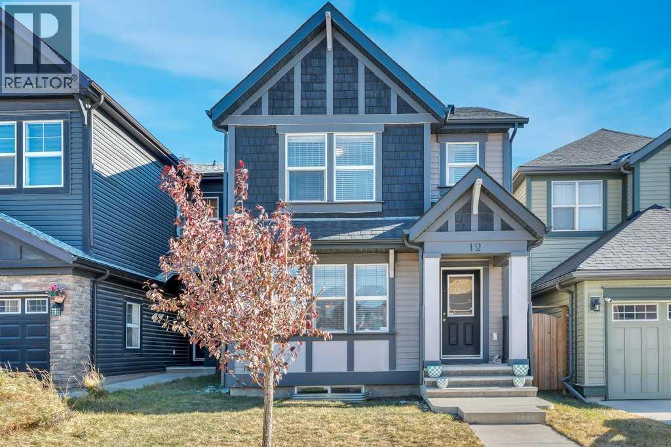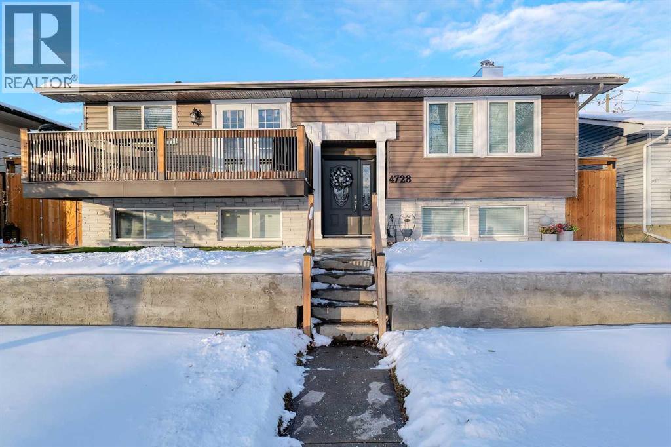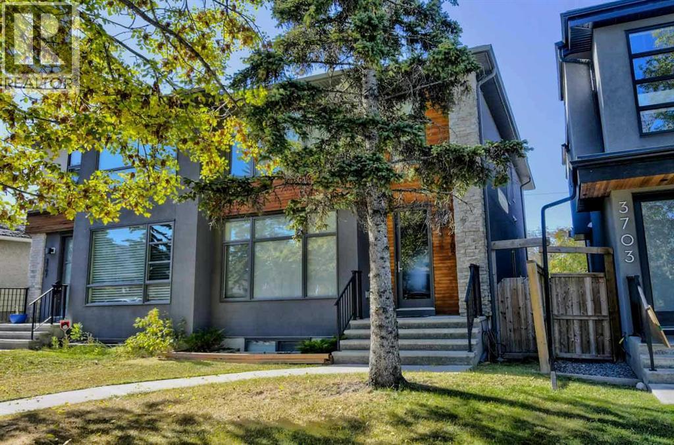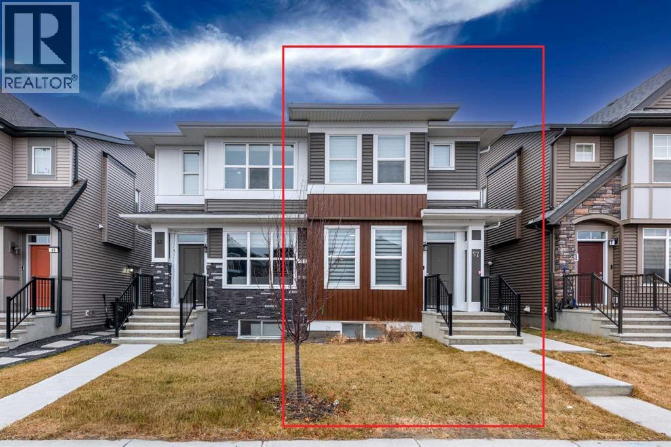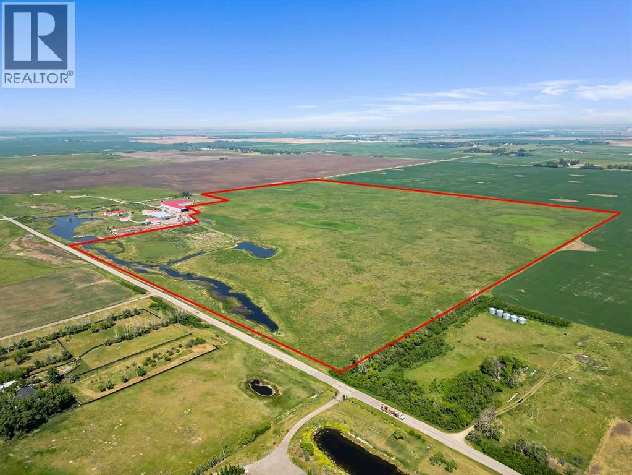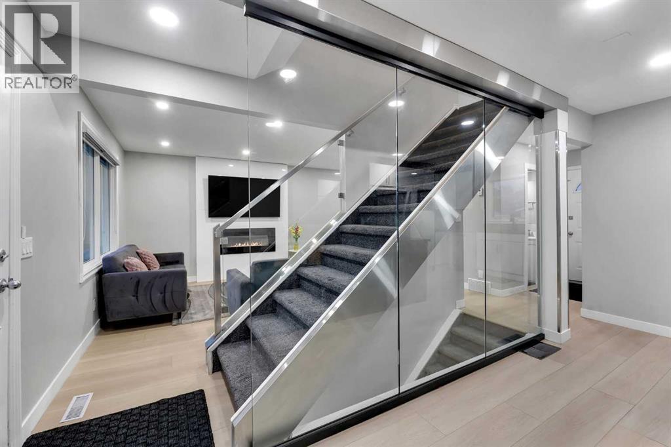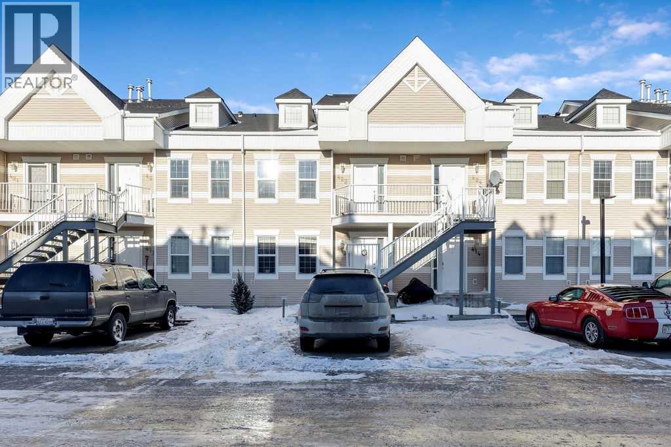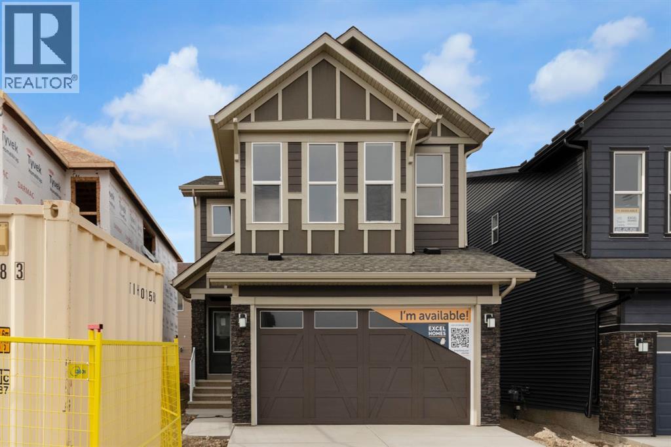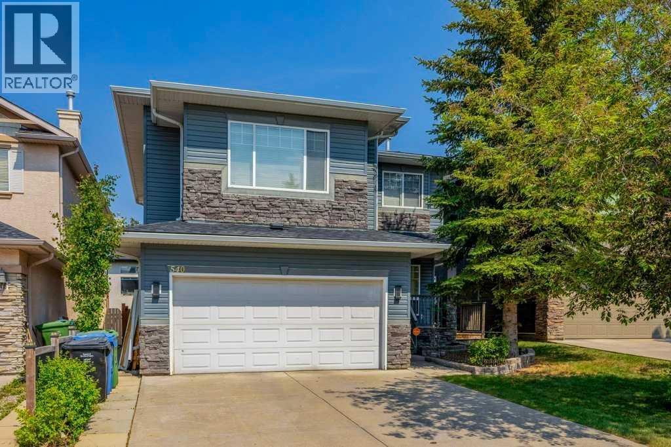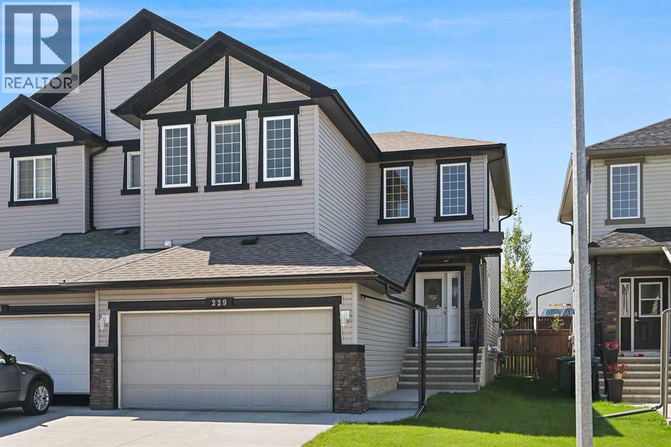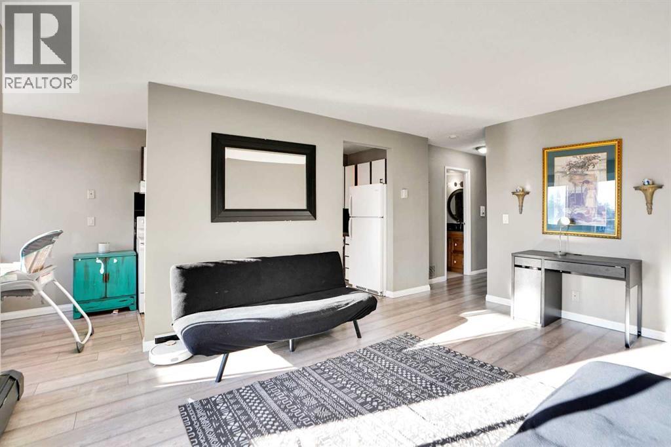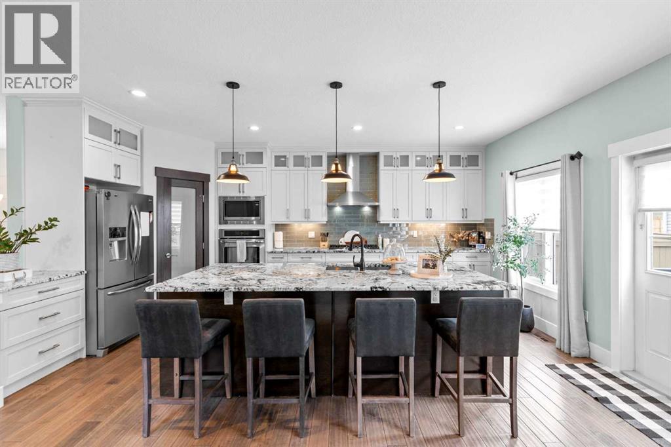12 Skyview Point Crescent Ne
Calgary, Alberta
Welcome to the home that just feels right — a beautifully balanced 3-bedroom, 2.5-bathroom space where modern design and everyday comfort come together effortlessly. The open-concept main floor sets the tone: airy, inviting, and made for connection. The living room flows seamlessly into the dining area, featuring warm and durable Haro laminate flooring, and continues into a contemporary kitchen with stainless steel appliances, quartz countertops, and an eat-up breakfast bar — ideal for easy mornings or lively evenings.Upstairs, the atmosphere is calm and collected. All three bedrooms are generously sized, while the primary suite offers a walk-in closet and a bright 3-piece ensuite. Central air conditioning keeps things cool all summer long, and the unfinished basement offers the perfect opportunity to design your dream space.Step outside to a private backyard made for relaxing or entertaining — complete with a sunny deck perfect for BBQs, quiet lounging, or cozy nights. A double detached garage adds security, convenience, and extra storage.Whether it’s your first home, your next chapter, or simply time for something new, this property delivers on all fronts — modern comfort, everyday ease, and undeniable charm — while nearby parks, shops, schools, and cafés make daily living easy and connected. (id:52784)
4728 Rundlehorn Drive Ne
Calgary, Alberta
***GREAT VALUE ALERT***$250,000 (YES, QUARTER OF ONE MILLION DOLLARS!!!) has been spent in 2023-25 on RENOVATIONS and improvements of this IMMACULATE PROPERTY located in the heart of the sought after community of Rundle. Welcome to 4728 RUNDLEHORN DRIVE. This is NOT YOUR AVERAGE fix and flip. The owner went over and above to renovate this property. There are AT LEAST 14 REASONS WHY YOU SHOULD BUY THIS HOUSE: 1) Legal, Legal, Legal BASEMENT SUITE (yes, it's LEGAL!!!) - it offers 2 BEDROOMS with HUGE EGRESS WINDOWS, a kitchen, a dining area, a living room, a 4PC bathroom and a separate laundry. Master bedroom is HUGE and has 2 windows (VERY RARE!). ***EVERYTHING HERE IS NEW!!!. Appliances are BRAND NEW (2025)***Note: the basement is rented out to an awesome tenant (month to month) at $1200/month + $200 (for utilities). 2) The Main Floor offers - a STATE OF THE ART High End KITCHEN (fancy backsplash, GRANITE COUNTERTOPS, cabinets that reach the ceiling, ultra high end SAMSUNG APPLIANCES.... so fancy even the fridge has a built-in TV and WI-Fi in it!). 3/4" solid HARDWOOD FLOORING THROUGHOUT the main floor (none of that cheap LVP here!). French Doors leading to a COMPOSITE DECK. 2 newly renovated bathrooms. Master bedrooms comes with its own 2PC ensuite and the other bathroom is 5PC!!! Separate laundry with high end ELECTROLUX washer and dryer. Side entrance to the backyard. 3) NEW ROOF SHINGLES (2024). 4) NEW VINYL SIDING/SOFFIT/FACIA/GUTTERS. 5) All NEW WINDOWS(upstairs and in the basement)6) New interior and exterior doors. 6) High efficiency furnace and a CENTRAL AIR CONDITIONING UNIT. 7) Mechanic's Dream 22' x 24' HEATED GARAGE with 10' ceilings and a 9' metal garage door (new motor). This garage will absolutely blow you away! 8) RV parking (for up to 6 cars!) with a heavy duty CONCRETE PAD and SUPER COOL COMMERCIAL GRADE AUTOMATIC METAL SLIDING GATE (you just don't see this kind of stuff anywhere else! Are you excited now???) 9) Brand New Pressure Treated Wood F ence. 10) Low maintenance front and backyard with a ton of concrete work done. 11) Gazebo in the backyard. 12) 2 wood burning fireplaces upstairs and downstairs(each has its own separate chimney) 13) 4 surveillance cameras for your security. 14) LOCATION, LOCATION, LOCATION - steps away from Rundle School (K-6), Cecil Swanson School (K-6), Dr. Gordon Higgins School (7-9), St. Rupert School (K-6). Easy access to Sunridge Mall and LRT. Quick commute to downtown and YYC. Where else can you buy a property like this???!!! You absolutely have to come and see it NOW!!! Do not wait. It will NOT LAST LONG! Hurry up! (id:52784)
3705 41 Street Sw
Calgary, Alberta
OPEN HOUSE SATURDAY, DECEMBER 20 FROM 2:00PM - 4pm. Fall in Love with this amazing home in Glenbrook. This stunning and meticulously cared-for home offering almost 3000 sq. ft. of living space across three levels. Perfectly blending modern design with everyday comfort, this residence is bright, spacious, and thoughtfully designed throughout. Enter into this home through an 8’ glass front door and you’re greeted by light-filled interiors, 9’ ceilings rich engineered hardwood floors, and an intentional open-concept layout that makes entertaining and daily living effortless. The main level features a spacious dining area large enough to host family and friends, and a chef-inspired galley kitchen equipped with a gas cooktop, expansive quartz island with bar seating, stainless steel appliances, and full-height walnut cabinetry. The open living area is anchored by a sleek gas fireplace and a wall of west-facing windows that fill the home with sunlight and offer views of your private deck and backyard — perfect for BBQs, entertaining, or enjoying the sunset. A custom mudroom with built-in lockers and storage completes the main floor. Upstairs, the primary suite is your private retreat, featuring a large walk-in closet and a spa-like ensuite with a soaker tub, glass shower, and dual sinks. Two generous additional bedrooms, a stylish full bathroom, and an upper-level laundry room add convenience and function to the space. The fully developed lower level boasts 9-foot ceilings, large daylight windows, a spacious family room with wet bar, a fourth bedroom, and another full bathroom, ideal for guests or a growing family. A double detached garage and central air conditioning complete this exceptional home. Located in desirable Glenbrook, you’re just minutes from downtown, top-rated schools, parks, and shopping. This home truly has it all; style, comfort, and an unbeatable location. (id:52784)
57 Corner Glen Row Ne
Calgary, Alberta
Stylish 2-Storey with Legal Suite & Double Detached Garage . Discover this stunning 2-storey home in the sought-after community of Cornerstone — offering a LEGAL basement suite and a double detached garage, making it an ideal choice for comfort, style, and a smart investment opportunity. Located in a rapidly growing area, you’ll love the easy access to parks, new schools, shopping, transit, and major roadways. Step inside to a bright open-concept main floor featuring a spacious living room and a modern kitchen with excellent prep space and storage — perfect for hosting family and friends. A convenient 2-piece bathroom, mudroom, and access to the rear deck enhance everyday functionality. The upper level includes three well-sized bedrooms, highlighted by a private primary suite complete with a 3-piece ensuite and walk-in closet. Upper-floor laundry adds extra convenience.The professionally developed basement offers a fully self-contained legal suite with its own kitchen, bedroom, full bathroom, and laundry — ideal for rental income, extended family living, or multi-generational arrangements.A double detached garage ensures secure parking and storage, while the south-facing front exposure fills the home with natural sunlight throughout the day. (id:52784)
Range Road 284 & Township Road 224
Rural Rocky View County, Alberta
138.33 ACRES | LESS THAN 10 MINUTES DRIVE TO CALGARY| UNDER $17,350 PER ACRE | EXCELLENT MOUNTAIN & CITY VIEWS | A rare opportunity to own 138.33 acres of hay land less than 10 minutes from Calgary’s SE community of Mahogany, near Range Road 284 & Township Road 224. The City of Calgary declared all of this region as their “future residential growth” under inter municipal regulations between the City of Calgary and Rocky View County — it’s part of the Intermunicipal Development Plan (IDP). With AG zoning and potential future development (with country approval), this parcel offers strong investment upside. Last year (2024), the owner generated passive income of $27,000 from the hay crop share program. The land is relatively flat and level, ideal for a hobby farm or rural subdivision (with county approval) of 30–65 acreage homes.Enjoy stunning mountain and city views, plus a developing pond/wetland area that draws in wildlife. AMAZING VALUE AT ONLY $17,350/ACRE.Contact your favourite Realtor today to get in touch. (id:52784)
251 Rundlecairn Road Ne
Calgary, Alberta
THE NICEST RENOVATION IN RUNDLE | OVERSIZED INSULATED/HEATED DOUBLE GARAGE | FINISHED BASEMENT | 5 BED 2.5 BATH | ESTABLISHED COMMUNITY |*Please note that the neighboring property is also for sale — 247 Rundlecairn Road NE* Welcome to this beautifully renovated 5-bedroom, 2.5-bathroom detached home, located in the heart of the well-established community of Rundle. This home has been thoughtfully updated with modern finishes and boasts a spacious, well-maintained lot, making it the perfect abode for families. As you step inside, you'll immediately notice the trendy Lutron lighting and the new fixtures that give the home a contemporary flair. The entire home features luxurious vinyl plank (LVP) flooring, which is both stylish and durable, and the abundance of vinyl windows allows natural light to flood every room. The main floor greets you with a spacious living room, where a custom wall and a cozy fireplace create a warm and inviting atmosphere. This area seamlessly flows into the dining room, making it ideal for entertaining guests. The kitchen is a chef's dream, complete with newer cabinets, stainless steel appliances, granite countertops, and a stunning counter peninsula that offers storage and workspace. A separate family room on this level provides even more space for hosting, and a convenient 2-piece bathroom and mudroom add to the home's functionality. One of the standout features of this home is the eye-catching 12mm glass staircase with stainless steel accents, leading you to the upper level where you'll find four generously sized bedrooms, including a spacious primary bedroom. A beautifully appointed 4-piece bathroom serves this floor, ensuring comfort for the entire family. The finished basement offers a large recreation room, perfect for movie nights or a play area for the kids, along with a bonus room that can be used as a home office or guest room. A full bathroom on this level adds convenience, and the utility room, complete with a washer and drye r, offers ample storage space. Two new egress windows in the basement enhance safety and bring in natural light. Outside, the large backyard is a true oasis, featuring a shed, patio, and deck, providing plenty of space for outdoor activities and relaxation. The detached double car garage is a rare find, heated, insulated, and equipped with 220-amp service, making it perfect for use as a workshop. The front of the home is equally charming, with partial newer exterior paint and a lovely front porch that’s perfect for enjoying your morning coffee. The majority of the fence is made of a durable vinyl material. Located in the high-amenity neighborhood of Rundle, this home is just minutes away from Peter Lougheed Hospital, Rundle LRT station, a variety of restaurants, grocery stores, playgrounds, and schools. Additionally, it offers easy access to major roadways, including 16 Avenue, Deerfoot Trail, and 52 Street, making commuting a breeze. Don’t miss your chance to own this stunning, move-in-ready home. (id:52784)
423, 103 Strathaven Drive
Strathmore, Alberta
Move into this beautifully upgraded 2 bedroom unit. This unit has been upgraded with Lifeproof Vinyl plank flooring, as well as 1/8" Styrofoam insulation under the flooring, throughout the living room, dining room, and both bedrooms. Was recently painted and all trim replaced, as well as interior doors all replaced in the last three years. The bathroom has a cheater door from the primary bedroom, the vanity and toilet have been upgraded as well. The kitchen has a stainless steel fridge, and is adject to the dining room. Included in the unit is stacking washer and dryer for your convenience. Fiber Optics has been run to the unit for easy hook up. Two assigned parking stalls are included, one right out front and one at the end of the unit. Visitor parking as well. This unit is truly move in ready, close to schools (walking distance). Don't delay quick possession is available. Why rent when you can own, call your favorite realtor today! (id:52784)
449 Savanna Landing Ne
Calgary, Alberta
Nestled in the vibrant NE community of Savanna, where Stoney Trail, Deerfoot Trail & the Saddletown LRT Station connect residents to the rest of the city!. Enjoy the benefits of living in an established neighborhood that brings a plethora of amenities right to your doorstep, along with swift access to major highways. Welcome to the COLLINGWOOD – a BRAND-NEW home built by Excel homes. This amazing family home has it all!!! Location, location, location - facing the pond, pathway system & green spaces, literally across the street. This home offers 2241 sf & is delivered in an open plan, designed for families & entertaining. This impressive home offers FIVE BEDROOMS...FOUR of the bedrooms on the upper level with an ADDITIONAL bedroom and FULL BATH on the main floor. The kitchen is a show stopper with a large island, built in SS appliances & offers loads of gorgeous white cabinets and drawers for storage. In addition, the main floor boasts a spice / summer kitchen that offers storage cabinets, gas stove/hood fan and sink! You’ll notice the back of the house is almost entirely windows, flooding this home w/natural daylight. Exit to your WEST FACING backyard thru the oversized patio doors! The family room & dining area are connected & offer huge family / entertaining potential. 9’ ceilings & gorgeous luxury vinyl plank flooring make this space airy & bright. Upstairs you’ll find FOUR spacious bedrooms! The primary suite is separated from the 3 others by a huge bonus room that offers vaulted ceilings. The primary suite also features an amazing spa like ensuite w/dual sinks, beautiful tile skirted soaker tub & separate shower. Your laundry room & family bathroom complete this level. THE BASEMENT has a PRIVATE / SEPARATE side entry that leads to the lower level that is roughed in for a future 2 bedroom suite (subject to city permits and approvals). Whether you're a growing family, savvy investor, or multi-generational household, this is the home you've been waiting for. With over 35 years of experience, over 15,000 homes built & 75 awards for design & industry excellence, Excel Homes is a wise choice! (id:52784)
540 Panatella Court Nw
Calgary, Alberta
This fantastic 4 bedroom family home with over 3000 square feet of developed living space is located in the very desirable community of Panorama Hills. Being situated on a quiet cul-de-sac, it is just steps away to the Ravine , a tot lot, community amenities, walking/biking trails, it is ideal for family living. The beautifully renovated kitchen with white cabinets, granite counter tops, upscale subway tile back splash and a centre Island will boost your culinary experience and make family time and entertaining a delight. The Open Concept Floorplan on the spacious main floor boasts 9 ft ceilings creating an open, airy, light ambiance. A large Family Room with its highlighted fireplace is open to the kitchen and the Dining Area. For those with a green thumb you will enjoy the large Sun room. Perfect for your flowers and or an Art studio. A main floor Den and a Laundry room that opens to the double attached garage complete the main floor plan. New carpet and beautifully refinished hardwood throughout. On the Upper-Level step into the Luxurious Primary Bedroom and discover your own private retreat. It includes a 5-piece ensuite with dual vanities, separate shower and a deep soaker tub as beautifully designed. Additionally, the Upper Level offers a massive Bonus room, two additional bedrooms and a 4-piece bathroom. Family living at it’s best and a Private exterior side entrance with access to the basement.The Basement has been developed with an illegal suite that could easily accommodate multi-generational family living. It includes a recreation room, a large 4th bedroom, 4- piece bath and a second kitchen/ bar. Moving on outside you will enjoy back yard BBQ’s and entertaining family and friends on the sprawling full width deck. Nicely landscaped with an abundance of mature trees and shrubs. This is a superb home in an ideal location! Quick access to major shopping centre, walking distance to Super Store and minutes to Deerfoot and Stoney Trail. Many recent upgrades throughout including New tile and quartz vanities in all bathrooms, upgraded carpet throughout, New Refrigerator. Granite counter tops and designer upscale back splash in Kitchen. Great value. Shows 10 out of 10. Book your appointment to view today and come on home to Panorama Hills! (id:52784)
229 Bridlerange Place Sw
Calgary, Alberta
Welcome home to 229 Bridlerange Place in the sought after southwest community of Bridlewood. Walking distance to both public and private schools, shopping, restaurants, and other amenities. With quick access to 162 Ave and Stoney Trail, you can get around the city with ease. Located on quiet cul-de-sac with plenty of parking. Through the front door you will enter a welcoming foyer with a built-in bench with storage and large front closet. Beautiful hardwood flows throughout the foyer into the kitchen and dining room. The bright family room features a gas fireplace for cozy evenings. The storage and counter space in the kitchen is a chef's dream! Enjoy cooking for family or guests as they visit at the sit up bar. The kitchen includes a reverse osmosis water system to enjoy delicious drinking water directly from the sink. Off the dining room is access to the back deck and west facing backyard. The main floor is complete with a 2-piece bathroom, and laundry/mud room that leads to the attached double garage. Upstairs you'll find the primary bedroom with almost 10' ceilings, a 5-piece ensuite with a jetted bathtub, and walk-in closet. The large second and third bedrooms are perfect for kids bedrooms, guestroom, or an office. The upper level is complete with a unique 5-piece bathroom that features a bath/shower combo, toilet, and vanity that is separated by a door. The second part of the bathroom includes a large linen closet and additional vanity allowing multiple people to get ready at once. The unfinished basement is ready for your unique design. Already smartly laid out with a roughed-in bathroom and the furnace and hot water tank tucked in a corner, maximizing the space for a bedroom and recreation room. The sellers lovingly maintained and completed upgrades over the past 15 years including newer roof (2021), newer hot water tank (2022), new paint and carpet (2025). Don't miss out on this great opportunity! Contact your Realtor to book a showing today. (id:52784)
202, 1529 26 Avenue Sw
Calgary, Alberta
This charming south facing one-bedroom, one-bathroom condo offers 643 square feet of comfortable living space that's perfect for first time buyers and investors looking to add a solid rental property to their portfolio. Located in a well-maintained building, this unit combines convenience with investment potential in one of Calgary's most desirable neighbourhoods. The thoughtful layout maximizes every square foot, creating a welcoming space that residents will love calling home. The primary bedroom provides a peaceful retreat, while the full bathroom features practical fixtures and good storage. The open concept living area flows naturally, making the space feel larger than its footprint suggests. What really sets this property apart is its fantastic location. You're just a stone's throw from vibrant 17th Avenue, where trendy cafes, restaurants, and shops create the kind of walkable lifestyle that keeps rental demand strong. This proximity to one of Calgary's most popular strips means you will have entertainment, dining, and shopping right at your doorstep. The building itself has been lovingly maintained, which means fewer headaches for property owners and a more appealing home for renters. Well-kept common areas and responsible building management create the kind of environment that attracts quality tenants and helps maintain property values over time. Parking is included, which is always a huge plus in this area. Combined with the in-suite laundry convenience, you will appreciate not having to hunt for street parking, pay extra fees, or trek to a laundromat, also making your unit a standout choice in the competitive rental market. The neighbourhood strikes that perfect balance between urban energy and residential comfort. Tree-lined streets and nearby parks provide green space for relaxation, while the bustling commercial strips ensure there's always something to do. Transit connections make commuting throughout the city convenient. For investors, this property r epresents an excellent opportunity in a proven rental market. The combination of desirable location, practical layout, and building quality creates strong fundamentals for consistent rental income. The area's continued growth and development suggest good long-term appreciation potential. The unit's size makes it ideal for young professionals, students, or anyone seeking a convenient urban lifestyle without the high costs of larger spaces. This demographic tends to be stable, responsible tenants who appreciate the location's benefits. Recent updates and ongoing maintenance mean you can focus on collecting rent rather than dealing with costly repairs. Whether you're a first time home buyer, a seasoned investor or just getting started in real estate, this property offers the kind of straightforward investment opportunity that builds wealth over time. Don't miss this chance to own in one of Calgary's most sought-after neighbourhoods!! (id:52784)
148 Baysprings Court Sw
Airdrie, Alberta
** 2.39% Interest rate is assumable through ATB for qualified buyers until June 2026.** Welcome to this carefully custom built home located on a beautiful Cul-de-sac in one of Airdries sought after communities - Baysprings. This spacious home offer 5 large bedrooms, 3.5 well situated bathrooms, 3 generous living spaces, any family's dream kitchen and so many upgrades through out exceeding $100k. Starting with the full stucco exterior, the low maintenance landscaping and beautiful mature trees to create privacy. The interior is equipped with all the features to make the perfect comfort living lifestyle with central AC, a high efficiency furnace, ceiling fans, large bedrooms, large closets, two fireplaces, a side entry to the basement, and big beautiful windows to let in all the natural light! Book your private tour today with your favorite realtor! (id:52784)

