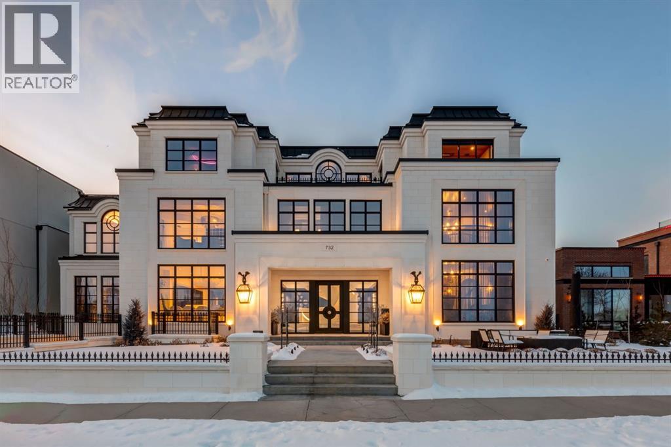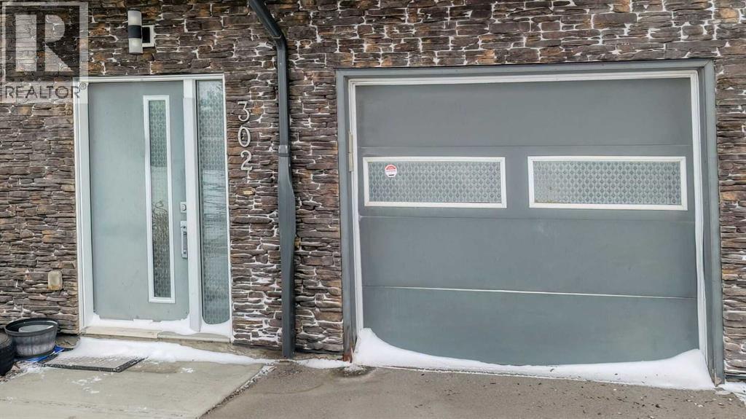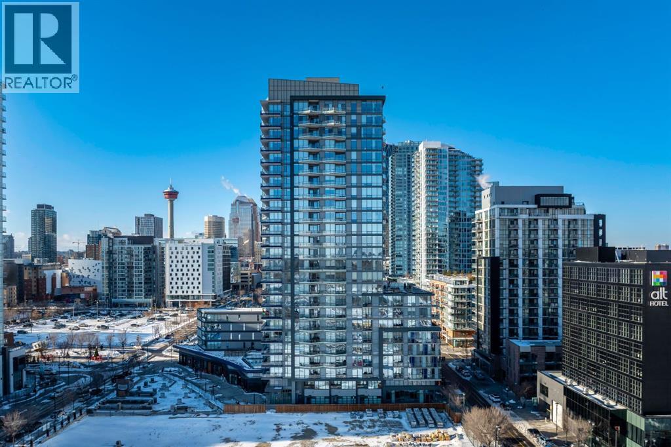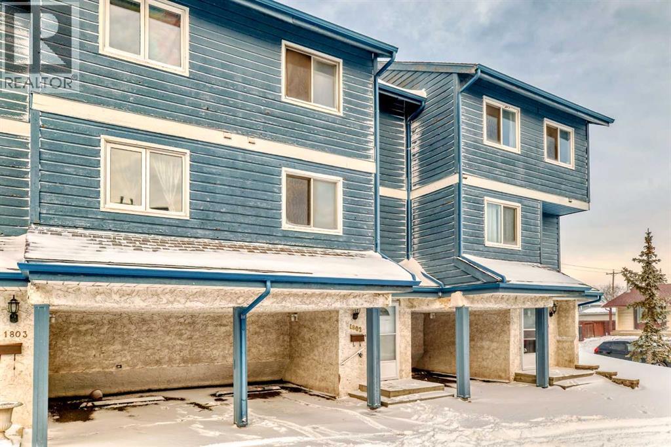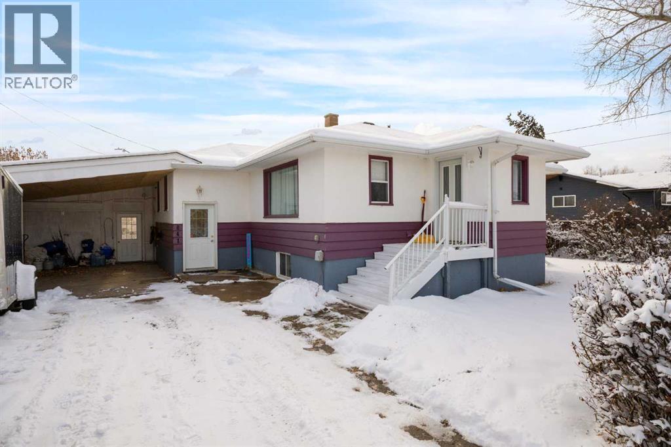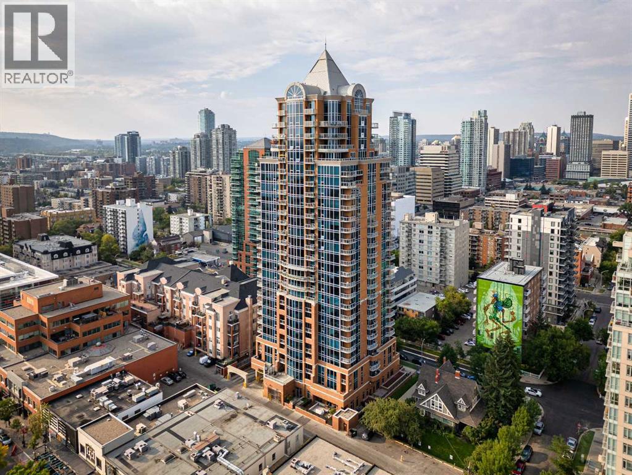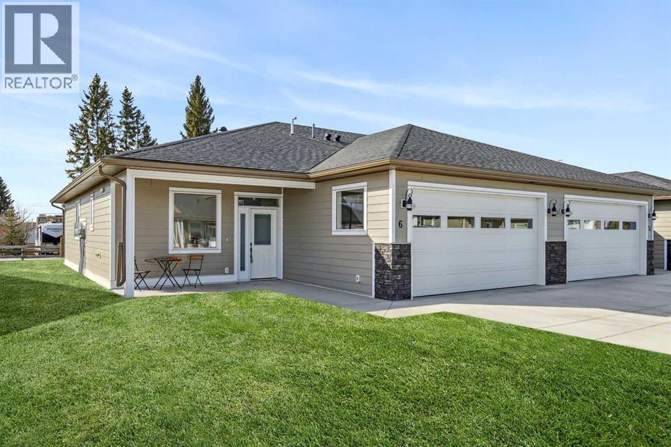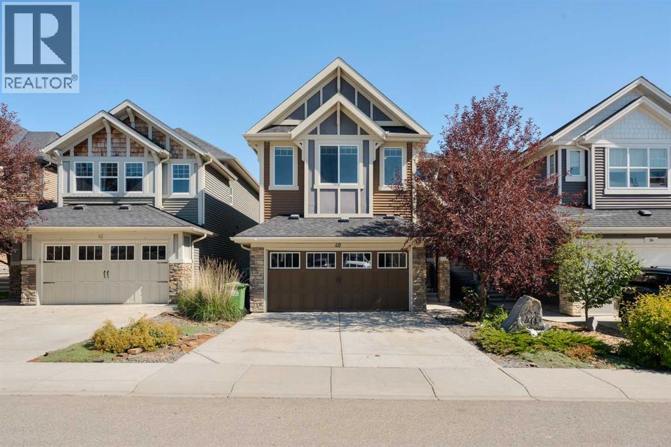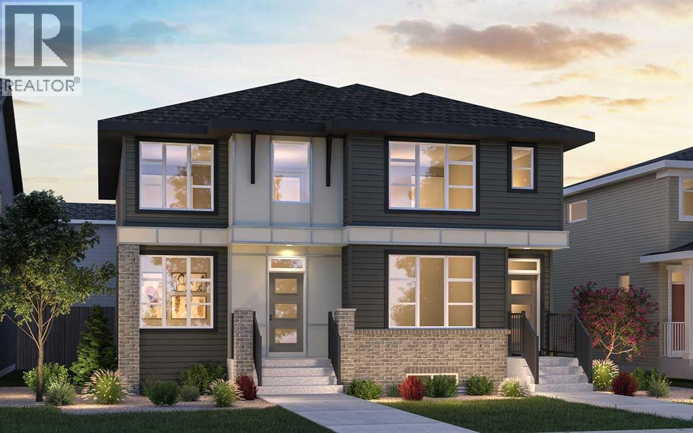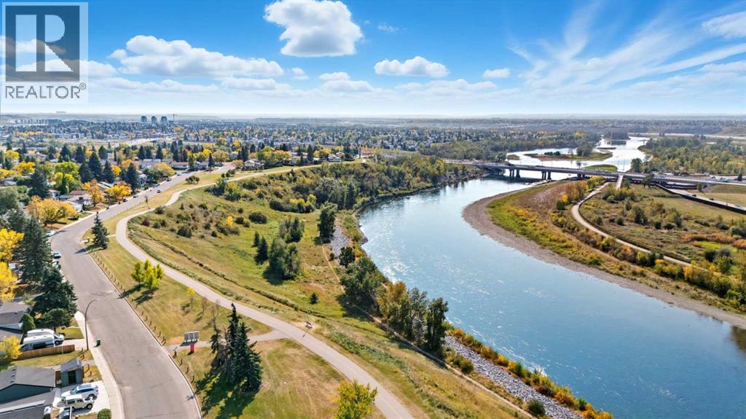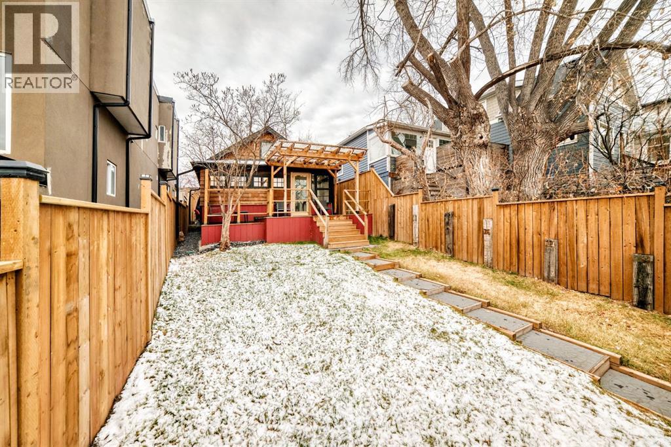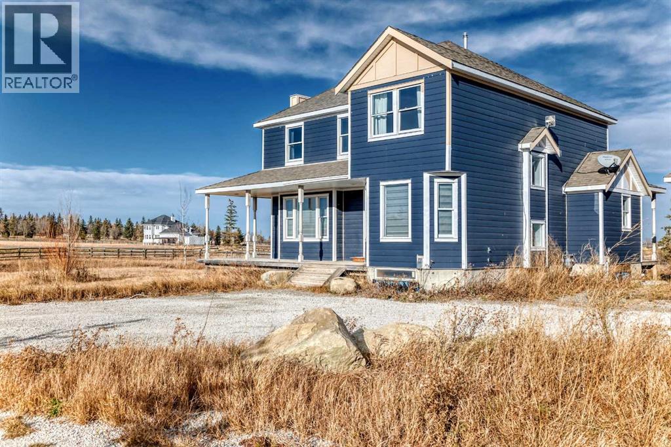732 Crescent Road Nw
Calgary, Alberta
Stunning legacy estate situated on 100 feet of frontage on Calgary’s most coveted street—Crescent Road—offering unparalleled views of the downtown skyline and river valley. This architectural masterpiece boasts over 11,400 sq ft of living space, crafted by boutique luxury builder Maillot Homes in collaboration with Paul Lavoie Interior Design, who drew inspiration from Alice in Wonderland to create a whimsical yet refined family retreat. Built as a forever home and completed in 2022, no expense was spared. The exterior is clad in full-bed Turkish limestone, and the home features high-velocity heating and cooling, an elevator, a roof-mounted solar array, and premium designer finishes throughout. The chef’s kitchen is equipped with a Sub-Zero/Wolf appliance package, steam oven, warming drawers, heated floors, custom millwork with liquid metal finishes, a pot filler, and a fully outfitted butler’s pantry. A highlight of the home is the two-storey library, inspired by Dumbledore’s office in the Harry Potter series—complete with thousands of books, cozy reading nooks, and sweeping city views. The primary retreat features dual private ensuites and walk-in closets, with spa-level features including a steam shower, soaker tub, towel warming drawer, heated floors, custom cabinetry, electronic window coverings, and even a rotating shoe carousel. Additionally, the upper level includes three spacious bedrooms, each with walk-in closets and private ensuites, plus a large laundry room with discreet access from the primary suite. The top floor showcases an elegant lounge with a full bar, wine tasting room, covered patio with gas fireplace, and a designer powder room. Silver-leaf ceilings & a solvable floor maze add to this glamorous space. The lower level mimics a private sports club with an impressive custom gym with soaring ceilings (over 11 feet), nanny quarters, guest suite, recreational room with surround sound, extra laundry, secondary mud room, and ample storage. Outdoors, enjoy the expansive backyard with a retractable-screen patio, gas heaters, fireplace, outdoor dining area, pizza oven, and playhouse. Car enthusiasts will appreciate two heated, attached garages with epoxy floors, custom cabinetry, and a heated front driveway. Ideal for families and grand-scale entertaining, properties of this caliber on the Ridge are extremely rare, this one-of-a-kind estate is a must see. (id:52784)
302, 70 Saddlestone Drive Ne
Calgary, Alberta
Welcome to this Excellent Value home - offering you a peaceful lifestyle. Backing onto green space, water pond and walking pathways. 1551 SQ FT, 3 Bedrooms , 2 1/2 Bathrooms, Heated extra length Single attached garage and a lot of Upgrades. Imagine waking up to the Priceless, Serene view of the nature as your backyard, water, birds, pathways and green everywhere. A spacious foyer welcomes you and your family and friends as you enter and leads you up to the first floor open layout. Here is the heart of the family living - a spacious living room, dining room and a practical, well designed kitchen. This stylish kitchen has beautiful Granite counter tops, breakfast bar, stainless steel appliances, lots of cabinets. LPV flooring through out this floor. There are Extra shelving and cabinets. A Balcony with a Gas hookup, for you to enjoy your summertime as you take-in the serenity of your backyard. There is a 2 piece guest bathroom on this level for your convenience. The top level, has the Primary bedroom with 3 piece en-suite and walk-in closet. Two more good size bedrooms, 4 piece main bathroom and laundry area, big linen closet. On the main level at the end of the garage you have walk-out access to the backyard and the walking pathways. Extra cabinets in the garage for getting all your stuff neatly organized. Enjoy the summer time relaxing on the Balcony off the living area on the 2nd floor, admiring the vast green nature that is your backyard. Close to most amenities - Schools, Medical and Dental services, shopping, fine and casual dining, major routes, and a lot more. This is the Ideal family home that you have been looking for!!!. Come and enjoy the Peace and Instant Calm of this beautiful home in a perfect location. (id:52784)
326, 615 6 Avenue Se
Calgary, Alberta
Wake up to sunlight pouring in from every angle in this third-floor 1 bedroom + den home in the Verve, where city living meets everyday comfort. With 180-degree views stretching from the southeast all the way to the northwest, your days begin with glowing sunrises and wind down with golden evening light filtering through expansive windows. The open-concept layout is both welcoming and functional, featuring laminate flooring, quartz countertops with apple-box storage, and a modern kitchen designed for relaxed mornings and effortless entertaining. The versatile den easily functions as a second bedroom, home office, or guest retreat, adapting to your lifestyle as it evolves. Enjoy year-round comfort with air conditioning, in-suite washer and dryer, and the convenience of a storage locker and an underground titled extra-wide parking stall. Beyond your front door, the Verve offers exceptional amenities including a beautifully landscaped courtyard, a fully equipped fitness centre, and an inviting social room with cozy fireplaces. With easy access to East Village, river pathways, dining, and downtown amenities, this bright, modern home delivers the perfect blend of comfort, style, and connected urban living. Whether you are looking for inner-city living or an investment property this home is perfect! (id:52784)
1802, 919 38 Street Ne
Calgary, Alberta
Opportunity awaits in this 4-level split townhome ideally located near Marlborough Mall and the LRT. This home requires significant updates and repairs, but offers a solid footprint and flexible layout for those willing to put in the work. A true handyman special with endless potential to renovate, redesign, and reimagine. Whether you’re an investor, flipper, or buyer looking to build sweat equity, this property is a rare chance to create value in a convenient location. (id:52784)
841 E Nanton Street
Carstairs, Alberta
Welcome to this charming BUNGALOW on a SPACIOUS CORNER LOT — full of character and ready for new owners! Offering 3 bedrooms (can be easily converted back by the buyer to offer 4) and 2 full bathrooms with a FINISHED BASEMENT. It's a wonderful blend of character, function, and space and at a great price! Step inside to find a welcoming boot room, a bright and sunny living area, and a roomy kitchen. Downstairs, the fully developed basement offers incredible versatility ideal for extended guests or family. It includes a kitchenette, a third bedroom, another full bathroom, a spacious rec area for movie or game nights, laundry space, and even a small workshop for hobbies or storage. You’ll also love the touches of 1950s charm that still shine throughout this well-loved home. Outdoors, you'll notice the large lot at roughly 0.34 ACRES making it easy to accommodate your future plans and summer BBQs. Vehicle and toy enthusiasts will appreciate the abundant parking options — including a covered carport, side yard parking, and an oversized driveway. Location provides easy access to the 2A (potential business use?) and is close to shopping, restaurants, schools and is just a short drive to the Carstairs Golf Course. (id:52784)
1702, 817 15 Avenue Sw
Calgary, Alberta
**PRICE REDUCED $20,000** AMAZING CITY + MOUNTAIN VIEWS l 2 BED - 2 BATH l HIGH FLOOR 02’ UNIT l HEATED UNDERGROUND PARKING l CONCIERGE l GYM …Welcome to Unit 1702 @ The Montana — an A+ executive condo building in the heart of Calgary’s vibrant Beltline. This coveted O2’ floor plan corner unit on a high floor is arguably the best 2 bed, 2 bath layout in the building, perfectly positioned on a high floor to showcase breathtaking panoramic views of downtown and the mountains. Enjoy stunning sunrises, sunsets, and dramatic storm-watching from the comfort of your living room — there's always something to admire. The smart, split-bedroom design ensures privacy, with spacious bedrooms flanking an open-concept living space. Tasteful upgrades include wide plank light vinyl flooring and a fresh, modern paint palette that elevates the home's urban elegance. The unit also features in-suite laundry, a heated underground parking stall, and a separate storage locker. The Montana is a Manhattan-inspired landmark featuring full concierge service, a gym (currently being renovated), and exceptional proximity to downtown offices, shopping, restaurants, and the energy of 17th Ave. Whether you're working from home or heading out for the evening, this location offers the ultimate inner-city lifestyle with all the convenience and style of upscale living. Don’t miss your chance to own a piece of the Calgary skyline. (id:52784)
6, 610 4 Avenue Sw
Sundre, Alberta
This Sundre villa offers a serene escape from urban life, surrounded by lush greenery and picturesque mountains. Situated in the heart of Sundre's vibrant community, Prairie Creek Crossing beckons with its promise of tranquil living for adults seeking a retreat or retirement haven. Step inside to discover a modern oasis designed for comfort and convenience. The open floor plan welcomes you with vaulted ceilings, creating an airy ambiance throughout. The kitchen is a chef's delight, with ample counter space, and a spacious pantry for all your culinary needs. Entertaining is effortless as the dining area seamlessly transitions into the inviting living room, providing the perfect setting for family gatherings and socializing. Retreat to the master bedroom, featuring a walk-through closet leading to a private 4-piece ensuite, offering a sanctuary of relaxation. The second bedroom can be used for visiting guest or the much needed office! Designed for ease of living, this single-floor layout eliminates the hassle of stairs, catering to adults looking to downsize without compromising on comfort. A double attached heated garage provides convenient parking for two vehicles, ensuring both practicality and security. Experience year-round comfort with in-floor heating throughout the home and garage, while exterior landscaping and snow removal are meticulously taken care of. Embrace the joys of pet ownership as Prairie Creek Crossing welcomes furry companions with board approval, allowing you to share your new home with your beloved pets. Beyond the doorstep, Sundre offers an array of recreational opportunities for outdoor enthusiasts, including hiking, fishing, camping, and trail riding amidst breathtaking natural landscapes. Indulge in quality golf courses or unwind at the local hospital, seniors club, or indoor recreational centre with an indoor pool and fitness facilities. Don't wait to embrace the retirement lifestyle you've dreamed of—seize the opportunity to live amidst S undre's beauty and tranquility at Prairie Creek Crossing. More Pictures to follow, Just at finishing Stage! Please note we Have 5 units and you are welcome to view them all! (id:52784)
40 Sunrise Terrace
Cochrane, Alberta
Sunset Ridge is a family-friendly neighborhood with parks, the pond and plenty of pathways right out your front door! This beautiful home boasts an open concept main level with hard wood floors flowing throughout your kitchen, dining room and living room. A large island is perfect for having your morning coffee or an after school snack spot for the kids. Granite countertops, stainless steel appliances and loads of storage complete this spacious kitchen. Off the kitchen is your walk through pantry, leading into your mudroom with built in cabinets and bench seating. Your dining room has plenty of room for a large extended table to entertain family and friends any time of the year! While your gas fireplace keeps you and your guests warm and cozy on those cold winter nights. Natural light floods the living room with plenty of windows providing peace of mind so you can keep your eye on the kids while they play in your fully fenced backyard. And with easy access to the back lane from your backyard there's ample room to park your RV or toys all year long! Upstairs, your extra large family room with vaulted ceiling, provides another spot for the family to be together to enjoy movie or game nights. Down the hall, the master bedroom is complete with large walk in closet, a 5 piece ensuite with dual vanities and soaker tub. 2 additional bedrooms, a large laundry room and a 4 piece bathroom complete this level. The basement has been beautifully developed recently with new carpet throughout. The large entertainment area is perfect for the kids and their friends to gather. In additional, there is another bedroom with built in shelving and accent lighting, an office off the utility room and rough in for another bathroom. New HWT (2025), new dishwasher (2025) new washer/dryer (2024). This home is Built by Excel and is solar panel ready and built Green. Bring your favorite realtor to come and see how this home will check all the boxes off your list! (id:52784)
19815 45 Street Se
Calgary, Alberta
Prepare to be captivated by The Elm by Brookfield Residential - a stunning, brand-new residence that flawlessly combines modern design, functionality, and elegant style. This home provides over 1,500 sq. ft. of beautifully designed living space above grade, perfect for families or those seeking a flexible and spacious layout. Step inside and be instantly impressed by the expansive windows that flood the entire home with natural light throughout the day. The open-concept main level is built for both style and effortless living, boasting 9-foot ceilings that enhance the sense of space. The layout features a generous living room and an open-concept flow anchored by a central kitchen that connects seamlessly to both the living and dining areas. The gourmet kitchen is a true centerpiece, showcasing a large central island with an eating bar, stainless-steel appliances (including a chimney hood fan and built-in microwave), and a large pantry for ultimate convenience. The dining area looks out onto the backyard, creating an ideal setting for entertaining or keeping an eye on guests. The main level is completed by a mudroom with rear access and a convenient 2-piece powder room. Upstairs, a central bonus room thoughtfully separates the luxurious primary retreat from the two additional bedrooms, ensuring privacy for everyone. The primary suite is a haven, featuring a walk-in closet and a lavish 3-piece ensuite with a walk-in shower. This level is completed by two more spacious bedrooms, a full 4-piece bathroom, and an upper-level laundry room, enhancing everyday ease. Downstairs, the full, undeveloped basement awaits your unique ideas, ready to be customized into a home gym, recreation room, or whatever your lifestyle demands. Outside, the southwest-facing backyard offers plenty of space for summer enjoyment, complete with a double parking pad, ready to accommodate a future detached garage if desired. Located in Seton, Calgary’s newest and most dynamic community, this home is exceptionally positioned just minutes from the South Health Campus, Seton YMCA, and a wealth of premier shopping, dining, and entertainment options. This is your opportunity to own a meticulously crafted, flexible, and perfectly situated home. Schedule your private viewing and discover the life waiting for you in Seton today. **Please note: Photos are from a previous show home model and are not an exact representation of the property for sale (id:52784)
124 Lynnbrook Road Se
Calgary, Alberta
DETACHED HOME FOR $475k by the Bow River - unbeatable! Life is beautiful, at 124 Lynnbrook Road SE - FIRST TIME on MLS, ONE block in, from the Bow River Pathways, 2 to Beaver Dam Flats. This prime section of Lynnwood in Ogden, is prioritised and watched by people who love natural, peaceful surroundings, and love coming home to a central established neighbourhood. Situated on a 4800 square foot West-and-East exposed fenced Lot with sitting patio out front and a large deck in the back, this beautifully upgraded, move-in ready Bi-Level will charm, and give a year-round personal retreat to the next lucky owner. The main floor begins with a vaulted Foyer, with half rise of stairs up and down. The open front Living Room is enhanced by wide-board hardwood in wonderful condition, has a truly massive window and includes a walk-in closet for all the walking gear year-round. The flooring continues to the beautifully renovated "eat-in" style Kitchen - plenty of quartz-finished counter space, full-height contemporary white shaker cabinets (including corners), over a dozen drawers, and completed with a built-in Pantry/Mud Room with thoughtful organisers, exiting to the mature-treed, private yard and garden. There is space for an eating island or chopping block, side hutch/china cabinet, and the ample Dining Room. Down the hall is the updated full Bathroom, broom and linen storage, plus, two king-capacity Bedrooms, one with dual closets, and the other, full built-in shelving plus a double-wide closet of its own. Both can fit additional furniture pieces (or fitness equipment as shown). Downstairs, enjoy large above-grade windows (even one in the furnace area - look for it!) and all windows have been updated within the past 5 years, as well as the Furnace and Hot Water Tank. The lower level is perfect, having a huge third Bedroom/Guest space, a home Office/Hobby Room, Family room with wood burning fireplace, 2-piece bathroom, and a ton more space to develop fully, including Laundry and Freezer appliances, complete workshop/wood-working section, and more Pantry/storage cabinetry. This unique home has been feature-painted, and gives creative people an immediately homey feel. Ogden offers a ton of activities for all ages, including a 50+ centre, Artisan Collective, numerous Parks and Arenas, 13 schools including alternative and from K to 12, plus, being by all access routes easily. Don't miss out! (id:52784)
3835 Parkhill Street Sw
Calgary, Alberta
Looking for an investment opportunity this is it! Completely set up for a cozy Airbnb or has incredible potential for a new infill in the sought after community of Parkhill. This bungalow has vaulted ceilings, skylights , and an open floor plan. Many modern touches throughout including updated kitchen with new electric stove, dishwasher and refrigerator. Second Floor has loft style bedroom that fits Queen size mattress. Recessed lighting in living room and loft area. New fence ,deck and Pergola installed in summer of 2024. Single Garage has been recently renovated as a studio/ bonus room for game nights or movie night. Just minutes away from downtown and Calgary Stampede. Or take a short walk to Stanley Park or Elbow River. (id:52784)
266106 21 Street W
Rural Foothills County, Alberta
Five mins to the Calgary city limits sets this property apart from the rest of the acreages. Perfect balance of peaceful country living with the convenience of the city nearby. Situated on 2.89 acres of fully fenced and landscaped land, this beautiful property offers privacy, space, and accessibility. Only ten minutes to the C-train and all the amenities of 168th Avenue, you’ll love how easily you can transition between rural tranquility and urban convenience. The two-story home, originally relocated to this site, is set on a newer concrete foundation and offers over 3,000 square feet of developed living space. The main level features rich hardwood flooring throughout the main level, excluding the laundry and back entry. A spacious living room with a feature gas fireplace opens to the dining area and a completely renovated kitchen. The kitchen is a chef’s dream with quartz countertops, stainless steel appliances including a gas stove, a newer fridge and dishwasher, ample cabinetry, and a large island with an eating bar. Also on the main level is a generous laundry area with extra pantry storage, a two-piece bathroom, and a large office conveniently located just off the front entry. Upstairs you'll find three spacious bedrooms, including the master bedroom with a walk-in closet and a five-piece ensuite. Another four-piece bathroom completes the upper level. The fully developed basement has just had 40k of upgrades including flooring, doors and baseboards. The basement adds even more living space with two additional bedrooms, a recreation room, and another four-piece bathroom. Recent upgrades include a newer furnace and a six-year-old hot water tank. Outdoor living is a highlight, with a large wrap-around deck that provides a westward view of the mountains on clear days. A triple car garage (tandem on one side, single on the other) completes the package. High ceilings in the garage for those of you car lovers. This is a rare opportunity to enjoy country charm with un beatable proximity to the city. (id:52784)

