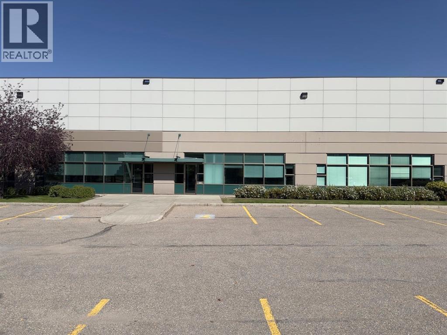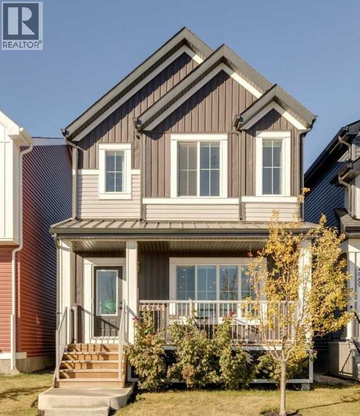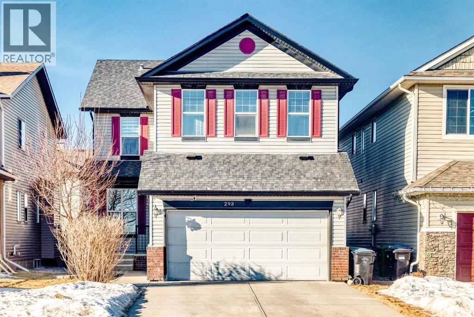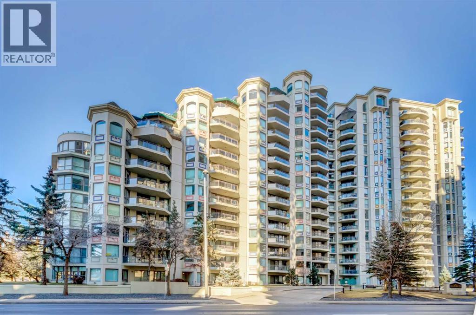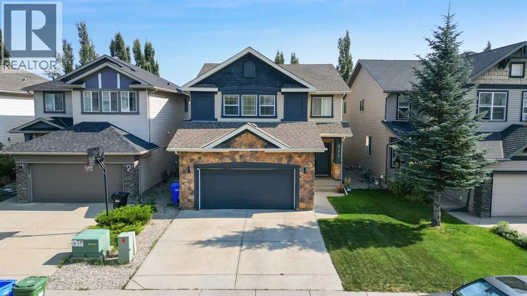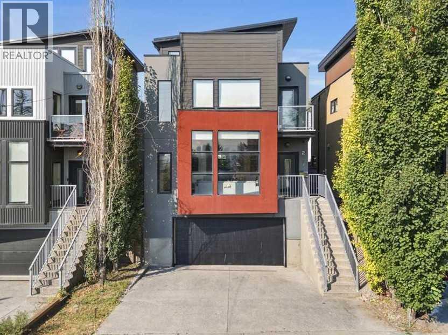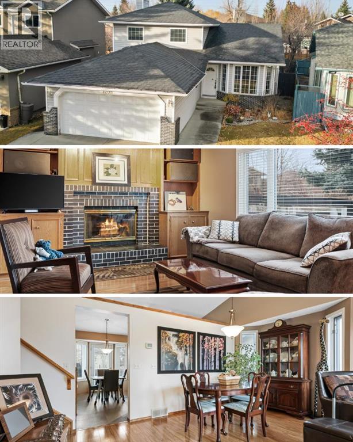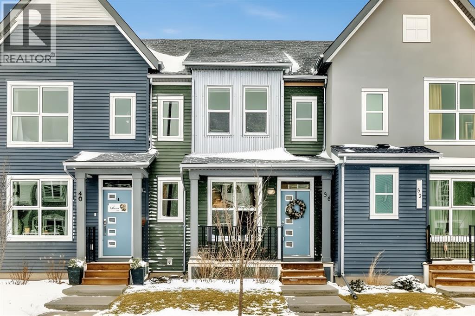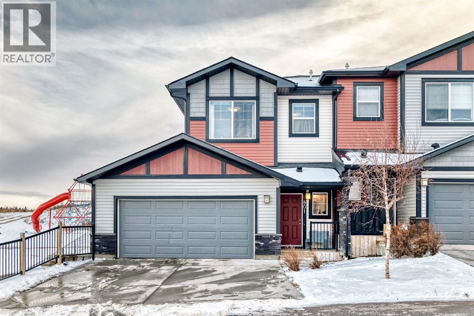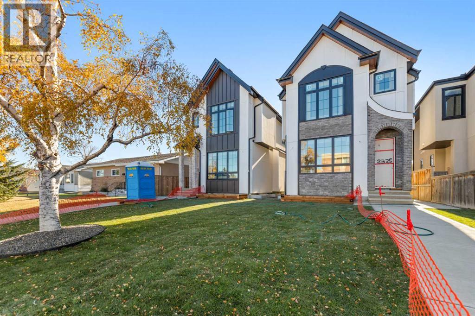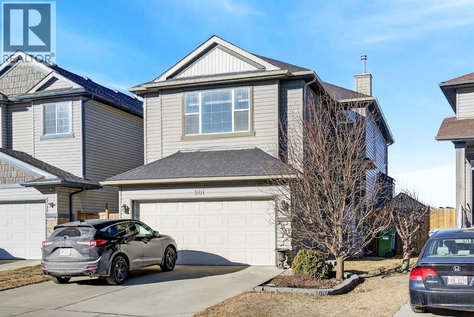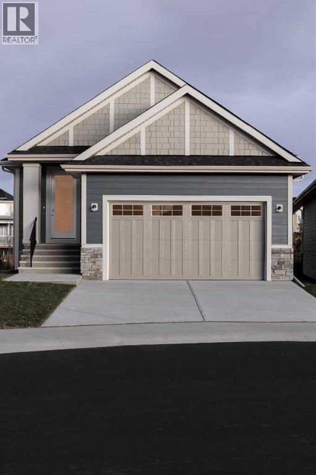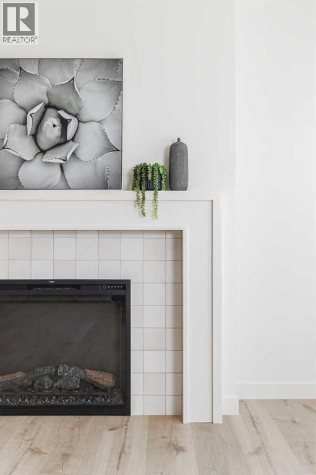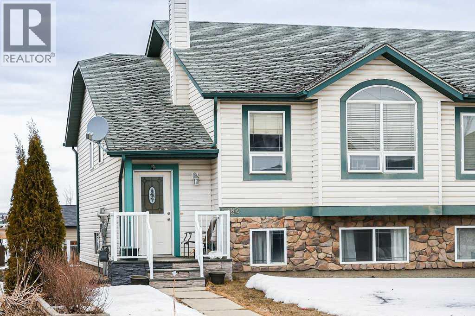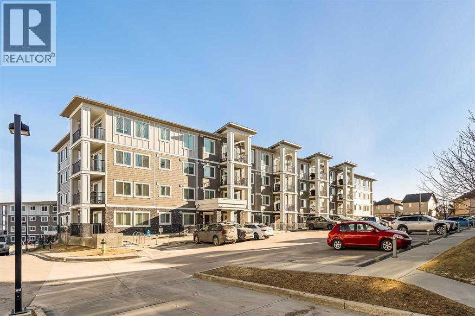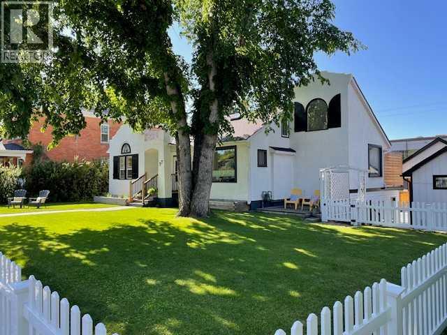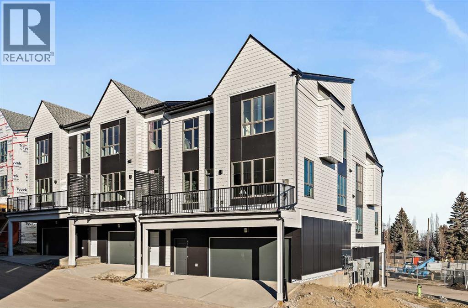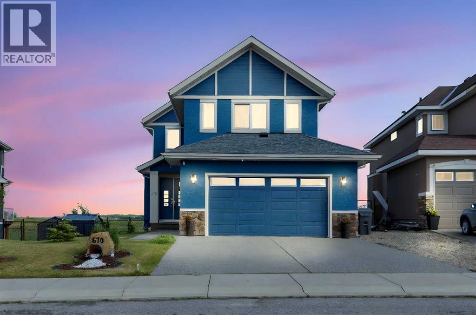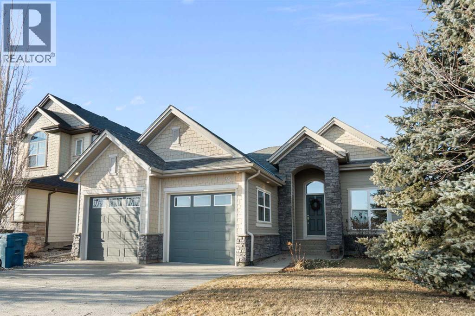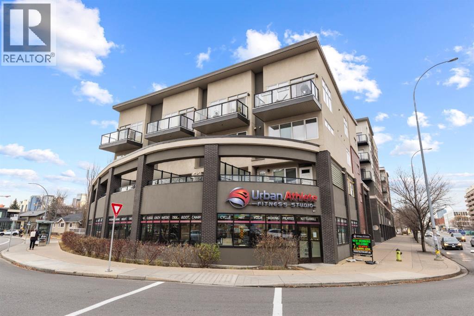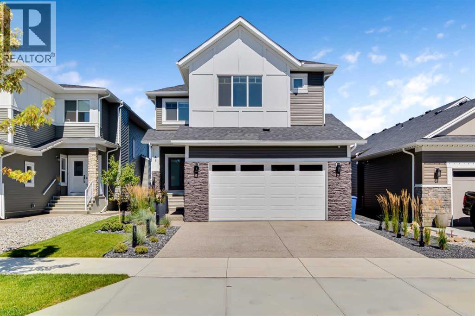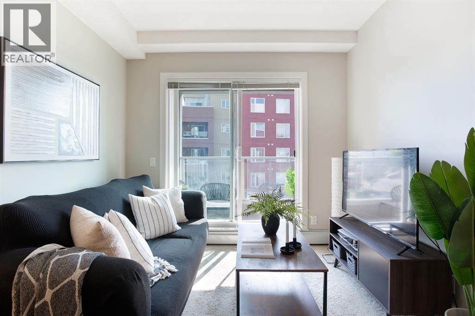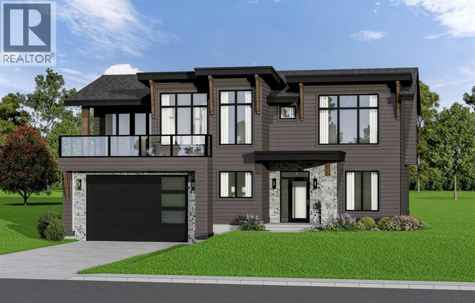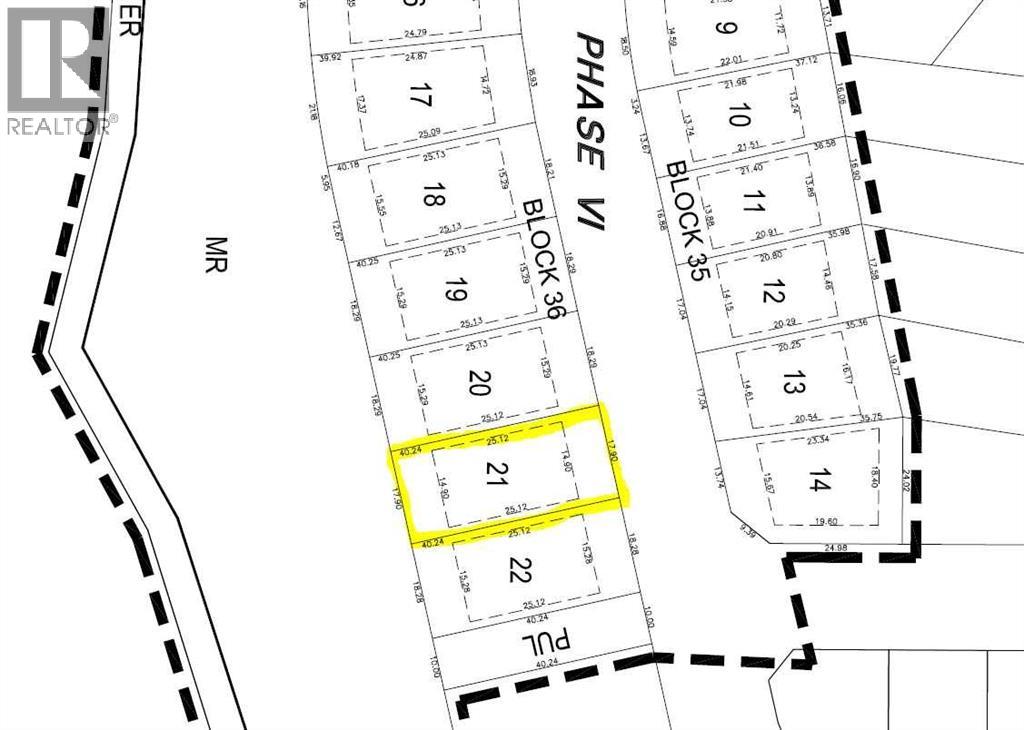110, 2730 39 Avenue Ne
Calgary, Alberta
Great opportunity to sublease newly-renovated distribution space in a modern industrial building close to the Calgary Airport and right by Walmart Canada’s logistics centre. The Net Rent is below the current market rate for warehouse properties in the NE, particularly given the desirable features of this unit, which include an ESFR sprinkler system, dock and drive-in loading doors, 200 amps at 600 volts of electrical service (TBV), and automatic dock levelers. Sublandlord will NOT consider indoor recreational facilities, instructional facilities, places of worship, or automative-related uses. (id:52784)
14965 1 Street Nw
Calgary, Alberta
Welcome to your next chapter in the vibrant, family-first community of Livingston! This isn’t just a house; it’s a thoughtfully upgraded sanctuary designed to grow with your family. From the moment you step inside, the bright and airy open-concept main floor greets you with a perfect blend of modern style and everyday warmth. At the heart of the home is a true chef’s kitchen that’s ready for the busiest mornings and biggest celebrations—complete with a massive entertaining island, a huge walk-in pantry, and a sleek side-by-side fridge/freezer that makes those Costco runs a breeze! Whether you're hosting a holiday dinner or cozying up by the living room’s custom feature wall and electric fireplace, this floor is all about bringing people together.Upstairs, the layout is a dream for busy households. You’ll find three generous bedrooms, including a peaceful primary retreat with upgraded closet organizers. A spacious central bonus room separates the primary suite from the secondary bedrooms, providing the perfect "buffer zone" for a playroom, media center, or home office. Even the laundry is conveniently tucked away right where the clothes are! For families looking for multigenerational living potential, the lower level is an absolute game-changer. With a separate side entrance, full electrical, pot lights, and some framing and permitted work already complete, you are miles ahead of the game. It is the perfect setup for a future suite for the in-laws or adult children—just be sure to check the City guidelines for compliance requirements.The updates continue outside, offering total peace of mind for years to come. Both the home and garage boast brand-new shingles, siding, and outdoor light fixtures, along with a brand-new garage door for great curb appeal. When the weekend hits, step out onto your 10-foot deck with its own privacy wall and natural gas BBQ outlet—the ultimate spot for summer hangouts while the kids play. Located in a community famous for its parks, pa thways, and incredible HOA amenities, this home is ready for its next lucky family. For more information, photos, and a 360 tour, click the links below! (id:52784)
293 Everridge Drive Sw
Calgary, Alberta
A very clean beautiful family home in move-in condition. The main floor includes 9 ft ceilings and a grand foyer with hardwood floors throughout. Main floor also includes a huge great room that is open to a beautiful oversized and totally upgraded kitchen with extended granite eating island and nook. Extras include a walk-in pantry, a huge island with breakfast bar, granite counter tops. Upstairs has 3 bright & well sized bedroom and bonus room(features a closet and a door, it can be used as 4th bedroom). Master bedroom has a luxurious ensuite, featuring double vanities, an oversized shower, tub and walk in closet. The laundry is featured conveniently on the second floor. The lower level is awaiting your finishing touches. Air Conditioning system, New refrigerator, New Furnace.It is exceptionally clean, well-maintained home. Close to schools, playground, shopping, public transportation and Fish Creek Park. Don't miss out on this wonderful home, it won't last long. Book your showing today! (id:52784)
210, 1108 6 Avenue Sw
Calgary, Alberta
Welcome to this beautifully renovated 2-bedroom, 2-bathroom condo in The Marquis, ideally located in the desirable west end of downtown. Offering nearly 1,000 sq ft of bright, open-concept living space, this stylish unit has undergone approximately $30,000 in quality upgrades. Recent renovations include NEW stainless steel appliances (stove and fridge), newer dishwasher and microwave, NEW kitchen cabinetry and backsplash, NEW bathroom vanity and sink, NEW closet doors, NEW lighting, NEW window coverings, NEW paint throughout, and NEW durable vinyl plank flooring that complements the cozy gas fireplace perfectly. The thoughtfully designed layout is both functional and inviting. The spacious primary bedroom features a full ensuite and direct access to the private, south-facing balcony surrounded by mature trees for added privacy. The second bedroom is ideally positioned near the second full bathroom, making it perfect for guests, roommates, or a home office. Enjoy an unbeatable urban lifestyle just steps from the Bow River pathways and only a two-minutes to the C-Train within the free fare zone. Added conveniences include easy stair access to avoid elevator wait times and close proximity to the titled underground parking stall. Building amenities include a fitness center, yoga studio, social/party room, landscaped courtyard, secure bike storage, and visitor parking. Pet-friendly (with board approval). An exceptional opportunity for professionals, downsizers, or investors seeking turnkey living in a prime downtown location. (id:52784)
311 Chaparral Ravine View Se
Calgary, Alberta
Welcome to this FULLY RENOVATED residence in the heart of Chaparral, offering LAKE ACCESS on a quiet private street. Thoughtfully redesigned with premium finishes, designer selections, and expert craftsmanship, this home delivers both luxury and everyday functionality.Step inside to a bright, open main level featuring a spacious family and dining area, complemented by a convenient half bath. The heart of the home is the chef’s kitchen, impeccably appointed with a large double door refrigerator, built-in ovens and microwave, an oversized island, ceiling height cabinetry, and abundant storage. A walk-in pantry with finished shelving and an additional bar fridge enhances convenience, while a dedicated coffee bar with another bar fridge adds a refined touch. The kitchen opens seamlessly to a second living area showcasing a striking brick feature wall that frames the cozy gas fireplace.Upstairs, enjoy a generous bonus room and four well-appointed bedrooms. The primary retreat is designed to impress with a spa-inspired ensuite featuring a deep soaker tub, glass walk-in shower, sink with a private toilet area, and a spacious walk-in closet.The fully finished basement expands your living space with an additional bedroom, a beautiful full bathroom, and a large recreation room complete with a dry bar and fridge—perfect for entertaining. Extensive built-in shelving provides exceptional storage for all your belongings.Outdoor living is equally impressive. Through glass French doors, step onto a deck and concrete patio equipped with a BBQ gas line, pergola, gazebo, and storage shed—ideal for summer gatherings and relaxing evenings.Additional highlights include a stylish mudroom accessed through a beautiful barn door off the garage, featuring built-in storage and coat hooks, air conditioning, central vacuum, and a water softener.This is a rare opportunity to own a meticulously renovated home with lake privileges in one of Calgary’s most sought-after communities. A tru e turnkey property that must be seen to be appreciated. Don't miss out on this great opportunity, and book your showing today! (id:52784)
2217 17 Street Sw
Calgary, Alberta
Nestled in the prestigious inner-city enclave of Bankview, this exceptional nearly 3,000 sqft architectural gem is a masterful blend of West Coast sophistication and timeless elegance with breathtaking views of the City Skyline from the Master Bedroom! As an established Airbnb property all furniture and furnishings are included, this property allows you to seamlessly take over the reins and continue reaping the rewards of this venture. Exquisite walnut millwork, soaring ceilings adorned with exposed beams, and expansive walls of glass frame captivating skyline views while flooding the home with natural light. The gourmet kitchen is a true showpiece, featuring premium stainless-steel appliances, a professional-grade gas range, an oversized quartz island with breakfast bar, and a seamless connection to the refined dining area—perfect for hosting in style. Beyond, your private outdoor sanctuary awaits, complete with a pergola-covered lounge, hot tub ($12k value and was craned into the backyard!), and lush mature landscaping, offering the ultimate in alfresco luxury. The second level showcases a dramatic vaulted-ceiling flex space, two generously appointed bedrooms, and a lavishly finished spa bath. Ascend to the top-floor primary suite, a serene retreat boasting an opulent ensuite, custom walk-in closet, and an exclusive terrace with unobstructed, glittering city views. The lower level offers yet another versatile living space with direct access to the double attached garage. A rare offering that transcends the ordinary, this residence is a statement in refined inner-city living for those who demand beauty, comfort, and distinction in equal measure. Book your private showing today! (id:52784)
1208 Sunvista Way Se
Calgary, Alberta
Welcome to the highly sought-after lake community of Sundance, a cherished neighbourhood known for its traditional large lots, pride of ownership, and a true sense of community. With its wide streets, abundant green space, and winding pathways, Sundance offers a lifestyle that stands apart. Adjacent to Fish Creek Provincial Park, Sikome Lake, and just moments from the Bow River, this is a haven for outdoor enthusiasts and nature-minded residents who value the perfect balance of serenity and convenience. Discover over 1,600 square feet of comfortable, well-planned living in this immaculately maintained and nicely updated four-level split home—a timeless design that offers room to grow, gather, and create lifelong memories. The classic layout features four bedrooms, two full baths, and an unfinished basement, ready for your future vision. As you step inside, you’re welcomed by a stunning vaulted ceiling that enhances the grandeur of the formal living room and spacious dining room. Traditional bay windows throughout the home invite natural light to pour in, giving each room a warm and inviting ambience. The kitchen flows seamlessly from the main living area and has been tastefully updated with granite countertops that extend into the backsplash, stylish tile flooring, and charming oak cabinetry with ample storage, including a corner pantry. Well-appointed with an electric cooktop, built-in oven, and flush-mounted microwave, this kitchen blends classic charm with functional upgrades. A cozy breakfast nook overlooks your expansive backyard—perfect for enjoying your morning coffee with tranquil views. From here, step outside to the large two-tiered deck and generous backyard with alley access—a dream space for entertaining, gardening, or watching the kids play in the sunshine. The lower level showcases a welcoming family room, anchored by a beautiful brick-facing fireplace with hearth and mantle, flanked by custom built-in cabinetry. This level also hosts a spacious fourt h bedroom, an updated full bathroom, and a well-designed laundry room with extra storage. Upstairs, you’ll find three additional bedrooms and another updated full bath, complete with an oversized tub—ideal for unwinding after a long day. Newer carpet and tile flooring add modern comfort to this timeless layout. In a community where families move in and stay for years, this home offers both the warmth of tradition and the updates that bring ease to everyday living. Sundance is more than a place to live—it’s a place to belong, to explore, and to thrive. Welcome home to a lifestyle that celebrates nature, community, and enduring charm. (id:52784)
36 Carringvue Way Nw
Calgary, Alberta
CHARMING TOWNHOME | PROFESSIONALLY FINISHED BASEMENT | GREAT LOCATION | NO CONDO FEES | Welcome to this charming 4 bedroom townhome…well maintained, featuring an open-concept floorplan, vinyl plank flooring throughout the main level and is bright with an abundance of natural light! The foyer offers a walk-in closet…ideal for keeping your personal & seasonal items organized. The living room blends perfectly into the spacious dining area, creating a wonderful space for entertaining with family & friends! The open kitchen, large enough for a moveable island, showcases designer cabinetry in a modern neutral shade, elegant white quartz countertop & stainless steel appliances…including a brand new stove! The rear foyer has additional storage, a pantry closet, & access to the private fenced yard. Completing this main level is a 2pc powder room. Upstairs you will find a Master bedroom, spacious enough for a king size bed and offers a walk-in closet and 3pc ensuite with oversized shower. There are 2 additional bedrooms, a main bathroom with linen storage…plus convenient upper laundry! Professionally finished by the builder, the lower level is fantastic…enjoy game day or your favourite movie on a big screen in the family room; there is also a generous sized 4th bedroom, full bathroom, plus additional storage! This home is nicely located on a quiet street with a private backyard…fully fenced and landscaped with patio & BBQ gas-line! There is back alley access with a parking pad for 2 vehicles, plus the roof is new (replaced in 2025). Ideally located with quick & easy access, just a short walk to nearby shops, services & walking around the pond! (id:52784)
801 Jumping Pound Common
Cochrane, Alberta
Rare opportunity in Jumping Pound! location, location, location! Beautifully maintained and updated End Unit townhome with 1,156 sq. ft of well though out living space, and backing directly onto South facing green space and a playground, with no neighbours behind. This sought after home features a rare double attached garage, open plan kitchen/dining/living room with easy access to the south facing backyard from the dining area, and abundant natural light throughout. Upstairs offers a primary bedroom with walk in closet and ensuite, plus two additional good sized bedrooms, a full family bathroom, and convenient upper level laundry. Steps from walking and biking paths and just minutes to the Bow River; ideal for outdoor enthusiasts and commuters alike.Well cared for and move in ready! A fantastic combination of location, functionality, and curb appeal. Ideally located just minutes from Schools, Shopping, Restaurants and a wide range of everyday amenities. Book your showing today. (id:52784)
2323 53 Avenue Sw
Calgary, Alberta
Welcome to 2323 53 Avenue SW — A brand new home with over 3000 sqft of developed space with south facing backyard that brings you luxury, everyday comfort, and convenience. You're welcomed by a bright dining area with a chandelier and a large window for natural light that connects to the main floor featuring a 10-foot ceiling, a well-equipped gourmet kitchen comes with a 15 foot island, quartz countertops, full height cabinetry , and a premium Kitchen Aid appliance package. The open concept connects the kitchen to the living area with a gas fireplace, custom built-ins, and large sliding patio doors that create a perfect space for entertaining. Going through the doors, you are greeted by a large full-size patio and backyard fully fenced and landscaped for your quality family time. Upstairs, the primary bedroom is a luxurious retreat with vaulted ceilings, a walk-in closet, and a luxurious ensuite featuring dual vanities, a freestanding tub, a walk-in shower with a rainfall showerhead, and in-floor heating. Upper floor features a 9-foot ceiling and 8 feet doors, a bonus room, two additional bedrooms, a full bathroom, and a dedicated laundry room with a sink. The fully developed basement includes a rec room with a wet bar, a gym, a full bathroom, and a fourth bedroom ideal for movie nights and hosting guests. Additional features include a speaker system, an AC rough-in , and a double detached garage. Close to schools, Glenmore Athletic Park, and Tennis Dome. Don't miss this excellent opportunity to own this remarkable home. (id:52784)
201 Saddlecrest Way Ne
Calgary, Alberta
JEWEL OF A DEAL | RENOVATED - SADDLECREST HOME - SIDE ENTRY | PRIME LOCATION This exceptional home offers the perfect combination of style, function, and location—just steps from the pathways, parks, schools, shopping, transit, and major expressways. Enjoy year-round access to the community’s premier amenities. Saddle Ridge’s long-standing heritage, combined with a diverse community, exemplifies Calgary’s cultural mosaic and its past, present, and future. Meticulously crafted and upgraded, this URBAN STYLE home offers over 2,897 sq ft of living space, including 4 bedrooms, 3.5 bathrooms, a bonus room, and a fully finished lower level. The main floor features an open-concept design with a bright, spacious great room anchored by a cozy gas fireplace, flowing seamlessly into the dining area and chef-inspired kitchen. The kitchen is designed for both efficiency and entertaining, featuring new Shaker-style cabinetry, a gas cooktop stove with a custom hood cover, upgraded stainless steel appliances, a walk-in pantry, a chevron tile backsplash, upscale lighting, and a dramatic central island with a flush eating bar and an undermount steel sink. Gleaming luxury vinyl wide plank floors and upgraded tile in all baths elevate the space. Upstairs, a front bonus room—perfect for family movie nights—offers a den/office setup with the expansive primary suite from two additional bedrooms at the rear of the home. The primary retreat includes a spa-inspired ensuite with a deep soaker tub, a separate shower, and a large walk-in closet. The fully developed basement includes a side entry door, adds a fourth flex room/bedroom, a full bathroom, and a spacious recreation area, providing versatility for guests, extended family, or a home gym. Outdoor living is easy with a low-maintenance landscaped yard, two deck areas, and mature landscaping. The home’s curb appeal is enhanced by stone accents, wood details, a panelled garage door, and a covered front entry. Additional features: Oversized , pie-shaped yard with no rear neighbours; modern lighting and plumbing fixtures; white-painted baseboards, casings, and doors; upscale wall decor and wainscotting. With its ideal location, functional floor plan, and quality finishes, this home delivers both comfort and convenience. Call your friendly REALTOR® today to arrange your private tour! (id:52784)
88 Sunrise Heath
Cochrane, Alberta
Experience the ideal mix of location, luxury, and lifestyle in this fully developed walkout bungalow in the family-friendly community of Sunset Ridge. Situated on a pie-shaped lot backing onto a green-space pathway and playground, this move-in-ready home is built by award-winning Aspen Creek Designer Homes and features the popular Ethan model. The open-concept main floor offers a beautiful kitchen with quartz countertops, large island, custom cabinetry, and stainless steel appliances, flowing into a bright living room with a cozy fireplace and access to a 17x10 deck. The primary suite is a private retreat with elegant wainscoting, soaker tub, glass shower, dual vanities, and a custom walk-in closet with direct access to the laundry room. The walkout lower level includes a spacious family/games area, wet bar, two bedrooms, 4-piece bath, and ample storage. Enjoy the east-facing, fully sodded backyard. Close to schools, parks, pathways, and minutes from downtown Cochrane and the Bow River. (id:52784)
47 Sundown Crescent
Cochrane, Alberta
Welcome to Sunset Ridge, one of Cochrane’s most desirable communities. Built by Aspen Creek Designer Homes, Cochrane’s Builder of the Year two years in a row, this newly constructed 2-storey walkout showcases the popular Shelby model. Backing onto a scenic walking path connecting to downtown and the Bow River, the west-facing backyard is ideal for enjoying long summer evenings from the deck. The bright, open-concept main floor features large windows, stylish finishes, and a stunning kitchen with quartz countertops, custom cabinetry, a spacious island with breakfast bar, and a walk-through pantry. A versatile flex space offers the perfect spot for a home office or play area. Upstairs includes a generous bonus room, convenient laundry, and a beautiful primary retreat with sweeping views. The ensuite boasts dual quartz vanities, a soaker tub, tiled shower, and walk-in closet with built-ins. The walkout basement is ready for your personal design touches. (id:52784)
6182 Orr Drive
Red Deer, Alberta
Welcome to this beautifully upgraded semi-detached—perfect for first-time buyers or savvy investors! Offering 5 bedrooms and 2.5 bathrooms, this spacious home combines modern finishes with a functional layout designed for comfortable living.The main floor features a bright open-concept living area with newer vinyl plank flooring, updated casings and baseboards, and fresh paint throughout. Large windows fill the space with natural light, and the generous front entry provides plenty of room to welcome guests. The primary bedroom includes a walk-in closet and convenient 2-piece ensuite.The basement is exceptionally bright and features a separate entrance, offering excellent flexibility. Currently set up as an illegal suite, it includes two spacious bedrooms, a full bathroom, and a large family room—ideal for extended family or rental potential.Outside, you’ll find a double detached garage—perfect for winter parking—and a large lot with rear alley access connecting easily to the main road. Located on a well-connected collector road, this property offers immediate access to public transit (bus stop right outside), parks, trails, and sports fields. Schools, shopping, gas stations, pharmacies, and the nearby Flying J are all just minutes away. Plus, quick access to Highway 2 (Edmonton–Calgary corridor) makes commuting a breeze.Modern, elegant, and priced to sell—this home offers incredible value and a lifestyle of convenience. Don’t miss this opportunity! (id:52784)
2209, 450 Sage Valley Drive Nw
Calgary, Alberta
Welcome to Sage Hill, where comfort and convenience come together in this beautifully upgraded 2-bedroom, 2-bathroom low-rise condo. The kitchen is a true standout with rich cabinetry, a large island with seating, and plenty of space for everyday living and entertaining. The open layout includes a dedicated dining area and a bright, spacious living room that’s easy to furnish. Luxury vinyl plank flooring runs through the main living areas for a modern, seamless look, while both bedrooms feature soft carpet for added comfort. West-facing windows fill the home with natural light, and the private balcony with a gas hookup is the perfect spot to enjoy summer evenings. The primary bedroom includes a walk-through closet and a 4-piece ensuite with double sinks and great storage. The second bedroom is bright and versatile, located next to a second full bathroom with a tub/shower combo. You’ll also love the in-suite laundry with extra shelving, air conditioning via the wall unit in the living room, a titled underground parking stall and a secure underground storage locker for seasonal items. Sage Hill is a fantastic NW community with walking paths, green space, nearby shopping, restaurants, and quick access to Stoney Trail and Shaganappi Trail. Perfect for first-time buyers, downsizers, or investors—this home checks all the boxes! (id:52784)
37 Elma Street W
Okotoks, Alberta
ATTENTION - ANYONE LOOKING FOR A SPECTACULAR PROPERTY! Zoned "DOWNTOWN DISTRICT", this property offers a world of potential, having TWO FULLY FUNCTIONAL RESIDENCES, with revenue, residential, or discretionary commercial uses. This is a great opportunity with so many options. Beautiful historic Elma Street offers a mix of private residences, small businesses, shops, restaurants, lined with towering trees and only a few steps from the heart of Olde Town Okotoks shopping district. Enjoy the downtown lifestyle with walkability to amenities, pathways, river park and easy access to Calgary. The latest development on this property (2023) is a fully detached LEGAL self-contained 363 sq. ft. TINY HOME with private patio, gas-line for barbeque. OVERSIZE DOUBLE GARAGE (heated, insulated, epoxy flooring) attached to tiny home. Back alley access with 5 PAVED PARKING STALLS which is ideal for commercial or home-based business uses. All on a MASSIVE LOT (75’x 115’) offering peace and privacy, fenced, beautifully landscaped with mature trees, shrubs, retaining walls, gardens and courtyard areas. The primary home and legal tiny home can both enjoy the lovely back yard space. There is no end to the possibilities here! This one-of-a-kind walkout bungalow has attractive curb appeal with Spanish style exterior, second floor tower loft and a quaint front lounging deck. Built in 1934, the timeless Heritage details have been preserved and beautifully maintained with country charm, giving a Homes and Gardens vibe. Hardwood flooring, towering ceilings, vintage doors, trim and fixtures, updated electrical. The functional plan is bright, spacious, has large windows for enjoyment of morning and afternoon light. Front entrance opens to spacious living room with fireplace feature wall (fireplace decorative only). Fabulous country chic kitchen with plenty of cupboard and counter space. Adjoining open dining area with access to updated deck and privacy walls. Dining area with open stair case leading to upper loft flex room, ideal for office, playroom, or guest room. Primary and secondary bedrooms are on the main level as well as a 4-piece bathroom, and storage closet spaces. The lower basement level is fully developed featuring spacious family/games room area (with space to develop an additional bedroom), 4-piece bathroom, wet bar counter with cabinets, laundry area, updated vinyl plank flooring, fresh paint, and WALK-OUT to back yard. This area is ideal for family activities, home office, with potential for a legal or illegal suite (Note: legal suite designation requires Town of Okotoks approval). It features a modern kitchen, dining/living space, separate laundry/utility room (European washer/dryer), good size bedroom, 4-piece bathroom, high ceilings, and in-floor heat throughout. This exceptional property is move-in ready. (id:52784)
618 Sovereign Common Sw
Calgary, Alberta
Welcome to the Torrey at Crown Park - an exceptional opportunity offering a brand new move-in ready townhouse that features 3 bedrooms, 2.5 bathrooms and a private double attached garage. Featuring nearly 1,700 ft2 of living space, this end-unit townhome is perfectly situated with optimal southwest exposure providing a bright living space that is flooded with natural light. The bright and open main living area features a stunning kitchen with endless upgrades including built-in appliances, a waterfall quartz island and timeless white cabinetry. The kitchen has been designed for entertaining, located directly off of the expansive main living area. Walls of windows surround the entire main level, providing you with a naturally lit living space all year long. The ~17'x16' great room has ample space for virtually any furniture configuration and opens to the large dining area - creating a seamless flow between spaces. The main level is complete with a 2 pc powder room and direct access to the sprawling 26' balcony that spans the width of the home. The outdoor living space is equipped with a BBQ gas line and hose bib, adding to everyday convenience. The upper level has been thoughtfully designed with the primary suite spanning the width of the home and the secondary rooms and bathroom on the opposite end. The ~12'x12' primary bedroom has ample space for a king bedroom suite and includes a walk-in closet and a private 4 pc ensuite with dual sinks and a walk-in tiled shower. The upper level is finished by two additional bedrooms, a full bathroom and laundry - ensuring everyday convenience. The flexibility of three bedrooms makes this the perfect family home or guest bedroom with a home office space - providing exceptional long term value. The entry level of the home provides access to the private double attached garage, which has additional space for storage, as well as a large storage room - keeping all of your valuables safe and secure all year round. Located in one of Ca lgary's last inner-city developments, just minutes to downtown Calgary with endless transportation routes at your fingertips, this brand new home offers exceptional value and is perfect for first time buyers, investors, or those wanting a lock-and-leave lifestyle with maintenance-free living. Backed by a comprehensive builder warranty + Alberta New Home Warranty, this brand new home allows you to purchase with peace of mind! (id:52784)
670 Muirfield Crescent
Lyalta, Alberta
Exceptional 6-Bedroom + Den Walkout Backing onto Muirfield Lakes Golf Course – Almost 3,800 Sq. Ft. of Versatile Living!This fully finished two-storey walkout offers nearly 3,800 sq. ft. of thoughtfully designed space—perfect for multigenerational living, entertaining, and everyday comfort.The main floor boasts a bright, open layout with a spacious bedroom and full bathroom—ideal for guests or aging family members. A stunning sunroom (easily a 7th bedroom) adds even more flexibility. At the heart of the home, the chef-inspired kitchen features a massive island with gas cooktop, stainless steel appliances, walk-in pantry, reverse osmosis system, soft-close cabinetry, and a separate broom closet. The open dining and living areas flow onto the raised deck with breathtaking golf course and pond views, while the great room is anchored by a sleek electric fireplace with custom built-ins.Upstairs, the oversized primary suite is a true retreat with his-and-hers walk-in closets, dual vanities, separate his-and-hers toilets, and a private balcony. A large bonus room, generous laundry room, and another bedroom with walk-in closet complete this level.The fully developed walkout basement adds three more bedrooms (or home offices), a full bath, spacious living/dining area, wet bar, and plenty of storage.The outdoor spaces are as impressive as the interior: a professionally landscaped backyard with fruit trees, raised garden beds, gazebo, fire pit area, upper and lower decks with gas hookups, and a patio wired for a hot tub. Two large sheds provide extra storage.Pet lovers will appreciate the private dog run with dog door, built-in dog wash, and discreet custom cat litter cabinet. The oversized garage is extra wide/deep and EV-ready with a 240V plug. Additional highlights include A/C, central vac, water softener, upgraded lighting and fans throughout, functional mudroom with multiple closets and cabinetry, brand-new roof, garage door, and updated railings. Located just 10 minutes from Strathmore and 30 minutes to Calgary, this home combines luxury, versatility, and modern convenience in a peaceful golf course setting. (id:52784)
70 Muirfield Boulevard
Lyalta, Alberta
Welcome to this beautifully landscaped 3-bedroom bungalow perfectly situated on a premium lot in the community of Lakes of Muirfield. Located across from the golf course and backing onto a canal with mature trees, this property offers exceptional privacy and natural beauty. Bright open-concept layout with vaulted ceilings, large windows, and seamless flow between living, dining, and kitchen areas — ideal for everyday living and entertaining. The spacious kitchen boasts modern finishes, plenty of cabinetry, and a large island ideal for gathering. Step onto a large, raised deck for convenient barbecuing or outdoor relaxing with a view. The primary suite offers a relaxing retreat with a walk-in closet and a private ensuite. Two additional bedrooms provide ample space for family. With a den that is ideal for a home office. The laundry room is conveniently located on the main floor.The fully finished walk-out basement expands your living space with a large recreation area, wet bar, and easy access to the backyard oasis. Step out onto the lower patio and take in the peaceful canal view surrounded by mature trees and meticulous landscaping.This move-in-ready home combines comfort, style, and nature — offering the best of small-community living just minutes from city conveniences. (id:52784)
402, 476 14 Street Nw
Calgary, Alberta
Welcome to The Nine! A bright, stylish, and inviting top-floor condo perfectly situated in the sought-after community of Hillhurst. Offering over 1,500 sq. ft. of thoughtfully designed living space, this home places you just steps from Kensington’s vibrant shops and restaurants, and only minutes from SAIT and the Jubilee Auditorium.Spread across two spacious levels, the upper floor features an open-concept layout ideal for both relaxing and entertaining. The gourmet kitchen is equipped with granite countertops, stainless steel appliances, and a built-in wine fridge. The living room, complete with vaulted ceilings and expansive windows, is filled with natural light throughout the day, creating a warm and welcoming atmosphere.The lower level offers excellent functionality with a cozy den, convenient in-suite laundry, a full 4-piece bathroom, and two generously sized bedrooms. The primary bedroom includes its own 4-piece ensuite and walk-in closet, providing comfort and privacy.Residents benefit from a large storage locker and the added convenience of the Urban Athlete fitness centre located on the main level of the building. This standout unit also includes two heated, titled underground parking stalls, a rare and highly desirable feature.This condo truly has it all—space, style, location, and convenience. Don’t miss your chance to see it for yourself. (id:52784)
46 Highwood Drive
Okotoks, Alberta
Pond views, sunset evenings and thoughtfully designed spaces for everyday living - welcome to one of Wedderburn’s most desirable offerings. Backing directly onto the pond and pathway system, this exceptional home delivers a rare blend of privacy and connection to nature. The professionally landscaped backyard is designed for unforgettable gatherings, featuring a custom patio with fire pit, pergola lounge area and serene water views that create a true retreat. The rear deck with BBQ gas line extends the entertaining space, making it effortless to host in every season.Inside, the main level offers beautifully defined yet connected living zones. A dedicated home office provides quiet focus, while the enclosed flex/media room with French doors is ideal for kids study, gaming, or additional lounge space. The inviting family room with modern fireplace flows seamlessly into the gourmet kitchen - complete with built in appliances, gas cooktop, quartz countertops and a walk through pantry - creating the perfect setting for both daily life and entertaining. Upstairs, the primary suite is a private retreat featuring a spa inspired ensuite with jetted tub, rain head shower and generous walk in closet. Three additional bedrooms provide flexibility for growing families - one with its own private ensuite, while the remaining two share a well appointed full bathroom. A bright bonus room overlooking the pond offers the perfect space for movie nights or relaxed family time, and the upper level laundry room adds everyday convenience. The fully finished basement is designed for entertaining, showcasing a large recreation area, custom wet bar, games space, fifth bedroom, full three piece bathroom and convenient side entrance access - offering versatility for guests or extended family. Additional highlights include custom mudroom built ins, heated garage with epoxy flooring, central air conditioning, water softener and elevated finishes throughout.Combining modern design, functional fa mily living and breathtaking pond views, this home offers a lifestyle opportunity rarely available in today’s market. (id:52784)
2203, 604 East Lake Boulevard Ne
Airdrie, Alberta
Experience the perfect harmony of modern sophistication and effortless living in this beautifully updated, south-facing sanctuary. Spanning a generous 847 square feet, this two-bedroom, two-bathroom condo is a masterclass in functional design, maximizing every inch to create an atmosphere that feels both expansive and intimate. Bathed in natural light from its coveted southern exposure, the open-concept layout invites you into a bright, airy living area that flows seamlessly onto a private, sun-drenched balcony—the ultimate setting for morning coffee or evening reflection. The heart of this residence is a chef-inspired kitchen that balances warmth with high-end style. Featuring rich walnut cabinetry, contemporary tiling, and a massive central island with seating for four, it serves as a premier hub for weekend entertaining or quiet weeknight meals. The floor plan is thoughtfully arranged with privacy as a priority; the primary suite acts as a true retreat, offering a large window that frames the sun and a dedicated three-piece ensuite. A spacious secondary bedroom and a full four-piece main bathroom provide ample room for guests, a home office, or a growing family, while the convenience of in-suite laundry ensures your daily routine remains streamlined. Beyond the walls of this stunning unit, the location on East Lake Boulevard is truly unparalleled. Imagine a vibrant community where your front door is situated merely steps from the premier amenities of Genesis Place. Whether you are heading to the gym, the pool, or the skating rink, world-class recreation is right at your fingertips. The lifestyle appeal continues with Bert Church High School, outdoor hockey rinks, tennis courts, and diverse shopping destinations all within easy walking distance. Meticulously maintained and entirely move-in ready, this modern residence offers an incredible opportunity for first-time buyers entering the market, downsizers seeking a simpler pace, or savvy investors eyeing a high-dema nd district. This isn’t just a condo; it’s a gateway to a convenient, active, and luminous future. Don’t allow this rare find to pass you by—come experience the charm of this exceptional property for yourself and schedule your private viewing today! (id:52784)
467 Sunset Drive
Rural Vulcan County, Alberta
ELIGIBLE FOR FIRST HOME BUYERS GST REBATE. A stunning home by Alpine Boutique Builders where every detail has been thoughtfully woven into a layout that feels natural, breezy, and beautifully connected from top to bottom. The main floor welcomes you with vaulted ceilings that lift the space and draw in the light, creating a warm, coastal feel the moment you step inside. The great room’s electric fireplace adds a rustic charm, making it a cozy gathering spot after a day by the water and allows you to step out to your front or back deck with incredible views. The kitchen flows seamlessly from here, designed with both style and function in mind—a seated island at the center, a slide-in gas range, a 36-inch wide fridge, a plenty of storage, and a charming coffee bar complete with its own pot filler. It’s a space meant for easy mornings, casual conversation, and the rhythm of lakeside living.The primary suite continues that sense of relaxation, offering a spa-like retreat with dual sinks and a flush base shower that feels both modern and calming. Two additional bedrooms on this level provide welcoming spaces for family or guests, all connected by effortless movement through the home. Large windows, abundant pot lighting, and smooth access to the covered deck and sundeck make indoor–outdoor living part of the everyday experience. Even outside, convenience is built in with hot and cold,water and gas hookups on all decks and driveway.The lower level extends that same inviting flow with two more spacious bedrooms ( that could be a den or office) give this level a relaxed, flexible feel, offering room for guests, recreation, or quiet retreat. A dedicated laundry room with a sink, thoughtful storage areas, and mechanical rooms tucked neatly away make day-to-day living smooth and organized.Comfort is built into the core of the home. An air exchanger keeps fresh air circulating throughout every room, including the bathrooms. The entire lower level, including the garage, is r oughed in for three-zone in-floor heating, ready to keep things warm through the colder months. A 97% efficient furnace with a stainless steel core, A/C rough-ins, and on-demand hot water ensure year-round comfort and efficiency.The oversized garage is A DREAM and designed for true lake life, so spacious, with room for a pontoon or wakeboard boat and direct access to the lower level. It’s also prepared for the practicalities that make living here easy: a radon system, sink rough-in with power for a possible dog wash, smart-home monitoring breakers, a 30-amp exterior plug for recreational equipment, 150-amp service, and full generator rough-ins for backup power whenever needed.From the vaulted main-floor living spaces to the welcoming lower level and outdoor retreats, the entire home is crafted for comfort, connection, and the relaxed charm of lakeside living—every feature chosen to make life at Little Bow Resort as effortless as it is beautiful. (id:52784)
3604 Lakeshore Drive
Bonnyville, Alberta
Build your dream home on the shores of Jesse Lake in Lakeview Estates, Bonnyville’s premier subdivision. This fully serviced 55 ft frontage lot offers stunning lake views, and a backyard that extends into a landscaped community park. Enjoy ample space, quiet streets, natural beauty, and a family-friendly community plus all the conveniences of urban living - no water wells, no septic, no commuting. Act now to take advantage of the Town of Bonnyville's $25,000 cash incentive and up to 5 years of property tax relief for homes built in 2026. Don’t miss this chance to secure a rare lakeshore property. Listing agent has an indirect interest in the property. (id:52784)

