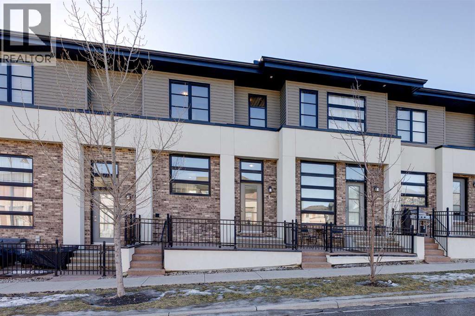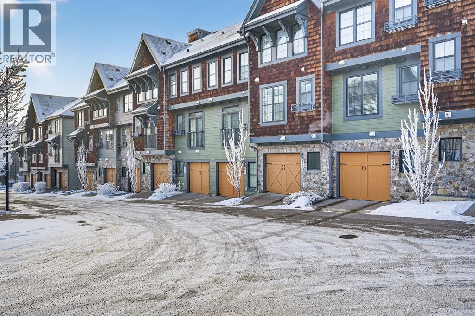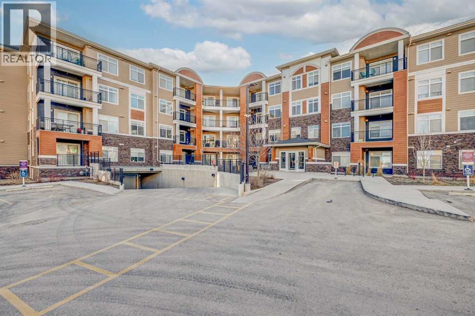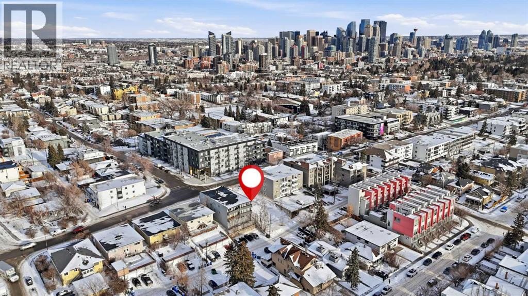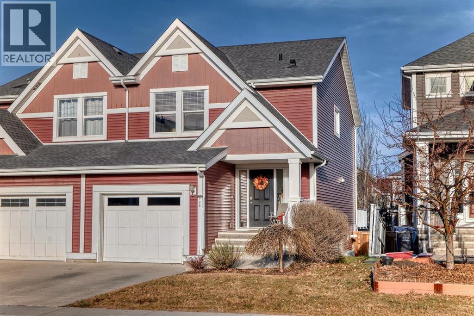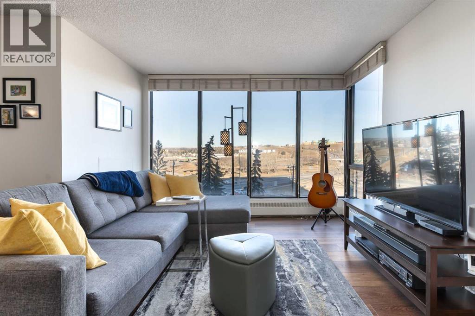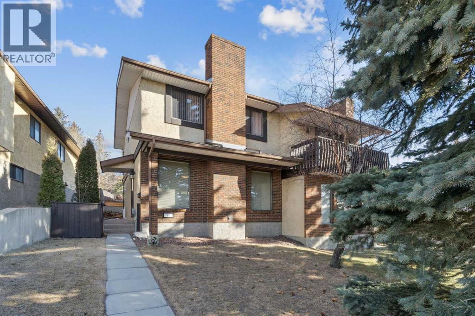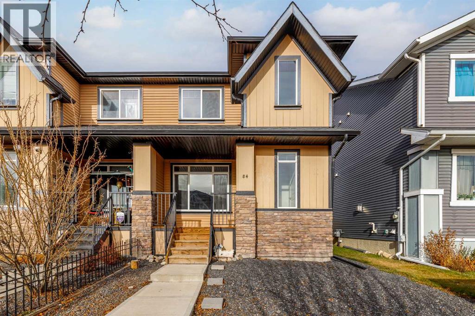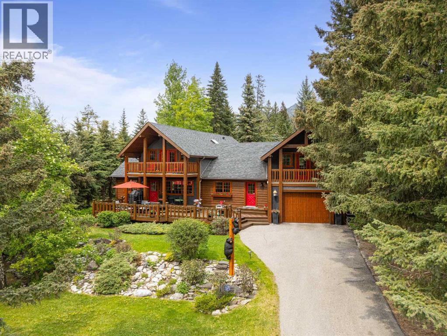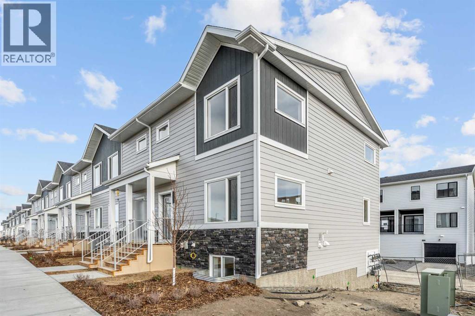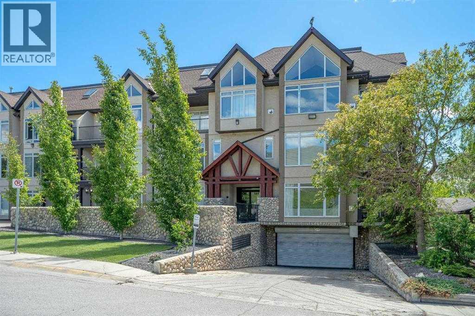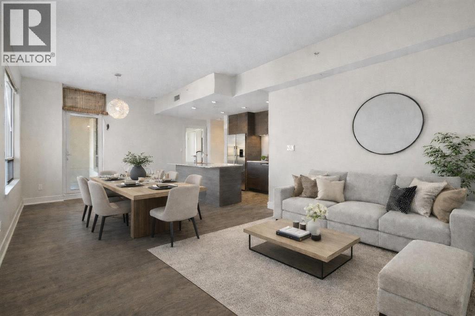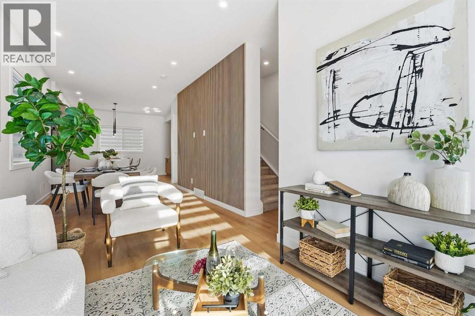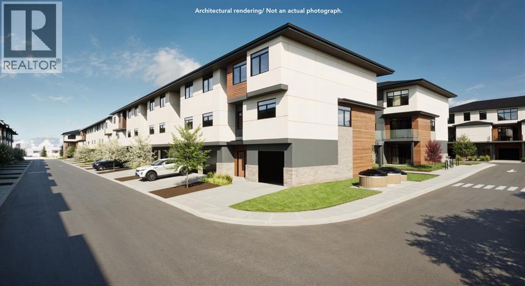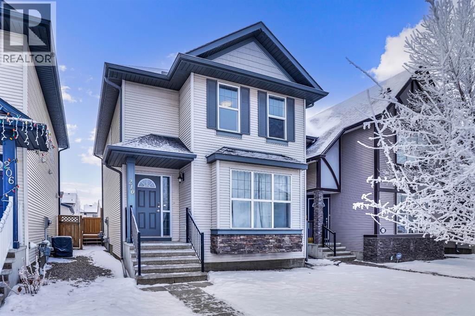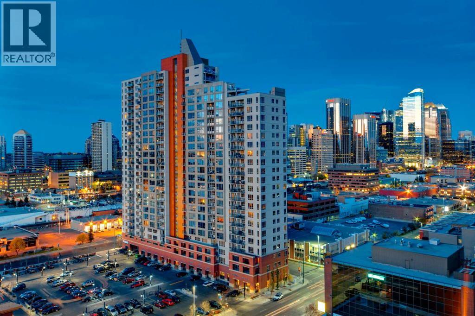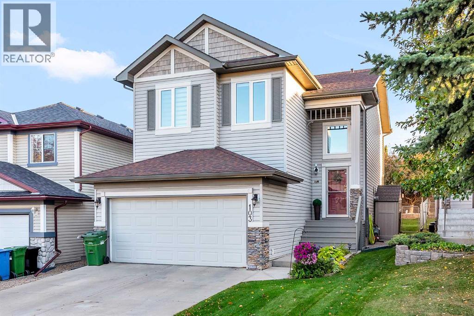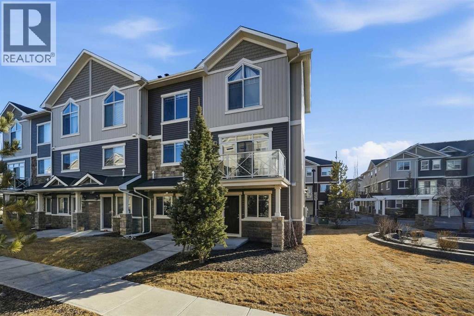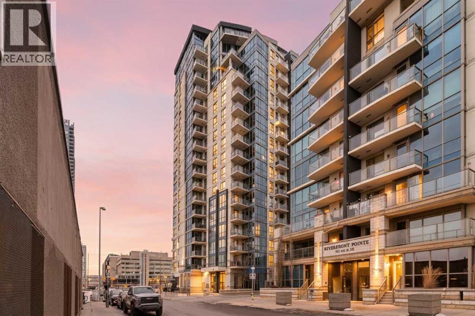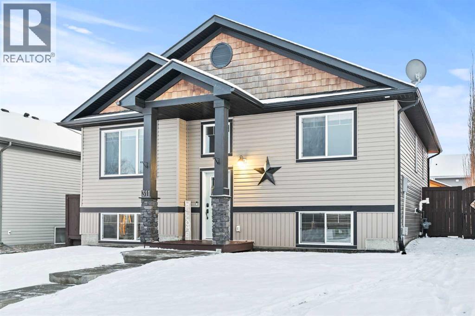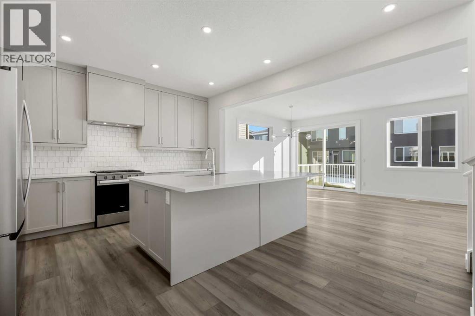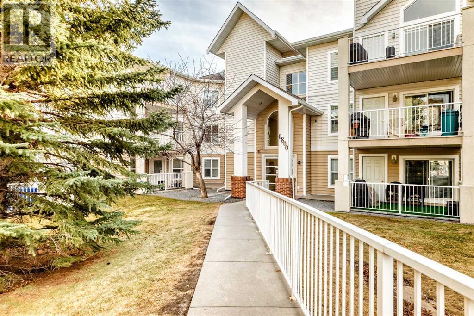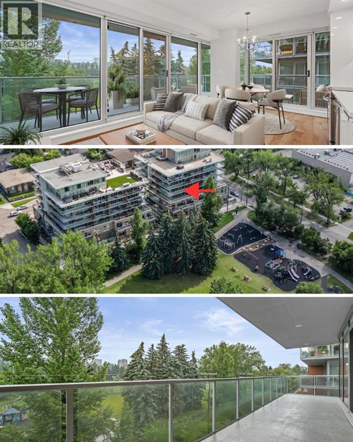47 Aspen Hills Green Sw
Calgary, Alberta
Located in the sought-after community of Aspen Hills, this well-maintained two-storey townhouse offers over 1,400 sq ft of developed living space with a functional layout and thoughtful details throughout. Three bedrooms, two and a half bathrooms, and a double attached garage provide a practical setup suited to both families and professionals. The main level is finished with durable luxury vinyl plank flooring and designed for everyday living, featuring an open-concept kitchen, dining, and living area that feels bright and welcoming thanks to large windows and a desirable south-facing exposure. The kitchen is equipped with stainless steel appliances, generous cupboard and counter space, and an eating bar ideal for casual meals. The dining area flows naturally into the living room, where patio doors open onto an unobstructed, south-facing balcony that brings in abundant natural light and offers a comfortable outdoor extension of the living space. In addition to the upper balcony, the home features a private front patio at the main entrance, complete with a BBQ gas line and space for a bistro table, perfect for morning coffee or evening use. A convenient two-piece powder room completes the main floor. Upstairs, the primary bedroom serves as a comfortable retreat, also benefiting from sunny south exposure, and includes a walk-in closet and a private three-piece ensuite with an oversized shower. Two additional bedrooms share a four-piece bathroom, offering flexibility for guests, children, or a home office. The lower level includes laundry, additional storage, and direct access to the double attached garage. Street parking is available directly in front of the home, providing a rare detached-home feel for a townhouse and added convenience for visitors. Pets are permitted with board approval. Set in a prime west Calgary location, this home is within a ten-minute walk to Aspen Landing, with shops, restaurants, and everyday services close at hand. The area is well served b y schools including Guardian Angel School, Calgary Academy, Rundle College, Ernest Manning, and Ambrose University, along with nearby amenities such as the West Side Rec Centre and WinSport. Parks, playgrounds, and pathway systems are nearby, while easy access to 17th Avenue, Stoney Trail, and the 69th Street LRT station makes commuting straightforward, with downtown Calgary reachable in approximately 20 minutes. Proximity to major routes also allows for quick access to the mountains. Take advantage of your opportunity to see this incredible property in person, book your showing today! Be sure to check out the floor plans and 3D tour for a closer look before your visit. (id:52784)
235 Ascot Circle Sw
Calgary, Alberta
Welcome to this beautifully updated townhome in The Enclave, a sought-after complex nestled in the heart of Castle Keep. Perfectly positioned on the west side of Aspen Woods, this home offers the best of both worlds—peaceful surroundings with the convenience of Aspen Landing, Blush Lane, and everyday amenities just a short walk away.Tucked away from the main road, this unit enjoys a sunny west-facing balcony, filling the home with natural light throughout the day. The main floor features rich hardwood flooring, stainless steel appliances, and a bright, open-concept layout ideal for both everyday living and entertaining. The kitchen has been tastefully refreshed with a crisp white colour palette, complemented by new lighting, fresh paint, and new carpet throughout.Upstairs, the thoughtful dual primary bedroom layout offers two spacious bedrooms, each with its own ensuite, along with convenient upper-level laundry. The quality of finishing throughout the home is evident and beautifully maintained.The double tandem garage provides ample room for two vehicles or additional storage, adding to the home’s functionality. Set in a serene and walkable location, you’ll love being close to nature pathways, charming coffee spots, and quick access to the mountains for weekend escapes.All of this—and offered at the best price in Castle Keep! Call today for your private showing! (id:52784)
3113, 3727 Sage Hill Drive Nw
Calgary, Alberta
Welcome to comfortable, low-maintenance living in the friendly, northwest community of Sage Hill. This bright one-bedroom condo comes with TITLED UNDERGROUND PARKING and offers a smart, functional layout that is bathed in natural light. Easy care vinyl plank flooring runs through the main living space and bedroom and is complemented by quality stainless-steel appliances, including an induction stove, & quartz countertops in the kitchen. Convenient in-suite laundry. Enjoy year-round comfort with AIR CONDITIONING, and relax on your private SOUTH-FACING BALCONY — perfect for morning coffee or evening unwinding. The home also includes TITLED PARKING a dedicated STORAGE LOCKER for all your extras, as well as BICYCLE STORAGE for added practicality. LOW CONDO FEES make ownership easy and INCLUDES these UTILITIES: heat, water, sewer, and trash collection. Located within walking distance from shopping, restaurants, public transportation and everyday amenities, this property offers excellent convenience whether you’re a first-time buyer, downsizer, or investor. (id:52784)
1819 26 Avenue Sw
Calgary, Alberta
Prime development location in the desirable, central South Calgary community! With quick access to the vibrant and trendy shops of Marda Loop, across the street from Bankview, and a quick walk to the nearest Starbucks, dog park, and tennis courts! The properties behind are a fair bit lower with this property having an elevation that gives potential for views above the rooftops. Drive 5 minutes, bike 12, or walk 30 to the downtown Beltline! ZONING: Multi-Residential - Contextual Medium Profile District. M-C2 is a multi-residential designation in the developed area that is primarily for 3 to 5 storey apartment buildings. (id:52784)
786 River Heights Crescent
Cochrane, Alberta
** Open House: Sunday, Feb. 15th 3-5pm ** Welcome to your new home in Riversong! Offering 4 bedrooms and 1,936 sq ft of fully developed living space, this home blends comfort, style, and thoughtful upgrades throughout. Enjoy your south facing front porch, the perfect spot for morning coffee. Step inside to a bright, spacious kitchen with newer refrigerator, dishwasher, and a brand new microwave being installed this week. The Caesarstone countertops add a beautiful touch of quality to the space. The open concept living and dining areas are ideal for entertaining, with the dining room opening onto split level cedar decks and a large, sunny backyard. A convenient pantry and 2 piece powder room complete the main level. You’ll also notice newer carpets and professionally installed charming wood paneling up the staircase. Upstairs, the generous bonus room has large windows that flood the space with natural light. The primary suite is a true retreat, featuring a custom steam shower and a large walk in closet. Two additional good sized bedrooms and a 4 piece family bathroom complete this level. The partially finished basement offers incredible versatility. Currently set up as a home gym/Pilates studio with in floor heating, it’s perfect for year round comfort. You’ll also find the 4th bedroom, currently used as a cozy den with a fireplace, an inviting spot for winter evenings. The basement bathroom is drywalled, giving you a head start to completing. More additional recent upgrades include: Main floor crown moulding, Increased attic insulation, Newer washer and dryer, Updated plumbing, New blinds being installed this week and Air conditioning! This home has been lovingly maintained and thoughtfully improved, move in and enjoy! The sought after community of River Song has everything you need, including access to schools, close proximity to Spray Lakes Sports Centre, established walking paths and the Bow River! Book your showing toady! The home has been Pre-Inspected for adde d transparency. (id:52784)
605, 80 Point Mckay Crescent Nw
Calgary, Alberta
Perched on the 6th floor of a well-maintained 18+ building in coveted Point McKay, this beautifully updated 2-bedroom, 2-bathroom condo offers over 1,024 sq ft of thoughtfully designed living space with stunning views of the Bow River right from your private balcony.Step inside to find wide vinyl plank flooring flowing throughout the home, complementing the bright, open-concept layout. The expansive living room features floor-to-ceiling windows that frame panoramic views and fill the space with natural light, seamlessly connecting to the dining area and a generous kitchen with stainless steel appliances and a convenient breakfast bar pass-through.Both bedrooms are impressively sized. The primary suite features its own 2-piece ensuite and a beautiful walk-in closet with custom built-ins, a true retreat. The second bedroom is equally generous with ample closet storage and its own views.Both bathrooms have been fully renovated, giving the home a fresh, modern feel throughout. Additional highlights include in-suite laundry, dedicated storage, and a spacious foyer with a coat closet. The building features underground heated parking. In the parkade, you will also find a car wash bay, complete with a vacuum and air compressor. The location is hard to beat. Steps from the Bow River pathways, you'll enjoy year-round access to some of Calgary's best walking, running, and cycling trails. Point McKay offers a quiet, mature neighbourhood feel while being just minutes from the University of Calgary, Foothills Hospital, Market Mall, and a quick commute to downtown. Additionally, you can walk right from the building to the Riverside Spa and Fitness Club! Don't miss your chance to own this gem in Point McKay! (id:52784)
91 Edgehill Drive Nw
Calgary, Alberta
Welcome to this charming semi-detached two-storey home ideally situated in the highly desirable community of Edgemont. Thoughtfully designed and full of potential, this residence offers the perfect blend of comfort, functionality, and opportunity for personalization.The main level features a bright, open-concept floor plan that seamlessly connects the living, dining, and kitchen areas—ideal for everyday living and effortless entertaining. Large windows invite natural light throughout the space, creating a warm and welcoming atmosphere. This home was recently updated with new carpet, new vinyl hardwood flooring, quartz countertops in the kitchen and bathrooms, new hardware and brand new stainless steel appliances! Upstairs, you’ll find three well-proportioned bedrooms, offering flexibility for families, guests, or a home office setup, along with a full 4-piece bathroom.The unfinished basement provides a blank canvas to create additional living space tailored to your needs—whether that’s a recreation room, gym, or extra bedroom. Step outside to enjoy your private yard area, perfect for summer barbecues, gardening, or relaxing in your own outdoor retreat. Completing the package is a detached single garage, offering secure parking and additional storage.Located close to parks, pathways, top-rated schools, shopping, and major commuter routes, this home delivers exceptional value in a well-established neighbourhood known for its mature trees and community feel. Whether you’re a first-time buyer, growing family, or savvy investor, this is an opportunity to own a versatile home in one of northwest Calgary’s most sought-after areas. (id:52784)
84 Fireside Way
Cochrane, Alberta
BEST VALUE DUPLEX IN COCHRANE - LOW MAINTENANCE YARD/MOVE IN READY/IMMEDIATE POSSESSION/LOCATION - This inviting home in Fireside is ready for quick possession,perfect for first-time buyers, growing families, a rental property or anyone looking for an easy commute to Calgary, this home checks every box. Enjoy no condo fees, a landscaped and fenced backyard with a storage shed, and back alley access for added convenience.Inside, you’ll find a freshly painted interior, cozy gas fireplace, and hardwood floors that create a warm, welcoming atmosphere. The bright, functional layout offers three bedrooms and two full bathrooms upstairs, providing plenty of space for everyone.The basement awaits your ideas, whether you’re dreaming of a family rec room, gym, or guest suite. it's ready for your personal touch, offering space to expand and build equity.Located within walking distance to Fireside School (K–8), and just steps from shops, restaurants, medical offices, and the veterinary clinic, everything you need is right here. Plus, with Southbow Landing’s future amenities on the way, this is a smart investment in one of Cochrane’s most desirable communities. Book your showing today (id:52784)
151 Walden Gate Se
Calgary, Alberta
Situated in a prime location in SE Calgary, the restaurant enjoys high visibility and foot traffic, attracting a diverse customer base from the bustling surrounding area. Affordable monthly rent of $6,700, inclusive of operating costs . Featuring a 12-foot commercial exhaust system, a walk-in cooler, and a freezer. Fully equipped commercial kitchen with all the necessary kitchen appliances and furnishings, making it a turnkey operation for the new owner. The 26-seat establishment is versatile and suitable for various cuisines, including Chinese, Korean, Thai, and Vietnamese pho (id:52784)
216 Bow River Drive
Harvie Heights, Alberta
Exempt from the foreign buyer ban, this exquisite mountain estate is quietly nestled in the serene hamlet of Harvie Heights, just minutes from the heart of Canmore. Set on a beautifully landscaped 11,250+ sq.ft. lot and surrounded by mature trees and mountain vistas, this is a rare opportunity to own a private alpine escape. Blending rustic charm with refined comfort, the home features vaulted ceilings, rich hardwood floors, and a spiral staircase that adds architectural elegance to the warm, wood-accented interior. The thoughtful layout includes 4 bedrooms and 3 bathrooms, plus a spacious lower-level family room, and additional storage — ideal for future customization. Four sun-drenched sundecks invite you to relax and take in the sweeping views, while a tandem double garage provides ample space for vehicles and gear. One of the few properties still eligible for foreign ownership, this mountain sanctuary is a truly rare offering in today’s market. (id:52784)
1115, 25 Wildwoods Court Sw
Airdrie, Alberta
NEW BUILD TOWNHOME | LOW CONDO FEES | 4 BED (3 UP, 1 DOWN) / 2.5 BATH / 1,327 SQ FT | ATTACHED GARAGE + DRIVEWAY | IMMEDIATE POSSESSION – Welcome to the Spruce 1 townhome by Minto Communities, an award-winning Canadian builder, located in Wildflower, proudly voted Best New Community in Canada. This vibrant, master-planned community in Airdrie is designed with lifestyle and connection in mind, offering a thoughtful mix of home styles in a neighbourhood built to grow with you.This brand-new townhome offers a spacious and functional layout ideal for families, professionals, or anyone looking for extra flexibility. The main floor features a modern kitchen positioned at the centre of the home, complete with a large island, stainless steel appliances, contemporary finishes, ample cabinetry, and storage. The dining area is located at the front of the home just off the foyer, creating an inviting space for everyday meals or entertaining. Toward the back of the home, the living room provides a comfortable retreat with direct access to a private balcony, perfect for enjoying fresh air. A convenient 2-piece bathroom completes this level.Upstairs, the primary bedroom offers a walk-in closet and private 3-piece ensuite. Two additional bedrooms, a full 4-piece bathroom, and discreet upper-floor laundry complete the upper level, providing excellent functionality for growing households or home office needs.The lower level features a fourth bedroom and direct access to the oversized single attached garage, offering versatility for guests, a home gym, or workspace. A full driveway provides additional parking, adding everyday convenience rarely found in townhome living.Residents of Wildflower enjoy exclusive access to The Hillside Hub, a standout amenity centre featuring Airdrie’s first outdoor pool, a hot tub, open-air sports court, and a variety of shared indoor and outdoor spaces designed for gathering, recreation, or quiet retreat. With nearby parks, pathways, amenities, and e asy access to major routes, Wildflower delivers a truly well-rounded lifestyle.Combining award-winning community planning, modern design, low condo fees, and immediate possession, this is an outstanding opportunity to own a stylish new build townhome in one of Canada’s most celebrated communities. Don’t miss your chance to make Wildflower home! Book your visit today! (id:52784)
208, 141 Mountain Street
Cochrane, Alberta
Looking for a modern, move-in-ready condo for sale in Cochrane? This spacious 2-bedroom, 2-bathroom home offers a bright, open-concept living area with large windows and a layout designed for both comfort and style, located in the desirable East End community. Enjoy a modern kitchen featuring stainless steel appliances, granite countertops, a sit-up breakfast bar, and maple cabinetry providing ample storage. The generous living room includes a gas fireplace for chilly evenings and opens onto a private patio—perfect for BBQs, relaxing, or entertaining friends and family.The primary bedroom boasts a walk-through closet and a luxurious 5-piece ensuite. A second bedroom and 4-piece bathroom add flexibility for guests, family, or a home office. Additional highlights include in-suite laundry with extra storage, titled underground heated parking, and condo fees that cover heat, water, building maintenance, and snow removal.Centrally located in beautiful Cochrane, this condo is close to shopping, restaurants, and parks, with easy access to Highway 1A and just a short drive to Calgary and the mountains. Offering both convenience and tranquility, this home is ideal for first-time buyers, downsizers, or investors looking for Cochrane real estate opportunities. Don’t miss out—contact your favourite REALTOR® to book a private viewing today! (id:52784)
701, 38 9 Street Ne
Calgary, Alberta
Located in the heart of Bridgeland, this 7th-floor, air-conditioned 1-bedroom condo offers functional urban living with elevated community views. Situated in an amenity rich building with easy access to public transit, downtown Calgary, and Bridgeland’s popular restaurants, cafés, and shops. This sought after unit features one of the building's best open concept layout, featuring a kitchen equipped with a large island and stainless steel appliances, ideal for everyday living. The bedroom is generously sized with two closets, and the 4-piece bathroom includes a soaker tub and shower combination.Enjoy outdoor space from the private balcony, perfect for morning coffee or unwinding at the end of the day. The Bow River and pathway system are just steps away for walking and cycling. Additional features include titled underground parking and ample visitor parking. A solid opportunity to live in one of Calgary’s most desirable inner city neighborhoods. (id:52784)
601, 200 Belvedere Boulevard Se
Calgary, Alberta
Built for durability and designed for real life, this Hudson END UNIT is a bright and spacious 3-bedroom, 2.5-bathroom townhome offering the perfect balance of style and function. With 1,411 sq ft, two private balconies, and the advantages of an end unit, you’ll enjoy extra natural light, added privacy, and more flexible living space. The DOUBLE ATTACHED TANDEM GARAGE gives you secure parking plus plenty of room for storage, bikes, or seasonal gear. Quality starts from the ground up. The Hudson is built on a 4” THICK SLAB USING SULPHATE-RESISTANT CONCRETE — a premium structural choice that helps protect your home for decades. The exterior is designed for Calgary’s climate, featuring a BRICK CLADDING SYSTEM WITH RAIN SCREEN BEHIND HARDIE BOARD SIDING, helping defend against moisture and harsh freeze-thaw cycles. For everyday convenience and security, the R12 INSULATED GARAGE DOOR WITH BELT DRIVE, WIFI, AND LIVE-VIEW CAMERA adds comfort and peace of mind. Inside, the main floor feels open and welcoming with 10’ CEILINGS, BLACK LAMINATED PVC DOUBLE-GLAZED WINDOWS, and a generous BALCONY that extends your living space outdoors. The OPEN-STYLE KITCHEN WITH PANTRY CLOSET is finished with QUARTZ COUNTERTOPS, FULL-HEIGHT CERAMIC TILE BACKSPLASH, and TALL UPPER CABINETS WITH UNDER-CABINET VALANCE LIGHTING. The PREMIUM SAMSUNG STAINLESS STEEL APPLIANCE PACKAGE includes a FRENCH DOOR FRIDGE WITH BUILT-IN WATER PITCHER and a SELF-CLEANING SMOOTH-TOP RANGE. Upstairs, three well-sized bedrooms offer flexibility for families, guests, or a home office. The primary bedroom features its own PRIVATE BALCONY, while bathrooms include QUARTZ COUNTERS, FULL-HEIGHT CERAMIC TILE SURROUNDS, and 24x12” TILE FLOORING. Thoughtful everyday features — like LINEN AND WASHER + DRYER CLOSETS, AUTOMATED ZEBRA BLINDS, VINYL DECKING WITH ALUMINUM RAIL + GLASS PANELS, and FULL LANDSCAPING — help make daily living easy and comfortable. Located in Belvedere, one of Calgary’s fastest-growing communities, y ou’re steps from groceries, restaurants, and everyday amenities, with parks and schools nearby. Downtown Calgary is only 15–20 minutes away, giving you city access while enjoying the value of a growing neighbourhood. With durable construction, two balconies, and a tandem garage, this Hudson end unit delivers both lifestyle and long-term value. Note: If this property is your primary residence, you may be eligible for a 1.8% GST rebate on the purchase price. Limited Time Promotion: Right now, buyers can receive one full year of FREE CONDO FEES. This promotion is available for a limited time and is scheduled to end March 31st. (id:52784)
605, 30 Creekside Villas
Calgary, Alberta
MEET THE JUNIPER**Private showhome available for viewings**Home is more than 4 walls, it’s your comfort zone. The Juniper offers a carefully crafted and thoughtfully designedliving space designed for comfort and convenience. Featuring 2 bedrooms, 2.5 bathrooms, and an drive-under garage withabundant storage built to fit your lifestyle. Enjoy the elegance of quartz countertops, the ease of second-floor laundry, andthe bonus of a private balcony with extra storage. Because when home is everything, it should have everything. Chose from our designer mood boards and bring your own unit to life with a selection of standard and upgraded finishes. Living in Sirocco means more than just owning a stylish, functional, move-in ready townhome—it’s about being connected to everything you love. Enjoy unbeatable access to major routes like Macleod Trail, making commuting or weekend getaways effortless. Shopping, dining, and services in Shawnessy, Walden, and Legacy are just minutes away, while golf enthusiasts will appreciate the nearby Sirocco Golf Club and other semi-private courses. Equestrian fans are also just a short drive from world-renowned Spruce Meadows.Right outside your door, the community itself offers parks, pathways, playgrounds, and a scenic central pond—perfect for unwinding close to home. Whether you’re looking to shop, golf, explore, or simply relax, Sirocco combines everyday convenience with a welcoming, amenity-rich lifestyle. **PRE-CONSTRUCTION STAGE -ALL images used in this listing are a combination of virtual renderings and photographs taken of a similar completed unit in another Morrison project with Cypress plan model with Mist finishing package** (id:52784)
210 Cranberry Place Se
Calgary, Alberta
Welcome to 210 Cranberry Place SE, a charming and updated home in the heart of Cranston — just steps from parks, schools, shopping, public transit, and the community center. This well-maintained property offers great curb appeal and a sunny, south-facing backyard complete with a large L-shaped deck, a spacious shed, and a insulated double detached garage for added convenience. Inside, you'll find a bright, open-concept main floor with a front flex room that’s perfect for a home office or quiet reading space. The kitchen is well laid out with a center island and eat-up bar, a pantry, and all appliances have been replaced within the past year. The living and dining areas flow nicely together, and a 2-piece bathroom completes the main level. Upstairs offers a generous primary suite with a walk-in closet and full 4-piece ensuite, plus two additional bedrooms connected by a Jack & Jill bathroom. The laundry is conveniently located on this level as well. The developed basement includes two additional rooms that could function as bedrooms (note: no closets), a rec space, and a dedicated dog grooming room equipped with two grooming stations and a washing machine — all of which can be included in the sale or removed at the buyer’s request. This is an excellent opportunity to own a move-in ready home in one of Calgary’s most family-friendly communities. Book your showing today! (id:52784)
1009, 1053 10 Street Sw
Calgary, Alberta
Welcome to this spacious 822 sq. ft. two-bedroom, two-bathroom unit, beautifully maintained and in immaculate condition. This bright west-facing unit offers a fantastic, unobstructed view, perfect for enjoying sunsets from your large balcony complete with a BBQ gas line. The open-concept floor plan features 9-foot ceilings, in-suite laundry, and thoughtfully designed living space ideal for both comfort and entertaining. The building offers exceptional amenities including a fully equipped gym, steam room, on-site Co-Op, 24/7 concierge and on-site security, underground visitor parking, and a secure bike storage room. This unit also includes underground titled heated parking. Enjoy unbeatable convenience with Safeway, Community Health Foods, restaurants, the river pathway system, and the C-Train station all within walking distance. Condo fees includes fantastic amenities, water, heat and electricity, making this home an excellent value in a highly desirable location. A perfect opportunity for professionals, investors, or anyone seeking an urban lifestyle with comfort and convenience. (id:52784)
103 Panamount Crescent Nw
Calgary, Alberta
Phenomenally located and set at the end of a whisper quiet street, this Panorama Hills home is stunning inside and out. A neatly landscaped front yard invites you inside, where soaring ceilings and upper storey windows in the entry set a tone of airy natural light that continues throughout. The main living space is bright and open, with windows along the back wall showcasing the south-facing backyard and the green space beyond. Luxury vinyl plank flooring in the living room pairs with the gas fireplace for a sense of cozy warmth. Light maple cabinetry in the kitchen provides a homey elegance, and the eat-up island is sure to be the hub of your gatherings. Newly upgraded appliances include an induction range, and a full pantry makes staying stocked up on snacks easy. Full height windows and a glass pane patio door merge your indoor and outdoor spaces, allowing your summer get-togethers to flow from snacks in the sunny dining area to alfresco eating. New paint throughout enhances the fresh aesthetic, and all the windows are new triple pane. A powder room on this level adds convenience, and the entryway from the double-attached garage includes a washer and dryer and added storage cupboards. Upstairs, the bonus room has its own wing along the front of the house, ideal for families with different bedtimes. New carpet on this level feels luxurious, as do the custom Zebra blinds throughout the home. The primary bedroom is spacious and serene, overlooking the pathway behind the house. This self-contained retreat is complete with blackout blinds, a walk-in closet, and a full ensuite bathroom. Two more bedrooms are generously sized, and the main bathroom design is timeless; perfect for a busy household. Downstairs, the finished basement is the ultimate chill zone. Architectural ceilings and recessed lighting add unique interest, and shiplap wainscoting elevates the style. A dry bar makes this space the perfect game day hangout. Another bedroom and remodeled bathroom are fanta stic for guests or a bigger family. Functional upgrades include a Kinetico water softener. Outside, a picturesque, professionally landscaped yard is sure to be your favourite spot. A huge, tiered deck offers lounging, grilling, and eating areas. Kids or pets will love playing in the lush lawn, and the retaining wall was done in a low maintenance style. Stone stairs give you direct access to the green belt and pathway that connects throughout the community to parks, playgrounds, and the local hiking area. This home is also only steps to the newly renovated community centre and the Country Hills shopping area, which holds a vast array of stores, restaurants, and services. Both public and Catholic schools and the transit terminal are nearby – convenient for families and commuters – and the Vivo Centre offers recreation facilities, activities, and a public library just up the street. If you leave the community, Deerfoot and Stoney Trails are close, connecting you to the rest of the city. (id:52784)
515 Skyview Ranch Grove Ne
Calgary, Alberta
Welcome to this beautifully upgraded corner-unit townhome offering 2 primary bedrooms + den and 2.5 BATHS in a fantastic Calgary location. The bright living room features a stunning REAL STONE FEATURE WALL, custom built-ins, and an elegant electric FIREPLACE. The kitchen boasts granite countertops, a large island with eating bar, and flows into the formal dining area with access to a private balcony complete gas BBQ hookup.Upstairs you’ll love the VAULTED ceilings, convenient upper-floor laundry, and two spacious bedrooms including a generous master suite with room for a king-sized bed, walk-in closet, and a 3-piece ensuite featuring HEATED TILE flooring and an upgraded quartz vanity. The single attached garage includes CUSTOM SHELVING. Ideally located near visitor parking, schools, and shopping.A must-see corner unit with excellent upgrades and unbeatable convenience! (id:52784)
1502, 325 3 Street Se
Calgary, Alberta
Elevate Your Urban Lifestyle: Stunning NE Corner Condo in East Village with Bow River Views!Imagine waking up to breathtaking, unobstructed panoramas of the Bow River every morning – that's the reality in this sleek 1-bedroom + Den Northeast corner unit, perfectly tailored for ambitious young professionals craving the pulse of downtown Calgary. Floor-to-ceiling windows flood the space with natural light, framing those iconic river views while creating an airy, inspiring environment for your work-from-home setup or evening unwind.Step into a modern kitchen designed for effortless entertaining: ample cabinet space, luxurious granite countertops, and a stylish designer tile backsplash make meal prep a joy. The open layout flows seamlessly to a spacious balcony – your private outdoor retreat for morning coffees or sunset cocktails with friends. Convenience is key with in-suite laundry, a fully equipped fitness room to kickstart your day, and a tandem titled parking stall (ideal for renting out if you prefer biking or transit).Nestled in vibrant East Village, this is more than a home – it's a gateway to the best of urban living. Stroll to trendy restaurants, live music venues, the world-class Central Library, and the scenic Bow River pathways for your daily runs or weekend adventures. Just a 5-minute walk to the +15 skywalk system and public transit, you'll have seamless access to everything downtown offers, from bustling offices to cultural hotspots.Whether you're building your career or seeking a smart investment, this unit delivers exceptional value in one of Calgary's most sought-after neighborhoods. Don't miss out – schedule your viewing today and make this your downtown oasis! (id:52784)
311 Mcleod Crescent
Diamond Valley, Alberta
Only in Diamond Valley can you find a farmhouse-inspired, five-bedroom, three-bathroom fully finished home complete with an oversized double garage… and yes, the hot tub is included. Welcome to 311 McLeod Crescent, where you don’t have to take on a single project. Walk in and you’re immediately charmed by the vaulted ceilings and open floor plan, with a beautiful stone fireplace as the centerpiece. The main floor is made for living, with space for cooking, eating, and relaxing—both inside and out. The farmhouse style kitchen is the star of the show; featuring granite countertops, a large island, stainless steel appliances, a pantry, and access to the back deck. Updated lighting and vinyl plank flooring run throughout the main living spaces, and one thing you’ll notice right away is just how much light this home gets, with large windows throughout both levels. Three bedrooms are located on the main floor, including the primary bedroom with a four-piece ensuite, walk-in closet, and granite counters. The other two bedrooms are great sizes, each with large windows and closets, along with a four-piece main bathroom. Downstairs, the fully finished basement offers two additional bedrooms with oversized windows that make it feel far less like a basement. There’s also a large rumpus room, a four-piece bathroom, and a dedicated laundry and utility room that complete the space. Outside, the yard is both relaxing and functional, featuring an upper deck and hot tub—perfect for unwinding at the end of the day. And garage lovers, take note: the oversized double garage is heated, includes upper storage space, and easily doubles as a workshop or man cave. Diamond Valley continues to be one of the Foothills’ most sought-after places to live, offering river access, schools, a library, endless outdoor activities, and a quick commute to the city. Come for a look, stay for life. (id:52784)
40 Corner Glen Green Ne
Calgary, Alberta
*BRAND NEW HOME*KARMA 24*QUICK POSSESSION*10 SOLAR PANELS*MAIN FLOOR BEDROOM SUITE* Amazing Design! Unique in Features! Over 2342+ SF of Stylish design welcomes you into this stunning four-bedroom and 3 BATH home located in the beautiful community of Cornerstone. You're welcome to a thoughtfully designed living space that maximizes every inch while offering an abundance of space for your whole family to enjoy! The Gorgeous OPEN FLOOR PLAN invites you in to discover a lovely kitchen that boasts beautiful QUARTZ countertops, sleek stainless steel Whirlpool appliance package with an upgraded gas slide stove, French Door fridge w/ Internal Water/Ice, Microwave and a Broan power pack built-in cabinet hood fan. A large walk-through pantry and beautiful extended oversized flush centre Island that overlooks the generous great room and dining room-Ideal for all entertaining. A sizeable 4TH BEDROOM on the main floor, perfect for a large family or working from home as you have a full bath adjacent to the functional space. Upstairs, you will discover THREE MORE BEDROOMS with a Primary Bedroom boasting a 5pc en suite with dual vanities, a stand-alone shower, an oversized bath and a large walk-in closet. A centralized BONUS ROOM offers an additional living space and a full bath, plus 2nd-floor laundry with a window, completing the level. ADDITIONAL FEATURES: Fit and Finish SELECT, professionally designed Colour Palette, rear patio door with wood deck, raised 9' basement ceiling height, and 3-piece rough-in plumbing. Situated close to the International Airport with quick access to both Deer Foot Trail and Stoney Trail, along with new amenities being added to the community continuously, you will enjoy all Cornerstone has to offer. A brand new build with all of the difficult decisions decided along with a functional and intelligent floor plan for a large family. Perfect!! (id:52784)
116, 6800 Hunterview Drive Nw
Calgary, Alberta
Surrounded by luscious green space and close to Nose Hill Park, this 2 bedroom, main floor wonder is absolutely stunning! At over 940 sq. ft, this is an incredibly spacious home, complete with 2 bathrooms, laundry room with storage and plenty of natural light. Close to Beddington, Deerfoot, and 14th St as well as schools and shopping, this unit is in perfect proximity to everything you may need. The unit is in a quiet location and has patio access for receiving guests, deliveries and easy for moving. Well maintained unit is ideal for both investors and first time home owners and everyone in between. Your nice sized patio is great for relaxing on summer evenings and has an additional space for storage. This is a great opportunity to own a condo in this sought after complex at a great price! (id:52784)
2402, 1234 5 Avenue Nw
Calgary, Alberta
Welcome to Ezra on Riley Park, a truly unique address in the heart of Hillhurst, where stylish city living meets the serenity of nature. Nestled along the edge of the iconic Riley Park, this sophisticated 2-bedroom, 2-bath condo offers a rare opportunity to experience the best of inner-city Calgary—with breathtaking views, upscale design, and unmatched walkability. From the moment you step inside, you'll feel the difference. A spacious foyer welcomes you with beautiful textured engineered hardwood flooring, leading you into a thoughtfully designed open-concept living space filled with natural light streaming in through floor-to-ceiling windows. This home is perfectly framed by views of the lush greenspace just beyond, creating a seamless connection between indoor luxury and outdoor beauty. The kitchen and living area blend harmoniously, surrounded by oversized windows and double French sliding doors that open onto an expansive wrap-around balcony—an incredible outdoor living space measuring over 59 feet in total length, ideal for morning coffee, evening cocktails, or relaxing in your private oasis above the park. The modern kitchen boasts sleek stainless steel appliances, stylish white cabinetry with fridge panels to match, elegant glass tile backsplash, durable and beautiful silgranite sink and quartz countertops for a clean, contemporary finish. Both bedrooms are bright and inviting, featuring built-in closet organizers and a soft, modern color palette. The primary suite enjoys its own wing of the wraparound balcony and a private 4-piece ensuite, complete with classic tile flooring, full tile shower and tub combo and quartz vanity with undermount sink and built-in vanity. The second full bathroom, located near the entry for guests or family, mirrors the home’s elevated aesthetic. You'll also appreciate the in-suite laundry room, central air conditioning, and ample storage throughout. Additional highlights include a titled underground parking stall in a secure, hea ted parkade, assigned storage locker, access to a premium fitness centre and chic party room with your very own wine locker, pet-friendly and impeccably maintained building. Beyond your doorstep is the best of Calgary’s urban lifestyle. Riley Park as your backyard, complete with a cricket pitch, wading pool, new playground, and the Senator Patrick Burns Rock Garden. Steps from the Hillhurst Sunnyside community centre with tennis courts, weekly farmer’s markets, and live music. Easy stroll to the Kensington shopping district, Bow River pathways, SAIT, Jubilee Auditorium, cafés, transit, and the downtown core Ezra on Riley Park is more than a condo—it’s a lifestyle of tranquility, convenience, and contemporary charm in one of Calgary’s most vibrant, connected neighborhoods. Don’t miss this rare opportunity to live stylishly above the park—schedule your private showing today. (id:52784)

