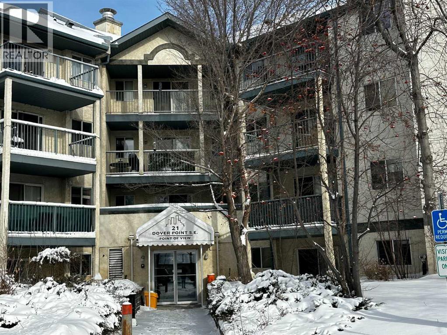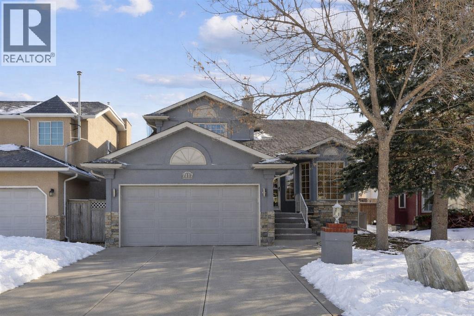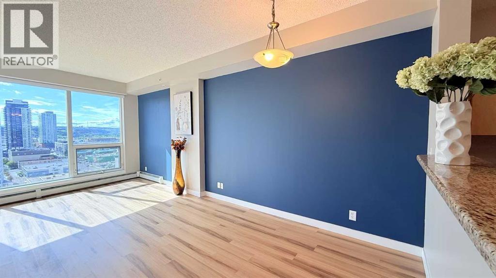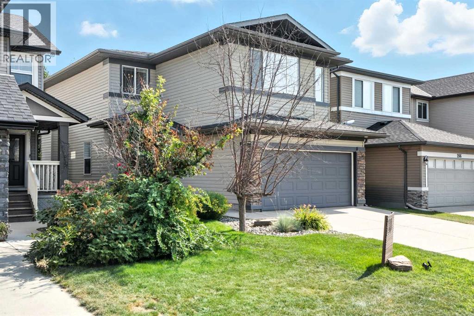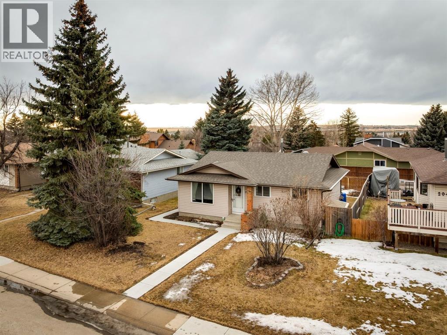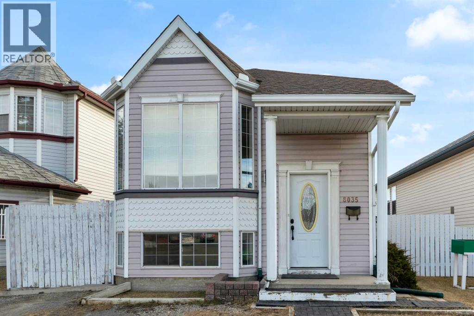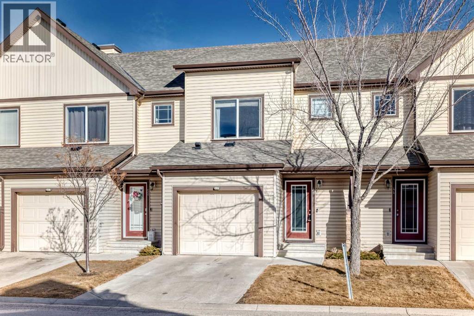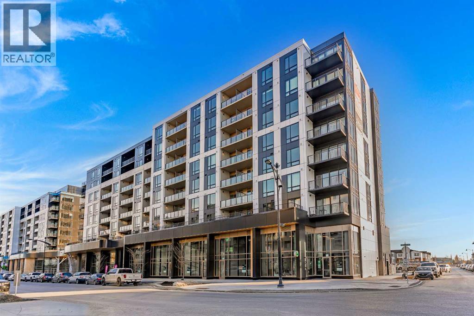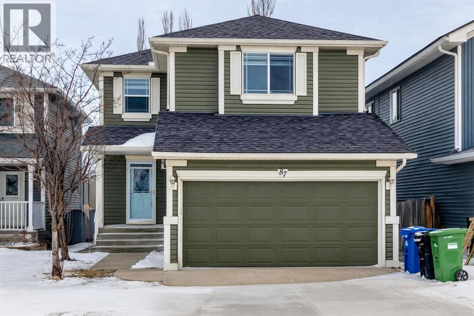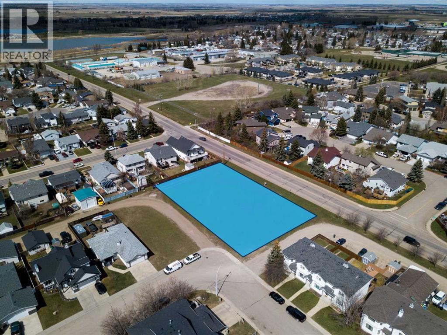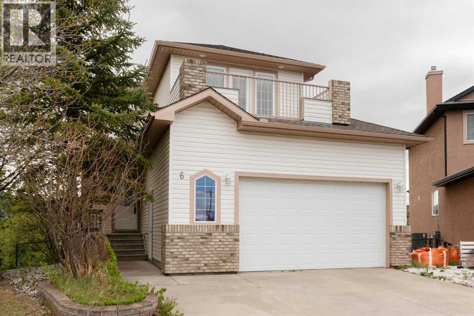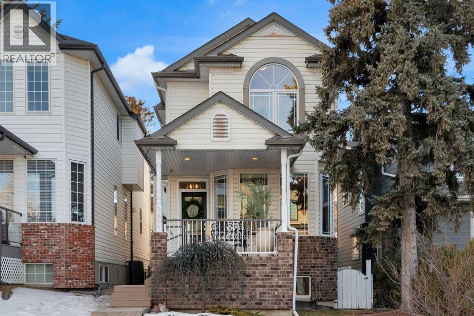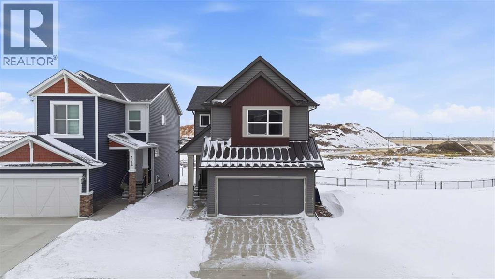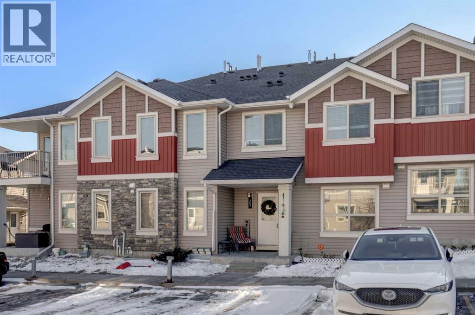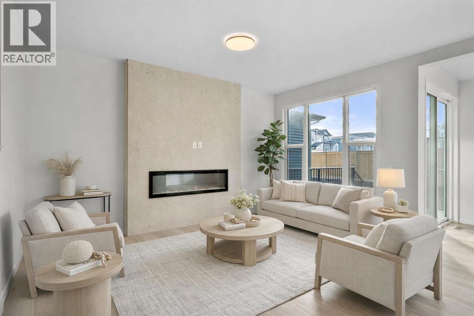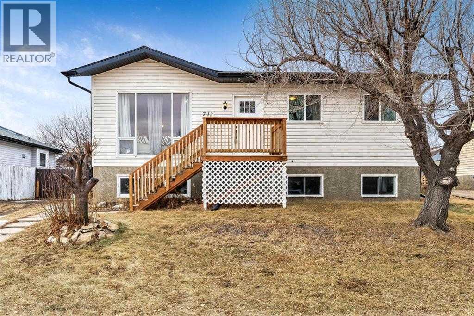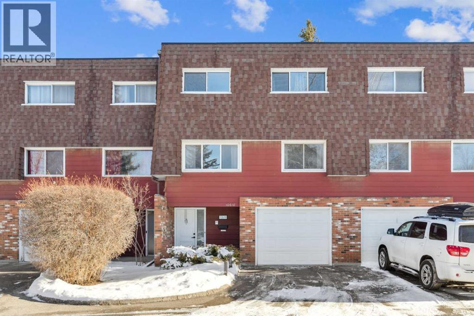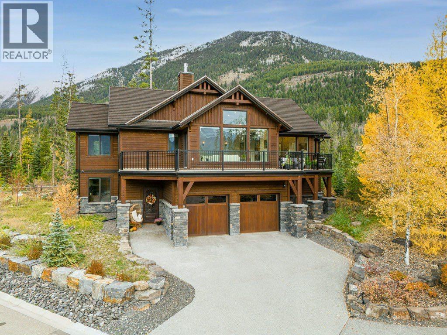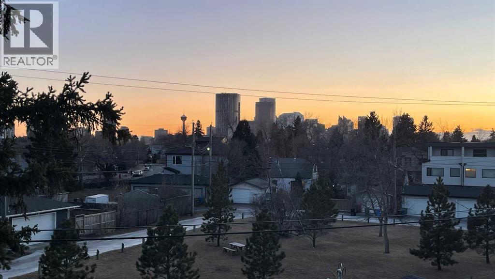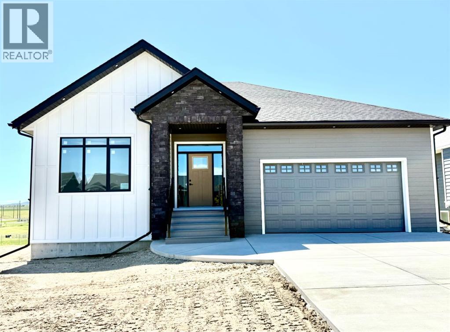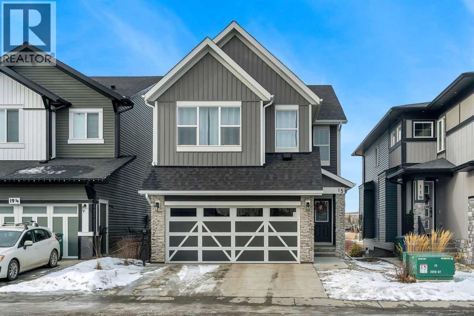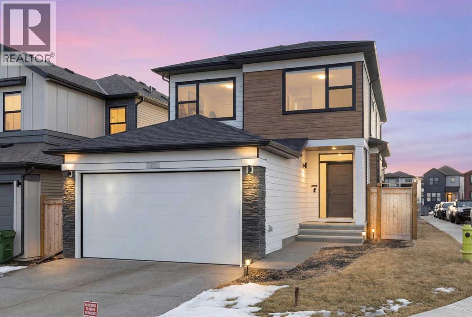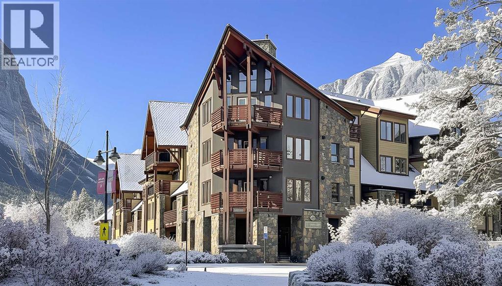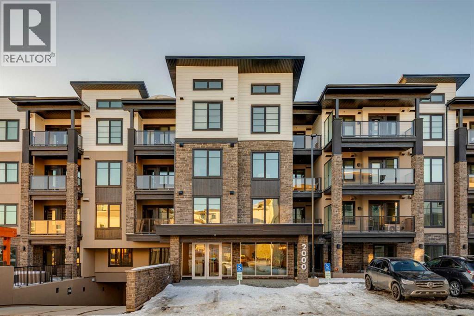314, 21 Dover Point Se
Calgary, Alberta
Welcome to this beautifully updated two bedrooms and one bathroom condo ideally locatedat the corner of Barlow Trail & Peigan Trail and close to Foothills Industrial area.Thoughtfully refreshed and move in ready, this bright and inviting condo offers both comfortand convenience. The open concept design feels spacious and airy, highlighted by anoversized patio door that fills the living area with natural light. Recent upgrades includefresh paint, stylish luxury vinyl flooring, and a brand-new electric stove, creating a modern,low-maintenance living space. Enjoy the added convenience of in-suite laundry, generousstorage options, and a private balcony, perfect for morning coffee or relaxing evenings. Thewell-maintained building features secure entry, a welcoming lobby, and plenty of visitorsparking. Ideally situated near parks, schools, shopping, major commuter routes, DeerfootTrail, and downtown Calgary, this condo offers exceptional accessibility. This is an excellentopportunity for first time buyers, downsizers, or investors seeking strong value in a primelocation. (id:52784)
7117 California Boulevard Ne
Calgary, Alberta
Welcome to this exceptionally well maintained 3 level split in Monterey Park, offering over 2,400 sq ft above grade, plus an additional 600+ sq ft on the lower level and an expansive storage area. Over 3000 square feet of developed living space! This home features 4 bedrooms above grade, 3 full bathrooms, vaulted ceilings, loft style bonus room, family room, living room, basement rec room, and an attached double garage. Many updates have been completed throughout including the impressive ensuite bathroom! Step inside and be greeted by soaring vaulted ceilings that create an open, airy feel throughout the main living areas. Natural light floods the space, highlighting the pride of original ownership and thoughtful updates throughout. The exterior has been recently refreshed with elastomeric paint, updated window cladding, and a roof replaced approximately in 2016. The attached double garage is a standout feature, complete with epoxy flooring, new garage door and motor, and clean, durable finishes.All windows have been professionally maintained with Chinook Glass seal replacements, improving efficiency and longevity. The kitchen includes newer appliances; dishwasher, fridge, and hood fan. Making it move in ready.Comfort is covered year round with a commercial sized air conditioning unit, furnace under 10 years old, new humidifier, and an electronic air cleaner (no filter replacements required). Designed for flexibility and multigenerational living, this home offers: 4 bedrooms above grade, Main floor bedroom with a full handicap accessible bathroom (ideal mother-in-law setup), bonus room, Separate side entrance and additional rear entrance, Beautiful hardwood on the main, Second floor walkout, All new higher comfort toilets, Eavestrough covers to prevent debris buildup, and a TELUS monitoring systemEnjoy outdoor living on the brand new $10,000 wraparound deck, perfect for entertaining or relaxing evenings.The seperate entrance is placed in the perfect loca tion for future potential opportunities. With vaulted ceilings, extensive mechanical upgrades, separate access points, and thoughtful accessibility features, this Monterey Park home offers incredible versatility and long-term peace of mind. (id:52784)
1411, 1053 10 Street Sw
Calgary, Alberta
Newly renovated and upgraded unit on the 14th floor in popular Vantage Pointe. This west-facing unit offers breathtaking sunset views and Mountains. Abundant natural light through expansive living room windows. Two bedroom, two bathroom condo with cute kitchen with granite BRAND NEW STAINLESS STEEL KITCHEN APPLIANCES. Newer countertops, huge living room with newer flooring and new paint. Very well managed complex, friendly for tenants and owners with lots of amenities and 24/7 security on site. Low condo fees which include all the utilities. Excellent location. Don't miss this one!Directions: (id:52784)
270 Everoak Drive Sw
Calgary, Alberta
10/10 in Evergreen! This newly renovated home is situated along the peaceful south side of Fish Creek Park. This meticulously maintained residence offers the perfect blend of style, comfort, and convenience. Located on Everoak Drive, a quiet, wide boulevard. And, you are just minutes from Costco and other local amenities. Step inside to discover a fresh, modern interior featuring elegant feature walls in the foyer, living and family rooms and the primary bedroom. There is also stunning luxury vinyl plank flooring and brand new lighting throughout. The updated kitchen is a chef’s paradise, showcasing a gorgeous backsplash, newer stainless steel appliances, granite countertops, and an open walkthrough pantry—perfect for entertaining and super practical for everyday living. The second level offers the primary suite overlooking the backyard, flanked by mature trees for the ultimate privacy. It features an attached, updated ensuite with generous counter space and a spacious walk-in closet. Additionally, there are two more oversized bedrooms, an updated family bathroom, and a huge family room with a feature wall and enhanced lighting—perfect for relaxing or entertaining. Enjoy tranquility and outdoor beauty with mature trees. The main floor deck creates a peaceful oasis to enjoy most months of the year but especially in the Spring and Summer, which is right around the corner! With every aspect freshly updated and expertly maintained, this home is move in ready . . . just bring your family! (id:52784)
290 Jensen Drive Ne
Airdrie, Alberta
BUNGALOW ALERT!! A rare opportunity in one of Airdrie’s most established and highly sought-after neighbourhoods, where homes don't come up often. Perfectly positioned directly across from a park and green space, this charming bungalow offers unbeatable walkability, mature surroundings, and exceptional long-term value. Located in a true TRI-SCHOOL-ZONE, this home provides access to all grades of schooling nearby, making it an excellent choice for young families, while its layout and rear access also appeal to savvy investors. Ample front street parking facing the park, rear lane access, and an over-sized detached double garage with additional double-parking pad space for vehicles, toys, or future flexibility. Inside, you'll find over 2,000 sq ft of total living space, thoughtfully laid out and fully finished. The open-concept main level is flooded with natural light thanks to large windows that incorporate peaceful park views. Three generous bedrooms on the main floor offer comfortable family living, while the fully finished basement features a spacious rec room, newer carpet, a fourth bedroom, plus a den/flex room ideal for a home office, gym, or hobby space. With two full bathrooms (one up, one down), the layout works effortlessly for families, guests, or tenants. Recent renovations and upgrades provide peace of mind, including upgraded attic insulation, electrical updates with a new panel, along with HVAC and plumbing improvements. A central vacuum system and all major appliances included add everyday convenience. Outdoors, the home shines just as brightly. Enjoy a fully fenced yard, brick patio, mature landscaping, and charming curb appeal highlighted by brick. A new concrete walkway connects the front drive seamlessly to the backyard, enhancing both function and style. The rear entry to the basement offers exciting future potential for investors or extended family living. Set close to downtown Airdrie, the curling rink, Town & Country Centre, all amenities, a nd with easy access to major roadways, this location blends convenience with community. Whether you're a growing family looking to settle into a welcoming neighbourhood or an investor seeking long-term upside in a premium area, #290 Jensen Drive NE delivers on all fronts. Homes in Jensen are tightly held—this is your chance to secure one. (id:52784)
8035 Laguna Way Ne
Calgary, Alberta
***OPEN HOUSE SATURDAY FEB 28, 2026 2-4:30 PM*** ORIGINAL OWNERS. THIS HOME FEATURES BEAUTIFUL CURB APPEAL, GRACED WITH TWIN ROMAN PILLARS AND A BAY WINDOW. A VERY POPULAR FORMER DESCON HOMES SHOWHOME. IN THE FALL OF 2025 THE SELLER INVESTED NEARLY $50,000 TO ENJOY THE EFFICIENCY OF A MODERN 11 PANEL SOLAR SYSTEM. THIS SYSTEM POWERS THE HOUSE AND THE EXTRA POWER GOES BACK TO THE GRID!!! . Three bedrooms up. The Primary Bedroom includes a Closet Organizer; a Private 2-pce ensuite in the with cultured marble sink and modern Dual-Flush toilet. The Main 4-pce bath is enhanced with Telephone Shower Head; Also features Cultured Marble Sink; Ceramic Tiled Floor and Tub Surround also Dual-Flush toilet. The Kitchen and dining room features Ceramic Tiled Floor. The Kitchen also features Double Stainless Steel Sink and Vented Hood Fan. A Walk-in-Pantry; SAMSUNG CERAMIC TOP STOVE WITH VENTED HOOD FAN; 3-DOOR LG FRIDGE WITH BOTTOM FREEZER; WHIRLPOOL DISHWASHER. The Dining Room just off the Kitchen over looks the Very Popular Lower Living Room with 16' Ceiling. The Bay Window enchaces the the flow of light into this Main & Lower floor. COZY BBQ DECK OFF DINING ROOM. The VERY OPEN FULLY DEVELOPED Lower Level could possibly give the buyer the opportunuty to Modify the Living Room to a Traditional Main Floor LIVING Room and create a Lower Basement Suite with City Of Calgary Approval. Currently a Spectacular 16' Vaulted View from Lower Living Room. ENJOY THE EXTRA LARGE RECREATION ROOM DOWN. THE UTILITY ROOM/LAUNDRY ROOM FEATURES A SAMSUNG FRONT LOAD WASHER AND A PROFILE DRYER. The home is also updated with some Newer Lights; Newer Furnace & Hot water Tank; 4-Ceiling fans and the Shingles were replaced in 2019. THE SPACIOUS SOUTH FACING YARD WITH TWO STORAGE SHEDS. Located opposite a Cul-de-Sac with a Cute Park. Great Location; On a bus Route; East access to 68 Street; Stony Trail and Trans Canada Highway. Monterey Park is a Very Popular and well Liked Residential Area with School and Community Centre very Close at hand. Easy access and mere Minutes to Popular SUNRIDGE MALL; Monterey Park and Village Square Shopping Complex. Village Square features a Swimming Pool; COSTCO; MARLBOROUGH MALL AND EAST HILL SHOPPING CENTRE. (id:52784)
48 Copperpond Landing Se
Calgary, Alberta
Welcome to this exceptional townhouse in the heart of Copperfield — where space, style, and convenience come together beautifully.This fully developed home offers an impressive 4 bedrooms and 3.5 bathrooms, providing the flexibility today’s buyers crave. Whether you need room for a growing family, a dedicated home office, guest space, or a fitness area, this layout delivers.Step inside to discover a bright, open-concept main floor designed for both everyday living and effortless entertaining. The spacious living area flows seamlessly into the dining space and kitchen, creating a warm and inviting atmosphere. Large windows invite in natural light, enhancing the modern finishes and thoughtful design throughout.Upstairs, you’ll find generously sized bedrooms, including a comfortable primary retreat complete with a private ensuite. The additional bedrooms are perfect for kids, guests, or a home office setup.The fully developed lower level is a standout feature — offering a fourth bedroom and full bathroom, ideal for extended family, a teenager’s retreat, or a private workspace.Enjoy the convenience of a single attached garage, providing secure parking and extra storage — a true advantage in Calgary’s changing seasons.Located in the vibrant community of Copperfield, you’re just minutes from parks, pathways, schools, shopping, and easy access to major routes. This is a neighbourhood known for its family-friendly atmosphere and strong sense of community.Spacious. Functional. Move-in ready. Call your favorite realtor to book a showing today! (id:52784)
910, 8375 Broadcast Avenue Sw
Calgary, Alberta
Welcome to Plaza at West District. Enjoy elevated urban living in this beautifully designed residence, perfectly positioned on the top floor of an award-winning concrete building by TRUMAN in Calgary’s highly sought-after West District community. With no neighbours above, this home offers exceptional privacy and quiet—an increasingly rare and valuable feature for condo living.Inside, the open-concept layout showcases modern finishes and a thoughtfully planned design that maximizes both comfort and functionality. The bright living and dining area flows seamlessly into a contemporary kitchen featuring premium appliances, sleek cabinetry, and efficient storage—ideal for everyday living as well as entertaining. Large windows invite abundant natural light while offering a peaceful vantage point above the surrounding community.Step onto your private balcony and enjoy the added sense of openness that comes with top-floor living—perfect for morning coffee, relaxing evenings, or simply unwinding without the distraction of overhead noise. The bedroom(s) provide comfortable, private retreats, complemented by a stylish, well-appointed bathroom designed with both form and function in mind.Additional features include a titled underground parking stall, ensuring secure and convenient access year-round. Residents of Plaza enjoy premium building amenities, including a fully equipped fitness centre and an inviting owners’ lounge—ideal for working remotely, socializing, or relaxing.Located in one of Calgary’s most desirable and walkable urban communities, this home places you just steps from boutique shopping, local services, green spaces, and some of the city’s best dining and entertainment options. West District continues to be one of the most preferred locations among Calgarians, offering a vibrant lifestyle with unmatched convenience.Live Better. Live TRUMAN (id:52784)
87 Bridlepost Green Sw
Calgary, Alberta
This beautifully renovated two-storey home offers a thoughtfully designed living space in a quiet, family-friendly community, complete with a south-facing backyard. Extensively updated throughout, the home features a stunning new kitchen with sleek finishes, new appliances and a massive newly constructed deck, the perfect setting for outdoor entertaining and soaking up sunny afternoons.The main floor showcases a bright, modern open-concept design centered around a spacious kitchen with a large island that seamlessly connects to the dining and living areas. The inviting living room is anchored by a cozy electric fireplace, creating a warm and welcoming atmosphere.Upstairs, a generous bonus room provides flexible space ideal for a media lounge or home office. The primary retreat offers both comfort and functionality with a walk-in closet and a private ensuite bathroom.The unfinished basement presents excellent future development potential, enhanced by large windows that allow for abundant natural light. Outside, the fully fenced and landscaped yard further elevates the home’s appeal.With public schools and transit just a short walk away, this move-in ready property delivers exceptional value in a location designed for convenience and lifestyle. A must see! (id:52784)
346 Parkview Estates
Strathmore, Alberta
A prime 0.65-acre vacant lot in Strathmore, Alberta, zoned R3 for high-density multi-family housing, 4 stories. offers opportunities for development, including affordable or senior housing. The parcel dimensions are 63.92m x 41.17m. Buyers can develop or hold the property as Strathmore grows.Nearby, De Havilland Canada is establishing a major aircraft manufacturing facility in Wheatland County, 30 minutes east of Calgary. The facility will feature an assembly plant, runway, parts manufacturing, distribution, maintenance centers, workforce training space, offices, and a museum, boosting regional development and employment opportunities. (id:52784)
6 Bow Ridge Close
Cochrane, Alberta
OPEN HOUSE's Sunday February 15th (2-4PM) & Monday February 16 (11-2pm)….When OPPORTUNITY knocks…DOORs OPEN. Nestled on a quiet Cu-De-Sac in the family friendly community of Bow Ridge this home is prime for one’s vision to turn into their forever home. This 2-story, fully finished walk-out home is nestled on a quiet cul-de-sac and boasts a beautiful, oversized lot with VIEWs of Cochrane Big Hill out back and the Rocky Mountains out front. Enjoy over 2400 sq ft of living space with 4 bedrooms, 3.5 baths, and an open kitchen, living and dining area that leads to a balcony with scenic town views. The bonus room features a front balcony with striking mountain views. In-floor heating throughout all 3 levels, including the garage, driveway and walks…no more winter shovelling!!! Step outside to an amazing backyard complete with irrigation and enclosed back patio. Call today to view. (id:52784)
3611 1 Street Sw
Calgary, Alberta
Walking up to the house you'll find a durable composite inviting porch where you can sip your morning coffee, or see the view of downtown in the distance and watch the Calgary Stampede, Canada Day and New Year's Eve annual fireworks at night. This unique inner core home is just a 10 minute drive from downtown, a 5 minute walk from restaurants and more on 4th street, It's just a 5 minute walk two blocks up to a gorgeous ridge with pathways and Elbow river access overlooking Stanley park. Also within walking distance, is the off leash Roxboro dog park. Once stepping inside the home, you are greeted by an open-concept living and dining area featuring soaring 9 ft ceilings, elegant crown moldings, and site-finished oak hardwood floors. The timeless chef’s kitchen is a focal point, finished with premium granite countertops, stainless steel appliances and a newer Bosch dishwasher. In your kitchen you'll find a custom eating bar perfect for morning coffee or evening entertaining. Underneath the custom bar are six large drawers perfect for concealed but stylish storage. All of the hardware on the cabinets and drawers are elevating gold additions from Banbury Lane. Relax in the adjacent family room with a wall of large, bright windows anchored by a cozy fireplace for those chilly Calgary nights. Your upper level is a sanctuary. You'll ascend to the second floor on a vaulted staircase to find three well-sized bedrooms. Each bedroom has new black-out-blinds and two of these rooms also feature dramatic vaulted ceilings as in the beautiful primary bedroom, creating the feeling of airy, expansive peace. The primary ensuite is a true private retreat, with it's expansive arched window bringing the outside in, while also boasting a walk-in-closet, a dual vanity and a deep jetted tub—the perfect place to unwind.The fully finished basement adds significant living space, with a large recreation room with baseboard heating and a fireplace making it ideal for home theatre movie nig hts or gym or home office . There's a 4th bedroom for guests and a luxurious 3-piece bathroom with a built-in steam shower! Ample storage throughout ensures everything has its place. Enjoy long summer evenings in your private, West-facing courtyard-style, low maintenance backyard with string lights along the perimeter. The double garage boasts built in shelves for storage and more strings light for those summer Ping-Pong nights. in addition to all of the the outdoor living extras, yourmodern comforts are fully accounted for, including central air conditioning for peak summer comfort and a humidifier for the dry winters. Simply put, it is rare to find a detached home of this caliber, offering this much square footage and luxury, so close to the river, downtown core,and so many walkable trendy spots to eat at or play at this price point. (id:52784)
170 Herron Way Ne
Calgary, Alberta
The Ultimate MULTI-GENERATIONAL Family Home is here with a 4th MAIN FLOOR BEDROOM AND FULL BATH. Be a good child, take care of your parents in your home as they age gracefully (and when knees and hips go, it’s still easy for them). In return, perhaps they can help you take care of your children so you can have an uninterrupted date night (finally). A perfectly symbiotic barter system (aside of the good vibes of your relationship of course). Imagine enjoying dinner with 3 generations of family, where your children will really get to know their grandparents, and you just finished cooking their favourite foods in your GOURMET KITCHEN: all stainless steel appliance (incl GAS STOVE), chimney hood fan, and FULL HEIGHT CABINETS. After dinner, it’s great to stay connected with nature and walk right out the back gate onto the walking path and GREEN SPACE. Or maybe a movie for all ages in your large BONUS ROOM upstairs is in order – allowing you to finish the ROUGHED-IN LEGAL BASEMENT SUITE w/ SEPARATE SIDE ENTRANCE (subject to approval by City of Calgary) for a great mortgage helper. There are so many smart flexible options here. Upstairs you’ll find convenient UPPER LAUNDRY, 3 more bedrooms including the primary with 5 pc ensuite (GLASS SHOWER & SOAKER TUB) and HUGE WALK-IN-CLOSET. Livingston is a master planned community that is family first: 7 planned schools, future GREEN LINE LRT, and and access to LIVINGSTON HUB – a huge 30,000+ sq ft community centre (outdoor splash park, arena, playground, gym, tennis courts and more!) only 4 mins away. Superior access to Stoney Tr and Deerfoot makes travelling to other parts of the city much simpler. What are you waiting for? Come see this home with your favourite Realtor today! (id:52784)
303, 250 Sage Valley Road Nw
Calgary, Alberta
PRICE REDUCED $20,000!!!. VERY QUIET LOCATION. SUPERBLY SITUATED IN THE WONDERFUL SAGE HILL SUBDIVISION the building backs to a HUGE PARK. SECONDS TO SAGE HILL QUARTERS CONDOMINIUM AND SHOPPING CENTRE. AND MINUTES TO Beacon Hill and Creekside Shopping Centers YOU WILL ENJOY THIS WONDERFUL OPENNESS. Both BEACON HILL CENTRE (with COSTCO, HOME DEPOT, CANADIAN TIRE among many other Stores) and SAGE HILL CROSSING featuring WALMART, LONDON DRUGS and many other Stores SEE PHOTOS. Also close to SAGE HILL QUARTER, Nolan Hill SOBEYS, Nolan Hill Veterniary Hospital, and State & Main Restaurant and many more Niche Stores. EASY access to many MAJOR thoroughfares...STONEY, SARCEE TRAIL, SHAGANAPPI TRAILS +144 Ave. You will be delighted by the very open floor plan with Living Room/Dining Room combo and Kitchen. The Kitchen features Ceramic Tiled backsplash. Modern Trendy White appliances contrasting with the Lovely Dark Brown cabinets. Double Stainless Steel Sink Plus Spot/Track lighting. Ceramic Glass Top Stove with Self Clean Oven and Microwave Hood Fan. The main 2-pce was conveniently located on the landing to the basement for maximum privacy. In the Upstairs your Large Primary bedroom has access to the Dual access 4-Pce Bath, almost feels like an Ensuite accessable through the walk-in-closet. The Spare bedroom is also quite spacious. Up also features In-unit Laundry Room. Basement Development is ready and waiting for your imagination because it also has Rough in Plumbing for your future Bathroom. Your Stall #29 is right in front of the unit. Front step is good for a BBQ or just sitting while you sip your morning Coffee or Tea.. The Home also been recently redpainted. Generally fairly low turn-over in this complex and features Very attractive Condo Fees. Call your favourite Realtor and make this your new Home. (id:52784)
17 Marmot Passage Nw
Calgary, Alberta
Welcome to 17 Marmot Passage NW, where modern design meets family functionality in the heart of Glacier Ridge - one of northwest Calgary’s most sought-after new communities. Built by Cedarglen Homes, this is the showstopping three-storey Carbon model offering 2,525 sq ft of beautifully designed living space, complete with 4 bedrooms, 3.5 bathrooms, a third-floor loft, and a covered balcony - perfect for families who want it all. From the moment you walk through the front door, you’ll notice how every detail feels elevated. The main floor welcomes you with 8’ doors, upgraded black hardware, and luxury vinyl plank flooring that flows seamlessly throughout the open layout. The great room is bright and airy with large windows and a sleek electric fireplace, while the chef-inspired kitchen is the true heart of the home featuring two-tone cabinetry, quartz countertops, a full working kitchen, and gas lines to both the range and BBQ. Whether you’re hosting a dinner party or a quiet night in, the dining nook and rear deck create an effortless indoor-outdoor flow. Upstairs, the primary retreat offers a peaceful escape with a large walk-in closet and a spa-like ensuite finished with tiled walls and an upgraded shower glass door. Two additional bedrooms, a full bathroom, upper-floor laundry, and a spacious bonus room ensure everyone has space to relax, work, or play. And just when you think you’ve seen it all - head up to the third-floor loft. This flexible space with its own covered balcony is where you’ll unwind after a long day, enjoy morning coffee in the sunshine, or set up your dream home office or media room. A 4th bedroom resides on this level, along with another 4 pc bathroom. It’s the perfect blend of comfort, creativity, and style. The side entrance and unfinished basement also make this home future-ready, with rough-ins for a secondary suite (subject to permitting and approval by the city) - offering both flexibility and long-term value. Outside your doorstep, Glac ier Ridge invites you to live a lifestyle that balances nature, convenience, & community. Walk or bike through the beautifully designed pathways and green spaces, spend weekends exploring nearby parks and playgrounds, or take a quick drive to Creekside Shopping Centre, Beacon Hill, or Evanston Towne Centre for all your favourite shops, cafés, and everyday essentials. With schools, recreation areas, and future amenities continuing to grow, this is a community where families truly thrive. Available for immediate possession, this exceptional home blends luxury, practicality, & connection in one of Calgary’s most exciting northwest neighbourhoods. Come experience the thoughtful design and lasting quality of Cedarglen Homes and make Glacier Ridge your next chapter. (id:52784)
712 Madison Drive
Irricana, Alberta
OPEN HOUSE SUN - FEB 22nd 12-3PM. What a great opportunity in the charming & peaceful community of Irricana! This lovely Bi-level is nicely situated along a quiet street on a large oversized lot with a west facing backyard. The convenient side drive-thru access provides abundant parking, boat & RV storage AND the large 24' x 24' detached garage with 9' ceilings, 8' door and 220 V power bring tremendous value to this home. Inside has undergone upgrades over the years adding a modern calming ambiance. The kitchen was renovated in 2014 with all new cabinetry, countertops, loaded with storage, very stylish and functional with newer appliances. All the windows on the main floor and some in the basement were replaced in 2014, and in 2021 the 3 exterior doors were replaced. 2014 also brought new shingles, and new siding completing most of the exterior. New Hot water tank in 2024. Downstairs hosts new vinyl plank flooring, the basement has a large family room, 3pc bathroom, large bedroom, and den. The laundry / mechanical room has a walk out door with separate entry and is roughed – in to potentially be suited pending proper municipal permitting. The is a very large & private yard with spacious garden, self-cleaning duck tub with filtration system that drains into the ground and comes with filter, UV lights, aeration stones, and pumps. The rear deck was rebuilt in 2019 along with the front porch Embrace small-town charm while enjoying incredible accessibility – a short 30 min drive to Calgary, 25 to Airdrie offering every amenity imaginable, including Costco & Cross Iron Mills. This bungalow isn't just a home; it's your peaceful retreat with urban convenience offering the perfect blend of space, functionality, and potential— ready for its next owners to make it their own. (id:52784)
10618 Braeside Drive Sw
Calgary, Alberta
Welcome to Braeside & The Town Homes of Brae Glen. Great location! This home is east/west facing and boasts lot of natural light ! Over 1580 sq ft of living space. Many many upgrades include luxury vinyl flooring (2022), high efficiency furnace (2021), air conditioning (2021), front entrance door (2024), top floor new windows (2024), new appliances (2022), newer toilets (2022), new inside doors (2025), new paint in areas (2026), newer tiling and bathtub refinishing ( 2026), newer washer and dryer, newer baseboards (2022). Extensive upgrades. The home features a large backyard ( rare ). Also, a wide paved back lane for additional parking and access. Reasonable condo fees are $475. Self-managed, with a strong reserve. Well-maintained complex. Close to schools, shopping, Costco, Buffalo Run, the Southland Leisure Centre, transit, and easy access to major routes, parks, and walking paths. A must to view!! (id:52784)
628 Silvertip Road
Canmore, Alberta
One of the Highest Elevated Homes in Canmore! Perched in the heart of the prestigious Silvertip community, this remarkable 4 bed 4 bath home redefines contemporary mountain living. Boasting an expansive 13,119 SF Lot, this property is only 6 yrs old. Prepare to be captivated by the unparalleled panoramic views from literally every window from this 3,418 SF all above grade home. The stunning 3 Sisters becomes an integral part of your daily life, visible from your kitchen, great room, primary bed & SW deck. Prefer to look over the 13th Green and fairway of the golf course…it's visible from the kitchen, the primary bed, super sunny bfast nook, guest beds and the NE facing deck! Step inside, and you'll be greeted by an open plan that blends sophistication with the slightly more modern feel in the the Rockies including a European inspired kitchen w/ Wolf Induction, Steam and Wall Oven and Sub Zero fridge. (id:52784)
1119 Regal Crescent Ne
Calgary, Alberta
Welcome to this brand-new 3-storey duplex infill with spectacular downtown views and 2 bedroom legal basement suite in sought-after Renfrew, crafted with quality finishes including engineered hardwood and tile flooring throughout the top 3 floors, and LVP in the basement.The main floor showcases a bright and open floor plan with 10ft ceilings, complete with cozy gas fireplace with a custom mantel and built-in accents—a true statement space for entertaining or relaxing. The heart of the home is the gourmet kitchen, featuring a stainless steel appliance package, oversized waterfall island with seating, and a stylish powder room.The upper levels are where this home truly shines. On the second floor, enjoy a highly functional layout with a flexible bonus room, two spacious bedrooms and its own 4-piece ensuite bathrooms, and a dedicated laundry room—perfect for busy families and everyday convenience. The third level is a private retreat: a full-floor primary suite offering a luxurious 5-piece ensuite with heated floors, free-standing tub, and a tiled shower w/ steam roughed in, as well as a large walk-in closet, open study area, private balcony, and downtown views from 2nd and the 3rd levels.To top it off, the property includes a double detached insulated & drywalled garage, a rear mudroom with access to the deck and garage, and a legal 2-bedroom basement suite with kitchen, family room, and a 4-piece bath—ideal mortgage helper or multi-generational living. Secure this exceptional new build before completion! (id:52784)
131 Westview Drive
Nanton, Alberta
I would love to introduce you to 131 Westview Drive in the charming town of Nanton, Alberta. This stunning 1,719 sq ft walkout bungalow combines beautiful craftsmanship with thoughtful design—offering a rare opportunity to own a brand new home in one of Nanton’s most desirable neighbourhoods.Step inside and be welcomed by a spacious entryway that leads into an open-concept main floor, featuring a seamless flow between the kitchen, dining, and living room. The focal point of this space is the striking floor-to-ceiling gas fireplace, all bathed in natural light pouring through large south-facing windows.(all Windows in home are Triple pane).The main level also hosts a generous primary suite complete with deck access, a large walk-in closet, and a luxurious 5-piece ensuite. A second bedroom, full 4-piece bathroom, and a convenient laundry room complete the main floor layout.The lower level is a blank canvas with endless possibilities. Featuring walk-out access, expansive south-facing windows, roughed-in in-floor heating and bathroom, a high-efficiency furnace, and an on-demand boiler system—this space is primed for future development. Ask for details on pricing and timeline options to finish the basement to your liking.Step out onto the back deck and take in the unobstructed mountain views—the perfect spot for quiet morning coffees or evening gatherings. The home also includes a double attached garage.Located near the dog park and walking paths, and just a short stroll or bike ride from Nanton’s downtown amenities, this home offers both convenience and lifestyle. Plus, with quick access to Highway 533, those weekend getaways to the mountains are easier than ever.Whether you’re looking to start your next chapter, grow your family, or settle into retirement, 131 Westview would be an ideal place to call home. Call your fave Realtor to learn more or to schedule your own private tour! (id:52784)
15 Midgrove Drive Sw
Airdrie, Alberta
Beautifully positioned backing directly onto a tranquil pond, this stunning two-story home offers the perfect blend of comfort, space, and scenic views. The main floor is thoughtfully designed with a private office—ideal for working from home—along with a well-appointed kitchen featuring a large island with gas cooktop, ample pantry space, and seamless flow into the inviting family room centered around a cozy fireplace. Step outside to the Dura deck patio and unwind while taking in the peaceful pond backdrop—your own private retreat. Upstairs, a spacious bonus room provides the perfect spot for family movie nights or a kids’ play area. The upper level also includes a convenient laundry room with sink and a generous primary suite complete with a walk-in closet and a luxurious 5-piece ensuite. Three additional bedrooms complete the upper floor, offering plenty of space for family or guests. The undeveloped lower level awaits your personal touch, providing endless possibilities for future development. This is a rare opportunity to enjoy pond-side living in a thoughtfully designed family home. (id:52784)
78 Silverton Glen Crescent Sw
Calgary, Alberta
The first thing you notice isn't just the new-home scent; it’s the sheer volume of light. Because this 2024 Cardel build sits on a prime corner lot with massive south-facing windows, the interior doesn't just catch the sun—it amplifies it. Stepping inside, the vibe is unmistakably sleek and modern, stripping away visual clutter to focus on clean lines and open space. Unlike standard floorplans that close off the lower levels with a door, the owner opted for an open, finished stairwell that descends gracefully, maintaining a visual connection that makes the 2,131 square feet feel even more expansive.The heart of the home is a custom kitchen designed for the purist. The centrepiece is a sprawling quartz island completely unbroken by sinks or cooktops—a rare expanse of stone ready for holiday buffets, homework projects, or an elaborate charcuterie spread. The aesthetic choices here are intentional and high-contrast, playing off the sunlight that floods the space. Upstairs, the bonus room mirrors this brightness with its own south-facing glazing, offering a sun-soaked retreat perfect for a media lounge or a dedicated play area that evolves as your family grows.Efficiency defines your daily rhythm here. Located just off 194 Avenue, you have one of the fastest commute times in the southwest, with immediate access to Highway 2. Mornings are effortless with the brand-new Tim Hortons just a walk across the street, and evenings offer a quiet reprieve on the walking paths that loop the community. While the basement awaits your specific vision, its raw potential is a massive asset—offering a blank canvas for a home gym or theatre, without the hassle of undoing someone else's dated work. (id:52784)
112, 379 Spring Creek Drive
Canmore, Alberta
OPEN HOUSE - Sunday Feb 15th - 12pm-4pm -- This is a rare and highly sought-after opportunity in Spring Creek. This tourist-zoned 2 bed, 2 bath home offers exceptional mountain views, incredible revenue potential, and one of the cleanest ownership histories you will find. Lightly lived in by a single owner, the property is in phenomenal condition and is an ideal choice for buyers seeking a premium short term rental investment or a low-maintenance mountain retreat.The open-concept layout is bright and welcoming with large windows that frame the mountain backdrop and a natural connection to a private patio. Its fully wheelchair-accessible design makes it one of the only short term rentable accessible units in Spring Creek, significantly expanding its guest appeal and long-term value.Ownership is simplified with thoughtful conveniences that include 2 storage rooms one just located steps from the front door for all your personal gear, an oversized underground parking stall suitable for larger vehicles, secured gear storage, and efficient geothermal heating and cooling for year-round comfort.Opportunities like this, combining condition, views, accessibility, and strong revenue potential, rarely come to market in Spring Creek. Whether you are looking to maximize income, secure a premium getaway, or hold a long-term asset in one of Canmore’s most established resort communities, this home stands out as a truly exceptional offering. (id:52784)
2215, 2117 81 Street Sw
Calgary, Alberta
Welcome to The Whitney in beautiful Springbank Hill, where modern design meets natural serenity. This gorgeous suite is ideal for professionals, first-time homebuyers, mature couples, or investors seeking exceptional value in a premium location. It’s a rare opportunity to own a beautifully finished home in a prestigious neighbourhood - one that offers luxury living at an affordable price. This suite is thoughtfully designed with elevated finishes throughout. The heart of the home is the stunning kitchen, featuring an open layout that feels bright and effortless. Enjoy luxury vinyl plank flooring, quartz counters, upgraded soft-close cabinetry, and stainless steel Samsung appliances-perfect for gourmet cooking or entertaining. The spacious bedroom offers a true retreat, complete with an extensive walk-through closet flowing into the 4-piece sparkling bathroom. One of the standout features of this home is the generous balcony, adding an impressive 148.8 sq. ft. of outdoor living space - ideal for morning coffee, evening dinners, container gardening, or simply relaxing. You’ll love the comfort and convenience of in-suite laundry and air conditioning. Convenient features continue with titled underground parking, storage, and premium sound attenuation for added peace and quiet. Outside your door, an exceptional lifestyle awaits. You’re just a 5-minute stroll to Aspen Landing, home to more than 50 shops and services-Safeway, Starbucks, Shoppers Drug Mart, restaurants, banks, and more. The C-Train, transit, and major routes like 17th Ave SW are moments away, making it an easy 10-minute commute to downtown. The upcoming Springbank Hill Market will add even more vibrancy to this already sought-after neighbourhood. With its perfect blend of style, comfort, and walkable urban-meets-nature living, this home is a winner! Book your showing today, as it's move-in ready and waiting for you! (id:52784)

