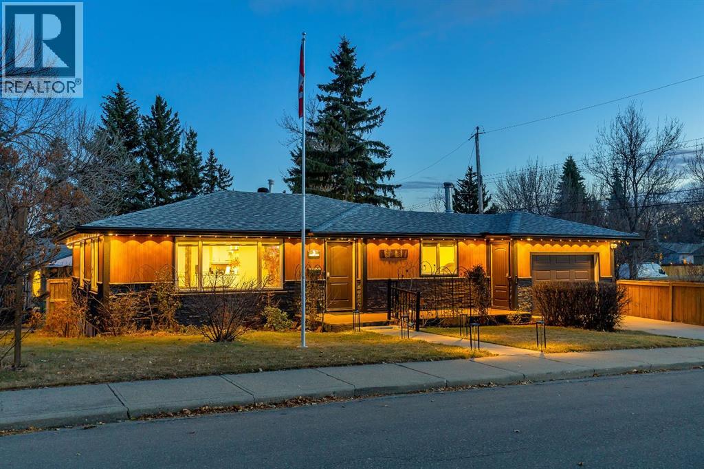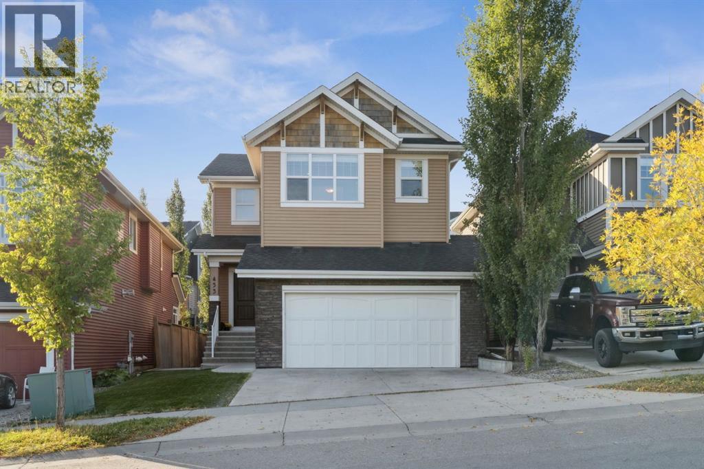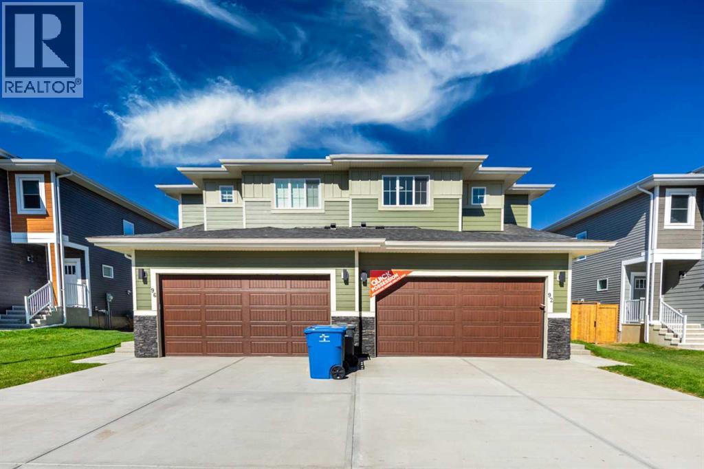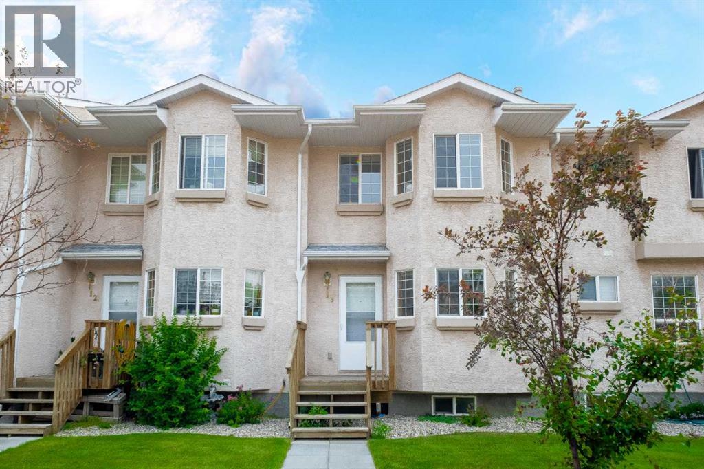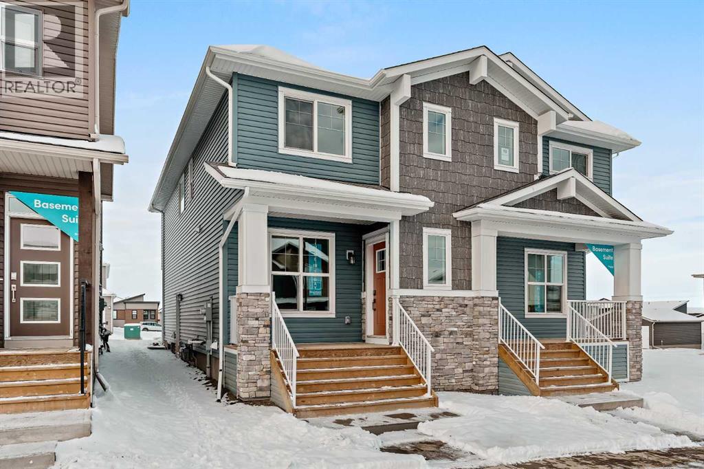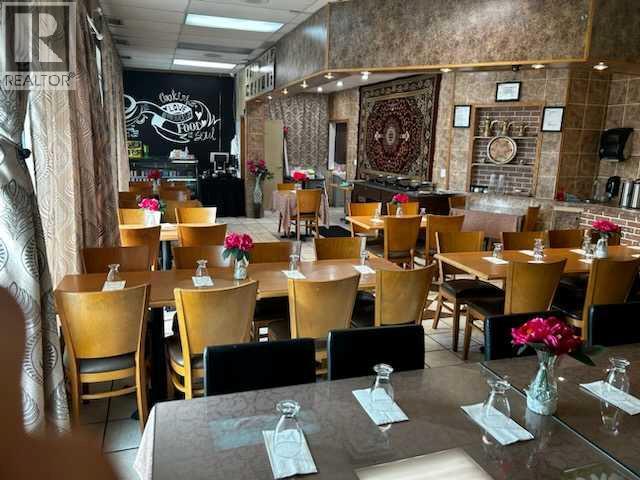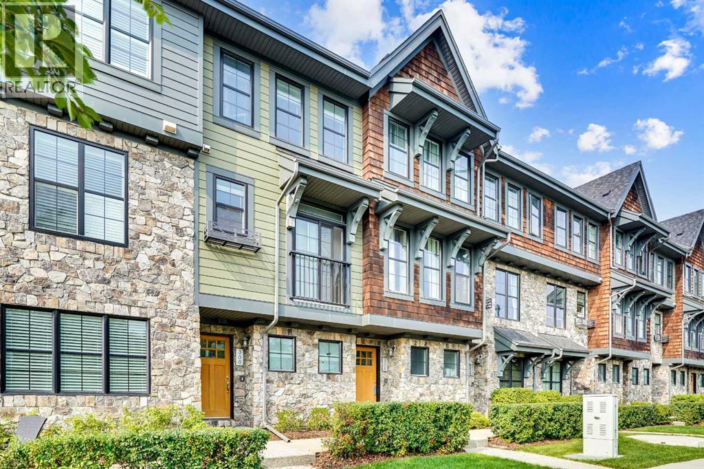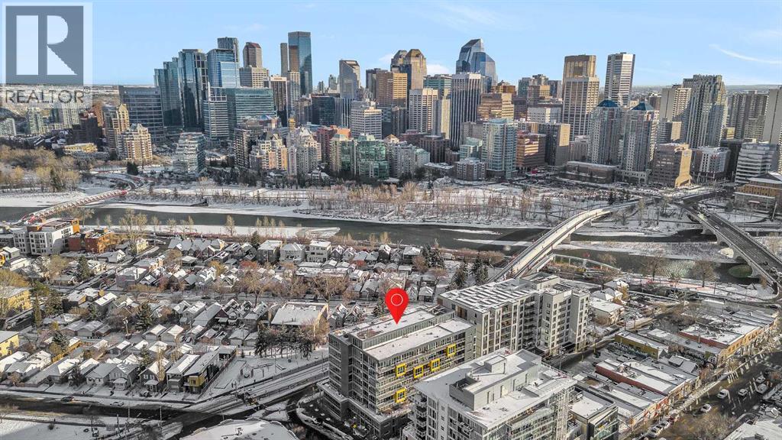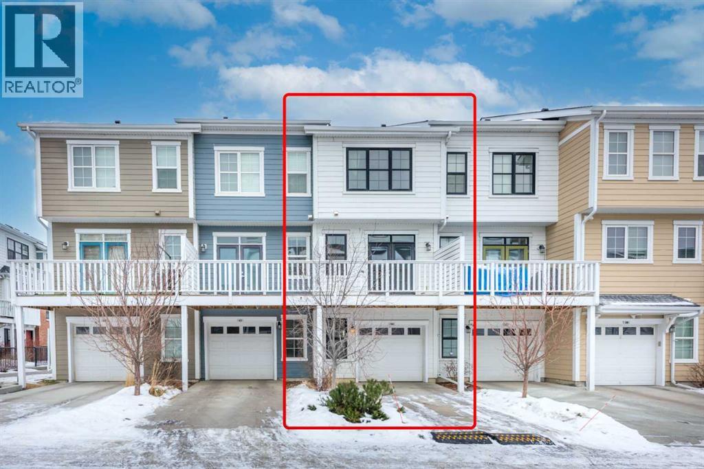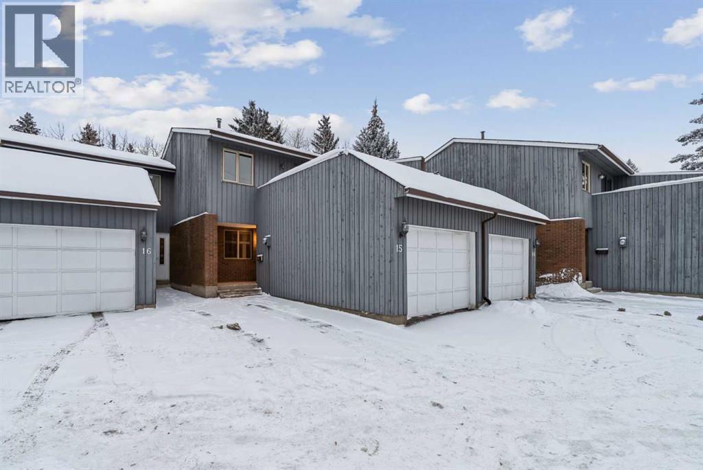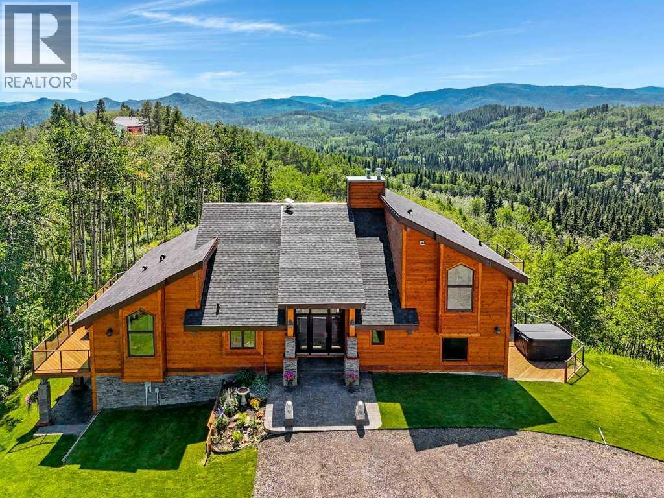3 Cardiff Drive Nw
Calgary, Alberta
Welcome to 3 Cardiff Drive NW – Rare Inner-City Corner Lot with Park-Side Living and RCG Zoning.Renovated in stages, Lux detached home on a rare 100-foot-wide elevated corner lot in a quiet cul-de-sac. With parks on both sides, mature trees, this property offers privacy, ample sunlight, and serenity just few minutes from downtown Calgary.The house features 4 bedrooms and 3 custom full bathrooms with natural granite stone and ceramic tiles covering around 2226 sq feet of luxurious livable space.Main floor: 2 bedrooms 2 full bathrooms, open-concept layout, hardwood flooring, and a custom kitchen with natural granite with sit-up island, soft-close cabinetry. SS appliances, The primary suite includes anensuite. All New energy efficient windows as per city guidelines and new blinds, Updated electric panel and sanitary lines. Basement: provides 2 bedrooms and a family area with cabinetry and built-in shelving, dedicated office and study, laundry room and 1 full bathroom with Jack-and-Jill access.Recent $- upgrades: and upkeep include: two low-maintenance composite panel decks, smart home security with Schlage locks and premium video doorbell operable remotely from anywhere, full audio-video camera system with screen for indoor monitoring, energy efficient new air conditioning (Permit approved), upgraded lighting: (includes premium fixed smart, automated interior and exterior FIXED SMART LIGHTING, two premium electric fireplaces with realistic flames look, new cooking range, upgraded washroom fittings, TV and bracket, and changed layout, new rich carpet with thick pile in basement and much more.... Immediate real value & investment potential (subject to city approvals): convert the basement to a legal suite, transform the existing garage into additional main-floor living space with 3rd bedrooms, with ensuite, a sauna and laundry to make this property 3 bedrooms and 3 washroom on main floor (with 2 ensuites and a sauna and build a triple heated garage with st orage and professionally designed patio above the garage will place this property next to impossible to find and unlocking its true value forthwith. Above all its Airbnb ready, you don’t need to buy anything for short term rental. The RCG zoned Lot also allows for future multi-home development for sale or rental prospects.Outdoor features: include a professionally landscaped yards getting air and sunlight from every possible directions, decks, fire pit along with newly purchased (very less used) backyard furniture, BBQ, and patio heater and storage shed included.Location highlights: walking distance to Confederation Park, shopping plazas, baseball court, with University of Calgary and SAIT College just minute’s drive away. Central Calgary location offers easy access to downtown, parks, schools, and all city amenities.This turn-key home combines vintage vibe, modern style, smart home technology, outdoor living, and exceptional investment potential — a truly rare opportunity to call it a home. (id:52784)
453 River Heights Drive
Cochrane, Alberta
Welcome to 453 River Heights Drive — a beautifully appointed 2,000 sq. ft. family home designed with comfort, convenience, and luxury in mind.Step inside to discover a main floor that blends function with style, featuring a dedicated office, a bright open layout, and heated tile floors in the kitchen, front entrance, and all bathrooms. The heart of the home flows seamlessly to the dining and living spaces, creating an inviting setting for everyday living and entertaining. Upstairs, you’ll find three spacious bedrooms, including a primary retreat with a steam shower ensuite. A bonus room comes with a future bar rough-in, adding potential for entertaining or relaxation.The basement is undeveloped but features 9’ ceilings and hydronic in-floor heating — a fantastic blank canvas for your vision. The in-floor heated garage with a floor drain provides practical comfort year-round.Outdoors, the property shines with a 25’ x 14’ deck, stamped concrete patio and walkway, putting green, artificial turf front yard, and a well-treed backyard for privacy. Low-maintenance landscaping ensures you spend more time enjoying the space than maintaining it.Additional highlights include: central A/C and a whole-home boiler heating system, plus views of Cochrane Hill from the front of the home. Conveniently located close to schools and Spray Lakes Recreation Centre, this home is the perfect blend of lifestyle and location. Call to book your private showing today! (id:52784)
3, 5525 4 Street Se
Calgary, Alberta
Premium Commercial Space in Calgary’s SouthwestTHE COMMERCELocated near Calgary’s prestigious SW communities and the city centre, THE COMMERCE offers premium commercial bays ideal for a wide range of professional businesses. Its highly visible and accessible location naturally attracts a discerning clientele, making it an excellent fit for companies seeking a strong presence in this sought-after area.With flexible sizing options and the ability to customize, each bay provides over 2,000 sq. ft. including mezzanine potential. The building features contemporary architectural design and clean, modern lines, giving businesses the opportunity to create a professional space that reflects quality and sophistication. High ceilings, open layouts, and the potential for premium interior finishes allow you to design a welcoming and elevated environment tailored to your needs.Whether you envision a well-lit showroom, a polished workspace, or a customer-focused lounge on the mezzanine, the bays offer the versatility to bring your concept to life. Ample parking and convenient access ensure ease for both clients and employees.While the location is well suited to businesses connected to the nearby VAULTS community and its clientele, THE COMMERCE also supports a wide range of compatible commercial uses. Its placement in an area home to many high-net-worth individuals provides strong potential for businesses looking to serve an established, affluent market.More details available in the photos and supplements. (id:52784)
92 Waterford Manor
Chestermere, Alberta
*QUICK POSSESSION* - FULL BATH ON MAIN FLOOR, FRONT DOUBLE GARAGE , 3 Bedrooms + Bonus Room + Den | 3 Full Baths | The popular Kai model, on a 33 feet wide lot, situated in the Waterford Community, minutes from the Chestermere lake. Experience the epitome of open concept living, featuring upgrades such as 9 ft Ceilings on main floor and basement, metal spindles on railing, 3cm quartz countertops, LVP flooring, under mount sinks convenient upstairs laundry and so much more! Great room includes an electric fireplace which adds style and warmth perfect for chilly nights. The kitchen is completed with a big island, perfect for gathering families and friends, soft close cabinets and drawers throughout, spacious pantry plus extra counter space and Samsung appliance package. The dining nook is large enough to host a dinner for a big family. Upstairs, indulge in the comfort of your perfectly sized central bonus room, ideal for streaming your favourite movies. Retreat to the spacious master suite with an ensuite and walk-in closet, for a relaxing escape. The two secondary bedrooms, a 3-piece common bath and conveniently located laundry room complete the upper level. The basement is unfinished but comes with 9 feet ceilings, separate side entrance and a mechanical room in a corner. Proximity to CALGARY, schools, diverse retail and culinary delights are just some of the highlights. Call to book your showing now !!!! (id:52784)
13, 204 Strathaven Drive
Strathmore, Alberta
Bright and well-maintained 3-bedroom, 1.5-bath townhouse in desirable Strathaven! Enjoy a spacious main floor with laminate and tile, large windows for plenty of natural sunlight, a spacious living room, and an inviting kitchen with an eat-in area. Upstairs offers 3 comfortable carpeted bedrooms and a full bathroom. The unfinished basement is ready for your ideas. Excellent location — walk to schools, parks, and rec facilities, with easy access to shopping and Hwy 1. Strathaven is a family oriented community with an unbeatable location to schools. Clean, move-in ready, and full of value! Recent updates include a brand new stove and fridge (2025), hot water tank (May 2025), and windows (August 2024). The home has been well-maintained and is ready for a new owner today. This condo is pet-friendly (with restrictions and board approval). $160.60 of the monthly condo fee goes to reserve fund contributions. Waste, yard/snow maintenance, and exterior repairs are covered by the condo board. (id:52784)
15 Herron Walk Ne
Calgary, Alberta
Discover the comfort and ease of modern living in this beautifully crafted Wicklow model by Brookfield Residential, perfectly placed in the vibrant community of Livingston and ready for immediate possession. Thoughtful design and smart use of space define this nearly 1,700 sq. ft. home, offering 3 bedrooms, 2.5 bathrooms, an undeveloped basement with a separate side entrance, and a private single garage with an added parking pad. The main floor welcomes you with 9' ceilings that create an open, airy feel from room to room. The kitchen is both stylish and functional, featuring a built-in chimney hood fan, built-in microwave, and plenty of counter space for cooking and gathering. It flows effortlessly into the dining area, where patio doors extend your living space to the backyard, ideal for future summer evenings and weekend barbecues. At the front of the home, the bright great room showcases large windows that bathe the space in natural light, offering a warm and inviting setting for everyday relaxation. Upstairs, the layout has been designed with balance in mind. A central bonus room sits between the primary suite and the additional bedrooms, giving everyone a little more breathing room. The primary suite includes a generous walk-in closet and a polished 4-piece ensuite with dual sinks and a walk-in shower. Two additional bedrooms, a full bathroom, and a conveniently located laundry room complete the upper level with ease. The basement has direct access via a side entrance and is undeveloped but includes rough-ins for easy developemnt. Outside, the backyard leads to your single detached garage and extra parking pad, offering practical solutions for storage, vehicles, and guests. Peace of mind comes standard with coverage from both Brookfield’s builder warranty and Alberta New Home Warranty. If you’re looking for a fresh, well-planned home in a growing, amenity-rich neighbourhood, this Wicklow model brings comfort, style, and everyday functionality together in one a ppealing package. (id:52784)
302, 255 28 Street Se
Calgary, Alberta
Well Established Restaurant for sale (Business only), locates at busy traffic area. All equipment and accessories set, a turn key business. Recently renew a 5 years lease. (id:52784)
306 Ascot Circle Sw
Calgary, Alberta
Exceptional 2-bedroom, 2.5-bath townhome located in the prestigious community of Aspen Woods. Thoughtfully designed with refined finishes and abundant natural light, this residence offers a sophisticated yet functional layout ideal for professionals, downsizers, or discerning investors.The open-concept main level features an elegant living and dining area complemented by a contemporary kitchen with sleek cabinetry, stainless steel appliances, and generous counter space, perfect for both everyday living and entertaining. Large windows and a private balcony create a bright, inviting atmosphere.Upstairs, two spacious bedrooms each offer the luxury of private ensuite bathrooms, providing an ideal arrangement for guests or shared living. The double tandem attached garage delivers secure parking and additional storage. The well-maintained complex features landscaped grounds and access to nearby walking paths.Ideally situated just minutes from Aspen Landing, top-rated schools, major commuter routes, mountain access, and nearby ski hills, this home offers an exceptional blend of luxury, lifestyle, and convenience. (id:52784)
512, 235 9a Street Nw
Calgary, Alberta
MODERN 1 BEDROOM CONDO IN THE HEART OF KENSINGTON | AIR CONDITIONING | TITLED PARKING + STORAGE | ROOFTOP PATIO WITH EPIC DOWNTOWN VIEWS****Welcome to PIXEL by Battistella, a exceptionally well-maintained concrete building. Perfectly positioned in the vibrant community of Kensington—just steps to the Bow River pathway, Sunnyside C-Train Station, grocery stores, cafés, restaurants, boutiques, and the Plaza movie theatre. Walk or bike to downtown with ease or hop on the train and you’re at SAIT in just one stop.****This smartly designed 621 sq ft, 1 bedroom home offers a bright, contemporary layout with 9 ft ceilings, polished concrete floors, and a stylish open-concept living space. The modern kitchen features quartz countertops, stainless steel appliances, undercabinet lighting, pull-out garbage bins, and plenty of prep and storage space. There’s a dedicated area for dining, a spacious living room with custom blinds and curtains and a view of downtown.The bedroom includes built-in closet organizers, and the well-appointed bathroom offers a quartz vanity with drawers, built-in linen shelving, and a relaxing soaker tub. The full-size stacked washer & dryer is neatly tucked away, and an entry closet completes the space. Plus a covered balcony with gas line is perfect for BBQing and provides views of downtown and Kensington.*****The unit includes a titled underground parking stall and titled storage unit great for sports equipment and winter tires. The PIXEL building provides underground visitor parking, bike rooms, and a truly spectacular rooftop patio with a fireplace, seating areas, and a jaw-dropping panorama of the city — a perfect spot to unwind on a summer evening or to watch the Stampede fireworks. And yes PIXEL is pet friendly with no size restrictions.Urban convenience, modern design, and one of Calgary’s most walkable locations — this is the lifestyle you’ve been waiting for. Contact me to today to schedule a viewing and find out why this could be a s mart move for you! (id:52784)
40 Sherwood Row Nw
Calgary, Alberta
Located in a family-friendly neighborhood, just steps from Blessed Marie-Rose School and minutes from Costco, T&T, H-Mart, and Beacon Hill Shopping Centre, this townhome features two spacious primary bedrooms, each with a private ensuite. Covering 1,145.71 sq. ft., the main floor offers separate living, dining, and kitchen areas. The kitchen boasts quartz countertops, stainless steel appliances, an electric stove, and a center island, while the dining room opens to a balcony. The east-facing living room is bright and welcoming, complemented by a 2-piece bathroom on the main level.Upstairs, both bedrooms include ensuites and generous closet space, with upper-level laundry adding convenience. The entry level features a double attached garage with ample storage. With its thoughtful layout, modern finishes, and prime location near schools, shopping, parks, and Stoney Trail, this move-in-ready home blends comfort, privacy, and everyday convenience. (id:52784)
15, 803 Varsity Estates Drive Nw
Calgary, Alberta
This beautifully cared-for and updated townhouse in Varsity offers the perfect blend of comfort, functionality, and location – ideal for small families or first-time buyers. The main floor features maple hardwood, fresh neutral paint, and an updated kitchen with quartz counters, stainless steel appliances, modern cabinetry, and tile backsplash. The spacious living room includes a cozy fireplace and opens onto a private deck overlooking quiet, shared green space – perfect for morning coffee, entertaining, or watching the kids play nearby. Upstairs offers three generous bedrooms, including a large primary with access to a full bathroom and a private, sun-filled balcony. The lower level is professionally finished with a spacious family room, a full bathroom, and a large storage area – great for a home gym, play area, or media room. The windows have been upgraded to vinyl, adding efficiency and peace of mind. The private south-facing yard backs onto mature trees and green space, offering a peaceful setting with no direct rear neighbours. You’ll also enjoy the convenience of a single attached garage and an additional uncovered parking stall for your guests. Located close to shopping centres, the University of Calgary, and the LRT, this home delivers excellent value in one of Calgary’s most sought-after communities. The complex is self-managed and well-run, with low condo fees of $200/month. (id:52784)
400, 368191 184 Avenue W
Rural Foothills County, Alberta
The Bragg Creek Trifecta: many properties have one of these three coveted things, but very few have it all! First, a beautiful home. Redesigned by award winning, internationally acclaimed designer, John Haddon, the 3968 sq. ft. of living space was taken down to the studs and rebuilt, inside and out, with the finest materials and craftsmanship. Second, incredible views of the mountains and forest. Given the seclusion and privacy, not a single curtain on any of the 55 windows impedes the breathtaking views afforded from every room. The third and most rare attribute of all, the thing that makes this “the hat trick”, is direct access to Kananaskis Country! That’s right, there is a private gate that connects to one of the most famous, beautiful, backcountry areas in Alberta, where you can hike or bike or ride for days. This home, sitting on 23 acres, is part of a small exclusive development of properties which span a ridge and directly border K-Country - the biggest backyard of all! Entering the home, the first thing you notice is the airy interior space, with cathedral ceilings and huge windows. The slate foyer gives way to Brazilian cherry hardwood floors, flowing throughout the balance of the home. Resisting the urge to immediately rush to the windows and deck system, to the left is the dining room and kitchen with quartz countertops and high-end appliances. Further on are two high-ceiling bedrooms, each with their own access to the wrap-around deck and connected by a large Jack and Jill 5-piece en suite. The upstairs is entirely devoted to the primary suite, which is unparalleled, with the huge windows and private deck all giving a new perspective to the vistas beyond. The 6-piece bathroom and walk-in closet complete this lofty sanctuary. The walk out lower level features a bar, exercise room, office area, expansive rec room with gas fireplace, 3-piece bath, and French doors to the walk-out patio and huge deck beyond. The property is completed by an insulated and dr ywalled triple car garage. You’re intrigued, I can tell, and further investigation is needed. Explore using our streaming video and 3-D tour; and then take the next step and make the Trifecta your own. (id:52784)

