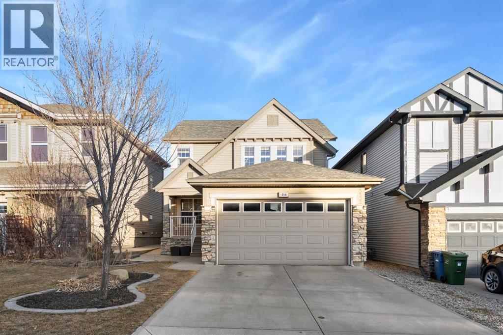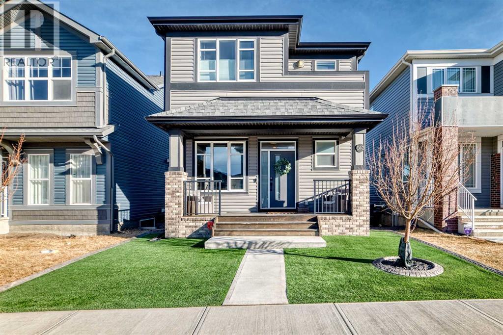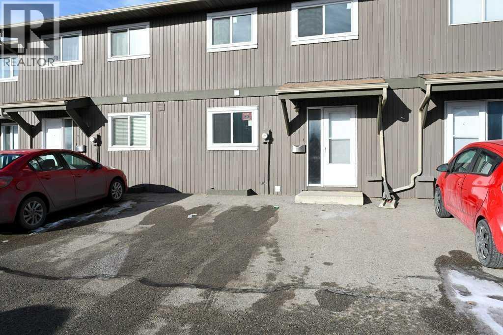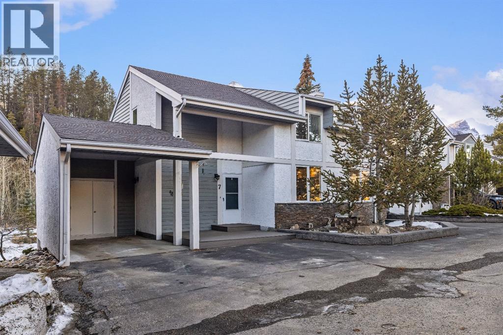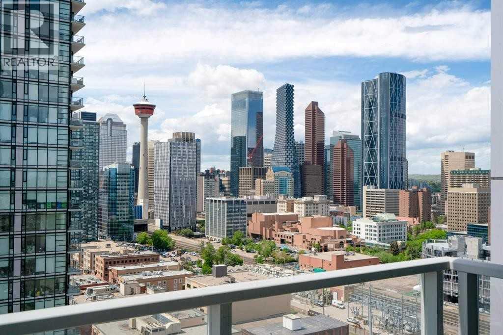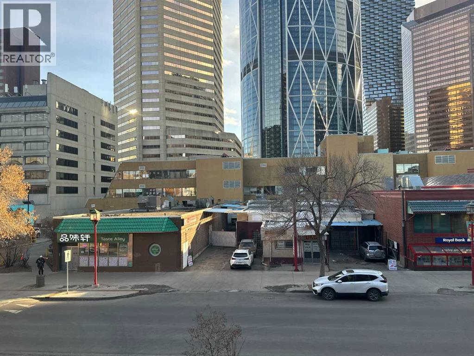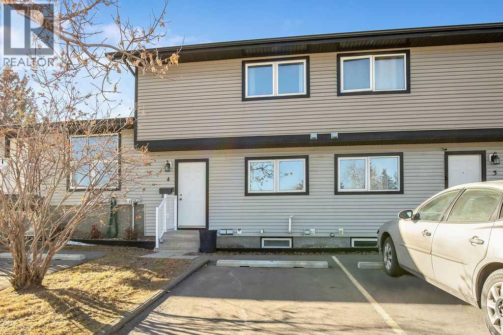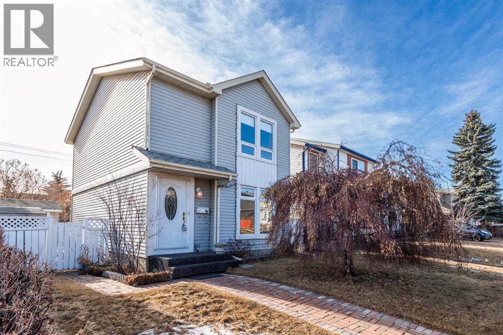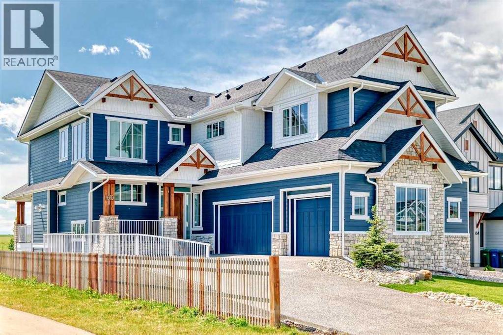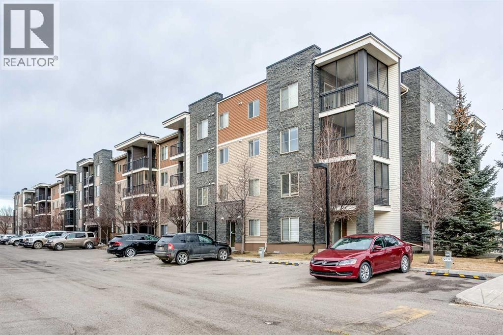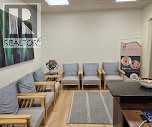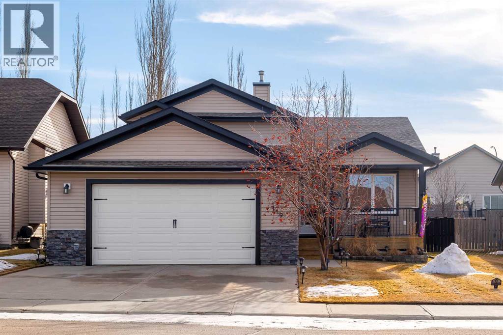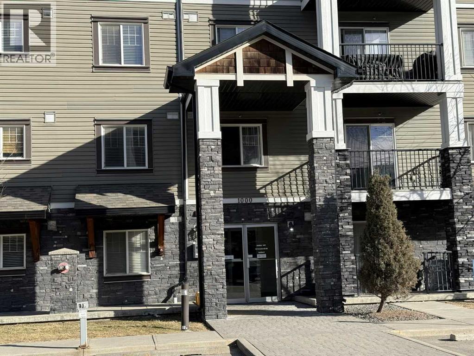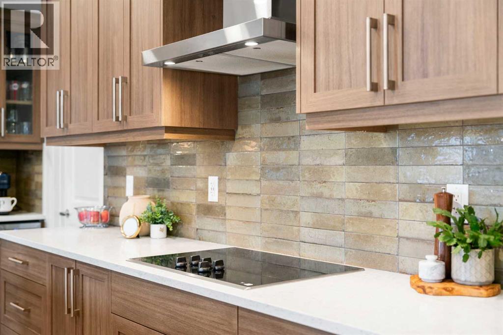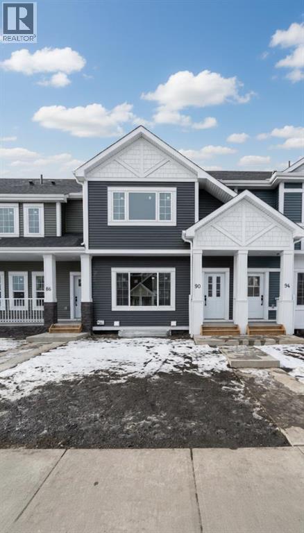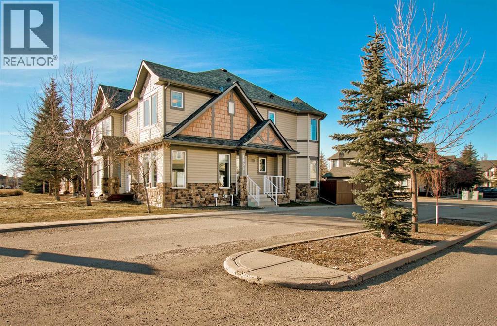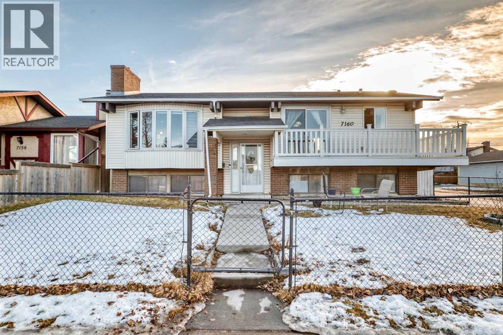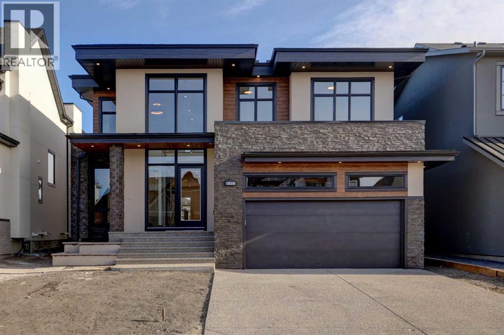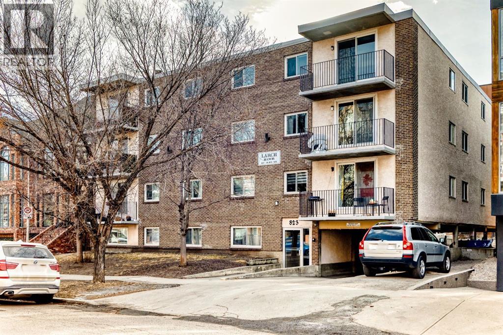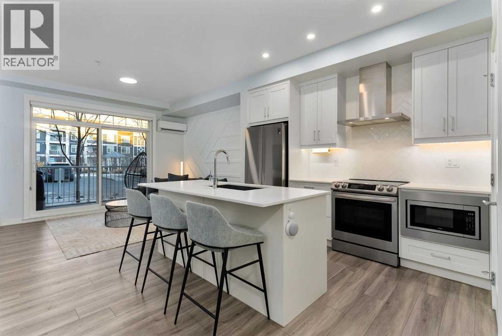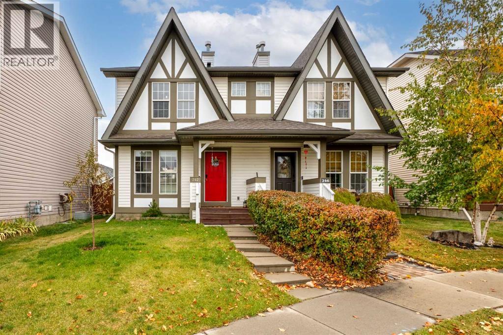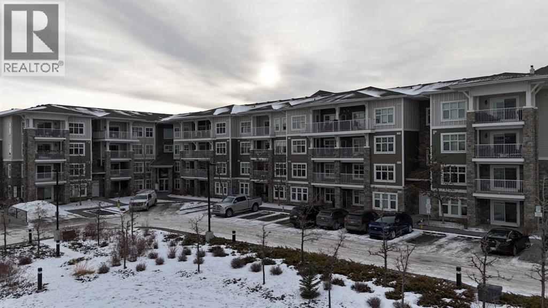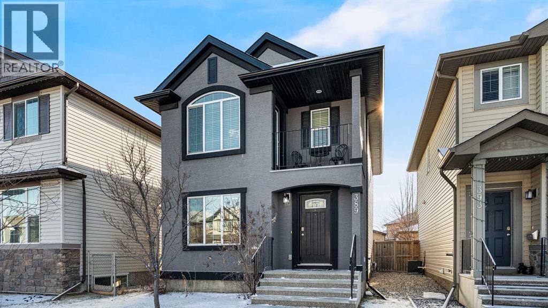214 Royal Oak Bay Nw
Calgary, Alberta
Welcome to 214 Royal Oak Bay NW, an elegant and well-maintained family residence ideally situated on a quiet street in the highly sought-after community of Royal Oak in Northwest Calgary.This home offers a thoughtful and functional floor plan designed for both everyday comfort and refined entertaining. The main level is bright and inviting, featuring hardwood flooring, expansive windows, and a spacious living room anchored by a feature fireplace. The well-appointed kitchen includes a central island and a dedicated breakfast nook, seamlessly connected to the dining area—creating a warm and practical space for family gatherings and hosting guests. A mudroom and powder room complete the main floor.The upper level is highlighted by a generously sized primary bedroom with a private ensuite, along with two additional bedrooms and a full bathroom—providing flexibility for families, professionals, or those working from home. The fully finished basement further enhances the home’s functionality, offering a large recreation room, an additional bedroom, and a full bathroom—ideal for guests, a home office, or extended living space.Set on a generously sized lot, the backyard features a patio area and storage shed, offering ample space for outdoor enjoyment, relaxation, and entertaining.Royal Oak is recognized for its strong community atmosphere, access to green spaces, and excellent amenities. Residents enjoy proximity to Royal Oak School (K–4), William D. Pratt School, neighbourhood parks, walking paths, playgrounds, and the Royal Oak Shopping Centre, which provides convenient access to groceries, dining, and everyday services. The location also offers excellent connectivity to major roadways, public transit, and nearby golf courses, making it ideal for families and professionals alike.A rare opportunity to own a beautifully cared-for home in one of Northwest Calgary’s most established and desirable communities. (id:52784)
513 Chinook Gate Square Sw
Airdrie, Alberta
** OPEN HOUSES - CANCELLED ** Welcome to this stunning, completely move-in ready home in the sought-after community of Chinook Gate. Meticulously maintained and beautifully finished, the pride of ownership is evident from the moment you step through the front door. A generous west-facing office/den offers the perfect work-from-home space, filled with natural light. The bright, open-concept main living area is both functional and stylish, featuring a beautiful kitchen with upgraded lighting, a large island, pantry, ample cupboard space and gas stove. Timeless blue cabinetry paired with grey stone countertops creates a warm yet sophisticated atmosphere. The east-facing living room is a true showpiece, highlighted by an electric fireplace with a shiplap feature wall, natural wood mantle, and custom built-in shelving. An entire wall of windows floods the space with morning light. Both the front and backyard have been thoughtfully landscaped with low-maintenance turf. The backyard is an entertainer’s dream, complete with a large deck, a built-in outdoor kitchen with BBQ, pergola and stone walkway — a space you’ll never want to leave. Upstairs, you’ll find a spacious bonus room and three bedrooms, including a large primary retreat featuring a 4 piece ensuite, a walk-in closet and incredible west-facing private balcony — the perfect place to enjoy your morning coffee. Convenient upper-floor laundry adds to the home’s thoughtful design. The fully finished basement expands your living space with a fourth bedroom, generous recreation area, full bathroom, and plenty of storage. Additional highlights include air conditioning for summer comfort and a double detached garage for secure parking. There is truly nothing missing in this exceptional home — simply move in and start making memories. Located in the vibrant community of Chinook Gate, residents enjoy year-round family events such as community BBQs, summer movie nights, and Easter egg hunts. Just a block from a park and minu tes to Chinook Winds Park, schools (elementary through high school), and all amenities, this location offers the perfect blend of lifestyle and convenience. (id:52784)
213, 5340 17 Avenue Sw
Calgary, Alberta
Opportunity knocks—priced with renovation in mind! This 1,159 sq. ft. two-storey, 3-bedroom, 1.5-bath townhome with a full basement is ideally located in a premier SW community close to the LRT, public transit, schools, shopping, and amenities. The unit is ready for updating; major improvements completed include new windows installed in 2025 and a newer furnace.The open main floor offers a spacious dining area, living room, kitchen, and a convenient ½ bath. Upstairs, you’ll find three generous bedrooms and a 4-piece bath. The lower level is wide open, providing excellent potential for future development.Outside, enjoy your private fenced yard. The sellers have priced this property to reflect the renovation opportunities it presents. (id:52784)
7, 1017 Olympic Drive
Canmore, Alberta
Properties within this limited collection of residences are rarely available, a clear indication of the desirability and long-term ownership in this location. Offering over 2,200 sq ft of well-designed living space, this 3-bedroom, 3-bathroom home backs directly onto unique green space and showcases exceptional south-facing mountain views, combining privacy with a strong connection to its natural surroundings. The main floor is configured for convenient main-floor living, featuring a spacious primary bedroom, 3-piece bathroom, kitchen, dining area, and living room. Vaulted ceilings and expansive windows in the living room provide abundant natural light and frame the surrounding landscape. A slate entry foyer creates a strong first impression, while the adjacent deck extends the living space outdoors and offers a sunny setting to enjoy the views. The upper level includes two additional bedrooms and a 4-piece bathroom, offering flexibility for family or guests.The fully developed basement adds valuable additional space with a recreation room, 3-piece bathroom, laundry area, storage, and utility room. Additional highlights include a covered carport and a highly desirable setting backing onto open green space. This is a rare opportunity to secure a home in a tightly held, highly sought-after community. (id:52784)
2305, 433 11 Avenue Se
Calgary, Alberta
Experience elevated inner-city living in this northwest-facing 2 bedroom, 2 bathroom residence in the prestigious Arriva building, perfectly positioned near the future Flames arena and Calgary’s evolving entertainment district. With unobstructed downtown skyline and mountain views from every room, this home delivers a front-row seat to the city’s most iconic scenery. Designed with both functionality and flow in mind, the spacious open-concept living, dining, and kitchen area is ideal for entertaining or everyday living. Floor-to-ceiling windows flood the space with natural light while framing dramatic city views day and night. The sleek, modern kitchen features expansive quartz countertops, integrated Miele appliances with a 5-burner gas range, and Italian Snaidero cabinetry, offering both style and exceptional storage. The thoughtfully separated bedroom layout provides maximum privacy, making it ideal for professionals, roommates, or guests. The primary suite is a private retreat with a walk-through closet and spa-inspired ensuite featuring a separate soaker tub and shower. The second bedroom, located on the opposite side of the unit, works beautifully as a guest room, home office, or flex space, with easy access to the additional 3-piece bathroom. Step outside to the large balcony with gas line, perfect for BBQs while enjoying sunrise coffee or evening city lights. Additional highlights include in-suite laundry, a separate storage locker, and a titled underground parking stall. Arriva offers a premium, full-service lifestyle with 24-hour concierge/security, central air conditioning, guest suites, an owner’s lounge, and pet-friendly living. Located steps from downtown, the Beltline, Inglewood, river pathways, dining, arts, and Calgary’s newest entertainment hub, this is a rare opportunity to secure a home with both exceptional livability today and exciting long-term upside. (id:52784)
119 & 123 3rd Avenue Se
Calgary, Alberta
PRICE REDUCED : Up to 12 Storey Development Potential on Prime Chinatown Downtown property with Revenue generating restaurant (3730 sf ) and a currently vacant space for Grocery, Restaurant & Retail Store ( 5322 sf plus 2450 sf basement) , Zoned DC 70Z84...land area dimensions: 140' x 100' = approx. 14,000 sf (id:52784)
4, 51 Big Hill Way Se
Airdrie, Alberta
Don't sleep on this bright, recently renovated 3 bedroom townhome at a great price. Kitchen is well appointed and has a large eating area. Living room is very spacious and features large patio doors leading to the huge, low maintenance, sunny, West-facing back deck that is fully fenced. Three bedrooms and a full bathroom complete the upstairs. Basement is partially finished with a 3 pc bathroom, family / rec room, laundry, and plenty of storage space. There is an assigned parking stall directly in front of the townhouse. Recent updates include H/E furnace (2021), extended kitchen with new cabinets, fridge, stove and dishwasher (2020), new washer and dryer (2024), updated bathroom upstairs (tub, vanity, sink, flooring), new LVP flooring throughout , new deck in the backyard, exterior siding and hail resistant roof (2014), windows (2009). Walking distance to schools, shopping, Genesis Place, off-leash parks and more. (id:52784)
59 Erin Woods Place Se
Calgary, Alberta
Welcome home to your Perfect & Affordable, 2-Storey Detached Family Home in the quaint community of Erin Woods. This beautiful family home with Rubber stone front steps (2025), enters to a Riverstone front foyer (2025), with a good sized layout of 1100+sqft above grade, a private fenced backyard, 3-beds up, 2-baths (1-2pc main, 1-4pc common up), and washer/dryer (2024) in the basement. The functional kitchen with tile backsplash, includes all the appliances you could need (Fridge, Stove, Dishwasher), that transitions to the Large Deck with gas hookup & Large private Backyard with RV access, where you can entertain guests and enjoy summer BBQ’s. The finished basement provides another large recreational area, along with ample storage in the utility room. BONUS!!! Roof shingles replaced in 2024, on Demand Water Heater 2017, Furnace 2010, Windows 2008. This home provides convenient access to Deerfoot Trail for quick access downtown or south/north of Calgary, and is a quick drive to Elliston park to enjoy the annual fireworks! View this home for yourself today before it’s gone!!! (id:52784)
125 3 Avenue Ne
Three Hills, Alberta
Welcome to this beautifully updated 50+ townhouse in the heart of Three Hills, keeping comfort, convenience, and low-maintenance living in mind. This spacious home features 4 bedrooms (2 up, 2 down) and 3 bathrooms, including a 3-pc ensuite off the primary bedroom. The main floor offers an inviting living/dining area, and a bright updated kitchen , along with the convenience of main-floor laundry complete with a utility sink. The fully developed basement provides a generous family room, a den/office, two additional bedrooms, a 3-pc bathroom, and plenty of storage, giving you lots of room for hosting family and keeping everything organized. Enjoy the benefit of a single attached garage and a prime location close to downtown amenities, shopping, and services. A wonderful opportunity to enjoy an easy, relaxed lifestyle in the welcoming community of Three Hills. (id:52784)
60 Junegrass Terrace
Rural Rocky View County, Alberta
Room for Everyone—And Then Some. Unique Heated Bonus Space + 7 Bedrooms in Harmony. And energy efficient too!This is more than just a luxury home—it’s built for real family living, with over 5,300 sq. ft. of total usable space, including a rare 700 sq. ft. heated bonus area tucked beneath the garage. Whether you envision a home gym, workshop, hobby zone, or simply loads of extra storage, this flexible heated space gives you options you won’t find elsewhere.This 7-bedroom, 4-bathroom custom-built home offers thoughtful design throughout: a vaulted bonus room above the triple garage, 10’ ceilings on the main and basement levels, 9’ upstairs, and elegant quartz surfaces everywhere. The chef’s kitchen features a Wolf gas range, Sub-Zero fridge, spice kitchen, warming and cooling drawers, and custom hood fan—perfect for family dinners or entertaining friends.The primary bedroom offers a peaceful retreat with a vaulted ceiling, spa-style ensuite (heated floors, air jet tub, large walk-in shower), and a generous walk-in closet. The finished basement includes a large rec room with a wet bar, 3 bedrooms, and a full bath—ideal for teens, guests, or multi-generational living.Energy-efficient features like extra insulation, AeroBarrier sealing, and air source heat pumps make this home as smart as it is beautiful. Pre-wired for security, EV, internet, and solar. Located in Harmony, with a unobstructed view toward the mountains and easy access to lakes, parks, and golf.A rare chance to own a truly flexible, future-ready family home. (id:52784)
320, 7110 80 Avenue Ne
Calgary, Alberta
Calling all investors and homebuyers alike! Welcome to this spacious 2 bedroom, 2 bathroom + DEN apartment in Saddle Ridge. Upon entering, you’ll be impressed with the OPEN FLOOR PLAN and the large living room window allowing in an abundance of natural light. The kitchen is well equipped with GRANITE countertops, stainless steel appliances and plenty of cabinets for all your storage needs. A NEW sink fixture has been installed for added style and functionality. There are 2 generously-sized bedrooms with the primary bedroom featuring a WALK-IN closet and a 4-piece ensuite bath. A 2nd 4-piece bathroom and IN-SUITE LAUNDRY with a stacked washer / dryer are also included. The entire unit has been FRESHLY PAINTED! Your parking stall is conveniently located right by the front entrance door. Offering an easy commute to downtown Calgary via the C-train Staddletowne station which is within a 5 minute drive, this home is also located close to multiple shopping complexes with grocery stores and restaurants, the Genesis Centre, YMCA, the medical professional building and the Hugh A. Bennett (K-4) school, the Peter Lougheed (5-9) school and the Nelson Mandela high school. This unit is a must see! Call to book your private showing today. (id:52784)
123 Evergreen Alley Sw
Calgary, Alberta
Exclusive Medical Aesthetics Business for SaleBusiness OverviewThis is an exceptional opportunity to acquire a well-established medical aesthetics business. The company boasts an active client base, ensuring immediate revenue and ongoing engagement with loyal customers. All equipment is modern and in excellent condition, supporting a wide range of treatments and procedures.Included Assets•Treatment Equipment: The acquisition includes treatment equipment valued at $160,000.00, enabling the continuation of high-quality services without further investment.•Skincare Inventory: All current skincare inventory is included, providing products for immediate use and sale.•POS System: The business comes with a fully operational Point of Sale (POS) system, streamlining transactions and business operations.•Digital Assets: The sale incorporates the existing website and social media accounts, allowing seamless marketing and client communication.Ownership AdvantagesPurchasing this business presents a unique chance to own and operate a medical aesthetics company for a fraction of the cost of starting from scratch. All operational systems, equipment, inventory, and marketing channels are ready for immediate use, minimizing setup time and initial investment. (id:52784)
119 Hillview Lane
Strathmore, Alberta
Pride of ownership is evident throughout this non-smoking, no-animal home, which has been meticulously cared for inside and out. Welcome to this beautifully maintained 4-level split in the sought-after community of Hillview, ideally situated on an extra-wide street between the golf course and baseball diamond. This exceptional home offers over 1,200 sq ft above grade, 3 spacious bedrooms, and 3 full bathrooms, combining functional design with elevated comfort. Step inside to soaring vaulted ceilings that create an open, airy feel throughout the main living area, while the walk-out lower level and basement feature impressive 9ft + ceilings. The large primary bedroom, which can comfortably fit king-sized furniture, includes a full 4-piece ensuite and a generous walk-in closet. The other 2 bedrooms are just down the hall and are a comfortable size. Outdoors, enjoy impeccably maintained front and back yards supported by a sophisticated sprinkler system. The oversized double garage is a rare highlight—large enough to comfortably accommodate a pickup truck with room to spare. Store toys, tools, and more. A perfect blend of location, space, and quality care, this Hillview gem is ready to welcome its next owner, offered at the remarkable price of $559,999. (id:52784)
1403, 175 Panatella Hill Nw
Calgary, Alberta
Welcome to this top-floor, southwest-facing condo in the heart of Panorama Hills, offering 840 sq. ft. of bright and functional living space with 9-feet ceilings and beautiful courtyard views.This spacious 2-bedroom, 2-bathroom unit features a thoughtfully designed open-concept layout filled with natural light. Hardwood flooring enhances the main living area, which opens onto a large southwest-facing balcony — perfect for relaxing or entertaining.The kitchen is equipped with brand-new appliances (purchased Summer 2025), including washer & dryer, dishwasher, fridge, and stove. The home also features new paint throughout and new carpet, making it truly move-in ready. (Please note: the seller has not used the A/C unit since moving in last summer and makes no representation regarding its condition.)The two generously sized bedrooms are positioned on opposite sides for maximum privacy. The primary bedroom includes a walk-in closet and private 4-piece ensuite, while the second bedroom is ideal for guests, children, roommates, or a home office.Enjoy the convenience of heated underground titled parking with storage. Condo fees include everything except electricity, offering excellent value and peace of mind.Located just steps from shopping, restaurants, banks, parks, schools, and Vivo Recreation Centre, with quick access to Stoney Trail, Deerfoot, Calgary International Airport, and CrossIron Mills, commuting and travel are effortless.This top-floor condo combines size, upgrades, and location — an excellent opportunity for first-time buyers, downsizers, or investors in one of NW Calgary’s most convenient communities. (id:52784)
2208, 33 Carringham Gate Nw
Calgary, Alberta
Welcome to this beautifully upgraded 3-bedroom, 2-bathroom Executive residence offering 1181 sqft of thoughtfully designed living in the heart of Carrington. This west-facing unit overlooks the inner courtyard mirroring as your backyard, providing both privacy and an abundance of natural light. Designed with elevated finishes and exceptional functionality in mind, this home delivers outstanding long-term value for both discerning homeowners and savvy investors. The open-concept layout creates seamless flow between the kitchen, dining, and living areas, anchored by a designer kitchen featuring elevated stone countertops, a full-height tile backsplash, built-in appliances, deeper 14 inch upper cabinets (versus standard 11 inch), soft-close cabinetry, roll-out shelving, under-cabinet lighting, smart drawer storage, a walk-in pantry, and a built-in wine fridge - a combination that enhances both everyday living and rental desirability. The spacious primary suite offers a walk-in closet with built-in organizers and a private 4-piece ensuite complete with dual sinks, additional pillar storage, & a pocket door entry. Two additional bedrooms provide flexibility for family living, guests, or a dedicated home office. Luxury Vinyl Plank flooring, upgraded bedroom carpet, an upgraded lighting package (with the dining room fixture to be replaced with a modern selection), knockdown ceilings, air conditioning, a generous in-suite laundry room with substantial storage, a massive separate storage unit, and underground parking with an EV charger further elevate the home. The location is equally compelling, with everyday amenities, dining, shops, and services just steps away, making the property exceptionally walkable and attractive to both owners and tenants. Quick access to Stoney Trail (Highway 201) allows for effortless commuting across the city or out of town as well as 15 minutes to airport. While the growing northwest community of Carrington, surrounded by parks and pathway syst ems, continues to experience strong demand and long-term growth. This is a highly upgraded, well-positioned property offering design, function, and value in one complete package. (id:52784)
90 Baysprings Terrace Sw
Airdrie, Alberta
Located at 90 Baysprings Terrace SW, this meticulously designed townhouse offers 1,685 square feet (Builder's Measurement) of modern living space, exuding both sophistication and comfort. The open-plan layout welcomes abundant natural light into a refined space where every detail has been thoughtfully curated. On the main level, durable vinyl flooring sets the stage for a contemporary kitchen complete with sleek quartz countertops and stainless steel appliances—ideal for inspiring culinary creations. A convenient powder bath and an adjoining mudroom that leads to a private backyard with a double car garage add both functionality and ease. Upstairs, durable vinyl flooring flows through spacious bedrooms, complemented by elegantly tiled bathrooms and a well-appointed laundry area. With 3 generous bedrooms and 2.5 beautifully designed baths, this home effortlessly accommodates both relaxation and everyday living. Situated just minutes from Nose Creek School (K-4), shopping, parks, playgrounds, and scenic trails, this townhouse is perfectly positioned for families and professionals alike. (id:52784)
1606, 2445 Kingsland Road Se
Airdrie, Alberta
End unit townhouse in Kings Height, Airdrie! This 1,235 sq foot home includes tons of windows for natural light, The spacious living room on the main floor is ready for entertaining, and a beautiful, functional kitchen with a dining nook is ideal for anyone who loves to cook. The natural light continues upstairs in the two generous bedrooms – each with a dedicated ensuite. The larger of the two is currently being used as a bonus room/office. The undeveloped basement houses laundry and plenty of space for storage, as well as future development opportunity. The unit sits on a corner lot and features a private, fenced backyard, two dedicated parking spaces and ample street parking. No need to worry about grass or snow removal, everything is taken care of for you. Located in southwest Airdrie with schools, parks, and shopping at your fingertips, accessing the highway for commuting is also a breeze. Call for more details! (id:52784)
7160 Temple Drive Ne
Calgary, Alberta
Welcome to this beautifully maintained 4-bedroom, 3-bathroom bi-level situated on a huge corner lot in the heart of Temple. Pride of ownership is evident throughout, with a fully finished basement and double garage offering exceptional value and functionality. The main floor features newer windows, a tastefully updated kitchen with stainless steel appliances, an upgraded main bathroom, and modern light fixtures throughout. A bright and open layout welcomes you with a spacious living room, an open concept kitchen and dining area, two generously sized bedrooms, and a stylish 4-piece bathroom. The fully finished lower level offers two additional bedrooms, a large recreation room, and a full kitchen—ideal for extended family living or excellent rental potential. Perfectly suited for families and investors alike, this move-in-ready home sits on an oversized corner lot with endless possibilities for outdoor living, future development, or additional parking. Book your private showing today before it’s gone! (id:52784)
1436 Coopers Landing Sw
Airdrie, Alberta
OPEN HOUSE FEB 7 12:30PM-3PM. Welcome to this stunning home located in the highly sought-after community of Coopers Crossing! Boasting exceptional curb appeal and backing onto beautiful green space, this home is ideally situated close to schools with convenient access to major roads.The main floor offers 10’ ceiling, engineered hardwood flooring, a spacious and inviting entryway, an office with glass features and custom finishes, and a large living room featuring a cozy gas fireplace and built-in shelving. The elegant dining area opens onto a generous sized deck with bbq gas line, perfect for entertaining. The gourmet kitchen is a chefs dream, complete with a waterfall island, built-in stainless steel appliances, quartz countertops, and a walk-through pantry. You will also find a large mudroom and a convenient powder room on this level.Upstairs, you are welcomed by a cozy loft area with custom built book shelf and a thoughtfully designed laundry room with a sink and lots of storage space. The luxurious primary suite includes a spacious walk-in closet and a spa-inspired ensuite with a custom walk-in steam shower, in floor heating, dual vanities and a freestanding tub. There are three additional generously sized bedrooms, each with custom-built closet shelving. One bedroom features its own ensuite, while a well-appointed main bathroom serves the other two.The fully finished basement adds even more living space, offering an additional bedroom, full bathroom, and a large recreation room complete with a wet bar—perfect for hosting guests.Throughout the home, you will find elegant lighting, custom woodwork and large windows that flood the space with natural light. The oversized triple tandem garage is insulated, finished to paint grade with texture ceiling and features high ceilings designed to accommodate a car lift, offering plenty of room for vehicles and storage.This exceptional home is truly a must-see! (id:52784)
401, 823 19 Avenue Sw
Calgary, Alberta
Presenting a turn-key opportunity at Larch Manor: a top-floor residence that has been updated to offer immediate comfort and sophisticated urban living. Upon entry, you are welcomed by fresh paint and brand new luxury vinyl plank flooring that flows seamlessly throughout the open concept layout. The recently renovated kitchen is both functional and refined, featuring full-height cabinetry, gleaming granite countertops, and a suite of brand new stainless-steel appliances highlighted by an induction convection stove. The adjacent living room is generously proportioned and opens onto a private patio where you can enjoy picturesque views of the Calgary Tower and downtown skyline. The home offers two spacious bedrooms, a well-appointed 4-piece bathroom, and the added convenience of a large storage room that discreetly houses a European combination washer and dryer. Beyond the interior, this home boasts one of the most desirable parking stalls in the complex—fully covered and positioned directly at the back entry for unparalleled ease of access. Situated just two blocks from the heart of 17th Avenue, Larch Manor places you moments from Calgary’s finest boutiques, dining, and lifestyle amenities, all while maintaining an impressive walkability score and effortless connectivity to the rest of the city. Ideal for the discerning first-time buyer or anyone seeking a truly move-in ready home, this property is a rare find. Contact your favourite agent to schedule your private viewing. (id:52784)
123, 400 Auburn Meadows Common Se
Calgary, Alberta
Welcome to this beautifully maintained 2-bedroom, 2-bath condo in the heart of Auburn Bay—a home that truly shows like new. Built in 2021, the original owner invested in thoughtful upgrades throughout, and it has been meticulously cared for from day one. Step inside to an inviting open-concept floor plan that feels bright, airy, and effortlessly functional. The timeless white kitchen is a standout, featuring stainless steel appliances, under-cabinet lighting, stunning herringbone tile detail, and a generous island with a huge undermounted sink and convenient pull-out shelving for optimal storage. Just off the kitchen, the spacious laundry room offers built-in cabinetry—perfect for a coffee bar, extra pantry storage, or everyday organization. The living room features a beautiful custom accent wall and is filled with warmth and natural light thanks to the massive west-facing patio doors that open onto your own ground-level balcony—ideal for enjoying Calgary’s sunny afternoons. The primary bedroom comfortably fits a king-size bed and includes two upgraded closets with extra built-in shelving for optimized storage, along with its own private 3-piece ensuite. The second bedroom is perfect as a home office, guest room, gym, or flexible space to suit your lifestyle, and it conveniently connects to both the main living area and the second 4-piece bathroom. The entire unit has been freshly painted and features central air conditioning, ensuring comfort year-round. The location within the building is unbeatable—just steps from the stairwell leading directly to the heated underground parkade, where your titled parking stall awaits. And of course, living in Auburn Bay means enjoying one of Calgary’s most desirable lake communities. Residents have exclusive access to Auburn Bay Lake, offering year-round recreation such as swimming, paddleboarding, skating, fishing, and vibrant community events. The neighborhood is also home to scenic walking paths, parks, playgrounds, and quick access to shopping, dining, the South Health Campus, and major roadways. Whether you love the outdoors, convenience, or a strong community vibe, Auburn Bay delivers it all. This is the perfect blend of comfort, style, and location—truly a condo you won’t want to miss. (id:52784)
242 Elgin Place Se
Calgary, Alberta
Situated in the charming and highly sought-after south community of McKenzie Towne, this upgraded 4-bedroom, 3.5-bath semi-detached home perfectly blends comfort, style, and convenience. Enjoy easy access to all amenities along 130th Avenue, including restaurants, grocery stores, Walmart, Home Depot, and more, with quick routes to Deerfoot Trail and Stoney Trail for effortless commuting.The inviting open-concept main floor connects the living room, dining area, and kitchen, which features ample cabinet space, a functional island with an eating bar, and access to a large east-facing deck, recently updated in 2025, overlooking a fully fenced and landscaped backyard.Upstairs, the spacious primary bedroom easily accommodates a king-size bed and includes a 3-piece ensuite. Two additional bedrooms share a full 4-piece bath, while laminate flooring flows throughout the main and upper levels.The fully developed basement offers a large recreation room, a fourth bedroom, a 3-piece bath, and convenient laundry facilities. Recent upgrades include vinyl plank flooring (Basement - 2023), new washer and dryer (2023), new over-the-range microwave (2023), and a new refrigerator (2024). The exterior was freshly painted in 2025.A double oversized detached garage, fully insulated, drywalled, and equipped with a garage door opener, completes this fantastic home. With thoughtful upgrades throughout and a prime location in McKenzie Towne, this property is truly a must-see! Don’t wait—schedule a showing today and fall in love with your new home in the charming McKenzie Towne! (id:52784)
2206, 11 Mahogany Row Se
Calgary, Alberta
Welcome to this beautifully designed 2-bedroom, 2-bathroom condo located in the vibrant lake community of Mahogany. Perfectly positioned just steps away from Mahogany West Beach, this open-concept corner unit combines style, comfort, and convenience in one of Calgary’s most sought-after neighbourhoods. The thoughtfully designed floor plan makes the most of every square foot with no wasted space. The spacious kitchen is equipped with stainless steel appliances, abundant cabinetry, and a functional layout that flows seamlessly into the dining and living areas—perfect for both entertaining and everyday living. Large windows allow plenty of natural light to fill the home, while the private balcony extends your living space outdoors. The primary bedroom features 2 generous sized closet's and 4pc ensuite bathroom, while the second bedroom and additional full bathroom provide flexibility for family, guests, or a home office. In-suite laundry also adds extra convenience. This unit includes a titled underground parking stall, ensuring your vehicle is secure and protected year-round. Living in Mahogany means enjoying all the amenities this award-winning community has to offer: lakeside living with beaches and pathways, trendy coffee shops, great restaurants, schools, and shopping—all just minutes from your door. With quick access to major routes, commuting is simple, while still being able to enjoy the peaceful, community-oriented lifestyle Mahogany is known for.Don’t miss your chance to own this exceptional home in one of Calgary’s most desirable lake communities! (id:52784)
389 Cranberry Circle Se
Calgary, Alberta
Welcome to 389 Cranberry Circle SE, a thoughtfully designed home where the main living space is elevated to the top floor, creating an exceptional environment for everyday living and entertaining. This upper level is the heart of the home, showcasing vaulted ceilings, a spacious open-concept layout, and abundant natural light pouring in through large windows. The inviting living area features a beautiful gas fireplace framed by two oversized windows, creating a warm and visually striking focal point. A generous dining area flows seamlessly from the kitchen, making it ideal for hosting gatherings both large and small.The centrally located kitchen is designed for entertaining, complete with granite countertops, a gas range, dark cabinetry with ample storage, and a functional island offering additional cabinetry. Just off the dining area, step onto the upper balcony extending your entertaining space outdoors. A convenient 2-piece bathroom completes the upper level, while the home is wired for sound throughout, enhancing both daily living and hosting.The main floor is dedicated to rest and privacy, offering two generously sized bedrooms, each with its own private ensuite and walk-in closet—a rare and highly desirable layout. A thoughtfully designed back entry includes custom cabinetry, hidden storage, and stacked laundry, conveniently located near the bedrooms.The fully developed basement adds versatility, featuring a large third bedroom, a full bathroom, and an expansive recreation area ideal for a home theatre, kids’ play zone, or multi-purpose family space.Outside, enjoy a south-facing backyard featuring a spacious deck and a stamped concrete patio, surrounded by low-maintenance landscaping—perfect for relaxing, entertaining, and enjoying the sun all day. A double detached, insulated garage completes the property.Additional comfort features include central air conditioning and on-demand hot water, enhancing efficiency and year-round comfort.Ideally locate d close to parks, schools, and shopping, with excellent access to Deerfoot Trail and Stoney Trail, this bright, spacious, and intelligently designed home offers a unique layout that truly enhances how you live and entertain. (id:52784)

