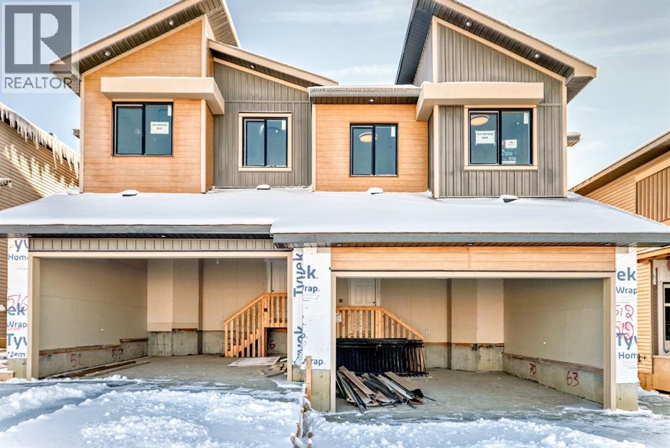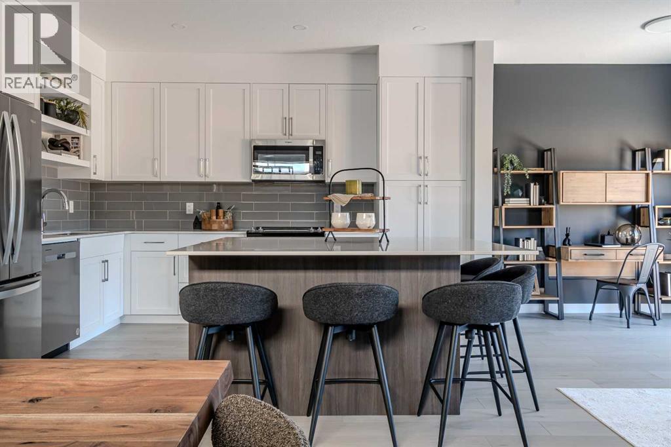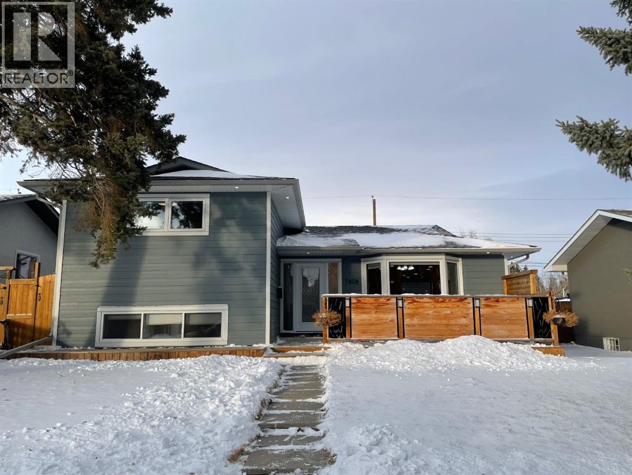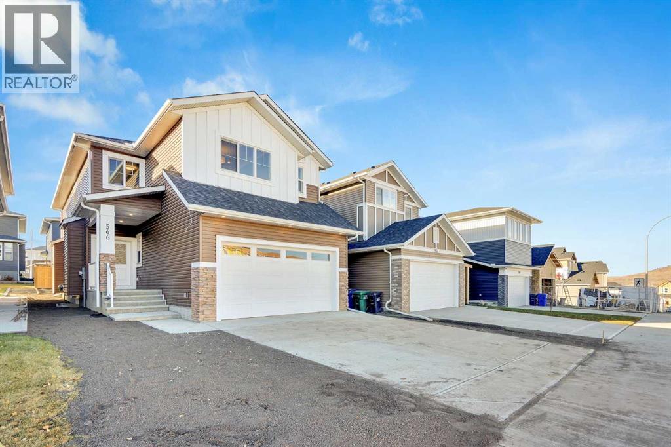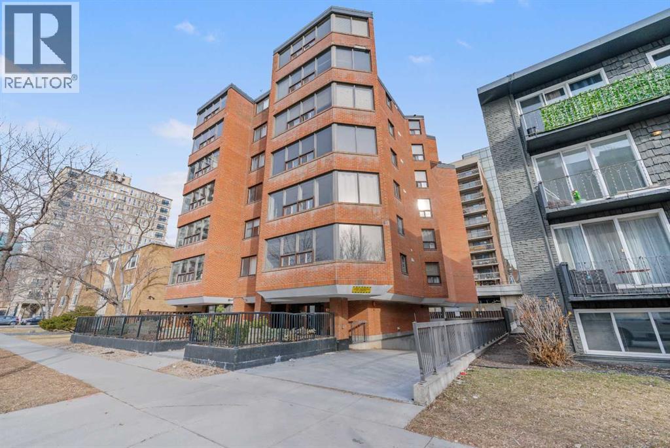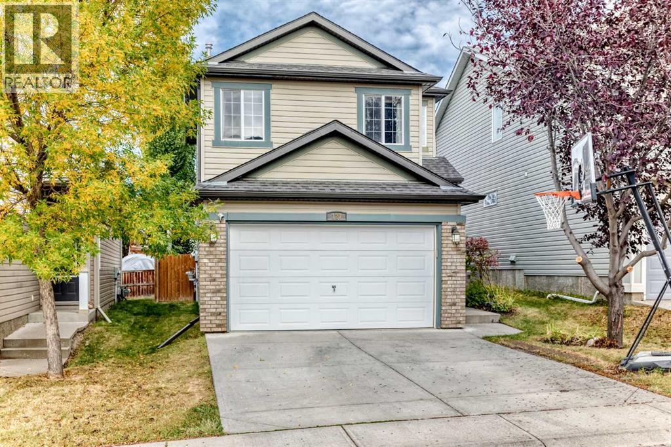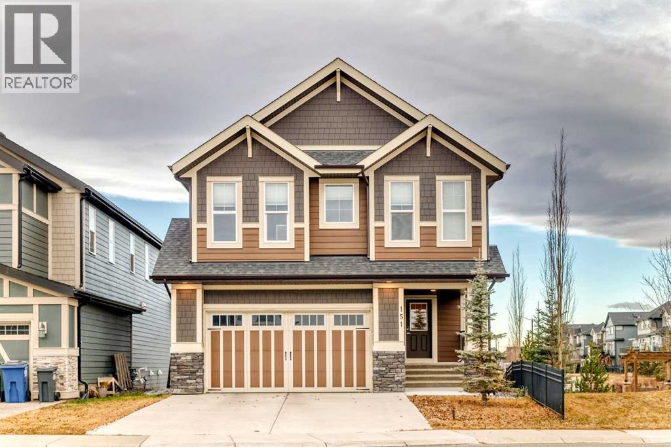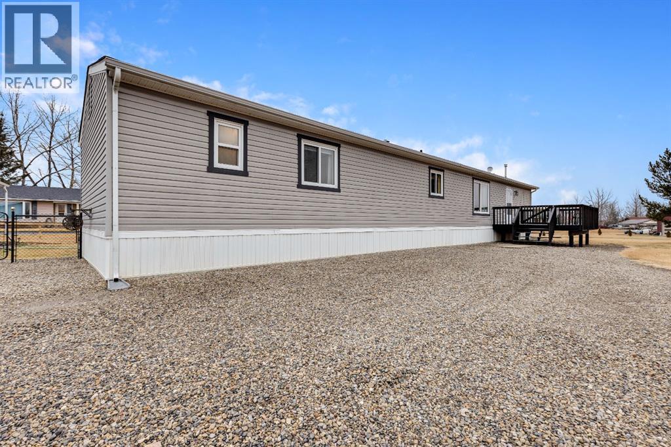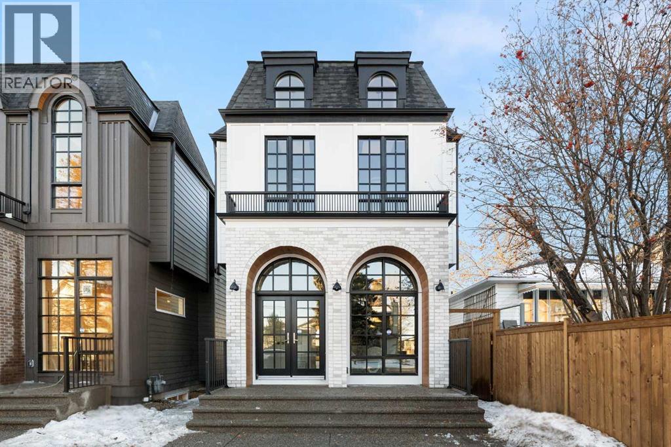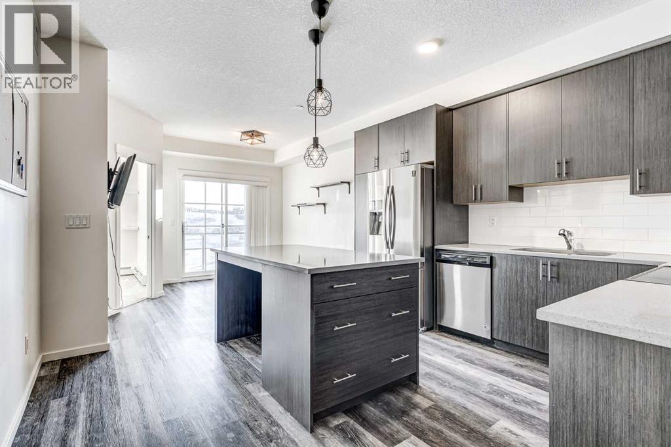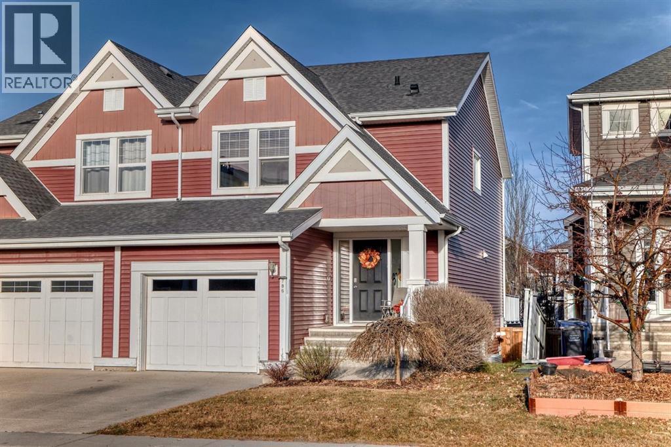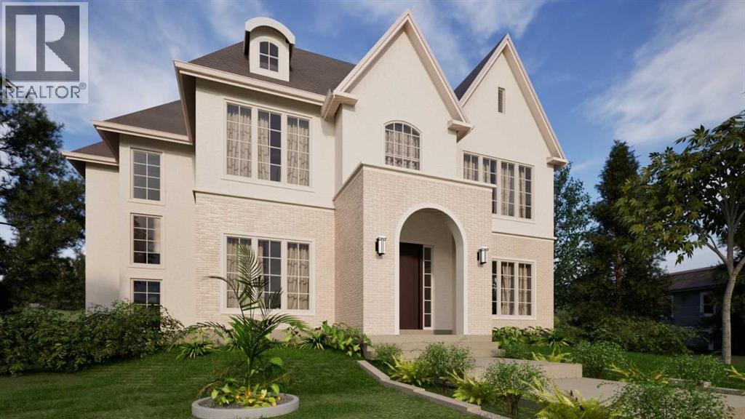512 Heritage Boulevard
Cochrane, Alberta
** Price Improvement ** Discover the Yale, by Paragon Homes. This stunning 1922 sq ft home with double attached garage stands on top of the desirable West Hawk community, and has an abundance of natural light that fills every space and 9ft ceilings throughout. Step inside to a bright foyer with engineered hardwood flooring, large windows and an open to above staircase. The walkthrough mudroom with built-in storage connects seamlessly from the garage into the pantry, perfect for staying organized. The large kitchen is a chef’s dream, finished with stainless steel appliances, quartz countertops, a generous island, and custom cabinetry. A large main floor office with feature walls offers the perfect workspace/playroom/den. The cozy living room with electric fireplace, and dining area with leading to the deck and backyard, with ample space for outdoor gatherings and endless backyard possibilities. Upstairs, you’ll find two generously sized bedrooms, a family bathroom, laundry room with convenient built in storage, and the primary retreat featuring a vaulted ceiling, a luxurious 5 piece ensuite with a soaker tub, and a fantastic walk-in closet with custom built-ins. The additional side entrance adds extra convenience for future developments or separate living spaces. This home combines modern updates with classic charm in a coveted neighborhood. Don’t miss your chance to make this remarkable property your new home! Easily head West to the mountains and East to Calgary, this home is located close to schools and education facilities, and a wide variety of amenities. Just a short drive and you can enjoy the many restaurants, green spaces and river walking paths. This home combines modern updates with classic charm in a coveted neighborhood. Don’t miss your chance to make this remarkable property your new home, book your showing today! (id:52784)
147 Greenwich Drive Nw
Calgary, Alberta
Welcome to the Mackenzie 22' by Partners Homes. This 1,985 sq. ft. paired home with a front-attached garage is located in the desirable northwest community of Upper Greenwich and offers a smart layout, modern finishes, and full new home warranty coverage. Designed with functionality and long-term comfort in mind, this home is well suited for families and professionals looking for low-maintenance living in a growing community. The main floor features a bright, open-concept layout with 9 ft. ceilings and quality finishes throughout. The kitchen includes upgraded cabinetry, quartz countertops, a full-height backsplash, stainless steel appliances, a gas cooktop, and a chimney-style hood fan. The living and dining areas flow seamlessly for everyday living and entertaining and are anchored by an electric fireplace. The rear deck extends the living space outdoors. Upstairs, a central bonus room offers flexible space for a home office, media room, or play area. The primary suite features a walk-in closet and a well-appointed ensuite with tiled shower walls, dual sinks, quartz countertops, and thoughtfully selected finishes. Two additional bedrooms, an upgraded main bathroom, and a convenient upper-floor laundry room complete this level. Additional features include air conditioning rough-in, a black plumbing and lighting package, and an undeveloped sunshine basement that brings in natural light and provides future development potential. Interior and exterior details include fiber-cement siding with stone accents, exposed aggregate entry, front yard landscaping, soft-close cabinetry, quartz throughout, knockdown ceilings, pot lighting, a humidifier, tankless hot water heater, and an enhanced sound-dampening party wall system for added privacy. Upper Greenwich offers an exceptional northwest location surrounded by walking paths, green spaces, playgrounds, and sports courts. Residents enjoy quick access to the Bow River pathway system, Calgary Farmers’ Market West, WinSport, ne arby retail and services, and future community amenities. The Mackenzie 22' delivers a well-balanced combination of design, practicality, and location in one of Calgary’s most appealing new northwest communities. (id:52784)
1408 106 Avenue Sw
Calgary, Alberta
Spectacular 3-level split home with oversized heated triple-car garage in West Southwood. This home has undergone extensive updates and renovations in recent years. Updates and Renos include Hardie Board Exterior Siding, All Windows, Roof, Eavestrough and Soffits, Bathroom Renovation, 100 amp panel, back concrete patio, and wood patio off front of home. The main floor features an open plan with extraordinary custom kitchen, a terrific island with a Jenn-Air gas cooktop and a second sink. Beautiful tile floors adorn the great room with a lovely stone fireplace, custom built-in's and a bay window. Upper floor features 3 spacious bedrooms and a 4 piece bathroom. The 3rd level contains an enormous family/Rec room, new 4 piece bathroom, laundry/Utility room and a huge crawl space for storage. Then there is the 26x30 TRIPLE heated garage with 220v, plus double RV parking large enough to hold two vehicles or trailers. This great family home is located close to schools, shopping, playgrounds and transit. Quick commute to downtown and easy access to the new ring road. (id:52784)
566 Rivercrest View
Cochrane, Alberta
Discover luxury living in the beautiful community of Rivercrest in Cochrane, overlooking the Bow River! This brand-new home perfectly combines Elegance and Functionality. Featuring an open concept floor plan, boasting FOUR spacious bedrooms and three and a half bathrooms. As you step into the main foyer, you are greeted by a bright, open-to-above living area. The chef's kitchen is a highlight, equipped with gourmet appliances, a gas cooktop, a generous island, ample prep space, and a large pantry. The expansive living room features large windows and a cozy gas fireplace, creating a warm and inviting atmosphere. Adjacent to the living area is an elegant dining space that seamlessly connects to a rear deck—perfect for entertaining and enjoying summer evenings. The main floor also includes a convenient two-piece powder room and a custom-built mudroom adjacent to the double-car garage. On the second floor, you will find TWO primary suites. One suite features a spacious walk-in closet and a luxurious five-piece ensuite with a double vanity, a soaker tub, and a walk-in rain shower. The second suite includes a walk-in closet and a three-piece ensuite with a rain shower system. Additionally, there are two well-sized bedrooms that share a four-piece common bathroom, complemented by a linen closet for added convenience. A bright bonus room on this level provides flexible space ideal for a home office, movie nights, or accommodating guests. The unfinished basement awaits your personal touch, offering additional potential for customization. This home is equipped with countless upgrades, ensuring a modern and comfortable lifestyle. With its prime location and exceptional design, this property is a rare find in the Cochrane market. Don’t miss your chance to make this dream home yours! Schedule your private showing today! (id:52784)
503, 626 15 Avenue Sw
Calgary, Alberta
***** OPEN HOUSE * Dec. 13, 2025 * 2pm - 3pm ***** Tremendous opportunity waiting for you... Welcome to The Mariposa, a quiet and well-maintained concrete building perfectly located for vibrant inner-city living, easy access to luxuries and amenities. This spacious 2-bedroom plus Den end unit is filled with natural light thanks to its abundance of south-facing windows, creating a warm and inviting atmosphere. Discover a perfect starter home, investment property or downsizing opportunity. Inside, you’ll enjoy the convenience of open-concept living with a spacious office/flex space area, a large dining space, and a cozy living room seamlessly connected to the kitchen, which features a practical eat-up bar—perfect for casual dining or entertaining, 2 bedrooms, 1 bathroom. The unit also offers in-suite laundry and a well-designed floor plan that maximizes both comfort and functionality. To top it off, you’ll have the security and convenience of underground heated parking included in the condo fees—a rare and valuable bonus considering the location. The Mariposa also offers a stunning 360° rooftop patio, offering panoramic city views. It’s the perfect spot to take in fireworks from the Stampede Grounds, enjoy the BBQ’s with friends, family and fury family. Located just steps from 17th Avenue, you have trendy restaurants, cafés, shops, and amenities at your doorstep. Also walking distance to Western Canada High School and surrounded by excellent transit options, making it ideal for both students and professionals.With its exceptional layout, unbeatable location, and quiet concrete construction, this condo offers the perfect blend of urban lifestyle and everyday convenience. Call your favourite agent today for your private viewing of this beauty - not often do units in this building come available for sale... don't miss your opportunity. (id:52784)
127 Covepark Green Ne
Calgary, Alberta
Welcome to 127 Covepark Green NE, a beautifully maintained and fully developed two-storey home in the family-friendly community of Coventry Hills. With more than 1,800 square feet of total living space, this home might be the perfect one for your growing family! Featuring a bright open-concept main floor with hardwood flooring, a spacious living room, a large kitchen with plenty of counter space and an island, a sunny dining area, a separate laundry room, and a convenient 2-piece bathroom. The backyard is designed for enjoyment, with a 15’8” × 10’1” deck and stone patio in a northwest-facing backyard—ideal for barbecues, entertaining, or simply relaxing outdoors. Upstairs, you’ll find three comfortable bedrooms, including an oversized primary bedroom with a walk-in closet, two additional bedrooms, and a bonus room (15’11” × 11’5”) that’s perfect for family time, a playroom, or a home office. A full bathroom completes the upper level. The fully finished basement provides extra living space with a cozy family room, an additional bedroom, a 3-piece bathroom, and storage. A double attached garage (16’4” × 20’5”) adds everyday convenience and extra space for vehicles and gear. Located in Coventry Hills, this home is close to everything you need: schools, parks, playgrounds, and transit within walking distance, plus minutes away from the public library, shopping, restaurants, and major routes like Stoney Trail and Deerfoot Trail. This home offers the perfect balance of comfort, function, and location—ready for your family to move in and enjoy. (id:52784)
151 Sundown Way
Cochrane, Alberta
Welcome to 151 Sundown Way, a beautifully finished 5 bedroom family home in the highly sought-after community of Sunset Ridge. Backing onto open space with no neighbor on one side, this property offers a rare level of privacy while still being surrounded by Cochrane’s stunning natural scenery. Step inside to an inviting main floor with 9-ft ceilings, engineered hardwood, half bath and a bright, open layout. The upgraded kitchen features sleek quartz countertops, large pantry, premium cabinetry, and a spacious island—perfect for family gatherings and entertaining. Large deck odd dining room.Upstairs, you’ll find 4 generous bedrooms and a thoughtfully designed layout that gives every family member their own space. Bonus room on the upper level perfect for movie nights. Upper floor laundry room with access to the primary bedroom walk-in closet. The fully finished walk-out basement extends your living area and creates endless possibilities: a recreation space, guest suite, home office, or private hideaway. Additional bedroom and full bathroom complete the lower floor. With direct access to the west-facing backyard, you can enjoy golden-hour evenings, outdoor dining, and uninterrupted sunset views.With over 2,260 sq. ft. of carefully crafted living space, this home delivers comfort, functionality, and style. Double attached garage and two parking spots on the pad in front. Hardy board siding. Located in family-friendly Sunset Ridge, you’re steps from walking paths, Ranchlands k-8 school, parks, and convenient commuter routes—making daily life as easy as it is enjoyable. This is a rare opportunity to own a move-in-ready home in one of Cochrane’s most desirable communities. (id:52784)
117 Range Rd 250
Mossleigh, Alberta
Escape to peaceful country living with this well-maintained 3 bedroom, 2 bathroom mobile home situated on a generous 0.75-acre lot. With an open-concept layout and excellent flow throughout, this home offers both comfort and functionality.The Home Features - Bright, open main living area with seamless flow.The kitchen features a great layout for cooking and entertaining including an island plus a large walk in pantry for extra storage. New appliances (2025) include- washer, dryer, dishwasher & microwave hood fan. Mobility-friendly design with wide doors and an accessible shower. Spacious bedrooms and well-appointed bathrooms. The Oversized Dream Garage comes heated, insulated and finished with 220 power and set up for a welder, it makes a great workshop with plenty of room for vehicles and all the toys. Plus a shed for more storage. The Outdoor Space is charming with 0.75 acres of quiet country. If you're looking for peaceful rural living with modern comforts and great value, this Mossleigh property is a must-see! (id:52784)
3917 19 Street Sw
Calgary, Alberta
** Open House: Tuesday, December 30th 1-4pm ** Welcome to 3917 19 Street SW, a beautifully finished detached two-storey home in the heart of Altadore. The main floor offers a spacious quartz kitchen island, sleek full-height cabinetry, and an open-concept flow directly into the living room—perfect for both entertaining and everyday family living.Upstairs features three bedrooms, including a wonderful primary suite with a spa-inspired ensuite showcasing a soaking tub and double vanity. The primary also includes its own walk-in closet. Two additional bedrooms and a full bathroom complete the upper level, along with conveniently located upstairs laundry.The fully finished basement includes a bedroom, full bathroom, and a wet bar, giving you flexible space for guests, a home office, or family use. Outside, enjoy a private backyard with no neighbours behind you, offering rare privacy in this highly sought-after area.The home is roughed-in for security, speakers, A/C, and more. The builder is also offering a $2,500 appliance credit that can be allocated toward a washer/dryer and bar fridge.Close to all the amenities Marda Loop has to offer, this home is perfect for families and professionals alike. (id:52784)
3409, 298 Sage Meadows Park Nw
Calgary, Alberta
Step into this beautiful top-floor, east-facing unit overlooking a serene pond and winding walking paths. The well-designed kitchen features a large island and stainless steel appliances, flowing seamlessly into the bright living room. The primary bedroom offers its own peaceful retreat with a walk-in closet, a private ensuite, and lovely views of the water and pathways. A second bedroom—perfect as a home office or guest room—is complemented by another full bathroom for added convenience. The spacious top-floor balcony is ideal for enjoying morning coffee, taking in the sunrise, or unwinding at the end of the day. Nestled in the desirable community of Sage Hill, Sage Hill Park provides a tranquil setting backing onto an environmental green space and regional bike path. You’ll love the unbeatable location: steps to Sage Hill Crossing, and only minutes to Beacon Hill Centre with Costco and countless shops and services. Parks, pathways, and quick access to Stoney Trail make everyday living effortless—everything you need is truly right at your doorstep. (id:52784)
786 River Heights Crescent
Cochrane, Alberta
Welcome to your new home in Riversong! Offering 4 bedrooms and 1,936 sq ft of fully developed living space, this home blends comfort, style, and thoughtful upgrades throughout. Enjoy your south facing front porch, the perfect spot for morning coffee. Step inside to a bright, spacious kitchen with newer refrigerator, dishwasher, and a brand new microwave being installed this week. The Caesarstone countertops add a beautiful touch of quality to the space. The open concept living and dining areas are ideal for entertaining, with the dining room opening onto split level cedar decks and a large, sunny backyard. A convenient pantry and 2 piece powder room complete the main level. You’ll also notice newer carpets and professionally installed charming wood paneling up the staircase. Upstairs, the generous bonus room has large windows that flood the space with natural light. The primary suite is a true retreat, featuring a custom steam shower and a large walk in closet. Two additional good sized bedrooms and a 4 piece family bathroom complete this level. The partially finished basement offers incredible versatility. Currently set up as a home gym/Pilates studio with in floor heating, it’s perfect for year round comfort. You’ll also find the 4th bedroom, currently used as a cozy den with a fireplace, an inviting spot for winter evenings. The basement bathroom is drywalled, giving you a head start to completing. More additional recent upgrades include: Main floor crown moulding, Increased attic insulation, Newer washer and dryer, Updated plumbing, New blinds being installed this week and Air conditioning! This home has been lovingly maintained and thoughtfully improved, move in and enjoy! The sought after community of River Song has everything you need, including access to schools, close proximity to Spray Lakes Sports Centre, established walking paths and the Bow River! Book your showing toady! (id:52784)
27 Langton Drive Sw
Calgary, Alberta
North Glenmore Park now offers this magnificently curated home to be built by Velvet Vista Homes, a 2-storey, 5 bedroom dream home with 3 levels of the finest design, quality and finishing. Interior finishing by Janel Magnaye Interiors. Start fresh with a beautiful bespoke family focused custom home with all the desired comforts. The spacious great room and dining room opens onto a large patio and south-facing back yard. The gourmet kitchen boasts high-end appliances, generous island workspace, butlers pantry and bar. The over-sized 3 car garage has room for all your gear and welcomes you into an expansive family sized mudroom connecting home and garage. The upper level primary bedroom retreat features a luxurious spa-like ensuite washroom with spacious steam shower that seats two and an elegant walk-in closet. Three additional well sized bedrooms- each with ensuite washroom, and a perfectly located laundry room complete the upper level. The lower level is an entertainers dream with rec room, wet bar and optional addition of a golf simulator. An additional bedroom and bathroom are perfect for nanny, guests or teens. The lovely pie-shaped south facing back yard with fire pit area and patio with fireplace are perfect for year round entertaining. North Glenmore Park is an established inner city neighbourhood with excellent schools from K- University as well as great parks, golf, bike paths, shopping and services. A rare opportunity to make your dream home a reality. (Existing home will be removed. Listing reflects a to-be-built home by Velvet Vista Homes. Images and renderings are for illustration only.) (id:52784)

