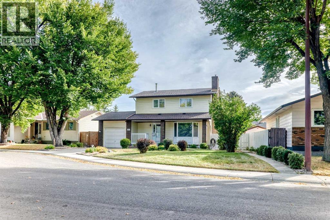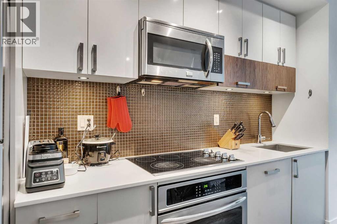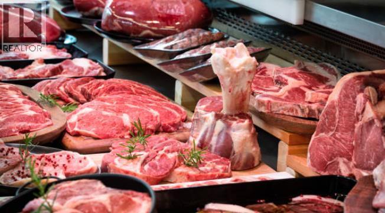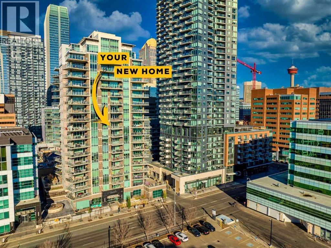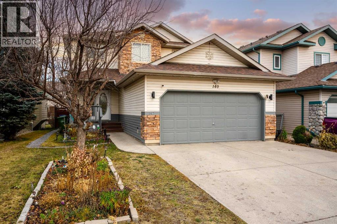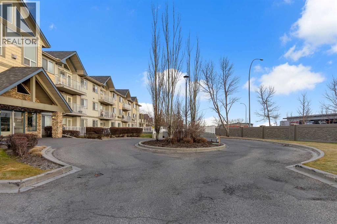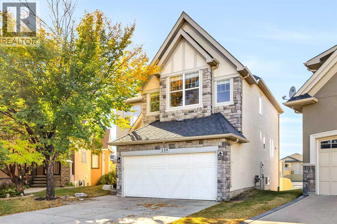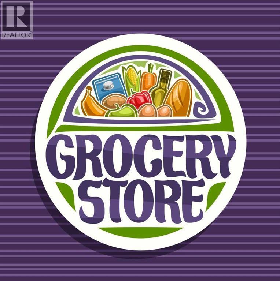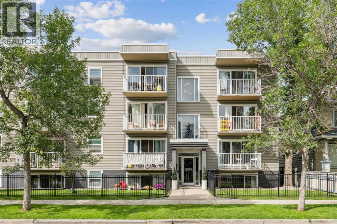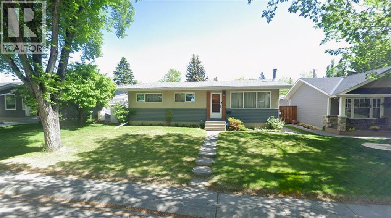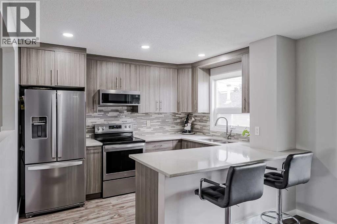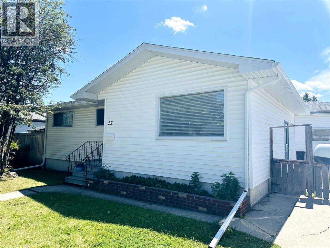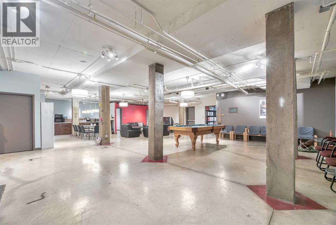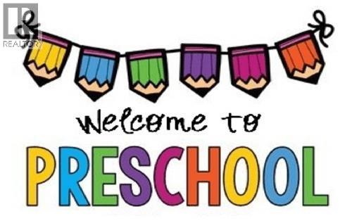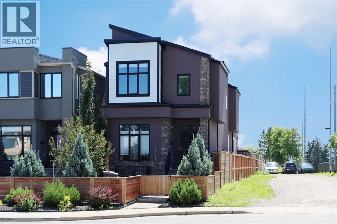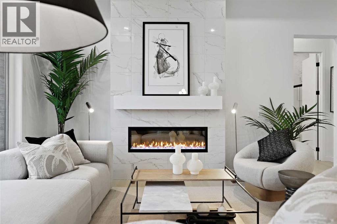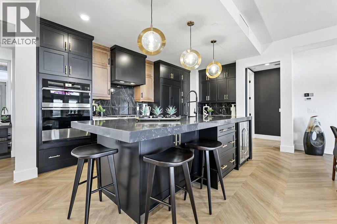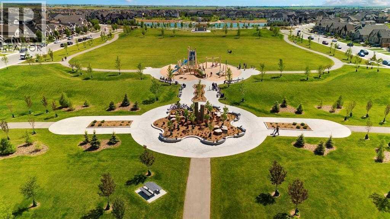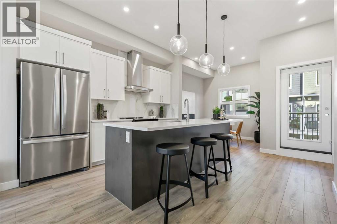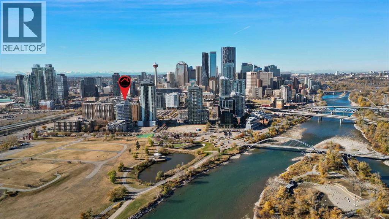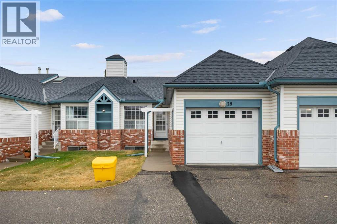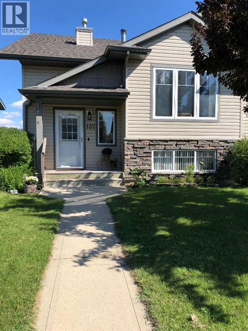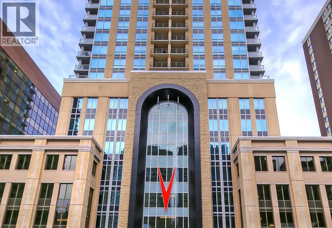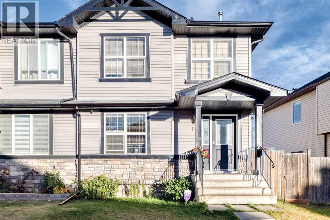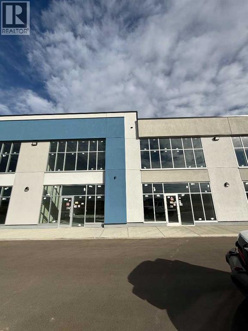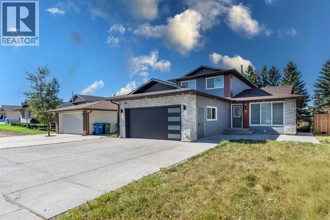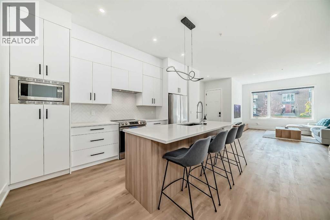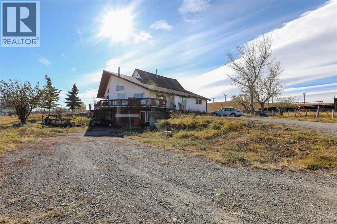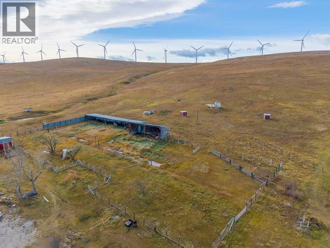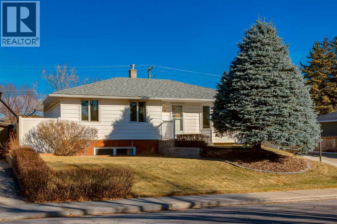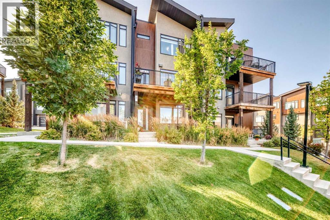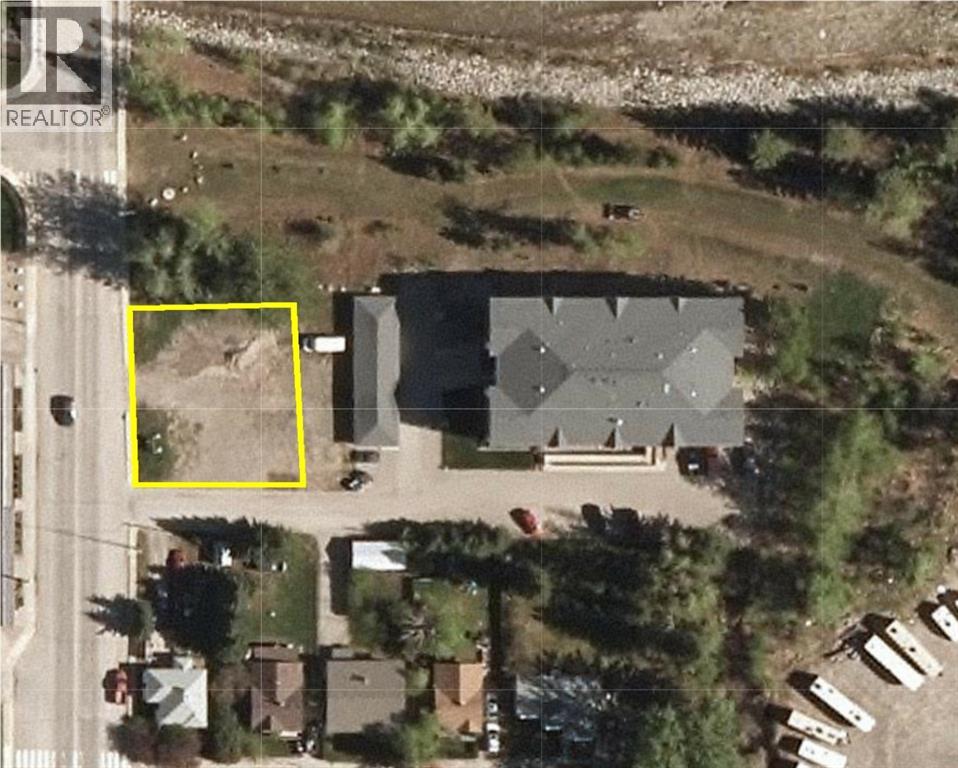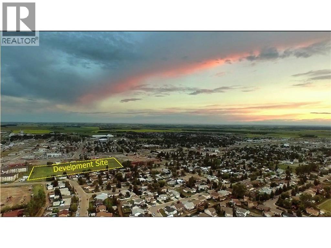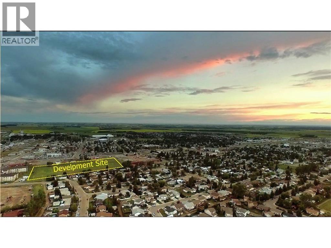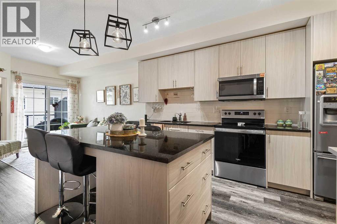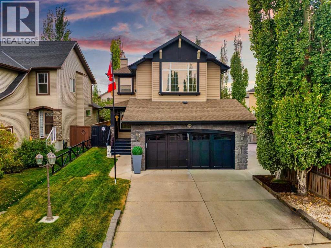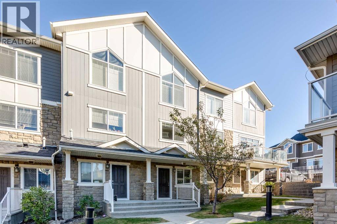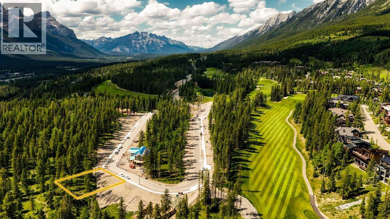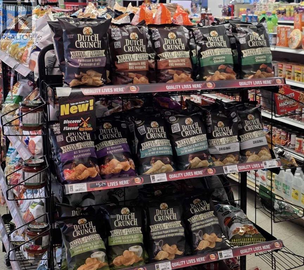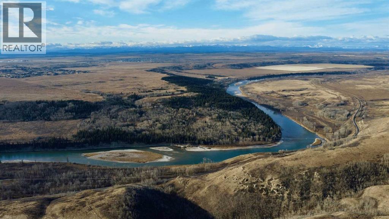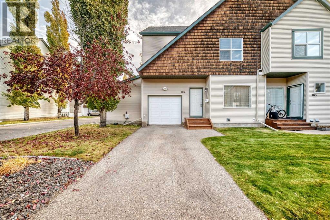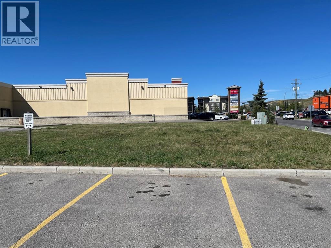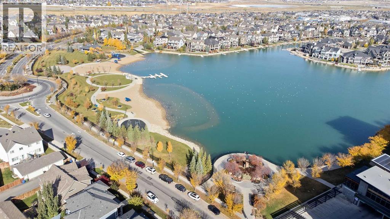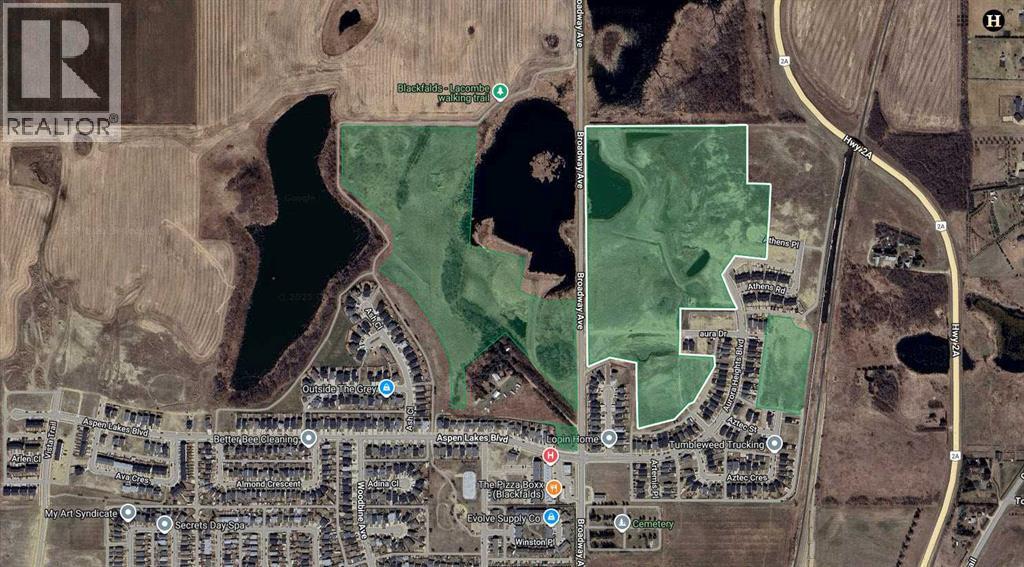15 Whitewood Bay Ne
Calgary, Alberta
Welcome to 15 Whitewood Bay NE, nestled in the heart of the family-friendly community of Whitehorn! Located on a quiet cul-de-sac, this charming single-family home with 1,515 square feet of living space is perfect for those seeking comfort, functionality, and convenience. With a single attached garage, an additional parking pad, and great curb appeal with a covered front porch, this home sets the stage for inviting and practical living. Step inside to find a spacious living area filled with natural light and complete with a gorgeous fireplace, a functional kitchen with pantry and modern appliances, a formal dining room, and a cozy breakfast nook—perfect for family gatherings. A convenient 2-piece bath is also located on this level. From the main floor, walk out to a large deck overlooking a private backyard—ideal for outdoor relaxation, gardening, or summer barbecues. Upstairs features 2 spacious bedrooms, including a massive primary bedroom with walk-in closet, private balcony, and a 5-piece ensuite bathroom. Another 3-piece bathroom completes this level. (Bonus: The upper level can easily be converted back into 3 bedrooms if desired!) The fully developed basement offers even more space, with a large recreation room, an additional bedroom, 3-piece bath, and a dedicated laundry area. This layout provides flexibility for family living, guests, or even a future basement rental unit—with a separate side entrance through the garage already in place. This unit comes with a newer luxury vinyl plank (LVP) flooring on the main floor and basement family room, newer hot water tank (replaced in May 2021) and plenty of storage throughout, including a garden shed at the backyard. Set in the established neighborhood of Whitehorn, this home is surrounded by schools, parks, playgrounds, shopping, and restaurants. With excellent transit access, including the Whitehorn C-Train Station, plus nearby hospitals and major roadways, you’re connected to everything Calgary has to offer while enjoying the peace of a quiet cul-de-sac. With its spacious layout, upgrades, and incredible potential—including the option for a legal basement suite—15 Whitewood Bay NE is more than just a house; it’s an opportunity to create your perfect home. Whether you’re a growing family, first-time buyer, or investor, this property is ready to welcome you. Don’t miss your chance to own in one of Calgary’s most convenient and established communities. (id:52784)
314, 4500 50 Avenue
Olds, Alberta
Welcome to this stunning 55+ condo that has been fully renovated from top to bottom! This bright and sunny two-bedroom, two-bathroom home boasts soaring high ceilings, an open-concept layout, and elegant modern finishes throughout. With walk-in showers, there are no concerns for mobility. You will appreciate the huge kitchen which will hold your everyday as well as special occasion dishes. This home features a detached garage, as well as a second, assigned parking stall. All of this is located in a highly sought-after building with exceptional amenities, including management, social spaces, fitness facilities, guest suites and more, this beautiful unit offers the perfect blend of style, comfort, and community. A true must-see! (id:52784)
707, 550 Riverfront Avenue Se
Calgary, Alberta
Modern Urban Living in East Village ! Unit 707, FIRST BuildingWelcome to Unit 707 in the sought after "FIRST"building, where downtown living meets comfort and style. This beautiful 1 bedroom + office, 1.5 bath condo sits on the 7th floor and offers everything you’d want in a modern home. Whether you’re an investor looking for a solid rental or a professional wanting that perfect urban lifestyle.As you step inside, you’re greeted by a dedicated office space, ideal for working from home or keeping things organized. The open concept floor plan flows effortlessly into the gourmet kitchen, featuring sleek cabinetry, quartz countertops, and stainless steel appliances; the kind of space that makes cooking feel effortless and entertaining enjoyable.The living area is bright and spacious, framed by floor to ceiling windows that fill the home with natural light. From here, step out onto your private balcony and take in the energy of East Village, one of Calgary’s most vibrant inner city communities.The primary bedroom is well sized, complete with a walk in closet and a modern ensuite bathroom with contemporary finishes. There’s also a half bath for guests, adding a touch of convenience and privacy.This unit also includes a titled underground parking stall (#158) and a private storage locker (#354) a rare combination that adds tremendous value.As a resident of the FIRST building, you’ll enjoy an impressive list of amenities:A stunning rooftop lounge with full kitchen, BBQ patio, and panoramic river and city views-Fitness center and yoga studio-Meeting rooms, game areas, and a Wi-Fi café-Guest suites and 24-hour concierge/securityThe location couldn’t be better, steps from the RiverWalk pathway, Superstore, Studio Bell, Downtown Library, Saddledome, and C-Train access. Everything you need is truly right outside your door.Currently rented until the end of March, this property offers flexible possession options. Perfect for both investors and owner occupiers. You can take over the lease and enjoy instant income, or move in once the tenancy ends. The current tenants are excellent and have maintained the unit with care.Bright, stylish, and perfectly located - Unit 707 at the FIRST building is an incredible opportunity to own in Calgary’s East Village, where urban living and investment potential meet seamlessly. Book your showing with your favourite Realtor today ! (id:52784)
51 Meat Shop
Calgary, Alberta
Fantastic opportunity to own a well-established meat and take-out shop with a loyal customer base and a remarkable location in a high-traffic area. Known for quality products and friendly service, this business has earned a strong reputation and consistent repeat clientele. The shop features a clean, efficient layout and excellent visibility, making it ideal for continued growth or expansion. Perfect for an owner-operator or entrepreneur looking to step into a thriving, community-focused business. (id:52784)
121 Meat Shop
Calgary, Alberta
Exceptional opportunity to own both the property and the well-established meat and take-out business in a remarkable location with excellent visibility and steady traffic. This turnkey operation has served the community for years and boasts a loyal customer base that returns for its quality products and outstanding service. The property includes a fully equipped retail and food preparation area, offering a seamless setup for continued success. Ideal for investors or owner-operators seeking a solid, proven business with real estate ownership included (id:52784)
4604 Marwood Way Ne
Calgary, Alberta
Welcome to this beautifully maintained 5-bedroom, 3-bathroom bungalow in one of Calgary’s established family communities, Marlborough!Inside, you’re greeted by a bright, open living space with large picture windows and quality laminated flooring. The living and dining rooms flow seamlessly, offering plenty of space for family gatherings. The kitchen features solid oak cabinetry, stainless steel appliances, and generous counter space, making it perfect for everyday cooking or entertaining guests. Down the hall, the primary bedroom includes a private 2-piece ensuite, with two additional main floor bedrooms offering flexibility for kids, guests, or a home office along with another 4- piece bathroom.The fully finished basement is a standout — boasting two more bedrooms, a full bath, and a massive family room anchored by a classic brick wood-burning fireplace. Whether it’s a movie night, a home gym, or a hobby space, this lower level has all the room you need.Step outside to your private backyard oasis, a true SHOW STOPPER featuring a large deck, a cozy firepit area, and a detached double garage with extra storage. The space is ideal for summer BBQs, evening hangs, or simply unwinding under the lights. With schools, shopping, playgrounds, and transit just minutes away, this home combines convenience, comfort, and timeless value. Warm. Welcoming. Move-in ready. This is Marlborough living at its best, come see it today! (id:52784)
1006, 530 12 Avenue Sw
Calgary, Alberta
This stunning condo combines modern luxury with exceptional design, featuring brand-new flooring and fresh paint throughout. The open-concept floor plan showcases trendy wide plank flooring and a gorgeous kitchen equipped with quartz countertops, stainless steel appliances and a large breakfast bar perfect for entertaining. Floor-to-ceiling windows flood the space with natural light and offer unobstructed views. Step onto one of the largest and sunniest private balconies in the building to enjoy Calgary's vibrant skyline.The spa-like master retreat comfortably accommodates a king-sized bed, two nightstands, and a large TV. It features custom California closets and a lavish 5-piece ensuite with dual sinks, a fully tiled shower, a soaker tub, and convenient front-loading washer and dryer. The condo also includes a guest bathroom for added convenience.An additional highlight includes a titled underground parking stall. The upscale Castello building provides exceptional amenities, including a concierge, a fully equipped gym, a social room, a guest suite, a car wash bay, and more.Perfectly located steps away from downtown, shopping, and Calgary's vibrant nightlife, this property offers the ultimate urban lifestyle. Don’t miss this opportunity to own a luxury condo in one of Calgary’s hottest locations! (id:52784)
140 Fairways Drive Nw
Airdrie, Alberta
Welcome into this extremely well maintained home with tons of features! The dropped foyer is warm and inviting and flows seamlessly into the open concept main floor. The large living room includes gas fireplace with granite hearth and upgraded maple mantle. The kitchen has granite countertops, stainless steel appliances and an island eating bar for two. Mornings are sunny in the bright breakfast nook with a view to the fully landscaped backyard. A mud room / laundry room combo and half bath complete the main floor. Upstairs you will find two well sized bedrooms and a main bath. The master suite consists of a walk in closet and bathroom with generous soaker tub and separate shower. The walk-up basement is fully developed with a den, bathroom with shower, extra bedroom and large family room featuring another cozy gas fireplace. There is also a central air conditioning unit for the hot summer months. So much room for such a great price, check it out today! (id:52784)
313, 7 Harvest Gold Manor Ne
Calgary, Alberta
Welcome Home to this Bright and Spacious top floor South Facing unit that offers a very functional floor plan. As you step in the warm and cozy living room with a gas burning fireplace welcomes you. The large kitchen and designated dining room makes it pleasant to host friends and family gatherings. The Primary bedroom with a practical plan offers a Sunny South Window, a walk through closet and an en-suite. The good sized guest bedroom offers a Sunny South window as well and a decent size closet. This unit comes with an underground parking stall as well as a locker storage, both just steps away from the elevator access, for your convenience. You will appreciate the location of this property, being minutes away from all major amenities. Call today to view. (id:52784)
139 Coopers Hill Sw
Airdrie, Alberta
Welcome to this beautifully designed 5-bedroom, 3.5-bathroom home located on a quiet cul-de-sac and backing onto green space with direct access to walking paths. Boasting over 3,100 sq. ft. of fully developed living space, this exceptional property offers the perfect blend of style, space, and functionality for modern family living. Step inside to a foyer with custom built-in coat and shoe storage, leading into the open-concept main level adorned with rich hardwood flooring and flooded with natural light from expansive west-facing windows. The bright and airy living room features a cozy gas fireplace and flows seamlessly into the dining area and kitchen. The kitchen is complete with elegant wood cabinetry, granite countertops, stainless steel appliances, a separate pantry, and a large central island, ideal for casual dining and entertaining. Just off the dining area, step outside to a generous elevated deck, perfect for summer BBQs and relaxing. Upstairs, unwind in the spacious bonus room with vaulted ceilings, an ideal space for movie nights or a home office. The upper level also offers three well-sized bedrooms, including a luxurious primary suite with a walk-in closet and a spa-inspired 5-piece ensuite. The fully finished walk-out basement adds even more versatile living space, featuring a large recreation room, full 4-piece bathroom, and two additional bedrooms making it perfect for extended family or guests. Outside, enjoy the beautifully landscaped backyard with patio. Additional highlights include a double attached garage, excellent curb appeal, and a prime location close to schools, shopping, playgrounds, and public transit. Don't miss this opportunity to own this stunning family home - book your private showing today! (id:52784)
23 Any Street
Calgary, Alberta
Outstanding opportunity to acquire a well-established grocery store fully equipped and ideally located in the heart of Downtown Calgary. This business operates in a clean, well-maintained retail space of over 5,000 sq ft, offering excellent visibility, high foot traffic, and proximity to both residential and commercial developments.The store features a comprehensive layout, including areas for fresh produce, dry goods, dairy, frozen foods, and meat section. Turn-key and fully equipped, this is a perfect opportunity for an owner-operator or investor seeking a strong retail presence in a high-demand urban location.With close access to public transit and surrounded by office towers, condos, and ongoing downtown revitalization, the store enjoys consistent customer flow and strong community presence. (id:52784)
103, 1626 14 Avenue Sw
Calgary, Alberta
Experience this beautifully maintained, upgraded one-bedroom condo nestled on a quiet, tree-lined Sunalta street. Bright, open floor plan that maximizes natural light, a generous living area that accommodates all your furnishings, and a well-appointed kitchen ideal for entertaining. Step through the large patio door to a tranquil outdoor space, with the added convenience of an on-site parking spot.The spacious bedroom offers ample storage, while a dedicated washer/dryer hookup provides flexibility, with additional in-building laundry options for ultimate convenience. The unit has been meticulously cared for, featuring vinyl plank floors and fresh paint throughout. Pet-friendly living (board approval) adds to the appeal.Condo fees cover heat, water, parking, reserve fund contributions, professional management, and landscaping/snow removal, delivering exceptional value for an exceptional property. Prime location puts you just steps from tennis courts, the vibrant 17th Avenue corridor with shops, cafes, and entertainment, and nearby parks and gardens. Excellent transit access—including a short walk to the LRT—ensures effortless downtown connections.This property offers the perfect blend of downtown convenience and a peaceful, residential ambiance, making it ideal for first-time buyers, downsizers, or investors seeking a smart, low-maintenance urban lifestyle. Schedule your private showing today and experience Sunalta living at its best. (id:52784)
30 Butler Crescent Nw
Calgary, Alberta
A RARE FIND on one of BRENTWOOD’S most charming TREE-LINED STREETS! This original bungalow offers incredible potential and timeless character in one of Calgary’s most desirable communities. With great bones and classic hardwood hidden beneath much of the existing carpet, this well-cared-for home is ready for your personal touch. The main floor features a bright, sunny living room, a functional kitchen with an eating area overlooking the large backyard, and three well-sized bedrooms plus a 5-piece bath. The lower level offers a spacious rec room with a cozy fireplace, a 4th bedroom, 3-piece bath, laundry/utility room, and ample storage. Set on a generous lot in a quiet location, this property presents a rare opportunity to renovate or rebuild your dream home in Brentwood. Ideally located close to top-rated schools, beautiful parks, Brentwood Shopping Centre, the University of Calgary, Foothills Hospital, and the Children’s Hospital. A wonderful chance to invest in an exceptional location and make your mark in Brentwood! (id:52784)
4108 Marlborough Drive Ne
Calgary, Alberta
This beautifully maintained home has been completely renovated from top to bottom, featuring a brand-new kitchen, modern lighting, stylish new flooring, and fresh paint throughout the main floor. The layout is bright and inviting, perfect for both everyday living and entertaining. All three bedrooms are located in the basement, offering privacy and a quiet retreat for family or guests. The double car garage provides convenience and extra storage, while the generous lot of nearly 4,000 sqft offers ample outdoor space for recreation, gardening, or future expansion. Situated in a prime Marlborough location, this home is right across from the Marlborough Community Association, giving you easy access to recreational programs and community amenities. You’re also just minutes from Marlborough Mall, schools, parks, restaurants, and all essential services, with quick access to Memorial Drive, Stoney Trail, and public transit. Ideal for first-time buyers, downsizers, or investors, this home combines modern updates, thoughtful layout, spacious lot, and an unbeatable location in one complete package. (id:52784)
25 Rossdale Road Sw
Calgary, Alberta
**ATTENTION INVESTORS, BUILDERS & DEVELOPERS!**Outstanding inner-city development opportunity in sought-after Rosscarrock! Situated on 5998 sq ft, this 60 ft × 100 ft RCG-zoned lot comes with an approved Development Permit (DP) for an infill project — ideal for redevelopment, rental income, or a hold-and-build strategy.The existing 3-bedroom bungalow with full basement features a new roof, new deck, and a sunny south-facing backyard on a large lot. An oversized double garage with 220V power and attic storage offers excellent functionality and income potential.Unbeatable location — steps to the 45th Street LRT, minutes to downtown, and close to Westbrook Mall, Optimist Park, Edworthy Park, and top schools. Quick access to Bow Trail, 17th Ave SW, and Sarcee Trail ensures easy connectivity citywide.With supportive zoning, strong infrastructure, and future growth potential, this is a prime investment or redevelopment site in Calgary’s vibrant inner city.DP plan available upon request. (id:52784)
902 9th Avenue Sw
Calgary, Alberta
High-exposure medical office building located in downtown Calgary with excellent visibility and accessibility. The basement level offers 1,860 sq. ft. of functional space, well-suited for a variety of medical, health, or professional service uses.This suite includes two private washrooms for added convenience. One dedicated parking stall is available at $275 per month, providing valuable access for staff or clients.A strong location in a professional building, ideal for businesses seeking affordable space in Calgary’s downtown core. (id:52784)
9, 1015 Centre Street Nw
Calgary, Alberta
Brand new preschool / child care space ready to go. Inner city location. 2355 sf on the main floor is newly renovated with 3 Instructional areas, large coat room, office, kitchenette and internal washroom Easy access from the side and rear of the building, low condo fees and 3 assigned heated underground parking stalls. Steps from transit, minutes to downtown. Opportunities like this are hard to find at this price point. Private tours available by appointment only. (id:52784)
1433 18 Avenue Nw
Calgary, Alberta
A must-to-see is this beautifully appointed infill in the popular inner city community of Capitol Hill, nestled in this secluded cul-de-sac just minutes to the TransCanada Highway, SAIT & North Hill Centre. With 3 levels of sleek air-conditioned living, this fully finished two storey enjoys upgraded engineered hardwood floors & quartz counters, 6 bedrooms & 4 full baths, 9ft ceilings throughout & low-maintenance South backyard with aggregate patio & detached 2 car garage. Available for quick possession, with a fantastic open concept main floor featuring the South-facing living room with fireplace & built-ins, spacious dining room area & stylish designer kitchen with 2-toned cabinetry, soft-close drawers & cabinets, quartz counters & KitchenAid/Samsung stainless steel appliances including gas cooktop & built-in oven. Upstairs on the 2nd level there are 3 bedrooms & 2 full baths; the primary bedroom has a walk-in closet with built-ins & the jetted tub ensuite has quartz-topped double vanities & oversized glass shower. There are vaulted ceilings in the 2nd & 3rd bedrooms, & they share the family bath which also has quartz counters & tile floors. Between the bedrooms is a great-sized loft area & laundry with quartz counters, cabinets & Whirlpool washer & dryer. The lower level – with a separate side entrance, is fully finished with 2 bedrooms & another full bath, rec room with built-ins & laundry/utility room with Whirlpool washer & dryer. On the main floor there is another bedroom with its own ensuite with shower…which would also make a great home office. Additional features include built-in ceiling speakers, closet organizers & gas BBQ line & pergola in the South backyard. Only minutes from your front door is Confederation Park & golf course, area schools & bus stops, & with its easy access to 14th Street & TransCanada Highway, you are within quick reach of the LRT, hospitals, McMahon Stadium & University of Calgary, major retail centers & downtown. (id:52784)
101, 160 Marina Cove Se
Calgary, Alberta
The Streams of Lake Mahogany present an elevated single-level lifestyle in our stunning Reflection Estate homes situated on Lake Side on Mahogany Lake. Selected carefully from the best-selling renowned Westman Village Community, you will discover THE BROOK, a home created for the most discerning buyer, offering a curated space to enjoy and appreciate the hand-selected luxury of a resort-style feeling while providing you a maintenance-free opportunity to lock and leave. Step into an expansive 1700+ builders sq ft stunning home with 12-foot ceiling heights with views of Lake Mahogany featuring a thoughtfully designed open floor plan, inviting an abundance of natural daylight with soaring ceilings and oversized windows. The centralized living area, ideal for entertaining, offers a Built-in KitchenAid sleek stainless steel package with French Door Refrigerator and internal ice make and water dispenser, a 36-inch 5 burner gas cooktop, a dishwasher with a stainless steel interior, and a 30-inch wall oven with convection microwave; all nicely complimented by the Frappe Elevated Color Palette. The elevated package includes rich two tone cabinets in the kitchen with oversized hardware; glossy herring bone tile at the kitchen backsplash; soft close cabinetry with ceiling height uppers, square front hood fan shroud, sil granite undermount sink, upgraded pantry, under cabinet lighting and a stylish modern light package in a beautiful finish to match. All are highlighted with bright white Quartz countertops. You will enjoy two bedrooms on either side, nicely framing in the central living area featuring a floor to ceiling tiled feature fireplace, with the Primary Suite featuring a spacious 5-piece oasis-like ensuite with dual vanities, a large soaker tub, a stand-alone shower, and a generous walk-in closet with built-ins. The Primary Suite and main living area step out to a 54ft terrace with beautiful views. Yours to soak in every single day. To complete the package, you have a sizeable foyer, and the spacious laundry room is adjacent to the entry of your private double-attached heated garage with a full-width driveway. Jayman's standard inclusions feature their trademark Core Performance, which includes Solar Panels, Built Green Canada Standard with an Energuide rating, UVC Ultraviolet light air purification system, high-efficiency heat pump for air conditioning, forced air fan coil hydronic heating system, active heat recovery ventilator, Navien-brand tankless hot water heater, triple pane windows and smart home technology solutions. Enjoy Calgary’s largest lake, with 21 more acres of beach area than any other community. Life ready for the way you live! (id:52784)
201, 130 Marina Cove Se
Calgary, Alberta
The Streams of Lake Mahogany present an elevated single-level lifestyle in our stunning Reflection Estate homes situated on Lake Side on Mahogany Lake. Selected carefully from the best-selling renowned Westman Village Community, you will discover THE CASCADE, a home created for the most discerning buyer, offering a curated space to enjoy and appreciate the hand-selected luxury of a resort-style feeling while providing you a maintenance-free opportunity to lock and leave. Step into an expansive 1700+ builders sq ft stunning home overlooking a gorgeous greenspace adjacent to Mahogany Lake featuring a thoughtfully designed open floor plan inviting an abundance of natural daylight with soaring 10-foot ceilings and oversized windows. The centralized living area, ideal for entertaining, offers a Built-in ULTRA JennAir appliance package with French Door Refrigerator and internal ice maker and water dispenser, a 36" gas cooktop, a dishwasher with a stainless steel interior, and a 30-inch wall oven with microwave; all nicely complimented by the an Elevated Luxe Noir Color Palette. All are highlighted with stunning Quartz countertops. You will enjoy two beautiful bedrooms, a generous central living area, with the Primary Suite featuring a spacious 5-piece oasis-like ensuite with dual vanities, a large soaker tub, a stand-alone shower, and a generous walk-in closet. The Primary Suite and main living area step out to a 39ftx15ft terrace with a lovely view of the greenspace. Yours to enjoy and soak in every single day. To complete the package, you have a sizeable office area adjacent to the spacious laundry room and a double attached heated garage with a full-width driveway. Custom additions to this home include under cabinet lighting, upgraded Moen black plumbing fixture package, air conditioning, convenient laundry room with folding table, stunning electric fireplace and expansive covered terrace with access from the Living Room, Dining Room and Owners Suite. Upgraded built-i n cabinet package with spice tray, utensil tray and recycling pull-out bins. Upgraded with a coffee bar. Jayman's standard inclusions feature their trademark Core Performance, which includes Solar Panels, Built Green Canada Standard with an Energuide rating, UVC Ultraviolet light air purification system, high-efficiency heat pump for air conditioning, forced air fan coil hydronic heating system, active heat recovery ventilator, Navien-brand tankless hot water heater, triple pane windows and smart home technology solutions. Enjoy Calgary’s largest lake, with 21 more acres of beach area than any other community. (id:52784)
607 Mahogany Road Se
Calgary, Alberta
**BRAND NEW HOME ALERT** Great news for eligible First-Time Home Buyers – NO GST payable on this home! The Government of Canada is offering GST relief to help you get into your first home. Save $$$$$ in tax savings on your new home purchase. Eligibility restrictions apply. For more details, discuss with your friendly REALTOR®. Welcome to Park Place of Mahogany. The latest addition to Jayman BUILT Resort Living Collection is the luxurious, maintenance-free townhomes of Park Place, anchored on Mahogany's Central Green. A 13-acre green space sporting pickleball courts, tennis courts, community gardens and an Amphithe Discover the CHARDONNAY! An elevated courtyard facing a townhome with park views featuring the ALABASTER ELEVATED COLOUR PALETTE. You will love this palette—the ELEVATED package includes two-tone kitchen cabinets. Luxurious marble-style tile for the kitchen backsplash. Polished chrome cabinetry's hardware and interior door hardware throughout. Beautiful luxury vinyl tile on the upper-floor bathrooms and laundry, along with stunning pendant light fixtures over the kitchen and eating bar in a matte black finish. The home welcomes you into over 1700 sq ft of fine AIR CONDITIONED living, showcasing 3 bedrooms, 2.5 baths, a flex room, a den and a DOUBLE TANDEM HEATED GARAGE. The thoughtfully designed open floor plan offers a beautiful kitchen with a sleek Whirlpool appliance package, undermount sinks throughout, a contemporary lighting package, Moen kitchen fixtures, Vichey bathroom fixtures, kitchen backsplash tile to ceiling, and an upgraded tile package throughout. Enjoy the expansive main living area, which includes a designated dining area, additional flex space, and an inviting living room, complemented by a nice selection of windows that make this home bright and airy, along with a stunning linear feature fireplace that adds warmth and coziness. North- and South-Facing exposures, with a deck and patio for your leisure. The Primary Bedroom on the upper level, overlooking the greenspace, includes a generous walk-in closet and a 5-piece ensuite featuring dual vanities, a stand-alone shower and a large soaker tub. Discover two more sizeable bedrooms on this level, along with a full bath and 2nd-floor laundry (Washer/Dryer incl). The lower level offers you yet another flex area, ideal for a media room or den/office. Park Place homeowners will enjoy window blinds included fully landscaped and fenced yards, lake access, 22km of community pathways and is conveniently located close to the shops and services of Mahogany and Westman Village. Jayman's standard inclusions for this stunning home are 6 solar panels, BuiltGreen Canada Standard, with an EnerGuide rating, UVC ultraviolet light air purification system, high efficiency furnace with Merv 13 filters, active heat recovery ventilator, tankless hot water heater, triple pane windows, smart home technology solutions and an electric vehicle charging outlet. WELCOME TO PARK PLACE! (id:52784)
402, 185 Mahogany Gardens Se
Calgary, Alberta
**YOU KNOW THE FEELING WHEN YOU'RE ON HOLIDAYS?** Welcome to Park Place of Mahogany. The newest addition to Jayman BUILT's Resort Living Collection are the luxurious, maintenance-free townhomes of Park Place, anchored on Mahogany's Central Green. A 13 acre green space sporting pickle ball courts, tennis courts, community gardens and an Amphitheatre. Discover the MALBEC! An elevated COURTYARD FACING suite townhome with park views featuring the ALABASTER ELEVATED COLOR PALETTE. You will love this palette - The ELEVATED package includes luxurious style tile at the kitchen backsplash. Beautiful cabinetry hardware throughout. Beautiful luxury laminate flooring on the main and vinyl tile at bathrooms and laundry. Sleek chrome finish on kitchen faucet. Stunning pendant light fixtures over kitchen eating bar and beautiful vanity light fixtures. The home welcomes you into over 1700 sq ft of fine AIR CONDITIONED living, showcasing two spacious Primary Bedrooms, both with their very own private and spa-like 5 piece en suites and a half bath for friends and guests, flex room, den and a DOUBLE ATTACHED SIDE BY SIDE HEATED GARAGE. The thoughtfully designed open floor plan offers a beautiful kitchen boasting a sleek Whirlpool appliance package, undermount sinks through out, a contemporary lighting package, Moen Align kitchen fixtures, Vichey bathroom fixtures, kitchen back splash tile to ceiling and upgraded tile package through out. Enjoy the expansive main living area that has both room for a designated dining area, additional flex area and enjoyable living room complimented with a nice selection of windows making this home bright and airy. North and South exposures with a deck and patio for your leisure. The lower level offers you yet another flex area for even more additional living space, ideal for a media room or den/office. Park Place home owners will enjoy fully landscaped and fenced yards, lake access, 22km of community pathways and is conveniently located close to the shops and services of Mahogany and Westman Village. Jayman's standard inclusions for this stunning home are 6 solar panels, BuiltGreen Canada Standard, with an EnerGuide rating, UVC ultraviolet light air purification system, high efficiency furnace with Merv 13 filters, active heat recovery ventilator, tankless hot water heater, triple pane windows, smart home technology solutions and an electric vehicle charging outlet. WELCOME TO PARK PLACE! (id:52784)
1108, 624 8 Avenue Se
Calgary, Alberta
Experience modern city living at its best in this stylish 2-bedroom, 1-bath corner unit at INK by Battistella, perfectly positioned in Calgary’s vibrant East Village. Whether you’re a first-time buyer, a savvy investor, or a downsizer, this home delivers the perfect blend of bold design, intelligent functionality and unbeatable location. Perched on the 11th floor and quietly set at the end of the hall, this pet-friendly, short-term rental approved condo showcases an industrial-chic aesthetic with polished concrete floors, exposed ductwork, and soaring 9.5’ windows that fill the space with natural light. The sleek kitchen features quartz countertops, high-gloss cabinetry, and stainless-steel appliances, opening seamlessly into a bright, open living area that’s perfect for entertaining or relaxing. Two well-separated bedrooms offer versatility for a roommate setup, guest room, or home office, while the modern 4-piece bath adds a touch of everyday luxury. Step out onto your wrap-around balcony to take in breathtaking south-facing views of the Calgary Tower, Stampede Grounds, and downtown skyline—an ideal backdrop for morning coffee, evening sunsets, and Stampede fireworks. Additional perks include in-suite laundry, titled underground parking, storage locker, and impressive building amenities such as a rooftop patio, penthouse recreation room, bike storage, visitor parking, and a pet wash station. From your doorstep, enjoy easy access to the C-Train, Studio Bell, Superstore, cafés, parks, the Saddledome, and the Bow River pathways. This is your opportunity to live or invest in one of Calgary’s most dynamic and walkable urban communities. (id:52784)
29, 12 Woodside Rise Nw
Airdrie, Alberta
Welcome to the Links at Woodside, a beautiful Gated Adult Community (55+)! A warm and welcoming neighborhood that features a clubhouse for social events and is located just minutes from Woodside Golf Course, peaceful walking paths, and all the amenities you could ever need! This bright and spacious gem of a unit offers 2 bedrooms (or 1 + den) on the main floor, including a large primary bedroom with elegant hardwood flooring and a 4-piece bath conveniently located right beside it for added versatility. The open-concept kitchen and living room are perfect for cozy nights in, featuring two skylights that bathe the space in natural light, soaring vaulted ceiling, a charming corner gas fireplace, and patio doors leading out to your private back deck—ideal for morning coffee or evening relaxation. Some recent upgrades include a new hot water tank, newer washer and dryer and furnace motor replaced! Enjoy flexible laundry options with washer and dryer hook-ups on both the main floor and in the basement. The lower level is fully finished, offering a massive family room, a 3-piece bathroom, a den/craft room, and even a possible third bedroom (not proper egress)—making it easy to accommodate guests, hobbies, or additional living space, all while providing tons of storage. Visitor parking is conveniently located right across from the unit, pets are welcome with board approval, and the condo fees are just $289.40/month, covering snow removal and exterior maintenance. With a perfect location, smart layout, and community amenities like the clubhouse, you have everything you could want right at your fingertips. This beautiful home won’t last long—come see what makes it so special and book your private viewing today! (id:52784)
137 Jennings Crescent
Red Deer, Alberta
Welcome to this original-owner, lovingly maintained 4-bedroom, 3-bathroom home offering 1,060 sqft of comfortable, move-in-ready living space. From the moment you step inside, you’ll feel the warmth and care that’s gone into every corner. Enjoy laminate wood flooring, central A/C, a cozy gas fireplace in the living room and a water softener system that makes daily living a breeze. Recent upgrades include a new hot water tank (2021), new furnace motor (2023), new shingles (2024), stove and dishwasher within the last 2-5 years giving you peace of mind for years to come. Upstairs, the kitchen features ample cupboard space, a pantry, and a dining area perfect for hosting large family gatherings. The primary suite offers a private 3-piece ensuite, joined by a second bedroom, a bright living room and a full 4-piece bathroom. Downstairs, you’ll find a spacious 11.5’ x 19.4’ living area—ideal for a home gym, theater, or playroom—plus two more generously sized bedrooms, a 3-piece bathroom and ample storage space making this home a wonderful fit for families of all sizes. Outside, the fully fenced backyard provides access to an oversized rear parking pad, perfect for trucks or multiple vehicles, along with a secure storage space tucked under the deck. Located within walking distance to three major schools, parks, walking paths and bus routes. There is easy access to Highways 2, 11, and 11A and this home is nestled in a welcoming, accessible neighborhood. With its thoughtful updates, spacious layout, and inviting atmosphere, this property is ready to welcome its next chapter. (id:52784)
2404, 930 6 Avenue Sw
Calgary, Alberta
*VISIT MULTIMEDIA LINK FOR FULL DETAILS, INCLUDING IMMERSIVE 3D TOUR & FLOORPLANS!* This bright NORTH-facing 1-bed + den unit with stunning PANORAMIC RIVER VIEWS from the 24th floor in the upscale Vogue building is a must-see! There are only 4 upgraded floors in the Vogue building, which were specially customized for Bedouin Suites, and this is one of them! EXCLUSIVE BEDOUIN FEATURES include upgraded hallways and common areas, as well as INCREDIBLE UNIT UPGRADES like custom kitchen islands with bar seating, upgraded appliances & lighting including dimmers throughout, custom bedroom panelling including built-in side tables with convenience plugs, upgraded bathrooms with tile wainscoting and glass shower doors, built-in walnut entertainment units, a Smart Sensor energy management system for the eco-minded buyer and MORE! This customized ‘VARSITY’ floorplan also had a kitchen wall removed for improved flow and natural light, and WOW, does it look good! This condo presents modern living at its finest, including an open-concept layout filled with natural light through ample floor-to-ceiling windows, complemented by luxury vinyl plank flooring adorning the main living spaces. The modern kitchen boasts wood-grain cabinets with modern hardware and under-cabinet lighting, a specially designed central island with quartz counters, a tile backsplash, a dual-basin undermount sink, and upgraded stainless steel appliances, including a chimney-style hood fan. The open main living area features a built-in walnut entertainment unit with a wall-mount TV included and access to a large balcony with a gas line for a BBQ and panoramic views of the Bow River. The bedroom features custom wall panelling with built-in side tables, wall sconce lighting and a convenient receptacle with a USB port, plus an included wall-mounted TV. A large walkthrough closet with built-in organizers and a stacked laundry leads to the 4-pc bathroom complete with occupancy-sensored lights, quartz countertops, tile wainscoting, an undermount sink with modern faucet, tile backsplash, modern vanity with storage, tile floors, and a large tub/shower combo with full height tile and an upgraded glass door. Additionally, a sizable den makes the perfect home office or flexible space. VOGUE is a high-end building with a ton of amenities, including UNDERGROUND HEATED PARKING, central A/C, an elegant formal lobby, full-time concierge, gym, billiards, a large party room with a kitchen, a yoga studio, a Sky Lounge on the 36th floor, and multiple rooftop terraces. Surrounded by parks, transit, the LRT, shopping & more, & within walking distance to the downtown core & all Kensington shops & services – this location offers the best urban lifestyle in the Downtown Commercial Core. (id:52784)
79 Saddlebrook Common Ne
Calgary, Alberta
This is a charming 2-Story Half Duplex—No Condo Fees! Welcome to this beautifully designed 2-story half duplex, fully developed and newly renovated as brand-new carpets and paint, offering an ideal blend of comfort and convenience. This spacious home features a total of 4 bedrooms and 3.5 bathrooms. Main Floor: Enter into a bright and open living area that flows seamlessly into the dining space. The kitchen is well-equipped, perfect for entertaining. A convenient half bathroom completes the main level. Upper Floor: The master suite is a true retreat, featuring a generous walk-in closet and a private ensuite bathroom. Two additional well-sized bedrooms share a full bathroom, making this layout perfect for families. Fully Finished Basement: Enjoy the additional living space with a family room, a fourth bedroom, and a full bathroom. A laundry area provides practicality for everyday living. And the Outdoor Features: Relax on the deck at the back, ideal for outdoor gatherings. A garden shed and two car parking spaces, or a future garage accessed from the back lane. This half duplex is perfect for families looking for space without the burden of condo fees. Schedule a viewing today! (id:52784)
38 Evansbrooke Manor Nw
Calgary, Alberta
Welcome to this beautifully maintained 2-storey home in the family-friendly community of Evanston, perfectly situated on a quiet cul-de-sac just steps from schools, parks, and nearby shopping. Offering over 2,400 sq. ft. of developed living space, this home provides exceptional functionality for large or multi-generational families. The main floor features an inviting open layout with a bright living area, a well-appointed kitchen, and a dining space that opens to the backyard deck—ideal for entertaining or family barbecues. Upstairs, you’ll find four spacious bedrooms, including a primary suite with a private ensuite and lots of natural light. The fully developed basement adds even more flexibility with an additional bedroom, full bathroom, and a cozy rec room perfect for movie nights or game nights. Recent updates include a new roof, downspouts, and facia (2024), fresh paint throughout, and new deck boards (2024). Additional highlights include central A/C, a double attached garage that’s insulated, equipped with an electric heater and epoxy floors, and a large fenced yard with multiple storage sheds. Enjoy easy access to Stoney Trail and Deerfoot, nearby schools, and an abundance of shopping and amenities. This is a rare find with 4 bedrooms upstairs—a perfect fit for growing families seeking space, comfort, and convenience in one of Calgary’s most desirable northwest communities. (id:52784)
1115, 4120 108 Avenue Ne
Calgary, Alberta
Welcome to this brand-new industrial bay for sale in the thriving business hub of Jacksonport Gate NE, one of Calgary’s fastest-growing commercial corridors. This 2,200 sq. ft. bay offers a highly functional and modern design, perfect for a wide variety of businesses seeking a strategically located property with excellent long-term value. With I-G (General Industrial – Light) zoning, this unit provides exceptional flexibility for multiple permitted uses, making it an ideal choice for owner-users looking to grow their operations or investors seeking a high-demand property in a prime location.The bay features a 52 feet clear ceiling height, offering ample vertical space for racking, warehousing, or light manufacturing activities. The rear of the unit is equipped with a commercial-grade overhead door, ensuring seamless loading and unloading for businesses that rely on shipping and receiving. The open floor plan creates maximum usability and efficiency, allowing future owners to customize the space to suit their operational needs. As part of a brand-new construction project, the unit delivers a modern and professional exterior presence that enhances the image of any business occupying the space.Jacksonport Gate NE is quickly becoming one of the most sought-after commercial and industrial destinations in Calgary, with its strategic location just minutes away from Calgary International Airport, Stoney Trail, Airport Trail, and Metis Trail. This connectivity provides unparalleled convenience for transportation, distribution, and client access, making it a hotspot for a wide variety of trades, service providers, logistics companies, and professional businesses. The surrounding development is home to a growing mix of retail, office, and industrial users, creating a dynamic and well-established commercial environment that continues to attract strong demand.Whether you are an owner-operator searching for a modern space to run your business or an investor looking for a ve rsatile, income-producing property, this industrial bay offers the perfect opportunity. With its brand-new construction, premium location, functional design, and highly desirable zoning, this property checks all the boxes for long-term value and operational success.Take advantage of this rare opportunity to own in Jacksonport Gate NE, where the combination of location, quality, and flexibility makes this offering truly unique. Contact us today to schedule a private tour or to learn more about this exceptional industrial property. (id:52784)
39 Whitlock Close Ne
Calgary, Alberta
Fully Renovated 7-bed, 4-bath luxury home designed for comfort and style. The main floor features a chef’s kitchen with a large island, premium cabinetry and stainless steel appliances, engineered hardwood, an elegant electric fireplace, private office and two generous living rooms for relaxing and entertaining. Upstairs, the primary retreat offers a private balcony, walk-in closet and spa-inspired ensuite. The fully finished walk-up basement has a separate, grade-level entrance, three bedrooms, two full baths and laundry—ideal for multi-gen living or income potential (subject to municipal approvals). Outside—newly updated deck, firepit with paved landing and premium stucco front. Additional perks include an attached garage with decorative paved driveway. Comprehensive renovations completed in the last 30 days. (id:52784)
3, 3512 15 Street Sw
Calgary, Alberta
WELCOME TO THIS BEAUTIFUL HOME IN ALTADORE. Experience urban living in one of Calgary’s most sought-after communities. This newly built 4-plex offers over 2,100 sq. ft. of developed living space, including a thoughtfully designed upper level spanning 1,543 sq. ft.The main floor features a gourmet kitchen with an abundance of cabinetry, quartz counter tops, a breakfast bar for casual dining, and premium stainless steel appliances. The dining area connects seamlessly to the kitchen, creating the perfect setting for entertaining family and friends. Soaring 10-foot ceilings and expansive windows flood the home with natural light, while the spacious living room provides plenty of room for furniture and relaxation. A large mudroom with storage closet and a convenient 2-piece bathroom complete the main floor.Upstairs, you’ll find three generously sized bedrooms. The primary suite offers a walk-in closet and a luxurious 4-piece en suite. A full 5-piece main bathroom and upstairs laundry add comfort and convenience.The fully developed basement expands your living space with a spacious recreation room, a generous bedroom, and an additional 4-piece bathroom—perfect for guests or family. This home also includes central air conditioning and a water softener, providing comfort and convenience for all your needs.Enjoy outdoor living in your private fenced front yard, perfect for barbecues, and a fully landscaped lot. The attached single garage features high ceilings, providing ample storage for all your needs.Situated in the heart of Altadore, this residence offers easy access to an array of amenities. Stroll to local shops, cafes, and parks, with quick connections to 33 Avenue, 14 Street, Crowchild Trail, and 17 Avenue. River Park, Riverdale Park, and the Golf & Country Club are all nearby, making this location truly exceptional. (id:52784)
1411 Twp Rd 7-3 Road
Rural Pincher Creek No. 9, Alberta
NEW PRICE!!! Welcome to this sweet acreage located just west of Pincher Creek, and straight south of Cowley ! 4.55 +- acres that is also joined to a 2.69+- acre parcel of land with separate title also listed at $159,900.00 (A2266155) . Owners willing to put both of them together at the right price . Cute 1.5 st home with walk out basement . Drive in garage is part of the basement area. Garage is about 879 sq ft of space and in a " L " type shape. ( basement portion not developed but some drywall completed ) Nice lot of out buildings including a barn , machinery shed , storage building/shelter. views are very pretty to your north east, and to your west you are protected by a hillside. Land is tucked in between 2 other acreages but you still have your privacy . Home needs some TLC but really a cute home with nice open concept, a wood free standing stove for the cool winter days, large country kitchen and dining area huge enough for that Harvest table and a house full of people for dinner !! Nice large entry with laundry room, kennel area. Bedrooms are all a great size, nice light through out. Huge living room area and so many things you can do to this home to make it your own. Owners have built a fenced in enclosure ( Aviary) at the back of the barn for the protection of any type of animal . Barn is divided and ready for any type of animal as well. Property needs some work but over all a really neat property with plenty of parking and options for horses as well. There is a pond, , was a green house ( framing was taken down ) but the plant boxes are left for your gardening pleasure. Over all a really nice little acreage , ready for your ideas, and ready for your new adventures in country lifestyle close to the mountains, and the world is yours in the recreation department !!!! There is no info on the well , other than its approx 60 ft deep. No issues with water in the past. The Cowley water system used to be provided by the well on the adjacent piece of land . Assuming lots of water in area. (id:52784)
73 Twp Road
Rural Pincher Creek No. 9, Alberta
This nice little piece of land is adjacent to the 4.55+- acres up for sale with home and buildings. (A2266118) Good combo if you prefer or purchase an affordable piece of land and build a nice little recreational home/cabin on it ! Views and privacy tucked up on some nice rolling ground. ( walk out potential ) Property has a well that also is joined by a huge cistern that was the original Cowley water system. Use it to your advantage. No reports on water but with general info , assuming good water flow. Located just south of Cowley and west of Pincher Creek this sweet little parcel awaits your ideas. Convenient from HWY # 3 to head west to the mountains or head east to a Pincher or onward to Lethbridge. Very quick trip to the border as well if your needing to head south ! Very well located. Call for additional info. (id:52784)
178 Windermere Road Sw
Calgary, Alberta
Nestled in the heart of Wildwood, one of Calgary’s most beloved southwest communities, this charming bungalow offers timeless appeal inside and out. A front driveway leads to a single attached carport and a welcoming concrete patio—perfect for enjoying morning coffee or greeting neighbours.Inside, the home follows a traditional centre-hall floor plan, featuring a bright formal living room with a large bay window that fills the space with natural light. The kitchen, renovated some years ago, retains its classic charm with warm oak cabinetry, a sunshine ceiling, and a full complement of modern appliances. Three comfortable bedrooms and a four-piece bathroom complete the main floor.The lower level is fully finished and provides exceptional additional living space. A spacious family room offers plenty of room for relaxation or entertainment. There’s also a large guest bedroom with two bright windows, a fifth bedroom or flexible office space, and a three-piece bathroom. The utility area includes the laundry facilities, an upgraded furnace and hot water tank, ensuring both comfort and efficiency.Outside, the property continues to impress with a covered rear patio, an oversized double garage, and a beautifully landscaped yard equipped with an irrigation system. The fully fenced backyard—finished with durable vinyl fencing—is private, low-maintenance, and ideal for family recreation or quiet outdoor living.This well-cared-for Wildwood bungalow blends comfort, character, and convenience—offering the perfect opportunity to enjoy one of Calgary’s most desirable neighbourhoods. (id:52784)
17 Royal Elm Green Nw
Calgary, Alberta
Click brochure link for more details. Discover this beautifully designed 3-storey townhouse offering 3 bedrooms, 2.5 bathrooms, and 1,846 sq ft of stylish living space. Located steps from a serene park and pond with walking trails, this home blends comfort, functionality, and a touch of nature. The lower level features a versatile office space, additional living area, and impressive wall-to-wall bookshelves, plus direct access to the double attached garage. Enjoy the convenience of in-unit laundry and central A/C throughout. The main floor welcomes you with a bright light flooding in from the oversized windows and an airy open-concept layout, perfect for both everyday living and entertaining. The Kitchen offers modern features including quartz countertops and an oversized fridge. The spacious living room features a stylish built-in fireplace framed by custom shelving and a sleek TV nook, creating a cozy yet modern focal point. The balcony off the main level is perfect for morning coffee or evening unwinding. Upstairs, the primary bedroom boasts a 3-piece ensuite and expansive windows, while two additional bedrooms share a 4-piece bath. This home is ideal for those seeking space, style, and a location that offers both urban convenience and outdoor tranquility. (id:52784)
201 Center Street
Sundre, Alberta
Great location for this commercial lot. Close to downtown and multi family sites. Build and lease out or use for your business. Lot is 117.97 feet x 119.84 feet (id:52784)
4535 51 Avenue
Olds, Alberta
Looking for an investment or business opportunity? Here is a potential RETAIL DEVELOPMENT SITE in the fast-growing community of Olds, Alberta. Olds is centrally located between Calgary and Red Deer and serves many of the surrounding communities as well as Mountain View County. This property features a great central location in a new developing area, approx. 1.05 acres, fully serviced site. Benefits include no business tax, lower lot price than surrounding cities, high traffic area, close to shops and restaurants, easy access to all the amenities provided in the Town of Olds, close proximity to nearby recreational areas and minutes off major highway QE2. See brochure for further information. Note: Adjacent lots also available for sale. (id:52784)
4555 51 Avenue
Olds, Alberta
Looking for an investment or business opportunity? Here is a potential MULTI-FAMILY HOUSING DEVELOPMENT SITE in the fast-growing community of Olds, Alberta. Olds is centrally located between Calgary and Red Deer and serves many of the surrounding communities as well as Mountain View County. This property features a great central location in a new developing area, approx. 1.08 acres, fully serviced site. Benefits include no business tax, lower lot price than surrounding cities, high traffic area, close to shops and restaurants, easy access to all the amenities provided in the Town of Olds, close proximity to nearby recreational areas and minutes off major highway QE2. See brochure for further information. Note: Adjacent lots also available for sale. (id:52784)
2414, 298 Sage Meadows Park Nw
Calgary, Alberta
Welcome to Unit #2414 at 298 Sage Meadows Park NW — a beautifully designed top-floor condo built in 2020, nestled in the desirable northwest community of Sage Hill. This modern, move-in ready home offers 2 spacious bedrooms, 1 full bathroom, and stunning East-facing views of the peaceful pond and surrounding park.Inside, you'll find a bright, open-concept layout featuring 9’ ceilings, durable Luxury Vinyl Plank flooring throughout, and an abundance of natural light from oversized windows. The stylish kitchen is a true highlight, equipped with sleek quartz countertops, full-height cabinetry, stainless steel appliances, and a large island with seating—perfect for cooking, entertaining, or enjoying takeout nights.The living area flows seamlessly off the kitchen, offering a cozy space to relax and unwind. Step out onto your private balcony to enjoy your morning coffee with tranquil water views. The primary bedroom features a generous walk-in closet, while the second bedroom offers versatility for guests, a home office, or even a roommate setup. A well-appointed 4-piece bathroom is conveniently located nearby.Additional features include in-suite laundry, titled surface parking, and a storage locker—ideal for seasonal items, sports gear, or extra storage. This well-managed building offers access to scenic walking paths, green spaces, and nearby ponds and parks, all just steps from your door. (id:52784)
196 Brightondale Close Se
Calgary, Alberta
Welcome to Your New Bright(on) Beginning! This stunning 3-bedroom, 2.5-bathroom detached beauty in the heart of New Brighton is the total package — and then some! With over 2,600 sq ft of developed living space and sitting on nearly 5,000 sq ft of beautifully landscaped property, this home offers space, style, and serious curb appeal. Step inside and be greeted by a quiet front sitting room perfect for your morning coffee or winding down with a good book. The open-concept main floor is made for entertaining, with a spacious living area, cozy fireplace, and a seamless flow into the dining room and kitchen. Hosting a party? The walk-through pantry makes bringing in groceries from the heated double attached garage a breeze — straight through the laundry/mudroom and into the kitchen! Upstairs, you’ll find 3 generous bedrooms, including a serene primary suite with a spa-like ensuite. And yes — there’s more space to enjoy downstairs, including a fabulous bonus: the pool table stays! Outside, the landscaping is already done for you — just move in and enjoy peaceful evenings in your private backyard oasis. Oh, and did we mention the location? You’re just a short walk to both the elementary and junior high schools, nestled in a family-friendly, walkable community which includes the New Brighton Club with splash park, skating rink & more. This is the one that checks all the boxes — come see why life really is brighter in New Brighton! (id:52784)
107 Evanston Manor Nw
Calgary, Alberta
Welcome to this clean, well-kept townhouse — the only current active listing of its kind in the complex! This thoughtfully maintained home features 2 good sized bedrooms, 2.5 bathrooms, and a versatile entry-level flex space perfect for a home office or gym.Enjoy the open living layout, with a charming view of the courtyard with plenty of natural light throughout. Step out your front door and you’re just steps away from the playground — perfect for families or anyone who enjoys a community feel. This home features a bright kitchen with ample storage, and a single attached garage to keep your vehicle dry through the winter months. This interior unit is in an ideal location in a well-managed complex, with quick access to local shops, parks and nearby schools.Don’t miss this rare opportunity to settle in before the holidays! (id:52784)
446 Mountain Tranquility Place
Canmore, Alberta
Experience unparalleled breathtaking views from this incredible south-facing homesite with direct views of the south and west. Situated on the best lot in all of Silvertip's newest luxury development, this lot offers direct views of the iconic Three Sisters in addition to the sprawling mountain range. Overlooking the valley, this property provides you with elevation, views and privacy all year long. Mountain Tranquility at Silvertip offers a prestigious homesite for you to build your custom home and this unique lot offers endless opportunities. Lot 14 backs onto a wildlife corridor, ensuring a tranquil and peaceful environment with stunning views all year long. This large homesite offers 12,630 square feet of space (0.29 acre) and is also one of a few within the development to include a private (not shared) driveway due to its exceptional frontage. Renderings of a home designed for the lot are included for inspiration but a much larger home could be built if desired. Build your dream home today and start enjoying a full time or part time mountain retreat with optimal sunshine and tranquility all year long. Surrounded by Silvertip golf course, wildlife corridors and mountain views from every angle, while being just minutes from Canmore's endless amenities, this is one of the best locations in all of Canmore. Development is well underway at Canmore's newest luxury development with roadways in place - meaning you can start building your dream home right away! (id:52784)
4805 King Street
Coronation, Alberta
Looking for a great business and living opportunity in Coronation?This well-established convenience store comes with spacious 5-bedroom living quarters, offering the perfect balance between work and home life.Located in a prime area, it attracts steady local traffic and loyal customers all year round.The store is clean, well-maintained, and ready for new ownership.The attached residence provides ample space for a family or on-site management.Whether you’re an investor or looking to run your own business, this property offers both comfort and potential in one convenient package. (id:52784)
75.50 Acres North Springbank 5;3;25;28;se
Rural Rocky View County, Alberta
One of the rarest and most remarkable properties I have encountered in my four-decade career, this extraordinary 78-acre peninsula-shaped parcel is set along the banks of the Bow River and offers a truly irreplaceable location. The land commands breathtaking views in every direction—sweeping panoramas of the Rocky Mountains, direct sightlines to downtown Calgary, and serene vistas of the river valley below.Ideally positioned just north of local schools and shopping, the property offers both exceptional privacy and convenient access to downtown Calgary and the International Airport. Final discussions with Rocky View County remain underway, but the development potential of this site is undeniable.This is a once-in-a-lifetime opportunity to secure one of the most desirable and high-potential parcels ever to come to market—an offering without equal in location, scale, or vision.” (id:52784)
187 Bridlewood View Sw
Calgary, Alberta
This spacious 3 bed, 2.5 bath corner unit offers over 1600sq/ft of finished living space and is a must see. The open floor plan consists of high ceilings, gleaming hardwood floors in the living room and large windows that bring in tons of natural sunlight. The spacious kitchen comes with newer appliances, ample cupboard/counter space and a center island/breakfast bar that overlooks the living room with a cozy gas fireplace. A good sized dining area, 2pc bath and access to the single attached garage complete the main level. Upstairs you will find three oversized bedrooms including a huge master suite with a walk-in closet and 4pc ensuite. Two additional bedrooms, laundry area and 4pc bath complete the upper level. The basement is great for extra storage and awaits your finishing touches for additional living space. Extra bonuses include: A covered 10' X 8' back deck that overlooks a greenspace plus an oversized single attached garage with a front driveway good for two cars. This well managed and cared for complex offers plenty of visitor parking and is located close to schools, parks, playgrounds, shopping, city transit and easy access to main roadways. (id:52784)
505 Railway Street W
Cochrane, Alberta
This sale is under Part 7 of the Civil Enforcement Act in Alberta. The property is a 4000 square foot lot located behind a national Drug Mart on Railway Street in West Cochrane. The property was part of the condominium complex know as Pointe of View - Cochrane. The lot is currently not in use and is grass covered. Great location for a free standing building as it is located in the heart of Downtown West Cochrane and has a busy strip mall as a neighbour. (id:52784)
3407, 11 Mahogany Row Se
Calgary, Alberta
Live Elevated in Mahogany: Calgary’s Most Vibrant Lake CommunityStep into top-floor living with this modern 2-bedroom, 2-bathroom condo in the heart of Mahogany, where every day feels like a vacation. Designed with a smart open layout, this home features luxury vinyl plank flooring, a sleek kitchen with granite countertops, stainless steel appliances, and ample storage.Unwind on your private balcony with sweeping panoramic views complete with a gas line for summer BBQs and sunset cocktails. Enjoy the convenience of underground parking, in-suite laundry, and your own storage locker because ease should never be a luxury.Love the outdoors? You're just a 4-minute stroll to Mahogany’s West Beach, where paddle boarding, skating, and lakeside lounging are part of everyday life. Whether you're a first-time buyer, a savvy investor, or someone who craves an active lifestyle, this is the ultimate low-maintenance retreat.Pet-friendly (with board approval) and loaded with value, this one checks every box. Explore the immersive 3D iGuide tour and schedule your private showing today. (id:52784)
0 Broadway Avenue
Blackfalds, Alberta
Take a little, take a lot. Aurora Heights SW-35 consists of 40.51 ac+/- acres of residential development lands sitting on the east side of Broadway Avenue(Range Road 272). There are many of the initial approvals, clearing, and grading work being completed for a residential community. The lands are located between Highway 2 and Highway 2A, the access to the highways and the town makes these lands perfectly situated for ease of access to all amenities. Seller is willing to subdivide off a portion in order to create your ideal development, this could allow for you to invest your capital in phases coinciding with your sales. This quarter has a lot of improvements including the initial approvals, clearing the site, rough grading of the entire quarter, some underground servicing, subdivision approval of phases 2D and design drawings of the same. Plans to upgrade a temporary lift station which is currently servicing the existing development plus some portions of Phase 4, Phase 2D and the new area Phase 5B. The upgrade will allow full development of these areas. This parcel currently includes Phase 4 as part of the package. (id:52784)

