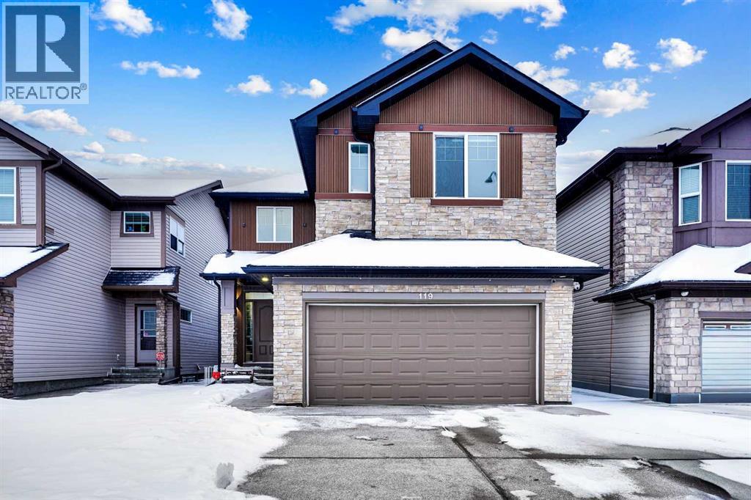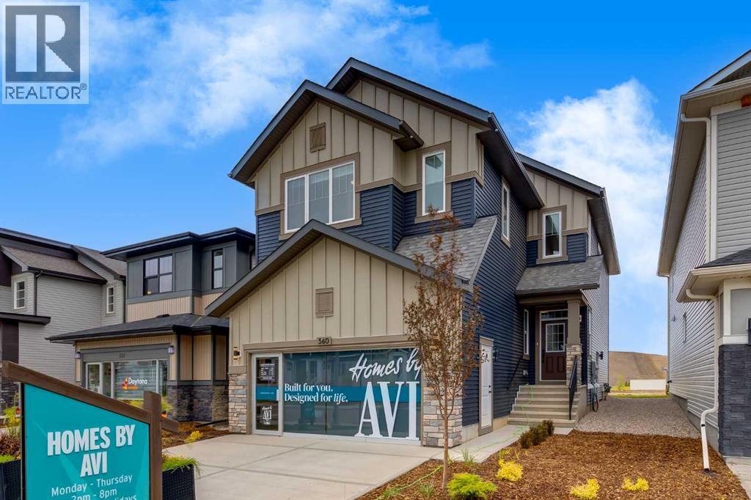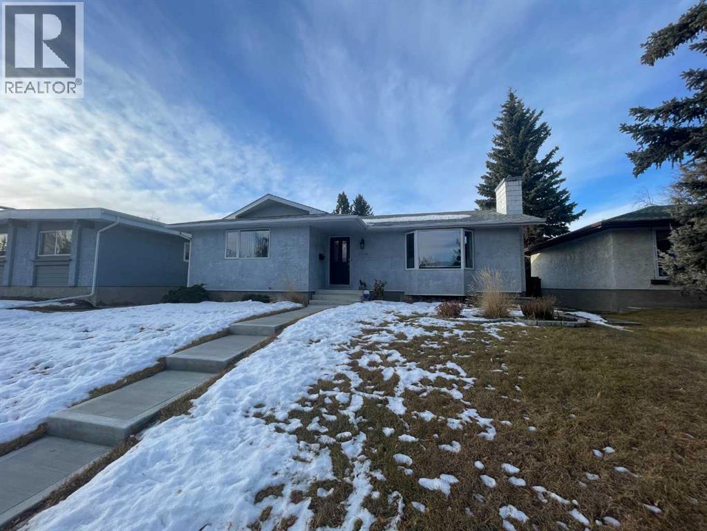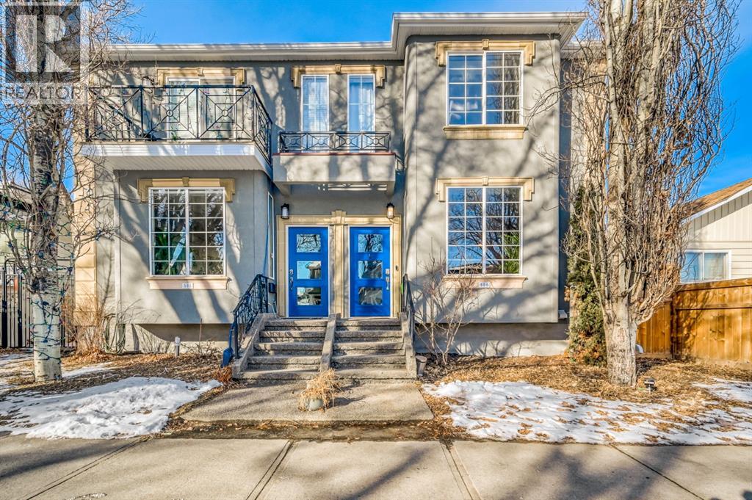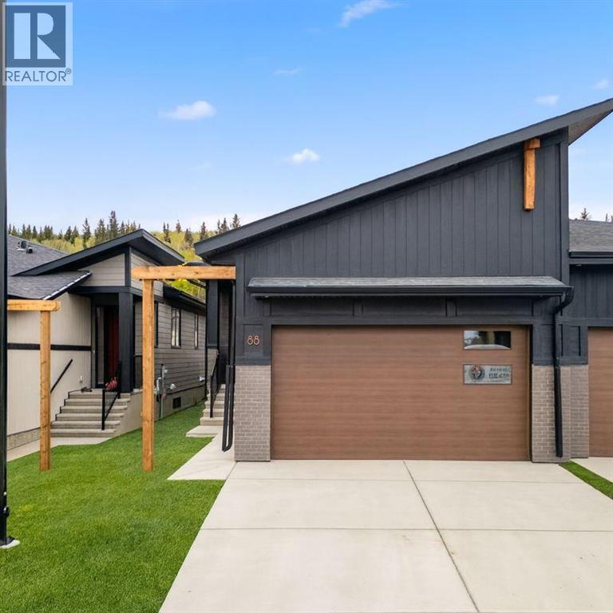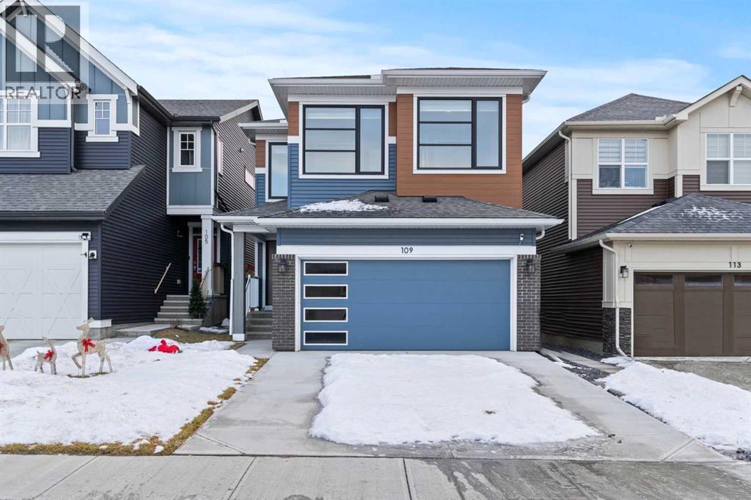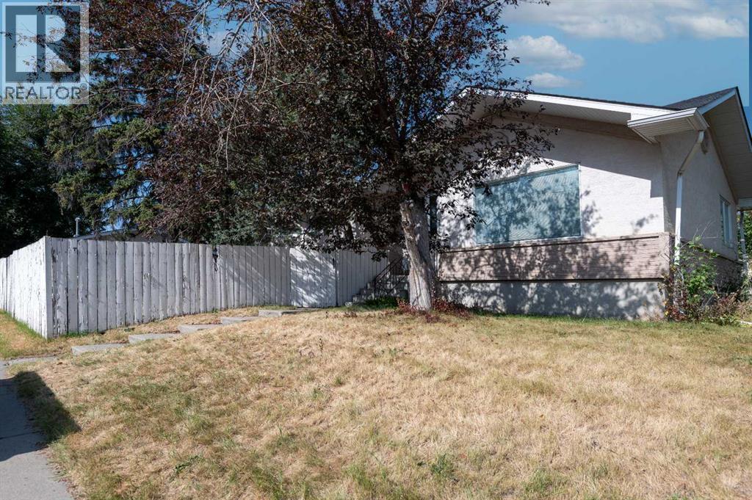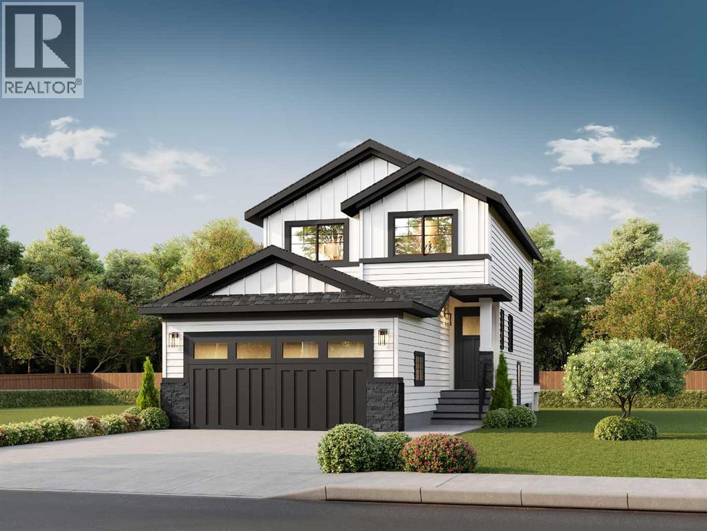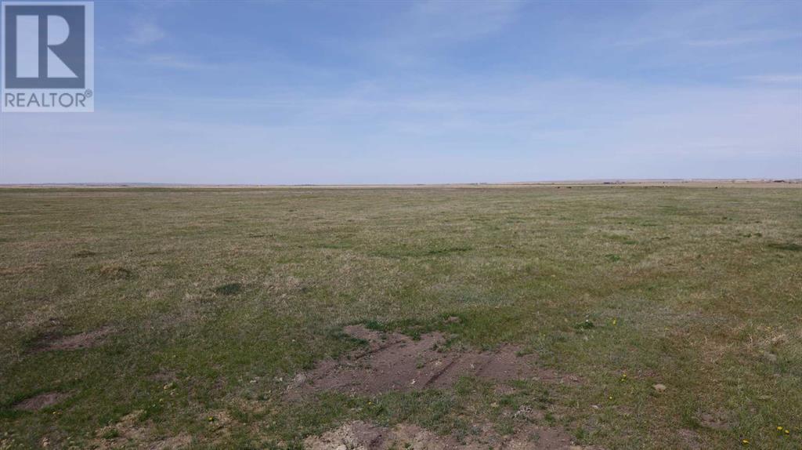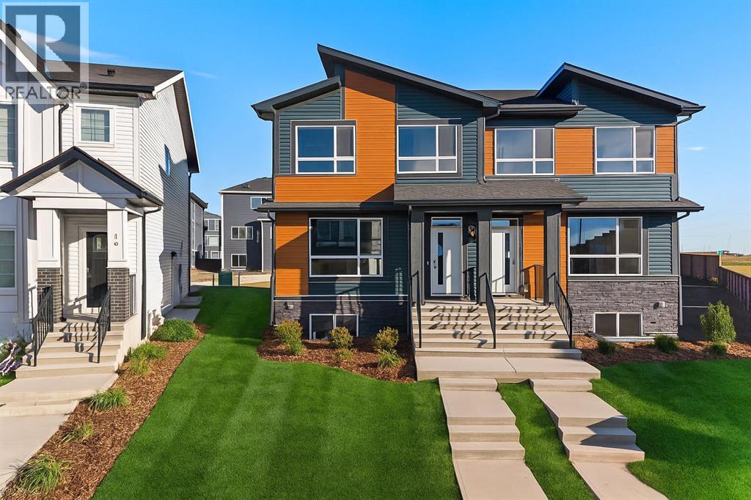2604 11 Avenue Nw
Calgary, Alberta
OPEN HOUSE - Sunday, December 14th 1-4 pm. Situated on an oversized corner lot with mature elm and birch trees in sought-after St Andrews Heights, this beautiful home has an understated mid-century modern exterior and consists of over 5000 square feet of livable space including an 800 square foot separate attached garden flat ideal for in-laws or adult children. The flat has its own external entry door, three-piecee bathroom, and sliding doors to the garden. Below grade are a finished games room and a spacious basement with cedar closet, ski locker and storage closets and a laundry/utility room.The home’s front door opens to an elegant foyer with French doors leading to a spacious living room and dining room and another French door opening to the large modern chef’s kitchen and a ‘great room’ with wood fireplace beyond it. A smaller coffee nook is off the dining room via another French door from the kitchen. An entrance adjacent to the great room accesses both the driveway and the large attached heated 2.5 car garage (a third car can be parked for winter while two cars come and go). The stunning modern kitchen is the heart of the home offering quartz counters, ample cabinet and counter space, a Miele dishwasher and KitchenAid standard wall oven, multifunctional speed oven, natural gas cooktop stove and fridge.A half a level up are two expansive bedrooms, a sunny office overlooking a flowering crabtree, a three-piece bathroom with double sinks and a second built-in laundry with storage and folding area. The next level up has the spacious stylish primary bedroom with five-piece ensuite bathroom, walk-in closet ,as well as another large bedroom and four-piece bathroom. The home is an easy 10 minute drive to Calgary’s downtown core and a 5 minute drive - or pleasant walk - to the University of Calgary Main Campus, the Foothills Medical Centre and the Alberta Children’s Hospital.Originally built in 1957 the home was expanded extensively in 1986 and was re modelled in 2000 by renowned Calgary architect Gudrun Jorundsdottir. In 2019 the kitchen and primary bedroom were remodeled by Legacy Kitchens. The property includes a large fenced backyard for kids and pets or is a blank palette for a gardening enthusiast. There is a three-level deck, made of composite decking material, and hot-tub. The deck and hot-tub are accessed via sliding doors from both the kitchen and the great room and from the garden flat. There is an in-ground irrigation system with remote digital mobile phone controls and an electronic security system. (id:52784)
119 Panton Landing Nw
Calgary, Alberta
Welcome to this fully upgraded 4+2 bedroom estate home, offering over 4,300 SF of luxurious living space in the highly sought-after community of Panorama Hills NW. Situated on a quiet cul-de-sac and almost backing onto a beautiful ravine, this home provides exceptional living, privacy, and unmatched convenience. The main level has 9 foot celing , boasts an impressive open-to-above foyer with 2-storey ceilings, leading into a bright and spacious layout that includes Formal living room and family room, Dining room plus breakfast nook , office/den , Full 4-piece bathroom , 100-gallon built-in fish tank — a striking architectural feature , Sunroom/solarium filled with natural light, ( Sunroom built with City Of Calgary Approval permit attached in Supplements. Upgraded chef’s kitchen with granite/quartz counters (2022), gas stove + new smart electric stove, Fully equipped spice kitchen, Extra-wide 4 ft. Staircases for comfort and accessibility. The upper floor features Two MASTER bedrooms, each with a private ensuite, Bonus room AND Two additional generous size bedrooms, Perfect for large families or multi-generational living. The professionally developed basement includes two bedrooms SUITE (Illegal) with separate walk-up entrance. Kitchen, living room and full bath. Owner’s private rec room, bar & theatre area (separate from the suite). Ideal for rental income, extended family, or guests. Other Features Parking: Extra-wide driveway and EV charger station. The house on Quiet cul-de-sac, steps to parks, ponds & pathways. Energy Efficient 25 solar panels , Exceptionally low electricity costs plus AIR CONDITION. Upgrades in 2024 new roof, new siding, new LVT flooring, Maintenance Free composite deck & fence, motorized blinds, smart switches. (id:52784)
142 Luxstone View Sw
Airdrie, Alberta
***WELCOME HOME*** Nestled in a PRIME LOCATION on a HUGE LOT & backing directly onto the tranquil GREENSPACE & PARK, this beautifully UPGRADED & FULLY DEVELOPED family home boasts over 3000 sqft across 3 levels. The main level presents a stylish open-concept layout with an abundance of NATURAL LIGHT, featuring 9’ ceilings, rich hardwood flooring & EXPANSIVE WINDOWS throughout! Designed for everyday living & entertaining, the BRIGHT & AIRY Living Room with cozy gas FIREPLACE flows seamlessly into the Dining Area & Gourmet CHEF’S KITCHEN, complete with a Large Central Island, Eat-Up Bar, UPGRADED NEWER Stainless Steel Appliances, STONE Countertops & Corner Pantry, all showcasing STUNNING VIEWS of the GREENSPACE! Completing this level is a separate DEN/OFFICE, Mudroom with built-in Open Lockers & Bench & 2pc Powder Room. Upstairs, your ENORMOUS PRIVATE MASTER RETREAT features a large WALK-IN closet, 5pc ENSUITE, complete with Double Vanities, Walk-in Shower, & an oversized Corner Soaker Tub. A HUGE BONUS ROOM with custom BUILT-INS, 2 additional Bedrooms & another FULL Bathroom round off this level. The FULLY FINISHED lower level features a Large FAMILY/REC Room, 4th Bedroom, Full 3pc Bathroom & plenty of STORAGE SPACE. This is the PERFECT spot for movie nights with the family or having friends over for the big game! Ahhhhhhh... Time to Relax & Unwind... Bask in the morning sunshine in your EXPANSIVE Backyard Retreat & enjoy the peaceful VIEWS with a warm cup of coffee from your OVERSIZED Two-Tiered DECK, or later in the day fire up the BBQ, take a dip in the MASSIVE 17ft SWIM SPA/HOT TUB or simply relax with your favorite drink with friends around the Built-in Fire Pit! Take a stroll through the PARK & WALKING PATHS directly out your back gate... the perfect EXTENSION to your OUTDOOR SPACE! Your fully FENCED Backyard also includes 2 storage sheds. Additional RECENT UPGRADES include: NEW Paint, several NEW Appliances, NEW Tankless Water Heater, Central A/C, Central VAC/ Electric Dustpan, Water Softener, Security System, Cameras & MORE! Located in a VIBRANT, Family-Friendly Community surrounded by Scenic PATHWAYS, Beautiful GREENSPACES & POND & Year-Round outdoor Recreation, Luxstone is loved for its strong sense of Community, exceptional livability, & countless nearby AMENITIES. Simply MOVE IN & start making new memories with your Family in this Beautiful TURN-KEY Home! **Note: additional washer/dryer rough-in on main floor** (id:52784)
560 Walgrove Boulevard Se
Calgary, Alberta
WHEN A HOUSE STARTS OUT AS A SHOWHOME, YOU NOTICE—THE DETAILS ARE SHARPER, THE FINISHES BOLDER. This Homes by Avi build carries the kind of features you rarely see offered together—deliberate, dramatic, and designed to impress. Now, instead of open house hours, it’s ready for its first owner, with possession at the END OF NOVEMBER.The main floor begins with an office that doesn’t apologize for being front and center. Framed in GLASS-PANEL WALLS and finished in a bold black palette with a COFFERED CEILING overhead, it’s designed to be on display—equal parts workspace and showpiece. From there, herringbone-pattern LUXURY VINYL PLANK flooring pulls you through the open plan: past the WATERFALL QUARTZ ISLAND and Silgranit sink in the kitchen, into a dining area that opens through a three-panel glass door to the 14’ x 10’ DECK with gas line. The living room centers on a FIREPLACE FEATURE WALL clad in vertical wood slats stained to match the dark kitchen cabinetry, dramatic and grounding all at once.Upstairs, the BONUS ROOM vaults high, finished with a wet bar and fridge so the space lives just as easily for movie marathons as it does for casual evenings in. The master bedroom takes luxury further: DUAL VANITIES frame a SOAKER TUB beneath a wide window, paired with a glass shower that feels more spa than standard. From there, the flow continues into a walk-in closet fitted with CUSTOM WOOD SYSTEMS and large enough for a central bench—then on to a laundry room finished with COUNTER, SINK, AND CABINETRY that look as considered as the rest of the home. Two more bedrooms, each with their own walk-in closet, and a full bath round out the level.The lower level is fully finished as a LEGAL BASEMENT SUITE, complete with its own kitchen, FULL APPLIANCE PACKAGE, laundry, and private entry. Independent systems—including a sub-panel and second furnace—make it practical and comfortable for multigenerational living, long-term guests, or rental income.This was never a standard b uild. A SPRINKLER SYSTEM, TANKLESS HOT WATER, 200-amp electrical service, GARAGE MAN DOOR, and AIR CONDITIONING confirm its showhome pedigree, while glass stair railings and designer finishes tie every floor together in one cohesive statement.Set on a SOUTH-FACING LOT in Walden, the location matches the home’s intent. JUST A BLOCK FROM WALDEN PONDS, PATHWAYS, AND PARKS, it gives you instant access to trails and greenspace, while schools, shopping, and dining sit minutes away. Quick routes via Macleod Trail and Stoney keep the rest of the city in easy reach.Showhome polish. Real-life readiness. This one is complete from top to bottom. (id:52784)
13119 6 Street Sw
Calgary, Alberta
Jewel of a Deal!!! Welcome to an outdoor enthusiast’s dream lifestyle in a prime Fish Creek Park location. This highly desirable community places you just steps from pathways, biking and hiking trails, creeks, ponds, an ice rink, parks, schools, shopping, soccer fields, a skate park, health care services, transit, and major south expressways—offering unbeatable convenience and year-round recreation.This beautifully air-conditioned, remodelled, urban-style home is meticulously crafted and loaded with upgrades, truly reflecting custom-home quality throughout. Offering over 2,400 square feet of developed living space, the layout includes three bedrooms upstairs, two additional bedrooms downstairs, and three full bathrooms. The impressive 12' x 12' primary bedroom features its own ensuite and french doors leading directly to a spacious 20' x 20' patio—perfect for relaxing or entertaining. Updated bathrooms include a main-floor steam shower. Be sure to check out the floor plan and 3D tour.The open-concept design showcases a bright kitchen that seamlessly overlooks the dining area and great room, creating an ideal space for everyday living and gatherings. The main living area is warm and inviting with a cozy wood-burning fireplace, rich hardwood floors, newer windows, updated casings, doors, and passage doors. Fit and finish details include updated lighting and plumbing fixtures, modern hardware, built-in ceiling speakers, flat painted ceilings, and many additional thoughtful touches throughout.The remodelled kitchen is expertly designed for both efficiency and entertaining, featuring a granite-topped island with a flush eating bar, raised-panel custom cabinetry, and elegant trim details. Outside, the home offers rich, modern curb appeal with stucco exterior finishes and newer concrete walkways.This is a home you must add to your Must-See List. Canyon Meadows continues to be recognized as one of Calgary’s most desirable communities, praised for its incredible acce ss to parks, green spaces, pathways, recreation facilities, transit, and everyday amenities—making it a top choice for outdoor lovers and active lifestyles alike.Don’t miss this exceptional opportunity. Call your friendly REALTOR® today to book your private viewing! (id:52784)
506 19 Avenue Nw
Calgary, Alberta
AMAZING STREET| RARE AND UNIQUE DESIGN | HIGH CEILINGS | SOUTH FACING | PRIME LOCATION|Welcome to 506 19th Ave! LOCATED ON THE NICEST AVENUE IN MOUNT PLEASANT! This Avenue is lined with Beautiful Old American Elm Tree’s that take your breath away every time you step out your front door! This Unique Duplex is has a functional floor plan and has had many Renovations over the years. The front has a spacious Tiled entry with step up into the front SOUTH Facing Great Room. Open and Bright featuring light hardwood floors throughout and a Cozy Gas fireplace. Easy around the Centered Staircase and be WOW'ed by the HUGE OPEN CEILING over the Dining Area Boasting 18ft HIGH! Large Windows and Skylights let in tons of Natural Light making this room truly Magnificent. Walk into an Open Gourmet Kitchen with All New Stainless Steel Appliances, Wall Lined Cabinets with Under Cabinetry Lighting, Large Gas Stove and Raised Island With Eating Bar. Perfect for Entertaining or spending time with family. The back of the kitchen leads to a Large Picture Window overlooking the Private, Fenced, Low Maintenance Backyard with a Large Patio accessing the HEATED rear Single Garage. New Carpet and Underlay through the upstairs! The upper floor has a Huge Master bedroom that easily fits a king bed, his & hers closets, and a stylish 3-pc ensuite bathroom with a Large Glass Encased Shower with Tile Surround. The North end of the upstairs has 2 more large bedrooms & 4-pc bathroom also with tile surround. The basement is unfinished and ready for the next owner's imagination, offering plenty of room for another bedroom bathroom and rec room! Freshly painted and well maintained this home is a rare find and excellent value for the area! Mount Pleasant is one of Calgary's top communities with good public transit close by, 5 minutes from Confederation Park, Schools, Shopping and Recreational facilities are all minutes away! Come view it this weekend! (id:52784)
88, 297 Riviera Way
Cochrane, Alberta
Welcome to this brand new luxury villa bungalow in the highly sought-after estate community of Riviera in beautiful Cochrane. Thoughtfully designed with upscale finishes and a functional layout, this home offers an elevated lifestyle in a serene natural setting. Inside, the bright open-concept design is filled with modern elegance and high-end details. The gourmet kitchen features quartz countertops, designer cabinetry, and generous prep space, making it ideal for both everyday cooking and entertaining. The living area centers around a sleek fireplace, creating a warm and inviting atmosphere year-round. The main level includes a spacious primary suite with a walk-in closet and spa-inspired ensuite, providing a private retreat. Additional features include a main-floor laundry room and direct access to a private outdoor deck—perfect for relaxing with your morning coffee or hosting evening gatherings. Ready for you Air Conditioning Rough In and Irrigation rough in. The fully finished basement adds exceptional versatility with space for a family room, guest bedrooms, a home office, gym, or a combination that suits your lifestyle. This level provides comfort and flexibility whether you are entertaining or enjoying quiet time at home. A double attached garage offers ample room for vehicles and storage, while the beautiful surrounding landscape enhances the property’s curb appeal and peaceful atmosphere. Situated in Cochrane’s prestigious Riviera community, this home is just steps from walking paths, the Bow River, parks, schools, and convenient amenities, all within a vibrant and welcoming neighborhood. Whether you are looking to downsize in style or begin a new chapter in luxury, this exceptional bungalow delivers the perfect combination of comfort, sophistication, and location. Schedule your private showing today and discover the Riviera lifestyle. (id:52784)
109 Mallard Grove Se
Calgary, Alberta
|| OPEN HOUSE SATURDAY, DECEMBER 27 & SUNDAY, DECEMBER 28 from 1-3PM || WELCOME HOME! || This is the kind of home that truly works for family life! With over 2,200 sq. ft. above grade, there’s room for everyone to spread out while still feeling connected. The bright main floor offers a flexible space that’s perfect for a home office, playroom, or extra bedroom, and the south facing, floor-to-ceiling sliding doors bring i n beautiful natural light while opening onto a finished deck—great for family dinners and summer evenings. Upstairs, the large bonus room is ideal for movie nights, homework, or a kids’ retreat.The fully finished, legal two-bedroom basement suite provides incredible flexibility—whether it’s for extended family, teens needing their own space, or a mortgage helper that supports your family’s future. With a south-facing backyard, double attached garage, and central A/C, this home is designed for comfort, convenience, and long-term living in the welcoming community of Rangeview. This prime location within Rangeview is tucked away from heavy construction zones, allowing you to enjoy all the perks of a new master-planned community with less noise, less dust, and more peace of mind. Don’t wait months (or years) for a builder to finish—this move-in ready home lets you start living the Rangeview lifestyle today! (id:52784)
4328 Greenview Drive Ne
Calgary, Alberta
ATTENTION BUILDERS! 51’ x 105’ R CG lot. Great location on a quiet street close to both Edmonton Trail and McKnight Blvd. Only 10 minutes from downtown and from the airport - with an easy connection to any of Deerfoot Trail, John Laurie Blvd and 14th Street. Close to schools (Foundations for the Future Charter School is across the street), public transportation, shopping, amenities - and only a few blocks from the Greenview Industrial Area. This classic style 1961 bungalow home has been loving cared for over the years. The main level features an “L” shaped living and dining room as well as 3 good sized bedrooms and a 4-piece bath. Off the kitchen there is a back entrance to the backyard. Head downstairs to a den, full bath and a recreation room with a ton of 60’s charm!! Looking to hold this property - it could be a great rental with little investment. Perfect opportunity for investor/builder for development of attached duplex infill (each side with potential legal basement suites). (id:52784)
408 Edgefield Point
Strathmore, Alberta
Welcome to 408 Edgefield Point — a future build by TMT Custom Homes.Construction is set to begin this December with an anticipated June possession, offering you the opportunity to secure a beautifully planned 1,949 sq. ft. home in one of Strathmore’s most sought-after communities. From the moment you pull up, the striking black-and-white exterior sets the tone for the quality and intention TMT is known for. Step inside to a spacious front entry, thoughtfully designed with a connected closet, mudroom, and convenient walk-through pantry that leads directly to the kitchen. The main floor continues with a dedicated office, a well-placed half bath, and a bright open-concept living space. The kitchen, dining nook, and family room flow seamlessly together and are finished with quartz throughout, centered around an elegant electric fireplace. Large windows frame the south-facing backyard, filling the space with natural light. Upstairs, you’re greeted by a generous bonus room highlighted by an 8' tray ceiling—a signature detail echoed in the primary suite. The primary bedroom features large windows, a spa-inspired 5-piece ensuite, and a spacious walk-in closet. Two additional bedrooms, a full 4-piece bath, and an upstairs laundry room complete the level, creating a layout that balances luxury with everyday function. Built by TMT Custom Homes — “Crafting Homes, Creating Legacies.” This is your chance to personalize and build with a team known for quality over quantity and a hands-on approach to every detail. Located in the desirable Edgefield community, you’re within walking distance to shopping, an incredible school, and a first-class sports facility. TMT also builds in other areas of Strathmore and Lyalta, offering trusted expertise throughout the region. A rare opportunity to secure a custom home in an ideal family-focused neighbourhood. Reach out for full plan details and the chance to make selections while construction is underway. NOTE >>> Measurements are taken from t he builder plans. (id:52784)
Vulcan County
Rural Vulcan County, Alberta
LOT 2. PRIMARY POWER LINES ARE GOING IN !!!! Here is your chance to bring your ideas and purchase your very own acreage lot. With the Grouped Country Residential zoning it will give you numerous options under the permitted and discretionary uses. There are very limited acreage lots available at this size and price. At just under 5 acres the possibilities are endless. For the naturalists these lots still contain untouched prairie wool grasses. The County of Vulcan has been a gem to deal with as well as the inspectors making the development process straightforward. Call your favorite agent today and lets discuss options!!! (id:52784)
80 Carringvue Place Nw
Calgary, Alberta
Welcome to a beautifully designed home in the desirable Carrington community of Calgary. This spacious semi-detached home offers approximately 1,715 sq ft of thoughtfully arranged living space. You’ll appreciate the inviting main level, which features a welcoming foyer leading into a bright and open living room. Large windows fill the space with natural light, creating a comfortable atmosphere for everyday living or entertaining. The kitchen is conveniently designed around a generous island with bar seating and flows effortlessly into the dining area — perfect for relaxed mornings or casual gatherings.Also on the main level is a well-placed bedroom with a full bathroom, offering flexibility for guests, a home office, or multigenerational living. Upstairs, you’ll find a central bonus room that serves as a versatile space – think of it as a media area, craft room, or secondary lounge area. The upper floor also houses the primary bedroom, which includes dual vanities in the ensuite, providing ample room to prepare for your day. The home is finished with premium details throughout: quartz countertops, pot lighting in the great room, and a mix of vinyl, tile and carpet flooring. Outside, the home benefits from a separate side entrance and a basement that is roughed-in for future development, offering excellent potential for customization. Located within the vibrant Carrington community, you’ll enjoy close proximity to parks, walking paths, and natural greenspaces, while still having quick access to major routes for commuting. This home presents a complete package of functionality, style, and convenience. Schedule your visit today and imagine the possibilities of calling this place home. (id:52784)


