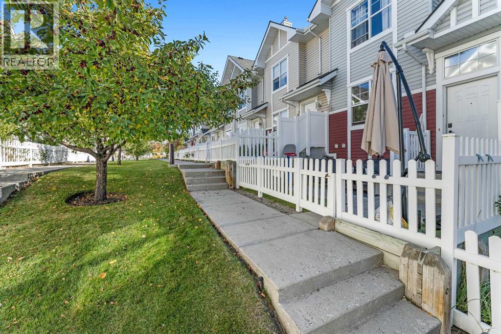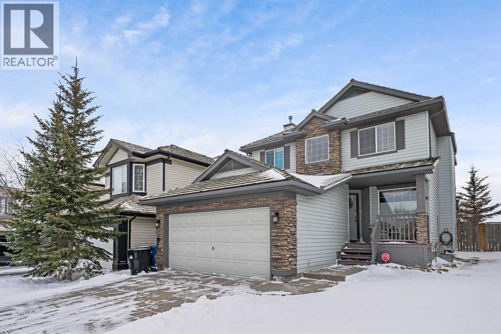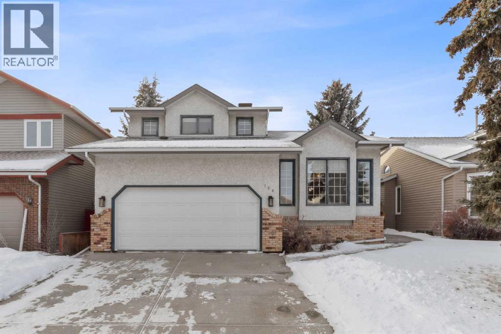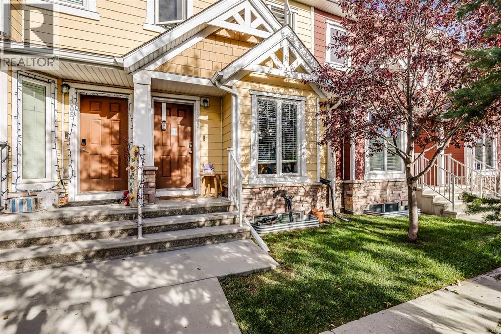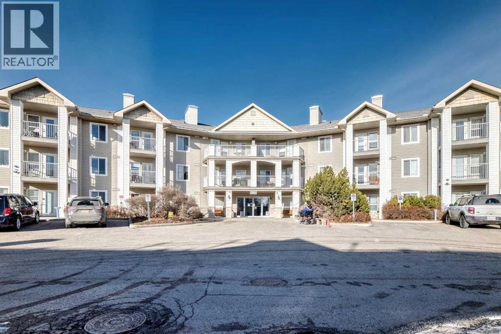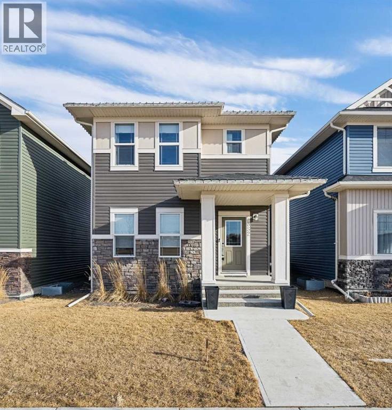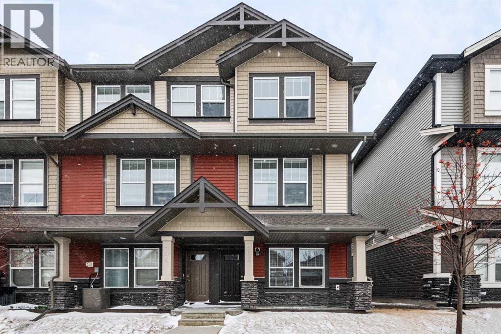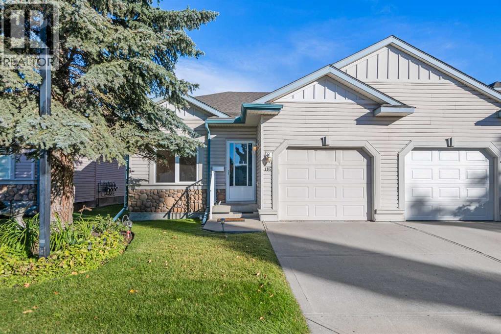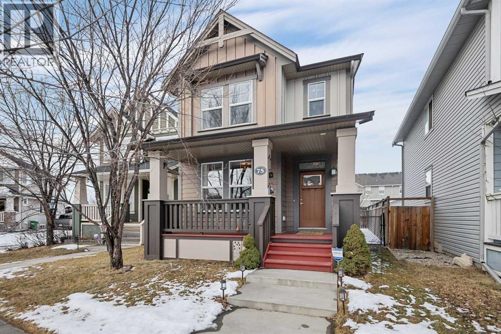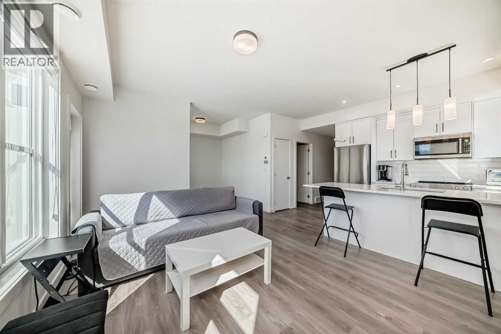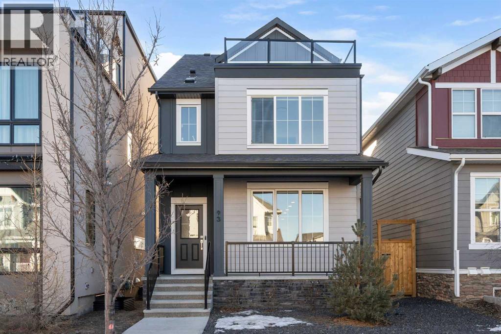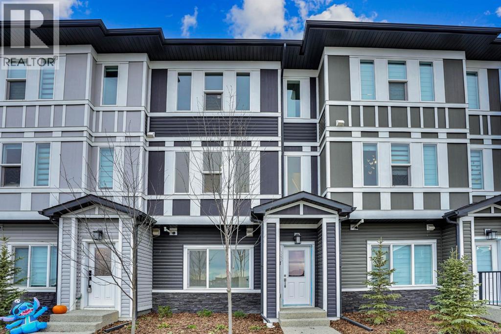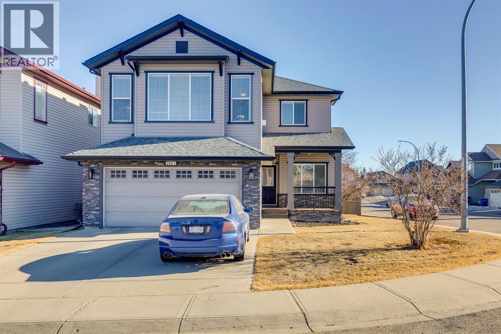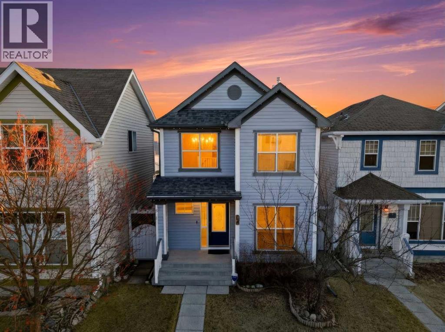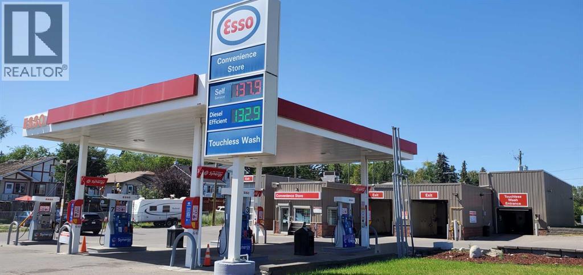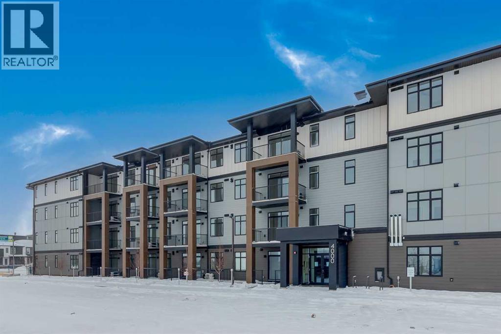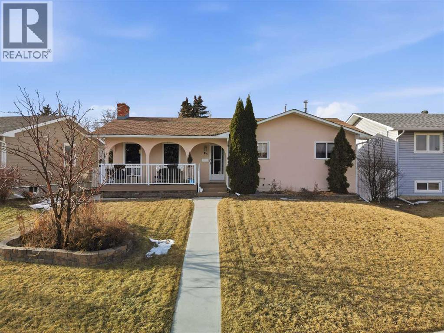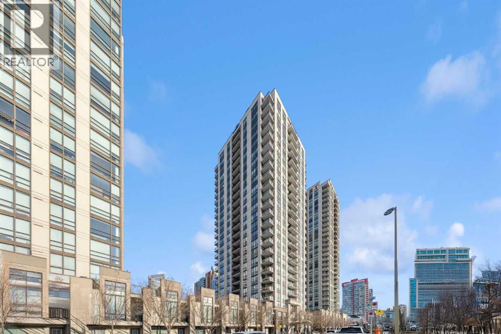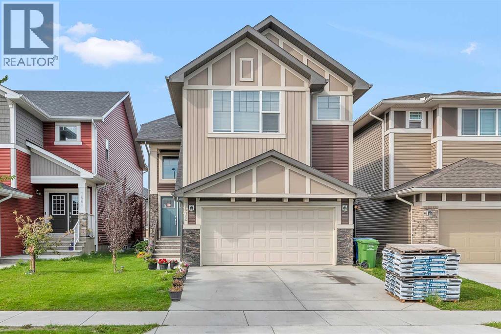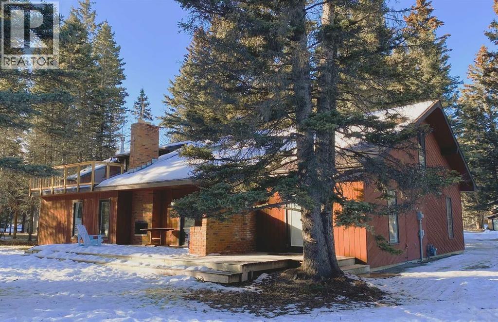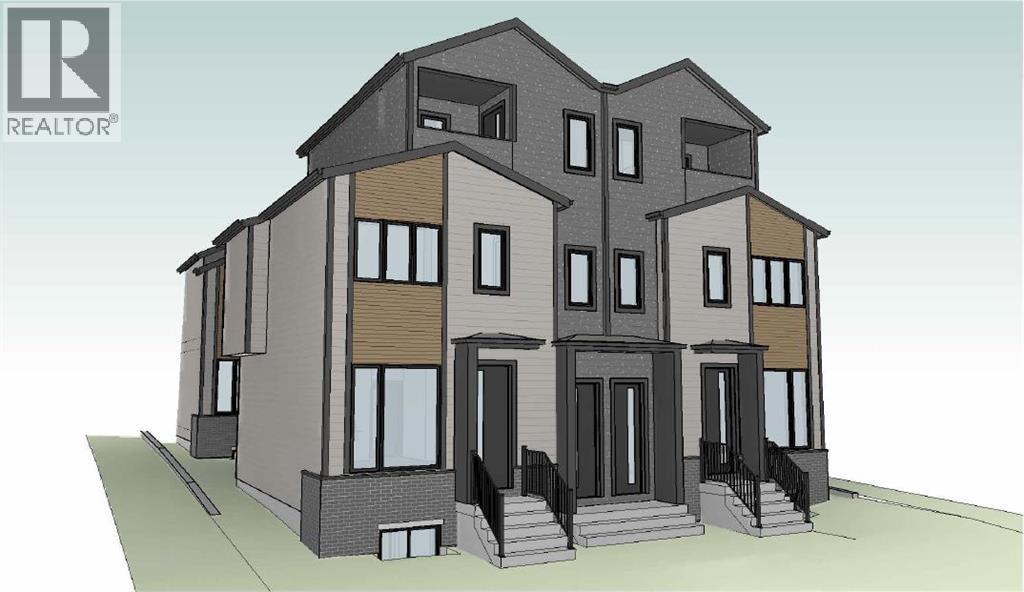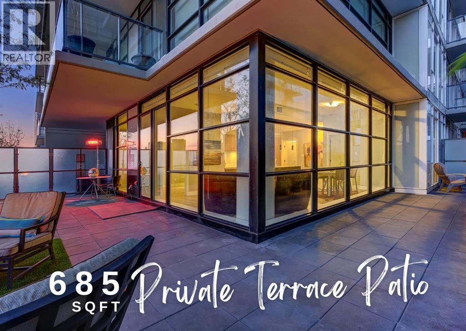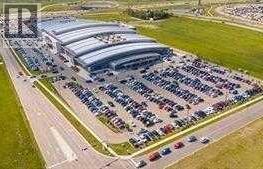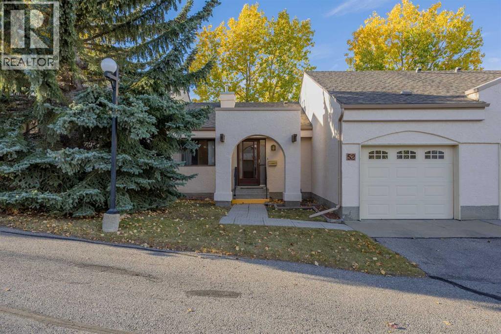3305 New Brighton Gardens Se
Calgary, Alberta
Welcome to this beautifully maintained townhome located in a well-managed complex, offering a functional double master bedroom design and an open-concept main floor perfect for modern living....Perfect for first-time buyers, young professionals, or investors seeking low-maintenance living in New Brighton.The kitchen features a central island, tile backsplash, and built-in microwave hood fan, connecting seamlessly to the dining and living areas — an ideal layout for gatherings or relaxed evenings at home.Upstairs, you’ll find two spacious master suites, each with a private ensuite, along with a versatile den area ideal for a home office. Neutral finishes and laminate flooring throughout the main level create a clean and timeless look.This home also includes a double attached garage (19’x17’), extra storage space, and a convenient laundry sink. Step outside to enjoy your private fenced front patio, perfect for morning coffee, entertaining, or a small play space for pets.Located steps away from a school, bus stop with LRT connection, parks, and shopping — this home offers both comfort and convenience in one of the most desirable areas of the community. With reasonable condo fees and strong community amenities, this home offers excellent value in today’s market. (id:52784)
7945 Springbank Boulevard Sw
Calgary, Alberta
Built in 2000 and thoughtfully maintained over the years. Beautifully maintained 2-storey home in prestigious Springbank SW with mountain views.....Situated on a private lot with no neighbours behind… . Located within close proximity to top-rated schools, Westside amenities, and quick access to downtown and the mountains. Offering 1,972 sq.ft. above grade, this well-crafted 4-bedroom, 3-bathroom home combines timeless design with functional family living.The main floor features solid hardwood flooring, a formal living and dining area, and a warm family room anchored by a stone-faced fireplace. The country-style kitchen offers rich cabinetry, granite countertops, a central island, and a bright dining nook overlooking the backyard.Upstairs you’ll find four spacious bedrooms including a primary retreat with a 4-piece ensuite complete with skylight. Quality craftsmanship and thoughtful layout are evident throughout.The unfinished basement presents an exceptional opportunity for future development. Featuring three generously sized windows — a rare find — the space offers excellent natural light and flexibility for a variety of layouts.Whether you envision a home theatre, additional bedrooms, a private gym, recreation room, or a custom-designed entertainment space, this lower level provides the ideal foundation for your creative ideas. The open layout allows for thoughtful planning while adding significant long-term value to the home.Double attached garage, excellent curb appeal, and a desirable location in one of Calgary’s most established and sought-after communities.Enjoy quiet surroundings while being minutes from schools, amenities, and major routes. (id:52784)
124 Edgebrook Road Nw
Calgary, Alberta
Priced to sell!! Stunning 2-storey split offering over 2,000 sq. ft. of beautifully upgraded living space on a peaceful, tree-lined street in the highly desirable Edgemont community, NW Calgary. This meticulously maintained non-smoking, pet-free home features 4 bedrooms in total and is packed with numerous upgrades and many brand-new features, delivering a rare, move-in-ready opportunity.The well-designed layout includes a bright living room and dining area on the main level, ideal for everyday living and entertaining. The kitchen showcases sleek vinyl plank flooring, which continues into the main-level half bath, along with a modern range and hood fan, offering a fresh and cohesive look. Soft, brand-new carpeting adds warmth throughout the home, while all window blinds are newly installed.The upper level hosts the primary bedroom and additional bedrooms, highlighted by a beautifully remodeled primary ensuite featuring a double vanity, skylight, and a high-efficiency toilet, creating a bright, spa-like retreat. All bathrooms feature elegant tiled flooring and high-efficiency toilets.A few steps down from the main level, the spacious family room provides a comfortable gathering space alongside a fourth bedroom on the same level, ideal for guests, a home office, or multigenerational living. The lower basement level is unfinished and primed for future development, offering excellent flexibility to expand the home’s living space.Enjoy cozy evenings around the wood-burning fireplace with gas assist, and extend your living outdoors onto the rear deck, perfect for summer entertaining. A double attached garage adds everyday convenience and generous storage, while rear lane access provides discreet and convenient bin pickup.Additional upgrades include all Poly-B plumbing replaced with PEX.Ideally located near parks, scenic pathways, and Nose Hill Park, with access to highly regarded schools, shopping, and major routes, this Edgemont home combines space, comfort, and long-term value. With its versatile layout, extensive upgrades, quiet suburban setting, and non-smoking, pet-free condition, properties of this calibre rarely come to market. (id:52784)
1307, 2400 Ravenswood View Se
Airdrie, Alberta
Welcome to this beautifully maintained SMART HOME, a true 3 STOREY DESIGN that stands out among neighbouring bungalow layouts in the heart of family and pet friendly Ravenswood. This condo is fully fenced, with a NO-MAINTENANCE BACKYARD and gas BBQ hookup, creating your own sunny, private retreat at the edge of Airdrie’s Southeast. Easy access to all amenities, shopping and only a short commute to Calgary via the QE2 and RR 292. The LOW CONDO FEES cover exterior home repairs, insurance and all ground maintenance for the Zen compound which will make your new life here low maintenance! The charming community of Ravenswood offers a connected lifestyle with schools (including École des Hautes-Plaines and Heloise Lorimer School), beautiful parks and trails just steps away. Inside, this rare 3-STOREY layout offers a clear separation between living, sleeping and storage spaces, perfect for families, professionals or roommates who value privacy and functionality. You’ll also notice modern tech features like a SECURITY SYSTEM, NEST HOME SYSTEM, LIGHTING CONTROLS AND KEYLESS ENTRY. Upon entering, you’ll notice a bright and functional main floor with 9’ ceilings and durable laminate flooring that flows throughout. The main level is dedicated to everyday living, with a front living room that invites relaxation, a central dining area for gathering, and a stylish kitchen at the back equipped with quartz countertops, stainless steel appliances, full-height cabinetry, a centre island and timeless subway tile — ideal for both casual meals and entertaining. A discreet powder room adds main floor convenience! Upstairs, the second level hosts two generous bedrooms — each with its own private ensuite — offering true dual-primary flexibility. One bedroom features a private 4-piece ensuite and large closet, while the second offers its own 3-piece ensuite and dual closets, perfect for children, guests or roommates. Below, the undeveloped basement provides yet another level of opportunity, featuring high ceilings, a large legal sized window, blown-in insulation, perimeter bracing, and rough-ins for a future bathroom — ready for your creative vision or added storage. Additional perks include HARDIE BOARD SIDING, a HIGH-EFFICIENCY FURNACE, HRV, CENTRAL VAC, WATER SOFTENER and 1 assigned parking stall with abundant visitor and street parking for guests. Additional perks include HARDIE BOARD SIDING, a HIGH-EFFICIENCY FURNACE, HRV, CENTRAL VAC, WATER SOFTENER and 1 assigned parking stall with abundant visitor and street parking for guests. (id:52784)
3129, 6818 Pinecliff Grove Ne
Calgary, Alberta
55+ - ALL UTILITIES INCLUDED - LOW CONDO FEE - TONS OF AMENITIES - LOTS OF RECENT UPGRADES Welcome to Legacy Estates, a well-established 55+ community offering a comfortable lifestyle and a wide range of excellent amenities. This unit is boasting recent upgrades like brand new luxury vinyl plank flooring, new baseboards, updated lighting and new paint all around! This beautiful 1-bedroom with den, 681 sq.ft condo features an open-concept design, the living room blends seamlessly with the dining area, creating a bright and functional space. The kitchen includes ample counter and cabinet space, and the added convenience of in-suite laundry makes daily living easier. Step directly from the living room onto your private patio overlooking the greenspace, an ideal place to enjoy fresh air or relax with your morning coffee. The home also offers a generously sized primary bedroom and a den/office for even more versatility! Also, a large 3-piece bathroom complete with a walk-in shower, built-in safety handles, and room to comfortably accommodate a shower chair. Residents of Legacy Estates enjoy access to a full suite of amenities, including a dining hall, games room, library, craft rooms, hair salon, and fitness centre. Condo fees are very reasonable and include heat, electricity, and water, providing worry-free living. Conveniently located close to shopping and public transportation, with easy access to Stoney Trail, this well-managed complex delivers both comfort and value in one of the city’s most welcoming senior communities, with nearby parks, walking paths, and everyday conveniences further enhancing the appeal. (id:52784)
352 Bayview Street Sw
Airdrie, Alberta
DIRECTLY ACROSS FROM GREENSPACE - FULLY FINISHED - NEW AC - NEW GARAGE & BASEMENT Move-in ready and beautifully maintained, this stylish original-owner home delivers modern comfort and everyday functionality with nearly 2,500 sq. ft. of fully developed living space. Thoughtful upgrades enhance the home throughout, including air conditioning with a value of $7K in 2022, an extra-thick underlay for the basement carpet, a fully finished permitted basement completed in 2024 ($35K update), and a brick paver patio ideal for outdoor enjoyment, another $13K upgrade! Upon entry, you’re welcomed by an abundance of natural light from west-facing windows in the front side room, offering open views of the expansive green space directly across the street! Designed with connection in mind, the main floor features an inviting living room accented by rich vinyl plank flooring, while the impressive kitchen stands out with the center island perfect for gathering, quartz countertops, and stainless steel appliances that tie the space together seamlessly. The generous dining area flows directly to the backyard, where a sun-filled brick paver patio creates the perfect setting for morning coffee, summer barbecues, and effortless outdoor living. At the rear of the property, a fully finished double detached garage with beautiful epoxy flooring provides the dream workshop, ample storage, and year-round vehicle protection, also a $35K upgrade! Upstairs, the primary bedroom serves as a relaxing retreat complete with a stylish ensuite, while two additional bedrooms and a full bathroom offer space for family, guests, or a home office. The fully finished basement adds versatility and comfort, ideal for movie nights, a kids’ play area, or a quiet workspace, along with a spacious fourth bedroom for added flexibility. Located in the welcoming, family-oriented community of Bayview, this home is just steps from parks, playgrounds, walking and biking paths, schools, transit, shopping and amenities foun d throughout SW Airdrie. Don't miss the chance to see it for yourself, book your private viewing today! (id:52784)
506, 280 Williamstown Close Nw
Airdrie, Alberta
END UNIT - 3+1 BED / 4BATH - FULL UPGRADE PACKAGE - DOUBBLE ATTACHED GARAGE - A/C. Stunning End Unit Townhome in the Gateway at Williamstown, located in the sought-after Williamstown Community close to schools, parks, and playgrounds, this amazing unit offers modern living with ample parking, featuring a double attached garage and additional covered parking pad for two more cars, with a premium street-facing location for additional street parking! Upon entering, you'll discover a versatile flex room that can easily be used as a 4th bedroom, perfect for guests or family, with a full 3-piece bathroom, with a stand-up glass shower, conveniently located on this level, along with ample storage and access to the double attached garage. The second level boasts a chef's kitchen with an oversized quartz center island that comfortably seats four, complemented by top-tier stainless steel appliances. The bright living room features an electric fireplace and sliding glass doors that open to a private deck with a natural gas hookup—ideal for outdoor dining and relaxation, and a spacious eating area with large windows allowing an abundance of natural light. A 2pce powder room adds convenience on this level. On the upper level, sits an expansive primary suite, offering a luxurious ensuite with stylish quartz countertops, double sinks, a large glass shower, and a walk-in closet. This level also includes two additional spacious bedrooms, sharing another full bathroom, plus a convenient laundry area, making everyday living easier and more efficient. This move-in-ready townhome is ideal for comfortable family living and easy access to all amenities. Don’t miss the opportunity to make this gorgeous home yours! (id:52784)
115 Chaparral Point Se
Calgary, Alberta
RARE FIND - END UNIT - FULLY DEVELOPED - LAKE ACCESS - 18+ COMPLEX - BACKS TO GREEN SPACE. If you have been waiting for a Townhouse to come available in this exclusive complex, your wait is finally over as your Townhouse just hit the market, and it checks all the boxes! This incredibly rare, charming and spacious 3-bedroom (or 2 + Den) , 3-bathroom Townhome is the only listing of its kind on the market in over a year! Located in the ever-popular 18+ community of Chaparral Point, where comfort meets convenience in the best possible way. As you step inside, you're greeted by a warm and inviting front bedroom/den/sitting room—the perfect spot to curl up with a good book, enjoying your morning coffee, or simply unwinding in peace. The heart of the home is the open-concept kitchen and oversized great room, featuring soaring vaulted ceilings and a cozy gas fireplace that creates the ideal setting for everything from relaxed weeknight dinners to festive family get-togethers. Just down the hall, you’ll find a 2-piece powder room and a spacious primary suite, complete with a 4-piece ensuite that adds both luxury and everyday practicality. Just off the living room is your large deck with a barbeque gas line backing onto massive green space and walking paths. Some other upgrades include all new main floor windows and window wells have been brought up to recent code. The basement was professionally developed in 2010, head down and you’ll be greeted by a massive family room perfect for movie nights, games, or entertaining, another generously sized additional bedroom and a office/den space that can double as a hobby space, or extra storage depending on your needs plus a three-piece bathroom for added convenience. Whether you’re looking to downsize without compromise or simply want to enjoy the perks of low-maintenance living in a friendly, like-minded community, this home offers unbeatable space, style, and flexibility all in one fabulous package! Seller Notes that there was mai n floor laundry hook-ups in hall closet for main floor laundry option, however area is covered over presently so listing realtor cannot confirm. Lake Chaparral offers something to enjoy in every season, with a lively community hall, year-round programs, and endless activities—from beach days, swimming, and fishing to winter ice skating. Scenic walking trails wind through the community and surrounding park spaces, perfect for staying active. Enjoy carefree living with no snow shoveling or yard maintenance, thanks to a well-managed condo association. Convenient access to Stoney Trail and Macleod Trail, plus abundant nearby shopping, completes the package. Main floor carpets need replacing & factored into the list price. Don't hesitate on this one, as it won't last long. Book your private viewing today! (id:52784)
75 Williamstown Landing Nw
Airdrie, Alberta
Stylish, spacious, and move-in ready welcome to your modern sanctuary. Perfectly situated in the highly desired community of Williamstown, this home blends sleek design elements with everyday functionality across almost 1500 sq ft of developed space. tasteful modern upgrades, including a new fridge and stove, a new oversized 76-gallon hot water tank, a two-year-old washer/dryer and a new main motor on the furnace. From the moment you step inside, you're greeted by a flood of natural light through oversized windows, accentuating the open layout and stylish finishes. The main floor is all about connection and comfort. The inviting living room, anchored by a cozy gas fireplace, is made for everything from lazy Sundays to lively gatherings. Rich laminate flooring adds a contemporary touch, while the expansive kitchen steals the show with a statement island large enough for the whole family, complete with sleek black & stainless steel appliances that tie the space together beautifully. A generous dining area flows seamlessly to the backyard, where a sun-drenched patio and fully fenced, NW-facing yard invite you to enjoy morning coffees, summer BBQs, and effortless outdoor living. At the rear, you'll also find a massively oversized parking pad for year-round convenience. Upstairs, the primary suite offers a peaceful retreat with its own elegant ensuite. Two additional bedrooms and a full bathroom provide plenty of room for family, guests, or a home office setup. The unfinished basement is the perfect place for all your extra storage or your blank canvas, ready to be developed with a bathroom rough-in and two large windows. Located in the vibrant, family-friendly community of Williamstown, you're just steps from parks, playgrounds, walking and biking paths, schools, transit, and all the shopping and amenities that NW Airdrie has to offer. Book your private viewing today while it lasts! (id:52784)
41, 2117 81 Street Sw
Calgary, Alberta
New 2024 townhome is now available! Privileged corner upper unit with better privacy and facing direction, this condo unit also features 2 spacious bedrooms with one of them having an ensuite, an open and sunny balcony, an attached garage and a private laundry room. Well-lit kitchen featuring quartz countertop, next to it is a spacious and bright living room sharing the stunning views of the balcony. The dining nook is besides and spacious enough for 4-6 seats and a dining table. Private balcony big enough for tables and barbeque stove with gas line provided. The primary suite includes a 4-pieces ensuite, the home also features a secondary bedroom, a secondary full bathroom, and laundry/utility room. East, South, West are windowed so this suite has full supply of sunlight especially from the West. Aspen landing center featuring gas station, shopping center, grocery store are just 5 minutes walk. This townhome is ideal for young couple, come check this out! (id:52784)
93 Treeline Avenue Sw
Calgary, Alberta
Immaculate and truly move-in ready, this Calbridge Homes Vista EV shows like new and offers a rare opportunity to enjoy a fully finished home without the wait or work of building. The modern layout spans three levels with three bedrooms and two and a half bathrooms, capped by a stunning third-floor bonus room that opens directly onto an incredible rooftop patio, a rare and highly desirable feature. The main level features a bright, open layout with 9-foot ceilings and great flow for everyday living. The kitchen offers ceiling-height cabinetry, a dedicated coffee bar, ample pantry space, and a large island, while the dining area opens directly to the rear deck, creating an easy indoor-outdoor connection. Upstairs, the primary bedroom offers generous space and a walk-in closet, paired with a well-appointed ensuite featuring dual vanities, a glass-enclosed shower, and a soaker tub. The conveniently located upstairs laundry area sits just steps from the primary bedroom. Two additional bedrooms and a full bathroom complete the second level. The third-floor bonus room is a true retreat, offering a bright, relaxed space to unwind, work, or host friends, with direct access to the rooftop patio and open-sky views that make it feel like a private escape above it all. Outside, the home is fully finished with low-maintenance landscaping, full fencing, and a spacious rear deck, making it truly ready to enjoy from day one. Located in Alpine Park, one of Calgary’s most thoughtfully designed new communities, residents enjoy walkable pathways, parks and picnic areas, community gardens, Skyline Pond, tennis and basketball courts, Central Park with city views, and a fully fenced, off-leash dog park within walking distance. The upcoming Alpine Park Village Centre will add cafés, shops, and everyday conveniences just minutes from your door. A rare combination of like-new condition, exceptional outdoor space, and a thoughtfully designed community, this home delivers an elevated and conne cted lifestyle. (id:52784)
186 Belmont Street Sw
Calgary, Alberta
Welcome to your new home in the vibrant community of Belmont! This beautifully built townhouse combines modern design with thoughtful upgrades for comfortable living. The main floor features a double attached garage and a versatile office or flex room — perfect for a home workspace or hobby area.The second floor offers a bright, open-concept layout with a stunning kitchen featuring elegant finishes and ample counter space. The adjoining dining and living areas are perfect for gatherings, while a convenient 2-piece bath completes the level.On the top floor, you’ll find two spacious bedrooms, a 4-piece bathroom, and a laundry area for added convenience. The primary suite includes a walk-in closet and a luxurious 5-piece ensuite, providing the perfect spot to unwind.Ideally located near MacLeod Trail and Stoney Trail, this home offers easy access to shopping, dining, and nearby parks. Stylish, functional, and ready for you to move in — don’t miss the opportunity to make it yours! (id:52784)
2841 Coopers Manor Sw
Airdrie, Alberta
Rare opportunity to own a fully finished home with over 2900sqft of developed living space, situated on a corner lot with rear alley access. This beautifully maintained property truly has it all. The main floor features a private office, convenient laundry room (complete with a laundry chute from the upper level), and an open-concept kitchen and living area, perfect for everyday living and entertaining. Upstairs, you’ll find a spacious bonus room, 2 bedrooms and a massive primary suite with vaulted ceilings, fireplace and luxurious ensuite and custom walk-in closet. Enjoy a large east-facing backyard, ideal for morning sun, along with your own private screened-in room. Stay comfortable year round with central air conditioning for those hot summer days. Ideally located within walking distance to both public and catholic K–12 schools, as well as grocery stores and shopping.*Open House: February 22 from 2:00–4:00 PM*Don’t miss your chance to see this incredible home book your showing today! (id:52784)
14 Tuscany Springs Rise Nw
Calgary, Alberta
THIS BEAUTIFULLY RENOVATED, TURN-KEY HOME IN DESIRABLE TUSCANY OFFERS STUNNING MOUNTAIN VIEWS FROM AN ELEVATED LOT AND IS LOADED WITH HIGH-VALUE UPGRADES THROUGHOUT! Recent improvements include fresh modern paint, updated flooring, stylish lighting, upgraded electrical, new appliances, quartz countertops, fully renovated bathrooms, plush new carpet, newer roof, hot water tank, and exterior gemstone lighting, delivering a true move-in-ready experience. The BRIGHT OPEN-CONCEPT INTERIOR showcases a functional flowing floor plan with a spacious kitchen complete with pantry, while the MAIN LEVEL LIVING AREAS feature beautiful custom trimwork and unique architectural details that add warmth, character, and timeless design appeal. A GRAND OPEN-TO-ABOVE ENTRANCE creates an impressive first impression and enhances the home’s bright, airy feel. The thoughtfully designed layout captures sweeping sight lines and breathtaking mountain views from the living room, primary bedroom, luxurious ensuite, and backyard patio — creating a peaceful everyday retreat and the perfect setting for entertaining. The SUNNY SOUTH-FACING BACKYARD offers a patio and deck designed to take full advantage of the incredible mountain views and create an inviting outdoor setting for gatherings and relaxation. THE OVERSIZED MECHANIC’S DREAM GARAGE IS TRULY ONE-OF-A-KIND! featuring a mezzanine and massive 9'x10' oversized doors large enough to accommodate an RV plus a fully outfitted workspace complete with compressed air lines, fixed machinery & equipment, a 9000 LB 4-POST LIFT, 14,000 LB 4-POST LIFT, and an 80-GALLON AIR COMPRESSOR. With the installed lifts, UP TO 4 VEHICLES CAN BE PARKED INSIDE, an exceptional opportunity for mechanics, collectors, hobbyists, or anyone needing serious functional space. Beyond the home itself, life in Tuscany means access to one of Calgary’s most sought-after communities: Tuscany Club with skating rink, splash park, tennis & pickleball courts, and year-round programs. 170+ acres of ravines, parks, and pathways, plus breathtaking Rocky Mountain views. Convenient shopping at Tuscany Market, nearby Crowfoot Crossing, and quick access to the Tuscany C-Train Station for an easy downtown commute. This move-in ready property offers the perfect combination of location, lifestyle, and long-term value. Don’t miss your chance to call this home! (id:52784)
2404 68 Avenue
Calgary, Alberta
VERY GOOD PRICE. ALL EQUIPMENT IS INCLUDED (TANK, PUMP & CAR WASH EQUIPMENT). VERY STABLE BUSINESS IN CALGARY OGDEN AREA. GAS STATION, CONVENIENCE STORE AND CAR WASH. CAR WASH HAS 1 TOUCHLESS, 1 RV AND 3 WAND BAYS. GOOD BUSINESS HOUR AND LOT OF POTENTIAL. VERY TRAFFICE AREA. THERE IS A CPR HEAD NEAR. VERY GOOD AREA FOR BUSINESS. ALL OFFERS WILL BE PRESENTED ON AUGUST 27. (id:52784)
4111, 200 Seton Circle Se
Calgary, Alberta
Welcome to this beautifully upgraded 2-bedroom, 1-bathroom main-floor unit in the sought-after community of Seton, located in the Seton West complex. Featuring 9’ ceilings, luxury vinyl plank flooring, and a bright open-concept layout, this home offers modern comfort and effortless living. The contemporary kitchen showcases quartz countertops, stainless steel appliances, and a large island with built-in dining. Oversized patio doors lead to your private, full-width east-facing patio overlooking greenspace — complete with a gas BBQ hookup and convenient ground-floor access. Two well-sized bedrooms, a pristine 4-piece bath, walk-in laundry with custom cabinetry, pantry storage, titled underground parking, and a separate storage locker add everyday functionality. Enjoy unbeatable walkability to shopping, dining, schools, South Health Campus, and the YMCA Calgary - Brookfield Residential YMCA at Seton, with quick access to Deerfoot Trail and Stoney Trail. Perfect for first-time buyers, downsizers, or investors — move-in ready and not to be missed! (id:52784)
63 Huntmeadow Road Ne
Calgary, Alberta
You will be welcomed by the open concept complemented by the large windows allowing the warm morning sun to help start your day. Be confident knowing that you have made a great Investment. If you add the quiet Cul- de-sac location that ends with a toddler park. Exterior features a front porch, rear deck leading to a large patio ,fire pit this makes an ideal entertainment area. Double detached garage , shed, possibility for RV parking. Three Schools nearby, shopping, city transit all within walking distance. (id:52784)
605, 1118 12 Avenue Sw
Calgary, Alberta
comfort, well-maintained air-conditioned 1-bedroom + den condo, located in the heart of Calgary’s Beltline .Brand new Refrigerator, Brand new Oven .An efficient open-concept layout seamlessly connects the kitchen, dining, and living areas. The U-shaped kitchen is equipped with a gas cooktop, oven, microwave hood fan, refrigerator, dishwasher, tiled backsplash, ample cabinetry, and a breakfast bar island. Sliding doors from the living room open onto a generously sized balcony. floor-to-ceiling windows complete the bright bedroom and living room. The den/storage provides excellent flexibility to set up an office. The unit includes titled heated underground parking . Building amenities include full time concierge, bike storage room, guest suites, fitness room, party room, in building visitor parking. (id:52784)
7672 80 Avenue Ne
Calgary, Alberta
**OPEN HOUSE SUNDAY, FEBURARY 22 from 1-3 PM** Welcome to this exceptional home, offering 3,800+ sqft of developed living space in a prime location! With extensive upgrades throughout, this spacious residence boasts two living areas, a chef-inspired kitchen with a separate spice kitchen, and 5 bedrooms including a main-floor bedroom with a full bath. finished basement adds even more living space, featuring a wet bar, another full bath and a large storage room. Located on a quiet street, just seconds away from transit, parks and grocery stores, this home is perfectly positioned for convenience and comfort.As you enter the home, you are greeted by a grand 18' open-to-below foyer, with beautiful maple railing and soaring ceilings. The main level features LVP flooring throughout, with a spacious living room and dining area upon entry, perfect for hosting guests. The family room, set across from the chef’s kitchen, is centered around a natural gas fireplace with an upgraded maple mantle and stonework along with additional pot lights to brighten the space. The kitchen is a culinary masterpiece with granite countertops, soft-close maple cabinets, built-in appliances, and a large island. The kitchen is complemented by a bright breakfast nook with expansive windows overlooking the large deck. Additional highlights on the main level include a generously sized spice kitchen with a natural gas range, a private den/bedroom, and a full bath. Upstairs, you'll find four spacious bedrooms, including two primary suites with each suite boasting a 5-piece ensuite with dual vanities and walk-in closets. Additional features in these bedrooms include elegant pot lighting and tray ceilings for a refined touch. A large laundry room, main bathroom, and cozy loft area complete the upper level.The finished basement adds even more value, offering an expansive space for entertainment, a wet bar, a full bathroom with double sinks, and ample storage. Currently being used as a day home, the curr ent setup can also be included for the right price!Nestled on a quiet street, seconds walk to transit, parks, and grocery stores, this home is perfectly situated for both convenience and comfort. New roof shingles! Call your favorite realtor to book a showing! (id:52784)
28 Wolf Drive
Rural Rocky View County, Alberta
***Open House Sunday Feb 22 1:00-4:30 PM- Double Open House with 8 Manyhorses Close***Deep in the woods of Redwood Meadows lies a house that is so much more than it seems. Set modestly away from the street into the trees, you might not notice it on a quick drive past- but there are many things that make it worth exploring! First of all is the pride of ownership- this house has been cared for and it shows in every room. The main floor features 3 bedrooms, 2.5 baths, a multitude of areas for entertaining and living, and a deck with outdoor fireplace that would be the envy of anyone who likes to spin a tale to friends under the stars. The kitchen has been updated with new appliances, lighting and gorgeous granite countertops. The primary bedroom has custom closet inserts and an ensuite with modern tile and fixtures. The main floor on its own would be a stunning bungalow, but there is more-the upstairs loft is where this home truly shines. The aura of the second floor brings to mind the quintessential cozy cabin with its wood paneling and new gas fireplace in a Rundlestone inglenook. It is another world upstairs, and has two snug bedrooms, a full bath, wet bar, and renovated balcony with glass balustrade. What could you do with this space? A home based business. A unique space for visiting family. Nanny quarters, art studio, or a bed and breakfast? The potential is endless and intriguing. The upgrades to this home are too numerous to list but include new windows, furnace, hot water heater, bathroom renovations, carpet, roof, insulation, electrical and exterior paint. Everything has been taken care of, all you have to do is move in and enjoy this incredible neighbourhood. Redwood Meadows features golf, fishing, hiking, mountain biking, x-country skiing, tennis, disc golf, and more…right outside your front door. Located only 30 minutes from Calgary, 8 minutes to the Bragg Creek hamlet, with access to great schools, shopping and restaurants, and right at the gateway to all the recreational opportunities of Kananaskis Country. Come see why everyone wants to live here! (id:52784)
4932 21 Avenue Nw
Calgary, Alberta
Don't miss out on this brand new 8plex complete with a 4-car detached garage at the rear. This unique offering features 8 modern units across 2 separate buildings (front and back buildings). The front building will feature 4 bedroom upper units while the back building will feature 3 bedroom upper units. This property has strong rental potential and the flexibility to generate cash flow, especially using the MLI Select program. Each residence is thoughtfully designed with contemporary finishes, open-concept layouts, and low-maintenance exteriors—perfect for attracting quality tenants. Located in the heart of Montgomery, this property is steps from the Bow River pathway system, Edworthy Park, Market Mall, Foothills Hospital, and the University of Calgary, making it highly desirable for professionals, students, and families alike. With quick access to downtown, major roadways, and transit, the location is both convenient and connected. This is a turnkey commercial multi-family property offering investors a rare chance to secure long-term rental income in one of Calgary’s most sought-after and evolving communities. CMHC MLI Select mortgage to be assumed, contact for more details. (id:52784)
707, 1122 3 Street Se
Calgary, Alberta
Love downtown living but craving outdoor space? This stunning SW corner terrace unit offers the best of both worlds - a rare, wrap-around 685 sqft terrace with breathtaking views of the city skyline. Located on the 7th floor, this bright and spacious corner layout features 10’ ceilings and expansive floor-to-ceiling windows that flood this unit with natural light and truly bring the outdoors in. The sleek modern kitchen is thoughtfully designed with built-in appliances, quartz countertops, and a convenient microwave shelf to keep your counters clear and functional. The primary bedroom includes upgraded custom closet built-ins to maximize storage, along with a 4-piece ensuite for added comfort. A true bonus: titled indoor tandem parking, rarely found in the building, ideally situated on the 4th level right next to the elevator doors (and only 3 floors down the stairs), with natural light streaming into the parkade through shaded windows. Perfect for the urban professional, you’re just steps from the Saddledome, downtown, C-Train, river pathways, shops, restaurants, and all amenities. Residents of The Guardian enjoy premium amenities including concierge service, a fully equipped fitness centre (directly below unit), social lounge, workshop, visitor parking, and a beautifully landscaped garden terrace with BBQs. With stairs conveniently nearby, you’ll never have to wait long for an elevator. Don’t miss this rare opportunity to enjoy downtown living with exceptional outdoor space! (id:52784)
45, 260300 Writing Creek Crescent
Rural Rocky View County, Alberta
Attention Investors!!! Now is the time to invest in the ever-growing New Horizon Mall. All prime locations are rented, and new stores are opening every week. This unit is located close to the stage area and has been rented for years. With the Sky Castle large indoor playground and Roller Rink, attracting all ages, makes New Horizon Mall the destination for family fun and shopping. Don't miss out on this opportunity to buy while the prices are low. (id:52784)
52 Sandarac Circle Nw
Calgary, Alberta
Tucked into a quiet 55+ adult community in Sandstone Valley, this charming walkout bungalow townhouse offers an exceptional opportunity for downsizers or retirees seeking a peaceful, low-maintenance lifestyle with room to make it their own. With over 1,600 sq ft of developed living space across two levels, this 3-bedroom, 2-bathroom home is functional, spacious, and ready for your personal touch. The main floor features a bright and practical layout, including a well-kept kitchen with plenty of cabinet storage and a cozy dining area that leads onto a raised deck overlooking mature trees and a serene greenbelt. The generous living room, primary bedroom, a second bedroom, and a full 4-piece bathroom complete the upper level. The fully finished walkout basement offers a large family room with a gas fireplace, a third bedroom, and a 3-piece bathroom—perfect for visiting guests or hobbies. The lower-level patio opens to the landscaped grounds that back onto a tranquil pathway, creating a lovely backdrop for relaxation. The lower-level utility room includes laundry and extra storage. A single attached garage and a well-managed condo board add further value. Ideally located close to transit, shopping, this home is a great fit for those looking for quiet comfort and the flexibility to update finishes over time. (id:52784)

