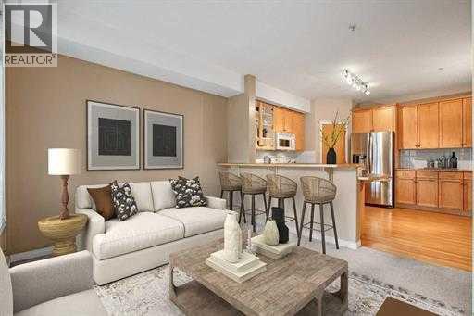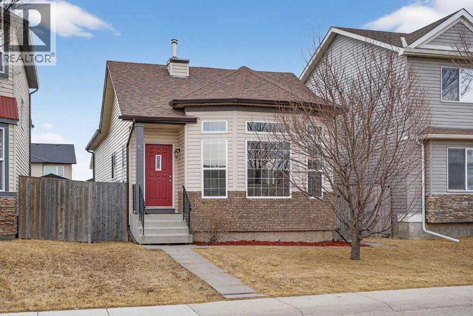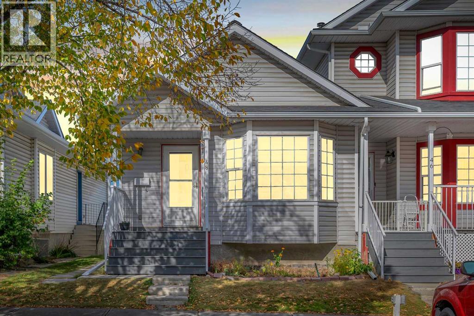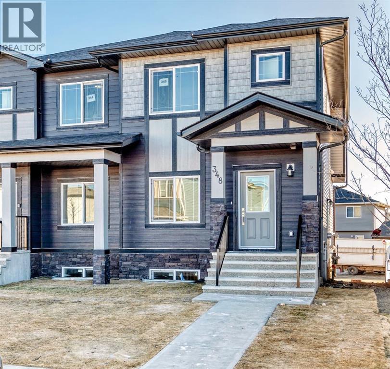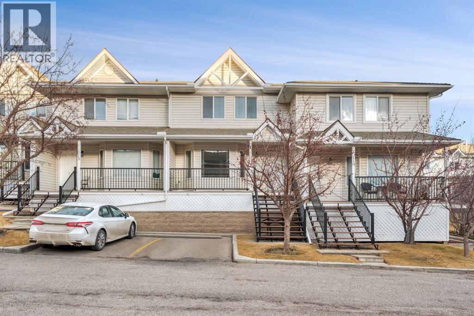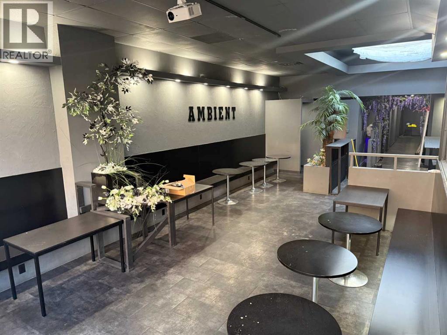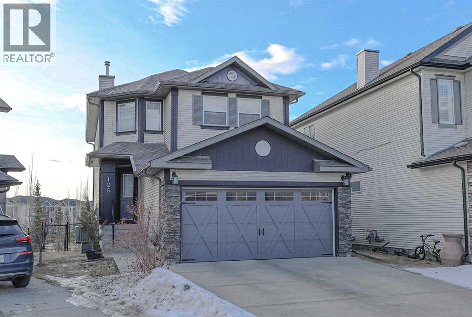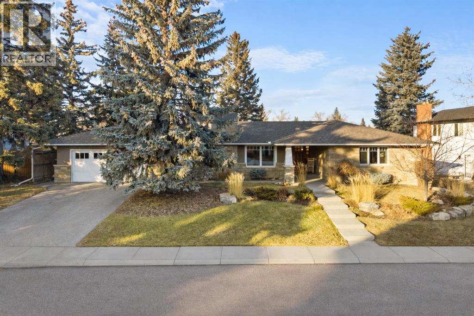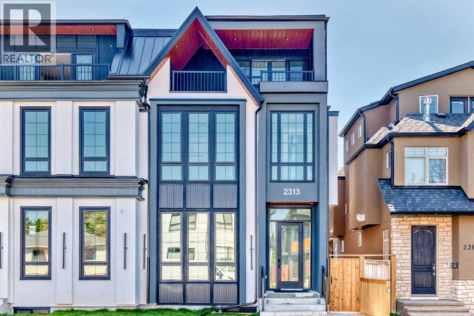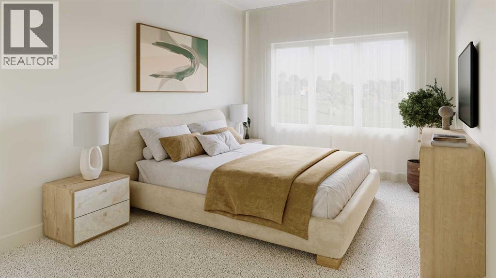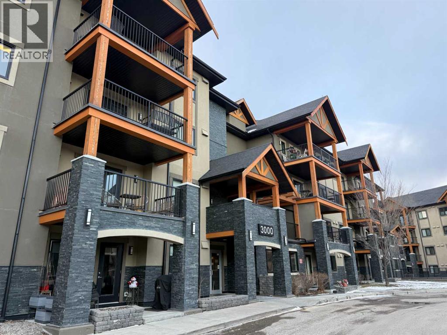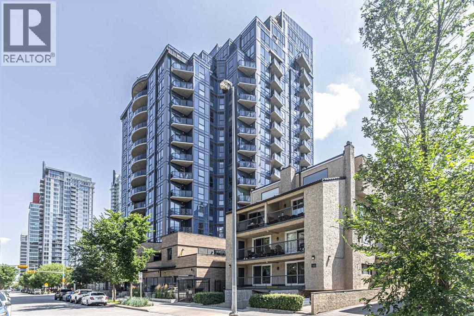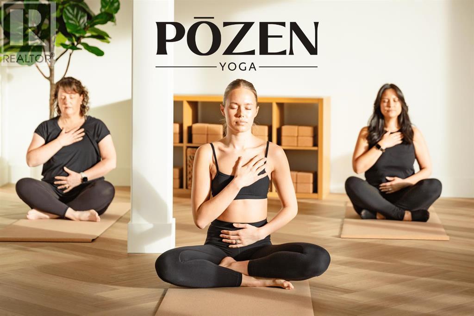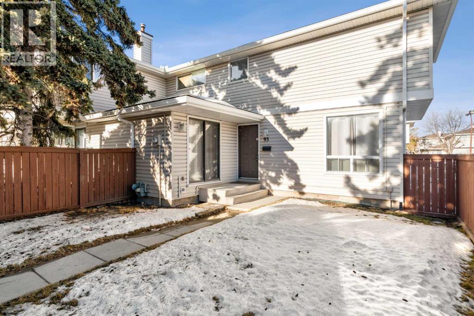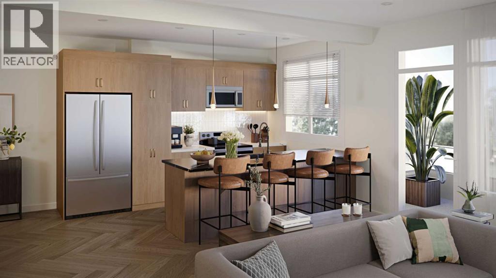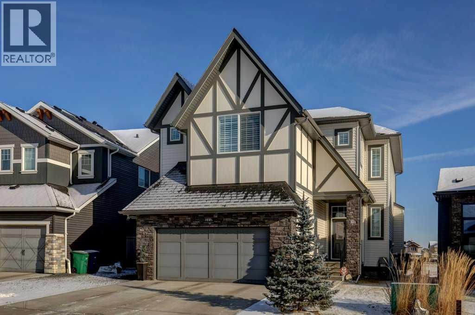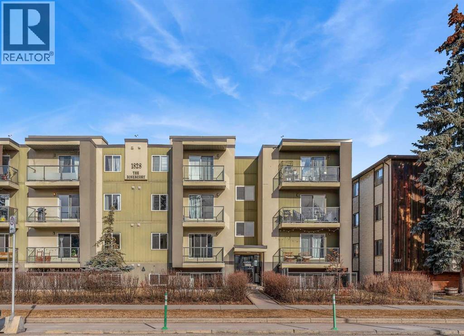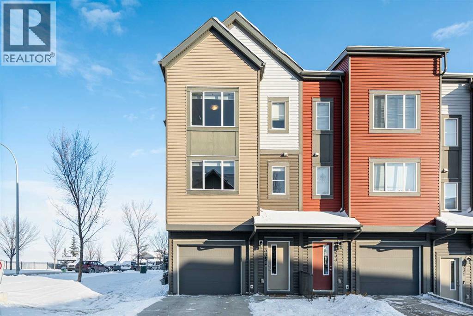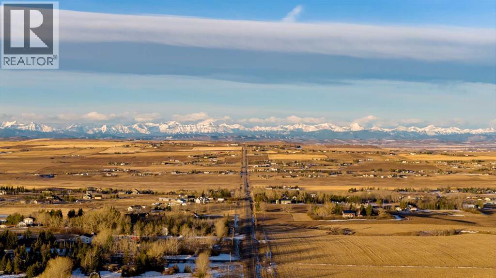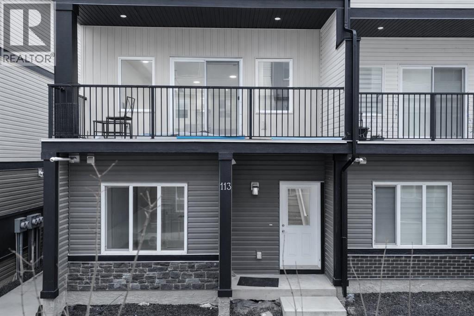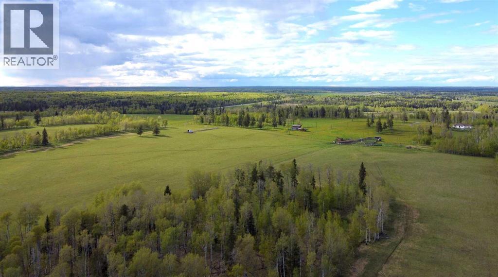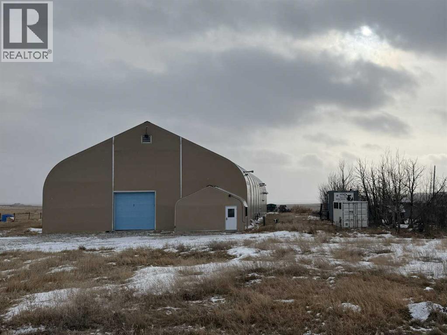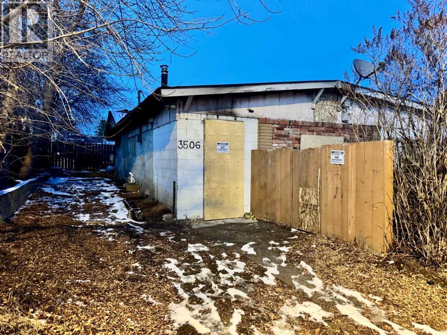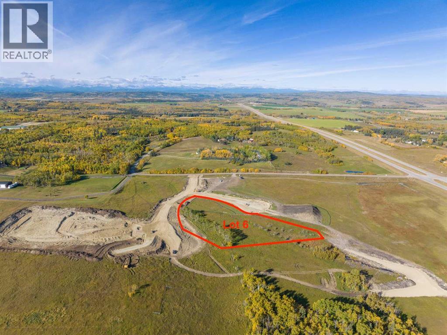108, 15 Everstone Drive Sw
Calgary, Alberta
Welcome to the Sierras of Evergreen, a premier 55+ community where luxury, convenience, and vibrant living come together. This meticulously upgraded ground-floor unit offers one of the best locations in the complex facing the quiet courtyard with SOUTH-FACING exposure and direct access to your PRIVATE PATIO from the sidewalk. Whether enjoying your morning coffee, or grilling on your NATURAL GAS BBQ, this peaceful space offers privacy and sunshine year-round. Inside, SOARING 9 FOOT CEILINGS and an OPEN -CONCEPT layout create a bright, spacious feel. The CUSTOM KITCHEN stands out with ceiling-height cabinetry, EXTENDED COUNTERSPACE, a LAZY SUSAN corner cupboard, clear glass display cabinets, EXTRA DRAWERS, and an UPGRADED FRIDGE. The CORNER GAS FIREPLACE was strategically placed to maximize wall space, while all LED LIGHTING adds a modern glow throughout. The generously sized bedroom features a WALK-IN CLOSET that was thoughtfully redesigned to give an extra three feet of storage space. The bathrooms boasts additional drawers, a medicine cabinet, an shelf behind the toilet, and an extended shower head. The spacious LAUNDRY ROOM includes a LONG SHELF and room for a desk or day bed, adding flexibility for hobbies or storage. This unit includes a TITLED UNDERGROUND PARKING STALL located steps from the elevator, CAR WASH and WINE ROOM. Your conveniently located STORAGE LOCKER sits right in front of your parking stall - not tucked away elsewhere in the parkade. Additional thoughtful touches include mirrored closet doors at the entrance and an expanded patio gate. Beyond your private retreat, the SIerras of Evergreen offers UNMATCHED AMENITIES included with you your condo fees. Enjoy the salt water SWIMMING POOL and HOT TUB, FITNESS ROOM, CRAFT ROOM, WOODSHOP, TWO POOL TABLES, WINE ROOM, CAR WASH, and a beautifully landscaped courtyard. There are also 7 GUEST SUITES for visiting family (book up to 3 months in advance), 6 LIBRARIES, a 30 SEAT THEATRE, and the EVERGREEN SOCIA L ROOM where classes and events bring neighbors together. The scenic PLUS 15 walkway with views connects these spaces, enhancing the community atmosphere. Located close to shopping, banking, medical services, and public transit, the Sierras of Evergreen combines peaceful surroundings with city convenience. Opportunities to own a unit like this - with its special blend of thoughtful upgrades and top-tier amenities rarley come available. Call your favorite realtor to book your private viewing today and experience what living in the Sierras of Evergreen can be like! (id:52784)
87 Saddlebrook Gardens Ne
Calgary, Alberta
Bright & Spacious 4-Level Split on Quiet Cul-De-Sac!Welcome to this well-maintained, move-in ready home, perfectly located on a quiet cul-de-sac in a family-friendly neighborhood. With a functional multi-level layout and 1,703 sq. ft. of total developed space, this property is ideal for growing families or savvy investors.The main floor features impressive 10.5 ft ceilings, a spacious foyer, and a sun-filled living room highlighted by a beautiful bay window. The dining area offers convenient side-door access to the yard — perfect for summer BBQs and entertaining guests.This home offers 5 bedrooms plus a den and bonus area, along with 3 full bathrooms, providing plenty of space for large or extended families. Recent upgrades include new appliances, fresh paint, and new blinds, giving the home a clean, modern feel throughout.Enjoy the convenience of a good-sized double detached garage plus plenty of street parking for guests. The nicely landscaped yard provides excellent outdoor space to relax and unwind.Located close to schools, parks, playgrounds, shopping, and major routes, this property delivers comfort, space, and exceptional value.Total Developed Area: 1,703 Sq. Ft.• Upper & Main Levels: 1,070 Sq. Ft.• Basement: 633 Sq. Ft.Don’t miss this fantastic opportunity — a great home in a great location! (id:52784)
48 Martin Crossing Court Ne
Calgary, Alberta
Welcome to this well-maintained bungalow located in the established and family-friendly community of Martindale, offering incredible value and convenience. This private gated complex is within walking distance to schools, playgrounds, parks, the train station, shopping, and more.The main floor features a bright and functional layout with a spacious living room with bay windows, a kitchen, dining area, 4-piece bath, laundry, and two generous bedrooms.The fully finished basement (illegal suite) includes a separate entrance, two additional bedrooms, a kitchen, its own laundry, and a full bathroom—ideal for extended family or guests.Enjoy your private backyard deck and the convenience of two parking stalls. This property is a great opportunity for first-time buyers or investors looking for a home in a prime location. (id:52784)
348 Cornerbrook Drive Ne
Calgary, Alberta
Step into this NEWLY built upgraded semi-detached home, where modern luxury and everyday functionality come together beautifully in the heart of Calgary’s vibrant new Northeast Community. Offering 4 BEDROOM and 3 FULL bathrooms, this home includes a MAIN floor bedroom with a full ensuite, ideal for elderly family members, guests, or multigenerational living. All bathrooms are finished with granite countertops and under mount sinks, reflecting quality craftsmanship throughout.This thoughtfully designed home features an open-concept main floor highlighted by a sleek contemporary kitchen with a gas line to the range, ceiling-height cabinetry offering abundant storage, and a convenient pantry. The cozy living room creating the perfect space for relaxing or entertaining.Upstairs, retreat to the spacious primary bedroom featuring a luxurious 5-piece ensuite, designed for comfort and relaxation. Two additional well-sized bedrooms and a dedicated computer/desk nook provide flexibility for family living or work-from-home needs. The full basement with 9-foot ceilings and a separate side entrance is ready for your creative vision—whether additional living space, a recreation area, or a future legal suite (subject to city approvals).Located in Calgary’s desirable new Northeast community, this home offers quick access to Stoney Trail, major roadways, schools, shopping, and all essential amenities.This vacant home is available for quick possession, allowing you to move in without delay. With meticulous attention to detail and modern finishes throughout, this property truly represents the pinnacle of contemporary living. (id:52784)
117, 950 Arbour Lake Road Nw
Calgary, Alberta
Here’s your chance to live in the highly sought after Northwest lake community of Arbour Lake. This terrific 3 bedroom townhome is located in Arbour Lake Landing and is walking distance to schools, parks, playgrounds and of course the lake where you can enjoy swimming, fishing and boating in the summer and ice skating, curling and ice fishing in the winter. The spacious covered front porch gives a welcoming first impression. There’s plenty of room to add some seating to create a cozy space where you’ll love to hang out. Inside you’ll notice an abundance of natural light from the large bay window in the spacious living area. A nice private dining area is conveniently located between the living room and the kitchen. The bright and sunny kitchen has lots of room to add seating or maybe a portable kitchen island for extra storage and work space. A 2 pc powder room and laundry round out this main level. Upstairs you’ll find 3 bedrooms and a full bath with tub. The primary has double closets and private access to the bathroom. The unspoiled lower level provides opportunity to expand your living space as needed. Recent updates include a new back door and new flooring on the main floor. You’ll also enjoy a small deck off of the kitchen that is perfect for your grill and a bit of seating. This unit backs onto green space where your kids can play plus there are 2 playgrounds in the complex for residents to use. Common area maintenance, landscaping and snow removal are included in this well maintained complex and you’ll love the convenience of assigned parking directly in front of the unit as well as plenty of visitor parking. This desirable location offers easy access to Crowfoot shopping centre, The YMCA, restaurants, public transit and more. Whether this is your first home or just a step in your home ownership journey you’re going to live living in Arbour Lake. (id:52784)
201, 111 2 Avenue Se
Calgary, Alberta
Prime 2,518 sq ft second-floor space available at 111 2 Ave SE, Calgary AB, perfectly situated in a high-traffic area surrounded by several thriving restaurants, cafés, and storefronts.Formerly used as both retail and restaurant, this versatile space is fully equipped for restaurant use, featuring:Existing commercial hood fanWalk-in coolerFunctional back-of-house layout suitable for kitchen + prepOpen floor area ideal for dining, retail displays, office space or hybrid conceptsThis is an excellent opportunity for a restaurant, café, bubble tea shop, dessert bar, specialty grocer, or retail concept looking to plug into an established destination area.Additional highlights:Prime downtown location with strong pedestrian and vehicle exposureSurrounded by booming local and national food and beverage operatorsEasy access for customers and staffBring your concept and take advantage of existing infrastructure to save on build-out costs and get to market faster. (id:52784)
125 Silverado Range Cove Sw
Calgary, Alberta
Open house Feb 21st (Saturday) 1:00-4:00pm. Backing onto pond | Fully finished walkout basement | South-facing with abundant sunshine | Quiet cul-de-sac | True pride of ownership throughout. Step inside to gleaming hardwood floors, 9-ft ceilings, and an expansive open-concept layout. The main level features a bright living room, formal dining area, and a family room highlighted by a cozy gas fireplace. With the home facing south, large windows flood the space with natural light while capturing serene views of the pond and surrounding green space. The beautifully updated kitchen is both functional and stylish, showcasing a center island, stainless steel appliances, maple cabinetry, a corner pantry, and a spacious raised eating nook. Patio doors lead to a massive full-length deck with aluminum railing and glass panels—the perfect place to enjoy morning coffee or evening sunsets in privacy while overlooking picturesque views. Upstairs, you’ll find a luxurious primary retreat complete with a walk-in closet and full ensuite, plus two additional bedrooms and another full bathroom. The fully finished walkout basement offers a thoughtfully designed lower level featuring a large recreation/family/games area, a fourth bedroom, and a full bathroom—ideal for guests or extended family. This well-maintained home has been thoughtfully upgraded, including a new roof and siding (2022). Outside, enjoy the huge, beautifully landscaped backyard along with a convenient storage shed. An oversized double attached garage completes this exceptional property. Ideally located within walking distance to three schools and nearby pathways, and just a 7-minute drive to shopping, the library, and the YMCA. With the world-renowned Spruce Meadows Equestrian Centre as your western neighbor and quick access to Stoney Trail and Macleod Trail, commuting is easy—including quick getaways to the mountains. This home shows spectacularly—don’t miss this rare opportunity! (id:52784)
324 Willow Ridge Place Se
Calgary, Alberta
*OH cancelled* A true rarity in Willow Park Estates, this expansive 2300 square foot bungalow showcases remarkable scale, thoughtful renovation, & enduring craftsmanship. Welcome to 324 Willow Ridge Place, a beautifully renovated home in the heart of Willow Park, thoughtfully redesigned with the intention of being a forever home. Renovated bungalows of this size are typically reserved for Willow Park Golf Course locations & command significantly higher price points, making this a rare opportunity to secure one in this price category. Complementing the home beautifully, a 9000 sq.ft lot with 90' of frontage & direct exposure to a quiet green space creates an exceptional sense of space & privacy. Every detail reflects quality, timeless style, & lasting comfort. The main living spaces feature rare Jatoba Brazilian cherry hardwood flooring & matching front door - high quality materials that are difficult to source. The LEGACY kitchen is appointed with premium Wolf & Sub-Zero appliances, while updated electrical, Kohler fixtures, & Toto toilets elevate both function & design throughout. Also rare - 4 bedrooms on the main level; the primary has a large walk-in closet + ensuite with free standing tub, luxurious shower, duel sinks & vanity tower. Main level laundry room is very convenient. Fully developed basement offers outstanding additional space with in-floor forced air heating, large playroom, games area, & two full egress windows. Entertain effortlessly with a bar featuring a fridge, dishwasher, & wine storage. At the centre, a custom built-in entertainment unit with 5.1 surround sound capable & a wood burning stove insert creates a cozy gathering place capable of heating the entire home. Dedicated AV closet connects audio throughout the family room, kitchen, dining area, ensuite, & patio for seamless sound. Originally built with enduring craftsmanship, the home’s solid construction is highlighted by two steel I-beams in the basement providing both strength & durabil ity. Triple pane custom Marvin wood-clad windows + Hunter Douglas window coverings provide outstanding efficiency & style. Upgraded attic insulation & 2 high efficiency furnaces along with an upgraded A/C system designed to keep the home cool during warm summer days. Outdoor living is equally impressive.E xposed aggregate patio, walkways, driveway & front steps frame the professionally landscaped yard filled with mature perennials incl. rose bushes, day lilies, daisies, spirea, & stunning hydrangeas. Buried utilities preserve unobstructed views into the peaceful green space behind, where the sounds of summer & nearby park activity create a warm & welcoming atmosphere. Minutes to Willow Park Golf Course, Trico, Southcentre, Fish Creek Library, Willow Park Village, outstanding schools including William Reid, plus easy access to transit & major roadways. This is a rare opportunity to own a truly special, extensively upgraded home in one of Calgary’s most established & sought after communities. (id:52784)
2313 23 Avenue Sw
Calgary, Alberta
** Open House: Thursday, Feb. 19th 3 to 5pm and Sunday, Feb. 22nd 1 to 3pm ** Experience thoughtful design and modern comfort in this beautifully built three-storey duplex located in the heart of Richmond. This home offers exceptional versatility with a fully finished legal basement suite, featuring two bedrooms, a full bathroom, in-suite laundry, and a separate entrance—ideal for guests, rental income, or multigenerational living. On the main floor, enjoy a bright, open layout with a front dining area, a gourmet kitchen outfitted with eye-catching gold hardware, and a cozy living room centered around a gas fireplace with warm tile surround. Thoughtful built-in shelving adds both style and function throughout, perfect for displaying decor and staying organized. A 2-piece powder room connects to a practical mudroom, while the large backyard leads to a detached double garage. The second floor features two spacious bedrooms, each with its own ensuite, plus a dedicated laundry room and a glass-enclosed flex space or home office that adds versatility and style. On the top floor, escape to your private retreat-a stunning loft-style level complete with a wet bar, lounge area, walk-in closet, and access to a sunny rooftop balcony. Unique lighting throughout the home adds just the right amount of personality and polish. This home blends warmth and sophistication, offering a modern, functional layout perfect for everyday living and entertaining. (id:52784)
16, 10 Sage Meadows Landing Nw
Calgary, Alberta
Welcome to the Bergen, a spacious and beautifully designed 3-bedroom, 2.5-bathroom townhome by award-winning Rohit Homes, offering 1,608 sq. ft. of thoughtfully planned living space. Styled with the calming Ethereal Zen palette, this home blends soft modern tones with warm, tranquil finishes—ideal for families, professionals, or anyone seeking a peaceful, contemporary lifestyle. One of the standout features of the Bergen is its unique layout, with the main floor elevated on the second level, creating a bright, airy living experience with enhanced privacy and views. The open-concept main floor seamlessly connects the living, dining, and kitchen areas, while the Ethereal Zen palette brings soothing elegance through light, airy colors, natural textures, and refined accents. The kitchen is equipped with full-height cabinetry, quartz countertops, stainless steel appliances, and modern lighting. Large windows throughout the home ensure the space is filled with natural light. Upstairs, the primary bedroom offers a serene retreat with a walk-in closet and private ensuite. Two additional bedrooms provide versatility for family, guests, or a home office. A full bathroom and upper-floor laundry add convenience to everyday living. With 1,608 sq. ft. and a single-car garage, this home delivers both style and functionality. Located in the desirable community of Sage Hill West, residents enjoy access to scenic pathways, parks, and natural green spaces. Major shopping areas—including Sage Hill Crossing, Creekside, and Beacon Hill—are just minutes away, and easy routes via Stoney Trail and Shaganappi Trail ensure smooth commuting. Modern, serene, and designed for comfort, the Bergen with the Ethereal Zen palette is a standout opportunity in northwest Calgary. Don’t miss your chance to make it yours—contact us today for more details! Photos are of similar models and used to show layout and color palette options. Not of the exact unit. (id:52784)
3104, 402 Kincora Glen Road Nw
Calgary, Alberta
Pet-friendly main floor 2 bedroom 2 bathroom plus den/flex unit nestled in the quiet and desirable kincora summit, a well-managed complex within one of nw calgary’s most amenity-rich communities. this bright open-concept layout features a spacious kitchen with stainless steel appliances, maple shaker cabinetry, ample counter space, and an extended eating ledge open to the living room, complete with its own a/c unit for year-round comfort. the garden door leads to a covered patio, perfect for morning coffee or evening relaxation. the primary bedroom offers a generous layout with a walk-through closet leading to a private ensuite bathroom, while the second bedroom is located on the opposite side of the unit, ideal for roommates or guests. a versatile den/flex space provides excellent options for a home office, fitness area, or additional storage. a full 4-piece bathroom and in-suite laundry complete the interior. this unit includes one heated underground parking stall with extra storage conveniently located directly in front of the parking space, plus a dedicated bike storage area. enjoy quick access to yyc airport, symons valley road, shaganappi trail, and stoney trail, with nearby shopping and services at creekside, beacon hill, and sage hill, as well as parks, pathways, transit, and everyday conveniences just minutes away. an excellent opportunity for first-time buyers, downsizers, or investors seeking comfort, functionality, and location. (id:52784)
707, 303 13 Avenue Sw
Calgary, Alberta
Location doesn't get any better than this! South-east facing, very bright floor to ceiling windows, overlooking Downtown Calgary Tower and Tennis court. Steps to downtown, 17th Ave, 4th Street entertainment districts, and the Stampede Grounds. Good school district, Western Canada HS. Many daycares in the area. Walk to work. One block to the Hospital. This 2 bed, 2 bath has a private balcony with BBQ hookup. Enjoy luxury living with a rec room, resident lounge, guest suite, and electric car charging. One U/G parking spot included! With stainless steel appliances, quartz countertops, and sleek tile flooring. Just a short stroll away from downtown office districts, convenient access to the LRT, Talisman Centre, and river pathways. Building amenities include a rec room, bike storage, resident lounge, guest suite, and 16 visitor parking stalls with electric car charging. This is more than just a condo; it's a lifestyle. Concierge service during office hours. Well managed building, pets subject to board approval. Schedule your showing today. (id:52784)
240, 125 Oakmoor Plaza Sw
Calgary, Alberta
POZEN yoga & Wellness StudioPOZEN yoga offers the opportunity to acquire a premium, non-heated yoga studio and established wellness brand located in the highly desirable community of Oakridge in Southwest Calgary. Purposefully built from the ground up, the studio was designed to deliver a calm, spa-like, and inclusive client experience that differentiates it from traditional boutique fitness studios.The business operates from a professionally designed 2,824 square-foot facility featuring two distinct practice spaces: the Sun Studio, designed for energizing and movement-focused classes, and the Moon Studio, tailored for restorative and relaxation-based programming. This dual-studio layout supports diverse class offerings and flexible scheduling, creating a unique and well-rounded client experience.POZEN is fully operational and stabilized, supported by integrated technology systems, documented operational procedures, and a trained instructor and front-of-house team. Significant capital and strategic planning were invested into the studio’s multi-phase design and construction, including custom furniture, sound design, lighting, and climate control systems. Every detail was intentionally selected to create a welcoming, upscale atmosphere that has fostered strong brand loyalty, client retention above industry averages, and consistent growth driven largely through referrals and word-of-mouth.Beyond the physical studio, the brand has successfully expanded into international retreat programming, creating additional high-margin revenue streams and strengthening brand reach. The business presents multiple growth opportunities, including expanding class offerings, introducing reformer Pilates (with mat Pilates already proven and popular), hosting workshops and corporate wellness partnerships, and capitalizing on ongoing residential development within the surrounding community.Major start-up challenges have already been addressed, including build-out execution, technolog y integration, brand development, and operational refinement over nearly two years. This positions a new owner to step into a professionally built and well-established platform without the risks typically associated with launching a new studio.This opportunity is well suited for an owner-operator, lifestyle buyer, or strategic wellness operator seeking a premium, turn-key studio with strong community presence and clear upside potential. The business is structured with trained staff and workflows in place, allowing a new owner to be as hands-on or hands-off as desired. Additional details are available upon signing a confidentiality agreement. (id:52784)
93, 1155 Falconridge Drive Ne
Calgary, Alberta
93, 1155 Falconridge Drive NE | Welcome To This Bright & Charming End-Unit 2-Storey Townhome Located In The Family-Friendly Community Of Falconridge! | The Main Floor Features A Bright Living Room, Dining Area, & Functional Kitchen | Upstairs Offers Two Spacious Bedrooms & A 4 PCE Bath, While The Undeveloped Basement Provides Laundry & Plenty Of Storage Space, Ready For Your Personal Touch | Enjoy A Fully Fenced Front Yard | Just Steps Away From A Playground – Perfect For Kids | Conveniently Close To Schools, Shopping Transit & The Popular Prairie Winds Park | This Home Offers Great Value For First-Time Buyers Or Investors Alike | Condo Fees of $364.28 Include Insurance, Maintenance Grounds, Parking, Professional Management, Water, Snow Removal, & Reserve Fund Contributions | PETS Subject to Board Approval | No Age Restrictions (id:52784)
18, 10 Sage Meadows Landing Nw
Calgary, Alberta
Welcome to the Ferrera, a stylish and well-appointed 3-bedroom, 2.5-bathroom stacked townhome by award-winning Rohit Homes, thoughtfully designed for modern living. Showcasing the timeless Neoclassical Revival design package, this home blends classic elegance with contemporary functionality—making it an excellent option for young families, first-time buyers, or investors seeking strong value and low maintenance living.The Ferrera offers a smart, efficient layout with open-concept living on the main level, creating a seamless connection between the kitchen, dining, and living spaces. The Neoclassical Revival palette introduces warm tones, refined detailing, and a sophisticated aesthetic throughout. The kitchen features full-height cabinetry, quartz countertops, stainless steel appliances, and modern lighting, while large windows allow natural light to flow through the home.Upstairs, the primary bedroom provides a comfortable retreat complete with a private ensuite, while two additional bedrooms offer flexibility for growing families, guests, or a home office. A full bathroom and convenient upper-level laundry enhance everyday functionality.With low condo fees, the Ferrera is an especially attractive opportunity for investors and homeowners alike, offering affordability without compromising on design or comfort.Located in the desirable northwest community of Sage Hill West, residents enjoy nearby parks, pathways, and green spaces, along with quick access to shopping and dining at Sage Hill Crossing, Creekside, and Beacon Hill. Easy connections to Stoney Trail and Shaganappi Trail make commuting simple and efficient.Stylish, functional, and thoughtfully designed, the Ferrera with the Neoclassical Revival package is a standout opportunity in Sage Hill West. Don’t miss your chance to own—contact us today for more information!Photos are of similar models and used to demonstrate layout and color palette options. Not of the exact unit. (id:52784)
14 Coopersfield Park Sw
Airdrie, Alberta
This exceptional 5-bedroom home offers over 3,700 sq. ft. of beautifully developed luxury living space, thoughtfully upgraded throughout and situated on the second-largest lot on the street backing onto Greenspace, creating an impressive presence and enhanced functionality. Built by McKee Homes with the upgraded Signature Design package, this residence combines timeless finishes with modern comfort. The main floor features 10’ ceilings, rich oak hardwood flooring, knock-down ceilings, and elegant rounded wall corners, creating a refined yet welcoming atmosphere. Triple-pane vinyl windows enhance energy efficiency and year-round comfort. The chef-inspired kitchen is both stylish and highly functional, showcasing higher-end granite countertops, black granite sinks, and floor-to-ceiling maple cabinetry with soft-close hinges. A Gigantic Island seats 6 people comfortably and is amazing for entertaining quests. Thoughtful storage upgrades include extra-deep pot and pan drawers, garbage and recycling pull-outs, extended island cabinetry for cookie sheets and cutting boards, tip-out trays, a second prep sink, and under-cabinet lighting. Premium appliances include a Gas range with double oven, Bosch dishwasher, and a GE Profile refrigerator with internal water dispenser. A matching granite wet bar in the fully developed basement continues the home’s upscale design. All bathrooms feature granite countertops, upgraded faucets and accessories, comfort-height energy-efficient toilets with slow-close lids, and tip-out trays. The main (kids’) bathroom includes a double vanity, while the primary ensuite offers a relaxing jetted tub. The builder-developed basement seamlessly matches the rest of the home and includes a wet bar, plush carpeting with Smart Cushion underlay and pet-protection layer, and generous living and entertaining space. Comfort and efficiency are paramount with two furnaces (separate systems for main/upper levels and basement), a heat recovery ventilation system, and a large air-conditioning unit serving the main and upper floors. Insulation has been upgraded to R22 on exterior walls, R20 in the garage, and R34 in the attic. The extended oversized garage includes a heater, while the home is wired for a hot tub. An exterior shed is built into the home with matching siding, a concrete slab, and electrical—meeting HOA requirements while offering exceptional storage. The beautifully manicured backyard is designed for outdoor living, featuring a large deck, hand-laid stone patio, outdoor fireplace, and privacy fencing ideal for a future hot tub (hot tub not included). Underground Sprinklers provide seasonal convenience watering your lawn! Power roller blinds on the rear of the home and wood shutters at the front complete the window treatments. With its extended width design, additional office space, premium finishes, and standout lot size, this home delivers luxury, efficiency, and everyday practicality in a truly impressive package. (id:52784)
304, 1828 12 Avenue Sw
Calgary, Alberta
Welcome to the Roseberry! This fantastic condo in Sunalta offers the perfect combination of comfort and convenience, featuring insuite laundry, an assigned parking stall, and a bright open-concept layout. This sunny, south-facing unit has rich walnut hardwood flooring throughout and the kitchen is complete with an island with seating, stainless steel appliances, and ample cupboard and counter space. The spacious living room offers direct access to the south-facing balcony with storage. The primary bedroom is a good size and the well-appointed bathroom conveniently includes the insuite washer and dryer. An outdoor assigned parking stall completes this great condo. Located in the inner-city community of Sunalta, you’re just a short walk to downtown and steps to the LRT station, providing easy access throughout the city. Don’t miss your opportunity to own this fantastic condo! (id:52784)
335 Copperpond Row Se
Calgary, Alberta
Discover the perfect blend of comfort, style, and location in this beautifully maintained, move-in-ready end-unit townhome in Copperfield, SE Calgary, ideally positioned backing onto a landscaped courtyard greenspace — one of the most sought-after locations in the complex. As the largest floor plan available, this bright and airy home features added architectural windows and desirable northeast, west, and north exposures that flood the space with warm natural light throughout the day.The open-concept main floor showcases soaring 9’ ceilings and a chef-inspired kitchen with quartz countertops, stainless steel appliances, an oversized island, glass mosaic backsplash, walk-in pantry, and pendant lighting. The spacious dining area flows seamlessly into the inviting living room with sliding doors leading to your private back deck, a rare feature in the complex. Step outside and enjoy peaceful courtyard views framed by mature trees, colourful perennials, and a charming gazebo — the perfect spot to relax or entertain.Upstairs offers two generous primary bedrooms, both with walk-in closets, including one with a full ensuite, plus convenient upper-level laundry and a full main bath. The lower level includes a single attached finished garage, excellent storage, and a full basement space ready for your personal touch.Owner-occupied and immaculately maintained, this home shows true pride of ownership and is truly move-in ready. Located in one of Calgary’s most family-friendly communities, Copperfield offers abundant green space with ponds, playgrounds, and an extensive pathway system, along with nearby schools, daycares, and public transit. Enjoy exceptional convenience with shopping and dining just minutes away at Mahogany, South Trail Crossing, and 130th Avenue, plus quick access to Stoney Trail and Deerfoot Trail for an easy commute across the city.A welcoming community atmosphere, modern amenities, and outstanding location make this a fantastic opportunity for first -time buyers, families, professionals, or investors alike. Book your private showing today. (id:52784)
Lot 1, 386222 32 Street E
Rural Foothills County, Alberta
Prime building opportunity with incredible mountian views in a brand new sought after acreage community. This 4.32-acre parcel offers a south-facing backyard and west-facing mountain views, perfectly positioned to capture sunlight and sunsets. Located less than 10 minutes to Okotoks, approximately 40 minutes to downtown Calgary, and 17 minutes to Diamond Valley, this location delivers luxury acreage living with excellent proximity to everyday amenities and commuter routes.Country Residential zoning allows for animals, including horses, making this an ideal setting for a custom home with space to design the lifestyle you want. The site offers ample room for a shop and/or oversized garage, so you can bring your toys.Paved access and utilities to the lot line. A drilled well is already in place. A rare opportunity to secure a well-located acreage in a thoughtfully planned community close to Okotoks, with room to create a truly exceptional home. (id:52784)
113 Corner Meadows Square Ne
Calgary, Alberta
Welcome to this stunning a three-storey , low condo fees townhouse offering modern living at its finest in a amicable community of Cornerstone NE! This spacious home features 4 bedrooms and 3.5 bathrooms, providing ample space for families or professionals seeking comfort and style. The open-concept layout boasts a bright living area and bring plenty of natural sunlight and a access to private balcony. A modern style kitchen with plenty of storage and modern appliances and a dining space perfect for entertaining. Upstairs, the generous bedrooms include a luxurious primary suite with a walk-in closet and private ensuite. The lower level features an additional bedroom and an attached bathroom. Enjoy the convenience of a double car garage, plenty of storage, and low-maintenance living in a desirable neighbourhood close to schools, parks, shopping, transit and easy access to Stoney Trail.Don’t miss this incredible opportunity to call this beautiful townhouse your new home! (id:52784)
0 Nw9-33-5w5
Sundre, Alberta
SELLER FINANCING AVAILABLE!!!! Discover the untouched beauty of Sundre, a thriving small-town community with endless potential for developers, builders, and investors. This picturesque quarter section is part of the proposed Sundre Hills Area Structure Plan and offers the opportunity to be an integral part of the vision for this rural Alberta area. Sundre is ripe with potential, with a diverse economy that spreads across numerous sectors: Agriculture: Sundre's fertile lands allow farmers to produce a variety of crops, including grains, vegetables, and fruits. The rich soil and favourable climate make Sundre an ideal location for agricultural ventures. Forestry: Nestled amidst stunning forests, the abundance of timber resources provides endless possibilities for sustainable logging and lumber production. Oil & Gas: Sundre sits atop a wealth of natural resources, including oil and gas reserves. The energy sector has played a significant role in the town's economic growth and has expanding opportunities for exploration and development. Aggregate: Sundre is also known for its abundant aggregate resources. The extraction and processing of sand, gravel, and other aggregates contribute significantly to the local economy with strong demand for these essential materials. Health Services: Sundre is equipped with modern healthcare facilities, making it a hub for health services in the region. The demand for quality healthcare continues to grow, and the Town is proactively planning to meet the future needs of residents for the local and surrounding areas. Tourism: Sundre's breathtaking beauty and proximity to nature make it a popular tourist destination. Outdoor enthusiasts flock to the area for activities like golfing, cycling, hiking, fishing, canoeing, kayaking, camping, equestrian, OHV trails, cross country skiing and wildlife watching. Don't miss out on this 151.44-acre ground floor opportunity to be a part of the future. (Westerly 80 acres is designated for commercial zon ing in the ASP and Draft Municipal Development Plan and is available for purchase separately, pending subdivision approval from the Town. Reference A2253998). Seller is open to creative financing - Have your favourite realtor reach out for more information! (id:52784)
244029 Highway 1 Highway
Rural Wheatland County, Alberta
COURT ORDERED SALE. Opportunity to purchase a warehouse building. 9000 sft +/- on 8.95 acres. The flexible multipurpose structure includes 150 sf of dedicated office area and equipped with a 12' x 12' overhead door. Can accommodate a variety of industrial/commercial to agricultural uses. The property offers exposure and direct access along the TransCanada Highway, offering seamless connectivity to Calgary, Strathmore and regional trade routes. (id:52784)
3506 16 Avenue Se
Calgary, Alberta
this is sold only for land value, ( Lot is 65 foot X50 ') there was a fire , and not access is available. all boarded up, no door or entrance. cross out clause 6.1(d)(e)(f)(g) and clause 10.2 all wording after RPR (id:52784)
Lot 6, Nw; 20; 22; 2; 5
Rural Foothills County, Alberta
Be the FIRST to build your DREAM HOME in LUNAR SPRINGS ESTATE! Lot 6 has 4.08 ACRES of land. Perfectly positioned between the MAJESTIC ROCKY MOUNTAINS and the vibrant CITY OF CALGARY, this PREMIER DEVELOPMENT in FOOTHILLS COUNTY offers an UNPARALLELED BALANCE OF ACCESSIBILITY AND LIFESTYLE. Located just 7 MINs FROM STONEY TRAIL RING ROAD, with quick access to PRIDDIS, CALGARY, and the ROCKY MOUNTAINS, it’s the ideal fusion of RURAL TRANQUILLITY and URBAN CONVENIENCE. The COUNTY HAS PRE-APPROVED THE PROPERTY FOR SUBDIVISION INTO 11 DEVELOPABLE PARCELS and is now in the FINAL STAGE OF SUBDIVISION. Each parcel includes a NEW WELL, POWER TO THE PROPERTY LINE, and NATURAL GAS TO THE PROPERTY LINE, ensuring modern comfort and full readiness for future development. A NEW PAVED ROAD has been installed, providing SMOOTH, GRAVEL-FREE ACCESS all the way from the city to your doorstep! The VARYING ELEVATIONS across the parcels create a DYNAMIC and VISUALLY CAPTIVATING LANDSCAPE, offering each property its own UNIQUE CHARACTER, VIEWS, and BUILDING POTENTIAL. The ARCHITECTURAL CONTROL GUIDELINES elevate the value of every home, ensuring PREMIUM DESIGN STANDARDS, preserving the NATURAL BEAUTY OF THE FOOTHILLS, and creating a VISUALLY STUNNING, COHESIVE COMMUNITY that enhances both your INVESTMENT and LIFESTYLE. A portion of the property is protected by an ENVIRONMENTAL RESERVE EASEMENT (E.R.E.), preserving its NATURAL TOPOGRAPHY and ensuring part of the land remains UNTOUCHED AND WILD—a BUFFER OF NATURAL BEAUTY that enhances PRIVACY AND LONG-TERM VALUE. Families will appreciate that RED DEER LAKE SCHOOL, serving KINDERGARTEN THROUGH GRADE 9, is only 6 MINUTES AWAY. Set amid the ROLLING HILLS and FORESTED VALLEYS of the Foothills, this property also lies within a DARK SKY COUNTY, offering UNMATCHED STARGAZING and BREATHTAKING NIGHT VIEWS. NEARBY AMENITIES & ATTRACTIONS: Enjoy being just 4 MINUTES from the ANN & SANDY CROSS CONSERVATION AREA, offering scenic trails and abundant wild life viewing. Only 12 MINUTES to SHAWNESSY CENTRE, home to SUPERSTORE, WALMART, LONDON DRUGS, CANADIAN TIRE, RESTAURANTS, a MOVIE THEATRE, and an array of shops for all your needs. The SOUTH CALGARY HEALTH CENTRE (24-HOUR URGENT CARE) is just 13 MINUTES AWAY, providing quick and reliable medical access. Stay active at the SHAWNESSY YMCA, featuring a 25-METRE LAP POOL, LEISURE POOL, FITNESS STUDIO, GYMNASIUM, INDOOR TRACK, and MULTIPURPOSE ROOMS. Explore FISH CREEK PROVINCIAL PARK, with OVER 100 KM OF TRAILS, picnic areas, and the SIKOME LAKE swimming area - a haven for outdoor enthusiasts. Convenient commuting via the SHAWNESSY LRT STATION and weekend adventures at GRANARY ROAD or SPRUCE MEADOWS complete the picture of this EXCEPTIONAL FOOTHILLS LIFESTYLE. BOOK YOUR SHOWING NOW! (id:52784)

