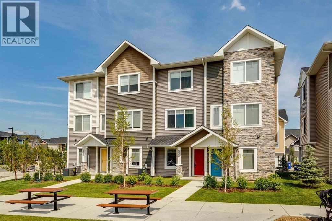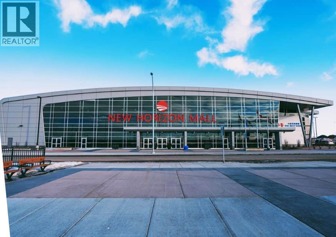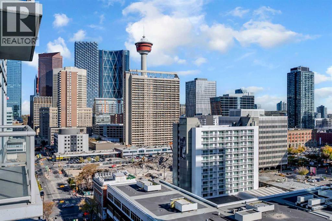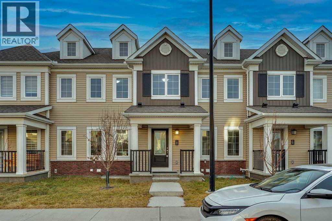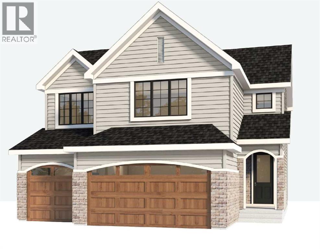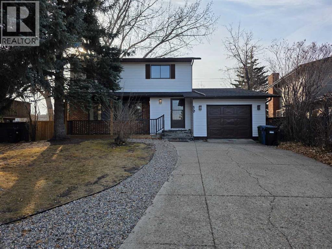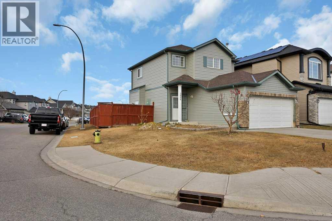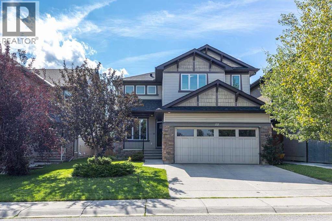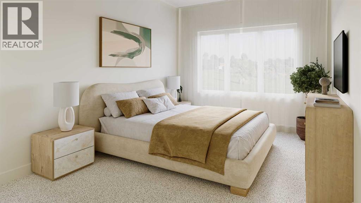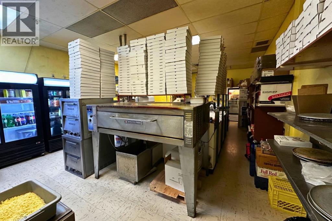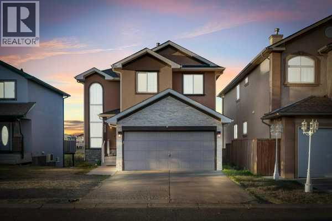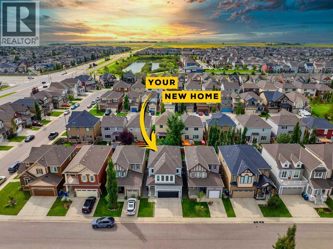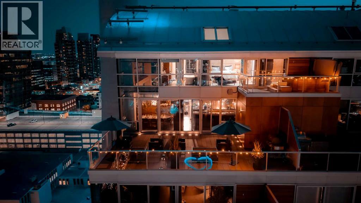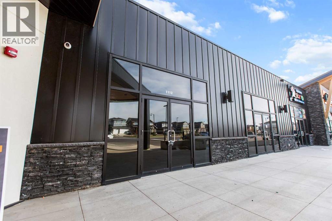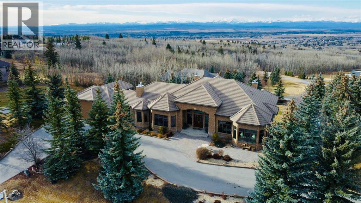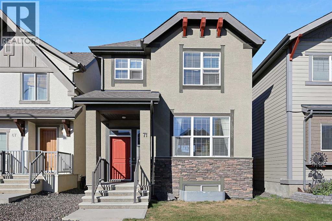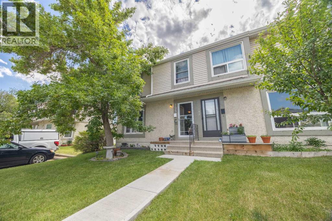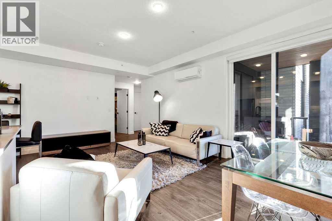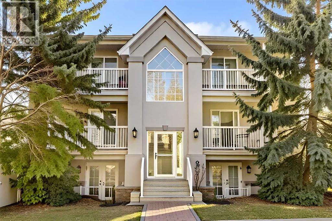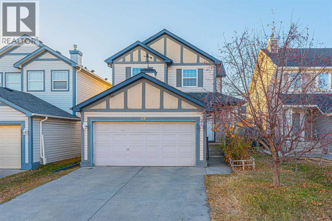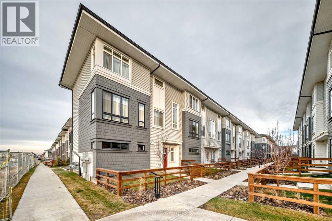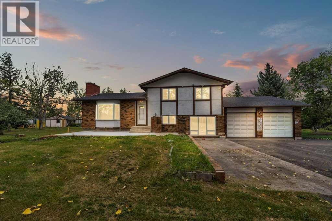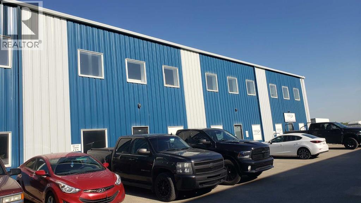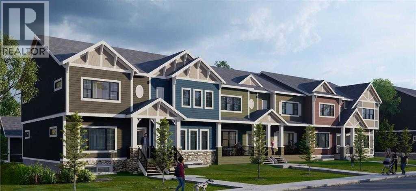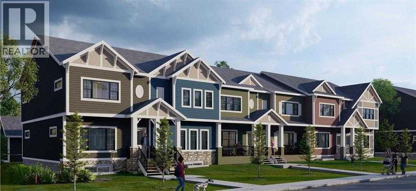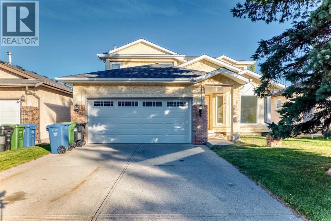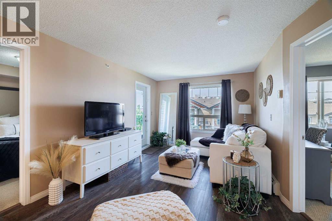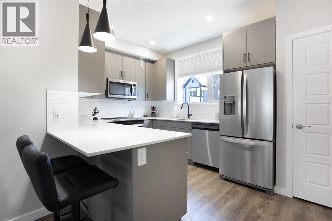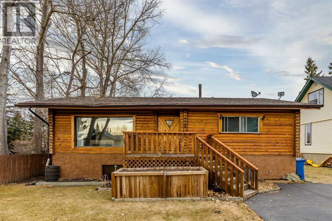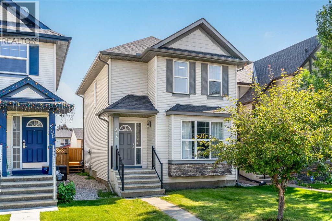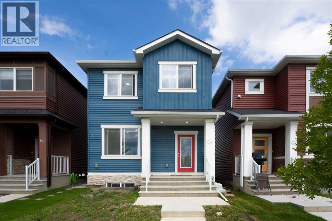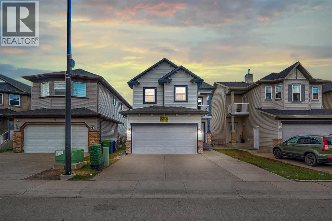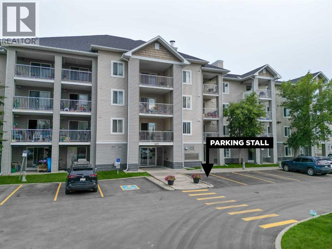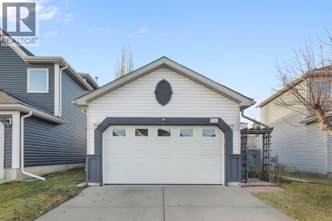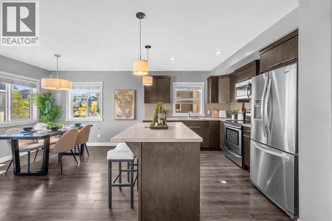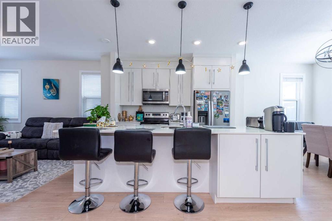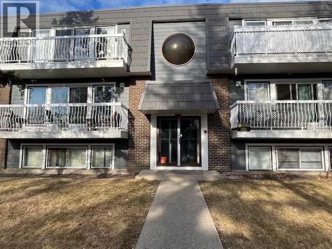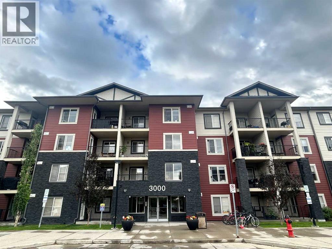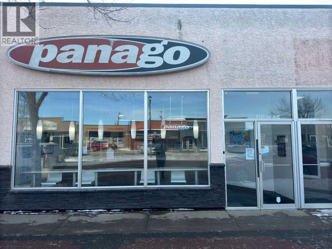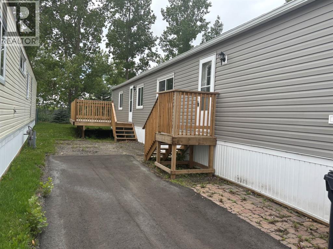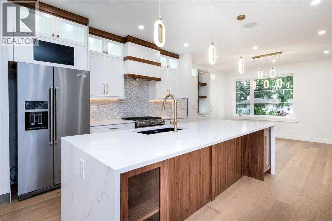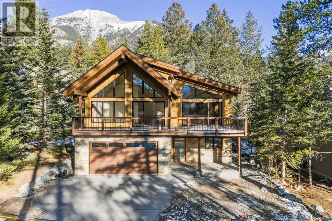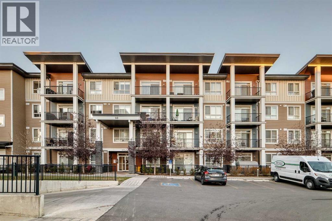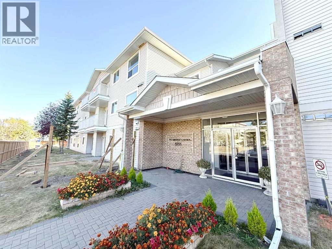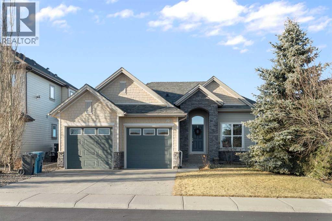8 Ranchers Meadows
Okotoks, Alberta
Welcome to this beautifully designed 3,000+ sq ft home that blends luxury, comfort, and functionality. Boasting 4 spacious bedrooms and 4 full bathrooms, this residence is perfect for families and entertainers alike.Step inside to find vaulted ceilings that enhance the sense of space and light throughout the open-concept main living areas. The expansive great room flows seamlessly into the gourmet kitchen, complete with high-end finishes, ample cabinetry, and a large island perfect for gathering.The primary suite offers a private retreat with a spa-inspired ensuite and generous walk-in closet. Each additional bedroom is generously sized, with access to its own full bathroom—ideal for guests or multi-generational living. A private separate entrance offers huge potential for future basement development.Enjoy the convenience of a triple car garage, providing ample space for vehicles, storage, or even a workshop. The yard offers potential for a patio to extend your living space outdoors, offering the perfect backdrop for relaxing or entertaining.Located in a desirable neighbourhood with easy access to schools, parks, and amenities, this home is a rare find. Don’t miss your chance to own this exceptional property—schedule your private tour today! (id:52784)
536 Canals Crossing Sw
Airdrie, Alberta
*Open House November 15th 1-3pm* Best value in Canals Crossing! This beautifully maintained townhome, offered for the first time by the original owners, is centrally located in the Canals, close to downtown Airdrie, shopping, schools and endless walking paths. Here is your chance to own an immaculate townhome with one of the best locations in the development. Overlooking park and green-space. Built by Slokker Homes, this modern and stylish townhome is flooded with natural light from both the East and West. The ground floor features a spacious office, perfect for working from home. Upstairs, the main living area is open and functional, showcasing 9-foot ceilings, upgraded flooring. This contemporary kitchen features plenty of cupboard space, stainless steel appliances and large island. The upper level offers a comfortable primary bedroom complete with a 3-piece ensuite and dual closets, as well as a second bedroom and a 4-piece main bathroom. The laundry room is conveniently located on this floor as well. This beautiful home offers exceptional value and is sure to sell fast. Book your showing today! (id:52784)
H09, 260300 Writing Creek Crescent
Balzac, Alberta
This brand-new 436 sq ft triple unit is in a prime high-traffic area of New Horizon Mall, right next to the south entrance and escalator, offering outstanding visibility for your business. New Horizon Mall is home to a diverse mix of retail and service businesses and continues to grow in popularity—especially with the recent openings of anchor tenants like The Best Shop and Prairie Horizon Fresh Market, both of which draw significant customer traffic. Additional features include underground customer parking, ideal for the winter months. Don’t miss out on this affordable and strategic location. (id:52784)
1307, 215 13 Avenue Sw
Calgary, Alberta
Welcome to UNION SQUARE! This beautifully designed 1 Bed + 1 Bath condo offers a luxurious inner-city lifestyle paired with unbeatable downtown views.Situated on a quiet, tree-lined street, this prime location is just 4 short blocks from the downtown core and steps from some of Calgary’s best restaurants, cafes, and amenities. Enjoy easy access to green spaces, walking paths, and convenient routes in and out of the city.Inside, the unit boasts a bright and airy open-concept layout with 9’ ceilings and floor-to-ceiling windows that fill the space with natural light. The modern kitchen features granite countertops, a tiled backsplash, stainless steel appliances, full-height cabinetry, and a stylish eat-up island with sink—ideal for casual meals and entertaining.The spacious living area opens onto a large covered balcony—perfect for your BBQ or enjoying the downtown skyline.The generously sized primary bedroom features an oversized sliding panel door, with direct access to a 4-piece bathroom and in-suite laundry for added convenience.Enjoy year-round comfort with central air conditioning and the security of heated underground parking. Condo fees include water, sewer, and heat—adding to the ease of ownership.With the Elbow Valley Trail just 3 blocks away and Macleod Trail only 2 blocks out, this location offers both peace and connectivity.Schedule your viewing today! (id:52784)
158 Cityside Grove Ne
Calgary, Alberta
This is your rare chance to own a stunning 2-storey townhome with NO CONDO FEES, located in the vibrant, newly developed community of Cityscape. About 8 minutes drive to airport, 14 min drive to Cross Iron mall and 20 minutes drive to Calgary Downtown. This stunning executive townhome offers 3 bedrooms, 2.5 bathrooms, and over 1,400 SQFT of spacious, open-concept living. It also features a DOUBLE ATTACHED GARAGE at the rear. As you step inside, you'll immediately notice the beautiful décor and the thoughtful attention to detail throughout. The main floor boasts luxury vinyl plank flooring, a convenient 2-piece bathroom, a large formal dining area, a bright and airy living room, and a gourmet chef’s kitchen complete with premium stainless steel appliances, countertops, a center island, floor-to-ceiling cabinetry, and a built-in pantry. Upstairs, you'll find two generous bedrooms, an elegant 4-piece bathroom, a laundry room, and the impressive master retreat, which includes a private deck to enjoy your morning coffee, a spacious walk-in closet, and a luxurious 4-piece ensuite. The unfinished basement offers incredible potential and is ready for your personal touch. It provides ample space to meet all of your storage needs. Conveniently located close to shopping centers, restaurants, public transportation, parks, schools, major roadways, and much more. Schedule your private viewing today before it’s gone! (id:52784)
231 Creekview Gardens Sw
Calgary, Alberta
Welcome to 231 Creekview Gardens SW. Camellia by Award-Winning, Baywest Homes. Discover the perfect blend of style, comfort, and functionality in this stunning family home, ideally situated in the vibrant new community of Creekview overlooking Sirocco Golf Course. Thoughtfully designed with open concept living in mind, this home offers ample space for both everyday living and entertaining. Step inside to find a spacious mudroom that seamlessly connects to the walk-through pantry and into a beautifully appointed kitchen. Kitchen upgrades include enhanced 3 cm quartz counters, soft close hinges, gas stove, built-in microwave, 42" upper cabinets, undercabinet lighting, 4 bin waste and recycling bins, tile to ceiling surround for hoodfan, and more. The main floor features a light-filled layout, combining the kitchen, dining area, and living room—complete with a cozy gas fireplace—into one inviting space. A private home office is tucked away for added convenience and quiet. Upstairs, you'll find four generously sized bedrooms and a versatile bonus room, ideal for family movie nights or a kids’ play area. The luxurious primary suite boasts a spa-inspired 5-piece ensuite with a free-standing tub, tiled walk-in shower with curbless base, elongated toilet and direct access to a large walk-in closet that connects to the upper-level laundry room for ultimate ease. Enjoy breathtaking west-facing views from the primary bedroom, living room, and dining room—overlooking the scenic Sirocco Golf Course with a stunning backdrop of the Rocky Mountains. Additional features include an attached triple-car garage with wood tone garage door and aggregate driveway. ** Looking for more space? Ask at the showhome about options for a legal suite or basement development to customize the home to your unique needs. Creekview offers a perfect balance of nature and convenience for those who love life on the greens. For all your shopping needs Township Shopping Centre in nearby Legacy boasts over 5 0 retailers and services, including popular destinations like Sobeys, Starbucks, Cobs Bread, The Canadian Brewhouse, Winners, and more. Families will appreciate the planned future school site, conveniently located near the community entrance, ensuring a short and safe walk or bike ride for students. Creekview also features numerous parks, playgrounds, and sports fields, offering ample outdoor recreation opportunities for residents of all ages. (id:52784)
59 Brookpark Crescent Sw
Calgary, Alberta
Beautifully Renovated 2-Storey Home with Spacious Yard and No Rear Neighbours!Welcome to this charming and versatile 2-storey home located on a quiet street, offering peace, privacy, and plenty of space for the whole family. The property features a huge front and backyard, with the backyard facing an open field. Enjoy your mornings or evenings on the new decks in both the front and back yards.Inside, the main floor welcomes you with a bright and inviting living room, an open concept kitchen with newer appliances and a full bathroom. There’s also an additional bedroom that includes it's own fireplace and private deck access as a guest room, or home office.Upstairs, you’ll find two cozy bedrooms, a full bathroom, plus a spacious master bedroom with an ensuite. This level also includes a second laundry room, complete with newer appliances for added convenience.The finished basement offers even more living space with a smaller living room, three additional bedrooms, a full bathroom and an extra laundry area.Other highlights include an oversized single garage, renovated bathrooms and kitchen, and a new roof installed just a few years ago.This home truly combines comfort, functionality, and privacy all in one beautiful package. (id:52784)
5934 Saddlehorn Drive Ne
Calgary, Alberta
Welcome to this beautiful home situated on a desirable corner lot, just steps away from major amenities including the Genesis Centre, LRT, shopping, restaurants, bus stops, and easy access to major roadways. This spacious lot offers a back alley, a large fully fenced backyard, and plenty of outdoor potential. The main floor features a welcoming living room with a gas fireplace, a well-sized kitchen, a dining area, a convenient laundry room, and a 2-piece bathroom. Upstairs, you’ll find three comfortable bedrooms and a 4-piece bathroom. The basement is partially finished and ready for your personal touch. Don’t miss this opportunity—homes like this don’t last long. Book your private showing today! (id:52784)
13 Sage Hill Landing Nw
Calgary, Alberta
Priced to sell! One of a kind home exudes pride of ownership & backs WEST ONTO RAVINE, pristine and manicured back & front yards with stone patio and lush green lawn. Main floor living room has beautiful stone double sided fireplace that peeks into formal family room. Large open kitchen with huge centre island and a large nook/dining area, half bath and functional mud room and desk area perfect for children's homework or weekend computer work. 2nd floor boasts open loft area & laundry room. Master bedroom/ ensuite are luxurious, with a cozy sitting area, double sinks, corner soaker tub, glass glass-enclosed shower & private water closet. Your master retreat overlooks views of the ravine. Two other good-sized bedrooms have walk-in closets & share a 4-piece bath. Fully finished basement with laminate flooring, in-floor heating , corner gas fireplace, 4th bedroom, den and a full 4-piece bathroom and this home has the Raininstant hot water system. Triple pain windows and ceiling speakers further the upgrades. And Also SMART HOME SYSTEM! CALL TODAY FOR A PRIVATE SHOWING (id:52784)
99 Covewood Park Ne
Calgary, Alberta
Stunning renovated home on a quiet street in Coventry Hills. This beautifully updated home is a true must-see, offering style, comfort, and attention to detail throughout. The main floor impresses with numerous features including; in flooring heating, a spacious living room with a gas fireplace and pot lighting, and a chef's kitchen featuring custom cabinetry, granite countertops, a farmhouse sink, high-end appliances, and elegant light fixtures. A stylish powder room completes the main level. Upstairs, the large primary suite includes a spa-like ensuite with a luxurious tiled shower featuring multiple nozzles and premium vanities. One of the original bedrooms has been transformed into an expansive walk-in closet, perfectly organized for all your wardrobe and footwear needs—but it can easily be converted back to a bedroom if desired. The additional bedroom is bright with corner windows, and a full four-piece bathroom completes the upper level. The fully finished basement features slate flooring with in-floor heating, a spacious recreation area, wet bar, built-in work space and a generous laundry room with plenty of space for future development. The full-sized double attached garage comes equipped with a built-in heater—perfect for winter months. Step outside to your private backyard oasis, complete with a covered awning, extended deck area, beautifully landscaped yard, five-zone in-ground sprinkler system, and a charming storage shed. Additional comforts include central air conditioning. The outside maintenance of this home has all been done for you including new siding, roof, soffit, facia and eaves! This exceptional home combines modern upgrades with thoughtful design—truly a must-see in Coventry Hills! (id:52784)
16, 10 Sage Meadows Landing Nw
Calgary, Alberta
Welcome to the Bergen, a spacious and beautifully designed 3-bedroom, 2.5-bathroom townhome by award-winning Rohit Homes, offering 1,608 sq. ft. of thoughtfully planned living space. Styled with the calming Ethereal Zen palette, this home blends soft modern tones with warm, tranquil finishes—ideal for families, professionals, or anyone seeking a peaceful, contemporary lifestyle.One of the standout features of the Bergen is its unique layout, with the main floor elevated on the second level, creating a bright, airy living experience with enhanced privacy and views. The open-concept main floor seamlessly connects the living, dining, and kitchen areas, while the Ethereal Zen palette brings soothing elegance through light, airy colors, natural textures, and refined accents. The kitchen is equipped with full-height cabinetry, quartz countertops, stainless steel appliances, and modern lighting. Large windows throughout the home ensure the space is filled with natural light.Upstairs, the primary bedroom offers a serene retreat with a walk-in closet and private ensuite. Two additional bedrooms provide versatility for family, guests, or a home office. A full bathroom and upper-floor laundry add convenience to everyday living.With 1,608 sq. ft. and a single-car garage, this home delivers both style and functionality.Located in the desirable community of Sage Hill West, residents enjoy access to scenic pathways, parks, and natural green spaces. Major shopping areas—including Sage Hill Crossing, Creekside, and Beacon Hill—are just minutes away, and easy routes via Stoney Trail and Shaganappi Trail ensure smooth commuting.Modern, serene, and designed for comfort, the Bergen with the Ethereal Zen palette is a standout opportunity in northwest Calgary. Don’t miss your chance to make it yours—contact us today for more details!Photos are of similar models and used to show layout and color palette options. Not of the exact unit. (id:52784)
123 Anywhere Street Ne
Calgary, Alberta
Prime business opportunity to own and grow. A well-established pizza business in a high-traffic NE Calgary location. Operating for over 40 years, this store benefits from a loyal customer base and strong neighborhood demand. The current owners have expanded the menu to include momos and air-fried wings, creating additional revenue streams and broadening customer appeal. The business operates from Tuesday to Sunday and is closed on Mondays. With limited hours of 4:00 p.m. to 9:00 p.m., there is significant potential to increase sales by extending hours or enhancing delivery and online presence. The store is already operating under a franchise-style model, and the downtown location pays this store a monthly fee of approximately $200.Sale includes all equipment and fixtures for a turnkey transition. Address, base lease and operating costs, furnishings and fixtures and equipment list, and financials are available upon signing a brokerage non disclosure / confidentiality agreement. (id:52784)
308 Taracove Estate Drive Ne
Calgary, Alberta
Welcome to your next home in the highly sought-after community of Taradale NE, Calgary, An ideal choice for families or investors! This south-facing property offers peaceful living with a beautiful view of the pond. The home has been well cared for with updates to the siding, roof, and windows completed not long ago. Inside, the spacious layout features 8 bedrooms in total. On the main floor, you’ll find a convenient bedroom and a 4-piece bathroom, perfect for guests or family members. Upstairs, there are four more comfortable bedrooms, providing plenty of room for everyone. The kitchen overlooks the calm pond and includes all appliances along with a center island, making it great for cooking and gatherings. The bright living area, filled with natural light from large windows, offers a warm and inviting space with a cozy fireplace. The walk-out basement adds even more value, featuring 3 additional bedrooms, a full bathroom, and its own kitchen which is a great setup for an extended family. Conveniently located near schools, the Genesis Centre, parks, shopping, and major roads, this home blends comfort with everyday practicality. With a double attached garage and plenty of space, it’s ready for its next owners. Don’t miss this opportunity contact me today to schedule a viewing! (id:52784)
523 Windbrook Heights Sw
Airdrie, Alberta
Welcome to Your Dream Home in Windsong!Tucked away on a quiet, family-friendly street in the sought-after community of Windsong, this 3 bedroom, 2.5 bath beauty offers over 1800 square feet of thoughtfully designed living space—and it’s ready to welcome you home!Step inside to a bright, open layout designed for everyday living and entertaining. The double attached garage makes winters easy, and the unfinished basement is a blank canvas ready for your personal touch—home gym? movie room? extra bedroom? You decide!But wait till you step outside... The south-facing backyard is your own private oasis, complete with a gorgeous pergola-covered deck—perfect for sunny morning coffees or evening BBQs with friends.Commuters rejoice! Quick access to Deerfoot makes getting to Calgary a breeze. Plus, you're just minutes from shopping, schools, parks, and everything your family needs.Whether you're upsizing, downsizing, or just-right-sizing, this Windsong beauty checks all the boxes. Don’t wait—book your showing today and come see why this could be the one! (id:52784)
2004, 108 9th Avenue Sw
Calgary, Alberta
Executive Two-Story Penthouse with Expansive Downtown Views of Calgary and beyond. Showcasing breathtaking North, South and East exposure. Ideally located next to Calgary's Arts Common Building, Glenbow Museum, Calgary Tower, the historical Palliser Hotel, as well as Stephen Avenue Street Mall with its endless restaurants, cafes, shops and lounges. The residence at the Le Germain offers a true elevated lifestyle with world-class amenities such as Concierge, Spa and Gym access, housekeeping services, dry cleaning services, 24/7 building surveillance, pet wash, car wash, maintenance, as well as a hotel account privileges and in-suite dining delivered to your door from the award winning Charcut Restaurant all at your fingertips. With two elevators taking you to the 20th floor, you will enter 2,399 sq.ft. of luxury living with soaring ceilings through out including a vaulted living room, custom fireplace featuring leathered silver wave marble and Zebra Walnut built in cabinetry through out. The chef-inspired kitchen offers Miele appliances including built-in oven, 5 burner gas cook top, warming drawer, microwave/convection oven, range hood, built-in coffee machine, dishwasher and refrigerator. Also featured is the stackable Asko Washer and Dryer and Cavavin by LG wine refrigerator. With black quartz countertops adorning the cooking space as well as the expansive island. With endless built in storage along the West wall including the Concierge closet to receive your deliveries and dry cleaning. Across from the Concierge closet enjoy the separate laundry room where the custom cabinetry continues, including a convenient laundry chute from the second floor down. Under the stairwell you will find in-suite storage. Expand your living space through the nine-foot doorway leading to a 630 sq.ft. (approx.) terrace, one of three balconies enhancing the skyline views, from the second 39-ft. long (approx.) south facing balcony enjoy spectacular views of the Calgary Tower and beyon d. Upstairs, the primary suite offering stunning north facing views, a five-piece ensuite including an oversized shower, dual vanities and soaker tub. Following through with the custom Zebra walnut wood cabinetry into the walk-in closet, with built-in safe and enjoy your private deck with hot tub, overlooking the lively Stephen Avenue Street Mall. The guest suite features south-facing views providing comfort and privacy with its own three-piece ensuite. Across from the guest suite find a coinvent office or study area with a custom desk. Enjoy three separate air conditioning units, one for each level of the suite. Included are two assigned parking stalls, with use of a third and one storage unit. Owner insurance required on improvements to unit and personal contents. Truly sophisticated urban living at its finest. (id:52784)
1112, 20 Dawson Wharf Mount
Chestermere, Alberta
An exclusive and rare main floor retail unit of approximately 1,119 sq. ft. is now available for sale or lease in one of Chestermere’s most sought-after plazas, located in the growing community of Dawson’s Landing. This unit offers excellent visibility and easy accessibility, and is surrounded by a dynamic mix of businesses and professional services, including Chestermere Law, The Chai Bar, 6ixty Wings, RE/MAX Keys, Jerry’s Smoke & Vape Shop, and more, which drives consistent foot traffic to the plaza. This versatile unit is an excellent fit for a wide range of businesses, including doggy daycares, veterinary clinics, sandwich franchises, burrito franchises, shawarma establishments, and other retail/professional services. With strong visibility, easy access, and a thriving surrounding community, the possibilities are endless. With its modern design, massive parking lot, and prime location within a residential and commercial corridor, this unit presents an exceptional opportunity for a wide variety of retail or professional service uses. (id:52784)
31 Pinnacle Ridge Drive Sw
Rural Rocky View County, Alberta
Set within the exclusive enclave of Pinnacle Ridge, this extraordinary estate offers more than 8,400 square feet of refined living space on a 2.32-acre private corner lot, surrounded by immaculate landscaping and breathtaking mountain vistas.Designed with timeless sophistication and modern comfort in mind, this six-bedroom, six-bathroom walkout bungalow captures panoramic views of the Rocky Mountains and the sweeping river valley beyond. Every element of the home reflects meticulous craftsmanship and architectural excellence—creating an inviting retreat only minutes from Stoney Trail, premier schools, fine dining, and every major city convenience.The residence welcomes you with stately curb appeal, intricate stonework, and resort-inspired grounds. At its heart lies a newly constructed pool and cascading waterfall, forming a tranquil centrepiece for outdoor gatherings and relaxation alike.Inside, dramatic vaulted ceilings, custom millwork, ornate columns, and dazzling chandeliers set a tone of elegance throughout. The floor plan offers perfect flow and function, featuring a formal study, elegant dining room, private den with French doors, a wine cellar, and a spacious billiard and entertainment area on the lower level.The chef’s kitchen blends sophistication and practicality with premium appliances, extensive cabinetry, and tile flooring designed for both beauty and ease of care. Multiple fireplaces enhance the home’s warmth and ambiance, creating inviting spaces for family and guests.Each of the bedrooms is generously scaled, with the primary suite offering a private sanctuary complete with a spa-inspired ensuite, an expansive dressing room, and a secluded deck that frames the most spectacular mountain views imaginable.Completing this remarkable estate is a triple attached garage with dedicated motorhome parking, offering abundant space for vehicles and recreational storage.A rare opportunity to own one of Calgary’s signature residences—where privacy, prestige, and proximity come together in perfect harmony. (id:52784)
71 Masters Heights Se
Calgary, Alberta
Welcome home to this bright and inviting 3 bedroom, 2.5 bath home in the sought-after lake community of Mahogany — perfectly located just steps from the stunning wetlands and endless walking paths.Inside, you’ll love the open-concept main floor designed for modern family living. Large windows fill the space with natural light, creating a warm and welcoming feel throughout. The white kitchen is both stylish and functional, featuring stainless steel appliances (including a brand-new dishwasher), plenty of storage, and a spacious island — perfect for cooking, entertaining, or gathering with family.A versatile back mudroom/flex space makes an ideal workspace or drop zone for busy mornings. Step out onto your huge back deck overlooking a private yard with back lane access and room to build your oversized double garage.Upstairs, the primary suite offers a peaceful retreat with a large window, walk-in closet, and 4-piece ensuite. Two more generous bedrooms, a full bath, and convenient upstairs laundry with brand-new washer and dryer complete this level.The unfinished basement provides plenty of storage and endless potential for future living space — whether a home gym, extra bedroom, or rec room.With no neighbours behind, you’ll enjoy privacy while being just moments away from Mahogany’s incredible wetlands, walking and biking paths, schools, and lake amenities. Quick access to 52nd Street and 88th Street makes getting anywhere in the city easy.Start every morning with a walk through the wetlands — this is the Mahogany lifestyle you’ve been waiting for. (id:52784)
1721 22 Street Sw
Calgary, Alberta
UNOBSTRUCTED DOWNTOWN VIEWS | 73 X 122 FT LOT | FRONTING GREEN SPACE | WEST BACKYARD An extraordinary opportunity to secure one of the most desirable view lots in Calgary. Situated in the historic community of Scarboro, this property offers a commanding position with panoramic city skyline vistas that remain completely unobstructed. A generous 73 x 122 ft parcel provides the space and flexibility to design and build your dream home or renovate the existing home while enjoying both the tranquility of a residential neighbourhood and the vibrancy of an inner-city location. Fronting directly onto a green space, the setting combines natural beauty with urban convenience. Mature trees and established streetscapes create a sense of character and permanence, while the orientation ensures a west-facing backyard where evening sun and glowing sunsets can be enjoyed. Families value the walkability to Sunalta School and Calgary Collegiate, while professionals appreciate the quick access to downtown, the Bow River pathways, and major commuter routes. Trendy shops, cafes, and restaurants in nearby 17th Avenue add to the lifestyle appeal, and several parks and off-leash areas are close at hand. This is a rare chance to craft a residence that fully takes advantage of the dramatic skyline views in a neighbourhood known for its architectural charm and enduring value. Build with confidence knowing the location offers not only beauty but also lasting investment potential in one of Calgary’s most distinguished enclaves. (id:52784)
105 Deer Ridge Lane Se
Calgary, Alberta
Motivated Seller! Welcome to this spacious and inviting home located in the heart of Deer Ridge. Offering 1,637 square feet of total living space, including developed lower-level square footage, this property combines functionality, comfort, and a convenient location. As you enter the home, you’re welcomed by a bright and cozy main living room, perfect for family gatherings or relaxing evenings. The kitchen and adjacent dining area offer a practical layout for everyday living and entertaining, with 2 piece bath on the main floor. The upstairs features three bedrooms, including a generously sized primary bedroom, as well as a 4-piece bathroom. The basement is partially developed, with lots of possibilities. Enjoy the outdoors in your privately fenced backyard, complete with a patio. Located in the quiet, family-friendly community of Deer Ridge, this home is just steps away from beautiful parks, pathways, and green spaces, including Fish Creek Provincial Park, one of Calgary’s most beloved natural areas. A daycare is conveniently located just across the road, and the school bus stops right beside it—making morning routines simple and stress-free. Two shopping plaza areas are also within walking distance with Tim Hortons coming soon, adding to the home’s everyday convenience. You’ll also enjoy quick access to local schools, shopping at Deer Valley Market Place, recreation at Trico Centre, and convenient transit routes and major roadways for easy commuting. Whether you’re a first-time buyer, investor, or looking for room to grow, and a great location. Additional Parking stall is $35.00 monthly (id:52784)
305, 4138 University Avenue Nw
Calgary, Alberta
Former show suite in the stylish August building, furniture is included. This 2-bedroom, 2-full bathroom, plus den/3rd bedroom suite is a lovely, open-plan overlooking University Avenue. Features include 2-titled underground parking stalls, 9ft ceilings, upgraded luxury vinyl plank flooring, full-height cabinets, stainless steel appliances, quartz countertops, full-height backsplash, triple pane windows, and one of the largest balconies. This former show suite is equipped with 3 A/C units, 1 in each of the bedrooms and the third in the living room, storage unit, and bike storage. All are located in the heated underground parkade. The centrally located August building is ultra-convenient with restaurants, theaters, coffee shops, and groceries all easily walkable out your front door. Enjoy the amenities the building has to offer which include a 700 square foot lounge with kitchen located off the main lobby, car wash bay in the parade, a 4200 sqft rooftop patio with bench seating, planters and gas fireplace. Book your private showing today. (id:52784)
102, 139 26 Avenue Nw
Calgary, Alberta
Welcome to this fantastic 2-bedroom condo located in the highly sought-after community of Tuxedo Park! Offering incredible value for first-time home buyers looking to enter the market or investors looking to grow their portfolio, this unit combines style, functionality, and an unbeatable location. Enjoy the comfort of brand new vinyl plank flooring throughout and a bright white kitchen with room for a dining table, opening onto a spacious and inviting living room—perfect for both relaxing and entertaining. The thoughtful layout provides excellent flow, with the bedrooms and bathroom tucked away at the back of the unit for added privacy and quiet. A large in-suite laundry room offers additional convenience and ample storage space. Unique dual access from the interior hallway or front patio doors makes this unit especially appealing for young families, pet owners, or anyone who appreciates easy, ground-level entry. Just steps from parks, top-rated schools, restaurants, and amenities, and only minutes to downtown with quick access to 16th Avenue and Deerfoot Trail, this condo offers the best of urban living in a charming inner-city setting. Don’t miss this amazing opportunity! (id:52784)
28 Martha's Meadow Place Ne
Calgary, Alberta
This affordable two-story home offers comfort and convenience with 3 bedrooms, 2.5 bathrooms, and a front double attached garage. Perfectly located close to schools, playgrounds, transit service, and major highways.The main floor welcomes you with a cozy living room featuring a fireplace—perfect for relaxing during the winter months. The modern kitchen is equipped with stainless steel appliances. It adjoins a bright dining area, where patio doors open onto a large deck overlooking the backyard—ideal for family gatherings and summer barbecues.Upstairs, the spacious primary bedroom includes a 4-piece ensuite bathroom. Two additional good-sized bedrooms and another 4-piece bathroom complete the upper level. Convenient upstairs laundry adds to the practicality of this home. The House Newly painted, New washer and dryer,New Water Tank . Don’t miss this opportunity! Be the first to view this property—call your favorite realtor today to book a showing. (id:52784)
505, 857 Belmont Drive Sw
Calgary, Alberta
This gorgeous 2 bed, 2.5 bath townhome comes with a double attached garage and is located in the brand new master planned community of Belmont. The main level consists of an open plan with high ceilings, lovely vinyl plank flooring and large windows that bring in tons of natural sunlight. The kitchen is a chef's delight offering upgraded S/S appliances, custom cabinets, tiled backsplashes plus quartz counter-tops and a large center breakfast bar that overlook the spacious living room and separate dining area. Completing the main floor is a 2pc bath plus access to a huge 25' balcony off the kitchen with a BBQ gas line. Upstairs you will find 2 bedrooms (the most popular plan). The primary bedroom comes with a walk-in closet plus a good sized 3pc ensuite. Completing the upper floor is a 2nd bedroom plus a 4pc bath and laundry area. The ground level offers a beautiful landscaped/fenced front yard plus a large main entrance and a double attached garage with a man door. Amenities include exclusive access to the "Goodwin" outdoor living space including a park with picnic tables. Located close to schools, parks, major shopping and roadways plus a future Plaza scheduled to be completed in 2026. (id:52784)
40 Pleasant Range Place
Rural Rocky View County, Alberta
?This stunning 4-acre property offers the perfect blend of country tranquility and city convenience, located just minutes from Calgary and Conrich with easy access to Stoney Trail and McKnight Boulevard, featuring a lot of renovations including new paint, flooring and a concrete porch at the front. Whether you’re searching for a private retreat, a luxury acreage lifestyle, or an incredible investment opportunity, this property delivers it all. The well-maintained home features 5 spacious bedrooms, 2 full bathrooms, and a bright open main floor layout, complemented by mature trees and expansive outdoor space ideal for family living and gatherings. Beyond its charm, the property is positioned in an area of active future development, making it a prime opportunity for investors while providing a peaceful escape from the busy city life. Don’t miss this rare chance to own a beautiful acreage so close to Calgary with exceptional long-term potential. (id:52784)
1177, 1185, 1193, 8800 Venture Avenue Se
Calgary, Alberta
11,370 sf Office/Warehouse with 6,000 sf fenced yard located in Shepard Industrial Park with convenient access to 84th Street, Glenmore, Stoney and Deerfoot trails. The warehouse has storage, radiant heat and make up air and 1000 amp power. Bring in the New Year in your new location. This property is also listed for lease. (id:52784)
31 Baysprings Terrace Sw
Airdrie, Alberta
1690 Sq Ft Townhouse in Baysprings Terrace SW. Enjoy modern living in a prime location. This home features: Open-concept layout, Kichen finishes, white cabinets with quartz counter top, and Staimless Steel Appliances. Upstairs 3 bedrooms & stacked Washer/Dryer. Private outdoor space, Double car detached garage. Located in the desirable Baysprings community, you’ll be close to parks, schools, and various amenities. Don’t miss out on this exclusive opportunity! Commissions are paid on pre-GST Sale Price (id:52784)
35 Baysprings Terrace Sw
Airdrie, Alberta
1687 Sq Ft Townhouse in Baysprings. Start your Fall in a new home. Enjoy modern living in a prime location. This home features: Open-concept layout, Kitchen finishes, white cabinets with quartz counter top, and Stainless Steel Appliances. Upstairs 3 bedrooms, Stacking Washer/Dryer, and a flex room which is great for home office or playroom for your children, Private outdoor space, Double car detached garage. Located in the desirable Baysprings community, you’ll be close to parks, schools, and various amenities. Don’t miss out on this exclusive opportunity! Commissions are paid on pre-GST Sale Price (id:52784)
2740 Signal Hill Drive Sw
Calgary, Alberta
Price reduced! This is a fantastic opportunity for home buyers or investors! Located in the highly desirable community of Signal Hill, this spacious 4-bedroom, 3.5-bathroom home with a legal walkout basement suite offers the perfect combination of location, comfort, and income potential. Step through the front door into a bright and welcoming living and dining area featuring beautiful hardwood flooring. The kitchen and family room are filled with natural light from large windows, creating a warm and inviting atmosphere. From here, step out onto the huge deck overlooking the backyard — perfect for outdoor gatherings and relaxation. Upstairs, you’ll find a primary bedroom with a 4-piece ensuite and a lovely downtown view, plus two additional good-sized bedrooms sharing a 3-piece bathroom.The walkout basement features a separate entrance, kitchen, living room, bathroom, one bedroom, and den — fully legalized as a secondary suite (2023), offering excellent rental income potential.Recent upgrades include: New interior paint (2025), Triple-pane LUX windows and doors (2021), New garage door (2019), New roof (2018), New furnace (2018). All the major updates are done — just move in and enjoy peace of mind!Don’t miss this rare opportunity. Call your realtor today to book a viewing! (id:52784)
3418, 60 Panatella Street Nw
Calgary, Alberta
PRICE ADJUSTMENT! MOTIVATED SELLER! Welcome to this immaculate 2-bedroom (plus a den!), 2-bathroom condo in the heart of Panorama Hills! This unit combines style, comfort, convenience, and value. Featuring a bright and open layout, this unit boasts a functional kitchen, direct access to your private patio, a primary bedroom featuring a walk-through closet and a private 4-piece ensuite, a spacious second bedroom, another 4 piece bathroom and a den that offers extra room for formal dining, office, or a potential third bedroom setup. In-suite laundry provides a must-have for easy, everyday living. Your dedicated parking stall is situated in front of the building, providing effortless and convenient access. Condo fees include heat, water & electricity providing great value and fewer bills to worry about. All this in a well-maintained building close to parks, shopping, transit, and major routes. Stoney Trail, Deerfoot Trail and North Pointe Bus Terminal just minutes away. The Panorama Hills Community Centre consists of a two-floor indoor facility. The fully fenced private park space comes complete with a cascading waterfall, water spray park, children’s play structure, three basketball courts, multi-use sport court, paved walking path, three gazebos, tennis court and outdoor fitness equipment. Don't miss out—this is your chance to own a fantastic home in a great community! (id:52784)
519, 850 Belmont Drive Sw
Calgary, Alberta
With IMMEDIATE possession you can now experience modern comfort and timeless style in this beautifully maintained 2-bedroom, 2.5-bathroom townhome.Thoughtfully designed and exceptionally cared for, this residence offers the perfect balance of elegance, functionality, and everyday convenience.From the moment you step inside, you’ll appreciate the attention to detail and quality finishes that make this home stand out. The open-concept main floor features soaring 9’ ceilings and an abundance of natural light, creating a bright and welcoming atmosphere throughout. The kitchen is a true highlight, showcasing sleek quartz countertops, 42” upper cabinets, and a premium stainless steel appliance package that includes an upgraded refrigerator and electric range. Whether you’re preparing a favorite meal or enjoying your morning coffee, this kitchen is designed to both impress and inspire.The adjoining dining and living areas flow seamlessly together, offering the perfect space to entertain or unwind. Upstairs, you’ll find two generous primary bedrooms—each complete with a private ensuite and dual closets—making this layout ideal for guests, roommates, or anyone seeking flexible living. The ensuites are beautifully appointed with quartz countertops, modern vanities, and sleek shower enclosures, creating spa-like retreats for relaxation. A conveniently located laundry room adds to the upper level’s thoughtful design.The lower level includes a versatile flex space, perfect for a home office, workout area, or cozy media room—offering that extra functionality to suit your lifestyle. The single-car garage provides secure parking and additional storage, adding both comfort and convenience.Perfectly situated in a vibrant, well-connected community, you’re just minutes from Shawnessy and Walden’s shopping, dining, and amenities, with easy access to Macleod Trail and Stoney Trail for a quick commute. Outdoor enthusiasts will love being close to parks, playgrounds, and scenic path ways, with Fish Creek Park only moments away for biking, hiking, or simply enjoying the outdoors. Spruce Meadows is also nearby, offering world-class events and a welcoming community atmosphere.With its designer lighting, enduring finishes, and a long list of thoughtful upgrades, this townhome offers a move-in ready lifestyle that’s equal parts stylish and practical. Whether you’re a first-time buyer, young professional, or looking to downsize without compromise, this home perfectly blends comfort, quality, and modern living. (id:52784)
426 Boake Avenue
Cremona, Alberta
Once you view this charming log home you will fall in love. Situated on a beautifully treed mature street only one block from the School. This awesome raised bungalow offers over 1882 sq ft of developed living space across 2 levels perfectly blending comfort and functionality. The main floor layout includes a generous living room with cozy gas stove. A well appointed kitchen with ample cabinetry, granite tiled counter tops, and 4 appliances. Big dining area ideal for your family meals. You'll find 2 bedrooms on the main level with a recently renovated 4 pce bathroom offering a fresh modern feel. The developed lower level adds even more versatility with 2 additional bedrooms and a recently renovated 3 pce bathroom along with a large family room that has an electric fireplace perfect for movie nights. Laundry room is down and there is any area to set up a work bench for your tools to tinker around in. New furnace and hot water tank that are only 2 years old. The large landscaped lot has a few trees, shrubs, apple tree and firepit along with 3 sheds. Backyard is fenced and also has a dog run fenced in and fire pit. You will feel like you are backing onto green space as the lot overlooks large back yards of neighbouring properties. There is room to build a garage with access from the grassed back alley that is presently not being used. Don't miss out on this fantastic opportunity. Book your showing today (id:52784)
210 Cranberry Place Se
Calgary, Alberta
Welcome to 210 Cranberry Place SE, a charming and updated home in the heart of Cranston — just steps from parks, schools, shopping, public transit, and the community center. This well-maintained property offers great curb appeal and a sunny, south-facing backyard complete with a large L-shaped deck, a spacious shed, and a insulated double detached garage for added convenience. Inside, you'll find a bright, open-concept main floor with a front flex room that’s perfect for a home office or quiet reading space. The kitchen is well laid out with a center island and eat-up bar, a pantry, and all appliances have been replaced within the past year. The living and dining areas flow nicely together, and a 2-piece bathroom completes the main level. Upstairs offers a generous primary suite with a walk-in closet and full 4-piece ensuite, plus two additional bedrooms connected by a Jack & Jill bathroom. The laundry is conveniently located on this level as well. The developed basement includes two additional rooms that could function as bedrooms (note: no closets), a rec space, and a dedicated dog grooming room equipped with two grooming stations and a washing machine — all of which can be included in the sale or removed at the buyer’s request. This is an excellent opportunity to own a move-in ready home in one of Calgary’s most family-friendly communities. Book your showing today! (id:52784)
64 Belvedere Park Se
Calgary, Alberta
Stunning Home in the Desirable Belvedere Community – Park-Facing with Extensive Upgrades!Welcome to this beautifully upgraded home ideally located in the heart of the sought-after Belvedere neighborhood, directly facing a serene park. The main floor features a spacious and sunlit family room with large windows, an elegant kitchen equipped with an island, quartz countertops, and modern cabinetry, as well as a cozy dining nook perfect for family meals. A convenient 2-piece Bathroom completes the main level.Upstairs, you’ll find a generous primary bedroom with ample natural light, complete with a luxurious 4-piece ensuite. Two additional well-sized bedrooms and a full bathroom offer plenty of space for a growing family.The fully finished basement, with a separate side entrance, includes one bedroom, a living area, a full kitchen, and its own laundry – ideal for extended family or rental potential.Located within walking distance to a commercial plaza and close to all major amenities. Enjoy easy access to Stoney Trail, Highway 1, and Deerfoot Trail, making commuting a breeze. (id:52784)
143 Taralake Way Ne
Calgary, Alberta
Nestled in the heart of Taradale, this stunning home offers the perfect combination of contemporary design, functional living space, and an unbeatable location. Situated on a quiet street, this beautifully updated property provides over 2,000 sq. ft. of versatile living space, ideal for families, extended relatives, or those looking for rental income opportunities.From the moment you enter, you'll be welcomed by a bright, open-concept layout featuring gleaming tile flooring, fresh paint, and large windows that flood the space with natural light. The living room, centered around a cozy fireplace, is perfect for gathering, while the stylish chef’s kitchen boasts elegant white cabinetry, quartz countertops, and premium stainless steel appliances—including a gas range.The upper level features a spacious primary retreat with a walk-in closet and a luxurious 4-piece ensuite bath, plus two additional bedrooms and a well-appointed main bathroom. The finished basement includes an illegal suite complete with a bedroom, bath, and living area—ideal for guests, in-laws, or tenants. Added convenience comes with separate laundry facilities for both the main floor and basement.Step outside to enjoy the fully fenced backyard, perfect for entertaining or relaxation, backing directly onto a playground for an added touch of nature and privacy. Families will appreciate the short walk to Our Lady Of Fatima School and Ted Harrison School, ensuring a seamless daily routine. A variety of everyday essentials—including Chalo Freshco, local restaurants, shops, and the LRT station—are just moments away, making errands effortless. Plus, quick access to Stoney Trail means commuting across Calgary is smooth and stress-free.This incredible home offers both modern comfort and the convenience of Taradale’s best amenities. Don’t miss your chance to make it yours! (id:52784)
4112, 1620 70 Street Se
Calgary, Alberta
Perfect opportunity for first-time homebuyers and savvy investors alike—this stunning ground-floor unit in the heart of Applewood Park offers unbeatable value, comfort, and location. With a low condo fee of just $417.66/month that includes ALL utilities, this turn-key property combines affordability with peace of mind. Step into a bright, open-concept layout complete with in-unit laundry, and enjoy the ultimate convenience of having the very first parking stall just steps from the main entrance (Stall Number #37). Located in a secure building within one of Calgary’s most accessible SE communities, you’re walking distance from parks, lakes, playgrounds, and public transit, and just minutes away from East Hills Shopping Centre, featuring Costco, Walmart, Cineplex, and more. Commuting is effortless with quick access to 17th Ave SE, Stoney Trail, Memorial Drive, and a short drive to downtown Calgary or Chestermere. Whether you’re relaxing on your private back porch, exploring nearby trails and amenities, or building your portfolio in a high-demand rental area, this unit offers everything you need in a clean, quiet, and family-friendly neighbourhood. Don’t miss your chance to own in Applewood Park, book your showing today and experience this opportunity in person! (id:52784)
204 Hidden Spring Green Nw
Calgary, Alberta
Welcome to this well-maintained and upgraded home in Hidden Valley. This property is backed onto green space with walking paths and has extensive upgrades in the last few years: New flooring (2021), New kitchen appliances (2022), New insulated garage door panels (2023); New hot water tank (2023); New roof and siding (2024), New PEX pipes (2025). Inside, you are greeted by an open floor plan with Central Air Conditioning, perfect for modern living. The main living area is open and inviting, ideal for entertaining guests or enjoying cozy nights in. You will also find skylight and stainless steel appliances in the kitchen. Upstairs, you will find a full bath with skylight and 2 well-sized bedrooms with one leading to the deck. The Rolling Security Shutter provides additional piece of mind. The fully finished basement expands your living space with an additional bedroom, a rec room which can be used as a bedroom, and a full bath. Step outside to your private, fully fenced backyard that backs indirectly onto green space and walking paths. The backyard features a sizeable deck with BBQ gas lines. The attached double garage with insulated panels and driveway is perfect for any family use. The property is within walking distance to K-9 Public and Catholic schools, parks, and playgrounds, close to city transit and has quick access to Deerfoot and Stoney Trail. Book your showing now! (id:52784)
714 Redstone View Ne
Calgary, Alberta
Welcome to this beautifully maintained CORNER unit offering exceptional space and convenience in Redstone. Featuring 4 spacious bedrooms and 2.5 bathrooms, this home is perfect for families or anyone seeking extra room to grow. The bright, open layout is FRESHLY PAINTED and PROFESSIONALLY CLEANED, providing a true move-in ready experience. The main floor consists of a large foyer with access to the garage and bedroom. The second floor features a bright, open layout living area featuring a beautiful kitchen with upgraded stainless steel appliances and island. The open layout of the kitchen, sizeable centre island, dining room and living room make it perfect for entertaining. The huge patio area easily fits a small patio set to sit and relax with a natural gas line hook up ready for your bbq. The upper floor features a huge master bedroom with a VAULTED CEILINGS, walk-in closet and attached ensuite. There are 2 more spacious bedrooms and a full bathroom on the top floor. Enjoy the convenience of an attached single garage plus full driveway, giving you ample parking and storage. With its corner location, this home also benefits from extra windows and natural light throughout. Located in a very quiet location across a park in a family oriented community of Redstone! This home is close to all amenities like bus stop, stores, mall, airport, bus stop, groceries and easy access to Stoney Trail and Deerfoot. Steps away from a new shopping plaza opening on Redstone Blvd! (id:52784)
412, 30 Cornerstone Manor Ne
Calgary, Alberta
Welcome home to this beautiful large 4 bedroom END UNIT townhome in the community of Cornerstone. Keep your car warm inthe HEATED DOUBLE attached garage, which leads directly into the unit. Walk in the first level, which consists of a bedroom which can also be usedas a flex/office. Walk upstairs to an open concept living area with a half bath, dining area, kitchen and living room and a cozy reading nook. Beautifulwhite cabinets to the ceiling. White QUARTZ countertops, giving your kitchen a bright and clean look. STAINLESS STEEL appliances (Brand newdishwaher) and pantry completes the kitchen. Spacious living room overlooking the inner courtyard is the perfect place to unwind after a long day ofwork. Walk out the sliding patio doors off the living room and enjoy your summer BBQs on your balcony. Walk up the stairs to a spacious masterbedroom with good sized walk in closet. The master ensuite has tiles to the ceiling, easy for cleaning. The other 2 bedrooms share the 4 piece bathand full sunny during a day. Laundry is conveniently located on the upper floor, so you don't need to carry your laundry up and down the stairs. Enjoya relaxing stroll after dinner around the courtyard just outside your front door. Just outside, there’s a huge green space where families can enjoy timetogether and kids can run around and play freely. Easy access to Stoney Trail and Deerfoot Trail. Close to the airport and Cross Iron Mall. Scheduleyour showing today before it's gone! (id:52784)
101, 4814 46 Street
Red Deer, Alberta
Great investment opportunity or perfect for the first time buyers, or downsizing in comfort. This bright 2 bedroom, 1-4pc bath condo offers the perfect blend of comfort and convenience with beautiful natural light and welcoming atmosphere. Step inside and discover a thoughtfully updated interior, with newer cupboards, countertops, appliances and paint. Two good sized bedrooms and in unit storage room with laundry facilities conveniently located just across the hall, this home has everything you need. Close to schools, eateries, food stores and parks. This condo offers you a wonderful life style opportunity. Check this out, you will not be disappointed. (id:52784)
3416, 81 Legacy Boulevard Se
Calgary, Alberta
Welcome to Legacy Gate – a well-maintained, pet-friendly condo located in the heart of the award-winning Legacy community. This TOP FLOOR, 2 bedroom, 2 bathroom + Den unit offers a bright open-concept layout with granite countertops, stainless steel appliances, and modern dark cabinetry with plenty of storage. The spacious primary bedroom features a walk-in closet and a generously sized ensuite with a deep soaker tub. Step out onto your private balcony overlooking the beautifully landscaped central courtyard, with plenty of space to relax or BBQ. Additional highlights include in-suite laundry and a titled underground heated parking stall. The complex is professionally managed and surrounded by parks, walking paths, schools, shops, restaurants and a fully equipped 24/7 gym just steps away from the building —with quick access to Stoney, Deerfoot, and Macleod Trail. Call your favorite realtor today to book a showing for this exceptional condo! (id:52784)
5121 50 Ave
Cold Lake, Alberta
Own a successful and well-established Panago Pizza franchise in Cold Lake! This turnkey business features a loyal customer base, prime location, and strong brand recognition with a proven track record. The store runs efficiently with high-quality equipment and full franchise support. A renovation is required as per the franchiser’s guidelines, giving the new owner a chance to refresh and enhance the space. With comprehensive training, marketing support, and an established supply chain, this is a fantastic opportunity for entrepreneurs or investors. Serious inquiries only—contact us today! (id:52784)
478, 1101 84 Street Ne
Calgary, Alberta
SELLER SUBSIDIZING LOT FEES TO $410 FOR TWO YEARS. Welcome to your dream mobile home in Chateau Estates! This charming residence boasts a spacious primary bedroom featuring a generous walk-in closet and a private 4-piece ensuite, offering the perfect retreat at the end of the day. With two additional well-sized bedrooms, this home is ideal for families or those needing extra space for guests or a home office. The heart of the home is the bright and inviting kitchen, complete with ample storage and sleek white cabinetry that enhances the aesthetic. Adjacent to the kitchen, the convenient laundry room makes everyday chores a breeze. An additional well-appointed 4-piece bathroom serves the other bedrooms, ensuring comfort and accessibility for all. Relax in the cozy living room, highlighted by a beautiful gas fireplace, perfect for warming those cool evenings. This home has undergone extensive renovations, including air conditioning for those hot summer days, new siding, windows, and doors for improved energy efficiency, and a new roof for peace of mind. Step outside onto the large deck, which is perfect for entertaining, enjoying morning coffee, or soaking up the sun with loved ones. Situated on one of the nicest lots in the park, this mobile home offers both serenity and space, making it an exceptional place to call home. Don't miss out on this opportunity to enjoy a life of comfort and style in Chateau Estates! (id:52784)
105 Hartford Road Nw
Calgary, Alberta
Investor Alert! Brand new home generating $5,000/month in rental income. Impressive CAP rate 5.5%, Turnkey investment with immediate cash flow — don't miss this opportunity! Up to 10-Year Alberta New Home Warranty – Peace of mind for years to come. Detached home located on a quiet street surrounded by beautiful homes—a true gem in one of Calgary's desirable communities. This home is packed with premium upgrades, including Basement Suite – fully developed with a separate entrance. A legal basement suite is about 70k to build. Main floor - Hardwood flooring throughout, Porcelain tiles, Gas fireplace with real flames & high heat output, kitchen with Quartz countertops, KitchenAid appliances, bar fridge, built-in microwave, and hood fan, Spacious living room with sliding doors to the Trex deck, Beautiful 3D sink in the powder room. Built-in ceiling speakers for a modern touch, Video surveillance for added security, Water softener + humidifier installed for comfort. Upper Floor - Vaulted ceiling master bedroom with: Skylight in en-suite, Dual vanities, Heated floors in ensuite, Tile shower, Massive walk-in closet, Two additional bedrooms + shared bath, Laundry room with storage, quartz countertops, and LG touchscreen washer/dryer, Extra mirrors and custom millwork throughout. Legal Basement Suite: In the Basement, a kitchen with a walk-in pantry, in-floor heating throughout the basement. 800+ sqft of professionally developed space, Spacious bedroom with East-facing window and large walk-in closet (with double mirrors), Frigidaire appliances in kitchen + Walk-in pantry with barn door, Living area, full bath, & study nook, Separate Laundry rough-in, Luxury vinyl flooring, PREMIUM Blinds installed in whole house with 5 years warranty + Built using ICF blocks on a poured concrete foundation for superior energy efficiency. Detached double garage (20x20) with back lane access, Second concrete patio with planters, Fully landscaped and fenced, Smart garage door and main door lock. Over $40K in Custom Upgrades Include: Air conditioner, Built-in ceiling speakers, 200 AMP electrical, Gas fireplace, Real stone/metal exterior, ICF foundation, In-floor heating (basement & ensuite), Quartz throughout, Premium appliances (Main & Basement kitchens), Trex decking, Video surveillance & smart tech features, Custom millwork, mirrors, tiles, cabinetry, and more! This home offers nearly 2,040 sqft above grade, plus an 800 sqft legal basement suite, and 400 sqft garage. Call to view. This is an amazing Investment opportunity. (id:52784)
28 Blue Grouse Ridge
Canmore, Alberta
Welcome to Blue Grouse Ridge, an exclusive enclave within the sought-after Silvertip community. While Silvertip continues to evolve with new construction and modern builds, this home offers a rare advantage: a brand-new residence set on a fully established, quiet street. This stunning single-family residence offers over 3,200 square feet of above-grade living space, thoughtfully designed to blend modern mountain elegance with everyday comfort. Featuring 4 spacious bedrooms and 3 bathrooms, the home is perfectly suited for families or those seeking extra space for guests. The main living areas boast soaring ceilings and large windows that frame the treed backdrop and sweeping mountain views, creating a serene and private setting. Enjoy the flexibility of an optional office and recreational room—ideal for working from home or entertaining. The oversized double garage provides ample storage for all your mountain lifestyle gear. Due to be completed fall 2025. (id:52784)
405, 10 Walgrove Walk Se
Calgary, Alberta
Step into this STUNNING 2 BEDROOM 2 BATH TOP UNIT APARTMENT, where every detail exudes luxury and comfort. The open floor plan sets a welcoming tone, offering a perfect blend of ELEGANCE & CONVENIENCE. The COZY & SPACIOUS GOURMET KITCHEN featuring upgraded stainless steel appliances, including a BUILT-IN OVEN & MICROWAVE, ELECTRIC COOKTOP and a huge PANTRY. The LARGE QUARTZ ISLAND provides ample space for meal preparation and hosting get-togethers. Natural light floods the space, accentuating the wrap-around balcony that showcases stunning views, ideal for watching the sunsets. This unit includes a titled parking stall and assigned storage. Conveniently located near shopping, dining, and parks, this apartment offers a lifestyle of comfort and convenience. Don't miss this opportunity to make this apartment your new home. (id:52784)
207, 5555 Falsbridge Drive Ne
Calgary, Alberta
*** 207, 5555 FALSBRIDGE DRIVE NE. *** TERRIFIC DEAL AWAITS YOU WITH THIS 2 BEDROOM, 1 BATH UNIT WITH OVER 700 SQ/FT OF LIVING SPACE INCLUDING FULL LAUNDRY AND APPLIANCE PACKAGE *** This unit ready for your updates and final touches featuring newer vinyl plank flooring throughout features a secured entry to the open foyer with seating, post office boxes, staircase and elevator, plus rear parking access to the assigned parking stalls and garbage/recycling facility. The unit has a full kitchen with a breakfast bar, dining room, a living room, full laundry with storage, two bedrooms, primary with an attached dual entry 4 piece bathroom. There is an east facing balcony off the living room with sliding doors. Ready for an immediate and quick possession, well managed, secured building with CCTV cameras, low condo fees including heat, water AND electricity, low property taxes located near shops, McKnight and Stony Trail access plus to schools, playgrounds and amenities nearby. (id:52784)
70 Muirfield Boulevard
Lyalta, Alberta
Welcome to this beautifully landscaped 3-bedroom bungalow perfectly situated on a premium lot in the community of Lakes of Muirfield. Located across from the golf course and backing onto a canal with mature trees, this property offers exceptional privacy and natural beauty. Bright open-concept layout with vaulted ceilings, large windows, and seamless flow between living, dining, and kitchen areas — ideal for everyday living and entertaining. The spacious kitchen boasts modern finishes, plenty of cabinetry, and a large island ideal for gathering. Step onto a large, raised deck for convenient barbecuing or outdoor relaxing with a view. The primary suite offers a relaxing retreat with a walk-in closet and a private ensuite. Two additional bedrooms provide ample space for family. With a den that is ideal for a home office. The laundry room is conveniently located on the main floor.The fully finished walk-out basement expands your living space with a large recreation area, wet bar, and easy access to the backyard oasis. Step out onto the lower patio and take in the peaceful canal view surrounded by mature trees and meticulous landscaping.This move-in-ready home combines comfort, style, and nature — offering the best of small-community living just minutes from city conveniences. (id:52784)


