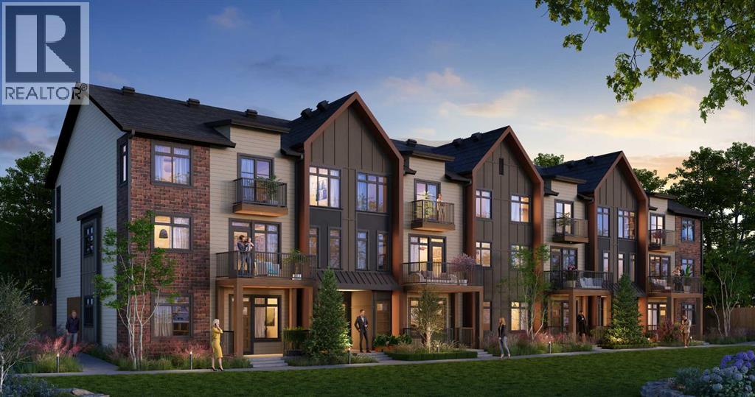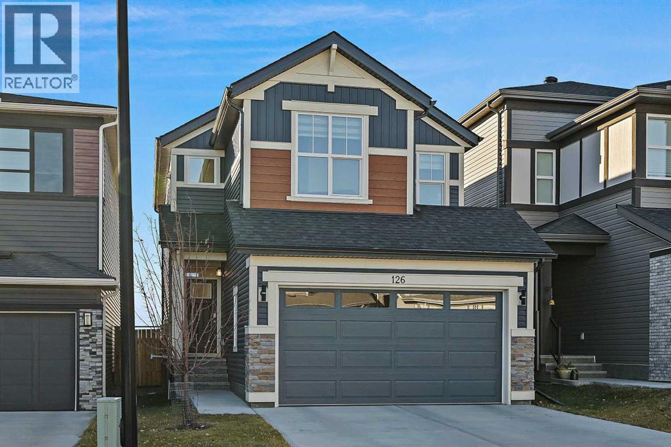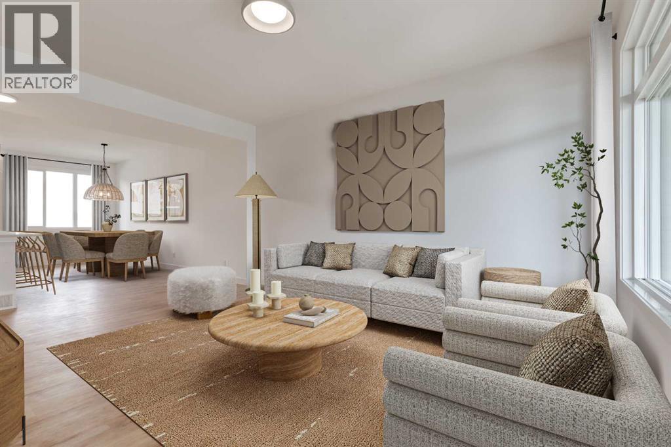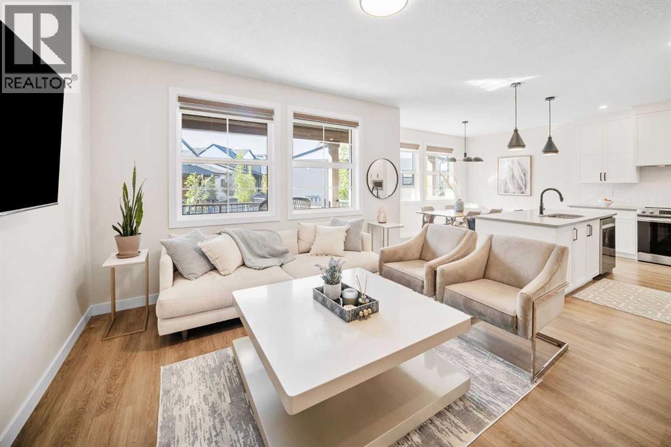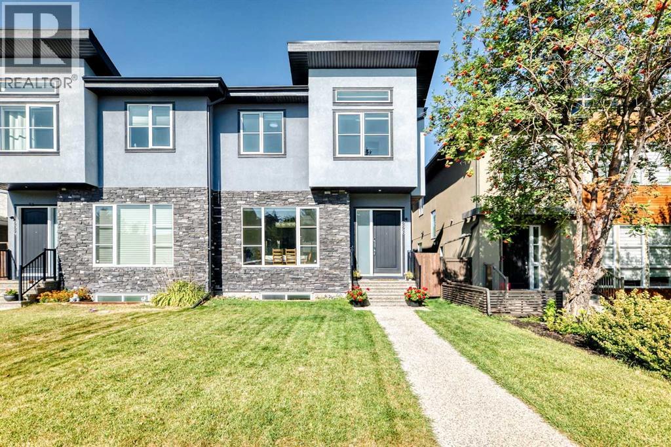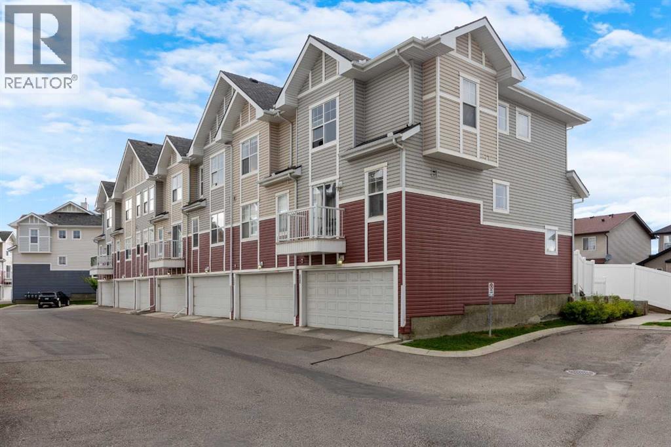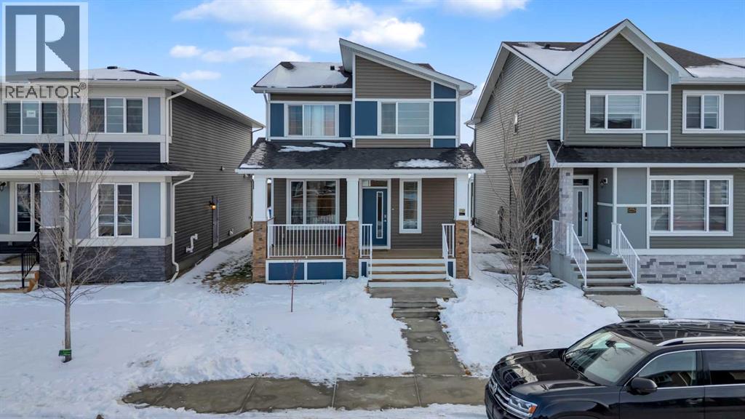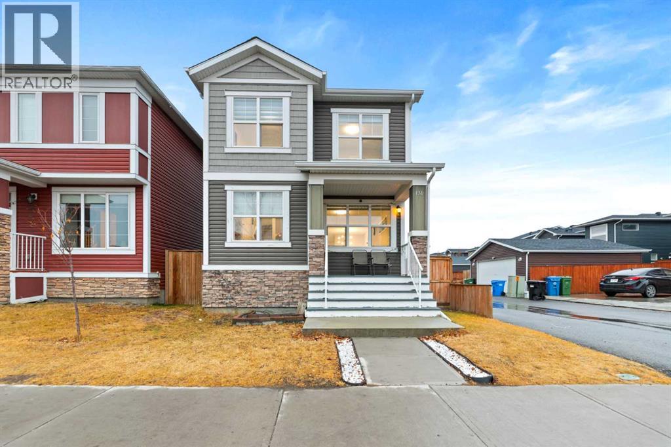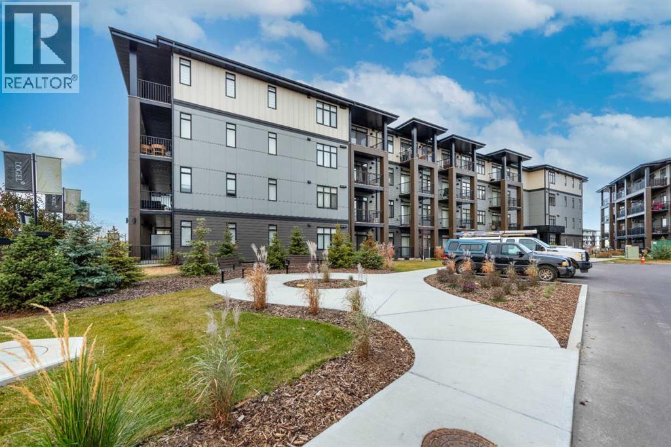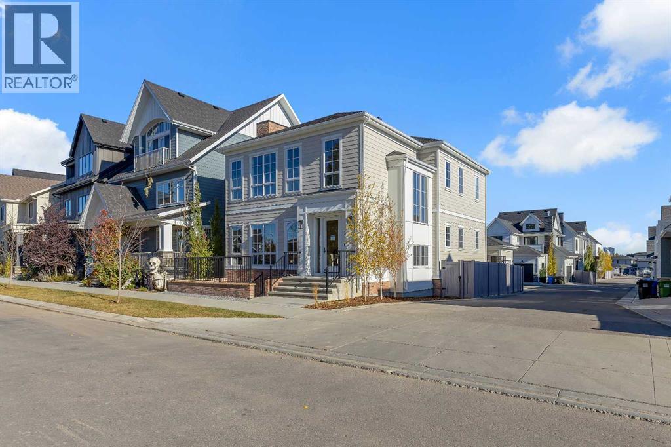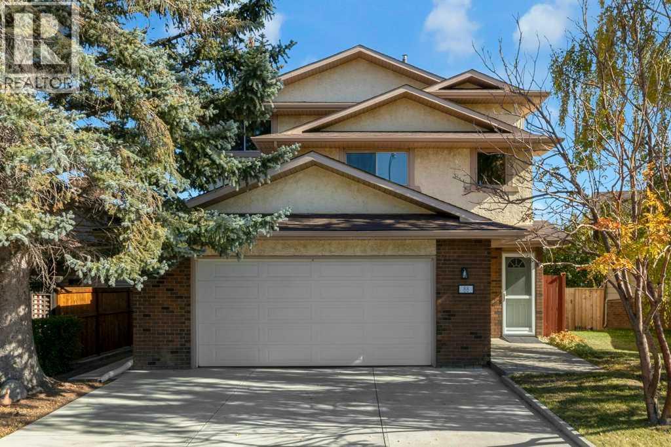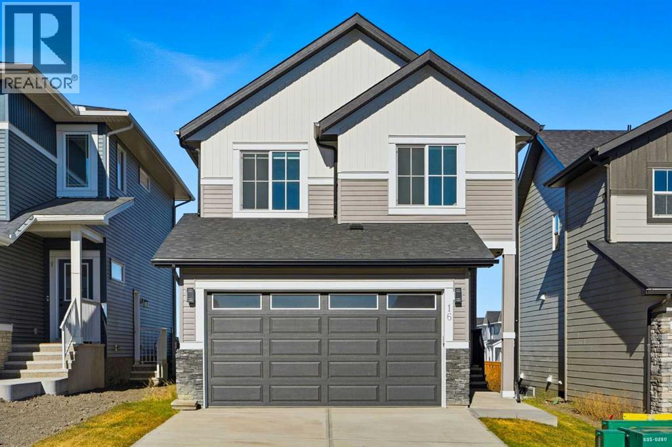205, 14800 1 Street Nw
Calgary, Alberta
Discover the Ferrera by Rohit Homes, a 3-bedroom, 2.5-bath townhome combining refined design, everyday functionality, and an unbeatable location in the vibrant community of Livingston. Spanning 1,475 sq ft, this stylish townhome features two private balconies, an attached single garage, and an open-concept layout perfect for professionals, families, or savvy investors seeking a low-maintenance, high-style lifestyle.This home showcases Rohit's Neoclassical Revival Designer Interior™, where classic elegance meets modern comfort. Expect layered textures, sophisticated finishes, and timeless tones that create a truly polished and elevated feel throughout the home.Step inside to soaring 9' ceilings and a thoughtfully designed main floor. The gourmet kitchen features upgraded cabinetry with crown molding, quartz countertops, a contemporary tile backsplash, and stainless-steel appliances, all flowing seamlessly into the bright dining and living areas. A private balcony extends your living space outdoors, ideal for morning coffee or casual evenings with friends.Upstairs, the primary suite offers a serene escape with a generous walk-in closet and a beautifully detailed ensuite. Two additional bedrooms, a full bath, and upper-floor laundry with a washer and dryer complete this efficient layout with modern convenience.Enjoy peace of mind with Rohit’s comprehensive 1-2-5-10 year new home warranty. Plus, you'll benefit from maintenance-free landscaping and access to a shared green space, perfect for relaxing close to home.Livingston isn’t just a neighbourhood, it’s a growing hub designed for connection and active living. With over 200 acres of parks and green spaces, you’ll find off-leash dog areas, bike pump tracks, and playgrounds nearby. At the centre is the Livingston Hub, a 35,000 sq ft resident-only facility featuring a gymnasium, splash park, skating rink, banquet hall, tennis courts, and vibrant HOA-run events year-round.Whether you're looking for a forever home or a flexible investment, this Ferrera townhome offers the perfect blend of design, value, and community. With quick access to Stoney Trail, Deerfoot, and the Calgary Airport your commute is a breeze. Nearby schools include Cambrian Heights (K–6), Colonel Irvine (7–9), and James Fowler (10–12) making it ideal for growing families.Book your private tour today and experience elevated townhome living in Calgary’s thriving north. (id:52784)
126 Howse Common Ne
Calgary, Alberta
** Custom Jayman BUILT Home - Award Winning Taylor 24 Model ** Family Approved ** Downtown City Views ** Extensive upgrades and superior quality, with over 1800+ square feet of luxurious living space. You will be impressed with the privacy of an oversized homesite with a private south-facing backyard with a 10' x 10' upper deck. Enjoy this convenient Livingston Location - steps away from the ponds, Ice rink, parks, pathways, schools, shopping, soccer fields, bike paths, transit, and the Central North Expressways. Rich curb appeal with architectural features - dramatic roof lines, 24' x 19' attached garage with smart board trim, detailed door & full-sized concrete driveway, covered entry, stone-faced columns, and new roof shingles complete this spectacular elevation. There are extensive upgrades throughout, and the details are superb. This is a must-see home! Chef’s kitchen includes quartz countertops, custom shaker style cabinets/doors, extension trims, quality Whirlpool stainless steel fridge/dishwasher/built-in microwave/electric smooth top slide in stove with overhead exhaust fan, recessed lighting, oversized central island, island with a flush eating bar & black granite undermount sink, walk-through pantry with cabinet storage & a large central breakfast nook. The main floor layout includes a private office and a family room with a electric fireplace, a family-sized open foyer and rich wide plank LVP floors featured from the front entrance and throughout the main floor. Upstairs leads to the upper three bedrooms, the bonus room, and the laundry room. The primary bedroom suite includes his and hers vanity sinks, a massive walk-in closet, an oversized shower with/ glass door, and a gorgeous soaker tub to complete this stunning spa-like en-suite. BONUS: The garage features an epoxy floor, while the basement remains unfinished and can accommodate a future large family room with a bar area, bedroom, full bathroom, full-sized furnace room/storage, and media room. Plus , smart home technology, a whole interior fire suppression sprinkler system, six solar panels, a Navien tankless hot water heater, a 9' main floor & high basement ceilings, generously sized bedrooms with large windows, an electric car plug rough-in, future radon basement piping rough-in, plumbing/lighting, and electrical fixtures upgraded! Don’t miss this opportunity. Call your friendly REALTOR(R) to book your viewing right away! (id:52784)
1162 Cobblestone Boulevard
Airdrie, Alberta
Welcome to this beautifully designed Talo model townhome by Rohit Homes, located in the dynamic and growing community of Cobblestone in Airdrie. This unit in a tri-plex offers the perfect combination of style and practicality, ideal for families, first-time buyers, or those looking to downsize without compromising on space.With 3 bedrooms, 2.5 bathrooms, and 1,520 sq ft above grade, this brand-new home delivers a spacious and well-thought-out layout. The open-concept main floor features 9' ceilings and a seamless flow between the kitchen, living, and dining areas, creating an inviting space for both everyday living and entertaining.The modern kitchen is a highlight, complete with quartz countertops, a central island, and stylish cabinetry—offering plenty of prep space and casual dining options. Upstairs, the primary suite provides a peaceful retreat with ample space and a private ensuite. Two additional bedrooms are perfect for children, guests, or a home office, and the upper-level laundry room adds functional ease to your daily routine. A detached double garage 19'-22', with paved back lane.Located in Cobblestone, this vibrant new Airdrie community offers great access to schools, parks, shopping, and major routes—making it easy to commute to Calgary or enjoy a weekend getaway to the mountains.Don't miss your chance to own a stylish and low-maintenance home in a thriving new neighborhood—book your showing today! (id:52784)
204, 201 Cooperswood Green Sw
Airdrie, Alberta
Unbeatable Value for a fully finished 2 Storey offering over 2,300 square feet of fully developed space with 4 huge bedrooms, 4 bathrooms, a bonus room, and a dbl garage! This home features a bright south-facing backyard, with AC and loads of gorgeous upgrades providing ample room for both relaxation and entertaining.As you enter you are welcomed by a seamless open-concept floor plan that gracefully blends the living room, dining, and kitchen areas. Large windows allow natural light to fill the space, while the south-facing rear deck offers the perfect backdrop for summer barbecues and outdoor gatherings.The kitchen is a true heart of the home, ideal for preparing family meals and hosting guests. It boasts a quartz island that overlooks the main living area, ceiling-height shaker style cabinetry, sleek stainless-steel appliances, and a built-in pantry with microwave for added convenience, and upgraded light fixtures throughout the space.Upstairs, the spacious primary suite serves as a peaceful retreat, featuring a walk-in closet and a luxurious 5-piece ensuite complete with a soaker tub, standalone shower, and dual vanities. A large bonus room nearby offers additional living space—perfect for a family media room, homework zone, or home office. Two additional full-sized bedrooms, a well-appointed 4-piece bathroom, and a conveniently located laundry room round out the upper level.The fully finished basement is ideal for multi-generational living or accommodating guests. It includes a fourth bedroom, a generous recreation area, and a full 3-piece bathroom, perfect for teens, visitors, or extended family.Enjoy summer evenings on the covered south-facing balcony, which includes a gas line for grilling and overlooks the shared green space, offering a peaceful and family-friendly setting.Additional features include 9-foot ceilings on both the main floor and basement, central air conditioning for year-round comfort, and upgraded lighting throughout the home.C ondo fees include common area maintenance, exterior insurance, and reserve fund contributions—ensuring a low-maintenance lifestyle in a well-managed community.This exceptional property offers everything a growing family needs—space, comfort, style, and a location that supports a connected and vibrant lifestyle. Welcome to your new home. (id:52784)
226 21 Avenue Ne
Calgary, Alberta
Price Reduced Open House Sunday December 14 2:00 to 4:30 This remarkable attached home is located on a large 28x125 deep lot in sought after TUXEDO PARK . Lowest Price per square foot you will find in similar homes with over 3200 SQFT of developed space. this home boasts open concept with 10’ ceilings, top of the line finishings, floorings. The Chefs kitchen features high end appliances and cabinetry. Fully developed Basement with 9 ‘ceilings, wet bar, bedroom and bathroom. Too many high end features to name, see photos and come and see for yourself. What you don’t see is the exceptional quality of building, including latest sound barrier technology common wall. (You wont hear your neighbour!) This home is cool in the summer and warm in the winter thanks to well planned heating and cooling featuring top of the line Daikin Air Conditioner. Great location close to include Lina’s Italian Market & Café, Rosso Coffee Roasters, and Unimarket. Azzuri pizza or Corner Street Diner only a short walk away. Quick access to 16th Ave, centre street or Edmonton Trail, which will also take you over to Deerfoot, Crowchild, or downtown for a quick commute. This home and neighbourhood is the perfect place to call home. All this in a home that is extremely well priced for the size of the home and lot. Great home, great value (id:52784)
3022 New Brighton Gardens Se
Calgary, Alberta
PRICED TO SELL! Welcome to your ideal starter home! This delightful residence seamlessly combines convenience, comfort, and contemporary living, making it perfect for first-time buyers and investors alike. Situated in a lively community, this home boasts a prime location close to all type of school such as New Brighton Elementary, Dr. Martha Cohen Junior High, and JCS High School. With easy access to SouthHealth Campus Hospital and Calgary Transit bus routes to downtown, commuting is a breeze. Shopping and dining options are just around the corner, with McKenzie Towne and the Shopping Plaza on 130th Ave within easy reach. Upon entering, you'll be greeted by freshly painted walls and soaring 13 ft ceilings in the living room area. The spacious living room, filled with natural light from expansive windows, features dimmable LED lighting and an elegant chandelier, fostering a warm and inviting environment. The generous dining room is ideal for entertaining family and friends, while the bright eat-in kitchen boasts a movable island, stylish laminate flooring, stainless steel appliances, a granite countertop, and a RAW filter system. On the upper level, two master bedrooms await, each equipped with their own 3 & 4-piece ensuite bathrooms and walk-in closets, ensuring both privacy and comfort. Additional highlights include a two-car garage, sparing you the winter scraping hassle, and a condo board-approved air conditioning system. The lower level provides a convenient washer and dryer setup, along with ample space for a workout area, hobby room, or extra storage.Don't miss this incredible opportunity to own a home that beautifully marries modern amenities with a sought-after location, all while enjoying low condo fees. (id:52784)
190 Dawson Harbour Rise
Chestermere, Alberta
Welcome to 190 Dawson Harbour Rise, a stunning detached home that offers significantly more than the typical laned property. Situated on an upgraded 32 ft. wide conventional lot, this home features a grand, extra-wide entryway and an oversized covered front porch—perfect for enjoying your morning coffee or summer evenings. Step inside to a bright, open-concept main floor flooded with natural light thanks to extra windows positioned on the front, rear, and sides. The heart of the home is the private, L-shaped kitchen tucked away at the rear. It is a chef’s delight featuring dual-tone cabinetry, a massive island, a stylish herringbone backsplash, and a walk-in pantry. A convenient mudroom completes this level. Upstairs, you will find a functional layout including a central bonus room with upgraded hardwood flooring, convenient upper-level laundry, and three generous bedrooms with oversized windows. The bathrooms are well-appointed with undermount sinks, including a main bath upgraded with a standing shower. The basement offers potential for future development or income; it comes equipped with a separate side entrance, two windows, and mechanical systems tucked neatly into the corner. Outside, the expensive work is already done: enjoy a fully concrete side walkway, a concrete rear parking pad with curb wall, and an extra 9 ft. of space beside the parking pad for toys or storage. Located in a quiet area of Chestermere with no direct front neighbors, you have ample street parking and privacy. You are walking distance to the future Dawson School and potential Recreation Centre sites, and minutes from Rainbow Creek Elementary, Chestermere Lake Middle School, and East Hills Shopping Centre. Priced to Sell - Check 3D tour and book your showing today. (id:52784)
131 Redstone Boulevard Ne
Calgary, Alberta
Welcome to this beautiful corner lot home in Redstone, offering a spacious and functional layout perfect for families or investors. This well-maintained property features 4 bedrooms and 3.5 bathrooms, including an illegal basement suite with a separate side entrance. The main floor boasts an open concept design with a large living room, dining area, and a stylish kitchen equipped with quartz countertops and ample cabinet space. A main floor office provides the perfect workspace for remote work or study, and a convenient 2-piece bathroom completes this level. Upstairs you’ll find a generous primary bedroom with a walk-in closet and 3-piece ensuite, along with two additional bedrooms, a 4-piece bathroom, upper-level laundry, and a spacious loft area ideal for a second family room, office, or play space. The fully developed basement features one bedroom, a bathroom, kitchen, private laundry, and a walk-in closet—making it ideal for rental income, multi-generational living, or extended family accommodations. Located in the desirable community of Redstone, close to schools, parks, shopping, transit, and major roadways, this home is the complete package. Don’t miss out on this fantastic opportunity! (id:52784)
1105, 200 Seton Circle Se
Calgary, Alberta
Welcome to this beautifully upgraded 2-bedroom, 1-bathroom, main-floor condo in the vibrant community of Seton, where modern design meets everyday convenience. Perfectly located in the newly built Seton West complex, this home offers the ideal blend of style, comfort, and functionality, and it’s move-in ready! Step inside to discover an inviting open-concept layout featuring 9-foot ceilings, luxury vinyl plank flooring, and an abundance of natural light. The modern kitchen is a true showpiece, complete with quartz countertops, ceiling-height cabinetry, stainless steel appliances, and a large central island perfect for dining or entertaining. The living room features large windows and a feature wall, creating a warm and sophisticated ambiance. From here, step directly onto your private east-facing patio, overlooking a nearby greenspace, complete with a gas BBQ hookup and ground-floor access, making it easy to enjoy summer evenings or take your dog out for a walk. The primary bedroom offers comfort and style, highlighted by a custom feature wall and built-in shelving in the closet. The second bedroom is perfect as a guest room or home office. A pristine 4-piece bathroom, walk-in laundry room with custom cabinetry, and a pantry provide both practicality and convenience. Additional perks include a titled underground parking stall, a separate storage locker The neighborhood's Homeowners Association (HOA) is nearing completion and will soon offer a splash park, hockey rink, tennis courts, and gardens, serving as the central gathering place. Ideally located within walking distance to shops, restaurants, schools, the South Health Campus, the South YMCA, and more, with quick access to Deerfoot and Stoney Trail for effortless commuting. This move-in ready gem offers a rare combination of luxury, convenience, and lifestyle, perfect for first-time buyers, downsizers, or investors alike. Don’t miss your opportunity to call this stunning Seton condo home! (id:52784)
210 Alexandria Green Sw
Calgary, Alberta
Welcome to PARK SIDE OASIS DESIGNED by ANDISON RESIDENTIAL DESIGNS & BUILT BY DOMINIUM RESIDENTIAL. ! Located on one of currie's most sought- after streets . This home boasts over 5,300 square feet of developed space and is perfect for families seeking a blend of comfort, luxury, and convenience. Discover elegance and modern living in this stunning Georgian-style residence, just 7 minutes from downtown Calgary. This exceptional home boasts a prime corner lot facing a picturesque park, offering an idyllic setting for families and professionals alike.As you approach the property, you’ll be captivated by its impressive curb appeal, enhanced by a charming courtyard and a spacious side deck, complete with a gas line for effortless barbecuing. The grand entryway welcomes you into an open-concept main floor adorned with soaring 10-foot ceilings and an abundance of natural light pouring through ample windows. Thoughtfully designed wide hallways and staircases lead you through this expansive layout, ideal for both entertaining and everyday living. The main floor features a generous home office, perfect for remote work, while the chef’s kitchen is a culinary enthusiast's dream. Outfitted with built-in FISHER & PAYKEL appliances, including a panel-ready refrigerator and dishwasher, this kitchen also boasts a convenient POT FILLER, extensive pantry space, and elegant cabinetry, making meal preparation a delight. Ascend to the upper floor to find the luxurious primary suite, overlooking the serene park, featuring a super-sized ensuite bathroom and a spacious walk-in closet. This level also includes a large laundry area with a utility sink and ample storage solutions, along with two additional well-sized bedrooms that share a stylish Jack and Jill bathroom. The lower level is an entertainer's paradise, showcasing a massive living room, games area, and a fully-equipped bar, complemented by a versatile flex room that can serve as a gym or media space. A fourth bedroom complete s this impressive floor, making it a perfect retreat for guests.The home features a FULLY FINISHED THREE-CAR GARAGE, complete with a sleek EPOXY FLOOR and fresh paint, ensuring a polished look for your vehicles. The mechanical room is also finished with Epoxy floor, adding to the overall quality and attention to detail. Thoughtful STAIR LIGHTING enhances the beauty and functionality of the home, providing a warm glow as you navigate the HARD WOOD ON THE STAIRWAYS.Equipped with two AIR CONDITIONING units and HEATED FLOORS IN BASEMENT and primary ensuite, this home ensures year-round comfort. Innovative technology features, including Alexa voice commands for lighting and security, indoor and outdoor speakers, and a Wi-Fi irrigation system, elevate this residence to modern luxury. Not only does this home provide unrivalled amenities, but its location is equally enticing. Close to shopping, parks, and esteemed schools from preschool to senior high. Its also close to MRU (id:52784)
88 Bermondsey Crescent Nw
Calgary, Alberta
Welcome to 88 Bermondsey Crescent NW – a beautifully maintained and thoughtfully updated family home offering over 2,700 sq. ft. of fully developed living space.This spacious home features 4 oversized bedrooms and 4 full bathrooms, including multiple ensuites, ideal for a growing or multi-generational family.Step into the large, upgraded gourmet maple kitchen, complete with newer appliances – perfect for home chefs and entertaining alike. Beautiful hardwood flooring extends throughout, including the elegant staircase, adding warmth and style to every room.The bright and inviting living room showcases a stunning stone feature fireplace, while the formal dining room flows seamlessly onto an oversized deck – great for outdoor gatherings.Downstairs, the fully developed basement offers flexible living options, including a potential for a nanny with its private bedroom and ensuite bath. The expansive recreation room is filled with light and features a second stone fireplace, perfect for cozy family evenings. A dedicated laundry area includes a washer, dryer, and a utility sink, with plenty of storage space throughout.Recent upgrades include a high-efficiency furnace, newer hot water tank, hail resistant roofing, brand new central vac, and an oversized poured concrete driveway. The fully landscaped yard features mature fruit trees and fencing for privacy.The double garage is insulated, drywalled, and nearly 26 feet wide, offering excellent space for vehicles, storage, or a workshop.Located close to, major roadways (14th Street), airport, schools, transit, shopping, and just steps from beautiful Nose Hill Park, this home truly has it all.Don’t miss your chance to view this exceptional property – book your private showing today! (id:52784)
16 Key Cove Sw
Airdrie, Alberta
Welcome to 16 Key Cove in the Brand New Community of Key Ranch, Airdrie! Where luxury and functionality come together in perfect harmony. Built in 2024, this stunning home blends high-end design with everyday comfort and trust us, the photos don't do it justice! From the moment you step inside, you'll fall in love with the spacious front entry and rich flooring that flows seamlessly through the main level. The open-concept layout features an inviting living area, highlighted by gorgeous wood-beam ceiling details and a floor-to-ceiling fireplace that makes an incredible statement. The chef-inspired kitchen is a true showstopper, complete with rich cabinetry, upgraded countertops, premium appliances, a custom dining nook, and even a built-in wine rack. The walk-through pantry connects effortlessly to a generous mudroom for added convenience. Step outside to enjoy a fully landscaped backyard, featuring a large deck and new fencing, perfect for relaxing or entertaining guests. Upstairs, a central bonus room provides the ideal space for movie nights or homework sessions. You'll also find upstairs laundry, two spacious secondary bedrooms, and a luxurious primary suite that truly impresses. The spa-inspired 5-piece ensuite offers a walk-in tile shower, soaker tub, dual vanities, and a large walk-in closet. Your private retreat awaits! Additional features include central air conditioning, epoxy-coated garage flooring, and thoughtful upgrades throughout. This home truly has it all: style, comfort, and unbeatable value in one of Airdrie's most exciting new communities. See for yourself why 16 Key Cove should be your next address! (id:52784)

