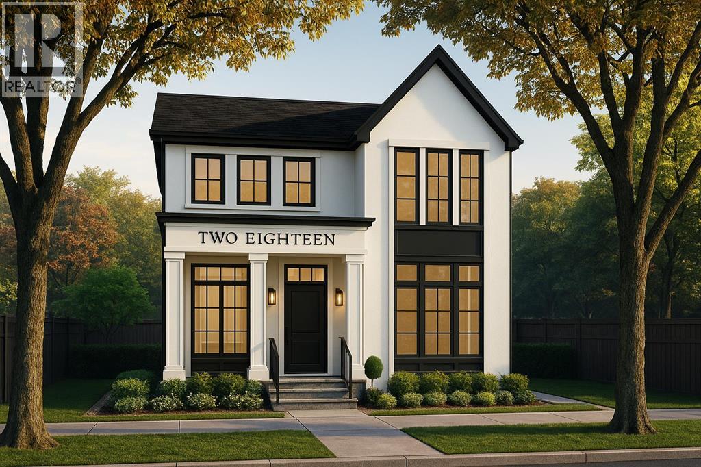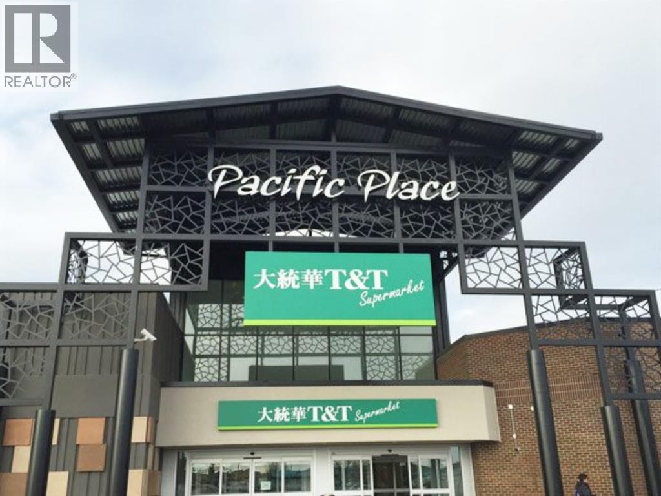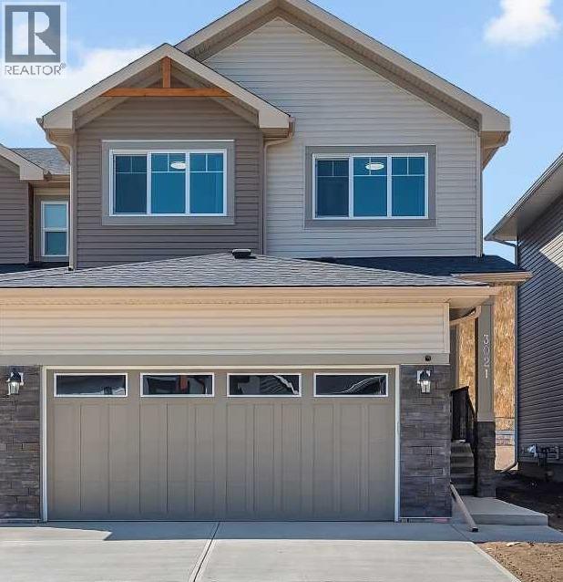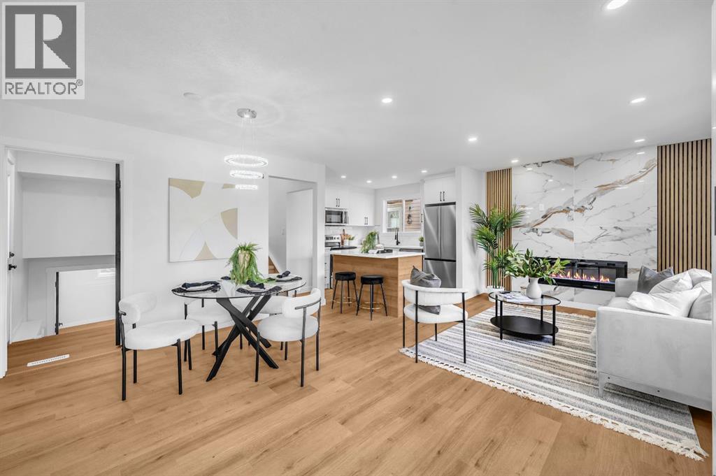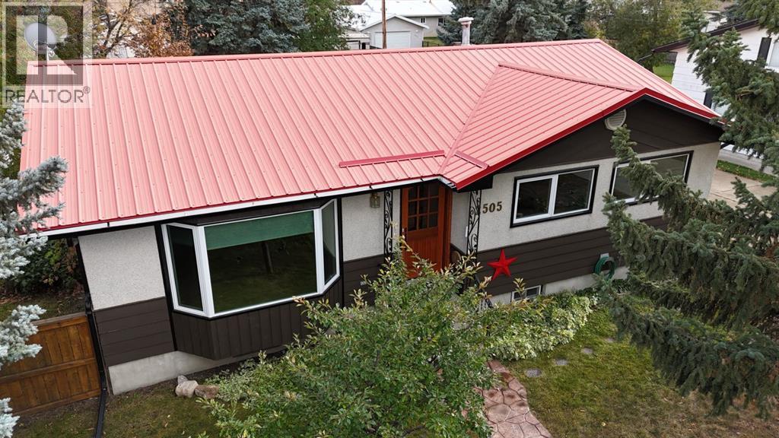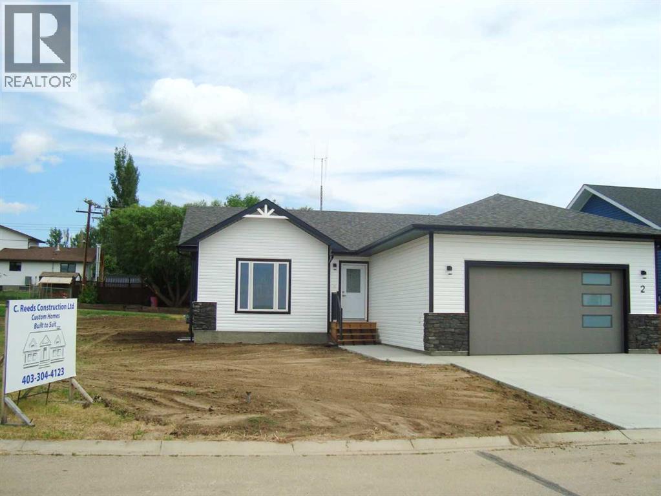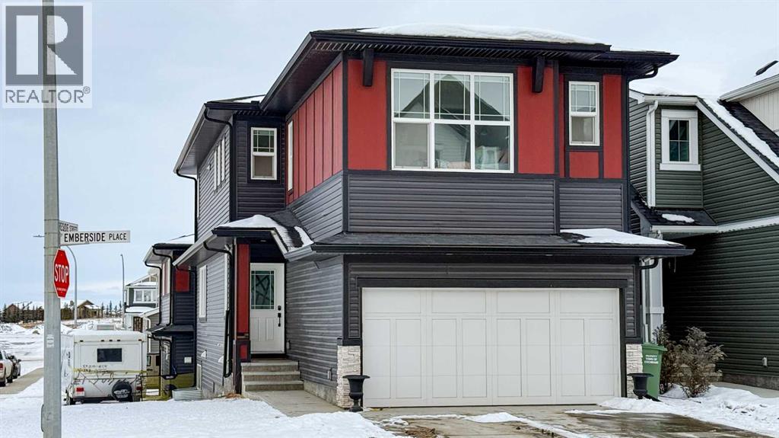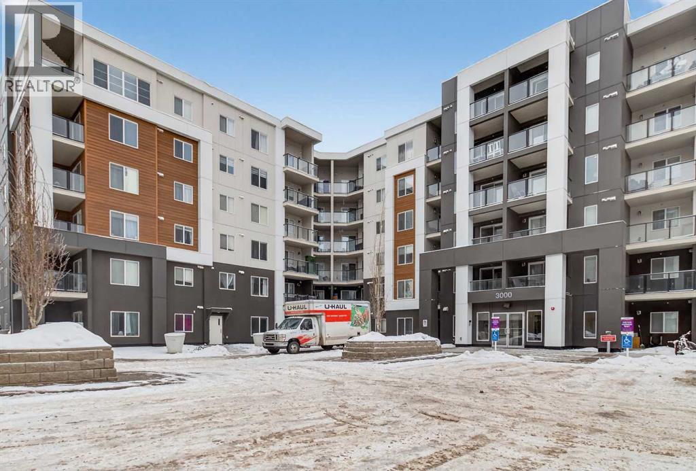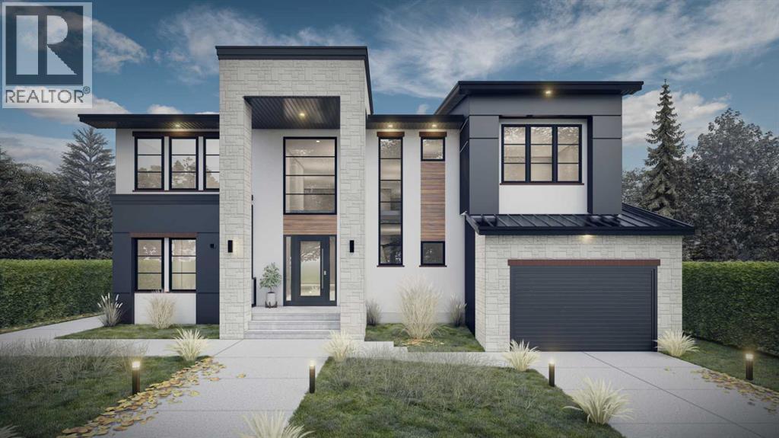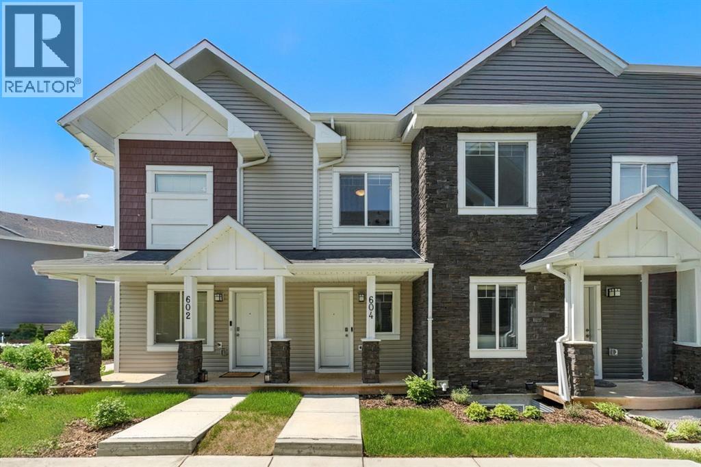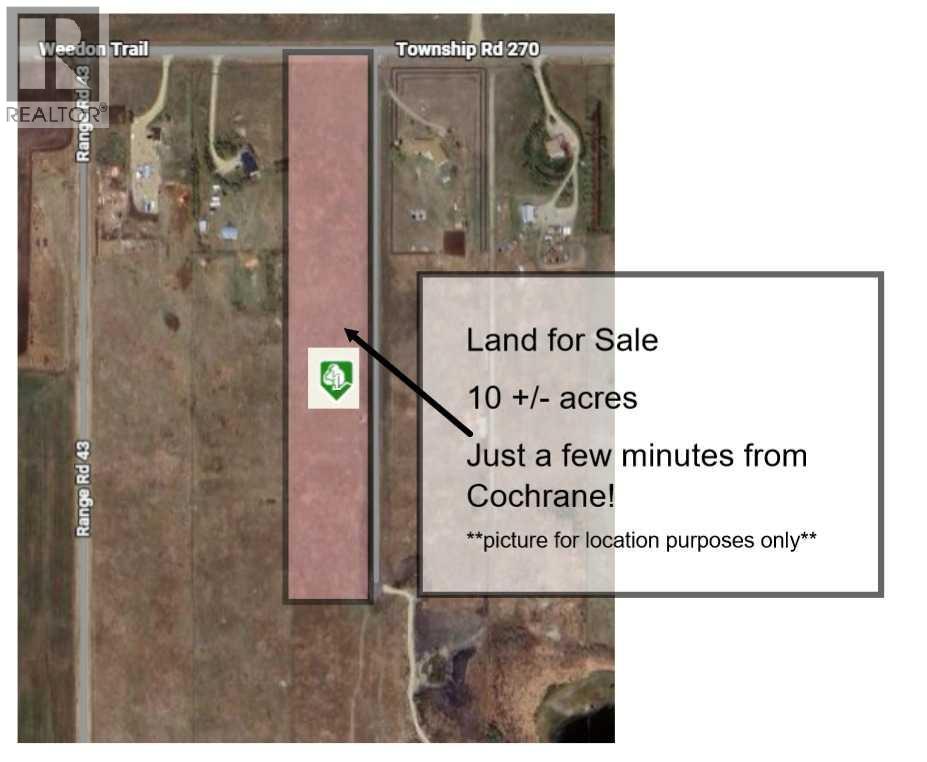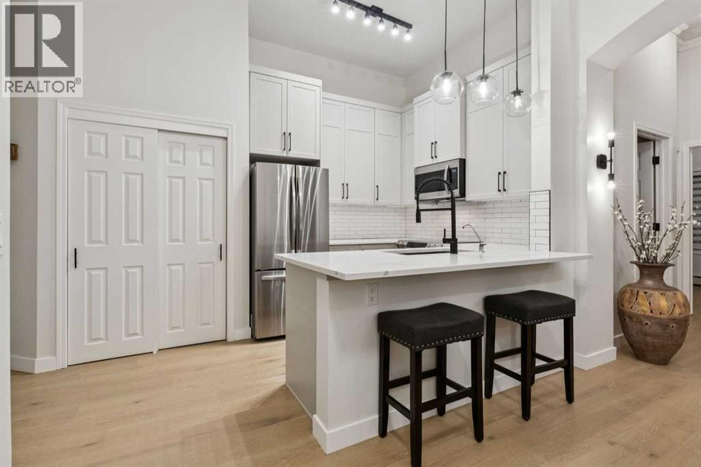218 19 Avenue Nw
Calgary, Alberta
Set on a tree lined non-through street next to Circus Park, this modern 5-bed, 4.5-bath DETACHED HOME captures the best of inner-city living: where timeless design meets everyday ease. It’s a home that feels both elevated and practical, nestled in a community known for its tree-lined streets, family-friendly parks, and coffee spots that still remember your name. Confederation Park and the Mount Pleasant Community Pool are a short bike ride away, and your minutes to 16th Ave or Center Street, keeping downtown close without losing that neighbourhood calm. With top-rated schools like King George, Balmoral, & Crescent Heights nearby, plus quick access to SAIT and the University of Calgary, it’s a location that fits every stage of life. Modern, bright, and thoughtfully laid out, this home feels effortless the moment you step inside. A quiet foyer creates a proper arrival with space to drop keys, hang a coat, and take in the natural light pouring through the front windows. Off the entry, a peaceful home office with a glass wall sets the tone for productive workdays, while a stylish powder room sits conveniently beside. The main floor is all about connection. The kitchen sits center stage with an OVERSIZED ISLAND for casual meals and prep, sleek quartz counters, full-height cabinetry, and a premium appliance package that makes weeknights & hosting equally simple. A WALK-THROUGH PREP KITCHEN & PANTRY carries groceries straight from the door to your shelves with an extra sink and full-size freezer, linking neatly to a mudroom that keeps daily clutter out of sight with a large walk-in closet. The dining area easily fits a big table for gatherings with a modern built-in buffet, and the rear great room is the spot for movie night, featuring a clean-lined GAS FIREPLACE and sliding glass doors that open to the backyard. Custom railings lead to the upper loft with a tray ceiling – perfect for a second living area, kids’ play zone, or quiet reading spot. The primary suite is a calm escape with an OVERSIZED WALK-IN CLOSET and a spa-style ensuite featuring DOUBLE VANITY, a glass steam shower, and a deep soaker tub. Two additional bedrooms have WALK-IN CLOSETS and their own 4-pc modern ENSUITES, and laundry is on this level with a sink and built-in linen closet. Downstairs is ready for game day or late-night hangouts. A large rec room leaves space for a sectional and media nook, the WET BAR elevates entertaining, and TWO ADDITIONAL BEDS with a full bath are perfect for guests or teens wanting privacy. Centrally located this community keeps everything within reach. Enjoy a round of golf at The Winston Golf Club or stop by Lina’s Italian Market for dinner inspiration. Quick routes to downtown, local restaurants, playgrounds, and green spaces make this pocket of the NW one of the most loved in the city. *Now under construction with an anticipated completion in February 2026—offering you a rare opportunity to customize every detail and create your dream home today! (id:52784)
999 36 Street Ne
Calgary, Alberta
Pacific Place Mall has tremendous opportunities for businesses looking for temporary or longer term leases from 322-2,646 square feet. With over 60 shops and services including T&T Supermarket, Pacific Place Mall has become one of the busiest shopping destinations in the NE and has developed into one of Calgary’s favourite multi-ethnic shopping centres; offering customers a variety of Asian products and services. This vibrant and dynamic retail centre is conveniently located near the Marlborough LRT Station with excellent exposure and visibility to 36th Street (approx 39,000 vehicles per day). Anchored by a busy T&T Supermarket with Canadian Tire next door, Pacific Place Mall caters to a growing NE Calgary neighbourhood and beyond as customers seek a shopping and dining experience not found elsewhere in Calgary. Other major businesses include Jollibee Restaurant, Oomomo Japan Living, Fit 4 Less Gym, Prime Health Clinic, Canada Diagnostics Centre and Bianca Amor Liquidation Centre. *** Rent Starting at $38 per square foot |Operating Costs - $29.20PSF (estimated 2025)*** Rentable Area:Unit 327-827SF $38PSF | Unit 529-358SF $40PSF | Unit 618-1,555SF $38PSF | Unit 620-1,091SF $38PSF | Kiosk 1/2/4/7 $2,500/month Kiosk Not Provided | Food Truck Pad Negotiable | (id:52784)
3021 Key Drive Sw
Airdrie, Alberta
Welcome to your move in ready dream home! This stunning 1867 sq ft duplex offers 4 BEDROOMS and 3 FULL BATHROOMS, complete with a DOUBLE ATTACHED GARAGE for your convenience. Enjoy privacy with NO NEIGHBOURS BEHIND and future BACKYARD ACCESS to a scenic upcoming WALKWAY. Thoughtfully designed with a MAIN FLOOR BEDROOM AND FULL BATH, plus a SIDE ENTRANCE AND UPGRADED TO 9-FOOT ceilings for future basement development opportunities. The LIVING ROOM features an impressive OPEN TO ABOVE ceiling, creating a bright and airy space perfect for entertaining. The spacious kitchen boasts an UPGRADED GAS STOVE and a BBQ GAS LINE extended to the BACKYARD, ideal for hosting summer gatherings. Upstairs, The spacious primary bedroom is your private retreat, featuring ample natural light and room for a king-sized bed. The luxurious ensuite includes a walk-in shower, modern fixtures, and generous vanity space — perfect for relaxing after a long day. Whether you're getting ready for work or unwinding in the evening, this well-appointed ensuite offers both comfort and style you'll also find a cozy bonus room, perfect for family movie nights. BONUS: This home comes with incredible extras — all INCLUDED IN THE PRICE!Queen bed with hydraulic lift-up storageKing bed with hydraulic lift-up storageQueen mattress (double-sided Euro top & tight top)King mattress (double-sided Euro top & tight top)Office table & chairDining table with chairsSamsung 70” TVHome still has 9 yr of New home warranty left including for material and labour. Move in and enjoy the comfort, space, and value this home has to offer! (id:52784)
5747 24 Avenue Ne
Calgary, Alberta
FULLY RENOVATED HOUSE II FINISHED BASEMENT II ILLEGAL SUITE II 2 KITCHENS II SEPARATE LAUNDRY II 5 BEDROOMS II 3 WASHROOMS II This stunning property features an elegant double-door entrance that creates a grand first impression the moment you arrive. Step inside and you’ll immediately notice the abundance of natural light, thanks to brand-new, energy-efficient windows installed throughout the home. The exterior has been fully updated with a fresh, modern aesthetic—offering low maintenance, improved durability, and standout street presence. The house has mixture of stucco on side walls and on front modern lux panels with board and batten siding. This move-in ready home has been thoughtfully renovated offering over 1900 sq ft of developed space including a illegal basement suite. The main level is warm and welcoming, featuring a spacious front living room with double window and electric fireplace with tiles surround, fresh paint and new LVP flooring throughout. A fully renovated kitchen steals the show with full-height cabinetry, quartz counters, stylish backsplash, and NEW stainless steel appliances. There’s also a large dining space and a big kitchen island and plenty of room to gather, unwind, or entertain. Upstairs you'll find THREE spacious bedrooms—ideal for families—and a full 4-piece bath, along with separate laundry. Step inside onto the premium LVP flooring with custom nosing, offering both durability and elegance. The refreshed bathrooms boast new contemporary vanities, giving each space a clean and luxurious feel. Downstairs, the basement suite has its own separate entrance, two bedrooms, kitchen with huge island and dining area, separate laundry, and excellent potential for multi-generational living or rental income. The location? Just a 10-minute walk to No Frills, Dollarama, and more. This one checks every box! You may see a virtual tour of this home by clicking the 3D tour icon. Don’t miss the opportunity to call this luxurious retreat your home! Sched ule a viewing today and experience it for yourself. (id:52784)
2505 21 Street
Nanton, Alberta
Discover this beautifully maintained 1975 bungalow that perfectly blends comfort, thoughtful upgrades, and small-town charm. Situated on an oversized 9,000 sq. ft. lot, this fully finished home offers three bedrooms on the main level and one additional bedroom down, providing plenty of room for family and guests.Inside, you’ll find two and a half renovated bathrooms, new windows throughout, new exterior doors, and upgraded insulation for improved efficiency and year-round comfort. Warm and inviting, the home features a cozy gas fireplace as the centerpiece of the living area — ideal for relaxing evenings.A tankless water heater ensures an endless supply of hot water while keeping energy costs low. Pride of ownership is evident throughout this exceptionally well-cared-for property.Step outside to enjoy the organic yard with fruit trees and a large garden area, perfect for those who love to grow and harvest their own produce. The property also includes a single detached garage, ample parking for up to seven vehicles, and RV parking for added convenience.With quick possession available, this home is ready for you to move in and start enjoying right away. Experience the charm, value, and lifestyle this Nanton gem has to offer — small-town living at its finest! (id:52784)
2 Evron Place
Trochu, Alberta
Where can you beat this Brand New Home Price. Another stunning home by C Reeds Construction Ltd. is sure to please. A true example of Great Room with this Vaulted ceiling Kitchen / Dining / Living Room. This spacious plan has 4 large bedrooms and 3 full bathrooms, main floor laundry room, deck off the kitchen for further entertaining space. A fully developed Basement with large L shaped games/family room down, everyone can enjoy this home. A double attached front drive garage and concrete driveway. This Home in a new subdivision with quick access to schools, shopping , rec facilities and more. . Includes 6 appliances, comes with Alberta New Home Warranty. Call your Realtor to view today. (id:52784)
184 Emberside Place
Cochrane, Alberta
Welcome to 184 Emberside Place. This corner lot features a two story with a double attached garage and a fully finished basement. It also includes a additional oversized 2 car detached garage in the rear that backs on to an alleyway. (total 4 car garage) Above is a 684 sq ft carriage legal suite with its own separate utility room (hot water tank and furnace) , one bedroom, full bathroom with laundry, full kitchen and cozy living room. Great for kids looking to move out, in-laws, or a rental option to help cover the mortgage. Alongside the garage suite is a rock pad ideal for additional parking or RV parking. A cozy deck connects it all and a good sized yard on the side. The main house features a fully finished basement which includes a large bedroom, full bathroom and a large living room. The open concept entrance to the main floor connects the kitchen and living room area. Upstairs includes a beautiful bonus room, with Jack and Jill bedrooms and full bathroom. The large master bedroom features a walk in closet and elegant bathroom. Plenty of large windows throughout the Home. (id:52784)
3115, 4641 128 Avenue Ne
Calgary, Alberta
INVESTORS or FIRST-TIME HOME BUYERS — welcome to your NEW HOME in the desirable community of Skyview Ranch! This MAIN-FLOOR 2-BEDROOM, 2-BATHROOM condo is the perfect blend of COMFORT, CONVENIENCE, and VALUE, with VERY LOW CONDO FEES.The open-concept layout is ideal for easy living or generating strong MONTHLY RENTAL CASH FLOW. The kitchen features GRANITE countertops, STAINLESS STEEL appliances, and a LARGE ISLAND that doubles as a breakfast bar. It flows seamlessly into the living room, which leads to your private patio — a great spot to enjoy morning coffee or unwind with a book.Both bedrooms are well-sized and feature WALKTHROUGH CLOSETS, offering excellent functionality. The primary suite includes a private ensuite with a granite vanity, while the second bedroom has direct access to the main bathroom, making it feel like a SECOND PRIMARY — perfect for roommates or tenants.You’ll love the convenience of a TITLED, HEATED UNDERGROUND PARKING STALL — no more scraping snow or ice in the winter! The building also offers a FITNESS CENTER, on-site daycare, and plenty of VISITOR PARKING.LOCATION is truly UNBEATABLE: walk to shops, groceries, restaurants, and everyday essentials, with QUICK ACCESS to schools, parks, public transit, Stoney Trail, and the airport.Whether you’re looking for a reliable INVESTMENT at a GREAT price or the FIRST PLACE you call home, this MOVE-IN READY unit checks all the boxes. Call your favourite realtor and come see it today! (id:52784)
7828 Calla Donna Place Sw
Calgary, Alberta
An extraordinary opportunity in the highly sought-after Chinook Park community—this modern, custom-designed 2-storey estate home sits peacefully in a quiet cul-de-sac and offers over 4,000 sq.ft. of impeccably curated living space. From the moment you arrive, you’re greeted by a grand architectural presence featuring stone pillars, soaring ceilings, and a floor plan crafted entirely off-catalog for a truly one-of-a-kind luxury experience. This stunning residence features 5 bedrooms and 4.5 bathrooms, thoughtfully distributed across all three levels. The home offers a fully finished single attached front garage complete with a dog wash station, in addition to a rear oversized double detached garage with upgraded 9 ft. overhead doors—perfect for car enthusiasts or extra storage. Step inside to a dramatic open-to-below foyer showcasing engineered herringbone hardwood flooring that carries throughout the entire main level and full upper level. The heart of the home is its unmatched open-concept layout, highlighted by a sophisticated main floor office, two separate mudrooms, and a full chef’s butler/spice kitchen complementing the main kitchen. Designed for the culinary enthusiast, the kitchen features a premium JennAir appliance package and exquisite Taj Mahal stone countertops throughout. Enjoy seamless indoor–outdoor living with a rear slider directly off the living room, opening onto your fully fenced private backyard oasis—complete with an oversized patio ideal for dining, entertaining, or quiet evenings at home. Upstairs, the thoughtfully designed floor plan offers 4 bedrooms, a spacious bonus room, a convenient laundry room with dual washer/dryer sets, and a Jack & Jill ensuite connecting two of the secondary bedrooms. The primary suite is a true retreat, featuring his and hers walk-in closets, dual sinks, a luxurious soaker tub, in-floor heating, and a fully custom steam shower. The fully finished lower level extends your lifestyle possibilities with a warm and i nviting recreation room with a wet bar, a dedicated home gym, a movie theatre, plus an additional bedroom and bathroom—complete with its own custom stand-up steam shower. A rare offering of design, craftsmanship, and location—this Chinook Park masterpiece is a home that truly stands apart. (id:52784)
604 Canals Crossing Sw
Airdrie, Alberta
Discover modern living in this beautifully maintained 2 bedroom, 2.5 bathroom stacked townhouse in Airdrie’s sought-after Canals community. With 1,082 sq. ft. of thoughtfully designed space, this home offers an open-concept main floor with durable vinyl plank flooring, a bright living area, and a sleek, contemporary kitchen perfect for everyday living and entertaining. A convenient mudroom off the entrance leads to the attached garage, while a main floor powder room adds guest-friendly functionality. Upstairs, enjoy cozy carpeting, upper-level laundry, and two spacious bedrooms, including a private primary suite with a walk-in closet and 4-piece ensuite. A second full bathroom provides added convenience, and the undeveloped basement offers endless potential for a home office, gym, or extra storage. Perfectly located along 8th Street SW, you’re just minutes from shopping, dining, schools, parks, and scenic walking paths along the canals. Whether you're a first-time buyer, downsizer, or simply looking for low-maintenance living in a vibrant neighbourhood, this move-in-ready home is full of comfort, style, and everyday convenience. (id:52784)
42229 Weedon Trail
Rural Rocky View County, Alberta
Discover the peaceful countryside at this 10+/- acres of beautiful land featuring breath-taking mountain views! This rare opportunity offers the perfect balance between peaceful rural living and unbeatable convenience. Located just minutes from Cochrane and a short drive from Calgary, this property gives you the rare opportunity to enjoy quiet country life without sacrificing urban accessibility. This place will be you a perfect setting for your future dream home! All essential services are available at the main road and the property already features a drilled well—an excellent head start for future development. Just down the road, you can find a Shell Gas Station for quick fuel and essentials, making everyday errands simple and stress-free at the intersection of Big Hill Springs Rd and HWY 22. Create your private retreat or hold as a long-term investment – either way, this property offers endless possibilities. Nature lovers will appreciate the easy access to Banff National Park, Kananaskis, and Alberta’s finest outdoor destinations. Additionally HWY 567 takes you directly to Airdrie in about 21 minutes! Whether you seek tranquility, space, or a future building site, this piece of paradise has it all. Don’t miss your chance to secure exceptional land in one of the most desirable rural areas of Rocky View County. GST is applicable. (id:52784)
207, 881 15 Avenue Sw
Calgary, Alberta
This fully renovated two-bedroom, two-bathroom condo in the Residences of Mount Royal offers turnkey living in the heart of the Beltline. Following a top-to-bottom $100,000 RENOVATION, the home feels entirely new with fresh finishes, upgraded details, and a reimagined interior layout. 11 FT CEILINGS and SOUTH FACING WINDOWS fill the open-concept space with natural light, while the BRAND NEW KITCHEN features QUARTZ COUNTERTOPS, STAINLESS STEEL APPLIANCES, CUSTOM CABINETRY, MODERN LIGHTING, a GARBURATOR, and FILTERED WATER. Both bathrooms have been completely updated, including a stylish three-piece main bath and a refreshed FOUR-PIECE ENSUITE off the primary bedroom, which also includes a generous WALK-IN CLOSET. Additional comforts include AIR CONDITIONING, a natural GAS FIREPLACE, POWER BLINDS, a Murphy bed, IN-SUITE LAUNDRY, a GARBAGE CHUTE, a bicycle room, a titled UNDERGROUND PARKING STALL, an EXTRA STALL, a storage cage, and a BBQ GAS LINE HOOKUP on the oversized balcony. Directly connected to the +15 NETWORK, you’re steps from Save-On-Foods, Canadian Tire, Shoppers Drug Mart, Analog Coffee, GoodLife Fitness, West Elm, the new Lululemon on 17th, Fork & Greens, Tim Hortons, Browns Social House, and more. Condo fees include all utilities except electricity. Move-in ready and impeccably finished—book your showing today. (id:52784)

