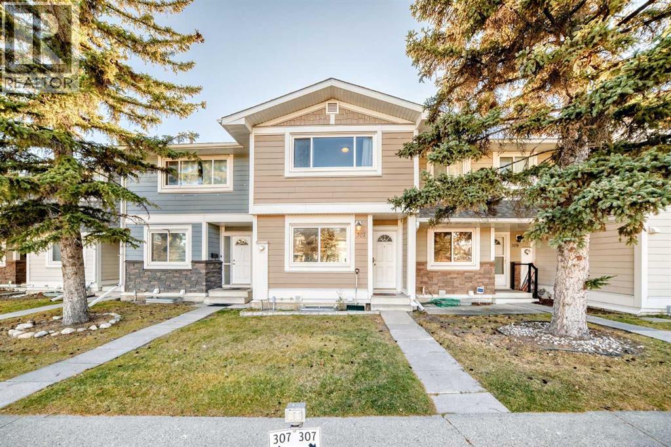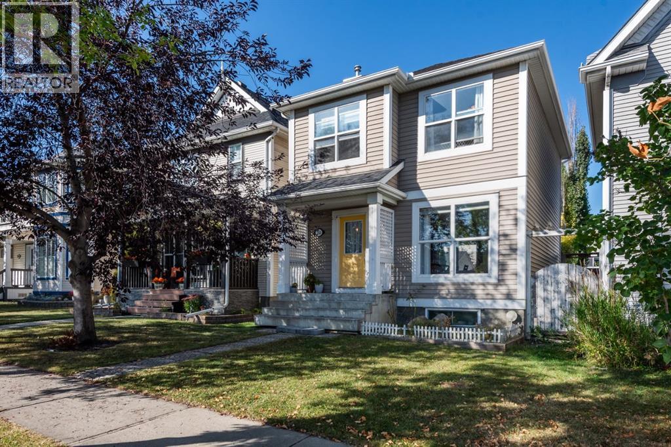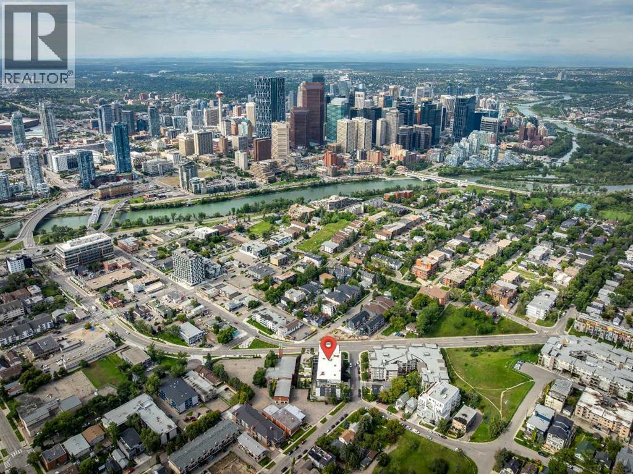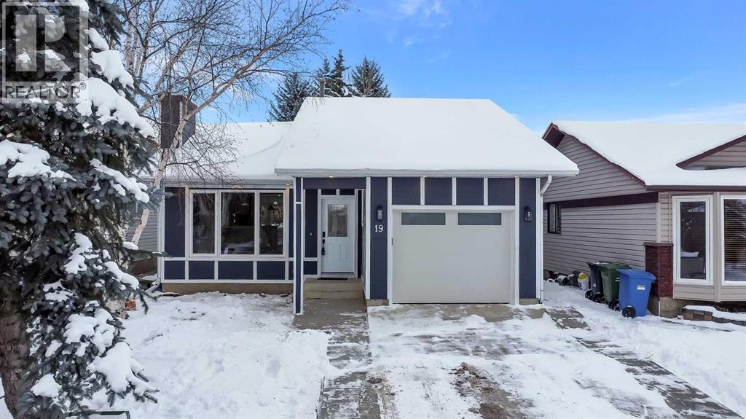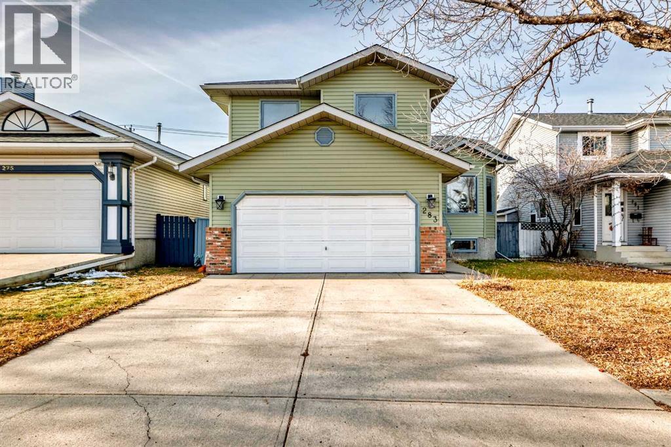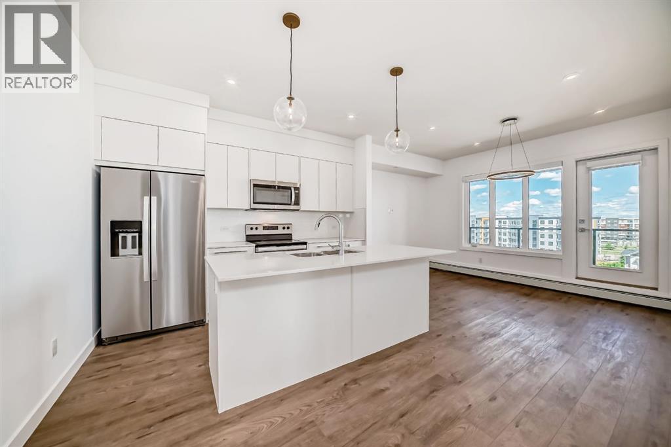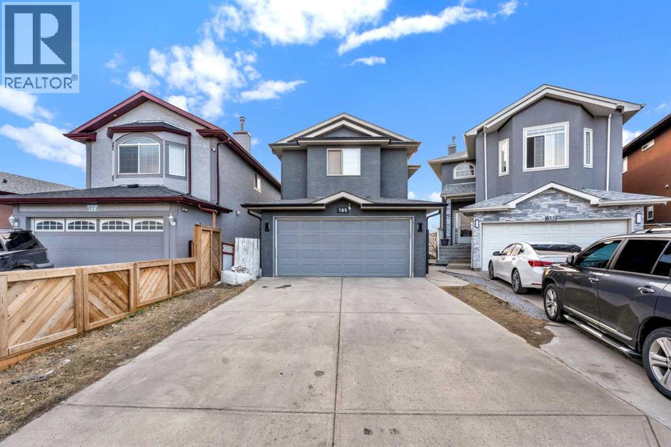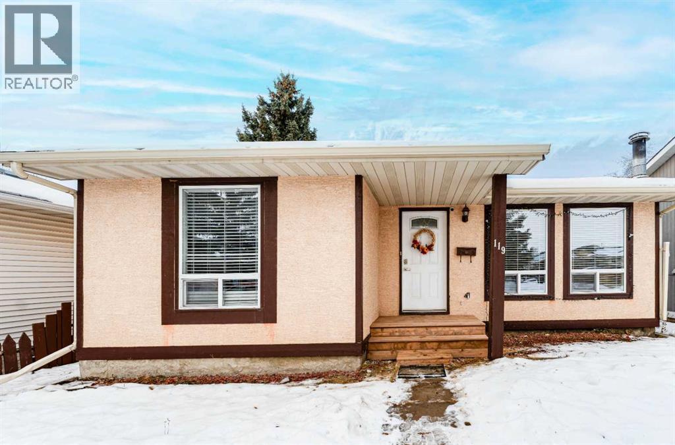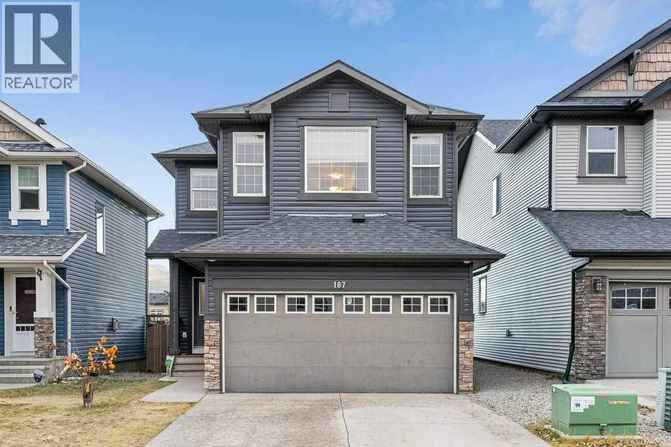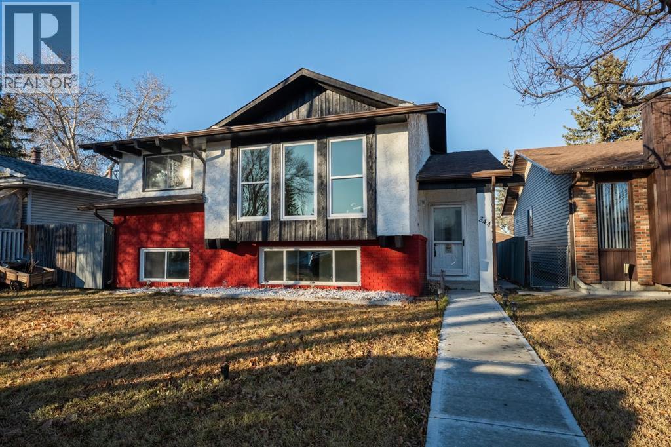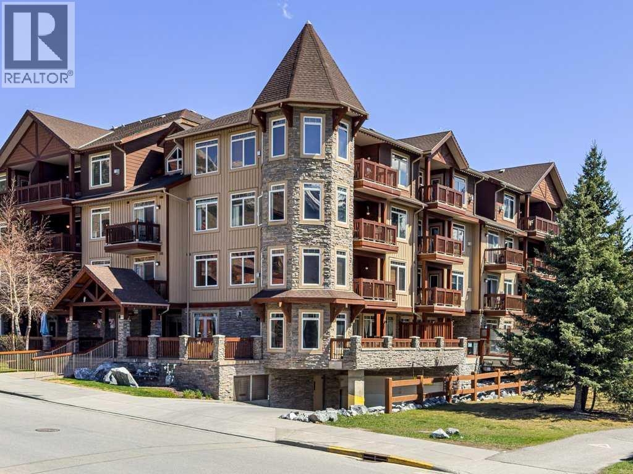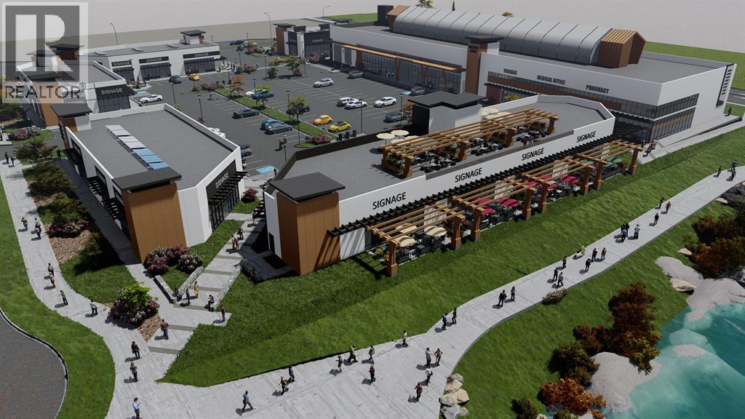307 Georgian Villas Ne
Calgary, Alberta
An exciting opportunity that could be a perfect fit for you and your family's needs. Whether you're looking at your first home or a smart investment property. This charming home offers incredible value, thoughtful design, and an unbeatable location just steps from Marlborough Park.Inside, you’ll find the property has plenty of natural light throughout the home creating a warm and welcoming space that’s move-in ready. Outside, enjoy easy access to walking trails, green spaces, and the peaceful atmosphere of the nearby park — perfect for relaxing, exercising, or spending time with family and friends.With its combination of location, comfort, and long-term potential, this home is a rare find in today’s market. Whether you plan to live in it or add it to your rental portfolio, this is an opportunity worth exploring. (id:52784)
244 Prestwick Avenue Se
Calgary, Alberta
Welcome to this charming detached home in the heart of McKenzie Towne, perfectly situated on a south-facing lot directly across from a school, offering plenty of convenient parking and just a short walk to shopping, parks, and other amenities. The main level is filled with natural light from large windows and features beautiful hardwood flooring throughout a spacious living room, dining area, and a modern kitchen with granite countertops. A sliding door off the dining room leads to a lovely, low-maintenance backyard with perennial landscaping — perfect for relaxing or entertaining. Upstairs, you’ll find brand new carpet (installed September 2025), three comfortable bedrooms, and a full 4-piece bathroom. The finished basement adds versatile space for recreation, a home office, or a gym. Recent updates include a newer roof (2021), newer furnace (2021), and a newer dishwasher (2022), plus the convenience of a central vacuum system. This is a fantastic opportunity to own a well-maintained home in a vibrant, family-friendly community — book your showing today with your trusted REALTOR®! (id:52784)
515 4 Avenue Ne
Calgary, Alberta
Incredible Bridgeland Investment Opportunity! This listing includes of 22 of the 82 units (27% of entire building) located in the Victory & Venture building located in the heart of Bridgeland – a popular sought-after inner-city community. An ideal investment in a newer building, built in 2016, this is the first time these 9-year-old units have been offered for sale through the developer. Situated on the corner of 4 Ave NE & Edmonton Tr, directly on the #5 bus route and walking distance to downtown makes this the perfect location for commuters and students. Offering 5 Townhomes, 1 x 3 Bedroom Unit, and 16 x 2 Bedroom units. Each unit has a titled underground parking space and 1 assigned storage unit, gas stove top, electric built-in oven, hood fan, fridge, dishwasher, washer and dryer, quartz countertops, large windows, and sleek cabinetry. 2 of the townhomes have central air. Common area amenities include a roof top terrace with conversation seating and amazing downtown views, bbq area and fire table, a fitness centre with yoga room, dog wash station, bike maintenance area and visitor parking. Your tenants will enjoy all inner city living has to offer including quick access to the river and pathway system, close to all amenities with an off-leash dog park nearby. A 5-minute walk to restaurants, bars, and coffee shops. Ideal opportunity to lease multiple units to corporations for their employees, this is an easy investment with the future potential of selling these separate titled units individually. (id:52784)
19 Cedargrove Place Sw
Calgary, Alberta
19 Cedargrove Place SW – Fully Renovated 5-Bedroom Home on a Quiet Cul-de-Sac in CedarbraeWelcome to this beautifully renovated bungalow-style home, located on a quiet cul-de-sac in Calgary’s desirable southwest community, Cedarbrae. Offering over 2,000 sq ft of total developed living space including a finished basement, this home features 5 spacious bedrooms and 4 full bathrooms, delivering the perfect blend of modern upgrades and practical family living.The bright main level boasts an open and inviting layout with large windows and high ceiling living room that creates impressive volume and character. A separate breakfast nook with kitchen provides a cozy additional dining area, and the updated kitchen comes equipped with brand-new appliances for everyday convenience. The primary (master) bedroom is a peaceful retreat, complete with a full ensuite bathroom and walk-in closet.The finished basement enhances the home’s functionality, 2 huge bedrooms, featuring a wet bar with an under-cabinet beverage fridge, two additional full bathrooms including one ensuite, and two storage rooms—ideal for organization and extra utility space.Additional features include a single attached garage with overhead storage and a 2-car parking pad and offering valuable off-street parking. All renovation work has been inspected and approved by the City of Calgary for buyer confidence.Families and investors will appreciate the exceptional location with quick access to outdoor recreation at Fish Creek Provincial Park and South Glenmore Park. Enjoy the added convenience of bulk shopping and fuel access at Costco Wholesale Calgary and the nearby Costco Gas station.Cedarbrae sits near the developing corridor of Tsuu T’ina Nation, expanding retail access and long-term community appeal.The neighborhood provides easy access to:Fish Creek Provincial Park and playground-friendly green spacesExcellent public and separate schools, plus multiple playgrounds and parksLocal shops, restaurants, a nd everyday grocery and retail optionsQuick access to major routes including Stoney Trail, Southland Drive, and Macleod TrailStrong transit connectivity to the wider cityA strong, family-friendly community with quiet streets and abundant green space. Move-in ready, storage-rich, and built for comfort—this home offers incredible value. Book your showing today! (id:52784)
283 Macewan Drive Nw
Calgary, Alberta
Beautifully upgraded 3+1 bedroom, two-storey split home ideally located across from MacEwan Park & Playfield, with transit conveniently right in front of the house! Step into a bright, open layout featuring vaulted ceilings and a seamless flow between the living and dining areas. The modern white kitchen showcases quartz countertops, stainless steel appliances, a glass tile backsplash, double sink, and a cozy breakfast nook that opens to a west-facing deck with aluminum railing. Enjoy the inviting family room with a brick wood-burning fireplace, plus a main-floor laundry area and 2-piece bath.Upstairs offers three comfortable bedrooms, including a primary bedroom with his-and-hers closets, a tub ensuite, and a renovated 4-piece main bath. The basement (illegal) includes an additional bedroom and living space, perfect for guests or extended family.Recent upgrades include new siding and roof (2025), quartz counters throughout, LED lighting, new flooring, fresh paint, stainless steel appliances, and a newer hot water tank. The flat backyard with lane access provides space for a trailer. Just steps to Nose Hill Park, schools, and express bus routes downtown. (id:52784)
3517, 60 Skyview Ranch Road Ne
Calgary, Alberta
Welcome to Skyview North by TRUMAN! This stunning unit offers a bright and airy 2-Bedroom, 1-Bathroom home in the established community of Skyview Ranch, complete with a titled underground parking stall. Experience the pinnacle of luxury living with high-end finishes, including wide plank flooring and a designer lighting package. The custom chef-inspired kitchen boasts stainless steel appliances, soft-close cabinetry, and elegant quartz countertops. The primary bedroom features a walk-through closet leading to a luxurious four-piece bathroom, while the spacious secondary bedroom provides a versatile area perfect for a guest room, home office, or additional living space. Additional conveniences include an in-suite washer and dryer, stylish window coverings, and a balcony off the living room perfect for relaxation. Skyview North is ideally located just steps away from amenities such as shopping at Sky Point Landing, green spaces, and extensive playgrounds. Enjoy easy access to both Stoney and Deerfoot Trail, making commuting a breeze. Schedule your showing today and discover exceptional living at Skyview North! *Photo Gallery of Similar Unit (id:52784)
185 Tarawood Place Ne
Calgary, Alberta
Welcome to this spacious walkout 2-storey home with a double attached garage, located in the heart of Taradale. Offering over 1,783 sq. ft. above grade and a fully finished (illegal suite) basement, this beautifully maintained property is perfect for growing families or investors alike. Recent updates include stucco exterior, a newly built deck, fresh paint, a new furnace and hot water tank, and upgraded laundry appliances. The main level features a welcoming foyer, a bright den, a generous living area, and a functional kitchen with stainless steel appliances. Step outside to enjoy your new deck and fully fenced backyard—ideal for BBQs and family gatherings. Upstairs boasts a spacious bonus room, three bedrooms, including a primary suite with a walk-in closet and luxurious 5-piece ensuite. The walkout basement (illegal suite) offers a private side entrance, a full kitchen, a large rec room, a bedroom, and a 4-piece bath—perfect for extended family or rental potential. Conveniently located steps away from Taradale School, Our Lady of Fatima School, parks, and walking paths. Don’t miss this opportunity—book your private showing today! (id:52784)
119 Falton Way Ne
Calgary, Alberta
Welcome to this well-maintained and thoughtfully updated starter home located in the established and convenient community of Falconridge NE. Tucked away in a quiet location, this property offers exceptional value with close proximity to multiple schools, parks, a nearby commercial complex, public transit, and quick access to downtown Calgary—making it an ideal opportunity for first-time buyers, families, or investors. The home features a bright and welcoming interior highlighted by fresh white paint and large windows that allow natural light to fill the living spaces throughout the day. Numerous upgrades have been completed in recent years, providing peace of mind and move-in readiness. Improvements include newer windows and updated flooring, offering both comfort and long-term value with plenty of potential to personalize. The main floor offers a functional and open layout beginning with a spacious living room, perfect for relaxing or entertaining. The clean white kitchen is well-appointed with stainless steel appliances, ample cabinetry, and a convenient dinette area ideal for everyday meals. Two generously sized bedrooms and a 4-piece main bathroom complete this level, providing comfortable and practical living space. The fully developed lower level expands your living area with a large family room featuring a cozy wood-burning fireplace and new flooring—an excellent space for movie nights or gatherings. This level also includes a primary bedroom, a full bathroom, and a laundry/utility room, offering flexibility for guests, extended family, or a home office setup. The fully developed lower level expands your living area with a large family room featuring a cozy wood-burning fireplace and new flooring—an excellent space for movie nights or gatherings. This level also includes an additional bedroom, a full bathroom, and a laundry/utility room, offering flexibility for guests, extended family. Outside, the home sits on a nice lot with a west-facing backyard, allowin g you to enjoy afternoon and evening sun. The backyard features a large deck, perfect for summer BBQs and outdoor entertaining, and is fully fenced for privacy. Additional highlights include a single oversized garage, paved back alley access, and plenty of outdoor space for gardening or recreation. Conveniently located close to schools, shopping, restaurants, transit, and all essential amenities, this home combines a peaceful setting with excellent accessibility. Offering a fantastic price point and move-in-ready condition, this property presents an outstanding opportunity in one of Calgary’s well-established northeast communities (id:52784)
187 Sage Hill Green Nw
Calgary, Alberta
Welcome to this beautifully finished family home in sought-after Sage Hill. Step into a spacious foyer with a full closet, then into a bright living room centered around a cozy gas fireplace. The adjoining dining area opens through to an east-facing backyard—perfect for sunny morning coffee—complete with a deck and patio for effortless entertaining. The gourmet kitchen impresses with granite countertops, stainless steel appliances, a gas range, and ample storage. A functional mud room with sink and main-floor laundry, plus a convenient 2-piece bath, complete this level.Upstairs, a generous bonus room offers flexible space for movie nights or a home office. Three bedrooms include a serene primary retreat with a walk-in closet and a luxurious 5-piece ensuite featuring dual sinks, an oversized shower, and a corner jetted tub. A well-appointed 4-piece main bath serves the additional bedrooms.The professionally developed lower level extends your living space with a comfortable recreation room, a fourth bedroom, and another full 4-piece bathroom—ideal for guests or teens. Outside, enjoy a fully landscaped, extra-deep 142' lot with no direct rear neighbors, providing privacy and room to play.Notable upgrades include 9' knockdown ceilings, rich hardwood flooring, a newer A/C unit, high-efficiency furnace, large hot water tank, and a finished garage. With quick access to schools, parks, pathways, transit, and all the shops and dining of Sage Hill, this is the complete package—stylish, functional, and move-in ready. (id:52784)
344 Templeview Drive Ne
Calgary, Alberta
FULLY RENOVATED IN TEMPLE! Welcome to this beautifully renovated bi-level in Temple offering MODERN FINISHES, functional space, and abundant natural light! The newly painted exterior is complemented by beautiful landscaping, including a charming walk path with path lights that create a welcoming curb appeal. This Bi-level layout also offers a separate up-and-down entrance with a shared common landing, adding privacy and flexibility. The main living area is warm and inviting, featuring elegant wall panels, a beautiful ELECTRIC FIREPLACE, and a bright south-facing exposure that fills the home with sunshine. Just off the living room is the dining area, highlighted by bay windows, creating the perfect setting for family meals or entertaining. The brand-new kitchen is a true showpiece with high-gloss two-tone cabinetry, QUARTZ countertops, stainless steel appliances, and striking GOLD hardware and accents. There are 2 spacious bedrooms on the main level, including the primary with its own 2-piece ensuite, along with a stylish 4-piece main bath. Both bathrooms have been fully updated with gold faucets and fixtures for a luxurious touch. The FULLY FINISHED illegal basement suite expands the living space with 2 additional bedrooms, a huge recreation area, a 3-piece bathroom and another 2-piece bathroom. The kitchen also features QUARTZ countertops and is finished with ceramic tile flooring. Step outside to enjoy the MULTI-LEVEL DECK with a PERGOLA and lower picnic area, perfect for gatherings and entertaining. The property also includes RV parking, a heated double garage with 220V power, workshop setup, and bright LED lighting, plus convenient under-deck storage. WALKING DISTANCE to SCHOOLS, and a playground just one house away, this home truly combines comfort, function, and family-friendly living. Book a showing and come take a look at this gem! (id:52784)
109, 190 Kananaskis Way
Canmore, Alberta
Turnkey 1-Bedroom Hotel Condo in Canmore’s Premier Resort – Falcon Crest Lodge! Discover effortless mountain living and income potential in this beautifully appointed 1 bed / 1 bath hotel condo unit at the renowned Falcon Crest Lodge in Canmore, Alberta. With approximately 600 sqft of intelligently designed space, this unit offers the perfect blend of comfort, style, and flexibility—ideal for your personal escape, a high-performing investment, or both.Step into a modern mountain retreat, fully turnkey and ready to enjoy. The suite features a well-equipped kitchen, gas fireplace, in-suite washer & dryer, and a 4-piece bath with shower and tub. With a pullout sofa bed, the unit comfortably sleeps up to 4 guests, making it perfect for couples, small families, or vacationers.Whether you prefer a hands-free rental experience through the professionally managed Clique rental pool or want to maximize returns by listing on Airbnb or VRBO, the choice is yours. Falcon Crest Lodge is a top-rated and highly sought-after resort known for strong occupancy and guest satisfaction.Enjoy 2 outdoor hot tubs, a fitness room, and an on-site Asian restaurant—all just a 15-minute scenic walk to downtown Canmore. Additional perks include secure heated underground parking, a car wash station, and easy access to hiking, skiing, and Banff National Park. This is more than just a condo—it's a lifestyle and an investment in the heart of the Rockies.Seize the opportunity to own a piece of Canmore’s best. The list price includes a 5% GST Tax which tax registrants can typically defer and don't have to pay out. Consult a professional accountant! (id:52784)
55 Belvedere Boulevard Se
Calgary, Alberta
Belvedere Market, Calgary’s newest retail condo development—an exceptional opportunity for businesses seeking a prime, high-visibility location. Offering units from 899 to 15,455 sq ft, this C-C2–zoned project sits on 17 Avenue SE, just steps from Stoney Trail and adjacent to East Hills Shopping Centre. Permitted uses include dental and medical services, food services, grocery, general retail, professional services, and more. Six modern buildings feature large windows, abundant natural light, and contemporary design. West-facing restaurant units offer patios, overhead doors, and mountain views, ideal for pubs, food halls, and larger dining concepts. Investors may also purchase entire buildings. The site benefits from strong traffic, excellent access, and major shadow anchors including Walmart, Costco, Staples, SportChek, Marshalls, Bed Bath & Beyond, Cineplex, and more. Over 2,000+ homes are being built in Belvedere and the surrounding area by Minto, Crystal Creek Homes, Alliston at Home, DS Homes, and Belvedere Rise and the new Huxley Development by Genesis Development. Ample customer parking is provided throughout the development. Belvedere Market offers the rare option to purchase retail condominium units in a thriving growth corridor, ownership provides long-term cost control and equity building. Construction is underway with occupancy scheduled for Q1–Q2 2026. *** Exclusivity of uses is outlined in the condo documents. ***Available Units: Only Units 12, 14 (3,920 sq ft each), 16 (2,560 sq ft), 20 (3,073 sq ft), 22 (1,818 sq ft), and 26 (2,112 sq ft) remain—all other units are sold. | Units 12 & 14: Ideal for Medical & Pharmacy | Unit 16: Great for Hair Salon, Nail Salon, or Chiropractic | Units 20, 22 & 26: Designed for restaurants with west-facing patios. Starting Price is $695.00 PSF | Property Taxes: Estimated $8.50 PSF | Condo Fee (CAM): Estimated $5.93 PSF *** Don’t miss your opportunity to establish your business in this high-growth, amenity-rich communit y (id:52784)

