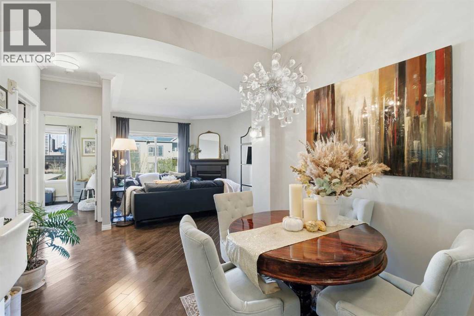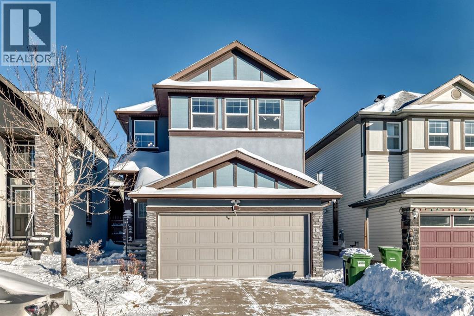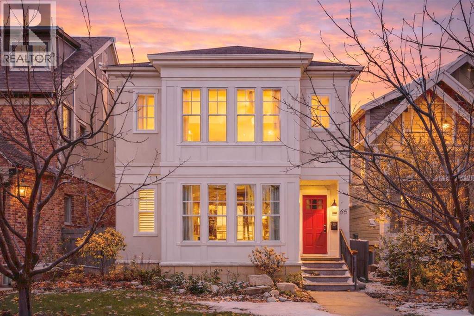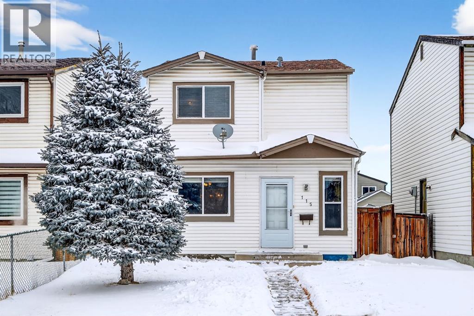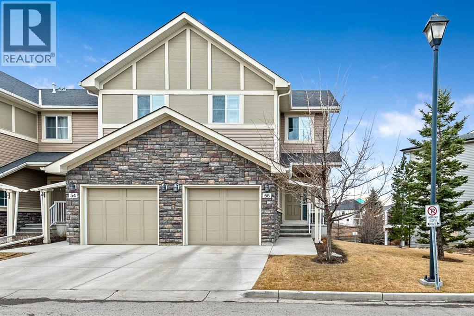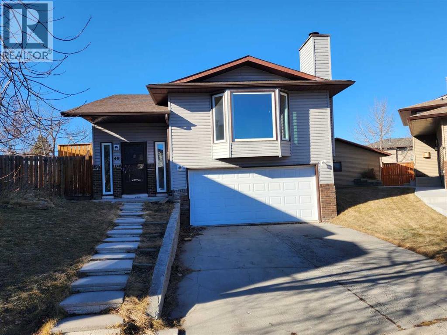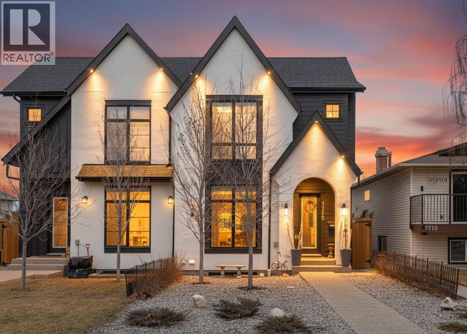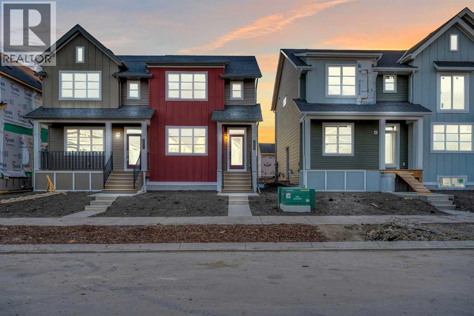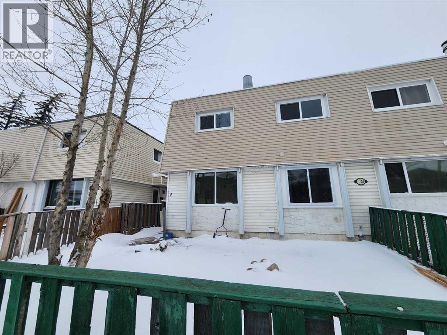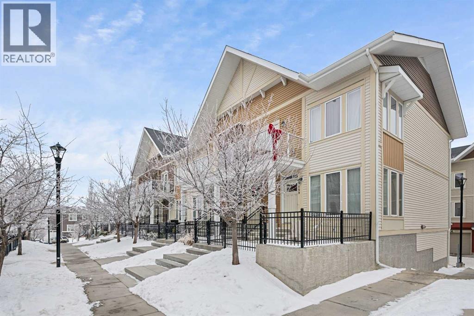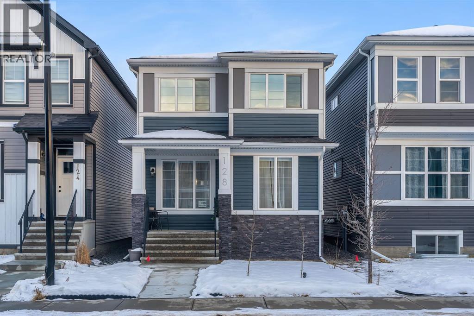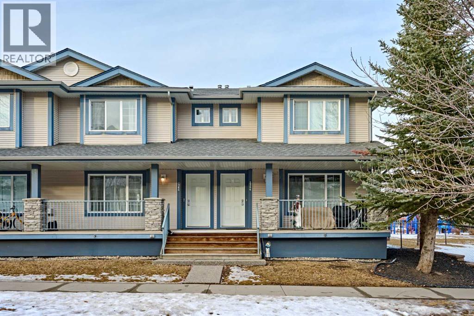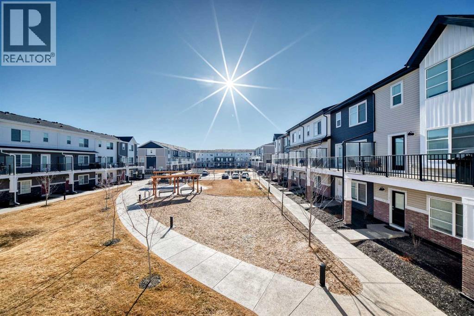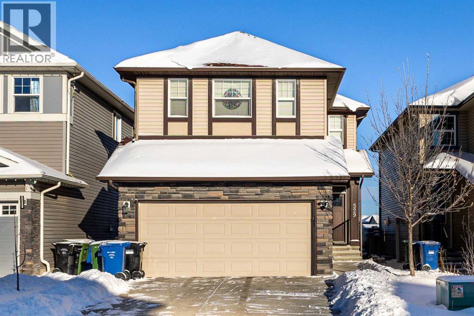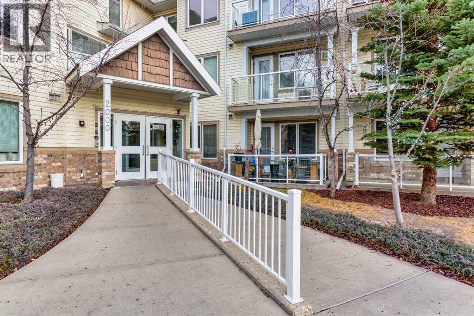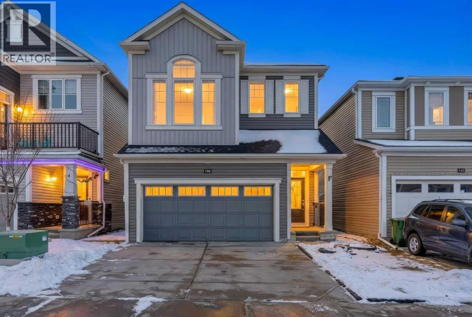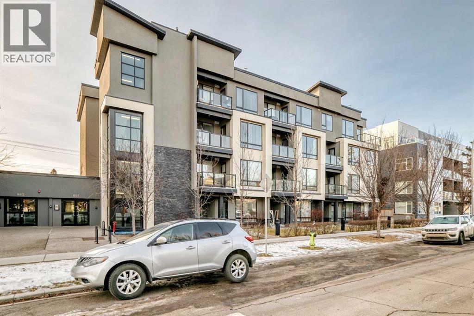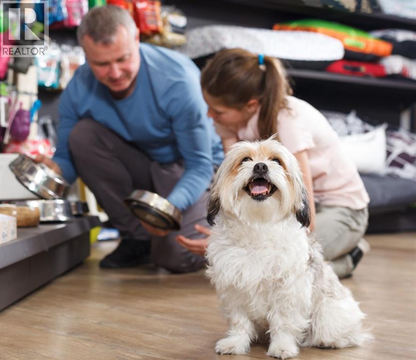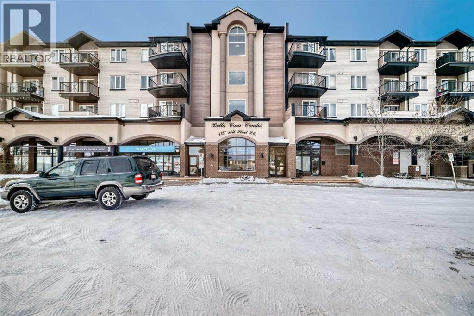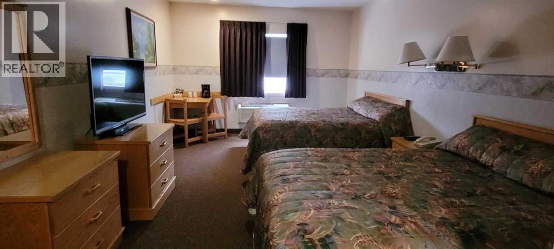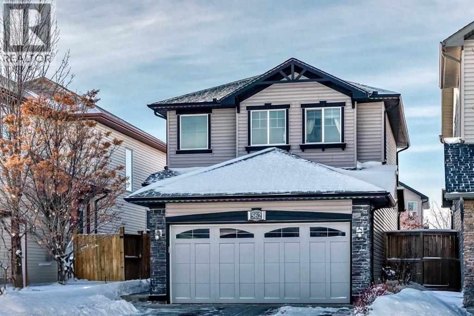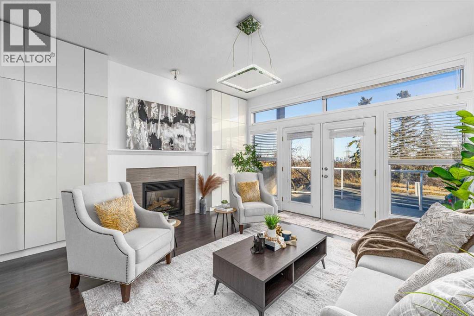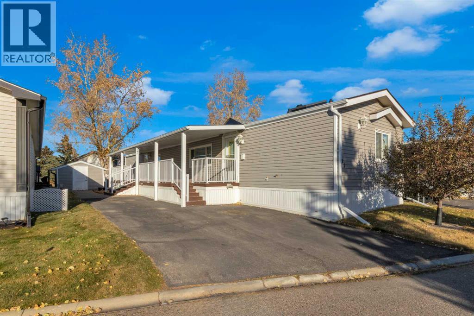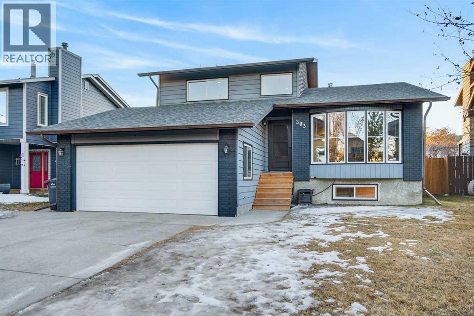404, 881 15 Avenue Sw
Calgary, Alberta
Experience sophisticated urban living in this beautifully upgraded 2-bedroom, 2-bathroom executive condo, ideally located with direct +15 access to GoodLife Fitness, London Drugs, top restaurants, and just steps from the boutiques and nightlife of 17th Avenue. Enjoy a highly walkable lifestyle with easy access to downtown and the Bow River Pathway system. This light-filled, modern residence features designer lighting, expansive windows, and an open-concept layout. The chef-inspired kitchen boasts a sleek peninsula island with eating bar, premium stainless steel appliances, classic subway tile backsplash, and timeless white cabinetry. An elegant dining area flows into the spacious living room, complete with a stylish fireplace and breathtaking panoramic city views. Step onto the covered balcony to enjoy morning coffee or evening sunsets year-round. The primary suite offers a luxurious retreat with a full private ensuite, while the second bedroom and full guest bath provide comfort and flexibility. Additional features include in-suite laundry, secure underground parking, and ample storage.Perfect for professionals or those seeking an upscale urban sanctuary—this home offers the ultimate in downtown luxury living. (id:52784)
40 Saddlelake Gardens Ne
Calgary, Alberta
**WELCOME to this spacious | 5 BEDROOMS | 3.5 BATHROOMS | FULLY FINISHED BASEMENT WITH ILLEGAL SUITE | DOUBLE CAR GARAGE**The **main floor** features a bright and open layout with a spacious living room, separate family room, dining area with large windows, functional kitchen, convenient full bath, and laundry area.Upstairs, the **primary bedroom** includes a private ensuite with a relaxing soaker tub, walk-in shower, and a large walk-in closet. Two additional generously sized bedrooms and a full 4-piece bathroom complete the upper level.The **fully finished basement** features an illegal suite with 2 bedrooms, bathroom, kitchen, living area, and a separate entrance — offering excellent rental potential or extended family living options.Enjoy the large, low-maintenance sunny backyard and double detached garage.Located close to walking paths, with easy access to Stoney Trail, Saddletowne Circle, C-Train, bus routes, schools, shopping, and all major roadways. (id:52784)
96 Beny-Sur-Mer Road Sw
Calgary, Alberta
*Welcome to this exceptional Custom-Built home, perfectly situated in one of Calgary’s most sought-after inner-city communities. Boasting over 2,600 sq. ft. of meticulously designed living space, this home blends refined craftsmanship with modern elegance — all just minutes from downtown. Step through the welcoming front entrance into an open-concept main level featuring 9-ft ceilings, rich hardwood floors throughout, and a designer staircase that seamlessly connects the home’s beautiful living spaces. The living room exudes warmth and style, anchored by a floor-to-ceiling tiled gas fireplace — a perfect focal point for cozy evenings. Custom built-in cabinetry adds both charm and functionality, creating a space designed for comfort and connection. The dining area offers an elegant setting for gatherings, while the chef-inspired kitchen is truly a showpiece -complete with a massive quartz island, premium stainless steel appliances, extended cabinetry, and abundant storage. Whether you love to entertain or cook with family, this kitchen delivers both form and function. From the kitchen, step outside to your professionally landscaped, low-maintenance backyard — fully fenced, south-facing, and exceptionally private. The extended patio creates the perfect space for outdoor dining and relaxation in the sun. Upstairs, discover three spacious bedrooms, each designed for rest and relaxation. The primary suite is a private retreat, featuring a spa-inspired ensuite with a dual vanity, soaker tub, tiled glass shower, and a generous walk-in closet. Large windows and custom window coverings complement the 9-ft ceilings, bathing each room in natural light. The upper-level laundry adds additional convenience. Downstairs enjoy the fully developed basement extending the home’s versatility — rec room with built-in surround sound, fourth bedroom and/or home gym, and a stylish four-piece bathroom completes this space. Additional luxury upgrades include Air Conditioning, GEM Stone exter ior lighting (never hangChristmas lights again), central vacuum system, and more. Located in vibrant Currie Barracks, you’re surrounded by parks including outdoor rink, splash pad, playgrounds, walking paths, schools, and local amenities — plus easy access to the downtown core in under 10 minutes. Bonus **Approved City Development Permit for a future Carriage Home — an incredible opportunity for added value or income potential. Call today to book your Showing! (id:52784)
115 Abingdon Court Ne
Calgary, Alberta
Welcome to Abbeydale, a well-established Calgary community where quiet streets, mature trees, and everyday convenience shape a lifestyle buyers are actively searching for. This well cared for two-storey home offers 1,839 square feet of living space, four bedrooms, a desirable south facing exposure, a side entry door, and a fully fenced low-maintenance backyard, along with valuable upgrades including new vinyl windows throughout and new hardwood flooring on the main level. From the moment you step inside, the well laid out floor plan creates a natural sense of flow. You are greeted on the left by a bright dining area that feels ready for gatherings and connection, which transitions seamlessly into the kitchen and then into the inviting living room where the new hardwood floors add warmth and refinement. Upstairs, you’ll find three well-sized bedrooms and a shared four-piece bathroom thoughtfully positioned for everyday function and privacy. The partially finished basement offers even more flexibility, featuring a fourth bedroom, a versatile flex room, and a convenient side entry near the stairs that opens the door to future possibilities, whether for extended family living or additional development. Outside, the spacious backyard is fully fenced and intentionally low maintenance. Whether it’s summer barbecues or space for pets - this yard gives you room to breathe. Located close to schools, walking paths, playgrounds, local churches, shopping, and minutes from Cobb's Adventure Park, this home also provides easy access to bus routes and major routes including Stoney Trail, 16 Avenue NE, and Memorial Drive, making commuting simple and efficient. This property offers both immediate comfort and future potential in one compelling opportunity. (id:52784)
56, 351 Monteith Drive Se
High River, Alberta
Beautiful Montrose area of High River with park, walking trails, ponds , close to shopping, playground, social areas, and views. This immaculate " showroom condition" home is offered for sale. Very lightly lived in 2 storey home with walk out basement ready to develop . One of the nicest lots in the complex, this end unit offers extra light and privacy. Plenty of parking for guests , and a nice private but open feel to the property. Granite and pristine hardwood shines through this home with spacious rooms, high ceilings, bonus room, large en suite and master bedroom and 2 other good sized bedrooms. A nice bonus room with 2 Lazy boy chairs and a 55 inch flat screen TV in new condition stays with the property in the bonus room. Upstairs laundry is conveniently located. On a nice summer evening or spring as we have had it... enjoy a BBQ and cocktail on your newly upgraded deck , then come back in to your Air conditioned home to enjoy . Very pristine living in this home with a super Condo board and reasonable fees. New dishwasher, newer microwave hood fan, new hot water tank are recent upgrades. Gorgeous home over looking the pond to enjoy the geese, wildlife and walk out your door onto a continuous walking trail paved to make your way around the pond. Convenient walk up to the Coop grocery store, liquor store , the Recplex, Canadian tire and many other food venues.. A very nice area of High River to live. (id:52784)
48 Bermondsey Court Nw
Calgary, Alberta
Welcome to this spacious single family home in convenient Beddington Heights. It features large pie lot, new paint, and double attached garage. Main floor with 3 good size bedrooms, master bedroom with sliding door to newer balcony and 3 pieces ensuite, large and sunny living room with bay window and fireplace, spacious dining area, functional kitchen, and large deck. Finished basement with 1 extra bedroom, large family room, and 1 full bathroom. It closes to school, playground, public transit, shopping, and easy access to major roads. ** 48 Bermondsey Court NW ** (id:52784)
7712 36 Avenue Nw
Calgary, Alberta
Open house Saturday February 28, 12-2pm. HOME SWEET HOME! Welcome to this BREATHTAKING 2023 CUSTOM-BUILT SEMI-DETACHED HOME in the heart of trendy Bowness highlighted by a LEGAL BASEMENT SUITE! This is an exceptional opportunity to own and invest in one of Calgary’s most sought-after, rapidly evolving communities with quick access to escape to Canmore, Banff and the mountains. This SPECTACULAR INFILL HOME offers the perfect balance of luxury, space, and smart income potential offering 5 bedrooms, 3.5 bathrooms and over 1,968 SQFT above grade living space. This thoughtfully designed home delivers two spacious levels of beautifully curated living space complimented by a fully self-contained 2 BEDROOM LEGAL BASEMENT SUITE with a separate entrance, ideal for a MORTGAGE HELPER. The main floor impresses with soaring 10’ ceilings, breathtaking hardwood flooring, timeless designer finishes, and an abundance of natural light pouring in through large south-facing windows. The spacious rear living room opens seamlessly onto an oversized deck through sliding patio doors, an entertainer’s dream. At the heart of the home, the show-stopping kitchen features custom cabinetry, a striking 13’ quartz waterfall island with a breakfast bar, pantry, premium stainless steel appliances and a stylish coffee bar that blends function with flair. Upstairs, retreat to a luxurious primary suite complete with a custom tray ceiling, a generous walk-in closet, and a spa-inspired 5 piece ensuite bathroom highlighted by a cozy soaker tub, double vanity sinks and a private shower with a bench. Two additional generous-sized bedrooms, a gorgeous 5 piece bathroom, and a convenient upstairs laundry room complete this floor. The LEGAL BASEMENT SUITE is equally impressive, boasting a large bedroom with walk-in closet, a spacious living area rarely found in suites, a contemporary, stylish white fully equipped kitchen with stainless steel appliances and an additional bedroom with full egress windows which ca n easily accommodate a home office. HOME UPGRADES include Custom blinds in the dining room ($3,000) and basement windows ($500), Fine filter water system under kitchen sink, moved wall in basement to enlarge area for washer/dryer, re-built master bedroom closet with an Ikea storage closet for much more clothing storage. Outside you will find your convenient, maintenance free landscaped front and back yard and a double detached garage that is insulated, drywalled, wired and has a wall of storage shelves, linen closet in upstairs hallway and re-built one bedroom closet for additional storage space. Located in the heart of Bowness, this home is just steps from major amenities including parks, pathways, schools, local shops, restaurants, breweries, cafés, the Bow River and it's pathway systems, quick access to downtown, Market Mall, Canada Olympic Park, and the mountains, all while being part of a vibrant, walkable, and close-knit community known for its outdoor lifestyle. Don’t miss out on this GEM! (id:52784)
5073 Harmony Circle
Rural Rocky View County, Alberta
**OPEN HOUSE | FEB 20 - 4:00 PM TO 6:00 PM, FEB 21 - 1:00 PM TO 3:00 PM** Be the first to live in this stunning brand-new home in Harmony-picturesque Lake community! With luxurious upgrades and plenty of space, this home features beautiful luxury vinyl flooring throughout the main floor, an open floor plan that floods with natural light, a dedicated office perfect for remote work, and a spacious living room. The gourmet kitchen is a chef's dream, boasting quartz countertops, a chimney hood fan, built-in microwave, upgraded gas range, French door fridge, and a center island ideal for food preparation and casual dining. The upper level offers a spacious master bedroom with vaulted ceilings, includes a walk-in closet and a luxurious 3-piece en-suite. Two additional good-sized bedrooms, a laundry room, and a full bathroom complete the upper level, along with a center bonus room perfect for kids' playtime, home office, or evening gatherings. The basement is a blank canvas, offering a side entrance, 9 ft ceilings, extra windows for natural light, and bathroom rough-ins, waiting for your personal touch and design ideas. Enjoy the outdoors on your private 10 x 10 deck, bbq gas line, perfect for relaxation and entertainment. Located in a prime spot, close to highway 1, shopping centers, schools, and a quick drive to Cochrane & Calgary. Don't miss out on this incredible opportunity to own a piece of Harmony! Contact your realtor today to schedule a showing and make this stunning home yours! (id:52784)
4, 6424 4 Street Ne
Calgary, Alberta
No condo fees and walking distance to school and public transits. Good starter home or investment property, welcome to this fully renovated townhouse in convenient Thorncliffe. It features new paint, new vinyl plank floorings throughout, new appliances, new quartz counter tops in the kitchen and bathrooms, new cabinets and back splashes, light fixtures, and newer windows. Upper floor with 3 good size bedrooms and 1 full bathroom. Main floor with large and sunny living room, large window, spacious kitchen and dining area, stainless steel appliances, and half bathroom. Basement with laundry area, and updated furnace. It closes to school, playground, public transit, shopping, and easy access to major roads. ** 4, 6424 4 Street NE ** (id:52784)
169 Auburn Meadows Walk Se
Calgary, Alberta
Fantastic and well-maintained 2-bedroom, 1-bathroom townhouse with an attached single garage, offering a functional layout and move-in-ready condition.The kitchen features a central island with granite countertops, espresso cabinetry, stainless steel appliances, a pantry, and a dedicated dining area. The bright living room is filled with WEST-facing natural light from a wall of windows and provides access to a private deck with a gas BBQ hookup.Down the hall is a 4-piece bathroom with in-suite laundry, a spacious primary bedroom with a walk-in closet, and a second bedroom ideal for children, guests, or a home office. Located in the highly desirable Auburn Bay, a four-season lake community, this home offers lake access and excellent proximity to amenities including multiple shopping plazas, South Health Campus Hospital, the largest YMCA in Calgary, VIP Cineplex Theatre, and nearby dog parks. An excellent opportunity for first-time buyers, investors, or those seeking a low-maintenance lifestyle in a prime SE location. (id:52784)
128 Seton Villas Se
Calgary, Alberta
2022-built, 1,726 SQ FT detached home located in the highly desirable and convenient community of Seton. This west-facing home showcases modern, sleek finishes and quality upgrades, including luxury vinyl plank/tile flooring, 9’ ceilings on the main floor* contemporary cabinetry, stainless steel appliances, quartz countertops, gas stove, chimney style hood fan, and upgraded tile backsplash, lighting, and plumbing fixtures.The main floor features a spacious living room, a stylish open concept with corner pantry, dining area, 2-piece bathroom, and mudroom leading to a large extended rear deck, fully landscaped backyard, and two-car gravel parking pad.Upstairs, you’ll find a generous primary bedroom with a 4-piece ensuite, two good sized bedrooms, a central bonus room perfect for family entertainment, a full 4-piece bathroom, and a convenient upper floor laundry room.The unfinished basement offers a separate rear entrance and is zoned for a potential legal suite (subject to city approval) ready for your creative ideas.For added peace of mind, the home includes Alberta New Home Warranty and builder’s warranty. Ideally located steps from transit, parks, playgrounds, and a future school site, and just minutes from Seton Shopping Centre, major highways, South Health Campus, and the future Green Line LRT station. Don't miss this clean well kept none smoking home (id:52784)
2366 Eversyde Avenue Sw
Calgary, Alberta
Welcome to this beautiful/Well-maintained 3-bedroom townhome in the community of Evergreen is near everything that the SW has to offer. Just steps from playgrounds, Shopping, Schools & Transit........A spacious entrance greets you as you enter from the south facing porch. Laminate floors & Large windows throughout the main floor flow from the living room into the dining area and into the open eating area/kitchen. All carpets were replaced. The entire home freshly painted in neutral tones and replaced all new light fixture. Open concept. The massive/bright living room can easily accommodate all your furniture while the dining room allows you to host large family get-togethers for years to come! Gourmet kitchen is overlooking the backyard, completed with functional white cabinetry, removable kitchen island and ALL NEW Stainless-Steel Appliances. Good size dining room is perfect for hosting those memorable meals. Garden Door to your semi-private exposed aggregate patio, space to BBQ & lounge in the sun all day! 2 parking stalls & visitor parking, RIGHT OUTSIDE your back door! New Vinyl flooring throughout the second floor. Upstairs features a large master with 3 piece ensuite & walk-in closet. Across the hall, two additional bedrooms await your kids, guests or office space. The downstairs is wide open and awaits your creative touch. Roughed in plumbing is there for your convenience. Ideal for first-time buyers, small families, or investors — this is a fantastic opportunity to own in a well-managed complex in a family-friendly neighborhood. Book a private showing today! (id:52784)
903, 135 Belmont Passage Sw
Calgary, Alberta
Welcome to Briarfield, an exclusive collection by Truman in Calgary’s flourishing southwest community of Belmont! Designed with both elegance and everyday living in mind, this spacious 4-bedroom house with a heated double attached garage offers a refined yet comfortable lifestyle in one of the city’s fastest-growing communities. The main floor includes a versatile fourth bedroom, perfect as a home office, guest room, or quiet retreat, offering flexibility to match your lifestyle. Inside, high ceilings and luxury vinyl plank flooring create a bright, airy atmosphere, while the contemporary kitchen impresses with full-height cabinetry, soft-close drawers, stainless steel appliances, quartz countertops, and an eat-up bar. A generous pantry adds extra storage, making this space as functional as it is stylish. Upstairs, the primary bedroom serves as a peaceful sanctuary, complete with a walk-in closet and a four-piece ensuite. Two additional bedrooms, a full bathroom, and convenient upper-floor laundry provide comfort and practicality for the whole household. Set in the heart of Belmont, residents are just moments from playgrounds, scenic pathways, schools, shopping, dining, and major roadways. This is a connected, community-focused area that’s ideal for growing families and those looking for more space without compromising on access to city amenities. Briarfield is move-in ready—bringing together the best of modern living, thoughtful design, and trusted Truman craftsmanship. Future high school, library, Tim Hortons plaza and a gas station are coming soon in a walking distance . (id:52784)
529 Saddlelake Drive Ne
Calgary, Alberta
Welcome to 529 Saddlelake Drive, a bright and spacious home filled with natural light from large windows throughout. From the moment you step inside, you’re greeted by an open and inviting layout, highlighted by elegant spindle railings and a warm, welcoming feel.The main floor offers two comfortable living areas, a formal dining room, and a sunny breakfast nook, an ideal setup for both everyday living and entertaining. The kitchen is well-appointed with a walk-in pantry, under-cabinet lighting, and generous counter space for cooking and hosting. A convenient half bathroom completes the main level.Upstairs, you’ll find four spacious bedrooms, including two primary suites, an excellent setup for larger or multi-generational families. The main primary retreat features a private ensuite with dual sinks, a soaker tub, and a separate shower. The additional bedrooms are generously sized, offering plenty of space for family members, guests, or home office use. A third full bathroom on the upper level adds extra convenience for busy households. A bright bonus room/loft completes the upper floor, providing flexible space for a study area, lounge, or media room.The fully finished basement adds valuable living space and includes one bedroom, a full bathroom, and a massive flex/living area ideal for a home theatre, gym, games room, or extended family use. With 9-foot ceilings, a separate side entrance, washer/dryer hookups, and a dual furnace system, the existing layout and mechanical setup minimize the work typically required for future secondary suite development. The layout also allows for customization to accommodate two bedrooms plus a kitchen, creating strong income potential.The location is exceptional, walking distance to schools, parks, playgrounds, and transit. You’re just minutes from shopping, restaurants, grocery stores, medical services, and everyday amenities, with convenient access to major roadways and YYC International Airport, making commuting and tra vel effortless.With a new roof recently installed, this home offers added peace of mind. 529 Saddlelake Drive combines space, comfort, and long-term potential, ready to welcome its next owners. (id:52784)
2107, 5200 44 Avenue Ne
Calgary, Alberta
Welcome to Calvanna Village in Whitehorn, an excellent opportunity for investors and buyers seeking a quiet, well maintained 50+ living community. This 1,065 sq. ft. main floor corner unit is located in a sought after complex and offers low maintenance ownership. Featuring an open and functional layout, the home includes 2 spacious bedrooms and 2 full bathrooms, along with a bright living area enhanced by hardwood flooring and large corner windows that flood the space with natural light.A standout feature is the enclosed, east-facing heated balcony, perfect for year-round enjoyment. Additional conveniences include air conditioning and one underground heated parking stall.Located in a family-friendly neighborhood with multiple schools nearby, the property offers easy access to a wide selection of surrounding restaurants and shops. Commuters and frequent travelers will also appreciate being just 12 minutes from the airport. With its desirable layout, prime location, and low-maintenance appeal, this home is a smart addition to any real estate portfolio or long term living solution. (id:52784)
138 Cityside Way Ne
Calgary, Alberta
Welcome to this WELL-MAINTAINED HOME that offers comfort, space, and a layout designed for everyday living. The OPEN-CONCEPT main floor creates a seamless flow between the kitchen, dining, and living areas, making it ideal for both relaxing and entertaining.Upstairs, you’ll find THREE SPACIOUS BEDROOMS and TWO FULL BATHROOMS along with a BRIGHT BONUS ROOM that is perfect for movie nights, a play area, or a second living space. A convenient half bath on the main floor adds everyday functionality.The unfinished basement provides a blank canvas for future development, allowing you to customize the space to suit your needs. A TWO CAR ATTACHED GARAGE offers ample parking and storage, while the home’s overall condition reflects pride of ownership throughout.Located close to the airport, this property is ideal for frequent travelers or those looking for quick access to major routes, while still enjoying a comfortable residential setting. Whether you are a growing family or a buyer looking for space and flexibility, this home is a great opportunity. (id:52784)
206, 607 17 Avenue Nw
Calgary, Alberta
You will immediately appreciate the bright, modern appeal of this newly built 2-bedroom, 2-bathroom condo in the sought-after community of Mount Pleasant. The open and welcoming space is defined by stylish laminate flooring that flows throughout, creating a seamless foundation for your décor. The kitchen is a standout, featuring sleek high-gloss cabinetry, durable quartz countertops, and a full suite of stainless steel appliances, offering both function and contemporary style. The living room and both bedrooms are brilliantly illuminated by large south-facing windows, ensuring an abundance of warm, natural light fills the home all day long. Practicality is perfectly paired with location here. This unit includes the valuable asset of one TITLED underground parking stall, adding convenience and security. Positioned just off 16th Ave NW, you are moments from major transit routes and enjoy a truly central location that puts you minutes from the campuses of SAIT and the University of Calgary, the vibrant energy of downtown, the amenities along Centre Street, and all the shops and services Mount Pleasant has to offer. Presenting in pristine, move-in ready condition, this condo is an ideal find for a first-time buyer, a professional seeking a low-maintenance lifestyle, or an investor looking for a desirable property with strong rental potential. It is a complete package that must be seen to be fully appreciated? (id:52784)
123 Pet Store Way
Edmonton, Alberta
OWN A BUSINESS THAT PET LOVERS TRUST.Now offered at $360,000 (including approximately $90,000 IN INVENTORY at wholesale value), this WELL-ESTABLISHED and PROFITABLE PET SPECIALTY STORE in EDMONTON presents a rare opportunity to step into a THRIVING, COMMUNITY-ROOTED BUSINESS backed by a NATIONALLY RECOGNIZED FRANCHISE BRAND.For over SEVEN YEARS, this location has served loyal dog and cat owners with a carefully curated selection of PREMIUM PET NUTRITION, NATURAL TREATS, and HEALTH-FOCUSED PRODUCTS. The franchise is widely respected for offering QUALITY BRANDS — many LOCALLY SOURCED — that meet or exceed strict standards to ensure pets receive the healthiest options available at accessible, affordable price points.Situated in a HIGH-VISIBILITY RETAIL PLAZA with strong co-tenancy and ample common parking, this 1,420 SQ. FT. TURNKEY OPERATION includes all equipment, fixtures, furnishings, and inventory included in the sale.Business Highlights:Approximately $90,000 IN INVENTORY INCLUDEDNATIONAL FRANCHISE SYSTEMS with established brand recognitionEXPERIENCED, TRAINED STAFF in place — all genuinely passionate about petsSEAMLESS TRANSITION supported through franchisor trainingGrowth Opportunity:Strong opportunity to EXPAND CUSTOMER BASE and COMMUNITY ENGAGEMENTNew pet-owning residents within walking distance, with a NEW PET-FRIENDLY CONDO BUILDING located adjacent to the storeIdeal Candidate & Financial Requirements:HANDS-ON OWNER with passion for pets and communityBusiness or management experience preferredGood personal creditMinimum $100,000 UNENCUMBERED FUNDSBalance may be financed through lender of choiceApproximate $500,000 NET WORTH REQUIREMENTFranchisor approval and training requiredPlease contact your favorite Realtor today for additional information, Please DO not inquire within the store or with the staff. (id:52784)
401, 1727 54 Street Se
Calgary, Alberta
Discover elevated urban living in this bright and beautifully maintained one-bedroom corner condo at Bella Casa. Perched on the top floor, this spacious unit boasts a thoughtfully designed open-concept layout with 9-foot ceilings and an abundance of natural light throughout.The well-appointed kitchen offers generous cabinetry and a raised breakfast bar that flows seamlessly into the inviting living room, complete with a cozy electric fireplace—perfect for relaxing evenings at home. Step onto your private balcony and take in stunning panoramic views of downtown Calgary and the Rocky Mountains.The oversized primary bedroom features a convenient walk-through “His & Hers” closet leading to a full 4-piece bathroom, combining comfort and functionality. This home also includes titled underground parking, along with visitor and accessible parking for added convenience.Residents of Bella Casa enjoy access to a beautifully landscaped central courtyard with a gazebo and BBQ area—ideal for entertaining or unwinding outdoors. This pet-friendly building (with board approval) is perfectly situated near shopping, dining, and transit, offering quick and easy access to downtown Calgary.Condo fees cover all utilities except electricity, making budgeting simple. Immediate possession is available—don’t miss your chance to call Bella Casa home. (id:52784)
806 Laut Avenue
Crossfield, Alberta
* VERY RARE OPPORTUNITY TO OWN A NEWER SMALL SIZE MOTEL JUST 10 MIN TO AIRDRIE AND 20 MIN TO CALGARY * 22 ROOMS * 3 BEDROOM LIVING QUARTERS WITH BACK YARD * DETACHED DOUBLE GARAGE * LOCATED AT THE ENTRANCE OF THE TOWN * ONLY MOTEL IN CROSSFIELD * EASY OPERATION * OWNERS RETIRING (id:52784)
562 New Brighton Drive Se
Calgary, Alberta
Move in ready for its next family! Experience this quaint, well maintained Family Home with a charmingly landscaped yard, and its two-story light filled foyer & great room featuring a stacked stone corner gas fireplace. A thoughtfully laid out kitchen with upgraded Professional Series Frigidaire stainless steel appliances, along with ample storage of a corner pantry, an island complete with eating bar and dining nook perfect for daily activities of casual family life or entertaining friends. A perfect place to create lasting memories! This home offers functional spaces with the efficient open floor plan, a main floor laundry & double car garage. The balance of the warm natural color combinations with high-end, well-appointed custom, light controlling window treatment throughout. This home also boasts practical features for modern living including the additional upgrade to new flooring in ensuite & guest bathrooms plus a brand-new water heater Dec 2025, as well as central A/C for year-round comfort The spacious master suite overlooks the backyard with a walk-in closet and an ensuite with separate shower & soaker tub. Generous 2nd and 3rd bedrooms with an adjacent full bathroom incl tub/shower combination ideal for a family life. This home offers exceptional value. A developed basement with flex space for studio, work out, and additional entertainment play area complete with half bath upgraded wood sliding barn style door & wood clad beam detail. Step outside to your private, fenced backyard, where you can relax on the expansive south facing patio areas, wood with louvered pergolas and another in stone, to host summer barbecues with friends and family an outdoor entertainment spaces made perfect!This property offers the ideal blend of tranquility and conveniently located close to many schools, enjoy all the amenities New Brighton offers along with the advantages to shopping in the adjoining communities, and only a short distance to all major commuter routes. Fol low the safe and quiet tree lined streets, only steps away to walking paths around the serene pond, & to numerous playgrounds making suburban lifestyle living so desirable!Make this home yours! Schedule a viewing today. (id:52784)
5503 Strathcona Hill Sw
Calgary, Alberta
Step into a welcoming foyer that leads into a modern open-concept kitchen, seamlessly connected to the fully fenced backyard, creating an ideal space for everyday family living.The bright, east-facing living room is filled with natural sunlight in the morning and offers beautiful park views right across the street, along with stunning city views in the distance. A spacious dining area and an upgraded half bathroom complete the main level with both comfort and functionality.Upstairs, the primary bedroom is a true retreat, featuring breathtaking park and city views, making every morning feel fresh and inspiring. The modern primary ensuite, paired with a large walk-in closet, completes this stylish and private space. Two additional generously sized bedrooms share a modern full bathroom, ideal for family living. All three bathrooms have been updated, offering a clean, modern, and sparkling finish throughout the home.Recent upgrades include a new furnace (2025), a new refrigerator (2024), new kitchen cabinet doors and handles (2026), and freshly painted walls in various areas of the home (2026), providing peace of mind and a move-in-ready experience.Conveniently located just 1 minute from Bow Trail, daily commuting to downtown is effortless. Sarcee Trail is only 2 minutes away, with Stoney Trail within 5 minutes, offering quick access to all areas of the city.Families will appreciate the excellent school options nearby, including Ernest Manning High School, one of the top-ranked high schools in the city, along with nearby primary and secondary schools.With a park directly across the street, numerous parks, green spaces, and walking trails throughout the community, this home is located in one of the most desirable neighbourhoods in Calgary, offering an exceptional balance of lifestyle, convenience, and views. (id:52784)
235, 99 Arbour Lake Road Nw
Calgary, Alberta
Welcome to this great mobile home in Watergrove, the premiere 45+ mobile home park in Calgary, boasting a fabulous clubhouse, outdoor pool, sauna, recreation room/party room, pool tables, and enough activities to keep you busy every single day! This 3 bed, 2 bath home with central A/C has been lovingly cared for and it shows. The spacious kitchen has a large breakfast bar, a generous amount of cabinetry, stainless appliances, a large dining area, and a skylight to bring in the sunshine. The living room easily accommodates a variety of furniture options and is accented by a vaulted beamed ceiling. This open floorplan offers two bedrooms and a full bath at this end of the home, with the large primary bedroom at the opposite end. The primary bedroom has a 4 pce ensuite and a large walk-in closet. This home has had many upgrades throughout the years as follows: 2016 hot water tank, new chimney replacement, 2017 new siding, skirting, asphalt application on the driveway and relevelled, 2018 Removal of Poly B to Pex waterlines, and a brick pathway to the shed. 2019 roof upgrade (repair and replace new shingles as required), skylights, deck expansion with roof addition. This home has modern touches with wide-plank laminate flooring, a spacious foyer, and a large living room window to bring in natural light, giving a bright, spacious feel. Located in a great location, with lovely curb appeal, close to the greenspace, and in an amenity filled community – this home is just waiting for its new owner. Nearby Crowfoot Centre provides every amenity you can imagine. Immediate possession available. Lot fee of $860 includes water/sewer, garbage pickup and recycling. Lease and pet approval is required. (id:52784)
303 Woodside Place
Okotoks, Alberta
PRICE REDUCED TO $759 000!!! This is the move-in-ready, fully renovated home you’ve been waiting for. Built on a solid 1981 structure and located in the picturesque Woodhaven neighbourhood of Okotoks, this spacious 4-level split offers 5 bedrooms and 3 bathrooms, providing exceptional space for families of all sizes. The stunning open-concept main floor showcases an updated kitchen and is complemented by two above-grade living rooms, making it ideal for entertaining and hosting year-round. One living area opens directly onto the back deck and private yard, creating a beautiful setting to enjoy Alberta’s summer evenings. The primary bedroom is a true retreat, featuring a beautiful layout and an elegant ensuite. Ideally located close to river pathways, schools, and shopping, this home offers both lifestyle and convenience. Featuring a cathedral with cedar wood finish, a cozy yet refined design, and thoughtful renovations throughout. This is a property that truly must be seen to be appreciated. It also features a finished double attached garage and a generous basement, storage will never be an issue in this house. Homes like this don’t last long—come see it for yourself today. (id:52784)

