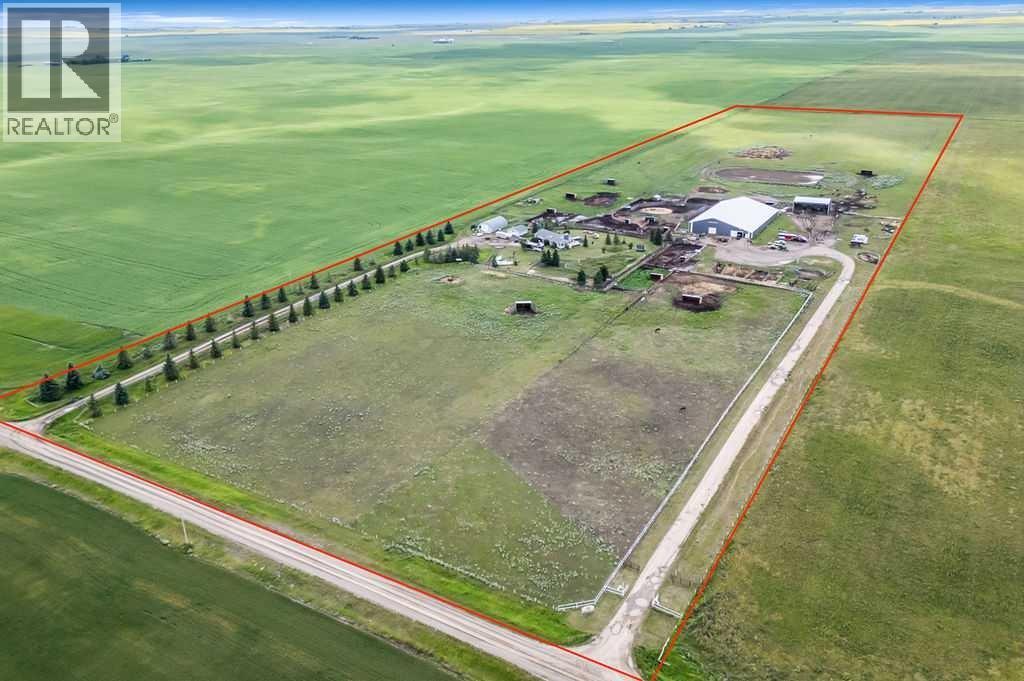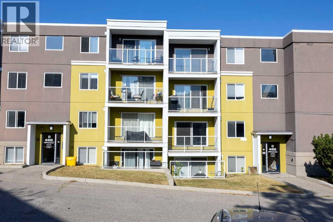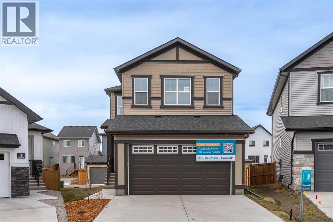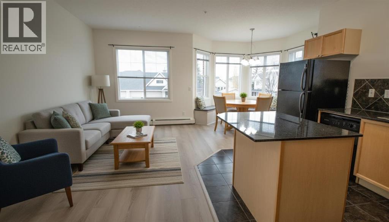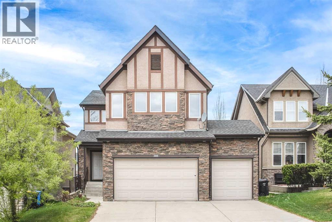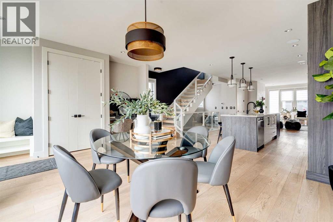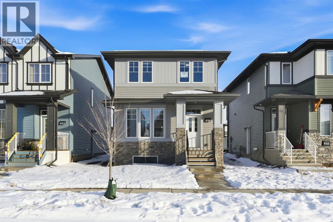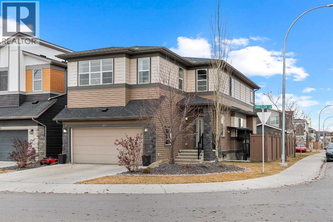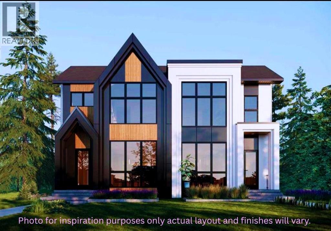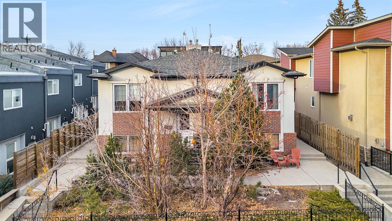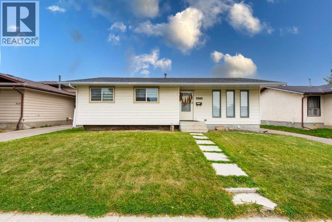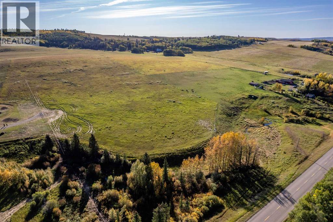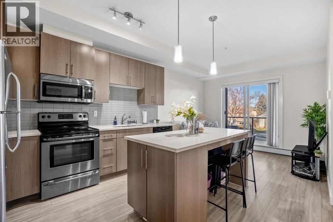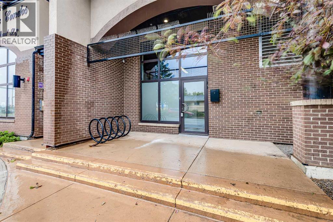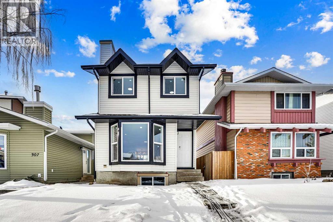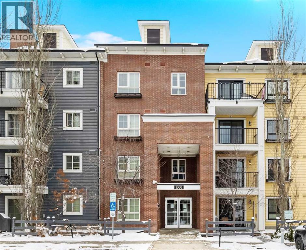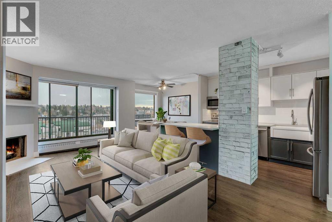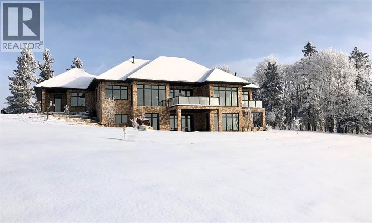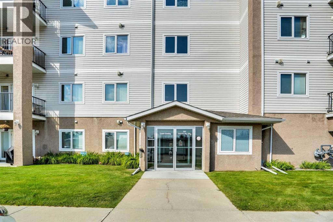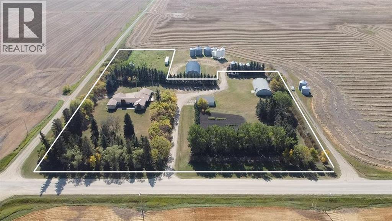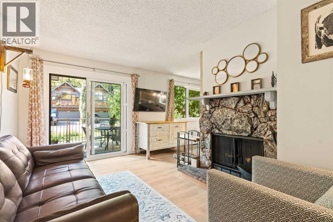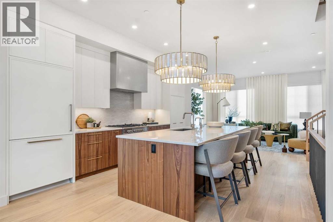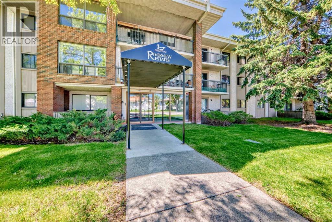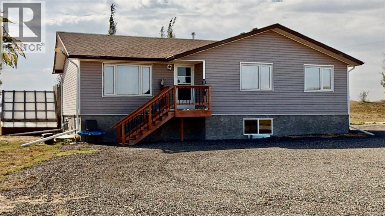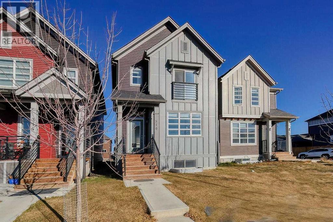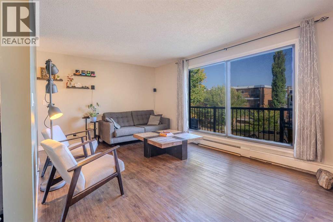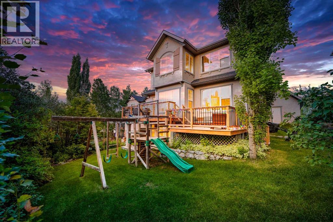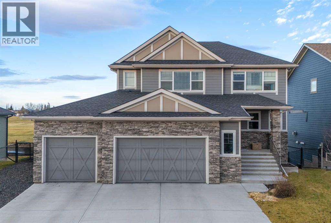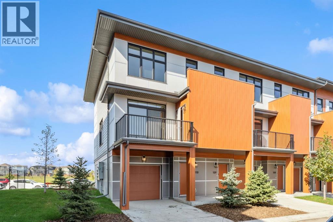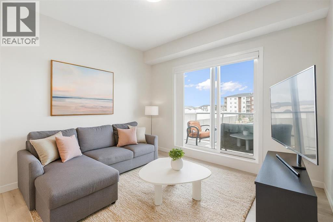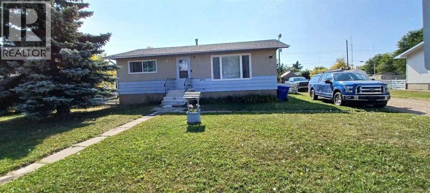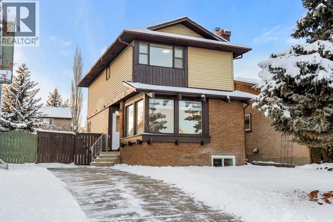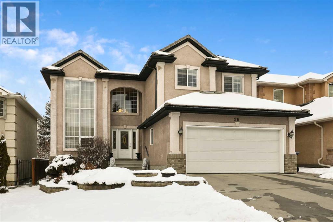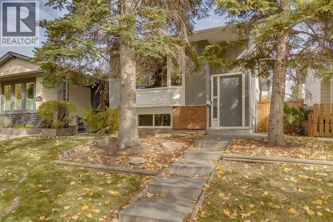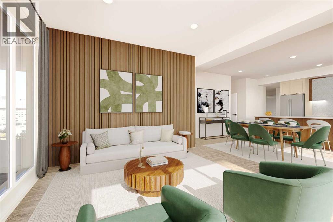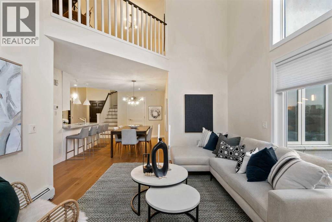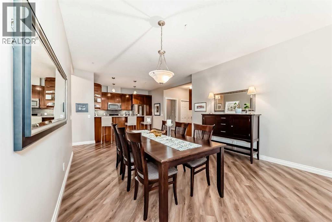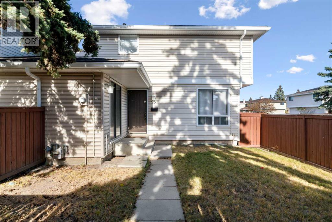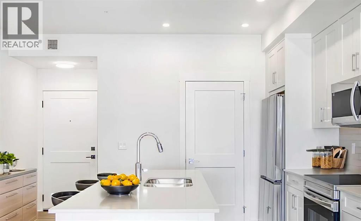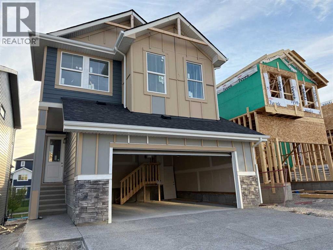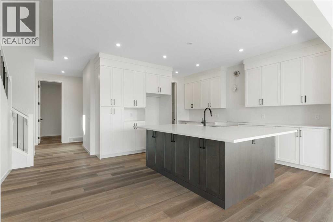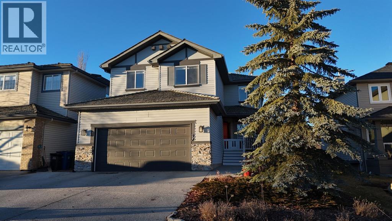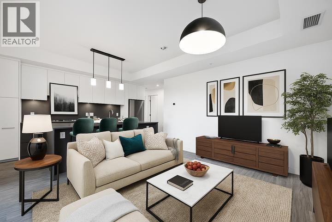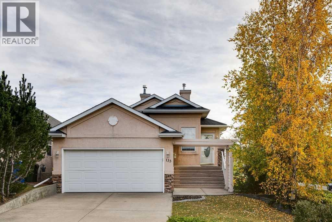211002 Range Road 260
Rural Vulcan County, Alberta
PRICE REDUCTION!! This property ticks all of the boxes for the serious HORSEPERSON! On this level 40 ACRE parcel you and your horses will find your own retreat from rain,wind, snow, misquitoes,heat and can ride 24 hours a day in the 180'x80' bright,heated INDOOR RIDING ARENA! Saddle up next door in the ATTACHED 12 STALL BARN ( 24'x80'- 9 with auto waterers) with a wash rack and separate tack room! For boarders there are 14 double wide individual tack lockers. On the nicer days enjoy the large OUTDOOR panelled ARENA ( 130'X240') or just turn your horse out to graze on the 30 + acres of pasture. Several individual turn out pens with shelters and shared waterers(5) and a 48'x60' HAY SHED ( built in 2015)complete this nicely located EQUINE FACILITY just 30 minutes from Okotoks! Other nice additions to this property are a 32' x48' quonset with concrete floor to park the RV or horse trailer and a 24'x26' double detached fully drywalled garage. The 1845ft2 4 BEDROOM,3 BATHROOM BUNGALOW is nicely laid out and is bright and flooded with SUNLIGHT form skylights and large west facing windows in the living room and is very accomodating for entertaining or a large family. The lower level is fully developed with a huge 4th bedroom,3 piece bath and a large recreation room with tons of storage! This property is a good opportunity for anyone interested in aquiring a full training facility at an affordable price and is willing to make their own further improvements to build equity and enjoy their passion for horses! (id:52784)
204, 4455d Greenview Drive Ne
Calgary, Alberta
Attention INVESTORS and FIRST-TIME home buyers!! ? Here is your chance to own a BEAUTIFULLY RENOVATED 2-bedroom condo that checks ALL the boxes — low condo fees, IN-SUITE laundry, and a HUGE west-facing balcony!!This unit has just been refreshed with BRAND NEW luxury vinyl plank floors, fresh paint throughout, NEW stove and a professional cleaning so it’s 100% MOVE-IN READY with IMMEDIATE possession available!! You will LOVE the oversized windows that flood the space with NATURAL LIGHT, creating a warm and inviting atmosphere from the moment you walk in.The modern kitchen is a true standout, featuring GRANITE countertops, rich dark cabinetry, and a spacious dining nook that flows seamlessly into the OPEN-CONCEPT living room. Perfectly designed for entertaining, the living area easily fits a full-size sectional, chairs, TV + more with plenty of space to host family and friends in style!!The updated 4-piece bathroom impresses with NEW floors, fresh paint, and a tiled shower, while the convenience of IN-SUITE laundry makes everyday living a breeze. Both bedrooms are generously sized, making this the ideal layout for a growing family, roommates, or even a dedicated guest room + home office!This is truly one of the CLEANEST units in the building and offers unbeatable value! Surrounded by green space, pathways, and parks, you’ll love the convenient location — just minutes from McKnight Boulevard, Deerfoot Trail, and Centre Street with the NEW Green Line coming soon!!Don’t wait — this condo is READY TO GO and could be YOURS today!! Pack your bags and book your private showing NOW!! (id:52784)
109 Monterey Place Se
High River, Alberta
Full landscaping now included! (sod on front and back with mulch on the sides) Ready for immediate possession! This 1705 sq. foot 3-bedroom family home is located on a pie-shaped lot in a quiet cul-de-sac with a West-facing backyard. The main floor of this home has a stunning kitchen that includes quartz counters, an eating bar, stainless steel appliances, built-in microwave, and a spacious pantry. This level also features a convenient main floor pocket office, mud room, dining room, and cozy living room. A beautiful spindle railing leads the way to the upper level that has 3 bedrooms including the spacious primary with a walk-in closet and 4-piece ensuite. Upstairs also a family room and laundry room. The bright and airy basement has a 9’ foundation height. Extras include an added window in the stairwell, upgraded lower kitchen and bathroom cabinetry, upgraded quartz countertops throughout, tile shower in the ensuite, triple pane windows, and an exterior gas line for a future BBQ. Close to walking paths, Montrose Pond, the recreation centre, parks, tennis courts and schools, this home is in an ideal location. Please click the multimedia tab for an interactive virtual 3D tour. Agents please see private remarks (id:52784)
202, 8 Prestwick Pond Terrace Se
Calgary, Alberta
*** Price Improvement *** Stunning 2 bed 2 bath CORNER unit in beautiful McKenzie Towne – Welcome home to 202 - 8 Prestwick Pond Terrace. This unit has been impeccably maintained in the sought-after Caledonia on the Waterfront complex. The open-concept living space welcomes with plenty of natural light and neutral colors. The well-designed kitchen features granite countertops, maple cabinetry & center island with seating overlooking the spacious living area and new luxury vinyl plank flooring. The adjacent dining area is framed by bay windows & offers access to the private outdoor balcony. The primary bedroom is generously sized, featuring a 4-piece ensuite bathroom and a walk-in closet with new carpet. A second bedroom, 3-piece bathroom with walk-in shower, and enclosed laundry complete the space. Additional building amenities include a quiet, pet-friendly complex, secure underground parking, and common living/dining/kitchen/library – perfect for gathering with family & friends. This prime location means you can walk to incredible dining & shopping, minutes to 130th Ave amenities, and easy access throughout the city on nearby Deerfoot & Stoney Trail. Enjoy the beautiful pond right outside, as well as walking and biking on local pathways. Book your viewing today! (id:52784)
105 Aspen Stone Road Sw
Calgary, Alberta
Open House Nov 23 (Sunday), 2:00-4:00pm. Stunning Family Home in Aspen Woods, Discover this exceptional family residence in the sought-after Aspen Woods neighborhood. Spanning over 3,350 square feet, this 4-bedroom, 4-bathroom home includes a spacious 3-car garage and is set on a generous lot, ideal for a growing family. Upon entering, you’re greeted by soaring vaulted ceilings that enhance the sense of space. The main floor features elegant polished maple hardwood flooring and a versatile flex room, perfect for a home office, dining area, or playroom. The chef’s kitchen is equipped with stainless steel appliances, including a Bosch gas cooktop, Bosch dish washer, built in wine cooler, built-in oven, microwave, and a massive granite island with seating for five, along with a cozy breakfast nook and a large pantry. Upstairs, a spacious bonus room with a vaulted ceiling and a complete sound system awaits, accompanied by two sizable children’s bedrooms and a luxurious master suite featuring a jet tub and separate shower. The fourth bedroom is located in the walk-out basement, which includes a 3-piece bathroom, living area, and wet bar—perfect for an in-law suite or teenage retreat—bathed in natural light. .The beautifully landscaped yard boasts a covered patio, flower beds, planters, A freshly painted full-size deck spans the width of the home, complete with a BBQ gas hook-up and stairs leading to the yard. Recent updates include new quartz countertops in all bathrooms and the wet bar, fresh paint throughout the main and second floors, and refinished hardwood floors on the main level. Conveniently located within walking distance to Webber Academy, Dr. Robert Bondar School, Guardian Angel School (K-6), Aspen Landing Shopping Centre, and close to Calgary Academy and Ernest Manning High School, this home offers access to the best private and public schools in Calgary, as well as public transit—making it the perfect setting for family living. (id:52784)
116 Heritage Manor
Cochrane, Alberta
Step into the bright and welcoming entryway of 116 Heritage Manor, with the main floor showcasing a spacious open concept kitchen featuring quartz countertops, a large island, upgraded appliances, and custom cabinetry, all under 9’ ceilings. The dining, and living area feature an electric fireplace with a beautiful feature wall. Large windows flood the space with natural light, and a door off the dining area leads to the rear deck, don’t forget to take in those incredible mountain views. A stylish mudroom with built in storage off the garage and a convenient 2 piece bathroom complete this main level. Upstairs, you’ll find a gorgeous bonus room with tray ceilings, a spacious primary suite with stunning ensuite offering a dual vanity, tiled shower, and walk-in closet—plus more of those mountain views. The laundry room is conveniently located on this upper level, family bathroom and two additional bedrooms sitting at the front of the home, enjoying mountain views from the front of the home as well. The WALKOUT basement is a blank canvas for you to finish or enjoy as is, with bathroom rough in conveniently tucked away and access to your backyard. Don’t miss your chance to make this remarkable property your new home! Easily head West to the mountains and East to Calgary, this home is located close to schools and education facilities, and a wide variety of amenities. Just a short drive and you can enjoy the many restaurants, green spaces and river walking paths. This home combines modern updates with classic charm in a coveted neighborhood. Don’t miss your chance to make this remarkable property your new home, book your showing today! (id:52784)
720 15 Street Nw
Calgary, Alberta
Wow! Presenting EXCEPTIONAL VALUE and LOCATION in this Large 3-story Home! Situated a short stroll to the heart of Kensington, this 3,800+ SF custom home presents like new while delivering an impressive list of upscale features including 5 bedrooms (2 primary bedrooms with ensuites), 5 bathrooms (2 steam showers), 2 laundry rooms, 2 fireplaces, a stunning open staircase & ELEVATOR! The bright main floor boasts a designer kitchen with extended cabinetry & pull-out pantry, stainless steel appliances with induction cooktop, beverage fridge, quartz countertops & a vast island with seating for 4. An oversized dining area easily accommodates large gatherings while the stylish living room with fireplace and glass doors opens seamlessly to the backyard. A chic powder room & practical mudroom with built-in storage complete this level. Upstairs, the striking open-riser staircase with glass panels leads to two full floors of hardwood-accented luxury living. The 2nd level is ideal for families offering two spacious secondary bedrooms with closet organizers & a beautifully upgraded 4-piece bath with heated floors. The 1st primary suite shares this level & is an excellent option for parents with young children. Featuring oversized windows, a custom walk-in closet & a spa-inspired ensuite with dual sink quartz vanity, freestanding tub, steam shower, & heated floors. A well-equipped laundry room with sink, quartz folding counter, & cabinetry adds convenience to this level. The 3rd floor is dedicated to refined living, highlighting a 2nd primary retreat with walk-in closet, lavish ensuite (dual quartz vanity, freestanding tub, steam shower, heated floors) & access to a sun-drenched private balcony overlooking the treetops. A spacious owner’s lounge with wet bar provides the perfect setting to relax, work from home, or enjoy quiet evenings. Completing this floor is a 2nd laundry room. The lower level brings family & friends together in a cozy family room with fireplace & a full wet b ar with beverage fridge. A large 5th bedroom & 5th bathroom with heated floors round off this comfortable space. Other notable upgrades in this executive residence include 1) double insulated & drywalled garage with unique front & back doors allowing for additional parking, 2) air conditioning, 3) in-floor heating in ALL bathrooms, 4) an Elevator to Age-in-Place or Accommodate Multi-Generational Living, 5) custom built-ins in ALL closet, 6) a 75-gallon hot water tank, 7) 200-amp electrical panel, & 8) built-in ceiling speakers & security system. Nestled just steps to parks, trendy restaurants, & the vibrant Kensington district, this luxury property offers a perfect balance of tranquility & urban convenience. Its proximity to the Bow River, downtown, University of Calgary, SAIT & Foothills Hospital provides a remarkable location for work & play. With easy access to Memorial Drive & Crowchild Trail, this is a rare opportunity to own a magnificent property in one of Calgary’s most desirable neighbourhoods. (id:52784)
151 Mahogany Bay Se
Calgary, Alberta
Positioned in one of Calgary’s most prestigious communities, Mahogany, 151 Mahogany Bay offers an exceptional blend of luxury, safety, comfort, and FAMILY ORIENTATED design just steps from the lake on a PRIVATE CUL-DU-SAC and community amenities. With DIRECT ACCESS TO WEST BEACH through the backyard pathway, this location is ideal for young and growing families. This beautifully upgraded estate home provides expansive indoor and outdoor living space, refined finishes, and thoughtfully curated design elements throughout, all set on a generous lot with a TRIPLE CAR GARAGE.At the heart of the home is the impressive chef’s kitchen, EQUIPPED WITH TWO REFRIGERATORS, DOUBLE OVENS, premium stainless steel appliances, a pot filler, gas stove, dishwasher, a microwave drawer, extensive cabinetry, and a layout perfect for seamless entertaining along with a DECK DIRECTLY ADJACENT TO THE KITCHEN - PERFECT FOR GRILLING. An elegant dining area and inviting great room—enhanced with a built-in sound system and custom window coverings—create a warm atmosphere suited to both gatherings and quiet evenings. Year-round comfort is elevated by AN AIR CONDITIONER, TWO FURNACES, and a BRAND-NEW 75-GALLON WATER HEATER, supported by a full water softener and filtration system.A dedicated office provides a peaceful workspace, while the upper level features well-designed bedrooms and a family-friendly floor plan complete with an upper-level laundry room. The spacious bonus room can function as an additional bedroom or as flexible recreation space. The FULLY FINISHED BASEMENT expands the home’s versatility with generous entertainment areas, AN INFARED SAUNA and plenty of room for fitness or hobbies.Outdoor living is elevated with an expansive deck created for relaxation and connection. TWO GAS BBQ HOOKUPS, IRRIGATION SYSTEM, children’s playset, and beautifully landscaped PRIVATE yard make the backyard a welcoming retreat. Located in Mahogany—one of Calgary’s most celebrated lake communitie s—residents enjoy a vibrant, family-oriented lifestyle centered around recreation and natural beauty. The community offers TWO PRIVATE BEACHES, a 63-ACRE FRESHWATER LAKE, and more than 20 KM OF SCENIC PATHWAYS ideal for walking, biking, and year-round outdoor activity. With exceptional craftsmanship, rare upgrades, and a highly sought-after setting, 151 Mahogany Bay delivers a refined and welcoming lifestyle. This is an ideal retreat for families seeking space, comfort, and elevated living. Don’t miss your opportunity—book your private showing today! (id:52784)
936 Reynolds Lane Sw
Airdrie, Alberta
Main Floor Office • Oversized Double Garage (Bring Your Trucks! 8 Feet Tall Door) • Upper Loft • Side Entrance Basement • Triple-Pane Windows! Welcome to your brand new 2025 home in the award-winning community of Coopers Crossing Airdrie. Sitting proudly on a conventional lot (a.k.a. more yard to actually use), this home is thoughtfully crafted for real life—working, relaxing, entertaining. Step inside to an open-concept main floor boasting 9’ ceilings, sunshine for days, and ultra-efficient triple-pane windows to keep you cozy in winter and cool during "why is it so hot?" season. Need a home office or private guest hideaway? The main-level flex room has you covered—conveniently located next to a sleek bathroom with a floating vanity that practically winks at you.Head upstairs to discover the bonus loft—perfect for movie nights, homework zones, or staging epic pillow forts. Three generously sized bedrooms await, including a primary suite designed for maximum relaxation with a walk-in closet and a spa-inspired ensuite where you can pretend you’re at a resort. Laundry is right down the hall, so no carrying baskets up and down stairs! The unfinished basement (with 9’ ceilings, painted concrete floors, and a separate side entrance) is a blank canvas. Gym? Secret lair? You decide.Outside, the star of the show: an oversized double detached garage—big enough for trucks, tools, toys, and possibly your ambitions. The conventional lot also gives you plenty of backyard space for BBQs, gardening, or letting the dog live its best life.All of this is just a short stroll from St. Veronica and Northcott Prairie schools, scenic parks, walking paths, and the Coopers Town Promenade—home to Sobeys, cafés, restaurants, and everything you forgot you needed until five minutes ago.Turn the key, settle in, and start your next chapter in Coopers Crossing—your future self will thank you. (id:52784)
134 Cornerstone Circle Ne
Calgary, Alberta
Welcome to this beautifully upgraded former Shane Homes SHOW HOME, perfectly situated on a quiet street and facing a kids playground in the heart of Cornerstone. Known for exceptional customization and craftsmanship, Shane Homes designed this property with thoughtful details throughout, making it truly feel like you are living in a show suite.This impressive home offers a double attached garage, four spacious bedrooms, two and a half bathrooms, and a newly developed two-bedroom LEGAL SECONDARY SUITE. From the moment you step inside, the grand entrance with high ceilings sets the tone for the elegance that follows. The main floor features a chef-inspired kitchen with built-in stainless steel appliances, custom cabinetry with crown molding, a large central island, and a walk-through butlers pantry with additional custom storage. A formal dining room, casual dining nook, bright and luxurious living room with a gas fireplace, functional mudroom, and a convenient two-piece bathroom complete the main level.Upstairs, the home opens into a massive family room that is ideal for gatherings or relaxing. Four generously sized bedrooms provide ample space, while the thoughtfully designed laundry room includes custom counters and cabinetry. The primary suite is a true retreat, featuring a spa-like ensuite with double vanity, a mirror extended to the ceiling, a stand-up shower, a relaxing soaker tub, and a large walk-in closet with custom cabinetry. The additional three bedrooms are bright, comfortable, and offer excellent closet space.The recently developed basement features a legal two-bedroom suite with its own full kitchen, stainless steel appliances, separate laundry, comfortable living area, and a three-piece bathroom, which is perfect for extended family or rental income.Additional upgrades include a water softener, water purifier, and central air conditioning, providing enhanced comfort and convenience year-round.Outside, the home sits on a desirable corner lot a nd includes a fully fenced and landscaped backyard with a large deck and pergola, creating an ideal setup for enjoying summer evenings. With the playground right across the street, this location is perfect for families seeking both community and lifestyle.Residents enjoy close proximity to Chalo Freshco, the future Gurdwara, the community pond, restaurants, schools, and several commercial plazas. Quick access to Stoney Trail and Country Hills Boulevard makes commuting easy, while CrossIron Mills, Costco, and the Calgary Airport are only a short drive away.This property is truly a must-see. Experience the quality, upgrades, and design that make this former show home stand out. Book your showing today. (id:52784)
108 Monterey Bay Se
High River, Alberta
NOW INCLUDES FULL LANDSCAPING! SOD IN THE FRONT AND BACK WITH MULCH ON THE SIDE! Welcome to the Delphina by Hopewell Homes, this 1346 sq. foot bungalow is on a pie-shaped walkout lot that is located at the end of a quiet cul-de-sac that backs onto the Montrose canal. The main floor of this home has a stunning kitchen that includes a chimney hood fan, quartz counters, stainless steel appliances, built-in microwave, an extra bank of drawers and a serving pantry. This level has 10’ ceiling height and features a mud room/laundry room, dining room, cozy living room, 4-piece washroom, and 2 bedrooms. The spacious primary has a walk-in closet and 5-piece ensuite with tiled walls and a niche in the shower. The fully finished basement has a 9’ foundation height and offers 798 sq feet of living space with one bedroom, bathroom, and large recreation room. There are many extras in this home including a 2’garage width extension, upgraded quartz countertops and cabinetry throughout, triple pane windows, exterior gas line, knockdown ceiling texture, and luxury tile and vinyl plank flooring. Located close to walking paths, Montrose Pond, the recreation centre, parks, tennis courts and schools, this family home is in a truly ideal location. Please click the multimedia tab for an interactive virtual 3D tour. (id:52784)
2105a 7 Street Ne
Calgary, Alberta
Discover this stunning UNDER-CONSTRUCTION NEW SEMI-DETACHED INFILL featuring a west-facing backyard and an unbeatable location within walking distance to The Winston Golf Club. Step inside and you’re immediately welcomed by an open and airy main floor with soaring 10 ft ceilings, 8 ft doors and hardwood flooring throughout the main and upper levels—a space that instantly feels like home. The bright, spacious dining area with large windows sets the perfect stage for hosting dinner parties or enjoying relaxed family meals. The chef-inspired kitchen is a true showpiece, featuring high-end stainless steel appliances, including a gas cooktop and built-in oven/microwave combo, a massive quartz island with breakfast bar, and sleek full-height custom cabinetry for ample storage. The walk-through pantry with built-in shelving and direct access to the rear mudroom adds everyday convenience. At the back, the inviting living room centres around a cozy fireplace and large 10 ft wide sliding door that open to the west backyard, filling the home with natural light. A stylish designer powder room completes the main level. Upstairs, you’ll find three spacious bedrooms, each thoughtfully designed for comfort. The primary suite is a luxurious retreat, featuring a spa-inspired ensuite with a heated floor, soaking tub, glass-enclosed shower, dual sinks, and a walk-in closet that offers generous storage. Two additional bedrooms, a modern 4-piece bath, a tiled laundry room with sink, and a versatile bonus space—ideal as an office, reading nook, or play area—complete the upper level. The fully developed LEGAL 2-BEDROOM SUITE (subject to permits & approval by the city) on the lower level offers flexibility for a live-in nanny, extended family, or rental income. With a private side entrance, this suite includes a well-appointed kitchen with full-height cabinetry and quartz countertops, stainless steel appliances, a spacious living area, modern 4-piece bath, separate laundry, and two generous bedrooms. Outside, enjoy your private backyard oasis with a wooden deck and full fencing, perfect for relaxation or entertaining. The double detached garage provides ample room for vehicles, tools, and storage. Located in the vibrant community of Winston Heights, you’ll love the friendly atmosphere and nearby amenities—top-rated schools, grocery stores, recreation and aquatic centre, golf course, soccer fields, tennis courts, and off-leash dog parks. Scenic walking and cycling pathways are just steps away, while shopping, dining, and downtown Calgary are only a short drive with easy access to 16 Ave and Deerfoot Trail. Both sides are available. (id:52784)
2, 534 56 Avenue Sw
Calgary, Alberta
Amazing Opportunity to Own an Inner-City 2 Bedroom Townhouse in Desirable Windsor Park!This spacious bi-level offers nearly 1,000 sq. ft. of living space with 2 bedrooms, 1.5 baths, air conditioning, and LOW condo fees — move-in ready and available for immediate possession!Freshly painted throughout with brand new carpets and modern light fixtures, this home feels bright, clean, and welcoming. The upper level features an open-concept layout with a stylish kitchen complete with upgraded stainless steel appliances, a generous corner pantry, a breakfast nook, and a peninsula with bar seating. The adjoining dining and living area is perfect for relaxing or entertaining, featuring hardwood floors, a cozy gas fireplace, and large windows that fill the space with natural light. A convenient 2-piece bath completes this level.Downstairs, you’ll find two spacious bedrooms with high ceilings, a full 4-piece bathroom, and a separate laundry room. The thoughtful layout provides privacy between the living and sleeping areas, along with ample storage and double hallway closets.Enjoy your private fenced patio—ideal for morning coffee or evening unwinding—plus assigned parking directly behind the unit. This well-managed 4-plex combines the convenience of condo living with the comfort and privacy of a home.Located minutes from downtown, Chinook Centre, Britannia Plaza, schools, parks, and public transit, this is an incredible opportunity to live or invest in one of Calgary’s most sought-after inner-city communities. (id:52784)
5640 Temple Drive Ne
Calgary, Alberta
Extensively Renovated house last year. Bungalow style detached house with 3 bedrooms at main level, Master bedroom with half bath ensuite, 2 other good size room with full common bath. Brand new kitchen, New laminate flooring, New bathroom fixtures, Knock down ceiling, New doors, New paint and newer stainless steels appliances. New basement developed (Illegal) Separate entrance to the basement with 2 bedrooms, Kitchen, family area, 1 full bath and common area laundry. New hot water tank. Large 50 feet corner lot with back lane. New double detached garage with 2 extra parking on the back. Walk to all levels of schools, Shopping center and public transportation. (id:52784)
20 Acres Grand Valley Road
Rural Rocky View County, Alberta
TOP OF THE WORLD SETTING | 20 ACRES WITH BREATHTAKING VIEWSEscape to Wide-Open Skies and Historic Ranch Surroundings on this incredible 20-acre parcel perched high above the Grand Valley, offering panoramic views of the Wildcat Hills that stretch South to the Rocky mountains. With a drilled well producing 6.5 gallons per minute and protein-rich native prairie pasture this land is ready to support your vision for quiet country living with historic ranchland as far as the eye can see. The gently sloping sunny hillside is ideal for building a natural walkout home with several ideal homesite locations. A creek and natural springs at the bottom of the property offer opportunities for natural wildlife habitat, watering livestock and endless adventures, from splashing in the creek to discovering nature’s playground on your own land.With paved road access and school bus service, the property is only 20 minutes from Cochrane, balancing peaceful country living with nearby convenience. Zoned Agriculture Small Parcel, the land offers many possible uses, including the allowance of up to 8 animal units. Whether you dream of a private homestead, hobby farm, or simply a retreat surrounded by nature, this remarkable landscape is the perfect backdrop for your future. GST is applicable. (id:52784)
201, 15233 1 Street Se
Calgary, Alberta
Move-in ready and full of natural light, this 1-bedroom, 1-bathroom condo in the highly sought-after lake community of Midnapore offers the perfect blend of comfort, convenience, and modern design. Whether you’re a first-time buyer, or investor, this bright and stylish home is the ideal opportunity to enjoy a low-maintenance lifestyle with year-round lake access. Inside, you’ll love the open-concept layout featuring 9-foot ceilings and large windows that create a spacious, airy feel. The modern kitchen is equipped with stainless steel appliances, quartz countertops, and a central island with seating, making it a great space for cooking, entertaining, or enjoying your morning coffee. The living and dining area flows seamlessly onto your private, east-facing patio—perfect for relaxing or barbecuing with the gas line hookup already in place. The privacy wall between balconies adds a nice sense of seclusion and comfort. The spacious bedroom offers generous closet space and large windows. You’ll also find in-suite laundry, keeping chores simple and convenient. Practical features include heated, titled underground parking, a separate titled storage unit, and pet-friendly policies that allow up to two cats or dogs (with board approval). This is one of the few affordable condos in a newer building in the area, offering fantastic value without compromise. Your monthly condo fees include heat, gas, water, and sewer, as well as the Midnapore Lake HOA fee, giving you full access to the lake and its incredible year-round amenities. Enjoy summer days swimming, kayaking, and paddle boarding, or take advantage of winter activities like skating and snowshoeing—all just steps from your front door. The location couldn’t be better—just a short walk to the CTrain station for quick access to downtown, and close to St. Mary’s University, Fish Creek Park, shopping, dining, and entertainment options. MidCity is a well-managed, pet-friendly complex offering exceptional value in one of Calgar y’s most desirable lake communities. With a modern interior, secure parking, and full lake privileges, this home offers the perfect mix of urban convenience and outdoor lifestyle. (id:52784)
140, 5430 17 Avenue Se
Calgary, Alberta
Opportunity knocks on busy International Avenue (17 Ave SE)! This freshly renovated 980 square foot retail space is a rare find—move-in ready and perfectly designed for a variety of business types including: spa, massage therapy, medical, wellness, or professional office use.Step into a bright, welcoming interior featuring: *Three private rooms *One oversized office or executive suite *Modern finishes throughout *Freshly updated flooring, paint, and fixtures *Efficient layout with reception area and waiting space* The property comes with *3 heated client parking stalls*, a major bonus during Calgary winters, and offers great visibility and access in a high-exposure location known for strong traffic. Whether you’re expanding or starting fresh, this flexible, stylish, and functional space checks all the boxes. **Available for Sale or Lease.** Don’t miss your chance to secure a prime spot on one of Calgary’s most dynamic commercial corridors. Book your private tour today with your favourite realtor. (id:52784)
309 Falwood Way Ne
Calgary, Alberta
Welcome to this beautifully renovated two-storey detached home located in the highly desirable community of Falconridge in NE Calgary. This stunning property offers 4 bedrooms, 2 full + 2 half bathrooms, a double detached garage, brand new appliances, brand new windows, siding, soffit, fascia, gutters, pluming and garage roof. An unbeatable location—just a 2-minute walk to St. John XXIII School and close to all major amenities.As you enter, you’re greeted by a spacious foyer that leads into a bright and inviting living room, highlighted by large windows that fill the space with natural light and a stylish feature wall that elevates the ambiance. The modern kitchen at the rear of the home showcases quartz countertops, stainless steel appliances, and overlooks both the dining area and the living room. A large patio door provides seamless access to the backyard and adds an elegant touch to the dining space. A stacked laundry closet and 2-pc powder room complete the main floor.Upstairs, you will find a generous primary bedroom with ample closet space and a private 2-pc ensuite. Two additional well-sized bedrooms and a beautifully upgraded 4-pc main bathroom complete the level. Plush, upgraded carpet throughout the upper floor adds warmth and comfort.The fully finished basement (illegal suite) with a separate side entrance offers excellent additional living space. It features 1 bedroom, 1 full bathroom, a cozy rec room, and a sleek modern kitchen with stainless steel appliances—perfect for extended family or potential rental use.This home is truly a complete package, offering modern finishes, functional design, and an exceptional location. This gem won’t last long—book your private showing today! (id:52784)
1211, 279 Copperpond Common Se
Calgary, Alberta
Welcome to this beautifully maintained, 2nd floor condo in the desirable Copperfield Park building! This spacious 2 bedroom, 2 bathroom home is move-in ready and loaded with features that offer comfort, style, and convenience. When you enter the front door, you will notice the stunning hardwood floors and corner gas fireplace, adding a sleek and modern touch to the open-concept layout. The living space is perfect for relaxing or entertaining, and large windows flood the unit with natural light. Enjoy cooking in the stylish open kitchen complete with brand new white cabinetry doors and granite countertops. The adjoining living and dining areas flow seamlessly onto a large balcony — perfect for morning coffee or evening BBQs with the natural gas hookup ready to go. Each bedroom has it's own bathroom, creating an ideal floorplan for families or roommates. The primary bedroom features a walk-through closet and a private 4-piece ensuite bathroom, while the second bedroom is ideal for guests, a home office, or a roommate. Additional features include in-unit laundry and heated underground parking. Located just steps from a beautiful green space and playground, you’ll love the community vibe and walkability. Shopping, dining, and everyday essentials are just minutes away, and you’ll have easy access to both Stoney Trail and Deerfoot Trail for a quick commute in any direction. Whether you’re a first-time buyer, downsizer, or an investor, this well-appointed unit offers outstanding value in a fantastic location. Check out the 3-D tour and book your showing today! (id:52784)
903, 1140 15 Avenue Sw
Calgary, Alberta
Welcome to this beautifully renovated one-bedroom, one-bathroom condominium in Calgary’s vibrant Beltline neighbourhood. Featuring laminate flooring throughout and a modern kitchen with sleek cabinetry and quartz countertops. Thanks to its desirable south exposure, the living space is flooded with natural light, while a cozy wood-burning fireplace adds charm and warmth. The spacious bedroom can easily accommodate a king-sized bed, work from home space and offers a generous walk-in closet. Living here means enjoying urban convenience with a secure parking stall and additional storage locker for all of your gear. Pet owners will love living across the street from the fenced Connaught off-leash park. The building provides desirable amenities, including bike storage and a cedar sauna, perfect for relaxing at the end of your day. With a walk score of 99, you’re mere steps away from trendy 17th Avenue, where you’ll have access to a diverse mix of cafes, restaurants, shops, and a Save-On Foods grocery store. Whether you are a first-time buyer, an investor, or looking to downsize, this move-in-ready condo offers a perfect blend of modern finishes, amenities, and inner-city living. (id:52784)
6029 Township Road 332
Rural Mountain View County, Alberta
Set 300 feet above the Red Deer River valley, this CUSTOM-BUILT ESTATE blends striking design with unmatched durability. Just five minutes from Sundre, it showcases sweeping 100-mile vistas—among the very best MOUNTAIN VIEWS IN MOUNTAIN VIEW COUNTY—while offering the security of fortress-like construction.Situated on 20 ACRES, both the HOME AND SHOP feature FULL BRICK EXTERIORS and a 100-YEAR EUROSHIELD RECLAIMED RUBBER ROOF, providing maintenance-free protection that endures extreme weather. TRIPLE-GLAZED LOEWEN WINDOWS with steel exteriors and Douglas fir interiors maximize efficiency, while DUAL FURNACES and DUAL A/C UNITS ensure comfort in every season.Inside, premium finishes define every space. The CHEF’S KITCHEN boasts SOLID CUSTOM CABINETRY, LEATHERED GRANITE COUNTERTOPS, TWO PANTRIES, a BUTCHER BLOCK ISLAND, SUB-ZERO 48” FRIDGE, and LA CORNUE 5-BURNER STOVE WITH DOUBLE OVEN. FLOOR-TO-CEILING WINDOWS and ACCORDION DOORS WITH PHANTOM SCREENS open to a LARGE WEST-FACING DECK, framing endless views.Throughout, 10-FOOT CEILINGS, 8-FOOT DOUGLAS FIR DOORS, and GRANITE FINISHES elevate the home’s timeless quality. The MASTER RETREAT features a PRIVATE DECK, WALK-IN CLOSET, and a SPA-INSPIRED ENSUITE with FIREPLACE, AIR-JET TUB, and WALK-IN SHOWER. A SECOND BEDROOM, OFFICE, BATHROOM, and LAUNDRY ROOM carry the same meticulous standard.The WALK-OUT BASEMENT impresses with 9-FOOT CEILINGS, IN-FLOOR HEATING, and ACCORDION DOORS opening to a STAMPED CONCRETE PATIO. The ATTACHED 27X27 GARAGE, level with the main floor, enhances convenience and accessibility.Outdoors, STONE RETAINING WALLS, FULLY RAIL FENCED, and a FULLY FENCED PERIMETER underline strength and security. The 30X60 HEATED SHOP includes IN-FLOOR HEAT, a BATHROOM WITH WALK-IN SHOWER, OFFICE, LAUNDRY, MECHANICAL ROOM, and UPPER STORAGE—a fully equipped space for work or hobbies. Additional features include a CATTLE WATERER, WATER HYDRANTS, SOLAR-POWERED GATE, and 17 ACRES OF PASTURE.The property o ffers YEAR-ROUND RECREATION: hiking, fishing, horseback riding, and whitewater rafting on the Red Deer River. With enduring infrastructure and timeless design, it delivers privacy, resilience, and exclusivity—yet remains only minutes from Sundre’s HOSPITAL, SHOPPING, AND AMENITIES. (id:52784)
107, 300 Edwards Way Nw
Airdrie, Alberta
Welcome to this beautifully renovated ground floor corner unit offering the perfect blend of comfort and style in a quite , well maintained complex. Step inside to discover a bright open layout featuring brand new vinyl plank flooring , a modern kitchen with brand new stainless steel appliances , and fresh paint throughout. The spacious living area includes a cozy gas fireplace and large windows that flood the home with natural light. Enjoy two generous bedrooms , with a walk in closet . With private ground level access , this home is ideal for down sizers , first time home buyers , or anyone seeking convenience with no stairs . Located close to shopping , parks , golf course, and easy high way access - this move in ready unit combines affordability and style. Book your showing today and experience the comfort of main floor living in the heart of Airdrie. Cats allowed , board approval required . Dogs not allowed. (id:52784)
933 29 Street Nw
Calgary, Alberta
**OPEN HOUSE SUNDAY 1:00pm - 4:00pm** Unbeatable Price for this quick possession dream home! Spend the holidays and ring in the new year in your new home!* Presenting CANMORE IN THE CITY: This stunning custom-built home in the heart of Parkdale is located ACROSS from GREENSPACE and offers a perfect blend of MODERN MOUNTAIN design and rare upgrades like an ATTACHED HEATED DOUBLE GARAGE and ICF CONCRETE PARTY WALL. This home was completely custom-built, with numerous unique, high-end features that you don't see in todays newly-built homes due to rising costs and supply challenges, like gorgeous ACACIA HARDWOOD flooring, SOLID FIR DOORS, an open riser SOLID WOOD AND GLASS STAIRCASE with SOLID TIMER supports (easily a $16,000+ upgrade at todays cost), and a stunning WOOD STUMP PEDESTAL in the powder room, handcrafted from one of the original trees on this homesite to bring a little history. Open and bright throughout, the main floor features an inviting living room with cozy gas fireplace, and rear kitchen and dining opening to the WEST-FACING upper deck with stained WOOD PERGOLA and railing. The upgraded chef’s kitchen impresses with a walk-in pantry, custom SITE-BUILT CABINETRY with birch drawers, sleek glass tile backsplash, and CONCRETE/BUTCHER BLOCK counters. Premium DCS PROFESSIONAL SERIES appliances by Fisher Paykal include a 5-burner gas range and dual drawer dishwasher. A large kitchen island offers bar seating for entertaining. Upstairs, 3 large bedrooms, 2 full baths, convenient laundry room, and HANDCRAFTED BARN DOOR features await. The generous primary suite has a walk-in closet, and a handcrafted barn door leading to a luxurious five-piece ensuite with DUAL SINKS, a FREESTANDING TUB, tiled glass STEAM SHOWER, and heated travertine tile floors. Fully developed lower level includes a recreation room with flex/gym space, 2-piece bath, and a tiled mudroom/foyer offering direct access to the HEATED ATTACHED DOUBLE GARAGE - an absolute dream in the cold wint er months. Additional parking for 2 more vehicles can be found on the driveway, conveniently roughed in for a snow-melt system. Despite its mountain vibes, this home is perfectly located just minutes from the Bow River Pathway, the Foothills and Childrens Hospital, and downtown. Numerous transit options, the park pathway system, and quick access to main arteries make commuting to work and the mountains a breeze. VIEW MULTIMEDIA LINK FOR FULL DETAILS! (id:52784)
27403 Township Road 292
Rural Mountain View County, Alberta
Tucked away among mature trees, this beautifully maintained acreage offers the perfect blend of privacy, space & convenience, just 37 mins to Calgary Airport, 26 mins to Airdrie, under 50 mins to downtown Calgary & 17 mins to Crossfield. This sprawling bungalow on 5.56 acres has over 6,300 sq ft of living space (3,237 sq ft up + 3,126 sq ft down), making it an incredible opportunity for large families or multi-generational living, with solid bones & endless potential to personalize. Inside you’ll find 5 bedrooms up(one can be an office or flex space) & 2 down, 3.5 bathrooms up & 1 full bath down, vaulted wood ceilings throughout the main level, a large kitchen overlooking the breakfast nook, a massive family room with stone faced wood burning fireplace, & patio doors leading to a private concrete patio, a bright living room also with stone faced wood burning fireplace & formal dining area, & a main-floor laundry room with sink & cabinetry for convenience off the back entry & garage. The fully finished basement is designed for entertaining & flexible living, featuring a huge rec/family room with another stone wood-burning fireplace & adjacent wet bar, 2 bedrooms, full bathroom, cold room, kitchenette, additional living/games room, flex space & a large storage area, plus stairs to access to the garage directly. Outside, the property impresses with a 72x40 heated, insulated Quonset with concrete floor, a 40x30 detached garage & a 24x24 attached garage, along with a huge garden area perfect for growing your own food & room for animals or recreation. Additional highlights include newer shingles & 2 zoned boilers with thermostats throughout the home for efficient comfort. This acreage is the perfect place to raise a family, create your dream hobby farm, or simply enjoy the serenity of country living with quick access to nearby communities & city amenities. (id:52784)
109, 200 Three Sisters Drive
Canmore, Alberta
WOW!!! What a great new price for a home in Canmore! A tremendous opportunity to own an outstanding mountain retreat! Welcome to your slice of heaven in majestic Canmore! Tucked away in the tranquil complex of Three Sisters Place, this inviting townhome truly offers it all – breathtaking mountain views, direct access to walking and biking paths, and a pleasant stroll to the Bow River and downtown! The exceptionally well-maintained unit offers nearly 1100 SF of relaxed living space including 3 bedrooms and 1.5 baths. A charming living room centers around a cozy wood-burning fireplace making for the perfect spot to relax after a day on the slopes. The functional kitchen boasts ample cabinetry, stainless steel appliances, and a portable island while the bright dining area easily seats 10. A stylish powder room with a sliding barn door completes the main floor. The beautiful luxury plank flooring continues up the stairs and across the second level. The generous primary bedroom comfortably accommodates a king-sized bed and features a large closet. Two additional bedrooms and a 4-piece bathroom with quartz counter and vessel sink round off the upper level. The unspoiled lower level offers excellent potential to develop an additional 600 sq. ft. of living space while currently accommodating laundry, a home gym, and abundance of year-round gear. Outside, an airy deck opens directly to a walking path, perfect for walking the dog (pets allowed with restrictions) and a stunning Three Sisters Mountain vista. Other notable highlights of this special gem include 1) covered tandem parking, 2) triple pane Lux windows and sliding door (2020), 3) new LVP, baseboards, lighting fixtures, all in the last 5 years, and plumbing (toilets, sinks, fixtures) all updated. Ideally located, this picture-perfect townhome allows you to fully enjoy the Canmore lifestyle – from exploring endless trails and paddleboarding on pristine waters, to mountain biking rugged paths or strolling to your favou rite downtown pub. This exceptional property combines Canmore charm, thoughtful updates, and unbeatable Rocky Mountain acces. (id:52784)
40 Greenwich Heath Nw
Calgary, Alberta
Welcome to 40 Greenwich Heath NW, an architectural masterpiece and one-of-a-kind four-story Modern Brownstone by Partners, located in the prestigious community of Upper Greenwich. As Calgary’s only Modern Brownstone fronting a canal, this residence offers a lifestyle defined by tranquility, sophistication, and captivating water views. Drawing inspiration from the timeless elegance of 19th-century brownstone architecture and blending it seamlessly with modern design, this no-condo-fee home reflects unmatched craftsmanship and a remarkable location. Steps from the Bow River, Calgary Farmers’ Market West, and countless amenities, it offers both urban connectivity and natural serenity. Currently under construction, the home provides the rare opportunity to collaborate with an award-winning designer. Purchasers are invited to personalize interior selections while being guided to create a curated living space tailored to their vision.Every level of this home showcases Partners’ renowned attention to detail. A private elevator, rooftop patio, and oversized heated rear-attached double garage are only the beginning. The expansive entryway opens to a flexible office or bedroom, complete with a full bathroom and mudroom. The main living floor is an entertainer’s dream with soaring 10-foot ceilings, oversized windows, a chef-inspired kitchen, generous dining space, and a fireplace-anchored living room that flows seamlessly to a rear deck with enclosed storage. A powder room with floating vanity adds an elegant touch. The third floor is designed for rest and retreat. The primary suite offers a spa-like ensuite with in-floor heating, dual vanities, a fully tiled glass shower, and a freestanding soaker tub. Two additional bedrooms, a full bathroom, and a thoughtfully designed laundry room complete this level. The top floor is built for entertaining and relaxation, featuring a wet bar with beverage fridge and access to a private rooftop patio with hot tub rough-in, providing the p erfect vantage point to enjoy the canal views. Advanced mechanical systems ensure energy efficiency and year-round comfort, while the surrounding master-planned community of Upper Greenwich enhances everyday living. Residents enjoy walking paths, sports courts, playgrounds, and convenient shops and dining, with WinSport only minutes away and the Rocky Mountains within a 45-minute drive.40 Greenwich Heath NW is more than a home. It is a statement of design, location, and lifestyle, and a rare opportunity to own Calgary’s only waterfront Modern Brownstone. (id:52784)
302, 2611 1 Avenue Nw
Calgary, Alberta
West Hillhurst TOP FLOOR, corner, two bedroom unit in a low rise concrete building with a river view! Super convenient, close to downtown, the University of Calgary, Foothills and Children's Hospitals, and a short commute downtown. Just a short walk or cycle and you're on the Bow River pathway system - less than a block away! Spacious unit (almost 1,000 square feet), with a nice sized south facing balcony and yes there's views of the Bow River. Open concept layout with newly installed LVP flooring (plus new baseboards) and updated lighting in the main living areas. Kitchen is roomy and has a large eat up island with storage AND there's also dedicated space for a dining room. Primary bedroom has a generous closet with tonnes of organizers. Large second bedroom with a mirrored closet and south facing window. This is the only unit in the building with two bathing areas in the bathroom! There's also in-suite storage, a storage locker in front of the parking stall, plus extra storage can be rented if required. Room for everything! Unit comes with an underground heated parking stall and another outside stall can be rented if needed. Riverview Estates is in the process of installing a brand new elevator, plus the fire panel was just upgraded - all well within reserve fund balances. Nearby Sunterra Market and the convenience of the other businesses close by with easy access to everywhere else makes living here a perfect choice! (id:52784)
253047 Range Road 253 Range Nw
Rural Wheatland County, Alberta
**This Acreage has Plenty to offer.** Highway 564 W - direct route to Calgary Airport**. Privacy Fence and the home was moved from Calgary onto new foundation built by Heritage Concrete in 2019. Home has all new windows and original hard wood flooring, new siding. Newer Gas Stove in Kitchen. Secondary building with Heated Garage is a separate building with a illegal suited living quarters built on Slab in 2019 and a fenced private yard. HEATED GARAGE: (17 '1" x 30'11") 553 sq ft. ILLEGAL SUITE: 683 sq ft. There is a Privacy fencing with many gates on the North East and West side of property. The whole acreage can't be seen from main road as it gently sloped to give natural shelter from the wind. Nicely Treed and has a sound Berm on West/North end of property. Room for animals to be pastured. Services for Sewer, water and Electric beside main dwelling potential for large Garage or even a Shouse or Shop. Yard is gravelled and nicely designed for circle driveway ample parking and accessibility. Water Well produces 12 GPM. New Basement Foundation on Main House has 12 ft ceilings and roughed in plumbing for a kitchen and bathrooms. Basement is a blank slate for you to develop another private Living quarters. Raised Bungalow and high ceiling with lots of windows doesn't feel like a basement - feels warm and cozy. Services for another building beside main house all in place. Two = Septic tanks perfect for multiple families. MAIN HOUSE with basement: 2145 sq ft of living space. Back of home private access to main floor and basement. Located just off pavement RR 253 and 30+ mins to Airport and Calgary. Nearest town Strathmore. 10x12 Greenhouse, 10 x 10 Gazebo, black shed 7.5x6, Shed 10.5 x 8. Virtual Tours x two on this listing, check out the 360 views and there is a button to de-furnish the rooms, garage and basement. What would you do with this property? (id:52784)
310 Savanna Terrace Ne
Calgary, Alberta
Welcome to this New 3 years old Homes by AVI in the desirable community of Savanna. Beautiful design Open plan with 9' Ceilings, Big Windows, Separate side Entrance, Fully Finished with over 2100 sq.ft, total of 5 Bedrooms, 3.5 Bathrooms, full size Deck at the back, Granite counters, Full Ensuite 3 pcs and walk in closet, Laundry upstairs as well as in the Basement and much more. Located close to all Amenities And more. Vacant for immediate possession. (id:52784)
305, 1829 11 Avenue Sw
Calgary, Alberta
Introducing a fantastic chance to call Kings Manor home! This bright and inviting 3rd floor condo offers 2 bedrooms, 1 bath, and an in unit a storage room.Location? Just blocks from the Sunalta LRT, with an easy commute downtown!Inside, you’ll love the updated vibe, patio doors to your private balcony, granite countertops, ceramic tile backsplash, a deep country-style sink, and crisp white cabinets that actually fit all your stuff. Both bedrooms are a great size, and the bathroom is finished with a raised sink on granite counters for that extra touch of style.Step outside and you’re surrounded by cafés, parks, and shops, everything Sunalta is known and loved for. Whether you’re a first-time buyer, investor, or just someone who wants to live close to it all, this condo deserves a spot on your must-see list. Bonus: no post-tension building with a healthy reserve fund.And of course, this unit comes with its own assigned covered parking stall! (id:52784)
10 Tusslewood Heights Nw
Calgary, Alberta
Welcome to this stunning five-bedroom home located in the heart of Tuscany. With over 3,600 sq. ft. of finished living complete with a private backyard oasis. Step inside to an inviting open-concept main floor featuring rich hardwood flooring, 9-foot ceilings, and a tastefully designed kitchen with granite countertops and a corner pantry. The main level also includes a dedicated office, a formal dining area, and a bright breakfast nook - perfectly suited for both everyday living and entertaining. Upstairs, the large primary suite provides a peaceful retreat, highlighted by a custom-designed walk-in closet. Two additional generously sized bedrooms, each with custom closets, offer comfort for family or guests. The fully developed walkout basement enhances the home with even more functional space, including two bedrooms, a full bathroom, an ample storage room, and a stylish recreation area that flows into the beautifully landscaped, private backyard. Recent updates include a newer hot water tank while the original furnaces remain in excellent condition. An oversized double garage and a spacious driveway offer abundant parking. Residents also enjoy access to all Tuscany Club amenities, scenic pathways, and nearby schools. This exceptional property could be the perfect place to call your next home. (id:52784)
264 Boulder Creek Crescent Se
Langdon, Alberta
Stunning home offering over 3,900 sq. ft. of beautifully designed living space, backing onto the golf course with no neighbours behind and breathtaking sunrise and sunset views. This property combines luxury, functionality, and impressive craftsmanship throughout.The oversized 3-car garage is insulated and equipped with 220V electrical, perfect for hobbyists, EV charging, or workshop use. Exterior features include Hardie Board siding, permanent Govee lighting, and a large stamped-concrete patio. The east side offers RV parking, plus a double swinging gate for convenient backyard access for vehicles or equipment, with gate access available on both sides of the home.Inside, the bright and open layout features 9' ceilings, a 5-burner gas stove, and a kitchen designed for both cooking and entertaining—complete with granite countertops, floor-to-ceiling cabinetry, soft-close drawers and cupboards, and a pull-out spice rack. The mudroom is equipped with custom-built lockers, while the living room showcases a grand custom maple fireplace and built-in bookshelves.The upper bathrooms include granite countertops in the ensuite and quartz counters in the remaining bathrooms. Additional highlights include dual furnaces, and a brand-new hot water tank (2025). The fully finished walkout basement offers 9' ceilings, abundant natural light, and direct access to the backyard and patio. The home is also wired for indoor and outdoor speakers, enhancing both everyday living and entertaining.This exceptional property seamlessly blends comfort, luxury, and practical amenities—truly a rare find with outstanding views and privacy. (id:52784)
110, 400 Belmont Street Sw
Calgary, Alberta
Welcome to Sonoma at Belmont!This brand-new end-unit townhome blends California-inspired design with modern comfort, offering 1,540 sq. ft. (RMS) of bright, stylish living space.The main floor is designed for both everyday living and entertaining, with a sunlit living room framed by oversized windows. The dining area flows into a sleek chef’s kitchen featuring quartz countertops, two-tone European-style cabinetry, stainless steel energy-efficient appliances, wide-plank LVP flooring, and designer lighting. A gas line is ready for future gas cooking, and the balcony is equipped with a BBQ gas hookup—perfect for summer evenings.Upstairs you’ll find three bedrooms, two full bathrooms, and a convenient laundry closet. The primary suite is a true retreat with a large walk-in closet, window for natural light, and an ensuite boasting a deep soaker tub. Added conveniences include balcony storage, and extra garage space for seasonal gear.Built by Morrison Homes, a 16-time Builder of the Year, this home is set within Belmont—a community created for connection. Enjoy pathways, parks, playgrounds, and nearby shopping, plus quick access to Stoney Trail and Macleod Trail for an easy commute. On weekends, take in the action at Spruce Meadows or catch a Cavalry FC game at ATCO Stadium.Pet-friendly and rental-friendly, this townhome is ideal for both homeowners and investors.Discover your next chapter at Sonoma—where style, comfort, and convenience come together. (id:52784)
308, 80 Carrington Plaza Nw
Calgary, Alberta
Welcome to this beautifully appointed 2-bedroom, 2-bathroom condo nestled in the heart of Carrington, a thoughtfully designed home that blends style, functionality, and community living. Whether you’re a first-time buyer, downsizer, or investor, this bright and spacious unit offers a layout that just makes sense. Step inside to discover an open-concept floor plan filled with natural light and elevated by 9’ ceilings and luxury vinyl plank flooring throughout. The kitchen is a standout, featuring full-height cabinetry, sleek quartz countertops, stainless steel appliances, and a large island with seating, ideal for everything from weekday breakfasts to weekend entertaining. The living area flows seamlessly to your private balcony, where you can enjoy fresh air and quiet moments with your morning coffee or unwind after a long day. With a smart split-bedroom layout, privacy is prioritized, perfect for roommates, guests, or a dedicated home office. Both bedrooms are generously sized, with the primary suite offering a walk-through closet and a well-appointed ensuite bathroom. The second full bathroom and an oversized laundry/storage room add to the home’s everyday convenience. This unit also includes a titled parking stall, and for those looking for even more storage, optional storage cages may be available through the complex. Just outside your door, enjoy easy access to scenic parks, green spaces, and Carrington’s growing lineup of shops, cafes, and amenities. Plus, with quick connections to Stoney Trail and Deerfoot, commuting across Calgary is a breeze. Stylish, practical, and perfectly located, this Carrington condo is ready to welcome you home. Book your private showing today. (id:52784)
4710 Imperial Avenue
Coronation, Alberta
Welcome to this beautiful family home in CORONATION, Alberta. Fully Renovated main floor features, a large living room, two bedrooms, closets, full bathroom, hall office, kitchen, and dinning area. All new windows, large yard, back alley, walk to playground, school. community pool, Perfect country living. Closest Towns are Castor and Consort. Three hours drive to Calgary or Edmonton, one and half hour to Red Deer. The town of CORONATION has all the amenities and provides a peaceful country life style in the Central South Eastern Alberta community. (id:52784)
111 Macewan Glen Close Nw
Calgary, Alberta
Welcome home to this freshly updated two-storey gem in lovely MacEwan Glen—move-in ready for the Holidays. With 1,700+ sq.ft. of developed living space on a 35’ x 101’ lot, this home delivers modern comfort and real-life practicality. The bright front living room features a cozy wood-burning fireplace and large windows that flood the space with natural light. At the heart of the home is a newly designed chef’s kitchen, complete with full-height cabinetry, quartz counters, decorative tile backsplash, new Whirlpool stove & Bosch dishwasher, stylish central island, and designer lighting. The dining nook opens onto an expansive west-facing backyard via sliding doors—perfect for BBQ's or evening wind-downs on the deck. Upstairs, two generous bedrooms (including a roomy primary) sit alongside a fully remodelled 4-pc bath with a tiled tub/shower and quartz-topped vanity. The lower level also shines with new carpet, pot lights, a newly cut-in egress window, and flexible space ideally suited for media, hobbies, or a home gym. Fully fenced with alley access, the west yard provides ample space to play or relax. A tandem front parking pad adds everyday convenience. Notable 2025 updates include: new roof, hot water tank, fridge, stove, front door, interior doors, flooring (LVP, carpet, tile with upgraded 12 mm underlay for extra cushion), wall paint, kitchen (cabinets, quartz counters, tile backsplash), half bath, full bath, basement egress window, replacement of interior electrical outlets, exterior wood siding and fence paint, complete with plumbing and electrical permits. A warm, modern home in an established NW community—this one’s worth the visit. (id:52784)
26 Simcrest Manor Sw
Calgary, Alberta
Room to grow and space to breathe, this five-bedroom, fully finished home with more than 3,500 sq ft of developed living space sits on a quiet street in the heart of Signal Hill and offers the ideal backdrop for family living at its best. Step inside the welcoming front door and you'll immediately notice the vaulted ceilings, huge windows, curved staircase, and warm maple hardwood floors. The formal living room and spacious dining room are perfect for large family dinners and nights with friends. Continuing on the main floor, you'll enjoy the well-designed kitchen with corner pantry, granite counters and a breakfast bar, and the adjacent dining nook provides a less formal option for meals on the go and lazy mornings with coffee and a newspaper. The cozy family room features those same vaulted ceilings and large windows as the formal living room, and the main floor den with French doors is useful on those days when you have to work from home. Heading upstairs on the grand curved staircase to the second floor, you will be reminded of the spaciousness of this home. The primary bedroom will fit a king-sized bedroom set, and you'll appreciate the large ensuite and walk-in closet. The remaining three upstairs bedrooms share another 4-piece bathroom, and each bedroom has more than enough space to serve as a children's room, a guest room, or additional home offices. Heading to the fully developed basement, you'll be greeted by a peaceful water feature before continuing to the main entertainment spaces. You'll find a large custom bar area and huge rec room. No need to downsize your TV to fit in this space! Order some custom theatre seating and a large sectional and make it your own. At the other end of the large rec room, away from the main entertaining area, is an additional space that would be perfect for a home gym. Rounding out this floor is a fifth bedroom, a 3-piece bathroom, and additional storage spaces. In the backyard, you'll enjoy a large deck, concrete patio area , as well as a lovely gazebo - it may be snowy and cold now, but start thinking about spending summer nights in this yard. With schools, shopping, and major roads nearby, but located on a quiet cul de sac, the location of this Signal Hill home is second to none. Call your REALTOR® and book a showing today! (id:52784)
108 Sunbank Way Se
Calgary, Alberta
Charming Bi-Level in the Heart of Sundance – A Perfect First HomeWelcome to this delightful bi-level nestled in the vibrant lake community of Sundance. Offering over 1,600 sq.ft. of comfortable living space, this inviting home is ideal for first-time buyers ready to settle into a neighborhood known for its warmth, amenities, and lifestyle.Step into a welcoming living room anchored by a classic wood-burning fireplace with a convenient gas log lighter—perfect for cozy evenings. A sunny south-facing bay window fills the space with natural light, creating a cheerful and uplifting atmosphere. The adjoining dining area is perfectly sized for intimate dinners or casual family meals.The main floor features rich hardwood flooring and a charming kitchen with ample cabinetry and generous counter space—ready for your culinary creativity. Two well-proportioned bedrooms and a full 4-piece bath complete the upper level with comfort and functionality.Downstairs, enjoy a spacious recreation room and a cozy game nook with a dry bar—just waiting for your personal touch. A third bedroom and a 3-piece bath provide a private retreat for guests or family members. The lower level also includes a dedicated laundry room and plenty of storage for seasonal décor and more.Outside, discover a private backyard oasis with a built-in firepit and brand-new maintenance-free fencing—ideal for relaxing under the stars or hosting casual gatherings. Ample rear parking adds convenience and flexibility to your day-to-day lifestyle.Located just steps from schools, public transit, and the coveted Sundance Lake amenities, this home offers unbeatable access to shopping, dining, and major roadways. It’s more than a place to live—it’s a lifestyle. Come explore everything this charming home and the Sundance community have to offer. (id:52784)
1203, 210 18 Avenue Sw
Calgary, Alberta
INNER CITY 2 BEDROOM PLUS DEN PENTHOUSE BEAUTY - There’s luxury—and then there’s lifestyle. Perched high above one of Calgary’s most coveted inner-city districts, this 1,309 sq. ft. penthouse offers both in equal measure. Wrapped in glass and light, with panoramic city views that stretch endlessly, it’s the kind of home that redefines what “condo living” can be.Step inside and you immediately feel the difference. The spacious, open layout moves like a single-family home—flowing naturally from one space to the next—yet every detail is elevated with Designer interiors and premium finishings. Wide-plank flooring anchors the rooms, while sleek cabinetry, elegant fixtures, and sophisticated surfaces create a calm, contemporary backdrop for everyday life.The kitchen blends function with finesse: full-height cabinetry, stone counters, and all the appliances designed for entertaining or late-night simplicity. From there, the living and dining areas open seamlessly to a massive wrap-around balcony, where morning coffee comes with sunrise views and evening wine pairs perfectly with the city lights below.Two bedrooms—each with a private ensuite—offer privacy and retreat, while the den with floor-to-ceiling windows makes an inspiring home office, reading lounge, or creative space. Every inch feels purposeful, balanced, and beautifully executed.Security and convenience are built in, with lock-and-leave confidence, titled underground parking, and two private storage cages. Step outside and you’re moments from Calgary’s best cafés, boutiques, parks, and restaurants—living proof that you can have serenity and connection in the same address.Here, freedom, luxury, and location meet effortlessly. This isn’t just where you live—it’s how you live.Sovereign on 17th is an exclusive opportunity in Calgary’s Culture and Entertainment District, ideal for downsizers seeking modern, maintenance-free living without giving up space or sophistication.Located in Mission, Sovereign is steps from Calgary’s most iconic attractions — including the Stampede Grounds, BMO Centre, Scotiabank Saddledome, and the restaurants and nightlife of 17th Avenue. (id:52784)
511, 881 15 Avenue Sw
Calgary, Alberta
Christmas comes early with this PENTHOUSE Condo in the heart of Beltline!! 1,183 sq/ft, over $100,000 in renovations, two bedrooms, two bathrooms and second story loft. This beauty is perfect for anyone that desires the convenience of downtown living and luxury. From the open-concept kitchen and living space, to the spacious master bedroom with ensuite and walk in closet, there is plenty of room for an executive couple to enjoy. Added features include 16' ceilings, titled underground parking, storage unit, in suite laundry, custom built cabinetry, granite counter tops, new flooring, windows, blinds and paint. Perfectly situated in Lower Mount Royal, includes a +15 connecting it to Mount Royal Village and Goodlife Fitness, this beauty won’t last long! Book your showing today. (id:52784)
7204, 14 Hemlock Crescent Sw
Calgary, Alberta
OPEN HOUSE SAT DEC 13, 11-1pm & SUN DEC 14, 1-3pm***Welcome to Copperwood 2, where this immaculate & updated 1,340 sq. ft. condo offers the perfect blend of style, comfort, and an unbeatable location backing onto the serene Shaganappi Golf Course. This bright and open home is filled with fantastic natural light, enhanced by 9’ ceilings, Hunter Douglas window coverings, and fresh paint throughout.The thoughtfully updated interior features a refaced fireplace, new LVP flooring (2022), California Closets, and an office with custom built-in cabinetry. The kitchen shines with light granite counters, newer backsplash, and stainless steel appliances (all within 5 years old), while both bathrooms include matching updated plumbing fixtures.Additional comforts include in-floor heating, a 2-ton A/C unit, and a BBQ gas line for year-round comfort & convenience. This well-managed and very quiet building also offers outstanding amenities: Titled underground parking near the elevator. Large 4x10’ storage unit, secure bike storage, Car wash bay, woodshop, and guest suite, Very reasonable condo fees and a strong board, The location is second to none—set against a beautiful and private golf course backdrop, yet just minutes to downtown, groceries, the LRT, major roadways, and walking/biking paths. In the winter, enjoy cross-country skiing or snowshoeing right out your back door. Homes in the 5000, 6000, 7000 & 8000 buildings of Copperwood 2 are among the most sought-after, and this spacious, upgraded unit is truly one of the best. Shows 10/10 (id:52784)
93, 1155 Falconridge Drive Ne
Calgary, Alberta
93, 1155 Falconridge Drive NE | Welcome To This Charming End-Unit 2-Storey Townhome Located In The Family-Friendly Community Of Falconridge! | The Main Floor Features A Bright Living Room, Dining Area, & Functional Kitchen | Upstairs Offers Two Spacious Bedrooms & A 4 PCE Bath, While The Undeveloped Basement Provides Laundry & Plenty Of Storage Space, Ready For Your Personal Touch | Enjoy A Fully Fenced Front Yard | Just Steps Away From A Playground – Perfect For Kids | Conveniently Close To Schools, Shopping Transit & The Popular Prairie Winds Park | This Home Offers Great Value For First-Time Buyers Or Investors Alike | No Inside Pictures As The Property Is Tenant Occupied - Vacant Possession Feb. 1st 2026 | Currently Rented for $1375.00 Per Month | Condo Fees of $364.28 Include Insurance, Maintenance Grounds, Parking, Professional Management, Water, Snow Removal, & Reserve Fund Contributions | PETS Subject to Board Approval | No Age Restrictions (id:52784)
8305, 1802 Mahogany Boulevard Se
Calgary, Alberta
Welcome to Waterside in Mahogany—Calgary’s premier four-season lake community. This brand-new, beautifully upgraded 2-bedroom, 2-bathroom condo blends modern style with exceptional convenience, just steps from Mahogany Lake and the shops, services, and restaurants of Mahogany Plaza. This building is lakefront!Featuring the Findlay 2 floor plan, this smartly designed home offers over 700 sq. ft. of open-concept living space with 9 ft. ceilings, large windows, and a bright, contemporary layout. The spacious primary bedroom includes custom upgraded closet shelving and a private 4-pc ensuite. The modern kitchen is finished with quartz countertops, stainless steel appliances, upgraded pot lighting over the island, and stylish finishes throughout.Both bathrooms have been thoughtfully enhanced with additional vanity drawers in the main bath and redesigned deep-drawer storage in the ensuite—offering exceptional everyday functionality. An in-suite laundry room adds further convenience.The living area features a custom TV mounting zone complete with a raised power outlet, a fire-rated drywall chase for concealed wiring, and reinforced backing to safely support your TV installation. Step outside onto the large covered deck—perfect for morning coffee or relaxing in the evenings.Living in Mahogany means access to an incredible lifestyle:• Full lake access with free use of paddleboards, kayaks, and more• Extensive walking and biking paths• Beautiful parks and greenspaces• Steps to Mahogany Plaza for groceries, cafés, restaurants, fitness, spa services, dental care, a car wash, and daily essentials• Quick access to Stoney Trail and Deerfoot TrailFamilies will love the proximity to Mahogany School and Divine Mercy Elementary, both within easy walking distance. A sledding hill and playground sit just outside your door, offering endless year-round fun.Perfect for first-time buyers, downsizers, or investors, this efficiently designed condo in a high-demand lake community pr esents an exceptional opportunity to enjoy comfort, convenience, and an unbeatable lifestyle. (id:52784)
111 Sundown Crescent
Cochrane, Alberta
Four Bedrooms with a Walk-out Basement and a West Facing Backyard & A 22’ x 22’ Garage !!Welcome to a unique opportunity in today's competitive real estate market! This impeccable 4-bedroom home is brought to you by the renowned Douglas Homes Master Builder. Presenting the coveted Glendale Model, this sun-soaked residence boasts a west-facing backyard and is conveniently located just a short walk to the future community center in Sunset Ridge...Elegance Meets Practicality:Step inside and be captivated by the abundance of upgrades awaiting you and your family. The main floor welcomes you with an open layout, soaring 9-foot ceilings, and grand 8-foot tall doors. Natural light floods the space through large windows, highlighting the beautiful engineered hardwood flooring throughout...A Culinary Oasis:The heart of this home showcases a spacious dining area and a kitchen that will inspire your inner chef. Revel in the high-end builder's grade appliance package and the striking quartz countertops that adorn every surface. On chilly evenings, gather around the stylishly warm and cozy electric fireplace, creating cherished family memories...Serene Retreat:The deluxe primary suite offers a tranquil escape with a generously-sized walk-in closet and his and her's vanity & sinks - a true oasis of relaxation. An additional feature is the large flex room on the main floor with two 8-foot doors, ideal for those working from home or as a versatile space to suit your needs...Community Perks:For families, this location is a dream come true. Rancheview K-8 School is just a few blocks away, and St. Timothy High School is a short drive south. The future community center and a third school, in the pipeline, will be within walking distance...Convenience and Adventure Await:Escape into the mountains, just 40-45 minutes away on the scenic route. The city of Calgary is a quick 30-minute drive, as is to your nearest Costco, while the airport is an easy 45-minute commute...Yo ur Forever Home Awaits:If you've been searching for the perfect fit for your growing family, this exquisite and elegant home is the answer. But don't hesitate; opportunities like this are rare. A brand new 4-bedroom home at this price won't last long. Act now and make it yours today!Pictures from our Glendale Model Showhome. This listing has a slightly different exterior & interior finishing package than as shown in the pictures presented here...(Attention fellow agents: Please read the private remarks.) (id:52784)
266 West Grove Lane Sw
Calgary, Alberta
From the moment you step inside the Elbow by Cedarglen Homes, you feel it - this is a home designed for connection, comfort, and possibility. With over 2300 square feet of thoughtfully crafted living space, every detail balances style and function for the way modern families live today. The main floor welcomes you with an open flow that makes gathering effortless. At the heart of the home, the kitchen anchors the space with its striking two-toned cabinetry - bright white along the perimeter contrasted by a bold, dark island that doubles as a casual dining hub. Sleek black hardware, upgraded quartz countertops, and a central island invite conversation while meals are prepared. As the buyer of this home, you'll get to choose your own appliances at the builder's supplier with an allowance of $8954. Just beyond, the great room glows with the warmth of an upgraded fireplace tile feature, while the dining nook spills seamlessly onto the deck - perfect for summer nights spent entertaining under the stars. What sets this home apart is the versatility of a main-floor bedroom tucked just off the foyer. Whether for overnight guests, aging parents, or as a private home office, it offers comfort and convenience rarely found at this price point. A nearby powder room completes this welcoming main level, with the front-attached garage adding everyday practicality. Upstairs, the layout shines for family living. The primary suite is a retreat all its own, privately positioned at the back of the home with a spa-inspired ensuite featuring dual sinks, a walk-in shower, and a generous walk-in closet. Two additional bedrooms at the front share a full bathroom, while a central bonus room creates a flexible hub for movie nights, homework, or quiet reading. Laundry is also upstairs exactly where you need it most. The basement is unfinished with a side entrance - waiting for your creative touch. Set in the prestigious community of West Grove Estates in Calgary’s West District, this home pairs timeless design with an address that truly elevates your lifestyle. Tree-lined streets, nearby parks, and top-rated schools create a sense of community, while shopping, dining, and easy access to downtown or the mountains make every day more convenient and more inspiring. With finishes like warm luxury vinyl plank on the main floor, cozy carpet upstairs, and designer accents throughout, the Elbow is built not just to live in, but to grow into - a place for milestones, memories, and everything in between. Don’t just imagine the lifestyle, come experience it. The Elbow at West Grove Estates is ready to welcome you home. *Some photos are virtually staged* (id:52784)
27 Gleneagles Terrace
Cochrane, Alberta
Welcome to 27 Gleneagles Terrace, an inviting, beautifully updated home backing directly onto the rolling fairways of the GlenEagles Golf Course. Thoughtfully designed with sun-filled living spaces and charming character details throughout, this 2-storey offers over 2,800 sq ft of finished living space in one of Cochrane’s most sought-after communities. The main floor features a bright front office with custom built-ins, a welcoming foyer with a bold statement door, and a spacious living room with soaring ceilings, large windows, and a feature fireplace framed by stylish tile and built-ins. The refreshed kitchen is both functional and eye-catching, showcasing crisp white cabinetry, granite counters, a centre island with seating, stainless steel appliances, and a modern tile backsplash. The dining area enjoys peaceful views of the golf course and easy access to the deck. Upstairs, the primary suite overlooks the treed landscape and features a window bench, built-in shelving, a walk-in closet, and a serene 5-pc ensuite. Two additional bedrooms and a full bath complete the level. The fully developed basement is perfect for family living, offering a large recreation room with a sleek fireplace feature wall, media area, gym space, and ample storage. Step outside to your private backyard oasis, where mature trees create a natural buffer and the hot tub provides the perfect spot to relax while watching the wildlife pass by. This is truly a great settings in Glen Eagles, quiet, scenic, and connected to Cochrane’s extensive pathway system. Beautifully maintained and move-in ready, this home combines comfort, style, and an unbeatable location. Don’t miss your chance to live on the golf course in Glen Eagles! (id:52784)
311, 730 2 Avenue Sw
Calgary, Alberta
Discover the perfect blend of space and sophistication in this 3 bedroom, 2 bathroom NW-facing residence at First & Park in Eau Claire. Designed for both families and professionals, this home offers a thoughtful layout with floor-to-ceiling windows that capture natural light and stunning city views that can be taken in on your spacious patio over looking the Bow River and Princes Island Park. The modern kitchen boasts quartz countertops, integrated appliances, and sleek cabinetry, flowing seamlessly into the open living and dining area — ideal for gatherings or quiet evenings at home. The primary suite features a spa-inspired ensuite with dual sinks, while two additional bedrooms provide flexibility for children, guests, or a dedicated home office alongside a separate full bathroom. With two titled underground parking stalls, secure storage, and access to the best of downtown Calgary, this home combines everyday convenience with elevated style. First & Park also features an upscale gym & yoga studio (outdoor space beside with gas BBQ hookup), party lounge, modern co-working space and concierge. Steps from the Bow River pathways, Prince’s Island Park, and the city’s top dining and entertainment, First & Park offers a lifestyle where families and professionals alike can thrive. **Upon purchase, the buyer may select a titled parking stall(s) and a titled storage unit(s) of their choice. Show Suites Open: every Wed, Thurs & Fri, (*plz check for times) please text number on sign for entry! (id:52784)
133 Chaparral Ridge Point Se
Calgary, Alberta
VIEWS! Don’t miss this custom-built RAISED BUNGALOW with a FULLY DEVELOPED WALK-OUT. LIVING ROOM, DINING ROOM and KITCHEN overlook GREEN SPACE with a PATHWAY to enjoy. The Primary Bedroom offers a quiet space with an ensuite and a walk-in closet. The second bedroom / Den is a perfect workspace. Handy powder room. THE LOWER LEVEL WALK-OUT offers a spacious family room with a gas fireplace, a great guest bedroom, a 3-piece bath and laundry. There is also a double-attached garage! (id:52784)

