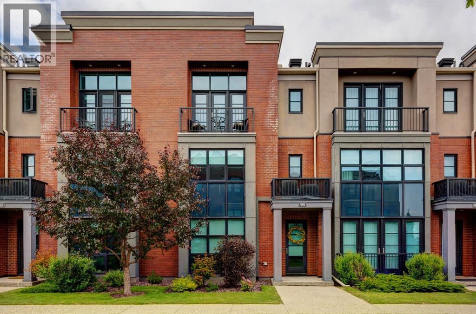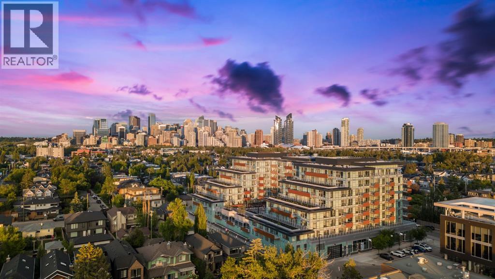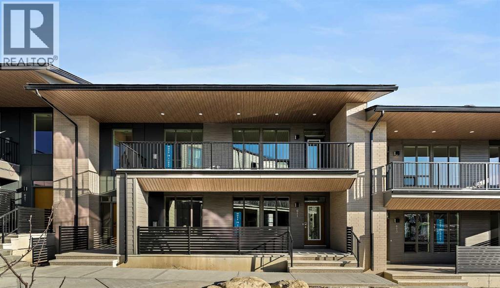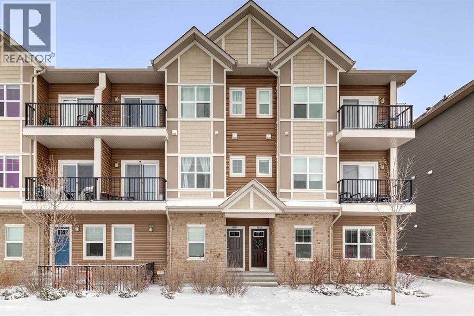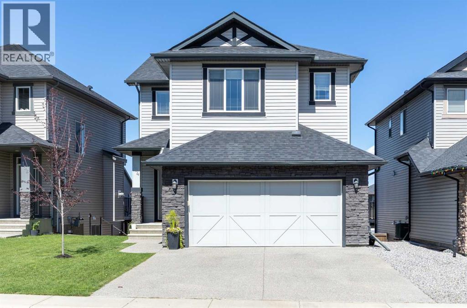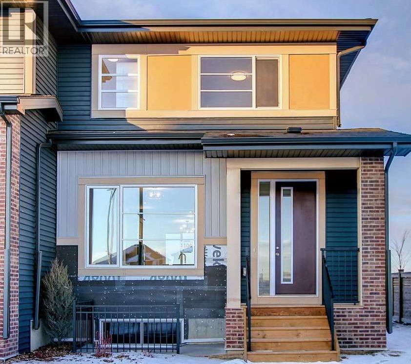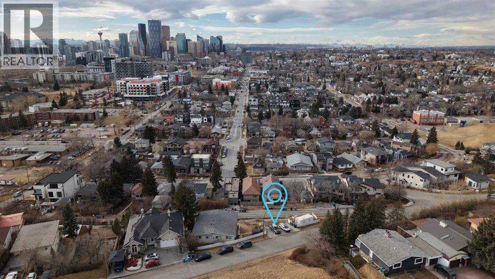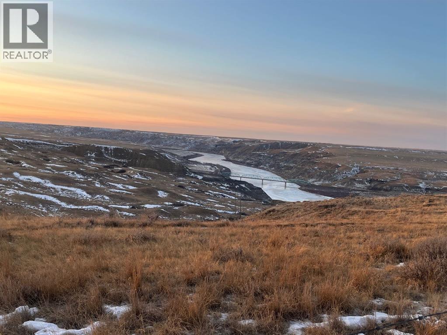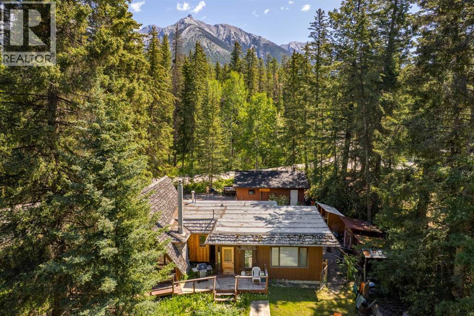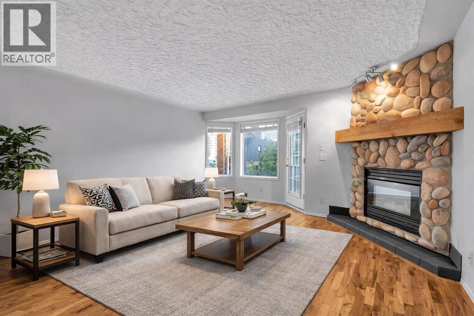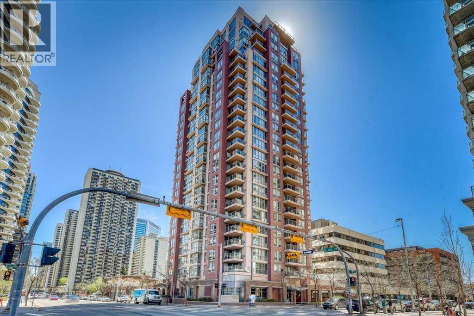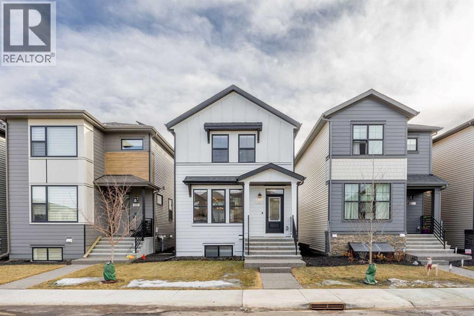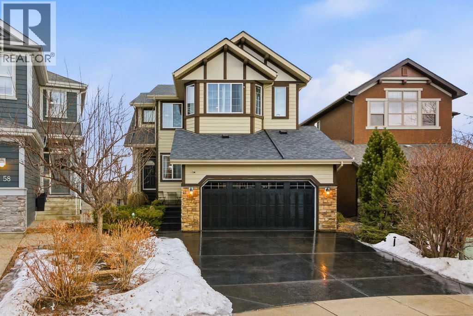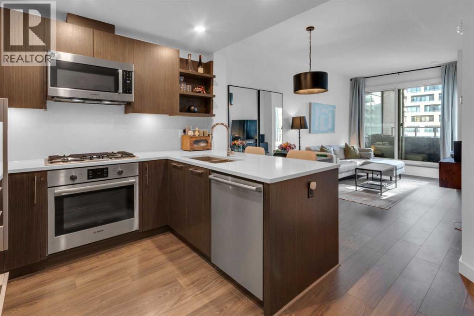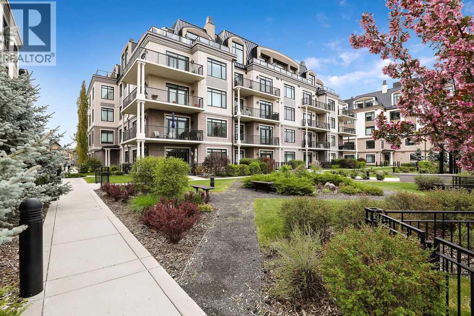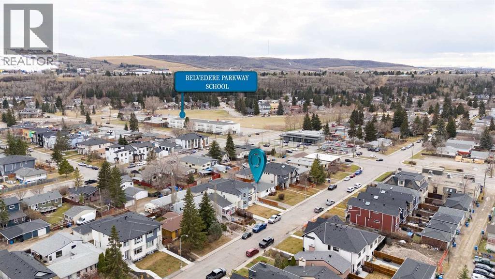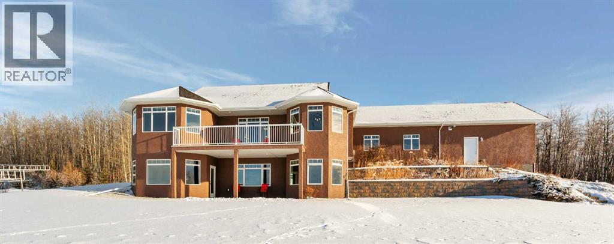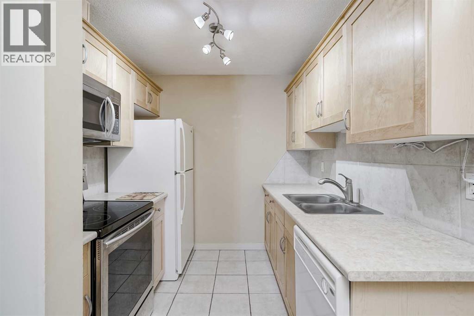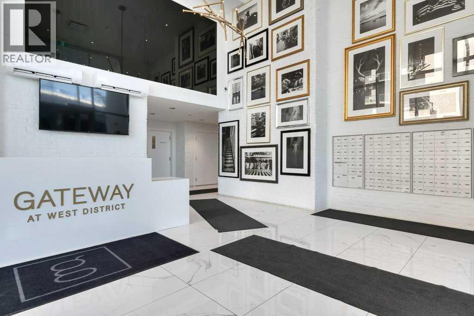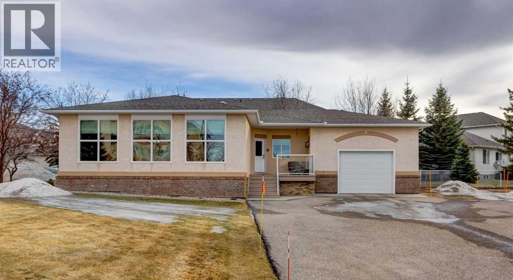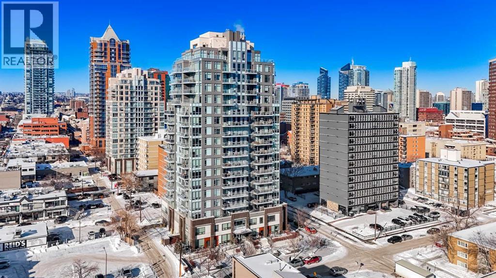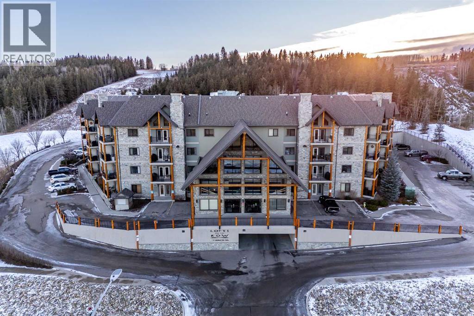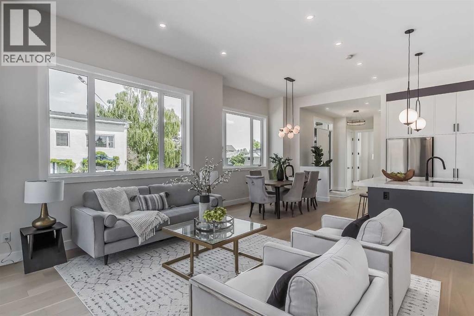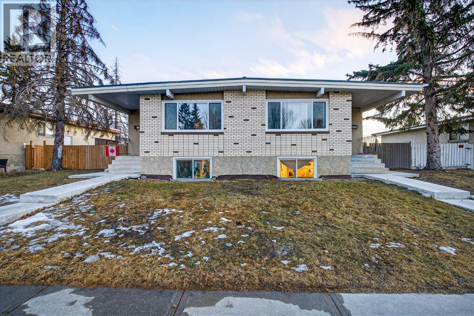416 Aspen Meadows Hill Sw
Calgary, Alberta
Luxury townhome in Aspen Woods offering over 3600 sqft across 4 levels, private elevator for easy access to every floor! Double attached garage and 2 spacious bedrooms, each with its own Ensuite. This is one of the most coveted Floor-plans in the complex “The Manhattan” and it truly delivers that New York vibe! Experience Lofted ceilings, exposed brick feature walls and loads of natural light through floor-to-ceiling windows. Plus it backs onto a residential area, which means less noise when enjoying your outdoor spaces. The top floor serves as the main living space, where elegance meets charm in an elevated open concept layout. Here you’ll find the gourmet kitchen, dining room, living room and balcony overlooking the beautiful courtyard all flowing seamlessly together. The top of the line kitchen features a massive Island, high end appliances (sub-zero, wolf, ASKO) abundance of custom cabinetry, including pantry cupboards and deep pot drawer, everything you would expect in a luxury home. On the second floor you'll find both bedrooms and convenient laundry room. The Primary is a true retreat! Spacious is an understatement here, spa like ensuite with separated shower/toilet combo, walk in closet and a private balcony! The main floor is tailored for entertaining featuring a stylish a wet bar, Island with additional seating and two beverage fridges, one equipped with ice, the other perfect for wine storage. 3rd balcony with BBQ gas line, living room with extended flex space (set up as a sitting room) as well as a full bathroom and generous office (which could easily be converted to a 3rd bedroom if desired) throughout the home you will find an abundance of custom built in’s, in the kitchen, living areas, closets and more. The entire home is wired for sound and both ensuites have in-floor heat for added comfort. More extras include a newer hot water tank (2024) a massive storage room on the garage level and concrete walls between the units, offering soundproofing and pr ivacy! This is truly an Estate level townhome that offers upscale living in one of Calgary's most desirable neighborhoods, don’t miss your opportunity to own a home that has it all! (id:52784)
325, 110 18a Street Nw
Calgary, Alberta
Welcome to Frontier, Truman’s newest contemporary condo community in the heart of Kensington. This brand-new 3-bedroom, 2 bath home blends modern elegance with everyday practicality. An open-concept floor plan drenched in natural light highlights a sleek chef’s kitchen featuring quartz countertops, premium stainless steel appliances, and full-height cabinetry—flowing effortlessly into bright and inviting living areas. The bedrooms offer comfort and sophistication, while the bathrooms are finished with contemporary, designer touches.As a Frontier resident, you’ll enjoy exclusive access to premium amenities, including a private landscaped terrace, fully equipped fitness centre, stylish co-working spaces, and secure underground bike storage.All of this is set within one of Calgary’s most walkable and dynamic neighbourhoods—just steps from boutique shops, trendy cafés, acclaimed restaurants, scenic river pathways, the LRT, and downtown.Live smart. Live stylish. Live Truman. (id:52784)
611 Sovereign Common Sw
Calgary, Alberta
Welcome to the Regent at Crown Park - a thoughtfully designed townhouse that offers single-level bungalow style living without compromise. Designed with down-sizers in mind, this maintenance-free townhouse combines a bungalow lifestyle with a double attached garage - all while giving you a maintenance-free lifestyle, perfect for those who travel, or simply just don't want the hassle of exterior maintenance, landscaping or snow removal! This brand new 3 bedroom, 2 bathroom townhome has nearly 1,300 ft2 of living space over one level and a lower level with virtually endless storage and a private double attached garage! The brilliantly designed living area was created for entertainment with a central kitchen that opens to the living and dining areas with a wall of windows that flood the space with natural light. The timeless kitchen has white shaker cabinets, light quartz countertops and a suite of built-in appliances including a chimney hood fan, gas cooktop and built-in oven. The sprawling kitchen overlooks both the living and dining areas, ensuring the chef is never left out. A central fireplace with floor-to-ceiling plaster finish anchors the main living area with ample space for 6 to sit comfortably. The large dining area has space for a table and buffet if desired, providing flexible furnishing options to meet your needs. The primary suite is located at the back of the home and features a large walk-in closet and spa-inspired ensuite with dual sinks and a tiled walk-in shower. The centrally located laundry room, complete with upper cabinetry and a countertop for added convenience, perfectly separates the primary suite from secondary rooms for optimal privacy. Two additional bedrooms and a full bathroom round out this expansive single-level living space. The secondary rooms provide added flexibility for a guest room(s), home office, media room or studio space - while keeping a broad appeal for resale value. The lower level has a large storage room and oversized ut ility room (~17'x7') that could easily be used for a hobby space. An oversized double attached garage completes the interior of the home. Lastly, a large covered southwest-facing patio, spanning over 26' wide, provides the perfect outdoor living space with views overlooking the park and is complete with a gas line and hose bib for added convenience to everyday living. A bungalow style townhouse with a double attached garage is an exceptionally rare find - don't let this opportunity pass by. Purchase with peace of mind - this brand new home includes a comprehensive builder warranty + Alberta New Home Warranty. Located just minutes from downtown, countless amenities and in an established and developed area, you can move into your new home with confidence - knowing all that is around your beautiful new home. (id:52784)
1009, 250 Fireside View
Cochrane, Alberta
Welcome to this beautifully maintained 2-bedroom, 1.5-bathroom townhome in the vibrant community of Fireside — a place where comfort and convenience come together effortlessly.Step inside through the spacious entryway and into a bright, open-concept main floor featuring 9-foot ceilings and large windows that fill the space with natural light. The inviting living room opens onto your first private balcony — perfect for morning coffee or summer BBQs.The modern kitchen blends style and function with a large island, stainless steel appliances, and seamless flow into the dining area, making everyday living and entertaining easy.Upstairs, you’ll find two well-appointed bedrooms, a full 4-piece bathroom, and a convenient laundry area with a full-sized washer and dryer. The primary bedroom is a standout, complete with a walk-in closet and its own private balcony — a quiet retreat to unwind at the end of the day.Enjoy the added benefits of your own parking stall and a heated storage unit for extra space. In this pet-friendly complex, snow removal and landscaping are taken care of for you, so you can focus on enjoying everything the community has to offer. With schools, parks, shops, restaurants, a community garden, fields and a rink just steps away — plus easy access to both the city and the mountains — this home offers the perfect balance of lifestyle and location. Book your private showing today. (id:52784)
184 Cimarron Vista Way
Okotoks, Alberta
It’s not often a single home checks this many boxes — fully finished WALK-OUT basement, A/C, turf backyard, double attached garage with 220V power, ANDDD a heated single detached garage (15W x 21L x 12H) with alley access. Perfect for extra storage, a man cave, workshop, or she-shed. Step inside and you’re immediately greeted by an abundance of natural light flooding the main floor. The kitchen features two-tone cabinetry, a pantry, stainless steel appliances, and a massive island with built-in seating and countertop power, plus direct access to the rear deck. The open-concept layout flows seamlessly into the living room, anchored by a cozy gas fireplace — ideal for everyday living and entertaining. Upstairs is where this home really shines. The spacious primary bedroom offers a functional ensuite with double vanity, soaker tub, and glass shower. The walk-in closet connects directly to the laundry room for next-level convenience. A bonus room separates the primary from the two additional bedrooms and full bathroom, creating a layout that just makes sense. The fully finished walk-out basement adds even more living space with a third full bathroom, large family room with wet bar, generous storage, and direct access to the backyard — complete with turf, dog run, and the detached heated garage. Located right across from park/green space, and minutes to amenities like Costco, Home Depot and Save On Foods - this one is hard to beat! (id:52784)
237 Cobblestone Gate Sw
Airdrie, Alberta
END UNIT, THIS HOME IS UNDER CONSTRUCTION, 30 TO 45 DAYS TO COMPLETION. DOUBLE DETACHED GARAGE, DECK, FENCED AND LANDSCAPED, NO CONDO FEES. PICTURES ARE OF SAME MODEL, NOT SUBJECT PROPERTY. Welcome to the "Glasgow" townhome, by Award winning, Master Builder, Douglas Homes Ltd. From the front covered porch, the entry opens onto the spacious great room with 9ft ceiling and gleaming hardwood floors throughout the main floor. The aspiring chef will appreciate the well planned "island" kitchen. From the upgraded 42 inch, soft close cabinets, to the gorgeous quartz countertops, everything is within easy reach. The sparkling stainless steel fridge, the glass top, self cleaning electric range, dishwasher, and over the range microwave/hoodfan are all just an arms length from the kitchen sink. Opposite side of the island, provides a convenient pantry, and desk with upper cabinet for all those recipe books you will collect. The spacious dining area features a large picture window looking out upon the back yard with room for the kids to play, with a rear entry door to the deck for those summer bbq's. Here also is a 2pc powder room for your guests convenience, Upstairs includes 2 good sized secondary bedrooms, a 4pce bathroom with quartz vanity and tile floors, a convenient upstairs laundry, and a spacious primary bedroom with large upsized window and ensuite bath, with walk in shower, with glass front, tile floor and twin sinks and quartz vanity. The full basement provides rough in plumbing for a future bath, one window for future bedroom, and enough space remaining for a spacious future family room if you decide your family needs room to spread. All this in the desirable new subdivision Cobblestone Creek, with tennis courts, playgrounds, future school reserve, pathways and numerous green spaces, on the western edge of Airdrie, with wide open country side, and views to the west.Directions: (id:52784)
205 Thomson Avenue Ne
Calgary, Alberta
Skip the search for a home that almost fits your vision and build exactly what you want. Bridgeland/Riverside is consistently recognized as one of the top communities in Calgary for a reason. This is a neighborhood defined by its vibrant energy and a level of accessibility that is simply unmatched. This premier hillside lot is the perfect foundation for an elevated urban lifestyle. Positioned on the side of the hill, the property offers incredible views of the downtown skyline. You are exactly seven minutes from the heart of the city, with immediate access to the Bow River pathways and local green spaces. Everything you need is within walking distance: top rated schools, local boutiques, and some of the best culinary experiences in Calgary. For the golfer, you are perfectly situated between the Inglewood Golf Course and The Winston Golf Club. The groundwork for your project has already begun. The property is fully serviced with a 1" water line and sanitary connection brought into the lot, a built-in value of approximately $35,000 that eliminates a significant cost and complexity from your build. A development permit application featuring a vision from Aston Morrone Designs is currently in the approval process with the City of Calgary. These plans were drafted specifically to capitalize on the unique hillside topography and those stunning cityscape views. Whether you are a builder looking for a standout project or a future homeowner ready to create a legacy, this is a rare opportunity to secure a premier site in a prestigious inner city enclave. To walk the site and review the current development plans from Aston Morrone Designs, contact me today for a private tour. Let's discuss how you can leverage the work already in motion to build something truly exceptional. (id:52784)
Ne, Nw 27 20 1 W4, All Sec 28 20 1 W4, Se 29&se 34
Rural Cypress County, Alberta
Dreaming of increasing your grazing acres for 2026 with good water access? These could be the grazing lease acres for you! With River access for the cattle, this place is ready for the Rancher’s. Land has not been grazed for the last 3 years. Fencing is partial and does need repair near the river and coulee areas. Seller willing to leave behind some fencing material behind for the Buyer. Contact your favourite land REALTOR® and request to view this land today. Seller would prefer offers to be open for consideration until March 5, 2026. Seller reserves the right to review offers before the offer review date. (id:52784)
77 Grotto Road
Harvie Heights, Alberta
Here’s your chance to own something truly special - an oversized corner lot tucked into one of the most coveted pockets of the Rockies: Harvie Heights. Perfectly positioned between Canmore and Banff, this property doesn’t just offer a place to live, it offers a lifestyle people dream about. Wake up to sweeping, unobstructed mountain views. Step outside into crisp alpine air and total calm - no crowds, no noise, just that pure Rocky Mountain stillness that’s getting harder and harder to find. From your doorstep, you’re seconds to endless hiking and biking trails, minutes to world-class skiing, and only a quick 5-minute drive from the Banff National Park gates. Need amenities? Canmore has everything you need, just down the road. This tight-knit, low-density community also gives you access to a Community Hall, outdoor skating rink, tennis court, and playground - your own little mountain village vibe. Zoned for single-family homes only, Harvie Heights is one of the last places in the Bow Valley where you can build exactly what you want: that modern adventure retreat, a warm and cozy cabin, or your full-time mountain home base. Opportunities like this almost rarely hit the market. If you’ve been waiting for the perfect mix of privacy, views, and unbeatable location, this is the one. Your mountain escape is calling. (id:52784)
2, 1516 11 Avenue Sw
Calgary, Alberta
BOUTIQUE 9 UNIT BUILDING, EXTENSIVELY UPGRADED!!! $289,000 BEST VALUE in Sunalta! Fully renovated, sun filled 2 bedroom, 2 bathroom CORNER unit with a SOUTH FACING living room. Nearly 970 sqft of stylish space featuring HARDWOOD floors, bay windows, and a cozy corner gas FIREPLACE. The list of UPGRADES include full paint throughout including cabinets and trim (2025), NEW kitchen QUARTZ counters, sink and faucet (2025), quartz bathroom counters (2025), updated lighting (2025), NEW BLINDS (2024), bedroom carpets (2020), and BRAND NEW Samsung washer (2023). KING SIZED primary retreat with spa inspired ENSUITE and jacuzzi tub. Private balcony, UNDERGROUND PARKING and storage locker. Steps to C Train and 17 Ave. (id:52784)
804, 650 10 Street Sw
Calgary, Alberta
Just imagine working from home, meditating, painting, writing, or just relaxing in a glass-enclosed space with an 8th floor river view that is drenched in natural light during the day, and offers a 'sky-scape' view of Calgary's downtown West End at night. At just slightly below 775 square feet of living space, this one-bedroom plus a den is an affordable starter in one of Calgary's most desirable Inner-city neighbourhoods. Within walking distance to a scenic expanse of bike paths along the Bow River walkway, coffee shops, and restaurants, this unit is ideally located for anyone wanting to be in the heart of the City while, at the same time, being just steps away from nature. The unit itself is bright and open with a kitchen and breakfast bar, a large dining and living area, featuring an expansive wall of windows and an inviting, corner tile-faced fireplace. From both this area and the primary bedroom, you have access to the Den/Office/Sunroom. This extra living space is unique and inviting, with an abundance of windows; It is saturated with loads of natural light. The flooring consists of a neutral, sandy-coloured chestnut laminate for the entire living area, tiles in the front entrance, kitchen, and den, and carpet in the large bedroom. The unit also features in-suite laundry, one assigned underground parking stall and extra storage, all completely enclosed to ensure privacy for your contents. The Axxis includes security, a generous amenity/ party room, a gym, a spacious outside living area, and a designated space for any deliveries you have coming. Rare and seldomly available at such a desirable price point, this is an exceptional opportunity for anyone who'd love to affordably become a homeowner and step away from contributing to someone else's investment portfolio. Book your showing today! (id:52784)
211 Silverton Glen Crescent Sw
Calgary, Alberta
There is a certain confidence that comes with a home that is still young, thoughtfully upgraded, and immaculately cared for, and this 2023 Cardel built residence wears that confidence beautifully. Wrapped in a bright, airy colour palette and enhanced with hand selected upgrades, it blends modern design with everyday comfort in a way that feels both elevated and effortless. The main floor office creates a refined space to think, work, or create, while the heart of the home delivers a chef-inspired experience anchored by a sleek gas range and a layout designed for connection. Central A/C keeps summers perfectly cool, a water softener adds comfort to daily living, and the pristine, no pets, no smoking environment preserves the home’s like-new feel. Upstairs, three inviting bedrooms and 2.5 baths offer a calm retreat, all backed by years remaining on the ANHWP for added peace of mind.Downstairs, opportunity quietly waits. With a bathroom rough-in already in place and a separate exterior entrance, the basement opens the door for future development, whether as a potential legal suite subject to City of Calgary approval or simply as expanded living space tailored to your needs. Outside, the partially fenced backyard and alley access create flexibility for future plans, entertaining, or everyday convenience.Location here is not just practical, it is lifestyle driven. A playground sits a 30 second walk away, while Silverado Plaza and Belmont Plaza place shopping, restaurants, schools, parks, and daily essentials within minutes. The upcoming Silverado LRT station, just a three minute drive away and part of the Red Line extension, adds a powerful layer of long term value and connectivity. Whether you are an investor with vision or a small family searching for a first home that feels anything but ordinary, this property delivers a rare blend of polish, potential, and quiet luxury that continues to unfold the longer you experience it. Listed over $54,000 below the City of Ca lgary’s assessed value! (id:52784)
62 Chaparral Valley Grove Se
Calgary, Alberta
Step into this beautifully cared-for 4-BEDROOM, 3.5-bathroom two-storey WALKOUT home in the desirable community of Chaparral Valley, offering over 3,000 sq ft of total developed living space and set on an expansive PIE- SHAPED LOT. The main floor strikes the perfect balance between style and function. Rich refinished WALNUT HARDWOOD flooring flows throughout, complemented by a spacious family room, GAS FIREPLACE with CUSTOM MANTEL and UPGRADED VENTING. A large office provides the ideal work-from-home setup, while the chef-inspired kitchen impresses with STAINLESS STEEL APPLIANCES, custom CONCRETE COUNTERTOPS, upgraded faucet, DARK CABINETRY offering exceptional STORAGE, and a convenient pass-through pantry. Just off the kitchen, you’ll find MAIN FLOOR LAUNDRY and a large mudroom, designed for real life and busy households. Upstairs, the PRIMARY RETREAT is a true standout, offering OVER 325 SQFT of space—your own private oasis. The luxurious 5-piece ensuite features an OVERSIZED SHOWER, corner SOAKER TUB, upgraded CONCRETE COUNTERTOPS (carried throughout ALL BATHROOMS) with dual sinks, UPGRADED FAUCETS, a SKYLIGHT that floods the space with NATURAL LIGHT, and a WALK- IN CLOSET. A bright BONUS ROOM with VAULTED CEILINGS and oversized windows creates an inviting secondary living area, while two additional spacious bedrooms and a full 4-piece bathroom complete the upper level.The walkout basement boasts HIGH CELINGS and an EXPANSIVE RECREATION ROOM with ample space for movie nights, a pool table, or hosting game nights. The FOURTH BEDROOM easily accommodates a queen-sized bed and workspace, includes a walk-in closet, and connects to a full Jack and Jill style BATHROOM—ideal for guests or older children. Outdoor living truly shines here. The walkout level opens onto a REFINISHED LOWER DECK featuring a GAS FIREPIT and HOT TUB, 2 CUSTOM STONE PADS, one around the WOOD BURNING FIREPIT (with dedicated firewood storage) and the other next to the SHED. The upper deck has been upgraded with MODERN GLASS RAILINGS, and the PROFESSIONALLY LANDSCAPED backyard is FULLY IRRIGATED with an automated, app-based irrigation system, making maintenance effortless.This home has been meticulously UPGRAGED with long-term durability and comfort in mind, including NEW HAIL RESISTANT ROOF, SIDING and garage glass, central AIR CONDITIONING, upgraded black front rain gutters, ACID- STAINED DRIVEWAY, and a CUSTOM-BUILT SHED finished in matching exterior colours with CUSTOM STONEWORK. Inside, enjoy peace of mind with smoke and CO detectors in every room, CUSTOM BLINDS on two levels, NEW HOT WATER TANK (boiler), and DOORBELL CAMERAS at both the front and basement entrances. An upgradable TELUS ALAM SYSTEM (no contract) completes the package. This home is where quality craftsmanship, thoughtful upgrades, and exceptional indoor-outdoor living come together—a truly move-in-ready property in a family-friendly community close to parks, pathways, and everyday amenities. (id:52784)
227, 88 9 Street Ne
Calgary, Alberta
Experience refined inner-city living in this beautifully designed 2 bedroom, 2 bath condo in the heart of Bridgeland. Featuring a south-facing exposure overlooking green space, this home is filled with natural light while offering a peaceful outlook rarely found in urban settings.The contemporary kitchen is both stylish and functional, showcasing quartz countertops, and a full suite of Bosch appliances, complemented by a premium Fisher & Paykel refrigerator. Designed for both everyday living and entertaining, the open-concept layout seamlessly connects the kitchen, dining, and living areas, creating a bright and welcoming space.The primary bedroom features a spacious walk-through wardrobe leading to a private ensuite, along with thoughtfully designed built-in storage that enhances both functionality and organization. The versatile second bedroom includes a built-in Murphy bed, allowing the space to easily transition between a guest room and a dedicated home office. A generously sized in-suite storage and laundry room adds exceptional convenience, a rare and valuable feature in condo living.This well-managed, pet-friendly building provides an impressive array of amenities, including concierge services, a fully equipped fitness centre, spin studio, yoga and movement room, rooftop terrace with panoramic city views, pet-washing station, secure bike storage, car wash bay, visitor parking in the secure underground parkade, and inviting community gathering spaces.Ideally located in vibrant Bridgeland, you are steps from cafés, dining, fitness studios, boutique shopping, local markets, parks, and the Bow River pathway system. With quick access to downtown and the C-Train nearby, commuting is effortless while enjoying one of Calgary’s most walkable and character-filled neighbourhoods.An exceptional opportunity to enjoy stylish urban living paired with premium amenities and a sought-after location. (id:52784)
404, 131 Quarry Way Se
Calgary, Alberta
Experience luxury condo living in this beautiful, immaculately maintained 1-bedroom, 1-bathroom residence in this exquisite Champagne development. The unbeatable location has you walking out of your building just steps from the Bow River Pathway system, walking distance to Sue Higgins Off-Leash Dog Park, quick access to Deerfoot Trail, and walking-distance to shopping, restaurants, YMCA and more. This unit is located on the 4th floor of this quiet complex, delivering “penthouse qualities” with no overhead balcony, allowing natural light to flood the space. The interior is rich with quality and taste, featuring fresh paint, new carpet in the bedroom, a brand new microwave, tray ceilings, engineered hardwood flooring, 9 ft ceilings, marble tile, and top-of-the-line finishings. The chef's kitchen is centrally located within the unit, outfitted with premium stainless-steel appliances, including a gas range, an oversized granite island, soft-close cabinetry, making it perfect for entertaining or everyday casual dining. The bedroom can easily accommodate a king-size bed and more. The spa-like ensuite bathroom invites relaxation, offering a soaker tub as well as a tile shower. Enjoy the convenience of underground parking stall, a titled storage unit, bicycle storage, and a car wash bay. (id:52784)
8531 47 Avenue Nw
Calgary, Alberta
Attention Homebuyers, Investors & Builders! Here’s a rare opportunity in one of Calgary’s most desirable inner-city communities. Just one block from Bowness Park and the Bow River, this recently renovated 3-bedroom bungalow sits on a 50x120 R-CG lot, offering flexibility for living, renting, or future development. Move in and enjoy the updated interior, hold as a cash-flowing rental, or plan your next build — the choice is yours. The home features a detached garage and is located on a quiet, tree-lined street surrounded by beautiful homes and active redevelopment.With R-CG zoning, the property has excellent long-term potential for a duplex, multi-unit development, or custom infill. Its prime location near the University of Calgary, Foothills Hospital, Children’s Hospital, and major transit routes makes it equally appealing to homeowners and investors. Whether you’re looking for a comfortable home in a fantastic neighbourhood, a strong rental property, or a future development site, this property delivers exceptional value in a high-demand location. (id:52784)
533 Birch Close
Birchcliff, Alberta
WALK OUT, VIEWS, all wrapped up in this lovely Bungalow on 2.71 acres(+-). This HOME has been incredibly well maintained by its owners with improvements added through out this past year! You won't be disappointed when you walk in the front door and are presented with a glorious view of the surrounding area and Sylvan Lake. This Spacious OPEN floorplan welcomes you HOME! On the main floor is the Primary bedroom with en suite and walk in closet, den, Open Concept living and dining. Kitchen is an inviting place to entertain friends and FAMILY with its island for extra seating, dining area surrounded by windows, and in the summer head on out to the deck to enjoy a fabulous BBQ and view. The living area has wiring for built in sound system included in the purchase. Down the Beautiful Winding Staircase and you are greeted to another awesome space for entertaining or enjoying yourselves. How about a game of pool or sit and take in a movie in the Family Room complete with fireplace to take off the chill. You'll never have to go upstairs for snacks as you have your own built in wet bar. Outside there are Fenced Gardens to keep the deer away, Perennials, a HUGE dog run and 4 car, Heated Garage. One side is infloor and the other gas heater. There is also enough space to store your RV for the winter! If this isn't enough drive or walk to the lake and down the path system to your own BOAT SLIP paid for annually to the Summer Village of Birchcliff. YEAR round enjoyment is to be had in this perfect setting - Walking, Biking, Boating, Paddle boarding, Kayaking, Fishing/ice fishing! The Town of Sylvan Lake has ALL the amenities you need from Shopping to Restaurants, Quaint Coffee Shops to Boutiques. and a path system right along the LAKE. Come and view this property TODAY and Live here TOMORROW! (id:52784)
3108, 13045 6 Street Sw
Calgary, Alberta
Quiet, Clean, and Perfectly Positioned: The Canyon Meadows Courtyard UnitExperience an exceptional opportunity in the highly sought-after Southwest community of Canyon Meadows. This impeccably clean, move-in-ready home is a standout in the market, offering a level of quiet and privacy that is rare in condo living.Strategic Design & Maximum PrivacyThis isn't just a standard 2-bedroom, 2-bathroom layout—it is a super-functional "split" design. With bedrooms located on opposite sides of the living space, it provides enhanced privacy that is perfect for roommates, guests, or a dedicated home office. The interior is sun-filled and exceptionally well-maintained, ready for you to move in without lifting a finger.The Courtyard OasisThe heart of this home is the inviting living room, anchored by a cozy wood-burning fireplace—a rare and coveted feature that adds a genuine "home" feel. Step out through the sliding doors onto your huge private deck. Facing the serene and quiet interior courtyard, this massive outdoor space is your own private retreat for relaxing or entertaining away from the hustle of the city.Elite Building AmenitiesLiving here means having access to a full suite of professional-grade amenities:Fitness Centre: A large, fully equipped gym just steps from your door.Secure Parking: A dedicated underground parking stall for those Calgary winters.Extra Storage: A separate, assigned storage locker for your seasonal gear.The Ultimate SW LocationPositioned for unparalleled convenience, you are minutes from Fish Creek Provincial Park, offering endless trails and natural beauty. Commuting is a breeze with Macleod Trail and public transit just steps away, while premier shopping at South Centre Mall is just around the corner.Stop paying rent and start building equity. Whether you are looking for a savvy investment or a pristine place to call home, this Canyon Meadows gem checks every box.2 Bedrooms. 2 Full Bathrooms. Huge Courtyard Deck. Wood Fireplace.Book your private showing today—this is a win you don't want to miss. (id:52784)
709, 8505 Broadcast Avenue Sw
Calgary, Alberta
Experience elevated living in this stunning sub-penthouse condo in the heart of West District, Calgary’s most exciting new master-planned urban community on the west side. With nearly 1,000 sq. ft. of thoughtfully designed living space, this home blends luxury, comfort, and convenience in a way that’s hard to find.Inside, the layout is exceptionally functional boasting two spacious bedrooms, each with its own private 4-piece ensuite—perfect for guests, roommates, or a refined primary suite plus dedicated office. A separate powder room offers added convenience rarely found in condos of this size. Luxury vinyl plank flooring graces the main living areas offering durability and style and unique mosaic tile flooring in the bathrooms, adding texture and a designer touch.The open-concept kitchen and living area flow seamlessly toward an expanded north-facing deck, where you and your guests will enjoy unobstructed views, including a direct sightline to the iconic Calgary Olympic ski jump. Whether you’re entertaining or unwinding, this outdoor space becomes an extension of your home.As a sub-penthouse, this unit offers the rare advantage of no upstairs neighbours, creating a quiet, peaceful retreat above the energy of the city.Step outside and you’re immersed in the vibrant lifestyle that defines the West District. This elite, walkable neighbourhood offers trendy coffee shops, numerous restaurants and boutique stores, and a brand-new grocery store right across the street. The cherry on top is definitely the newly-opened Radio Park; a beautifully designed urban green space perfect for relaxation, recreation, and community connection.Although set in the suburbs, West District offers unmatched accessibility. You’re minutes from downtown, steps from Calgary’s new ring road, and less than an hour from the world-famous Rocky Mountains—making weekday commutes and weekend adventures equally effortless.This condo delivers the perfect blend of luxury finishes, thoughtful design , and an unbeatable location. It’s not just a home—it’s a lifestyle. (id:52784)
7, 43 Westlake Circle
Strathmore, Alberta
Experience the ultimate hybrid of privacy and community in this rare, stand-alone detached BUNGALOW located in a sought-after mature 55+ complex. This meticulously maintained 1447 sf home offers the total independence of a detached house with all the carefree, maintenance-free perks of condo living. Step into the tiled entrance to an airy , open-concept layout featuring soaring 9 foot ceilings and large new front windows that flood the space with natural light. The kitchen showcases sleek granite countertops with waterfall detail on the island, complimenting ample storage and meal prep area. For the ultimate in modern convenience, this home features remote-controlled blinds, allowing you to adjust your privacy and lighting with the touch of a button. To assist in temperature control and comfort, the home is equipped with central air conditioning. The main floor also includes a convenient and well lit laundry room. This home has been enhanced by the new triple pane argon windows on the North exposure and R50 insulation added to the attic space, ensuring efficiency and lower utility costs. Lets not forget the additional 1289 SF of bonus space in the unspoiled basement providing endless potential for another bedroom, family room, massive workshop, hobby room, or incredible storage and there is also a rough-in for a future bathroom. The attached garage is heated and also offers additional storage. This isn't just a home, its a community. Owners enjoy full access to the main building's social rooms and can participate in a vibrant calendar of community social events. Peace of mind is guaranteed with expert management by Astoria Asset Management. The complex also offers RV storage and 2 large patios on the East side of the building for summer gatherings. For your internet convenience, fiber optics has been installed to the house and the home is protected by a whole home surge protection appliance! They simply have not built enough of this type of property! C all your Realtor® for a private viewing. (id:52784)
908, 1501 6 Street Sw
Calgary, Alberta
Welcome to The Smith Building—where modern design meets unbeatable inner-city convenience. This exceptional one-bedroom condo is the perfect opportunity for a first-time buyer seeking stylish urban living or an investor looking for a turnkey rental in one of Calgary’s most vibrant communities.Located in the heart of the Beltline, you’re just steps from the energy of 17th Avenue, surrounded by hundreds of restaurants, cafés, boutiques, and nightlife options. Everything you need is right outside your door, making this home as convenient as it is desirable.Inside, the bright and thoughtfully designed open-concept layout is enhanced by soaring 9-foot ceilings and sleek custom laminate flooring throughout. The contemporary kitchen is both functional and elegant, featuring pristine quartz countertops, high-end stainless steel appliances (a new dishwasher was recently installed), and ample space for cooking and entertaining. The living area flows seamlessly to an expansive southwest-facing balcony—perfect for soaking up Calgary’s sunshine and enjoying warm evenings with city views. The spacious primary bedroom offers a serene retreat with amazing views, while the stylish 4-piece bathroom boasts heated tile floors for added comfort. With Low Condo fee’s of only $425.86 per month, TITLED Underground Heated Parking and a TITLED Storage locker as well as a Secure Bike Storage room and Party Room amenaties this Condo makes the short list for a Newer build in the Beltine of exceptional Value. This condo offers both style and functionality in an unbeatable location. Don’t miss your chance to own a beautifully finished home in one of Calgary’s most dynamic neighbourhoods (id:52784)
116, 77 George Fox Trail
Cochrane, Alberta
Welcome to Cochrane's most prestigious condo complex. Situated along George Fox Trail, Lofts on the Bow overlooks soccer fields, a playground area, the Bow River and the Big Hill. This two bedroom, two bathroom condo plus a Den is an end unit and features a private patio adjoining the 7,000 square foot Courtyard. The patio comes with a gas hookup for your BBQ and also has a storage room included. Inside, this unit features Hardwood floors throughout except in the bathrooms and Laundry room. The Kitchen has Gleaming granite counter tops and lots of cabinets . The lower cabinets have pullout shelving. The ceilings are 9 feet tall . New lighting throughout and unit has all new paint. All appliances are included and are just 1 year old with 3 years of extended warranty transferable to the NEW OWNER. This condo is secluded and sheltered and great for bird watching. This complex is a 55+ building and has many amenities including a pool table for those who like that, a workout room with various machines, a meeting room/ quilting room, a full kitchen and banquet facilities. There are also two guest suites that can be rented for your guests comfort. One Titled and heated underground parking space is included and there is a car wash in the Parkade. There are also lots of outside parking spaces on either side of the condo building and extra ones at the back of the building for those oversized vehicles. With easy access you can enter this PRESTINE property showing PRIDE OF OWNERSHIP THROUGHOUT . (id:52784)
2805 14 Avenue Sw
Calgary, Alberta
A Rare Inner-City Treasure in Shaganappi! Welcome to this stunning, nearly new custom-built home (2023) by Next New Home LTD, perfectly located on a rare 27 ft wide corner lot in one of Calgary’s most desirable inner-city communities. Offering approximately 2,850 sq ft of beautifully designed living space, this home is wider than most, creating a bright, open, and spacious feel you will notice the moment you walk in.Enjoy the best of urban living just steps from Shaganappi Golf Course, Edworthy Park, Douglas Fir Trail, Bow River pathways, LRT, schools, local shops, and cozy cafés. Everything you need is within walking distance, making daily life convenient and enjoyable.This elegant modern 2-storey home features impressive 10’ and 11’ ceilings, expansive windows, and abundant natural light throughout. The main floor welcomes you with a proper foyer, custom staircase, engineered hardwood flooring, and stylish lighting. The chef-inspired kitchen offers ample cabinetry, quartz countertops, built-in double oven and microwave, quality appliances, and a functional layout perfect for entertaining. A bright home office or extra bedroom, elegant dining area, cozy living room with fireplace, and a large mudroom with bench and closet complete the main level. Modern blinds are already installed, and the spacious 12’ x 18’ deck is ideal for relaxing and summer BBQs.Upstairs, retreat to the exceptional oversized primary suite featuring a giant walk-in closet and a spa-like ensuite with heated floors, oversized shower with bench, freestanding soaking tub, and large windows for natural light. Two additional bedrooms with 11’ ceilings and downtown views, a beautiful laundry room, and an extra-large linen closet complete the upper level.The fully finished basement offers a fourth bedroom with full ensuite and large closet, a spacious recreation room with wet bar, walk-in closets, and an additional half bath—perfect for guests, teens, or extended family. In total, this home of fers five bathrooms for maximum comfort and convenience.The heated, insulated, and drywalled double garage (20’ x 22’) easily fits a truck and includes extra driveway parking. It is EV charger-ready and designed for year-round use. This home feels much larger than its size and has been thoughtfully designed for modern living. This is a rare opportunity to own a luxurious, spacious, and upgraded inner-city home in one of Calgary’s most connected communities. Book your private showing today and experience the lifestyle this beautiful Shaganappi home has to offer. (id:52784)
5507 & 5505 8 Avenue Se
Calgary, Alberta
Side-by-side duplex on a single title featuring FOUR fully self-contained units, each with its own private entrance, separate appliances, and in-suite laundry—a RARE and efficient multi-family opportunity in SE Calgary. Many of the units have been thoughtfully updated with newer cabinetry, quartz countertops, and modern finishes, creating a clean, contemporary feel for tenants.A new FOUR CAR detached garage adds significant value and is currently rented to two separate business tenants, providing additional income potential. Fence posts have already been installed, offering a head start for a future owner to complete the fencing and further enhance privacy and curb appeal. All existing tenants would like to stay, making this a truly turn-key investment with immediate flow.The location is a major highlight: just 1.1 km to Lucky Supermarket, steps from multiple well-reviewed restaurants, and only a two-minute walk to the nearest playground. The property is also within walking distance to FOUR schools, making it highly attractive to families and long-term tenants. Residents enjoy easy access to parks, established pathway systems, excellent transit, and nearby shopping, with quick connectivity to major routes throughout the city. A strong income property in a proven rental location with excellent walkability and long-term upside. What are you waiting for? (id:52784)

