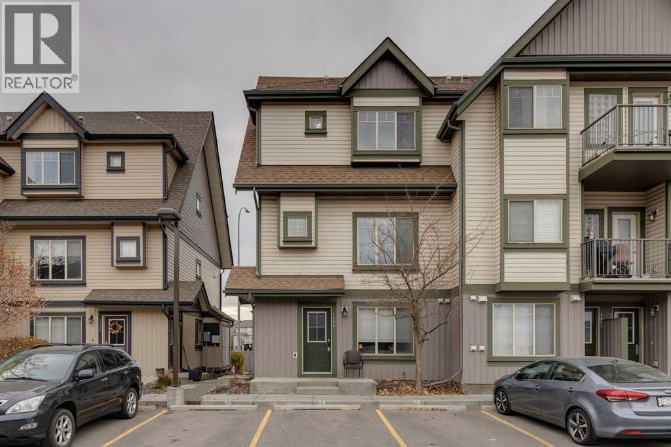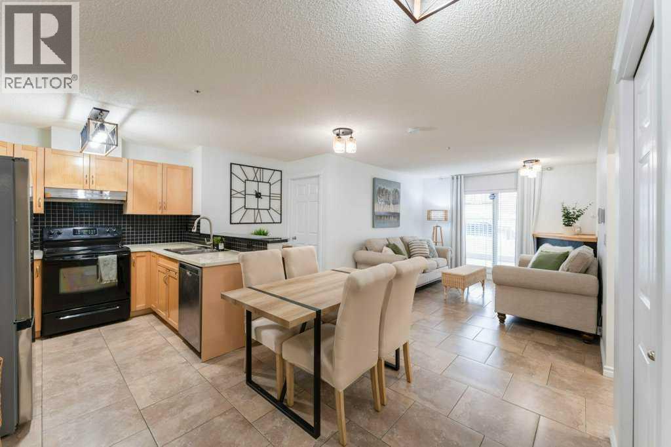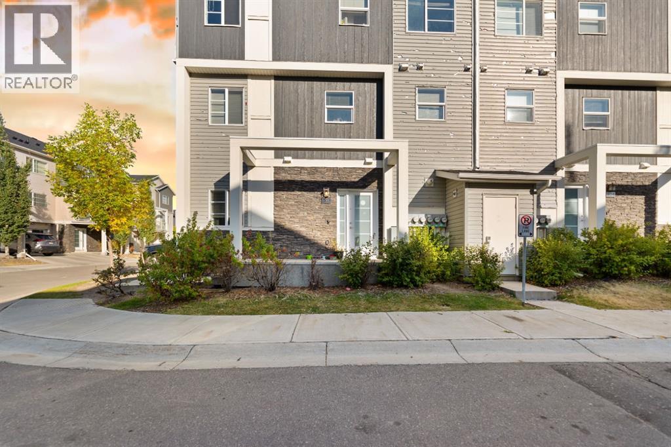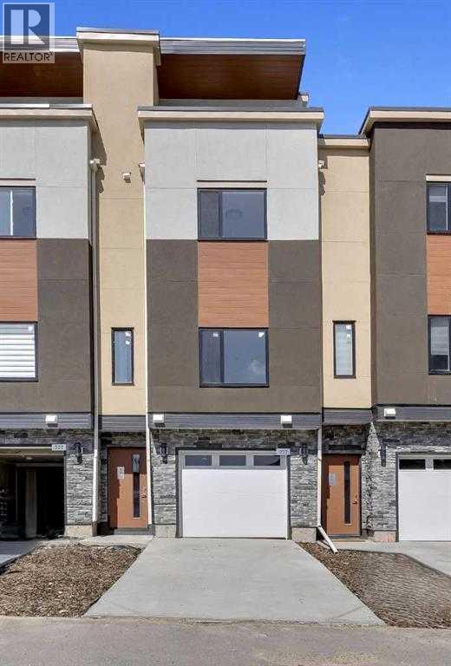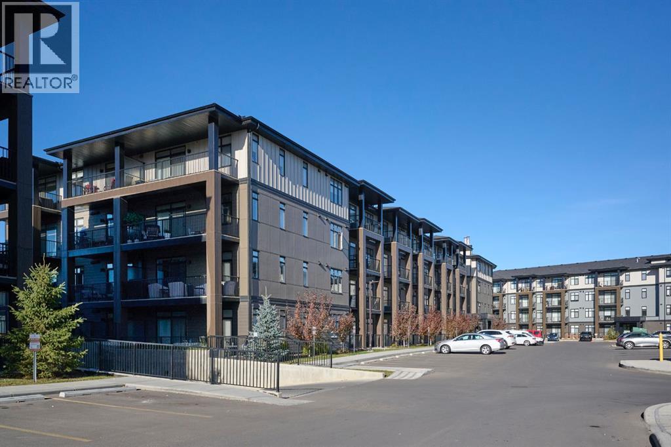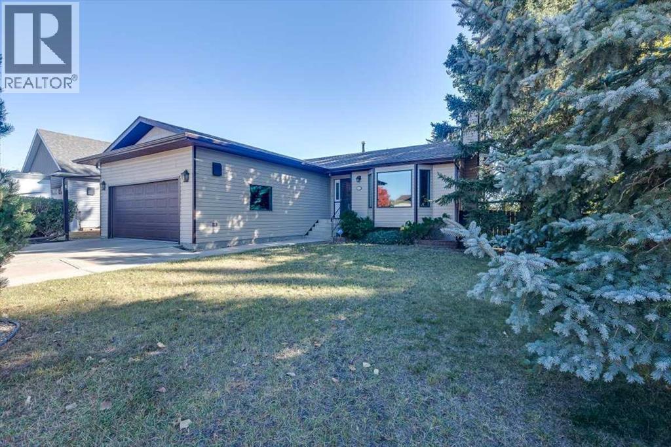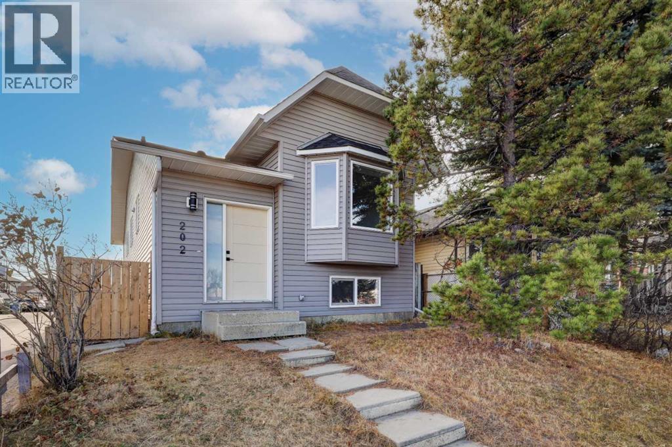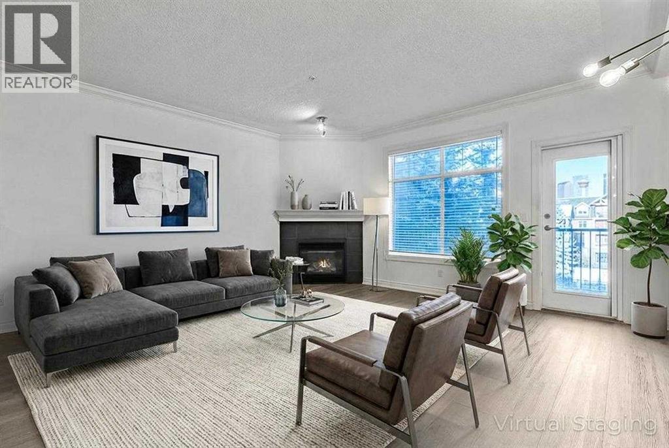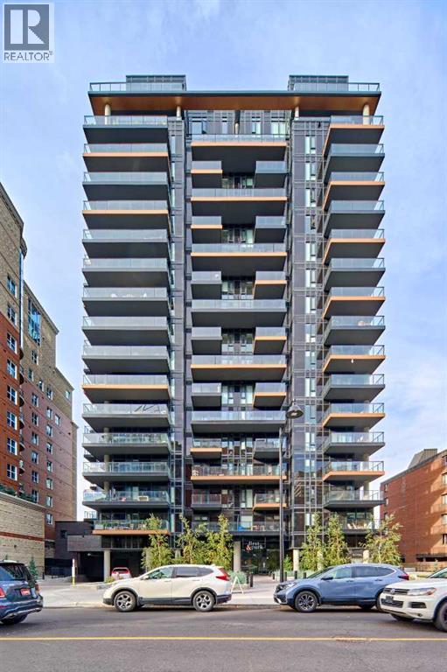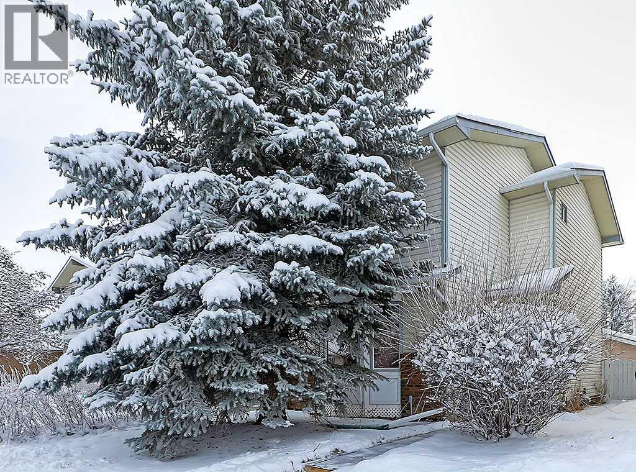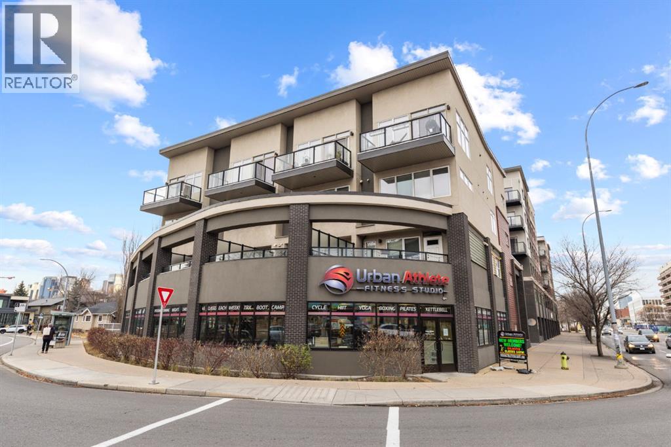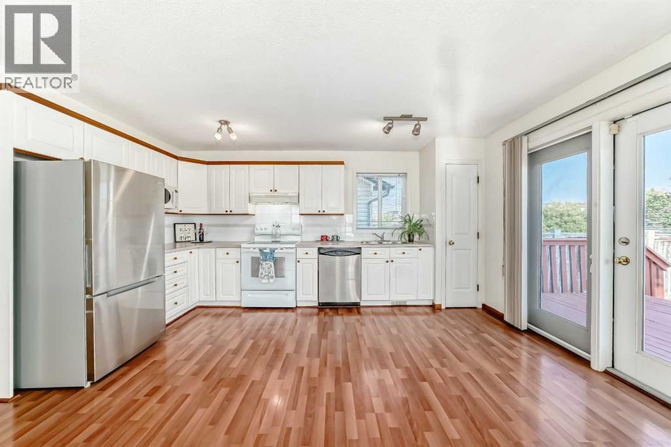1404, 121 Copperpond Common Se
Calgary, Alberta
Welcome to this well cared for and perfectly laid out Copperfeild Village END UNIT townhome— a stylish and modern 2-bedroom, 2.5-bath in the heart of Copperfield, one of Calgary’s most family-friendly and convenient communities! This bright and open home features a spacious main floor with 9’ ceilings, a sleek kitchen with stainless steel appliances, quartz countertops, and plenty of storage. The inviting living and dining areas make entertaining easy, while the private main floor SW facing balcony is perfect for morning coffee or evening BBQs. Upstairs, you’ll find two generous bedrooms, the primary has its own ensuite bathroom and a private balcony, a 3rd bathroom makes this home ideal for roommates, guests, or a growing family. The dedicated parking stall is right out-front making unloading groceries or small kids a breeze. There is an assigned separate storage locker to keep your seasonal items secure and out of site. Enjoy low-maintenance living with low condo fees that include snow removal and exterior maintenance, so you can spend more time enjoying nearby parks, playgrounds, and walking paths. This home is perfect for first-time buyers, young professionals, or investors seeking a move-in ready property in a vibrant, well-connected neighbourhood. Easy access to Deerfoot and Stoney Trail, schools, shopping, and all amenities. Don’t miss your chance to make this beautiful Copperfield townhouse your new home — book your showing today! (id:52784)
1109, 70 Panamount Drive Nw
Calgary, Alberta
Welcome to this incredible main floor unit in the heart of Panorama Hills! Perfect for first-time homebuyers, empty nesters looking to downsize or investors. This home combines convenience, comfort, and accessibility. Featuring 2 spacious bedrooms, 2 full bathrooms, and in-suite laundry, this unit also offers a den/home office for those who require a dedicated workspace. There’s no carpeting in the condo, making it easy to maintain. Step inside to the immaculate kitchen with new refrigerator and new hood fan, ample cabinet storage, and a raised breakfast bar for casual dining. All walls were painted 2 years ago, and the light fixtures are new. The living room opens through glass sliding doors to a cozy patio with a BBQ gas line installed and complemented by new blinds. The primary bedroom includes a walk-in closet leading to a private ensuite, creating a relaxing retreat. A titled parking stall and storage locker are conveniently located on the heated underground secured parkade level. Situated in the established community of Panorama Hills, you’ll enjoy an unbeatable location with shopping, restaurants, groceries, movie theater, schools, public transit, recreation centers, parks, ponds and even a golf course—all just minutes away.Don’t miss the opportunity to make this wonderful condo your new home! Schedule your private tour today. (id:52784)
803 Redstone View Ne
Calgary, Alberta
Gorgeous townhome with high-end finishing throughout. If you've been keeping your eye on this desirable complex you'll love everything this home has to offer. The tiled foyer level grants access to the attached garage and plenty of storage space. The main floor is bright and open with a stunning kitchen boasting dark brown cabinetry, granite countertops, upgraded appliances and a spacious island with seating and pendant lighting. The large window and balcony door allow for lots of natural light. Trendy laminate floors. The main floor is completed with a 2pc bathroom as well as a comfortable balcony off the front. On the upper floor you'll find 3 large bedrooms. The primary bedroom features a walk-in closet and 3pc ensuite with . Vaulted ceilings and a large window makes the second bedroom feel even more bright and open. The upper floor also features a shared 4pc bathroom and conveniently located laundry along with additional storage for linens and more. This area is fantastic for access to Stoney Trail, Deerfoot Trail, the airport, parks, shopping, transit and schools. book your showing today! (id:52784)
322 Sage Hill Circle Nw
Calgary, Alberta
4-levels, 4-bedrooms, 4.5-bathrooms. This townhome offers 1,812 sq. ft. of bright, contemporary living, providing ample space for everyone to spread out. Perfect for large families, home-office setups, or frequent guests, this home offers privacy on every level.A full-length driveway and tandem 2-car garage mean parking is never a problem. Step inside to 9’ ceilings, east-west windows, and a main floor that flows effortlessly from the open living room into the sleek modern kitchen and spacious dining area. The kitchen is a showstopper with 42” upper cabinets, stainless steel appliances, and a 10-foot island with a breakfast bar — ideal for entertaining.The third floor is your retreat, with a private master suite featuring its own balcony, walk-through closet, and 4-piece ensuite. A second bedroom, full bath, and laundry are also on this level.Upstairs on the fourth floor, two more bedrooms each have their own en-suites, including one with a private terrace and walk-in closet, a dream setup for older kids, extended family, or a work-from-home studio. Enjoy maintenance-free living with a durable, non-combustible exterior finished in acrylic stucco, steel siding, and stone. High-quality interiors feature LVP flooring, carpet, and thoughtful upgrades throughout. Move-in ready — book your private showing today and discover a home that truly grows with you. PLEASE BOOK YOUR PRIVATE SHOWING (id:52784)
3409, 200 Seton Circle Se
Calgary, Alberta
INCREDIBLE VALUE in this STUNNING TOP 2 FLOOR 2 bedroom condo! This SLEEK and MODERN home has been IMPECCABLY MAINTAINED, offering STYLE and COMFORT throughout. Step inside to discover a spacious kitchen complete with STYLISH CABINETS, LUXURIOUS QUARTZ COUNTERTOPS, STAINLESS STEEL APPLIANCES, and a functional ISLAND.The LARGE WINDOWS and 9-FOOT CEILINGS create a bright and airy atmosphere, while the SPACIOUS BALCONY with a GAS LINE FOR BBQ provides the perfect outdoor retreat for relaxing or entertaining friends.Enjoy the convenience of TITLED UNDERGROUND PARKING and an ASSIGNED STORAGE LOCKER. This prime location is just steps away from SHOPS, DINING, ENTERTAINMENT, YMCA, SOUTH HEALTH CAMPUS, and the impressive 130,000 SQ FT URBAN DISTRICT, your new neighbourhood offers endless possibilities!Plus, residents enjoy access to an ON-SITE DOG PARK and plenty of VISITOR PARKING.This condo is the perfect blend of LUXURY AND CONVENIENCE, making it an ideal INVESTMENT, FIRST-TIME HOME, or DOWNSIZE OPPORTUNITY. Don’t miss out on this TOP FLOOR UNIT WITH NO NEIGHBOURS ABOVE! (id:52784)
433 Regal Crescent
Trochu, Alberta
Excellent Family home in newer established area. This 4 bedroom, 3 bathroom Bungalow with bonus room or 5th bedroom, space for all to enjoy. Movable island in kitchen, dining area with access to covered back deck, Living room with cozy up to fireplace. Main floor laundry and utility sink from double attached garage. Walk in closet and ensuite in primary bedroom. 2 more bedrooms and full bathroom complete the main level. Very large Family room with wet bar area, 1 more bedroom with potential of a 2nd, and a large 3 piece bathroom, utility and storage combined complete the basement. Yard is complete with trees, bushes, and a garden. Call your favorite Realtor to view today. (id:52784)
202 Falmere Way Ne
Calgary, Alberta
Open house Saturday December 20 from 12-2pm. HOME SWEET HOME! This is your DESIRABLE, AFFORDABLE INVESTMENT OPPORTUNITY in the heart of Falconridge! Welcome to this freshly updated bi-level home offering 5 bedrooms, 3 bedrooms and 2,156+ SQFT of contemporary, move-in ready SQFT throughout and a ILLEGAL, WALKOUT BASEMENT SUITE giving you INCREDIBLE INVESTMENT and MORTGAGE HELPER POTENTIAL! Heading inside you will love the seamless, wonderfully maintained and recently renovated chic floor plan with a sun-drenched living room, formal dining area, modern chef’s kitchen complete with stainless steel appliances, stylish backsplash, gleaming quartz countertops and ample cabinet space. Completing this floor is the magnificent primary bedroom retreat with a stunning 4 piece ensuite bathroom, 2 generous sized bedrooms, separate main floor laundry and a fantastic 4 piece bathroom. The downstairs ILLEGAL BASEMENT SUITE offers 2 spacious bedrooms, a 4 piece bathroom, spacious living room, laundry room, tons of storage space and a stylish fully equipped kitchen with a stainless steel stove, quartz countertops, stylish backsplash, private laundry and a private entrance. Outside, you will find your fully fenced backyard with a patio area with space to park behind the house, in the lane to the side and street parking. PERFECT LOCATION close to parks, schools, shopping, Coop, public transportation, major roadways and various other major amenities. You do not want to miss out on this opportunity if you are a FIRST TIME HOME BUYER or an INVESTOR! Book your private viewing today! (id:52784)
411, 60 24 Avenue Sw
Calgary, Alberta
Imagine beginning your morning above the treetops, sunlight streaming into a space that feels more like a private bungalow than a condominium. This is life at River Grande Estates; an award-winning community in the heart of Erlton/Lindsay Park, where inner-city living feels grounded, elegant, and wonderfully complete. Your days unfold effortlessly here. Nearly $50,000 in thoughtful renovations have elevated the home into a polished sanctuary, where every finish has been chosen to bring ease, comfort, and quiet sophistication into daily life. The generous floor plan gives you room to move, to create, to host. Brew coffee in a kitchen that reflects your taste, settle into a dedicated workspace that feels inspiring rather than crowded, and later, welcome friends for dinner without rearranging your home to make it fit. This is a residence designed for those who expect more. More space, more quality, more refinement. Beyond your doors, the building becomes an extension of your lifestyle. Step out into beautifully maintained courtyards, stroll to the river pathways for a morning run, or wander to Mission for brunch. The MNP Sport Centre, Stampede Park, and LRT are all moments away, making it effortless to move between work, wellness, and leisure. Yet, despite its proximity to everything, River Grande Estates remains blissfully calm. Set back from traffic and offering rare peace in the inner city. Evenings here feel like an exhale. Return home through manicured grounds. Park with ease. Unwind on your oversized balcony with a glass of wine and watch the sky shift. The building’s quiet interiors, abundant visitor parking, private courtyards, and convenient car wash bay speak to a level of pride of ownership that is increasingly hard to find. This is a community for those who live intentionally. Professionals who value proximity, active individuals who thrive near the river, discerning downsizers seeking a true lock-and-leave lifestyle without compromise. And now, this home i s ready to welcome its next owner. A residence that reflects your standards. A community that elevates your lifestyle. (id:52784)
1201, 730 2 Avenue Sw
Calgary, Alberta
Welcome to First & Park, Eau Claire’s newest luxury boutique residence. This sophisticated 12th-floor two-bedroom home offers sweeping views of the Bow River, Peace Bridge, and Prince’s Island Park, creating an exceptional inner-city living experience in one of Calgary’s most coveted communities. The open-concept layout features 9-ft ceilings and floor-to-ceiling windows, a modern kitchen with Fulgor stainless steel appliances, a gas cooktop, and quartz counters and backsplash. The layout includes a spacious primary bedroom and a versatile second bedroom that can double as a den. A large river-facing balcony extends the living space and captures the best of Eau Claire’s scenery. Optional titled underground parking is available for $30,000. Residents enjoy premium amenities including concierge service, a fitness and yoga studio, an owners’ lounge and meeting room, secure bike storage, and ample visitor parking. With Prince’s Island Park, the river pathways, and downtown’s shopping, dining, and entertainment just steps away, this home offers luxury, convenience, and immediate possession. (id:52784)
32 Sheppard Road Sw
High River, Alberta
Well-maintained 3-bedroom duplex located on a quiet street in West High River. As you enter the home you are welcomed by a spacious and inviting living room. The kitchen features stainless steel appliances and a bright breakfast nook with patio doors leading to a large backyard deck—perfect for outdoor entertaining.Upstairs offers three generously sized bedrooms and a full 4-piece bathroom. The fully finished basement adds valuable living space with a comfortable family room and an excellent laundry area. Completing the property is an oversized detached garage and the added bonus of no condo fees.Call today to view this great property. (id:52784)
402, 476 14 Street Nw
Calgary, Alberta
Welcome to The Nine! a bright, stylish, and inviting top-floor condo perfectly situated in the sought-after community of Hillhurst. Offering over 1,500 sq. ft. of thoughtfully designed living space, this home places you just steps from Kensington’s vibrant shops and restaurants, and only minutes from SAIT and the Jubilee Auditorium. Spread across two spacious levels, the upper floor features an open-concept layout ideal for both relaxing and entertaining. The gourmet kitchen is equipped with granite countertops, stainless steel appliances, and a built-in wine fridge. The living room, complete with vaulted ceilings and expansive windows, is filled with natural light throughout the day, creating a warm and welcoming atmosphere. The lower level offers excellent functionality with a cozy den, convenient in-suite laundry, a full 4-piece bathroom, and two generously sized bedrooms. The primary bedroom includes its own 4-piece ensuite and walk-in closet, providing plenty of comfort and privacy. Residents can enjoy great building amenities such as a large storage locker, secure bike rooms, and access to the Urban Athlete fitness centre. This standout unit also includes two heated, titled underground parking stalls, a rare and valuable feature. This condo truly has it all, space, style, location, and convenience. Don’t miss your chance to see it for yourself. (id:52784)
139 Bridlewood Circle Sw
Calgary, Alberta
Welcome to your new home in the desirable Bridlewood community of SW Calgary! This 3-bedroom, 2.5-bathroom house offers the perfect blend of comfort and convenience with its open floor plan. Laminate flooring throughout the main floor, also features a spacious kitchen with ample counter space, a cozy living room perfect for family gatherings. BRAND NEW Samsung refrigerator. Upstairs, you'll find a spacious master bedroom with a 3-piece ensuite, and two additional bedrooms along with a full bathroom. The laundry room at the upper level for your best convenience. The fully finished basement offers a large living room for family entertainment. Roof was replaced in 2022. The home offers a DOUBLE ATTACHED GARAGE too under $590,000. The fenced yard is perfect for outdoor entertaining and relaxation with a LARGE back deck on a big lot. Located in Bridlewood, you will enjoy easy access to park and playground right across the street, schools, shopping, and public transit, making this well priced house you new home. Access to Stoney Trail, Spruce Meadows, Camping and nature in Kananaskis and more is super convenient from this ideal spot in SW Calgary. Vacant for quick possession. (id:52784)

