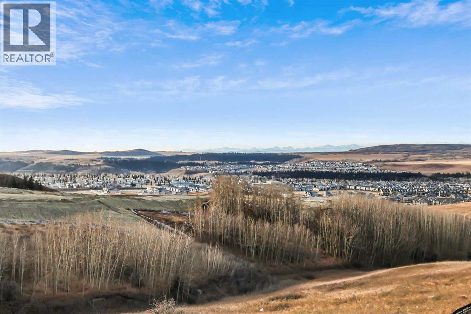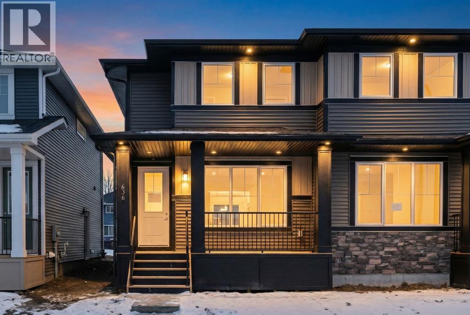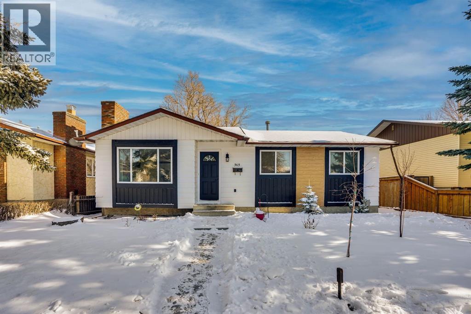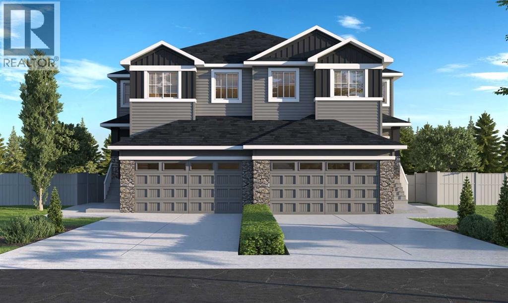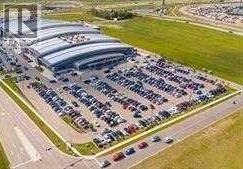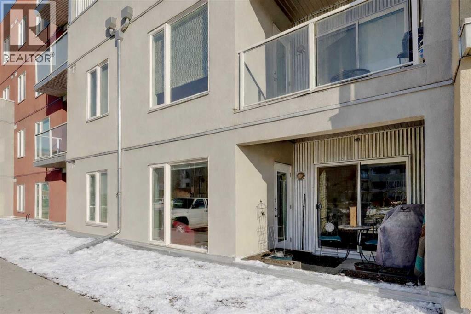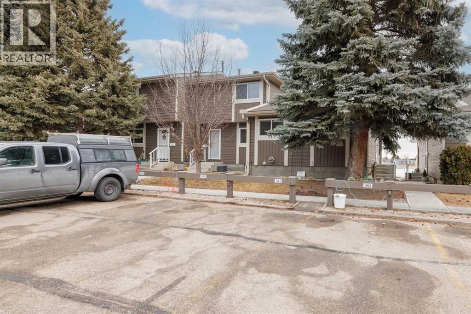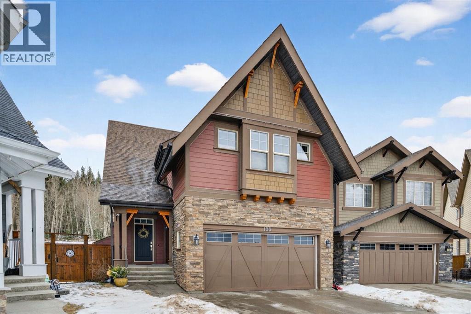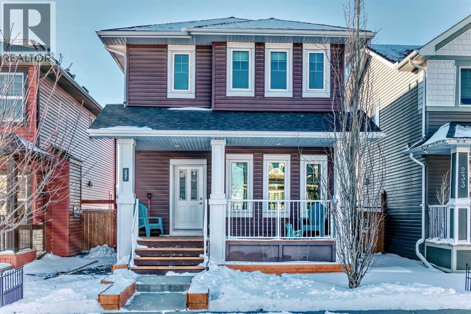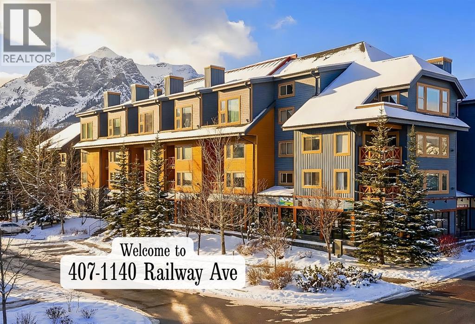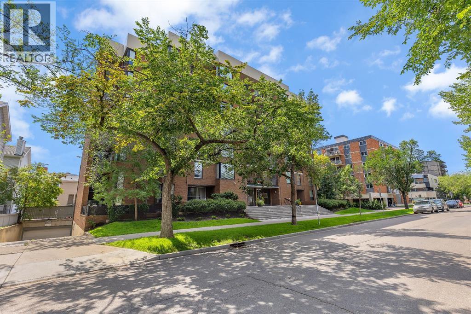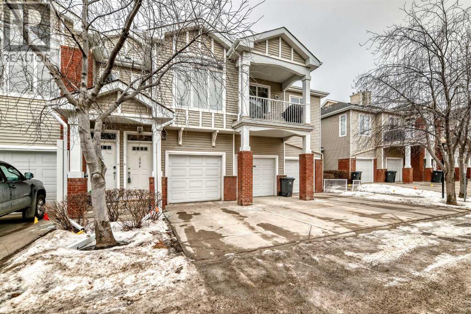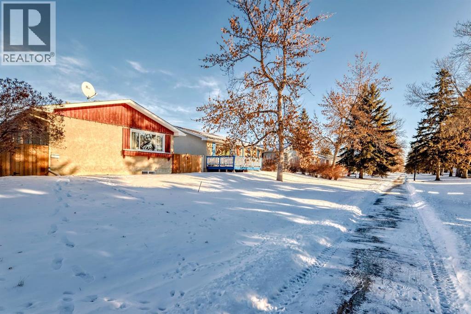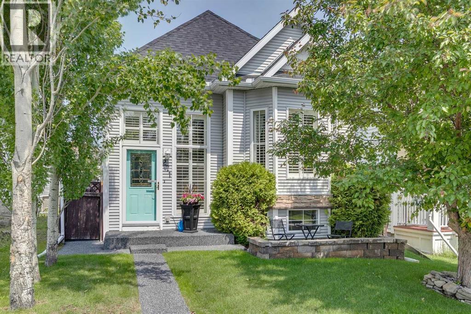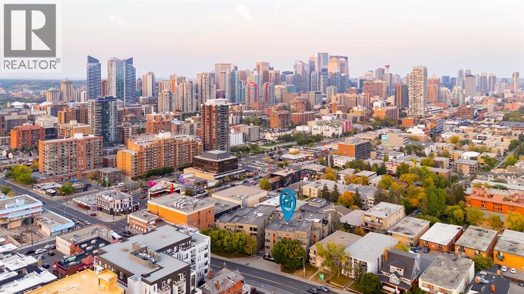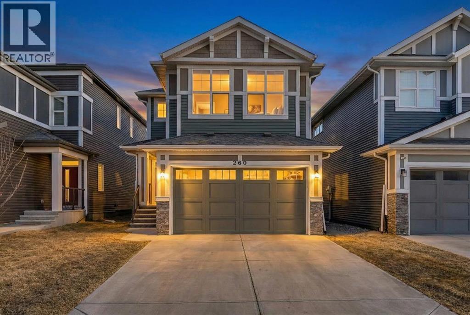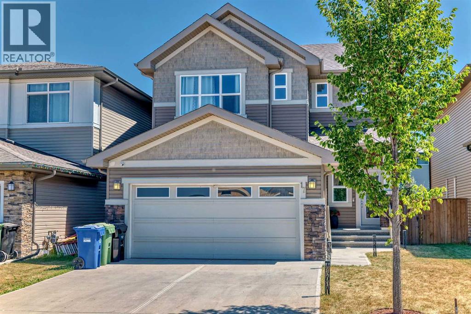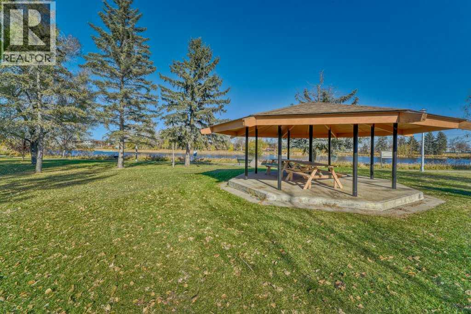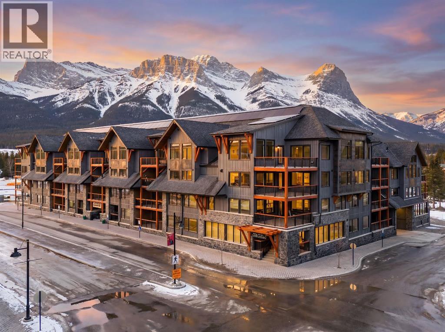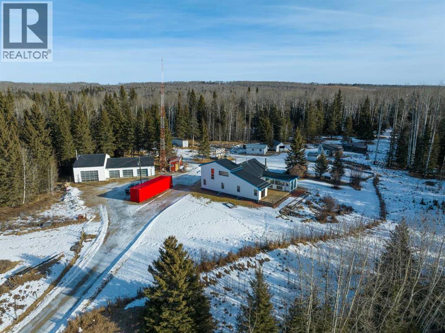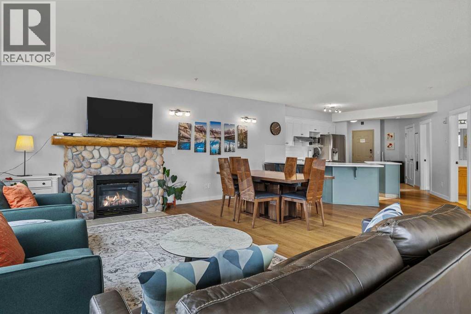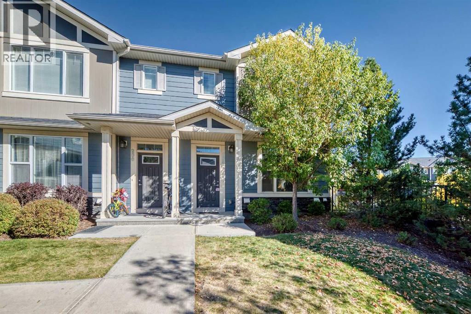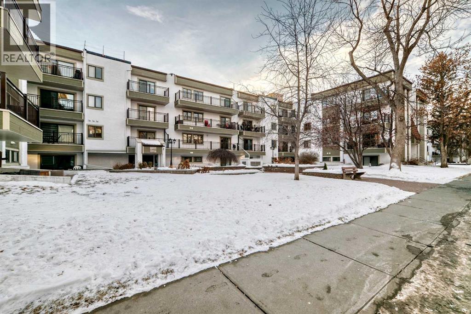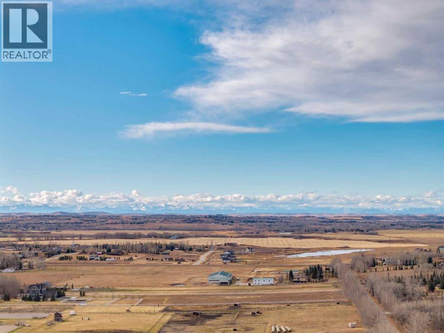68 Heritage Ridge
Cochrane, Alberta
This Ridge Lot backs on to a Environmental Reserve and has Amazing Views...Situated in the desirable community of West Hawk. This home is thoughtfully designed and comes with with 3 bedrooms and 2.5 bathrooms. The main floor features an open-concept layout with soaring open-to-above ceilings, a striking Linear fireplace Design, and a private home office with Wainscoting. The chef’s kitchen showcases custom soft-close cabinetry with hidden doors behind the island, quartz countertops, Samsung stainless steel appliances, a walkthrough pantry, and under-cabinet lighting. A mudroom adds everyday convenience. Upstairs, the master retreat impresses with mountain views, a walk-in closet, and a spa-inspired ensuite with dual sinks, a 10mm glass shower, soaker tub, upgraded mirrors, and imported tiles. A spacious bonus room and laundry area provide added functionality. Additional highlights include 8-ft doors on the main floor, custom built-in closets, engineered hardwood, 9-ft ceilings on both levels, upgraded lighting, plumbing fixtures, and a double-car garage. The walkout basement has Roughed in Bathroom plumbing and ready for your future Development. Enjoy West Hawk’s prime location near parks, future dog park, bike paths, shopping, and quick mountain access. This home also includes a Certified New Home Warranty for peace of mind. Don’t miss this rare opportunity—book your private viewing today! (id:52784)
98 Sora Gardens Se
Calgary, Alberta
*Photos are representative- home is nearing completion and is projected for completion within 30 days* Welcome to 98 Sora Gardens! This kitchen is a standout: modern quartz countertops, soft-close cabinetry, stainless appliances, plus a generous island that works for meal prep, homework, or hosting friends-all while staying connected to the rest of the main floor through the open plan. Engineered hardwood on the main level adds durability and an upscale feel that stands the test of time. On the upper level, the primary bedroom provides a private retreat with ensuite and walk-in closet. Two additional bedrooms offer flexibility-space for kids, guests, or a home office. Upper-floor laundry makes daily routines easier. The basement side entry adds incredible long-term value-offering the potential for expanded living space . A secondary suite would be subject to approval and permitting by the city. With no condo fees, the peace of mind that comes with a new-home warranty, and thoughtful features throughout, this home is built to give strong long-term value and low maintenance.Situated with easy access to Deerfoot and Stoney Trail, commuting is simplified. Nestled directly across from the wetlands, walking paths, and green space, this home delivers a lifestyle that balances nature, convenience, and investment potential. *** The First-Time Home Buyers' GST Rebate could save you up to $50,000 on a new home! You must be 18+, a Canadian citizen or permanent resident, and haven't owned or lived in a home you or your spouse/common-law partner owned in the last four years. Terms and conditions are subject to the Government of Canada/CRA rules and guidelines.*** (id:52784)
363 Templeside Circle Ne
Calgary, Alberta
Welcome to this beautifully renovated home in the heart of Temple, one of Calgary’s most established and family friendly communities. Featuring 5 bedrooms and 2 full bathrooms, this home offers the perfect blend of modern updates and functional living space. As you arrive, you will immediately appreciate the tasteful exterior upgrades that give this home fantastic curb appeal. Step inside to a bright and inviting open concept main floor, where the spacious living room seamlessly flows into the dining area and stunning kitchen, ideal for entertaining and everyday living. The entire upper level has been fully renovated, including fresh paint, new flooring, elegant tile work, and sleek high gloss kitchen cabinets that truly make a statement. Upstairs you will also find three generously sized bedrooms and a beautifully updated 4 piece bathroom, making it perfect for growing families. Downstairs, the fully developed basement offers even more living space, complete with a large family room, two additional bedrooms, a full bathroom, and a full kitchen setup, providing excellent flexibility for extended family. Step outside to the massive backyard where you will find a detached oversized double garage, offering plenty of space for parking, storage, or a workshop. With its extensive upgrades, functional layout, and prime location in Temple, this home is the perfect opportunity for first time buyers, growing families, or investors alike. (id:52784)
152 Lakewood Crescent
Strathmore, Alberta
Brand-new, stylish design by Stonecraft Homes, move in June 2026. Builder offering spring inspired upgrades of full height kitchen cabinets up to ceiling, texture or high gloss. Quartz countertops, MDF built-in closets and pantry, spindle hand railing, black hardware for doors and closets, waterproof vinyl flooring, electric fireplace, plus $1000 towards your choice of either moving costs, or blinds, or towards purchase of a washer dryer AND don't forget to take advantage of the GST rebate for 1st time buyers. Take advantage of this deal by March 31, 2026. Over 1900 square feet of developed living space, plus a unspoiled walkout basement this home is great value! A bright, open-concept main floor features a contemporary kitchen with on-trend finishes and new appliances, main floor mud room, and a versatile den perfect for a home office. Upstairs, the layout offers thoughtfully designed laundry room, bonus room, 3 bedrooms and 2 full bathrooms, all finished with clean, modern touches that blend style with function. Every detail—from the flooring to the fixtures—reflects quality craftsmanship and current design trends. The basement is equipped for future development with a rough in for additional bathroom, and side exit entrance door. Appliance package & GST included. Located in Strathmore’s sought-after Lakewood community, this home puts you close to walking trails, parks, and natural green spaces while still offering easy access to schools with free busing and no catchment zones, shopping, and amenities. Enjoy the active, connected lifestyle that Lakewood and Strathmore provide, all while living in a brand-new home built for modern comfort. Don’t miss your chance to experience contemporary living at its best. Easy commute to Calgary. (id:52784)
103, 260300 Writing Creek Crescent
Rural Rocky View County, Alberta
Welcome to New Horizon!!! This 150 sq. ft. unit is located close to the busy South Entrance. Priced way below the original purchase price. Over 80% of the mall's ft. has already been leased. Sky Castle Indoor Playground & Sky Castle Roller Rink brings lots of traffic to the mall. Buy now while the prices are low. (id:52784)
2127, 604 East Lake Boulevard Ne
Airdrie, Alberta
Welcome to East Lake Boulevard, this one-of-a-kind ground floor unit with a private entrance from the main building is a bright and spacious 2-bedroom+den main floor condo offering 871 sq ft of comfortable living. The open layout features 9' ceilings, a modern kitchen with granite countertops and plenty of cabinet space, adjoining a welcoming living area with floor to ceiling windows that brings in natural light, and step out onto your private WEST FACING patio, complete with its own separate entrance. The primary bedroom includes a 3-piece ensuite, and large closet, while the second bedroom is served by a full 4-piece bath. A generous den provides additional flexibility and includes convenient in-suite installed bicycle racks, or plenty of room for a home office. Parking is a dream with a tandem double parking spot, with room for TWO vehicles. Enjoy the benefits of in-suite laundry, plus condo fees that cover heat, water, sewer, insurance, management, reserve fund contributions, snow and trash removal. Ideally located steps from Visitor parking, and right beside East Lake Park and Genesis Place Recreation Centre, giving very close access to walking, running pathways, biking trails, a local pond, tennis and pickleball courts, and an outdoor ice rink for the outdoor enthusiast. This family friendly AND pet friendly building with an excellent reputation combines comfort, convenience, and great amenities in one stunning package! (id:52784)
35, 14736 Deerfield Drive Se
Calgary, Alberta
What a fantastic opportunity to own a BUNGALOW-STYLE town home with AIR Conditioning complete with deck and backing on to a HUGE GREEN SPACE. This CORNER UNIT is meticulously maintained and freshly painted. Main floor has bamboo flooring and has been opened so that you can enjoy the open concept plan including a living room, kitchen and dining area leading to a fenced in private deck. Fabulous kitchen with granite counters and a full complement of stainless appliances including a gas cook top and a new electric wall oven. Room to sit up to the counter on the peninsula style center island. The main floor has a primary and second bedroom with an updated bathroom with a large step in shower. Basement has a finished rec room and a large storage and laundry area. Deerfield Village is well managed and is a HIDDEN GEM tucked away from the hustle and bustle. This complex is situated close to nature & recreation (Fish Creek Park, Bow River, Sikome Lake and easy access to 80kms of hike/bike trails, parks, walking paths and wildlife). Close to all amenities (Deer Valley Shopping Center, active local community association with frequent events, parks, ice rinks & schools. Quick and easy access Bow Bottom Trail, Deerfoot & Stoney Trails. LOW CONDO FEES. (id:52784)
105 Riviera Crescent
Cochrane, Alberta
AMAZING OPPORTUNITY to own one of the larger floor plans in Riviera and one of the few homes backing directly onto a natural environmental reserve with a sunny south-facing backyard, located on one of the community’s premier streets. This upgraded home offers exceptional privacy, natural views, and everyday convenience.The open-concept main floor features a gourmet kitchen with granite countertops, gas stove, stainless steel appliances, large corner pantry, and generous cabinetry, flowing into a spacious dining area and bright living room with gas fireplace and ash hardwood flooring. Large windows overlook the treed reserve, pathways, and wildlife beyond.Upstairs offers a central bonus room, three spacious bedrooms, a five-piece main bath, oversized laundry room, and a primary retreat with forest views, five-piece ensuite, and walk-in closet.The partially finished basement includes a gym area, recreation space, finished stairs, pot lighting, and a bathroom rough-in. Additional highlights include an epoxy-coated garage floor, updated lighting, two backyard storage sheds, Custom concrete curbing accenting flower beds, Air Conditioning to keep you cool in the Summer months, walnut-stained deck with gas BBQ hookup, and permanent Lumenox exterior lighting.Riviera is a sought-after river community surrounded by acres of natural reserve, extensive pathway systems, walking bridges, and quick access to the Spray Lakes Sawmills Family Sports Centre, Calgary, and the mountains. A rare setting in an exceptional location—book your showing today. (id:52784)
237 Ravensmoor Link Se
Airdrie, Alberta
Perfect home for first time owners or a growing family, 2015 vintage 3+ bedroom 2 storey in Airdrie's district of Ravenswood. Lovely curb appeal with covered veranda. Upgraded wood laminate flooring on main floor with tiled front and rear entries. Large and spacious kitchen with 8 foot working island, separate pantry, 9 ft ceilings and tall cabinetry, dining room nook over looks rear yard, spacious great room expanding into flex space before kithen area, main floor laundry room with storage space. 3 Bedroom upstairs, 4 pce ensuite plus 4 pce for other bedrooms, All bedrooms have walk-in closets. Huge lot (142 ft+ long lot with sunny western exposure). Rear yard b. house and garage is about 65 ft long and 30 ft wide., lots of room for children or adults to play. Huge 16 ft X 18 ft wood deck with pergola, small decorative rocked side yards for low maintenance. Completely fenced lot. Basement fully dev'd with 9 foot ceilings, raised floors with laminate flooring, an office/bedroom, large recreation room, large storage room. High efficient furnace, A/C, over sized water heater for future teenagers. Oversized double garage 24 ft wide and 22 ft deep. Large lots are rare without backing onto busy locations. (id:52784)
407, 1140 Railway Avenue
Canmore, Alberta
Perched on the end of the top floor in the vibrant heart of Canmore, this 3-bedroom, turn-key short-term rental blends alpine grandeur with effortless income potential. Bordering the iconic wilderness of Banff National Park, you and your guests will marvel at the endless Rocky Mountain peaks that shift beautifully with the changing light of day. At almost 1300 sqft and priced at $1,379,000+GST, this is the time to finally own in Canmore.Inside, soaring vaulted ceilings crown every room, enhancing the sense of space and drawing in natural light from every angle. The bedrooms are positioned to offer the rare luxury of waking up to uninterrupted mountain views from the pillows of all 3 beds. In the living room, large windows frame the Rockies so completely that every seat becomes the best seat in the house.The large kitchen is designed for gathering and entertaining, featuring rich granite countertops, generous cabinetry, and ample preparation space. Whether hosting an après-ski dinner or a relaxed morning brunch before heading out on the trails, the open-concept layout flows seamlessly into the dining and living areas, creating an inviting atmosphere for connection and comfort. Offered fully furnished, the residence is thoughtfully curated and truly turn-key, ready for immediate enjoyment or continued short-term rental success.With two full bathrooms and convenient in-suite laundry, practicality meets elevated mountain living. As a proven income generator, the property offers exceptional flexibility, serving equally well as a personal alpine retreat and a high-performing investment.Residents and guests enjoy access to 2 rooftop hot tubs overlooking the surrounding mountain vistas, where evenings can be spent soaking under a canopy of stars. The complex also features an additional indoor hot tub and 2 well equipped gyms, enhancing the resort-style experience year-round.Located in downtown Canmore, every possible convenience is just steps away, including ac claimed restaurants, grocery stores, ski and bike shops, locally owned boutiques, artisan goods, and even your morning stop at Starbucks or Tim Hortons. Here, you can leave the cars behind in your warm and secure 2 car parking spot and immerse yourself in the rhythm of mountain town living.This top-floor corner Rocky Mountain sanctuary offers views from every room, comfort in every detail, and the rare opportunity to own a fully furnished, high-performing property on the doorstep of one of Canada’s most celebrated national parks. Call and book a viewing today! (id:52784)
106, 1123 13 Avenue Sw
Calgary, Alberta
One of the most incredible private patio spaces I have ever seen in an inner city condo!! At over 350 square feet this awesome outdoor southwest living space will add so much to your lifestyle in terms of entertaining and relaxation and is absolutely perfect for pet lovers as this building is super pet friendly! This is an ideal location directly across from Connaught School and steps from the dedicated Connaught Off Leash Park at 14th Ave. & 11th Street. This unique 2 Storey corner unit feels far more like a townhouse unit than an apartment. Features include a huge living room and separate dining area with tons of natural light streaming through the south and west facing windows and the galley style kitchen boasts granite countertops, stainless steel appliances and is open to your entertaining space. Upstairs you will find a super spacious primary bedroom and generous sized 2nd bedroom along with full bath. This unit has in suite laundry, heated underground parking and an assigned storage locker. This location can’t be beat, close to shopping, restaurants, downtown, transit etc! Vacant for quick possession! (id:52784)
504, 8000 Wenthworth Drive Sw
Calgary, Alberta
Welcome to low-maintenance, lock-and-leave living in the heart of West Springs. This bright upper-level bungalow-style townhome offers over 1,100 sq. ft. of well-designed living space, new hot water tank, 9-foot ceilings, and a rare oversized 27-foot attached garage—a standout feature rarely found in this price range.The open-concept layout is both functional and inviting, featuring engineered hardwood flooring, a spacious living area with gas fireplace, and a well-appointed kitchen with maple cabinetry, new fridge, peninsula island, ample counter space, and a generous pantry—ideal for everyday living and entertaining. Large windows and elevated positioning provide excellent natural light and privacy throughout.The primary bedroom includes a walk-in closet and private ensuite, while the second bedroom and full bathroom offer flexibility for guests, a home office, suitable for a new couple just starting out, or downsizing buyers who still want space. Step outside to your private covered balcony, perfect for morning coffee or evening relaxation. The monthly condo fee includes insurance, professional management, reserve fund contributions, snow removal, water, and common-area maintenance, providing predictable ownership costs and peace of mind—especially appealing for professionals, downsizers, or buyers seeking convenience without sacrificing location.Ideally situated steps from shopping, dining, transit, parks, and top-rated schools, and just minutes to do wntown, this home delivers comfort, practicality, and long-term value in one of Calgary’s most sought-after southwest communities.An excellent opportunity for buyers who want quick possession, space, an oversized garage, and hassle-free living in West Springs—without compromise. (id:52784)
3221 32a Avenue Se
Calgary, Alberta
Perfect for first time home buyers or investors! A fully renovated bungalow with a LEGAL SUITE , located in the highly desirable and well-established community of Dover. Fantastic location, on a walking path across from the elementary school. Separate side entrance leads to the main floor with spacious living room with an oversized window bringing in loads of natural light. The fully renovated kitchen/ dining room is finished with Marble Koron counter tops and stainless steel LG appliances . Down the hall you will find a renovated 4pc bathroom and 3 bedrooms. An additional side entrance leads downstairs where you will find a shared laundry room and legal suite with large living room, a 4pc bathroom, 2 bedrooms and a modern and spacious kitchen. Suite has a private sidewalk that leads to the tenant’s private parking space. Pride of ownership is very apparent in this home. NEW DOORS, NEW ELECTRICAL PANEL, EGRESS WINDOWS, NEW HIGH EFFICIENCY FURNACE , HOT WATER TANK AND VINYL PLANK THROUGHOUT! R- value has been upgraded in the attic with blown in insulation. Resilient channel was installed to reduce noise transfer from main level to legal suite. Landscaping and new fencing, plumbing and ductwork have been redone. Steps away from a playground and convenient access to schools, parks, shopping centers, and public transportation. Don’t miss this opportunity and call for your viewing today! (id:52784)
271 Tuscany Valley Drive Nw
Calgary, Alberta
Welcome to this beautifully updated bi-level home offering over 1,600 sq. ft. of comfortable living space in the highly sought-after community of Tuscany. Thoughtfully designed with an open-concept floor plan, this home is perfect for families and those who love to entertain.The bright and inviting main level features a spacious kitchen with abundant cabinet storage, elegant quartz countertops, and newer stainless steel appliances, seamlessly flowing into the dining and living areas. The upper level offers three generous bedrooms and a beautifully appointed 3-piece bathroom highlighted by a large, modern shower.The fully developed lower level provides exceptional additional living space, including a large family and recreation room with a cozy gas fireplace — ideal for relaxing evenings or hosting guests. You will also find a fourth bedroom and a 4-piece bathroom, making this level perfect for guests, teenagers, or a home office. Exterior entrance to basement from back of the house. Furnace replaced 2025, new leaf-filters on gutters installed, underground sprinklers and rubber-surfacing sidewalks. Step outside and enjoy the private backyard featuring a deck and patio area, perfect for summer gatherings and outdoor dining. A charming front patio provides a peaceful spot to enjoy your morning coffee in the sunshine. The detached double garage adds convenience and ample storage and has roughed-in gas line for heater. Located in the heart of Tuscany, this home is surrounded by fantastic amenities including shopping, restaurants, Starbucks, schools, daycare, and the Tuscany Club recreation facility featuring tennis courts, skating, and a wading pool. The community is known for its family-friendly atmosphere, extensive pathway system, and beautiful ravines, offering year-round outdoor enjoyment.This is a wonderful opportunity to own a move-in-ready home in one of Calgary’s most desirable northwest communities. (id:52784)
303, 1828 14 Street Sw
Calgary, Alberta
Sun-Soaked Corner Unit Steps from the Heart of 17th Ave | Titled Parking & Gas Fireplace. Escape the winter chill in this stunning corner unit condo, perfectly positioned to capture maximum natural light even on the shortest days. Located just steps from the vibrancy of 17th Avenue SW, this home offers the ultimate Calgary lifestyle: a quiet, secure sanctuary inside, with the city’s best dining, nightlife, and boutique shopping right at your doorstep. Whether you are walking to work in the downtown core or meeting friends for happy hour, you are in the centrer of the action. The interior is designed for both comfort and modern elegance. As you enter, rich engineered hardwood floors guide you into a bright, open-concept living space. Being a corner unit, the home benefits from two sides of expansive windows, ensuring the space feels airy and inviting year-round. The living room is anchored by a cozy gas fireplace with a stylish mantle—the perfect spot to unwind with a glass of wine after a long day or to curl up with a book during a snowfall.The chef-inspired kitchen is a standout feature rarely seen at this price point. It highlights gleaming granite countertops, a full-height tile backsplash, and a premium gas range—a luxury for condo living that avid cooks will appreciate. The layout provides excellent flow into the dedicated dining area, making it ideal for hosting dinner parties without separating the host from the conversation. The floor plan is thoughtfully designed to maximize privacy. The primary suite is a true retreat, spacious enough for a king-sized bed, and features a walkthrough closet leading to a luxurious 4-piece ensuite with a separate glass shower and soaker tub. The second bedroom is situated on the opposite side of the living space—perfect for a roommate, a home office, or guests—and is served by a convenient 3-piece main bath.Value-added features include• Titled Underground Parking: A non-negotiable in Calgary; keep your vehicle warm and secure all winter, meaning no more scraping ice off your windshield.• Private Balcony: A covered outdoor space ready for your BBQ and the first warm days of spring.• In-Suite Convenience: Full-sized washer and dryer, plus a designated assigned storage locker for your seasonal gear (skis, bikes, and golf clubs).• Secure Building: A beautifully maintained complex with a welcoming foyer, convenient elevator access, and strong curb appeal.This location offers a "Walk Score" paradise. You are minutes from grocery stores, fitness studios, coffee shops, and transit. Whether you’re looking for a stylish home in the heart of the city or a high-performing investment opportunity in a prime rental location, this property delivers on all fronts. Don't miss this chance to own a piece of Mt Royal (id:52784)
260 Lucas Way Nw
Calgary, Alberta
5 BEDROOMS | 3 FULL WASHROOMS | SIDE ENTRANCE | BACKS TO PONDS AND PARKSWelcome to Livingston—where style meets community living. This stunning 2-storey home offers over 2,200 sq ft of thoughtfully designed space, perfect for families who love to entertain. Luxury vinyl plank flooring flows through a bright open-concept main floor anchored by a chef-inspired kitchen with granite countertops, white tile backsplash, central island, walk-in pantry and stainless steel appliances—opening seamlessly into a spacious living room and separate dining area. A main-floor bedroom doubles perfectly as a home office for the remote professional.Upstairs, four generous bedrooms include a true primary retreat with a spa-like 5-piece ensuite featuring a soaker tub, separate shower, dual vanities and a walk-in closet with built-in organizers. The vaulted bonus room is your family's go-to space for movie nights and game days. The full unfinished basement is a blank canvas ready for your vision, while the side entrance adds rare flexibility.Facing beautiful estate homes with serene pond and park views right out your door, this home sits in one of Calgary's most sought-after communities. Enjoy the incredible Livingston Community Centre with an indoor gym, basketball courts, outdoor water park and skating rink—fun for every season. Minutes from Deerfoot, shopping, schools and everything your family needs. Come experience the Livingston lifestyle. (id:52784)
17 Walgrove Manor Se
Calgary, Alberta
Welcome to 17 Walgrove Manor SE, a beautifully designed east/west-facing two-storey home offering over 2,500 sq. ft. of living space. Built in 2018 by Daytona Homes, this popular “Maybach” floor plan impresses from the moment you enter with a grand open-to-above foyer and soaring ceilings.Situated on a traditional lot (not a zero lot line), this home enjoys a prime location close to walking paths, cycling paths, and open green spaces. The functional layout also allows for easy future basement development, with convenient exterior access without the need for yard excavation.The main and upper floors feature 9-foot ceilings throughout. The gourmet kitchen is a true highlight, offering a massive island, a walk-through pantry connecting seamlessly to the mudroom, and ample space for entertaining. The cozy fireplace with mantle anchors the main living area beautifully.Upstairs, you’ll find three spacious bedrooms, a large bonus room, and a luxurious 5-piece primary ensuite complete with double-sink vanity, soaker tub, and standalone shower.Step outside to enjoy the 13'3" x 9'11" rear deck leading to a stamped patio, a fully fenced yard, and lush perennial landscaping with flower gardens, perfect for relaxing or hosting guests.With an exceptional layout, sought-after location, and quality craftmanship, this home is a one-of-a-kind opportunity. (id:52784)
12, 606 Lakeside Boulevard
Strathmore, Alberta
Step into modern comfort with this beautiful 2-bedroom condo, ideally located on the main level and just steps from the green space and walking trails of Kingsmen Park. Featuring an open floor plan and flooded with natural light, this home offers a welcoming and functional layout.The kitchen is the heart of the home, boasting quartz countertops, a central island perfect for casual dining or entertaining, and sleek finishes that complement the neutral tones throughout. Durable vinyl plank flooring adds a touch of sophistication while standing up to everyday living.Both bedrooms are generously sized, offering flexibility for a guest room, home office, or roommate setup. The spacious bathroom includes a dual vanity—making busy mornings a breeze.Whether you're a first-time buyer, downsizer, or investor, this stylish condo offers comfort, convenience, and a park-side lifestyle you’ll love. (id:52784)
405, 1505 Spring Creek Gate
Canmore, Alberta
Perched at the top of Spring Creek’s newest building, Penthouse 405 at Black Swift Lodge delivers a rare mix of privacy, modern mountain design, and incredible west-facing mountain views in one of Canmore’s most walkable neighbourhoods. Brand new and move-in ready, it offers the comfort of top-quality construction, plus the added confidence of new home warranty coverage.This 2 bedroom, 2 bathroom penthouse with loft features a bright, open-concept layout highlighted by a vaulted wood ceiling, a cozy fireplace, and seamless access to a view deck made for mountain-air downtime. The kitchen is both stylish and functional, with KitchenAid stainless steel appliances, including a gas range, quartz countertops, and solid wood cabinetry.The primary suite offers more mountain vistas, a walk-in closet and a deluxe 5-piece ensuite, while the second bedroom enjoys beautiful views, a second walk-in closet and convenient access to a full bath nearby. Upstairs, the expansive loft overlooking the great room is perfectly sized as a multi-use space, ideal for a home office plus a second lounge or media area.Owners at Black Swift enjoy great amenities including a lovely courtyard hot tub with views of Ha Ling and the Rundle Range, along with a fitness room. The Spring Creek lifestyle is a big part of what people love here, with creekside paths, local shops, and standout dining at the Malcolm Hotel and Bridgette Bar.Black Swift Lodge raises the bar with geothermal heating and cooling, as well as solar panels. A fabulous opportunity for those seeking a brand-new Canmore penthouse in Spring Creek, with views, walkability, and modern finishes in a fresh, low-maintenance package. Unit 405 includes 2 underground parking stalls and a storage locker. (id:52784)
33235 Range Road 64
Rural Mountain View County, Alberta
WELCOME to your own PRIVATE NATURE RETREAT! 156.35 ACRES w/a Quaint 1.5 STOREY HOME provides 2,479 Sq Ft of DEVELOPED LIVING SPACE, w/3 Bedrooms (Potential 4th in basement!), 1 ½ Baths, + a 2,465 Sq Ft Detached QUAD GARAGE/SHOP, STORAGE SHEDS + Storage Trailers + a Chicken Coop! This SPECTACULAR QUARTER Section in WEST COUNTRY is just 13 mins from SUNDRE, offering an INCREDIBLE mix of Pasture, Trees, Privacy + Usability! This is a RARE OPPORTUNITY to secure a Large, INCOME-GENERATING $$$, Fully-Serviced Acreage that is ready for any LIFESTYLE or HOBBY you can imagine, w/PRIME OPPORTUNITIES for an OUTDOOR LIFESTYLE + HUNTING!Enter the home through the CONVENIENT + SEPARATE Mudroom, ideal for keeping the dirt contained. Through the SPACIOUS foyer, you’re welcomed w/NEUTRAL tones, NEW Vinyl Plank Flooring + FRESH Paint. Past the stairs, sits a 2 pc bath for guests. Into the kitchen you’re greeted w/SOARING Vaulted Ceilings, Warm PINE Cabinets equipped w/a FULL pantry, Tiled counters + backsplash, + MODERN Appliances (Electric Stove, Refrigerator, Dishwasher + Microwave). The Breakfast Bar is PERFECT for those quick on-the-go meals, while the Dining room will seat loved ones for meaningful meals, w/ Sliding doors leading to the EXPANSIVE back deck. Cozy up in the living room w/the CHARMING, WOOD-BURNING STOVE surrounded by rustic brick walls, or let the SUN POUR into the space from the attached SUNROOM, an Ideal space to sit w/a book + watch the SUNRISE + SET. The PRIMARY Bedroom is EXPANSIVE, w/2 closets + enough space for a PRIVATE, COZY movie nook. The 2nd bedroom is ideal for a home office or guest room. Upstairs offers an additional FLEX space, + the 3rd bedroom has VAULTED WOOD Ceilings, ABUNDANT built-in storage, and a COZY, CABIN STYLE atmosphere.Downstairs, a LARGE 4th potential bedroom has a WALK IN CLOSET, a REC ROOM for MOVIE Nights w/the family, + a large utility room w/2 sets of washers + dryers. Now let’s talk about the OUTDOORS because THIS is where t he VALUE SHINES: The Detached QUAD GARAGE/SHOP comes w/a Car Hoist, 4 Overhead doors + is roughed-in for In-floor Heating. FUEL PUMP w/fuel tanks, Chicken Coop, Goat Shed, Former Greenhouse + SEVERAL STORAGE BUILDINGS throughout. Endless OPTIONS for MECHANICS, HOBBY FARMING, EQUIPMENT STORAGE, or HOME-BASED BUSINESS USE. EVERYTHING you need is ALREADY HERE + READY TO GO!! With a surface lease GENERATING $4,450 annually, the property EARNS income while you make the most of it.The LAND is OUTSTANDING! PASTURE, TREES, OPEN MEADOWS, + WILDLIFE EVERYWHERE. If you’ve dreamed of PRIVACY, SECLUSION, + ROOM TO ROAM, this property DELIVERS. AG ZONING offers EXCELLENT FLEXIBILITY, + SERVICES include a 165 FT WELL, SEPTIC SYSTEM, NATURAL GAS HEAT, + PLENTY of PARKING!You simply WILL NOT find another ACREAGE of this SIZE, SETTING, + FUNCTIONALITY this close to SUNDRE at THIS VALUE. The MINUTE you arrive, YOU WILL BE IMPRESSED - this is the kind of PROPERTY that stays with you long after you leave. BOOK NOW!! (id:52784)
208, 1160 Railway Avenue
Canmore, Alberta
Wrap-around mountain views, rooftop hot tub, and legal tourist zoning — a rare combination. This bright corner unit offers 1,200 square feet and the flexibility to operate as a high-performing short-term rental or a full-time or lock-and-leave Canmore home. Thoughtfully renovated and fully furnished, this property is truly turnkey and positioned perfectly for the busy summer season. Currently configured as a two-bedroom plus den, the layout comfortably sleeps six and can easily function like a three-bedroom with the addition of a pull-out sofa — a simple way to expand nightly rates and overall revenue. Granite countertops, 2 tone cabinetry, durable vinyl flooring, and modern finishes deliver a clean, updated aesthetic that performs well with guests. Located in one of Canmore’s most sought-after STR buildings, this downtown address puts shops, restaurants, and trails right at your doorstep, with downtown just a block away. Owners and guests enjoy premium amenities, including a top-floor fitness room, underground parking and a stunning rooftop hot tub with 360-degree mountain views — a true differentiator in the short-term rental market. Whether you’re focused on cash flow, flexibility, or long-term value in one of the world's strongest STR markets, this property delivers. *List price is inclusive of GST -ask your tax expert how to defer the tax* (id:52784)
238 Panatella Walk Nw
Calgary, Alberta
Welcome to this stunning 3-bedroom corner unit townhouse offering the perfect balance of style, comfort, and convenience. The open-concept main floor features beautiful hardwood flooring, a chef-inspired kitchen with a large granite island, and plenty of natural light — perfect for entertaining or relaxing with family.Upstairs, you’ll find a spacious master suite with a walk-in closet and a private ensuite complete with a stand-up shower, along with two additional well-sized bedrooms and a full bath. Enjoy the comfort of an energy-efficient tankless hot water system and the practicality of a double attached garage.Located in a highly convenient area, this home offers easy access to Stoney Trail, major roadways, schools, and shopping centers, making daily life effortless.This townhouse is the ideal choice for families or professionals seeking a modern lifestyle in a great community, move-in ready and designed to impress! (id:52784)
408, 723 57 Avenue Sw
Calgary, Alberta
PRICE ADJUSTED, EXACTLY MATCH TO THE CURRENT MARKET. THIS WELL-CLEAN ONE BEDROOM TOP FLOOR UNIT IN A 40+ PET FREE BUILDING, WALKING DISTANCE TO CHINOOK MALL AND OTHER AMENITIES, EASY ACCESS TO BUS AND TRAIN STATION. THE 2-ELEVATOR CONVENIENTLY OPERATES IN BOTH ENTRANCES, UNDERGROUND PARKING AND A SOCIAL ROOM FREE TO USE FOR GATHERING. ****** THERE ARE MORE 2-BEDROOM UNITS IN THE BUILDING, SO DONT'T MISS THIS ONE! ************ MUCH APPRECIATED FOR VIEWING THE PROPERTY AND WHOVEVER TO OWN IT, MAY EVERY YEAR AHEAD BE YOUR YEAR! (id:52784)
2253 Drive E
Rural Foothills County, Alberta
Build your dream home on this beautiful 6 acre lot in Rural Foothills County. This property offers peaceful country living with convenient access to both South Calgary and Okotoks. The lot features a gentle slope and opens up to stunning mountain views from the upper portion of the property. Whether you envision a private retreat, a family estate, or a custom home this land provides an exceptional opportunity for your future plans. (id:52784)

