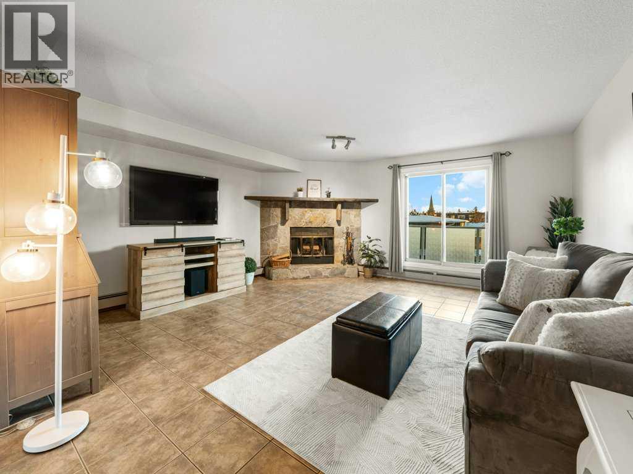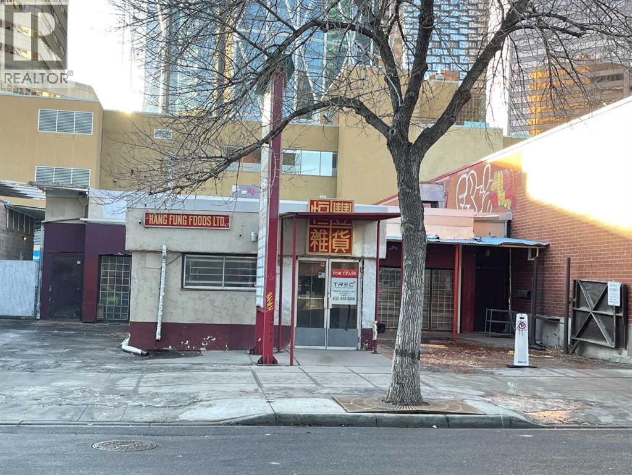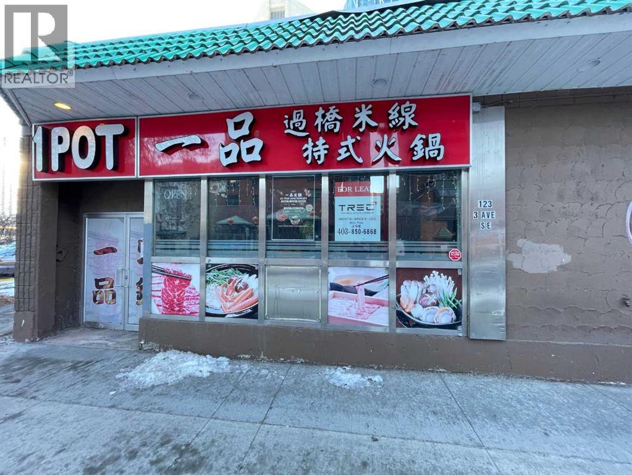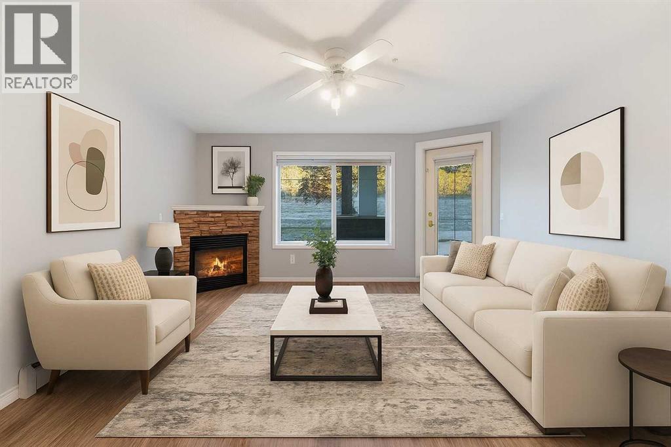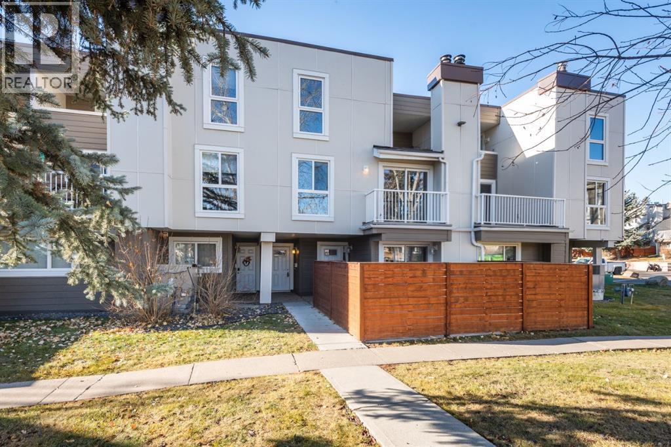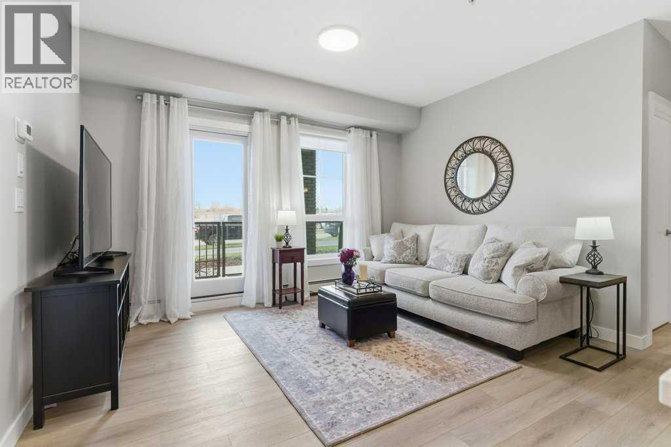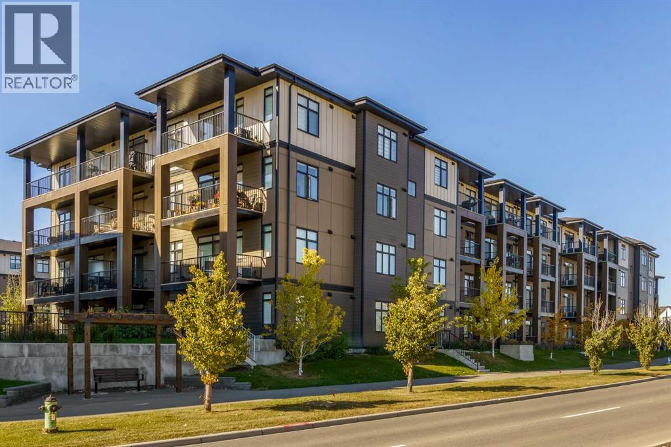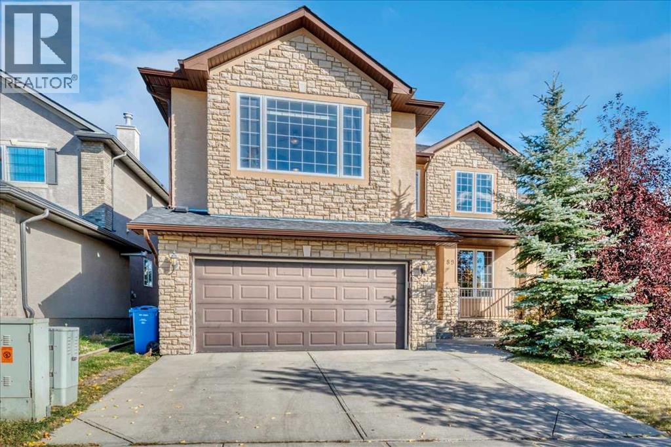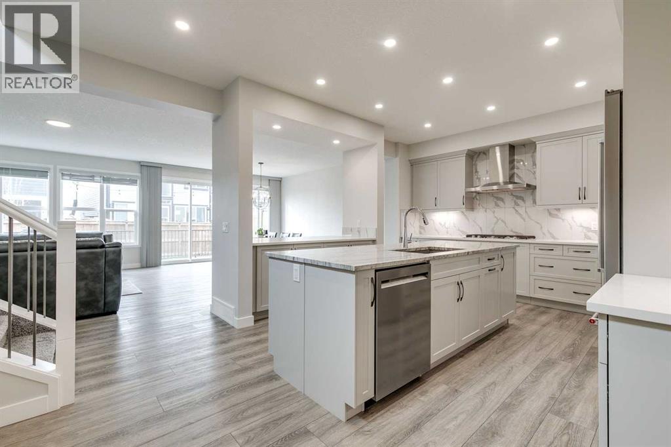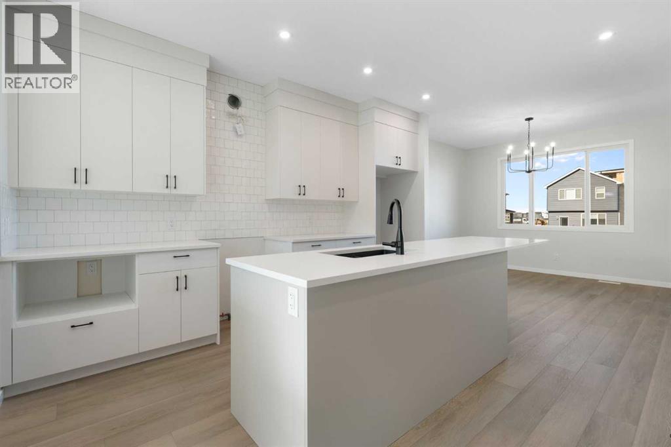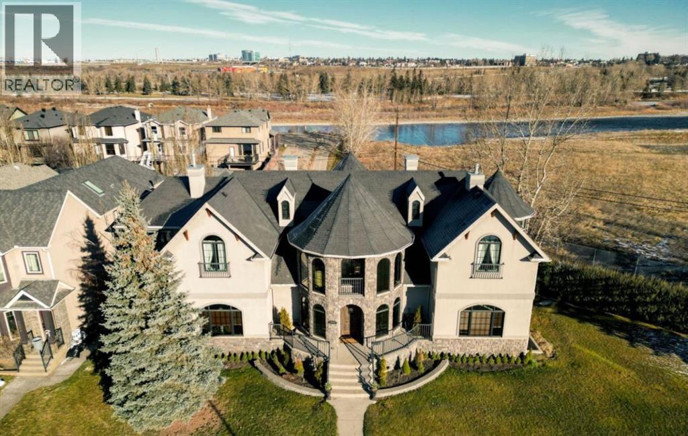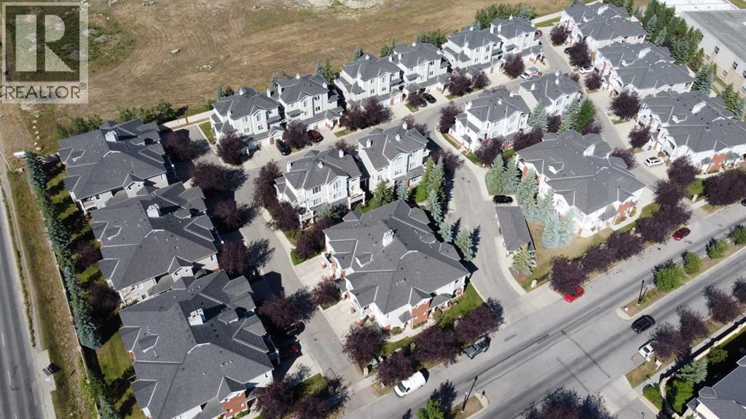301, 1528 11 Avenue Sw
Calgary, Alberta
Discover this sun-soaked, top-floor urban retreat in the heart of Sunalta—just 250 m from the Sunalta LRT and an easy stroll to groceries, restaurants, and downtown. Welcome to The Barcelona, a pet-friendly, professionally managed building with a proactive board, a healthy reserve fund (even a recent operating surplus!) and no expensive elevators break downs. Tucked into a very quiet corner on the top floor, step inside and feel the pride of ownership. This meticulously maintained 2-bedroom condo has been thoughtfully upgraded with a deep acrylic soaker tub and temperature-controlled Moen faucet/shower, new vinyl plank flooring in the bedrooms, and brand new vinyl windows in bedrooms (installed early 2025). It’s even been professionally cleaned to impress the most discerning buyer. The airy, open-concept layout offers plenty of room to relax and entertain, featuring easy-care ceramic tile flooring, neutral paint tones, knock-down ceilings, gleaming maple cabinetry, and an eye-catching wood-burning fireplace with a reclaimed wood mantle—perfect for cozy evenings in. A spacious primary bedroom, second bedroom, in-suite laundry, and 4-piece bath complete the interior. Step out onto your generously sized south-facing balcony, recently refreshed with a new waterproof membrane, privacy glass, and aluminum railings—ideal for soaking up the sun or taking in the sunset.This well-cared-for building has seen major updates too, including the complete removal of all Poly-B plumbing (2019–2022) and wired for Telus fibre and Shaw/Rogers high-speed internet. Your unit comes with a heated, secure underground parking stall and a large lockable storage shed—big enough for tires, skis, sporting gear, or even a bike. Additional perks include bicycle storage and a main-floor parcel locker for convenience and peace of mind. Both TVs and mounts are included, along with all window coverings—and the seller is happy to leave furnishings for the lucky new owner. This is a rare turn-key o pportunity perfect for a young professional, student, or first-time buyer seeking style, comfort, and unbeatable location. (id:52784)
119 3rd Avenue Se
Calgary, Alberta
Former retail and restaurant ,5322 sf main floor and 2450sf basement ( no charge Basement )Partially equipped for restaurant use with multiple walk-ins , 21 ft Rangehood with make up air. ( landlord approved Sheesha Bar ).Also ideal for main floor business and secondary business or storage and office in lower area with 3 separate stair cases for easy access. (id:52784)
119 & 123 3rd Avenue Se
Calgary, Alberta
PRICE REDUCED : Development Potential Prime Chinatown property; formerly the "One Pot " restaurant ( 3730 sf ) and "Hang Fung" Grocery, Restaurant & Retail Store ( 5322 sf plus basement) , Zoned DC 70Z84...land area dimensions: 140' x 100' = approx. 14,000 sf (id:52784)
119, 345 Rocky Vista Park Nw
Calgary, Alberta
Welcome to this spacious 2 bedroom, 2 bathroom ground floor condo offering both comfort and convenience. The thoughtful layout features bedrooms on opposite sides for added privacy, including a primary suite with an ensuite bathroom featuring a large walk-in closet and stand-up shower. The kitchen boasts plenty of cabinetry, generous counter space, and a breakfast bar, opening into the bright living room with a cozy corner gas fireplace. From here, step onto your large private balcony with additional storage—perfect for relaxing or entertaining. Additional perks include in-suite laundry, heated underground titled parking stall and a pet-friendly policy (with board approval). The well-managed building offers incredible lifestyle amenities with secure underground access to a fitness center, games room, theatre, library, large social room, and ample visitor parking. Beyond the building, enjoy walking trails to ponds, treed parks, and breathtaking mountain views. Residents also have access to the Lake Club at Rocky Ridge featuring a pond with kayaks, outdoor tennis courts, and beach volleyball. The location is second to none—just steps from transit (including the Tuscany/Rocky Ridge C-train station), the new YMCA, basketball and tennis courts, shopping, and eateries. Quick access to Crowchild Trail, Stoney Trail, and the mountains makes commuting a breeze. Plus, a brand new $25 million Athletic Park has been approved by the City of Calgary, with completion slated for Fall 2026! (id:52784)
1310, 13104 Elbow Drive Sw
Calgary, Alberta
This stunning, exquisitely, expertly, renovated 1115 sq. ft. townhouse in the sought-after community of Canyon Meadows blends modern elegance with functional design. The bright, open-concept main floor showcases new wide-plank flooring, a designer kitchen with quartz countertops, a full-height quartz-inspired backsplash, gold accents, and a custom built-in nook with wine storage and extra cabinetry. Step out from the kitchen to your private deck, perfect for morning coffee or evening relaxation. Convenient in-suite laundry is also located on the main floor.The brand-new stainless steel appliances complete the space, creating a home that is both stylish and practical.As you head upstairs, a Hollywood-style staircase with new carpeting leads to two beautifully appointed bedrooms. The primary suite offers its own secondary and private deck, an ideal retreat to begin or end your day. The fully renovated bathroom features sleek tile flooring, quartz counters, modern fixtures, and designer cabinetry, evoking a spa-like atmosphere.Every detail has been refreshed, from flooring and paint to lighting and hardware, making this home a true masterpiece.Located just steps from Fish Creek Park and close to shopping, schools, hospitals, and major roadways, this property delivers exceptional value in one of Calgary’s most desirable communities.If you’re looking to qualify for less but live with more, this one is for you!! You won’t find another townhouse that presents itself like this, in this location, at this price!! Take the last driveway on your left just before entering Fish Creek. Drive over the speed bumps to the last building on your right - 1300 (id:52784)
1107, 100 Banister Drive
Okotoks, Alberta
Welcome to #1107, 100 Banister Dr at the beautiful Lawrie Park Condos. This brand new Ava model condo offers the perfect blend of style, functionality, and location. Featuring 2 bedrooms, 2 bathrooms, and over 840 sq ft of thoughtfully designed living space, this home is ideal for anyone seeking comfort, convenience, and modern living. Only 15 minutes south of Calgary in one of Okotoks newest communities, this location has it all. Step inside to discover a bright open-concept layout with luxury vinyl plank throughout the unit, beautiful shaker-style cabinets, extra pull-out drawers in the kitchen, quartz counter tops and a seamless flow between the living, dining, and kitchen areas. The primary suite includes a spacious walk-in shower and a custom linen closet for added storage and organization. What truly sets this unit apart is its massive walkout patio — the largest in the entire complex (34 feet)! Other units in the complex have walkouts as well, but none as big and spacious as this one! Enjoy direct street access, making it easy for guests or pet owners to come and go. A phantom screen door and patio gate add extra comfort and convenience. This pet-friendly building also boasts low condo fees, offering exceptional value and peace of mind. Additional features include underground parking, a separate storage locker, and ample street parking right out front. The location can’t be beat — just steps from basketball courts, community garden plots, playground, bike park, a nearby shopping centre, golf courses, enclosed dog park, and a scenic pond with walking paths. Whether you’re looking to enjoy nature, stay active, or explore local amenities, everything you need is right at your doorstep. Move-in ready and loaded with upgrades, this beautiful condo combines modern finishes with unbeatable functionality. Don’t miss your opportunity to call this brand-new home your own — book your showing today! (id:52784)
2406, 200 Seton Circle Se
Calgary, Alberta
Welcome to this top-floor corner unit in the heart of Seton—offering 2 Bed 2 Bath of bright, modern living with northwest exposure open view. Perfect for first-time buyers, professionals, or downsizers, this home showcases premium upgrades and a thoughtful open layout.The designer kitchen is a showstopper with a quartz island, backsplash, Samsung appliances. The spacious living and dining areas flow seamlessly to a large balcony—perfect for relaxing or BBQs (gas line included).The primary suite features a walk-in closet and a luxurious ensuite and a tiled shower. A generous second bedroom.Additional features include central A/C, LVP flooring, Samsung laundry, titled underground parking, storage locker, and designer lighting. Condo fees include heat, water, and building insurance for added value.Enjoy Seton’s unbeatable lifestyle—steps to shops, restaurants, the South Health Campus, YMCA, and future Green Line LRT, with quick access to Deerfoot and Stoney Trail.This home truly shows better than new—contact your REALTOR® today! (id:52784)
89 Springborough Boulevard Sw
Calgary, Alberta
Executive Home in Springbank Hill | Mountain Views | Walkout BasementWelcome to this stunning executive residence in sought-after Springbank Hill, offering near about 4,000 sq. ft. of beautifully upgraded living space. This elegant two-storey home features 9’ ceilings and gleaming hardwood floors throughout the main level, where a spacious living room with a gas fireplace flows seamlessly into the formal dining area — perfect for entertaining.The chef-inspired kitchen is equipped with granite countertops, stainless steel appliances, a large central island, and a sunlit breakfast nook with access to the balcony. A dedicated main-floor office provides the ideal work-from-home setup.Upstairs, the vaulted bonus room showcases incredible views and soaring ceilings. Four generous bedrooms include a luxurious primary retreat with a walk-in closet and spa-inspired ensuite featuring dual vanities and a jetted tub.The fully developed walkout basement is designed for entertaining, complete with a wet bar, large family room with fireplace, a fifth bedroom, and a full bath — opening out to a covered patio and landscaped yard.Custom finishes, panoramic views, and a premium location make this a truly exceptional home. Don’t miss your chance — book your private showing today! (id:52784)
57 Magnolia Heath Se
Calgary, Alberta
**** OPEN HOUSE SUNDAY DECEMBER 28TH: 12:00 PM - 2:00 PM **** Welcome to The Lauren by Jayman, a Built Green™ Gold Certified home where modern luxury meets the heart of lake living in Mahogany. Perfectly positioned on a beautifully landscaped lot, this thoughtfully designed two storey showcases luxury vinyl plank flooring, upgraded triple pane windows, and an open concept layout filled with natural light. The main level offers a spacious dining area, inviting living room with an electric fireplace, and a chef-inspired kitchen featuring granite countertops, a large island with breakfast bar, pantry, and KitchenAid appliances including a built-in oven, microwave, and gas stove. A stylish two piece bath, oversized entry closet, and direct access to the double attached garage with extra storage complete the main floor, and the garage also includes a 220 plug ideal for EV charging or workshop use. Upstairs, plush carpet leads to a generous primary suite complete with two walk-in closets and a luxurious five piece ensuite featuring dual vanities, marble tile, and a deep soaker tub. Two additional bedrooms, one with its own walk-in closet, a five-piece main bath, upper floor laundry, and a large bonus room create the perfect layout for family living. The south facing backyard is fully fenced and landscaped for privacy, complete with a full width 26' x 9' deck ideal for relaxing or entertaining. The basement features nine-foot ceilings, rough-ins for a wet bar and bathroom, and an upgraded 200 amp electrical panel offering ample power for future development or home projects. This energy-efficient home also includes a 1.5 kW six-panel solar system, a two stage air conditioning system, programmable color changeable lighting, full height bathroom mirrors, and durable, high performance construction throughout. Located just minutes from the Mahogany Beach Club, residents enjoy four-season recreation including swimming, kayaking, fishing, tennis, and skating, with easy access to local shops, restaurants, and schools. Experience the best of Calgary lake living at 57 Magnolia Heath SW, where quality, comfort, and community come together beautifully. Book your Showing today! (id:52784)
13 Creekview Manor Sw
Calgary, Alberta
Welcome to the Strathcona by Cedarglen Homes - a home designed for those who crave connection, comfort, & a touch of everyday luxury. Nestled in Creekview, Calgary’s newest southwest community surrounded by natural beauty and modern convenience, this brand new 4 bedroom home delivers the perfect balance of function and sophistication. Step through the inviting covered front veranda, and you’re greeted by a warm, open-concept main floor that invites gathering. The great room at the front of the home sets the tone - bright, welcoming, and effortlessly stylish with soaring ceilings. At the heart of the home, the kitchen brings everyone together with its light cabinetry, quartz countertops, and striking black hardware. A large central island makes it easy to entertain while staying connected to the dining nook overlooking the backyard deck - perfect for summer barbecues and cozy weekend mornings. Everyday living feels effortless thanks to thoughtful details like the mudroom with built-in storage, the tucked away powder room, and the natural flow between kitchen, dining, and living spaces. Upstairs, the primary suite is your retreat - spacious, serene, & complete with a walk-in closet and spa-inspired ensuite featuring a fully tiled shower and dual sinks. Two additional bedrooms, a bright main bath, and a convenient flex area (great for a play space or desk) make this level as practical as it is peaceful. The finished basement adds incredible flexibility, offering a separate entrance, fourth bedroom, full bathroom and a versatile rec room - the perfect setup for guests, teens, or future suite potential (subject to city permits and approval). Modern finishes run throughout, from warm-toned vinyl plank flooring to the subway tile backsplash and stunning light fixtures creating a cohesive look that feels fresh and timeless. Outside, a finished deck with a gas line invites you to enjoy the sunshine and fresh air, while the stone façade on the front of the home adds instant c urb appeal. With Cedarglen’s trusted craftsmanship, this home is a rare opportunity to own in one of Calgary’s most exciting new communities - where style meets simplicity and every detail is designed for real life. Live beautifully in Creekview. Just minutes from Macleod and Stoney Trail, this community offers effortless access to downtown, major shopping like Township Centre, and the surrounding communities of Silverado and Legacy for schools, dining, and recreation. Schedule your private showing today and discover why the Strathcona is more than a home - it’s your next chapter. (id:52784)
2248 9 Avenue Se
Calgary, Alberta
Move in time to have your very own "Christmas at the Castle"!! Welcome to a stunning 7,000+ SF custom residence originally inspired by the iconic Banff Springs Hotel. Perfectly situated on a spacious 11,000sf double lot (zoned M-CG) at the very end of 9 Avenue SE and surrounded by nothing except the serene Bow River, the picturesque Inglewood wildlands & bird sanctuary, lush parks, and scenic walking/riding trails. This private and exclusive location is one of a kind! As you approach this magnificent estate, you’ll be captivated by the exquisite stone and woodwork that grace both the exterior and interior, showcasing exceptional craftsmanship. The grand entrance invites you into a world of elegance and warmth, where no detail has been overlooked. The home offers four spacious bedrooms and four and a half bathrooms, this residence combines comfort and functionality. Step into the awe-inspiring great room, where towering ceilings soar above, creating an airy and inviting atmosphere. The impressive floor-to-ceiling window package floods the space with natural light, seamlessly connecting the indoors with the stunning outdoor beauty. Whether hosting gatherings or enjoying quiet evenings, this room is perfect for both entertaining and relaxation. Adjacent to the great room, a beautifully appointed custom kitchen. Featuring top-of-the-line appliances including an 8 burner gas range, it's a chef’s dream. Expansive countertops including a huge island with sit up bar and ample cabinetry provide both functionality and elegance, making it a perfect place to create culinary masterpieces and entertain. For wellness enthusiasts, the private indoor saltwater pool invites you to unwind and enjoy a refreshing swim year-round. The tranquil setting is perfect for relaxation or hours of fun with family and friends. Upstairs you’ll find 3 beds including a large bonus/den space. The large primary bedroom overlooks the wetlands and includes a luxurious 6 piece ensuite bathroom and chic ga s fireplace. The lower level continues the same level of finishing as the rest of the home. Large rec/games room including pool table. Additional family room space and a full sized gym offers a dedicated space for maintaining an active lifestyle. Entertainment takes center stage in the dedicated theatre room, designed for memorable movie nights with family and friends. Cozy up on custom seating and immerse yourself in cinematic experiences from the comfort of your own home. The outdoor space is equally impressive, large private deck featuring a luxurious hot tub surrounded by beautifully landscaped grounds. This serene setting is perfect for evening relaxation under the stars or hosting outdoor gatherings. As you explore this amazing location, you’ll appreciate the privacy and tranquility it provides. Easy access to trails, parks, tennis courts, the Bow River, shops, restaurants, schools, Inglewood Golf & Country and much more! (id:52784)
804, 8000 Wentworth Drive Sw
Calgary, Alberta
Move right into this bright and beautifully cared-for townhome, perfectly placed for everyday ease and an active lifestyle. With an open-concept design and thoughtful layout, it offers plenty of room to gather, unwind, and feel truly at home.The main level brings together a generous dining space and a well-appointed kitchen, flowing naturally into a welcoming living area. Hardwood floors, 9-foot ceilings, and large windows create an airy, light-filled setting that feels warm and inviting. Two private balconies extend your living space outdoors: one off the dining room, perfect for morning coffee or evening fresh air, and another on the upper floor offering a quiet, private spot to relax.Function meets comfort with a dedicated laundry room, ample in-suite storage, and a convenient main-floor powder room. Upstairs, both bedrooms are designed for privacy and comfort. The primary suite features a walk-in closet and a 4-piece ensuite, while the second bedroom includes its own 3-piece ensuite, walk-in closet, and plenty of natural light.Parking is simple and secure with a single attached garage, plus an extended driveway for an additional vehicle.Located in desirable West Springs, you’re just moments from the 69th Street LRT Station and minutes from Stoney Trail and Bow Trail, offering an easy commute to downtown and around the city. You'll also enjoy close access to upscale shopping and dining, Westside Recreation Centre, and top-rated schools including St. Joan of Arc School and West Springs School.A perfect blend of comfort, style, and everyday convenience, this West Springs townhome is ideal for those seeking effortless living with great access to everything you need. (id:52784)

