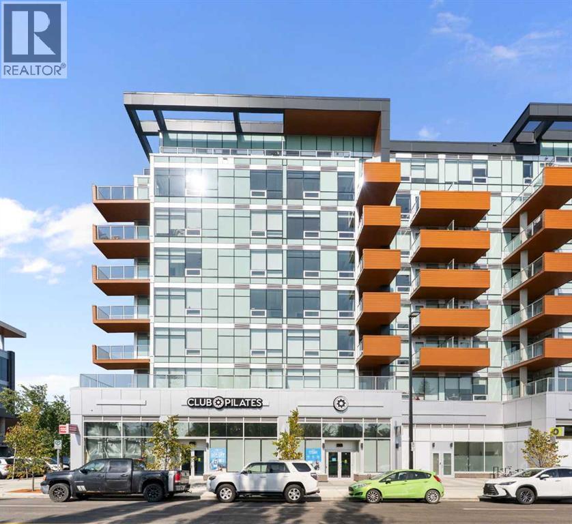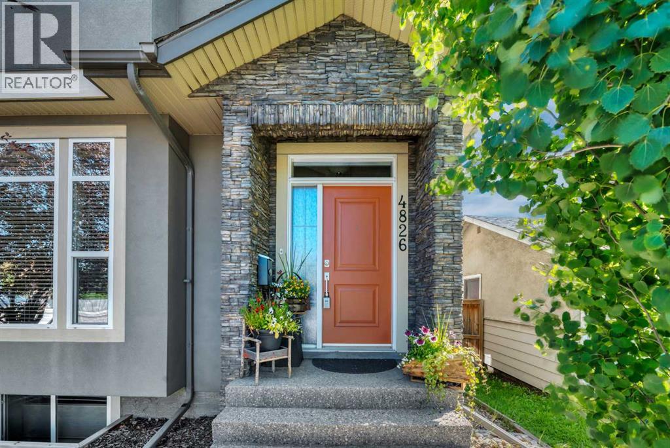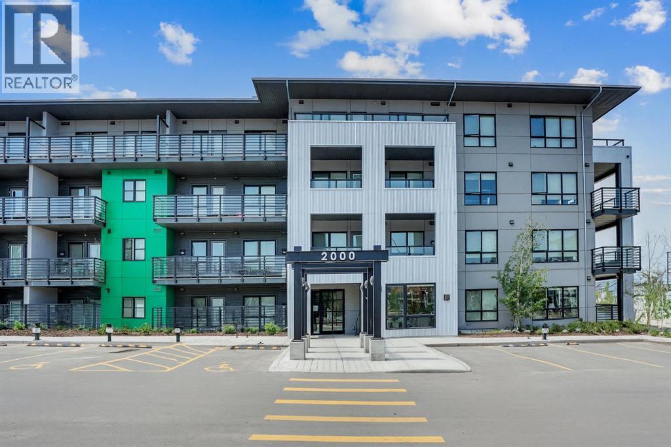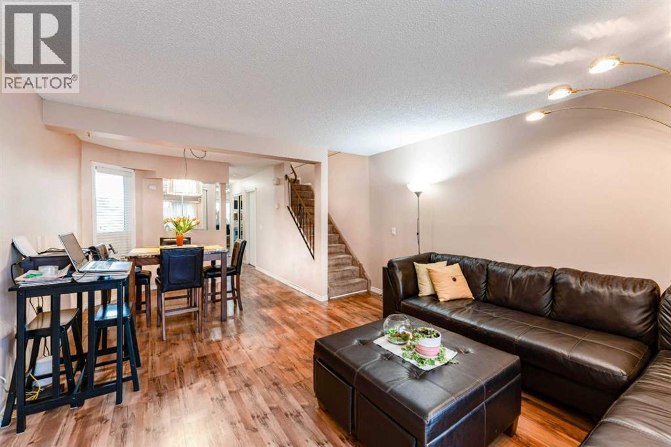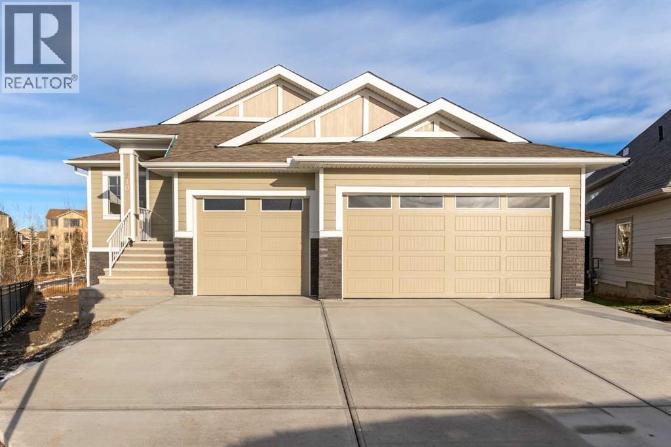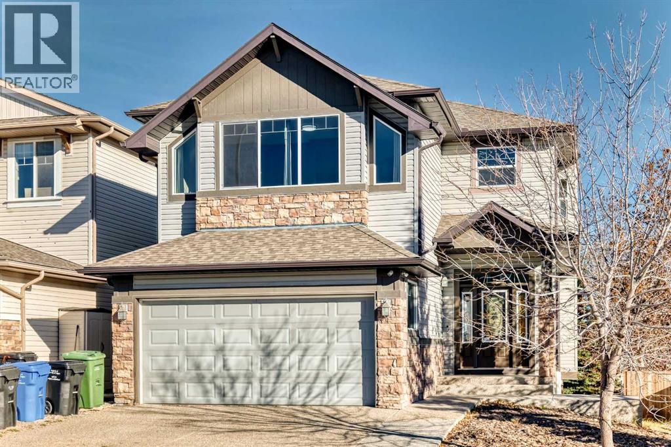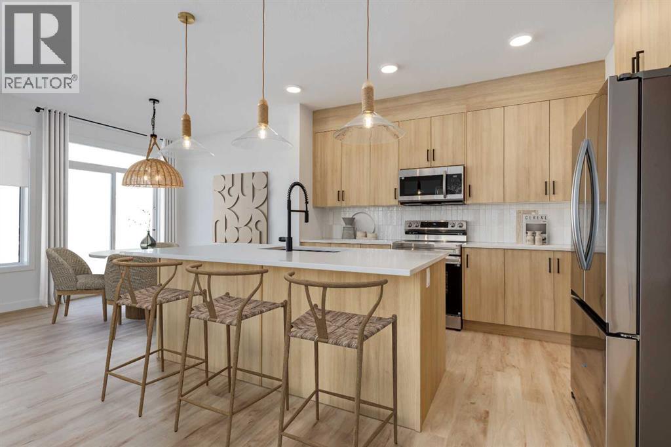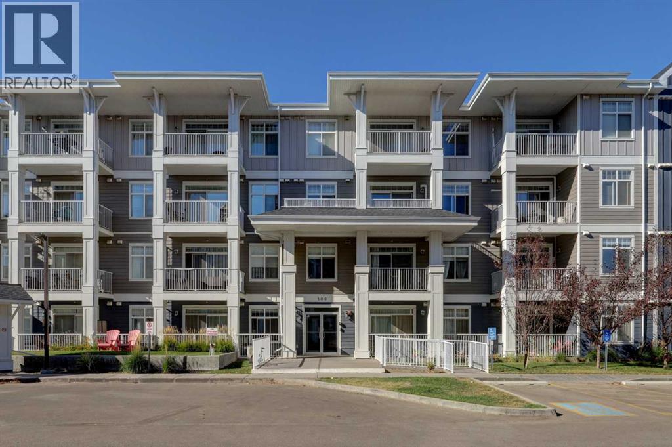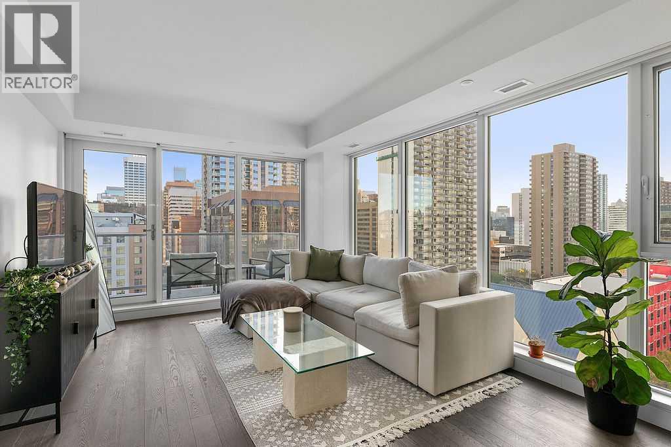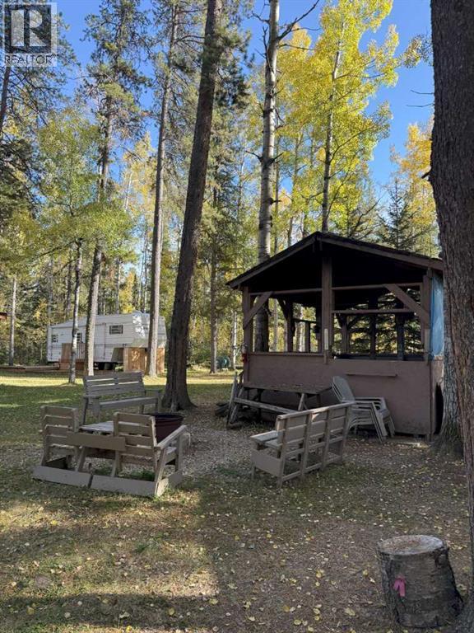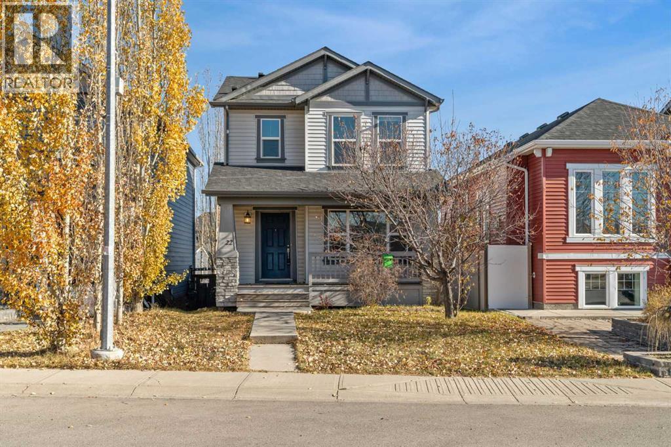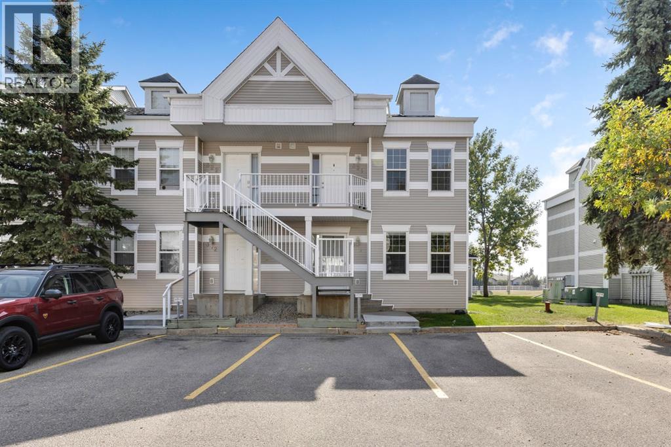451, 110 18a Street Nw
Calgary, Alberta
Welcome to your new home in the vibrant and sought after community of West Hillhurst - One of Calgary's most desirable neighborhoods! Perfectly located just minutes from downtown, this one bedroom, one bathroom condo offers the ultimate urban lifestyle for professionals, couples or investors. The unit features high end modern finishes throughout. A functional layout including in suite laundry and ample storage, also a spacious balcony featuring amazing views. The building includes a state of the art fitness center, stylish work Hub- perfect for remote work! A sunny outdoor terrace, on site dog spa, secure underground parking and retail conveniences in the building. These include a grocery store, coffee shop, liquor store and pilates studio. This is a great opportunity to enjoy inner- city living in one of Calgary's most walkable and well connected communities . A beautiful place to call home. (id:52784)
4826 Bowness Road Nw
Calgary, Alberta
FANTASTIC VALUE FOR THIS STUNNING CUSTOM BUILT HOME IN MONTGOMERY!! This 4 bedroom, 3.5 bath home is loaded with upgrades from one end to the other like classy acrylic stucco, stone accents, durable asphalt shingles and exposed aggregate sidewalk and step. Enter into the home and you'll be impressed with the 9' main floor ceiling height and the 3/4" walnut, hand scraped hardwood floors running throughout the main level. A two way gas fireplace divides the dining & living room creating ambience- the main floor laundry with a sink, is off the landing. Relax in the comfortable kitchen/family room area at the back of the home with a view of the back yard and deck space. The kitchen has been finished with lots of quartz counters, stainless steel appliances, full height rich maple cabinets and a large island/eating bar. The back entrance is practical coming from the double detached garage and backyard space. Garage has an 8 foot OVERHEAD DOOR and has a gas line installed for future use. Upstairs there are three bedrooms, including a primary bedroom with vaulted ceilings, his and her separate walk in closets, a luxurious 5 piece ensuite bath, topped off with heated tile floors. The 4 piece bath up has been expertly finished with quartz counters and tile extending to the ceiling around the tub. The convenient office space on this upper level is perfect for the home office. Wander down to the basement, finished with vinyl plank floors installed on a unique 2"x2" DRY CORE PANEL SYSTEM rather than having the vinyl on the concrete floors-much more comfortable. An extra bedroom and 4 piece bath,(with heated floors), works well for your teenager or overnight guest. The space for your treadmill is handy and then the oversized family room, with a corner gas fireplace and wet bar area invites family to hang out here and relax. This space could easily be used as a theatre room because the room is wired for a 7.1 SOUND SYSTEM. The home & garage are also wired for an alarm system The h ome is a short walk to the river pathway system, schools and Market Mall, a 20 minute walk to University District, the Childrens Hospital, or the new Arthur Child cancer center. Nothing left to do but move in and enjoy this excellent value CUSTOM BUILT HOME!! (id:52784)
2113, 350 Livingston Common Ne
Calgary, Alberta
An incredible opportunity to own a 2-bedroom, 2-bath condo in one of Calgary’s fastest growing communities — all for only $269,000!Step into modern comfort in this thoughtfully designed, open-concept condo featuring:-Two spacious bedrooms on opposite sides of the unit-Two full bathrooms, including a primary ensuite-Open living space that flows seamlessly into the kitchen—perfect for everyday living and entertaining-Contemporary kitchen with plenty of cabinetry and counter space-Generous storage solutions throughout the unit for maximum functionality-Underground assigned parking for convenience and year-round comfort-Private enclosed balcony – a rare feature that can be transformed into your personal theatre room, cozy lounge, or four-season retreat!Located in the vibrant community of Livingston, this home offers incredible lifestyle potential with easy access to:-Walking paths and scenic parks-Community amenities and future retail hub-Schools, playgrounds, and recreation spaces-Quick access to Stoney Trail, making commuting a breezeThis is more than just a condo — it’s a chance to be part of a thriving, master-planned neighborhood designed for connection and quality of life.Move in and make it your own! (id:52784)
6640 Temple Drive Ne
Calgary, Alberta
Welcome to this beautifully maintained 3-bedroom, 1.5-bathroom townhouse in the community of Temple! This 2-storey, NO CONDO FEE Townhome features an open-concept main floor with laminate flooring flowing seamlessly through the living and dining areas. The living room is bright, open and welcoming, with patio doors opening to a private fenced backyard—perfect for summer barbecues—and offers convenient access to an OVERSIZED SINGLE DETACHED GARAGE. The upgraded kitchen is filled with morning sunshine and perfect for cooking and enjoying your morning coffee – the perfect spot to start your day! The kitchen features QUARTZ COUNTERTOPS, dark maple cabinetry, and an UPGRADED TILED BACKSPLASH. Upstairs, you’ll find three spacious bedrooms and a full bathroom, offering comfort and privacy for the whole family. This home comes with UPDATED ROOF SHINGLES, WINDOWS, HIGH-EFFICIENCY FURNACE about 10 years ago. Temple is a vibrant community offering schools, parks, public transit, a community centre, shopping, and plenty of restaurants. Quick access to McKnight Boulevard makes it easy to get onto Stoney Trail. The community is served by both public and Catholic schools, making it ideal for families. Whether you’re a first-time buyer, a young family or an investor, don’t miss this incredible opportunity to own. Don’t miss out – come and see to appreciate! (id:52784)
210 Monterey
High River, Alberta
This is a deluxe fully finished walkout bungalow with a triple attached garage and a premium location backing onto a park and pond in Montrose. It is 1505 square feet and has a great view. It has an open and modern feeling with a well planned kitchen that includes cabinets to the ceiling, quartz counters, walk-in pantry, premium tiles, and an under-mount sink and all appliances included. There are three bedrooms plus a fourth bedroom or office. The primary bedroom suite has a great view over the pond and has a gorgeous ensuite with a six foot shower, a freestanding soaker tub, and a walk-in closet with custom cabinetry. The walkout level also has large family room with a wet bar. The main floor has a covered 17’ x 10’ deck and the walkout level has a 17’ x 10’ patio. Other extras include a fully drywalled garage, Hardieboard exterior, and a full concrete front step. Click the multimedia link for a virtual interactive 3D tour, plus floor plans and professional pictures. (id:52784)
157 Everoak Park Sw
Calgary, Alberta
Looking for a home that has it all? Look no further. This home was loved by the original owner from day one. The amount of built-ins starting in the Den, Living Area, Mud Room, Primary Bedroom, Bonus Room will blow you away. Main floor features 9 foot ceilings and seven foot doors with tiled entrance and hardwood flooring. A beautiful low maintenance massive deck can fit all family and friends who enjoy a barbecue on a private space with mature trees. Upon walking up to the upper floor, the bonus room steals the show with massive windows and the built in cabinetry. Three bedrooms with a spacious primary bedroom are beautifully appointed giving each bedroom the privacy they deserve. The independent illegal suite with a separate entrance can either be your mortgage helper or a family member or a guest retreat. Built with all permits, this walk up basement suite is self sufficient with its own kitchen and a beautifully appointed bedroom, living room and a four piece bathroom. Perfect location for a family with kids as this home is located in a cul-de-sac with its own park adjacent. Call your realtor and book a viewing of this gem. (id:52784)
39 Belgian Court
Cochrane, Alberta
** Open House at showhome - 120 Clydesdale Ave, Cochrane - Dec. 22nd 3-6pm ** Welcome to The Willow by Rohit! This stunning home offers an open-concept living space designed for modern living. The spacious living room that seamlessly flows into the kitchen and dining area—perfect for entertaining or everyday family life. The kitchen features a walk-through pantry for easy access and additional storage. The double attached garage provides convenience and direct entry into the home through the mudroom. Upstairs, you'll find the luxurious primary bedroom, offering a peaceful retreat. Just down the hall, there’s a versatile office space, ideal for working from home. The upper floor also includes a spacious laundry room, plus two additional bedrooms, perfect for family or guests. The unfinished basement presents an excellent opportunity to customize the space to your liking, whether you envision a home gym, theater room, or additional living area. Experience the perfect blend of style, function, and comfort in The Willow—your new dream home! Photos from a previous build same floorplan, some features could differ. (id:52784)
315, 100 Auburn Meadows Common Se
Calgary, Alberta
Welcome to Lake Living in Auburn Bay! Experience the best of lakeside living in one of Calgary’s most vibrant and family-friendly communities! This stylish 2-bedroom, 2-bathroom condo offers the perfect blend of comfort, convenience, and value — ideal for first-time buyers or anyone looking for a low-maintenance lifestyle. Priced at $325,000, this home combines modern design with unbeatable location and amenities. Located on the third floor, this thoughtfully designed unit offers 656 sq. ft. of bright, open-concept living space. Enjoy one of the largest titled underground heated parking stalls in the building (complete with storage locker) and in-suite laundry featuring a brand-new premium LG washer and dryer. The primary bedroom includes built-in closets and a private 4-piece ensuite with quartz countertops, while the second bedroom—perfect as an office or guest room—sits beside another full bathroom. Step out to your private balcony with a gas line for your BBQ, ideal for relaxing evenings or hosting friends. This well-managed complex keeps condo fees low at just $302/month, covering heat, water, garbage and snow removal, reserve fund contributions, and more. As an Auburn Bay resident, you’ll enjoy exclusive access to the private lake, beach, clubhouse, and year-round community events. Plus, you’re just steps away from everything you need — shops, cafes, grocery stores, gyms, schools, parks, and the South Health Campus, with Seton’s YMCA and Mahogany Plaza right across the street. If you’ve been dreaming of lake living with city convenience, this home is the perfect match. (id:52784)
1207, 1025 5 Avenue Sw
Calgary, Alberta
Live in the heart of Calgary’s West End in this 12th-floor one-bedroom condo at Avenue. Bright and modern, it features floor-to-ceiling windows, hardwood floors, and an open layout. The kitchen impresses with quartz counters, sleek cabinetry, gas cooktop, stainless steel appliances, and a central island with seating. The living area extends to a private balcony with skyline views, ideal for relaxing or entertaining. The bedroom includes a walk-in closet, while the 4-piece bath and in-suite laundry add everyday convenience. Titled underground parking and storage are included. Building amenities feature concierge service, a fitness center, and bike storage. Steps to the Bow River pathways, Prince’s Island Park, the LRT free zone, and Kensington’s shops and dining, this condo offers the perfect mix of comfort, convenience, and downtown lifestyle—an excellent choice for first-time buyers, downsizers, or investors. (id:52784)
22, 50056 Twp Road 35-0
Rural Clearwater County, Alberta
Own Your Private Off-Grid Campground – 2.5 Acres Near Sundre, ABA rare opportunity to own a private, off-grid family campground on 2.5 acres of recreational land in the scenic James River area. This unique property features 8 individual campsites—6 with covered decks—and includes 7 functional camper trailers of various sizes. Enjoy the outdoors with a communal covered fire pit, multiple storage sheds, and two outhouses.Located just 7.3 km from the James River Store, 26 km from Sundre, and approximately 1 hour 20 minutes from Calgary (YYC), this retreat offers both seclusion and convenience. Ownership includes title to a 1/50 share of the ¼ section through Liberty Tree, granting you exclusive use of your own 2.5-acre parcel.Perfect for families, outdoor enthusiasts, or those seeking a rustic getaway, this property delivers a true camping experience in a private, natural setting. Access by appointment only. (id:52784)
22 Silverado Plains Circle Sw
Calgary, Alberta
Welcome to your net-zero home at 22 Silverado Plains Circle SW, nestled in the tranquil and family friendly community of Silverado. Perfectly positioned on a quite street across from a charming neighbourhood playground, this beautifully updated detached home stands out with its modern design, thoughtful upgrades and energy efficient features. Boasting just under 2,000 sq.ft. of fully developed living space, this residence offers 5 bedrooms and 3.5 bathrooms with a walk-up basement, ideal for multi-generational living or investment potentials. The open concept main floor is filled with natural light and highlights a spacious kitchen with granite countertops, breakfast bar and views of the sunny backyard. Recent upgrades include fresh paint throughout, brand new carpet on all levels, a newer roof (2022) and newer hot water tank, ensuring both style and peace of mind. With a focus on sustainability and modern convenience, this home is equipped with a new 6kW solar system valued over $30,000, not only reduces the home's carbon footprint but also provides a consistent substantial revenue stream by selling surplus energy back to the grid. Upstairs, you’ll find three comfortable bedrooms, including a serene primary suite complete with a private ensuite and walk-in closet and upgraded washer and dryer. Fully developed walk-up basement with separate entrance, complete with kitchenette, full bath and multi purpose rooms — offering exceptional flexibility for extended family and guests. Located in one of Calgary’s most sought after south communities, Silverado offers a perfect balance of comfort and convenience. Enjoy quick access to Spruce Meadows, Silverado Marketplace, Shawnessy Centre, scenic parks, walking trails and excellent schools—all with easy connections to Stoney Trail and Macleod Trail for effortless commuting. Experience the perfect combination of luxury, energy efficiency and community living in this move in ready home, where every detail is designed for modern comfort and long term value. Book your private showing today, contact lister for additional information! (id:52784)
321, 103 Strathaven Drive
Strathmore, Alberta
Step into this bright and welcoming condo featuring 2 spacious bedrooms and a versatile den—ideal for a home office or guest space with a beautifully updated full bathroom.Enjoy the modern kitchen with brand-new quartz countertops, refinished cupboards with soft close, and a stylish new backsplash. Fresh paint throughout the home complements the new vinyl plank flooring and carpet, giving the space a clean, contemporary feel. The living room has a corner gas fireplace and patio doors leading you out to the balcony with a new wood decking. Updates also include hot water tank, washer and dryer (2 years old), sinks, updated light fixtures in main areas and decking. This unit includes 2 parking spots, 1 right in front of the unit and 1 just to end east of the building.This move-in ready unit is perfect for first-time homebuyers or as a smart investment opportunity.Don't miss your chance to own this beautifully refreshed gem! Walking distance to schools, the hospital, arena and pool! Quick access to shopping and the highway should you commute to Calgary. (id:52784)

