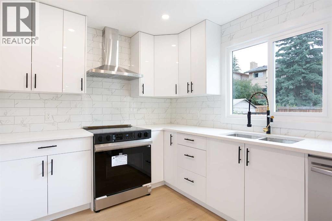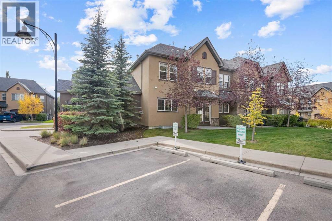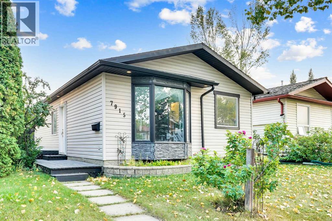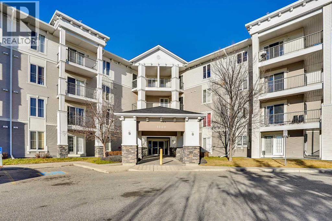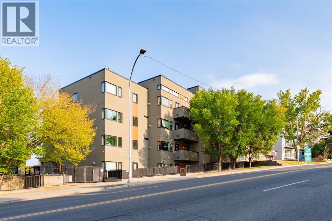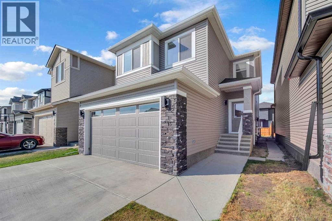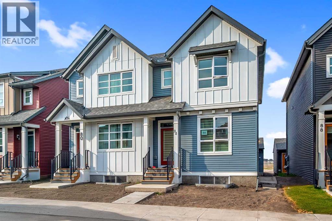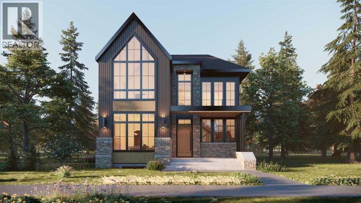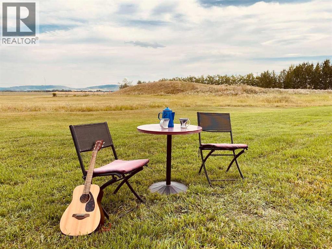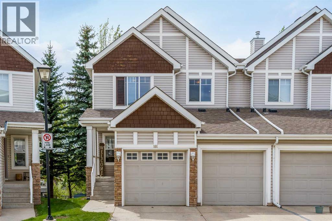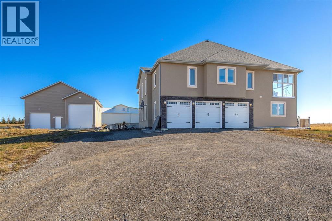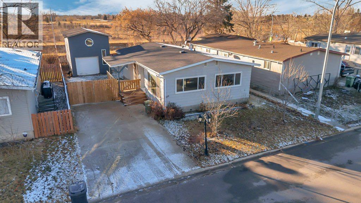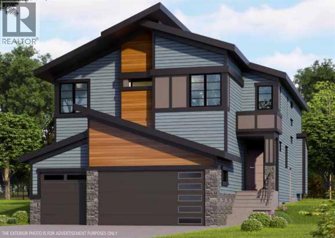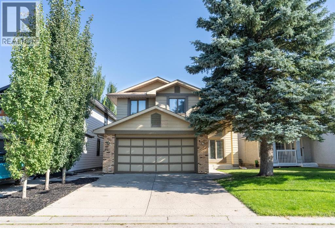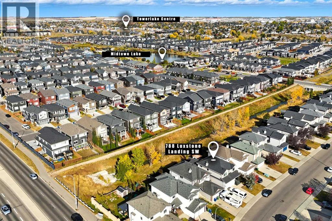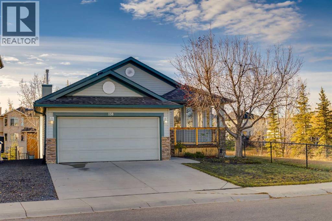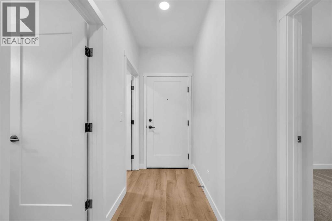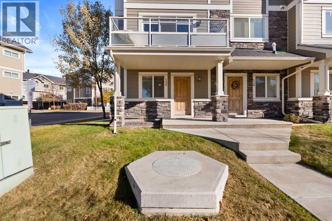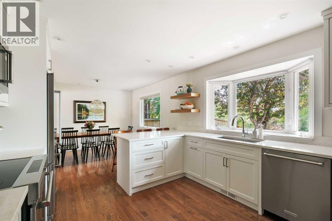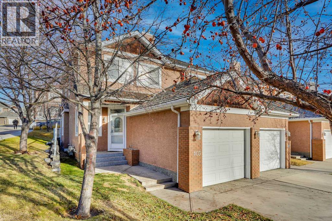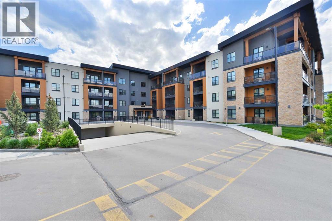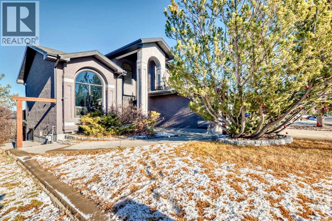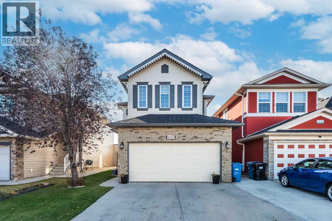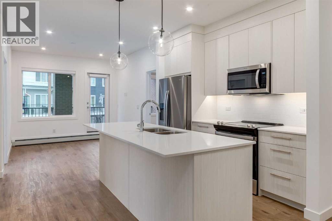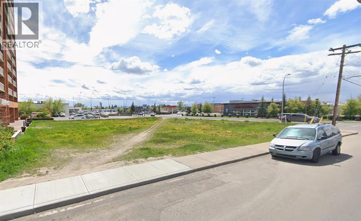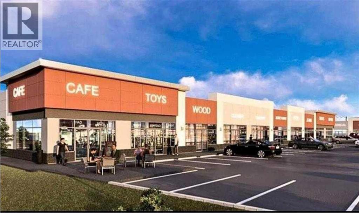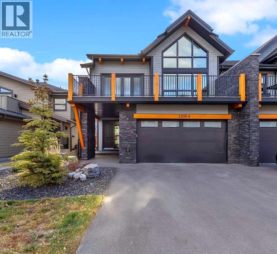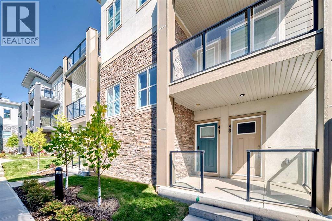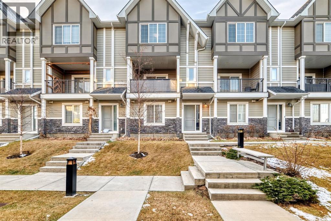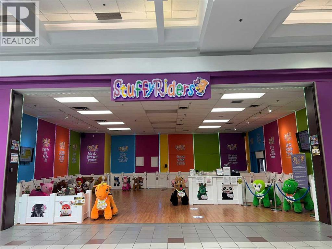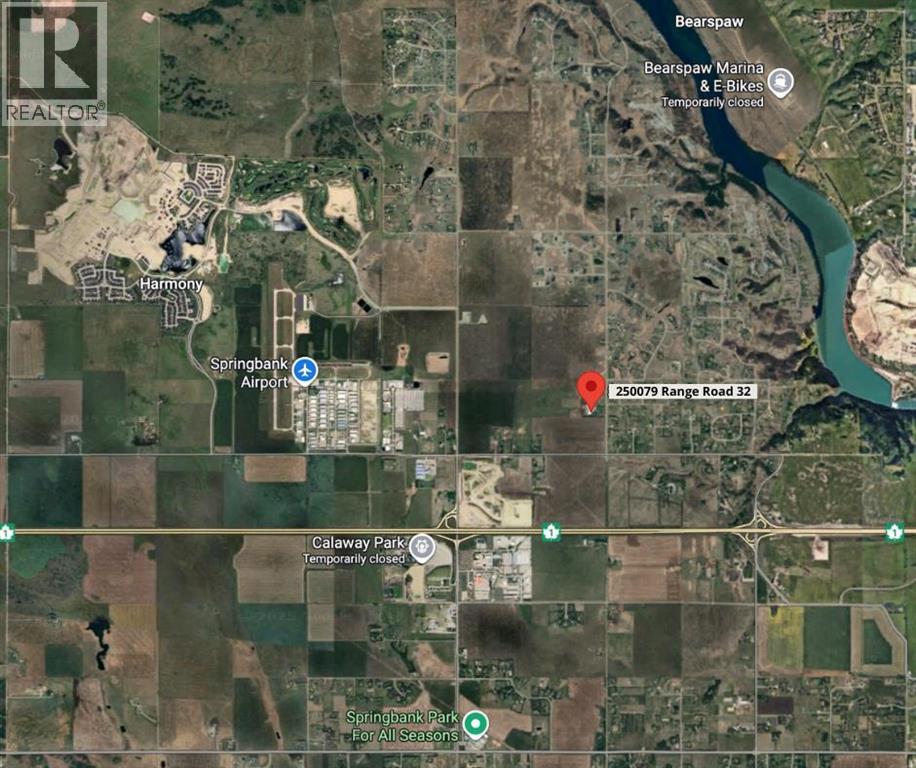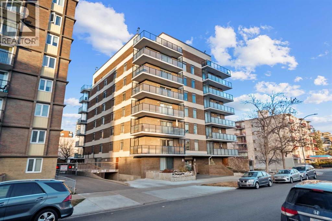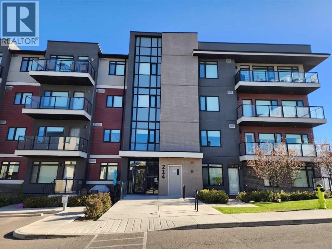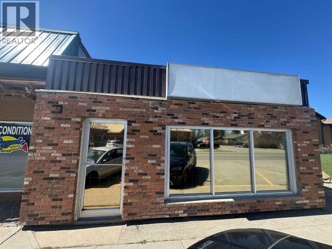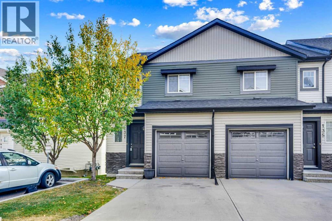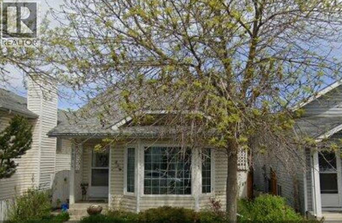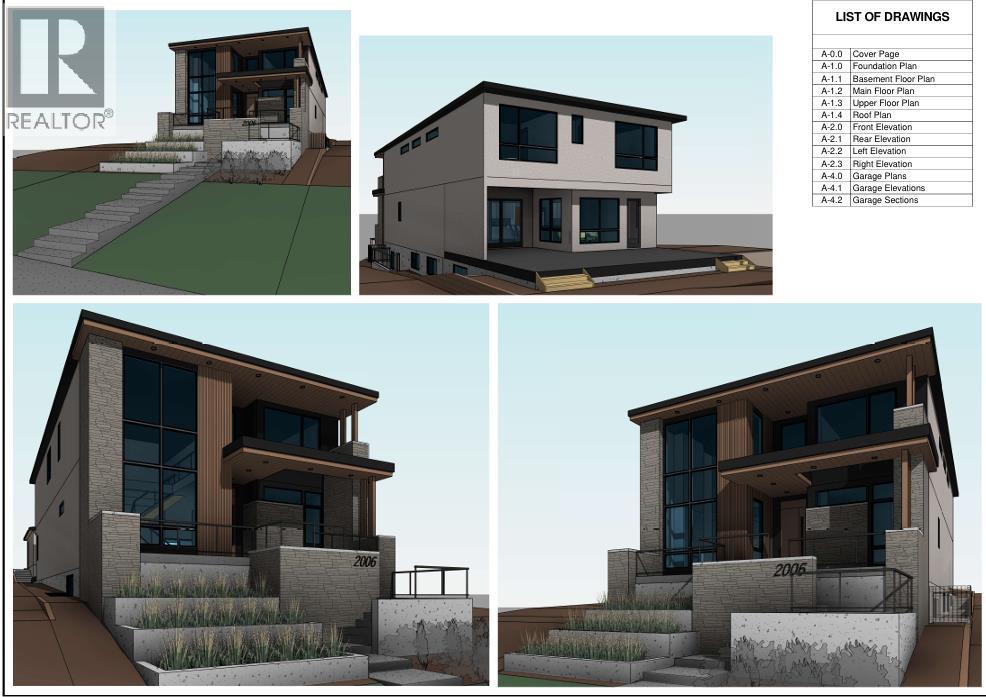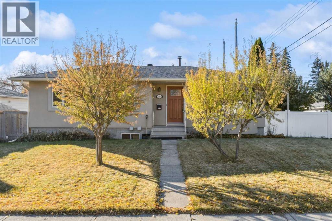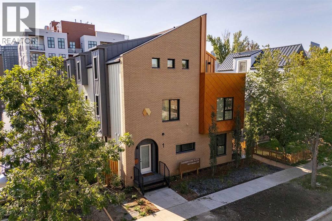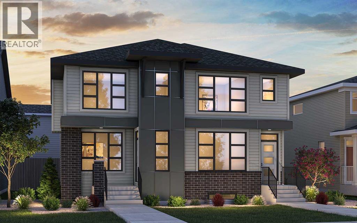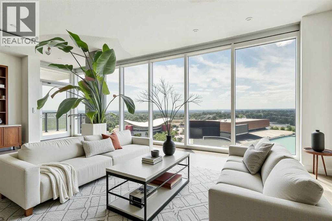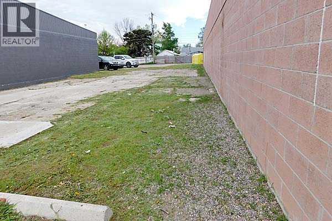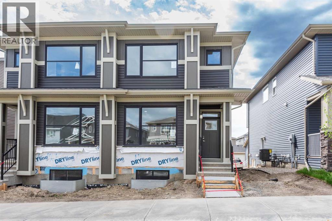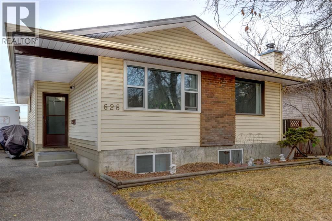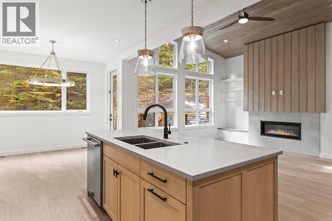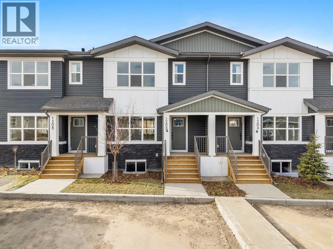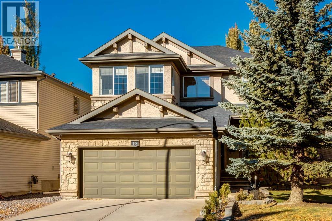24 Hawkwood Crescent Nw
Calgary, Alberta
Welcome to this GORGEOUS, FULLY RENOVATED 2 STOREY HOME, Located in the Sought after Community of HAWKWOOD! Extensively Renovated Top to Bottom. it features new windows, new doors, new kitchen, new floorings, new stainless steel appliances, new interior & exterior paint, new garage door opener, new deck, new vanities and much more ! Nestled on a quiet street, this property offers a spacious layout filled with natural light and timeless charm. Featuring over 3000 sq ft of “TOTAL DEVELOPED” Living Space with a “TOTAL” of 5 BEDROOMS & OFFICE SPACE Plus 3 FULL & 1 HALF BATHROOMS along with a DOUBLE ATTACHED GARAGE. The KITCHEN is GORGEOUS CUSTOM BUILT with STAINLESS STEEL APPLIANCES and Beautiful QUARTZ COUNTERTOP. Drenched in natural light is the Southwest-facing living room, which leads into the separate formal dining room making entertaining a breeze. Main floor home office & laundry add extra functionality to this thoughtfully designed space. Upstairs, the primary suite offers a walk-in closet and a serene ensuite with two vanities and stand-up shower. Two additional bedrooms and a full bath complete the upper level. The FULLY DEVELOPED Huge Basement is perfect for the Large Extended Family featuring WET BAR , 1 BEDROOM , HUGE 3pc BATHROOM. Walking distance to park, Nose Hill Library & Robert Thirsk Senior High School. And only minutes from your front door is Crowfoot Centre with its wide range of retail, services & restaurants, theatre, YMCA & LRT. (id:52784)
431 Quarry Villas Se
Calgary, Alberta
This beautifully maintained end unit townhome offers 2 spacious bedrooms plus a versatile loft—perfect for a home office or TV room. The main floor features 9-foot ceilings and an open-concept layout ideal for both everyday living and entertaining. The kitchen is a standout with hardwood flooring, granite countertops, and extended-height cabinetry.A stunning rock fireplace adds warmth and character, making the living space both functional and inviting. The fully finished basement includes a generous family room and a full bathroom—perfect for guests or extra living space.Located in the highly sought-after community of Quarry Park, this home is move-in ready just in time for the holidays. (id:52784)
7915 Ranchview Drive Nw
Calgary, Alberta
Welcome to this beautiful bungalow in Ranchlands. with almost 1200 SF above grade, 3 bedrooms, spacious living space and functional galley kitchen, This detached house has some of the best value in the City for under $600k. Basement is fully developed with an additional bedroom and a large rec area. There is a gravel parking pad in the back that is large enough to build a new double garage in the future. Book your showing today (id:52784)
1119, 333 Taravista Drive Ne
Calgary, Alberta
QUIT RENTING, OWN A CONDO FOR LESS THAN A RENT.A BEAUTIFUL MINT CONDITION END UNIT CONDO ON THE FIRST FLOORIN TARADALE CAN BE YOURS.BUILT IN 2008 AND WITH A LIVING AREA OF 982 SQFT .THIS CONDO IS COMPLETE WITH TWO BEDROOMS & TWO WASHROOMS & DEN WITH LAUNDRY IN-SUITE.TITLED UNDERGROUND PARKING & ASSIGNED LOCKER ROOM ON THE SAME FLOOR .THIS CONDO OFFERS FOR U A LOT QUARTZ COUNTER TOPS IN KITCHEN & WASHROOMS,CERAMIC TILES IN THE WASHROOM,UPGRADED LIGHT FIXTURES,NEW PAINT LOTS MORE.ANOTHER BENEFIT OF THIS CONDO ITS ON MAIN FLOOR GOOD FOR ELDERLY PEOPLE THEY DON'T HAVE TO GO THROUGH ELEVATOR ANOTHER ACCESS FROM PARKING LOT.BOTH BEDROOMS & WASHROOMS ARE IN OPPOSITE ENDS WHICH PROVIDE IDEAL LIVINGARRANGEMENT.BEAUTY OF THIS CONDO VISITOR'S PARKING ALSO AVAILABLE.IN 504$ CONDO FEE EVERYTHING INCLUDED .PLAY GROUND ACROSS THE STREET AND LRT TWO MINUTES AWAY AND BUS STAND RIGHT IN FRONT.DON'T MISS THE OPPORTUNITY TO OWN THIS UNIT. (id:52784)
303, 1828 14 Street Sw
Calgary, Alberta
in one of Calgary’s most vibrant and sought-after locations, just steps from the energy of 17th Avenue SW. Known for its trendy restaurants, boutique shops, coffee houses, and nightlife, this area offers the perfect balance of urban convenience and a welcoming community feel. Everything you need is within walking distance, from daily amenities to some of the city’s best dining and entertainment.This wonderfully corner condo showcases stunning décor and thoughtful design throughout. Featuring two spacious bedrooms and two full bathrooms, the floor plan is bright and inviiting with large windows that flood the space with natural light.The open kitchen is highlighted by granite countertops and backsplash, a gas range, and black appliances, seamlessly connecting to the dining area and stylish living room. A gas fireplace, designer lighting, and rich engineered hardwood floors create an elegant and modern atmosphere.The primary suite offers a 4-piece ensuite with a separate shower, The second bathroom is 3-piece . Additional features include in-suite laundry, a private balcony, titled underground parking, and an assigned storage locker. The secure building is beautifully maintained, with a welcoming foyer and convenient elevator access.Whether you’re looking for a stylish home in the heart of the city or an investment opportunity in a prime location, this property delivers on all fronts. (id:52784)
430 Corner Meadows Way Ne
Calgary, Alberta
LEGAL BASEMENT SUITE | MAIN FLOOR DEN WITH CLOSET & FULL BATH | DECK | PRICED TO SELL | Welcome to this fully upgraded double front garage detached home located in the vibrant and highly sought-after community of Cornerstone. Built in 2023, this spacious and modern residence offers a seamless blend of luxury, functionality, and income potential. Step inside through the tiled foyer and discover a thoughtfully designed MAIN FLOOR DEN with a closet and a FULL BATHROOM, perfect for guests or multigenerational living. The chef-inspired kitchen features ceiling-height high-gloss cabinets, quartz countertops throughout, a built-in microwave, gas range, and elegant vinyl flooring. The cozy living area is anchored by a beautiful tile-surround fireplace, while a stylish spindled railing staircase leads you upstairs. The upper floor boasts a large bonus room, two spacious bedrooms, a contemporary shared bathroom, and a tiled laundry room for convenience. The luxurious primary suite with tray ceiling offers a walk-in closet and a 5-piece ensuite bathroom complete with a standing shower, tub, and full tile finishes. The legal 2-bedroom basement suite offers a fantastic mortgage helper or in-law option, complete with a separate entrance, full kitchen, bathroom, in-suite laundry, and high-end finishes. Enjoy the outdoors with a huge deck with a gas BBQ line, and the backyard is ready for your personal touch. Walking distance to Cornerstone shopping plaza, schools, parks, and future transit options. (id:52784)
84 Savanna Place Ne
Calgary, Alberta
LEGAL SUITE | DOUBLE GARAGE | DECK | PRIME LOCATION | PRICED TO SELL | Welcome to 84 Savanna Place NE, situated in the vibrant community of Savanna and a few steps from Park, Lake, Savanna Bazaar Plaza, Schools, 3-4 minute drive to Gurudwara Sahib, Gobind Sarvar School, Saddletown LRT station, and loaded with tons of upgrades including but not limited to Quartz countertops, Built in Microwave, Chimney hood fan, Gas Range, Waterline Refrigerator, Walk in Pantry, Ensuite standing shower with glass door, Tile flooring in bathrooms, Spacious Walk in Closet, Deck, BBQ line, 2 Bed 1 Bath Legal Suite, Double Car Garage. Step inside to a spacious main floor featuring a generous foyer with a closet ahead of the spacious living room. The heart of the home boasts a huge kitchen with an oversized island, Quartz countertops, stainless-steel appliances, and a walk-in pantry for convenience. The dining room is spacious enough that it can be used as a secondary family area beside the powder room and another foyer at the back, which leads to a 10*10 deck having a gas BBQ line for your outdoor fun. Big Window on the back give plenty of sunlight and brightness throughout the main floor. The primary suite is a retreat of its own, featuring an ensuite with tile flooring and a glass-enclosed standing shower, and a huge walk-in closet. Two additional spacious bedrooms share a modern common washroom with tile flooring and quartz countertops. Completing the upper level is a convenient laundry area. With the convenient side entrance, the Basement is finished as a LEGAL SUITE. Basement offers a huge kitchen and living area, 2 decent-sized bedrooms with closets,1 bathroom, and separate laundry. Excellent location within walking distance to the nearby shopping complex, parks, lake, playgrounds, School site, Gurudwara Sahib, LRT and Bus stop. Perfect for first-time Home Buyers and Investors. (id:52784)
2114 5 Avenue Nw
Calgary, Alberta
Discover luxury living in this gorgeous detached infill, perfectly situated in the highly sought-after community of West Hillhurst! This custom-built home sits on an oversized 40' x 130' lot and offers over 5,100 SQFT of meticulously designed living space. Step inside to discover a spectacular main floor that greets you with an open to above foyer, 10ft ceilings, arches throughout and engineered hardwood flooring. As you enter the home, you are greeted with a massive formal dining/living area to your left, perfect for those that love to host. Tucked right off the foyer is an elegant 2pc powder room, finished with designer lighting and custom cabintery. Custom Glass French Doors lead to a spacious main floor office area, finished with a built-in desk, shelving, and cabinetry. At the heart of the home is a designer kitchen featuring custom oak cabinetry with under-cabinet lighting, an oversized central island, and premium stainless steel appliances. Right off the main kitchen, you will find a walk-in butlers pantry with a prep sink and a beverage fridge. The dedicated dining area features a custom wet bar and coffee station, as well as dual sliding glass doors giving way to your spacious rear deck. The living room centres on a built-in entertainment unit, finished with custom cabinetry, floating shelves, and a venetian plastered gas fireplace. The massive rear facing windows fill the living and dining room with natural light and ambience. A spacious mudroom with a built-in bench, walk-in closet and access to the triple detached garage complete the main floor. Upstairs, the central bonus room offers flexible living space. The primary suite is a homeowners dream featuring oversized windows, vaulted ceilings, arches, feature walls, and a large walk-in closet with an island and makeup station. The barn door of the primary suite gives way to the spa-like 5pc ensuite which features heated tile flooring, expansive dual vanities, a freestanding soaker-tub, and a custom tiled steam shower with bench. On this level, you will also find two additional bedrooms, each with its own walk-in closet and 3pc ensuite featuring custom tiled showers with benches. The upper level is completed with a formal laundry room featuring side-by-side appliances, custom upper and lower cabinetry, a quartz folding counter, and a sink. Heading downstairs, the fully developed basement features a theatre room, recreation room, and a custom wet bar featuring quartz counters, a central island, built-in custom cabinetry, and a beverage fridge. A dedicated home gym or flex space, 4th bedroom, and a 3pc custom bathroom featuring a steam shower complete this lower level. Located just minutes away from Downtown Calgary, Foothills Medical Centre, the University of Calgary, SAIT, Kensington, Edworthy Park and centrally located between all major roads including Crowchild Trail, 16th Ave, and Memorial Drive, this luxury home is truly one of its kind & in an unbeatable and highly sought-after location. (id:52784)
168/172 Ridge Stone Lane
Diamond Valley, Alberta
Builders and investors — this is your chance to hit the ground running! These two zoned lots are ready for immediate construction. All the groundwork has been done: zoning secured, and architectural plans finalized. You can start building tomorrow.Located in the desirable adult neighborhood of Ridge Stone Villas, this community has always had strong market demand, these lots offer a seamless path to development of the duplex homes. The infrastructure is in place to make your vision a reality.Highlights:? All permits and approvals in place? Zoning confirmed for residential development? Architectural plans included? Utilities ready to connect? No delays — build immediatelyPerfect for:Builders looking for a shovel-ready projectInvestors seeking quick turnaroundDevelopers wanting to capitalize on a growing area (id:52784)
181 Hidden Creek Gardens Nw
Calgary, Alberta
Attractive two-storey, end unit townhouse in the desirable community of Hidden Valley NW is an absolute must see! Pride of ownership is evident in this 1,545 sq. ft., 2 bedrooms, 2.5 bath home. A wide front drive and insulated, attached, double garage ensure parking room for at least four vehicles. The main floor introduces you to an open-concept living room, dining area and kitchen, each with their own unique features. A natural gas fireplace with tiled mantle in the living room provides charm and warmth on cold winter evenings. The dining area affords access to the sunny SW facing patio where you can barbecue to your heart’s content and take in a splendid view of the Valley. The kitchen has elegant white cabinets, new stainless appliances, deluxe granite countertops, an island/breakfast bar providing additional prep room, a handy corner pantry and a special touch – new ceramic tiling (kitchen and dining area) with in-floor heating (kitchen only). A convenient 2-pc. bath with roughed-in plumbing for laundry completes the main level. Note that the lighting on the main level has been upgraded. The second floor has a substantial, roomy primary bedroom with a vaulted ceiling and a 4-pc. ensuite, once more, with the added comfort of ceramic tiling and in-floor heating. An amply sized second bedroom also has a 4-pc. ensuite. A bonus area could be utilized as a home office, reading area or entertainment zone. The walk-out basement is fully finished and features an electric fireplace, laundry room and roughed-in plumbing for an additional bathroom. Ideally located near major routes such as Stoney and Beddington Trails, Country Hills Boulevard and shopping/restaurants; Hidden Valley Park; Country Hills Golf Club; numerous schools (K-6, 5-9, public and Catholic); churches; transit and easy access to Calgary International Airport. The benefits of this property are numerous. Not only are there upgrades such as new laminate flooring on the main level, central air conditioning, new furnace, hot water tank and humidifier but common area maintenance provided by a professional management company only adds to the value and convenience. Call today and arrange for an exclusive in-person tour. (id:52784)
434072 Clear Mountain Drive E
Rural Foothills County, Alberta
Stunning 18-Acre Estate with Panoramic Mountain Views, Geothermal Heating & Executive WorkshopWelcome to an extraordinary country retreat just minutes south of Okotoks and a short drive to Calgary — a one-of-a-kind residence combining cutting-edge construction, elegant design, and breathtaking mountain vistas. Set on 18 serene acres along Clear Mountain Drive, this grand home showcases superior energy efficiency, exceptional craftsmanship, and room to live, work, and play.Impeccable Construction & Design.Built to impress, the home features ICF (Insulated Concrete Form) basement walls and SIP (Structural Insulated Panel) construction on the first and second floors, ensuring remarkable strength and energy efficiency. Triple-pane windows throughout the home enhance comfort and quiet. Inside, enjoy 10-foot ceilings in the grand room, 9-foot ceilings throughout the main level, and elegant coved ceilings on every floor, including the dining room and office.Elegant InteriorsThe main floor is graced with marble and hardwood flooring, a welcoming two-storey vaulted foyer, and a sunken living room warmed by a cozy gas fireplace. The spacious dining area flows into a gourmet kitchen boasting an oversized island with built-in beverage cooler, double built-in ovens, a gas cooktop, elegant crown moulding, and abundant cabinetry. A main-floor office provides an ideal workspace.Luxurious Upper LevelUpstairs, a bright and generous loft offers a retractable screen for a home theatre. The primary suite includes a four-piece ensuite bath, walk-in closet, and a private enclosed balcony framing panoramic mountain views. Two additional bedrooms share a Jack-and-Jill bath, and a convenient upper-floor laundry completes the level.Expansive Lower LevelThe basement includes a second kitchen, two more bedrooms, a finished gym, storage area, and a poured, partially completed indoor swimming pool, awaiting your finishing touches. A sprinkler system is roughed in on all levels for added peace of mind.Exceptional Energy EfficiencyThe entire home is heated and cooled by a 6-ton geothermal energy system, offering environmentally friendly comfort year-round.Triple Garage (suspended, with pool underneath) & Professional Workshop in a separate buildingFor the hobbyist or business owner, a 1,500 sq. ft. shop awaits — large enough to accommodate a 40-foot RV. Also has a mezzanine level. Ready for power and water hookups.Country Living, City ConvenienceEnjoy the best of both worlds — country privacy and space paired with city proximity. Whether you envision a country estate, family compound, or simply room to breathe, this property offers endless potential. (id:52784)
933 Applewood Drive Se
Calgary, Alberta
Welcome to Applewood Park. Where space, comfort, and convenience come together in one beautiful home. This detached property offers 5 bedrooms and 3.5 bathrooms, perfectly designed for families, first-time buyers, or commuters seeking a little extra room to grow. With 3 bedrooms upstairs and 2 more downstairs, there’s flexibility for guests, a home office, or a separate retreat for teens. You'll notice how well this home has been taken care of. With everything in meticulously good condition, new windows installed recently. The generous-sized lot provides plenty of outdoor space for gardening, entertaining, or simply relaxing in your private yard. Nestled in a mature, family-friendly neighbourhood, Applewood Park is known for its quiet streets, established trees, and welcoming atmosphere. You’ll love the easy access to 17th Ave and Stoney Trail, making commutes simple, while shopping, parks, and local amenities are just minutes away—everything you need right at your doorstep. Homes like this don’t stay on the market for long! Schedule your private viewing today and see why this Applewood Park gem could be the perfect place to start your next chapter! (id:52784)
826 Bayview Road
Strathmore, Alberta
Think you can’t get an updated home with a fenced backyard, detached garage and a lake view in this price range?? Think again - this updated 2 bedroom home is spacious, open and absolutely bathed in natural light. The main living area is totally open concept with huge windows and there is newer luxury vinyl plank flooring throughout the whole home. You’ll feel inspired in this well equipped kitchen complete with stainless steel appliances, granite counters, cheery backsplash and a center island with extra seating. The 2 bedrooms are located at the end of the hall. The primary has popular sliding barn doors on the closet for a cozy farmhouse feel. The other bedroom is perfectly suited as a kids room or maybe a home office. A 3 pc bath with nice sized walk in shower is conveniently located close to the bedrooms but also easily accessed from the main living area for guests. The laundry room is nicely tucked to the side and offers an additional exterior door. Step out onto your side deck from the dining room where you’ll enjoy a view of Gray’s Lake. A fully fenced back yard comes with a covered patio area, 2 storage sheds and plenty of room for kids and pets to play. There is plenty of parking and a double gate leads to the single detached garage allowing for storage for a small RV if needed. The ceiling in the garage is super high creating the opportunity to add mezzanine storage. This terrific home is ideally located close to Brentwood Elementary School as well as the Strathmore Family Centre Arena and is just steps from Gray’s Park and its picturesque walking paths. If you’re looking for an affordable & adorable home in Strathmore don’t miss out on this little gem! (id:52784)
23 South Shore Road
Chestermere, Alberta
NEW BUILD!! BACKING ONTO GREEN SPACE!! SEPARATE ENTRANCE TO BASEMENT!! 4000+ SQFT OF LIVING AREA!! MAIN FLOOR BED & BATH!! 7 BEDROOMS & 5 BATHS!! OPEN-TO-BELOW LIVING ROOM!! Welcome to a home that feels like every chapter gets better than the last! The main floor greets you with a bright living area with a gas fireplace and HUGE WINDOWS, flowing into a breakfast nook with access to the BACKYARD DECK overlooking green space. The kitchen is a full showstopper — massive cabinetry, built-in features, a BIG island, and a full SPICE KITCHEN for extra convenience. A flex room sits up front, perfect as a bedroom or office, paired with a 4PC bath on this level. Head upstairs to find 4 BEDROOMS & 3 BATHS, all thoughtfully connected — every room has direct access to a bathroom! The PRIMARY BEDROOM features a 5PC ensuite and walk-in closet. Two bedrooms share a Jack & Jill 4PC bath, while the fourth bedroom has a walk-in closet & its own 3PC bath, which also opens to the hallway. Upper-floor laundry, a cozy BONUS/FAMILY AREA, and the stunning OPEN-TO-BELOW complete this gorgeous level. The SEPARATE ENTRANCE BASEMENT brings even more space — 2 bedrooms, a 4PC bath, a HUGE rec room, and a WET BAR. Backing onto GREEN SPACE & WALKING PATH, with a backyard DECK, this home blends luxury, functionality, and a little everyday drama in the best way possible. A HOME WHERE EVERY LEVEL TELLS A STORY — AND EVERY STORY FEELS LIKE AN UPGRADE. (id:52784)
33 Sundown Close Se
Calgary, Alberta
Welcome to Sundance! This sought-after lake community is perfect for families, and this 4-bedroom home has so much to offer its next owners. The exterior is finished with low-maintenance composite siding, plus newly installed roof shingles. Inside, you’re greeted by a spacious vaulted entry with tile floors that flows into a bright front living room with soaring ceilings and big windows. Hardwood flooring was added throughout the main living areas and upstairs bedrooms in recent years, giving the home a fresh, timeless look without any carpet. The kitchen is generous in size with a big island, corner pantry, and plenty of natural light thanks to the bay window and patio doors that lead to a south-facing backyard. The kitchen opens to a cozy family room with a wood-burning fireplace, and there’s also a formal dining room—great for entertaining. Main-floor laundry and a 2-piece bath add extra convenience. Outside, you’ll find a private yard with back-alley access, large patio, and a handy 8' x 10' garden shed. Upstairs, the primary bedroom spans the entire back of the home. It’s oversized with plenty of room for all your furniture and even a flex space that could work as a home gym, office, or reading nook. The primary also has a walk-in closet and a 4-piece ensuite with Jacuzzi tub and separate shower. Three more bedrooms and another full bath complete the upper level. The basement is already framed with plans for a bedroom, recreation room, summer kitchen, bathroom, and storage—giving you a head start if you want to finish it. Other updates include a newer hot water tank (2018). Living in Sundance means year-round lake access, plus you’re close to schools, shopping, restaurants, and recreation. Easy access to major roadways makes commuting a breeze. (id:52784)
788 Luxstone Landing Sw
Airdrie, Alberta
UNBEATABLE VALUE ON THE CANAL! Welcome to a home that feels just right - where comfort, warmth, and function come together perfectly, and tranquil canal views remind you why you love calling this place home. From the moment you arrive, the great curb appeal and no-maintenance front porch invite you to slow down and take it all in. Inside, you’re greeted by sunlight spilling across rich hardwood floors, a cozy living room with a recently serviced fireplace, and a kitchen and dining area designed for connection - complete with shaker-style cabinetry, premium stainless steel appliances (Jenn-Air fridge, Bosch dishwasher, KitchenAid stove), and plenty of room for everyone to gather comfortably. Upstairs, beyond the stunning skylight, you’ll find three spacious bedrooms, each filled with natural light and warmth, along with two 4-piece bathrooms. The show-stopping master suite is a true retreat - welcoming you through double doors into a generously sized room with a large walk-in closet (with window!). The 4-piece ensuite offers a beautiful soaker tub, stand-up shower, and a gorgeous window that fills the space with soft natural light. The sunshine basement offers even more living space with huge windows, a large recreation area, 4-piece bathroom, and a fourth bedroom - giving you endless flexibility for your family’s needs. Whether you envision a theatre room, guest suite, playroom, or home office, this space adapts perfectly. This home has been lovingly maintained and thoughtfully updated, featuring tankless hot water (on demand), triple-pane windows, four new toilets, a new gas BBQ line to the back deck, and an insulated, drywalled garage with keyless entry. Step outside to your beautiful two-tiered deck, overlooking the peaceful canal - the ideal setting for morning coffee, summer BBQs, or simply watching the kids play in the fully fenced yard. Every detail has been designed to make everyday life easy, comfortable, and enjoyable. From its warm colour palette to its f unctional floor plan, this home simply feels right - the kind of place where memories are made and family truly comes first. (id:52784)
138 West Creek Springs
Chestermere, Alberta
Welcome to your immaculately maintained, lovingly cared-for park-backing and siding walkout bungalow in the wonderful community of West Creek in Chestermere. Offering over 1,900 sq. ft. of developed living space, this home features 4 bedrooms (2 up and 2 down), 3 full bathrooms, a fully developed walkout basement, and an extra-long double attached garage.All the amenities you need are just minutes away including groceries, coffee shops, restaurants, and big-box stores. Families will appreciate the convenient location, with Rainbow Creek Elementary, Our Lady of Wisdom Catholic School, Chestermere Lake Middle School, and East Lake School (French Immersion) nearby. Enjoy the community’s extensive pathway network, parks, playgrounds, and Chestermere Lake for year-round recreation.The main floor showcases an open-concept kitchen, dining, and living area featuring luxury hard surface flooring, updated designer paint, stainless steel appliances, quartz countertops, designer-selected backsplash, cozy fireplace, and large windows that fill the space with natural light. The primary bedroom overlooks the park and offers a spacious ensuite with a walk-in shower, soaking tub, and dedicated makeup area. A second bedroom and full bathroom complete the main level.The fully finished walkout basement offers a comfortable media room, laundry area, two additional bedrooms, and a third full bathroom.The yard is truly exceptional - backing and siding onto a beautiful park with mature trees, walking paths, and plenty of privacy. The upper patio and lower walkout deck create an ideal setting for outdoor relaxation and entertaining, blending indoor comfort with outdoor charm. This is a fantastic family home in a perfect location, ready to welcome its next owners! (id:52784)
212, 660 Shawnee Square Sw
Calgary, Alberta
Welcome to modern urban living in the heart of Shawnee Slopes. This 2024 built 2 bed, 2 bath condo offers a bright open concept layout with contemporary finishes, sleek kitchen cabinetry, and stainless steel appliances. Both bedrooms are generously sized with the primary featuring a private 4 Piece ensuite bath. Enjoy the convenience of titled underground parking and a titled storage unit.Located steps from Fish Creek Provincial Park, this home is ideal for nature lovers, offering quick access to scenic trails, bike paths and year-round outdoor activities. Shawnee Slopes is a well connected southwest community with easy access to transit, including the nearby LRT station, as well as shopping, dining, schools and services.Perfect for first time buyers, downsizers, or investors, this condo combines comfort, functionality and a prime location in one of Calgary’s most desirable natural settings. (id:52784)
126 Skyview Ranch Road Ne
Calgary, Alberta
One-Owner Corner Unit Townhome in Skyview Ranch!Proudly presenting this bright and impeccably maintained corner unit townhome in the sought-after community of Skyview Ranch. This one-owner home features 2 spacious bedrooms, 2.5 bathrooms, and an attached garage. Thoughtfully designed and beautifully appointed throughout, it offers a clean, modern living space that’s move-in ready.Ideally located close to schools, shopping, parks, and major routes including Metis Trail and Stoney Trail, making commuting a breeze.Don’t miss the virtual tour — then book your private showing with your favourite Realtor today! (id:52784)
1571 Windsor Street Nw
Calgary, Alberta
This updated bungalow situated in St. Andrews Heights, one of Calgary’s most established inner-city communities, spans a 6,049 sqft southwest lot. Inside you’ll see where timeless character meets elevated modern finishes. The redesigned kitchen features a peninsula layout, quartz countertops, stainless steel appliances, a garden window, white cabinetry, glossy subway tile, and open shelving. A custom mudroom area with built-in cabinetry sits just off the kitchen. Hardwood flooring flows across the main level, leading to three well-appointed bedrooms and a renovated full bath with quartz counters, coordinated cabinetry, and a sleek tiled shower. The lower level offers a spacious, inviting rec room anchored by a tiled gas fireplace, along with a combined laundry/bathroom area for added practicality. Outside, the private yard is framed by mature trees and features a hardscaped patio ideal for relaxed outdoor living. Set on a quiet, tree-lined street, this 1,271 sq ft bungalow enjoys a premier location steps from the Foothills Medical Centre, Alberta Children’s Hospital, University of Calgary, and McMahon Stadium. Residents benefit from nearby schools, such as Maria Montessori School and Briar Hill Elementary, off-leash parks, Bow River pathways, tennis and basketball courts, a skating rink, and sledding hill. With a 10-minute commute to downtown, easy access to local shops and restaurants, and a direct route to the mountains, this home offers an exceptional blend of lifestyle, convenience, and comfort. (id:52784)
103 Royal Manor Nw
Calgary, Alberta
Welcome to this beautifully updated 4-bedroom, 4-bathroom end-unit townhouse located in the desirable community of Royal Oak. Perfectly situated on an interior lot backing onto a greenspace, just a short walk away from the LRT station. Step inside and discover an open-concept main floor that features 9 foot ceilings, abundant natural light, and fresh paint throughout. The spacious living area is anchored by a cozy corner fireplace, while the adjacent dining and kitchen spaces are great for entertaining. The kitchen is equipped with a breakfast bar, stainless steel appliances, and plenty of counter space. The main floor also has a flex area that provides an ideal spot for a home office or study area. Upstairs, there is a massive primary bedroom that features a walk-in closet and a private 4-piece ensuite, complemented by two additional generous bedrooms and a full bathroom. Downstairs, the fully finished basement extends your living space with a large family/rec/fitness room, a fourth bedroom, and another full bathroom; perfect for guests or teens. Recent upgrades include a new furnace, hot water tank, and washer/dryer. This home is carpet-free for easy maintenance and already professionally cleaned so it is move-in-ready! Enjoy the convenience of an attached garage and the peace of mind of a well-managed complex with low condo fees. Located close to the Royal Oak Shopping Centre, YMCA, schools, parks, and with quick access to Stoney and Crowchild Trails, this property combines comfort, convenience, and value. Do not miss your chance to own this exceptional townhouse in one of NW Calgary’s most sought-after communities! (id:52784)
415, 8355 19 Avenue Sw
Calgary, Alberta
Welcome to this stunning top-floor, corner-unit condo offering over 1,100 sq ft of beautifully designed living space, featuring 2 bedrooms, 2 bathrooms, and an exceptional layout that blends comfort with functionality.From the moment you step inside, you’re greeted by an abundance of natural sunlight and a spacious front entry. To your left, a discreet laundry area and a generous flex room with double doors—ideal as a home office or additional storage—add to the versatility of this home. The thoughtful split-bedroom layout ensures privacy, with a large secondary bedroom and full bathroom on one side, and a spacious primary suite on the other, complete with a walk-in closet and private ensuite.At the heart of the home is the open-concept great room, dining area, and gourmet kitchen—perfect for entertaining. Step outside onto the expansive wraparound balcony and take in the serene ravine and mountain views.Two conveniently located underground parking stalls (#39 & #40) are just steps from the stairwell—making it a breeze to run up to the unit or quickly access your vehicle.Perfectly situated just a short walk to Aspen Landing’s shops, restaurants, and amenities, and within close proximity to top-rated public and private schools. Enjoy easy access to downtown Calgary, the mountains, and the airport, along with nearby public transit and future park spaces.Whether you're downsizing, investing, or seeking a lock-and-leave lifestyle for winter travel, this impressive residence offers it all. (id:52784)
1396 Shawnee Road Sw
Calgary, Alberta
Click brochure link for more details. Welcome to 1396 Shawnee Rd SW — a beautifully renovated, move-in-ready home that combines modern upgrades, premium finishes, and an exceptional location. This property is Poly-B–free with all new piping and features luxury wood-frame windows, along with new glass replacements for any previous broken seals, providing long-term reliability and elegance. Step inside to a bright, open layout highlighted by a large, high-ceiling living and dining area, creating an impressive sense of space and natural light. Comfort is further enhanced with dual furnaces and dual air conditioners, and a smart thermostat system ensuring efficient climate control throughout the home. Perched on a high elevation, the home enjoys a more open, elevated feel and even offers a clear condo view, adding to the sense of openness and privacy. The spacious bedrooms, updated bathrooms, and inviting primary bedroom provide excellent comfort, while the fully developed walkout basement adds versatile living options with direct access to the peaceful backyard. Located on a quiet, no-traffic road, this home offers exceptional privacy and peaceful living. Just steps from Shawnee Park, you’ll enjoy access to nearby pickleball, basketball, and tennis courts, making it ideal for active families. Nature lovers will appreciate the tranquil environment where deer often pass by, adding to the charm of the neighbourhood. With extensive renovations, premium mechanical upgrades, and a highly desirable setting, this home delivers comfort, style, and an outstanding lifestyle opportunity. (id:52784)
247 Taralake Way Ne
Calgary, Alberta
Welcome to an exceptional residence nestled in the highly desirable Taradale community of northeast Calgary. This thoughtfully designed two-storey home offers a refined combination of spacious living, modern convenience and family-friendly appeal with top notch appliances having 8" upgraded vent hood is perfect for extensive cooking. An inviting entrance greets you with a generous foyer that transitions seamlessly into the open-concept living area. Hardwood flooring flows through to the luminous living room, featuring large windows that bring in ample natural light. The formal dining area sits adjacent to the kitchen — making it ideal for both everyday meals and entertaining. The kitchen is well-equipped with plentiful cabinetry, sleek countertops, gas range , a breakfast bar, and a functional work triangle that satisfies both cooking enthusiasts and busy families. Upstairs, you’ll find the primary bedroom retreat, complete with a walk-in closet and a full five-piece ensuite boasting a spa-style soaker tub, separate glass-tiled shower and double-vanity. Two additional bedrooms and a generous bonus room provide flexibility for children, guests or a home office. A second full bathroom is centrally located for convenience. The upper level also features a practical laundry area, eliminating the need to haul laundry up or down stairs. Full, unfinished basement offering excellent potential for future development or additional living space. The exterior boasts a beautifully landscaped front yard and a fully fenced backyard opens to play area. The double-car attached garage adds both convenience and storage capacity. With bus stops moments away, immediate access to major roadways (including stoney trail) and the Saddletowne LRT station within easy reach, residents enjoy seamless access to Calgary’s broader transit network. Backing to school and kids play area. Central air conditioning. Brand new siding and hail prof roof was changed in August 2025. Contact your real-estate professional today to arrange a private viewing. This one won’t wait long. (id:52784)
3201, 6 Merganser
Chestermere, Alberta
Welcome to Lockwood — this rare, larger 3-bedroom, 2-bath corner unit is available! Complete with 2 titled parking stalls which are conveniently located right outside of the main doors to the building, in the growing community of Chelsea, Chestermere. Steps from parks, pathways, and Chestermere Lake, with shopping and dining close by, this home offers unmatched convenience and lifestyle. This rare floor plan features an oversized south-facing balcony overlooking the green space/park—a standout feature that provides exceptional extra outdoor living and entertaining space. Inside, enjoy an open-concept layout, luxury vinyl plank flooring, and a bright, airy feel throughout. The kitchen includes full-height soft-close cabinetry, stainless steel appliances, quartz countertops, and a large eat-up island. The primary bedroom offers a walk-through closet and 3-piece ensuite, with two additional bedrooms and a 4-piece main bath completing the functional layout. Building amenities include a fitness centre, owners’ lounge, and bike storage. This move-in-ready home delivers outstanding value. (id:52784)
1702 Radisson Drive Se
Calgary, Alberta
The Development Site on the corner of Radison Drive SE and 16 Ave. SE. 17,438 Sq.Ft. Mu-1 Zoning very close to downtown Calgary and across the street from a large Co-Op shopping centre. (id:52784)
1123, 4058 109 Avenue Ne
Calgary, Alberta
Discover this brand new, never-occupied 1200 sq. ft. retail bay available for lease in the highly sought-after Jacksonport NE area. Perfectly suited for a wide range of business uses — from retail to professional offices — this space offers flexibility and modern functionality to meet your commercial needs. Featuring IC (Industrial Commercial) zoning, this unit allows for a variety of business operations, providing excellent exposure and accessibility in one of northeast Calgary’s fastest-growing commercial hubs. The bay includes high ceilings, large front windows for natural light and signage visibility, and ample customer parking. Whether you’re launching a new venture or expanding your business footprint, this brand-new unit offers an ideal space in a vibrant and convenient location. (id:52784)
1308 Three Sisters Parkway
Canmore, Alberta
Luxury Duplex Panoramic Rocky Mountain & Golf Course Views.Discover the perfect blend of refined design and natural grandeur in this luxury duplex overlooking Stewart Creek Golf Course with sweeping, unobstructed views of the Rockies from the Three Sisters to the Rundle Range and all the way towards Banff. Built for both comfort and style, this exceptional residence offers a versatile ownership opportunity as a full-time sanctuary, retirement, vacation retreat, or income property.Step inside over 3,000 sq. ft. of total living space featuring an open-concept main living area with oversized windows that flood the interior with natural light and frame the mountain vistas. Thoughtfully planned for modern living, the home showcases high end finishes, clean lines, and functional design that elevates everyday living. The main floor welcomes you with a wide foyer featuring a barn-door-style closet crafted from premium materials, leading to a spacious mudroom and an oversized, fully insulated double garage with electrical rough-in for EV charging. This level also offers two generously sized bedrooms, one with its own private balcony and walk-in closet complete with a premium closet system, a functional 5-piece bathroom, and a laundry room with sink. Upstairs, vaulted ceilings and a stone fireplace greet you in the expansive living and dining area, flooded with natural light from huge windows and opening onto a full-size balcony with breathtaking mountain views. The gourmet kitchen is equipped with premium built-in appliances, dual stone cabinets, Silgranite sinks, and custom cabinetry. The upper-floor primary suite is a luxurious retreat, featuring its own balcony with sweeping mountain vistas, a 5-piece ensuite with dual sinks, an oversized tub, a standing shower, and a walk-in closet with custom wood cabinetry. An additional 2-piece bathroom and extra storage closet complete this level. The fully finished walkout basement is a legal 2-bedroom suite with a 4-piece bath, functional kitchen, dining, and living areas, plus abundant storage, all opening to a fully landscaped backyard — perfect for rental income, guests, or extended family. Every detail of this residence combines luxury, functionality, and the unparalleled Canmore mountain lifestyle. Ideally located just 10 minutes from all schools, elementary, junior high, and high school, as well as Canmore General Hospital, Three Sisters Park, Creek Trail Golf Course, soccer fields, and the Bow River Campground, this home offers unparalleled convenience alongside the breathtaking Bow Valley lifestyle. (id:52784)
41, 2117 81 Street Sw
Calgary, Alberta
New 2024 townhome is now available! Privileged corner upper unit with better privacy and facing direction, this condo unit also features 2 spacious bedrooms with one of them having an ensuite, an open and sunny balcony, an attached garage and a private laundry room. Well-lit kitchen featuring quartz countertop, next to it is a spacious and bright living room sharing the stunning views of the balcony. The dining nook is besides and spacious enough for 4-6 seats and a dining table. Private balcony big enough for tables and barbeque stove with gas line provided. The primary suite includes a 4-pieces ensuite, the home also features a secondary bedroom, a secondary full bathroom, and laundry/utility room. East, South, West are windowed so this suite has full supply of sunlight especially from the West. Aspen landing center featuring gas station, shopping center, grocery store are just 5 minutes walk. This townhome is ideal for young couple, come check this out! (id:52784)
409 Nolanlake Villas Nw
Calgary, Alberta
**AMAZING OPPORTUNITY** Welcome to Cedarglen’s Elements at Nolan Hill! This bright and spacious 3 level townhouse offering close to 1,700 sq ft of stylish living space with 3 bedrooms and 2.5 bathrooms—perfect for families, professionals, or anyone looking for low-maintenance living in a vibrant community. The entry level welcomes you with a versatile flex room ideal for a home office, gym, hobby space, or guest room, along with convenient access to the oversized double garage—perfect for vehicles, gear, and extra storage. Upstairs, you'll find a beautifully open-concept main floor featuring a modern kitchen complete with stainless steel appliances, quartz countertops, subway tile backsplash, and a large island that's perfect for entertaining. The spacious dining and living areas flow seamlessly onto a private deck equipped with a BBQ gas line—ideal for summer evenings. The top floor features a generously sized primary bedroom with a walk-in closet and 4-pc ensuite feat. double sinks and a large glass shower. Two additional bedrooms, a full bath, and a convenient upper-floor laundry area with Whirlpool washer and dryer round out the level. This well-managed complex showcases a stylish Hardie Board and stone exterior, and your condo fees include lawn care and snow removal. Enjoy the beautifully landscaped green spaces, visitor parking, and walkable access to local shops, parks in this welcoming neighbourhood. Don’t miss your chance to call this exceptional unit home. (id:52784)
134, 3292 Dunemore Road Se
Medicine Hat, Alberta
Stuffy Riders in Medicine Hat Mall is an easy-to-run, family-friendly business offering ride-on animal rentals for kids and all ages, with options available for birthday party bookings as well. Located in a busy mall with steady foot traffic, the business earns consistent income and has low operating costs. It comes fully equipped with ride-on animals, chargers, a POS system, and all setup materials, making it ready to operate immediately. With repeat customers and simple daily operations, this is a great opportunity for anyone looking for a fun, profitable, and low-maintenance business. Please sign the attached NDA form to receive more detailed information. (id:52784)
250079 Range Road 32
Rural Rocky View County, Alberta
Open to offers! Located just five minutes west of Calgary in the highly sought-after Springbank corridor, this expansive ~80 acre parcel offers a compelling land-value investment with strategic flexibility for the future. The sale is land value only, but includes an original Bungalow, barn, two arenas, a shop and multiple outbuildings (all sold as-is). Current tenant operating horse boarding and riding stables. The inclusion of existing facilities gives immediate functional utility for equestrian or hobby-farm operations while holding or planning future subdivision or rezoning. Situated near amenities such as the Springbank Airport, Bingham Crossing, and Edge School. The parcel benefits from highly desirable positioning, and strikes a balance of country acreage living with proximity to the city. The recently adopted Springbank Area Structure Plan (ASP) supports the parcel’s use as either premium country residential or a land-bank for future acreage subdivision or transition. The ASP confirms that new country-residential lots will generally be two acres or greater, and the plan safeguards the rural agricultural character while directing growth to appropriate nodes. Convenient access to Calgary and major transportation thoroughfares from this site supports both present enjoyment of the land and future upside for subdivision, rezoning or strategic hold. Equestrian infrastructure, riding facilities and hobby farm uses are well entrenched in this market, enhancing the immediate utility of the site and aligning with buyer preferences in the region. The Springbank area is recognized for premium acreages; given limited supply and strong lifestyle demand, this offering is well placed to appeal to both owner-occupiers and investors. (id:52784)
201, 1208 14 Avenue Sw
Calgary, Alberta
Beautifully renovated and move-in ready, this bright corner unit in the heart of the Beltline offers outstanding value and modern upgrades throughout. The open-concept layout features a fresh, white kitchen with QUARTZ COUNTERTOPS, SUBWAY TILE BACKSPLASH, SOFT-CLOSE CABINETS, POT DRAWERS, PANTRY STORAGE, BUILT-IN DESK, and a FREE-STANDING ISLAND for additional prep and storage. The spacious living room enjoys plenty of natural light and opens onto a large SOUTH-FACING BALCONY with UPDATED GLASS PANELS.Both bedrooms are generous in size with BUILT-IN CLOSET ORGANIZERS, and the primary bedroom includes a private 2-PIECE ENSUITE tucked behind a BARN DOOR. The main 4-PIECE BATHROOM IS FULLY RENOVATED, and the entire condo is updated with VINYL PLANK FLOORING. A convenient in-unit STORAGE ROOM WITH STACKING WASHER/DRYER completes the space.Additional highlights include HEATED UNDERGROUND PARKING, BIKE STORAGE, and a PET-FRIENDLY CONCRETE BUILDING that is quiet and well managed.Located steps from CONNAUGHT PARK + OFF-LEASH AREA, and a short walk to the shops and cafés on 11 STREET, as well as all the amenities, restaurants, and nightlife along 17 AVENUE. Close to CO-OP MIDTOWN, GOODLIFE FITNESS, URBAN FARE, COMMUNITY NATURAL FOODS, and excellent transit access.A turn-key opportunity in one of Calgary’s most walkable neighborhoods. (id:52784)
109, 214 Sherwood Square Nw
Calgary, Alberta
Almost a 1,000 S.F. two-bedroom, two-bathroom condo in the convenient community of Sherwood. The property is ideally located within walking distance to everything you need, including London Drugs, Walmart Supercenter, and Loblaws. In addition, its only minutes to all the shops and services at Beacon Hill including Costco, Home Depot, Canadian Tire and more. The inside of the unit features 9-foot ceilings, quartz counters, stylish floors, stainless steel appliances, and modern wall paint palette. The open concept floor plan will make it easy to entertain; the kitchen has ample storage and lots of counter space. The secondary bedroom is conveniently located across from the main four-piece bathroom. The master bedroom includes a full ensuite with an oversized shower with a bench, and there is a walk-in closet. The unit includes in-suite laundry and an indoor titled heated parking stall. There is a bike storage and play area in the complex. (id:52784)
116 Centre Street N
Sundre, Alberta
Calling all small business owners, entrepreneurs, lawyers, doctors, clerical or any other kind of venture requiring a store front or street exposure on one of Sundre's busiest streets. This well built, well maintained office/retail building may be just what you'relooking for. Sundre is a growing, thriving little town in the shadow or the majestic Rocky Mountains and the opportunities are endless.Commercial/retail space is at a premium in this busy little town so don't delay. Come and have a peek at this great building in one of the best locations in town! (id:52784)
137 Pantego Lane Nw
Calgary, Alberta
Welcome to your beautifully updated end-unit home! Offering 1,200 sqft of comfortable living space, this property features a walkout basement ready for your personal touch and future development.Inside, you’ll find a freshly renovated interior with brand new paint, flooring, quartz countertops, and stainless steel kitchen appliances — all creating a clean, modern look. The kitchen shines with its new quartz surfaces and updated finishes, perfect for cooking and entertaining.The open-concept main floor flows seamlessly into a bright living area filled with natural light from the extra side windows exclusive to end units. Upstairs, you’ll find three spacious bedrooms, including a primary suite with its own ensuite bathroom. With 2.5 bathrooms in total, there’s plenty of space for everyone.The walkout basement provides great potential for future development — whether you’d like to add a family room, guest suite, or home office.Parking is convenient with a single attached garage plus one additional driveway space. The end-unit location offers extra privacy and an abundance of natural light throughout.Don’t miss your chance to own this move-in-ready home filled with modern updates and thoughtful details. Book your private showing today! (id:52784)
243 Erin Meadow Close Se
Calgary, Alberta
Welcome home to this fantastic 3 bedroom bi-level detached home, with a fully finished basement and a double detached garage. (id:52784)
2006 30 Avenue Sw
Calgary, Alberta
Prime Inner-City Opportunity in Marda Loop with Mountain Views!Attention builders and savvy investors! This is your chance to secure a premium 43’ x 128’ lot in one of Calgary’s most sought-after inner-city communities. Or if you are a buyer looking for a perfect lot to build your dream home. Located just steps from the heart of Marda Loop, this property offers endless potential in a vibrant, amenity-rich neighbourhood known for its boutique shops, trendy restaurants, and walkable lifestyle.Whether you're looking to build a luxury custom home or hold as a long-term investment, this lot delivers big on location and flexibility. Development permits (DP) are approved and released, full construction plans are available, saving you time and fast-tracking your next project. The lot size easily supports a large two-storey detached home (pontentially a three-storey depending on City review and approval) with plenty of room for a spacious backyard and triple garage.Opportunities like this don’t come around often, especially in a neighbourhood that continues to see strong demand and future growth. Build, invest, or hold. The choice is yours. But in Marda Loop, you’re always winning. (id:52784)
5307 7 Avenue Sw
Calgary, Alberta
Discover this spacious 1,323 sq ft bungalow, perfectly situated on a quiet street in the desirable Westgate community. Boasting 5 bedrooms—3 on the main floor and 2 in the basement—this home offers ample space for families, professionals, or those seeking room to grow. The main floor features gleaming hardwood flooring throughout the living room, hallway, and three bedrooms, creating a warm and inviting atmosphere.Significant updates enhance the home’s appeal, including new acrylic stucco and windows installed approximately 11 years ago, a newer roof (about 10 years old), and a recently replaced hot water tank. The exterior shines with a new vinyl fence, enclosing a large lot with 65’ of frontage (including 15’ of utility right-of-way) adorned with mature apple trees, perfect for outdoor enjoyment. The oversized 26’ x 24’ double garage, with 9’ ceilings, is insulated and heated, providing ample space for vehicles, storage, or a workshop.The basement is a standout feature, complete with a second kitchen and two additional bedrooms, ideal for extended family, guests, or rental potential (with city approval). A large sunroom adds versatility, offering a bright space for relaxation or entertaining. While the home could benefit from some upgrading, it presents a fantastic opportunity to personalize and add value.Nestled in the heart of Westgate, this property combines a peaceful setting with convenient access to schools, parks, shopping, and transit. Don’t miss the chance to own this well-maintained bungalow with incredible potential—schedule your viewing today! (id:52784)
2, 923 1 Avenue Nw
Calgary, Alberta
Discover the epitome of luxury and heritage in the heart of Sunnyside, Calgary, with Carisbrooke Place, the latest addition to Angus Mason's esteemed Anglo Saxon Castle series of townhomes. Inspired by the timeless beauty and enduring legacy of Carisbrooke Castle on the Isle of Wight, Carisbrooke Place offers a rare opportunity to own a piece of history and create a cherished home for your family. Unit 2 at Carisbrooke Place extends a warm welcome to a world of captivating charm and timeless beauty. This exceptional residence spans four levels and boasts 3 bedrooms, 2.5 bathrooms, and an expansive living area of 2,294 square feet. Step inside, where an open-concept design seamlessly blends the living, dining, and kitchen spaces. The gourmet kitchen is a culinary masterpiece, featuring high-end appliances, sleek finishes, and ample storage. The adjoining dining area provides a seamless flow for entertaining guests or enjoying intimate family meals. Explore the upper levels to uncover your private quarters. The primary suite occupies the entire top floor, offering a serene retreat with an elegant ensuite bathroom, a walk-in closet, and a private balcony with views of the downtown skyline. The second floor comprises two bedrooms, a bathroom with dual vanity, and a bonus room. A versatile lower level is ready to be customized to your preferences. Whether you envision a home office, a cozy media room, or a fitness area, the possibilities are endless. The included garage space and storage unit ensure convenience and provide secure parking for your vehicle. Each of the four units in Carisbrooke Place has been meticulously designed to offer spacious layouts, abundant natural light, and a seamless flow between indoor and outdoor living spaces, with each unit offering a patio as well as two balconies for your outdoor enjoyment. Experience unparalleled comfort and energy efficiency with the state-of-the-art heat pump heating and cooling system. This cutting-edge technology not only provides optimal climate control throughout the seasons but also ensures cost-effective and eco-friendly operation. Surrounded by the vibrant community of Sunnyside, residents will enjoy convenient access to parks, shops, cafes, transit, and the bustling energy of downtown Calgary. Take your place in history and make Carisbrooke Place your own. (id:52784)
15353 1 Street Nw
Calgary, Alberta
SHOW HOME FOR SALE! The beautiful ‘Alder’ show home by Brookfield Residential is now for sale! This brand-new home is situated on a west-facing rear lot and includes countless upgrades throughout. Featuring 2 living areas, 3 bedrooms, 2.5 bathrooms and a fully legal 1-bedroom basement suite with side entrance! The open concept main level features a central gourmet kitchen which opens to both the living and dining spaces - making this the perfect home for entertaining! The kitchen is finished with full-height cabinetry, and a suite of built-in appliances including an electric cooktop, range hood and a wall oven and microwave. A wall of windows in the front living room allows for natural light to pour into the home all day long. The expansive main level living space is complete with a central fireplace and access to a front office / flex space perfect for a home office. Completing the main level is a rear mud room and a 2-pc powder room. The upper level features a central bonus room that separates the primary suite from the secondary rooms for added privacy. The primary suite includes a large walk-in closet and is complete with a full ensuite with walk-in tiled shower. Two more bedrooms, a full bathroom and laundry room complete the upper level. The side entrances on the main level leads to a fully legal, 1-bedroom basement suite including all appliances! The suite includes a comfortable kitchen, living and dining area with a private bedroom with a full 4-pc bathroom and laundry area. Completing the property is a large fenced backyard with a generous double vehicle parking pad. The property comes fully move-in-ready with central A/C, custom window treatments, upgraded railing, lighting, and wallpaper are just some of the features of this professionally designed show home model. Builder warranty and Alberta New Home Warranty allow you to purchase with peace of mind! Don't wait, these rare offerings never last. (id:52784)
2304, 433 11 Avenue Se
Calgary, Alberta
Welcome to the iconic ARRIVA, an architectural standout in Calgary’s vibrant Beltline—where sophisticated design, elevated comfort, and unmatched urban convenience come together in perfect harmony. This spacious and impeccably styled 1-bedroom suite is flooded with natural light thanks to floor-to-ceiling south-facing windows that frame unforgettable views of the Rocky Mountains and the shimmering downtown skyline. Every sunrise and sunset becomes part of your daily backdrop.The open-concept layout creates a seamless flow from the living space to the sleek, modern kitchen—an entertainer’s dream featuring stainless steel appliances, flat-panel cabinetry, and a raised eating bar ideal for morning coffee or evening cocktails. The generously sized bedroom boasts a large walk-in closet with direct access to the elegant bathroom through a thoughtful cheater door, adding comfort and ease to your routine.Miele in-suite laundry adds a touch of luxury, while the private balcony—with a convenient BBQ gas line—extends your living space outdoors for year-round enjoyment. Titled underground parking ensures your vehicle stays secure, and an additional storage locker provides the extra space every urban dweller appreciates. ARRIVA’s top-tier amenities include beautifully appointed guest suites and 24-hour security, offering peace of mind and hotel-like convenience right at home.Step outside and immerse yourself in Calgary’s most dynamic neighborhood. Trendy restaurants, stylish cafés, boutique shops, and lively nightlife on 17th Ave and 4th Street are only moments away. Explore nearby Inglewood, enjoy a quick walk to downtown, or hop on transit for effortless citywide access. This stunning suite delivers the ultimate blend of luxury, style, and location—perfect for those who want to live in the heart of it all. (id:52784)
135 49th Avenue W
Claresholm, Alberta
Large North facing empty commercial double lot with back alley access in the town of Claresholm. Well located with active businesses all along the street , there are many approved and discretionary uses for a C1 zoning designation in Claresholm and a list can be found on the Town of Claresholm website. This is one of the main business thoroughfares and would make a great commercial location for a variety of occupations. (id:52784)
116 Herron Walk Ne
Calgary, Alberta
Introducing the COHEN: an amazing, BRAND NEW attached home by EXCEL HOMES offering 1733 SF above grade. This home comes complete with a SIDE ENTRANCE, for ease of future development. Nestled in the vibrant Northeast community of Livingston. Step into a life of luxury and convenience with this stunning residence, where every detail has been meticulously crafted for comfort and style. Enjoy the benefits of living in an established neighborhood that brings a plethora of amenities right to your doorstep, along with swift access to major highways. The COHEN offers a sprawling 1733 square feet of thoughtfully designed living space, perfect for both families and entertaining. The open floor plan, complemented by neutral designer tones, creates a welcoming atmosphere that is both elegant and comfortable. The main floor boasts luxury vinyl plank flooring & 9' knockdown ceilings. The chef-quality kitchen stands as the heart of the home, equipped with ceiling-height cabinets, two banks of pot/pan drawers, and upgraded stainless steel appliances. The expansive engineered stone countertops, a large island with seating, and a convenient pantry make it a dream kitchen for those who love to cook and entertain. On the main floor you'll also find a FLEX ROOM that can be used as a home office, guest bedroom or playroom. and half bath for convenience.. Ascend to the second level where leisure meets luxury in the large central bonus room featuring pot lighting & vaulted ceilings — ideal for movie nights and family gatherings. The primary bedroom is a true retreat, boasting a walk-in closet and a spa-like ensuite. Additionally, two more generously sized bedrooms provide ample space and easy access to the main bathroom. The convenience continues with a laundry room (w/folding counter), strategically located on the same floor. The possibilities extend into the UNDEVELOPED basement - SEPERATE SIDE ENTRY. Step outside to a southeast-facing backyard that's perfect for relaxation and outdoor activities. You'll love the convenience of your rear detached garage 21x12 w/additional gravel parking pad. Ensure the security of interior sprinkler system to main and upper floor. Sod will be provided to front and back yards. Don't miss the chance to own this never-lived-in gem with quick possession available. Experience the blend of luxury, comfort, and convenience in Livingston—welcome to your new dream home at the COHEN. (id:52784)
628 Cantrell Drive Sw
Calgary, Alberta
HOME SWEET HOME in Canyon Meadows! Welcome to your incredible opportunity in one of Calgary’s most established & desirable SW communities. This well-maintained BUNGALOW ON A MASSIVE 47’ x 155’ LOT WITH NO NEIGHBOURS BEHIND offers endless potential for renovators, investors, and families looking to personalize a home in an amazing location. Sitting on a RARE, DEEP LOT, this property is zoned R-CG with INCREDIBLE FUTURE INVESTMENT POTENTIAL. With a SEPARATE SIDE ENTRANCE, huge yard, multiple sheds, and plenty of space to build your dream garage, this home is loaded with long-term value. The main floor features 3 BEDROOMS, a bright living room with a large, upgraded window, dining area, full 4-piece bath, and a convenient 2-PIECE ENSUITE in the primary bedroom. The lower level offers a spacious rec room with wood-burning fireplace, perfect for entertaining, movie nights, future redevelopment potential plus tons of storage & laundry space. Recent updates include FRESH PAINT, WATER TANK (2021), FURNACE MOTOR (~2018), upgraded meter & shut-off valve, and NEWER FRONT WINDOW with lifetime warranty, so some of the big-ticket items are done for you! Outside, the backyard is truly a showstopper: room for gardening, play areas, future garage, RV parking, you name it. Enjoy quiet suburban living with urban convenience: LRT ACCESS, SCHOOLS, PARKS SHOPPING, COMMUNITY POOL, RESTAURANTS, FISH CREEK PARK & major roadways just minutes away. Whether you're looking to update and enjoy, hold as a rental property, or redevelop in the future, this Canyon Meadows GEM delivers space, location, and potential that is hard to beat. Book your private tour today! (id:52784)
249b Three Sisters Drive
Canmore, Alberta
This BRAND NEW, 2700sf 4 bedroom PLUS A DEN duplex effortlessly combines elegance, practicality, and the beauty of nature! The gourmet kitchen, with custom cabinetry, Fulgor Milano appliances, and sprawling quartz countertops is a dream for any chef. While the lower-level rec room & built-in storage solutions ensure entertaining & everyday living are stylish & convenient. Gorgeous hardwood floors & a vaulted wood ceiling add warmth & charm, framing the serene privacy in the treed backyard with no neighbors. PLUS enjoy 3 additional outdoor living spaces included a covered rear porch, 3rd floor view deck, and private balcony off the primary bedroom. Situated on a quiet street just minutes from downtown Canmore, this home offers unparalleled access to outdoor adventures like the Canmore Nordic Center and Bow River trails, all while providing a serene space to unwind and enjoy the surrounding tranquility. Don’t miss the chance to make this extraordinary lifestyle your own! (id:52784)
1206, 525 River Heights Drive
Cochrane, Alberta
Welcome to the NEWLY BUILT #1206, 525 RIVER HEIGHTS DRIVE, a beautiful townhome that includes a NEW HOME WARRANTY and could offer a GST REBATE FOR QUALIFIED BUYERS. Enjoy a LARGE FENCED BACKYARD backing WEST that provides the feel of a single-family home. Step inside to a bright, airy main floor featuring a MODERN OPEN-CONCEPT LAYOUT that is both stylish and functional. At the heart of the home is a SLEEK CONTEMPORARY KITCHEN with QUARTZ COUNTERTOPS, MATTE BLACK HARDWARE, WHIRLPOOL STAINLESS STEEL APPLIANCES, SOFT-CLOSE CABINETRY, and a CENTRAL ISLAND WITH SEATING, ideal for casual dining or entertaining. The kitchen flows seamlessly into the dining and living areas, where LARGE WINDOWS and LUXURY VINYL PLANK FLOORING create a bright and inviting atmosphere. A POWDER ROOM and a DEDICATED MUDROOM off the back entrance provide added convenience and organization for daily living. Upstairs, the SPACIOUS PRIMARY BEDROOM includes a WALK-IN CLOSET and a PRIVATE 3-PIECE ENSUITE. Two additional bedrooms offer flexible space for children, guests, or a home office. A FULL 4-PIECE BATHROOM and a CENTRALLY LOCATED LAUNDRY AREA make busy routines easier and more efficient. The UNFINISHED BASEMENT provides exciting potential for future development, additional storage, or a customized space that fits your lifestyle. Designed with comfort and sustainability in mind, the home includes DUAL-PANE WINDOWS, a HIGH-EFFICIENCY HVAC SYSTEM, and an HRV UNIT for consistent comfort and performance year-round. Outside, you can relax on your PRIVATE REAR PATIO or enjoy a quiet morning on the COVERED FRONT PORCH. Two ASSIGNED PARKING STALLS add convenience, and with LANDSCAPING AND SNOW REMOVAL INCLUDED, this property offers truly LOW-MAINTENANCE LIVING. Located in the well-established community of RIVERSONG, you are just minutes from SCHOOLS, SCENIC WALKING PATHS, PARKS, CO-OP and the SPRAY LAKE SAWMILLS FAMILY SPORTS CENTRE. QUICK ACCESS TO HIGHWAY 1 and 22 makes it easy to reach CALGARY or esc ape to the MOUNTAINS for a weekend getaway. With QUALITY FINISHES, a SMART LAYOUT, and a VIBRANT NEIGHBORHOOD, this home is designed for modern, comfortable living. CONTACT to view the home TODAY as this home is MOVE IN READY! The FREESTONE SHOWHOME AT 525 RIVER HEIGHTS DRIVE is open on WEEKENDS from 12 – 5pm! (id:52784)
10 Chapala Road Se
Calgary, Alberta
Welcome to this stunning custom-built Jayman 2-storey home located in the desirable community of Lake Chaparral showcasing exceptional design, quality, and comfort throughout. The open and modern floor plan features 9’ ceilings, massive windows that flood the space with natural light, and a versatile flex room—perfect for a home office or study. The gourmet kitchen is a chef’s dream with granite countertops, stainless steel appliances, a corner pantry, and a massive island with an undermount sink—ideal for meal prep and entertaining. Upstairs, the spacious primary suite offers a spa-like 5-piece ensuite and walk-in closet. Two additional generous bedrooms share a beautifully designed 5-piece bathroom with dual sinks—perfect for a growing family. A large bonus room completes the upper level, offering the perfect space for relaxing movie nights or family time. The developed basement adds even more living space with a 4th bedroom, recreation room, new plush carpet and plenty of storage. Step outside to your private backyard oasis featuring multiple outdoor entertaining areas including a deck, patio, firepit, and plenty of green space for kids and pets to play. This home exudes outstanding curb appeal with its stone and stucco exterior and is loaded with upgrades including air conditioning, a sprinkler system, Colorado Vnet AV system, built-in speakers, and more. Truly a must-see property—book your private viewing today! (id:52784)

