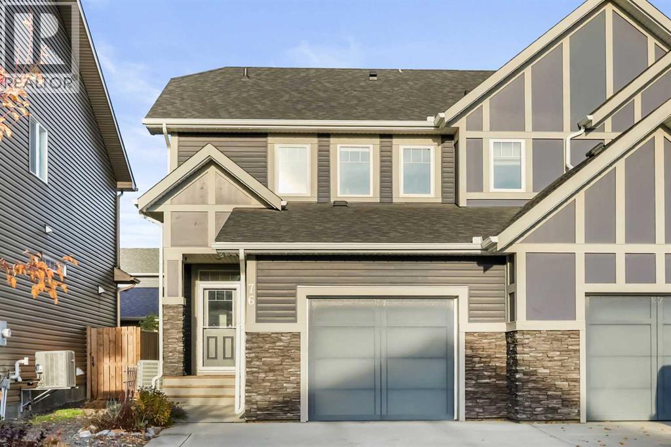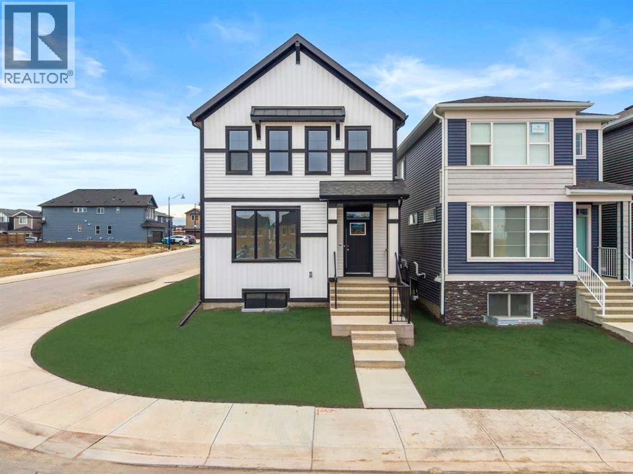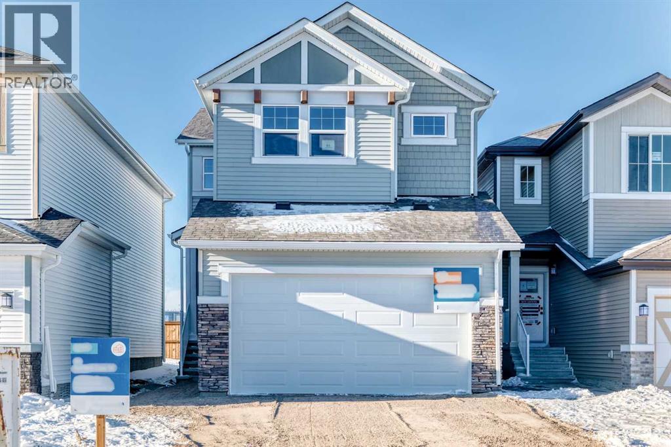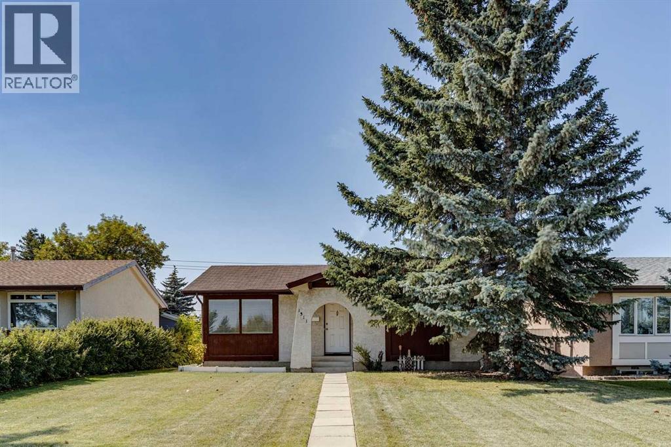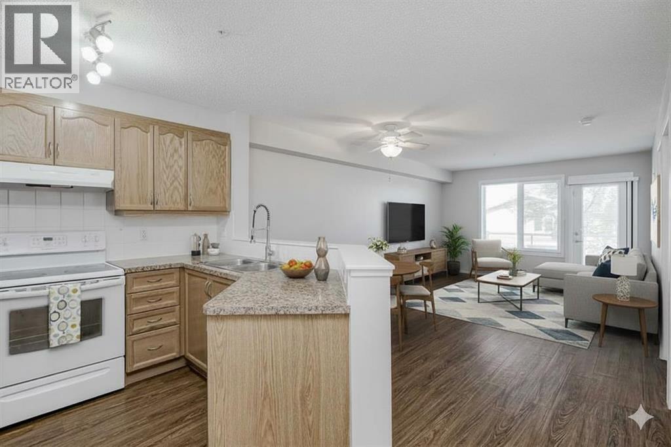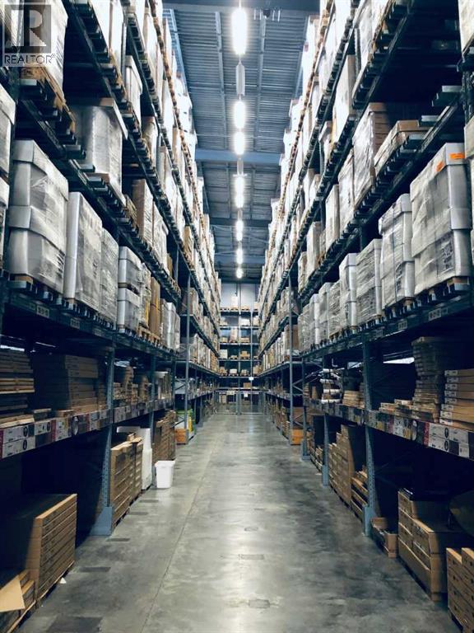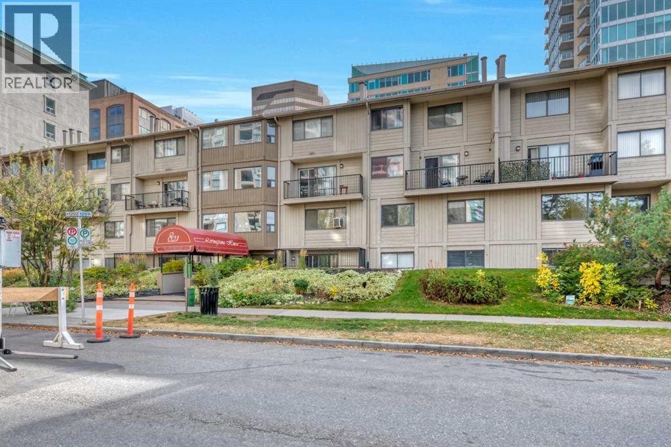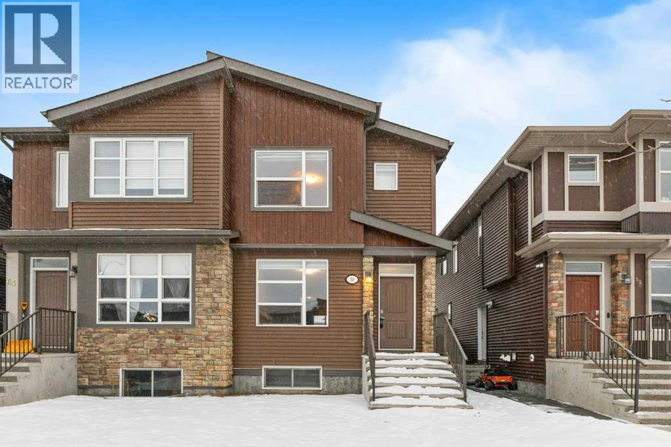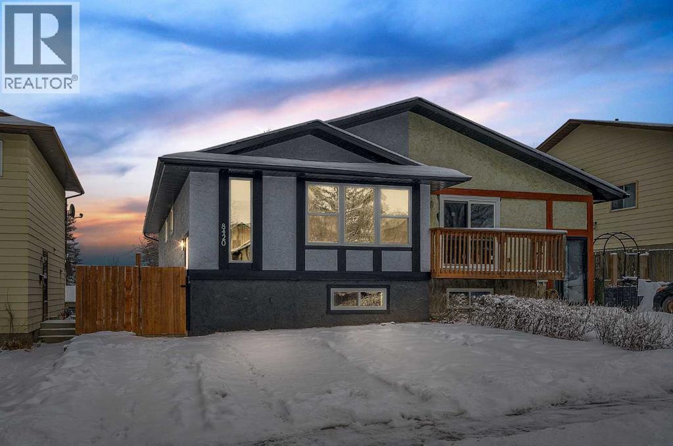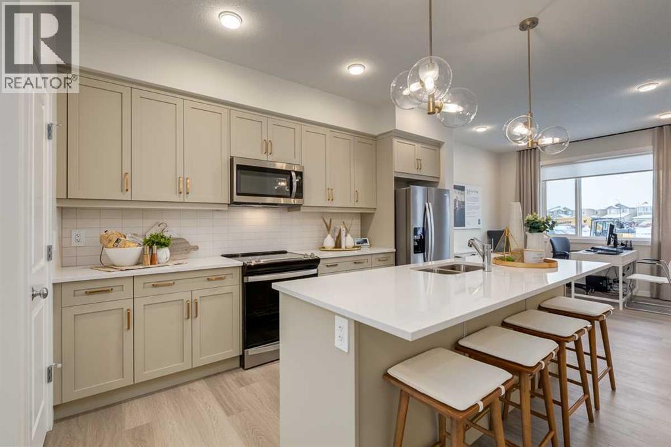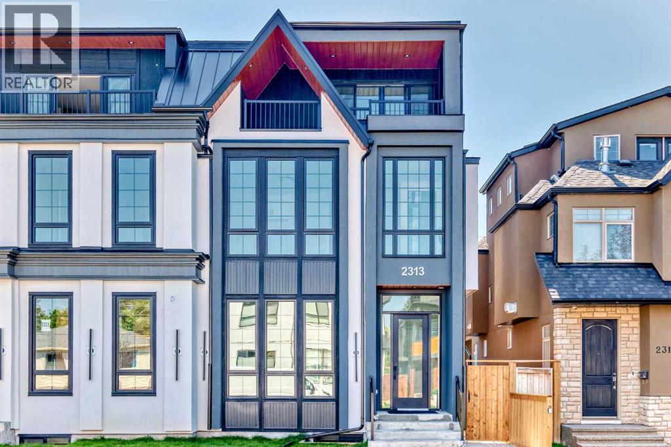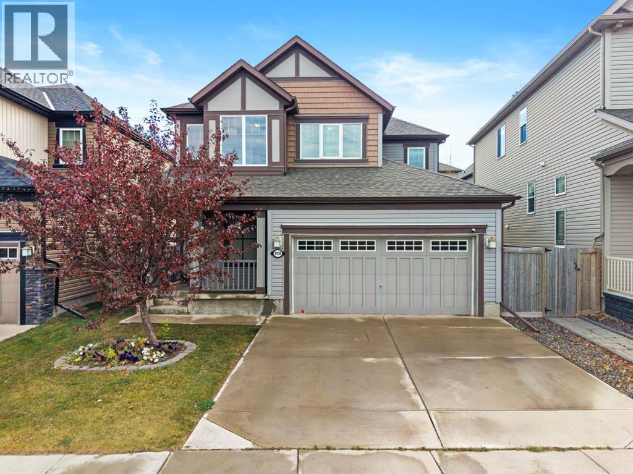76 Legacy Glen Row Se
Calgary, Alberta
Welcome to this beautifully updated 2-storey home tucked away on a quiet street in the sought-after, family-friendly community of Legacy. Offering more than 2,000 SQFT of thoughtfully designed living space, this air-conditioned property combines comfort, functionality, and modern style. Step inside to find an open-concept main floor highlighted by 9-ft knockdown ceilings, abundant natural light, and luxury Torlys Smart Vinyl flooring installed on both the main and upper levels. The chef-inspired kitchen is perfect for entertaining—featuring a large central island with granite countertops, tiled backsplash, stainless steel appliances including a new Samsung fridge (2024) and Asko dishwasher (2023), plus custom cabinetry and a full pantry. The adjacent dining area includes added built-in cabinets for extra storage and seamlessly flows into the bright living room, creating a welcoming space for family gatherings. Upstairs, you’ll find three spacious bedrooms including a primary suite with a walk-in closet and 4-piece ensuite featuring dual sinks. Two additional bedrooms, a convenient upper-floor laundry room, and another full bath complete this level. The professionally developed basement expands your living space with a large rec room, fourth bedroom with oversized window, and a 4-piece bathroom—perfect for guests, teens, or extended family. Other highlights include a new Goodman furnace, Lifebreath Ventilator, Lennox Air Purification System, R50 attic insulation (Nov 2022 by IDEAL Insulation), and Gemstone exterior lighting around the garage and upper level. The home has been freshly painted (main and upper levels within the last two years, basement recently refreshed). Enjoy outdoor living in your fully fenced backyard with a deck, and appreciate the convenience of an oversized single attached garage with an extended triple driveway. Located in a growing community with new schools and All Saints High School nearby, parks, shopping, and scenic walking paths, this mov e-in ready home offers unbeatable value. Don’t miss your chance to experience the best of Legacy living—book your private showing today! (id:52784)
64 Homestead View Ne
Calgary, Alberta
Welcome to 64 Homestead View—a residence that blends everyday practicality with elevated design. Positioned on a corner lot, this spacious home offers added privacy, generous outdoor space, and impressive curb appeal.The main floor features a convenient bedroom and full bathroom, providing an ideal setup for guests, multi-generational living, or a private home office. The heart of the home opens into a stylish kitchen equipped with quartz countertops, 42" upper cabinetry, a pantry, a kitchen island, and stainless-steel appliances that deliver both performance and refinement. Premium finishings—including rich flooring, sleek tile, and plush carpet—create a cohesive and inviting atmosphere throughout. A welcoming fireplace in the great room adds warmth and ambiance.Upstairs, a large central bonus room offers the perfect space for a media area or playroom, complemented by three well-appointed bedrooms. A full laundry room on this level adds everyday convenience. The primary bedroom serves as a relaxing retreat, complete with a 4-piece ensuite and a spacious walk-in closet.Outside, the home includes completed front-yard landscaping and a concrete parking pad for added flexibility. A rear deck provides the perfect spot for outdoor entertaining and convenient access to the yard, allowing indoor and outdoor living to blend seamlessly. With an additional entrance, the property also includes a fully developed secondary legal suite that can generate additional income—an excellent opportunity for both investors and homeowners.Located in the new community of Homestead, residents can enjoy a 19-acre environmental wetland with a sheltered gazebo and winding pathways, 4 km of walking trails with connections to the regional pathway system, a 3-acre community association site, a cricket pitch, soccer fields, and future pickleball and basketball courts. Shopping and restaurants are close by, and the Genesis Centre and Prairie Winds Park are only minutes away. Homestead offers activities for everyone—don’t miss your chance to experience all it has to offer. Contact the showhome today! (id:52784)
91 Bartlett Crescent Se
Calgary, Alberta
Welcome to the Kalara in Rangeview – a 4-bedroom family home where thoughtful design, modern finishes, and everyday comfort come together at an approachable price point. This beautifully crafted spec home is built for how families really live, offering a smart blend of functionality, flexibility, and style from top to bottom. The open-concept main floor creates a seamless flow between the kitchen, dining, and lifestyle areas—perfect for everything from casual weeknights to hosting friends and family. Large windows and a west-facing backyard flood the main living space with natural light all afternoon, giving the home a warm, inviting feel. Throughout the main floor you’ll find luxury vinyl plank flooring, providing a durable, low-maintenance surface that looks great and stands up to busy family life. At the heart of the home is a stylish, modern kitchen that truly shines. You’ll love the modern grey cabinetry paired with white quartz counters, a stacked subway tile backsplash, and black hardware that adds a clean, contemporary contrast. A sleek chimney-style hood fan, built-in microwave, and pot lights elevate the look and function, while the spacious island offers extra prep space and seating. The walk-in pantry keeps everything organized and close at hand, making meal prep and grocery storage a breeze. A main floor flex room adds valuable versatility—use it as a home office, study space, playroom, or hobby room depending on your needs. Upstairs, a centrally located loft provides even more flexibility, working perfectly as a cozy media area, kids’ hangout, or quiet reading space. The upper floor layout is designed with families in mind, featuring 4 bedrooms up plus the loft, so everyone has their own space. The primary suite is a relaxing retreat, complete with a generous walk-in closet and a gorgeous 5-piece ensuite with dual sinks, separate shower, and soaker tub. The kids’ wing is equally impressive, featuring a 5-piece main bathroom with double sinks—ideal for busy mornings and bedtime routines. Convenient upper floor laundry means no more hauling baskets up and down the stairs. Additional perks include a double front attached garage, providing ample parking and storage, and it’s roughed in for a future EV charger, making this home a smart choice for the future. The 9-foot foundation and separate side entrance offer excellent potential for future basement development (subject to city approval), whether you envision a guest suite, multi-generational space, or an income helper down the road. Located in Rangeview, Calgary’s first garden-to-table community, this home is part of a neighbourhood designed around connection, sustainability, and lifestyle. Enjoy parks, pathways, community gardens, and welcoming gathering spaces, all while being conveniently close to schools, shopping, and the South Health Campus. The Kalara offers the space, style, and community setting to support your family for years to come. (id:52784)
1311 68 Street Ne
Calgary, Alberta
Quick Possession - Freshly Painted - PRICED TO SELL! Welcome to this charming 4-bedroom, 2-bathroom bungalow in Marlborough Park. Featuring excellent curb appeal and a spacious front yard, this home offers comfort, functionality, and room to grow. Step inside to a bright and inviting main floor with, vinyl plank flooring, and a thoughtfully designed cut-out between the living room and kitchen that creates an open, airy feel. The kitchen is both spacious and practical, complete with granite countertops, black appliances, ample cabinetry, and a cozy dining area. Three generously sized bedrooms and a updated 4-piece bathroom complete the main level. Downstairs, the fully finished basement offers even more living space with a large recreation room, a wood-burning fireplace for those cozy nights, a fourth bedroom, and an additional bathroom. You'll also love the oversized laundry and storage room—perfect for keeping everything organized. *Property Virtually Stage to show potential layout options. Sunny west-facing backyard ideal for entertaining, featuring a concrete patio, and lush perennial gardens. An OVERSIZED DOUBLE GARAGE and RV PARKING add extra convenience. Located close to schools, shopping, and public transit, this home is a fantastic opportunity in a family-friendly neighborhood. (id:52784)
2205, 5200 44 Avenue Ne
Calgary, Alberta
Welcome to #2205, 5200 44 Avenue NE – a bright and spacious condo located in the well-managed, adult-only (50+) Whitehorn Village complex. This open-concept unit features a generous floor plan with laminate flooring throughout (no carpet!), in-suite laundry, and a large private balcony to enjoy your morning coffee. The kitchen flows seamlessly into the dining and living area, perfect for entertaining. The primary bedroom is oversized with a walk-in closet, while the versatile second bedroom makes a great home office, hobby space, or guest area. A full 4-piece bathroom completes the layout. This unit also comes with a designated underground parking stall and a separate storage locker for your convenience. The building itself is thoughtfully maintained and offers wonderful amenities, including a party/activity room (on the same floor), an active social community, and plenty of visitor parking for guests. The location can’t be beat – close to transit, shopping, parks, and easy access to the new Ring Road system, making it easy to get anywhere in the city. Whether you’re looking to downsize or enjoy the benefits of a vibrant 50+ community, this condo has it all. (id:52784)
2, 2219 35 Avenue Ne
Calgary, Alberta
Please do not approach staff and view is by appointment only. This versatile property offers over 4,100 sq. ft., including a 1,200 sq. ft. mezzanine, and features a bright retail storefront with 200 Amp Power. The rear warehouse boasts 22-foot high ceilings and a rare flush loading dock with access for a variety of trailers, making it ideal for logistics and storage operations.Located in a prime area with easy access to major arterial roads, this building combines high-exposure retail space with functional warehouse capabilities. Land Use Zone Permitted uses include a wide range of operations that typically require no extra approvals, fleet and distribution centers, breweries, wineries, distilleries, catering services, dry-cleaning plants, crematoriums, municipal works depots, and motion picture production facilities. Specialized uses like RV services, recyclable material depots, utility buildings, specialty food stores and a variety of other businesses.Discretionary uses may be approved depending on location and context. These include auction markets, building supply centers, bulk fuel depots, cannabis facilities, childcare services, offices, instructional facilities, pet care services, restaurants, self-storage facilities, urban agriculture, minor vehicle rentals, and veterinary clinics. Cannabis retail may also be considered where cannabis facilities are approved.With its flexible layout, rare dock access, high ceilings, and strong location, this property is ideal for businesses looking to expand, establish a flagship location, or secure a multi-use facility in a high-demand area. Don’t miss this opportunity to combine retail exposure with warehouse functionality in one turnkey property. Please do not approach staff and view is by appointment only. (id:52784)
11, 821 3 Avenue Sw
Calgary, Alberta
BIG PRICE ADJUSTMENT!! BACK ON THE MARKET DUE TO FINANCING. Recently updated, move-in ready, 2 bedroom end unit condo in a vibrant community just steps away from the Bow river pathway system, Eau Claire Market and Prince's Island Park plus a short walk to downtown offices. Take the elevator directly to your door and step into a spacious, bright open plan. The covered deck is private and has good views of the tree lined street(vs the back alley). Put your feet up and relax in front of the wood burning fireplace in the living room, with a great bar for entertaining and extra storage. The dining room has lots of room for hosting with a trendy light fixture and patio sliders to the balcony. The kitchen has been updated with lots of counter space and numerous white cabinets. The primary bedroom is large with a his/her closets and the second bedroom could also double as a home office. In-suite laundry, heated underground parking and additional storage locker makes this condo a WINNER in every respect. The building is well managed and is nice and quiet. Simply a wonderful, beautifully updated condo in an unbelievable location, allowing you to stroll along the river, sip coffees at the amazing nearby cafes. GREAT VALUE AND IMMEDIATE POSSESSION!! 2 small pets allowed with board approval. (id:52784)
59 Cornerstone Avenue Ne
Calgary, Alberta
Welcome to this well-maintained 4 bedroom, 3.5 bathroom half-duplex located in the established community of Cornerstone NE. Offering over 1,440 sq. ft. of living space, this property features a bright and functional layout with large windows providing plenty of natural light throughout. The upper level includes 3 bedrooms, 2 full bathrooms, and its own dedicated laundry, creating convenience and privacy for the main living space. The basement is fully developed with a separate side entrance, its own laundry, and is currently occupied by a respectful tenant. With prime location near Stoney Trail, Calgary International Airport, grocery stores, fitness facilities, restaurants, and other everyday amenities, making it a practical choice for a wide range of occupants. With Calgary’s consistently strong rental demand, this property may appeal to buyers seeking a residence with the ability to generate supplemental income. A solid opportunity in a convenient NE location. Book your showing today. (id:52784)
8420 Centre Street Ne
Calgary, Alberta
FULLY RENOVATED!! IN BEDDINGTON HEIGHTS!! ILLEGAL SUITE BASEMENT!! SEPARATE LAUNDRY!! UPGRADES INCLUDE: NEW WINDOWS, NEW ROOF, NEW FACIA, NEW GUTTERS, NEW FENCE, NEW HOT WATER TANK!! OVER 1900+ SQFT OF LIVING SPACE!! 5 BED 2 BATH!! Step inside to a bright, open-concept main floor where the living area, dining space, and kitchen flow seamlessly together. The kitchen features a sleek island, modern cabinetry, and stainless steel appliances — perfect for everyday living. This level offers 3 comfortable bedrooms, a 4pc bath, main-floor laundry, and a PRIMARY BEDROOM WITH ITS OWN BALCONY — a rare and special touch! Heading to the lower level, you'll find a spacious illegal suite with a private separate entrance. This includes a full kitchen, large rec room, 2 bedrooms, a 4pc bath, and its own laundry. A home that’s renovated, smartly designed, and ready to live in — a perfect blend of comfort, style, and income potential!! (id:52784)
30 Starling Boulevard Nw
Calgary, Alberta
NO NEIGHBOURS BEHIND—JUST SUNRISE ON THE POND AND A FRONT PORCH THAT ACTUALLY GETS USED. This new, never-lived-in half duplex backs directly onto the greenspace and community storm pond in Starling (NW), so the view is yours morning to night. Instead of a back fence, you get open sky, long pathway loops, and a little more breathing room than most new builds manage to carve out.Inside, the main floor keeps life easy: 9’ ceilings, luxury vinyl plank flooring, and sightlines that run from the kitchen through the dining area to the yard. The kitchen is quietly excellent—designed to work hard without shouting about it—with QUARTZ COUNTERS, 42" UPPER CABINETRY for extra storage, a CHIMNEY HOOD FAN, BUILT-IN MICROWAVE, and an electric range with a gas line roughed-in (if flame is your thing). Groceries land on the island, dinner moves to the dining table, and the rear deck takes over when the weather cooperates.Upstairs, three calm bedrooms and two full baths keep the morning traffic moving, and laundry lives exactly where it should—on the upper level. The FRONT-FACING MASTER BEDROOM is tucked away from the hallway bustle with its own ensuite and walk-in closet. The plan is right-sized and efficient, easy to furnish and easy to keep tidy.Downstairs, a full, unfinished basement gives you tomorrow’s options without forcing today’s decisions. There’s a SEPARATE SIDE ENTRY, 200-AMP electrical service, and a rough-in for a future bath—set it up as a gym, media room, hobby space, or develop a guest/teen zone when the timing makes sense. Out back, a proper 20'×20' DETACHED GARAGE sits off a paved lane; there’s a gas line ready for the BBQ, and the front yard comes sodded so move-in actually feels like move-in.Why here? STARLING IS FOR PEOPLE WHO LIKE TO STEP OUTSIDE. Pathways are planned to loop around the nautilus-style storm pond and connect to parks, naturalized greenspace, and an environmental reserve. Planned community extras—gathering nodes and play spaces—mean ther e will be PLENTY OF PLACES TO WALK, ROLL, SKATE, OR SIT WITH A COFFEE. Practical stuff: quick links to 14 St NW and Stoney make the rest of the city easy, and everyday essentials are a short drive. Best of all, this lot backs the greenspace and pond—quiet outlook, no neighbours behind, sunrise doing the heavy lifting.If mornings on the porch and evenings on the pathways sound like your kind of routine, this is the one. Book a showing and come see how it lives—quiet, practical, and special where it counts. • PLEASE NOTE: Photos are of a finished Showhome of the same model – fit and finish may differ on finished spec home. Interior selections and floorplans shown in photos. (id:52784)
2313 23 Avenue Sw
Calgary, Alberta
Experience thoughtful design and modern comfort in this beautifully built three-storey duplex located in the heart of Richmond. This home offers exceptional versatility with a fully finished legal basement suite, featuring two bedrooms, a full bathroom, in-suite laundry, and a separate entrance—ideal for guests, rental income, or multigenerational living. On the main floor, enjoy a bright, open layout with a front dining area, a gourmet kitchen outfitted with eye-catching gold hardware, and a cozy living room centered around a gas fireplace with warm tile surround. Thoughtful built-in shelving adds both style and function throughout, perfect for displaying decor and staying organized. A 2-piece powder room connects to a practical mudroom, while the large backyard leads to a detached double garage. The second floor features two spacious bedrooms, each with its own ensuite, plus a dedicated laundry room and a glass-enclosed flex space or home office that adds versatility and style. On the top floor, escape to your private retreat-a stunning loft-style level complete with a wet bar, lounge area, walk-in closet, and access to a sunny rooftop balcony. Unique lighting throughout the home adds just the right amount of personality and polish. This home blends warmth and sophistication, offering a modern, functional layout perfect for everyday living and entertaining. (id:52784)
2938 Chinook Winds Drive Sw
Airdrie, Alberta
Welcome to Windsong in Airdrie! This beautifully designed 2-storey home offers 1567.70 SqFt. of stylish living with 3 bedrooms, 2.5 bathrooms, and a double attached garage. Freshly painted throughout (2025), the home feels bright, inviting, and move-in ready. From the moment you arrive, the charming covered front veranda and vaulted entry set the tone. Inside, you’ll find 9-ft ceilings, 8-ft doors, diagonally-laid hardwood, oversized windows with Allusion blinds, and detailed ceiling accents with pot lighting. A granite-faced fireplace anchors the open-concept living space, adding warmth and sophistication. The kitchen is both functional and elegant, showcasing espresso maple cabinetry, granite countertops, stainless steel appliances including a new range (2025), a new kitchen sink and faucet (2025), a large island, corner pantry, and heightened cabinets for extra storage. The dining area opens seamlessly to your sunny south-facing backyard—fully landscaped, fenced, and perfect for BBQs (gas hook-up) and family gatherings. Upstairs, the spacious primary suite features a walk-in closet and a luxurious ensuite with a tile and glass shower, granite vanity, and dual sinks. Two additional bedrooms, a full bathroom, and a convenient laundry room with a new washer and dryer (2024) complete the upper level. Additional updates include a new hot water tank (2022), new garage door opener and springs (2025), baseboards freshly painted (2025), new smoke detectors (2025), furnace serviced (2024), and ducts cleaned (2025)—all adding peace of mind and lasting value. Situated directly across from Chinook Winds Regional Park, you’ll love the unbeatable convenience of having a skate park, splash park, ball diamonds, walking paths, and schools just steps from your front door. From your veranda, enjoy front-row seating to Airdrie’s spectacular Canada Day fireworks—a truly unique perk of this prime location. With shopping, dining, golf, and transit nearby, this home combines modern comfo rt, thoughtful upgrades, and an ideal setting. If you’re looking for a move-in ready home with timeless appeal and an exceptional lifestyle—this Windsong gem is the one! (id:52784)

