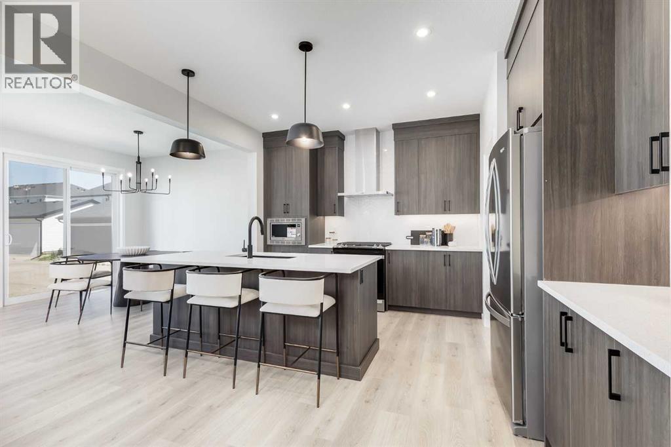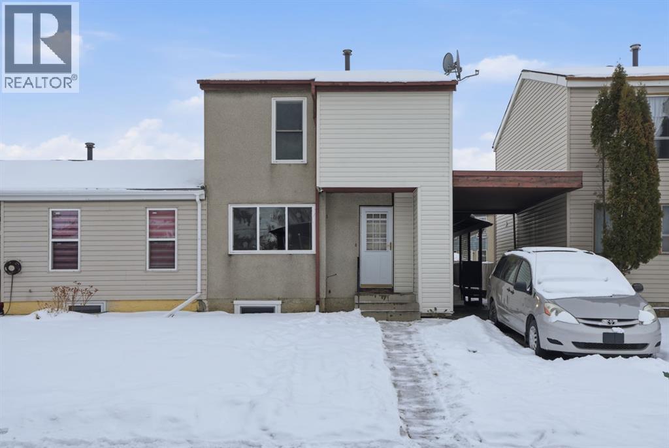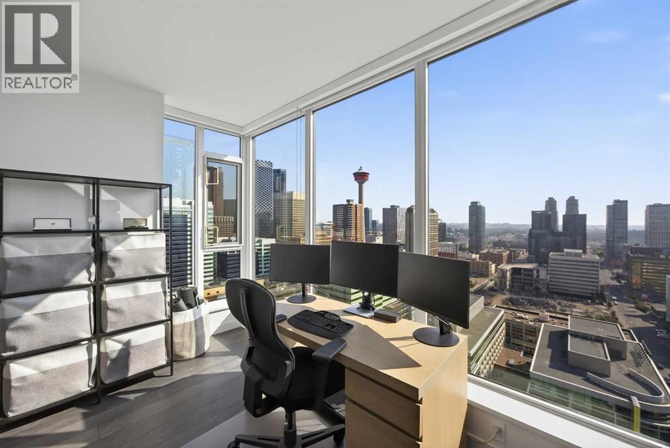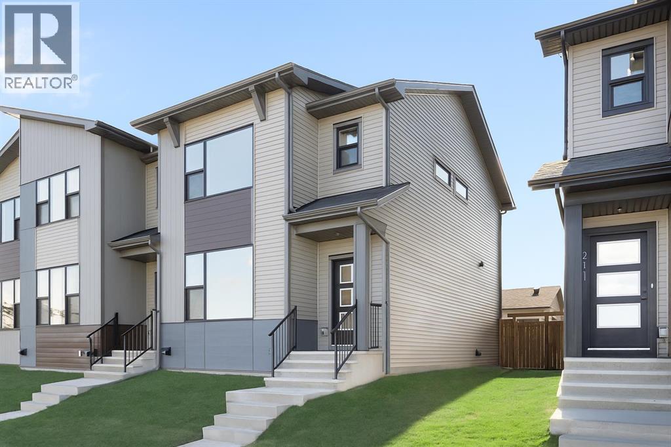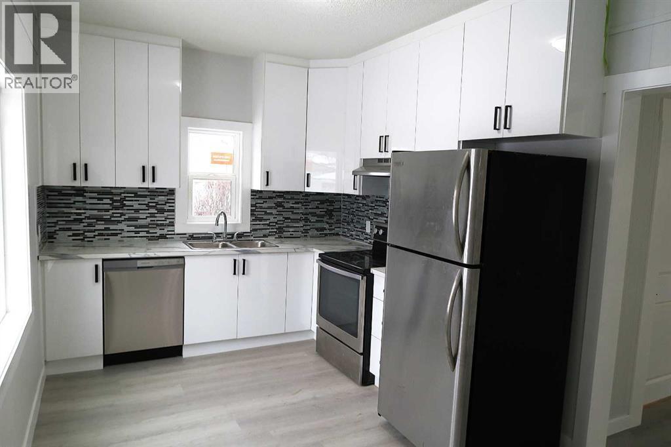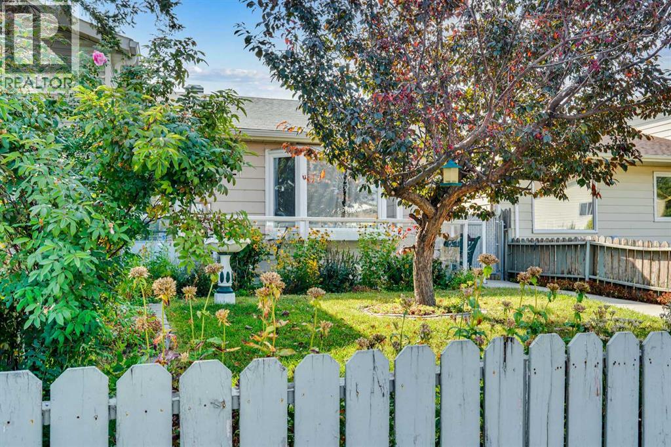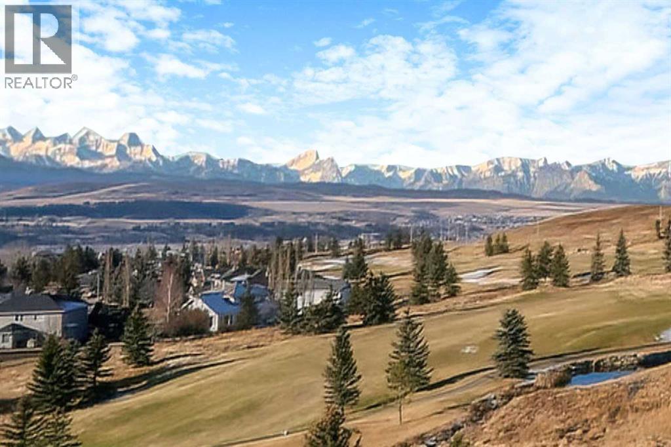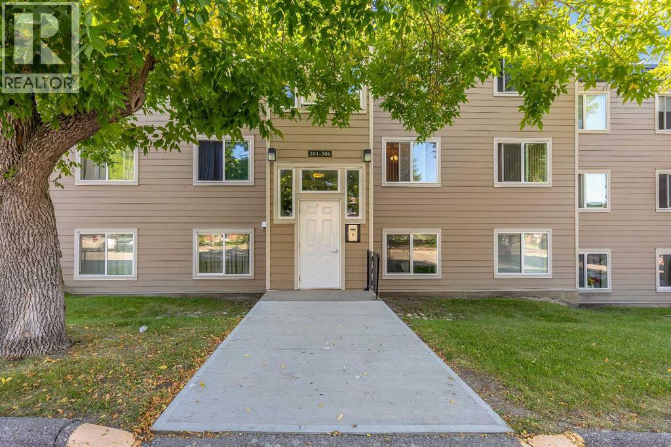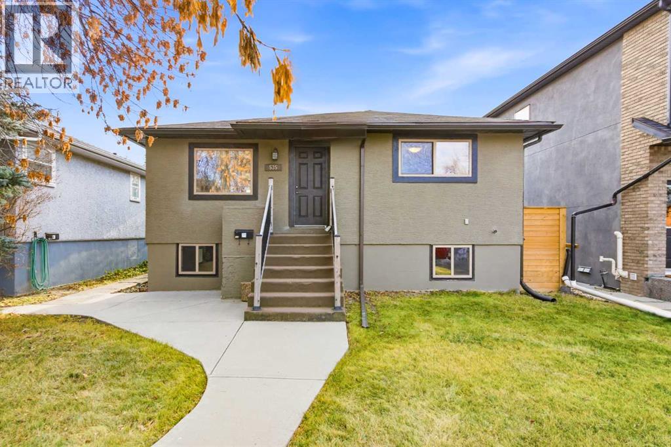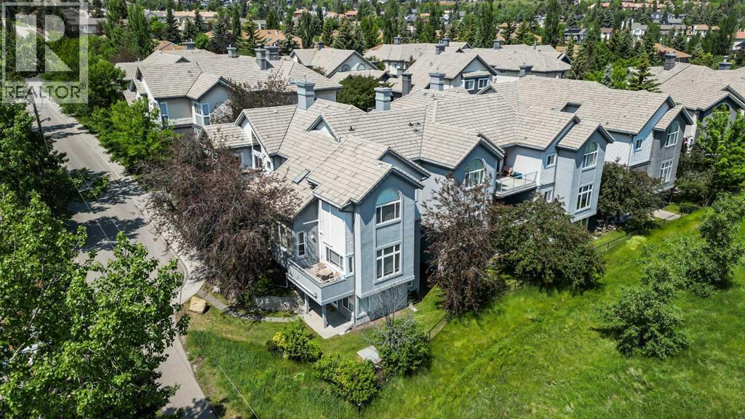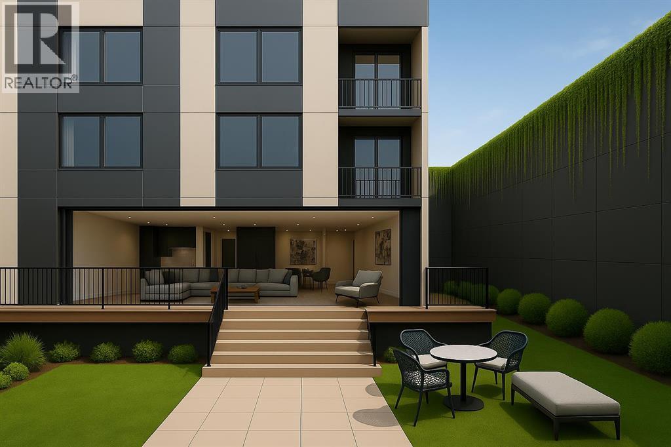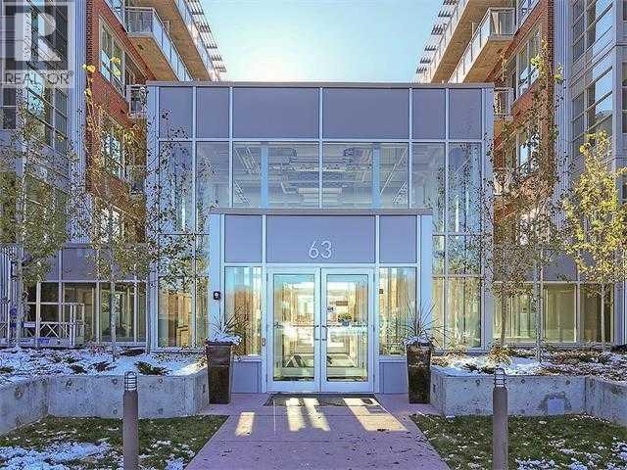4058 Sawgrass Street Nw
Airdrie, Alberta
Meet THE BASIL—a beautifully designed 1,872 SQ.FT. home featuring 3 bedrooms, 2.5 bathrooms, and an East-facing backyard on a spacious lot, complete with a sunshine basement. With an estimated January 2026 possession, you’ll have plenty of time to plan your next chapter.Crafted by Baywest Homes, a trusted builder since 1985, this home showcases quality construction, thoughtful design, and the peace of mind that comes with both a 10-Year Alberta New Home Warranty and a one-year builder warranty. Step inside to a warm, welcoming entryway that opens into the heart of the home—the showstopper kitchen. This chef-inspired space features 42-inch white cabinets reaching to the ceiling with crown molding and under-cabinet lighting, a built-in microwave, gas range, upgraded appliances, and a chimney hood fan with full-height tile. Quartz countertops, a Silgranite undermount sink, an upgraded faucet, and a stylish taupe island elevate both beauty and function. You’ll also appreciate the clever 4-bin pullout system for waste, recycling, and compost—keeping everything neat and hidden. A tucked-away powder room sits conveniently nearby for added everyday ease. Across from the island sits a spacious pantry, while the mudroom offers additional storage and a discreet spot for outerwear and shoes.Perfect for entertaining, the open-concept great room and dining area boast oversized windows and a sliding glass door that frame views of the backyard. Additional upgrades include 9-ft basement ceilings, a side entrance, modern railings, and triple-pane windows for year-round comfort.Your primary bedroom is a serene retreat featuring a generous walk-in closet and a luxe ensuite with double sinks and an oversized shower. Upstairs also includes a bright bonus room, a well-planned laundry room with extra storage, two spacious secondary bedrooms, and a large main bathroom upgraded with dual sinks—ideal for busy mornings.Ready to make your move?THE BASIL in Sawgrass Park invites you hom e to a community filled with green spaces, peaceful wetlands, beautiful parks, and future plans for a school and recreation amenities. Developed by Hopewell, Sawgrass Park is quickly becoming one of the area’s most desirable new neighbourhoods. Buying early means exceptional value—and your choice of the best lots on the best streets.This is a must-see home on a quiet street in a fantastic location. Don’t miss out!This home is currently under construction. Contact the listing agent to arrange a showing.Note: Photos shown are of the same model in a different community. Refer to the photos for a look at the Coastal colour board selected for this home. (id:52784)
622 58 Street Se
Calgary, Alberta
***NEW PRICE***A wonderful opportunity to own a well-maintained semi-detached home in Penbrooke area! This inviting two-storey property offers a comfortable layout and excellent potential for both living and future rental appeal. The main floor features a sun-filled living room that creates a warm, welcoming atmosphere, along with a generously sized kitchen that provides plenty of room for cooking, dining, and gathering. Upstairs. you'll find three spacious bedrooms., each offering great natural light and practical living space for families or long-term occupants. The finished lower level, accessible through a convenient side entrance has a small kitchen area( no stove), separate laundry room and provides additional living space suited for a recreational area, home office, guest room. The exterior features truly elevate the home, including a large professionally built covered deck designed for year-round enjoyment and a fully fenced backyard offering privacy and room to relax or play. A covered parking pad adds everyday convenience. Situated close to schools, parks, shopping, and transit, this property presents and excellent opportunity for both homeowners and investors seeking a solid, comfortable home in a desirable location.-virtual tour available- (id:52784)
2405, 310 12 Avenue Sw
Calgary, Alberta
Welcome to Park Point, with floor-to-ceiling windows framing iconic east facing views of the Calgary Tower and the vibrant downtown skyline.Inside, the open-concept design creates a seamless flow, perfect for both everyday living and entertaining. Host friends while preparing dinner on your gas cooktop, or unwind at the end of the day as the city lights illuminate the skyline. The modern kitchen features sleek cabinetry, granite countertops, built-in appliances, and thoughtful finishes that balance style with function.Two spacious bedrooms are positioned on opposite sides of the unit, ensuring privacy and comfort. The primary suite is paired with a full bathroom. While the second bedroom includes a walk-through closet leading to a spa-inspired ensuite with a deep soaker tub. Life at Park Point extends far beyond your suite. Residents enjoy access to a fully equipped fitness centre, yoga studio, sauna and steam room, social lounge, guest suite for visiting friends or family, Zen terrace, BBQs, firepit and a car wash station. Secure underground parking and a storage locker provide everyday convenience.Outside your door, the Beltline awaits. Central Memorial Park is right across the street, with cafés, boutiques, entertainment, and the energy of 17th Avenue all just steps away. The Elbow River pathways and downtown core are within easy reach, making it effortless to balance work, leisure, and play.Unit 2405 isn’t just a home — it’s a front-row seat to Calgary’s most vibrant urban lifestyle, with the Calgary Tower as your nightly backdrop. (id:52784)
215 Belvedere Avenue Se
Calgary, Alberta
Welcome to your brand-new home in the sought-after community of Belvedere! This beautiful Irvine floor plan, crafted by Fifth Avenue Homes, offers 3 bedrooms, 2.5 bathrooms, and 1,472 sq. ft. of thoughtfully designed, open-concept living and it’s complete and ready for flexible possession.This premium end-unit townhome (with no condo fees) sits on a lane-access lot and includes a double detached garage. The bright, modern main floor features stylish finishes, a spacious living and dining area, and a well-appointed kitchen perfect for family living or entertaining. Upstairs, you’ll find three generous bedrooms, including a primary bedroom with a walk-in closet and private ensuite bathroom.The unfinished basement offers a roughed-in 3-piece bathroom, giving you the flexibility to customize your future living space or add an in-law suite.Located just minutes from East Hills Shopping Centre, Calgary’s Rapid Bus Service, and with quick access to Stoney Trail, this home offers the perfect balance of suburban tranquility and urban convenience. With parks, a future school, and community amenities nearby, Belvedere continues to be one of Calgary’s most exciting and fast-growing neighbourhoods.Move in today and experience the perfect blend of comfort, quality, and convenience in Calgary’s vibrant Belvedere community! (id:52784)
111 6 Avenue Se
Three Hills, Alberta
EXTENSIVELY RENOVATED ****STUNNING NEW FLOOR to CEILING KITCHEN CABINETS accented with STAINLESS STEEEL APPLIANCES**** Kitchen with eating area large window with view to backyard and access door to deck. BIG DININGROOM and LIVINGROOM with Corner windows . BEAUTIFUL NEW BATHROOM with Linen closet . NEW LUXARY VINYL PLANK FLOORING,Windows,Furnace ,Hot water tank and much more . Updated electrical,high basement ceiling . Private fenced back yard ,parking area and rear lane access. NEW WALL to WALL DECK in front of home with very nice curb appeal . Walk to Downtown with many shops . (id:52784)
13 Falworth Way Ne
Calgary, Alberta
Step into this charming semi-detached bungalow that combines everyday comfort with incredible convenience. The main floor offers three cozy bedrooms and a full 3-piece bathroom, perfect for a growing family or first-time buyers. Downstairs, you’ll find a spacious recreation room that’s ideal for family movie nights, kids’ play space, or hosting friends. A second 3-piece bathroom with a jetted tub adds extra comfort, while multiple storage rooms give you endless options to customize—whether you’re dreaming of a home office, gym, or hobby space. This lovingly cared-for, smoke- and pet-free home is move-in ready. With schools, shopping, restaurants, transit, and even police and fire services all within 3 km, you’ll enjoy the perfect balance of quiet neighborhood living and everyday accessibility. (id:52784)
54 Eagleview Way
Cochrane, Alberta
Location, location location. This property is in the beautiful Villas of Gleneagles! a Rare find. When you enter the front door you are greeted by the open concept floor plan allowing you to see the amazing views from through the home This walkout bungalow home offers an unobstructed mountain, Links of Gleneagles Golf course and Valley Views. This unit is adjacent to the walking paths found throughout Gleneagles. The dining room is on the right side, and as you continue past the kitchen eating area, you are drawn to the views. The deck off the kitchen area provides a covered area with a gas line for your BBQ, as well as a large open sitting area. The living room provides a lovely space to gather around the corner fireplace on chilly evenings and take in the views of the 1st, 2nd, 9th and 18 holes of the Links of Gleneagles golf course. With just over 2600 sq. ft. of thoughtfully developed living space, the Master bedroom has a 4 piece ensuite, and a walk in closet. The laundry room is also conveniently located on the main level. The lower level walkout area offers large picture windows with the same unobstructed views as the main floor. This level offers 2 large bedrooms and a 4 piece bathroom. The huge family room allows for large family gatherings and this area has a second gas fireplace. Outside the ground level is a large patio which is partially covered. This is a rare opportunity, do not miss out, there has not been a listing of one of these homes with the orientation, the unobstructed views in the lower row immediately above the golf course since 2024! The main floor area offers 10 foot ceilings, and the basement offers 9 foot ceilings. Offering a million dollar View from the comfort of your living room or family room. (id:52784)
304, 315 Heritage Drive Se
Calgary, Alberta
Welcome to Village Green in Acadia! This 2-bedroom, 2-bathroom (1 and 1½ bathroom) unit features 860 sq ft at a very reasonable price. Located on the 2nd floor, this unit saw updates less than a year ago such as new vinyl plank flooring, new toilets, new bathroom sink and faucet as well as new stove and refrigerator. Parking stall is located right next to building! Enter your unit from your own private West side or the East side (courtyard) entrance. Large Primary bedroom with walk in closet and 2-piece ensuite bath, second large bedroom, large storage room in unit as well as access to an additional shared storage on the lower level, galley style Kitchen, good sized dining room and absolutely massive living room. Great East facing balcony - Imagine enjoying your morning coffee basking in the sunlight or unwinding with a book in the evening breeze. Less than 10 years ago, this complex saw major updates including roofing, composite siding, windows, concrete work to walkways and common areas. Enjoy the convenience of a prime location – within walking distance to shopping, restaurants, and more. Plus, with easy access to McLeod Trail and Deerfoot, your daily commute or weekend adventures will be a breeze. This unit is ideal for first-time buyers, downsizers, or investors. *Seller has cleared out items from the unit - Seller updated pictures in additional pictures. (id:52784)
535 30 Avenue Nw
Calgary, Alberta
CLOSE TO PARKS | LOADS OF UPDATES | SOUTH BACKYARD LOT! Don’t miss out on this opportunity to own a MOVE-IN-READY home with a BASEMENT SUITE (Illegal), and a LARGE HEATED DREAM GARAGE (26ft x 24ft), all in highly desirable Mount Pleasant! This amazing INNER CITY location is only steps away from both Confederation and Horsy Park, all local amenities/restaurants/coffee shops on 4th street, schools, and the community sportsplex/pool. Highlights of this bright and open home include 2 MODERN KITCHENS & BATHROOMS for each self-contained unit, 2 separate entrances to the basement (front and back), fresh WHITE PAINT on both levels to brighten the spaces, new west fence and garage shingles (2024), new furnace blower motor (2025), multi-zoned furnace setup for separate thermostats on each level, an extra parking stall beside the garage, and the list goes on! Walk into the main open level to discover the large living area and open kitchen/eating area, great for entertaining, along with 2 large bedrooms and a stunning bathroom design. The CHEF’S KITCHEN offers SS appliances, a custom hood fan, loads of cabinets, quartz counters, a PANTRY, and extra storage. Step out to the large sunny backyard with a south exposure and tons of space for kids/pets to play, or for soaking up the sun! Downstairs also has a large living area and bedroom, along with the stunning kitchen. From the lower level you can enter from the front or back entrance, for your convenience. The massive garage in the back has 9ft high doors with loads of room for a workshop and large vehicles. This home offers all types of living scenarios, whether you are a SAVVY INVESTOR, or want to live up and rent down for a better lifestyle. This is a unique home and location… it won’t last long! (id:52784)
1, 5616 14 Avenue Sw
Calgary, Alberta
Discover luxury living in this one-of-a-kind executive end unit townhome in prestigious Christie Park, offering over 3,200 sq ft of refined living space and incredible views of the downtown skyline from all three levels. Nestled in a private, elevated location, this home combines upscale comfort with low-maintenance living—including a fully finished walk-out basement and thoughtful upgrades throughout. The sun-soaked main floor features soaring vaulted ceilings, expansive windows, and updated low-maintenance luxury vinyl plank flooring. The spacious living room, with a cozy gas fireplace and brand new air conditioning (Fujitsu Airstage Multi-Room Mini-Split System) flows effortlessly into the elegant dining area—complete with two built-in storage hutches and ample room for entertaining. The chef-inspired kitchen showcases granite countertops, stainless steel appliances, upgraded lighting, a full pantry, and generous cabinetry. Step into the main floor laundry room, or head into the heated, oversized double garage with epoxy flooring and built-in storage. Upstairs, wake up to panoramic city views from your private primary retreat, featuring vaulted ceilings, a walk-in closet, 5-piece ensuite, and its own dedicated air conditioning unit. The second bedroom includes a walk-in closet, ensuite bath, and a built-in Murphy bed—perfect for guests or home office flexibility. Prepare to be amazed... the walkout lower level boasts over 1,700 sq ft of versatile space!!! Host movie nights in the theatre room with projector screen, wine room, and space for games like shuffleboard. A third bedroom, full bath, and dedicated home office with a stylish feature wall add comfort and functionality. One of the standout features is the expansive flex space/art studio—surrounded by windows, with direct walkout access and breathtaking views. Own your own business? Host meetings, clients, coffee sessions as its an incredibly and creative flexible retreat. You'll also find a fully equipped home gym (easily converted to a 5th bedroom), wet bar, and abundant storage throughout. This home truly has it all—location, space, style, and those unbeatable downtown views. Book your private tour today. (id:52784)
306, 100 10a Street Nw
Calgary, Alberta
Welcome to your dream single-level residence with unbelievable outdoor space at The Kenten. Masterfully designed by architects Davignon and Martin, The Riley is designed to give Calgarians a spacious luxury option for people coming from both a smaller condo or a larger home. As you step in, you are greeted by a large 22-foot wide open concept space with floor to ceiling triple-pane windows; featuring an beautiful kitchen, living, dining, and 400 square foot deck plus lower patio, all designed to entertain your family and friends. Enjoy a gourmet kitchen with gas range, custom millwork, built-in pantry, and fireplace that all flow towards your opening wall system and outdoor space. The large primary bedroom has balcony access, a large walk-in closet that can be converted to partial storage, and a 5-piece ensuite bathroom with a floating tub and heated floors. The second bedroom comes with a built-in murphy bed and a glass wall separating the office area. An additional bathroom and laundry room complete the residence accompanied by 2 bike racks, 2 titled storage lockers, and 2 titled parking stalls. There are 3 modern palettes to choose from that can be further customized to your liking. The Kenten features over 8,000 square feet of amenities including a sky lounge, gym overlooking Kensington, golf simulator, sauna, hot tub, concierge, guest suites, car wash, and more. Explore a simplified lock and leave lifestyle you didn't know was possible, with 250+ shops and restaurants in Kensington and river pathways stemming from one end of the city to the other. Now in construction, our sales center is open for viewings by private appointment. With only 44 residences, don't miss this once in a lifetime opportunity to live at the most interesting corner in Calgary. (id:52784)
420, 63 Inglewood Park Se
Calgary, Alberta
SOPHISTICATION meets PRIME LOCATION to offer you home ownership in the HIGHLY COVETED community of INGLEWOOD. Step into style and functionality in this BEAUTIFULLY designed 1-bedroom home in the AWARD-WINNING SOBOW condos, thoughtfully DESIGNED by NORR Architects. If COST of living and ENVIRONMENTAL impact are at front of mind for you, you will be pleased to know this is Calgary’s FIRST CONCRETE structure to earn BUILT GREEN™ certification for SUSTAINABILITY. This unit features soaring 9 FOOT ceilings, EUROPEAN WHITE OAK wide-plank hardwood flooring, and a CHEF-INSPIRED kitchen with PREMIUM appliances— Fisher Paykel integrated DISHDRAWER DISHWASHER, an ITALIAN BERTAZZONI gas range and STUNNING QUARTZ countertops. The Quartz/Butcher Block Kitchen ISLAND measuring 120"x30" is large enough to fit all of your FAVORITE HOLIDAY MEALS and entertain even the most fickle of friends. Relax in the hot summers with central A/C controlled on your high tech GOOGLE NEST thermostat. This functional ONE BEDROOM condo also includes CONVENIENT IN-SUITE LAUNDRY with a SAMSUNG STEAM DRYER and OVERSIZED FRONT LOAD WASHER. The laundry room provides ADDITIONAL STORAGE and the WEST BALCONY offers serene COURTYARD and Pearce Estate Park views, complete with a GAS BBQ hookup. Your friends will be jealous with the AMENITIES that ELEVATE your lifestyle: on-site CONCIERGE service, a 9,000 sq. ft. FITNESS facility with showers and STEAM ROOMS, a FULL SERVICE INTEGRATIVE HEALTH CLINIC offering naturopath, massage and acupuncture therapies, a GAMING lounge, and a PARTY ROOM complete with KITCHEN facilities. You can be just STEPS away from the Bow River pathways, the infamous Harvie Passage for summer surfing and tubing, Pearce Estate Park, the Bird Sanctuary, a bus stop, and Inglewood’s vibrant shops and dining. A RARE opportunity at this price point—book your showing today! Property rents from $1600-1800/month. Buyer will get vacant possession on sale. (id:52784)

