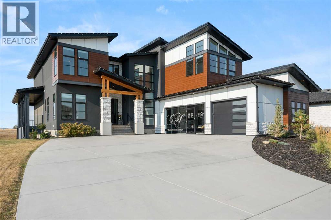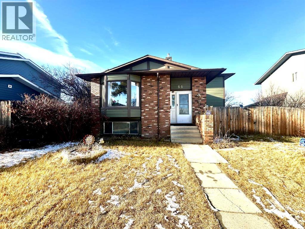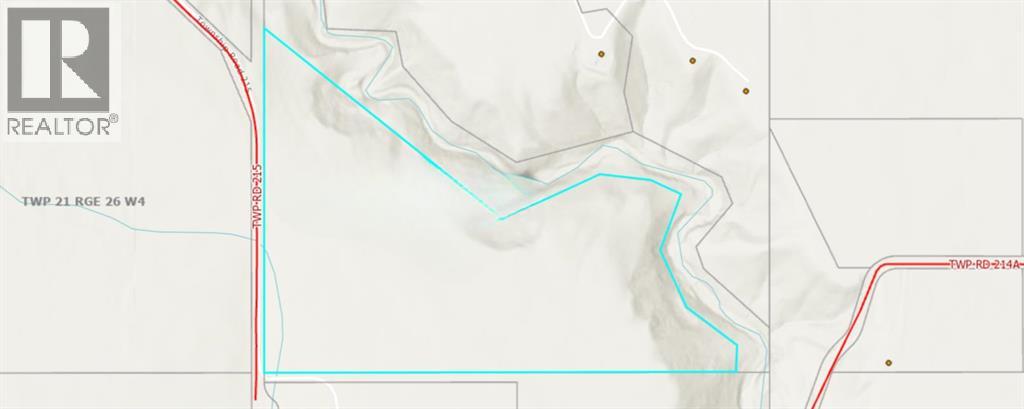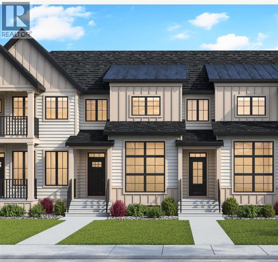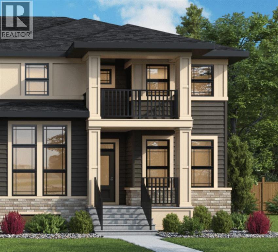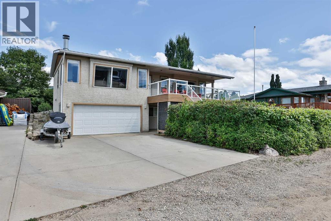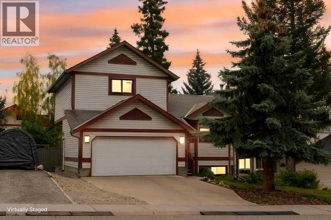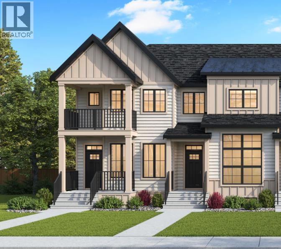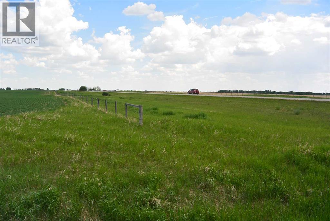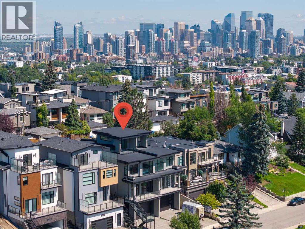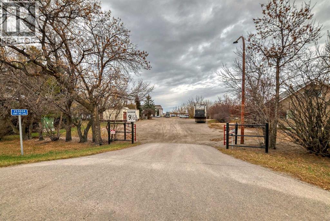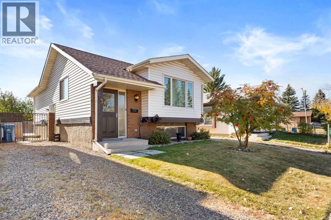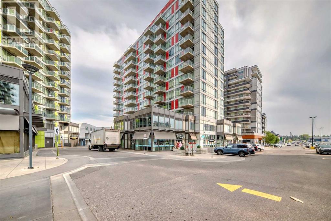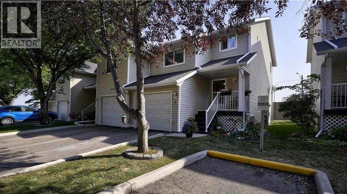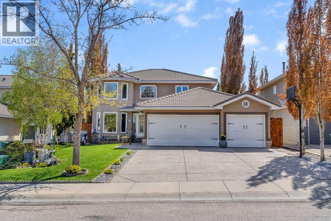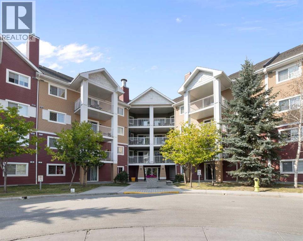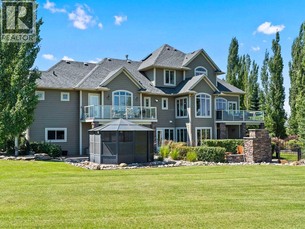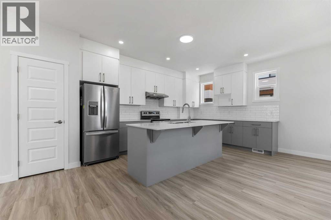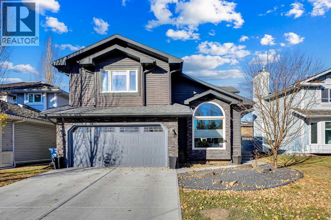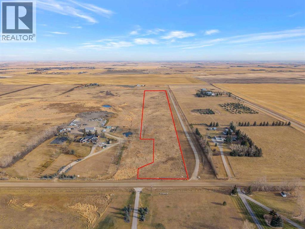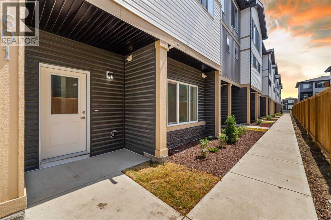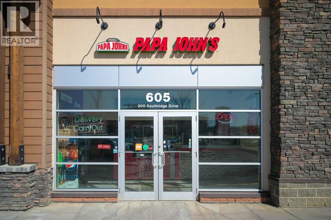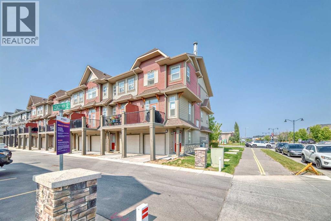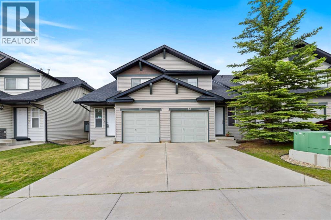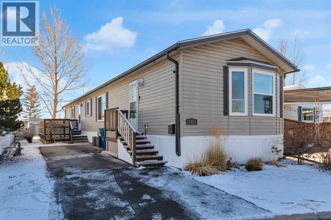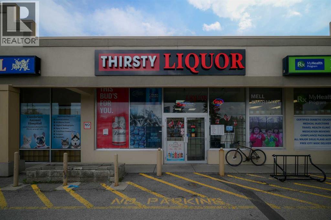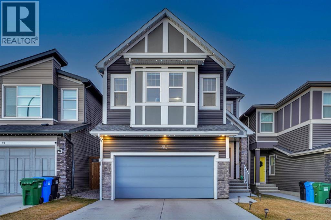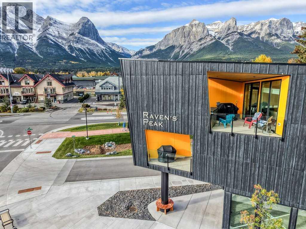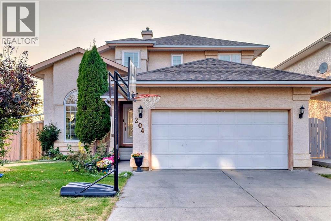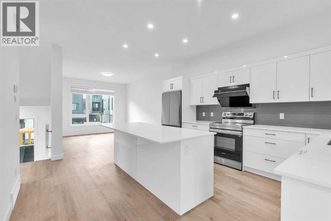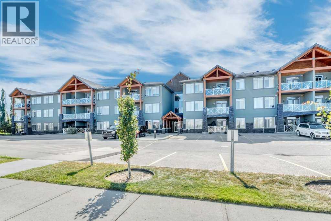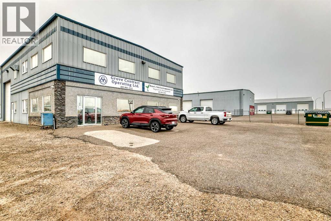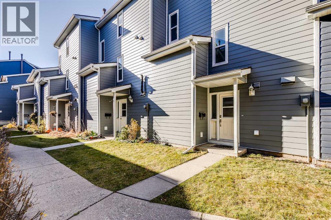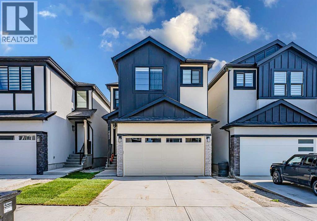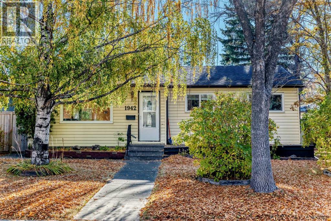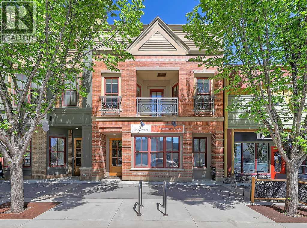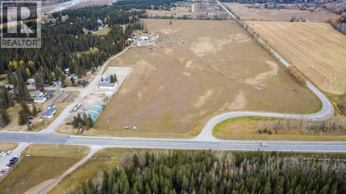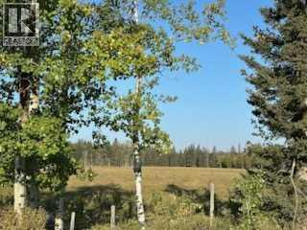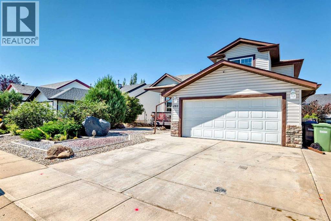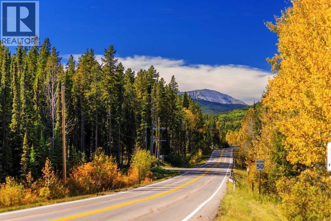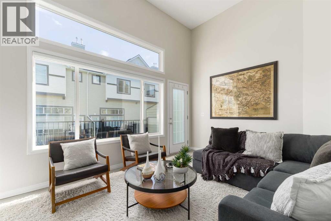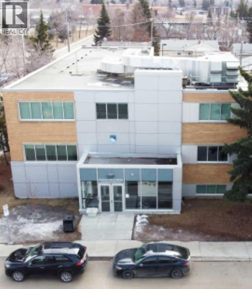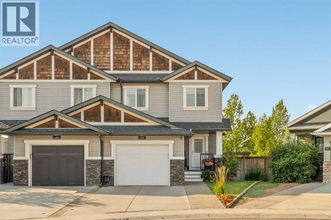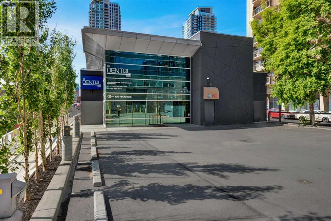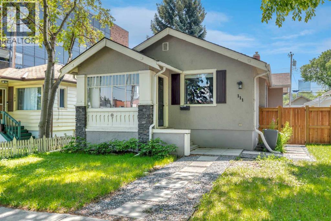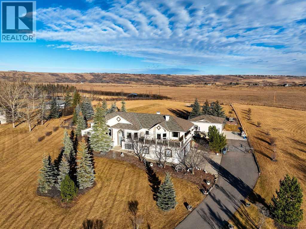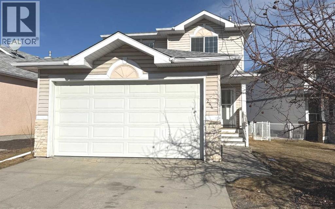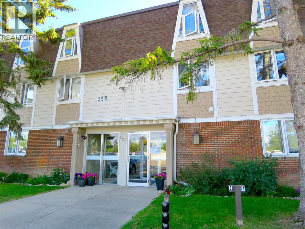12 Monterra Rise
Rural Rocky View County, Alberta
Welcome to the “Aurora” Showhome, a masterpiece by award-winning builder Cornerstone Luxury Homes (now offered with a finished basement). Thoughtfully designed with intention and purpose, this home strikes the perfect balance of elegance and comfort in the welcoming, family-friendly community of Monterra on Cochrane Lakes, just minutes from the town of Cochrane. Set on a 0.28-acre lot, this stunning two-storey offers over 4,900 sq. ft of refined living space, 5 bedrooms, 4 bathrooms and a triple car garage. A striking mezzanine bridge and expansive windows showcase breathtaking views, while the open-concept main floor creates an ideal flow for family living and entertaining. The great room impresses with soaring vaulted ceilings and a sleek linear gas fireplace. The chef-inspired kitchen features a large center island, custom cabinetry, premium appliances, and an impressive butler’s pantry. Completing the main level are a dedicated office/study, spacious dining area, oversized mudroom, and elegant 2-piece powder room. Step outside to the expansive wrap-around deck, perfect for al fresco dining and unforgettable sunsets. Upstairs, the primary retreat is a serene escape, offering space for a king-sized bed, a spa-inspired 5-piece ensuite, and a custom walk-in closet. Two additional bedrooms, a 5-piece bath, and a light-filled bonus room provide ample space for family and guests.The fully developed basement expands your living space with a bedroom, a wine bar, a comfortable recreation room, and a gym that could also be used as a bedroom ensuring the home is truly move-in ready (basement development is in progress). The oversized, heated three-car garage with epoxy floors easily accommodates vehicles, storage, and recreational gear. Monterra offers an exceptional lifestyle, with tranquil lakes, scenic pathways, and generous lots, while keeping you close to the charm of Cochrane and the convenience of Calgary. Available as a leaseback. Book your private showing today or visit the showhome during open hours to learn all that Monterra has to offer. Showhome Hours: Mon–Thurs 2:00–8:00 | Sat & Sun 12:00–5:00. (id:52784)
55 Bermuda Close Nw
Calgary, Alberta
Exceptional location for families in the heart of Beddington Heights! This beautiful 4-level split offers over 2,300 sq.ft. of living space and is perfectly situated on a quiet cul-de-sac. The home features 4 bedrooms plus 2 additional flex rooms currently used as bedrooms, along with 3.5 bathrooms.The spacious, open-concept main floor is ideal for entertaining, featuring laminate flooring throughout, a formal dining room, and a large family room with a cozy fireplace. From here, step out onto the expansive deck—perfect for BBQs and outdoor dining.The upper level offers 3 bedrooms, including a generous primary bedroom with a 3pc ensuite and a private balcony overlooking the backyard, plus an updated 5pc main bathroom.The lower level includes another bedroom with walk-in closets, while the basement provides two versatile flex rooms and a 3pc bathroom—ideal for guests, home office, or hobby spaces.Enjoy outdoor living in the sunny, private backyard, perfect for gardening, play, or relaxation. Prime convenience: Walking distance to daycare, parks, schools, bus stops, and shopping. Easy access to Nose Hill Park, Beddington Heights Shopping Centre, restaurants, the airport, and Deerfoot Trail. (id:52784)
Township Rd 215
Rural Wheatland County, Alberta
Endless possibilities await with this 58.96-acre parcel in Wheatland County! Featuring gently rolling terrain, gorgeous valley views, scenic coulees & wide-open spaces, this versatile property is perfect for building your dream acreage, starting a hobby farm, or creating a private recreational retreat. Ideally located just minutes from Carseland & a short drive to Strathmore or Calgary, it offers the perfect balance of rural tranquility & convenient access to nearby amenities. Future subdivision potential (subject to county approvals) makes this a fantastic investment. Approximately 40 acres consist of native unbroken prairie wool that is currently hayed, providing a unique opportunity to maintain the natural ecosystem while producing quality forage. Don’t miss this rare opportunity to own nearly 60 acres in a prime location — book your showing today! (id:52784)
314 Alpine Boulevard
Calgary, Alberta
Welcome to this stunning no-condo-fee townhome, scheduled for completion in Summer 2026. The Paisley is thoughtfully designed, this home offers an attached double garage, three bedrooms, 2.5 bathrooms, and an unfinished basement perfect for future development. This property is ideal for those seeking low-maintenance and stylish living. Stepping inside, you are greeted by a chic, designer-inspired colour palette with crisp black-and-white accents. Gorgeous luxury vinyl plank flooring and soaring 9-foot ceilings enhance the bright, open concept living space. A sunlit front living room flows seamlessly into the dining area and contemporary kitchen, creating the ideal setting for both everyday living and effortless entertaining. The kitchen is a chef’s delight, featuring sleek quartz countertops, a stainless steel appliance package, beautiful cabinetry in Chantelle lace, complemented by charcoal hardware and lighting, and a herringbone backsplash. A convenient powder room and additional storage complete the main floor. Upstairs, the spacious primary suite includes a generous walk-in closet and a spa-like ensuite equipped with dual sinks. With laundry located nearby, household chores are a breeze. Two additional bedrooms are great for kids and guests.Additionally, you and your guests will enjoy a rooftop patio, the perfect spot for morning coffee or evening relaxation. A full bathroom serves the secondary bedrooms, making the upper floor both functional and family-friendly. The unfinished basement offers 9-foot ceilings and is well laid out, ready for your future development ideas. Alpine Park is one of the city’s newest and most carefully planned urban communities. Designed around tree-lined streets, walkable pathways, and vibrant gathering spaces, Alpine Park brings together the charm of classic neighbourhood living with modern conveniences. Area size was calculated by applying the RMS to the blueprints provided by the builder. Taxes to be assessed. Kitchen photo is r epresentative of builder finishings. (id:52784)
306 Alpine Boulevard
Calgary, Alberta
Welcome to this stunning FULLY FINISHED no-condo-fee END-UNIT townhome, scheduled for completion in Summer 2026. Thoughtfully designed, this home offers an attached single garage, 4 bedrooms, 3.5 bathrooms, and a bonus room. This property is perfect for those seeking low-maintenance and stylish living. Stepping inside, you are greeted by a chic, designer-inspired colour palette with a mix of warm and cool tones, where durable vinyl plank flooring and soaring 9’ ceilings enhance the bright, open ambiance. A sunlit front living room flows seamlessly into the dining area and contemporary kitchen, creating the ideal setting for both everyday living and effortless entertaining. The kitchen is a chef’s delight, featuring sleek quartz countertops, a stainless steel appliance package, and beautiful cabinetry in Chantelle lace and maple Crestmont, styled with boardwalk white tile. A convenient powder room and additional storage complete the main floor. Upstairs, the spacious primary suite includes a generous walk-in closet and a spa-like ensuite equipped with dual sinks. Step out onto your private bedroom balcony—the perfect spot for morning coffee or evening relaxation. With laundry located nearby, household chores are a breeze. Two additional bedrooms are thoughtfully separated by the bonus room, providing flexibility for a play area, office, or secondary lounge. A full bathroom serves the secondary bedrooms, making the upper floor both functional and family-friendly. The finished basement offers 9-foot ceilings, a recreational room, full bathroom and spacious mechanical room with storage space. bedroom. Alpine Park is one of the city’s newest and most carefully planned urban communities. Designed around tree-lined streets, walkable pathways, and vibrant gathering spaces, Alpine Park brings together the charm of classic neighbourhood living with modern conveniences. Area size was calculated by applying the RMS to the blueprints provided by the builder. Taxes to be assessed . Kitchen photo is representative of builder finishings. (id:52784)
645 Lakeside Drive
Rural Vulcan County, Alberta
Welcome to your summer/ year round resort property which is located in Little Bow Resort. The resort is located on the Travers Reservour which supplies plenty of activities such as boating, fishing, water skiing, sailing and even ice fishing in the winter. This wonderful home is plenty large enough with 3 bedrooms. The main floor with lots of large windows is an open concept with a large kitchen which has plenty of room for large gatherings around the kitchen table and island. The spacious living room features a beautiful wood burning fireplace for those cool nights. The main level has beautiful hardwood floor throughout and tile in the bathroom. The lower level features the primary bedroom, laundry, double detached garage and utility room. Oh yes the home has Central A/C for those hot summer days. The home has a large wrap around deck so you can enjoy the sun or shade, whichever is your preference. There"s actually pull down shades on the deck as well. In the front of this low maintenance property you get great views of the lake from the front deck. Also in the front , on the ground level, you have a private yard with a firepit . There is also an outdoor shower at this level so you can rinse off before heading inside full of sand from the beach. The rear yard also has a nicely shaded deck. There is also a gazebo to enjoy having meals on those warm summer days. There is also RV parking in the rear. The home is located on the corner of Lakeside Dr and Canal Lane. Across from the property is a walkway to the lake. There's a private boat launch for residents of the community. Also this awesome property features a large 29 x 12 secured private boat shed which will be sold with the property. Sound like the place for you? Give your favourite Realtor a call today for your private viewing. (id:52784)
270 Lady Macdonald Drive
Canmore, Alberta
Welcome to this well-maintained 4 bedroom, 3 bathroom single-family home in one of Canmore’s most family-friendly neighbourhoods. With southwest-facing views and a beautiful yard, you’ll enjoy sunshine and mountain vistas all year round.Inside, the renovated kitchen is the heart of the home, while the open, bright layout creates a warm and inviting atmosphere. The fenced, flat backyard is perfect for kids, pets, or summer barbecues, complete with a storage shed and plenty of space to play. Entertain in style with a multi-level deck conveniently set off the dining area. It's large enough for a full conversation set, expanding your living space in the warm months. The lower deck is roughed in for a hot tub.Practical features include a double-car garage and ample storage throughout. Located just a short walk from Elizabeth Rummel Elementary School, close to parks, transit, and trails, this home is perfectly positioned for growing families. The dishwasher, washer, dryer, and garage door have all been replaced in the last few months, providing confidence those large purchases have been taken care of. New hot water tank Sept 2025.Move-in ready and full of charm, this is the ideal place to put down roots in Canmore. (id:52784)
310 Alpine Boulevard
Calgary, Alberta
Welcome to this stunning FULLY FINISHED no-condo-fee END-UNIT townhome, scheduled for completion in Summer 2026. Thoughtfully designed, this home offers an attached single garage, 4 bedrooms, 3.5 bathrooms, and a bonus room. This property is perfect for those seeking low-maintenance and stylish living. Stepping inside, you are greeted by a chic, designer-inspired colour palette with a mix of warm and cool tones, where durable vinyl plank flooring and soaring 9’ ceilings enhance the bright, open ambiance. A sunlit front living room flows seamlessly into the dining area and contemporary kitchen, creating the ideal setting for both everyday living and effortless entertaining. The kitchen is a chef’s delight, featuring sleek quartz countertops, a stainless steel appliance package, and beautiful cabinetry in Chantelle lace and maple Crestmont, styled with boardwalk white tile. A convenient powder room and additional storage complete the main floor. Upstairs, the spacious primary suite includes a generous walk-in closet and a spa-like ensuite equipped with dual sinks. Step out onto your private bedroom balcony—the perfect spot for morning coffee or evening relaxation. With laundry located nearby, household chores are a breeze. Two additional bedrooms are thoughtfully separated by the bonus room, providing flexibility for a play area, office, or secondary lounge. A full bathroom serves the secondary bedrooms, making the upper floor both functional and family-friendly. The finished basement offers 9-foot ceilings, a recreational room, full bathroom and spacious mechanical room with storage space. bedroom. Alpine Park is one of the city’s newest and most carefully planned urban communities. Designed around tree-lined streets, walkable pathways, and vibrant gathering spaces, Alpine Park brings together the charm of classic neighbourhood living with modern conveniences. Area size was calculated by applying the RMS to the blueprints provided by the builder. Taxes to be assessed . Kitchen photo is representative of builder finishings. (id:52784)
Township Road 240
Rural Wheatland County, Alberta
Paved to your door.......51 acres zoned Direct Control.....located 3 miles southwest of Strathmore on Township Road 240....lots of room to start your business with room to grow.....( Wheatland county bylaw reference DC- 13) (id:52784)
2036 30 Avenue Sw
Calgary, Alberta
Built by renowned Design Factor Homes with over 30 years of construction experience & part of National New Home Warranty. Seldom do homes come to market with such attention to detail & quality construction - truly an engineers dream! Perched on 30th Avenue in coveted South Calgary with MOUNTAIN VIEWS & beautiful city vistas, this modern, elegant 3 bedroom home, built by Design Factor Homes offers over 3800 sq ft of exquisite, developed living space. The open & airy main level presents lofty ceilings, stylish light fixtures & feature concrete demising wall showcasing the front sitting area & spacious dining room with ample space to host family & friends. Create culinary masterpieces in the kitchen that’s tastefully finished with quartz counter tops, island/eating bar, an abundance of storage (including pantry) & high-end appliance package. The living room is anchored by a feature fireplace & has direct access to the back patio. A 2 piece powder room completes the main level. Ascend the contemporary staircase with glass wall to the second level that hosts 3 bedrooms, a 5 piece main bath & laundry room with sink & plenty of storage. The spacious primary bedroom is a true oasis, boasting it’s own wet bar, 2 walk-in closets & luxurious 6 piece ensuite with in-floor heat, dual sinks, relaxing freestanding soaker tub & rejuvenating steam shower. Revel in unobstructed mountain & city views from the rooftop patio – the perfect venue for morning coffee or watching a gorgeous sunset. Basement development includes a family/media room – perfect for game or movie night. A 3 piece bath & storage room are the finishing touches to the basement. A mudroom provides access to the heated double attached oversized garage with towering 13’ ceiling. This meticulously built home is conveniently located within walking distance to vibrant Marda Loop & close to schools, shopping, River Park & easy access to Crowchild Trail. (id:52784)
Township Road 240
Rural Wheatland County, Alberta
PAVED TO YOUR DOOR......all set up to run your business from,,,,,,10 acres with 44,000 sq.ft of office space/shop/ class rooms.... main office / shop is about 14,700 sq.ft/ 2nd building is 23,000 sq.ft.... multi purpose.use.....office....storage...manufacturing ...logistics........school...very well maintained... (id:52784)
103 Abadan Crescent Ne
Calgary, Alberta
This well kept home is located in the established community of Abbeydale, close to schools, shopping, playgrounds, parks, and transit. It’s a great family home with a functional bi-level layout. The main floor offers a spacious living room and dining area, while the kitchen, renovated a few years ago, features updated counters, cupboards, and appliances. Completing the main level are the primary bedroom, a second bedroom, and an updated four-piece bathroom. The lower level includes two additional bedrooms and a two-piece bathroom. The furnace and hot water tank have been replaced within the last few years, providing added peace of mind. There is a driveway for off-street parking, and the south-facing backyard offers a deck and mature trees for added privacy. This property is a great option for first-time buyers, those looking to downsize, or anyone seeking to add to their rental portfolio. Contact your REALTOR® today to arrange a private viewing. (id:52784)
810, 10 Brentwood Common Nw
Calgary, Alberta
Excellent location 2 bedrooms apartment both great home for first time home buyer and investors. 8th floor unit with central air conditioning features all the best selections including quartz counter tops, laminate flooring, white colour appliances and kitchen cabinets. This unit also comes with a heated, underground, titled parking stall as well as the convenience of a storage locker. This building also offers a fitness room, meeting room and a bicycle storage room! Just steps away from the C-train station, all the shopping stores in Brentwood and across the road from the U of C puts this condo in a great location for that commute downtown or for that student attending university or SAIT. Perfect for professional and young families! Don't hesitate, call your favorite realtor for a private showing!!!!!!! (id:52784)
9, 567 Edmonton Trail Ne
Airdrie, Alberta
Truly a chef’s delight! Featuring sleek quartz countertops, gleaming white cabinetry, and an eat-up breakfast bar perfect for family gatherings. Open concept is seamless to the living room, with plenty of room for relaxing. As an end unit, you’ll enjoy extra windows that flood the home with natural light. Entry way hosts the convenient half bath plus linen closet, and a jacket closet. Built in desk for your home office, at the top of the stairs. 2 spare bedrooms upstairs, one with extra high ceiling and would make a great bonus room! Primary bedroom is great size, with a double closet. The updated full bathroom boasts double sinks, dual mirrors, and modern finishes. Luxury vinyl plank throughout this home, and NO CARPET, for those with allergies. Versatile Rec room is a great size, or could be converted to another bedroom, if you need. Good sized windows in the lower level allow a ton of natural light in. 3 pce bath with your stand up shower. Plus, there's ample storage to keep everything organized. Custom window shutters on windows in this home. Single attached garage, plus parking pad out front. Visitor parking is conveniently located just steps away. Front and back deck are maintenance free for easy outdoor living. (id:52784)
33 Edgevalley Way Nw
Calgary, Alberta
Very beautiful home has Clay tile roof, Brick and Stucco Exterior, Triple front attached Garage. Walk to Elementary School and more. Main floor formal Living room, Formal Dining room, Family room with fireplace, kitchen with nook, Den, Laundry and 3pc bath. Upper floor 4 bedrooms, 5pc Ensuite in Master bedroom, an other full bath. Fully finished basement with Great room, second family room, 5th bedroom and full bath. Triple attached Garage and fully fenced back yard has fire pit. House has renovated in 2018 with Triple Glassed LUX windows, flooring and countertops in all bathrooms and Kitchen, all new Window Coverings. (id:52784)
4104, 10 Prestwick Bay Se
Calgary, Alberta
Welcome to this inviting main floor condo in the heart of McKenzie Towne, perfectly refreshed with new paint throughout and ready for its next owner. Offering a smart and functional layout, this 2-bedroom, 1-bath unit combines comfort and convenience with all the features you’ve been looking for. Step inside and you’ll appreciate the open concept design, with laminate flooring carrying through the main living areas. The kitchen offers plenty of workspace, complete with maple cabinetry, a tiled backsplash, black appliances, and both a raised eating bar and breakfast counter—perfect for casual meals or entertaining friends. The spacious dining room easily accommodates a full table, while the adjoining family room is anchored by a cozy corner gas fireplace. From here, sliding patio doors lead to your private patio, making it easy to enjoy summer evenings or walk a pet. The primary bedroom features a walk-in closet for excellent storage, while the large in-suite laundry and storage room adds function and convenience. A well-appointed 4-pc bathroom completes the space. This unit also comes with titled underground parking, keeping your vehicle secure and out of the elements year-round. The location is a highlight—you’ll love being steps from the shops, restaurants, and services of 130th Avenue, with easy access to both Stoney Trail and Deerfoot Trail for commuting or weekend getaways. McKenzie Towne is known for its walkable, community-focused design, with tree-lined streets, pathways, and excellent amenities right at your doorstep. Whether you’re a first-time buyer, downsizer, or investor, this refreshed home offers incredible value in one of Calgary’s most desirable southeast communities. (id:52784)
18 Sunset Ridge Drive
Rural Foothills County, Alberta
**2 HOMES IN ONE** 5.14 ACRES ** 54'x32' SHOP** Unique opportunity to have a custom built 2 STOREY HOME attached to a BUNGALOW. ~Multi family generational living at its finest~ This exquisite property has been immaculately maintained and is ready for its new owners. Step inside to this Air-conditioned , showhome like setting - and embrace the feeling of home. The updates through out the home shine through as you step through the main living area on the beautiful luxury flooring. Huge windows allow plenty of natural light and views of the big Alberta Skies. The beautifully presented kitchen is the true heart of the home featuring upgraded appliances, loads of cabinetry, and a large sit up island. A perfect place to entertain guests with an open floorplan that combines , living, dining, and kitchen in one space. The upper level boasts a primary suite suited for king sized furniture, and a renovated ensuite with 2 way fireplace. Enjoy the views in this tranquil setting while relaxing in a space that you will not want to leave. The architecture of the rooflines on this home will capture your eyes and your heart. Another bedroom, bathroom, and loft style bonus space ( can be used as 3rd bedroom) complete this upper level. The lower walkout level gives a good place for a recreation area, gym, home based business, or whatever your needs may be. The bungalow "wing" of this expansive home provides a full second living area. The large kitchen, vaulted ceilings, huge amounts of natural light, and open floor plan, make this cozy space the perfect place to settle into. This part of the home offers 1 bedroom up plus ensuite and 2 piece bathroom. The lower level walkout has 2 more bedrooms, another full bathroom, and a huge living space. After falling in love with the interior of this home you are definitely going to love the outdoor space. With 2 upper decks, 2 front porches 2 lower patio spaces, a covered gazebo sitting area, a poolside pergola deck overlooking the stunni ng heated pool, an outdoor fireplace , this place is made for entertaining, staying home, and making memories! The 54 x 32 shop is icing on the cake. Immaculate landscape, mature trees, triple heated garage wide open spaces- there is truly something for everyone at this exceptional property. Send the kids on the bus right from your driveway, this is a quick commute to Calgary and Okotoks. Become a part of the Davisburg community and enjoy their events just down the road from home. THIS PROPERTY IS TRULY THE CHANCE OF A LIFETIME ... (id:52784)
604, 90 Corner Meadows Manor Ne
Calgary, Alberta
Brand New ,3 Storey Townhome with double car garage (19.5 X 19) attached In Cornerstone. With total of 4 Bedrooms and 4 washrooms. Stainless steel appliances, quartz countertop throughout the house. Huge balcony with gas line for summer BBQ. Walking distance to shopping center and many more facilities. Just 10 minutes' drive to Airport, easy access to Stoney trail and Deerfoot trail (id:52784)
33 Douglasbank Rise Se
Calgary, Alberta
Welcome to 33 Douglasbank Rise SE — a well-maintained home that perfectly blends comfort, style, and functionality in one of Calgary’s most desirable communities. With 4 bedrooms, 2.5 bathrooms, Skylight and a long list of thoughtful upgrades, this property offers both space, serenity & quiet location — ideal for growing families or those seeking a peaceful retreat. Step inside to discover rich engineering floors, the front living and dining area is filled with natural light from a beautiful bay window, creating a warm and inviting place to gather. The kitchen is both elegant and practical, stainless-steel appliances, and a backsplash that adds timeless texture and charm. Just beyond, a bright breakfast nook overlooks the backyard, while a cozy second living room with a fireplace provides the perfect spot for family evenings or entertaining guests. Upstairs, the primary suite offers a luxurious escape with a 6-piece ensuite boasting a deep soaker tub, dual vanities, and a walk-in tiled shower. 3 additional spacious bedrooms and 4-piece main bathroom complete the upper level. backyard, offering both shade and ambiance for summer gatherings with the double-level composite deck offering durable, low-maintenance outdoor living space. The double garage is well protected with epoxy floor coatings, looks stunning and maintains long lasting durability. With its striking curb appeal, thoughtful renovations, and ideal location, schools, shopping, and the Eagle Quest Golf Course. This charming property blends comfort, spaciousness, and convenience with its central location offering quick access to Deerfoot, Glenmore, and Stony Trail, making commuting a breeze. (id:52784)
Range Road 285
Rural Rocky View County, Alberta
Prime 20+ Acres Of Vacant Residential Land Ideally Positioned Just Five Minutes East Of Airdrie Along Hwy 567—Perfect For Building Your Dream Home, Creating An Estate Property, Or Pursuing Potential Subdivision Opportunities. This Exceptional Location Offers Convenient Access To Yankee Valley Blvd, Highway 2, And Key Commercial Hubs Including The Costco Wholesale Distribution Centre, Cam Clark Ford, UFA, And TransCanada Turbines.Enjoy The Benefits Of Being Only 20 Minutes From Calgary, 20 Minutes From Calgary International Airport, And 10 Minutes From CrossIron Mills In Balzac. The City Of Airdrie Provides A Strong, Youthful, And Skilled Labour Force, Along With A Wide Range Of Restaurants, Services, And Lifestyle Amenities.The Surrounding Area Features Established Executive Acreage Properties And Select Commercial Developments, Making This An Ideal Setting For Both Peaceful Country Living And Strategic Investment. Land-Use Zoning Details Are Attached For Your Review. (id:52784)
601, 90 Corner Meadows Manor Ne
Calgary, Alberta
CORNER UNIT WITH ADDITIONAL 5 WINDOWS : Brand New ,3 Storey Townhome double car garage attached In Cornerstone. With total of 4 Bedrooms and 4 washrooms. Stainless steel appliances, quartz countertop throughout the house. Huge balcony with gas line for summer BBQ. Walking distance to shopping center and many more facilities. Just 10 minutes' drive to Airport, easy access to Stoney trail and Deerfoot trail (id:52784)
605, 200 Southridge Drive
Okotoks, Alberta
Acquire a thriving Papa John's Pizza franchise located at 605 200 Southridge Dr, Okotoks, AB T1S 0B2. This is a prime opportunity to own a recognized brand in a growing community south of Calgary. Benefit from Papa John's strong reputation for quality and customer satisfaction, a diverse menu including pizza, sides, and their popular Papadias, and a well-established delivery and carryout model.This turnkey operation offers immediate revenue with existing staff, equipment, and delivery zones already in place. Leverage the power of a global franchise with ongoing support in marketing, operations, and training. The Okotoks location benefits from excellent visibility and accessibility, surrounded by residential areas ensuring a consistent customer base.Untapped potential exists for an energetic owner to further grow the business through local marketing and community engagement. Take advantage of Papa John's proven systems and capitalize on the strong demand for quality pizza in this dynamic market.Don't miss this chance to own a successful Papa John's franchise in Okotoks! (id:52784)
63 Legacy Path Se
Calgary, Alberta
EXCEPTIONAL END UNIT. 2 bedroom + 2.5 bath with Tandem Garage . Welcome to desirable Legacy Path, a townhome project by Trico Homes. Located in the much desired south community of Legacy you are close to all amenities with quick access to major roadways, making the commute to work that much easier and steps away from the NEW K-9 school. This two storey END UNIT features a main floor with 9ft ceilings, tons of windows for natural light, laminate flooring throughout, kitchen with granite countertops, stainless steel appliances, upgraded cabinetry, and flush eating bar. With access to a rear private balcony. Open concept with the dining area and large living room. The upper level features two master bedrooms each with their own walk-in closet and 4pc ensuite bathroom. Double tandem attached garage and a rear patio with a small shared common area. Close to the new Legacy Village with medical services, retail, restaurants and many more. As well as greenspaces and walking paths throughout the community. Make your private showing today. (id:52784)
90 Panatella Villas Nw
Calgary, Alberta
Welcome to this beautifully 2-bedroom, 2-bathroom townhouse in the sought-after community of Panorama Hills! Conveniently located near shopping, schools, parks, and public transit, this home offers the perfect blend of comfort and accessibility. Step inside to find a bright and spacious main floor featuring a modern kitchen, stainless steel appliances, a cozy living room, and a walkout patio, perfect for enjoying your morning coffee or evening relaxation. Upstairs, you’ll discover two generously sized bedrooms and a stylish 4-ensuite piece bathroom. This move-in-ready home is ideal for families, first-time buyers, or investors. Don’t miss out on this fantastic opportunity. (id:52784)
113, 99 Arbour Lake Rd Nw
Calgary, Alberta
Pride of Ownership is unmistakable in this newer model (2012) Mobile Home in the Award Winning Watergrove Park. You will love the fabulous open floorplan with vaulted ceilings and oversize windows. The bright kitchen with south facing windows and skylights includes plenty of cabinets and counterspace. This modern space comes with a great S/S appliance package, pots and pans drawers and even a pantry. The ample dining area opens to a large living room with vaulted ceilings, ceiling fan and a dry bar area. The primary bedroom is huge (15’ x 12’) and includes a walk-in closet and a 4-piece ensuite with corner soaker jet-tub, oversize shower and a built-in linen closet. Bedrooms 2 & 3 are located on the opposite side of the home adjacent to another 4-piece bathroom. Extras included with this home include color matched crown mouldings, overhead laundry room cabinets, programmable thermostat, 3 ceiling fans, skylights, communications box, front bay window, pot lights, screen doors, and more. Outside enjoy the spacious and private deck with access to the backyard and the 10 x 10 garden shed with shingles and downspouts to match the home. There is also room for 2 vehicle tandem parking. Watergrove is a great 45+ community that includes an outdoor heated swimming pool, indoor hot tub & sauna as well as a library, games room, exercise room, party room and monthly calendar of optional social events. All water, sewer, recycling, garbage pickup, and clubhouse amenities are included for the monthly lot rent of $895. The popular community of Arbour Lake provides easy access to Crowfoot Crossing with amenities such as grocery stores, banks, health clinics, theatres, over 30 eating establishments, Crowfoot LRT and much more. The park is very well managed and has a wonderful community feel making it a great place to call home! (id:52784)
769 Northmount Drive Nw
Calgary, Alberta
An excellent opportunity is now available to acquire a well-established and profitable liquor store in one of Northwest Calgary’s busiest areas. Thirsty Liquor, located at 769 Northmount Drive NW, sits in a high-traffic retail plaza with excellent visibility and easy access. Surrounded by residential communities, schools, and other popular amenities, the store benefits from consistent walk-in traffic and a loyal customer base.This is a large, spacious store that offers an efficient layout with ample shelving and storage capacity. With annual sales is $900,000+, the business has a strong track record of performance and steady revenue. The plaza's foot traffic and the store's reputation contribute to its ongoing success, making it a great option for both owner-operators and investors.The store is fully operational, well-stocked, and staffed, allowing for a seamless transition to new ownership. Whether you're looking to expand your business portfolio or take the reins of a thriving retail operation, Thirsty Liquor is a rare find in a sought-after Calgary location. (id:52784)
40 Belmont Heath Sw
Calgary, Alberta
Nestled in one of Calgary’s most coveted communities, this exceptional residence—crafted with refined craftsmanship and bespoke design—offers a seamless fusion of traditional elegance and modern functionality. Thoughtfully crafted to the last detail, this home exudes warmth, sophistication, and enduring style, designed to elevate everyday living and inspire unforgettable entertaining. As you step through the front door, you’re welcomed by a grand foyer, At the heart of the home lies a chef-inspired kitchen, where culinary artistry meets impeccable design. A sprawling central island is crowned with sleek quartz countertops, while premium stainless-steel appliances, full-height custom cabinetry, and ambient lighting complete this truly elevated space. A dream butler's pantry and spice kitchen adds convenience ,The open-concept living room is a masterclass in comfort and style, anchored by a striking gas fireplace, Expansive patio door invite natural light and open effortlessly to a beautifully appointed huge two tear deck & fully landscaped yard—perfect for seamless indoor-outdoor living. A dedicated home office/flex room offers privacy and tranquility, ideal for focused work or study. Completing the main level is a refined powder room and a highly functional mudroom, balancing luxury with everyday practicality. Upstairs, the serene primary suite is a true retreat, featuring a spa-inspired ensuite , a luxurious soaking tub, dual vanities, a glass-enclosed walk-in shower , and a spacious walk-in closet. The second master offers its own en-suite bath, while the charming third and fourth bedrooms shares a beautifully appointed full bath—each space designed for comfort and privacy. cherry on the pie is a huge bonus room for family movie nights, And convenient upstair laundry completes the second floor. The home has central Air conditioning to cool off in the hot summer days, and app controlled gemstone lighting , with multiple light colour options, The home is co mplemented by a double-Attached garage, which offers secure parking and additional storage. Unspoiled basement is waiting for your artistic touch ,with its own side entrance ,so it can be legally suited in the future, Situated in the vibrant community of Belmont, this residence is mere moments from scenic parks, boutique shopping, fine dining, and top-rated schools. A true statement of luxury living, this home blends timeless design with modern conveniences to exceed every expectation. (id:52784)
101, 1200 2nd Avenue
Canmore, Alberta
Step inside and you'll immediately understand what makes this space special. Floor-to-ceiling windows flood the interior with natural light while framing panoramic views of Canmore's most iconic peaks. Not just mountains in the background – but part of your daily business landscape, creating an atmosphere that customers will want to experience again and again. The sun soaked patio offers space for more tables to sit and enjoy the surroundings.Maximum exposure facing Bow Valley Trail, one of Canmore's busiest thoroughfares. This location sees constant foot and vehicle traffic from locals and visitors alike. Surrounded by hotels and multiple vacation rentals directly in the complex and surrounding, and right next to the hospital in a neighbourhood experiencing genuine revitalization. New development and investment is breathing fresh life into this area making it one of Canmore’s most desired communities for commercial investment. Only minutes to the grocery stores, trails, elevation place and downtown, ensuring maximum visibility and year round traffic.Designed by the award-winning Sturgess Architecture, the contemporary design follows the silhouette of the surrounding mountain peaks. The geothermal heating system means lower operating costs and a smaller environmental footprint – practical benefits that align with green values and your bottom line.The space lends itself beautifully to a café, restaurant, or any food and beverage concept, though the possibilities extend far beyond that with multiple approved and discretionary uses. With these views and this prime location, you're limited only by imagination. See Land Use By Law and TeePee Town ARP in documents. (id:52784)
204 Coral Keys Green Ne
Calgary, Alberta
Check out this beautiful, sun-filled home on a spacious corner lot in a quiet cul-de-sac! This fully renovated property features new triple-pane windows, updated exterior and interior doors, and modern finishes throughout. The bright, open kitchen is equipped with premium appliances and granite countertops, perfect for both everyday living and entertaining. The home also includes a fully developed legal basement suite with a private separate entrance—ideal for rental income. With generous living space, thoughtful upgrades, and a sought-after cul-de-sac location, this home combines comfort, style, and long-term value. (id:52784)
404, 85 Sage Hill Heights Nw
Calgary, Alberta
Open house Nov 22 from 11 to 1:30 PM All Welcome *| 4-Bed | 2.5 Bath | LOADED WITH UPGRADES | End unit!! | ALMOST BRAND NEW** Location, location, location, welcome to this amazingly designed Double ATTACHED GARAG home at Sage Hill. The main level, heigh ceilings and the open layout welcomes you to spacious livingroom & dinning area with access to PRIVATE BALCONY for unobstructed space that invites natural light into the space throughout the day. The functional kitchen boasts a generous size, cabinets to ceiling, quartz countertops, stainless steel appliances, and designer features. This level also has a 2PC bathroom. The upper level has a roomy master bedroom with 4PC En-suite. Two additional spacious bedrooms, and a well-appointed main bath, ensuring comfort and convenience. This unit comes with ATTACHED DOUBLE GARAGE including storage accommodate large vehicle. This Townhome is well managed with low condo fees and lots of visitor parking. Close to all amenities, shopping, transit friendly, easy access to Stoney Trail, Shaganappi Trail & Nose Hill Park. Don’t let this slip away, call to book a showing. (id:52784)
102, 1005b Westmount Drive
Strathmore, Alberta
Spacious and bright, this over 900 sq ft corner condo offers comfort and convenience in a fantastic layout. The open floor plan features a welcoming living room anchored by a corner gas fireplace, perfect for cozy evenings. The kitchen is well-appointed with new stainless steel appliances, granite countertops, and a breakfast bar that’s ideal for casual dining or entertaining. With 2 bedrooms and IN-SUITE laundry, the unit balances practicality with style. Step outside to a large private patio, a rare find for condo living. This home also comes with the bonus of THREE titled parking stalls—TWO underground and one surface level—plus the comfort of air conditioning for warm summer days. A great opportunity for first-time buyers, downsizers, or investors! (id:52784)
116 Orchard Way
Strathmore, Alberta
Bring Your Business to Strathmore, ABFully Furnished Commercial/Industrial Space Available7 private offices – ready to move inReception & meeting area – welcoming and functionalConference room – ideal for team collaborationFlex area – adaptable to your business needsStorage room – organized space for supplies2 bathrooms – convenience for staff and clientsAttached shop – 46’ x 34’6 with 16’ x 14’ electric doorYard space – additional utility and access?? Located in the growing community of Strathmore, AB ?? Lease rate: $16 per sq. ft. + Triple Net ?? Ready for immediate relocation and expansion (id:52784)
3, 93 Grier Place Ne
Calgary, Alberta
Beautifully updated and move-in ready, this 3-bedroom townhome combines modern style with everyday comfort in the established community of Greenview. A bright open-concept main floor creates the perfect flow for family living, with updated flooring throughout, fresh neutral paint and a wall of glass allowing natural light to fill the space. The living room is warm and inviting with direct access to the private fenced backyard, perfect for playtime, barbeques or morning coffee. Overlooking both the living area and the kitchen, the dining space offers plenty of room for family meals and entertaining guests. The kitchen blends function and style with timeless two-tone cabinetry, stainless steel appliances and subway tile backsplash. 2 generous bedrooms on the second level share a stylish 4-piece bathroom with contemporary finishes and modern tilework. The entire top floor is dedicated to the private primary suite, offering a large retreat with oversized windows, a huge walk-in closet and an updated ensuite, an ideal layout for families seeking space and separation. Gather in the fenced backyard that includes grassy area for kids and pets and a deck ready for outdoor dining or relaxation. Nestled within Greenview, residents enjoy mature trees, quiet streets and one of Calgary’s most well-equipped community centres featuring a bowling alley, ice rink, racquetball courts and a cozy lounge. Convenient access to Deerfoot Trail and downtown makes commuting easy, while Nose Hill Park nearby offers endless trails and green space for outdoor enthusiasts. A wonderful opportunity to enjoy modern living in a family-friendly community with great amenities and a true sense of home! (id:52784)
4831 87 Avenue Ne
Calgary, Alberta
Luxurious Living opportunity in Saddle Ridge!! 4 Bedrooms| 4 FULL BATH| DEN+ FULL BATH on the MAIN | DOUBLE MASTER | SPICE KITCHEN | 2 LIVING ROOMS | BONUS ROOM. Located within the walking distance of Gobind Sarvar School, this gorgeous home is here to impress you with its upgrades and craftsmanship. This stunning masterpiece with almost 2475 SQFT of living space with 9ft ceilings offers a layout that maximizes open living space and natural light. Upon entering the open-to-above foyer, you are greeted with a luxurious living space. As you pass the Den on the mainfloor, you will enter the GREAT ROOM w/ fireplace that is waiting for you to create memories with friends and family. A fully upgraded Gourmet kitchen equipped with high-end SS appliances comes with a massive island along with the SPICE KITCHEN is a chef's dream come true. The spacious dining room has plenty of room to entertain your guests. The upper level boasts 4 bedrooms, 3 full bathrooms, and a Bonus room that is perfect for a growing family. The well-thought-out layout offers DOUBLE masters with walk-in closets along with 2 other good-sized rooms and a common bathroom. At lower level, 2 bedroom illegal suite aids in extra income. Don't wait, book your showing today! (id:52784)
1942 Cottonwood Crescent Se
Calgary, Alberta
Charming Bungalow in Prime Location! Nestled in a quiet and well-established neighborhood just minutes from International Avenue, this delightful bungalow offers the perfect blend of peace and convenience. Enjoy easy access to public transit and a wide variety of nearby dining options. The home sits on a deep lot and features a spacious single-car garage, ideal for storage or a workshop. Inside, you’ll find an open basement with a large rec area and a three-piece ensuite—perfect for guests or extended family. With plenty of storage and room to grow, this property offers incredible potential for first time homebuyers and investors alike! (id:52784)
201, 120 4 Avenue Sw
High River, Alberta
Great Commercial space located on 4 Avenue in the heart of Downtown High River. This second floor space around 882 sq ft is perfect for the office based business. This location has 3 offices and a board room and kitchen area. Base rent is $14.50 sq ft plus $2.00 for operating costs. (id:52784)
10, 5218 Highway 27
Sundre, Alberta
This is a rare chance to own 38.02 acres within the Town of Sundre, located on the east side of town near the Red Deer River. The property is zoned Urban Reserve, which means you can enjoy it today for farming or agricultural operations, while holding onto it for the strong development potential that comes with its prime location. With direct access to town water and sewer services, this parcel stands out as an excellent choice for anyone considering residential or commercial development. The Town of Sundre has indicated openness to a zoning change, making this an attractive investment for builders, developers, or forward-thinking buyers. Its paved access from both Highway 27 and River Road provides convenient connections to town amenities, while still offering room to stretch out and enjoy the land. For those who prefer to use it now, the property offers plenty of space for cropping, grazing, or establishing a hobby farm, all while enjoying the benefits of being within town boundaries. For those looking to the future, this parcel represents a strategic holding opportunity—large tracts of land inside Sundre are exceptionally scarce, and its location makes it a natural choice for growth. Whether you want to farm it, build on it, or invest in the future, this 38.08-acre parcel is a piece of Sundre real estate that simply cannot be overlooked. (id:52784)
Se 3-33-5 W5
Rural Mountain View County, Alberta
This is a truly unique chance to own 20 acres on the east side of Sundre, located within town boundaries yet offering the feel of a private retreat. Zoned Urban Reserve, the property provides flexibility with permitted uses that include agricultural and farming operations - ideal for a hobby farm, small acreage lifestyle, or a long-term investment with future development potential. It is within walking distance to the river and nature trails. Fully accessible from River Road with direct pavement access. Fenced on three sides with plenty of level ground. While the parcel is not currently tied to town services, you are permitted to drill your own well and install a septic system, making acreage living simple and self-sufficient. This property offers the best of both worlds: room to breathe and enjoy country style living, all while being inside Sundre's town limits. Whether you want to start your hobby farm now or hold it as a future investment, this is an opportunity that rarely comes along. Bonus: An additional 38.08 acres within Sundre town limites is also available (MLS# A2258249) for those seeking more land or larger-scale investment potential. Don't miss your chance - 20 acre parcels like this, within town, are almost impossible to find! (id:52784)
283 Highland Circle
Strathmore, Alberta
Quiet location on the outskirts of Strathmore. Country living in the city with this beautiful four-level split built by Curbrelan Homes. With charming street appeal, a welcoming veranda, and mature landscaping, this home makes a lasting first impression. The main level offers an open concept from the living room to the dining area and kitchen. The kitchen is a true highlight, featuring an abundance of cabinetry, a corner pantry, a large L-shaped island with an eating bar, and an additional working island with a sink. Kitchen also boasts stainless steel appliances. There is plenty of room for both a dining table and a spacious living area, with large windows that fill the home with natural light.Upstairs you will find three generously sized bedrooms, including a master bedroom with a walk-in closet and a raised four-piece ensuite complete with a separate tub and shower. The additional bedrooms overlook the expansive backyard, which measures 50 by 118 feet. There is another full four-piece bathroom on this level.The lower level, just off the kitchen, is above grade and offers a large great room with a cozy gas fireplace and garden doors that open to the west-facing backyard. Carpet (recently replaced) and tile on third level as well as central air- conditioning . This outdoor space is a true retreat with mature trees and shrubs, plenty of room for patio furniture or even a swimming pool. The yard also has a view of the green space to the south and west.Walk out basement has its own separate entrance leading to a private patio, making it an excellent option for extended family or an illegal suite. Currently, it includes one bedroom and a large living area, but the layout allows for flexible use of the space. Recent updates include shingles in 2025, a hot water tank in 2021, and new garden doors in 2024, all completed with proper permits. The home also features a double heated attached garage with two electric garage door openers. Perfect for investors or first- time buyers, this home offers tremendous value for the price. Shows 10 out of 10! (id:52784)
231031 Forestry Way
Bragg Creek, Alberta
Opportunities like this are rarely offered. Set on 19.52 acres of untouched West Bragg Creek wilderness, backing directly onto the vast expanse of Kananaskis Country, this property represents one of the few remaining chances to own land of this scale, privacy, and natural beauty. Tucked deep within a private sanctuary, where the rhythm of the forest replaces the noise of the city, this walk-out bungalow feels less like a house and more like an invitation to live differently. Mornings start quietly here. The first blush of sunrise spills into the east-facing breakfast nook, casting warm light across treetops as deer wander unhurriedly past your windows. With the West Bragg Creek trail system just minutes from your doorstep, this is a landscape designed for the outdoor soul: bike at dawn, cross-country ski at noon, hike until the sky turns gold, then be home within moments. Inside, the home features a thoughtful custom kitchen renovation by Bragg Creek artisan Vertex Carpentry - a true celebration of local craftsmanship. Cherry-wood cabinetry is paired with quartz counters and a full suite of professional-grade appliances. Hidden among the woodwork are clever, custom-built storage solutions and tailored organizational details, making the space as functional as it is beautiful. A baker’s dream is found in the dual built-in wall ovens (steam + convection), the 5-burner induction cooktop, and the whisper-quiet dishwasher, bringing both artistry and intention to everyday living. The main level unfolds through an open living and dining area wrapped in windows, framing the forest as living artwork. A versatile bedroom on this level offers flexibility, serving beautifully as a home office, studio, or quiet reading retreat. Below, the walk-out level offers three additional spacious bedrooms - one currently used as a home gym. The oversized primary suite provides a generous walk-in closet and private ensuite, creating a retreat that feels grounding and serene. Though the Hamle t of Bragg Creek is only a short drive away, the feeling here is unmistakably private - quiet, wild, and deeply connected to nature. This is more than a home. It is a once-in-a-generation opportunity to own a rare stretch of land along the edge of Kananaskis Country - your own piece of nature's paradise, waiting to be lived in. (id:52784)
126 Everhollow Heights Sw
Calgary, Alberta
Perfectly positioned in the heart of Evergreen, this fully developed four-level split townhome blends architectural interest with everyday livability. Designed for connection and convenience, you’re moments from Calgary’s major routes, public transit, shopping, and the serene pathways of Fish Creek Park. Inside, soaring ceilings and large windows flood the main living area with natural light, while new designer paint brings a fresh, elevated aesthetic. The generous kitchen and dining area are designed for connection - bright, open, and equipped with a new induction stove and refrigerator, perfect for hosting dinners or casual mornings at home. You’ll love the refined finishes: modernized carpet, window coverings, and wide plank flooring that lend warmth and texture to every level. Upstairs, a dual primary bedroom layout offers ultimate flexibility, with each bedroom complete with a full ensuite bath and walk-in closet. Downstairs, a flexible finished space adapts beautifully to your routine, whether it’s a morning workout, creative workspace, or evening unwind. Step out to your private deck with new maintenance-free decking and enjoy the calm of the interior courtyard, tucked away from the main road. A good-sized single attached garage with a new garage door adds everyday practicality and secure convenience. With effortless access to Stoney Trail and nature’s doorstep just beyond your own, this home offers an inspired balance of design, comfort, and connection. (id:52784)
10305 Princess Elizabeth Avenue Nw
Edmonton, Alberta
10305, 10319 and 10415 Princess Elizabeth Avenue! 10305:This 15,748 square foot office building is designed to accommodate a diverse range of office users. It features an attractive and modern exterior design and requires minimal interior upgrades to meet tenant needs. The building offers the opportunity to be reconfigured as a multi-tenant property and is fully accessible with a barrier free layout. 10319: Ample on-site parking enhances tenant convenience, while the low site coverage allows for potential redevelopment or adaptive reuse by new owners. Additionally, there is significant redevelopment potential with adjacent properties. 10415: The optimized layout of this property is designed to maximize owner-user efficiency. It is well maintained and features an aesthetically appealing exterior. There is potential for full accessibility with lift modernization. The adequate parking ratio meets most operational requirements, while abundant natural light enhances the interior environment. (id:52784)
151 Kingsbridge Road Se
Airdrie, Alberta
Beautifully renovated with timeless style and a thoughtful layout, this Kings Heights home enjoys one of the largest pie lots in the community backing directly onto a greenspace and pathway. A quaint front porch welcomes guests while offering a quiet spot to enjoy morning coffee. Inside, the open concept main floor combines function and elegance with a neutral colour palette, durable luxury vinyl plank flooring and abundant natural light. The kitchen inspires culinary creativity with crisp white cabinetry, stainless steel appliances, a centre island for casual meals, a walk-through pantry for easy grocery unloading and a coffee bar for everyday convenience. The adjacent dining area with designer lighting flows seamlessly into the inviting living room where a gas fireplace adds cozy ambience. A powder room with a stylish feature wall completes the level. Upstairs, the primary retreat impresses with generous proportions, a walk-in closet and a private 4 pc ensuite. Two additional bedrooms are both bright and spacious, paired with a 4 pc main bath. Laundry on this level adds everyday ease. The finished basement continues the home’s stylish design, offering a versatile rec room with space for both cozy family movie nights and lively game evenings. A well-appointed wet bar makes entertaining effortless and keeps snacks and drinks close at hand. Also on this level is a generously sized 4th bedroom creating a private retreat for guests, while the beautifully updated 4 pc bathroom showcases a floor to ceiling tile feature wall and modern fixtures that add spa-like sophistication. Outdoor living reaches new heights thanks to the massive pie-shaped yard. A 2-tiered deck provides space to unwind, dine al fresco and barbeque, while a separate firepit area invites long summer evenings under the stars. Lush landscaping, expansive lawn space for kids and pets to play, a storage shed and built-in irrigation further elevate this private outdoor escape. Completing the property is a f ront-attached garage with additional driveway parking. Unbeatably located in a family-friendly and highly walkable neighbourhood, this home is surrounded by schools, playgrounds, parks, fountains, pathways and even a timber amphitheatre. Shopping, dining and quick access to the QEII for commuting are only minutes away. This home blends lifestyle, comfort and location into one complete package! (id:52784)
902 9 Avenue Sw
Calgary, Alberta
High-exposure medical office building in downtown Calgary, featuring two long-term, complementary tenants—a dental office and a dental lab—with additional space available for lease. This well-maintained property offers a strong foundation of stable income, future leasing potential, and the added benefit of outdoor patio space—a rare bonus in the downtown core. Ideal for investors or owner-users. (id:52784)
111 11 Avenue Nw
Calgary, Alberta
Tucked along a picturesque, tree-lined street in one of Calgary’s most beloved inner-city communities, this beautifully restored Arts & Crafts bungalow is the perfect blend of timeless charm and thoughtful modern style. From the moment you step onto the inviting covered front veranda, you’ll feel it—this home is something special. It’s not just well cared for; it’s full of heart.Inside, you’re welcomed by glowing original fir floors, vintage built-ins, and classic trim that tell a story, all seamlessly paired with a sleek, contemporary kitchen addition and a fully reimagined basement. The living room radiates warmth, anchored by a cozy fireplace that invites relaxed evenings and meaningful moments. Flowing easily from here is a stylish, soul-filled dining space—bold, comfortable, and undeniably unique.Two bright bedrooms and a beautifully updated bathroom feature a claw-foot tub that calls for slow mornings and deep soaks. Throughout, original fir doors and rich baseboards preserve the home’s character while thoughtful updates ensure everyday comfort. The sun-drenched kitchen at the back opens to a south-facing backyard haven—perfect for weekend BBQs, quiet mornings, or a glass of wine as the sun sets.The fully finished basement offers something completely different: polished concrete floors, open-beam ceilings, and an inspiring office nook perfect for working, working out, or winding down. Whether you're hosting movie nights, setting up a creative studio, or simply stretching out in the spacious family room, there’s room for it all—plus a full guest bathroom, laundry, and plenty of storage. Enjoy the convenience of new washer & dryer and BRAND new hot water tank! And the location? Unbeatable. Just a 10-minute stroll to downtown, close to parks, schools, beloved local cafes, and the kind of neighbourhood spots that give Crescent Heights its welcoming, eclectic vibe. Plus, being in a designated heritage area means this charming street will always feel just li ke home.Looking for a home that stands apart—with soul, style, and an unbeatable location? This is it. Come experience Crescent Heights perfection for yourself. (id:52784)
162 Country Lane Drive
Rural Rocky View County, Alberta
Wow, set on a 2-acre parcel in desirable Country Lane Estates, this exceptional acreage offers unmatched tranquillity, unobstructed mountain views, and quick access—just 20 minutes to downtown Calgary and minutes to the Trans-Canada Highway. Substantially renovated in 2017, this impressive bungalow showcases extensive updates and a near-perfect layout! Massive windows throughout capture panoramic views in all directions, filling the home with natural light and a sense of serenity. The updated chef’s kitchen features a full appliance package—including stove, microwave, dishwasher, and refrigerator—with seamless flow into the living and dining areas. The main floor offers three generous bedrooms, including a luxurious primary retreat with private deck access, a steam shower, a bidet, and a spacious 5-piece ensuite. The fully developed walkout lower level provides exceptional versatility for extended family, guests, or nanny accommodations. It includes a full second kitchen with a complete appliance package, a large bedroom, a bright recreation area, a formal den, ample storage (including a playroom under the stairs), and a temperature-controlled wine cellar with professional racking. In-floor heating on this level ensures year-round comfort. Mechanical upgrades include a high-efficiency furnace, hot water tank, furnace-mounted professional HEPA filter, air conditioning, in-floor heat in both the lower level and attached garage, central vacuum, and a timer-controlled exterior lighting system.Car enthusiasts and hobbyists will love the heated triple attached garage with epoxy floors, knockdown ceilings, included metal cabinets and workbench, and a Cal Canna heater. Even more impressive is the nearly 900 sq. ft. heated workshop/garage, complete with 12-ft ceilings, 220V service, and a gas line—perfect for equipment, vehicles, and large-scale projects.Outdoors, the property continues to shine: a wraparound deck, additional decks off multiple rooms, a large rear concrete p atio, a fenced backyard, a fully paved driveway, and negotiable lawn/snow maintenance equipment for turnkey acreage living. Bingham Crossing shopping complex under construction just 4 minutes away, Phil Mickelson golf course, Launch Pad, Calaway Park, private/public schools (bussing) and quick access to city or Rocky Mountains. Book a private showing to view this amazing haven. (id:52784)
244 Los Alamos Place Ne
Calgary, Alberta
Many upgrades completed in the great Family Home in a Quiet Cul-De-Sac Near Scenic Pathways. Tucked away on a peaceful cul-de-sac with direct access to one of southeast Calgary’s longest bike paths, this well-designed home offers space, comfort, and functionality for the growing family. With 4 bedrooms and 4 bathrooms, including a roomy primary suite with a walk-in closet and private 3-piece ensuite, there’s plenty of room for everyone. The bright and airy main floor is flooded with natural light and features a cozy gas fireplace with a built-in shelf — perfect for relaxing evenings. The kitchen boasts newer quartz countertops, and the main floor and upper level have been freshly painted for a modern refresh. Upstairs, you’ll find a 4-piece main bath for added convenience. The fully finished basement includes a spacious family room, a fourth bedroom, and a 2-piece bathroom — ideal for guests, teens, or a home office setup. Additional recent upgrades include newer asphalt shingles (completed September 2024) and a mid-efficiency furnace to keep things comfortable year-round. This home is a smart choice for families looking for lifestyle, location, and livability in one well-rounded package. Please note: the seller hired a contractor repair the garage-driveway on October 8th 2025 (id:52784)
204, 328 Cedar Crescent Sw
Calgary, Alberta
Very large fantastic balcony with a gorgeous view of Douglas fir Walking Trail, River Valley, nature, trees and privacy! CONCRETE BUILDING with CITY VIEWS! Where in Calgary can you buy an upgraded condo surrounded by green space backing onto Douglas Fir Trail with bike paths/walkways leading to the river, Edworthy Park and Shaganappi Golf Course, gorgeous valley, Bow River and downtown VIEWS, seclusion & privacy, and minutes to the LRT? THIS IS IT! Good sized entrance into the unit. The kitchen has been opened up. A wall of windows and patio doors leading out to the balcony and view. Loads of cabinets, granite tile countertops, lots of counter space and eating area with 4 bar stools. Newly installed, portable washing machine in kitchen can be conveniently stored in the storage area when not in use. Downstairs: Coin-op laundry area, bathroom, gigantic assigned storage space for this unit, entertainment area for owner’s use, bike storage, exit to outdoors and one assigned parking stall with lots of street parking. Right across from the condo building is a very nice park. Walk to the Community Centre, strip mall with restaurant and much more. The Board is very diligent and has done many upgrades to the building inside and out.. Call today, vacant and EASY TO SHOW! (id:52784)

