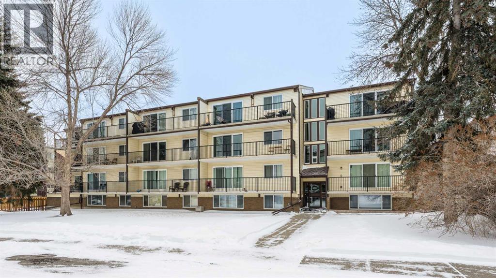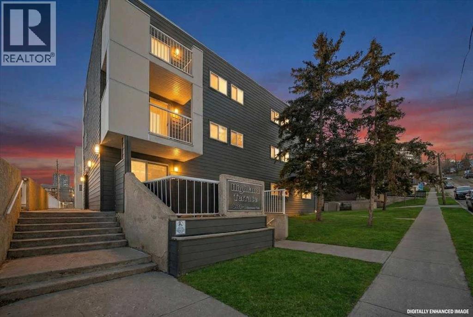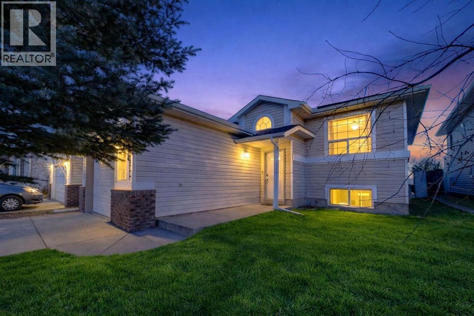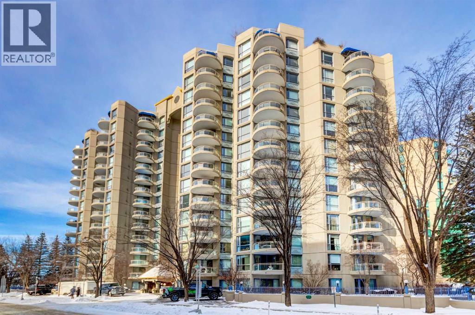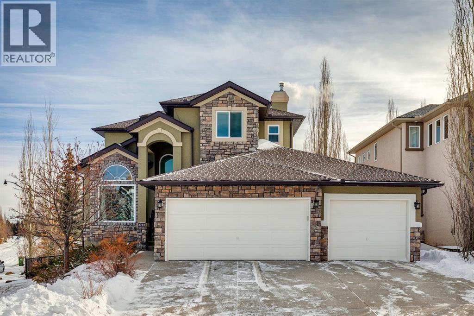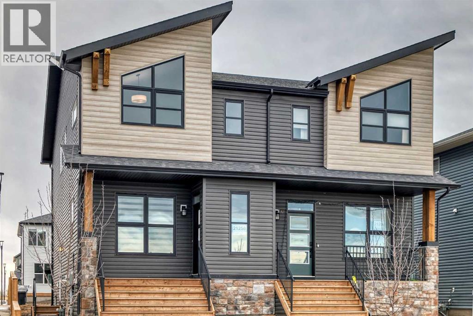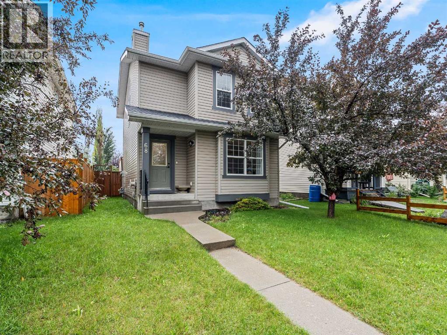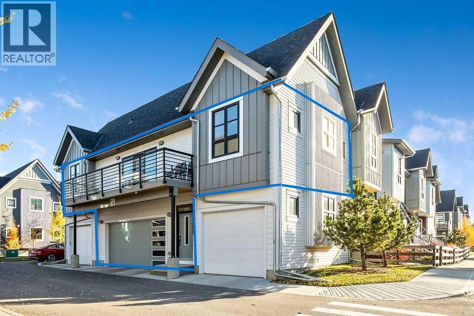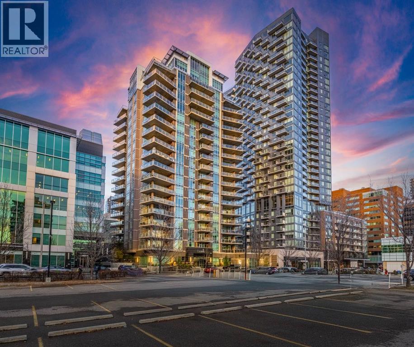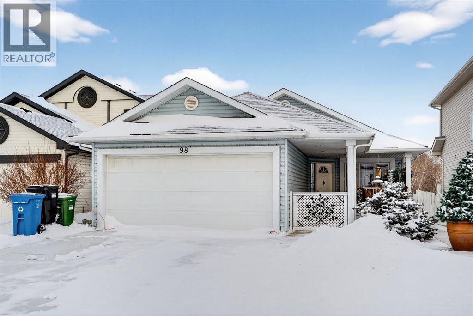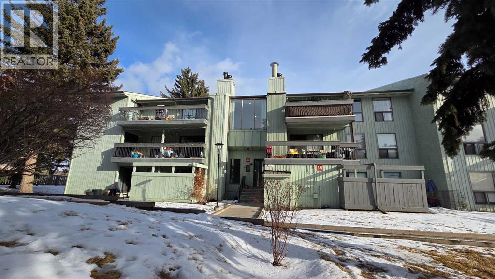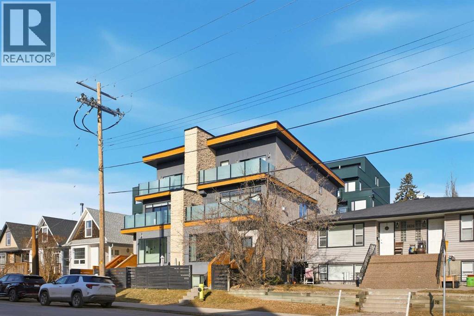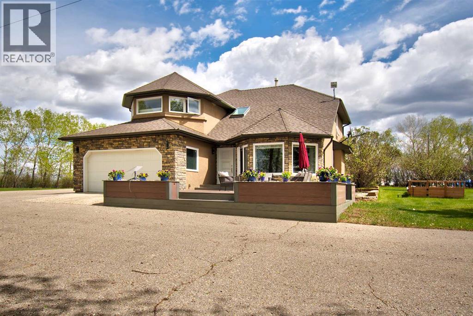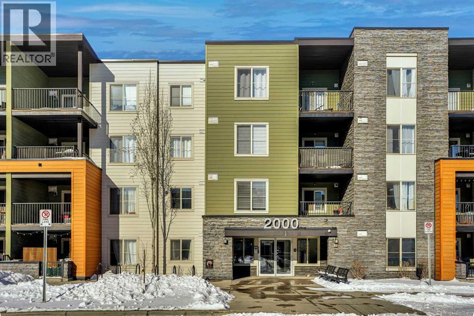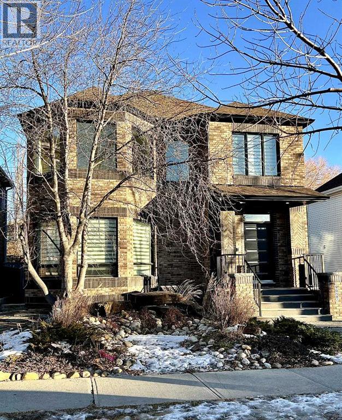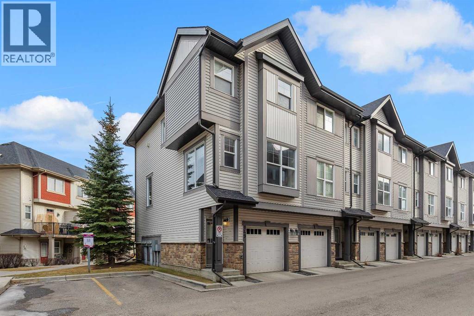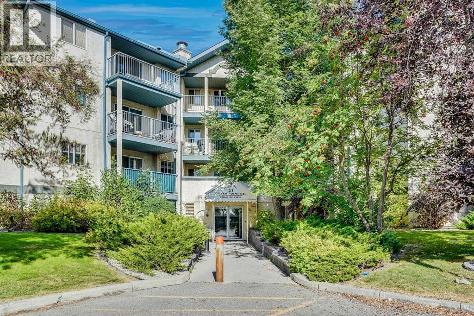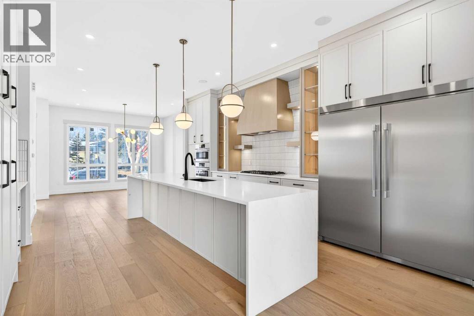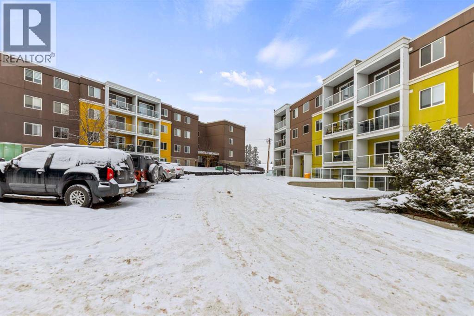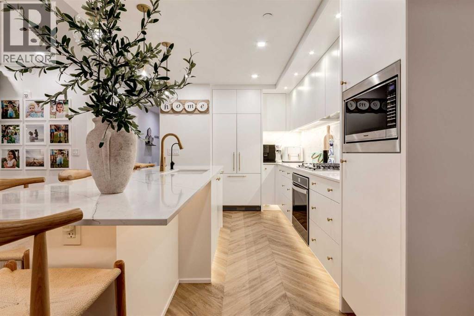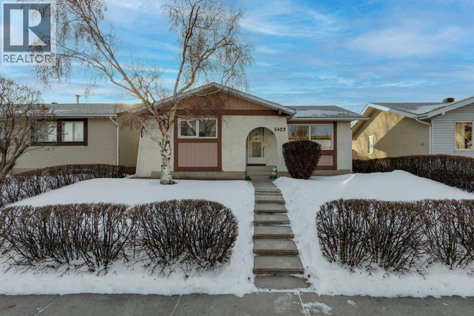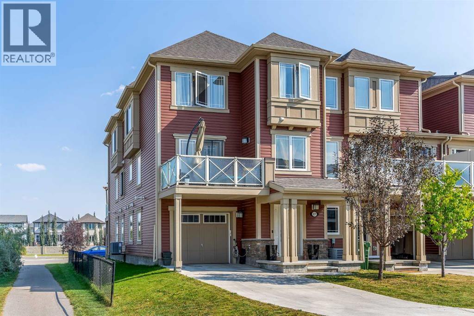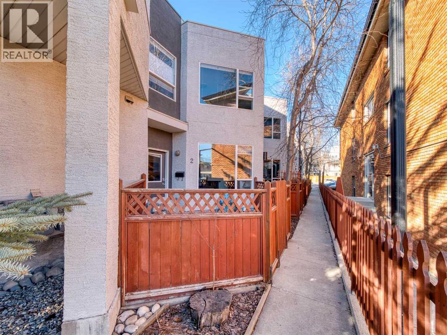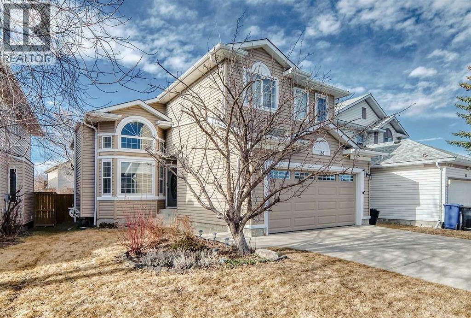303, 635 56 Avenue Sw
Calgary, Alberta
Welcome to Windsor Park, one of Calgary’s most desirable inner-city communities. This unbeatable location is just steps to transit and the C-Train, and within walking distance to Britannia Plaza and Chinook Centre. Enjoy being close to the golf course, Elbow River, Stanley Park, MNP Community & Sport Centre (formerly Talisman Centre), Mount Royal University, Glenmore Reservoir, and Rockyview General Hospital. Commuting is effortless with quick access to Glenmore Trail, Crowchild Trail, Deerfoot Trail, and Macleod Trail.Located in Southglen, a quiet, well-maintained adults-only (18+) complex, this updated south-facing 2-bedroom, 1-bathroom unit offers privacy with only one shared wall and is truly move-in ready. Recent upgrades include new vinyl plank flooring (2025), new baseboards in the living room and bedrooms (2025), new electric stove and microwave (2025), updated kitchen and bathroom faucets, modern light fixtures, paint (2025), and shower set (2024).The bright living space is filled with natural light from large windows and an oversized sliding door that leads to a full-length balcony—perfect for morning coffee or evening BBQs. The kitchen features beautiful oak cabinetry and connects to a convenient dining area with ceramic tile flooring. A spacious in-suite storage room adds practical functionality.Complete with an assigned outdoor parking stall with plug-in, this is an exceptional opportunity in a prime location. A must see! (id:52784)
303, 431 1 Avenue Ne
Calgary, Alberta
LOCATION ,LOCATION ,LOCATION. 2 BEDROOM ONE BATH ,BRIGHT AND CLEAN APARTMENT OFFERS COMFORT AND CONVENIENCE IN ONE OF CALGARY'S MOST DESIRABLE INNER CITY COMMUNITIES, CRESCENT HEIGHTS. INSUITE LAUNDRY.BOTH BEDROOMS ARE GOOD SIZE. COMES WITH ASSIGNED HEATED PARKING. JUST MINUTES TO DOWNTOWN,TRENDY SHOPS,CAFES AND TRANSIT,CLOSE PROXIMITY TO SEVERAL PARKS AND PATHWAYS, INCLUDING SOME ALONG THE RIVER AND VIEWS.PERFECT FOR STUDENTS OR FIRST TIME BUYERS,CLOSE TO SAIT AND UNIVERASITY OF CALGARY.VERY GOOD INVESTMENT PROPERTY.PLEASE GIVE 24 HOURS NOTICE FOR SHOWINGS AS IT IS TENANT OCCUPIED. (id:52784)
120 Creek Gardens Place Nw
Airdrie, Alberta
Welcome to 120 Creek Gardens Place NW in Airdrie, a well maintained and updated property offering excellent value for both homeowners and investors. This home features recent upgrades including an updated roof, central air conditioning, newer flooring, fresh paint, and modern lighting, creating a clean and move in ready feel throughout. The main level offers a functional layout with a bright living room, kitchen and dining area, two bedrooms, and a full bathroom, while the fully developed basement includes an additional bedroom, full bathroom, kitchen, spacious recreation area, and separate laundry. The property is currently illegally suited and operates as a cash flowing investment property, offering strong rental potential and flexibility for extended family use. Additional highlights include a single attached garage, driveway parking, and a quiet location close to schools, parks, shopping, and transit, making this a solid opportunity for investors or buyers seeking long term value and upside. (id:52784)
901, 804 3 Avenue Sw
Calgary, Alberta
Experience the ultimate fusion of elegance, modernity, and riverside allure at Liberte Eau Claire. Situated in the vibrant heart of downtown Calgary, this exceptional 1,178 sq. ft. sanctuary offers a lifestyle defined by sophistication and seamless convenience. Just a stone’s throw from the enchanting Bow River pathway system and the lush greenery of Prince’s Island Park, this residence invites you to discover a perfect harmony between metropolitan energy and natural tranquility. As you step inside this expansive three-bedroom, two-bathroom gem, you are greeted by an abundance of natural light dancing through generous windows, casting an inviting glow across the open-concept design. The interior is unified by beautiful laminate flooring that is as durable as it is stylish, leading you toward a living room anchored by a cozy gas fireplace—the perfect centerpiece for chilly evenings. Your culinary dreams come to life in the gourmet kitchen, where stunning granite countertops and chic, glossy white cabinetry are beautifully complemented by sleek stainless-steel appliances. A half-island breakfast bar extends the workspace, connecting effortlessly to the dining and lounging areas for a layout that is both functional and social. The thoughtful floor plan positions the bedrooms on opposite sides of the suite, ensuring maximum privacy for residents and guests alike. For those working from home or seeking a quiet retreat, the third bedroom features elegant French doors, allowing it to double as a sophisticated den. Perhaps the most breathtaking feature of this home is the inclusion of two private balconies, with direct access from both the living room and the secondary bedroom. From these elevated vantage points, you can savor "peek-a-boo" views of the shimmering Bow River and the iconic Peace Bridge, offering a serene backdrop for your morning coffee or evening glass of wine. Life at Liberte Eau Claire extends far beyond the four walls of your suite. This pet-friendly buil ding caters to an active lifestyle with a premium array of amenities, including a tennis court, basketball court and well-equipped fitness room. For social gatherings, the convenient party room with a full kitchen is ready to host your next celebration. Practicality is never an afterthought, as the property includes titled underground parking and a secure storage locker. Anticipate the future with excitement as the forthcoming Green Line LRT hub positions itself just steps away, while the inner core offers fantastic, shopping, dining and entertaining options. At Liberte Eau Claire, you aren't just buying a condo; you are securing an urban oasis where every detail is tuned to a symphony of perfection, so book your Showing today! (id:52784)
2715 Evercreek Bluffs Way Sw
Calgary, Alberta
Prepare to be captivated by this stunning home that blends timeless elegance with quality craftsmanship in the sought-after Evercreek Bluffs community. Arriving here feels like a true escape from the city while still being minutes from the natural beauty of Fish Creek Provincial Park. This prestigious location offers the perfect balance of peaceful surroundings and convenient city living. Meticulously maintained, this home offers over 2,270 sqft above grade plus a fully developed walkout basement, totalling 4 bedrooms and 3.5 bathrooms. Thoughtful updates and functional design elevate the traditional floor plan into a modern family home. Expansive south-facing windows (majority recently upgraded to triple-pane) and soaring vaulted ceilings fill the home with abundant natural light. The formal living room sits to the left of the front entrance and flows seamlessly into the formal dining area, ideal for entertaining. At the back of the home lies the true heart of the space: warm and inviting family room featuring a cozy gas fireplace, bright dining nook, and well-appointed kitchen complete with an oversized island, granite countertops, quality oak cabinetry, and stainless steel appliances. Step outside to the south-facing deck, perfect for hosting family and friends or enjoying quiet evenings beneath the pergola. The main floor is completed by a versatile den/office, powder room and functional mudroom. Upstairs, the spacious primary retreat includes a cozy sitting area - perfect for relaxing with a favourite book - along with a spa-inspired ensuite featuring dual sinks, soaker tub, separate shower, and private water closet. The walk-in closet includes extensive built-in organizers. Two additional bedrooms are located on the opposite side of the upper level with 4-piece bathroom between the rooms. The walkout basement features in-floor heating within the concrete slab and offers an oversized rec room ideal for movie nights and games, an additional bedroom, gym/hobby ro om, and a beautifully designed laundry space.Car enthusiasts and families alike will appreciate the oversized triple garage (accommodates larger vehicles too), complete with epoxy flooring, abundant storage cabinetry, and gas heater (2024). Recent mechanical and exterior upgrades include: rebuilt composite deck, acrylic stucco paint, triple-pane windows. Situated on a large corner lot without the burden of extra sidewalks, the property offers ample outdoor space for family enjoyment. Located in desirable Evergreen Estates with nature just steps away, enjoy year-round outdoor activities including cycling, walking trails, wildlife sightings, and even the occasional northern lights display.An exceptional opportunity to move into a truly family-focused community and a place you’ll be proud to call home. (id:52784)
21258 Sheriff King Street Sw
Calgary, Alberta
MOVEI N READY and available for immediate possession, with flexible move-in date negotiation available! Welcome to this beautifully maintained 3 bedroom, 2.5 bath home with a spacious bonus room, thoughtfully designed for modern living and everyday comfort. Whether you need a home office, family lounge, media space, or kids’ play area, the versatile loft gives you the flexibility to make it your own. Step inside to an inviting open concept main floor featuring a stylish kitchen complete with new stainless steel appliances, generous counter space, and ample cabinetry, perfect for cooking, hosting, and creating lasting memories. The bright layout flows effortlessly into the dining and living areas, offering a warm and welcoming space for both everyday living and entertaining. Upstairs, retreat to your private primary suite, where the ensuite bedroom showcases a stunning vaulted ceiling, adding extra height, natural light, and an airy, luxurious feel, your personal sanctuary to relax and recharge. The home also includes an unfinished basement with plumbing, mechanical, and electrical rough ins already in place, giving you a head start to design and customize future living space, whether that’s a recreation room, gym, legal suite, or additional bedrooms. Location truly sets this property apart. Facing a tranquil pond, you’ll enjoy peaceful water views and scenic surroundings right outside your door, ideal for morning walks or quiet evenings. Plus, you’re just a 3 minute walk to a new shopping complex currently under development, adding incredible convenience and future value with retail, dining, and everyday essentials steps away. With top rated schools, parks, restaurants, library / field house (under development), and amenities all nearby, this home offers the perfect blend of comfort, nature, and walkability. Don’t miss this rare opportunity to own a move in ready home in a prime, growing location, ready for you to start your next chapter. (id:52784)
68 Bridleridge Gardens Sw
Calgary, Alberta
Welcome to this well maintained, fully developed two storey home in the sought after community of Bridlewood. Freshly painted throughout, this inviting property delivers comfort, functionality, and value with over 1,700 sq ft of thoughtfully designed living space, plus added peace of mind with a new roof and siding completed in 2023.Inside, you will find a practical layout featuring four bedrooms, 1.5 bathrooms, and convenient main floor laundry. The refreshed kitchen shines with new quartz countertops and stainless-steel appliances installed in 2024, along with a spacious separate dining area that is ideal for family meals or entertaining. Additional upgrades include updated door hardware throughout the main and upper levels in 2025.The west facing living room is bright and welcoming, filled with natural light. Upstairs, the generous primary bedroom includes a walk-in closet and is complemented by two additional large bedrooms and a 4-piece bath. The fully finished basement expands your living space with a versatile bedroom/office, a large family room, and excellent storage.Step outside to enjoy the spacious east facing backyard, featuring an extended deck, a large parking pad, and two storage sheds, including a new shed added in 2024.Located in Bridlewood, this home sits in a well-established neighborhood close to major roadways, public, private, and Catholic schools, shopping with Costco just a short drive away, dining, everyday amenities, and Spruce Meadows. This move-in-ready home is a fantastic opportunity in a family-friendly neighborhood. Don’t miss your chance—book your showing today and come see all that this wonderful home has to offer! (id:52784)
3206, 100 Walgrove Court Se
Calgary, Alberta
Modern Living in the Heart of Walden! This stylish Avi-built, 3-bedroom, 2-bath townhome offers over 1,176 sq ft of thoughtfully designed space—all on one level, a unique feature that highlights the smart and efficient layout - and loads of upgrades including Air Conditioning. Newly built in 2021, you’ll enjoy contemporary finishes throughout, including vaulted ceilings, vinyl plank flooring, stainless steel appliances, and a smooth-top range(there is a gas line also!) in the sleek, open-concept kitchen. The bright and functional layout is perfect for both relaxing and entertaining. The primary suite is a true retreat, featuring a luxurious ensuite with dual sinks and walk-in closets. Soak up the sunshine on the expansive west facing 170 sq ft deck, complete with low-maintenance Duradek finishing and a built-in gas line ready for your favorite BBQ. Set in a friendly community, this home is just steps from parks, scenic pathways, schools, and local shopping—and just a short walk to the ridge. With quick access to Stoney Trail, you can be out of the city and on your way in minutes. The large attached 22.5’ x 20’ finished and heated garage with slat wall to keep it all organized adds a polished touch to this already impressive home in one of Calgary’s most walkable and well-connected communities. Contact your favorite realtor today to schedule your viewing! (id:52784)
303, 530 12 Avenue Sw
Calgary, Alberta
"Castello", located in Calgary's downtown design district, offers the "ultimate urban lifestyle", complete with this 2 bedroom, 2 bathroom property! With its excellent location, you’ll be able to enjoy the close proximity to all the numerous amenities and services, including bikes lanes, C-train access, gyms, restaurants, Core shopping centre, plus trendy 17th Avenue! This beautiful 3rd floor 1044 SqFt north facing property has two large bedrooms, two full bathrooms, built in desk area and large "view" balcony. This suite is equipped with sleek modern finishings with an open concept, quartz counters, plenty of cabinet space, stainless steel appliances, dishwasher and microwave/hood vent combo. Spacious master with spa-like ensuite is complete with a large walk-in closet. The second bedroom is adjacent to the bathroom, which has a large soaker tub. Full size in-suite washer & dryer, floor-to-ceiling windows, new laminate flooring, r/I ceiling speakers. Take advantage of the amenities Castello has to offer, including a well appointed gym, bike storage and visitor parking. Titled secure underground heated parking stall and tilted storage locker. This is a perfect property for the individual looking for a stylish home with an inner city lifestyle! (id:52784)
98 Tuscarora Way Nw
Calgary, Alberta
Welcome to a truly special opportunity in the heart of Tuscany — a beautifully upgraded, fully developed bungalow backing directly onto an expansive park with no future development behind you. Privacy, space, and effortless living come together in one exceptional home.Designed with comfort and connection in mind, this spacious 3-bedroom, 2.5-bathroom residence offers a bright, open-concept layout ideal for families and those seeking the ease of main-floor living without stairs. Large windows flood the home with natural light, creating a warm and inviting atmosphere throughout.The stunning kitchen is the heart of the home, featuring generous counter space, quality upgrades, and a seamless flow into the dining area — perfect for hosting gatherings or enjoying everyday family meals. Just off the back, a charming sunroom provides a peaceful retreat to enjoy your morning coffee while overlooking the beautiful green space beyond.The main level offers spacious bedrooms, while the massive fully developed basement expands your living options with an additional bedroom, full bathroom, and endless room for recreation, media, fitness, or multigenerational living. Brand new carpet adds a fresh, modern touch.Step outside to a backyard that feels twice the size thanks to direct access to the park — ideal for children, pets, entertaining, or simply enjoying uninterrupted views and extra privacy.Whether you’re a growing family, downsizing without compromise, or searching for a stair-free lifestyle, this home delivers space, upgrades, and an unbeatable location in one of Calgary’s most desirable communities.Bungalows backing onto permanent green space in Tuscany are rare — don’t miss this one! (id:52784)
318, 10120 Brookpark Boulevard Sw
Calgary, Alberta
Discover this Rare Main Floor Corner Unit in Brookpark Gardens! This 3-bedroom, 1.5-bathroom corner unit is a rare find in Brookpark Gardens (Building 3N). Boasting a large, bright, and airy open-concept floor plan, the living and dining rooms greet you immediately upon entry.Exceptional Outdoor Living & Features: Step out onto your expansive 21’8” x 13’2” walkout patio, accessible via two sets of sliding doors from both the living room and the primary bedroom. This private outdoor retreat faces a serene green space, perfect for your morning coffee or hosting friends and family BBQs. For those cold winter nights, cozy up in front of the natural stone, wood-burning fireplace.Functional Layout & Storage: The functional kitchen provides ample cupboard and counter space for all your family meal preparation. The large primary bedroom features a 2-piece ensuite bathroom and direct access to the patio. The two additional bedrooms offer flexibility, whether you need space for a family, guests, or a dedicated home office. The unit includes two large storage units: one inside the home and one conveniently located just off the patio.Unbeatable Location & Convenience: Enjoy the ultimate in convenience with an unbeatable location. The property is only a 5-minute walk to the Southland Leisure Centre and just a short drive to several parks: 4 minutes to South Glenmore Park and 2 minutes to Braeside Park and the Braeside Tennis Courts. Nearby supermarkets, public transport, and schools make day-to-day living incredibly easy. Your assigned parking stall (#318) is literally facing your front door for maximum accessibility.An Ideal Opportunity: Whether you are searching for your first home or a strong investment, this condo delivers comfort, convenience, and location. While the home has been a reliable long-term rental and could benefit from some cosmetic updates, it offers a solid foundation and a bright, open-concept layout. Currently occupied by a wonderful, long-term tena nt who is happy to stay, this unit is perfectly suited for first-time buyers or savvy investors! (id:52784)
2, 1830 34 Avenue Sw
Calgary, Alberta
Gorgeous upscale 3 bedroom townhome in the heart of South Calgary offering over 2100 sq ft of living space & an ELEVATOR SERVING ALL 3 LEVELS! The open & airy main level presents wide plank hardwood floors, lofty ceilings & is drenched in natural light, showcasing the spacious living room that’s anchored by a feature fireplace & has access to a private deck with outdoor fireplace. The dining area with stylish light fixture provides ample space to host family & friends & seamlessly flows into the kitchen that’s tastefully finished with granite counter tops, island/eating bar, plenty of storage space, stainless steel appliances & cozy breakfast nook with access to the north balcony with BBQ gas hookup. A 2 piece powder room completes the main level. The second level hosts 3 bedrooms plus 4 piece main bath & laundry facilities. The generously sized primary retreat with private balcony boasts a walk-in closet & luxurious 5 piece ensuite with marble flooring, dual sinks, relaxing soaker tub & rejuvenating steam shower. Other notable features include an elevator, central air conditioning, built-in speakers & single attached garage. The prime location is incredibly convenient, walking distance to vibrant Marda Loop, River Park, Marda Loop CA, schools, shopping, public transit & effortless access to 14th Street & Crowchild Trail. (id:52784)
271196 Range Road 13 Nw
Airdrie, Alberta
Welcome to Airdrie - country living with city convenience. As you arrive, you’ll be greeted by a stunning two-story home on 3.2 acres within city limits. The property includes a triple detached garage, providing ample space for your vehicles and hobbies, in addition to the double attached garage for everyday convenience. Inside, the main floor features a traditional layout, including a formal living room and dining room. The heart of this home is undoubtedly the custom kitchen, adorned with solid wood cabinets, granite countertops, and top-of-the-line stainless steel appliances. A walk-in pantry ensures you have plenty of storage. Enjoy your morning coffee in the cozy breakfast nook, overlooking the gorgeous backyard. Adjacent to the kitchen, a sunken living room invites you to unwind by the gas fireplace, creating a warm and inviting atmosphere. Off the living room is a home office that could also function as an additional bedroom, along with a convenient two-piece bathroom and a custom mudroom with a sink, situated just off the garage. Up the curved staircase with skylights above, you’ll discover four bedrooms, including the primary bedroom with a walk-in closet and a separate wardrobe and hidden storage. The five-piece bathroom is shared for upstairs while you get your own personal ensuite with a corner shower and a jetted tub. The fully finished basement features a spacious entertainment rec room equipped with a wet bar and ample cabinet space. It’s the perfect spot for family movie nights and hosting friends. Additionally, you’ll find a well-appointed four-piece bathroom, a cold room, and a hobby room, plus a SEPERATE ENTRY COVERED WALK UP that gives the basement easy and private access. Now, let’s talk about the outdoor space. Your backyard is complete with a playground, fire pit area, and an entertainment zone where you can host barbecues and soak in your hot tub. The mature trees provide natural privacy, and there’s plenty of storage for your RV, boats, and all your toys. Don’t miss the opportunity to make this extraordinary property your forever home! (id:52784)
2204, 1317 27 Street Se
Calgary, Alberta
2BEDROOMS PLUS DEN| TWO FULL BATHS| UNDERGROUND TITLED PARKING| NEW LVP FLOORING| FRESH PAINT| NEW BLINDS| Exceptional opportunity in the heart of Albert Park—this beautifully updated, move-in-ready condo includes a titled underground parking stall, offering the comfort and convenience of secure, hassle-free parking. Featuring newer luxury vinyl plank flooring and fresh paint, new blinds, the bright open-concept layout creates an inviting space perfect for relaxing or entertaining. The spacious living area flows seamlessly into a well-appointed kitchen with rich wood cabinetry, granite countertops, appliances including an electric stove, and a convenient breakfast bar. This home offers two generous bedrooms, highlighted by a large primary suite with a walk-in closet and private ensuite, plus a second full bathroom with granite counters and a full-size stacked washer and dryer for added convenience. A versatile den provides the perfect space for a home office, study area, or extra storage. Step outside to your nearly 100 sq. ft. private balcony—large enough for a full patio set—ideal for summer evenings and outdoor entertaining. The building has also undergone stylish updates with new flooring and fresh paint throughout the common areas, enhancing its modern appeal. Enjoy an unbeatable location just steps from Albert Park Centennial Gardens, the community centre with hockey and skating rink, community gardens, and playground, and close to schools including Radisson Park School, Bishop Kidd School, and Father Lacombe High School. With quick access to Deerfoot Trail and Downtown Calgary, plus nearby shopping and transit, this is urban living at its finest. (id:52784)
9927 Scurfield Drive Nw
Calgary, Alberta
Welcome to 9927 Scurfield Drive NW! This meticulously crafted 2 story, three-bedroom residence blends architectural charm with curated luxury, offering refined comfort throughout. Ideally positioned in a highly accessible neighborhood, this property delivers an elevated lifestyle defined by convenience, sophistication, and modern function. Includes a large legal basement suite. Numerous upgrades include beautiful built-in storage throughout for seamless organization, wired-for-sound system, primarily solid-core doors, soundproofing between basement and main floors for quiet private living, roughed in central vacuum system, illuminated granite backsplash paired with quartz countertops, light-filled open living spaces highlighted by architecturally detailed ceilings, Keyless entry, roughed in wiring for future solar panels, 6-ft stand-alone soaker tub as the centerpiece of the spa-like ensuite, the gourmet kitchen is thoughtfully designed with high-end appliances and elegant finishes—perfect for both everyday living and entertaining, Bosch speed oven, gas line behind the stove adds flexibility, separate electrical panels for basement and upper floor, separate furnaces, two 50 gallon hot water tanks, in-floor heated tile in master ensuite, central air conditioning for main house and many more. The basement has a large Legal Suite separate entrance, fireplace adding warmth and luxury, one large bedroom and a large bathroom. A beautifully appointed exterior complements the home’s elevated interior. Double detached garage is insulated. Perennial gardens surrounded by mature trees, zero-scaped front and backyard with outdoor fire pit for low-maintenance living. Superior Location & Connectivity, Luxury living with unmatched accessibility which includes a short walk to c-train station, close to major transit routes, two nearby neighborhood schools, quick access to Stoney Trail and Crowchild Trail. A rare opportunity to own a beautifully upgraded home with a fully legal suite , modern systems, and exceptional accessibility in one of the city’s most connected and desirable neighborhoods. (id:52784)
149 New Brighton Point Se
Calgary, Alberta
Welcome to this stunning 1281 sq. ft. end-unit in the heart of New Brighton! This bright, open-concept home is an entertainer’s dream, featuring brand-new carpet on the upper level and a seamless flow from the living area to a private balcony overlooking peaceful greenspace. A convenient powder room completes the main level.The upper floor serves as a private retreat with three bedrooms and two full baths. The primary suite boasts a spacious walk-in closet and a 3-piece ensuite. Two additional well-sized bedrooms share a 4-piece bath, while the upper-floor laundry turns chores into a breeze. Complete with a tandem double attached garage, this home offers unbeatable access to Deerfoot, Stoney Trail, and the endless shopping amenities of 130th Avenue. (id:52784)
203, 21 Dover Point Se
Calgary, Alberta
Welcome to this bright and well-maintained 2nd floor apartment 2 spacious bedrooms 1 full bathroom A beautifully upgraded kitchen with modern finishes Open-concept living and dining area with plenty of natural light Perfect for first-time buyers, investors, or anyone looking for a comfortable and stylish home in a convenient location. Don’t miss out on this fantastic opportunity! Contact us today to book your private showing. (id:52784)
3112 40 Street Sw
Calgary, Alberta
Glenbrook’s Finest! Step into a bright and inviting open-concept main floor where function meets elevated design. At the front of the home, a beautiful formal dining area sets the stage for stylish gatherings and elegant dinner parties. Just beyond, the chef-inspired kitchen boasts a massive waterfall quartz island, double-wide fridge, Bosch cooktop, wall oven, and dishwasher. Adjacent to the island, a thoughtful prep and storage area includes a built-in bar fridge and extended cabinets with convenient pull-out drawers—keeping everything organized and within easy reach for seamless entertaining. Warm neutral tones, built-in ceiling speakers, and timeless finishes create the perfect backdrop for both daily living and hosting with ease. At the rear of the home, a cozy fireplace lounge flows effortlessly onto a sprawling east-facing deck—ideal for enjoying quiet sunny summer mornings or relaxed evenings. Just off the kitchen, a spacious mudroom offers even more custom cabinetry to store your family’s essentials. Upstairs, a versatile loft area offers the perfect spot for a home office or reading nook. The massive primary retreat features heated floors in the spa-inspired ensuite, and a deep soaker tub. Two additional generously sized bedrooms and a stylish four-piece bath complete the upper level. Downstairs, the home offers even more flexibility with a bright and spacious legal basement suite (pending final City of Calgary approval). Featuring two private bedrooms and a large open living area, this level is ideal for extended family, guests, or future rental income. This home isn’t just beautifully finished—it’s a thoughtful investment in style, space, and long-term potential. (id:52784)
410, 4455a Greenview Drive Ne
Calgary, Alberta
Features include. Black appliances, granite counter tops, shaker style espresso maple cabinets, engineered hardwood flooring with carpeting the bedroom, in-suite laundry ,in-suite storage,. Balcony off living room with west exposure. Call your Realtor to show. (id:52784)
110, 8445 Broadcast Avenue Sw
Calgary, Alberta
Experience luxury living in a sophisticated THREE BEDROOM Brownstone residence with over 2000 SF of interior living space and over 500SF of outdoor garden terrace space. Designed with both privacy and entertaining in mind, the home boasts upper-level south-facing bedrooms with large mature trees set behind, a dedicated gym area, a south-facing patio with room for an outdoor living room and an upper level deck, perfect for relaxation or gatherings. The chef-inspired kitchen is a true centerpiece, featuring Supermatte slate white cabinetry with brushed-gold hardware, a high-end gas cooktop and wall oven, an integrated 36" Fisher & Paykel fridge, integrated dishwasher, soft-close drawers, under-cabinet lighting, and stunning quartz countertops and backsplash. The dining room is open to the kitchen and cozy living room area. The interior design is spectacular featuring a Nordic-inspired floating fireplace, Chevron flooring, a bespoke granite waterwall feature, and designer lighting. A spacious walk-in pantry ensures ample storage for all your culinary needs. Modern upgrades include Japanese-style toilets, high-flow rain shower heads, and under-cabinet lighting throughout the kitchen and bathrooms, bringing contemporary elegance to every space. Sunlight fills the home through large windows, complemented by roller shades for privacy. Additional features include a full-size washer and dryer, custom built-in cabinetry, and a patio gas line for effortless outdoor cooking. This exceptional home includes two titled parking stalls in a heated, secured underground parkade, offering convenience and peace of mind. Located just steps from the award-winning eight-acre Radio Park, residents can enjoy a vibrant lakeside destination complete with fountains, boardwalks, scenic overlooks, dog parks, an amphitheatre and lush landscaping. The park is designed to offer year-round activities including a performance venue, winter ice rink, and dining experiences. Residents also benefit from a rooftop patio on the 8th floor, a second floor private owner’s lounge, underground visitor parking, bike storage, EV charging stations, and concierge services. The West District community continues to expand with retail shops, pedestrian-friendly sidewalks, bike paths, a central park, outdoor amphitheater, skatepark, seasonal markets, a transit hub, supermarket, and sports courts. Ideally situated, the home is just 15 minutes to downtown Calgary, one hour to the mountains, and 5 minutes to Winsport Canada Olympic Park, offering an unbeatable combination of lifestyle and convenience. (id:52784)
5423 Madigan Drive Ne
Calgary, Alberta
HOME SWEET HOME! Under 500k! Calling all first-time buyers and downsizers: this is the affordable gem you’ve been waiting for! Boasting fabulous curb appeal, this bright and spacious home has been lovingly maintained by the same owner for over 40 years and features a tastefully upgraded bathroom, kitchen with stainless steel appliances, AIR CONDITIONED, slate flooring.With 3 bedrooms and a pristine layout, this property offers incredible value. The sunny, south-facing backyard provides plenty of room to build a garage, while the unfinished basement is a blank canvas ready for your personal touch.Ideally located steps from public transit and minutes from the LRT Park and Ride, you’ll enjoy easy access to 16 Ave, Deerfoot Trail, and Stoney Trail. Prime amenities including Marlborough Mall, Sunridge Mall, schools, and parks are all nearby. Don’t miss out—book your private viewing today! (id:52784)
337 Windford Green Sw
Airdrie, Alberta
CORNER UNIT | 3 BEDS 1.5 BATHS | ATTACHED GARAGE | NO CONDO FEEWelcome to this stunning end-unit townhouse in South Windsong Airdrie, offering the perfect blend of style, comfort, and affordability—all with no condo fees! As you step inside, you'll be warmly greeted by a spacious foyer with a generously sized coat closet, providing ample storage and a welcoming entrance. From there, the large laundry room with abundant storage options and convenient access to the single attached garage make everyday living effortless.Ascend to the bright and open upper level, where an inviting layout awaits. The chef’s kitchen features a large island perfect for gatherings, flowing seamlessly into the spacious living room—an ideal space for relaxing or entertaining. Adjacent to the living room, you'll find a charming dining area, perfect for family meals and dinner parties. Step out onto the private balcony for peaceful outdoor moments. A half bathroom on this floor adds extra convenience for friends and family.Upstairs, you'll find two generously sized bedrooms, each with ample closet space, offering comfortable retreats. The primary bedroom is spacious and bright, complete with direct access to a beautiful three-piece bathroom, creating a perfect sanctuary for restful nights.Located close to Calgary and all major amenities, this immaculate, low-maintenance townhome in Airdrie presents an exceptional opportunity for first-time buyers, investors, or those seeking a beautiful, move-in-ready home. Don’t miss out—schedule your showing today and make this incredible property yours! (id:52784)
2, 2040 35 Avenue Sw
Calgary, Alberta
Welcome to inner-city living in the heart of Altadore, just steps from everything that makes Marda Loop one of Calgary’s most vibrant and sought-after communities: shopping, restaurants, Mount Royal, bike paths, and Sandy Beach and River Park. This well-managed 2-storey townhome offers outstanding value and the rare bonus of an OVERSIZED ATTACHED SINGLE GARAGE, giving you the privacy and convenience you won’t find in most inner-city condos.Located in the well-managed Spirit of Marda Loop 2 complex, this home is perfect for anyone looking to enter the market in a desirable community: first-time buyers, young professionals, or anyone looking to enjoy a walkable lifestyle with cafés, shops, restaurants, parks, and everyday amenities right outside their door. The building is pet-friendly (with board approval), making it an ideal option for pet owners who want inner-city convenience without compromise.Inside, the main floor features 9-FOOT CEILINGS and knockdown ceilings throughout, creating a bright, open feel. The living room is warm and inviting with a cozy GAS FIREPLACE, perfect for relaxing evenings at home. The functional kitchen includes a LARGE PANTRY for extra storage and flows nicely into the dedicated dining area, making everyday living and entertaining easy. Step outside to your private patio, ideal for summer evenings, morning coffee, or unwinding after a long day. The private entrance adds to the townhouse-style feel, offering a true sense of home rather than apartment living.Upstairs, you’ll find two generously sized bedrooms with LARGE WINDOWS that bring in beautiful natural light. The primary bedroom features a walk-in closet and a full ensuite, while the second bedroom is ideal for a guest room, home office, or roommate setup. A second full bathroom on the upper level adds everyday convenience.Additional features include a BRAND-NEW WASHER AND DRYER (2025) and a NEW HOT WATER TANK (2025), giving you peace of mind for years to come. The oversized att ached single garage comfortably fits your vehicle with extra room for bikes, seasonal items, or additional storage, or even for a second small car. There is plenty of street parking nearby for guests.If you’ve been waiting for the right townhome in Marda Loop with space, parking, and true walkability, this is an opportunity you won’t want to miss. Book your private showing today. (id:52784)
188 Hidden Ranch Crescent Nw
Calgary, Alberta
Renovated and well-maintained 4-bed, 4-bath family home on an oversized 43'×120' lot, just a short walk to three nearby schools (Catholic, Public & French Immersion). A dramatic 16-ft vaulted-ceiling living room fills the main floor with natural light, giving the home the open, airy feel of 2508 sqft of living space. The main and upper levels feature continuous hardwood flooring, including custom wood-matched vents for a seamless, high-end finish. Renovations (approx. 10 years) show beautifully and complement the functional family layout.The kitchen and main living spaces walk out directly to the backyard—perfect for easy indoor-outdoor living. Upstairs offers three bedrooms, including a spacious primary suite with two walk in closets. The fully-developed 9-ft basement provides a flexible rec/media area with retro-style gas fire place, an additional bedroom with ensuite 3pc Bathroom, spacious storage room.Major upgrades deliver long-term peace of mind: Class IV hail-resistant rated roof (2025), new triple-pane multi-coated upper windows (Mar 2026), Hot Water Tank (2020), new furnace motor (2023), high-end garage door opener with backup power (2025), and professionally painted exterior & deck (2026). The home also features central A/C, keeping the house comfortable during hot summer months. The attached double garage is EV-ready with a 30A plug—easy to step up to Level-2 charging.Located on a quiet crescent with quick access to pathways, parks, transit, Stoney, Shaganappi, and 14 St for a fast downtown commute. A rare combination of lot size, ceiling volume, updates, and walkability—move-in ready in one of NW Calgary’s most loved family communities- Won't last long!! (id:52784)

