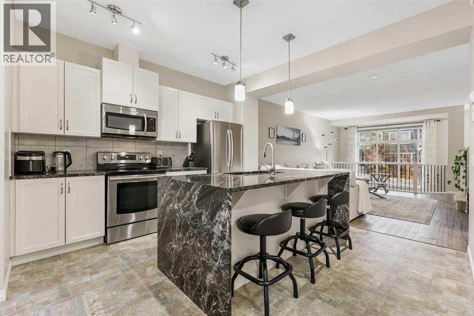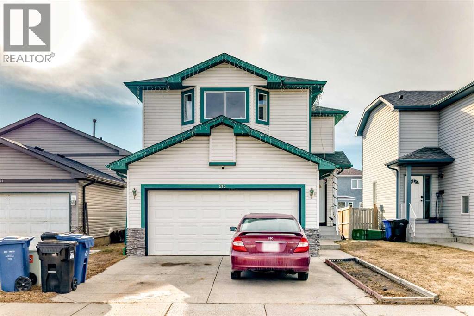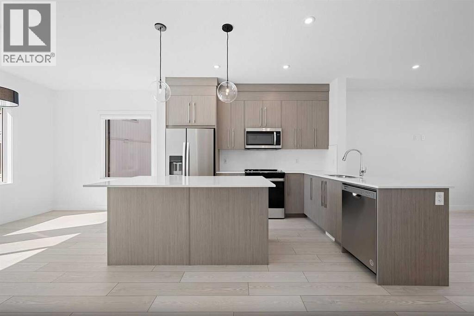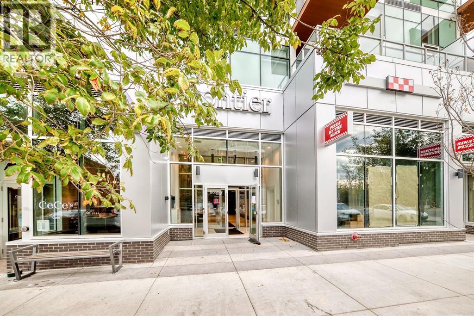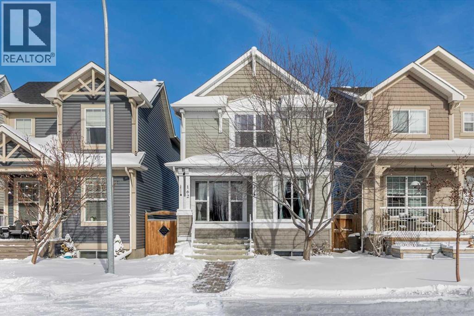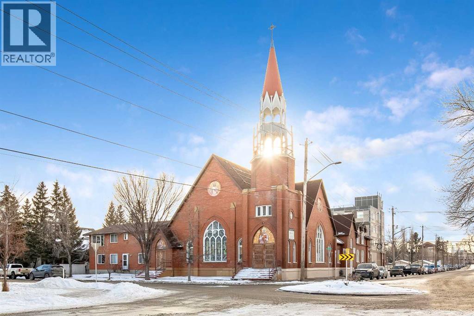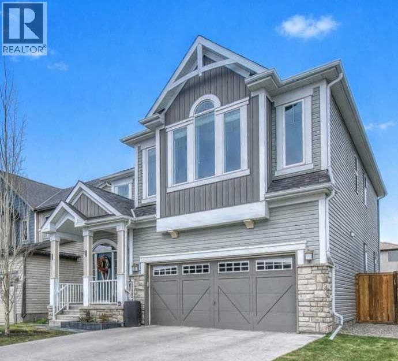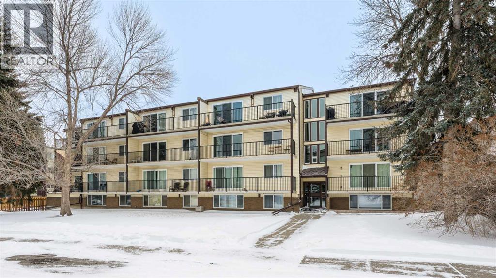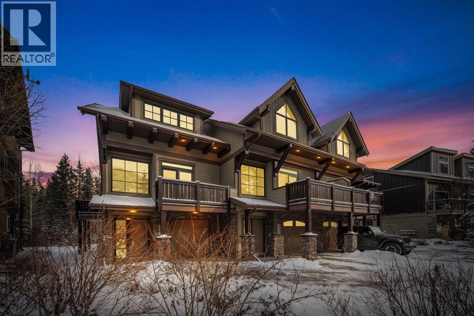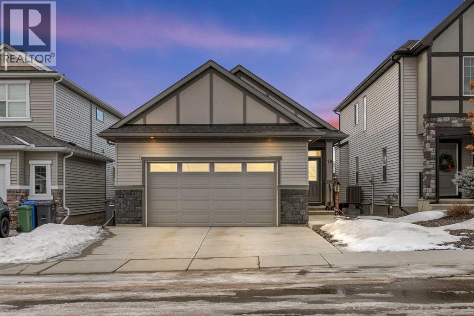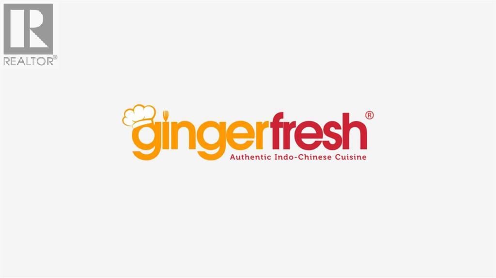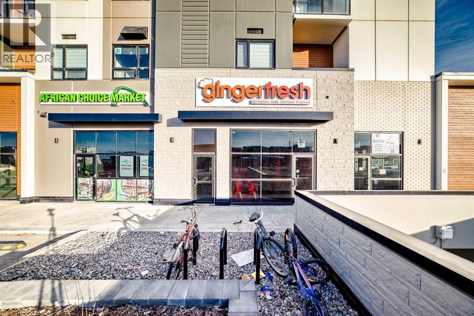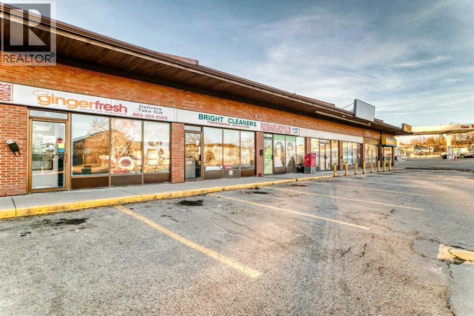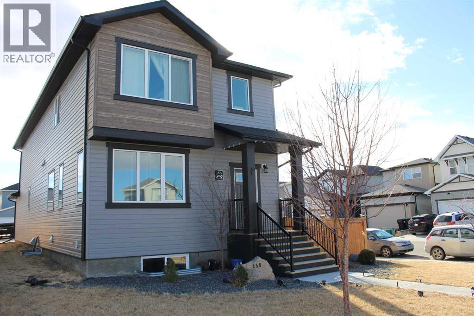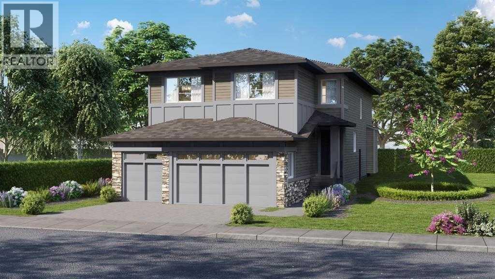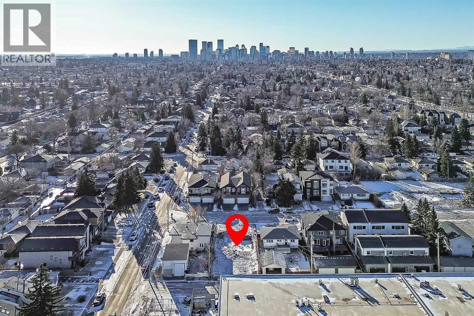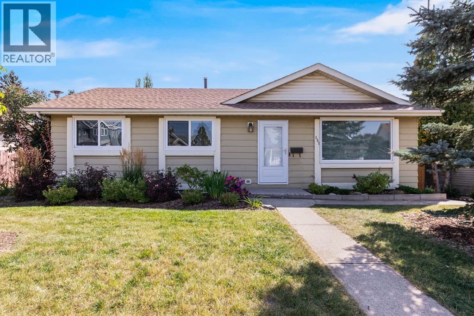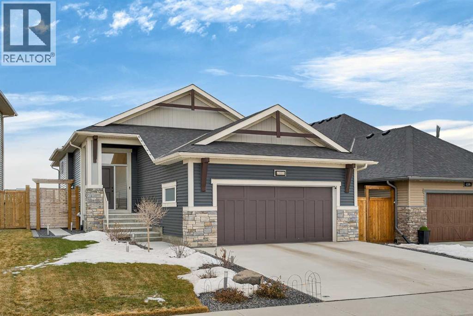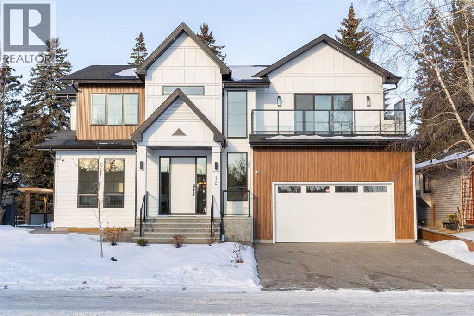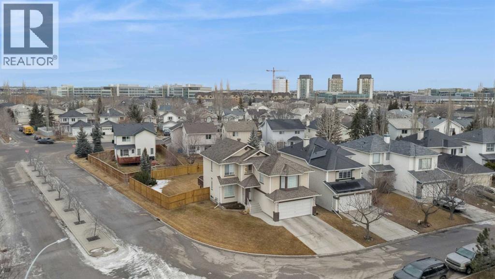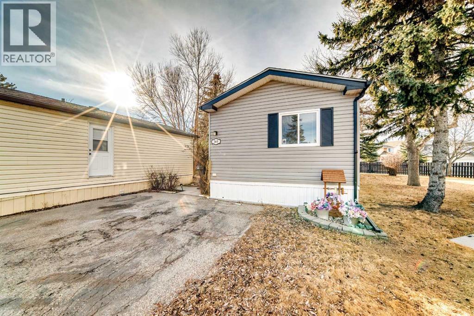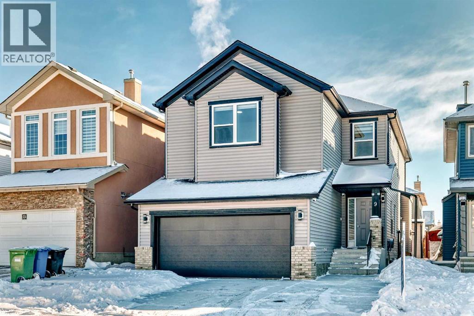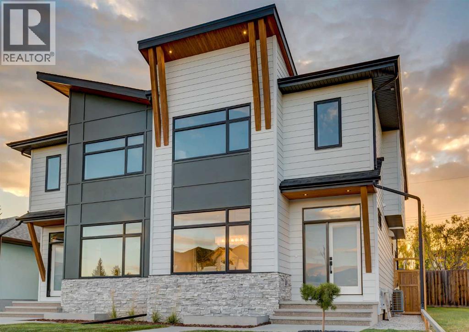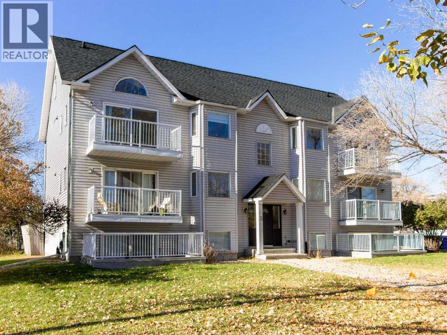143 Masters Link Se
Calgary, Alberta
Welcome to 143 Masters Link SE – where style, light, and thoughtful design converge in the award-winning lake community of Mahogany. From the moment you step inside, the Renew floor plan makes a striking first impression. A dramatic open-to-below feature, framed by elegant iron railing, connects the main and lower levels in a way that’s as rare as it is beautiful—allowing sunlight to cascade through every corner of the home. The main level showcases new luxury vinyl plank flooring and a bright, spacious living room that easily accommodates a large sectional and invites family and friends to gather. Transition effortlessly into the chef-inspired kitchen, where an oversized central island with dual waterfall granite edges becomes the showpiece. Complete with stainless steel appliances, pendant lighting, full tile backsplash, and a convenient pantry, this kitchen blends sophistication and practicality. The expanded dining area, highlighted by yet another soaring ceiling, creates the perfect atmosphere for dinners bathed in natural light; while a discreet half bath completes this level. Upstairs, discover three generous bedrooms and two full bathrooms, including a tranquil primary retreat featuring a four-piece ensuite and a large walk-in closet. Downstairs, the almost fully finished lower level continues to impress. With its open recreation room, a convenient office nook for remote work or study, and expansive storage and laundry areas, the design ensures comfort and functionality. Thanks to the open-to-below layout, even this level feels bright and connected. Outside, the stucco exterior adds refined curb appeal, while the large rear deck is perfect for BBQs, entertaining, or simply relaxing under the evening sky. The oversized double detached garage offers ample space and convenient lane access. Situated in the vibrant community of Mahogany, residents enjoy exclusive access to the lake, year-round recreation, scenic trails and ponds, and a lively mix of shops, cafés, and amenities—all within walking distance. With quick connections to Stoney Trail and Deerfoot, this is the perfect blend of tranquility and convenience. 143 Masters Link SE—a home that feels both expansive and inviting, designed for those who appreciate light, connection, and the art of modern living. (id:52784)
215 Appleglen Park Se
Calgary, Alberta
| 3 BEDS | 3.5 BATHS | DOUBLE ATTACHED GARAGE | SEPARATE ENTRANCE | Convenient Location! | Welcome to this 2-storey home located in the community of Applewood. The main floor features a bright living area highlighted by large bay windows and flows seamlessly into the kitchen and dining space. Sliding doors provide direct access to the spacious deck and backyard, perfect for enjoying the outdoors. A convenient 2-piece bathroom completes this level. Upstairs, you will find a primary bedroom with its own 4-piece ensuite, along with two additional good-sized bedrooms and another full 4-piece bathroom. A bonus room with large bay windows adds extra living space and completes the upper level. The basement features a separate entrance, a large living area, and a 3-piece bathroom, offering additional flexible space. Located close to shopping, parks, schools, transit, and more. Do not miss this opportunity. Call your favourite agent to book a showing today. (id:52784)
703, 280 Chelsea Road
Chestermere, Alberta
Step into elevated living with this stunning 4-bedroom townhome in the heart of Chelsea—a flourishing, family-friendly community full of energy and charm. Surrounded by scenic walking paths, playgrounds, and convenient shopping, this home perfectly blends lifestyle and location.Inside, you'll find spacious elegance and modern comfort, including 4 bedrooms, 2.5 bathrooms, and an attached double heated garage—perfect for those chilly Alberta winters. The main floor features a flexible bedroom, ideal for guests, a home office, or even a creative studio space.Every detail has been carefully crafted with premium finishes: enjoy the beauty of Vinyl Plank flooring, soaring ceilings, and designer touches throughout. The chef-inspired kitchen is a true showstopper, with full-height soft-close cabinetry, quartz countertops, a sleek stainless steel appliance package, and a handy pantry. Whether you're hosting guests at the eat-up bar or cooking weeknight dinners, this kitchen is made to impress.Upstairs, the primary suite offers a peaceful retreat with a generous walk-in closet and a luxurious 4-piece ensuite. Two more spacious bedrooms, a 4-piece main bathroom, and convenient upper-floor laundry round out the upper level—designed for everyday ease.Bright, beautifully finished, and move-in ready, this townhome is your chance to experience the sophisticated, hassle-free lifestyle that only Truman can deliver.Don't miss out—make this exceptional home yours today! (id:52784)
841, 110 18a Street Nw
Calgary, Alberta
Experience modern city living at Frontier, Truman’s newest boutique development in the heart of Kensington—one of Calgary’s most vibrant and connected neighbourhoods.This thoughtfully designed 1-bedroom, 1-bathroom home offers a smart layout that blends style with functionality. The sleek kitchen boasts quartz countertops, full-height cabinetry, and stainless steel appliances, flowing seamlessly into a bright open-concept living space. A standout feature of this unit is its serene view of the landscaped inner terrace—a rare urban retreat that brings natural greenery and calm right to your window. The bedroom is bright and welcoming, while the bathroom features clean lines and high-quality finishes for an elevated everyday experience.Frontier residents enjoy exclusive amenities including a landscaped outdoor terrace, state-of-the-art fitness centre, modern co-working spaces, and secure bike storage—ideal for those seeking both convenience and lifestyle.Just steps from boutique shops, cozy cafés, acclaimed restaurants, river pathways, LRT stations, and the downtown core, this location places the best of Calgary right at your doorstep.*Photos are of a similar unit. (id:52784)
162 Auburn Crest Way Se
Calgary, Alberta
Welcome to 162 Auburn Crest Way, an exceptional home nestled in one of Calgary’s most desirable lake communities. Offering year-round lake access and an unbeatable lifestyle, this beautifully maintained property combines timeless elegance with modern comfort in pristine, genuinely move-in-ready condition. From the moment you step inside, you’re greeted by rich hardwood floors that flow seamlessly throughout the main level, setting the tone for the refined finishes found throughout the home. A sweeping spiral staircase creates a stunning architectural focal point, adding both drama and sophistication. The home has been freshly painted and features newer carpets, giving it a fresh, updated feel that perfectly complements its thoughtful design. The spacious main floor is ideal for both everyday living and entertaining, with an inviting layout that offers generous principal rooms and an abundance of natural light. Upstairs, you’ll find three well-appointed bedrooms and two full bathrooms, designed for comfort and privacy. The partially finished basement provides additional flexible space—perfect for a home gym, media area, or future additional development tailored to your needs. Step outside to enjoy the oversized rear deck, an ideal extension of your living space during the warmer months. Whether hosting summer barbecues or enjoying a quiet morning coffee, this outdoor retreat offers ample room to relax and entertain. The front yard features maintenance-free landscaping, ensuring beautiful curb appeal with minimal upkeep.Meticulously cared for and showcasing pride of ownership throughout, this Auburn Bay home delivers the perfect balance of style, functionality, and lake community living. (id:52784)
1405 8 Avenue Se
Calgary, Alberta
A very unique Church and Rectory available for sale in Inglewood. Sitting on a large 13,664 square foot corner lot, the church portion is 6,716 square feet on the main floor and 2,061 square feet in the upper gallery. The basement is another 6,658 square feet. The connected Rectory is 2,410 square feet above grade with a finished walk up basement of approx. 1205 square feet. Large double garage is also on the property with a private courtyard. The boiler was recently replaced and there is new flooring upstairs. (id:52784)
1120 Windhaven Close Sw
Airdrie, Alberta
Discover incredible value with this beautifully updated Airdrie home, offering one of the lowest price-per-square-foot options in the area-without compromising on style. Enjoy new quartz countertops in the kitchen and bathrooms, stainless steel appliances, and updated flooring. The spacious, renovated kitchen with a charming window seat is perfect for entertaining, while the cozy living room fireplace invites you to relax and unwind. The main floor also features a generous office space and a convenient walk-in pantry. Upstairs, you'll find a serene primary suite complete with his-and-hers closets and a luxurious 5-piece ensuite with granite counters. This level also boasts an oversized family room with a vaulted ceiling and an abundance of south-facing windows for natural light. Two additional bedrooms, a full bathroom, and a large laundry room complete the upper floor. Situated on a quiet street just a few blocks from schools, parks, and transit, this home is a must-see. Book your showing today! (id:52784)
302, 635 56 Avenue Sw
Calgary, Alberta
Fantastic location with unbeatable convenience! Public transit is just steps away, offering easy access across the city and a quick commute downtown. You're only a few blocks from Chinook Centre and the C-Train station, with the golf course, Elbow River, Stanley Park, and MNP Community & Sport Centre all nearby. Quick connections to Glenmore Trail, Deerfoot Trail, Macleod Trail, and Elbow Drive add to the ease of getting around. This NEWLY RENOVATED south-facing unit features a full-length balcony—ideal for morning coffee in the sun or evening BBQs. Large windows fill the home with natural light. Enjoy a BRAND NEW KITCHEN and 4-PIECE BATHROOM, along with a NEWLY CREATED ENTRANCE CLOSET, NEW CEILING LIGHTS, NEW DOORS AND WINDOW BLINDS, and NEW VINYL PLANK FLOORING in the entrance, kitchen, dining, and bathroom areas. The spacious living room includes an oversized patio door, and the thoughtfully designed layout offers two generously sized bedrooms, a large storage room, and a separate linen closet. FRESH NEW PAINT throughout adds a crisp, clean finish to the home. Additional features include an assigned parking stall with a plug-in. This is an excellent opportunity in a well-managed building—all at an attractive price! (id:52784)
1, 105 Rundle Drive
Canmore, Alberta
Tucked into a central original stretch of Canmore, 105 Rundle Drive offers a refined take on low-maintenance mountain living. This end-unit townhome backs onto a forested corridor that gently unfolds toward the Bow River, creating a rare sense of privacy just steps from town. From both the front and rear of the home, mountain views frame daily life—an ever-present reminder of why you’re here.The architecture is layered and intentional. The main living space is elevated to the second level, where an open-concept kitchen and living room draw in natural light and open sightlines to the peaks beyond. Front and back decks extend the living area outdoors, inviting morning coffee in the sun and evening dinners against an alpine backdrop.Upstairs, two spacious bedrooms and a full bath form a calm retreat above it all. On the walkout grade level, a flexible space adapts easily as a third bedroom, media room, or office—complete with its own full bathroom and direct access to the backyard. A private hot tub on the rear patio offers a quiet place to unwind beneath the trees after a day on the trails.A single-car garage keeps gear organized and ready, while the location places you within walking distance of Main Street, the river pathway, and an extensive trail network that defines life in Canmore.For those seeking a lock-and-leave home without sacrificing connection to nature, this is mountain living—edited, simplified, and thoughtfully composed. (id:52784)
18 Drake Landing Street
Okotoks, Alberta
Welcome to the sought-after, family-friendly community of Drake Landing, prized for its proximity to schools, recreation facilities, scenic walking paths, and everyday amenities. This modern, sun-filled bungalow is loaded with upgrades, including an oversized heated double garage, triple-pane windows, hardwood and tile flooring, granite countertops, central A/C, and an on-demand hot water system. Vaulted ceilings enhance the bright, open feel throughout the main living space.The chef-inspired kitchen is designed for both everyday living and entertaining, featuring abundant cabinetry, stainless steel appliances, a spacious eat-up island with seating for four, and a walk-in pantry. The open great room offers a remote-controlled gas fireplace and generous seating area, creating a warm and inviting atmosphere. The main floor also includes a second bedroom, a 4-piece bathroom, convenient laundry, and a primary retreat complete with a walk-in closet and spa-like ensuite with dual sinks, a stand-up shower, and a relaxing soaker tub. The fully finished basement feels like your own private movie room, highlighted by a built-in stone-surround fireplace, custom bar, and expansive entertainment space—perfect for hosting or unwinding. A guest bedroom and full bathroom complete this exceptional lower level.Out back, enjoy a very private, low-maintenance, fully fenced yard that backs directly onto a community walking path. The outdoor space features a concrete patio, hot tub, and a newly built pergola—ideal for relaxing or entertaining in every season. This home truly offers comfort, privacy, and lifestyle in one exceptional package. Book your private showing today! (id:52784)
123 Fake Street Sw
Calgary, Alberta
Step into the restaurant business with a fully supported, systemized Indo-Chinese concept through GingerFresh. This is a unique opportunity to acquire 100% equity in a brand-new location, offering the flexibility to build from scratch or convert an existing business into GingerFresh standards. There are no restrictions on the number of locations you can develop, giving you full control over your growth potential.The franchise model is designed for ease of operation. With pre-planned recipes, pre-portioned ingredients, and standardized processes, no professional chef experience is required. Full training and ongoing support are provided, ensuring that owners can run the business efficiently while maintaining consistent quality.Financial Overview:Estimated Total Investment: Approximately $265,000 (final cost depends on construction or existing asset value)One-Time Franchise Fee: $30,000Monthly Royalty Fee: 4%Monthly Marketing Fee: $500 / 2% (negotiable)Total Monthly Expected Net Income: $7,000 – $10,000This opportunity is ideal for entrepreneurs or investors seeking a structured, high-potential food business with immediate scalability. Build your restaurant from the ground up, or leverage an existing location to meet GingerFresh’s proven operational standards. Benefit from a modern concept, turnkey systems, and franchise support from day one.Take the first step in owning a fully supported, high-potential Indo-Chinese restaurant with the flexibility to shape it to your vision. (id:52784)
Unit A - 111, 235 Red Embers Way Ne
Calgary, Alberta
Opportunity to acquire a 50% ownership stake in a newly established Indo-Chinese restaurant operating since December 2025. This is a turnkey investment offering the seller’s entire equity position, representing a $147,500 initial investment and a strong foundation for future growth within a proven franchise model.The restaurant operates using a streamlined system with pre-planned recipes, pre-portioned ingredients, and standardized preparation processes, allowing the business to run efficiently without the need for a professional chef. Full training, onboarding, and ongoing operational support are provided by the franchise, making this an accessible opportunity for both hands-on owners and investors.A structured fee model of 3% royalty and 2% marketing exists. Total expected monthly net income ranges between $7,000 and $10,000, with the buyer’s return directly proportional to the 50% equity stake.Positioned beneath a newer residential apartment building less than five years old, the restaurant benefits from built-in demand and strong repeat clientele, with nearly 240 residents living directly above the space. The location also enjoys exceptional exposure near a major intersection with more than 295,000 vehicles per day recorded, a figure measured in October 2019 with traffic volumes having increased significantly since. This combination of residential density, visibility, and traffic flow supports consistent customer activity and long-term brand growth.Ideal for entrepreneurs seeking a manageable food concept, investors looking for a structured and supported hospitality venture, or partners wanting to expand within a growing Indo-Chinese dining niche. Step into a modern, systemized restaurant with immediate potential, strong location fundamentals, and franchise backing already in place. (id:52784)
12, 7196 Temple Drive Ne
Calgary, Alberta
Opportunity to acquire a 54% ownership stake in an established Indo-Chinese restaurant operating since December 2022. This is a turnkey investment for an owner-operator or investor looking to step into a functioning, recognizable concept with consistent sales and structured franchise support. The seller’s full equity position is being offered, representing a $135,000 original investment and a meaningful share of the business moving forward.Strategically located in Northeast Calgary near a busy intersection with over 28,000 vehicles passing through daily, the restaurant benefits from strong visibility, steady traffic exposure, and convenient access for dine-in and takeout customers. The high-traffic positioning creates ongoing brand awareness and supports continued customer flow.The restaurant features a streamlined operating model with pre-planned recipes and standardized ingredients, making day-to-day management straightforward and efficient. No chef experience is required, as the franchise provides full training, onboarding, and ongoing operational support to ensure consistency and ease of ownership.The business operates under a proven franchise system with a 3% royalty fee and 2% marketing fee. Expected total monthly net income ranges between $5,000 and $7,000, with the buyer’s return directly proportional to the 54% equity stake.This is an ideal opportunity for entrepreneurs seeking a manageable food business, professionals looking to diversify into hospitality, or investors wanting a semi-absentee operation backed by training, systems, and brand support. Step into an established Indo-Chinese concept with processes already in place, strong exposure, and immediate potential to grow revenue and profitability. (id:52784)
958 41 Avenue N
Lethbridge, Alberta
Stunning, one-of-a-kind new build thoughtfully designed for modern living! This beautifully crafted home showcases an attractive front elevation with a rear attached garage and sits on a generous corner lot. Inside, you’ll find a bright open-concept layout filled with natural light from oversized windows. The contemporary kitchen features quartz countertops and a large island—perfect for casual mornings or entertaining guests.Step out from the kitchen onto a private deck tucked between the garage and main floor, offering a cozy outdoor space—ideal for relaxing or hosting family and friends.Upstairs offers three spacious bedrooms, including a primary retreat complete with a walk-in closet and stylish ensuite. A versatile bonus room provides the perfect space for a kids’ play area, home office, or evening lounge. Convenient upper-floor laundry adds everyday ease.The expansive corner lot provides plenty of outdoor room for play and entertaining. This exceptional home blends comfort, style, and functionality—truly a must-see! (id:52784)
189 South Shore View
Chestermere, Alberta
Welcome to South Shore and this Beautiful 5 Bedroom, 4 Bathroom home with a Triple car garage built by the award winning Prominent Homes! This Open concept home offers plenty of natural light throughout the home. The main floor features 9 feet high ceilings, Open to Above Family Room, Chic kitchen including Large Island and Built-in appliances. This home features a Spice Kitchen as well as there is a main floor Office/Bedroom as well as a bathroom with Shower. The Upper Level features TWO Huge Master Bedrooms including a Beautiful large Primary Bedroom with fantastic 5-piece Ensuite, the other primary bedroom has 3 piece ensuite plus 2 additional bedrooms for a total of 4 bedrooms upstairs plus a Bonus Room and Laundry Room. Call to book your private showing today! Posession will be in March 2026. (id:52784)
408 37 Avenue Nw
Calgary, Alberta
Inner-City 50’ R-CG Lot | Cul-De-Sac | Potential 100’ Assembly with Corner Lot | Great Community!Prime inner-city redevelopment opportunity in Highland Park! This fully cleared, vacant R-CG lot is set on a quiet cul-de-sac, featuring rear lane access with no homes behind and offering a rare combination of privacy, flexibility and long-term value as the neighbouring corner lot has expressed interest in selling which would create a coveted 100’ parcel on the corner of 37 Avenue and 3 Street NW. Highland Park continues to stand out as one of Calgary’s most connected NW communities, it is a sought-after location with unbeatable access to everyday amenities.Enjoy quick connectivity to downtown via Centre Street and Edmonton Trail, along with excellent transit options including the MAX Orange rapid bus corridor along 16 Avenue NW for efficient commuting across the city. Surrounded by established neighbourhood conveniences, you’re just minutes from the shops, cafés and services along Centre Street and 4th Street, with easy access to major retail hubs like North Hill Centre and Deerfoot City. Outdoor and recreation lovers will appreciate the proximity to outstanding outdoor spaces like Confederation Park, Nose Hill Park, Mt. Pleasant & Highwood outdoor pools, off-leash areas, and community playgrounds and pathways that are perfect for walking, biking and year-round enjoyment. Sports and recreation are also close at hand with amenities like the Calgary Winter Club, Renfrew Aquatic & Recreation Centre and The Winston Golf Club, all just a short drive away. Families and future buyers will also value the strong schooling options from elementary through to post-secondary at SAIT/ACAD and the University of Calgary.Whether you’re a builder, investor or end user looking to create a custom inner-city project, this clean-slate R-CG lot and 100’ assembly potential offers outstanding upside in a mature neighbourhood with ongoing redevelopment, excellent walkability and lasting de mand. (id:52784)
151 Erin Park Close Se
Calgary, Alberta
Welcome to this meticulously maintained bungalow in the heart of Erin Woods — where pride of ownership truly shines.This home is the total package: thoughtful upgrades, smart functionality, and future potential all wrapped into one move-in ready property.Step inside to a bright, welcoming main floor featuring beautiful Hunter Douglas blinds in the living room and a layout designed for easy everyday living. The comfort upgrades are already done for you — air conditioning added in 2023, windows replaced in 2020, and a new 50-gallon hot water tank (2024) for peace of mind.Downstairs, the fully finished basement offers incredible flexibility — complete with a separate side entrance, making it a prime opportunity for a future suite. Whether you’re thinking multigenerational living or added income potential, the setup is already in your favour.Now, let’s talk garage goals.The detached garage is fully insulated (2022), heated (2022), features a 240V outlet, and even has a brand new roof (2025). Workshop? Home gym? EV charging? You’re covered.Outside, enjoy a private backyard with a self-maintaining, drought-resistant garden — low effort, high enjoyment. This is the kind of home where the big-ticket items are done, the upgrades are thoughtful, and the possibilities are exciting. Welcome home!! (id:52784)
125 Amery Crescent
Crossfield, Alberta
Welcome to 125 Amery Crescent - an immaculate modern bungalow in the sought-after Vista Crossing neighbourhood of Crossfield with quick access to Airdrie and Calgary. This beautifully designed home offers a comfortable and thoughtful design, perfect for both everyday living and entertaining. Showing like-new throughout, this stunning move-in ready home is beautiful both inside and out with professional landscaping completing the west-facing backyard. Stepping inside, you’ll be greeted by an open-concept layout that seamlessly connects the main living areas with soaring ceilings and a bright living space all year round. Large windows flood the space with natural light, highlighting the bright and airy feel throughout. The timeless kitchen is complete with grey shaker cabinetry and white quartz countertops with a large central island that provides additional seating space. The kitchen opens to the main living room and dining areas - creating the perfect space for everyday living and entertaining. A central fireplace with TV hook-ups anchors the main living area with a wall of windows and patio doors opening to the west-facing backyard. The spacious primary suite is a true retreat, complete with a luxurious four-piece ensuite including dual sinks with endless storage space and a walk-in shower with tile complete to the 10' ceilings. Completing the primary suite is a generous walk-in closet. A second well-sized bedroom spanning ~10'x12' and a full bathroom with soaker tub, as well as a laundry room complete the main level. Thoughtful details and warm neutral tones give the home a welcoming sense of elegance and provide the perfect single-level living space. The expansive basement is complete with bathroom rough-in and provides ample space for a future recreation room, bedroom, bathroom and storage area. Completing the home is a double attached garage that is fully drywalled with a finished floor - ensuring a clean and seamless living space throughout the entire home. Ou tdoors, enjoy a sunny west-facing yard perfect for summer barbecues or quiet evenings under the sky. The professionally landscaped exterior features a stone patio that spans the width of the property and overlooks the backyard with lighting features, 4-zone irrigation and a beautiful front entryway with flowering shrubs - offering a fully complete exterior. If the summer heat becomes too hot, the central A/C will keep you comfortable all summer long. This move-in ready home is immaculate both inside and out - presenting the perfect bungalow for those looking to downsize without compromise in quiet and charming Crossfield. *Virtual tour available upon request. (id:52784)
12 Vardana Place Nw
Calgary, Alberta
Brand-New 4900+ Sq Ft Custom Build in Varsity—Facing Green Space, Backing Treelined Pathways, and Built to the Highest Standards. This is the home Varsity has been waiting for — a fresh, full-scale luxury build on a flat, pie-shaped lot that faces onto open green space and backs directly onto the treelined pathway system. With over 4,900 sq ft, this home offers the perfect balance of thoughtful design, uncompromising finishes, and unbeatable location. From the moment you walk in, you feel the volume and elegance: 9’ ceilings on all three levels, wide-plank engineered hardwood floors, clean lines, custom feature walls, and natural light pouring in from oversized windows. The layout is ideal for family living, featuring 5 bedrooms (including 2 stunning primary suites), 4.5 spa-style bathrooms with heated floors, a private main-floor office, and an open-concept living/dining area built for entertaining. The heart of the home is the kitchen: JennAir appliances, a massive island, custom cabinetry, and direct access to a large deck and professionally landscaped backyard. Upstairs, a serene primary retreat features a steam shower, walk-in closet, and upper laundry. The fully finished lower level includes a home theatre, wet bar, bedroom + bath, and a second laundry room. Luxury features include: 200-amp electrical service, central A/C, built-in speakers, security camera system, heated double garage with epoxy floors and EV charger, irrigation system, and a fully fenced yard. Every detail was chosen for comfort, performance, and long-term living. Located in the heart of Varsity Village, you're steps from schools of all levels, the University of Calgary, and the shops and cafes of University District. Homes like this rarely come available—especially brand new and on a lot like this. Book your private tour today and experience the finest new construction Varsity has to offer. (id:52784)
328 Douglas Glen Heath Se
Calgary, Alberta
Welcome to the vibrant community of Douglas Glen in southeast Calgary. This meticulously maintained 3-bedroom, 2-storey home sits on a generous corner lot adjacent to parks, pathways, and green spaces, offering exceptional privacy, convenience, and sunlight throughout the entire day. Inside, you are welcomed by gleaming hardwood floors that flow through the foyer, family room, and kitchen, complemented by fresh interior paint, new ceilings, and fully upgraded lighting throughout the home, creating a bright and modern atmosphere. The well-appointed kitchen features updated countertops, stainless steel appliances, ample cabinetry, and a corner pantry, and opens seamlessly to the family room overlooking the sun-filled west-facing backyard—perfect for relaxing or entertaining. Step outside to enjoy the newly redone and freshly painted deck, along with a fence that has been scraped, repaired, and stained, offering both beauty and durability. The expansive corner lot provides generous outdoor space and potential for RV parking. Upstairs, you’ll find a spacious primary bedroom with a walk-in closet and private ensuite, along with a large, light-filled bonus room ideal for a home office, media room, or family gathering space. Two new toilets add to the home’s thoughtful updates. The basement offers over 700 sq. ft. of flexible storage or future development potential. Additional upgrades include all Poly B water lines replaced with PEX (no Poly B plumbing), a new furnace and hot water tank installed in 2022, new garage door opener, and a garage that has been insulated and freshly painted, along with painted garage doors and exterior paint, enhancing both efficiency and curb appeal. Douglas Glen is a well-established community with easy access to shopping, restaurants, parks, tennis courts, and scenic walking and biking paths connecting to the Bow River pathway system and Fish Creek Park. With quick access to Deerfoot Trail, commuting throughout the city is effortless. Pride of ownership is evident throughout—schedule your showing today. (id:52784)
360 Burroughs Circle Ne
Calgary, Alberta
Welcome to Parkridge Estates! This updated 1,200+ sq. ft. manufactured home offers comfortable living in a well-maintained 16+ community. The open-concept kitchen features white cabinetry, subway tile backsplash, skylight and a bright eating area. A spacious family room provides plenty of room to relax and entertain. The primary bedroom includes a walk-in closet and ensuite, complemented by two additional bedrooms, a full main bathroom, and a dedicated laundry room. Enjoy outdoor living on the large covered deck, plus the added convenience of an enclosed porch/cold room, storage shed, and parking area. Pad fee is $820/month. All buyers must have park approval. Pet restrictions allow a maximum of two pets per home, with a height limit of 15 inches at the shoulder with park approval. This home will require new carpeting and offers a great chance to get into this adult only community. Parkridge Estates Community Association fee is $25/year. (id:52784)
9 Saddlecrest Crescent Ne
Calgary, Alberta
Welcome to 9 Saddlecrest Crescent NE—an upgraded and spacious 2-storey home in the heart of Saddle Ridge with a legal secondary suite and separate entrance! Offering 2,341 sq.ft. RMS above grade plus a finished basement, this property provides over 3,100 sq.ft. of total living space.The main floor showcases a bright and open layout with renovated kitchen cabinetry (2020s), formal dining and living areas, a cozy family room, and the rare convenience of a full bathroom on the main floor—ideal for multi-generational living. Extensive updates include new hardwood flooring (2020s), a new roof and siding from professionally completed hail repairs, and modern finishes throughout.Upstairs, you’ll find four generous bedrooms including a large primary with ensuite and walk-in closet, plus a versatile bonus room.The finished basement features two additional bedrooms, a full bath, a spacious eat-in kitchen, separate laundry, and a private entrance—offering excellent flexibility for extended family or guests.Additional highlights include a lot size of 342 sq.m. (3,681 sq.ft.) with a 36 ft. frontage, double attached garage, landscaped yard, gas fireplace, and outstanding curb appeal. Ideally located close to schools, parks, shopping, transit, and major roadways.Don’t miss this Saddle Ridge gem with modern upgrades, a legal suite, and a thoughtful floorplan—book your showing today! (id:52784)
2231 35 Street Sw
Calgary, Alberta
Welcome to this brand-new, exquisitely designed custom home with a West backyard built by Treehouse Developments — an award-winning builder celebrated for quality craftsmanship and thoughtful design. Located in the heart of Killarney, this property stands apart from the typical infill with its elevated finishes, concrete party wall, full New Home Warranty and a level of luxury rarely found, offering both peace of mind and timeless appeal. It’s packed with upgrades throughout and offers a truly refined living experience. Step inside to a welcoming foyer and dining room that flow seamlessly into an open-concept kitchen and living area, ideal for both everyday living and entertaining. The kitchen is equipped with high-end Fisher & Paykel appliances, stone countertops throughout, a large island, walk-in pantry, and stunning white oak rift-cut cabinetry. Extensive custom built-ins are thoughtfully integrated into the foyer, mudroom, and living room, adding function and elegance throughout the main floor. The living room features a marble-clad fireplace complete with Frame TV and sliding patio doors leading to a spacious maintenance-free composite deck. A functional mudroom off the rear entry leads directly to the garage, making daily routines effortless. Upstairs, a dramatic skylight floods the stairwell with natural light, leading to three bedrooms. The primary bedroom is impressively spacious, creating a true retreat with a spa ensuite that includes a standalone tub, steam shower with handheld, and heated floors. The main bath offers double sinks and a dedicated beauty bar, while upstairs laundry provides added convenience. Custom built-in closets are found throughout. The fully developed basement includes a large rec room with dry bar and bar fridge, a bedroom suite with walk-in closet and ensuite, and hydronic in-floor heating paired with an on-demand boiler for year-round comfort. A central AC/heat pump system adds modern efficiency. Outside, enjoy the fully landsca ped private sunny yard and an oversized 21' x 21' garage, insulated and drywalled to fit a truck. The exterior blends stone, cedar accents, and Hardie siding for striking curb appeal. This home is move-in ready and exemplifies the craftsmanship, quality, and design that make Treehouse Developments a standout builder in Calgary. It’s rare for a Treehouse-built home to hit the market, making this a special opportunity to own a truly exceptional property. (id:52784)
3 Alberta Avenue
Okotoks, Alberta
Welcome to 3 Alberta Avenue in the heart of Okotoks Alberta. This unique purpose built renal complex consists of 6 residential rental units and exterior 12 parking stalls for the tenants. The lower level and main floor 4 units are between 750-790 sq.ft each with the 2 upper floor units being 1,100 sq.ft. Each unit comes with an in suite washer and dryer along with their own Furnace and Hot Water Tank. All tenants are pay their own utilities in addition to their rent and are separately billed. Right next to Elizabeth Street your tenants will enjoy walking access to many local restaurants, shopping and services. (id:52784)

