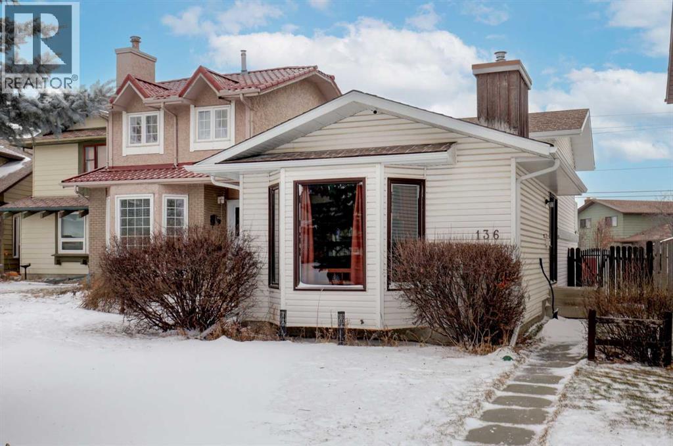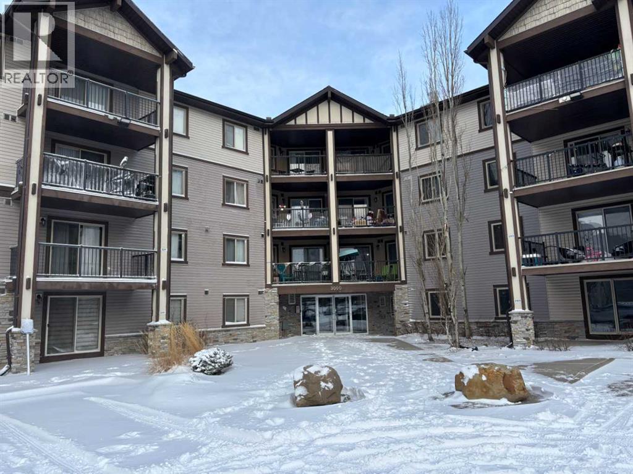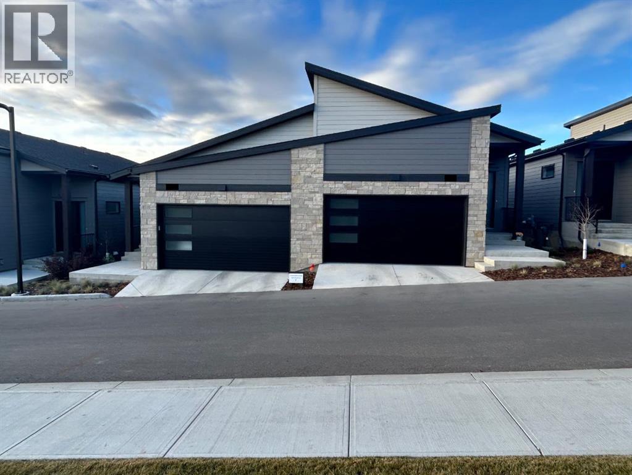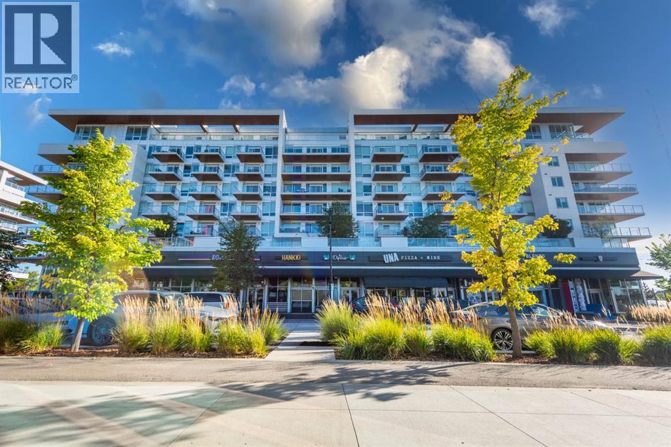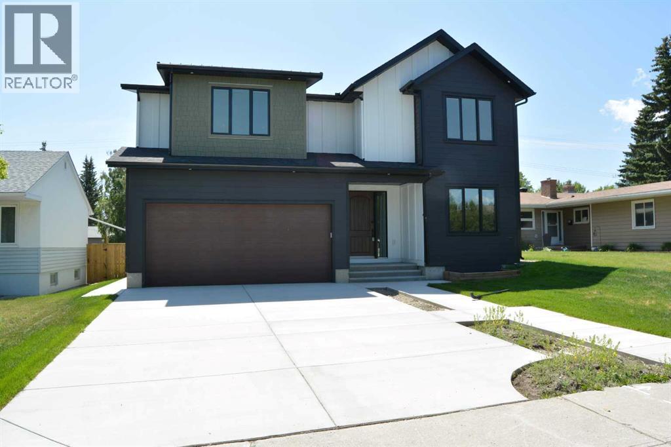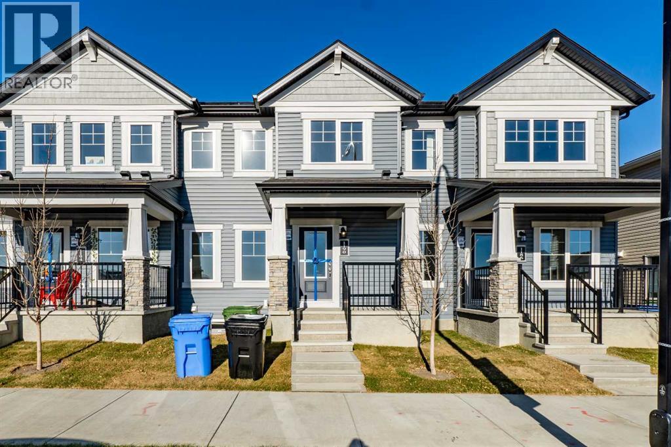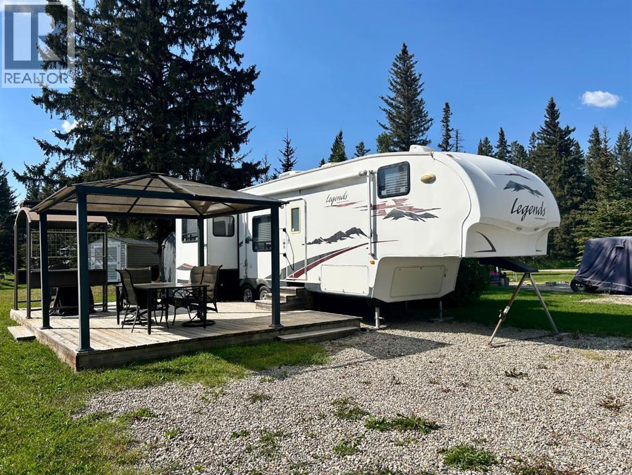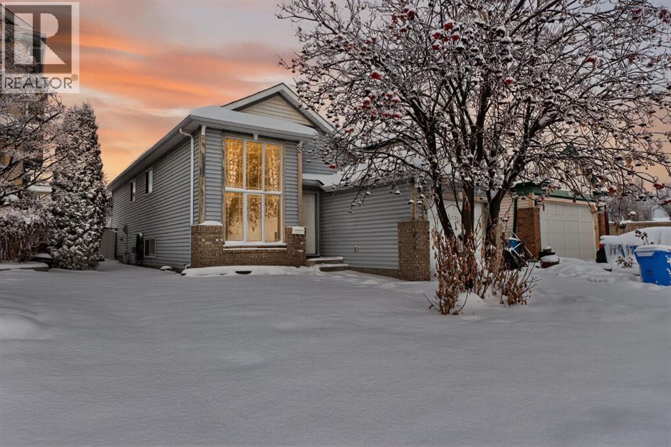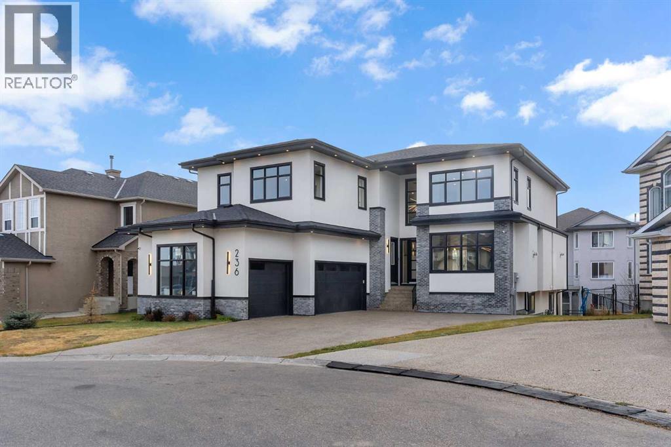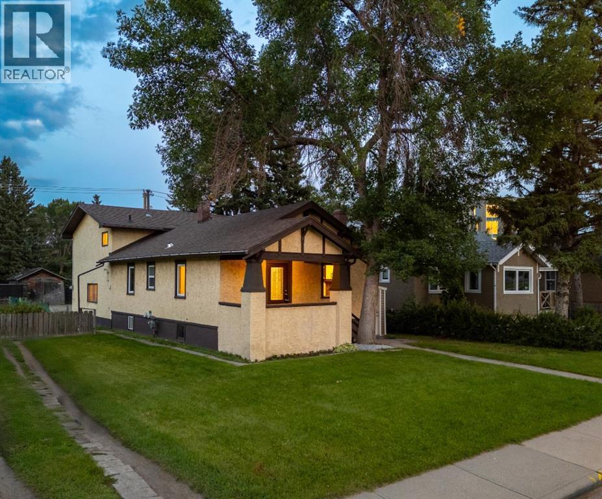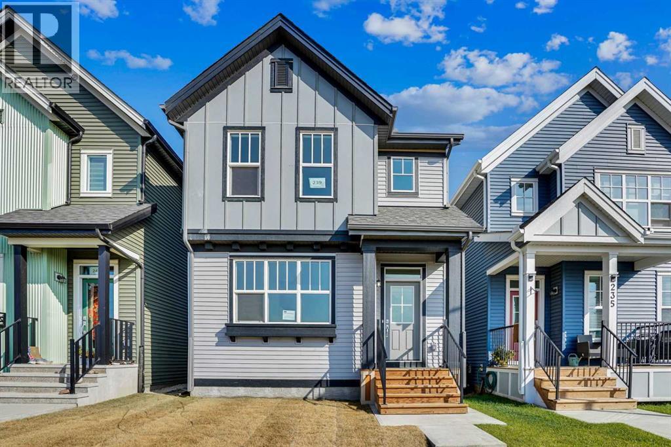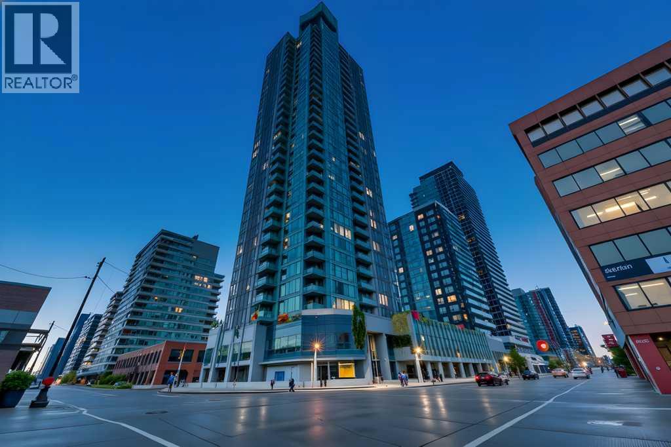136 Templeby Place Ne
Calgary, Alberta
HOME SWEET HOME!!! Welcome to your cozy open plan home with spacious rooms on 4 levels! This 3 bedroom, 2 full bathroom home is located on a quiet cul de sac and walking distance to parks, schools, public transportation, shopping and amenities. The home is well loved and feels like home. On the upper level you will find a huge primary retreat with room for a king size bed, walk in closet, full ensuite bathroom and upper deck (with stairs) leading to your east facing backyard. This is ideal for those that love the morning sun and convenience of back yard access from your bedroom. The main level is an open plan with a large sunken living room with gorgeous gas fireplace (oak surround and mantle) and a sunny west bay window so you can watch the evening sunsets. The adjacent open plan country kitchen has lots of new cabinets and room for a larger dining table. This space is ideal for those that like to entertain. The main floor also has a convenient mud room/foyer. The lower level has 2 spacious bedrooms with large egress windows and a large modern full 4 piece bathroom. The basement is an open undeveloped space with an partial crawl space for handy storage. You will find the utility room and laundry nicely tucked into one corner of the basement. The other portion of the basement could easily be developed into a recreation room, gym or office combination. Interior updates include a new gorgeous and bright kitchen with a blonde modern tone cabinet to the ceiling, newer appliances and white subway backsplash with quartz countertops and undermount sink. Exterior updates include new soffits and gutters (2025), newer windows, siding and roof. Outside there is a fully fenced yard and nicely landscaped yard with vegetable garden, a parking pad for 2 cars with space to build a double garage with lane access and a raised upper deck with stairs to the yard. This is a turn key property ready to turn into your home. (id:52784)
3303, 60 Panatella Street Nw
Calgary, Alberta
Located in one of Calgary’s most sought-after and family-friendly communities, this meticulously maintained 2-bedroom, 2-bathroom condo with a versatile den offers an ideal living space for families or professionals alike. With generous living areas and a thoughtful layout, this home is designed for comfort, convenience, and style.The expansive primary bedroom serves as a peaceful retreat, complete with a private ensuite bathroom and an oversized closet that easily accommodates a king-size bed. The second bedroom is equally spacious, providing ample room for family members or guests. Both bedrooms feature brand-new windows installed in the summer of 2025, adding to the home’s comfort.The well-planned layout places the bedrooms away from the main living spaces, ensuring privacy and tranquility. The open-concept kitchen, dining, and living areas are perfect for entertaining, with plenty of space for family gatherings and relaxation.A cozy den tucked away in a quiet corner of the condo is the perfect space for a home office or a private reading nook. Additional features include in-suite laundry, a separate storage room, a welcoming gas fireplace, and an expansive 11’ x 9’ covered balcony. This unit also includes an assigned surface parking stall just steps away from the complex for added convenience.The condo is ideally located within walking distance to Captain Nichola Goddard Middle School, Buffalo Rubbing Stone Elementary School, community parks, serene ponds, and the Save-On-Foods shopping plaza. Commuting is a breeze with easy access to Stoney Trail, and all major amenities—including Superstore, Vivo Recreation Centre, public library, and the Country Hills shopping and restaurant plaza—are just a short drive away.The condo fee conveniently includes electricity, adding even more value to this already exceptional offering.Don't miss out on this rare opportunity—contact your realtor to schedule a viewing today! (id:52784)
31 Royal Birch Cove Nw
Calgary, Alberta
The Villas at Birch Point gives you the opportunity to live in an exclusive project in one of NW Calgary’s most beloved communities—Royal Oak. Overlooking the Royal Oak Natural Ravine Park, this 3-Bedroom, 2.5-bath, 2,240 sq. ft. (1,217 sq.ft. main floor RMS) Villa with a double attached garage and a fully developed walk-out basement is sure to fit your lifestyle perfectly. The main floor open-concept layout features 10’ high main floor ceilings, a chef-inspired kitchen with an upgraded appliance package, quartz countertops throughout and custom full-height cabinetry opening onto the dining room. The spacious living room is completed with a gas fireplace and access to an expansive 15’ x 10’ balcony overlooking the scenic, natural surroundings. A spacious primary bedroom appointed with a 4-piece ensuite including a luxurious curbless, full tiled walk-in shower, walk-in closet and in-suite laundry for added convenience completes the main floor. Downstairs, you’ll find two generously sized bedrooms, a full bathroom and additional living space with a wet bar (including bar fridge) that is perfect for entertaining. Walk-out access to a lower-level concrete patio with professionally designed landscaping and fully-fenced yard included. The Villas at Birch Point have been crafted for better living with no detail overlooked. The high-quality, low-maintenance materials ensure long-term, worry-free living. Condo fees include building insurance, exterior building maintenance and long-term reserve/replacement fund, landscape maintenance, snow removal service, and garbage/recycling/organics service so you can enjoy the Royal Oak lifestyle. With Country Hills Blvd and Stoney Trail just moments away and local shopping and amenities steps from your doorstep, you’re never too far from your favourite places in the NW. RMS measurements taken from plan as home is under construction. Photos from similar unit. (id:52784)
516, 8505 Broadcast Avenue Sw
Calgary, Alberta
Experience elevated living in this Truman-built, concrete construction condo in sought-after West Springs. This 1-bedroom residence offers peace and quiet with superior soundproofing, allowing you to fully enjoy the spacious open-concept design.Floor-to-ceiling glass in the living room, 9’ ceilings, and LED pot lighting create a bright, modern atmosphere. The chef-inspired kitchen features quartz countertops, a gas cooktop, built-in microwave and oven, and custom soft-close cabinetry. Retreat to the bedroom with its expansive walk-in closet, and step out onto your private balcony with sweeping views.With central air conditioning, high-end finishes, and a location just minutes from shopping, dining, and transit, this home blends comfort, style, and convenience. Perfect for professionals, downsizers, or investors seeking long-term value. (id:52784)
3511 34 Avenue Sw
Calgary, Alberta
Nestled on a quiet cul-de-sac, this stunning home in the highly desirable community of Rutland Park offers your family the luxury of a custom home without the wait. You'll immediately feel at home, as you enter from your heated double attached garage with an additional tandem spot for a 3rd vehicle, but perfect for trucks. Step inside to discover a thoughtfully designed main floor featuring an office, spacious living room, and a convenient mudroom/pantry. The gourmet custom kitchen, equipped with Miele and Dacor appliances, boasts three ovens and a six-burner range, making it ideal for hosting large family gatherings. The dining room, with its impressive 19-foot ceilings and double sided fireplace, adds a touch of grandeur to every meal. Ascend the uniquely designed staircase to the second floor where you will be greeted by an open, bright and spacious bonus room. The bonus room is complimented with 4 generously sized bedrooms upstairs. The expansive primary suite spans the full width of the home and includes a lavish bedroom, a six-piece ensuite with a steam shower, and a walk-through closet with direct access to the spacious and custom laundry room. Two of the secondary bedrooms share a Jack-and-Jill bathroom, and the 3rd has a private ensuite, and each is equipped with walk-in closets. Bedrooms are large enough to support a king sized bed. The basement is an entertainer's dream, featuring a spacious open area with a full bar and peninsula island, a fifth bedroom, a three-piece bathroom, and an expansive theater room perfect for movie nights. There's also an area for a gym. The fully landscaped exterior showcases a large, private south-facing backyard with a covered deck, perfect for outdoor gatherings. This home is crafted with premium materials and is equipped with modern amenities such as an Alexa-powered smart home system, wired speakers, in-floor heating in the basement and attached garage, and triple-glazed Lux Windows. Don't miss the opportunity to make thi s exquisite property your forever home. This home is registered with the New Home Warranty program. (id:52784)
1190 148 Avenue Nw
Calgary, Alberta
You are invited to view this Absolutely Brand New and Freehold (No Condo Fee) Townhome equipped with Solar Panels that has it all- Front Porch, very practical layout of the living, dining and kitchen as large as some detached homes, a large mudroom with inbuilt shelves and coat hooks leading to a large powder room and the best of all- A double attached Garage adding much needed convenience over the winters to come. Upstairs: Owner's suite that consists of a large bedroom with attached balcony, a true walk-in closet and a 4 pc ensuite. There are two more Bedrooms that can all fit king sized bed, another common 4 pc bath and a must have 2nd level laundry. The home is sunlit all day due to the exposure and the evergreen finishes. There's a fence across the back alley separating the rear lane from the homes behind, for a nice clean access to the garage. Come and check it out today! (id:52784)
47, 33051 Range Road 60
Rural Mountain View County, Alberta
Looking for the perfect getaway spot? #47 is a spacious 40’ x 102’ RV lot which comes fully set up and ready for you to relax and enjoy. Features you’ll love:a 2008 Pilgrim International Legends 33LRK3S-M5 fifth-wheel RV included – a roomy, 33’ unit with 3 slide-outs, air conditioning, and plenty of comfort. There's a brick fire pit for evenings under the stars. A large deck – perfect for outdoor dining or morning coffee. And a storage shed for all your gear and tools. Whether you’re looking for a weekend retreat, a summer family base, or a snowbird landing pad, this property has everything in place. Just bring your bags and start enjoying! Priced to sell – don’t miss this rare turn-key package! Welcome to Sundre River Resort – a unique opportunity to own a share in a beautiful, family-oriented community surrounded by nature. This co-op style ownership gives you exclusive use of your own fully serviced lot, complete with water, sewer, and power, all nestled along the scenic Bearberry Creek. Sundre River Resort is more than just a place to park your RV – it’s a welcoming, tight-knit community where friendly neighbors become friends. With over 50 acres of forested trails and river paths to explore, it’s easy to enjoy nature at your own pace. Kids can burn off energy at any of the three playgrounds or the large soccer field, while your four-legged family members will love the designated off-leash dog area. The resort features a spacious cookhouse and outdoor BBQ area, along with a clubhouse that offers laundry and hot showers. There’s always something fun happening at the park, from the exciting poker run and chili cook-off to themed seasonal celebrations like Halloween in August and Christmas in July. Whether you’re looking for a peaceful retreat or an active community, Sundre River Resort offers the perfect balance of both – with nearby golf courses, on-site RV storage, and a full calendar of social events. Come experience the charm, comfort, and fellowshi p at Sundre River Resort. * The monthly maintenance fee is $180 and includes property taxes, sewer, water, electricity and garbage disposal. ** Please note that the tax amount is for the entire 160 acre property and is covered by the $180 per month maintenance fee. (id:52784)
43 Somercrest Circle Sw
Calgary, Alberta
Welcome to this charming original-owner single-attached front garage 3-level split home tucked into a highly desirable location in Somerset. This well-loved property backs onto to a pathway, offering a peaceful setting with added privacy and direct outdoor access for walks, play, and relaxation. Inside, you are welcomed by a bright living room with soaring vaulted ceilings and a large front window that fills the space with natural light. The functional kitchen provides plenty of cabinet and counter space, along with a dining area overlooking the backyard, an ideal spot for family meals or morning coffee with a view. The upper level features three comfortable bedrooms, including a spacious primary bedroom. The lower level adds even more versatility with two additional bedrooms, making this home perfect for larger families, multigenerational living, guests, or home-office setups. A cozy family room with a fireplace offers additional relaxation space, and a large crawl space provides excellent extra storage. Outside, the backyard opens directly to a walking path, enhancing the sense of openness and connection to the outdoors. The single attached garage adds year-round convenience. This home presents a wonderful opportunity to move into a fantastic community and update to your personal style over time. With its functional layout, rare 5-bedroom configuration, and exceptional location, this is a standout option in Somerset. (id:52784)
236 East Lakeview Place
Chestermere, Alberta
Brand New Luxury Walkout Home – Minutes from Chestermere Lake!Stunning brand-new custom-built luxury home offering over 5,100 sqft of living space with high-end finishes. This home features total of 6 BEDROOMS, 6 BATHROOMS and TRIPLE CAR GARAGE. Perfectly situated in a quiet cul-de-sac with a sunny south-facing backyard, this home combines style, space, and functionality. The main floor features soaring 10-ft ceilings, an open-concept layout with a bright living room, formal dining area, spacious family room, and a large main-floor office/den. The chef’s gourmet kitchen boasts quartz countertops, premium stainless-steel appliances, elegant cabinetry, and a separate spice kitchen. A full bathroom and premium flooring complete this level. The upper floor offers four bedrooms, including TWO MASTER SUITES each with luxurious ensuites and walk-in closets, plus two additional bedrooms, a full bathroom, and a large bonus room perfect for family relaxation or entertainment. The fully finished walkout basement is designed for entertaining, featuring a spacious rec room, custom wet bar, two bedrooms, and two full bathrooms — ideal for guests or extended family. (id:52784)
1640 15 Street Se
Calgary, Alberta
Potential Triplex! Located in the heart of Calgary’s oldest neighbourhood, this remarkable property is the crown jewel of Inglewood, a gem with endless potential. This extraordinary property is situated on an impressive lot, offering one and a half times the standard lot-size in the neighbourhood! The lot is 37.6’ by 129’ and is zoned R-CG - offering potential for development while also offering the versatility of enhancing the existing home. The original residence, dating back to the 1920’s, exudes timeless charm. The classic design showcases architectural brilliance with formal and informal spaces integrated with intricate details and stunning millwork, a nod to the home’s heritage. The family room is centered around a traditional fireplace, enveloped with striking wood details that complement the wood floors. For intimate evenings, the formal dining room showcases curio cabinetry alongside lavish pillars. The main level hosts two generous bedrooms, with an ornate bathroom that features an enchanting soaker tub. In 1980, a substantial two-storey addition innovatively extended the home, marrying timeless elegance and modern convenience. The main level of the addition offers a warm, wood-toned kitchen, tastefully upgraded in 2017 – alongside a secondary family room, while the upper floor addition showcases three additional bedrooms. The new primary retreat has a spacious walk-through closet that leads you to the newly remodelled four-piece bathroom. Downstairs, the undeveloped lower level provides further versatility, complete with a half-bath and separate entrance, this level could be ideal for future suite development – pending meeting city requirements and obtaining city approval, with the approvals the property could be reimagined as a triplex by dividing the front/rear sections and converting the original dining room into a second kitchen, further enhancing the potential of this residence. For multi-generational families – the main level bedrooms could provide an opportunity for elderly family members. The outdoor experience features a spacious, fenced backyard and a single attached garage with a parking pad. Inglewood offers urban convenience and a lifestyle that places an emphasis on the outdoors. This walkable community offers award-winning dining, boutiques, cafes and live music venues. Outdoor enthusiasts will love the proximity to Bow River pathways, Harvie Passage, the Inglewood Bird Sanctuary, while commuters benefit from quick access to downtown. This residence is close to The Calgary Zoo, with the seller sharing a little secret – from time to time, you can hear the lions roar from within the home, a memorable experience. With its exceptional redevelopment potential, pristine condition, and outstanding location, this is a rare opportunity to own a once in a lifetime property and a piece of Calgary’s Heritage. ** Carpets, Paint, Upper Bath (2025) Main Windows (2024), Roof, Kitchen, Electrical, Lighting, Plumbing (2017), Dual furnaces (2010/2015). (id:52784)
239 Savoy Landing Se
Calgary, Alberta
Brand New 2-Storey Home | Separate Entrance | Legal Basement Suite | 4 Bed | 3.5 Bath | Near YMCA & South Health Campus | Close to Seton, Mahogany & Auburn Bay | Shopping, Restaurants, Parks & Childcare Nearby. Exquisite and beautifully crafted, this newly built two-storey home is located in the vibrant community of Rangeview. Offering 4 bedrooms and 3.5 bathrooms, the home includes a fully developed LEGAL basement suite with its own private entrance, making it ideal for multi-generational living or a smart investment opportunity. Rangeview is Calgary’s first garden-to-table community, designed with future community gardens, parks, playgrounds, and schools, creating a welcoming and thoughtfully planned neighborhood.This modern single-family lane home seamlessly blends luxury and functionality and offers over 2,000 sq. ft. of living space. The open-concept main floor is filled with natural light and features an elevated kitchen with a large center island and flush eating bar, stainless steel appliances, smooth-top electric range, built-in microwave hood fan, and refrigerator. The kitchen flows effortlessly into the spacious dining area and overlooks a bright great room—perfect for entertaining. A convenient 2-piece bathroom completes the main level.Upstairs, you’ll find two well-sized bedrooms, a 4-piece main bathroom, second-floor laundry, and a generous primary suite complete with a walk-in closet and 3-piece ensuite with walk-in shower. The fully developed legal basement suite offers excellent income potential and includes a separate entrance, its own kitchen with fridge, stove, dishwasher, and in-suite washer and dryer, providing private, self-contained living space. Ideally located just minutes from South Health Campus Hospital, the YMCA, Seton, Mahogany, Auburn Bay, and surrounded by shopping centres, restaurants, parks, and childcare facilities—everything you need is within easy reach. (id:52784)
3109, 901 10 Avenue Sw
Calgary, Alberta
Located on the 31st floor of Mark on 10th, this 1-bedroom unit offers impressive south-facing city and mountain views along with a bright, modern layout. Floor-to-ceiling windows bring in great natural light, and the kitchen is finished with integrated appliances including a built-in refrigerator and dishwasher, built-in oven and microwave, a gas cooktop, and sleek cabinetry for a seamless look. The bedroom features sliding glass doors that keep the space open while still providing privacy. A fully tiled bathroom with a glass-enclosed shower, in-suite laundry, and a private balcony complete the suite. Mark on 10th offers premium amenities including a rooftop patio with 360-degree views, hot tub, BBQ area, steam room, sauna, fitness centre, owner’s lounge, a third-floor outdoor garden terrace, and 24-hour concierge and security. Ideally located in the heart of the Beltline, you are steps from restaurants, cafés, groceries, transit, and everything downtown Calgary has to offer. High-floor units like this are rare, so come experience the views and everything this building has to offer. (id:52784)

