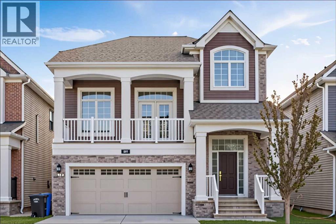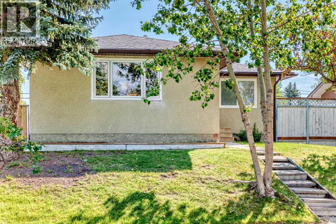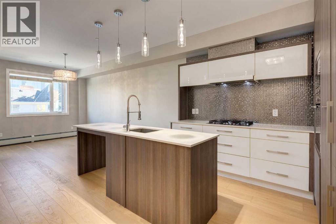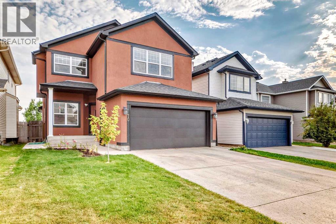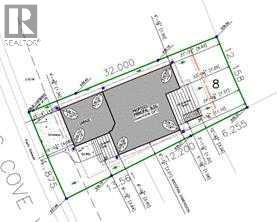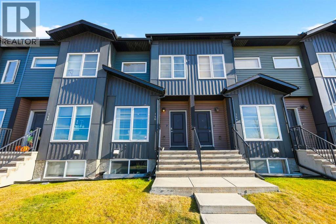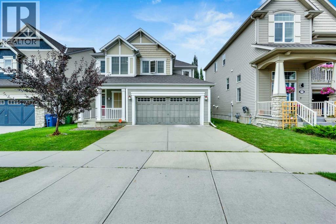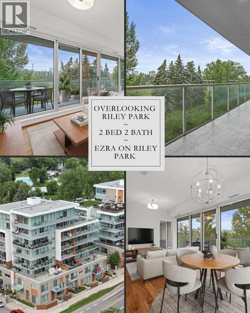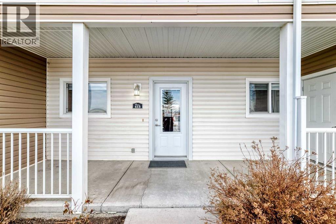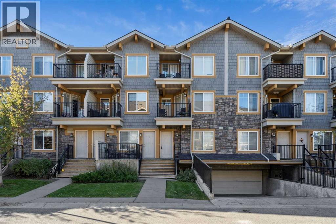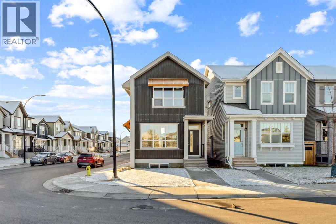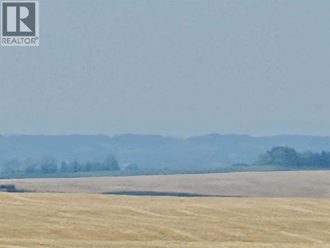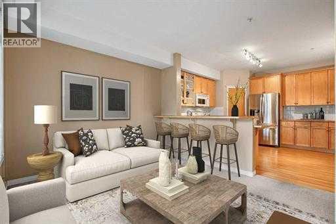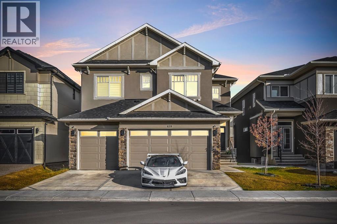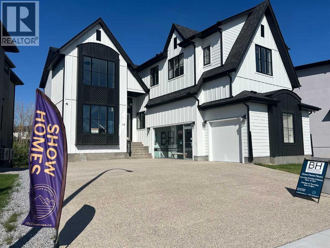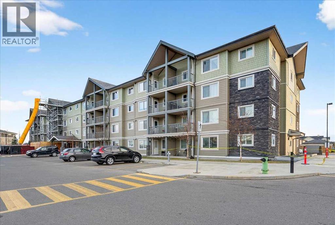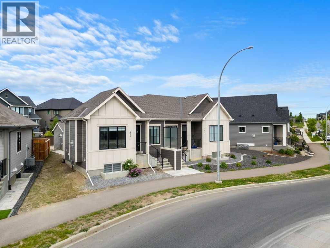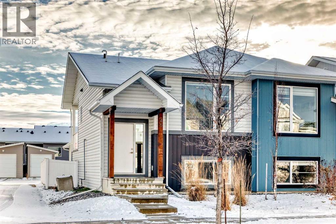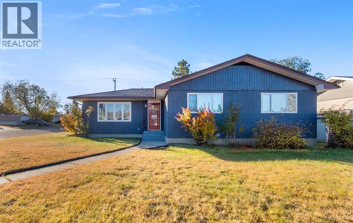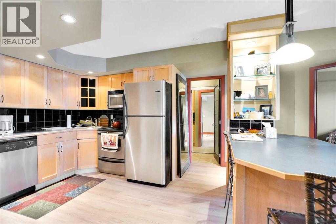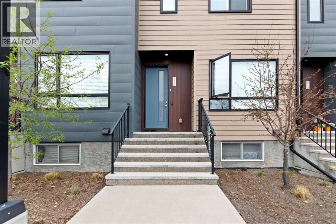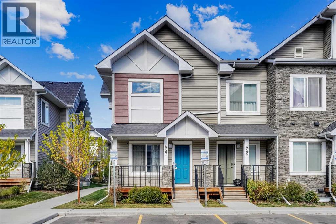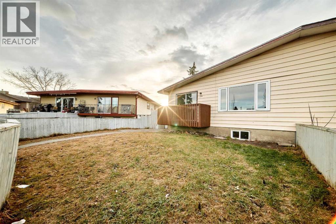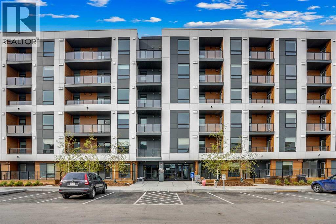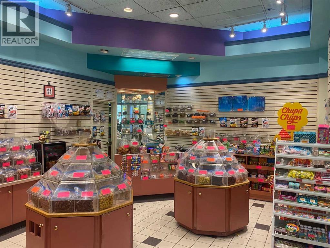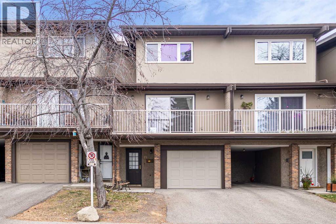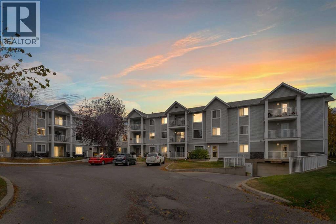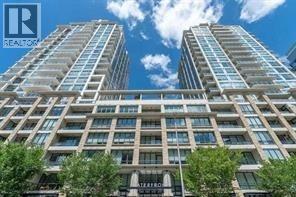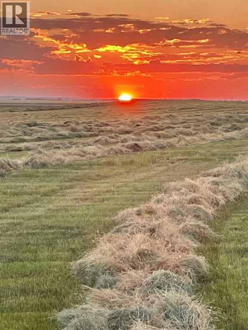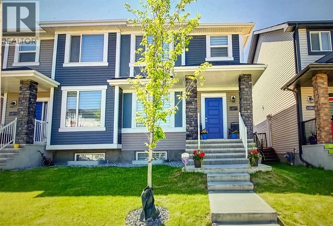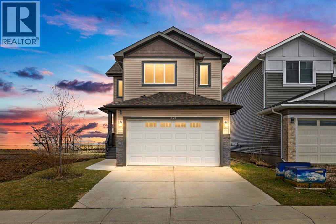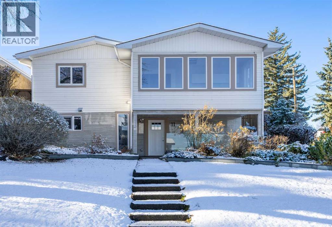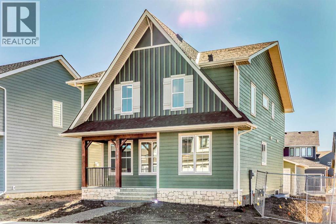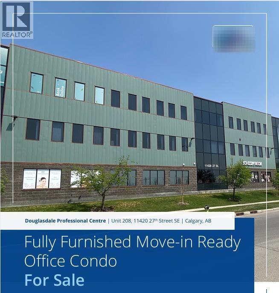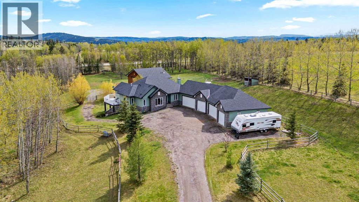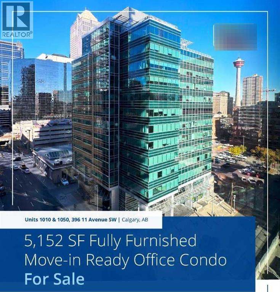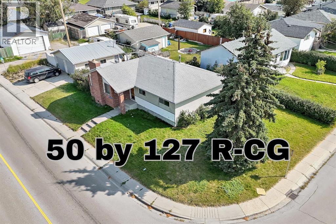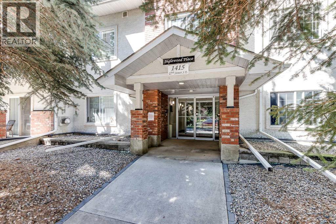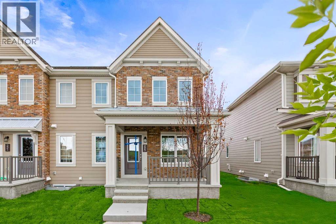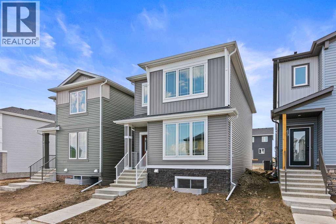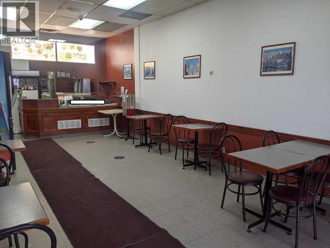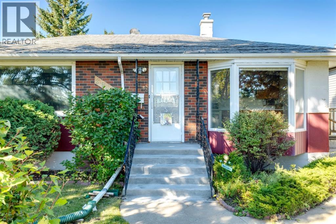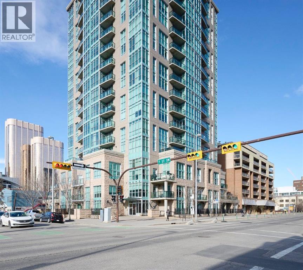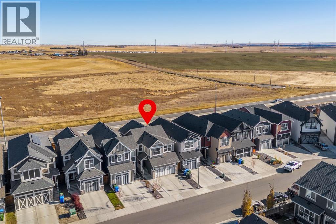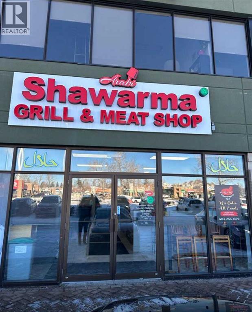127 Saddlecrest Grove Ne
Calgary, Alberta
7 BEDROOMS | 5 BATHROOMS | 2-BEDROOM LEGAL BASEMENT SUITE | SPICE KITCHEN | DUAL PRIMARY SUITES | 9 FT BASEMENT CEILINGS | MASSIVE CONCRETE PATIO | DOUBLE ATTACHED GARAGE | SOUTH-FACING BACKYARDIncredible opportunity to own a spacious and functional home in the heart of Saddlecrest! This 2,550+ sq ft home (above grade) is built on a generous 32x115 ft conventional lot and offers everything a growing or multi-generational family needs — including a 2-bedroom legal basement suite with its own full kitchen, separate side entrance, and 9 ft ceilings.The main level welcomes you with a grand double-door entrance, leading into a thoughtfully designed layout that includes two large living areas, a main floor den/office (can be used as a 5th bedroom), and a full bathroom. The gourmet kitchen features built-in appliances and is complemented by a fully equipped spice kitchen with ample cabinet space.Upstairs offers dual primary bedrooms, each with their own ensuite, plus two additional bedrooms, a full bathroom, and a conveniently located laundry room.The south-facing backyard is an entertainer’s dream with a massive concrete patio, ideal for family gatherings and summer BBQs. The double attached garage and wide driveway provide plenty of parking.Conveniently located just minutes from Savanna Bazaar, Saddletowne Station, Genesis Centre, schools (including Gobind Sarvar), and major routes like Stoney Trail, Metis Trail, and Airport Trail. Only 15 minutes to Calgary International Airport.This home checks all the boxes—location, layout, income potential, and outdoor space. Don’t miss out! (id:52784)
95 Carrington Close Nw
Calgary, Alberta
Offering 2,380+ SQFT of modern living space, this beautifully designed 2-storey home, built in 2020, is perfect for a growing family. Step inside to a grand 12-foot foyer that sets the tone for the open-concept main floor. With 9-foot ceilings and luxury vinyl flooring, the layout seamlessly blends style and functionality. The living room features a sleek gas fireplace, creating a warm and inviting atmosphere for relaxing or entertaining. The chef-inspired kitchen is equipped with quartz countertops, a central island, a walk-in pantry, and stainless steel appliances including a gas stove. Just off the kitchen, the dining nook offers the ideal setting for family meals and gatherings. A stylish half bath and a convenient laundry room complete this level. Upstairs, you’ll find a bonus room with soaring 14-foot vaulted ceilings and oversized windows that fill the space with natural light. Step out onto the private front balcony to enjoy sunrises and peaceful mornings. The primary suite is a true retreat, featuring a spacious walk-in closet and a spa-like 5-piece ensuite with a soaker tub, oversized glass shower, and dual vanity. Two additional bedrooms and a full 4-piece bath provide comfort and flexibility for family or guests. The full unfinished basement is ready for your personal touch, complete with rough-in plumbing for a future bathroom—ideal for a home gym, media lounge, or extra living space. Additional highlights include a double attached garage, a Virtuo Fresh Air System for optimal indoor air quality, and a fenced backyard— perfect for gardening, pets, or summer BBQs. Located close to parks, pathways, Carrington Plaza, and with easy access to Stoney Trail and the future Green Line LRT, this home truly has it all. (id:52784)
6216 4 Street Ne
Calgary, Alberta
Beautifully renovated bungalow in the desirable community of Thorncliffe! The main floor has been fully updated with all-new windows, a bright and stylish kitchen featuring brand-new appliances, upgraded cabinets, countertops, and flooring. Every detail has been refreshed to create a warm and welcoming space.The separate entrance to the fully developed basement offers exceptional flexibility—ideal for extended family or the potential to generate rental income. Outside, the large backyard with a spacious deck and firepit provides the perfect setting for entertaining or quiet evenings at home, complemented by a single detached garage.Conveniently located near schools, parks, shopping, and major routes, this property combines timeless charm with thoughtful upgrades—an opportunity you won’t want to miss. (id:52784)
205, 119 19 Street Nw
Calgary, Alberta
Welcome to The Savoy located in one of Calgary’s most walkable, vibrant inner-city communities! This bright and stylish 1-bedroom, 1-bathroom condo brings together upscale finishes, smart layout, and unbeatable convenience all in one perfect package.Step inside and fall in love with the open-concept living space, soaring ceilings, and huge windows that flood the home with natural light. The chef-inspired kitchen features sleek quartz countertops, high-end stainless steel appliances, a spacious island, and plenty of storage — ideal for cooking, entertaining, or enjoying a glass of wine after work.The cozy bedroom offers a calm retreat with great closet space, while the spa-inspired bathroom showcases designer tile, modern fixtures, and a clean, elegant feel. You’ll also love the in-suite laundry, & private balcony — perfect for those sunny Calgary days!This boutique concrete building offers titled underground parking, a secure storage locker, and low-maintenance living so you can spend more time doing what you love. Step outside and explore all that West Hillhurst and Kensington have to offer — trendy coffee shops, local restaurants, river pathways, and quick access to downtown, the U of C, and Foothills Hospital.Whether you’re a first-time buyer, investor, or city-loving professional, this Savoy condo delivers the ultimate mix of style, comfort, and location. Inner-city living never looked (or felt) this good! Call your favorite realtor to book a showing today! (id:52784)
70 Martha's Meadow Close Ne
Calgary, Alberta
Welcome to 70 Martha’s Meadow Close NE—a spacious and upgraded 2-storey in Martindale offering over 2,403 sq.ft. RMS above grade plus a fully finished basement for a total of more than 3,300 sq.ft. of developed living space.The main floor features a bright open-concept layout with a generous family room, formal dining area, and a renovated kitchen complete with a convenient spice kitchen/pantry—perfect for large family gatherings. A versatile office/bedroom and a 2-piece bath with laundry complete the main level.Upstairs, you’ll find four comfortable bedrooms including a large primary with a private 4-piece ensuite and walk-in closet, plus a spacious bonus room ideal for family movie nights or a home office.The legal basement suite with separate side entrance includes two additional bedrooms, a full bath, kitchen, family room, and laundry—offering excellent flexibility for extended family or guests.Additional highlights include a lot size of 3,907 sq.ft. with 36 ft. frontage, double attached garage, landscaped yard, and gas fireplace. Located on a quiet street close to schools, parks, shopping, transit, and major roadways, this home offers comfort and convenience for any family.Don’t miss your chance to own this rare Martindale property with a spice kitchen, legal suite, and thoughtful upgrades—book your showing today! (id:52784)
902 Atlantic Cove W
Lethbridge, Alberta
Vacant Lot - Perfect location to build your DREAM HOME in The Crossings! Walking distance to all amenities, high schools, grocery stores, restaurants & the YMCA. (id:52784)
146 Red Embers Gate Ne
Calgary, Alberta
***PRICE IMPROVEMENT!*** There is something so appealing about buying your first home from an ORIGINAL OWNER who has loved and cared for their property and is MOVE IN READY for you. Upon entering your new home, you’ll notice the obvious PRIDE OF OWNERSHIP with everything in like-new condition. Imagine yourself coming home from a long day of work to your young family, from the OPEN CONCEPT LAYOUT and spotless LAMINATE PLANK FLOORING in the main floor that only requires easy maintenance especially for your young children or pets. You know work life and caring for young children consume most of your time, so you feel very grateful that the FULL HEIGHT CABINETRY (no dusting on top) and gleaming white QUARTZ COUNTERS (incl top floor 2 bathroom vanities) ensure that keeping your home clean is much easier. All STAINLESS STEEL APPLIANCES finish the impeccable style of the kitchen area. For most townhomes, it’s rare to find a FULLY FENCED PRIVATE BACKYARD, great for letting out your furry friend, and an outdoor space you can truly call your own. Fortunately, the backyard is also LOW MAINTENANCE to make things even simpler for you in your busy family life. Along with 2 large bedrooms upstairs (with 2 full bathrooms), the basement is FULLY FINISHED with a flex space, great for a playroom for your child, and 1 more bedroom with LEGAL EGRESS WINDOW and full bathroom. Convenience is built right into the location with so many amenities nearby: Summer days with your little one playing in the PARK ACROSS THE STREET, strip mall (restaurants, café, Dollarama – 2 min walk), and groceries just 3 mins away. Future K-12 schools are only 3 – 5 mins as well as the future proposed LRT station (4 mins) to make commutes even easier! Along with superior access to Stoney Tr, Country Hills Blvd, Airport (12 mins) and everything CROSSIRON MILLS has to offer (12 mins) you’ll never run out of things to do in a very efficient manner. Don’t wait, come see this home today! (id:52784)
2020 Windsong Drive Sw
Airdrie, Alberta
Welcome to this charming and beautifully upgraded 3-bedroom home perfectly situated on a wide, character-filled street in the desirable neighborhood of Windsong. Enjoy the convenience of walking to the brand-new elementary and high schools, as well as the nearby splash park, baseball diamonds, and skateboard park—ideal for an active family lifestyle. Step inside to discover 9-foot ceilings that create an open and airy feel throughout the main floor. The upgraded kitchen is a chef’s delight, featuring elegant maple cabinetry, additional cupboards for ample storage, and a built-in desk space perfect for organizing or homework. New hardwood flooring flows seamlessly into the spacious living room, which boasts a cozy fireplace and large windows that flood the space with natural light. Upstairs offers practical living with a large master bedroom complete with an ensuite, two additional bedrooms, and the convenience of upper-level laundry. The basement is finished with an open recreational room. The insulated and drywalled garage adds extra comfort and functionality. Outside, the landscaped yard provides a private retreat with a fantastic deck enhanced by 8-foot privacy screens. It is perfect for relaxing or entertaining guests. This home combines comfort, convenience, and charm in one of Airdrie’s most popular communities. Don’t miss this exceptional opportunity for your family to settle into a wonderful neighborhood with outstanding amenities just steps away. (id:52784)
2402, 1234 5 Avenue Nw
Calgary, Alberta
Welcome to Ezra on Riley Park, a truly unique address in the heart of Hillhurst, where stylish city living meets the serenity of nature. Nestled along the edge of the iconic Riley Park, this sophisticated 2-bedroom, 2-bath condo offers a rare opportunity to experience the best of inner-city Calgary—with breathtaking views, upscale design, and unmatched walkability. From the moment you step inside, you'll feel the difference. A spacious foyer welcomes you with beautiful textured engineered hardwood flooring, leading you into a thoughtfully designed open-concept living space filled with natural light streaming in through floor-to-ceiling windows. This home is perfectly framed by views of the lush greenspace just beyond, creating a seamless connection between indoor luxury and outdoor beauty. The kitchen and living area blend harmoniously, surrounded by oversized windows and double French sliding doors that open onto an expansive wrap-around balcony—an incredible outdoor living space measuring over 59 feet in total length, ideal for morning coffee, evening cocktails, or relaxing in your private oasis above the park. The modern kitchen boasts sleek stainless steel appliances, stylish white cabinetry with fridge panels to match, elegant glass tile backsplash, durable and beautiful silgranite sink and quartz countertops for a clean, contemporary finish. Both bedrooms are bright and inviting, featuring built-in closet organizers and a soft, modern color palette. The primary suite enjoys its own wing of the wraparound balcony and a private 4-piece ensuite, complete with classic tile flooring, full tile shower and tub combo and quartz vanity with undermount sink and built-in vanity. The second full bathroom, located near the entry for guests or family, mirrors the home’s elevated aesthetic. You'll also appreciate the in-suite laundry room, central air conditioning, and ample storage throughout. Additional highlights include a titled underground parking stall in a secure, hea ted parkade, assigned storage locker, access to a premium fitness centre and chic party room with your very own wine locker, pet-friendly and impeccably maintained building. Beyond your doorstep is the best of Calgary’s urban lifestyle. Riley Park as your backyard, complete with a cricket pitch, wading pool, new playground, and the Senator Patrick Burns Rock Garden. Steps from the Hillhurst Sunnyside community centre with tennis courts, weekly farmer’s markets, and live music. Easy stroll to the Kensington shopping district, Bow River pathways, SAIT, Jubilee Auditorium, cafés, transit, and the downtown core Ezra on Riley Park is more than a condo—it’s a lifestyle of tranquility, convenience, and contemporary charm in one of Calgary’s most vibrant, connected neighborhoods. Don’t miss this rare opportunity to live stylishly above the park—schedule your private showing today. (id:52784)
415 Sunrise Terrace Ne
High River, Alberta
Welcome to Sunrise Terrace! Come and enjoy this spacious unit this condo has to offer on the main ground level. with private entrance No stairs, everything is on one level for you. Kitchen has lots of cabinets with granite countertops, breakfast bar and a spacious living room. The living room has patio doors leading you to your covered outside area. The unit also comes with a front veranda with the storage room. Come and make this place your home or an investment property, Call your favorite realtor today! (id:52784)
229 Mckenzie Towne Lane Se
Calgary, Alberta
Discover the perfect blend of style and convenience in this bright 900+ sq. ft. loft-style townhome, ideally located in one of SE Calgary’s most desirable communities. With a modern open layout, abundant natural light, and underground parking, this home is designed for comfort and everyday living.The main level features a spacious open concept living and dining area, highlighted by soaring ceilings and large east facing windows that fill the space with morning and afternoon sun. The well appointed kitchen offers ample cabinetry, great counter space, and a functional breakfast bar perfect for entertaining or casual meals.Upstairs, the loft bedroom overlooks the main floor and includes a private balcony, ideal for enjoying your morning coffee or unwinding in the evening. A full 4-piece bathroom, convenient half bath on the main, and in-suite laundry complete the thoughtful layout.You’ll love being steps away from all amenities; shops, restaurants, cafes, gyms, and transit are right at your doorstep. Enjoy the vibrant community feel McKenzie Towne is known for, with walking paths, ponds, and parks all nearby.Additional perks include heated underground parking, assigned storage, and affordable condo fees. Whether you’re a first time buyer, downsizer, or investor, this property offers unbeatable value in a prime location. (id:52784)
101 Lavender Manor Se
Calgary, Alberta
Welcome home to this bright and beautifully updated 3-bedroom, 3.5-bathroom 5-level split, perfectly positioned on a spacious corner lot in the heart of Rangeland. With 2 bedrooms upstairs plus a fully developed lower level featuring a 3rd bedroom, this layout offers incredible versatility for families, guests, or a home office setup.Step inside to a stunning white interior with airy living spaces, great natural light, and a layout that gives you separation and openness all at once. The main levels offer generous living and dining areas, while the split design creates unique and functional spaces throughout the home.You’ll love the south-facing backyard, providing all-day sun and the perfect setting for gardening, BBQs, or future landscaping ideas. Sitting on a corner lot also means TONS of front parking, a rare find in this price range and perfect for multiple vehicles, work trucks, or visitors. The home also features a single attached garage, a fully developed basement, and 3.5 bathrooms, giving everyone room and privacy. Call your favourite realtor today for a private viewing! (id:52784)
Symons Valley
Rural Rocky View County, Alberta
This is a rare opportunity to secure a magnificent 50.85 acre vacant parcel of prime Agricultural (AG) zoned land located right on Symons Valley Road in Rural Rocky View County. There are 2 other 50.85+/- adjacent parcels also available. Key Highlights:•Size & Zoning: An expansive 50.85 acres provides the perfect scale for your custom estate and a small hobby farm, all within desirable AG zoning.•Location, Location, Location: Enjoy the best of both worlds—peaceful rural living with exceptional proximity. The parcel is conveniently located just approximately 10 miles from both the vibrant amenities of Calgary and the growing community of Airdrie, offering an easy commute and quick access to city conveniences.•Breathtaking Views: The land boasts a desirable west-facing orientation, perfectly positioned to capture spectacular sunsets and, most importantly, unobstructed Rocky Mountain views.•The Perfect Canvas: With direct access off a paved secondary highway (Symons Valley Road/Highway 772) and utilities like electricity and natural gas available at the lot line, this cleared acreage is a pristine, ready-to-build site for your luxury dream home.Imagine waking up to the sun illuminating the peaks of the Rockies and spending evenings watching the sunset paint the sky—this is the exceptional lifestyle that awaits. Build the custom acreage you've always envisioned! Please do not approach the other neighboring properties(acreage owners). (id:52784)
108, 15 Everstone Drive Sw
Calgary, Alberta
Welcome to the Sierras of Evergreen, a premier 55+ community where luxury, convenience, and vibrant living come together. This meticulously upgraded ground-floor unit offers one of the best locations in the complex facing the quiet courtyard with SOUTH-FACING exposure and direct access to your PRIVATE PATIO from the sidewalk. Whether enjoying your morning coffee, or grilling on your NATURAL GAS BBQ, this peaceful space offers privacy and sunshine year-round. Inside, SOARING 9 FOOT CEILINGS and an OPEN -CONCEPT layout create a bright, spacious feel. The CUSTOM KITCHEN stands out with ceiling-height cabinetry, EXTENDED COUNTERSPACE, a LAZY SUSAN corner cupboard, clear glass display cabinets, EXTRA DRAWERS, and an UPGRADED FRIDGE. The CORNER GAS FIREPLACE was strategically placed to maximize wall space, while all LED LIGHTING adds a modern glow throughout. The generously sized bedroom features a WALK-IN CLOSET that was thoughtfully redesigned to give an extra three feet of storage space. The bathrooms boasts additional drawers, a medicine cabinet, an shelf behind the toilet, and an extended shower head. The spacious LAUNDRY ROOM includes a LONG SHELF and room for a desk or day bed, adding flexibility for hobbies or storage. This unit includes a TITLED UNDERGROUND PARKING STALL located steps from the elevator, CAR WASH and WINE ROOM. Your conveniently located STORAGE LOCKER sits right in front of your parking stall - not tucked away elsewhere in the parkade. Additional thoughtful touches include mirrored closet doors at the entrance and an expanded patio gate. Beyond your private retreat, the SIerras of Evergreen offers UNMATCHED AMENITIES included with you your condo fees. Enjoy the salt water SWIMMING POOL and HOT TUB, FITNESS ROOM, CRAFT ROOM, WOODSHOP, TWO POOL TABLES, WINE ROOM, CAR WASH, and a beautifully landscaped courtyard. There are also 7 GUEST SUITES for visiting family (book up to 3 months in advance), 6 LIBRARIES, a 30 SEAT THEATRE, and the EVERGREEN SOCIA L ROOM where classes and events bring neighbors together. The scenic PLUS 15 walkway with views connects these spaces, enhancing the community atmosphere. Located close to shopping, banking, medical services, and public transit, the Sierras of Evergreen combines peaceful surroundings with city convenience. Opportunities to own a unit like this - with its special blend of thoughtful upgrades and top-tier amenities rarley come available. Call your favorite realtor to book your private viewing today and experience what living in the Sierras of Evergreen can be like! (id:52784)
459 Savanna Way Ne
Calgary, Alberta
Discover an unparalleled level of luxury in this extraordinary two-storey with a walk-out basement, perfectly positioned to capture serene, panoramic views of the pond. Boasting over 3,100 sq. ft. of refined living space and a triple car garage, this residence blends architectural sophistication with premium comfort.The main level exudes elegance from the moment you step inside. Towering ceilings, expansive windows, and an abundance of natural light set the tone for elevated living. A versatile main floor bedroom or executive office is paired with a full bathroom, offering exceptional convenience for guests.The gourmet kitchen is a true showpiece, featuring striking two-tone custom cabinetry, a generous island, built-in premium appliances, and a fully outfitted spice kitchen for seamless entertaining. The dining area flows effortlessly into the grand family room, where a stunning open-to-above design and a contemporary fireplace create an ambiance of warmth and sophistication. From here, step onto the full-width elevated deck, the perfect vantage point to enjoy the views year round.The upper level continues to impress with four beautifully appointed bedrooms, including two opulent primary suites. The main primary retreat offers a spa-inspired ensuite complete with luxurious finishes and an expansive walk-in closet. A spacious and airy loft overlooks the living room below, providing a versatile lounge or relaxation space.The walk-out basement (Illegal) opens directly to the picturesque pond, offering a rare and private natural backdrop ideal for creating a future entertainment haven or personal sanctuary. A masterfully crafted home that embodies elegance, functionality, and an exclusive waterfront lifestyle. Indulge in the luxury you deserve book your private showing today. (id:52784)
48 Rockcliff Terrace Nw
Calgary, Alberta
THE SHOW HOME IS NOW FOR SALE! WE ARE MOVING TO OUR NEW SHOW HOME SOON, SO THIS WILL BE READY FOR A QUICK POSSESSION! THIS IS A 2 STOREY WALKOUT PLAN WITH A SIDE PARKING FULLY FINISHED TRIPLE GARAGE! BACKING ONTO A TREED GREEN SPACE. FEATURING A FRONT OPEN TO ABOVE LIVING ROOM AND STAIRCASE WITH THE LOFT OVERLOOKING FROM ABOVE. THE BACK OF THE MAIN LEVEL FEATURES THE FAMILY ROOM, DINING AREA AND L-SHAPED KITCHEN PLUS THE 4 SEASON SUNROOM OVERLOOKING THE DECK AND GREEN SPACE. THE OFFICE FEATURES A BUILT IN DESK FOR TWO, PLUS BUILT IN SHELVING. THE MUDROOM OFF THE GARAGE LEADS INTO THE BUTLER'S PANTRY THROUGH TO THE GOURMET KITCHEN. THE HIGH END APPLIANCE PACKAGE GIVES YOU A SUB ZERO PANEL READY BUILT IN FRIDGE, FREEZER, AND BEVERAGE FRIDGE, PLUS BEVERAGE FRIDGE IN THE LOWER WET BAR. ADD TO THIS YOUR WOLF GAS COOKTOP, BUILT IN OVEN AND MICROWAVE OVEN, PLUS DISHWASHER. THE CUSTOM BUILT CANOPY HAS A BUILT IN HOOD FAN. THE UPPER LEVEL FEATURES 3 SPACIOUS BEDROOMS ALL WITH TRAY CEILINGS, THE OPEN LOFT BONUS ROOM WITH A BUILT IN FEATURE WALL, PLUS LAUNDRY AND 3 BATHROOMS. THE PRIMARY BEDROOM HAS A SPACIOUS WALK IN CLOSET WITH A CUSTOM BUILT IN DRESSER, AND THE SPA ENSUITE FEATURES A DOUBLE SINK VANITY, TILED STEAM SHOWER WITH 10ML GLASS AND SITTING BENCH, ELEGANT SOAKER TUB, AND 24X48 DESIGNER TILE ON THE FLOOR AND WALLS! PLUS AN ENCLOSED TOILET. THE LOWER LEVEL OFFERS YOU A HUGE REC ROOM WITH A BUILT IN WET BAR AND ISLAND TO ENJOY AND ENTERTAIN WITH. ALSO A 4TH BEDROOM, FULL BATHROOM AND A GYM WITH RUBBER MAT FLOORING. CENTRAL AIR CONDITIONING, POT LIGHTS GALORE, AND QUARTZ COUNTERS THROUGHOUT! ENGINEERED HARDWOOD FLOORING AND DESIGNER TILE COVERS THE MAIN AND UPPER LEVEL, WITH CARPET ON THE LOWER STAIRS AND BASEMENT. IN FLOOR HEATING IS ROUGHED IN. THERE IS A FULL WIDTH DECK AND WALKOUT PATIO BELOW. EXPOSED AGGREGATE DRIVEWAY AND PATIO. THE DRIVEWAY GIVES YOU A 27' TURNING RADIUS!! 15 MORE LOTS READY O BUILD ON, 3 SPEC HOMES NOW UNDER CONSTRUCTION. SHOW HOME HOURS ARE MO NDAY-THURSDAY 4-8PM, WEEKENDS 12-5PM, OR BY APPOINTMENT. CLOSED FRIDAY. COME ON BY AND TAKE A LOOK! (id:52784)
2308, 181 Skyview Ranch Manor Ne
Calgary, Alberta
Welcome home to this inviting 2 bedroom plus den, 1 bath, 3rd floor condo in Skyview! This amazing condo features quartz countertops, stainless steel appliances, and an open layout filled with ample amounts of natural light from its large south facing windows. The home offers a comfortable blend of modern finishes and everyday practicality, making it an excellent choice for first time home buyers, investors, and downsizers alike! Ideally located near grocery stores, transit, and key amenities as well as just minutes from Stoney Trail and the Calgary International Airport this unit provides exceptional convenience for everyone. You will also enjoy a titled underground parking stall, along with access to a private fitness center, recreation room, a private dog run and a community garden where you can grow your own fruits and vegetables. Pets are permitted with certain size restrictions. A bright and welcoming condo in a growing community, ready to move in and enjoy. Book your showing today! (id:52784)
651 Marine Drive Se
Calgary, Alberta
Lakeside living at its finest! Presenting a fully developed bungalow villa with over 1750 square feet of developed space, Gemstone lighting, NO CONDO FEES, located steps to Mahogany's main beach, central park and across from the future historic Ollerenshaw farm. Enter into 10' knock down ceilings, a front lifestyle room with focal gas fireplace, luxury vinyl plank and connects seamlessly to the entertainment size kitchen boasting a plethora of stacked classic white cabinets, quartz counters, built in microwave and soft close mechanics and full stainless steel appliance package Off the kitchen is the family size dining area and access to the fully developed lower level. Convenient main floor laundry with access to the side entry to the private yard and double detached garage. The primary bedroom is set to the back of the plan, quiet and a generous size for all types of furniture placement with your tiled 3 piece en-suite bath designed with storage, quartz counters, and a full size shower. Open rail guides you to the lower level beginning with a media room, 2 added bedrooms a 4 piece tiled bath as well as plenty of storage wrapped in sunshine windows, 9' ceilings and rough in Central air. Experience this awarded winning 4 season community featuring 2 beaches, splash park, tennis, basketball and pickle ball courts, an urban village, parks, playgrounds, 74 acre wetlands, schools, transit, 22km of walking paths, 63 acre lake and year-round activities, both indoors and out. (id:52784)
6 Morningside Landing Sw
Airdrie, Alberta
Freshly painted and fully finished, this 5 bedroom home offers over 3,300 sq ft of finished living space designed for large and growing families. Quiet cul-de-sac placement and an extra deep backyard add privacy and room to play, while recent upgrades including a brand new furnace, new hot water tank and central air conditioning ensure year-round comfort and peace of mind. A soaring open-to-above foyer creates a memorable first impression, anchored by hardwood flooring and a bright open layout. Culinary adventures are inspired in the kitchen with stainless steel appliances, abundant cabinetry, a corner pantry for extra storage and a huge island with raised breakfast bar seating, ideal for casual gatherings. The adjacent dining area opens directly to the rear deck for easy indoor/outdoor living. A welcoming living room invites relaxation in front of the gas fireplace flanked by built-ins, while French doors lead to a private den that makes an excellent office or study zone. A tucked-away powder room completes the main level. Cascading lighting guides you upstairs to a vaulted bonus room, an airy retreat perfect for movie nights or quiet family time. The primary suite delivers a true owner’s refuge with a walk-in closet and a 5-piece ensuite featuring dual sinks, a deep soaker tub and a separate shower. 2 additional bright bedrooms, one with a walk-in closet, share a well-appointed 4-piece bathroom. The finished basement expands your possibilities with a massive rec room for games and media and a flex space for hobbies or play. Also on this level are 2 more bedrooms and a stylish 5-piece bathroom with dual sinks, ideal for shared use. Outside, the extra deep backyard offers endless room for children, pets and gardening alongside a spacious deck for barbecuing and unwinding. A double attached garage adds convenience and storage. Walk to St Veronica School and the nearby pathways and playgrounds, with Coopers Crossing Town Promenade only 3 minutes away for groceries, di ning, coffee and daily essentials. A rare blend of space, comfort, mechanical upgrades and an ideal family-friendly location! (id:52784)
45 Ellington Crescent
Red Deer, Alberta
Click brochure link for more details. Discover 1280 sq. ft. of stylish living in this beautifully finished end-unit townhouse located in Evergreen. The open-concept main floor features a bright kitchen, dining, and living area with a floating island — perfect for entertaining. Enjoy the warmth and durability of wood-grain vinyl plank flooring throughout the main floor and bathrooms. The kitchen is equipped with stainless steel appliances, sleek flat-panel textured melamine cabinets, and elegant quartz countertops with under-mount sinks.Downstairs, the fully finished basement offers a spacious primary bedroom with an attached 4-piece ensuite and walk-in closet. 2 more bedrooms are located at the back of the house with a 4-piece bathroom and conveniently located laundry across the hall. The backyard is fully landscaped with a vinyl fence and a heated single-car garage. Alongside the garage, you will find a dedicated parking stall with power plug-in, plus plenty of additional street parking out front. (id:52784)
5301 44 Street
Olds, Alberta
Welcome to this delightful older bungalow that perfectly blends classic character with modern upgrades throughout. Featuring 2 bedrooms on the main floor and a third bedroom downstairs, this home offers comfortable living for families, downsizers, or anyone seeking a move-in-ready property with plenty of charm. Step inside to discover numerous recent updates, including refreshed finishes, modernized systems, and thoughtful touches that enhance both style and function. Some recent upgrades include new kitchen, and new appliances in 2024, new tile showers with water proof non slip tiles, new sinks and bath vanities, windows replaced 2017, shingles 2019, new electrical panel, new LED light fixtures, new exterior paint (with 20yr warranty). The main floor features a bright, open living area and a cozy kitchen with plenty of storage. The lower level includes the third bedroom and additional living space — perfect for guests, hobby area, or family room. Outside, you’ll find a private fenced yard that’s a true retreat — complete with mature trees, a garden area, and RV parking. A detached garage offers additional parking and storage. Located in a quiet, established neighborhood, this home is close to schools, parks, and amenities — offering the best of both convenience and comfort. Call your favorite Realtor today to view! (id:52784)
305, 717 4a Street Ne
Calgary, Alberta
OPPORTUNITY! First time buyers, Investors, to enter into the active housing market and own your home at a reasonable cost to you. This comfortable home is located in the inner city Community of Renfrew near schools, playgrounds, parks and a variety of dining establishments. Also the Calgary Zoo and access to Downtown Calgary are all nearby. Upon entering the home you will be impressed with the NEW VINYL PLANK FLOORING throughout the unit. The kitchen area features your required appliances of a refrigerator, dishwasher, electric stove, microwave and ample cabinet space and counter tops. Your comfortable living room is adjacent to the kitchen, as well as a den area to accommodate your home office needs. The primary bedroom is of a generous size with a walk in closet. The hallway to your full sized bathroom, provides a stacked washer and dryer for your laundry needs. You will also enjoy the comfort of indoor parking for your warm vehicle during those chilly winter months. Come and view, book your showings today. Don't miss out on this OPPORTUNITY! (id:52784)
510 Redstone Crescent Ne
Calgary, Alberta
Welcome to this rare and beautifully upgraded 2-storey townhouse in the highly sought-after and fast-growing community of Redstone, NE Calgary. One of the most unique units in the entire complex, this home offers unmatched privacy with no neighbors in front or behind, allowing for open views, abundant natural light, and a peaceful living environment. Facing north, the home enjoys soft, balanced daylight and stays cooler in the summer, while the sunny backyard is perfect for relaxing or entertaining. With over 1,700 sq. ft. of total developed space, the thoughtful floor plan features 3 bedrooms, 3.5 bathrooms, and multiple living zones across three finished levels. The main floor greets you with a bright, open-concept layout. The upgraded kitchen boasts quartz countertops, full-height white cabinetry with sleek bar pulls, a stylish teardrop backsplash, and stainless steel appliances. A large window above the sink and recessed lighting keep the space warm and inviting. The dining area accommodates gatherings with ease, while the living room—framed by unobstructed views—offers a comfortable spot to relax or entertain. Upstairs, the rare dual-primary suite layout sets this home apart. Each spacious bedroom features its own ensuite bath and large walk-in closet—ideal for multi-generational families, roommates, or guests. The professionally finished basement adds a third bedroom, full bath, and a generous recreation area perfect for a home office, gym, or media room. Notable extras include durable Hardie Board siding, a dedicated parking stall, and a backyard with no rear neighbors, enhancing privacy and outdoor enjoyment. In Redstone, you’ll enjoy well-maintained green spaces, scenic walking trails, modern playgrounds, and close proximity to grocery stores, medical clinics, public transit, and dining. With quick access to Stoney Trail, commuting is a breeze.This home combines the comfort of single-family living with the convenience of a low-maintenance townhouse—truly a rare find. (id:52784)
457 Canals Crossing Sw
Airdrie, Alberta
This sun-filled corner townhome is move-in ready and designed for modern living. With south and west-facing windows, the open-concept main floor is bright and welcoming, featuring 9’ ceilings, a spacious living area, and a stunning kitchen with quartz counters, a large island, stainless steel appliances, and plenty of storage—perfect for both everyday living and entertaining.Upstairs, you’ll find two generous bedrooms with walkin closet in primary bedroom, a stylish 4-piece bathroom with a quartz vanity, and the convenience of upper-level laundry. The fully developed basement adds even more space with a third bedroom, a second full bath, and a versatile den ideal for a home office, gym, or flex room.Additional highlights include:- Single Garage with additional parking pad to park other car.- Front porch balcony for morning coffee or evening relaxation- Durable finishes: vinyl, ceramic tile, and carpet flooring- High ceilings, open floorplan, walk-in closet, and quartz counters- No animal home, no smoking home – well-maintained and move-in ready- Close to lakes, parks, playgrounds, shopping, sidewalks, and street lightingWith its blend of modern finishes, functional layout, and desirable location, this home offers the comfort and convenience you’ve been looking for. Book your showing today! (id:52784)
146 Dovertree Place Se
Calgary, Alberta
Welcome to this spacious and inviting bi-level semi-detached home tucked away in a quiet cul-de-sac in the heart of Dover. Offering over 2,000 sq ft of comfortable living space, this property is perfect for families or investors, featuring a total of 5 bedrooms including a bright and roomy 2-bedroom illegal basement suite with its own separate laundry. The main floor offers 1,095 sq ft of living space with a recently updated kitchen, a cozy dining area, and patio doors that open onto a lovely balcony overlooking the fenced front yard. You’ll also enjoy a large living room filled with natural light, a full bathroom, and three well-sized bedrooms, plus the added convenience of separate laundry. The lower level adds another 1104 sq ft and features a spacious open-concept kitchen and dining area, a generous living room, two comfortable bedrooms, a full bathroom, separate laundry, and a handy storage room. Both the front and back yards are fully fenced, and the single detached garage is already rented out for $250 per month—great for extra income. The home has seen important updates including newer shingles, newer vinyl windows, and a newer hot water tank. Newer flooring in the basement. A playground sits just across the back alley, making this a wonderful family-friendly location. Nearby schools include Ian Bazalgette School, Holy Cross School, Radisson Park School, and Forest Lawn High School. You’ll also appreciate the convenience of being close to the Dover Community Centre, Valleyview Park, grocery stores, restaurants, and the many amenities along 17th Avenue SE. The nearest bus stop is only a short 3 minute walk away, offering quick transit access throughout the city. This lovely home offers comfort, convenience, and great potential—an opportunity you won’t want to miss! (id:52784)
2313, 8500 19 Avenue Se
Calgary, Alberta
Welcome to modern living with this brand-new 2-bedroom, 2-bathroom condo in Belvedere. A well-designed space on the 3rd floor, featuring expansive views and a private balcony. Inside, you’ll find contemporary finishes throughout, including durable vinyl plank flooring, sleek quartz countertops, and a modern kitchen with stainless steel appliances. The open-concept layout provides seamless flow, while the primary suite includes its own ensuite for added comfort and privacy. A second bedroom and full bathroom add flexibility—ideal for guests, a roommate, or a home office. This energy-efficient building also offers fantastic amenities such as a massive rooftop patio and secure UNDERGROUND PARKING. The location is hard to beat—you’re just steps away from Walmart, Costco, VIP Cineplex, the Purple Line rapid transit, and an array of shops and restaurants. With quick access to Stoney Trail, the entire city is within easy reach. Perfect for first-time buyers, investors, or downsizers, this condo combines modern finishes, everyday convenience, and exceptional value in one of Calgary’s fastest-growing communities. Estimated tax amount is mentioned. Don't miss this opportunity, book your private showing today! (id:52784)
150, 1623 Centre Street N
Calgary, Alberta
28 years profitable business plus property. 319sf Ground Floor retail at Central Landmark Mall. 1623 Centre Street N. Own your own space for small business... not worry about landlord raise your rent. Suitable for cell phone, bubble tea, hair stylist, or other retail. Currently a candy shop which can be taken over for a small fee. Seller retiring and motivated. (id:52784)
72, 1055 72 Avenue Nw
Calgary, Alberta
Welcome to this spacious and beautifully renovated 3-bedroom, 2-bathroom townhouse in the highly sought-after community of Huntington Hills NW, Calgary. Situated in the well-maintained and professionally managed Huntington Ridge complex, this quiet unit with an attached garage and extra driveway parking is a rare find, offering both comfort and convenience for families, first-time buyers, or investors.Over $8,000 in recent updates include fresh paint throughout the home (walls, doors, stair handrails, and window frames), new baseboards, upgraded electrical sockets and switches, replacement of five ceiling lights, wardrobe door repairs, and more! The sunny east-facing layout with a west-facing patio fills the home with natural light throughout the day. The main floor features a generous living room with sliding doors leading to a large east-facing balcony—perfect for morning coffee—and a dining area that opens onto a fully fenced west-facing deck, ideal for entertaining or relaxing outdoors. The galley-style kitchen with extended island was fully renovated in August 2022 with new custom cabinetry, granite countertops, and a full-height ceramic tile backsplash—a $13,440 upgrade that blends modern design with everyday functionality. A renovated 2-piece bathroom with a brand new toilet completes the main level.Upstairs, you’ll find three spacious bedrooms with abundant natural light and ample closet space. The oversized primary bedroom offers beautiful city views, while the updated 4-piece bathroom and a convenient linen closet complete the upper level. The basement includes a laundry area and a large storage room that can easily serve as a home office, hobby space, or gym.This home has been thoughtfully maintained and improved over time, garage door replacement ($4,200, Sept 2022)and washer & dryer ($2,069, Feb 2016). Additional features include newer carpet, laminate and tile flooring, vinyl windows, patio door, forced-air furnace, 50-gallon hot water tank, and an upgraded main bath with jetted tub, ceramic tile, granite vanity, and modern light fixtures.Enjoy an excellent location just steps from St. Henry Elementary School and Huntington Hills Park, and only minutes to Nose Hill Park, Superstore, schools, playgrounds, and public transit. This move-in-ready townhouse offers modern upgrades, abundant natural light, and the perfect balance of quiet green space and urban convenience—an ideal place to call home. (id:52784)
307, 1307 Valleyview Park Se
Calgary, Alberta
| CONVENIENT LOCATION | 2 BEDROOM + 2 BATH | TITLED PARKING | IN-UNIT LAUNDRY | RENOVATED | MINUTES TO DOWNTOWN CALGARYThis renovated, well-priced 2-bedroom, 2-bathroom top-floor condo is part of a judicial sale — an incredible opportunity for buyers seeking value and comfort. The home is well-kept, light, and bright throughout. Step inside to a welcoming foyer with a convenient closet for coats and shoes, leading to a dedicated laundry room nearby.The open-concept layout features a spacious dining area perfect for hosting, and a modern kitchen complete with stainless steel appliances, a central island, and plenty of cabinet space. From here, step out onto your private balcony — ideal for enjoying your morning coffee — complete with a BBQ gas line.The living room offers warmth and charm with a cozy fireplace and large windows filling the space with natural light. The primary bedroom is generously sized and includes a walk-in closet and a 3-piece ensuite. A second bedroom and 4-piece main bathroom add flexibility and convenience for guests, roommates, or a home office.To top it off, the unit includes titled underground heated parking, keeping your vehicle secure and warm all year round.Whether you're a first-time buyer, investor, or downsizer, this condo offers unbeatable value in a great location. (id:52784)
1126, 222 Riverfront Avenue Sw
Calgary, Alberta
Welcome to this spacious 5 bedrooms, 2 bathrooms suite on 11th floor with 1479 sq. ft. Concrete building with full sprinkler system for your peace of mind. Huge balcony overlook downtown view and 2 underground side by side parking stalls at Waterfront's exclusive Tower B. This luxury condo backing onto Bow River and Prince’s Island Park. Large open concept living and dining areas with fireplace, perfect for entertaining. Beautiful downtown view. Central air conditioning. Located between Calgary's downtown core and Prince's Island Park. Walk to work via the +15 network located steps away or go for a run along the river path and Prince's Island Park. Wide open living spaces, vertically extended windows and premium quality appliances are all included. Residents have access to over 6000 sq. ft. of amenities including private owner's lounge, fully-equipped fitness centre and yoga studio, indoor whirlpool and steam rooms, private movie theatre, guest’s suite, and executive concierge. Be sure to explore the 3D tour. Book today for private viewing. (id:52784)
Hwy 23
Rural Foothills County, Alberta
300 acres with Hwy access. Most of land has been cultivated at some point. Yearly lease income $5,491. Cross fenced. Loads of good water. Many excellent building sites. Unobstructed Mountain view. Call today (id:52784)
10077 46 Street Ne
Calgary, Alberta
Beautiful Semi-Detached house in the heart of Savanna, As you walk into the house you will see a huge living room Open concept. Beautiful kitchen, Quartz countertops, with all modern and stainless steel appliances,3 Full washrooms & 1 half bathroom,9 feet ceiling on the main floor. 3 bedrooms upstairs. Master has master Ensuite bathroom. Laundry upstairs. Separate entrance for the basement. Beautiful 1 bedroom basement with Huge size living room & big size flex room as well, separate full bathroom, with durable and eye-catching LVP Flooring, Fully Double garage concrete Pad (id:52784)
848 Lakewood Circle
Strathmore, Alberta
Welcome to this stunning two-storey home located in the heart of the highly sought-after, family-friendly community of Lakewood. Designed with modern elegance and comfort in mind, this beautiful home features stylish contemporary décor and a bright, open-concept layout perfect for both daily living and entertaining.Step into the main floor and be greeted by a gleaming high ceilings. The white chef’s kitchen complete with granite countertops, ample cabinetry, and stainless steel appliances. Natural light floods the space through large windows, creating a warm and inviting atmosphere throughout the dining area and spacious living room, where a cozy gas fireplace serves as the perfect focal point.Upstairs, you’ll find three generously sized bedrooms, including a luxurious owner’s suite featuring a private 3-piece ensuite and ample closet space. The upper level provides a peaceful retreat for the whole family.The fully finished basement adds even more functional living space, offering a large recreation room ideal for movie nights, and a modern 3-piece bathroom,Outside, the private backyard is a true oasis, featuring low-maintenance landscaping and plenty of space for children and pets to play. Beautiful stonework which continues to a centre patio area of the backyard, is a focal feature of this outdoor space. Whether you’re hosting summer BBQs or enjoying quiet evenings under the stars, this outdoor area is ready for it all. (id:52784)
11 Selkirk Drive Sw
Calgary, Alberta
Fully renovated 4-level split in West Haysboro offering over 2,500 sq. ft. of living space. A legal walk-out basement suite, ideal for second family, provides a full kitchen, living room with a 72” electric fireplace, two bedrooms, a 3pc bathroom, and in-floor heating.An open-concept kitchen highlights the main floor, featuring oversized cabinets, stainless steel appliances, granite counters, an eating bar, and a pantry. Adjacent to the kitchen is a living room with a second 72” electric fireplace, built-in wall units, and a custom tiled feature wall. The formal dining area comfortably fits a large family table and includes a built-in bar.Upstairs, the master retreat includes a walk-in closet and a 5pc spa-inspired ensuite complete with dual sinks, a glass shower with bench and water jets, a soaker tub, and heated floors. A second spacious bedroom completes the upper level.Notable upgrades include aluminum windows with retractable screens, new doors with multi-point locking systems, Alfa tile flooring, granite counters throughout, custom closet organizers, a newer Kinetico water softener, and a newer high-efficiency furnace. Smart home additions such as LED lighting, a smart thermostat, and code/chip/fingerprint deadbolts enhance convenience and security.Outdoor living is just as impressive with a west-facing yard featuring low-maintenance landscaping, a patio, hot tub, storage shed, and natural stone retaining. Parking is exceptional with an oversized insulated and heated double detached garage with alley access, plus a covered carport.Located close to the BRT line, Southland C-Train Station, an off-leash dog park, and nearby amenities. Positioned north of Southland Drive and west of Elbow Drive. (id:52784)
588 Grayling Bend
Rural Rocky View County, Alberta
Contemporary sophistication meets everyday living in this 2,359 sq. ft. home in Harmony. The three-bedroom, two-and-a-half-bath layout is thoughtfully planned and finished with elevated interior selections. A generous main-floor office supports work-from-home days, while the living room is anchored by a stylish gas fireplace. The bright white kitchen and dining area flow together for effortless entertaining. Quality finishes run throughout, with a stainless-steel appliance package that includes a gas range, dishwasher, hood fan, and built-in microwave. Upstairs, a versatile bonus room makes a perfect media lounge or play area. The primary suite is a true retreat, complete with a spa-inspired ensuite featuring a beautiful walk-in shower and a large walk-in closet. Convenience continues in the dedicated laundry room with upper cabinetry and a folding counter above the washer and dryer. The unfinished basement is a blank canvas for additional living space and is roughed-in for a future bathroom. Outdoor details include an exposed-aggregate walkway and a stamped-concrete front entry. Parking and storage are easy with the oversized 24' x 22' double garage with large 18x8' door. Extras include: 200 AMP Service, 2 stage furnace, 9' basement ceiling height, Granite counters, and a fibre glass front door. Set within Harmony, one of the most sought-after lake communities, you are just minutes from parks, pathways, golf, lakes, and quick mountain access. (id:52784)
208, 11420 27 Street Se
Calgary, Alberta
Click brochure link for more details** Unit 208 at Douglasdale Professional Centre is one of the premier units in the development. The building offers excellent access through its proximity to Deerfoot Trail, Glenmore Trail, and is situated adjacent to the Douglas Glen Park and Ride which is serviced by the MAX Teal Line. The north half of the development was completed in 2008, where the subject unit is located, and the south half (Phase II) was developed in 2015. This unit offers excellent natural light as a corner unit on the northeast side of the building. The interior of the unit is built out with full glass offices and is being offered fully furnished for immediate move in. The space features a reception area, boardroom, kitchenette, storage room, in addition to the 8 offices throughout the space. Highlights:• Quick access to Max Teal bus route and multiple local bus routes • Easy Access and Egress via Deerfoot Trail and Barlow Trail • Close Proximity to Quarry Park (5-Minute Drive) • Building is Serviced by Two Elevators • Douglas Glen Park and Ride located adjacent to the Building • Future Site of Green Line LRT Station (id:52784)
33, 3131 27 Street Ne
Calgary, Alberta
An excellent turn-key commercial unit fully developed, running an aesthetic clinic business opportunity in a prime location, convertible to any medical facility as well, due to its zoning. This fully developed and improved retail bay has been home to aesthetic clinic services in a very bustling plaza in NE, which has operated successfully for over five years. Perfect for investors or owner-operators, this space is ready for immediate takeover with minimal setup required. Fully built-out interior with professional finish ...Established clientele and proven business model. Ideal for body and beauty services care, or related health businesses located in a high-traffic commercial plaza with great visibility. The current lease expires in December, providing flexibility for buyers or tenants.Potential for renewal or ownership transfer. Don’t miss this turn-key opportunity to own or lease a ready-to-go business space in a sought-after location. (id:52784)
288017 160 Avenue W
Rural Foothills County, Alberta
Nestled in the coveted community of Priddis, this beautifully maintained 4-acre property offers the perfect fusion of refined country living and urban convenience. Complete with a fully developed walk-out bungalow, an impressive garage/workshop, and a premium 3-stall barn (easily convertible into a workspace or car showroom), this property is ideal for horse lovers, hobbyists, and professionals alike.The well kept bungalow features over 3,500 sq. ft. of developed living space. Upon entry, you’re welcomed by a private office with French doors and custom built-ins. The open-concept main level is filled with natural light and showcases rich hardwood floors that flow through the expansive living room, dining area, and great kitchen. A cozy gas fireplace anchors the living room, while the kitchen impresses with a central island, granite countertops, stainless steel appliances (including a gas cooktop), ample cabinetry, and a walkthrough pantry that connects to the laundry and mudroom.Step out from the dining area onto the expansive upper deck and take in panoramic views of your pastures and stunning barn—an ideal space for morning coffee or evening relaxation.The main level is complete with a luxurious primary retreat, featuring a gas fireplace, private access to the deck, a spacious walk-in closet, and a spa-inspired 5-piece ensuite with in-floor heating, double vanities, a soaker tub, and a separate glass shower.The fully finished walk-out basement, also with in-floor heating, offers incredible versatility: a large family and rec room with a third gas fireplace, a cozy sitting area, a custom bar with mini-fridge, two additional bedrooms, a full 4-piece bathroom, and an oversized storage room.Car enthusiasts and tradespeople will love the 6-car garage, half of which has been configured into a workshop complete with electric heater, rough-ins for in-floor heating, and extensive cabinetry and shelving.Outside, the equestrian facilities are truly exceptional. You’ll find: Three fenced pastures (one with an automatic waterer); A round pen; Two horse shelters; Designated trailer/parking space, A stunning 1035+ sq. ft. barn, constructed with premium materials (replacement value upwards of $250K). The barn features Hi-Hog stalls, a tack room, feed room, storage space, water hydrant, and a cozy wood-burning stove. Enjoy peaceful mornings and breathtaking sunsets from the private barn deck overlooking the serene landscape.Additional highlights include a seasonal stream with beautiful stonework flowing through the property, complete and perimeter fencing and cross-fencing,Unique Zoning Advantage: This is the only property on the cul-de-sac zoned to allow animal units—setting it apart from all surrounding neighbors. All this, just 20 minutes to South Calgary, 10 minutes to Bragg Creek, and with easy access to Kananaskis Country and the Rocky Mountains. Don’t miss out—your perfect acreage lifestyle awaits! (id:52784)
1010 & 1050, 396 11 Avenue Sw
Calgary, Alberta
Units 1010 and 1050 at 396 11 Avenue SW offer bright, premium office space in Calgary’s Beltline. Use as one large unit or two suites— ideal for growth and cash flow. In a Class A tower with city views, demountable walls, kitchen and lounge, lobby, and fully furnished for immediate use. Includes two secure parking stalls and easy access to the +15 network and downtown via 4th Street underpass. Surrounded by top retail and dining, this turnkey space blends flexibility, functionality, and prime connectivity. Highlights: • On-site security • Two blocks from Plus 15 Skywalk • Easy downtown access via 4th Street underpass • On-site transit stop • Bright, fully furnished spaces (id:52784)
1502 49 Street Se
Calgary, Alberta
50 by 127 R-CG CORNER LOT / FACING FOREST LAWN ATHLETIC PARK / DEVELOPMENT OPPURTUNITY - 4 PLEX WITH LEGAL SUITE. Whether you are an investor, developer or looking for a house to live, this property is perfect match for everyone. Conveniently located across the street of Bob Bahan Aquatic centre and multiple schools nearby, it is unbeatable location. Easy access to 17 avenue and downtown makes this place more attractive to live or invest. This well maintained bungalow offers big living area, 3 bedrooms, 1 Bathroom upstairs and a fully developed basement with 1 bedroom, 1 bathroom and rec space. Hot water tank and furnace are recently updated. Extended double garage and driveway offers more parking spaces. This lot is zoned R-CG so, you can build 4-plex with 4 legal suites in each unit ( subject to city approval). This property has lot of potential, so book your showing today to make it yours! (id:52784)
210, 1415 17 Street Se
Calgary, Alberta
This is it!! Welcome to Inglewood Place!! This is a wonderful, quiet building nestled into a lovely neighbourhood close to trails, parks and the Bow River. Step inside this immaculately kept building to find your next home complete with underground parking and a secure storage locker. As you walk into the unit, you will be immediately impressed with the open feel of an extra wide entry, with room for a bench, that leads to the main, open living areas. This corner unit has extra windows that allows natural light in throughout the home giving it a bright and airy feel. You’ll appreciate the updated viny plank flooring throughout the main living areas that will yield years of durable use. Note the large dining area that fits a dining room table & chairs plus sideboard making it the perfect setting for family gatherings and dinner parties. The updated kitchen with quartz countertops is a chef’s delight with new Stainless Steel appliances and has custom pull out drawers maximizing the storage and efficiency throughout the kitchen. Enjoy the open living area centered around the warm, corner fireplace making it the perfect place to cozy up on a cool night. It also leads to the balcony that is surrounded by trees making it both private and a shady place to relax during the summer and enjoy your morning coffee. Flowing from the main living area are the primary and secondary bedrooms. The primary bedroom is well sized to fit a large bed with additional furniture and still leave lots of room to move around. The 4-piece ensuite is bright, oversized and even has a linen closet to store all your towels and bedding nicely. There is also a large, walk-in closet to store clothing, shoes, luggage, etc. The secondary bedroom is also well sized and perfectly situated across the hall from the additional 3-piece bathroom with stand-up shower. In additional to all these features, this unit has a laundry room with enough room for a freezer and more storage plus an ample ent ry closet for coats and shoes. If this weren’t enough, a wide parking stall with only 1 spot beside it is in an ideal location and is directly beside the secured storage locker room for this unit. Inglewood is a thriving community with plenty of parks, trails, unique shops, restaurants, music, festivals, entertainment and a rich heritage that makes it a special and beloved area of Calgary. Its central location makes it quick to all areas of city with its easy access to major arteries and its proximity to the Downtown Core. Book your showing today; you won’t be disappointed. (id:52784)
225 Yorkville Boulevard Sw
Calgary, Alberta
Welcome to this NO CONDO FEE END UNIT TOWNHOME! Impressive curb appeal and a modern design blends with a highlyfunctional layout boasting 3 beds / 3 baths and over 1500 sq ft of finished living area. This home has also been highly upgraded throughout - raised kitchen cabinets with crown molding, upgraded luxury vinyl plank, quartz countertops, tiled bathroom walls, as well as many additional pot light fixtures. Upon entry the open concept is exemplified with an inviting Kitchen/Dining/Living space on the main floor. The kitchen is equipped with stainless steel appliances, full height kitchen cabinets, and loads of counter space and storage! There is also a cozy living room, a large pantry closet, a 2 piece bath and double attached garage. Upstairs, the primary bedroom is bright and spacious and has a private 4 piece ensuite with a large walk- in shower. The bonus room provides more privacy for the primary bedroom from the other 2 bedrooms upstairs. There is also a full laundry room and a 4 piece bath that completes the upstairs. The lower level is bright and has a 3 piece bathroom rough-in that is perfect for a future bathroom. This amazing home is also conveniently located minutes away from the Somerset LRT STATION, large Commercial Centers that include IKEA, T & T Asian Market, the Tsuut'ina Costco, the South Health Campus Hospital and has quick access to highways. This is the perfect home for you. Book your showings today! (id:52784)
65 Amblefield Heights Nw
Calgary, Alberta
Located within the popular new NW community of Ambleton, this fabulous Brand New Home is sure to impress. 9 Foot Ceilings and Luxurious Vinyl Plank Flooring sprawls through the Front Entrance into the Open Concept Kitchen, Dining and Living Room as well as the east facing flex room on the Main Floor. QUARTZ countertops, Stainless Steel Appliances, GAS STOVE, FULL CEILING HEIGHT Cabinetry with Crown Molding and a glass door Pantry Closet complete the modern Kitchen. A Spacious Dining Room and Living Room are great for Relaxing or Entertaining in. The upstairs features a center Bonus Room that Separates the Kids Rooms from the Parents' Master Bedroom. Plush Carpets cushion your Toes and Feet on the Upper Floor and Oversized Windows allow Sunshine to Beam into every room. There is a shared 4 Piece Bathroom and a large laundry room on this level as well. The Master/Primary Bedroom is Gigantic and can accommodate a King Size Bed with Night Tables and a Dresser or Two. There is also a walk-in Closet with a large window and a 4 Piece Ensuite Bathroom that completes this suite. Heading downstairs to the undeveloped basement, the Separate Entrance, 9 foot Ceilings, second Furnace, second Washer & Dryer Rough-ins, Bathroom Rough-Ins, Kitchen Rough-ins are conveniently placed for a future two bedroom basement development. The backyard comes with a double car parking pad, which can accommodate a future double detached garage. This west backyard amazing home is also conveniently located cross a playground, minutes away from the schools, public transit and amenities, including Carrington Shopping Center, Creekside Shopping Center, Walmart, Beacon Hill Costco, and T&T Asian Supermarket. It also has quick access to the Stoney Trail Highway and the Deerfoot Highway. Whether you want to Live Up and Rent Down, lease out the entire house, or live with multiple generations, this is the perfect home for you. Don't miss out on this gorgeous home! Book your showings today! (id:52784)
132, 55 Castleridge Boulevard Ne
Calgary, Alberta
A well-established MY DONAIR business with over 20 years of success is now available for sale! Situated in a high-traffic commercial plaza in NE Calgary off main roads with tens of thousands of daily cars. This 900 SF space offers seating for 12+ customers and attracts a loyal customer base who love its fresh and quick menu options with reasonable rent at $4000/month. High Visibility Location – Close to major anchor tenants including a grocery store, Tim Hortons, TD Bank, gas station, and more. Business is ready for a new owner and priced accordingly (Asset sale). Continue with the existing Donair menu or introduce a new food concept (Landlord approval required; no Chinese, East Indian, or pizza concepts permitted) (id:52784)
3915 73 Street Nw
Calgary, Alberta
Seize a rare opportunity to invest in a lot with designs for a purpose-built multi-residential development in the dynamic and growing community of Bowness, Calgary. This project has been brought together by MCA Construction Group and comes with a fully approved and released Development Permit putting you on the fast track to construction and returns. These critical milestones significantly reduce development risk timelines. Additionally the DSSP and DP levies have been fully paid and the Building Permit drawings are complete and ready for submission. Strategically located, this investment property is positioned to attract strong tenant demand. It’s just 6 minutes from the tranquil Bowness Park, 8 minutes from Market Mall, and within a 10–14 minute commute to the University of Calgary, SAIT, Ambrose University, Alberta Children’s Hospital, and Foothills Medical Centre. This prime location ensures long-term rental stability and appeal. Spanning over 7,000 sq ft of total livable space, the project features eight thoughtfully designed units: four spacious 3-bedroom, 2.5-bathroom upper units and four 1-bedroom, 1-bath lower units. All units include in-suite laundry, with lower units also offering in-suite bike parking. These homes are tailored for the high-end rental market, combining modern design, functionality, and comfort to maximize tenant satisfaction and rental yield. Purchase the lot or purchase as a turnkey development with the potential to leverage CMHC Select Financing. All major approvals are in place and construction services are available through MCA Construction Group or opt to bring your own builder. This is a rare opportunity to invest in a brand-new, purpose-built multifamily project with minimal friction. Whether you're a seasoned investor or looking to expand your portfolio with a high-quality asset, this property represents a unique chance to capitalize on Calgary’s rental market with confidence. This is your opportunity to build in one of Calgary’s most promising up and coming neighborhoods. (id:52784)
609, 788 12 Avenue Sw
Calgary, Alberta
Inner city living in a newer Condo building at an affordable price! Here is your chance to own a SLEEK and MODERN *studio suite* in desirable Xenex on 12th, an AWARD winning building. Access to everything,No car needed! This well DESIGNED condo feature an Open concept. Spacious kitchen with the eating bar and STAINLESS Steel appliances. Large living room area with a BALCONY with VIEWS. There is a den area with a built-in computer desk. INSUITE laundry and additional storage. Steps to grocery store, shopping, dining, cafes and only 6 blocks to LRT! Exceptional value. (The parking stall for this unit is rented) (id:52784)
185 Masters Row Se
Calgary, Alberta
Welcome to a wonderful place to call home, located in the highly sought-after lake community of Mahogany. This beautiful 2054 JAYMAN BUILT sq.ft two-storey residence offers 3 bedrooms and 2.5 bathrooms, making it the perfect fit for a family seeking a peaceful spot in one of Calgary’s most desirable neighbourhoods.The main floor features a spacious living room and a bright kitchen with ample cupboard space, a central island, stainless steel appliances, and a convenient walkthrough pantry. A comfortable dining area overlooks the east-facing backyard, allowing you to enjoy the warmth of the morning sun. ***BEAUTIFUL VIEWS OF VAST GREEN SPACE FROM BOTH LIVING AND DINING ROOMS***Upstairs, you’ll find a large bonus room, a generous primary bedroom complete with a five-piece ensuite and walk-in closet, as well as two additional bedrooms and a full four-piece bathroom. The laundry room is conveniently located on this level for added ease.The basement is open and ready for your future development plans, with rough-ins for a bathroom, ON DEMAND WATER HEATER and a large window for a potential bedroom. Every window in the home comes with blinds, and the property is equipped with ***air conditioning*** and ***SOLAR PANELS***—offering comfort and energy efficiency year-round.The drywalled and insulated garage includes built-in shelving for extra storage. Both the front and backyard have been designed for LOW MAINTENANCE, with NO GRASS TO CUT, and a handy storage shed in the back.Mahogany offers an incredible lifestyle with access to its private lake, complete with beaches, a clubhouse, kayaking, swimming, and tennis in the summer, plus skating and hockey in the winter. The community also provides quick access to Stoney Trail via 88th Street and is just minutes away from the South Health Campus, YMCA, and the Seton shopping district.Families will appreciate the excellent nearby schools, including Mahogany School (K–5), Divine Mercy Elementary (K–6), and Monsignor J. S. Smith Elementary/Junior High (7–9).Don’t miss this opportunity to make Mahogany your home. Book your private showing today before it’s too late! (id:52784)
31, 240 Midpark Way Se
Calgary, Alberta
Excellent opportunity to acquire a turn-key Shawarma restaurant located in the desirable community of Midnapore, Calgary SE. This well-established quick-service restaurant offers strong visibility within a busy retail plaza surrounded by residential neighbourhoods, schools, and major commercial anchors. The space features a functional layout with a fully equipped kitchen, Shawarma equipment, prep area, ventilation, and front service counter. Designed for efficiency, this location supports dine-in, take-out, and delivery operations.The restaurant is clean, well-maintained, and ready for new ownership with all equipment, furniture & fixtures included. Ample customer parking, easy access from major roadways, and consistent foot and vehicle traffic make this an ideal opportunity for an owner-operator or an expanding brand. A great chance to operate in a high-demand area with excellent growth potential. (id:52784)


