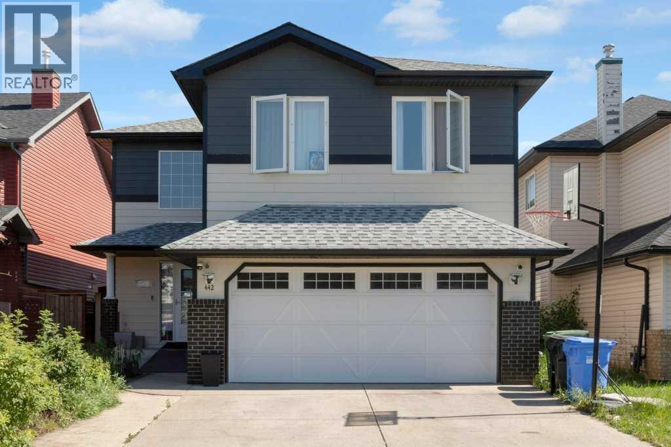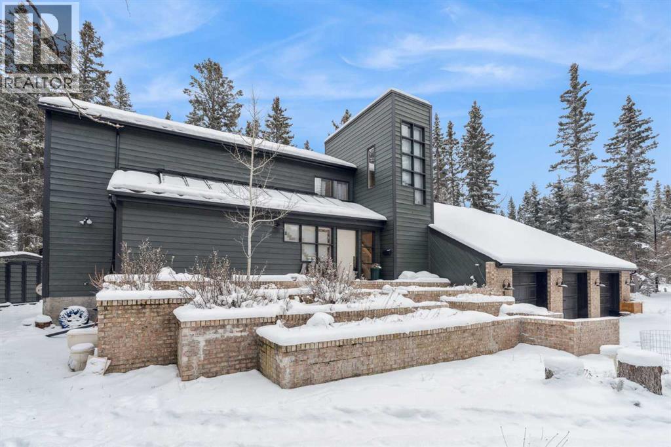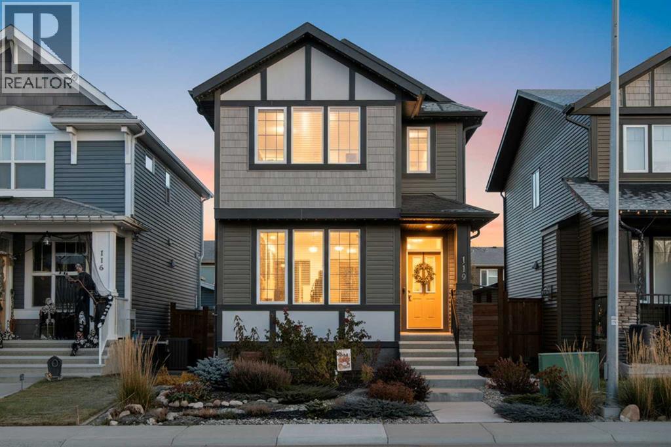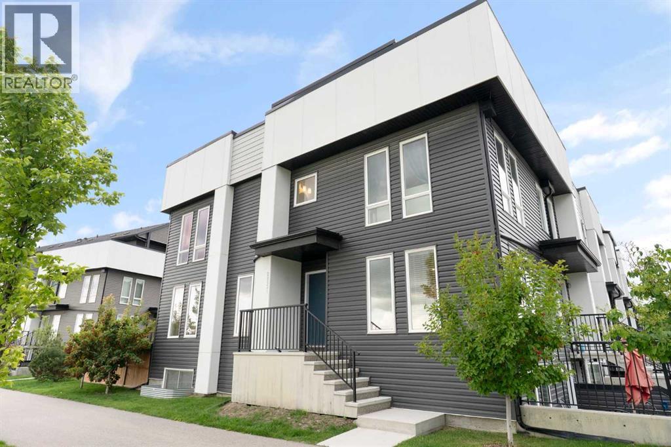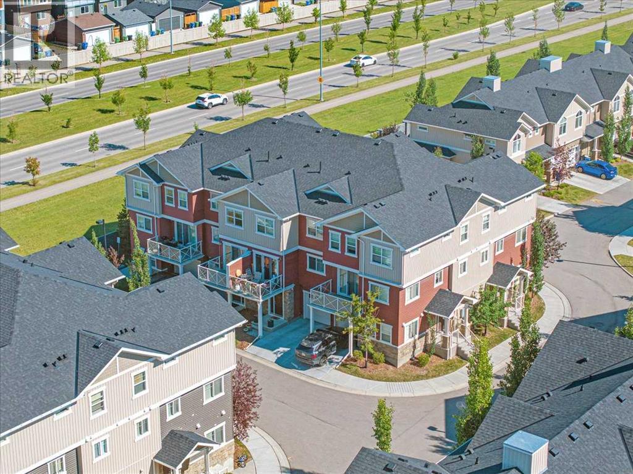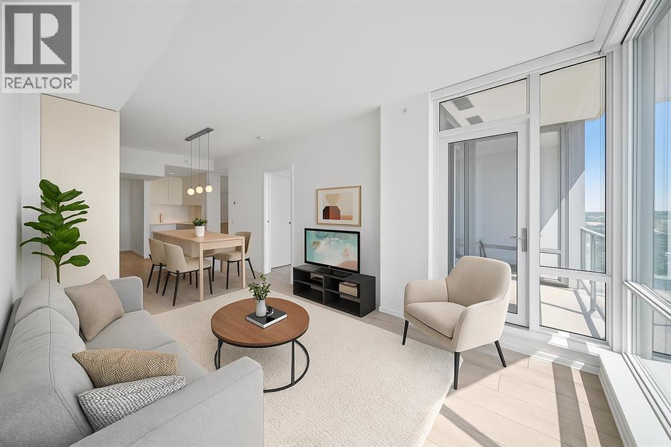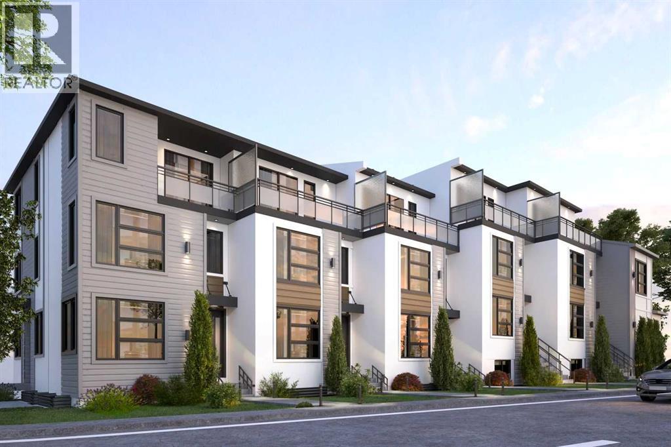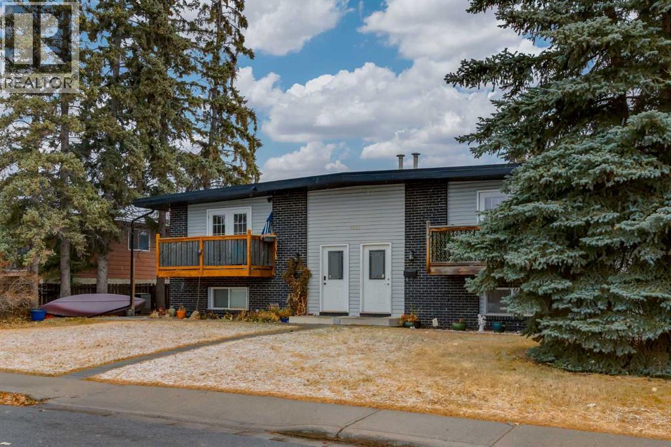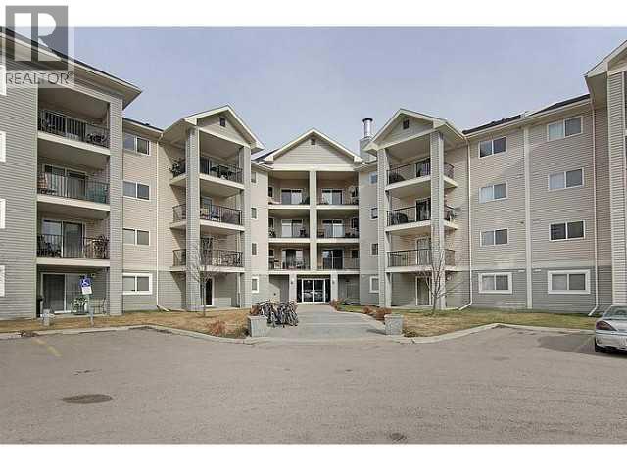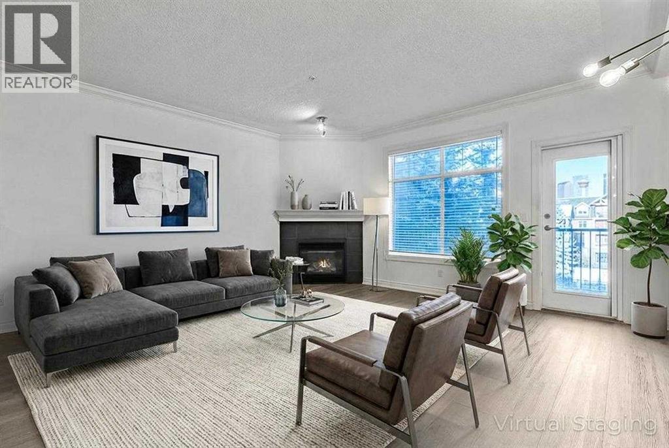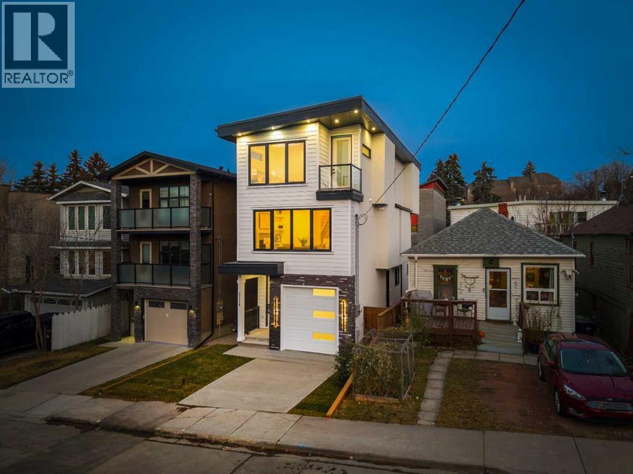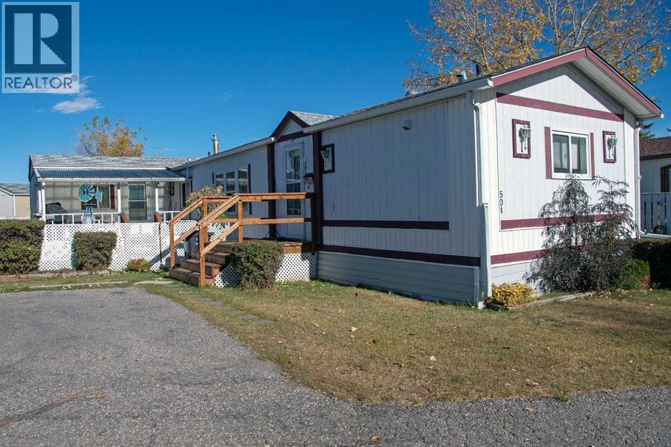442 Saddlecreek Way Ne
Calgary, Alberta
JUDICIAL SALE. HOME INSPECTION AVAILABLE. Welcome to 442 Saddlecreek Way NE, a rare opportunity in the vibrant community of Saddle Ridge. This spacious two-storey home offers a total of nine bedrooms, making it ideal for large or multigenerational families as well as investors seeking strong rental potential. The thoughtful layout includes five bedrooms on the upper level, two bedrooms on the main floor, and a bright two-bedroom illegal basement suite with a private side entrance and shared laundry. The main level features a generous kitchen with three pantries and plenty of counter space, creating the perfect gathering place for family meals and entertaining. The open living and dining areas are complemented by a cozy fireplace, while the oversized double attached garage provides additional convenience. The primary suite includes a jetted tub and separate shower, offering a private retreat within the home. Situated on a large rectangular lot with extra parking, this property is only minutes from the Saddletowne C-Train station, shopping, and community amenities. Families will appreciate having Saddle Ridge School (K–4) nearby for younger children, as well as Nelson Mandela High School (Grades 10–12), a modern facility serving the area’s older students. With its flexible floor plan, rental income potential, and close proximity to schools and transit, this property presents endless possibilities. Whether you are looking for a home that accommodates multiple generations or an investment with strong returns, 442 Saddlecreek Way NE is ready to welcome its next owners. (id:52784)
3 Redwood Meadows Close
Rural Rocky View County, Alberta
***OPEN HOUSE Sun Dec 14th 1:00-4:30 PM*** Striking, unique home in Redwood Meadows with an interesting layout great for large families or multi-generational living. A large sunny foyer with a bank of skylights creates an attractive, atrium-like hallway leading to two bedrooms with a shared bath in a private area. The main floor features huge vaulted ceilings, large living room with a wood-burning fireplace, a formal dining room and family sized kitchen with island and attractive solarium breakfast nook. There are several access points to an expansive deck system. Upstairs there is a large primary suite with huge bathroom, and a loft space that could be used as an office or library. On the lower level there is a large rec room, two more bedrooms and full bath, a gym space with walk-out to the hot tub area, lots of storage, and a room that is partially converted to a sauna/bathroom. There is a triple car garage with extensive California Cabinet storage units, new Asphalt shingle roof in 2025, some windows replaced with triple-pane glass, and an underground sprinkler system for the brick planters. Much of the flooring, paint and carpet has been recently updated. Check out the 3-D tour, and book your viewing today! (id:52784)
112 Fireside Crescent
Cochrane, Alberta
FULLY FINISHED | DOUBLE CAR GARAGE | FOUR BEDROOMS | SIDE-DOOR ENTRANCE INTO BASEMENT | MOVE-IN READY | Welcome to 112 Fireside Crescent! This well-designed home offers everything you need with space to grow. The main floor includes a welcoming foyer with a closet, a comfortable living room, and a dining area for everyday meals or get-togethers. The kitchen comes equipped with a central island and stainless steel appliances, plus a separate entrance from the backyard—a great feature for summer barbecues or bringing in groceries. Upstairs, you’ll find three bedrooms, a full 4-piece bathroom, and a laundry room, so you don’t have to carry clothes up and down stairs. The primary bedroom includes its own 3-piece ensuite, a walk-in closet, and large windows that let in plenty of natural light. The finished basement adds even more living space with a bedroom, another 4-piece bathroom, and a rec room—ideal for a home office, guest space, or movie nights. Outside, enjoy Gemstone lighting, a deck, fully landscaped yard, and a stone path leading to a double detached garage. The family-friendly community of fireside provides quick access to Highway 22, the mountains, and features several amenities such as community gardens, nearby schools, restaurants, gas station, health care services, daycare and other shopping. Book your showing today to see why Living in Cochrane is Loving where you Live (id:52784)
20531 Seton Way Se
Calgary, Alberta
This beautifully finished end-unit townhome offers exceptional privacy, thoughtful design, and premium upgrades throughout. The kitchen features an extended island with a matching quartz backsplash, upgraded appliances, sleek under-cabinet lighting, and extra storage—perfect for everyday living or entertaining guests in style.Two spacious primary bedrooms provide comfortable, private retreats, while the top-floor bonus room offers flexible space ideal for a home office or guest suite which is complete with a rough-in for a future wet bar that leads directly to your private wrap-around rooftop patio. It’s the ultimate indoor-outdoor entertaining space with panoramic views and all-day sun. Central air conditioning ensures year-round comfort, and thoughtful design elements like hidden storage under the island maximize functionality without sacrificing aesthetics.Enjoy breathtaking, unobstructed views of the surrounding parks from your expansive wrap-around rooftop patio—a perfect place to relax, entertain, or simply soak in the tranquility. The private fenced backyard adds an additional outdoor oasis, ideal for pets, children, or weekend gatherings with friends and family.Additional highlights include a fully fenced backyard, central air conditioning, and a stylish, low-maintenance design throughout. Plus, the condo board allows short-term rentals, offering incredible potential for Airbnb, VRBO, or flexible investment income.Nestled in the heart of the sought-after community of Seton, this home offers convenient access to shopping, top-rated schools, a variety of restaurants, and the popular Seton YMCA. Nearby dog parks add to the appeal, and the South Health Campus is just minutes away, providing exceptional convenience in a vibrant, well-established neighborhood. (id:52784)
307 Skyview Ranch Grove Ne
Calgary, Alberta
Beautifully Maintained Multi-Level Townhouse in Skyview Ranch GroveThis well-kept home features quality finishes throughout, including modern cabinets, flooring, and countertops. The spacious layout offers high ceilings, 2 bedrooms, and 2 bathrooms, providing a comfortable and functional living space. Lightly lived in, the property maintains the fresh feel of a new build. - Ideally located near parks, K-9 schools (Apostles of Jesus and Prairie Sky School), and major amenities such as CrossIron Mills and the airport. The home is equipped with a Heat Recovery Ventilator (HRV) for year-round fresh air and improved energy efficiency. - A generously sized, well-ventilated kitchen makes meal preparation a pleasure, with ample space for daily cooking and entertaining. (id:52784)
2006, 615 6 Avenue Se
Calgary, Alberta
Unobstructed Bow River Views • High-Floor Privacy • Fully Enclosed Den (Fits Bed) • $412,000 City Assessment + $37K Titled Underground Parking Assessment for 2025Rising 20 floors above the river, this East-facing 1 Bedroom + fully enclosed Den delivers the panorama, light, and lifestyle that define East Village living at its best. From sunrise over the Bow River to the downtown skyline glowing at night, every room frames a sweeping, uninterrupted view, no towers to block it.Inside, the layout is one of Verve’s most functional: an enclosed Den with a sliding door that works as a true office or comfortably fits a twin bed, offering rare versatility for guests, hybrid work, or extra income potential. The modern kitchen features quartz countertops, stainless steel appliances, and a large island with seating. Floor-to-ceiling windows maximize natural light, while central A/C, in-suite laundry, and a private balcony add everyday comfort.This home also comes with titled underground heated parking and a separate storage locker, adding everyday convenience and long-term value.Residents enjoy access to Verve’s premium amenities:• Sky Lounge & Rooftop Observation Deck (25th Floor)• 6th-floor indoor lounge with fireplace, games & full kitchen• Landscaped outdoor terrace with BBQs & firepit• Modern fitness studio• Bookable guest suites• Concierge, security, visitor parking & bike storageThe location is unmatched. Steps to the RiverWalk, Central Library, Studio Bell, Superstore, cafés, the CTrain (within the free-fare zone), and East Village’s growing dining scene. An off-leash dog park is less than 200m away.For investors, recent high-floor one-bedroom leases at $1,850–$2,100/month demonstrate strong rental demand. For end users, limited high-floor inventory makes this home a rare chance to secure a river-facing residence in one of Calgary's fastest-evolving neighbourhoods.A lifestyle upgrade, an investment advantage, and a view you will never forget—welcome to Verve. (id:52784)
4767 Montana Crescent
Calgary, Alberta
**Please Check the Pro-Forma in the Supplement attachment** Prime Multifamily Investment Opportunity in Montgomery Calgary Discover a rare opportunity to acquire a high-performing 9 Plex and option to be 10 Plex. multifamily with strong financials and unbeatable location. Perfectly situated just minutes from Market Mall, Foothills Hospital, and major Calgary activity hubs, this property combines modern living, exceptional views, and reliable income. Property Highlights Above Ground Area: 9,300 sq. ft. Total Livable Area: 11,500 sq. ft. Unit Mix: • Upper Unit – 3 Bedrooms | 1,650 sq. ft. • Legal Basement Suite – 2 Bedrooms | 600 sq. ft. Parking: 6 Covered Garages Outdoor Living: Private front and back yards for each unit Scenery: Panoramic Mountain and Bow River views Financial Performance Investment Appeal This multifamily complex offers the perfect balance of stable income and long-term appreciation potential. With private outdoor space for each unit, covered parking, and a highly desirable location, it presents an exceptional opportunity for investors seeking both cash flow and asset growth (id:52784)
D, 4528 73 Street Nw
Calgary, Alberta
Unbelievable opportunity in this price point for a first time home buyer or investor! This bright and stylish two bedroom, bi-level condo with over 920 square feet of living space is ideally situated just steps from the Bow River and its extensive pathway system. Offering an unbeatable blend of nature, convenience and lifestyle, this home puts the best of Calgary right at your doorstep. Inside, you’ll love the abundant natural light, elegant spindle railings, durable new vinyl plank flooring and updated kitchen cabinetry paired with subway tile backsplash. Step out onto your south facing balcony; the perfect place to enjoy morning coffee or unwind after a long day. The lower level features two comfortable, spacious bedrooms with newer carpet, walk-in closet and a full bathroom with tile flooring. Thoughtful updates throughout make this a truly move-in-ready home offering exceptional value. Enjoy quick access to COP/Winsport, Foothills Medical Centre, the Alberta Children’s Hospital, University of Calgary, Market Mall, schools, shopping, and transit. Whether you're commuting downtown or escaping to the mountains, this central location offers unmatched flexibility. Book your private showing today! (id:52784)
4312, 4975 130 Avenue Se
Calgary, Alberta
Calling all investors and handymen! This is a solid fixer-upper waiting for your personal touch. Enjoy this 3rd-floor, 2-bedroom, 2-bathroom condo that is ripe with potential. It has a great kitchen with a breakfast bar and large dining area open to a cozy living room offers a fantastic layout. The condo includes an in-suite laundry room, a spacious ensuite off the master, and a 2nd bedroom perfect as a den/office. It's a diamond in the rough, close to schools, shopping, transportation, and entertainment, and is priced for the work it requires. (id:52784)
411, 60 24 Avenue Sw
Calgary, Alberta
Imagine beginning your morning above the treetops, sunlight streaming into a space that feels more like a private bungalow than a condominium. This is life at River Grande Estates; an award-winning community in the heart of Erlton/Lindsay Park, where inner-city living feels grounded, elegant, and wonderfully complete. Your days unfold effortlessly here. Nearly $50,000 in thoughtful renovations have elevated the home into a polished sanctuary, where every finish has been chosen to bring ease, comfort, and quiet sophistication into daily life. The generous floor plan gives you room to move, to create, to host. Brew coffee in a kitchen that reflects your taste, settle into a dedicated workspace that feels inspiring rather than crowded, and later, welcome friends for dinner without rearranging your home to make it fit. This is a residence designed for those who expect more. More space, more quality, more refinement. Beyond your doors, the building becomes an extension of your lifestyle. Step out into beautifully maintained courtyards, stroll to the river pathways for a morning run, or wander to Mission for brunch. The MNP Sport Centre, Stampede Park, and LRT are all moments away, making it effortless to move between work, wellness, and leisure. Yet, despite its proximity to everything, River Grande Estates remains blissfully calm. Set back from traffic and offering rare peace in the inner city. Evenings here feel like an exhale. Return home through manicured grounds. Park with ease. Unwind on your oversized balcony with a glass of wine and watch the sky shift. The building’s quiet interiors, abundant visitor parking, private courtyards, and convenient car wash bay speak to a level of pride of ownership that is increasingly hard to find. This is a community for those who live intentionally. Professionals who value proximity, active individuals who thrive near the river, discerning downsizers seeking a true lock-and-leave lifestyle without compromise. And now, this home i s ready to welcome its next owner. A residence that reflects your standards. A community that elevates your lifestyle. (id:52784)
2518 16b Street Sw
Calgary, Alberta
LEGAL SUITE ON MAIN • SINGLE ATTACHED GARAGE W/DRIVEWAY • 4 BEDROOM HOME — Experience luxurious inner-city living in Bankview with this newly custom-built (2025), three-story detached home that seamlessly blends architectural sophistication, quality craftsmanship, and modern comfort. Designed for open-concept living, this residence features designer oak hardwood flooring throughout, timeless white shaker cabinetry with under-cabinet lighting, and a stunning 12-foot dual waterfall quartz island that serves as the centerpiece of the kitchen—ideal for entertaining family and friends. Every detail has been thoughtfully curated, including LED-lit hardwood stairs, 9-foot ceilings, a pot filler in the kitchen, an in-wall oven, a 42” professional fridge, triple-pane windows, a 36" gas cooktop, vaulted ceilings on the third floor, a steam shower in the primary ensuite, and heated tile floors.The layout offers exceptional versatility and flow, with a main-level living area that boasts a cozy 36” gas fireplace and an art niche wall to enhance the ambiance. The main floor features a legal suite, complete with a full kitchen and stainless steel appliances, a separate furnace, laundry, living room, and bedroom—perfect for a mortgage helper or mother-in-law suite.The third level is dedicated to the sleeping quarters, highlighted by a primary bedroom that includes a 5-piece spa-inspired ensuite with programmable in-floor heating, a freestanding tub, and a spacious shower with steam capabilities and a heated bench. Two additional well-sized bedrooms and a convenient laundry room complete this level.Step outside to admire the striking exterior design, featuring metal-clad windows, Hardie board, and acrylic stucco, all complemented by a fully landscaped and fenced yard. With downtown Calgary just minutes away, a playground at the end of the street, and easy access to the vibrant 17th Avenue shopping and dining scene, this home perfectly balances luxury, comfort, and convenience in one of Calgary’s most desirable neighborhoods. Be sure to enjoy the virtual 3D tour! (id:52784)
504 Home Place Se
High River, Alberta
Charming and spacious 3-bedroom, 2-bath Mobile home in a desirable 55+ community! This well-maintained 1991 home offers comfortable single-level living with an inviting open layout. Enjoy a cozy gas wood stove in the living room, and AC unit built-in —perfect for cool or warm evenings—a bright, expansive 3-season bonus room that adds wonderful extra living space, connected to a covered deck. The primary suite features a 4 piece ensuite, two additional bedrooms provide plenty of room for guests, hobbies, or an office. Located in a peaceful 55+, well-kept park close to shopping, dining, and major routes. Affordable, low-maintenance living at its best—come see all this home has to offer! (id:52784)

