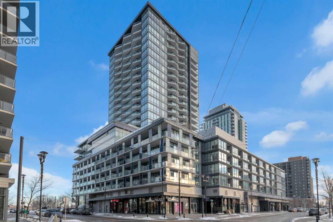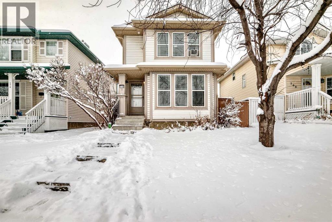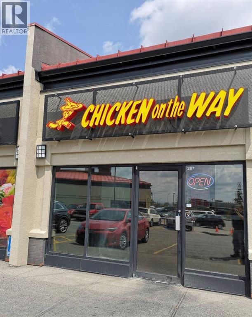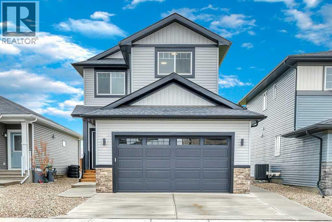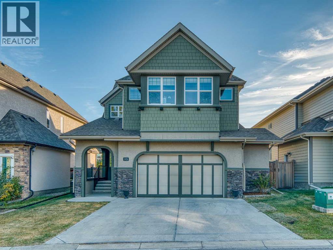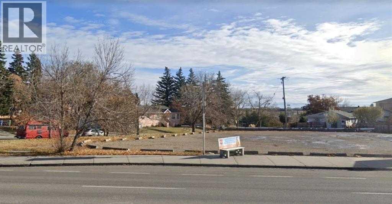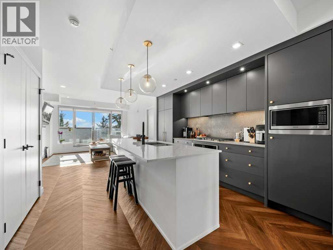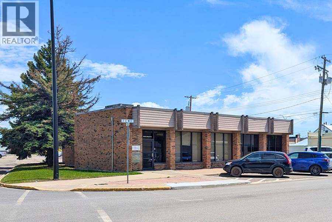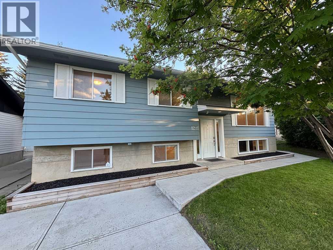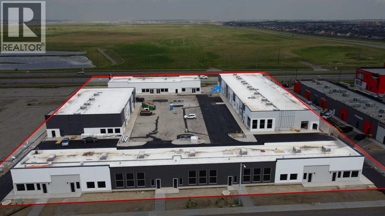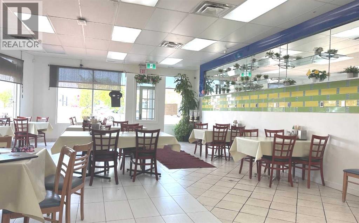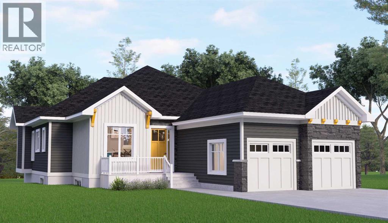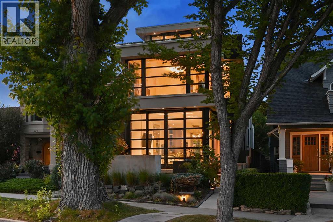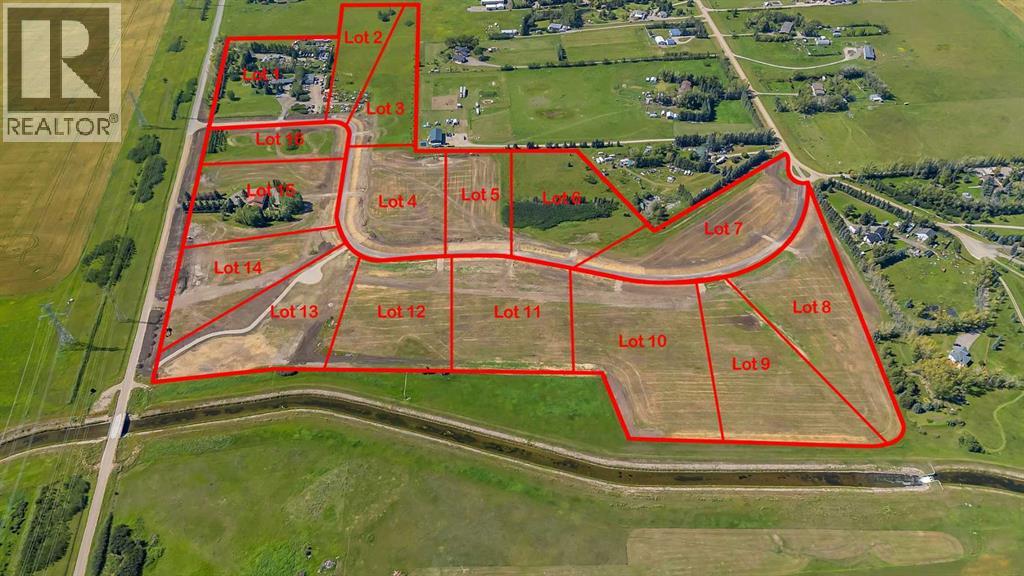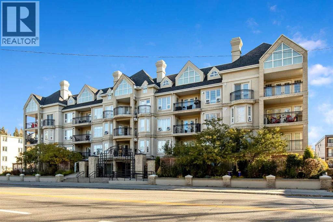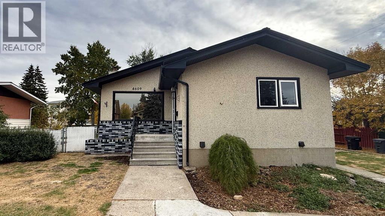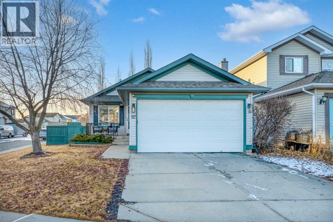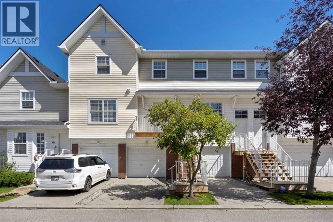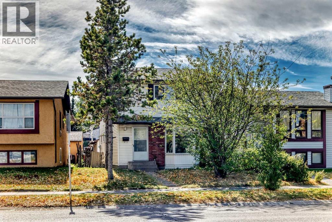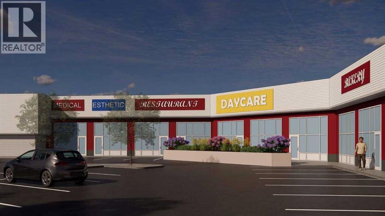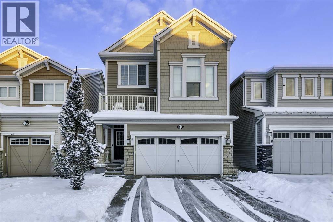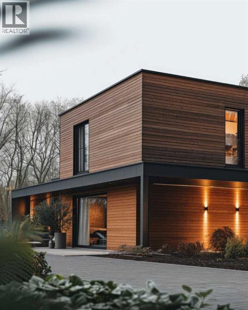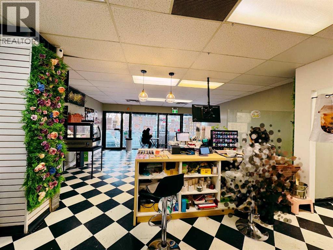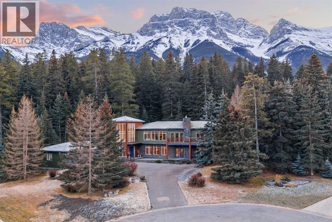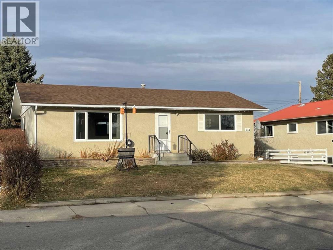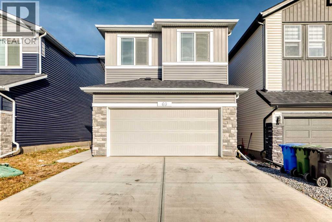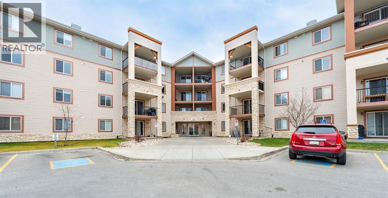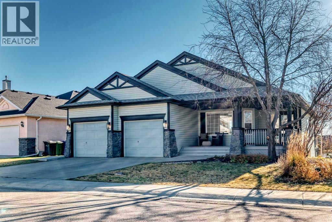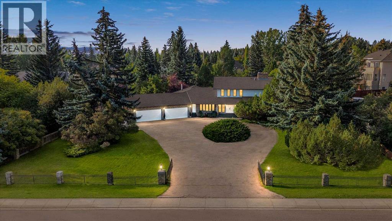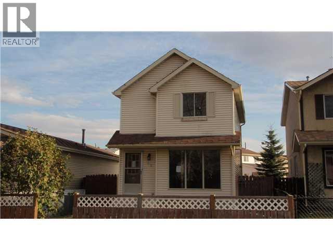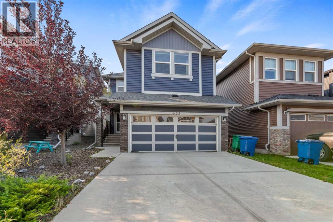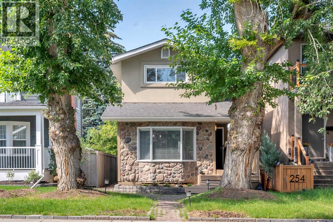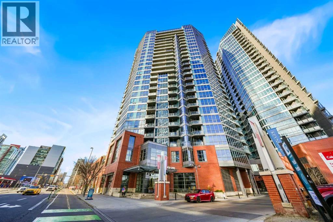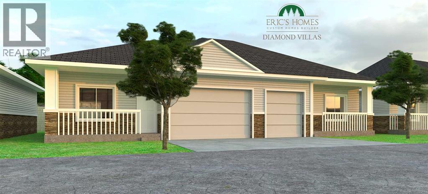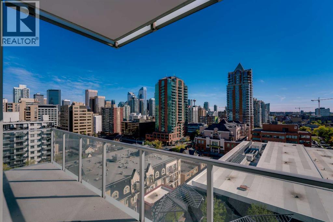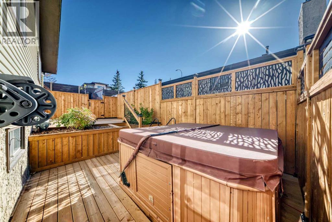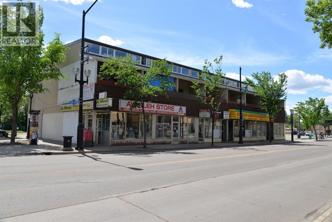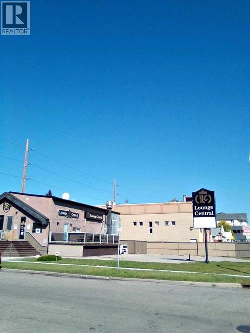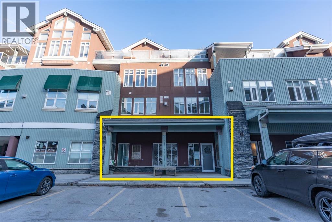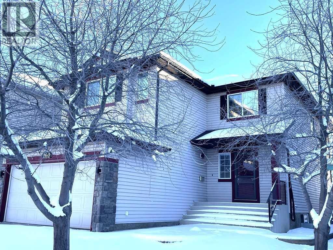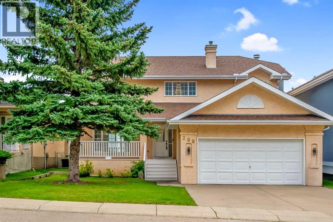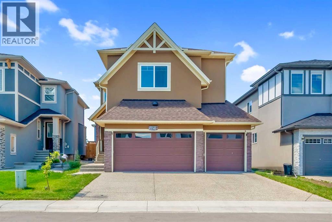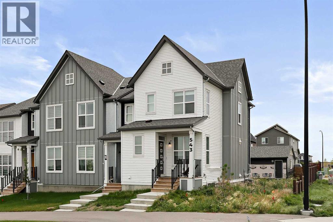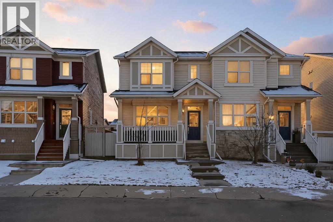1603, 615 6 Avenue Se
Calgary, Alberta
Experience exceptional urban living in this pristine one-bedroom, one-bath residence on the 16th floor of the Verve. Framed by floor-to-ceiling windows, the unit showcases sweeping, unobstructed views of Stampede Park and the Saddledome—an impressive backdrop whether you’re starting your morning or winding down in the evening. Ideally positioned in one of Calgary’s most dynamic and evolving inner-city communities, Verve offers immediate access to the Bow River pathways, the East Village’s growing selection of cafés and restaurants, the LRT, Central Library, Studio Bell, and downtown’s business core. It’s the perfect fit for professionals who value convenience, walkability, and a vibrant lifestyle.Inside, the unit is thoughtfully designed with modern, timeless finishes: crisp white cabinetry, sleek quartz countertops, elegant pendant lighting, neutral vinyl plank flooring, and a full suite of contemporary appliances. The bright, open layout creates an inviting space to relax, entertain, or simply enjoy the views.Residents of Verve enjoy an impressive collection of amenities, including a well-equipped fitness centre and a beautifully appointed lounge and party room on the 6th floor. The 25th-floor sky terrace provides an extraordinary retreat with panoramic city and river views. Added conveniences include concierge/security services and an assigned storage locker (P3, behind door P309).Don’t miss this opportunity to own a refined home in one of Calgary’s most exciting and well-connected neighbourhoods—where lifestyle, convenience, and design come together seamlessly. (id:52784)
1103, 4270 Norford Avenue Nw
Calgary, Alberta
One of the Best Priced Unit in University District with 10 Feet Ceilings and UG Parking with no other parking beside (Roomy Parking space). Be the first to own this BRAND-NEW, NEVER-OCCUPIED ground-floor condo (Builder Size: 477 SqFt) in the award-winning University District, where modern design meets unbeatable convenience. Offering 10-FOOT CEILINGS, expansive windows, and a bright open layout, this stylish home features a sleek kitchen with QUARTZ COUNTERTOPS, panel-ready fridge and dishwasher, soft-close cabinetry, and elegant finishes that flow seamlessly into the sunlit living area and onto your PRIVATE BALCONY. The spacious 1-BEDROOM retreat provides comfort and privacy with easy access to a contemporary 4-PIECE BATH, while details like CALIFORNIA KNOCKDOWN CEILINGS reflect quality craftsmanship throughout. A TITLED UNDERGROUND PARKING stall adds everyday ease, and the building’s thoughtful AMENITIES—including EV CHARGING, BIKE STORAGE, and inviting communal spaces—enhance your lifestyle. Step outside your door to enjoy the highly walkable University District, filled with BOUTIQUE SHOPS, RESTAURANTS, PARKS, and SCENIC PATHWAYS, with the University of Calgary, Market Mall, Foothills Medical Centre, and major roadways just minutes away. Whether you’re a FIRST-TIME BUYER, an INVESTOR, or searching for a STYLISH URBAN RETREAT, this move-in-ready condo offers the perfect blend of COMFORT, CONVENIENCE, and COMMUNITY in one of Calgary’s most sought-after neighborhoods. BOOK YOUR SHOWING TODAY! 3D VIRTUAL TOUR AVAILABLE (id:52784)
170 Country Hills Heights
Calgary, Alberta
Welcome to 170 Country Hills Heights, a beautifully updated and meticulously maintained two-storey home that perfectly blends modern upgrades with warm, inviting living spaces. From the moment you step inside, you’ll appreciate the attention to detail, starting with brand-new luxury vinyl plank flooring, fresh professional paint, and new pot lights and upgraded lighting that create a bright, contemporary ambiance throughout the main and upper levels. The main floor offers a spacious, open-concept layout ideal for both everyday living and hosting guests. The living room flows seamlessly into a welcoming kitchen with ample cabinetry and a comfortable dining area overlooking the backyard. Large windows bring in an abundance of natural light, enhancing the home’s stylish updates. Upstairs, you’ll find 3 well-sized bedrooms that provide comfort and privacy for the whole family. The fully finished basement adds tremendous value and versatility, featuring a custom-built bar area—perfect for entertaining, game nights, or creating a cozy retreat for movie evenings. It’s a fantastic extension of your living space. Step outside to your private outdoor oasis. The massive rear deck offers plenty of room for gatherings, barbecues, and relaxation, and comes complete with a charming gazebo, providing shade and comfort all year round. Whether you’re hosting friends or enjoying quiet mornings, this backyard is designed for enjoyment.A double oversized garage offers abundant parking, workshop potential, and extra storage for all your needs. Located in a sought-after community, this home is just minutes from shopping, schools, parks, pathways, and public transportation, offering convenience in every direction. With its thoughtful upgrades, inviting spaces, and unbeatable location, this property is truly move-in ready and a must-see for buyers seeking quality and comfort. (id:52784)
123 Any Street Nw
Calgary, Alberta
Don’t miss your chance to own a well-established and highly recognizable franchise situated in a vibrant, high-traffic northwest Calgary community. This thriving business has been operating successfully in the same location for over 10 years, building a loyal customer base and generating consistent daily sales. With 1,222 square feet of efficiently designed space, the interior is clean, bright, and professionally maintained. The layout includes a spacious back workstation, a fully equipped commercial kitchen, and a walk-in cooler—everything needed for smooth day-to-day operations. (id:52784)
230 Wildrose Drive
Strathmore, Alberta
Modern Living Meets Income Potential in This Stunning New Build! Step into style and sophistication with this beautifully designed 2-storey home featuring a legal 1-bedroom basement suite — perfect for multi-generational living or rental income. With modern finishes throughout, this home offers the perfect blend of form and function. The main level welcomes you with an open-concept floor plan that flows seamlessly from the elegant kitchen — complete with a large center island, sleek cabinetry, and stylish fixtures — into the spacious living room with a cozy gas fireplace, ideal for entertaining or relaxing evenings at home. Upstairs, you’ll find a versatile bonus room and three generously sized bedrooms, including a luxurious primary suite with a walk-in closet and a 3 piece ensuite. The lower level features a legal 1-bedroom suite with its own private entrance, thoughtfully designed with modern touches and a full kitchen, making it ideal for tenants or guests. Whether you're looking for your forever home or a smart investment opportunity, this home has it all — style, space, and income potential. Don’t miss your chance to make it yours! This home is applicable for the GST rebate- ask you Mortage broker or accountant for more details! NOTE THIS HOME is complete with 2 sets of appliances including Washer and dryers ++++ AC --Huge Benefits to making this one YOURS (id:52784)
95 Mahogany Manor Se
Calgary, Alberta
Perfectly positioned directly across from Mahogany’s coveted West Beach gate and steps from a family park, this Baywest estate home blends size, luxury, and lifestyle in Calgary’s most award-winning lake community. Offering almost 3,150 sq ft and 4 bedrooms above grade, this property is designed for those who want space without compromise: oversized bedrooms, a bright bonus room wired with in-ceiling surround speakers and CAT5, and a stunning primary suite featuring a walk-in closet, spa-like ensuite with heated floors, and private retreat-like feel. Convenience is built in with an upper-level laundry room complete with sink, built-in cabinetry, and extra storage, making busy family life effortless. The main level combines functionality with sophistication: a chef’s kitchen with wall oven, gas cooktop, updated stainless steel appliances, and a butler’s pantry that doubles as a prep hub or barista-worthy coffee station, all flowing into the dining and living area complete with a warm fireplace as the centrepiece. A fantastic covered back patio with built-in BBQ line extends your living space outdoors for cozy summer nights. A dedicated main-floor office creates a true work-from-home solution. Premium upgrades elevate every corner: Duette top-down/bottom-up blinds, smart lighting throughout, two furnaces with zoned A/C, a Vacuflow system, and a premium Kinetico water treatment system with water softener, all supported by recently serviced mechanicals for peace of mind. The lower level, with high ceilings and a roughed-in fifth bedroom, is ready for your future vision; add a sixth bedroom and still have room to create a recreation haven. Outside, the oversized double garage with bump-out offers ample room for tools, bikes, or toys. Beyond the walls, Mahogany sets the stage for Calgary’s best lifestyle: a 63-acre freshwater lake, private beaches, skating, swimming, paddleboarding, a 22,000 sq ft Beach Club, 22 km of pathways, wetlands, parks, schools, and vibrant shoppi ng and dining. This isn’t just a home—it’s a statement of living well in Calgary’s most complete community. Don’t forget to check out the virtual tour and book your private viewing today! MUST SEE IN-PERSON to truly get a feel for the size!! (id:52784)
5024 Centre Street Ne
Calgary, Alberta
Flat commercial development site right on Centre Street. Zoned MX-2. (allows for multi-residential, commercial, or both). Great for retail, medical, residential, etc. The owner has drawings for a mixed use 4 story building and approval to build up to 5 stories. Check it out in the pictures. Perfect candidate for the CMHC's MLI Select program. (id:52784)
206, 8505 Broadcast Avenue Sw
Calgary, Alberta
Welcome to Gateway by Truman where contemporary design meets urban convenience in Calgary’s premier West District. This stunning SOUTH FACING 2-bedroom, 2-bathroom south-facing unit combines modern luxury with everyday functionality. Featuring soaring 9-foot ceilings, floor-to-ceiling windows, and chevron-patterned luxury flooring, this residence offers an abundance of natural light and an open-concept layout perfect for both relaxation and entertaining. The chef-inspired kitchen showcases quartz countertops, full-height soft-close cabinetry, under-cabinet lighting, and high-end stainless-steel appliances including a gas cooktop and built-in oven. The spacious primary suite includes a walk-through closet and elegant ensuite with double vanities and a glass-enclosed shower, while the second bedroom and full bath provide ideal flexibility for guests, roommates, or a home office setup. Step onto your sun-drenched private balcony to enjoy peaceful south exposure and evening sunsets, complete with a gas line for BBQ or outdoor heating. Additional conveniences include in-suite laundry, titled underground parking, and access to on-site amenities such as the owner’s lounge, bike storage, and an expansive rooftop terrace. Perfectly situated just steps from boutique shops, cafés, and the new West District retail corridor, this residence offers an unparalleled lifestyle. At its heart lies Radio Park, an award-winning 8-acre urban green space that serves as the community’s social centerpiece. With walking paths, an amphitheatre, a skating pond, and year-round recreational programming, it’s one of Calgary’s most thoughtfully designed public parks, seamlessly blending nature, art, and community life. Experience elevated living in one of West Calgary’s most dynamic and desirable neighbourhoods, where luxury, location, and lifestyle converge. (id:52784)
5018 2nd St. W
Claresholm, Alberta
This well kept office/retail building is currently set up as an office space but could be used in a variety of ways - retail space, mini mall, medical doctors/nurse practitioner clinic or for whatever your business needs are. It currently features a large reception/waiting area, 1 large office, 6 smaller offices, large board room, printing area, secure file storage room, kitchenette, mens and ladies washrooms, and a utility room. Located in downtown Claresholm with staff parking in back and angle parking out front. With a gross internal area of 4014 sqft, this property is versatile and has a 30 day possession. Better take a look. (id:52784)
12 Oakbury Place Sw
Calgary, Alberta
OPEN HOUSE: Saturday August 23rd, Noon to 2pm. Welcome to 12 Oakbury Place SW, tucked away on a quiet private cul-de-sac in the highly sought-after community of Oakridge. This beautifully updated home is move-in ready with a long list of recent improvements, including a new roof, new furnace, and newer hot water tank for peace of mind. Step inside to find a freshly painted interior complemented by new vinyl plank flooring, creating a bright and modern feel throughout.The inviting main level offers a spacious living area filled with natural light, a dining space for family gatherings, and a functional kitchen overlooking the backyard. Upstairs (or bedroom wing), comfortable bedrooms are paired with a well-sized bathroom, while the lower level provides a versatile rec/flex room—perfect for a playroom, gym, or media space.Outside, enjoy a large, private backyard—ideal for entertaining, gardening, or simply relaxing. Families will love being just minutes from amazing schools, parks, pathways, and South Glenmore Park & Reservoir, with quick access to shopping, transit, and major routes.This home combines updates, location, and lifestyle—don’t miss your chance to live in one of Calgary’s most desirable neighbourhoods! (id:52784)
2160, 4150 109 Avenue Ne
Calgary, Alberta
Seize the opportunity to lease a retail space in the highly sought-after and rapidly expanding area of Jacksonport, NE. GREAT WALK IN LOCATION FOR OFFICE SET UP TOO WITH LOW $26/SqFT rate. This UNIT WITH IC ZONING allowing FULL RETAIL USE. This is a prime location unit in the plaza with plenty of parking & it has great potential for your BUSINESS EXPOSURE FOR MARKETING PURPOSES. Unit COMES WITH Front & Rear EXTERIOR DOORS FOR CONVENIENCE. THE PLAZA HAS DIRECT ACCESS FROM SUPER BUSY COUNTRY HILLS BLVD TO GAIN MAXIMUM TRAFFIC FOR YOUR BUSINESS. The Plaza is completely sold-out w/ Lots of owner operator businesses like Grocery stores, Ethnic Restaurants, Fast Food franchises, Dine in/Take out restaurants, Accounting, lawyers, Doctor’s clinic, pharmacy and immigration etc. The surrounding complexes are opened with many popular businesses makes it ideal for your business traffic. There Is No Exclusivity Here, So Your Unlimited Options Make It Ideal To Open The Business Of Your Choice. BUY OPTION IS ALSO AVAILABLE. Don’t wait. Call your favorite commercial agent now. (id:52784)
108, 320 West Creek Drive
Chestermere, Alberta
A turn-key Vietnamese restaurant business for sale in Chestermere. This is one of Chestermere’s most sought-after new communities. Corner unit with visible signage and plenty of parking, easy access. Low rent, and plenty of parking, with easy access — fully equipped kitchen. (id:52784)
32 Lakes Estates Circle
Strathmore, Alberta
NEW BUILD!! CORNER LOT!! HUGE LOT(7857 SQFT)!! HIGH-PITCH BUNGALOW!! DOUBLE TANDEM ATTACHED GARAGE!! 2900+ SQFT OF LIVING AREA!! 4 BED 3 BATHS!! FULL OF CUSTOMIZED UPGRADES!! GYM IN BASEMENT!! 10’ MAIN FLOOR & 9’ BASEMENT CEILINGS!! This stunning brand-new bungalow delivers a rare combination of luxury, craftsmanship, and thoughtful design—loaded with custom finishes, premium selections, and tons of potlights throughout. Step onto the main level with engineered hardwood flooring. The chef-inspired kitchen features CUSTOM CABINETS TO THE CEILING, an oversized island, under-cabinet LED strip lighting, 3CM quartz countertops, butler’s pantry, and a full stainless steel appliance package. Built-in detailing and elevated selections make this kitchen feel truly high-end. The living room centers around a 42" gas fireplace. The dining area opens directly to the backyard deck. The main floor includes 2 bedrooms, including a stunning PRIMARY Bedroom with a WALK-IN CLOSET & a luxury 5PC ENSUITE featuring a custom-tiled master shower with bench & rain shower. A stylish 3PC bathroom, main-floor laundry, 8’ interior doors, and all-MDF closets complete this elevated level. Heading to the basement , it has 2 more bedrooms, both with walk-in closets — one offering direct access to a 3PC bath. A private office, a GYM with rubber flooring, and a massive rec room with a wet bar make this level an entertainer’s paradise. Speaker & WiFi booster rough-ins add modern convenience. Outside, enjoy a DOUBLE TANDEM ATTACHED GARAGE paired with an EXPOSED AGGREGATE DRIVEWAY, elevating the curb appeal. A truly one-of-a-kind bungalow—bright, open, custom-finished, and crafted for luxury living! (id:52784)
530 Crescent Road Nw
Calgary, Alberta
Perched high above the city on one of Calgary’s most coveted streets, this architectural triumph redefines modern luxury. Designed by Sean McCormick, curated by Paul Lavoie, and masterfully built by Riverview Custom Homes, every square inch of this residence is a study in world-class design and flawless execution. From the moment you enter, you’re enveloped in sleek sophistication—soaring ceilings, sculptural lines, and bespoke millwork that blur the boundaries between art and architecture. The living room opens wide with full-height Reynaers sliding walls of glass, connecting to a dramatic front terrace where a dual fireplace and uninterrupted city skyline views create the ultimate backdrop for entertaining. The dining space and chef’s kitchen flow with understated elegance, elevated by a showpiece quartz waterfall island, custom cabinetry, and an integrated Miele appliance suite. Hidden within the paneled wall: a discreet powder room and a private elevator connecting all four levels. At the rear, a refined den and screened “three-season” room invite intimate moments of calm. Upstairs, the primary suite is pure indulgence—floor-to-ceiling windows frame the city lights, while a couture dressing room and spa-inspired ensuite with heated floors, freestanding tub, and oversized shower create a private sanctuary. A second lavish bedroom with ensuite and a designer laundry room complete this level. The top floor is where glamour meets leisure—a sprawling media lounge with home theatre, wet bar with dual Sub-Zero fridges, and seamless access to a private terrace with flame table and fireplace. From sunrise to sunset, the panoramic city and mountain views here are simply unforgettable. A third bedroom and bath round out this floor.On the lower level, discover a private gym, steam shower, and a custom mudroom leading to the immaculate heated double garage with EV charger rough-in. Technology and comfort intertwine with in-floor heating, full snowmelt system, central A/C, complete home automation, and secured gated perimeter with cameras. This is more than a home—it’s a statement. A one-of-a-kind residence on Crescent Road where luxury, design, and location converge in perfect harmony. (id:52784)
2 Canal Estate Boulevard
Rural Rocky View County, Alberta
PERFECT COUNTRY LIVING!! CANAL ESTATE!! 4 ACRE LOTS AVAILABLE!! FULLY SERVICED LOTS IN A BRAND NEW SUBDIVISION!! Escape the city without giving up convenience! These spacious 4-acre parcels are ideally situated just 10 minutes to Chestermere, 5 minutes to Langdon’s new plaza, under 15 minutes to Hotchkiss & Calgary’s South East, and only 14 minutes to Downtown Calgary! Quick access to HWY 1, Glenmore Trail, and HWY 22X means you’re connected in every direction. Here, you’ll find the perfect balance of space, lifestyle, and opportunity. Build your dream home with room for family, hobbies, and future growth — all while enjoying the perks of a thriving community. Chestermere and Langdon already offer excellent amenities, and Langdon is booming with exciting new additions — McDonald’s, Petro-Canada, Sobeys Liquor, Dollarama, Rexall, IGA, and Anytime Fitness. This is your chance to own a large, fully serviced lot in a subdivision designed for the future — a place where you can live big, breathe easy, and invest with confidence. LOTS ARE LIMITED — ACT NOW AND START BUILDING YOUR DREAM TODAY! (id:52784)
206, 630 10 Street Nw
Calgary, Alberta
FRESHLY PAINTED l CORNER UNIT l OPEN FLOOR PLAN l TWO BALCONIES l NATURAL LIGHT l TITLED UNDERGROUND PARKING l HEALTHY RESERVE FUND l Welcome to The Royal Kensington! This bright and spacious 2 bedroom, 2 bathroom corner unit offers over 1,050 sq ft of living space and features two balconies, fresh paint, and sun-filled rooms throughout. Highlights include newer wide plank hardwood flooring, granite countertops, in-floor heating, a cozy corner gas fireplace, in-suite laundry, titled underground parking, and additional storage. The building also offers ample visitor parking for your guests. The location is unbeatable, just half a block to the C-Train and steps from everything Kensington has to offer, including boutiques, pubs, restaurants, coffee shops, Safeway, and more. Enjoy being within walking distance to SAIT, Jubilee Auditorium, Downtown, the Peace Bridge, Eau Claire Market, Prince’s Island Park, and the walking/bike paths along Memorial Drive. Plus, it’s right across from beautiful Riley Park and offers quick access to Memorial Drive and 16th Ave, both leading to Highway 1 and Deerfoot Trail. Come see why this one stands out, book your showing today! (id:52784)
4609 52 Street
Olds, Alberta
*Rare Opportunity Across from Olds College!** Discover this unique and beautifully updated home, perfectly located right across the street from Olds College. Sitting proudly on a massive corner lot with three open sides — this property offers space, comfort, and incredible potential. Featuring a LEGAL SUITE, the home boasts 6 spacious bedrooms and 4 full bathrooms, making it ideal for large families, multi-generational living. The FULLY RENOVATED interior shines with fresh paint, modern finishes, and a mix of new and newer appliances. A highlight of this property is the huge heated garage — room for up to four vehicles and extra space for projects or storage. Enjoy sunny afternoons or family gatherings in the expansive lawn area or on the inviting back deck. Homes like this rarely come up in such a prime location. (id:52784)
117 Rocky Ridge Landing Nw
Calgary, Alberta
Welcome to this beautifully updated 3-bedroom, 3-bathroom family home nestled in the highly sought-after Rocky Ridge community! Step inside and be greeted by a bright, open-concept living area featuring fresh paint throughout, brand-new luxury vinyl plank flooring, and all-new modern blinds that perfectly frame the large windows. The heart of the home – a stunning gourmet kitchen – boasts sleek quartz countertops, brand-new stainless steel appliances, soft-close cabinetry, and a spacious island perfect for casual meals or entertaining. All the bathrooms have been completely renovated with contemporary finishes, including new vanities, stylish tile work, and brand-new toilets for that fresh, move-in-ready feel. Comfort is guaranteed year-round with a brand-new high-efficiency furnace and brand-new central air conditioning. Additional recent upgrades include updated plumbing and electrical and a convenient new natural gas line run directly to the backyard – ready for your dream BBQ setup. The fully finished basement offers a huge recreation room, the fourth bedroom (or ideal home office/guest suite), plenty of storage, and a laundry area with new washer and dryer. Outside, enjoy the west facing private fenced backyard with a large deck, mature trees, and plenty of room for kids and pets to play. The attached double garage, extra-wide driveway, and quiet location add the finishing touches to this turn-key property. With every major system recently replaced or upgraded – including the roof (2023), windows, furnace, central AC, and more – this home truly offers worry-free living in a fantastic location close to parks, schools, shopping, and transit. Pride of ownership shines throughout – this one won’t last! Schedule your private showing today. (id:52784)
120 Prestwick Acres Lane Se
Calgary, Alberta
Welcome to the BEST PRICED home located at the Mosaic in McKenzie Towne!!!!! A well-managed townhome community offering walkable convenience, family-friendly amenities, and timeless curb appeal. This 3-bedroom, 1.5-bath townhouse condo offers 1,435 sq. ft. of comfortable living space with a thoughtful layout that works for everyday life and entertaining alike. The open-concept main floor features a bright living room and spacious dining area that flows into a well-appointed kitchen with generous cabinet storage and a breakfast bar. Upstairs, you’ll find three well-sized bedrooms, including a primary with a walk-in closet, plus a full 4-piece bath. A powder room on the main level adds everyday practicality, while the lower-level entry connects to your private, single-car attached garage with additional storage space. Enjoy low-maintenance condo living in a community designed for walkability steps from schools, playgrounds, shopping, and transit routes. Whether you're a first-time buyer, growing family, or investor, this home offers exceptional value in one of Calgary’s most established neighbourhoods. (id:52784)
5611 Temple Drive Ne
Calgary, Alberta
Investor Alert!!! Priced under the city assessed value with secondary suite potential in the basement (subject to approval and permitting by the city/municipality). Ideal location and unbeatable value for this spacious 5 bedroom home in Temple located one minute away from a strip mall and less than 10 minutes away from the LRT, Village Square Leisure Center, Sunridge Mall and Marlborough Mall with easy access to 52nd Street, 36th Street, and all the businesses and restaurants on 32nd Avenue. The main level features a spacious living room with a fireplace, a private dining room, laundry room, half bathroom and kitchen with a south facing window that lets in natural daylight. All bedrooms in the home feature large walk-in closets. The upper level features two bedrooms and a master bedroom with an ensuite bathroom while the lower level features a spacious living space, two bedrooms, utility room(s), and a full bath. The tankless water heater and furnace were both replaced in 2014 and the roof on the home/garage was replaced three years ago. The backyard is spacious with a double detached garage and a south facing deck, perfect for relaxing and entertaining on sunny days or a garden! Please use ShowingTime in order to book a showing and please be aware of the cats which are friendly and will generally avoid people. Act now before it's too late! (id:52784)
3370 32 Street Ne
Calgary, Alberta
** Please note that all photos are renderings**. The Square 32 Centre (formerly known as Horizon Auto Centre) is a one-story, 40,000 Square Foot Professional Retail Centre serving greater North-East Calgary. The Plaza is undergoing a significant upgrade, featuring a brand-new facade, enhanced landscaping, a modern new signage pylon, and more. Drive traffic with variety of current tenants, including national brands such as: KFC, Kal Tire, Hertz, Midas Auto. In the heart of the community: 0.5 km to Peter Lougheed General Hospital, 0.5 km to Costco Wholesale, Staples Memory Express, Freestone Produce, Michaels, Toys R Us, and London Drugs, Best Buy, and Sunridge Mall. Signage and exposure opportunities for both retail and professional tenants are unparalleled.** Please note that all photos are renderings** (id:52784)
106 Baysprings Gardens Sw
Airdrie, Alberta
Stunning walk-out family home in Baysprings! Welcome to this beautifully maintained 2-storey residence boasting approximately 2,517 sq ft above grade, plus a fully finished illegal suite walk-out basement. The main level features 9’ ceilings, elegant hardwood and tile flooring, a spacious kitchen with a large custom island and quartz countertops, a walk-through pantry/mud-room, a family room with built-ins and fireplace, a home office/den, and a full bath for convenience. Upstairs you’ll find 4 generous bedrooms, a bonus room for added flexibility, upper-level laundry, and a luxurious master suite (15’9” x 13’2”) offering a recessed ceiling, a custom walk-in closet and a 5-pc ensuite with tile & glass shower. The fully finished illegal suite walk-out lower level consists of 2 additional bedrooms, a full bath, separate living/kitchen area and separate entry—perfect for extended family and guests. House comes with central AC, oversized garage pad and solar panels, that significantly reduce utility costs - for about five months of the year (during summer), the hydro bill is $0, and in winter, it's typically under $200. Outside, enjoy a low-maintenance 16’ x 10’ deck, covered patio at grade, double attached garage (17’7” x 25’9”), and a wide open yard backing park/trails with quick access to the Canal pathways, playground & nearby elementary school. Located in the sought-after Baysprings community, this home offers both style and practical layout for families, professionals or multi-gen living. Don’t miss your chance—call to book a private showing today! (id:52784)
61 Cityscape View Ne
Calgary, Alberta
SHOWS 10/10!!! COME and SEE this STUNNING 2-STOREY home that has been built to the HIGHEST STANDARDS. Every ASPECT of this BEAUTIFUL HOME has been THOUGHTFULLY DESIGNED to create a PERFECT BLEND of LUXURIOUS FINISHES and a PRACTICAL LAYOUT. As you step inside, you will be greeted by a BRIGHT and SPACIOUS LIVING ROOM, ANCHORED with a GAS FIREPLACE, creating the PERFECT SETTING for CHERISHED FAMILY GATHERINGS. The OPEN-CONCEPT Design FLOWS SEAMLESSLY to a GORGEOUS, UPGRADED KITCHEN EQUIPPED with STAINLESS STEEL APPLIANCES that make cooking a joyful experience. The kitchen features Beautiful MODERN WHITE CABINETRY, ENDLESS QUARTZ COUNTERTOPS, a Gleaming backsplash, and a BUILT-IN MICROWAVE HOOD RANGE. All that is left to do is MOVE IN and EMBRACE the ELEGANCE of this MODERN HOME! The DINING AREA can easily ACCOMMODATE large family gatherings and has door access to a GOOD-SIZED DECK, complemented by a FULLY FENCED and maintenance-free backyard. After a long day at work, UNWIND in the COMFORT of the SPACIOUS BONUS AREA. You can also STEP OUT and RELAX on the PRIVATE BALCONY, which OFFERS VIEWS of the PARK and AMPLE SPACE for a table and chairs. This beautiful home comes with THREE GENEROUSLY SIZED BEDROOMS UPSTAIRS, each EQUIPPED with WALK-IN CLOSETS, ENSURING that everyone in your family has their OWN PERSONAL OASIS. The UPGRADED MASTER ENSUITE bathroom is perfect for UNWINDING after a long day. There is no need to go to the basement for Laundry, as a LAUNDRY PAIR is CONVENIENTLY LOCATED on the upper level. ENJOY THE BEAUTY of CITYSAPE'S PONDS, PLAYGROUNDS, and SCHOOL PARKS at your Doorstep. Plus, a QUICK DRIVE will take you to CROSS IRON MILLS Mall, STONEY TRAIL, and Country Hills BLVD, where you'll find PLENTY of AMENITIES. DON'T MISS THE OPPORTUNITY to experience " Modern and Quality Living ". CONTACT your favourite REALTOR TODAY for inquiries and to schedule a PRIVATE VIEWING !!! (id:52784)
123 Exterior Avenue
Okotoks, Alberta
An exceptional opportunity to acquire a well-established and highly reputable exterior finishing business, proudly serving Calgary and surrounding areas since 2001. Specializing in both residential and commercial projects, the company has cultivated long-term relationships with local home builders, repeat homeowners, and commercial clients. Known for its strong community presence through event support and team sponsorships, the business offers a wide range of exterior solutions including vinyl, wood, and metal siding, custom cladding, soffit installation, and signage. Operating from a 7,100 sq. ft. freestanding office and shop situated on a ½ acre lot, the facility is well-located and offers room for future expansion. With assets valued at $526,000 and inventory at $409,260, this is a rare, turnkey opportunity with strong financials and significant growth potential by expanding into roofing, renovations, or related services. Listing price includes the business at $4,300,000 and the property at $1,200,000. *** A non-disclosure agreement (NDA) is required prior to releasing detailed financials and business information. (id:52784)
123 Any Street
Calgary, Alberta
This 1,049 sq.ft. bubble tea shop offers excellent visibility in a high-traffic corridor, attracting a steady stream of walk-in customers. With a monthly rent of $3,081 plus GST and a secure lease in place until June 2035, it provides stability and long-term potential for the right owner. The space is ideally suited for beverage or light food concepts, offering the perfect opportunity to continue the existing bubble tea brand or introduce an exciting new concept to the area. (id:52784)
4 Prospect Close
Canmore, Alberta
Set in one of Canmore’s premier neighbourhoods, this custom-built Prospect residence captures panoramic mountain views from its elevated perch. Crafted for both everyday living and effortless entertaining, the home’s main level brings together the kitchen, dining area, great room, and primary suite in a seamless layout that can be reached directly from the front entry or the triple-car garage via a private elevator.Resting on an impressive 21,786 sq ft lot, the property rises gently above the road and borders a natural forested slope, allowing the home to take full advantage of its stunning alpine backdrop. A selection of thoughtfully placed outdoor spaces lets you follow the sun and enjoy the changing seasons year-round.The lower level welcomes family and guests with a spacious family room and three well-appointed bedrooms. Upstairs, an additional guest room—or a comfortable home office—adds flexibility to the 4,341 sq ft floor plan. Timeless mountain-inspired finishes, including a striking Rundle stone fireplace, lend warmth and sophistication throughout.With Main Street just a short stroll away along the Bow River pathway, this remarkable home pairs mountain living with unbeatable convenience. (id:52784)
524 51 Avenue W
Claresholm, Alberta
CHRISTMAS / BRING THE TREE, STRING THE LIGHYS, ALL SET FOR FAMILY!! LET'S MAKE THIS HAPPEN ! IMMEDIATE POSSESSION ON THIS GREAT BUNGALOW! QUALITY ENGINEERED HOME OFFER 2 BEDROOMS ON MAIN, PLUS 1 DOWN.. LARGE BRIGHT LIVING ROOM, SEPARATE DINING AREA.. KITCHEN OVERLOOKS THE PRIVATE YARD & GARDEN AREA.. LOWER LEVEL BRINGS A GAMES ROOM PLUS SPACIOUS FAMILY ROOM/ WET BAR & STOVE TOP RANGE.. 2PC BATH WITH SEPARATE SHOWER/ BEDROOM.. LARGE LAUNDRY ROOM WITH LOTS OF STORAGE AREA.. FENCED REAR YARD, PRIVATE PATIO , RASPBERRY BUSHES RAISED GARDEN BEDS, 2 SHEDS, BELIEVE IT YES RV PARKING..MAN'S DREAM DOUBLE DETACHED HEATED / WORK BENCHES, LOTS OF PERENNIAL PLANTS ROSE BUSHES, PEONIES, SHRUBS.. SHINGLES REPLACED ON HOME & GARAGE, NEWER HOT WATER TANK, EXTRA INSULATION UPGRADE.. VINYL WINDOWS ON MAIN / NOTE BASEMENT WINOWS HAVE NOT BEEN REPLACED.. PLEASE NOTE: VENDOR WILL SUPPLY RPR DATED 2013 TO BE ACCEPTED BY PURCHASER. CALL FOR YOUR PERSONAL TOUR! (id:52784)
1607 Centre Street Nw
Calgary, Alberta
FRANCHISE Bubble Tea for sale. In desirable Crescent Heights area. Near Asian stores, high school and bus stop. Great foot traffic and repeat customers. Excellent location. Awesome for anyone looking to start a business or someone downsizing in business. Call now to view, all tours should be booked with a Realtor. Please do not approach staff or store directly. (id:52784)
69 Amblehurst Way Nw
Calgary, Alberta
Check out this amazing 6-bedroom, 1-flex room, 4 full bathrooms two-storey home in Ambleton! With over 2330 sq. ft. of luxurious living space, it features a walkout legal basement suite (currently used for short-term rental), perfect for families or multi-gen living.Main floor highlights: Open-concept living area with fireplace, Modern gourmet kitchen with granite countertops, high-end appliances, built-in oven & microwave combination and range hood, Main floor bedroom and full bathroom and Oversize deck for summer BBQs. Upstairs: Large bonus room for media or play, Upstairs laundry, Master bedroom with 5-piece ensuite and walk-in closet, 3 additional spacious bedrooms. Walkout basement: Fully developed and registered as a legal secondary suite, 9 ft ceilings, 1 bedroom, flexroom/den, kitchen, and laundry. (id:52784)
520 Kingsmere Way Se
Airdrie, Alberta
Welcome home to a place where craftsmanship, comfort, and family connection come together. Every detail in this thoughtfully designed home has been carefully curated to blend style and function. The main floor impresses with 10’ ceilings, 9’ doors, and durable LVP flooring throughout. The upgraded kitchen showcases timeless two-tone cabinetry extending to the ceiling, white quartz counters, a granite sink, and a convenient walk-through pantry, gas range hook up if you prefer a gas stove option. Overlooking a spacious dining area and an inviting family room with a beautiful stone-surround fireplace, this open design is ideal for gatherings both large and small. A wide 4-foot staircase leads to the upper level, where vaulted ceilings highlight a grand bonus room—perfect for family movie nights or quiet evenings in. The primary suite is a true retreat featuring double sinks, a tiled shower, a relaxing soaker tub, and a generous walk-in closet. The upper-level laundry room adds everyday convenience, 2 generously sized bedrooms and a main bath with oversized counter with separated shower. 9’ ceilings on upper and basement levels, knockdown ceilings throughout, and the comfort of air conditioning, this home offers a bright, open, and elevated feel. The newly finished basement adds flexibility with waterproof laminate flooring, an open area easily converts into a bedroom with the addition of barn doors if you choose, basement is complete with a 4-piece bath with dual access from both the room and main area. Step outside to enjoy a poured concrete patio, deck, and storage shed. The extended driveway and oversized garage provide ample space and functionality. A home where timeless design, quality finishes, and family living come beautifully together. Building Envelope Warranty until April 30, 2026 and Structural Warranty until April 30, 2031. (id:52784)
2218, 505 Railway Street W
Cochrane, Alberta
Welcome to this beautful, low-rise condo perfectly situated in the heart of downtown Cochrane. Offering 2 spacious bedrooms and 2 full bathrooms, this home combines comfort, convenience, and an unbeatable location.Step inside to an open and inviting layout filled with natural light. Large windows frame a beautiful view, creating a peaceful backdrop for everyday living. Enjoy the convenience of being just steps from shopping, restaurants, walking paths, and local amenities, while still having a quiet, comfortable place to come home to. The building itself is clean, secure, and well cared for, reflecting pride of ownership throughout.Whether you're a first-time buyer, downsizing, or looking for an investment, this condo offers incredible value in a sought-after location.Don’t miss your chance to make this wonderful home yours! (id:52784)
161 West Creek Pond
Chestermere, Alberta
LUXURY LIVING ON THE POND. Experience the exquisite, entirely new renovated luxury walkout bungalow backing onto West Creek Pond, with stunning views, turnkey and ready for its next owner! This is truly what dreams are made of, as you enjoy daily sunrises/sunsets and walks around the pond, accessible from your large, sunny, south-facing backyard—open-concept main floor with vaulted ceilings, abundant natural light throughout, and unobstructed views.This 3-bed, 3-bath, plus office/den bungalow features brand-new, beautiful custom cabinetry, luxury appliances, a waterfall-edge quartz countertop and backsplash, and a custom pot filler —truly a chef’s dream! Curb-less tiled ensuite shower with custom glass, quartz counters throughout, a wet bar on the lower level, and a brand-new upper patio deck, gorgeous custom-engineered white oak hardwood, with custom tile and carpet. Custom-designed throughout, fully developed walkout basement with walkway and pond access. Laundry is conveniently located on the main floor. The underground sprinkler system keeps the landscaped yard well-nourished throughout the summer. Perfect for those seeking a nature-inspired lifestyle, moments away from walking pathways, a golf course, a beach, a lake, shopping, schools, playgrounds, restaurants, roadways, and other major amenities. MUST VIEW! Book your private viewing today!*3D VIRTUAL TOUR AVAILABLE* (id:52784)
1521 92 Avenue Sw
Calgary, Alberta
Extremely rare opportunity to own one full Acre of land, a truly unique estate property nestled in a lush park like setting, private grounds in one of Southwest Calgary’s most coveted communities- Pump Hill. Surrounded by mature trees and located directly across from a tranquil green space, this sprawling family home offers 5 spacious bedrooms, with over 9,000 (pool area included) square feet of living space awaiting your dream renovation.From the moment you step inside, the grand two-storey foyer with its sweeping curved staircase sets the tone for the home's timeless charm and generous proportions. The main floor features expansive formal living and dining rooms, a chef-inspired kitchen with professional-grade gas range, and an informal dining nook overlooking the gardens. A warm and inviting family room is finished with rich wood paneling and a striking corner stone fireplace—perfect for gathering with family or hosting guests.The indoor swimming pool complex includes a hot tub, sauna, and a dedicated fitness area—all housed in a bright, skylit pavilion that brings the outdoors in, year-round. Currently decommissioned, the indoor pool complex could be returned to its former glory or re-envisioned as a golf simulator, sport court, artists studio, collectable car display or hobby room.Three spacious bedrooms, each with its own ensuite, are thoughtfully located on the main level. Upstairs, a private primary retreat offers a peaceful escape, complete with a sunny balcony and large ensuite featuring a stylish freestanding soaker tub and a large walk-in shower. A fifth bedroom with powder room and a handsome library overlooking the foyer complete the upper level.The lower level is a nod to retro glamour, boasting a groovy naugahyde bar and lounge, games room with pool table, expansive recreation room with brick archway and wrought iron accents, a large media room and a wine cellar.Outside, the beautifully landscaped backyard is a true extension of the home, with m ultiple levels of paver stone patios for lounging and dining, a built-in fireplace, lower-level gas fire pit with seating, and gardens of established perennials, lush lawns and mature trees. This spacious yard could easily accommodate a hockey rink, basket ball, pickle ball or tennis courts.The circular front drive welcomes guests in style at the double carved-wood front entry doors, that lead to an attached 4-car heated garage with plenty of room for vehicles and all your gear. Beside the garage there’s an RV pad or the perfect place to store your sailboat.Ideally located near great shopping, dining, and amenities, this exceptional estate is also just minutes from the Glenmore Park and Reservoir, Glenmore Sailing Club, and Calgary’s extensive pathway system. With easy access to downtown and major roadways, this is inner-city estate living at its finest—rarely available and truly unforgettable. (id:52784)
90 Abalone Crescent Ne
Calgary, Alberta
Beautiful renovated 3 bedroom 2 story , walk to element school. main floor has a combine living room and dining room. Brand new Kitchen white cabinets with quart countertops and new dishwasher and new hoodfan. New bathroom vanities and vanity tops. 3 bedroom upstairs with newer vinyl plank and laminate flooring throughout , beautiful stair steps with quality vinyl sheet. Basement is fully finished and has a recreation room which has new luxury vinyl plank flooring and fresh paint. Seller will have new flooring replaced same quality as the basement flooring by completion day. Back yard has a deck and fully fence. It is very nice , and show pride of ownership ! (id:52784)
625 Midtown Place
Airdrie, Alberta
This is the one you’ve been waiting for! This stunning, fully finished home in highly sought-after Midtown is the perfect blend of style, space, and convenience – and it won’t last long. From the moment you step inside, you’ll feel the pride of ownership. A bright and welcoming foyer opens to a sun-filled main floor with 9’ ceilings and large windows and new flooring (2022) that adds a fresh, modern touch and, create an airy, open feel. The designer white kitchen is a chef’s dream, featuring granite countertops, a generous island, stainless steel appliances, and a walkthrough pantry for maximum storage and function. The dining area flows seamlessly into the cozy living room with a corner fireplace – perfect for entertaining or quiet nights in. The main floor is completed by a private powder room, a functional mudroom, and direct access to the heated attached garage. Upstairs, a central bonus room provides the ideal spot for movie nights, while three spacious bedrooms offer room for everyone. The luxurious primary suite is your personal retreat, with a spa-inspired ensuite featuring a soaker tub, separate shower, and a walk-in closet. Convenient upstairs laundry makes everyday living effortless. The fully finished lower level adds incredible versatility with a family room, fourth bedroom with a large walk-in closet, and full 3-piece bath – perfect for guests, teens, or a home office. Stay cool all summer with brand new central A/C, and enjoy your south-facing deck with gas line – ideal for summer BBQs and soaking up the sun. Located just minutes from parks, walking paths, schools, shopping, and commuter routes, this home offers everything you need right at your doorstep. Homes like this move quickly – don’t miss out! Schedule your private showing today and make this beautiful Midtown home yours before it’s gone! (id:52784)
252 21 Avenue Ne
Calgary, Alberta
Welcome to 252 21 Ave NE, a charming inner-city property nestled on a tree-lined street just minutes from downtown Calgary. This beautifully maintained home offers over 2,525 sq ft of developed living space across three levels, featuring 4 bedrooms, 3.5 bathrooms, and a flexible layout perfect for multi-generational living or rental income. Upper Floor (747 sq ft) 3 spacious bedrooms, including a large primary suite with 3-piece ensuite 4-piece main bathroom Generous closet space and natural light throughout Main Floor (1,166 sq ft) Bright and open living and family rooms Formal dining area and a cozy 2-piece powder room Updated kitchen with efficient layout Dedicated separate laundry area Access to a private deck for outdoor entertaining Basement (865 sq ft – Illegal Suite) 1 large bedroom and a 4-piece bathroom Oversized rec room and second laundry area Direct separate entry ideal for rental or extended family Converted single attached garage currently used as additional living or storage space Enjoy the warmth of hardwood flooring, updated finishes, and the versatility this home offers. Located in one of Calgary’s most desirable neighborhoods, you’ll love the proximity to schools, parks, shops, and all the vibrancy of downtown just minutes away. (id:52784)
1102, 220 12 Avenue Se
Calgary, Alberta
Welcome to Keynote 1, where urban sophistication meets everyday convenience. This freshly painted 2 bedroom, 2 bathroom corner unit offers an abundance of natural light plus north and west views from not one, but two private balconies. With its open concept design, lofty ceilings, and warm cork flooring, the home feels both modern and inviting from the moment you step inside. The kitchen is a true centerpiece, tastefully finished with granite countertops, a generous island with eating bar, stainless steel appliances, and ample cabinetry that makes both cooking and entertaining a pleasure. Just beyond, the dining area provides plenty of room to host family and friends, while the living room is framed by floor to ceiling windows that capture the city skyline and open directly onto one of the balconies—perfect for enjoying morning coffee or the twinkle of city lights. The primary suite is a private retreat, complete with its own balcony access, a walk in closet, and secluded 4 piece ensuite. A second bedroom and full 3 piece bath offer comfort and flexibility for guests, roommates, or a home office. Additional conveniences include in suite laundry, a titled underground parking stall, and a titled storage locker. Life at Keynote 1 extends far beyond the walls of your condo. Residents enjoy access to a fully equipped fitness centre, a stylish recreation and party room, a large outdoor patio with BBQ and seating areas, two guest suites, and secure bike storage. With Sunterra Market located right on the main floor, daily errands are effortless. The location is second to none—just steps from the energy of 17th Avenue, Stampede Park, public transit, and Calgary’s downtown core. Whether you’re looking for vibrant nightlife, cultural events, or a quick commute, everything is at your doorstep. This move in ready condo combines style, comfort, and convenience in one of Calgary’s most desirable downtown addresses. Immediate possession is available—your urban lifestyle awaits. (id:52784)
160 Ridge Stone Lane
Diamond Valley, Alberta
Your Dream Home Awaits in Diamond Valley! (Ready for occupancy in January 2026)Step into luxury and customization with this nearly completed half-duplex bungalow villa in the highly sought-after Ridge Stone Villas community, proudly built by the renowned Eric’s Homes. This is your chance to choose your own finishes and make this stunning new build truly your own!Located in the peaceful and picturesque town of Diamond Valley, you'll enjoy the perfect balance of tranquility and convenience—just far enough from the hustle of Calgary, yet close enough to enjoy all its amenities. Plus, you're only minutes from the breathtaking landscapes of Kananaskis Country, making this an ideal location for nature lovers and outdoor enthusiasts.This adult-oriented community offers a serene lifestyle with modern comforts, making it a rare opportunity for those looking to downsize, retire, or simply enjoy a quieter pace of life. Homes in Diamond Valley are in high demand—and this brand-new villa is your chance to be part of it.? Brand New Construction? Customize Your Finishes? Adult-Oriented Community? Prime Location Near Calgary & KananaskisDon’t miss out—homes like this don’t stay on the market long! (id:52784)
1004, 930 16 Avenue Sw
Calgary, Alberta
Welcome to 1004, 930 16 Avenue SW, situated in Calgary's vibrant entertainment district, steps from top restaurants, shops, and nightlife. Access your unit directly via one of three high-speed elevators, and be greeted by a bright, open-concept design with floor-to-ceiling windows that showcase stunning city views and brand new vinyl plank flooring throughout.. The gourmet kitchen is a true highlight, featuring quartz countertops, full-height cabinets, and a spacious breakfast bar island—perfect for entertaining. The adjacent dining and living areas are flooded with natural light and offer direct access to a large balcony, ideal for morning coffee or evening gatherings against the breathtaking backdrop. The spacious primary bedroom also boasts fantastic views creating a serene retreat. The stylish bathroom includes a deep soaker tub, and additional features like in-suite laundry, underground parking, and a separate storage locker ensure convenience. The building offers a wealth of amenities, including a 10,000 sq. ft. "Club Royal" with an elevated garden terrace, BBQs, steam room, sauna, gym, squash court, owner’s lounge, chef's kitchen, and private dining area. An on-site concierge (24/7) and glamorous lobby add to the luxury living experience. Plus, with Canadian Tire and Urban Fare Market on-site, everything you need is at your doorstep. Nearby attractions include grocery stores, Elbow River pathways, transit, and Memorial Park. (id:52784)
40 Glenpatrick Crescent
Cochrane, Alberta
FALL IN LOVE with this wonderfully pampered home with over 1500 square feet of developed living space. CENTRAL AIR CONDITIONING. Beautiful, custom built deck on the south side of the home where you can relax after work and enjoy your favourite beverage. Double attached garage. Well-maintained HOT TUB and it's included! Stainless steel appliances. Large family room in the lower level. Parking for an RV. Cochrane Rodeo Grounds close by. 3 bedrooms and 3 bathrooms. Blink security camera included (no contract). Fresh paint. New roof in 2025. LOW MAINTENANCE YARD! Move in ready. All of this and a MOUNTAIN VIEW from your main floor, WEST FACING balcony. We look forward to your visit. (id:52784)
11740 89 Street Nw
Edmonton, Alberta
Extremely rare multi-story commercial retail property with residential suites for sale. Located in a high exposure corner lot unit facing 118ave that is filled with retail shops, businesses with great traffic. This building boasts a 5-unit retail space on the main floor and a combined single- and two-bedrooms suites of 15 units on the upper floors. Comes with 24 stalls onsite parking with plugins. Easy access to transit and close to downtown making this an absolute great strategic investment generating good income. Whether you are looking for an investment hold or for future redevelopment, this is a great opportunity for commercial property ownership. (id:52784)
108 17 Avenue Nw
Calgary, Alberta
With an exploding Calgary population and demographic that is growing exponentially, here is an opportunity to own a rare commercial retail property with land! Highly centralized and located near the busy 16 Ave NW traffic and Centre Street, this beautiful corner lot not only boasts its redevelopment potential, it is also part of the ongoing and complete makeover of the 16 Ave landscape. Additionally, it is inside the city transit LRT expansion projects as well as walking distance from the Bus Rapid Transit.Zoned for Commercial Corridor 2 (C-COR2 f3.0h20) with an approx. 9376 sq ft footprint. The building is a purpose built, fully fixtured restaurant that effectively maximizes the combined 3800 Sqft usable space. Comes with a total of 14+ parking spaces making this high in demand retail restaurant location that various franchises have inquired about.Whether you are looking for investment hold or owner-user, take advantage of this perfect opportunity in the current economic conditions and interest rates coming down. Owner is retiring and priced to sell. (id:52784)
109, 1151 Sidney Street
Canmore, Alberta
Discover an exceptional opportunity to establish your business in the heart of Canmore! This 828 sq. ft. commercial office space is ideally situated in a central location with ample customer parking, ensuring convenience for both clients and staff.Perfect for busiensses such as a medical clinic, professional office, accounting firm, or small retail business, this space offers excellent accessibility. Located in a well-maintained building that serves both short-term rental guests and full-time residents, your business will benefit from steady foot traffic and a thriving local and tourist economy. This is a rare opportunity to secure a professional space in one of Alberta’s most desirable mountain communities. (id:52784)
160 Rockywood Park Nw
Calgary, Alberta
Back On Market Due To Financing. Welcome to Your Forever Home in Rocky Ridge!This beautifully maintained and move-in ready home is the perfect haven for a busy, growing family. Nestled in a quiet and family-friendly no thru road in the desirable community of Rocky Ridge, this spacious property offers over 3,000 sq ft of fully developed, air-conditioned living space—plenty of room for everyone to enjoy both privacy and connection.From the moment you arrive, you'll appreciate the inviting curb appeal and peaceful location. Step inside to discover a bright and spacious front entryway that flows effortlessly past a versatile flex room—ideal for a home office, reading nook, or playroom—and into the heart of the home.The main floor features a well-designed open-concept layout, ideal for modern living and entertaining. The kitchen is a chef’s delight, offering ample cabinet space, a corner pantry, generous prep areas, newer stainless steel appliances, and a functional breakfast bar. While you cook, enjoy seamless interaction with guests or family in the adjacent dining area and cozy living room, complete with a gas fireplace that adds warmth and ambiance.A large laundry/mud room and a convenient 2-piece powder room complete the main level.Upstairs, the spacious bonus room offers the perfect spot for movie nights, gaming, or relaxing with a good book. The upper level boasts three generously sized bedrooms, including a well-appointed primary retreat featuring a 4-piece ensuite with a deep soaker tub, separate shower, and a large walk-in closet—your very own private sanctuary. An additional 4-piece bathroom serves the secondary bedrooms.The fully finished basement extends your living space with two more large bedrooms, each thoughtfully designed with its own private vanity, ideal for older children, extended family, or guests. A full 4-piece bathroom, a massive recreation room with custom built-in cabinetry, and plenty of storage space round out the lower level. Y ou’ll also enjoy the convenience of an instant hot water system, so you never run out of hot water—even with a full house!Outside, the double attached garage offers ample room for vehicles, plus custom overhead storage to keep your gear organized and out of the way. The backyard provides a private outdoor escape, perfect for summer barbecues, playtime, or quiet mornings with coffee.Located just steps from parks, pathways, and shopping, this home combines space, functionality, and community in one unbeatable package. Whether you're hosting family gatherings, working from home, or simply enjoying quiet evenings, this is the lifestyle upgrade you've been waiting for.Don’t miss your opportunity to own this incredible property—book your private showing today and start your next chapter in beautiful Rocky Ridge! (id:52784)
208 Coral Shores Bay Ne
Calgary, Alberta
Welcome to an exceptional opportunity to own a fully renovated, luxury lakefront home in one of Calgary’s most exclusive and sought-after communities—Coral Springs. Nestled on the tranquil shores of the private Coral Springs Lake, this stunning 4-bedroom, 2.5-bathroom residence offers over 2,450 sq ft of beautifully curated living space, where modern design meets peaceful waterfront living. From the moment you arrive, this home makes a striking impression with its serene lakefront setting, elegant architectural details, and inviting curb appeal. Step inside and you’re immediately greeted by a bright, airy, open-concept floor plan designed to maximize natural light and showcase the breathtaking lake views visible from nearly every room. The main level features soaring ceilings, contemporary finishes, and a flowing layout that seamlessly connects the spacious living room, formal dining area, and a fully updated kitchen—creating the perfect environment for entertaining or enjoying quiet family evenings. The show-stopping spiral staircase acts as a visual centerpiece, guiding you through the home’s elegant layout. The newly installed luxury vinyl flooring throughout enhances the sleek, modern aesthetic while offering warmth, comfort, and durability for everyday life. Fresh, neutral-toned paint and designer light fixtures throughout the home add a cohesive sense of style and sophistication. The ceilings have been professionally flattened, removing outdated textures and creating a clean, elevated feel in every space. One of the most significant upgrades is the complete replacement of all Poly B plumbing with high-quality, durable PEX—providing peace of mind and long-term value for future homeowners. In addition, the bathrooms have been fully refreshed, including a brand-new, beautifully appointed half-bath and two tastefully updated full bathrooms. The upper level hosts four generously sized bedrooms, including a luxurious primary suite with panoramic views of the lake, large closets, and a spa-inspired ensuite. Each bedroom offers flexibility for growing families, visiting guests, or those working from home. Perhaps the most captivating aspect of this property is its unparalleled lakefront location. Whether you’re sipping your morning coffee as the sun rises over the water or enjoying quiet evenings with a glass of wine on your private shared deck, the experience of lakeside living here is unmatched. Step outside to launch your paddle boat, fish right from your backyard, or simply enjoy the sounds of nature from your own slice of paradise. This home isn’t just a place to live—it’s a lifestyle. As a resident of Coral Springs, you’ll have year-round access to a private lake and a host of exclusive amenities including swimming, boating, fishing, ice skating, and beautifully maintained walking paths. (id:52784)
198 Kinniburgh Crescent
Chestermere, Alberta
Welcome to this exceptional luxury estate nestled in the highly sought-after Kinniburgh community of Chestermere. This meticulously crafted home offers the perfect blend of sophistication, comfort, and modern convenience, making it the ideal retreat for discerning buyers. With 9ft ceilings on every floor, this home exudes a sense of spaciousness throughout. From the moment you arrive, you'll be captivated by the striking stucco exterior that exudes timeless elegance. The attached triple garage provides ample space for vehicles and additional storage. The property is fully landscaped both front and back, creating an inviting and picturesque setting. The backyard is a true oasis, featuring an exposed concrete patio, perfect for outdoor entertaining, barbecues, or simply enjoying the tranquility of your private retreat. Step through the grand entrance and be greeted by a spacious living room, enhanced by the soaring 9ft ceilings. The seamless flow takes you into the formal dining room, an ideal space for hosting family gatherings and dinner parties. The heart of the home is the expansive family room, where a beautifully centered fireplace serves as the focal point, flanked by custom-made shelving. The gourmet kitchen is a chef’s dream, featuring cabinetry that extends to the ceiling, offering abundant storage space. High-end built-in appliances, including a gas stove, ensure that cooking is both a pleasure and an art. Adjacent to the main kitchen is a fully equipped spice kitchen, perfect for preparing more aromatic or intricate dishes. The spice kitchen leads directly into the mudroom, providing a practical transition space when coming in from the garage. For added convenience, the main level includes a well-appointed 2-piece bathroom. However, if desired, this space can easily be converted into a 3-piece bathroom by extending into the mudroom. Upper level you’ll find four generously sized bedrooms, each thoughtfully designed to provide a peaceful retreat. The 9ft ce ilings continue on this level, enhancing the sense of openness and luxury. The bonus room offers additional living space, perfect for a play area, home office, or media room. Two of the bedrooms are exquisite primary suites, each offering its own private ensuite bathroom. The larger of the two primary suites is a true sanctuary, featuring a spa-like 5-piece ensuite with a luxurious jetted tub, a glass-enclosed standing shower, and dual vanities, creating the perfect setting for relaxation. The second primary suite is equally impressive, offering a 3-piece ensuite with a sleek glass shower. The fully finished basement offers even more living space for your family and guests. With 9ft ceilings, the basement feels open and airy, creating a welcoming environment. Separate side entrance the basement includes a vast recreation room, perfect for hosting gatherings, movie nights, or a home gym.The wet bar adds a touch of luxury, making entertaining a breeze. Additionally features two spacious bedrooms and 4pc. (id:52784)
543 Livingston Way Ne
Calgary, Alberta
Stunning 4-Bedroom Corner-Lot Townhouse with Fully Developed Basement, A/C & Double-Detached Garage in Livingston!Perfect for both families and investors, this beautifully upgraded home combines style, comfort, and income potential. Situated on a desirable corner lot, the property offers extra natural light and added privacy.The main floor features a bright, open-concept living area with oversized windows, flooding the space with natural light — ideal for relaxing or entertaining. The gourmet kitchen is a true showstopper, complete with upgraded stainless steel appliances, a built-in electric cooktop, quartz countertops, and modern finishes throughout. Stay comfortable year-round with central air conditioning.Upstairs, you’ll find the luxurious primary suite with outstanding views, and a spa-inspired ensuite for your retreat with second bedroom with its own bathroom, and laundry on this upper floor. The fully developed basement includes complete with its own bathroom, and living area — ideal for generating rental income or hosting extended family and guess what, you have a rough in laundry facilities on the basement for your future rental innovations.Located in the sought-after master-planned community of Livingston, residents enjoy access to the state-of-the-art Livingston Hub, featuring sports facilities, a community center, year-round events, scenic parks, walking paths, and proximity to schools, and transit plus to top it all this property just minutes from the airport, CrossIron Mills, and with seamless access to Stoney and Deerfoot Trails, you’re perfectly connected to everything Calgary has to offer. To add more, it features a double-car garage, modern upgrades, and a versatile layout, this home is built to adapt to your lifestyle. Opportunities like this don’t come often — whether you’re seeking an investment or your forever home, this property truly has it all. (id:52784)
17 Auburn Meadows Link Se
Calgary, Alberta
Original owner, centrally located in the 4-season community of Auburn Bay away from all the traffic noise but walking distance to schools, Auburn Station and transit just outside a playground zone! A quaint North facing front porch offers access into the main floor boasting 9' ceilings with a tiled foyer and front lifestyle room. Laminate flooring stretches from the front to the back of this open plan with added transom windows over the center dining area. The rear of the home has a garden door to the South exposed backyard which comes fenced, landscaped and with your own double detached garage. The corner kitchen has classic white extended cabinets, a full set of stainless-steel appliances, quartz counters, soft close mechanics, a backyard window over the sink and a plethora of storage and prep space. Completing this level is a 2-peice bath and side stairs to the lower basement. The upper plan has room for all with 2 back kid's bedrooms their own tiled 4-peice bath with a counter height storage vanity, tiled floors and tub surround with added tile accents. Enjoy the convenience of an actual upper laundry room with extra space to move. The primary bedroom is situated at the front of the home and comes complete with a walk-in closet and tiled 3-peice en-suite bath offering a full-size shower, cabinets and drawers in the counter height vanity. An un-touched basement has the perfect layout for any future development with space for a 4th bedroom, storage, a recreation room and a 3rd full bath. Presented in pristine condition, this is the plan, location, community for any growing families needs! (id:52784)

