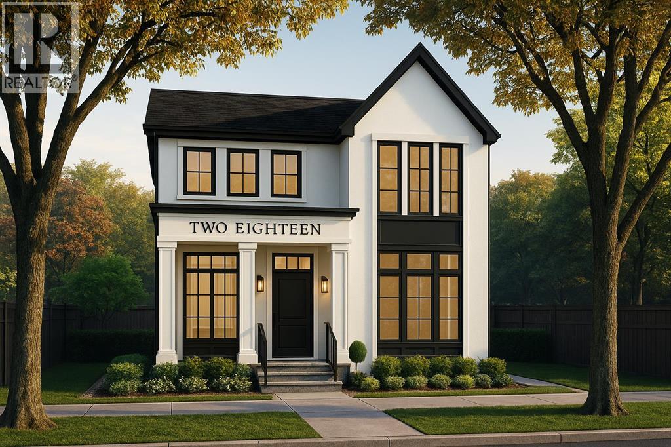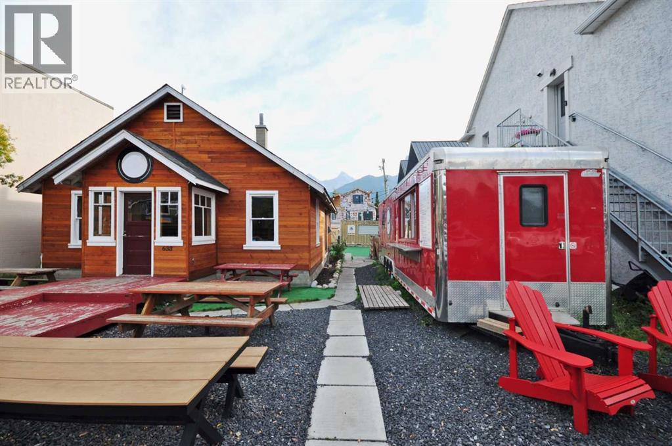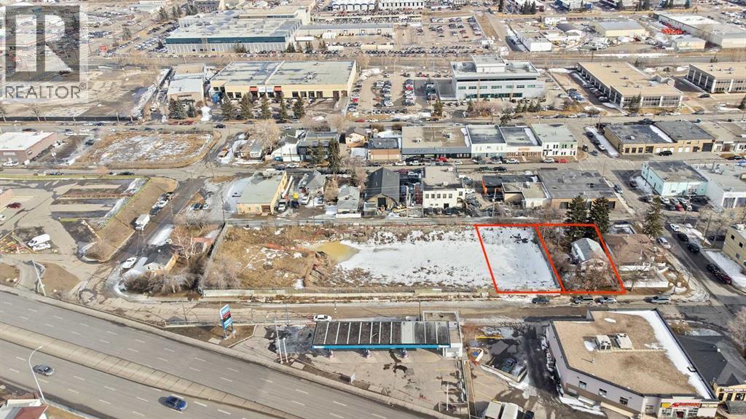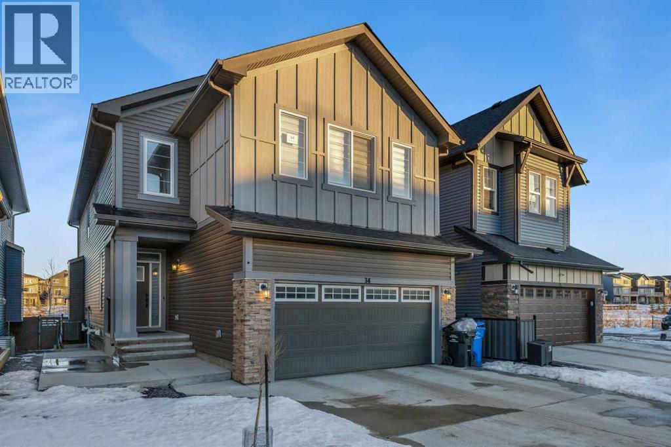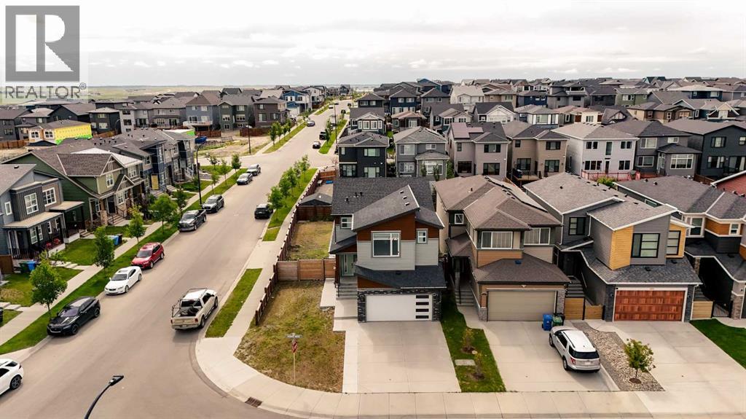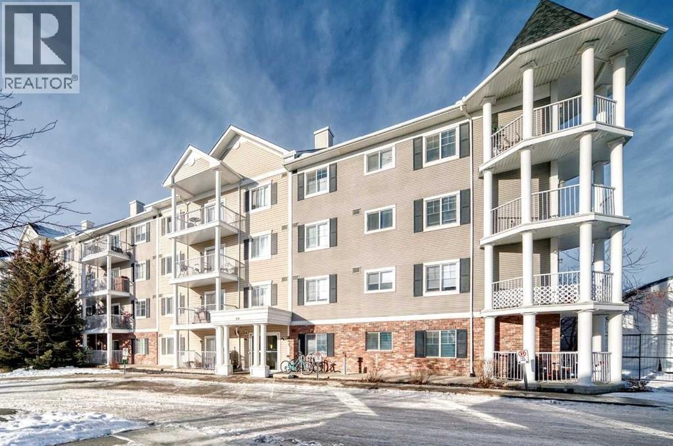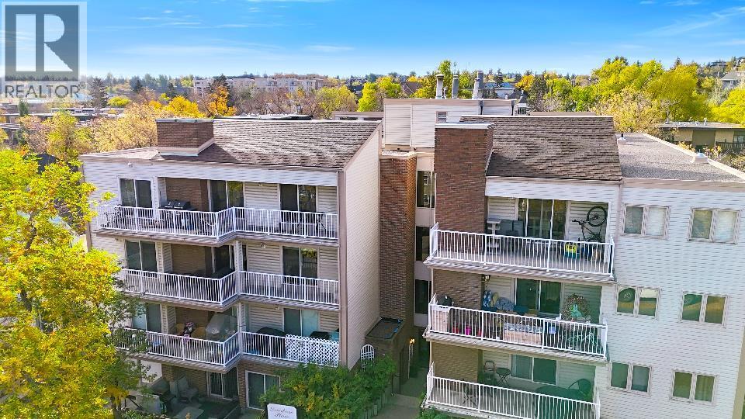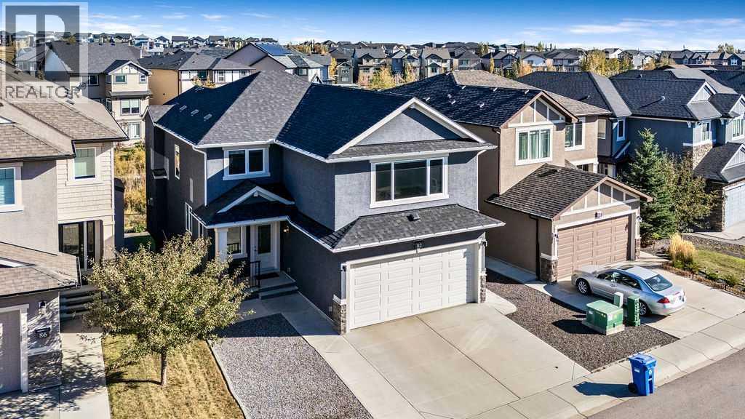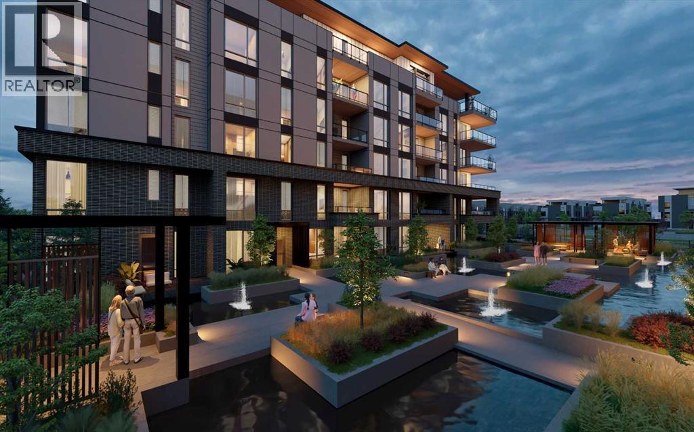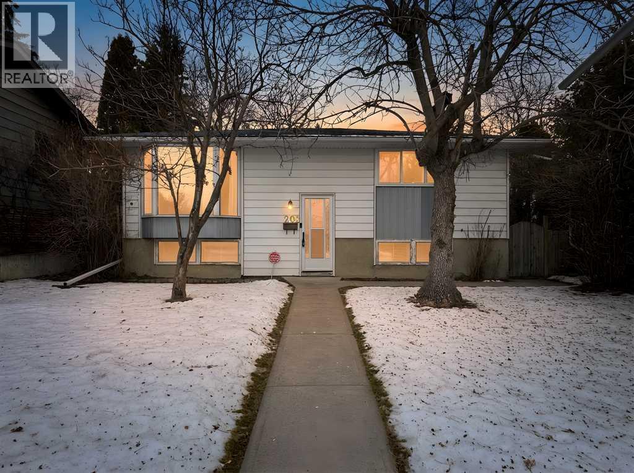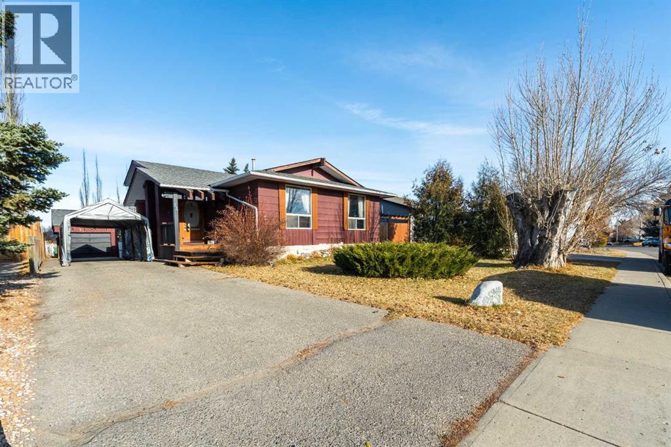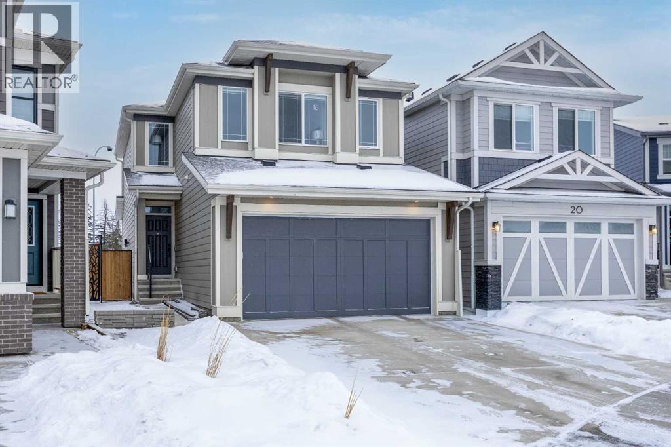218 19 Avenue Nw
Calgary, Alberta
Set on a tree lined non-through street next to Circus Park, this modern 5-bed, 4.5-bath DETACHED HOME captures the best of inner-city living: where timeless design meets everyday ease. It’s a home that feels both elevated and practical, nestled in a community known for its tree-lined streets, family-friendly parks, and coffee spots that still remember your name. Confederation Park and the Mount Pleasant Community Pool are a short bike ride away, and your minutes to 16th Ave or Center Street, keeping downtown close without losing that neighbourhood calm. With top-rated schools like King George, Balmoral, & Crescent Heights nearby, plus quick access to SAIT and the University of Calgary, it’s a location that fits every stage of life. Modern, bright, and thoughtfully laid out, this home feels effortless the moment you step inside. A quiet foyer creates a proper arrival with space to drop keys, hang a coat, and take in the natural light pouring through the front windows. Off the entry, a peaceful home office with a glass wall sets the tone for productive workdays, while a stylish powder room sits conveniently beside. The main floor is all about connection. The kitchen sits center stage with an OVERSIZED ISLAND for casual meals and prep, sleek quartz counters, full-height cabinetry, and a premium appliance package that makes weeknights & hosting equally simple. A WALK-THROUGH PREP KITCHEN & PANTRY carries groceries straight from the door to your shelves with an extra sink and full-size freezer, linking neatly to a mudroom that keeps daily clutter out of sight with a large walk-in closet. The dining area easily fits a big table for gatherings with a modern built-in buffet, and the rear great room is the spot for movie night, featuring a clean-lined GAS FIREPLACE and sliding glass doors that open to the backyard. Custom railings lead to the upper loft with a tray ceiling – perfect for a second living area, kids’ play zone, or quiet reading spot. The primary suite is a calm escape with an OVERSIZED WALK-IN CLOSET and a spa-style ensuite featuring DOUBLE VANITY, a glass steam shower, and a deep soaker tub. Two additional bedrooms have WALK-IN CLOSETS and their own 4-pc modern ENSUITES, and laundry is on this level with a sink and built-in linen closet. Downstairs is ready for game day or late-night hangouts. A large rec room leaves space for a sectional and media nook, the WET BAR elevates entertaining, and TWO ADDITIONAL BEDS with a full bath are perfect for guests or teens wanting privacy. Centrally located this community keeps everything within reach. Enjoy a round of golf at The Winston Golf Club or stop by Lina’s Italian Market for dinner inspiration. Quick routes to downtown, local restaurants, playgrounds, and green spaces make this pocket of the NW one of the most loved in the city. *Now under construction with an anticipated completion in February 2026—offering you a rare opportunity to customize every detail and create your dream home today! (id:52784)
633 Main Street
Canmore, Alberta
Food truck + yard venue on Main Street Canmore - this offering is for an assignment of leasehold interest and business assets which includes a 32-ft 2014 food truck trailer (converted 2017), yard improvements, and TWO existing sub-tenant agreements. The truck features an amazing, fully loaded commercial kitchen, complete with 10-ft hood, a flat-top grill with oven below, two large gas burners, a six-burner grated grill, two deep fryers with four baskets, plus ample refrigeration, prep, storage, and working space to support a variety of culinary delights and/or artists. Situated on a 6,587sf lot, the outdoor yard is tucked behind the original 915sf, 1910 cabin with both front street and shared washroom and backyard access. The yard is set for gathering, dining, and events with two commercial pergolas, a stage, and multiple seating areas. The yard offers a seasonal multi-pad layout for the food truck, one existing sea can sub-tenant (confirmed and wanting to stay), and an existing retail tenant in the original 1910 cabin. The cabin provides shared access for all tenants to the three new washrooms with access ramp, via the yard. The second sea can operating as a licensed bar (un-tenanted) could be included. Absolute net lease at $3,220/mo; property taxes approx. $1,000/mo. (less rent from two subtenants). Leasehold to Dec 31, 2028; assignment subject to landlord approval. Price may be subject to GST. (id:52784)
5332 2 Street Sw
Calgary, Alberta
LAND ASSEMBLY. Must be purchased with MLS #A2170786. Attention Builders and Developers: Prime Vacant Land! Explore this exceptional opportunity to acquire 581 sq. m (6,254 sq. ft.) of commercially zoned land, ideally situated in the highly sought-after community of Manchester. The nice liveable home to the South at 5336 2 Street SW, located beside this property, MUST be purchased with this one. EXPAND your investment and purchase the 150' vacant property to the North of this one (MLS #A2245892) and own a total of 250'. This property, located just three blocks northeast of Chinook Centre—Calgary's largest and most popular shopping destination—offers immense potential for new development. Scroll the photos (read the photo descriptions), and drive by this intriguing site. Call today for more information. (id:52784)
14 Carrington Road Nw
Calgary, Alberta
Stunning 7-Bedroom Home with Pond Views in CarringtonWelcome to 14 Carrington Road, a beautifully upgraded home offering 2,661 sq. ft. of developed living space on an oversized lot with serene pond views. Thoughtfully designed and impeccably maintained, this home features 9’ ceilings, quartz countertops, upgraded lighting, custom window coverings, and top-of-the-line stainless steel appliances throughout.Enjoy the convenience of laundry on both upper and lower levels, air conditioning, a separate side entrance, and a fully developed basement suite—perfect for extended family or added flexibility.The main floor offers a versatile flex room, a bedroom, a 3-piece bath, and a spacious great room with an electric fireplace. The gourmet kitchen is complete with a large island eating bar and ample cabinetry, ideal for both everyday living and entertaining.Upstairs, you’ll find four generously sized bedrooms fully ensuite, a vaulted bonus room, a full bathroom, and upper-level laundry.The fully developed lower level features two bedrooms, a full bathroom, and a spacious kitchen with abundant storage, creating a comfortable and functional private space.Additional highlights include:Oversized double attached garageOversized sunshine basement windowsLarge deck overlooking the pondPrime location close to parks, green spaces, shopping, public transit, and all amenitiesThis exceptional home offers space, functionality, and an unbeatable location. Don’t miss this incredible opportunity to live in a developed and established community—book your showing today (id:52784)
274 Howse Drive Ne
Calgary, Alberta
Welcome to this beautifully upgraded 3-bedroom, 2.5-bathroom home on a sunny corner lot in the vibrant and growing community of Livingston, Calgary. Thoughtfully designed with a main floor den—ideal for a home office—and an upper-level bonus room for added space and flexibility.The stylish kitchen features a large quartz island, chimney-style hood fan, built-in microwave, and upgraded cabinetry—perfect for both everyday living and entertaining.This home also includes a 1-bedroom, 1-bathroom basement suite (illegal) with a private entrance, offering excellent rental income potential or space for extended family. It has been already rented for $1250/ month on a month to month lease. Buyer has an option to keep the tenants. Enjoy peace of mind with brand new roofing, vinyl siding, and gutters, and bask in the natural light that fills every room thanks to the home's corner lot placement.Located just a short distance to the Livingston Hub, which features a community center, banquet facility, meeting and multi-use rooms, gym, playgrounds, and more, this home offers convenience, value, and lifestyle in one of Calgary’s most sought-after new neighborhoods.Aggressively priced and move-in ready—don’t miss this incredible opportunity! (id:52784)
5103, 69 Country Village Manor Ne
Calgary, Alberta
***Incredible value for this 2 bedroom, 2 bathroom Condo unit in Light House Landing, Country Hill Village, The open floor plan with over 840SF, Featuring two bedrooms plus a den, two full bathrooms, In-suite Laundry ( Newer Washer & Dryer). The Primary Bedroom features a large walk-in closet and your own Ensuite Bathroom while the Second Bedroom and Bathroom are smartly positioned on the opposite side of the unit for Privacy. The modern kitchen with dark wood cabinet, matching darker appliances, black refrigerator and stove. Spacious living room leads to a north-facing patio. Gas BBQ hook up, unit also has a den by the entrance for office or storage room. Great open layout you won't be disappointed!! Excellent location, close to all sorts of amenities such as shopping, restaurants, grocery stores, schools (including 2 high schools), Vivo, Landmark Cinema, public Library, playgrounds, City Transit, Stoney Trail, Deerfoot Trail, Calgary Airport and much more. Book your showing today! (id:52784)
205, 1625 14 Avenue Sw
Calgary, Alberta
Welcome to your serene oasis in the heart of vibrant Sunalta, Calgary! This charming 2-bedroom, 1-bathroom condo offers the perfect blend of tranquility and urban convenience. Nestled on a peaceful street in a quiet building, it’s just steps from the community park/playground, Calgary Tennis Club courts, and local churches. The LRT station is only two blocks away, making commuting a breeze, while the lively nightlife and trendy shops of 17th Avenue are just a short stroll away. Ideal for first-time homebuyers or as a lucrative rental property, this calm and quiet condo is your chance to own in one of Calgary’s most sought-after inner-city neighborhoods. Come see it today! (id:52784)
82 Panton View Nw
Calgary, Alberta
Welcome to Panatella Estates, where elegance meets perfection! This EXECUTIVE 4-BEDROOM walk-out with a striking STUCCO EXTERIOR, backs directly onto the ravine and is presented in IMMACULATE SHOW-HOME CONDITION - a home so pristine it feels more like a curated gallery than a home. with a striking stucco exteriorBeautifully crafted and maintained with premium finishes throughout, this home also features a new roof, gutters, and furnace (2025) for complete turn-key peace of mind.Step inside to soaring 9’ ceilings, gleaming engineered hardwood, and a main-floor office/den perfectly suited for working professionals or creative minds. The open-concept design flows seamlessly through a sun-filled living area with a designer fireplace and into a chef-inspired kitchen featuring custom white cabinetry, quartz countertops, upgraded stainless-steel appliances, a striking two-tone island, walk-through pantry, and a gas rough-in for those who prefer a gas range.From the dining area, step onto your sun-drenched dura-deck, thoughtfully equipped with a BBQ gas line for effortless entertaining. Overlooking breathtaking ravine scenery, this tranquil outdoor space extends your living area into nature itself — where morning coffee, golden sunsets, and peaceful evenings transform everyday moments into quiet luxury.Ascend to the upper level where a magnificent vaulted bonus room awaits — the kind of space that draws everyone together. Whether it’s movie night with the family, kids laughing over board games, or quiet moments with a book and a view, this room captures the essence of home.The primary suite is a true retreat — a spa-inspired sanctuary featuring dual vanities, a 10 mm glass shower, and separate his-and-hers walk-in closets for effortless organization. Three additional upper bedrooms are thoughtfully designed with generous proportions, offering plenty of space for family, guests, or a personalized home studio. Convenient upper-floor laundry completes this level, a dding everyday ease to its exceptional comfort.The expansive walk-out basement with 9’ ceilings and plumbing rough-ins offers endless possibilities — whether you envision a private suite, home theatre, or fitness studio, it’s a blank canvas ready for your personal touch. Outside, the property shines with meticulous low maintenance landscaping, and an OVERSIZED garage for added functionality. Backing directly onto the peaceful ravine and walking paths, this home offers the perfect blend of natural beauty and everyday convenience — where scenic morning walks and tranquil evening views become part of your routine. Ideally situated just minutes from schools, parks, the community lake, shopping, restaurants, and major roadways, this location captures the very best of Panorama Hills living. Let's make a deal: Seller Says Buy This HOUSE AND WE WILL BUY YOURS (Terms and conditions apply). (id:52784)
205, 4185 Norford Avenue Nw
Calgary, Alberta
WELCOME TO MAGNA. Magna by Jayman BUILT got its name from the Magna Cum Laude distinction. It is the crown jewel of University District. The best of the best. Not only are these buildings a standout in this community – they showcase the highest level of finishings Jayman has ever delivered in any product. From the stunning water feature at the entrance to the European-inspired kitchens that almost know what you want to do before you do, it simply doesn’t get any better. And that’s the rule we’ve given ourselves with Magna: if it’s not the best we’ve ever done, it’s not good enough. We haven’t done this to pat ourselves on the back though; we’ve done this to pat you on the back. To give you a reward that hasn’t been available before. The others haven’t quite been good enough. They haven’t been Magna level. Welcome to Magna by Jayman BUILT. Live it to its fullest. Magna is the shining gem in an award-winning urban community. University District offers a bold, new vision for living in northwest Calgary. The community gracefully combines residential, retail, and office spaces with shopping, dining, and entertainment, all with inspiring parks and breathtaking natural scenery. University District is a pedestrian-friendly community, using bike lanes and pathways to connect you to your community. Magna offers the highest level of finishing ever offered by Jayman. Our suites come standard with European-inspired luxury kitchens, smart home technology, and the freedom to personalize your home. Welcome to some of the largest suites available in the University District, as well as the only concrete constructed residences. This is the best of the best. Imagine a home where the landscaping, snow removal and package storage are all done for you. Backing onto a picturesque greenspace, even your new backyard is a maintenance-free dream. Magna’s location was impeccably chosen to fit your lifestyle, without the upkeep. Magna is where high-end specifications and smart home technology me et to create a beautiful, sustainable home. Smart home accessories, sustainable features like solar panels, triple pane windows and Built Green certifications all come standard with your new Jayman home...Introducing the stunning Ada. Featuring the ULTRA Specfiocations, Moonlight Pearl Elevated palatte, a 2 BEDROOM, 2.5 BATHS, and 2 Indoor tiled parking stalls. Enjoy luxury in an exclusive and sophisticated space that harmoniously combines comfort with functionality. Highlights • Floor-to-ceiling windows • 10-foot ceilings • underground visitor parking • Spa-inspired 5-piece ensuite with a large soaker tub • Second bedroom with an attached ensuite • Connected living, dining, and great rooms designed for large families and entertaining • Expansive kitchen area with an island, a walk-in pantry, and a dedicated storage space. MAGNIFICENT! (id:52784)
200 Van Horne Crescent Ne
Calgary, Alberta
Welcome to Vista Heights, a well-established inner-city community celebrated for its convenience, mature charm, and quick access to everything Calgary has to offer. This wonderful bi-level is tucked away on a quiet street, yet perfectly positioned with easy connections to Deerfoot Trail and 16th Avenue—making commutes and city adventures effortless. You’re just minutes to downtown, the Calgary Zoo, TELUS Spark Science Centre, SAIT, and Calgary International Airport, with transit, schools, and shopping all within walking distance.Proudly offered for the first time ever, this original-owner home has been lovingly maintained in its classic condition, with key updates already completed, including the furnace and hot water tank—a solid foundation for anyone looking to move in and enjoy, renovate over time, or customize to their taste.The main level features a cozy, welcoming living room, a spacious kitchen, a full 4-piece bathroom, and three well-sized bedrooms—an ideal layout for families or those wanting extra space for a home office. Downstairs, a separate side entrance leads to a functional ( Illegal basement suite) with a comfortable common area, laundry, a second kitchen setup (no appliances), one additional bedroom, and another 4-piece bathroom—perfect for extended family, guests, or exploring future rental potential.Step outside to a generous backyard made for summer living, with plenty of room for BBQs, entertaining, and gatherings. Whether you’re seeking an inner-city location, a home with flexibility, or a property you can add value to over time—this is a rare opportunity in a fantastic community. (id:52784)
24 Brentwood Drive
Strathmore, Alberta
Welcome home to this charming and welcoming updated four-level split, perfectly situated on a quiet street in the desirable community of Maplewood, Strathmore. Offering spacious living, smart design, and fantastic outdoor amenities, this property is truly move-in ready and ideal for a growing family. As you enter, you'll be greeted by the bright and open concept main level, featuring a seamless flow between the living and dining areas, perfect for entertaining. The heart of the home is the large, functional kitchen featuring butcher block countertops and an abundance of cabinet and counter space for easy organization and meal prep. The upper floor provides a tranquil retreat with two generously spacious bedrooms and a shared, well-appointed 4-piece main bathroom, ensuring comfort for the whole family. The first lower level is dedicated to relaxation, featuring a sun-filled family room with patio doors offering direct, walk-out access to the beautifully landscaped backyard, blending indoor and outdoor living. This level also includes a bright third bedroom and a convenient 3-piece bathroom, ideal for guests or a home office. The lowest level—the fully finished basement—adds incredible value and versatility. It boasts a fourth distinct living space, a large recreation room perfect for games, and plenty of utility/storage space with dedicated laundry facilities. Recent updates include a brand new roof and shingles that were installed in July 2025 on both the house and the oversized garage. Furthermore, three new rear windows in the bedrooms feature triple-pane glass, significantly enhancing energy efficiency and comfort. The exterior is equally appealing. The property features an oversized single detached garage that is nearly tandem in depth, offering excellent storage potential. The extra-long driveway is a huge asset, providing parking for an additional three vehicles. Location is key, and this home delivers. Situated on a quiet street, you're literally around the c orner from a neighbourhood park and local schools, plus a fantastic sledding hill for winter fun. For year-round enjoyment, the Strathmore Aquatic Centre is just a couple of minutes away. This Maplewood gem perfectly balances comfortable family living with an ideal location and crucial modern updates. Don't miss your chance to call this exceptional property home! (id:52784)
16 Magnolia Bay Se
Calgary, Alberta
Welcome to the fantastic community of Mahogany -- where Lake Life meets sophisticated living.This essentially brand new family home offers endless possibilities. With over 2300 sq feet of developed living space including a legal suite, this home is ideal for additional income or multigenerational family living. The main floor boasts an open concept living room and kitchen with stainless steel appliances, quartz countertops and a large island and a reverse osmosis system installed. Cozy up in the living room with the fireplace and beautiful view out of your back windows with no direct neighbors behind. The main floor also features a powder room and office space. The spacious upstairs has 2 generously sized rooms + a primary bedroom for the whole family, top floor laundry and is complete with a bonus room. In the primary bedroom, you will find an ensuite with a dual vanity and expansive walk-in closet. The legal suite found in the basement is well appointed with 2 bedrooms, stainless steel appliances and a stacked washer/dryer to utilize space. Outside you will find a large fenced backyard with a convenient seperate area for the entrance of the suite. A deck with composite finish for durability for years to come has been added along with a mix of grass and stone making for a versatile backyard that can be enjoyed year-round. This home is the perfect investment for those looking for extra income through long or short term rental while still having everything a family could need! Book your showing today -- don't miss this excellent opportunity. (id:52784)

