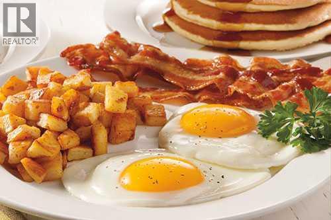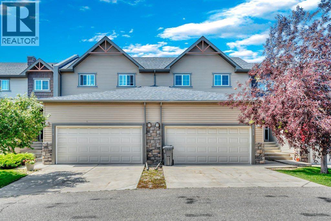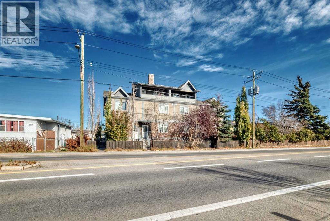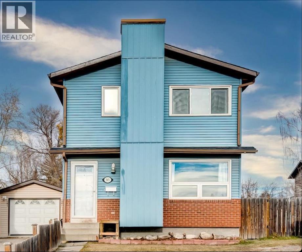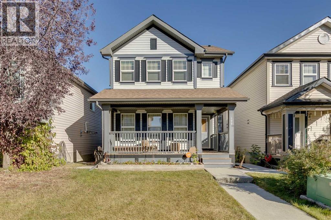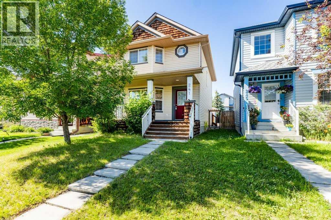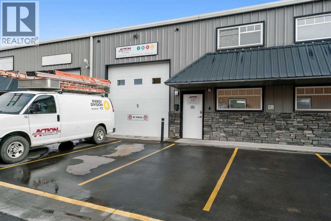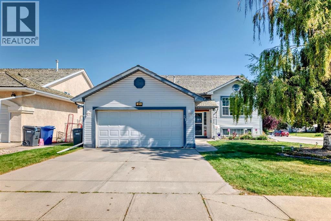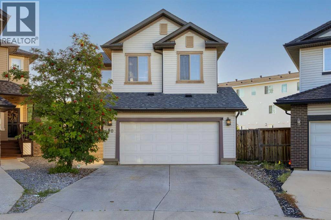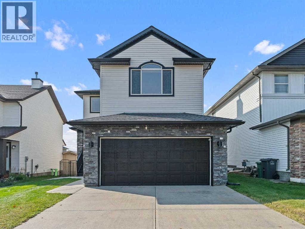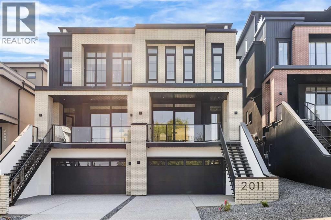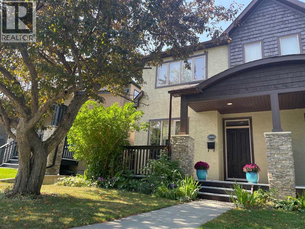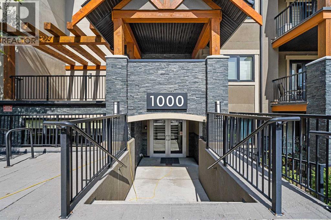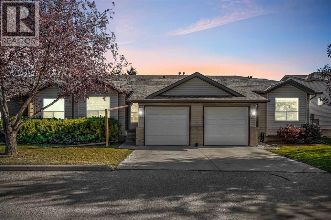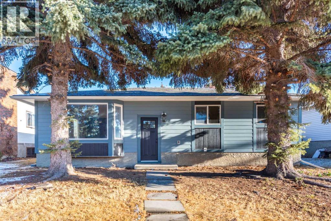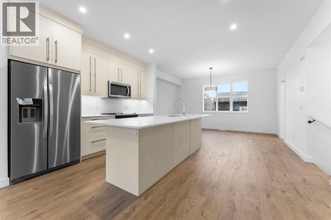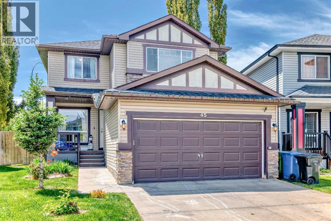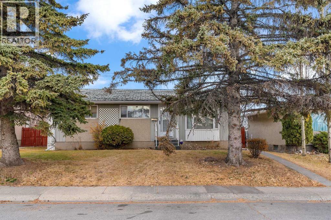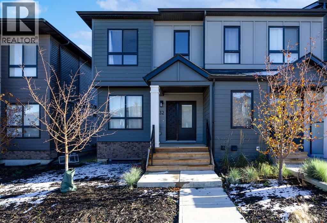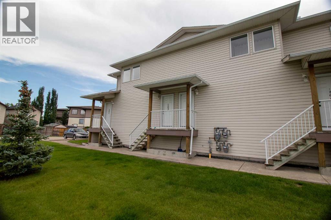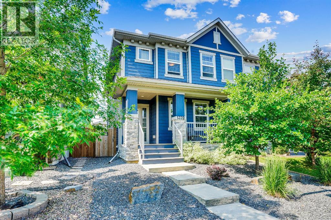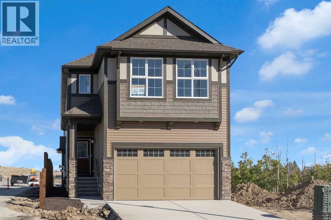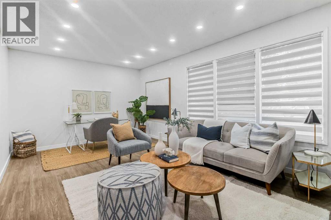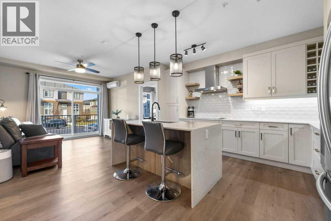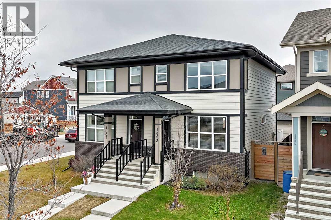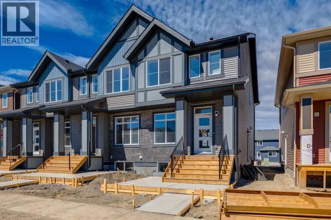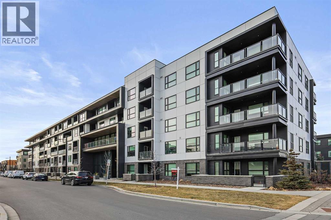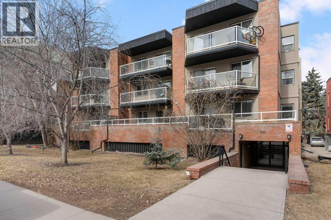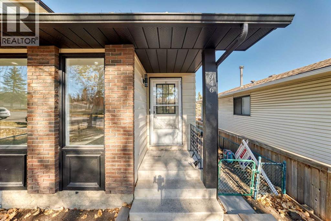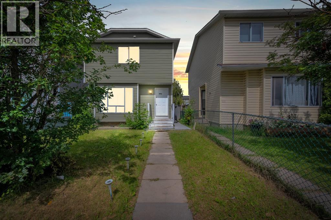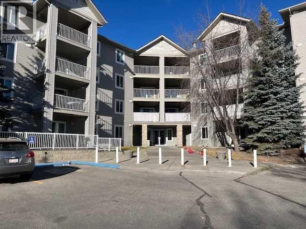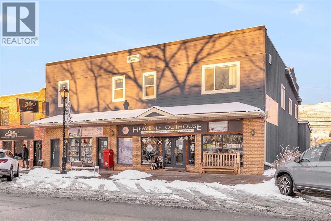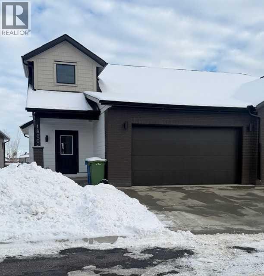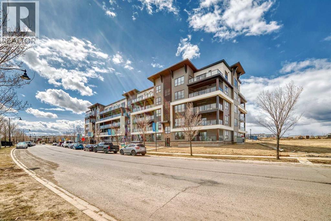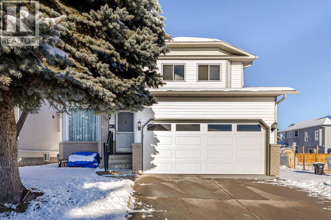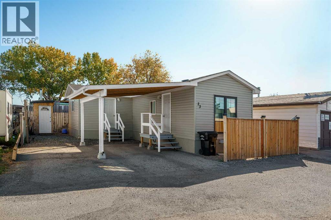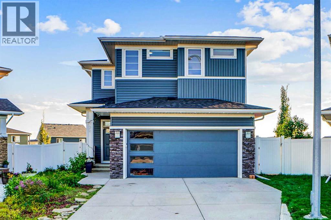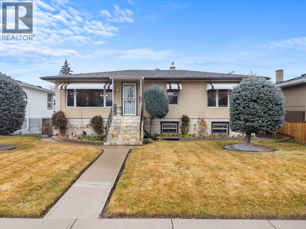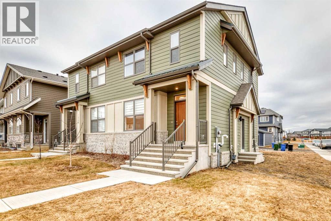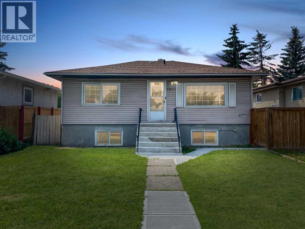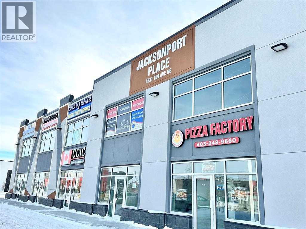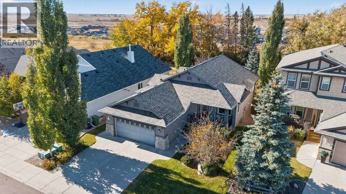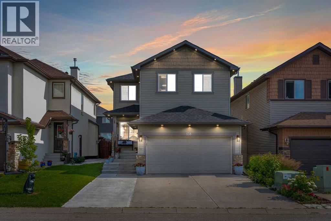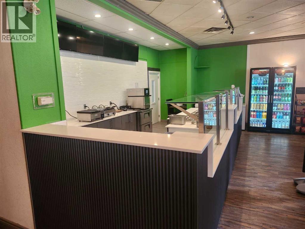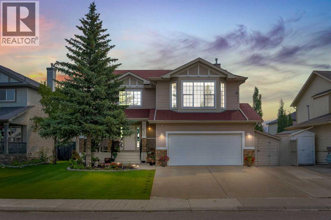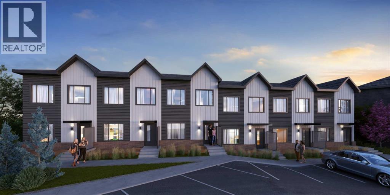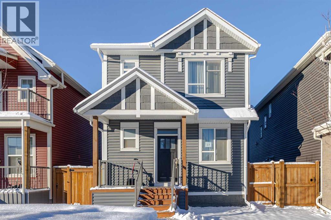4419 45 Street
Rocky Mountain House, Alberta
EXCELLENT CHANCE TO OWN WELL-ESTABLISHED RESTAURANT (2110 square feet & 50 SEATS +/-) IN BUSY TRAFFIC LOCATION. It is located in a town of west central Alberta, approx. 7,000 population and 50 minutes away from Red Deer. VERY LOW RENT AT $3,347/MONTH till 2029. PLEASE DO NOT APPROACH STAFF. (id:52784)
420 Ranch Ridge Meadow
Strathmore, Alberta
Welcome to 420 Ranch Ridge Meadow – where comfort, convenience, and value meet.This spacious 3-bedroom, 2.5-bath townhome with an attached garage is perfect for first-time buyers, downsizers, or savvy investors. With over 1,370 sq ft of functional living space, you’ll love the open-concept layout, warm-toned finishes, and sunlit living areas.The kitchen offers ample storage, sleek appliances, and a breakfast bar for your morning coffee chats. Cozy up in the living room next to the gas fireplace or step outside to your private patio—ideal for BBQs or quiet evenings.Upstairs, the primary suite features a walk-in closet and ensuite, while two more generous bedrooms and a full bath complete the level. Need storage? The full unfinished basement offers room to grow—use it for a home gym, movie den, or future fourth bedroom.Located in a family-friendly community close to parks, schools, and shopping. Condo fees include exterior maintenance, reserve fund, and more—making ownership simple and stress-free.- Affordable living in Strathmore- Pet-friendly (with board approval)- Single attached garage plus extra driveway parking- Quick possession availableMove-in ready and packed with potential—come see why this is your next smart move. (id:52784)
7716 Bowness Road Nw
Calgary, Alberta
This is a great investment opportunity in the sought after community of Bowness. This well maintained townhouse complex has excellent curb appeal with durable stucco and is very centrally located on bowness road having great access to all the community amenities. Higher quality construction compared to other rental buildings - granite counters, stainless steel appliances, hardwood floors and attractive stained cabinets. You have a superior suite mix with ( 6 –2 bdrm, which range from 850, 900, & 1,300 sqft sizes). (2 – 3 bdrm units which, are 1,350 sqft). The tenants love the HEATED UNDERGROUND parkade with 10 parking stalls, PLUS a heated driveway. Lower cost of operating with efficient boiler heating and tenants pay electricity. This 8 unit inner city gem is located within walking distance to transit all amenities, restaurants, public library and one of the most beautiful parks in Calgary - Bowness Park. With a quick commute to work downtown, this asset is accessible for tenants that do not drive. This property also features separate titles for sale in future or you could live in one unit and live mortgage free! Contact your favorite realtor to explore this property today. (id:52784)
365 Whitlock Way Ne
Calgary, Alberta
Welcome to this beautifully updated home nestled on a quiet cul-de-sac, just steps from the LRT station. Perfectly situated on a spacious pie-shaped lot, this 4 bed + 1 den, fully Air Conditioned, and Hail Protected Aluminium Siding property offers generous front and backyard space—ideal for families or entertaining! Inside, you'll love the bright and open living room with stylish vinyl plank flooring and large upgraded windows. The modern white kitchen features ample counter space, sleek appliances, and picturesque views of the backyard. A spacious dining area with sliding patio doors creates the perfect flow for indoor-outdoor living. The main floor is completed by an updated half bath with a fresh, contemporary design. Upstairs, the primary bedroom easily fits a king-sized bed and includes a deep walk-in closet. The renovated 4-piece bath showcases a luxurious soaker tub, timeless subway tile, and an upgraded vanity. Two additional bedrooms offer comfort and flexibility. The fully finished basement includes a large rec room, two more bedrooms, and a modern 3-piece bath (2016)—perfect for guests, teens, or a home office setup. Major Updates Include: A/C for year-round comfort, New electrical panel (2016), Hot water tank (2021) – 50-gallon, Furnace (2012), Windows (2014), Roof (2011), Newer flooring all over the house. Located near Peter Lougheed Hospital, Sunridge Mall, schools, and parks—this home combines space, updates, and convenience. A true hidden gem ready for its next proud owner! ?? Don’t miss out—schedule your private showing today! (id:52784)
199 Everglen Way Sw
Calgary, Alberta
For buyers seeking something truly special, this property delivers on every front. The showpiece is an exceptional 28’' x 30' heated, over-height garage/workshop; a rare find for anyone needing space for vehicles, trades, or creative pursuits. Outfitted with a 20' x 9' security roll-top door, overhead gas heat, and a vented wood stove (with dedicated outdoor wood storage space), it’s the perfect all-season workspace. A workbench with cabinetry and smart layout make it a dream setup for hobbyists, small business owners, or collectors.Adding to its appeal, 25 solar panels (installed 2022) power the property to operate near net-zero electricity year-round, keeping utility costs impressively low.Inside, the main residence has been lovingly maintained and updated by it’s original owner. Recent renovations expanded the kitchen island with custom cabinetry, quartz counters, updated appliances, and luxury vinyl plank flooring carried throughout the main and second floor. Upstairs, the primary bedroom features a walk-in closet and ensuite, while two additional bedrooms share a full bath + convenient upper laundry with new washer/dryer (2024).Outdoor living is equally inviting with an exceptional two-tiered rear deck with privacy walls and a clear-cover roof provides tons of space to grill and lounge in a comfortable, sheltered entertaining space through all seasons. For those with an eye for investment or multi-generational flexibility, an (illegal) separate-entry basement suite provides independent living with a full kitchen, bedroom/living area (with egress window), laundry, and a full bath. Combined with the workshop’s potential for business use or additional rental income, savvy investors will recognize the multiple income opportunities between the home, suite, and garage. This home provides a variety of options for family living and investing.Additional Highlights: Excellent proximity to transit, shopping, and amenities + only 2 km from Fish Creek Park and quick ac cess to Stoney Trail & 22X. (id:52784)
241 Covemeadow Road Ne
Calgary, Alberta
***REDUCED PRICE***Welcome to this beautifully maintained 4-bedroom, 3.5-bathroom home offering 1,372 sq ft of thoughtfully designed living space in the sought-after community of Coventry Hills! Just steps from schools, public transit, shopping, and with easy access to Stoney Trail, this home offers the perfect combination of comfort, convenience, and value – ideal for families or anyone looking to live in a vibrant, well-connected neighborhood. Step inside to a bright, open-concept layout featuring a spacious living room, a functional kitchen with plenty of cabinetry and counter space, and a cozy dining area perfect for family dinners or hosting friends. The fully finished basement adds even more versatility with an additional bedroom and full bath – great for guests, a home office, or a private space for teens. Upstairs, you'll find three generously sized bedrooms, including a lovely primary suite complete with its own private ensuite. With 3.5 bathrooms in total, there’s room for everyone to enjoy their own space. Outside, the sunny backyard is perfect for summer BBQs, relaxing evenings, or playtime with the kids. Surrounded by parks, green spaces, and walking trails, this home offers a lifestyle that’s both active and family-friendly. Don’t miss your chance to own this move-in-ready gem in one of Calgary’s most popular north-end communities – book your private showing today (id:52784)
5, 30 Griffin Industrial Point
Cochrane, Alberta
There is 1141 Sq ft of space on the main floor with in floor heat , 3 really nice offices with lots of cabinets and counters and built in desks on the main plus coffee/kitchen area with dishwasher, bar fridge, microwave, cabinets and counter. plus great warehouse space. Epoxy floor, Led lights, Phone and data to multiple locations plus in conduit to pull more if needed. Security cameras, audio in ceiling of offices. Central AC two zones with one for the main floor offices, and one for the rest. Another 651 sq ft on the upper mezzanine with separate office space plus a large general office space area. Central Vac, All electrical plugs 20 amps, 3 parking stalls, This bay would make a great electrician shop/ plumbing shop or other trades, or use for the office spaces Door is 12 ft x 12 ft. Zoned General industrial, this bay could be used for Animal service/ Artist Studio/Automotive Service/Business Support Service/ Government service/ Industrial support services, Innovations Service/Rec facility/ Recreational Vehicle sales and service/ or Self Storage. Space is available for February 01, 2026. Call for more details and to book a viewing. (id:52784)
21 Strathmore Lakes Way
Strathmore, Alberta
IMMEDIATE POSSESSION. This home is a must see and priced to sell!! 2 heated double GARAGES AND A CORNER LOT!!! This is a rare find!! This home has been well loved and shows pride of ownership. Walking up you will notice that yes it is a corner lot but the sidewalk does not go all the way around so just a normal amount to shovel!!! The front attached garage is 19.4x19.5 and the detached is oversized measuring 23x21 with a higher door at 7 feet. This bi-level has 4 very generous bedrooms. The main floor boasts large west and east facing windows. The living room has a natural gas fireplace and is welcoming to the open concept floor plan. The kitchen has loads and loads of cupboard and counter space, a dining area for a large table, and access to your back deck. There is also 3 bedrooms on the main floor. The primary bedroom has room for king furniture as well houses a 3 piece ensuite. Completing the main is a 4 piece bath and main floor Laundry!! The lower features a massive games area, family room with another beautiful fireplace and blower fan, 4th bedroom and another full bath. There is chairlifts installed that can be removed or stay with the home if you have limited mobility. There is lots of storage in this home as well.This home has central vacuum, a storage shed beautiful flower beds and more. This home is also situated across the street from a massive park with playground, basketball net and room to run. It is a must see!! (id:52784)
80 Tuscany Summit Terrace Nw
Calgary, Alberta
Situated on a massive 9,160 sq. ft. pie-shaped lot, this 4-bedroom, 3.5-bathroom home stands out in Tuscany for its incredible outdoor space, thoughtful layout, and move-in-ready condition. With over 2,700 sq. ft. of developed living, it offers the perfect balance of comfort and convenience.The main floor features hardwood flooring and a bright, open living area. The kitchen is a true centerpiece with granite counters, a large island, pantry, and gas range, while the dining room opens to a composite deck that looks out over the expansive yard. A main floor laundry and powder room complete this level.Upstairs, the spacious primary retreat includes a stunning ensuite with a glass shower and stone flooring. Two additional bedrooms, a full bathroom, and a versatile bonus room provide plenty of family living space.The fully finished lower level adds even more room with a rec/family area, wet bar, large bedroom, and full bath. Fresh paint throughout—including the basement just last week—makes the home ready for its next chapter.Additional highlights include a double attached garage and a fenced dog run with direct garage access. The oversized pie-shaped yard offers exceptional space for play, gardening, or future outdoor projects—an uncommon find in this established community.Located just off 12 Mile Coulee Road for quick highway access and close to the LRT and routes out of the city. (id:52784)
55 Billy Haynes Trail
Okotoks, Alberta
** EXECUTIVE bungalow in Okotoks – “Air Ranch” - with STUNNING mountain, lake and natural environmental reserve views! – AMAZING sunsets!! ** QUIET cul-de-sac location, beautiful south-west facing backyard with low maintenance landscaping and perimeter fencing. ** OVERSIZED, heated double garage with ceiling-mounted storage racks, several storage lockers, and closets. ** COZY front porch with poured concrete walks & patio stone accents. ** BRIGHT, spacious open foyer with direct access to garage and the 2 pce powder room. –- OFFICE/den at front door with vaulted ceilings & lots of natural light (could be a second bedroom – with adding a wardrobe or closet). ** PRIMARY bedroom & ensuite – an oversized room with vaulted ceilings, scenic views from the window – and featuring a 4 pce ensuite with double sinks, custom vanity and stand-up shower. -- PLUS, a large walk-in closet – PLUS a separate ensuite laundry room with extra shelving and washer / dryer. ** OPEN concept floor plan – SPACIOUS kitchen with loads of custom cabinets, QUARTZ counter tops, a corner pantry and a full complement of Stainless-steel appliances. ** an EXPANSIVE formal dining area with great flow into the living room that features VAULTED ceilings tons of natural light (GREAT views) a gas fireplace and patio door to the massive back deck. AMAZING views of the mountains, lake, and natural reserve areas. ** DEVELOPED walk-out basement with expansive family room / games room area – with direct access to large, covered patio area and private landscaped backyard. ** LARGE lower-level bedroom, a full 4 pce bathroom with tub/shower. ** ADDITIONAL hobby/storage//utility room – PLUS a massive storage utility room with loads of shelving. (GOOD potential to add another large bedroom if needed) ** A very functional & meticulously maintained Executive bungalow featuring hardwood floors, vaulted ceilings, Quartz counter tops, Stainless Steel appliances and so much more!! ** TRULY a rare property that needs to be seen!! ** CALL your favorite REALTOR – or come by our *** NOTE: this is a “stand alone” – single family “Bareland Condo” *** (id:52784)
95 Crystal Shores Road
Okotoks, Alberta
Welcome to this fully finished walkout 2-storey offering over 3,000 sq ft of living space designed for both comfort and lifestyle. Complete with air conditioning, a large garage, and a setting that backs onto greenspace and walking paths with mountain views and a park nearby, this home truly has it all. You’ll also enjoy exclusive lake access with year-round activities—swimming, fishing, paddle boarding, volleyball, basketball, and barbecues in the summer, plus skating in the winter. Add in a great school district and quick access to Calgary, just 15 minutes to South Calgary, and the location checks every box. Inside, you’re greeted by a grand entrance, where the main floor features 9-ft ceilings and hardwood flooring. A front office makes working from home easy, while the open living area offers a gas fireplace and large windows for natural light. The kitchen showcases a big island, dark stainless appliances, and flows to the dining area with access to a back deck where you can enjoy the greenbelt behind you. Upstairs you’ll find a vaulted bonus room and three bedrooms, including a large primary suite with mountain views, a walk-in closet, and a spa-inspired ensuite with a jetted tub, walk-in shower, and dual sinks. The fully developed basement adds even more living space with a big bedroom, full bathroom with shower, a wet bar with cabinets, and a large open rec space that walks out to the backyard. This home blends lifestyle, location, and family-friendly features in one complete package. Call your favourite Realtor to book your private showing—homes like this don’t last long! (id:52784)
2011 28 Avenue Sw
Calgary, Alberta
Experience quiet luxury at its finest in this stunning three-storey home, set on one of the highest points in Calgary with uninterrupted skyline views from all levels, and steps from Marda Loop. The exterior makes a striking first impression with its blend of classic white brick detailing, black accents, and timeless stucco. The curb appeal is enhanced by clean glass railings, low-maintenance landscaping, and a welcoming front balcony with a fireplace. Step into a beautiful and functional foyer, complete with custom built-in millwork, a bench, and smart storage including hanging compartments, open shelving, and pull-out drawers. The open-concept design includes a dedicated dining area surrounded by massive sliding doors that lead to the balcony. This is styled for intimate dinners, elevated entertaining, or just enjoying a coffee with stunning skyline views.At the heart of the home, the chef’s kitchen is a true masterpiece. It features a 14-foot island with quartz, a quartz backsplash, plaster textured hood fan, pot filler, and oversized premium appliances including a 48” dual oven gas range and a 66” built-in fridge/freezer. There is a butler’s pantry with sink and cabinetry, mud room, coffee bar, and tons of storage including under the island. The kitchen is set up to be not only beautiful but also functional and includes a garbage drawer, bar cooler, and spice racks/cabinetry. Across from it, the living room centers around a beautiful fireplace and custom built-ins which make it cozy, refined, and made for real living. Large doors lead to the deck and the sunny south facing backyard, that is tiered, turfed and truly low maintenance. Throughout the home, you’ll enjoy tons of natural sunlight from the large windows, 10-foot high ceilings, arched transitions, and wide-plank engineered hardwood create a warm and elevated flow.Upstairs, the primary suite is a serene retreat with a spa-like ensuite featuring a steam shower, dual vanity, custom tilework, and skyli ne views. Secondary bedrooms are generously sized, each with walk-in closets, and connected by a stylish bathroom ideal for kids or guests.The third level includes a beautiful rooftop patio where you can soak in the skyline views, a stylish bathroom with nice finishes, a rec/living area with built-in storage, a built-in desk, and a gas fireplace. There is a wet bar, bar fridge, and entertainment in the center. This is the ultimate entertaining area to host friends and family.The fully finished basement extends the living space with heated floors roughed-in, a large flex room or guest suite, and full bathroom. Additional features include a heated double attached garage with epoxy flooring, integrated speakers and security system, roughed-in central A/C and roughed-in heated driveway.Whether you're enjoying a quiet morning in the sun, hosting friends on the rooftop, or watching the city light up at night, this home was built for a lifestyle that’s elevated and timeless. (id:52784)
1431 40 Street Sw
Calgary, Alberta
OPEN HOUSE SATURDAY OCTOBER 11 • 1PM-4PM Stunning family home with modern upgrades and a prime Calgary location. Located on a quiet street within walking distance to C-train, shopping, and schools, this home offers both comfort and convenience. The exterior features elegant curb appeal with freshly stained decks, beautiful mature gardens with a pergola, and a paved back alley that provides easy no-mud vehicle access. There is ample street parking, along with a spacious two-car garage that fits large vehicles and offers additional storage. Step inside to a welcoming front entrance that opens to a bright and versatile front room—perfect as a formal living area, office, or playroom. A conveniently located powder room on the main level makes this space ideal for both everyday family life and hosting guests. The main floor continues with soaring 9-foot ceilings and elevated moulding throughout. Gorgeous LPV flooring graces the level, complemented by new carpets on the stairs, upper, and basement levels. Stylish tile finishes in the bathrooms add a touch of elegance. The living room features seamless wiring for a mounted TV, a warm gas fireplace with built-in shelving, and a stunning brick feature wall. The spacious dining area and open-concept kitchen make entertaining effortless, with granite countertops, a large island—the sink facing the action—and newer appliances, including a five-burner gas stove, dishwasher, and French door refrigerator. Upstairs offers two bedrooms and a full 3-piece bathroom located across from the laundry area. The primary suite includes a walk-in closet and a luxurious ensuite with a large jetted soaker tub, stand-up shower, and dual sinks. The finished basement provides additional living space with a fourth bedroom, ideal for guests or a home office. There is a convenient 3-piece bathroom with heated floors, a cozy media wall installation perfect for movie nights, a functional workspace, and ample storage in the furnace room and under the s tairs. The home is equipped with a well-maintained furnace, air conditioning, and humidifier to ensure year-round comfort. Additional features include a two-car garage accommodating large vehicles, friendly neighbours, and a peaceful street setting. Its close proximity to transit, shopping centres, and schools makes this home ideal for busy families. Combining modern upgrades with Calgary’s welcoming community, this exceptional move-in ready property is ready to become your new home—schedule a viewing today with your favourite Realtor!! (id:52784)
1107, 402 Kincora Glen Road Nw
Calgary, Alberta
This beautifully maintained former show suite offers a rare 1,148 square feet of upgraded living space in a bright, corner layout with windows on two sides. Featuring 2 bedrooms, 2 full bathrooms, a den, a dining area, a large island with an eating bar, and in-suite laundry, this unit is both spacious and functional.Upgrades include tile flooring in the entryway, kitchen, and bathrooms, quartz countertops, top-of-the-line stainless steel appliances, a stylish backsplash, a custom window blind package, a full-wall fireplace treatment with a mantle, and central air conditioning for year-round comfort.A standout feature is the ability to enter your unit directly from the private balcony, with your second parking stall conveniently located just steps away from the patio door. The property also includes an oversized underground parking stall and a private, generously sized storage room measuring 4'8" wide, 8'5" deep, and 9'2" high.**Why Kincora?** Kincora is a peaceful, family-friendly community in Calgary’s northwest, offering scenic walking trails, green spaces, and convenient access to major routes like Stoney Trail. With nearby shopping and dining options at Creekside Shopping Centre and Sage Hill Crossing, it’s a perfect blend of tranquility and convenience. (id:52784)
65 Tararidge Circle Ne
Calgary, Alberta
Discover the charm of 65 Tararidge Circle NE, a beautifully maintained and spacious bungalow-style townhome located in a highly desirable neighborhood. This inviting residence offers over 2,000 square feet of thoughtfully designed living space, blending comfort with everyday practicality.As you enter, you're welcomed by a generous foyer that leads to a second bedroom and a full bathroom on the main level. Down the hall, you'll find a well-appointed kitchen equipped with stainless steel appliances, seamlessly connecting to a large living room featuring vaulted ceilings and a cozy gas fireplace—ideal for relaxing or entertaining.The primary suite is a serene retreat, complete with a walk-in closet and a private four-piece ensuite. Downstairs, the basement provides two additional sizable bedrooms, a spacious recreation area, and another full bathroom, offering plenty of space for family and guests.Additional highlights include a fully drywalled single attached garage and convenient access to local schools, shopping centers, parks, and transit routes. Perfect for families and busy professionals alike, this move-in-ready home in Taradale awaits its new owners. Don’t miss the opportunity to make it yours. (id:52784)
1736 41 Street Ne
Calgary, Alberta
Welcome to this fabulous renovated bungalow located in the heart of the family-friendly Rundle community. The home has 5 bedrooms—3 on the main level and has 2-bedroom basement illegal suite, offering plenty of space for a growing family. Upstairs and downstairs has a brand new kitchen, appliances and quartz countertop. Main level has vinyl planks and brand new carpet in bedrooms to make them cozy. Both units has separate laundries. The main floor is equipped with a 4-piece bathroom, a 2-piece ensuite together with a 4-piece bathroom on the lower level. The basement has 2 bedrooms with egress windows, which bring a lot of sunlight. The basement suite has its own entrance The neighbourhood has a day park only 3 houses away from this fine home. There are also numerous schools in the area with an elementary school at the end of the block. Sunridge Mall is close by, along with numerous other local shopping choices. You are within walking distance of public transportation (LRT and buses), making commuting easy. (id:52784)
277 Dawson Way
Chestermere, Alberta
Chestermere’s NO CONDO FEES Townhome! This 2023 built townhouse located in the prime location, and it offers plenty of luxury features that you will enjoy, from no condo fees, detached double car garage, 9' ceiling, quartz counter tops, vinyl floors, upper floor laundry, a spacious master bedroom featuring a luxurious 4 piece ensuite, and an additional of 2 other bedrooms. This unit is completely ready to move in! Chestermere provides an easy commute into Calgary, creating a home for the Calgary professionals, without the high density you will encounter in the city. Proximity to Calgary isn’t the only highlight though, the growing City of Chestermere offers many diverse amenities, and all are a short drive away, or within walking distance like No Frills, Pizza Hut, Pharmacy and Dental. Call your fav realtor today! (id:52784)
45 Shawbrooke Park Sw
Calgary, Alberta
BEST PRICED 2 STOREY HOME IN SHAWNESSY! AIR CONDITIONED! NEW ROOF! NEW SIDINGS! 3 FIREPLACES! SPRINKLER SYSTEM! RARE GEM BACKING ONTO A HUGE PLAYGROUND | CUL-DE-SAC | FAMILY SANCTUARY.WOW!Tucked away on a quiet cul-de-sac in the heart of Shawnessy, this stunning home is a hidden treasure for families who crave space, peace, and connection—with nature right outside the back door.Backs directly onto a MASSIVE green park & playground —perfect for kids, parties, BBQs, or just soaking in the sunshine.? Surrounded by Green spaces and wonderful neighbour's- this is the kind of street you’ll never want to leave.Step inside and feel the pride of ownership in this 2,013.1 SQFT above-grade home, boasting:3 spacious bedrooms upstairsBright and open main floor with large formal dining & living areasCozy family room with a fireplaceFunctional kitchen with breakfast nook overlooking the backyardMain-floor laundry Three fireplaces for warmth and characterOne high-efficiency furnace.Meticulously maintained throughoutBut there’s more…Fully developed illegal basement- featuring:A **huge living room for movies, game nights, or hostingA full bedroom and 3-piece bathroomIdeal for extended family, guests, or entertaining Plus, easy potential to suite with City approval—a savvy investment opportunity!This home truly checks every box:Backing onto natureQuiet, family-friendly cul-de-sacClose to schools, parks, shopping & transitFilled with warmth, space, and future potentialStart the car, bring the family, and come see this rare opportunity before it’s gone! Homes like this don’t wait around— schedule your private showing today and step into a place you’ll be proud to call home. (id:52784)
832 Raynard Crescent Se
Calgary, Alberta
Backing directly onto a vast green space and 3 schools, this fully finished bungalow combines everyday comfort, convenience and opportunity in one ideal setting. A welcoming front living room with hardwood floors and a large bay window enjoys a sunny south exposure, creating a bright and inviting space to relax. The kitchen offers plenty of cabinet and counter space, a pantry for extra storage and a window overlooking the backyard. Adjacently the connected dining area features sliding patio doors leading to a covered deck that extends the living space outdoors. 3 bright main-floor bedrooms and a 4-piece bathroom complete the level, providing functionality for families or shared living. The finished basement is perfect for gatherings with its expansive recreation room anchored by a cozy wood-burning stove for warmth and character. A pub-style wet bar makes entertaining easy, while a convenient 3-piece bathroom and generous storage add practicality. Outside, the fully fenced yard offers an enclosed deck, additional open deck, mature trees and plenty of grassy area for children or pets to play. An oversized double detached garage and extra RV parking add exceptional value and flexibility for vehicles, hobbies or storage. A separate side entrance enhances versatility for multi-generational families or future renovation potential. Set in a quiet, established neighbourhood, this property enjoys a premium location backing onto Radisson Park School, Sir Wilfrid Laurier and Father Lacombe High School, making daily routines simple and walkable. Shopping, parks and transit are just minutes away, with easy access to downtown, Inglewood, Fort Calgary Historic Park, the Calgary Zoo, Max Bell Arena and major roadways for effortless commuting. Whether you’re a family looking to settle into a well-connected community or an investor ready to unlock this home’s potential, this property offers a rare combination of space, location and opportunity! (id:52784)
32 Silverton Glen Green Sw
Calgary, Alberta
Welcome Home to this 2023-built townhome offers the perfect blend of style, comfort, and convenience — with no condo fees to worry about. Located in the desirable southwest community of Silverton, this move-in-ready home shows like new and is packed with features today’s buyers will love.Step inside to a bright, open-concept main floor designed for modern living. The chef’s kitchen is a showpiece, complete with 41” upper cabinets, a large extended island , and upgraded stainless steel appliances including a built-in microwave, fridge, stove, and dishwasher. Whether you’re hosting dinner or enjoying a quiet night in, this space is both functional and inviting.The open dining and living areas make entertaining effortless, and a convenient 2-piece powder room adds practicality to the main floor.Upstairs, you’ll find three spacious bedrooms, including a private primary suite with a walk-in closet and a beautiful ensuite . The laundry is conveniently located on the upper floor, and an additional full bathroom.The undeveloped basement offers additional space for you to develop and includes 3-piece rough-in , HRV air filtration, the mechanical is neatly tucked away in the corner to provide you better options for future basement development, perfect for a family room, home office, or even future bedrooms and a bathroom. A 428sqft double garage provides plenty of room for parking and storage.Built by Logel Homes, this property showcases exceptional craftsmanship and thoughtful design throughout. Located close to grocery stores, restaurants, schools, and everyday amenities, this home truly has it all.This is the one you've been waiting for so don't miss out and book a showing with your favourite realtor today ! (id:52784)
103, 604 19 Street Se
High River, Alberta
Spacious 4-bedroom, 2-bathroom condo offering a rare combination of comfort and functionality in High River, featuring more than 1700 square feet of living space. Ideal for families, both single families and multi-generational, first-time buyers, or investors, this well-maintained home features an open-concept living area with a cozy gas fireplace and a private deck off the living room—perfect for relaxing or entertaining. The kitchen includes a refrigerator with a built-in icemaker and a large pantry, while the in-suite laundry boasts a top-end, full-sized washer and dryer for your convenience. Both bathrooms are 4-piece, with one featuring a deep soaker tub for added comfort. Ample storage is available throughout, including in-suite storage and two walk-in closets, one of which is in the primary bedroom. All four bedrooms are equipped with custom blackout blinds, offering privacy and restful sleep. Natural light fills the home, and the flexible layout allows the fourth bedroom to serve as an office, guest room, or hobby space. Located in a quiet, family-friendly area, the property is within minutes of schools, parks, shopping, and just a short commute to Calgary. Move-in ready and equipped for comfortable living, this is a rare opportunity to own a spacious and versatile home in High River. The entry is designed to be separate for 2 bedroom lower suite. (id:52784)
1370 Legacy Circle Se
Calgary, Alberta
Charm meets convenience in this delightful semi-detached family home. Step into a world of warmth and comfort as you enter the open-concept living space, perfect for creating lasting memories with your family and loved ones. Enjoy an exceptional indoor and outdoor life in a home that every detail reflects a cozy warm home atmosphere, whereas, simplicity is enhanced by a balance of function, space and light. Welcome to your family dream home in the desired community of LEGACY, perfectly located near all amenities, schools, and C-Train. This home is very lovingly maintained by the original owner, fully developed, offers over 2200 square feet of developed living space. The main floor features, huge living room with beautiful modern kitchen and dining room that is spacious for your family entertaining needs. The open modern Kitchen design and the large Kitchen island enable you and your family to entertain with ease and enjoy a quiet family dinner at home. The second-floor features three spacious bedrooms, open hall way, and the primary bedroom walk-in closet and En-Suite bathroom. Further, the basement fully developed, features a bedroom, a full washroom, and a huge entertainment family room. There is EV charger installed in the garage and 240 power outlet for your future hot tub. Leather Sectional, leather matching chair, coffee table, end tables, server, dinning table with 6 leather chairs, leather sofa in the basement, bar stools, and brand new cordless snow blower with two back up batteries all include in the sale of this home. This home offers a perfect blend of style, comfort, and peace to build your family memory. Don’t miss out this beautiful modern living at its finest, come check it out. Your dream home awaits! (id:52784)
69 Silver Spruce Road Sw
Calgary, Alberta
BRAND NEW – NEVER LIVED IN! A gorgeous new home built by Excel Homes! Presenting the Oxford A, this stunning residence offers over 2560 sq ft of above-grade living plus an amazing LEGAL TWO BEDROOM SUITE built to upstairs standards. Perfectly located in Silver Spruce, the newest subdivision in Calgary’s highly desirable community of Silverado, this home combines modern design with everyday convenience. You’ll love the community’s established feel, along with easy access to transit, major arteries, golf, shopping, schools, and parks. Even better, this property backs directly onto an environmental reserve, ensuring lasting backyard privacy. Step inside and experience the upgrades everywhere you turn. The main floor is bright and open with oversized windows filling the home with natural daylight. A full 4-piece bath is conveniently located next to the main floor bedroom, perfect for guests or family. The heart of the home is the chef-inspired kitchen with crisp white cabinetry, endless drawers and cabinets, a large walk-in pantry, built-in stainless steel oven and microwave, countertop range with chimney hood fan, and an impressive 9’ island for prep and gathering. Adjacent to the family-sized dining nook, sliding patio doors lead to a massive full-width deck overlooking the reserve, while the family room is anchored by a cozy fireplace with floor-to-ceiling tile surround. Upstairs, the layout delivers 4 spacious bedrooms including a serene primary retreat with views of the reserve, a spa-inspired 5-piece ensuite with stone countertops, double wide shower, and a tile-skirted soaker tub. Bedrooms 2 and 3 both feature walk-in closets, while every room is filled with natural light. A central bonus room separates the primary from the secondary bedrooms, creating privacy, and the upper laundry room offers shelving and functionality. The 4-piece family bathroom on this level is designed with dual sinks—perfect for busy mornings. The legal suite is just as impressive, offerin g its own fully equipped kitchen, a spacious family room, 4-piece bath, and two large bedrooms with egress windows. Private storage, under-stair storage, and separate utilities make this a turnkey opportunity for multi-generational living or revenue potential. Certified Built Green, this home is energy-efficient and designed with today’s lifestyle in mind. Your garage has high ceilings & epoxy floors! With 5 bedrooms above grade plus 2 in the suite, luxury finishes throughout, and quick possession available, this property is an absolute must-see. (id:52784)
2036 39 Street Se
Calgary, Alberta
PRICE TO SELL | BEST PRICE FOR HALF DUPLEX (NO CONDO FEE) with DOUBLE GARAGE ! Welcome to 2036 39 Street SE, a charming and well-maintained half duplex. This inviting home features three spacious bedrooms, one full bathroom, and two additional half baths, providing comfort and practicality for families, first-time buyers, or investors alike, with a bonus sunroom on the main floor and a double garage. The main floor showcases a bright and open living area with large windows that fill the space with natural light. The kitchen is function with full appliances, a dining area connecting to the sun room. Upstairs, the three bedrooms and one full bathroom offer generous space and privacy. The finished basement adds flexibility for a recreation room, a 2pc bathroom, home office, or extra storage. Outside, you’ll enjoy a private yard ideal for summer gatherings, gardening, or relaxing after a long day. Conveniently located near schools, parks, shopping, and major transit routes, this home combines affordability, space, and location—making it an excellent opportunity in one of Calgary’s most accessible communities. This home has been well maintained and is ready for move-in. Book a private showing and see it for yourself. (id:52784)
108, 100 Auburn Meadows Common Se
Calgary, Alberta
Experience the perfect blend of style, comfort, and convenience in this beautifully designed 2-bedroom, 2-bathroom ground-floor condo in Auburn Bay. Once a Logel Homes show suite, this home still feels brand new and offers a private walkout entrance directly to ground level—a rare feature that’s perfect for pet owners or anyone who loves easy, everyday access. Flooded with natural light, the spacious west-facing patio includes a gas line for your BBQ, making it ideal for outdoor dining and entertaining. Inside, the open-concept layout showcases thoughtful upgrades, including waterfall-edge quartz countertops on the kitchen island, full-height cabinetry with under-cabinet lighting, a built-in wall oven and microwave, electric cooktop, and luxury vinyl plank flooring throughout. The primary suite features a spa-inspired ensuite with dual sinks, a fully tiled shower, and a custom walk-through closet with built-ins. A second bedroom and full bath provide flexible space for guests or a home office. Enjoy year-round comfort with central A/C, titled underground parking, and a secure storage locker. Pets are welcome with no size or breed restrictions, and low condo fees include heat, water, and maintenance. Located in Calgary’s sought-after lake community, residents enjoy access to Auburn Bay’s private beach, clubhouse, and pathways—just minutes from shopping, restaurants, the South Health Campus, and the Brookfield YMCA. This is stylish, low-maintenance living at its finest—this is a must see! (id:52784)
1003 Mahogany Boulevard Se
Calgary, Alberta
**OPEN HOUSE SATURDAY NOV 22 FROM 1-4 PM **Looking for a low maintenance lifestyle, w/no condo fees in one of Calgary's hottest lake communities? Look no further! This exceptional fully landscaped 2 bed/2.5 bath semi detached home w/double detached garage is the one to see! Walking up to the home you'll appreciate the covered front porch & Hardie plank siding. Upon entering, you'll love the 9' ceilings, open concept living space, fresh paint, luxury vinyl plank flooring throughout & the large windows flooding the area with natural light. The living & dining areas offer plenty of entertaining room for hosting friends & family. The good sized kitchen features a large eat up island, quartz countertops and lots of storage for the chef in your home. The powder room & mudroom complete the main floor. Outside you'll love the relaxing backyard with a large composite deck for dinners al fresco & grassy area w/fire pit for roasting smores. The upper level features two generous primary bedrooms w/good sized closets and ensuite baths featuring vanities w/quartz countertops. Laundry is a breeze situated on the upper level. The unfinished basement is partially framed and just waiting for your imagination. The award winning community of Mahogany has it all! The community is centered around a 63-acre freshwater lake with two private beaches, a splash park, and tennis courts at the Mahogany Beach Club. Mahogany has extensive green space, including 74 acres of wetlands, 30 neighborhood parks, and 22 kms of pathways for walking and biking, making it an urban oasis. Want more?? The Urban Village & Westman Village is home to some of the best restaurants (Chairman's Steak House, The Banquet, Alvin's Jazz Club,The Mash, etc), various retailers, groceries & services plus the South Calgary Health Campus means you don't have to go far. With easy access to Stoney Trail via 88 st & Deerfoot Trail make commuting a breeze. Book your showing today! (id:52784)
452 Sora Boulevard Se
Calgary, Alberta
Brand new the No condo fee 'TALO' floorplan by Rohit Homes, with unmatched design interiors and striking exteriors to create elevated living. Featuring 1500 sq ft, 3 bed/2.5 bath + Bonus. Note: This unit has not yet started construction. All Perfectly located In SE Calgary's 'Sora in Hotchkiss', close to a park, featuring a pond, paths, easy access to major highways and more. Step inside to an expansive open floor plan that seamlessly connects living/dining and kitchen. KITCHEN FEATURES: SS appliances, quartz counters, large island (with place for bar stools), desginer cabinets, boutique lighting - a perfect place to gather and create masterful meals. Off the kitchen is the dining, mid room and half bath. The TALO plan offers large windows across the back and front, and with the high ceilings as well as open floor plan, it leaves the home feeling bright and inviting. Upstairs, find 3 good size bedrooms, bonus room, laundry, 2 full baths. The primary retreat includes a walk in closet, and spa like retreat full en-suite. Ensuite features: Single vanity, window, bath/shower combo, quartz counters and beautiful tile work. The lot features alley access in the back to a concrete parking pad. Located just outside the ring-road, east of Stoney Trail, offering quick access to highways and other amenities on the southeast side of Calgary. All pictures and 3D tours are of the 'TALO' floorpan that is completed, your unit may have different (colors/finishings/spec upgrades/design interior/elevation) depending on Lot - confirm with builder. At Rohit Homes, we know it’s not just about having a functional floor plan, it’s about having a space that you’re proud to show off. Each of our homes features a distinct look that is inspired by you - our customers. Built by a 4-time Home Builder of the Year with Peace-of-mind 1-2-5-10 year new home warranty. Unparalleled level to townhome living awaits. Note: The listed price includes GST - The First-Time Home Buyers' GST Rebate could save you up to $50,000 on a new home! You must be 18+, a Canadian citizen or permanent resident, and haven't owned or lived in a home you or your spouse/common-law partner owned in the last four years. Terms and conditions are subject to the Government of Canada/CRA rules and guidelines. *Visit show home at 318 sora way SE Calgary mon-thurs 4-7pm, sat/sunday 2-5pm. Self guided tours available outside those times! (id:52784)
101, 4160 Norford Avenue Nw
Calgary, Alberta
Welcome to Capella in Calgary’s University District! This beautiful main-floor condo perfectly combines modern style, comfort, and convenience in one of the city’s most walkable and desirable communities. Offering nearly 1,000 sq. ft. of bright, open living space, this two-bedroom, two-bathroom home provides an abundance of natural light thanks to its sunny southern exposure. Step out to your spacious south-facing patio, ideal for entertaining family and friends, or just relaxing and enjoying warm, summer nights.Inside, the inviting open-concept layout features a sleek, contemporary kitchen with quartz countertops, a large island with seating, built-in microwave and hood fan, an electric range, and a pantry for extra storage. The kitchen flows effortlessly into the dining and living areas—perfect for entertaining guests or unwinding after a long day.The spacious primary suite features a 5-piece ensuite, including dual vanities, a walk-in shower, soaker tub and private water closet. This home also comes with a good-size second bedroom, a full public/guest bathroom with a tub/shower combo, and a laundry room with space for shelving complete the well-designed layout. Also included with this home: an in-suite wall air conditioning unit, two upgraded ceiling fans, two titled heated underground parking stalls, two titled storage lockers, and access to the on-site fitness center. Enjoy the very best of the University District lifestyle—steps from parks, walking paths, Market Mall, U of C, Alberta Children’s and Foothills Hospitals, and local favourites like OEB Breakfast Co., Village Ice Cream, Monogram Coffee, The Canadian Brewhouse, Save-On-Foods plus so much more! Whether you are downsizing, investing, or seeking a contemporary, low-maintenance home in a thriving community, this home is ready to welcome you! (id:52784)
10, 210 25 Avenue Sw
Calgary, Alberta
Incredible value within this spacious two-bedroom condominium in the heart of Mission. Recently updated, this home boasts a bright, open floor plan featuring a very large main living area, open kitchen, and large dining area. Also, there are two good-size bedrooms, including the primary with a spacious closet and upgraded 3-pce ensuite bathroom. This home also features an upgraded main 3-pce bathroom and an in-suite laundry closet. An incredibly rare feature is the ‘double wide’ balcony which overlooks a city park with community garden. This lovely home also comes with a view of downtown and the Calgary Tower. There are two parking stalls included. One is a covered stall with gated access. The other is an outdoor stall. Other benefits include hardwood and tile floors, brand new bathroom fixtures, and fresh paint throughout. Interior French doors, new lighting, separate storage cage, a short walk to Mission District, boasting restaurants, shops and more, downtown core, Stampede Park and Lindsay Aquatic Center. C-Train and city transit close by. This home (id:52784)
946 Berkley Drive Nw
Calgary, Alberta
Welcome to this beautifully renovated semi-detached home offering more than 1,950 sq ft of developed living space in one of NW Calgary’s most desirable neighborhoods. Designed with modern living in mind, this property is perfect for first-time home buyers, growing families, or investors looking for a turnkey opportunity.Step inside and experience the charm of a bright, open-concept main level featuring new stainless steel appliances, modern light fixtures, and an elegant electric fireplace that creates a warm and inviting living area. Large south-facing windows fill the space with an abundance of natural light, highlighting the fresh finishes and neutral tones throughout. The main level includes three spacious bedrooms and a fully updated 4-piece bathroom with contemporary fixtures. The kitchen is tastefully designed with ample cabinetry and sleek finishes, providing both style and function. You’ll also enjoy the convenience of your own stacked laundry on the main floor — perfect for independent living.The lower level features a well-designed illegal basement suite with a separate entrance and separate laundry, making it ideal for extended family use or rental potential. The suite includes two large bedrooms, a comfortable living area, and an open kitchen layout — basement is developed with all finished with the same attention to detail as the main floor.Outside, the large backyard offers plenty of space for gardening, entertaining, or adding a patio setup for summer gatherings. With two dedicated parking spots and a playground directly behind the home, this property is as functional as it is family-friendly.Every corner of this home reflects quality and thoughtful renovation — ready for you to move in and start making memories.The location is truly unbeatable — close to schools, shopping, and parks, with quick access to Beddington Town Centre, Fit4Less, London Drugs, Stoney Trail, and Deerfoot Trail. Whether you’re commuting or exploring the city, everything y ou need is just minutes away.Don’t miss this rare opportunity to own a high-quality renovated home in a sought-after community. Move-in ready, investment-ready, and family-ready — this one won’t last long! (id:52784)
6022 Martingrove Road Ne
Calgary, Alberta
Nestled in the sought-after Maritndale community, this beautifully renovated home at 6022 Martingrove Road NE offers a perfect blend of modern comfort and investment potential. Featuring 4 spacious bedrooms and 3.5 bathrooms, along with a 1-bedroom, 1-bath illegal basement suite, this property provides versatile living options. Located just minutes from highly regarded schools and the local Gurduwara, residents benefit from a strong sense of community, convenient access to amenities, parks, shopping, and public transit. Maritndale is known for its family-friendly atmosphere, quiet streets, and easy access to major routes, making it ideal for both homeowners and investors seeking a vibrant neighbourhood with long-term value. (id:52784)
5408a, 604 8 Street Sw
Airdrie, Alberta
Welcome home to this spacious top floor one bedroom apartment in Iron Horse Condos. Perfect for a single person or a couple looking for affordable low maintenance living. This unit features a spacious living area with access to the large South East facing balcony. The bedroom offers lots of space for a computer and storage. The galley kitchen has maple cabinets and the appliances are included. There is a laundry/storage area in the unit. Washer and Dryer are included. Close to schools, transit, food stores, cafes, restaurants and parks. Come and have a look, you will not be disappointed. (id:52784)
312 1 Street W
Cochrane, Alberta
Exceptional Business Location AvailableSeize the chance to establish your retail, office, studio, or service business in the heart of historic downtown Cochrane, Alberta. With a population exceeding 38,000 residents, Cochrane is recognized as one of the fastest-growing municipalities in Canada. This vibrant community offers an ideal environment for both new and established businesses to thrive.Property HighlightsThe available leasehold space is situated on the upper floor above the popular Heavenly Outhouse Gift Shop, a location previously occupied by a dress shop. Spanning 1,588 square feet, this site presents prospective tenants with significant advantages, including high foot traffic near the entrance and prominent signage visible to passing vehicles.Local Appeal and AmenitiesHistoric downtown Cochrane is a sought-after destination for both residents and visitors, drawn to its eclectic local shops and well-known attractions such as McKay’s ice cream. The downtown area is renowned for hosting a variety of events and festivals, which continually attract crowds and encourage shopping, further supporting local businesses.Take the Next StepBegin the next chapter of your business in this outstanding location. To arrange a viewing appointment, reach out to your commercial Realtor® or contact the listing agent todayOperating cost $7.55 per sq ft . Lease terms can be negotiated and landlord is willing to offer insentives . (id:52784)
1800, 15 Coopersfield Link Sw
Airdrie, Alberta
Welcome to Acadia Villas, a rare collection of just 40 exclusive bungalows in the sought-after Cooper's Crossing neighborhood. This gated community offers discerning homeowners a unique opportunity to live in luxury and privacy. Each meticulously crafted bungalow, this 1,400-square-foot model, features a stunning open-concept design. Soaring 14-foot vaulted ceilings create an expansive, airy feel throughout the main living area. This home includes one bedroom, a den, two bathrooms, a back hall, and a convenient laundry room area. The primary bedroom is a true sanctuary with its own tray ceiling, while the luxurious five-piece ensuite is a spa-like retreat, complete with a walk-in shower, an elegant freestanding soaker tub, separate shower and double sinks. High-end finishes are evident throughout, including sleek quartz countertops with undermount sinks, durable luxury vinyl plank flooring, and elegant tile in all bathrooms. For those who need more space, the unfinished basement offers endless possibilities. It's a blank canvas ready for you to create additional bedrooms, an expanded living area, or a personalized recreational space. (id:52784)
8202, 1802 Mahogany Boulevard Se
Calgary, Alberta
This 1-bedroom, 1.5-bath home offers a functional open floor plan with a dedicated dining area and a convenient half-bath for guests. The kitchen features upgraded stainless steel appliances, including an induction range, quartz countertops, 41" upper cabinets, and dovetailed drawers with soft-close doors and drawers throughout. A walk-through closet and side-by-side washer and dryer add to the home's practicality. Located directly across from Mahogany Lake—Calgary’s largest lake with 63 acres of water and 21 acres of beach—residents enjoy exclusive access to year-round recreational amenities. Shops and restaurants are within easy walking distance. Built by Logel Homes and backed by Alberta New Home Warranty. (id:52784)
70 Pasadena Gardens Ne
Calgary, Alberta
Discover this well-maintained detached home on a quiet street in Monterey Park. This charming 3-level split offers over 2,300 sq ft of thoughtfully designed living space, complete with 4 bedrooms, 2.5 baths, and a double attached garage. The main floor welcomes you with beautiful hardwood flooring and a bright, spacious living room highlighted by large south-facing windows. The kitchen impresses with warm wood cabinetry, quartz countertops, and a cozy breakfast nook framed by expansive windows. Just steps away, the inviting family room features a wood-burning fireplace, perfect for relaxed evenings at home. Upstairs, you’ll find three generously sized bedrooms, including the primary retreat with a walk-in closet and a private 3-piece ensuite. The fully finished basement adds even more versatility, offering a large recreation room and a fourth bedroom - ideal for guests, teens, or a home office. This home is poly-b free, providing added peace of mind. Step outside to your own private oasis that includes a large deck and a 4.5-ft deep heated pool with a chlorine dispenser, ready for summer fun and memorable gatherings. The double attached garage pairs with a large driveway, offering ample parking for multiple vehicles. Situated close to schools, playgrounds, shopping, and dining, this property delivers exceptional comfort and convenience in a welcoming, family-friendly neighbourhood. Don’t miss your opportunity to make this wonderful home yours, book your private showing today (id:52784)
23, 2106 50 Street Se
Calgary, Alberta
his fully renovated mobile home offers nearly 700 sq. ft. of comfortable living space and excellent value. Recent upgrades include roof, siding, windows, flooring, kitchen, bathroom, and hot water tank — all done so you can move in worry-free.The home features a spacious living room, a functional kitchen with plenty of cupboard space, a full bathroom, and two good-sized bedrooms. Outside, you’ll appreciate the covered carport, plus extra storage in the shed. The property is serviced by propane, and the well-managed park offers reasonable pad fees that include water and garbage removal.Located within walking distance to 17th Avenue (International Avenue) SE and Sobeys, and just a short drive to East Hills Shopping Centre with Walmart and Costco, plus quick access to Stoney Trail.An excellent choice for first-time buyers, downsizers, or anyone looking for an affordable move-in-ready home. (id:52784)
32 Redstone Court Ne
Calgary, Alberta
A Rare Opportunity on One of Redstone’s Largest Pie-Shaped Lots! This fully renovated detached home offers over 2,450 SQFT. of thoughtfully designed living space, with a front-attached garage, rear street access, ample street parking, and City-approved commercial parking—ideal for home-based businesses or extra vehicles.Inside, you’re welcomed by a spacious foyer, a custom feature wall, home office, and mudroom. The main kitchen boasts granite countertops, high-end finishes, and opens to a large living room with a gas fireplace and feature wall. A separate spice kitchen with its own pantry adds convenience.Upstairs, enjoy a bright bonus room, a luxurious primary suite with a 5-piece ensuite and custom walk-in closet, plus three additional bedrooms, a full bath with standing shower, and upstairs laundry.The fully finished basement suite (illegal) with separate side entrance includes two generous bedrooms, a modern kitchen with pantry, a full bathroom, and stacked laundry.Set on one of the largest lots in the community with unique dual access and commercial-use potential, this home is truly a rare opportunity in Redstone. Don’t miss your chance to own this exceptional property! (id:52784)
1228 Richland Road Ne
Calgary, Alberta
Location, location — welcome to red-hot Renfrew!This exceptionally maintained, character-rich home is in truly mint condition and showcases quality craftsmanship throughout. Countless possibilities await, whether you're looking for a grandma home primary residence, multi-generational living, or an excellent investment.No expense was spared during the renovations: full wrap acrylic stucco with added Styrofoam insulation, complemented by beautiful Manitoba Tyndlestone accents. Inside, you’ll find stunning hardwood floors, oak kitchen cabinetry, granite countertops, vinyl windows, and elegant crown mouldings. Enjoy your morning coffee in the bright and inviting sunroom.The well-designed main floor was originally a three-bedroom layout and has been thoughtfully converted to two spacious bedrooms for improved flow and openness.The bright, roomy two-bedroom (illegal) basement suite features large windows that fill the space with natural light—perfect for family members or tenants. The suite includes its own hot water heating system and a cozy gas fireplace.Step out to a practical and productive backyard garden, ideal for growing your own vegetables.All of this, in a location surrounded by an abundance of amenities—shops, parks, schools, and easy access to downtown. (id:52784)
1032 Mahogany Boulevard Se
Calgary, Alberta
Discover exceptional comfort and modern style in this almost new semi-detached home, ideally positioned on a desirable corner lot in one of the city’s most sought-after lake communities. Immaculately maintained and barely lived in, this residence exudes a bright, fresh ambiance from the moment you step inside. Designed for today’s lifestyle, the open-concept main floor showcases an airy, contemporary palette complemented by expansive windows and thoughtfully curated finishes. Luxury vinyl plank flooring flows seamlessly from the spacious great room—with its oversized feature window—into the designated dining area and onward to the stunning chef-inspired kitchen. Here, a generous central island with quartz countertops anchors the space, paired with sleek stainless steel Kitchenaid appliances including a French-door refrigerator with ice and water, built-in microwave, dishwasher, an upgraded gas range and pull-out garbage for ease of convenience. The classic subway tile frames in the designer hood fan compliments the capped cabinetry and modern fixtures. The upper level features three spacious, sun-filled bedrooms—each offering a clean, minimalistic backdrop ready for your personal touch. The primary suite is a true retreat, complete with a 4-piece ensuite bathroom and a walk-in closet for added comfort and convenience. An additional 3-piece bathroom on this level provides thoughtful functionality for family members or guests. All bathrooms throughout the home highlight elegant quartz countertops, wood-grain vanities, curved shower rods and marble-style tile for a refined, cohesive look. A dedicated upstairs laundry room, complete with an LG ThinQ washer and dryer, enhances everyday convenience for busy families. Additional features include custom blinds on all windows and Carrier central air conditioning for year-round comfort. A separate side entrance with precast stairs adds flexibility and potential for future development, a home-based business, or multigeneration al living. Durable Hardie Board siding enhances both style and longevity on this spacious corner lot. Located within a vibrant lake community, residents enjoy year-round access to bicycle and walking paths, beach, water activities, and a welcoming community atmosphere—while being just minutes from schools, shopping, and major commuter routes. Whether you're a first-time buyer, investor, or downsizer, this move-in-ready property offers exceptional value, modern design, and an unbeatable location. Don’t miss this rare opportunity to make it yours. (id:52784)
1827 43 Street Se
Calgary, Alberta
MC-1 LOT | 50 x 121 FOOT LOT | Development Opportunity | Attention builders and developers! This is a rare opportunity to acquire a prime piece of MC-1 land in the bustling city of Calgary, with the potential for multi-family development. Located just a minute walk away from the vibrant 17th Avenue, one of Calgary’s most dynamic and amenity-rich areas. Enjoy easy access to a plethora of shops, restaurants, cafes, and essential services, all just a short walk away! With the ongoing development and revitalization of the surrounding area, this property is a solid investment opportunity with potential for growth. (id:52784)
1015, 4231 109 Avenue Ne
Calgary, Alberta
This prime commercial property offers a versatile investment opportunity with both office and warehouse components. The top floor features seven offices currently rented on a month-to-month basis, providing flexible tenancy options, while the main floor office area offers an excellent opportunity for an investor to secure additional income or for an owner-user seeking their own space, and the owner also has the option to lease out this main floor office area to further boost revenue. And that's not all! The main floor also includes a considerably large warehouse space at the back that is also rented out. This property has historically generated $8,200 per month at full occupancy, supporting an estimated cap rate in the mid-8% range, a remarkably strong return for a property in this location and asset class. Even for an owner-user who occupies part of the building, the remaining rentable areas still provide the opportunity to achieve a highly attractive cap rate, making this property a strong and flexible income-generating asset. Situated in a high-traffic, rapidly growing business area, this property delivers outstanding long-term potential with the opportunity to further enhance returns through strategic leasing. (id:52784)
132 Hillcrest Boulevard
Strathmore, Alberta
Welcome to your next home in Hillview Estates!This beautiful bungalow sits in one of the neighborhood’s most desirable locations, featuring a walkout basement that backs onto a quiet, peaceful canal.Step inside to an open-concept main floor that feels bright and airy, flowing seamlessly from the front door to large back windows overlooking your private, tree-lined yard.At the front of the home, an office with French doors and large windows offers an ideal workspace or can easily serve as a fourth bedroom.Hardwood floors flow throughout the kitchen and living area. The kitchen features two-tone cabinetry, stone countertops, and a spacious sit-up island, perfect for cooking or entertaining. The living room centers around a stone-clad fireplace, creating a warm, inviting atmosphere.The primary suite includes a walk-in closet and an ensuite bathroom with a shower and large soaking tub. Conveniently, located just outside the bedroom is the main-floor laundry room for easy access.Downstairs, the fully finished walkout basement offers a large recreation area with a second gas fireplace, two generous bedrooms and a full bathroom. One of the bedrooms features French doors that open directly onto the outdoor patio.Additional features include a heated, fully finished garage, a new roof (2025), and a built-in irrigation system. This home is truly move-in ready and waiting for its next owners.Homes like this don’t come up often in Hillview Estates, so book your showing today! (id:52784)
138 Saddlecrest Park Ne
Calgary, Alberta
ALL HAIL DAMAGE REPAIRED! 2300+ SQFT HOME! TWO LIVING AND DINING ROOMS! ILLEGAL BASEMENT SUITE! Welcome to this BEAUTIFUL GEM in the HIGHLY SOUGHT AFTER community of SADDLERIDGE! Saddleridge is an AMENITY RICH and CONVENIENT community with tons of TRANSIT ACCESS and SCHOOLS nearby! This home boasts 3200+ SQFT of DEVELOPED LIVING SPACE, with an ILLEGAL BASEMENT SUITE (SHARED ENTRANCE) and many tasteful upgrades such as, LUXURY VINYL PLANK, UPDATED PAINT, STAINLESS STEEL APPLIANCES and UPDATED BASEBOARDS AND TRIMS! The MAIN LEVEL greets you in the SPACIOUS FOYER with a BUILT-IN BENCH that leads you to the FORMAL LIVING ROOM AND DINING ROOM (PERFECT FOR ENTERTAINING GUESTS OR A LARGER FAMILY). The MAIN FAMILY ROOM looks upon the WELL-KEPT KITCHEN with PANTRY! The DINING ROOM is BRIGHT AND OPEN and LOOKS UPON YOUR DECK AND VEGETABLE GARDEN! There is also a 2PC BATHROOM AND LAUNDRY ROOM on the MAIN FLOOR right NEXT TO THE DOUBLE CAR GARAGE! The UPPER LEVEL FEATURES A HUGE BONUS ROOM PERFECT FOR GAMING OR MOVIE NIGHT! There are 4 SPACIOUS BEDROOMS (ONE OF WHICH IS THE MASTER BEDROOM WITH ATTACHED 4PC ENSUITE AND W.I.C.). There is also an ADDITIONAL 4PC BATHROOM ON THE UPPER LEVEL! Make your way to the ILLEGAL BASEMENT SUITE (SHARED ENTRANCE) that features a KITCHEN, FAMILY ROOM, DEDICATED STORAGE ROOM/DEN AND ANOTHER SPACIOUS BEDROOM! The STORAGE/DEN can easily have a WINDOW PUT IN (WITH PERMITS AND CITY APPROVAL) and the BASEMENT SEPARATE ENTRANCE CAN ALSO BE PUT IN EASILY (WITH PERMITS AND CITY APPROVAL)! This home is MINUTES AWAY from the SADDLE RIDGE SCHOOL, LIGHT OF CHRIST SCHOOL AND THE HUGH A. BENNET SCHOOL! The HOME IS ALSO MINUTES AWAY FROM THE SADDLETOWNE CIRCLE, SAVANNA BAZAAR AND THE GURUDWARA! Easy access to METIS TRAIL, AIRPORT TRAIL AND STONEY TRAIL!!!! (id:52784)
4914 52 Street
Red Deer, Alberta
Discover a rare chance to own a fully improved commercial property complete with land, located in a strong retail corridor and backed by an established restaurant tenant. This offering includes a 2,512 sq ft building situated on a 4,781 sq ft lot, providing excellent flexibility for future use and long-term value.Currently leased to a successful operator running multiple quick-service restaurant concepts under one umbrella, this property offers stable income with the option to continue tenancy for turnkey cash flow. For an owner-operator, this is a prime opportunity to stop paying rent elsewhere and build equity while running your own restaurant in a proven location.Key Highlights:Building Size: 2,512 sq ftLot Size: 4,781 sq ftZoning: C-1 – allows a broad range of retail and commercial usesIncome Potential: Continue with the existing lease or reposition for your own businessIdeal for Owner-Operators: Take advantage of the built-out restaurant space and eliminate monthly lease costsAmple Parking: Generous on-site parking located behind the buildingStrong Tenant: Current operator runs multiple QSR brands, drawing consistent trafficWhether you're looking for a hands-off investment or a strategic location for your own business, this property checks all the boxes. A versatile zoning designation, stable tenant, and excellent site layout make it well-suited for investors, food service operators, and retail business owners alike. (id:52784)
217 West Creek Drive
Chestermere, Alberta
6200+ SQFT LOT! 2900+ SQFT OF TOTAL LIVING SPACE! WALKING DISTANCE TO SCHOOL AND PLAZAS! CENTRAL AC! Welcome to this beautiful home in the West Creek area of Chestermere! Chestermere is a family-friendly and growing lake centric city offering many amenities and a calm and relaxed way of life! This BEAUTIFUL home sits on a 6200+ SQFT FULLY FENCED LOT with an OVERSIZED FRONT DRIVEWAY! From the FRONT PORCH step inside to be greeted with OPEN TO ABOVE SPACE in the FOYER! Make your way to the HUGE FAMILY ROOM fitted with a GAS FIREPLACE overlooking your OVERSIZED DECK! The KITCHEN is perfect for those looking to MEAL PREP, or COOK DINNER FOR GUESTS with TONS OF COUNTER SPACE AND STORAGE, in addition to the PANTRY AND KITCHEN ISLAND! The DINING ROOM connects you to the SUNROOM perfect for those hot sunny days or for those rainy days! There is also LAUNDRY and a 2PC BATHROOM on the MAIN FLOOR. The UPPER LEVEL has PLENTY TO OFFER with a HUGE BONUS ROOM, perfect for the kids or for game/movie night! There are 3 BEDROOMS ON THE MAIN LEVEL (ONE OF WHICH IS THE GRAND MASTER BEDROOM WITH A W.I.C. AND A BEAUTIFULLY RENOVATED 4PC ENSUITE!) There is also an additional 4PC BATHROOM on the UPPER LEVEL! The BASEMENT is a movie enthusiasts dream! Completed with a BAR and a BUILT IN MOVIE THEATRE SYSTEM (INCLUDED WITH THE HOME) be prepared to watch all your fan favorites or play your video games in the PERFECT ENVIRONMENT! There is also a GAS FIREPLACE in the basement as well as a GYM ROOM/OFFICE AND ANOTHER 4PC BATHROOM! Don't forget that the HOME includes CENTRAL A/C with newer FURNACE, HOT WATER TANK AND MORE! (id:52784)
828 Arbour Lake Road Nw
Calgary, Alberta
Step into a new chapter of life with the Metro Sky 18, a canvas for your dreams and aspirations. Whether you're embarking on a career, venturing into homeownership, or seeking to right-size, this townhome offers affordability and flexibility, opening doors to endless possibilities. Experience the true essence of homeownership with two floors of living space, oversized windows, beautiful finishes and an awesome location this townhome sets the stage for your next chapter. Indulge in the thoughtful features, from the spacious patio to the expansive kitchen island and convenient upper floor laundry facilities. With three bedrooms, ample storage space, and a titled parking stall, this townhome is designed to meet the needs of modern living while allowing you to create your masterpiece. Located in one of Calgary’s Best neighbourhoods Arbour Lake has is it all! A pristine lake brimming with rainbow trout, neighbourhood parks, spectacular mountain views, a regional bike and walkway path carved through rolling hills. Swimming, boating, fishing, ice skating, community events and much more. Your activities are only limited by your imagination. As Northwest Calgary’s only lake community, Arbour Lake offers a quality of living that is truly unparalleled. Photos are representative of the property being built. (id:52784)
13 Howse Row Ne
Calgary, Alberta
Discover this stunning detached home in the prestigious community of Livingston, offering over 2,500 sq ft of developed living space, perfect for families and investors alike. This exceptional property features a total of 5 bedrooms and 3.5 bathrooms, highlighted by a valuable legal two-bedroom suited basement with its own separate entrance and laundry unit, providing excellent income potential. The main floor boasts an open concept layout with beautiful vinyl flooring throughout, leading to a modern kitchen equipped with stainless steel appliances, granite countertops, a large central island, and a separate pantry. Upstairs, you'll find a generous bonus room and three well-proportioned bedrooms, including the primary suite with a five-piece ensuite and walk-in closet. The upper level is completed by an additional four-piece bathroom and a conveniently located, separate laundry room. Outside, the property provides a private, low-maintenance backyard retreat, highlighted by a large deck, perfect for summer entertaining and enjoying the sunshine. Furthermore, the home's prime location offers convenient access to Stoney Trail, making commuting and exploring the city a breeze. Don't miss the chance to own this beautiful property that perfectly blends luxury, space, and investment potential in a fantastic location. Schedule your private viewing today! (id:52784)

