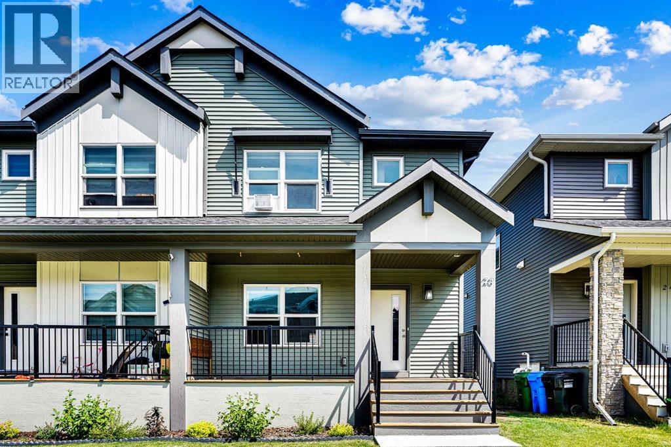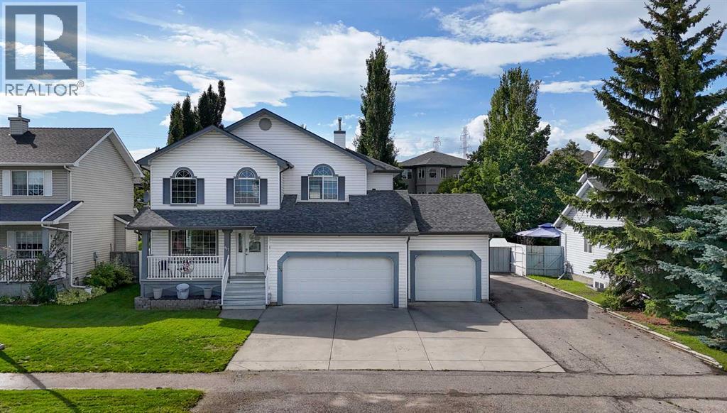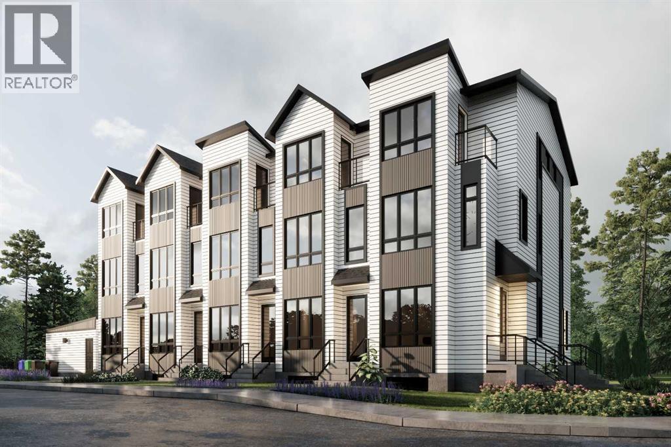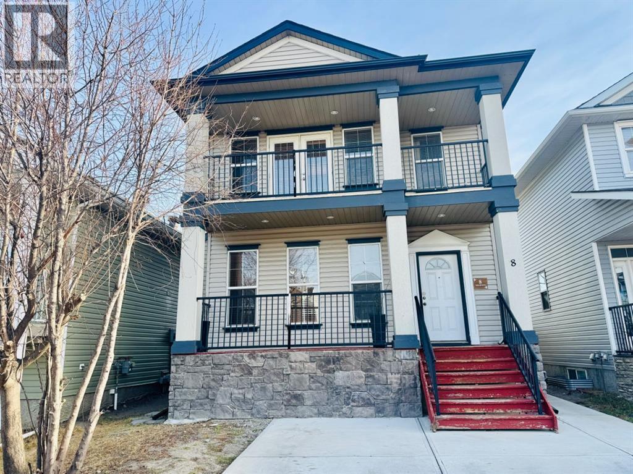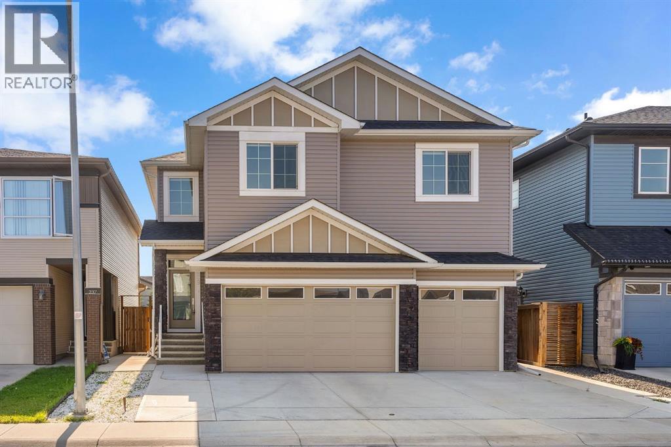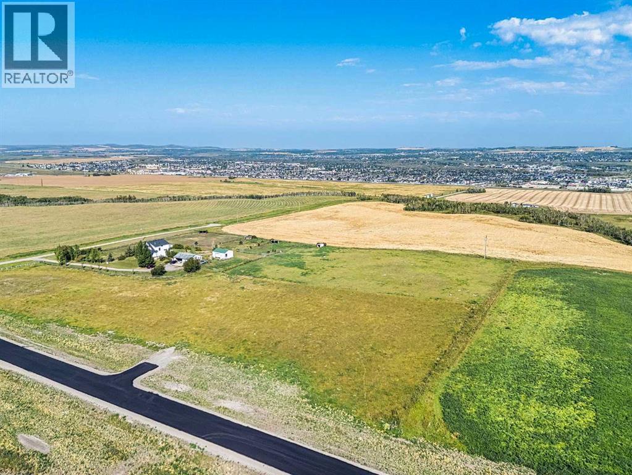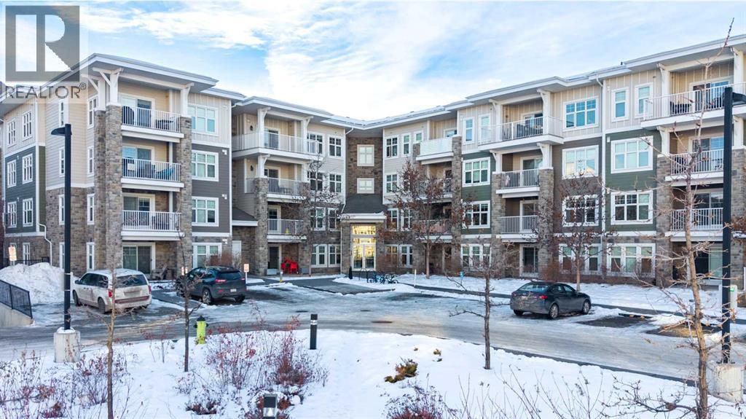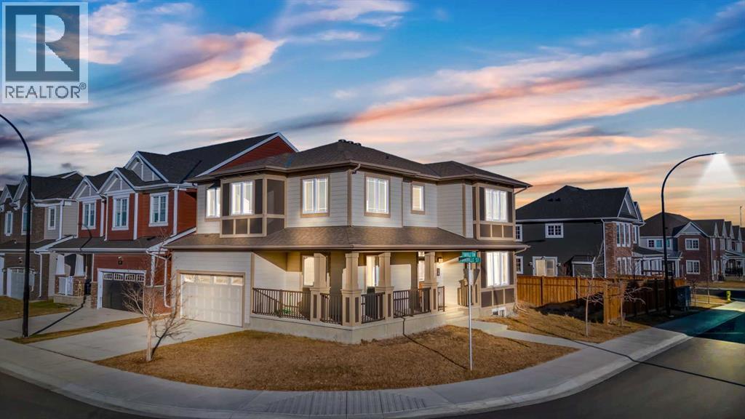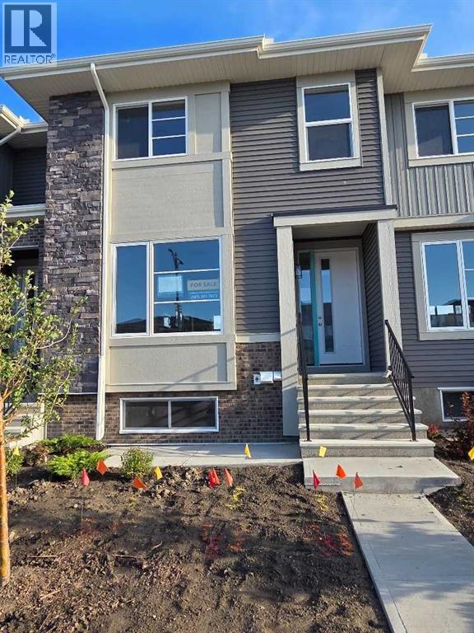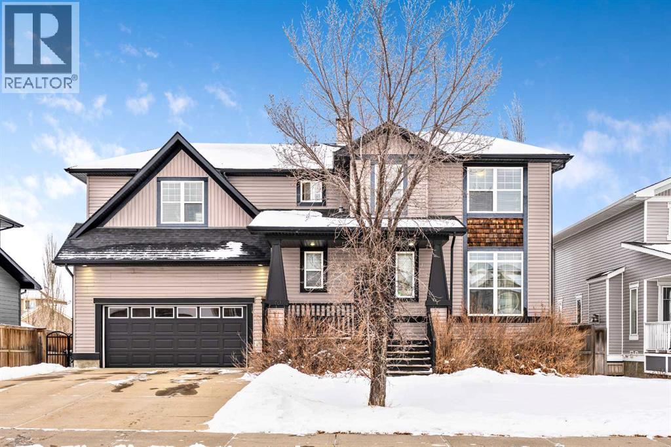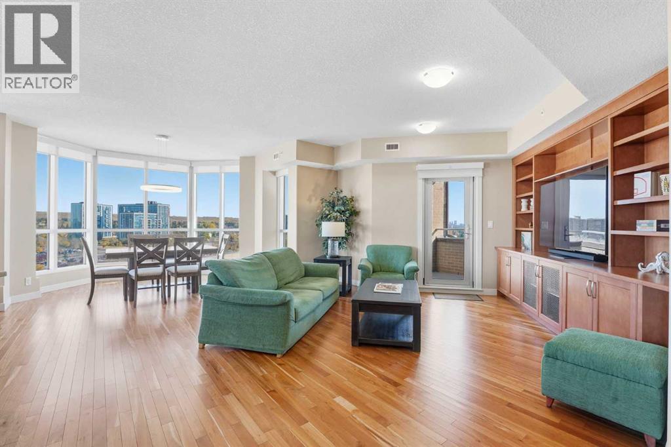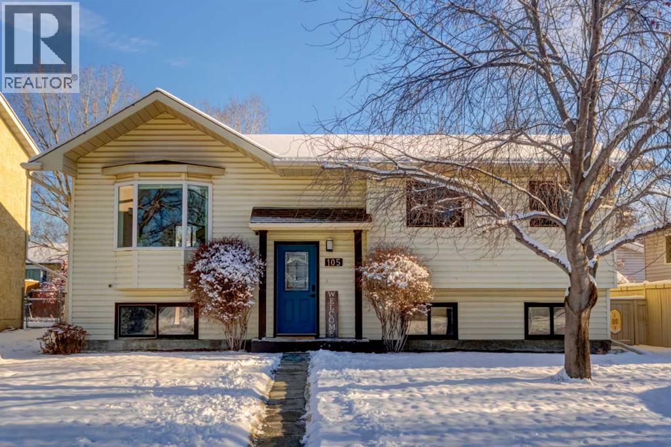20 Cornerstone Link Ne
Calgary, Alberta
Welcome to 20 Cornerstone Link NE, Calgary – A Beautiful, Modern Half-Duplex with LEGAL SUITE!Step into comfort and style with this well-designed half-duplex offering over 2,300 plus square feet of finished living space. Located in the dynamic and fast-growing community of Cornerstone.Main Floor Highlights-Modern Kitchen includes a sleek electric stove range and chimney hood fan, extended island is perfect for prepping meals or casual dining and walk-in pantry add practical convenience.Open Living & DiningEnjoy the spacious living and dining areas, designed for both entertaining and everyday family life. The entire main floor shines with extra pot lights and upgraded light fixtures, adding warmth and elegance throughout.Upper Floor – Comfort Meets ConveniencePrimary Bedroom SuiteThe staircase leads you to a large bright primary bedroom , featuring a walk-in closet and 4-piece ensuite bathroom.Additional Bedrooms & Bonus RoomTwo more well-sized bedrooms, a bonus/flex room, and an upper-floor laundry area with a stacked washer/dryer make this level ideal for growing families.LEGAL Basement Suite – Income OpportunityEnjoy the added value of a fully developed legal suite with:•Separate entrance•Large kitchen with full appliances•Comfortable living room•4-piece bathroom•Private access to the furnace room*Currently tenants occupied paying $1300 plus 40% utilities-Tenants are willing to stay with 11 months lease left on it.Prime Location in CornerstoneThis fantastic home is located in a thriving NE Calgary neighborhood, just steps from:*Chalo FreshCo Plaza* Skypoint Landing shopping centre*Future Gurdwara Sahib (coming soon!)*Playgrounds, walking paths, and schools.*Calgary Fire Station *Future Community centre.*Regional ParkAnd with easy access to major roads like Stoney Trail, Metis Trail, and 36 Street, commuting across Calgary is a breeze. You’re also just 10 minutes from Calgary International Airport—ideal for frequent t ravelers.Don’t miss the opportunity to make it yours. Book your showing today.Call your favourite Realtor. (id:52784)
857 West Chesteremere Drive
Chestermere, Alberta
~ $343.56/SQ FT. - BEST VALUE IN CHESTERVIEW ESTATES ~ LAKE VIEW, VAULTED CEILING, with 3,470 SQFT+ of living area on a WIDE LOT (71 ft.), three bedrooms, main floor office and laundry, triple attached HEATED garage, this two-storey home in the sought-after community of Chesterview Estates, truly has it all. Walk in (click 3D for virtual walkthrough), you will immediately notice this house’ grand entrance with 19 ft+ vaulted ceilings, where you can enjoy a formal living room and dining room with lake views. The vaulted ceilings continue into the open concept kitchen and family room, where you access the three-season sunroom which leads into your large west facing backyard. The spacious master retreat offers a five-piece ensuite with dual sinks and a custom walk-in closet designed by California Closets. The OVERSIZED triple car garage is insulated, drywalled and heated with in-floor heat. Parking will never be an issue here, whether you want to comfortably park 8 vehicles OR an RV, you have the space. RV parking also includes a sani-dump located next to the pad, offering total convenience for post weekend camping trips. Other recent upgrades include washer/dryer (2023), dishwasher (2023) oven (2024), carpet throughout (2022), paint throughout (2022), furnace (2024), hot water tank (2024) and air conditioning (2024). (id:52784)
108, 3550 45 Street Sw
Calgary, Alberta
**ATTENTION FIRST-TIME BUYERS: You could qualify for up to a 100% GST rebate on this new home! Enquire today to find out more!** BRAND NEW TOWNHOME PROJECT COMING SOON TO GLENBROOK! With 5 upper-level units, and 5 lower-level units, this modern townhome project is sure to impress, with an unbeatable inner-city location and time still left to upgrade or customize! This upper-level 2-storey unit features nearly 1,100 sq ft, with 2 beds, 2.5 baths, and a single detached garage. Accessible by a private stairwell, the raised first floor offers a sunny and bright open-concept living space, with sleek, low-maintenance luxury vinyl plank (LVP) flooring and large windows throughout. Fully equipped, the modern kitchen features 2-tone slab-style cabinetry, quartz countertops including a breakfast bar with seating for three, and Samsung stainless steel appliances, including a French-door refrigerator and ceramic-top stove. The adjacent dining room is perfect for family meals and entertaining, while the living room's oversized window fills the space with natural light. Completing this level, a stylish 2-piece powder room offers custom cabinetry, quartz counters, an undermount sink and a full-height mirror – perfect for guests. A lacquered spindled railing leads to the sunny upper floor, where 2 bedrooms and 2 full bathrooms await. The primary bedroom boasts a 3pc ensuite and a private balcony overlooking the residential street out front. Down the hall is a well-sized 2nd bedroom boasting easy access to the main 4pc bathroom. Each bathroom features custom cabinetry, quartz countertops, undermount sinks, and fully tiled showers. The upper floor also houses a conveniently located laundry closet. Durable and stylish, the exterior features Hardie Board and Smart Board detailing, and brushed concrete steps and walks. Located in the heart of the sought-after SW inner-city community of Glenbrook, these brand-new townhomes boast a fantastic location right across the street from Glenbrook School and the Glenbrook Community Association. A number of major amenities are located within an easy 15-min walk, including Safeway, Glamorgan Bakery, and multiple restaurants including Richmond’s Pub. Plus, nearly every imaginable amenity can be found in nearby Westhills and Signal Hill Centres which are just a 6 minute drive away. Although peacefully tucked away on a lovely residential street, Sarcee Trail and Richmond Rd are both readily accessible, making everyday commuting around the city a breeze! Make this new townhome yours! *Interior photos are samples taken from past projects - actual finishes may vary. **RMS measurements derived from the builder’s plans and are subject to change upon completion. *VISIT MULTIMEDIA LINK FOR FULL DETAILS & FLOORPLANS!* (id:52784)
8 Taralake Way Ne
Calgary, Alberta
FORMER SHOW HOME | MOVE-IN READY | BASEMENT ILLEGAL SUITE WITH SEPARATE ENTRANCE! This stunning, fully finished property is perfect for your family. Flooded with natural light from the skylight and oversized windows throughout, this home welcomes you with a spacious entrance leading to a generous living room featuring hardwood floors, 9-foot ceilings, rounded corners, pot lights, ceramic tile, and a 3-way gas fireplace shared with the expansive dining area and kitchen. The gourmet kitchen boasts stainless steel appliances, upgraded lighting, a corner pantry, premium maple cabinets extending to the ceiling and a functional island ideal for meal prep and casual dining. A convenient 2-piece bathroom completes the main floor. Upstairs, the luxurious primary bedroom offers vaulted ceilings, a private balcony with breathtaking views, abundant windows, a walk-in closet and a full ensuite bathroom. Two additional well-sized bedrooms and a 4-piece bathroom round out the upper level. The basement illegal suite features a separate entrance with its own kitchen, in-suite laundry, one bedroom plus den and full bathroom. Recent upgrades include new roof, new eavestroughs, basement vinyl flooring, hot water tank(2021) and double garage(2022). The property sits on a large fenced lot with rear garage access. Don't miss this exceptional opportunity! (id:52784)
229 Walgrove Terrace Se
Calgary, Alberta
This exceptional home boasts over 2,500+ SF and has it all! Bright and spacious with an abundance of natural light, the main floor is ideal for both family living and entertaining guests. The upgraded, custom kitchen features a gas cooktop, built-in wall oven, and sleek quartz countertops throughout. Upstairs offers a large bonus room, 4 BEDROOMS, 4 BATHROOMS, with a shared Jack and Jill bathroom, and an additional 4-piece bathroom and additional 4th bedroom complete the upper floor. The primary suite is a true retreat, boasting a luxurious 5-piece ensuite and a walk-in closet. The office can easily serve as a second primary suite, and every bedroom has an attached bathroom for added convenience. The unfinished basement with a side entrance provides great potential for customization. Located on a generous lot with a triple garage, this beautiful home is situated in the sought-after SE community of Walden, surrounded by peaceful parks, open spaces, wetlands, and a pristine pond. With convenient access to all major amenities, Walden offers the perfect harmony of nature and urban living. This home is a must-see to fully appreciate its many features, and it’s listed BELOW the city market valuation, the best priced per square foot home around! **Take advantage of the massive price reduction of over $40,000!** (id:52784)
Lot 14, 386208 32 Street E
Rural Foothills County, Alberta
Incredible opportunity to build your dream home on 4.59 acres of open, elevated land with unobstructed views of the Rocky Mountains by day and the town lights of Okotoks by night. Located just minutes south of town, this lot offers one of the best panoramic vantage points in the area. Thanks to its high elevation, the views will remain protected from future development, giving you peace of mind that your scenery will never be blocked.This parcel is ideal for those looking to create a custom home, hobby farm, or private retreat with wide-open space and endless possibilities. With paved access to the property and utilities nearby, it's ready for your vision. Bring your horses, design your dream home, and enjoy acreage living without sacrificing proximity to schools, shopping, and commuter routes.Price includes GST (id:52784)
3311, 11 Mahogany Row Se
Calgary, Alberta
Welcome to your next home in Mahogany—one of Calgary’s most sought-after lake communities, where convenience, comfort, and year-round recreation come together. Located in the well-designed 51 Oak complex, this third-floor condo offers a wonderful blend of modern style and effortless living. Almost new and built around a beautifully landscaped central courtyard, the development features three thoughtfully arranged buildings that create a quiet, welcoming atmosphere from the moment you arrive. Inside, 2 bed home is bright, spacious, and impressively functional. Fresh new flooring installed in 2024 adds a clean, updated feel throughout. The open kitchen is designed for everyday ease—complete with sparkling stainless steel appliances (including a fridge with water and ice), granite countertops, a deep double sink with a bistro-style faucet, tall cabinetry, and a stylish subway tile backsplash. A convenient breakfast bar connects the kitchen to the main living area, creating an inviting space for both relaxing and entertaining. Large windows fill the home with natural light and offer a lovely view of the quiet courtyard below. The bathroom features a modern vessel sink and a deep soaker tub—ideal for unwinding at the end of the day. You’ll also enjoy the practicality of an in-suite stackable front-load washer and dryer. Step outside onto the spacious balcony, perfectly sized for enjoying a morning coffee, an evening beverage, or a bit of fresh air any time of day. Parking and storage are easy with your titled underground stall and attached storage locker—keeping your gear, tools, and seasonal items secure and out of the way. Living in Mahogany means having access to an incredible list of amenities: lake access for swimming, skating and fishing, beautifully maintained beaches, tennis courts, scenic ponds, endless walking trails, and vibrant community events. Shops, restaurants, groceries, and services are just minutes away, making day-to-day life simple and enjoyable. If you’ve been searching for a well-maintained, move-in-ready condo in a community that offers more than just a place to live, this home at 51 Oak delivers the lifestyle you’ve been waiting for. (id:52784)
16 Yorkville Terrace Sw
Calgary, Alberta
MAIN AND UPPER 9’ FT HIGH CEILINGS!Welcome to Yorkville, a vibrant new home community designed for families who value pride, comfort, and connection.This stunning home is filled with premium upgrades, abundant natural light, and large windows throughout. The open-concept floor plan showcases exceptional build quality and modern design.The main level features a spacious living room with a gas fireplace (tile facing and screen), a flex/den room ( converted to a Bedroom) , and an upgraded kitchen with full-height cabinets, stainless steel appliances, a chimney hood fan, and a pantry for extra storage. Enjoy seamless flow to the dining area and backyard patio. The entire main floor is finished with durable vinyl flooring — waterproof and scratch-resistant.Upstairs, the primary suite impresses with a five-piece ensuite bath and an oversized walk-in closet. Four additional bedrooms, a full bathroom, and convenient upper-floor laundry complete the level.The unfinished basement offers endless potential — with a 3-piece rough-in, two windows, and space ideal for a bedroom, recreation area, and flex room.Additional features include:Glazed front entry door panelDual-glazed low-E vinyl windows50-gallon gas power-vented water heaterHigh-efficiency forced-air furnaceR20 exterior wall insulationHRV (Heat Recovery Ventilation) systemUpgraded carpetingTwo exterior water tapsEnjoy unobstructed views from both the main-level den and the bonus room.Perfectly located close to all amenities — shopping, schools, C-Train, Stoney Trail, Highway 2, and just minutes to the Calgary International Airport.A must-see property — come make this your dream home today! (id:52784)
245 Cobblestone Gate Sw
Airdrie, Alberta
Public Remarks: IMMEDIATE POSSESSION. ,DOUBLE DETACHED GARAGE, DECK, FENCED AND LANDSCAPED, NO CONDO FEES. SOME PICTURES ARE OF SIMILAR MODEL, Welcome to the "St. Andrews" townhome, by Award winning, Master Builder, Douglas Homes Ltd. From the front covered porch, the entry opens onto the spacious great room with 9ft ceiling and gleaming hardwood floors throughout the main floor. The aspiring chef will appreciate the well planned "island" kitchen. From the upgraded 42 inch, soft close cabinets, to the gorgeous quartz countertops, everything is within easy reach. The sparkling stainless steel fridge, the glass top, self cleaning electric range, dishwasher, and over the range microwave/hoodfan are all just an arms length from the kitchen sink. Opposite side of the island, provides a convenient pantry, and desk with upper cabinet for all those recipe books you will collect. The spacious dining area features a large picture window looking out upon the back yard with room for the kids to play, with a rear entry door to the deck for those summer bbq's. Here also is a 2pc powder room for your guests convenience, and perhaps the kids hurried need. Upstairs includes 2 good sized secondary bedrooms, a 4pce bathroom with quartz vanity and tile floors, a convenient upstairs laundry, and a spacious primary bedroom with large upsized window and ensuite bath, with walk in shower, with glass front, tile floor and again a quartz vanity. The full basement provides rough in plumbing for a future bath, one window for future bedroom, and enough space remaining for a spacious future family room if you decide your family needs room to spread. All this in the desirable new subdivision Cobblestone Creek, with tennis courts, playgrounds, future school reserve, pathways and numerous green spaces, on the western edge of Airdrie, with wide open country side, and views to the west. (id:52784)
40 Mckinnon Street Nw
Langdon, Alberta
Welcome to 40 McKinnon Street—this well-sized two-storey home offers over 2,300 sq. ft. of living space, a double attached garage, and a functional layout that’s ready for your updates and personal touch. The main level features hickory hardwood flooring, a front living room with a two-sided gas fireplace, and a spacious kitchen and dining area with great potential. A mudroom and convenient half bath complete the main floor. Upstairs, you’ll find a bright bonus room with flexible office space, a generous primary bedroom with walk-in closet and 5-piece ensuite, plus two additional bedrooms that share a full bathroom. The basement is partially framed and ready for further development. Enjoy the lifestyle Langdon offers—an ideal setting for families and long-term investment. Call today! (id:52784)
1005, 32 Varsity Estates Circle Nw
Calgary, Alberta
*OPEN HOUSE: SUNDAY DEC 14TH, 10AM-12PM* A rare opportunity to own a luxury residence at The Groves of Varsity—one of Calgary’s most distinguished steel and CONCRETE condominium buildings. This 10TH-FLOOR unit offers unobstructed DOWNTOWN VIEWS, soaring 10-FOOT CEILINGS, and elevated finishings throughout. Step inside to discover EXPANSIVE WINDOWS that fill the home with natural light, and HARDWOOD flooring that flows seamlessly through the open layout. The modern kitchen is both functional and refined, featuring QUARTZ countertops, ample cabinetry, a large CENTRAL ISLAND, and premium stainless-steel appliances—perfect for everyday living or entertaining. The living and dining area opens to a spacious private balcony, ideal for morning coffee or evening sunsets over the city skyline. The primary suite offers generous proportions, a WALK-IN CLOSET, and a well-appointed ensuite bathroom. The second bedroom is full-sized and enjoys DOWNTOWN views right from your window, providing an inviting space for yourself, family or guests. A separate den adds versatility—perfect for a home office, hobby area, or additional storage. This home includes AIR CONDITIONING, TWO TITLED UNDERGROUND PARKING STALLS—SIDE BY SIDE—plus a dedicated STORAGE LOCKER. Comfort is ensured year-round with solid CONCRETE construction providing superior soundproofing and peace of mind. Residents enjoy access to exclusive rooftop amenities, including a fully equipped fitness centre, steam rooms, owners’ lounge, and a large terrace with BBQs—perfect for entertaining or relaxing in every season. The adjacent professional building adds everyday convenience with a pharmacy, medical and dental offices, and two coffee shops right next door. Located within walking distance of groceries, restaurants, shopping, banks, and the LRT, this is a rare opportunity to own a high-floor residence in one of Calgary’s most sought-after and well-managed communities—combining luxury, lifestyle, and location in one exceptional package. (id:52784)
105 Maplewood Drive
Strathmore, Alberta
Welcome to this beautifully maintained bi-level home offering the perfect blend of comfort, style, and functionality. The main floor features three spacious bedrooms, newer flooring throughout, and a bright, updated kitchen and bathrooms. Convenient main floor laundry adds everyday ease. Downstairs, you’ll find a warm and inviting family room and a stunning updated 3-piece bathroom. The lower level also includes a generous undeveloped area—ideal for adding two additional bedrooms or customizing to suit your needs. Upgrades include a newer furnace (2015)and hot water tank (2021) and shingles (2012). Step outside to your own private retreat. The gorgeous, fully fenced yard is lined with mature trees and features a firepit area, gazebo, and large deck, perfect for relaxing or entertaining. There’s also RV parking, making this home as practical as it is beautiful. Located close to schools, the hospital, and excellent recreation facilities including an arena and pool, this property truly offers something for everyone. Don’t miss your chance to call this exceptional home your own! (id:52784)

