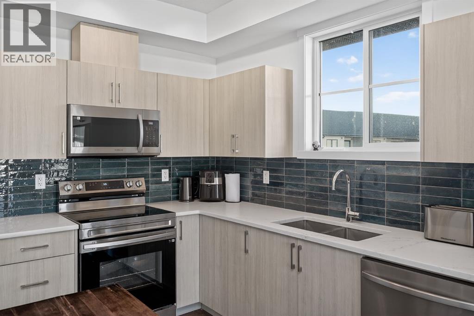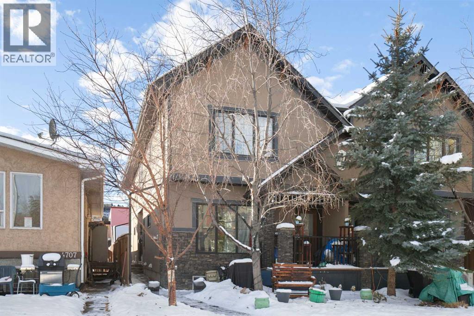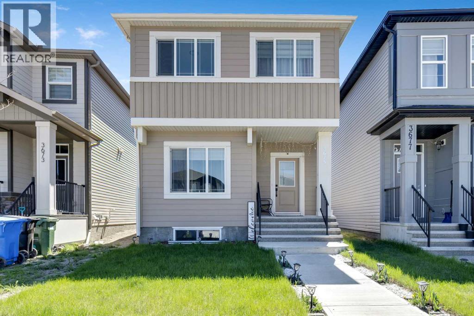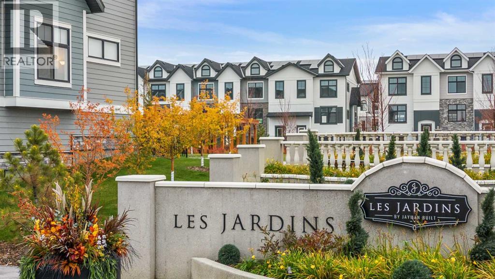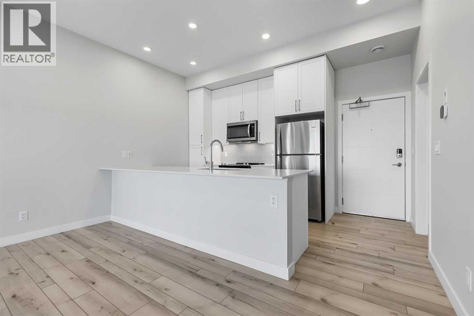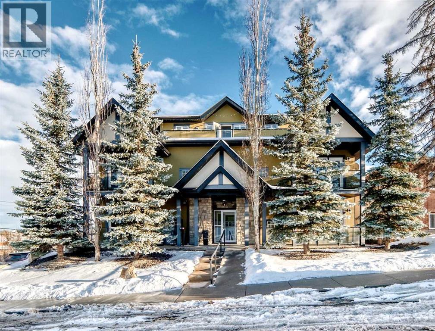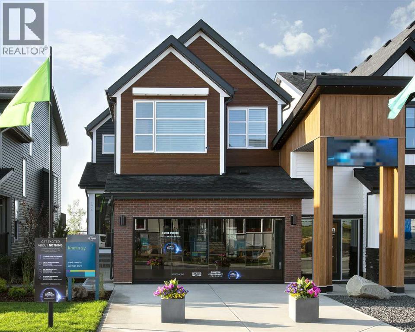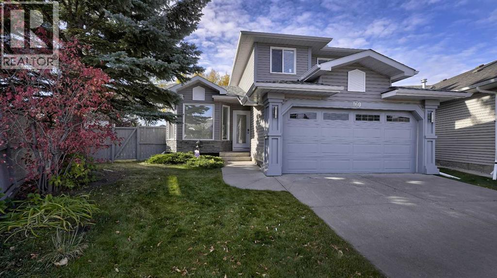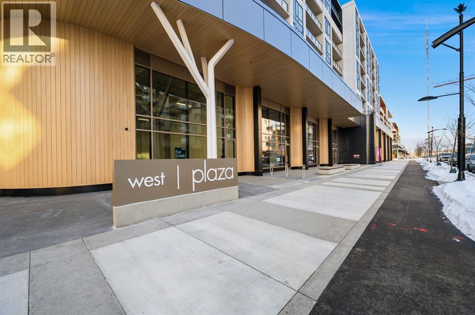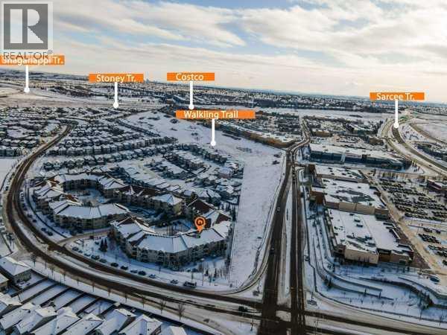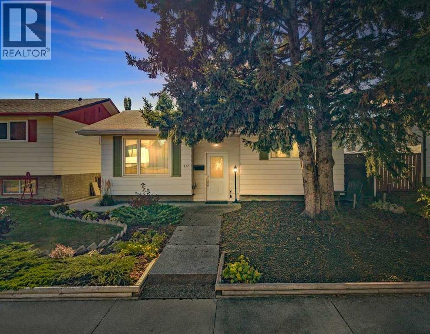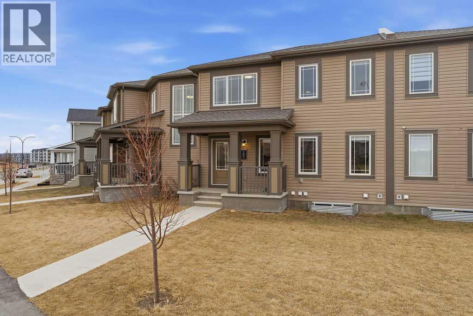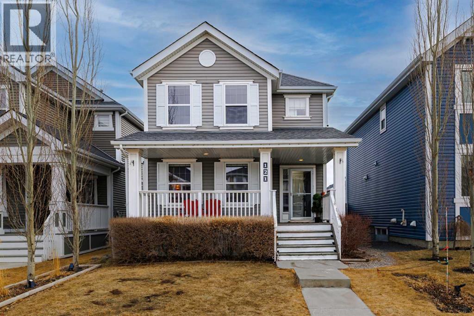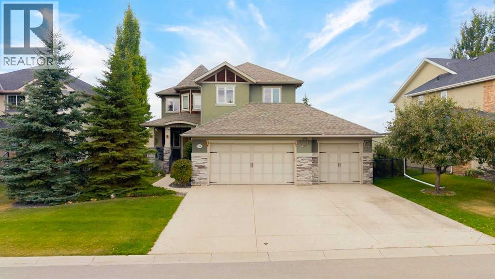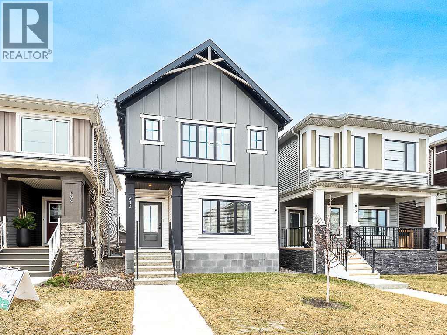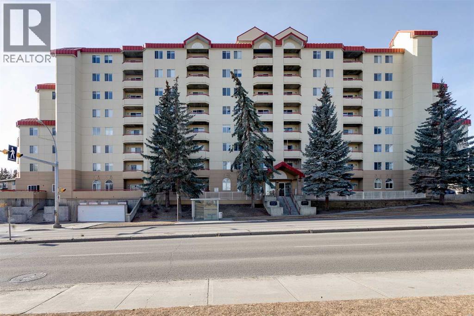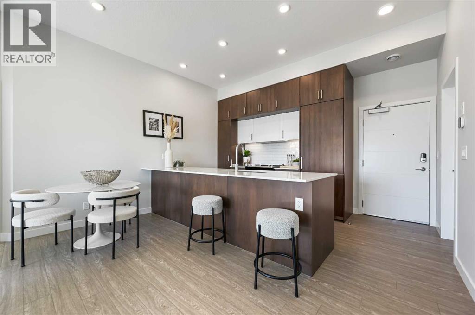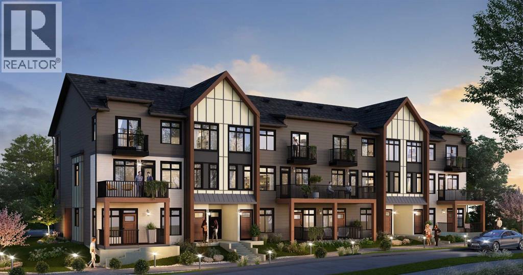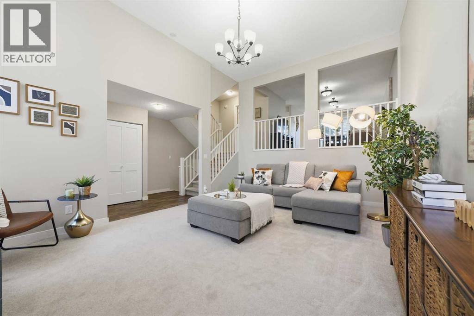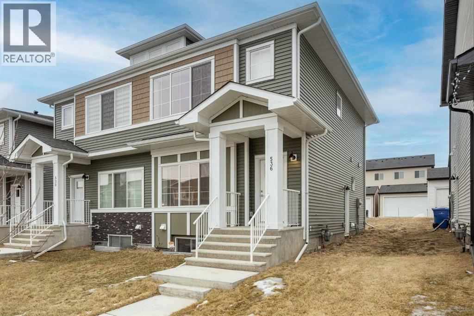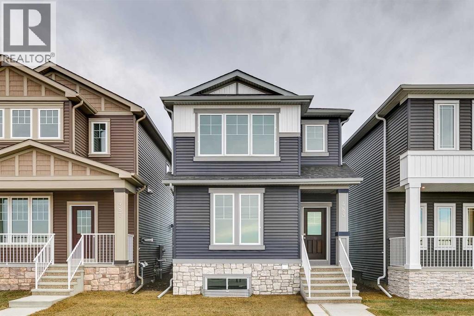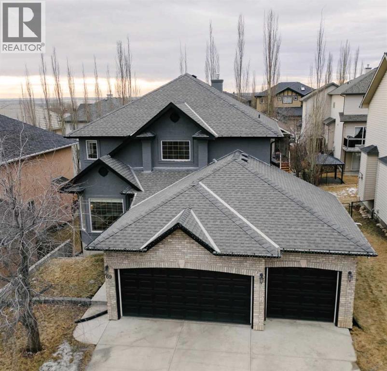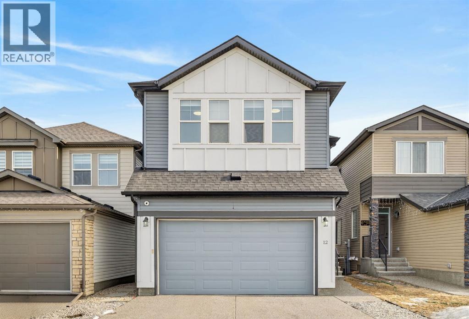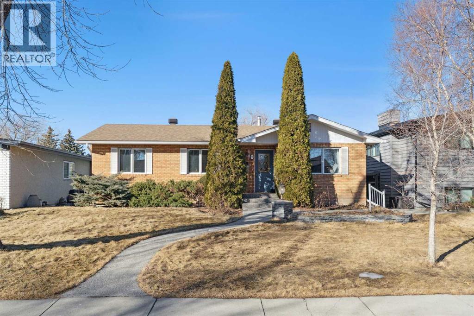2401, 740 Legacy Village Se
Calgary, Alberta
**Price Reduced!**-OPEN HOUSE Saturday February 21st 12:00-2:00PM-Step into luxury with this premium top-floor corner unit, built 2024 in the award-winning community of Legacy. Being a top floor corner unit, this home is bathed in natural light and offers the ultimate privacy with no neighbours above you and only one shared wall. Whether you are a first-time buyer or looking to downsize into a maintenance-free lifestyle, this unit represents the best of what Legacy has to offer! Close to schools, shopping centre's, parks, and easy access to stoney trail and Deerfoot make this community living a breeze. The unit itself boasts 21k in upgrades of modern luxury including upgraded backsplash, appliances, flooring, counter tops and washroom finishings. As well as modern 9 foot ceilings and a large balcony with gas hookup for a BBQ on those warm summer days. Don't forget to check out your underground heated parking stall and storage locker with easy elevator access. Schedule your private viewing today and experience top-floor living! (id:52784)
2, 4709 17 Avenue Nw
Calgary, Alberta
Located in vibrant Montgomery, this stylish and functional home offers exceptional value, comfort, and convenience—perfect for professionals, students, pet lovers, and outdoor enthusiasts alike.Step inside to discover high-end finishes throughout, including granite countertops, hardwood flooring, 9’ ceilings, and a gas fireplace with custom built-ins. The sun-soaked main level features south-facing exposure, creating a bright, open layout that’s perfect for both everyday living and entertaining. Comfort is top of mind with central A/C, Hunter Douglas blackout blinds, and powered blinds in the living area.The main floor boasts a gourmet kitchen with island and corner pantry, an open dining area, spacious living room with fireplace, powder room, and convenient front and rear entrances.Upstairs, enjoy the rare double master suite layout, with each bedroom offering a private ensuite and walk-in closet. Upper floor laundry makes daily routines effortless.The fully finished basement adds even more versatility, with a third bedroom, generous media/family room, full bathroom, and extra storage space.Step outside to a private south-facing deck and patio, perfect for relaxing or entertaining, along with a single detached garage. All this comes with an ultra-low $150/month condo fee and clear pride of ownership throughout.Convenience is unmatched—just steps from University District and Market Mall, with quick access to Main Street shops, restaurants, parks, leash and off-leash areas, the Bow River Pathway, and Calgary favorites like NOtaBLE. A short drive takes you to downtown or west to the Rocky Mountains.Montgomery itself continues to shine with exciting revitalization projects, business upgrades, and rezoning initiatives, solidifying its bold vision as Calgary’s next premier inner-city hotspot.Don’t miss this move-in ready gem in one of Calgary’s fastest-evolving communities! (id:52784)
3675 Cornerstone Boulevard Ne
Calgary, Alberta
Step into this remarkable home featuring a BRAND NEW TWO-BEDROOM LEGAL SUITE WITH ITS OWN PRIVATE ENTRANCE. The home offers a total of six bedrooms and 3.5 bathrooms, with a flexible study or den on the main floor, four bedrooms on the upper level, a bonus room and bathrooms. With over 2800 square feet of living space (1920 sq ft on main & upper floor and 920 sq ft on 2-bedroom legal suite), there is enough room for a growing family! Live upstairs and rent downstairs for mortgage helper (basement suite is currently rented). The main level welcomes you with an open-concept layout highlighted by luxury vinyl plank flooring. This floor includes a versatile den or study and a spacious kitchen equipped with stainless steel appliances and a large island, providing casual seating for four. The living room, kitchen, and dining area flow seamlessly together, creating an inviting atmosphere for entertaining guests and family. An electric gas fireplace adds warmth to the living space. Upstairs, discover a generous primary bedroom complete with a walk-in closet and a four-piece ensuite. The central bonus room offers additional living space. Two more bedrooms each have access to a four-piece bathroom.The newly constructed two-bedroom legal basement suite serves as an excellent mortgage helper, which is currently rented . It features its own entrance, stainless steel appliances, and luxury vinyl plank flooring throughout. This home is ideally situated near shopping centers, schools, public transportation, and Cross Iron Mills Mall. Enjoy nearby parks, pathways, and ponds for leisurely walks. The property offers easy access to all parts of the city via Stoney Trail Ring Road. Maintained by the original owners, this beautiful home reflects true pride of ownership and is a must-see. Book your showing today! (id:52784)
101, 255 Les Jardins Park Se
Calgary, Alberta
** OPEN HOUSE SATURDAY 2-4**2 TITLED UNDERGROUND STALLS INCLUDED** LOVE YOUR LIFESTYLE! Les Jardins by Jayman BUILT next to Quarry Park. Inspired by the grand gardens of France, you will appreciate the lush central garden of Les Jardins. Escape here to connect with Nature while you savor the colorful blooms and vegetation in this gorgeous space. Ideally situated within steps of Quarry Park, you will be more than impressed. Welcome home to 70,000 square feet of community gardens, a proposed Fitness Centre, a Dedicated dog park for your fur baby, and an outstanding OPEN FLOOR PLAN with unbelievable CORE PERFORMANCE. You are invited into a thoughtfully planned 2 Bedroom, 2 Full Bath MAIN FLOOR CORNER UNIT plus expansive balcony, (LARGEST DECK AVAILABLE). This home boasts QUARTZ COUNTERS through out, sleek STAINLESS STEEL WHIRLPOOL APPLIANCES , dishwasher , slide in stainless steel electric range with ceramic cooktop, and built-in microwave. Luxury Vinyl Plank Flooring, High End Fixtures, Smart Home Technology, A/C and your very own in suite WASHER AND DRYER. This beautiful suite offers a spacious dining/living area with sliding doors and large bright windows, a spacious entry corridor with two storage closets, an expansive balcony, a galley kitchen design with an extended eating bar, and side-by-side laundry. STANDARD INCLUSIONS: Solar panels to power common spaces, smart home technology, air conditioning, state-of-the-art fitness center, high-end interior finishings, ample visitor parking, luxurious hallway design, forced air heating and cooling, and window coverings in bedrooms. Offering a lifestyle of easy maintenance where the exterior beauty matches the interior beauty with seamless transition. Les Jardins features central gardens, a walkable lifestyle, maintenance-free living, nature nearby, quick and convenient access, smart and sustainable, fitness at your fingertips, and quick access to Deerfoot Trail and Glenmore Trail. It is located 20 minutes from downtown, minutes from the Bow River and pathway system, and within walking distance to shopping, dining, and amenities. Schedule your appointment today! (id:52784)
408, 255 Les Jardins Park Se
Calgary, Alberta
** OPEN HOUSE SATURDAY 2-4* LOVE YOUR LIFESTYLE! Les Jardins by Jayman BUILT next to Quarry Park. Inspired by the grand gardens of France, you will appreciate the lush central garden of Les Jardins. Escape here to connect with Nature while you savor the colorful blooms and vegetation in this gorgeous space. Ideally situated within steps of Quarry Park, you will be more than impressed. Welcome home to 70,000 square feet of community gardens, a stunning Fitness Centre, a Dedicated dog park for your fur baby, and an outstanding OPEN FLOOR PLAN with unbelievable CORE PERFORMANCE. You are invited into a thoughtfully planned 2 Bedroom, 2 Full Bath plus expansive balcony beautiful Condo boasting QUARTZ COUNTERS throughout, sleek STAINLESS STEEL WHIRLPOOL APPLIANCES featuring a Whirlpool refrigerator with top mount freezer, dishwasher with stainless steel interior, electric freestanding range with self clean, microwave hood fan. Luxury Vinyl Plank Flooring, High End Fixtures, Smart Home Technology, A/C and your very own in suite WASHER AND DRYER. This beautiful suite offers bright bedrooms with large windows, a storage area with a hanging rack, a large Primary Suite with a walk-in closet and en suite, a spacious dining/living area with sliding doors, an open concept layout between the kitchen, dining, and living room, and ample kitchen and bathroom counter space. STANDARD INCLUSIONS: Solar panels to power common spaces, smart home technology, air conditioning, state-of-the-art fitness center, high-end interior finishings, ample visitor parking, luxurious hallway design, forced air heating and cooling, and window coverings in bedrooms. Offering a lifestyle of easy maintenance where the exterior beauty matches the interior beauty with seamless transition. Les Jardins features central gardens, a walkable lifestyle, maintenance-free living, nature nearby, quick and convenient access, smart and sustainable, fitness at your fingertips, and quick access to Deerfoot Trail and Glenm ore Trail. It is located 20 minutes from downtown, minutes from the Bow River and pathway system, and within walking distance to shopping, dining, and amenities. Schedule your appointment today! (id:52784)
103, 4704 Stanley Road Sw
Calgary, Alberta
Welcome to “The Stanley”, nestled in the highly desirable community of Elboya! This bright & inviting 876 sq ft 2 bedroom condo offers a warm, open concept layout highlighted by large windows that fill the home with beautiful natural light, creating an ideal space for relaxing or entertaining. The stylish kitchen features granite countertops, stainless steel appliances, expresso cabinets, & a generous corner pantry-perfect for preparing your favourite meals or hosting friends. A cozy corner fireplace, high ceilings (knockdown), & in-suite laundry add to the comfort & convenience. Step outside to your private balcony with access to a shared terrace, offering extra room to enjoy morning coffee or summer evenings. The unit includes a heated underground parking stall in a wheelchair-accessible building. All of this in an unbeatable location-just steps to Stanley Park, close to Chinook Centre, schools, restaurants, the LRT, and only minutes to downtown. A wonderful opportunity to enjoy comfortable inner-city living in a truly exceptional community. Vacant and ready for a quick possession! (id:52784)
174 Setonstone Green Se
Calgary, Alberta
OPEN HOUSE SAT FEB 21st 10am - 12pm. NET ZERO CERTIFIED HOME - A $100,000 ENERGY & PERFORMANCE UPGRADE. Welcome to a rare opportunity to own a Net Zero Certified Jayman Built showhome in the highly walkable, sought-after community of Seton. This former “Karma 24” showhome isn’t just beautiful, it’s a high-performance home designed to produce as much energy as it consumes annually, delivering long-term savings, comfort, and sustainability that few homes can match.Engineered with Jayman’s Quantum Performance Ultra E-Home package, this property features solar panels, triple-pane R-8 windows, advanced heat pump technology, a high-performance building envelope, MERV-15 air filtration, UV air purification, EV charging rough-in, and smart home automation representing a $100K upgrade in energy efficiency and indoor air quality. Expect dramatically lower utility costs, a healthier living environment, and future-proof design.Inside, the home offers 4 bedrooms and 3 full bathrooms, thoughtfully designed for modern living. The main floor includes a versatile bedroom or home office paired with a full bath ideal for guests or multi-generational families. The open-concept layout is anchored by a gourmet kitchen with quartz countertops, stainless steel appliances, a large centre island, walk-through pantry, and seamless flow into the dining and living areas. Step outside to a rear deck overlooking green space, perfect for relaxing or entertaining.Upstairs, the primary retreat impresses with dual vanities, a soaker tub, stand-alone shower, and walk-in closet. A vaulted bonus room separates the primary suite from the additional bedrooms, creating privacy and flexibility for family life.Additional highlights include professional showhome finishes (custom window coverings and designer wallpaper), completed landscaping, and a side entrance offering future potential for a secondary suite (subject to city approval). The basement is partially developed at the stairs and ready for y our custom vision.Best of all this is a resale showhome, so there is NO GST.A truly exceptional opportunity to own a Net Zero, move-in-ready home that blends cutting-edge performance with everyday luxury. (id:52784)
160 Riverstone Crescent Se
Calgary, Alberta
Welcome to this freshly updated home in the heart of Riverbend, a community loved for its mature trees, parks, and unbeatable location near the Bow River pathway system. This home has been exceptionally cared for and thoughtfully upgraded with a new roof, new windows, new furnace, new hot water tank, and central air conditioning, giving you peace of mind for years to come. Inside, you’ll find a bright, open layout that feels warm and welcoming from the moment you step in. The main floor features fresh paint, newer flooring, and plenty of natural light, creating a perfect setting for both relaxing and entertaining. The functional kitchen opens to a dining area overlooking the spacious pie-shaped backyard, offering the ideal setup for summer BBQs and family gatherings. Upstairs, you’ll find comfortable bedrooms and two full bathrooms, including a nicely appointed primary suite with its own ensuite. The home offers 2.5 bathrooms in total, plus a bathroom rough-in in the basement, giving you the option to easily add a fourth bathroom in the future. The large pie-shaped lot is a rare find, fully fenced and backing directly onto the pathway system, providing privacy, beautiful views, and quick access to parks and trails right from your backyard. Located just minutes from schools, shopping, restaurants, and transit, this home delivers a perfect blend of comfort, convenience, and community charm. With all the big updates already done, you can simply move in and start enjoying everything Riverbend has to offer! (id:52784)
307, 8375 Broadcast Avenue Sw
Calgary, Alberta
Welcome to Plaza West District by Truman — where urban energy meets community soul in the heart of Calgary’s most exciting new neighbourhood. This brand-new 2-bedroom, 2-bathroom residence offers thoughtfully designed, open-concept living with contemporary finishes throughout. The bright living and eat up bar area flow seamlessly into a modern kitchen featuring premium appliances and ample storage, making it ideal for both everyday living A large balcony extends your living space outdoors.The primary bedroom includes a well-appointed ensuite, while the second bedroom and additional full bathroom provide flexibility for guests, family, or a home office. This home also includes a titled underground parking stall for secure and convenient access.Residents of Plaza enjoy access to premium amenities, including a fully equipped fitness centre and an owners’ lounge. Located steps from shopping, dining, and Radio Park, and with convenient access to downtown Calgary, this home offers an exceptional opportunity to live in one of the city’s most sought-after new urban communities. Live better. (id:52784)
1236, 1540 Sherwood Boulevard Nw
Calgary, Alberta
Step into this meticulously maintained condo that radiates natural light all day long! This home offers the perfect blend of comfort and style, featuring two spacious bedrooms and two modern bathrooms. Enjoy a generous living room that opens to a private balcony with serene open field views—an ideal spot for your morning coffee or evening unwind. The chef-friendly kitchen boasts granite countertops, sleek stainless steel appliances, and plenty of cabinet space, making meal prep a breeze. Additional highlights include a dedicated laundry room with a standard-sized washer and dryer, offering everyday convenience.Don’t miss your chance to own this sun-filled, move-in-ready gem! (id:52784)
417 Huntington Way Ne
Calgary, Alberta
Open House Sunday is Canceled. Welcome to this gem of a home. Located on a friendly and quiet street, this house is perfect for a couple or young family. The main floor features an open plan kitchen, dining area, and living room. The kitchen has been updated with full height white cabinetry and granite countertops and overlooks the lovely back yard. The main floor also features two large bedrooms, either of which can be your primary bedroom, and a third bedroom/den. The rear large bedroom has been extended with a sunroom which connects you to the outdoors no matter what the weather. The main bath has been updated with a soaker tub/shower, additional storage, and a granite topped vanity. The fully developed basement features a huge rec room, fourth bedroom, and updated 3-piece bathroom. There is also a generous utility/laundry room which provides extra storage. Both the front and back yards have been professionally landscaped and beautifully maintained. The back yard features a patio area with pergola, mature trees and shrubs, and a grassy area for pets and kids. There is also a newer double detached garage and solar panels on the south facing roof of the house. This house is move-in ready and will make a wonderful new home. (id:52784)
1893 Carrington Boulevard Nw
Calgary, Alberta
NO CONDO FEES! Over 1442Sq. Ft. of Developed Living Space | Corner Unit | Large Balcony & Double Attached Garage+ Extra ParkingWelcome to this beautifully designed 3-bedroom, 2.5-bathroom corner five-plex townhouse in the vibrant Carrington community—offering comfort, style, and the added bonus of no condo or HOA fees. As a desirable corner unit, this home is filled with natural light thanks to an abundance of large windows throughout. Step onto the inviting front porch and into a bright, open-concept main floor that seamlessly connects the living, dining, and kitchen areas—creating a spacious and welcoming atmosphere perfect for both everyday living and entertaining. The chef-inspired kitchen features stainless steel appliances, a big functional island, and generous counter space to meet all your culinary needs. Upstairs, the spacious primary bedroom serves as a private retreat, complete with a walk-in closet and a 3-piece ensuite. Two additional well-sized bedrooms and another full 3-piece bathroom provide plenty of space for family or guests. Step outside to enjoy the huge rear balcony—ideal for summer BBQs, relaxing evenings, or morning coffee. The basement offers 650 sq. ft. of undeveloped space, ready for your custom design and future expansion. The oversized attached double garage provides excellent storage and vehicle protection from winter snow and summer heat, plus there is extra parking outside—perfect for guests or additional vehicles. Ideally located in sought-after Carrington, you’ll enjoy easy access to schools, parks, shopping, and essential amenities. Don’t miss your opportunity to call 1893 Carrington Blvd NW home—this exceptional property won’t last long! (id:52784)
121 River Heights Crescent
Cochrane, Alberta
Welcome to 121 River Heights Crescent in the desirable community of River Heights in Cochrane. This charming home is perfect for a growing family, located within walking distance of Bow Valley High School, and just a short drive to the SLS Centre and nearby shopping amenities.The bright and open main floor features a spacious living room, generous dining area, and a well-designed kitchen complete with a large central island—ideal for both everyday living and entertaining. Ample storage is available with a sizeable pantry and multiple closets throughout.Upstairs, you’ll find a large primary bedroom with a large walk-in closet and full ensuite. Two additional bedrooms and a full secondary bathroom are located on the opposite side of the hallway, offering privacy and functionality for the whole family. For added convenience, the laundry room is also located on the second floor—no more carrying clothes up and down the stairs.The mostly finished basement expands your living space with a large recreation room and versatile flex area. An additional storage room and a roughed-in bathroom space provide excellent potential for future development.Step outside to enjoy the large patio and good-sized yard—perfect for relaxing or hosting gatherings. The double detached garage includes a bonus mezzanine storage area above, along with extra space for an additional vehicle or RV beside the garage.Recent upgrades include luxury vinyl plank flooring and new baseboards throughout the second floor, new carpet on the stairs, a new dishwasher, and the addition of air conditioning.Don’t miss your opportunity to view this wonderful home as endless memories await its next family. (id:52784)
114 Ranch Road
Okotoks, Alberta
Looking for a home that has the “wow” factor the moment you step inside? This former show home in Okotoks’ highly desirable Air Ranch community delivers exactly that—and so much more. With 5 bedrooms, 3.5 bathrooms, and nearly every upgrade you could ask for, this property backs directly onto greenspace, offering a unique setting you won’t find anywhere else. It’s a rare combination of refined design and everyday comfort, all wrapped up in one incredible package. From the moment you walk in, the grand foyer makes an impression with 18’ ceilings, a sweeping spiral staircase, and natural light that fills the main floor. The layout is built for both entertaining and family living. The kitchen is every chef’s dream—featuring a Wolf gas range, Viking fridge, custom Hammersmith hood fan, and a convenient water filtration/softener system. Rich cabinetry runs floor-to-ceiling, paired with granite counters, a large island, and a walk-in pantry to keep everything organized. Throughout the main level, you’ll notice thoughtful details that set this home apart. A built-in audio system lets you enjoy music in every room. The office, tucked behind distinctive arched French doors, provides a quiet space for work or study. Even the laundry room has been elevated with granite counters to match the home’s cohesive, upscale feel. Upstairs, three generously sized bedrooms and two full bathrooms provide plenty of space for family and guests. The primary suite is the highlight—a true retreat with room for a king-sized bed and private seating area. The 5-piece ensuite feels like a spa with a granite double vanity, corner soaker tub, walk-in tiled shower, and expansive walk-in closet. The fully finished lower level is where this home really shines. With two additional bedrooms, a 3-piece bath featuring a steam shower, and a large family room complete with a cozy gas fireplace and built-in entertainment centre, there’s space for everyone. A granite-topped wet bar with sink, wine fridge, and microwave makes it easy to entertain or kick back for movie nights. You’ll also find a large finished storage area to keep everything neatly tucked away. Car enthusiasts or families with multiple vehicles will appreciate the massive heated garage, designed with both function and space in mind. Outdoors, the lifestyle continues with a screened-in covered sunroom off the kitchen eating nook, leading to a stone patio with a built-in fireplace and additional gas lines ready for your BBQ & sunroom. Surrounded by mature trees, Gemstone lights for year-round curb appeal, and serviced by an underground sprinkler system, the yard is both private and low-maintenance. Central AC adds comfort through the summer months, so you’ll enjoy this home year-round. Air Ranch is one of Okotoks’ most distinctive communities, known for its quiet streets, beautiful homes, and unique aviation history. If you’re after a property that checks every box—style, function, and location—this home has it all. Come take a look for yourself! (id:52784)
613 Lambeau Link Se
Airdrie, Alberta
Beautifully upgraded single-family home by McKee Homes, combining modern style, comfort, and functionality. The bright main floor features a front living room with large windows, a spacious dining area, and a stunning rear kitchen with an island, quartz countertops, stainless steel appliances, and luxury vinyl plank flooring throughout. The open-concept layout creates a seamless flow, perfect for everyday living and entertaining. Upstairs offers three generous bedrooms, two full bathrooms, with the private primary suite offering a four-piece ensuite. Convenient upper-level laundry adds to the practical design, while the unfinished basement with a separate side entrance provides excellent future development potential. Step outside to a sunny south-facing deck and a fully fenced yard with a smart irrigation system. Gemstone lights wrap the home with soft, easy-maintenance lighting. The oversized detached garage features dual overhead doors and a 60-amp subpanel, ideal for car enthusiasts or hobbyists. Thoughtfully upgraded and move-in ready, this exceptional home in Airdrie perfectly balances modern design with everyday practicality. Book your private showing today! (id:52784)
406, 2011 University Drive Nw
Calgary, Alberta
PUBLIC OPEN HOUSE SATURDAY FEBRUARY 21, 2026. FOR ACCESS PLEASE CALL 1 (289) 303-7753. Welcome to this beautiful, light, bright and spacious two-bedroom apartment on the 4th floor of Laureate Place. Located within a walking distance of the University of Calgary, Foothills Hospital, Children's Hospital, and C-Train, this prime location provides unparalleled convenience and ample services. From your private balcony you can enjoy spectacular views of Calgary’s downtown skyline, beautiful sunrises and sunsets. Enter this immaculate unit and you will find fresh paint and newer vinyl flooring throughout. This unit features two full size bedrooms, two 4-piece bathrooms with quartz counter tops, spacious kitchen with upgraded quartz countertop and a big central island, an open concept dining and living room. A generous size laundry room provides a good space for your storage needs, plus one heated underground parking is included. Refrigerator, washer and dryer 2022, paint and lights 2023. This apartment is the perfect choice for students, professionals, investors, and those seeking to be part of Calgary's finest community! (id:52784)
422, 255 Les Jardins Park Se
Calgary, Alberta
** OPEN HOUSE SATURDAY 2-4** 2 TITLED UNDERGROUND PARKING STALLS INCLUDED** LOVE YOUR LIFESTYLE! Les Jardins by Jayman BUILT next to Quarry Park. Inspired by the grand gardens of France, you will appreciate the lush central garden of Les Jardins. Escape here to connect with Nature while you savor the colorful blooms and vegetation in this gorgeous space. Ideally situated within steps of Quarry Park, you will be more than impressed. Welcome home to 70,000 square feet of community gardens, a stunning Fitness Centre, a Dedicated dog park for your fur baby, and an outstanding OPEN FLOOR PLAN with unbelievable CORE PERFORMANCE. You are invited into a thoughtfully planned 2 Bedroom, 2 Full Bath plus expansive balcony beautiful Condo boasting QUARTZ COUNTERS throughout, Upgraded cabinetry and sleek STAINLESS STEEL APPLIANCES featuring a paneled Fulgor refrigerator, paneled Whirlpool dishwasher with stainless steel interior, electric freestanding range with self clean and built-in microwave. Luxury Vinyl Plank Flooring, High End Fixtures, Smart Home Technology, A/C and your very own in suite stacked WASHER AND DRYER. This beautiful suite offers bright bedrooms with large windows, a storage area with a hanging rack, a large Primary Suite with a walk-in closet and en suite, a spacious dining/living area with sliding doors, an open concept layout between the kitchen, dining, and living room, and ample kitchen and bathroom counter space. STANDARD INCLUSIONS: Solar panels to power common spaces, smart home technology, air conditioning, state-of-the-art fitness center, high-end interior finishings, ample visitor parking, luxurious hallway design, forced air heating and cooling, and window coverings in bedrooms. Offering a lifestyle of easy maintenance where the exterior beauty matches the interior beauty with seamless transition. Les Jardins features central gardens, a walkable lifestyle, maintenance-free living, nature nearby, quick and convenient access, smart and sustainable, fitness at your fingertips, and quick access to Deerfoot Trail and Glenmore Trail. It is located 20 minutes from downtown, minutes from the Bow River and pathway system, and within walking distance to shopping, dining, and amenities. Schedule your appointment today! (id:52784)
207, 14800 1 Street Nw
Calgary, Alberta
** Open House at Rohit Livingston Showhome located at: 14798 1 Street NW - Feb. 19th 2-6pm, Feb. 20th 4:30-7pm and Feb. 21st 12-5pm ** Discover the Bergen by Rohit Homes, a pre-construction 3-bedroom, 2.5-bath townhome that blends refined design, everyday functionality, and an unbeatable location in the vibrant community of Livingston. With 1,495 sq ft of stylish living space, this thoughtfully designed home features two private balconies, an attached single garage, and an open-concept layout ideal for professionals, families, or investors looking for low-maintenance, high-style living.This home features Rohit's Neoclassical Revival Designer Interior™, where classic elegance meets modern comfort. Expect layered textures, sophisticated finishes, and timeless tones throughout.Inside, enjoy soaring 9' ceilings and an efficient main floor layout. The kitchen offers upgraded cabinetry with crown molding, quartz countertops, a contemporary tile backsplash, and stainless steel appliances, all flowing seamlessly into the bright dining and living areas. A private balcony adds outdoor flexibility.Upstairs, the spacious primary suite includes a walk-in closet and elegant ensuite. Two additional bedrooms, a full bath, and upper-floor laundry with washer and dryer offer function and convenience.You’ll benefit from Rohit’s new home warranty (1-2-5-10 years), low-maintenance landscaping, and shared green space, all designed for stress-free living.Located in Livingston, a connected, amenity-rich community with over 200 acres of green space, off-leash areas, bike tracks, and the 35,000 sq ft Livingston Hub, featuring a gym, splash park, skating rink, tennis courts, and more.With easy access to Stoney Trail, Deerfoot, and the Calgary Airport, plus nearby schools like Cambrian Heights (K–6), Colonel Irvine (7–9), and James Fowler (10–12), this is a smart investment for today and the future.Reach out today to learn more about available units, floorplans, and possession tim elines, secure your spot in Calgary’s thriving north! (id:52784)
56, 5400 Dalhousie Drive Nw
Calgary, Alberta
Please join us at our open house from 123pm Saturday feb 21 . This wonderfully maintained multi-level townhome blends timeless appeal with a bright, open layout and an unbeatable location in one of NW Calgary’s most cherished communities. Step inside to a spacious living area boasting soaring ceilings, expansive windows, and a cozy fireplace—the ideal backdrop for unwinding after a busy day.The adjoining dining space overlooks the living room and flows seamlessly into a kitchen that pairs nostalgic 1980s charm with dependable, well-crafted appliances. It’s a tasteful nod to durable quality that still meets everyday needs with style.Upstairs, the generous primary suite offers excellent closet space and a private ensuite, complemented by well-sized additional bedrooms that are perfect for guests, a home office, or growing needs. The developed lower level provides flexible space for a home gym, hobby area, or media room.Step outside to your private, fenced patio—perfect for morning coffee or hosting summer barbecues—set within a quiet, mature complex framed by trees and green spaces. Residents enjoy a suite of exclusive amenities including an indoor pool, sauna, squash courts, games room, and a spacious community lounge.Positioned just steps from Dalhousie Station with easy LRT access, top-rated schools, shopping, parks, and the University of Calgary, this home offers an exceptional blend of lifestyle and value. A smart, solid choice for curious buyers seeking comfort, convenience, and long-term appeal.Call to book your private showing and discover why homes in this community are consistently in high demand. (id:52784)
536 Chelsea Gardens
Chestermere, Alberta
Welcome to this brand new semi detached home in the desirable community of Chelsea. Featuring a functional open concept layout, modern finishes, and a separate side entrance, this home offers exceptional value for families, first time buyers, or investors.The main floor showcases 9 foot ceilings, a bright open foyer, and a spacious living and dining area. The kitchen is finished with quartz countertops, stainless steel appliances, upgraded light fixtures, and warm tone cabinetry, offering both style and everyday functionality. A convenient 2 piece bathroom completes the main level.Upstairs includes three generously sized bedrooms, including a primary bedroom with walk in closet and a private ensuite. Two additional bedrooms and a full 4 piece bathroom provide ideal space for family or guests. Upper level laundry adds everyday convenience.The unfinished basement with separate side entrance provides excellent potential for future development and added living space.Outside, you will find a rear concrete pad already in place, ready for a buyer to develop a future double garage and add long term value and functionality.Located on a quiet street in Chelsea, just minutes from schools, parks, shopping, and Chestermere Lake, with easy access to Calgary. (id:52784)
483 Hotchkiss Manor Se
Calgary, Alberta
Discover the Concord II by Broadview Homes, a new-construction opportunity in Hotchkiss, one of southeast Calgary’s newest master-planned communities. Offering a thoughtful layout with a main floor flex room, upstairs loft, side entrance, and basement rough-ins for future development, this home is designed to grow with your lifestyle. Step inside to a welcoming front flex space that can easily serve as a home office, playroom, or study area. The heart of the home is the open-concept kitchen, featuring a spacious 7’6” island, abundant cabinetry, and a large walk-in pantry that keeps everything organized and within reach. The dining area connects seamlessly to the great room, where an electric fireplace adds warmth and character to the space. The side entrance provides direct access to the undeveloped basement, complete with rough-ins already in place, creating excellent potential for additional living space, extra bedrooms, or a future lower-level retreat. Upstairs, the central loft offers valuable flexibility, perfect for a second family room, homework zone, or cozy movie-night lounge. Two additional bedrooms, a full bathroom, convenient upper-floor laundry, and a linen closet complete the upper level. The primary suite is a private escape with a walk-in closet and a well-appointed ensuite. Located in Hotchkiss, this southeast Calgary community is surrounded by scenic pathways, expansive green space, and a stunning 30-acre wetland, with future parks, schools, and shopping planned nearby. Enjoy quick access to Stoney Trail and Highway 22X, making it easy to reach Seton, the YMCA, South Health Campus, and major retail amenities. A fantastic chance to own a brand new Broadview home in SE Calgary, offering modern design, future development potential, and everyday functionality in a vibrant new neighbourhood. (id:52784)
69 Elkton Way Sw
Calgary, Alberta
Welcome to this well-maintained 4+1 bedroom, 3.5 bathroom family home with an insulated, heated triple attached garage, ideally situated on a quiet street in one of Calgary’s most desirable neighborhoods. The main floor is thoughtfully designed for family living, featuring formal living and dining rooms, an office den, and a convenient laundry/mud room. The kitchen offers maple cabinetry, granite countertops, and an island, opening to a family room with a gas fireplace perfect for everyday life and gatherings.Upstairs, you’ll find four bedrooms, including a spacious primary suite with a 5-piece jetted ensuite, plus an additional 4-piece bathroom. The fully finished basement offers even more family space, with a fifth bedroom, hobby or exercise room, a 4-piece bathroom, and a recreation/media area with a wet bar, ideal for movie nights or playtime.Additional features include air conditioning and underground sprinklers for easy summer living. Conveniently located just 15 minutes from downtown and close to schools, shopping, recreation, and everyday amenities. Don’t miss the chance to make this wonderful family home yours! (id:52784)
12 Cornerbrook Cove Ne
Calgary, Alberta
OPEN HOUSE SATURDAY FEBRUARY 21ST 2PM-4PM! Welcome to this exceptional 2-storey home with a legal walkout basement suite, backing onto green space in the community of Cornerstone. Offering outstanding flexibility, income potential, and over 3,000 sq ft of total developed living space, this property includes 2,219 sq ft above grade plus an additional 873 sq ft in the fully finished legal suite.The main level features a bright, open-concept layout with modern finishes throughout. The kitchen is a true standout, thoughtfully designed with quartz countertops, a large central island, sleek cabinetry, and two stoves—including a gas range located in the walk-in pantry, perfect for those who love to cook or entertain. This highly functional setup offers added convenience while keeping the main kitchen clean and open. The dining area flows seamlessly to the upper deck overlooking green space, while the spacious living room offers a comfortable gathering space filled with natural light. A rare main-floor bedroom and full bathroom provide excellent flexibility for guests, extended family, or a home office. Upstairs, the home continues to impress with four generously sized bedrooms and a thoughtfully designed layout. The primary suite is a true retreat, featuring large windows, a custom walk-in closet with built-in cabinetry, and a beautifully appointed ensuite with dual sinks, quartz countertops, a deep soaker tub, and a separate glass-enclosed shower. The upper level also includes a full bathroom, convenient upper-floor laundry, and a versatile bonus/flex area—perfect for a family room, study space, or play area. The legal walkout basement suite is fully self-contained and thoughtfully designed, offering two bedrooms, a modern full kitchen, a comfortable living area, a full bathroom, separate laundry, and a private entrance. Large windows and walkout access ensure the space feels bright and welcoming, making it ideal as a mortgage helper, rental investment, or multi-generati onal living solution. Additional highlights include a double attached garage, contemporary finishes throughout, and a prime location backing onto green space while remaining close to schools, parks, shopping, and major commuter routes. This is a rare opportunity to own a spacious, income-generating home in one of Calgary’s fastest-growing communities. Don't miss your chance to see this one today. (id:52784)
34 Rosery Drive Nw
Calgary, Alberta
A rare, custom-built hillside bungalow from the 1960s, this home is packed with architectural personality and ready for its next great chapter. Designed with intention and craftsmanship that’s hard to replicate today, the completely unique floor plan offers an exceptional canvas for a thoughtful renovation or inspired redesign.The main level features two bedrooms plus a den with original built-ins, offering flexibility for modern living. The primary bedroom is generously scaled, while the main bathroom is a period-perfect nod to the 1960’s—complete with a deep soaker tub, expansive skylight, and a Hollywood-style dressing area that simply doesn’t exist in today’s builds.Soaring vaulted ceilings anchor the living and dining areas, framing views of the west-facing backyard and flooding the space with natural light. The kitchen has seen updates over the years, but the showstopper is the substantial rear addition: a light-filled sunroom with walls of windows and a top-tier gas fireplace, creating a cozy retreat year-round. In addition to the thoughtful design, the home features practical built-ins throughout: a built-in office area for working from home and a matching built-in in the basement rec room—each contributing to the home’s distinctive character and storage-friendly appeal. We are talking solid wood throughout the home with a mix of oak, walnut and mahogany.Downstairs, you’ll find beautifully detailed woodwork, a large family room, an additional spacious bedroom, and a three-piece bath—ideal for guests or future reimagining. The attached double garage completes the package, while numerous built-ins and charming “easter eggs” throughout the home are a reflection of upgrades and craftsmanship from another era.With a footprint like this, the possibilities are exceptional. Whether restoring the home’s mid-century roots or reinterpreting it with a modern design lens, this is a rare opportunity on Rosery Drive, one of Calgary’s most coveted streets. Steps from Co nfederation Park and quietly tucked away, you’ll enjoy inner-city living without hustle and bustle.This is a home that must be experienced in person to fully appreciate its potential.Book your private showing today and imagine what this iconic 1960s home could become. (id:52784)

