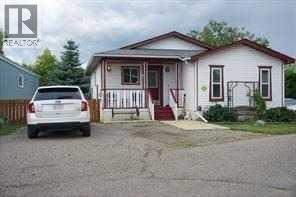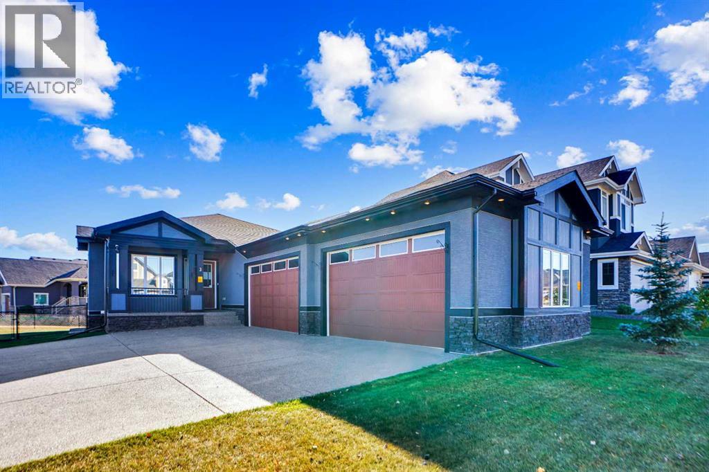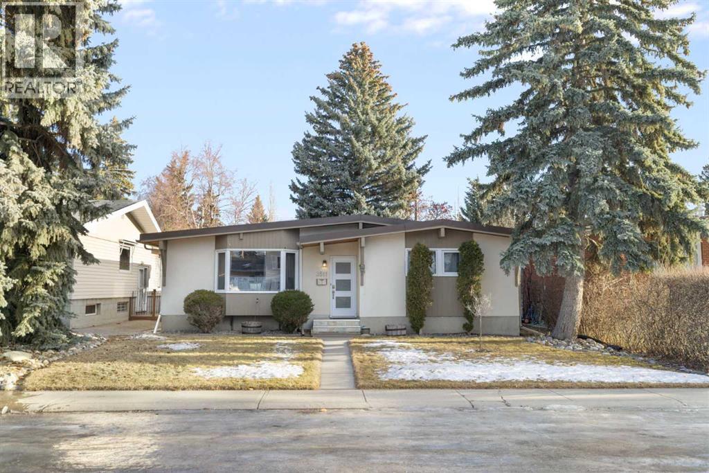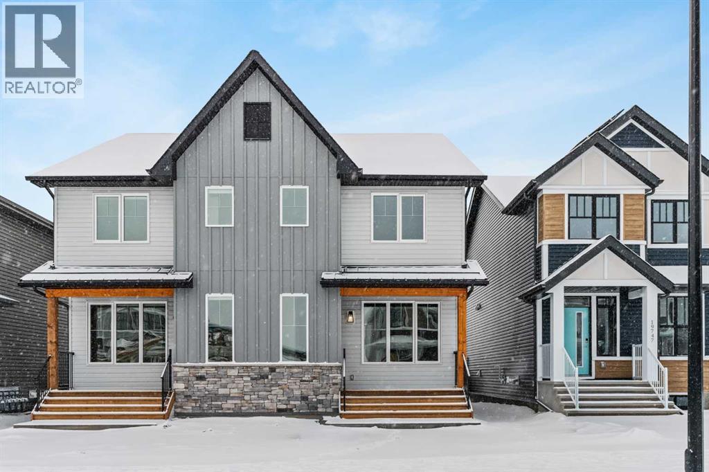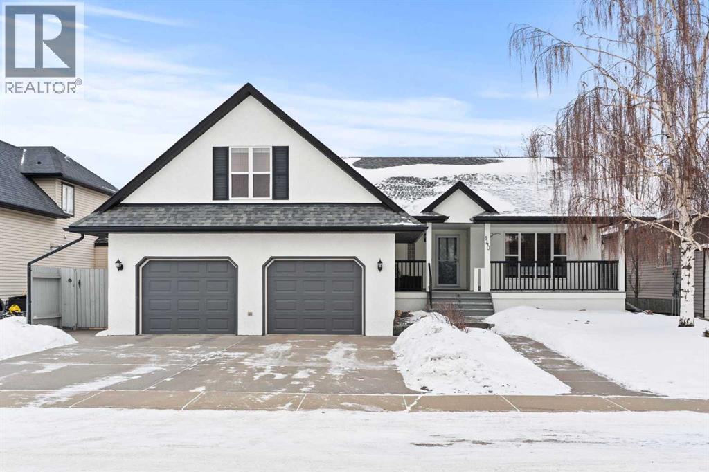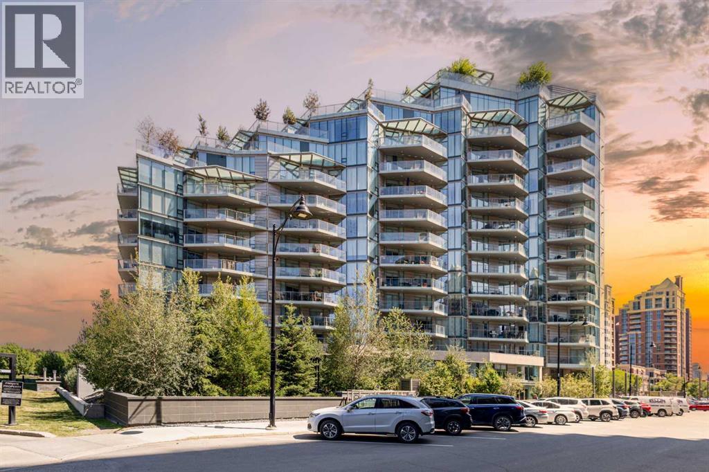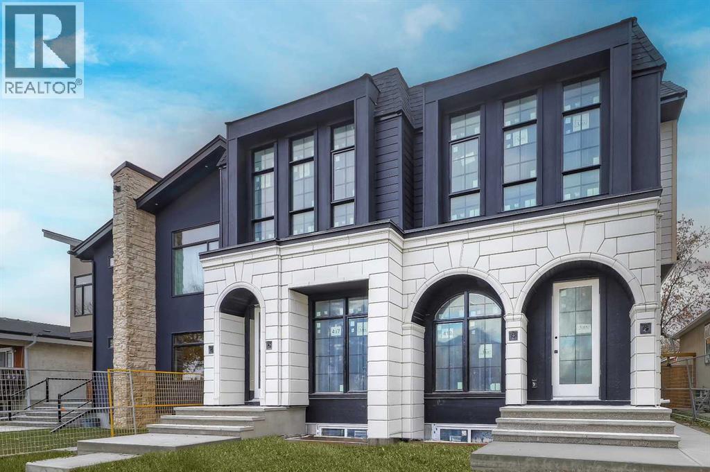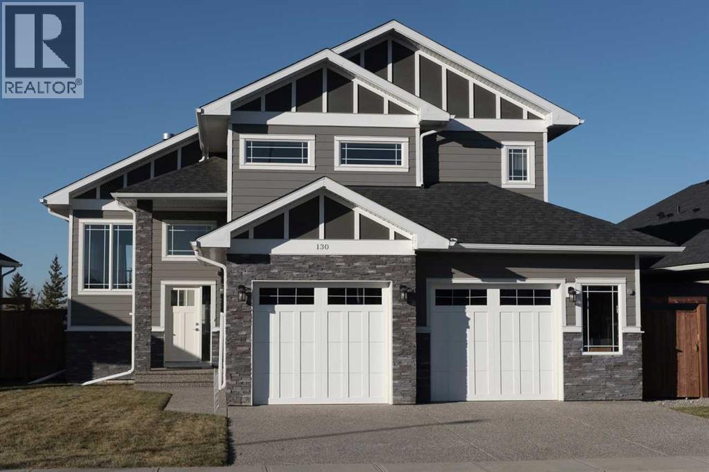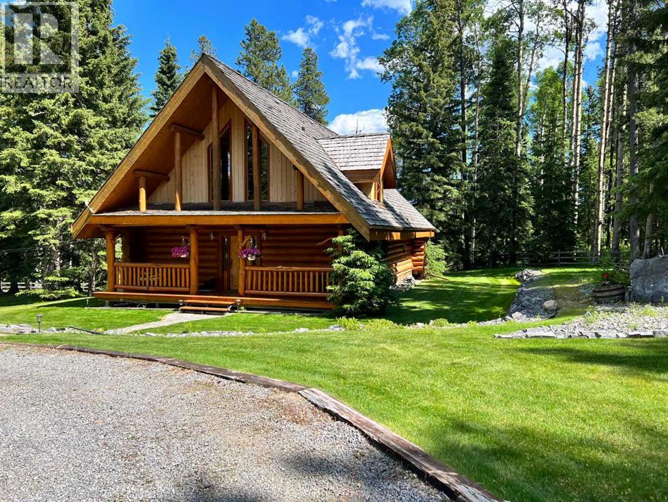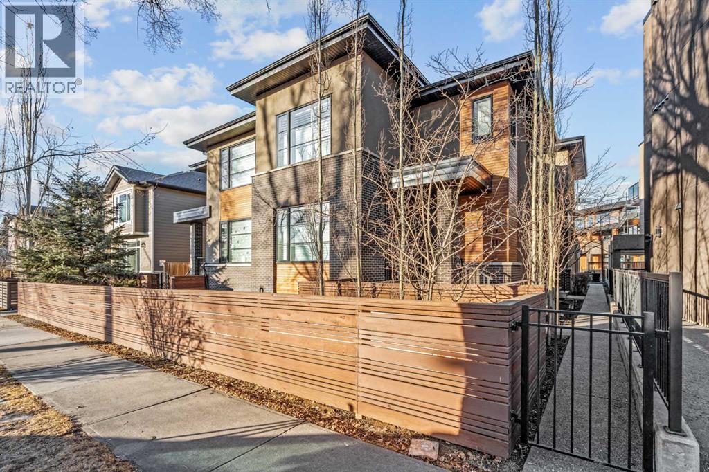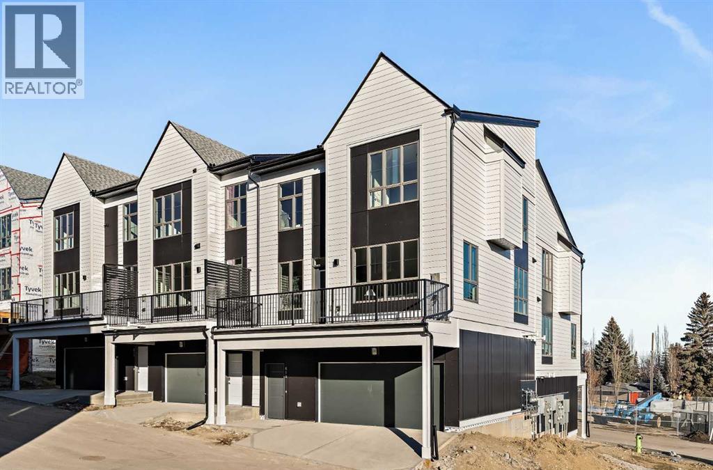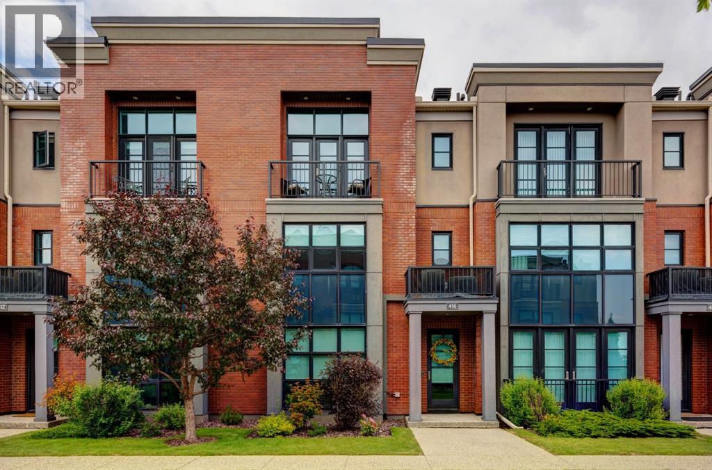429 Homestead Trail Se
High River, Alberta
Welcome to 50+ living in this adult community designed with seniors in mind. This single wide mobile home with a generous addition creates a unique floor plan boasting a lovely living/ TV room overlooking the deck, a 4th bedroom (currently used as an office), and a generous foyer complete with large coat closet and ample seating to conveniently change footwear. The irregular shape of this front entry accommodates space to welcome several guests at one time. The original living room is now a semi-formal dining room, featuring a west facing large window, carpet flooring, and French doors to the adjacent living room. Glass partition walls either side of the entrance to the bright eat-in kitchen creates an open flow while delineating the space for furniture placement. The kitchen workspace is flooded with natural light from the skylight and window overlooking the deck. Other features include ample cupboard space , a built in China cabinet, and pantry with slide out shelving for convenience. Down the hall a step or two is the laundry/storage/mechanical room opposite the back door which accesses the generous deck. Here is an outdoor space for B-B-Q, summer suppers in a private space sheltered from northerly and westerly breezes, overlooking the fenced back yard. Back inside the entire south end of the home is the primary bedroom featuring a 3 piece ensuite. The walk-in shower there was created by "Bath Fitter" in 2020 replacing the original tub. Two good sized closets with mirrored doors complete this lovely retreat . At the north end of the home you will find 2 more bedrooms, a 4 piece bath with tub, large linen closet and a smaller utility closet for vacuum etc. This very well thought out floor plan clicks all the boxes for many couples. (id:52784)
3 Muirfield Close
Lyalta, Alberta
Located in the prestigious Lakes of Muirfield community in Lyalta, this stunning walk-up bungalow offers 3,773 sq.ft. of developed living space and an oversized heated 4-car garage nearing 1,000 sq.ft.—a true haven for car enthusiasts. From the moment you step inside, you'll be captivated by the engineered hardwood floors, 8' doors, and expansive layout featuring a spacious main floor den and convenient laundry. The chef’s kitchen features a massive eat-up island, granite countertops, stainless steel appliances including double ovens, a gas range, Sub-Zero fridge, corner pantry, and abundant cabinetry, all flowing seamlessly into the dining area and out to a private deck overlooking the 10th green. The bright living room is anchored by a double-sided fireplace and offers a warm, inviting space for gathering and relaxation. Just beyond, the primary suite is a private retreat with fireplace, direct access to the back deck, and a spa-inspired 5-piece ensuite featuring dual sinks, a soaker tub, steam shower, and walk-in closet. A versatile second room on the main level offers space for a gym, guest room, or add a wardrobe for an additional bedroom, complemented by a full 4-piece bath and extra storage. Downstairs, the walk-up basement is an entertainer’s dream with a massive recreation room, wet bar, new wine fridge, two huge bedrooms with soundproofing, a stylish 4-piece bath, and ample storage. Outside, enjoy a fully fenced corner lot backing onto green space with views of the Lyalta grain elevator and the 10th green—perfect for morning sunrises and evening relaxation. Experience the quiet of country living with starry nights and northern lights, all just 15 minutes to Strathmore, Langdon, and Chestermere, and 20 minutes to Calgary’s city limits. This hidden gem offers luxury, space, and serenity in a growing golf community. (id:52784)
3511 Lakeside Crescent Sw
Calgary, Alberta
Tucked along one of Lakeview’s most coveted streets, this well-maintained bungalow on Lakeside Crescent offers timeless character, thoughtful upgrades, and a setting that’s hard to beat. Set on 50’ x 100’ lot, the home immediately stands out with its classic exterior, mature surroundings, and inviting curb appeal. Inside, the mid-century influence shines through with a vaulted ceiling with exposed wood in the living room. A large bay window fills the space with natural light and offers a cozy place to read a book. The inviting dining room is adjacent and marries the living room to the well designed kitchen with plenty of cabinetry, countertops and a lovely view of the fully fenced rear yard. The kitchen is equipped with Caseta wireless dimmable smart lighting, compatible with Alexa, along with under-cabinet lighting for added function and ambiance. Away from the principal area you’ll find a full bathroom and three bedrooms, including a peaceful principal bedroom with a private 2-piece ensuite. The lower level is spacious and functional, offering a large recreation room, office area, bedroom with 3 piece cheater ensuite, laundry space, and two separate storage rooms. Durable Sierra Stone flooring in the basement bedroom and laundry room provides a high-end finish that’s both practical and warm underfoot. Basement windows have been replaced within the past five years. Behind the scenes, this home has been carefully upgraded. The roof was replaced in March 2017 with a torch-on system. At that time, 3 inches of extra insulation was added. Major mechanical updates include a new furnace (June 2024) and hot water tank (July 2024). Climate control is further enhanced by an Ecobee5 Pro thermostat for both the furnace and the basement’s 1500W electric baseboard heater (installed April 2025). Outside, the fully fenced rear yard provides privacy and space to relax or garden, while the oversized double garage(20'8x25), built in 2006, offers excellent storage and parking. The hom e has a side entrance which lends itself to offering privacy for multi-generational living or for a future suite, subject to municipal approval. A rare opportunity to own a thoughtfully cared-for bungalow that blends mid-century design, meaningful updates, and a premier Lakeview location, close to the bike & walking paths and the gorgeous scenery of North Glenmore Park—this is a home with lasting appeal on a street that truly defines the community. (id:52784)
19749 45 Street Se
Calgary, Alberta
Welcome to the Wicklow in the vibrant community of Seton. This thoughtfully designed home by Brookfield Residential features 3 bedrooms, 2.5 bathrooms, two distinct living areas, and a full basement that awaits your imagination! Offering nearly 1,700 sq. ft. of living space across two levels, the Wicklow blends modern design with functional, family-friendly layouts. The main floor is bright and inviting, with expansive front windows that allow natural light to flood the space throughout the day, while ensuring optimal sunshine in the southwest-facing backyard in the evenings. The open-concept layout is enhanced by 9-foot ceilings, creating a comfortable and airy living environment. The kitchen is a standout feature with full-height cabinetry, a central island, a large corner pantry, and a full suite of stainless-steel appliances, including a chimney-style hood fan, built-in microwave, and gas line for the range. It flows seamlessly into the dining area and sliding patio doors lead to the backyard, perfect for indoor-outdoor living. On the upper level, a centrally located bonus room provides separation between the spacious primary suite and the two additional bedrooms, offering added privacy. The primary suite features a walk-in closet and a luxurious 4-piece ensuite with dual sinks and a walk-in shower. Two more bedrooms, a full bathroom, and an upper-level laundry room complete this level. The full basement is undeveloped, offering endless potential, and includes a separate side entrance for direct exterior access. There is ample space to create a large living area, an additional bedroom, and a full bathroom, making this ideal for growing families or future income potential (subject to local municipal guidelines and approvals). The southwest-facing backyard provides plenty of space for family activities and leads to a double parking pad, with future potential to add a detached garage if desired. This home comes with a builder’s warranty and the Alberta New Home War ranty, giving you peace of mind. Ideally located just a short walk from Seton’s extensive amenities and the South Calgary Health Campus, this property is perfect for families or investors alike. (id:52784)
140 Allen Crescent
Vulcan, Alberta
This MOVE IN READY HOME has been thoughtfully updated with features that focus on function in designing this ELEGANT MAKEOVER. A freshly painted front exterior and cozy covered front verandah speak to the classic curb appeal that sets this home apart in a league of it's own. Vaulted ceilings soaring above banks of windows that capture the natural light highlight the open floor plan that flows seamlessly... inviting larger family gatherings or intimate get togethers. A neutral paint palette offsets the gorgeous new engineered hardwood flooring - trimmed with high profile baseboards on the main floor. Masterfully crafted is the focal point of the main floor - a stunning island addition that isn't just an amazing storage and dining area.. it's the hub of this gorgeous family home. Custom designed wood details trim the island and complement the feature walls located in several areas of the house. A massive quartz slab accentuates the grandness of the island and showcases the sleek quartz topped cabinetry at the rear of the kitchen. A refreshed stone tiled backsplash complements the Stainless Steel appliances. Banks of drawers have been added for convenient storage. A spacious Living Room with a re-faced gas fireplace is offset from the kitchen for entertaining. An open-ended dining area boasts enough room for a larger table and a servery/coffee bar has been added for your convenience. The primary suite tucked away at the end of the hall delivers privacy and solitude and features custom wall detailing, a walk in closet and a lovely updated 5 pc ensuite bath complete with a jetted soaker tub and separate shower. Main floor laundry and a 4 pc main bath complete the main level. The bathrooms showcase new quartz topped vanities, tile backsplash and new sinks and taps. Ascending to the loft you are greeted by a spacious room that can be anything you need. Vaulted ceilings, lots of windows and sky lights to brighten the room all day, easy care engineered hardwood flooring... easy to add an area rug for a TV get away/bedroom or perfect as is for a crafters room. The four piece main bath is at the bottom of the stairs to accommodate a bedroom in the loft area. The lower level has a 4 pc bath, two additional bedrooms and plenty of room to add more with legal egress windows and 9 ft ceilings already in place. In floor heat keeps this level cozy in the winter months and the AC keeps the rest of the house cool in the summertime. A massive open recreation area in the lower level will fit your pool table and gaming desires to create a family sized entertainment area. The oversized 24'11"x 24'11" insulated and drywalled garage has in floor heat, and a 220 V power source. In ground sprinklers, a man sized garden shed with power, perennial beds laid with rocks that flank the perimeter and front grounds, and covered front and rear porches to satisfy your outdoor enjoyment complement the mature landscaping. This home is a dream to show! Call today! (id:52784)
508, 738 1 Avenue Sw
Calgary, Alberta
Welcome to The Concord – Calgary’s pinnacle of luxury living, perfectly situated along the Bow River, beside the Peace Bridge and Prince’s Island Park. This iconic residence sets a new standard for refinement, sophistication, and lifestyle. Arrive in style through the secure underground parkade, where your vehicle is pampered with a private wash before settling into your titled, fully upgraded 2-car private garage featuring custom cabinetry, epoxy floors, EV connection, and Wi-Fi connectivity. Take your private elevator directly to your riverfront unit, where floor-to-ceiling windows frame captivating Bow River views. The open-concept living area is adorned with wide-plank hardwood floors, timeless wainscoting, and elegant wallpaper, centered by a sleek gas fireplace. The chef-inspired Poggenpohl kitchen features Bianco Statuario marble, Miele appliances, and an oversized fridge—seamlessly blending into the spacious living and dining area. Step onto the oversized balcony for breathtaking park and river views. The master bedroom offers panoramic views, a custom Poliform walk-through closet, and a spa-inspired ensuite with a 66” freestanding tub, 10mm glass shower, double vanity, and in-floor heating. A second bedroom, marble-clad main bath with soaker tub, and a glass-enclosed den complete the thoughtful layout. Smart home automation, Control4 system, motorized blinds, built-in speakers, security cameras, and designer lighting offer effortless comfort and peace of mind. Exclusive Concord amenities include: Private winter skating rink with Zamboni; Outdoor kitchen with BBQ & firepits; Social lounge with full bar & kitchen; Guest suite; 24-hour concierge; Gym + yoga studio; Car wash bays. Experience riverside luxury living redefined - book your viewing today! (id:52784)
417 22 Avenue Nw
Calgary, Alberta
Warm, refined, and easy to live in. This BRAND-NEW infill in beautiful MOUNT PLEASANT blends clean-lined design with everyday function, giving you bright social spaces and calm, cozy zones for ultimate family living. Step in from the covered entry to a practical foyer with a built-in bench. The dining room sits by the front windows for lots of natural light, with an open flow into the stunning kitchen. The kitchen anchors the main floor with a long island for casual meals and prep, with lots of lower drawers and upper storage along the outside wall. Neutral and stunning grey quartz wraps the island and countertops alongside the upgraded appliance package, including a gas cooktop, a built-in wall oven and microwave, and a French door fridge. At the back, the living room centers on a sleek GAS FIREPLACE wrapped in matte designer tile laid in a modern “bamboo” stack layout. Big windows pull in afternoon light and frame the walkout to the WOOD DECK for summer night hangouts. Everyday stuff stays under control thanks to a hardworking rear MUDROOM with bench and a WALK-IN CLOSET. Before heading upstairs, the private powder room enjoys more of the stunning quartz found in the kitchen, with designer lighting overhead. Upstairs, the primary suite is a retreat. A VAULTED CEILING with a TRAY FEATURE adds airy height, while the generous WALK-IN CLOSET makes getting ready feel organized. The ensuite leans spa with a double vanity, a soaking tub, and a glass shower with a bench. Professionally designed, high-end quartz and designer tiles in minimal light greys and creams keeps it calm and timeless. Two additional bedrooms share a full bath finished with vertically stacked matte tile and large-format floors for a boutique-hotel vibe. The laundry room is right where you want it, with upper cabinets to stash the essentials. The lower level opens up serious versatility. Designed as a LEGAL SUITE (approved by the city), it includes a full kitchen with dishwasher, a proper living area, its own laundry, and a full bath. Use it for RENTAL INCOME, extended family, or a standout guest level. Repeat finishes tie it back to the main home so it feels cohesive, not like an afterthought. Situated in the heart of Mount Pleasant, this home puts you just one block from Confederation Park’s winding pathways and greenspace – perfect for weekend strolls or a quick dog walk after work. Two excellent schools (École Shawnessy School K–9 and John G. Diefenbaker High School) lie within a five-minute walk, and grocery shopping is covered with Safeway and Sobeys a few blocks away on 16 Ave. Access to downtown, SAIT, and the Foothills Hospital is straightforward via Crowchild Trail or Memorial Drive, keeping morning or evening commutes predictable. Local favourites like Analog Coffee and The Nook Café sit nearby, along with independent boutiques on 14 St, giving you a true inner-city lifestyle without sacrificing convenience. (id:52784)
130 Riverwood Crescent Sw
Diamond Valley, Alberta
This 1,656 sq. ft., 4-bedroom, 3-bathroom home in Riverwood Estates backs onto a walking path and greenspace with forest views. Originally built as a Ryan Bros. show home, it features Hardie Board siding, hardwood flooring, 9' ceilings throughout (including the finished basement for a total of approximately 2,680 sq. ft. of finished space), and 13'6" vaulted ceilings on the main floor. Large windows provide abundant natural light. The kitchen includes a large island, quartz countertops, white subway tile backsplash, and stainless steel appliances. The living room features a modern gas fireplace. The primary bedroom includes an ensuite and walk-in closet. The finished basement offers an open layout with a wet bar, wine cooler, bedroom, and laundry room. The heated garage includes a natural gas heater, 60-amp subpanel with 220V outlets (permitted), and overhead lighting. An immaculate house in a quiet neighbourhood. (id:52784)
404010 Range Road 9-5a
Rural Clearwater County, Alberta
Rarely does one find a property such as this.....offering PRIVACY and QUIET SOLITUDE while still being convenient to amenities. Surrounded by crown land and on a no thru road, this oasis is located approximately 30 kms west of Rocky Mountain House. The private driveway with your own bridge crosses the Chamber Creek that flows through the property, then up the hill to the yard site. The custom built scribed log home offers 1790 square feet of beautiful living area. The main floor offers kitchen, den (currently being used as a bedroom), 3 piece bathroom, storage/boot room conveniently located just inside the main front entrance and a spacious great room with vaulted ceilings and maple hardwood floors. The upper level offers the primary bedroom with walnut flooring, a walk in closet and a 4 piece ensuite complete with free standing bath tub for those relaxing bubble bath soaks. The lower level has 3 bedrooms, family room with wood burning stove, the laundry room, 4 piece bathroom and mechanical room. This beautiful home has covered decks front and back for enjoying the fully landscaped yard with cedar fencing and retaining walls of limestone quarry rocks. The wood fired boiler provides heat for the house, with a propane furnace back up heat source. The 24' x 30' log barn with metal roof is complete with 220 electrical power, box stalls, tie stalls, tack room and upper loft...just waiting for your equine friends!! There are three stock waterers, corrals, a 90' x 30" calving shed and two water wells on the property ...all set up for your livestock. And the grass...it is belly deep and lush!!! Words truly cannot describe this property...you will not be disappointed!! Book your private viewing today!! (id:52784)
2, 312 12 Avenue Ne
Calgary, Alberta
This private northeast-facing residence in an intimate four-unit condo complex, ideally located in the heart of Crescent Heights. Exceptionally well maintained, this attached two-storey home offers a modern, clean design with a comfortable and private feel throughout. A consistent, muted earth-tone palette enhances the cohesive aesthetic across the main and upper levels, complemented by 9’ ceilings on all floors and central A/C. The main level features a spacious open-concept layout ideal for both everyday living and entertaining. The kitchen is the focal point, complete with a centre quartz island with double sink, telescoping faucet, garburator, and generous bar seating. Stainless steel appliances include an electric stove, refrigerator, microwave hood fan, and dishwasher, while soft-close cabinetry provides ample storage. Hardwood flooring flows through the main living areas, and a convenient half bath completes the level. Step outside to the rear deck, equipped with a BBQ gas line and quick access to the detached single-car garage. Upstairs, you’ll find two well-proportioned primary bedrooms, each with walk-in closets and private ensuite bathrooms, creating ideal separation and comfort. Carpet adds warmth to the upper level and staircases, while ceramic tile finishes the ensuite bathrooms. Blackout window blinds are installed throughout, and both ensuites feature upgraded Toto toilets. The lower level offers a full, open, undeveloped basement with painted concrete floors, two oversized windows suitable for future bedrooms, and insulation already in place. Additional upgrades include an ecobee smart thermostat and a Leviton security system with no monthly fees (app-based operation). Located just steps from Crescent Heights’ popular cafes, restaurants, and amenities, and a short bike ride to downtown, this property offers an exceptional blend of low-maintenance living, thoughtful design, and unbeatable inner-city convenience. (id:52784)
618 Sovereign Common Sw
Calgary, Alberta
Welcome to the Torrey at Crown Park - an exceptional opportunity offering a brand new move-in ready townhouse that features 3 bedrooms, 2.5 bathrooms and a private double attached garage. Featuring nearly 1,700 ft2 of living space, this end-unit townhome is perfectly situated with optimal southwest exposure providing a bright living space that is flooded with natural light. The bright and open main living area features a stunning kitchen with endless upgrades including built-in appliances, a waterfall quartz island and timeless white cabinetry. The kitchen has been designed for entertaining, located directly off of the expansive main living area. Walls of windows surround the entire main level, providing you with a naturally lit living space all year long. The ~17'x16' great room has ample space for virtually any furniture configuration and opens to the large dining area - creating a seamless flow between spaces. The main level is complete with a 2 pc powder room and direct access to the sprawling 26' balcony that spans the width of the home. The outdoor living space is equipped with a BBQ gas line and hose bib, adding to everyday convenience. The upper level has been thoughtfully designed with the primary suite spanning the width of the home and the secondary rooms and bathroom on the opposite end. The ~12'x12' primary bedroom has ample space for a king bedroom suite and includes a walk-in closet and a private 4 pc ensuite with dual sinks and a walk-in tiled shower. The upper level is finished by two additional bedrooms, a full bathroom and laundry - ensuring everyday convenience. The flexibility of three bedrooms makes this the perfect family home or guest bedroom with a home office space - providing exceptional long term value. The entry level of the home provides access to the private double attached garage, which has additional space for storage, as well as a large storage room - keeping all of your valuables safe and secure all year round. Located in one of Ca lgary's last inner-city developments, just minutes to downtown Calgary with endless transportation routes at your fingertips, this brand new home offers exceptional value and is perfect for first time buyers, investors, or those wanting a lock-and-leave lifestyle with maintenance-free living. Backed by a comprehensive builder warranty + Alberta New Home Warranty, this brand new home allows you to purchase with peace of mind! (id:52784)
416 Aspen Meadows Hill Sw
Calgary, Alberta
Luxury townhome in Aspen Woods offering over 3600 sqft across 4 levels, private elevator for easy access to every floor! Double attached garage and 2 spacious bedrooms, each with its own Ensuite. This is one of the most coveted Floor-plans in the complex “The Manhattan” and it truly delivers that New York vibe! Experience Lofted ceilings, exposed brick feature walls and loads of natural light through floor-to-ceiling windows. Plus it backs onto a residential area, which means less noise when enjoying your outdoor spaces. The top floor serves as the main living space, where elegance meets charm in an elevated open concept layout. Here you’ll find the gourmet kitchen, dining room, living room and balcony overlooking the beautiful courtyard all flowing seamlessly together. The top of the line kitchen features a massive Island, high end appliances (sub-zero, wolf, ASKO) abundance of custom cabinetry, including pantry cupboards and deep pot drawer, everything you would expect in a luxury home. On the second floor you'll find both bedrooms and convenient laundry room. The Primary is a true retreat! Spacious is an understatement here, spa like ensuite with separated shower/toilet combo, walk in closet and a private balcony! The main floor is tailored for entertaining featuring a stylish a wet bar, Island with additional seating and two beverage fridges, one equipped with ice, the other perfect for wine storage. 3rd balcony with BBQ gas line, living room with extended flex space (set up as a sitting room) as well as a full bathroom and generous office (which could easily be converted to a 3rd bedroom if desired) throughout the home you will find an abundance of custom built in’s, in the kitchen, living areas, closets and more. The entire home is wired for sound and both ensuites have in-floor heat for added comfort. More extras include a newer hot water tank (2024) a massive storage room on the garage level and concrete walls between the units, offering soundproofing and pr ivacy! This is truly an Estate level townhome that offers upscale living in one of Calgary's most desirable neighborhoods, don’t miss your opportunity to own a home that has it all! (id:52784)

