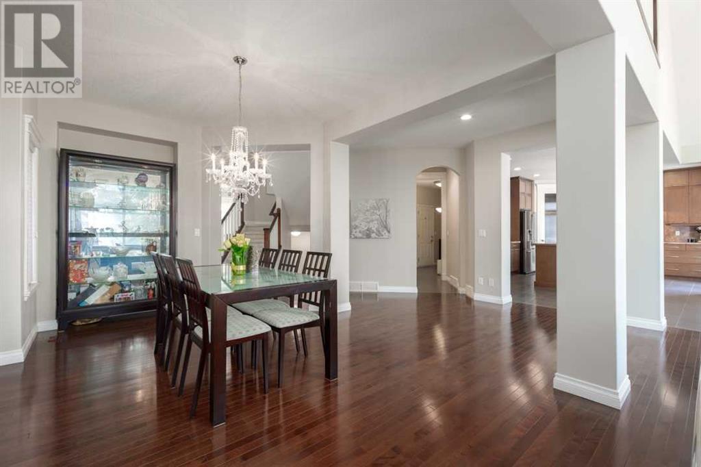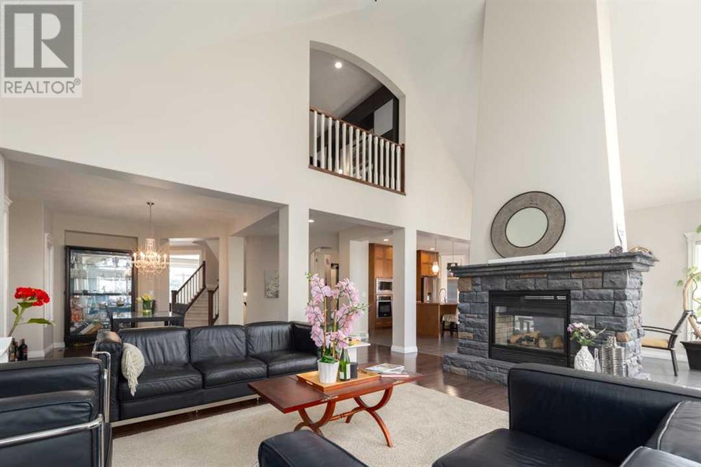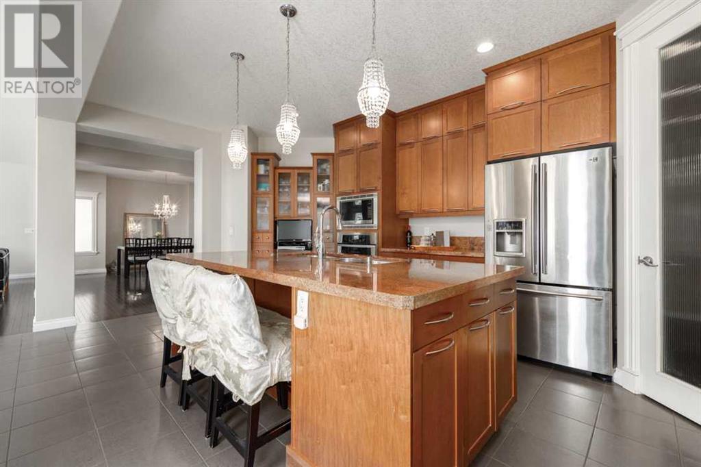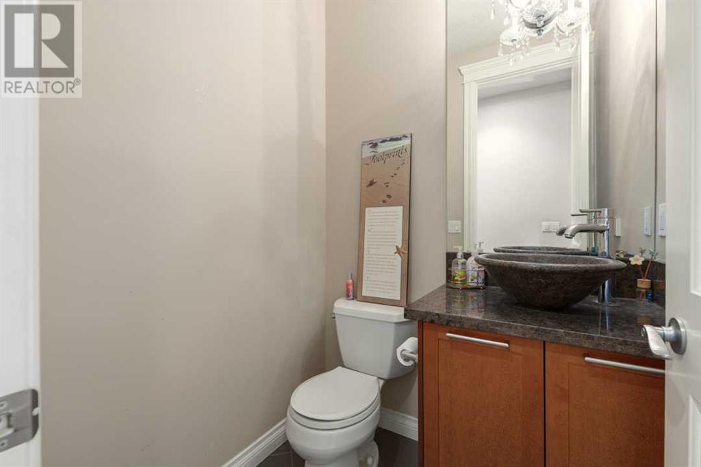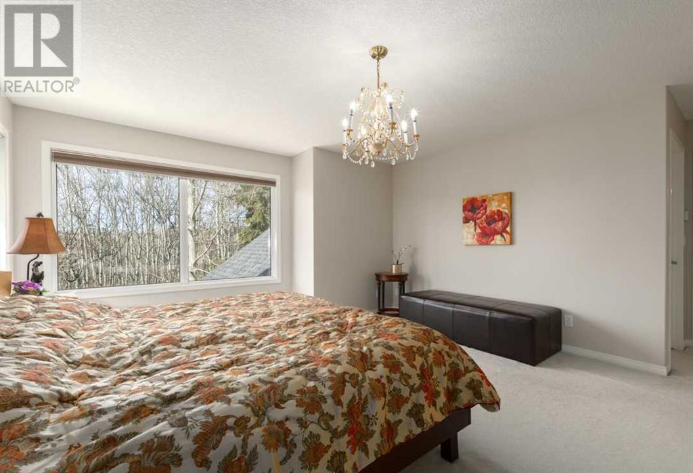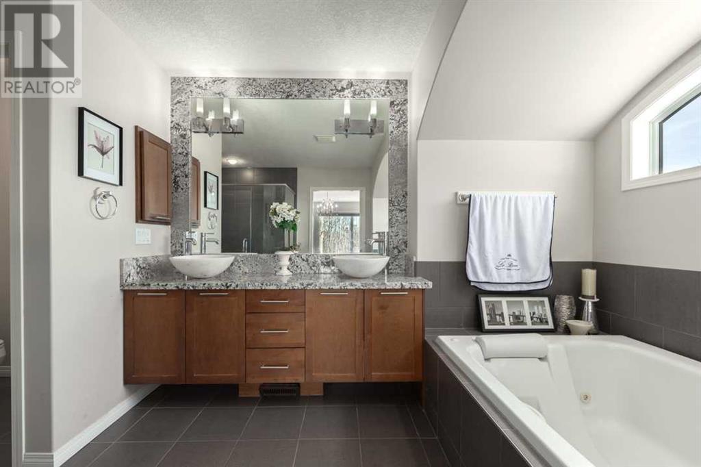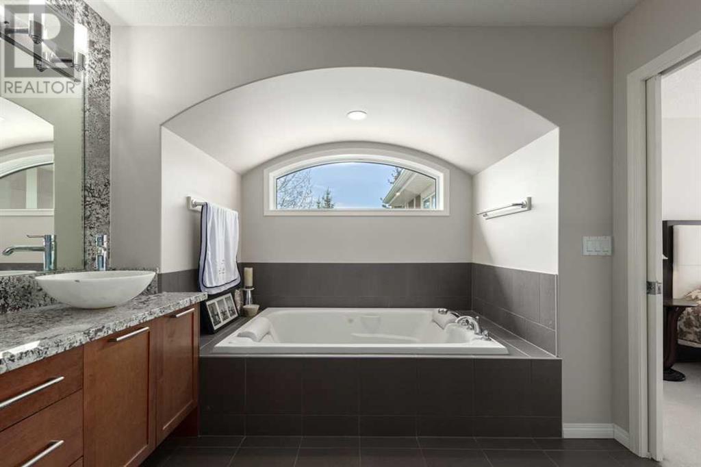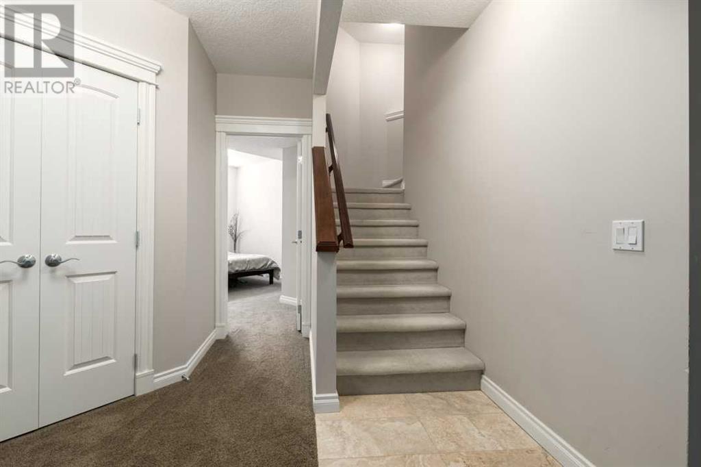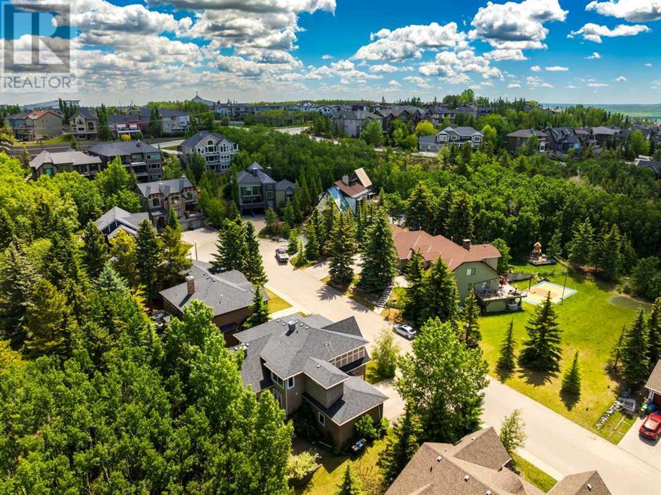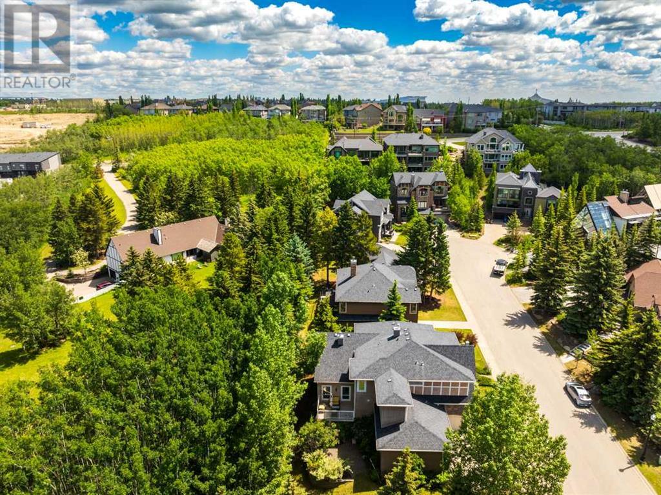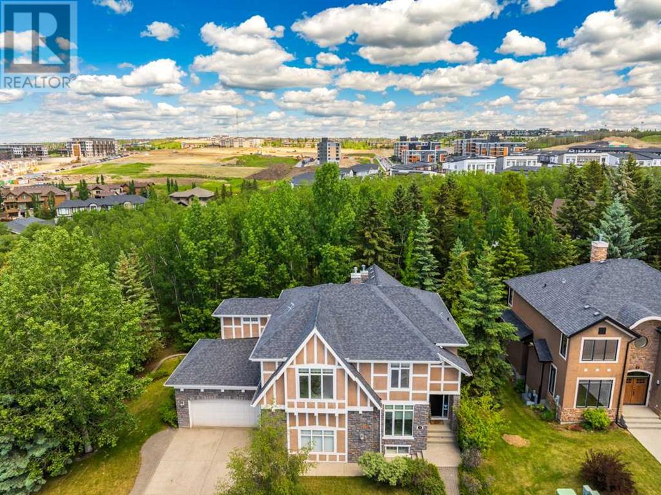4 Bedroom
4 Bathroom
3312 sqft
Fireplace
Central Air Conditioning
Forced Air, In Floor Heating
$1,588,000
This home is a true gem, offering the perfect blend of tranquility and urban convenience. Located in a quiet cul-de-sac, it’s close to shopping, recreation, and top-rated schools, making it an ideal spot for families and professionals alike.With over 3,300 sq ft of thoughtfully designed living space, this home boasts a bright and spacious layout. Upon entry, you’ll find a home office, a formal dining room, and a welcoming living room. The centerpiece of the main floor is a stunning double-sided fireplace, creating a cozy ambiance that complements the soaring vaulted ceilings for a dramatic yet warm atmosphere.The dream kitchen is sure to impress, featuring full-height Maple cabinetry, an oversized island, granite countertops, and a backsplash. The high-end stainless steel appliance package includes a 36” 6-burner gas cooktop, a range hood, a built-in oven, and a microwave—ideal for both daily use and entertaining.Upstairs, you’ll find three generously sized bedrooms, including the primary bedroom retreat, complete with a luxurious 5-piece ensuite. The second floor also offers a versatile family room and a den, perfect for additional workspace or relaxation. A convenient laundry room rounds out this level.The fully finished basement adds even more living space, including an extra bedroom, a 3-piece bathroom, a wet bar, and a large recreation room, offering plenty of space for everyone to enjoy.Step outside to your private backyard oasis, where manicured landscaping and mature trees create a peaceful setting for outdoor activities. Enjoy the upper deck for quiet evenings or host gatherings on the lower patio. The oversized triple garage offers ample storage and workspace, making this home as practical as it is beautiful. (id:52784)
Property Details
|
MLS® Number
|
A2166699 |
|
Property Type
|
Single Family |
|
Neigbourhood
|
Springbank Hill |
|
Community Name
|
Springbank Hill |
|
AmenitiesNearBy
|
Playground, Schools, Shopping |
|
Features
|
Cul-de-sac |
|
ParkingSpaceTotal
|
6 |
|
Plan
|
0512955 |
|
Structure
|
Deck |
Building
|
BathroomTotal
|
4 |
|
BedroomsAboveGround
|
3 |
|
BedroomsBelowGround
|
1 |
|
BedroomsTotal
|
4 |
|
Appliances
|
Refrigerator, Water Softener, Cooktop - Gas, Dishwasher, Oven, Hood Fan, Garage Door Opener, Washer & Dryer |
|
BasementDevelopment
|
Finished |
|
BasementType
|
Full (finished) |
|
ConstructedDate
|
2005 |
|
ConstructionMaterial
|
Wood Frame |
|
ConstructionStyleAttachment
|
Detached |
|
CoolingType
|
Central Air Conditioning |
|
ExteriorFinish
|
Stone, Stucco |
|
FireplacePresent
|
Yes |
|
FireplaceTotal
|
1 |
|
FlooringType
|
Carpeted, Ceramic Tile, Hardwood |
|
FoundationType
|
Poured Concrete |
|
HalfBathTotal
|
1 |
|
HeatingFuel
|
Natural Gas |
|
HeatingType
|
Forced Air, In Floor Heating |
|
StoriesTotal
|
2 |
|
SizeInterior
|
3312 Sqft |
|
TotalFinishedArea
|
3312 Sqft |
|
Type
|
House |
Parking
|
Oversize
|
|
|
Attached Garage
|
3 |
Land
|
Acreage
|
No |
|
FenceType
|
Partially Fenced |
|
LandAmenities
|
Playground, Schools, Shopping |
|
SizeDepth
|
29.44 M |
|
SizeFrontage
|
31.79 M |
|
SizeIrregular
|
935.00 |
|
SizeTotal
|
935 M2|7,251 - 10,889 Sqft |
|
SizeTotalText
|
935 M2|7,251 - 10,889 Sqft |
|
ZoningDescription
|
Dc (pre 1p2007) |
Rooms
| Level |
Type |
Length |
Width |
Dimensions |
|
Basement |
3pc Bathroom |
|
|
8.42 Ft x 5.92 Ft |
|
Basement |
Other |
|
|
2.33 Ft x 3.58 Ft |
|
Basement |
Other |
|
|
4.92 Ft x 15.50 Ft |
|
Basement |
Bedroom |
|
|
9.50 Ft x 15.17 Ft |
|
Basement |
Recreational, Games Room |
|
|
29.08 Ft x 29.67 Ft |
|
Basement |
Storage |
|
|
11.17 Ft x 13.58 Ft |
|
Basement |
Furnace |
|
|
19.08 Ft x 12.83 Ft |
|
Main Level |
2pc Bathroom |
|
|
4.83 Ft x 4.92 Ft |
|
Main Level |
Breakfast |
|
|
10.00 Ft x 13.92 Ft |
|
Main Level |
Dining Room |
|
|
12.00 Ft x 14.92 Ft |
|
Main Level |
Kitchen |
|
|
20.00 Ft x 13.58 Ft |
|
Main Level |
Living Room |
|
|
19.08 Ft x 15.33 Ft |
|
Main Level |
Other |
|
|
13.83 Ft x 8.00 Ft |
|
Main Level |
Office |
|
|
10.67 Ft x 14.75 Ft |
|
Main Level |
Pantry |
|
|
4.00 Ft x 11.58 Ft |
|
Upper Level |
4pc Bathroom |
|
|
4.92 Ft x 10.83 Ft |
|
Upper Level |
5pc Bathroom |
|
|
15.92 Ft x 9.83 Ft |
|
Upper Level |
Bedroom |
|
|
10.67 Ft x 15.00 Ft |
|
Upper Level |
Bedroom |
|
|
12.58 Ft x 15.00 Ft |
|
Upper Level |
Den |
|
|
7.92 Ft x 10.33 Ft |
|
Upper Level |
Family Room |
|
|
19.25 Ft x 16.83 Ft |
|
Upper Level |
Laundry Room |
|
|
8.92 Ft x 8.08 Ft |
|
Upper Level |
Primary Bedroom |
|
|
18.42 Ft x 15.83 Ft |
https://www.realtor.ca/real-estate/27458321/8-spring-willow-place-sw-calgary-springbank-hill














