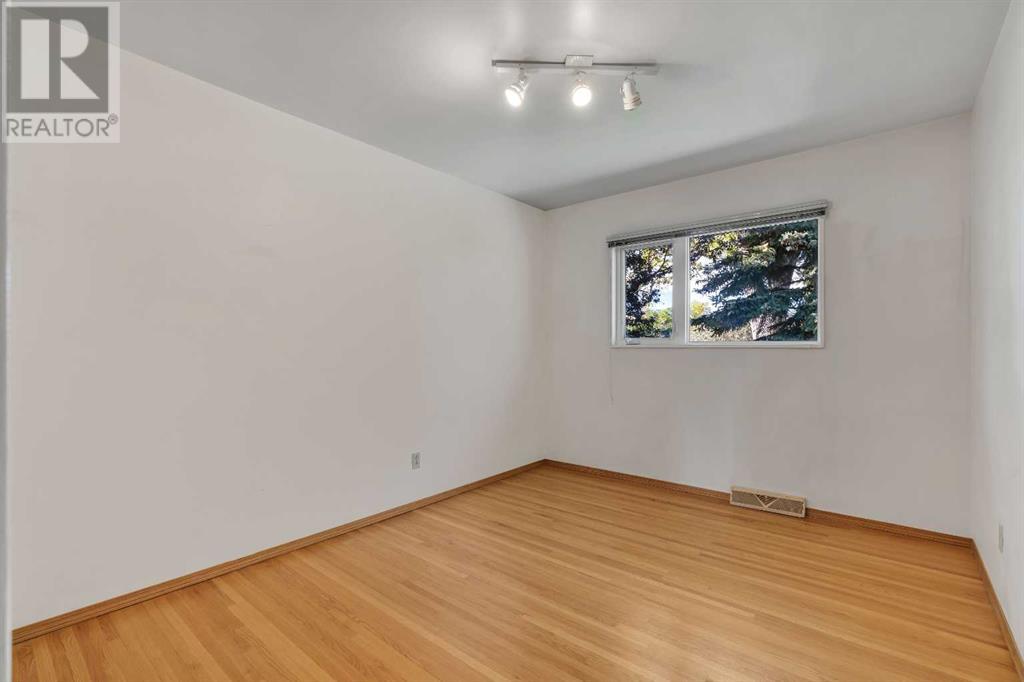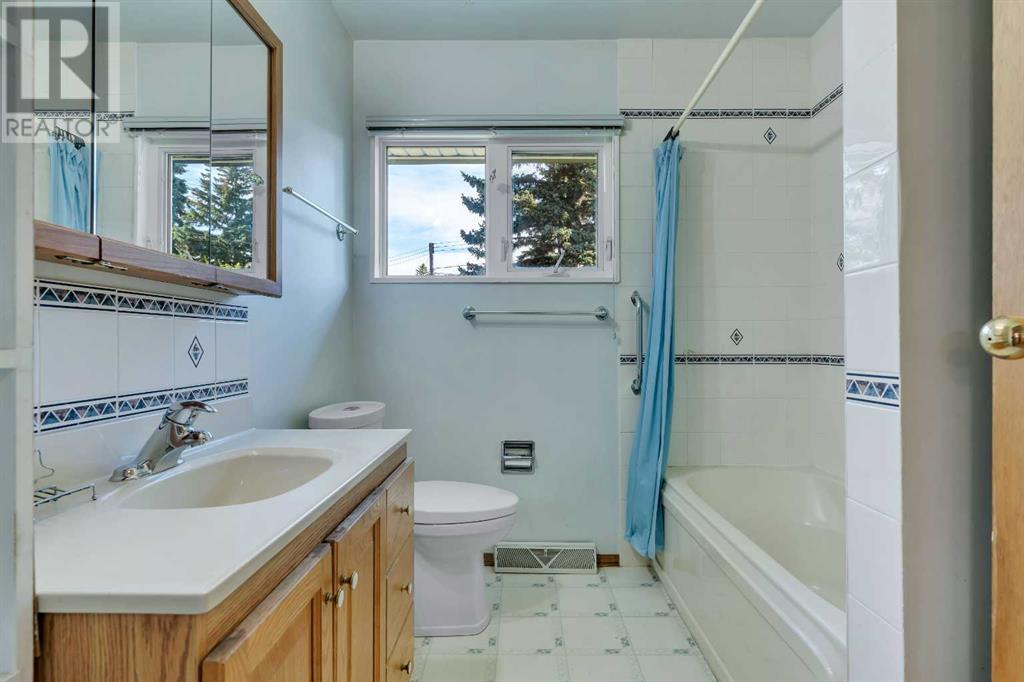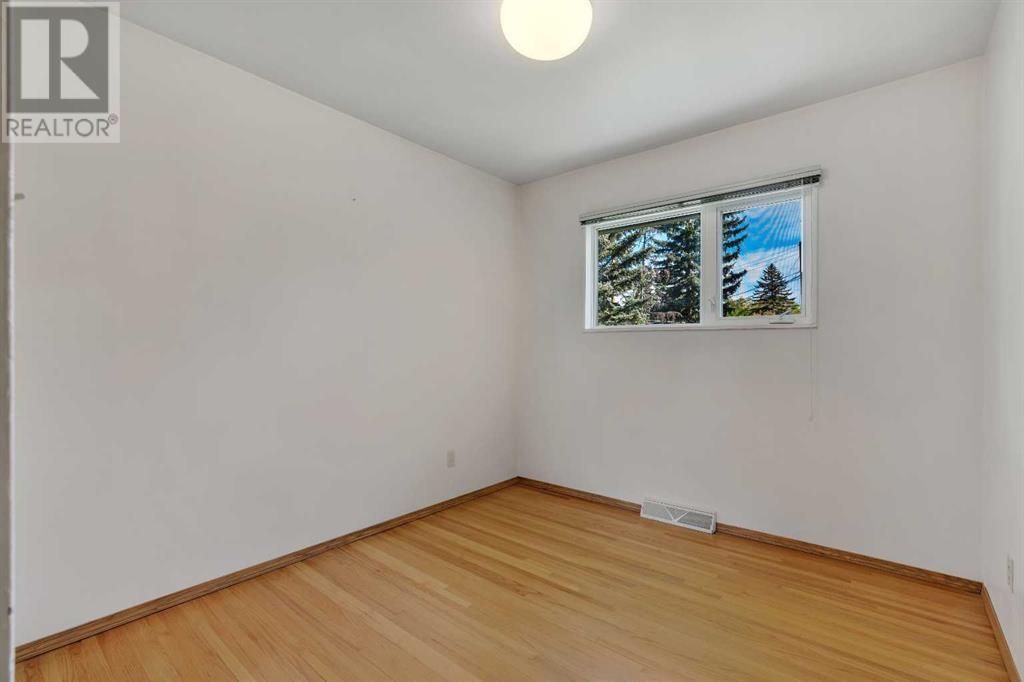3 Bedroom
2 Bathroom
1196.55 sqft
Bungalow
None
Forced Air
Landscaped
$999,900
Developers, investors and handy homeowners, this is the one! Ideally situated on a massive .26 acre (11,326SQFT) pie lot fronting onto a green space and across the road from every amenity, the LRT station and U of C. This spacious bungalow with R-CG zoning is an excellent development opportunity or a holding property. Easily convert the basement into an illegal suite thanks to the separate entrance. An oversized, heated double attached garage in the rear plus an attached front-facing single garage allows for tons of secure parking. The front porch entices peaceful morning coffees with a quiet cul-de-sac and soaring tree views. Inside is a large floor plan boasting hardwood floors and oversized windows streaming in natural light. The kitchen is well laid out, featuring a sunny skylight, full-height cabinets and a window above the sink to keep an eye on the kids playing in the ginormous backyard. Patio sliders off the dining room lead to the expansive, covered deck promoting casual barbeques in any weather. 3 large bedrooms and a 4-piece bathroom are on this level, with another 2 bedrooms and a 3-piece bathroom in the basement. A generously sized rec room allows for plenty of space for movies, games, entertaining and relaxing. Easily divide this huge space with furniture to create additional zones for an office, a play area and a home gym. Seemingly endless outdoor space awaits in the massive pie-shaped backyard. Rarely do you see this huge of a backyard, especially in an inner-city community! Phenomenally located within walking distance to Nose Hill Park, schools, U of C, Brentwood LRT and the diverse amenities, shops, services and restaurants at Brentwood Village. You simply can’t find a better location or lot! Don’t miss your chance at this incredible opportunity! (id:52784)
Property Details
|
MLS® Number
|
A2168748 |
|
Property Type
|
Single Family |
|
Neigbourhood
|
Charleswood |
|
Community Name
|
Charleswood |
|
AmenitiesNearBy
|
Park, Playground, Schools, Shopping |
|
Features
|
Cul-de-sac, Back Lane |
|
ParkingSpaceTotal
|
4 |
|
Plan
|
8172hs |
|
Structure
|
Deck |
Building
|
BathroomTotal
|
2 |
|
BedroomsAboveGround
|
3 |
|
BedroomsTotal
|
3 |
|
Appliances
|
See Remarks |
|
ArchitecturalStyle
|
Bungalow |
|
BasementDevelopment
|
Finished |
|
BasementFeatures
|
Separate Entrance |
|
BasementType
|
Full (finished) |
|
ConstructedDate
|
1962 |
|
ConstructionMaterial
|
Wood Frame |
|
ConstructionStyleAttachment
|
Detached |
|
CoolingType
|
None |
|
ExteriorFinish
|
Brick, Vinyl Siding |
|
FlooringType
|
Carpeted, Hardwood, Linoleum |
|
FoundationType
|
Poured Concrete |
|
HeatingFuel
|
Natural Gas |
|
HeatingType
|
Forced Air |
|
StoriesTotal
|
1 |
|
SizeInterior
|
1196.55 Sqft |
|
TotalFinishedArea
|
1196.55 Sqft |
|
Type
|
House |
Parking
|
Detached Garage
|
2 |
|
Garage
|
|
|
Heated Garage
|
|
|
Oversize
|
|
|
Attached Garage
|
1 |
Land
|
Acreage
|
No |
|
FenceType
|
Fence |
|
LandAmenities
|
Park, Playground, Schools, Shopping |
|
LandscapeFeatures
|
Landscaped |
|
SizeDepth
|
41.57 M |
|
SizeFrontage
|
12.57 M |
|
SizeIrregular
|
1070.00 |
|
SizeTotal
|
1070 M2|10,890 - 21,799 Sqft (1/4 - 1/2 Ac) |
|
SizeTotalText
|
1070 M2|10,890 - 21,799 Sqft (1/4 - 1/2 Ac) |
|
ZoningDescription
|
R-cg |
Rooms
| Level |
Type |
Length |
Width |
Dimensions |
|
Basement |
Recreational, Games Room |
|
|
23.83 Ft x 20.33 Ft |
|
Basement |
Cold Room |
|
|
3.25 Ft x 19.42 Ft |
|
Basement |
Furnace |
|
|
8.92 Ft x 16.00 Ft |
|
Basement |
3pc Bathroom |
|
|
Measurements not available |
|
Main Level |
Living Room |
|
|
14.83 Ft x 15.17 Ft |
|
Main Level |
Dining Room |
|
|
10.42 Ft x 7.83 Ft |
|
Main Level |
Kitchen |
|
|
10.08 Ft x 13.08 Ft |
|
Main Level |
Primary Bedroom |
|
|
14.25 Ft x 11.25 Ft |
|
Main Level |
Bedroom |
|
|
10.33 Ft x 9.08 Ft |
|
Main Level |
Bedroom |
|
|
14.25 Ft x 9.67 Ft |
|
Main Level |
4pc Bathroom |
|
|
Measurements not available |
https://www.realtor.ca/real-estate/27477868/3416-charleswood-crescent-nw-calgary-charleswood














































