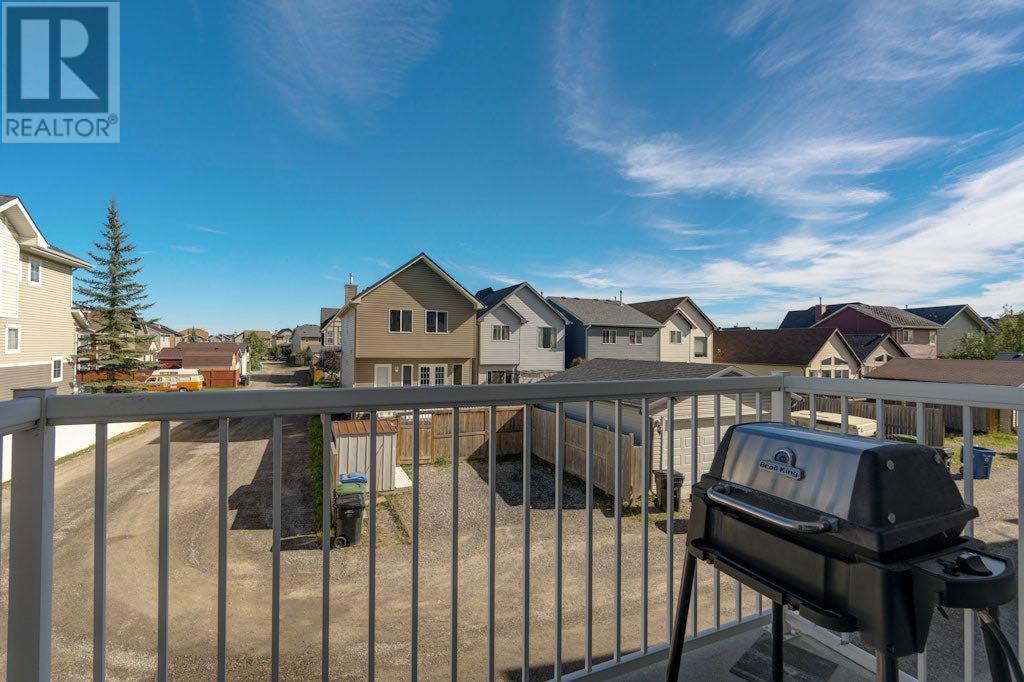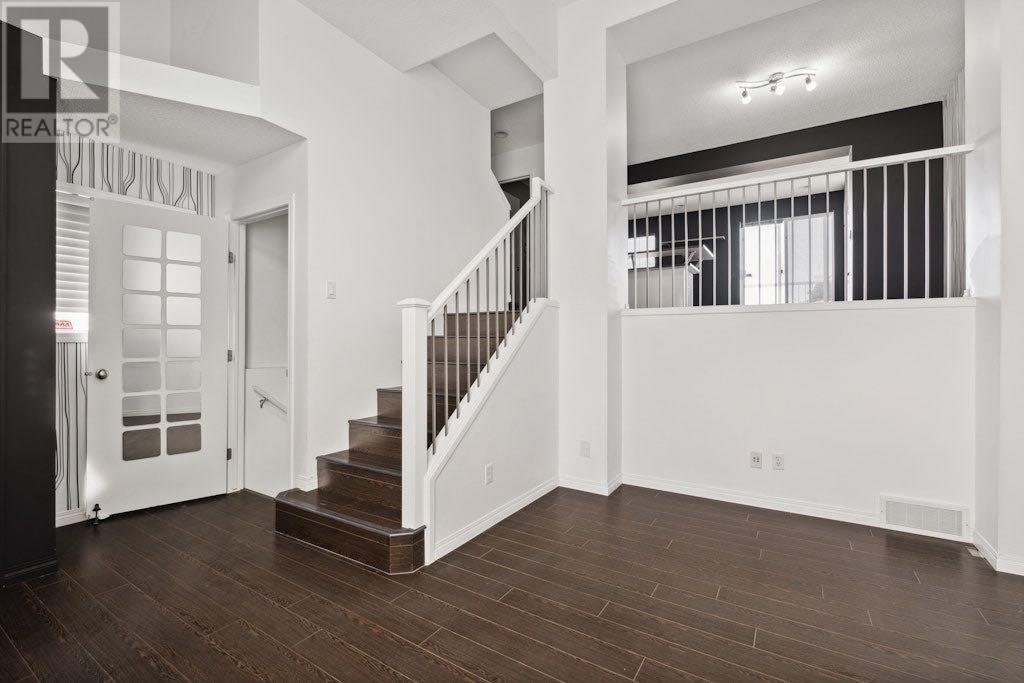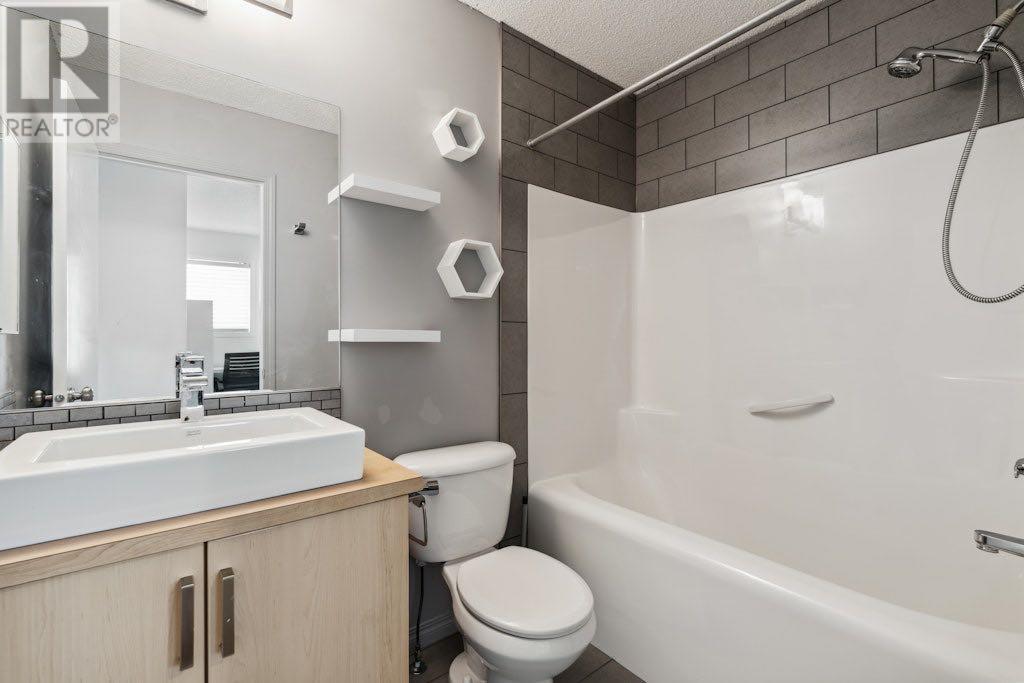3338 New Brighton Gardens Se Calgary, Alberta T2Z 0A2
$449,000Maintenance, Insurance, Property Management, Reserve Fund Contributions, Waste Removal
$292.94 Monthly
Maintenance, Insurance, Property Management, Reserve Fund Contributions, Waste Removal
$292.94 Monthly3 bedroom, 2 bathroom, end townhouse unit with a front fenced yard and a double attached garage. The interior offers a modern colour palette, sunken front living room with soaring ceilings, lots of natural light and custom wall art that's included in the sale. The kitchen features a raised eating bar, plenty of cabinet storage and counter space, stainless steel appliances, an open concept kitchen/dining area and access to the patio that's excellent for BBQ-ing. Upstairs features 3 large bedrooms, a 4pc full bathroom and an office/den space in the hallway (the desk and chair are included in the sale). Enjoy having space for your wardrobe in the walk-in closet in the primary bedroom! The basement hosts the utility area, laundry machines and is ideal for extra storage space. The double attached garage comes equipped with a wall mounted tire rack, vacuum and electric heater. The complex is professionally managed, pet friendly and has the convenience of visitor parking stalls. Affordable and reasonable monthly condo fees of $292.94 This property is move-in ready and available for a quick possession! Located close to shopping, schools, transit, New Brighton Athletic Park, 130 Ave Shopping District and the New Brighton Residents Association (ice skating, splash park, pickleball and tennis courts, event room rentals, etc.). Check out the 3D tour! Ideal for a first time buyer, young family or investor! (id:52784)
Property Details
| MLS® Number | A2167593 |
| Property Type | Single Family |
| Neigbourhood | High Street |
| Community Name | New Brighton |
| AmenitiesNearBy | Park, Playground, Schools, Shopping |
| CommunityFeatures | Pets Allowed, Pets Allowed With Restrictions |
| Features | See Remarks, Back Lane, Pvc Window, Parking |
| ParkingSpaceTotal | 2 |
| Plan | 0810708 |
Building
| BathroomTotal | 2 |
| BedroomsAboveGround | 3 |
| BedroomsTotal | 3 |
| Appliances | Washer, Refrigerator, Dishwasher, Stove, Dryer, Microwave Range Hood Combo, Window Coverings |
| BasementDevelopment | Partially Finished |
| BasementType | Partial (partially Finished) |
| ConstructedDate | 2007 |
| ConstructionMaterial | Wood Frame |
| ConstructionStyleAttachment | Attached |
| CoolingType | None |
| ExteriorFinish | Vinyl Siding |
| FlooringType | Carpeted, Laminate, Tile |
| FoundationType | Poured Concrete |
| HalfBathTotal | 1 |
| HeatingFuel | Natural Gas |
| HeatingType | Forced Air |
| StoriesTotal | 2 |
| SizeInterior | 1310 Sqft |
| TotalFinishedArea | 1310 Sqft |
| Type | Row / Townhouse |
Parking
| Attached Garage | 2 |
Land
| Acreage | No |
| FenceType | Fence |
| LandAmenities | Park, Playground, Schools, Shopping |
| LandscapeFeatures | Landscaped |
| SizeTotalText | Unknown |
| ZoningDescription | M-1 D75 |
Rooms
| Level | Type | Length | Width | Dimensions |
|---|---|---|---|---|
| Second Level | 2pc Bathroom | 4.92 Ft x 4.83 Ft | ||
| Second Level | Kitchen | 17.33 Ft x 8.67 Ft | ||
| Second Level | Dining Room | 13.08 Ft x 10.75 Ft | ||
| Third Level | Primary Bedroom | 9.92 Ft x 12.50 Ft | ||
| Third Level | Bedroom | 10.17 Ft x 12.83 Ft | ||
| Third Level | Bedroom | 9.92 Ft x 13.00 Ft | ||
| Third Level | 4pc Bathroom | 5.00 Ft x 7.83 Ft | ||
| Basement | Furnace | 16.42 Ft x 12.42 Ft | ||
| Basement | Storage | 3.08 Ft x 8.17 Ft | ||
| Main Level | Living Room | 9.92 Ft x 13.25 Ft |
https://www.realtor.ca/real-estate/27460911/3338-new-brighton-gardens-se-calgary-new-brighton
Interested?
Contact us for more information









































