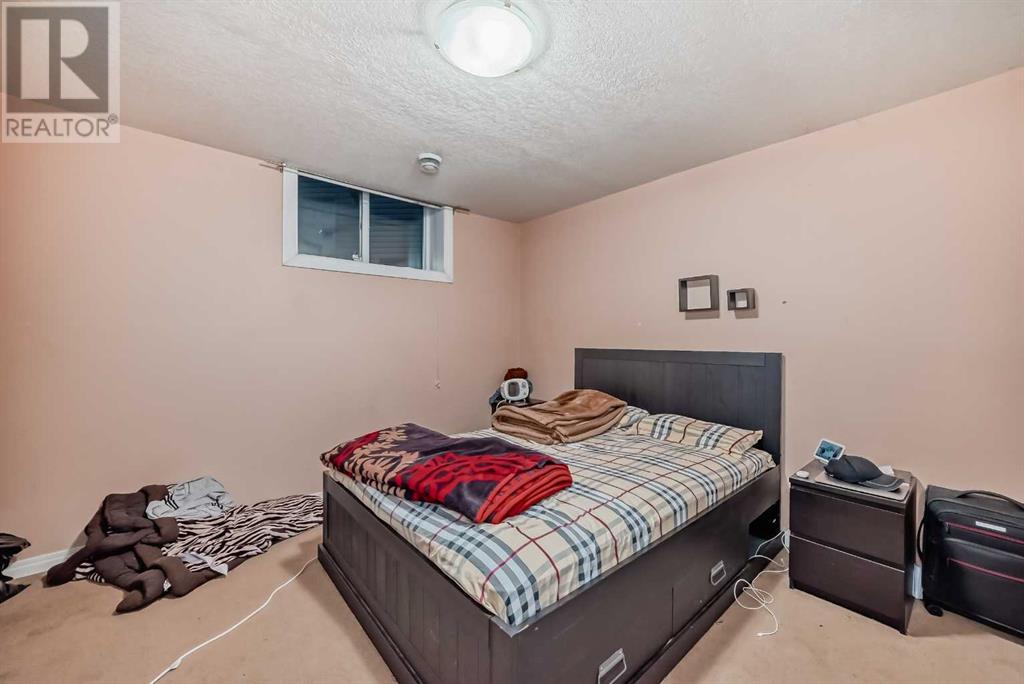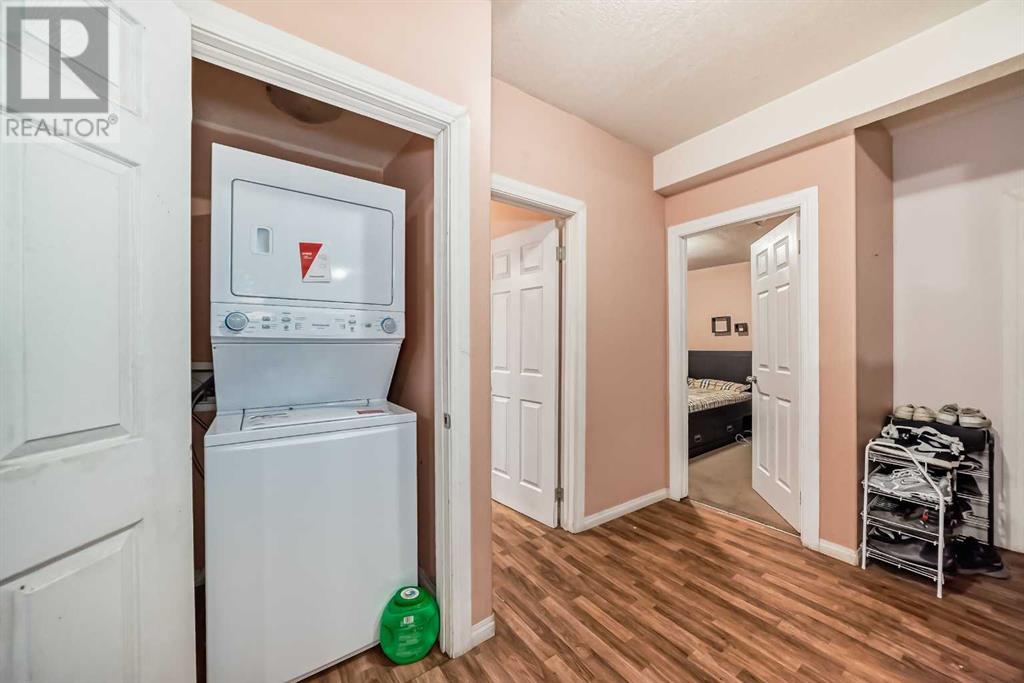6 Bedroom
5 Bathroom
2790 sqft
Fireplace
Central Air Conditioning
Forced Air
$865,000
********** HOUSE RMS 2790 SQFT and LEGAL BASEMENT SUITE 1047 SQFT FINISHED AREA (TOTAL 3837 SQFT) This huge home boasts stunning hardwood floors and high ceilings throughout in a quite neighborhood IN A CUL-DE-SAC With 6 bedrooms in total 4 upstairs+ BONUS ROOM and 2 in LEGAL BASEMENT SUITE and a main-level den is just perfect for families. BACKING ONTO A GREEN SPACE.The main level includes a spacious living room, huge dining room, and an upgraded kitchen with granite countertops and a gas stove. Family room with fireplace , 2pc Bathroom, Nook ,Pantry ,laundry room and step out to the large 27 feet DECK.Upstairs, find two master bedrooms—one with a luxurious 5-piece ensuite bathroom and a jacuzzi tub, the other with a 4-piece ensuite Bathroom. Two additional bedrooms, another full bath along with the huge bonus room, Conveniently located near the Genesis Centre, saddle Towne circle, schools, lake, shopping stores, grocery stores and LRT. The fully finished LEGAL BASEMENT SUITE features two bedrooms, a full kitchen, washroom and a separate laundry and Separate Entrance. VERY WELL PRICED . BOOK SHOWING TO VIEW THIS STUNNING AND STATE OF THE ART PROPERTY. (id:52784)
Property Details
|
MLS® Number
|
A2167672 |
|
Property Type
|
Single Family |
|
Community Name
|
Taradale |
|
AmenitiesNearBy
|
Park, Water Nearby |
|
CommunityFeatures
|
Lake Privileges |
|
ParkingSpaceTotal
|
2 |
|
Plan
|
0811395 |
|
Structure
|
Deck |
Building
|
BathroomTotal
|
5 |
|
BedroomsAboveGround
|
4 |
|
BedroomsBelowGround
|
2 |
|
BedroomsTotal
|
6 |
|
Appliances
|
Refrigerator, Gas Stove(s), Dishwasher, Stove, Oven, Microwave, Humidifier, Hood Fan, Window Coverings, Washer & Dryer |
|
BasementDevelopment
|
Finished |
|
BasementFeatures
|
Separate Entrance, Suite |
|
BasementType
|
Full (finished) |
|
ConstructedDate
|
2009 |
|
ConstructionMaterial
|
Wood Frame |
|
ConstructionStyleAttachment
|
Detached |
|
CoolingType
|
Central Air Conditioning |
|
FireplacePresent
|
Yes |
|
FireplaceTotal
|
1 |
|
FlooringType
|
Carpeted, Ceramic Tile, Hardwood |
|
FoundationType
|
Poured Concrete |
|
HalfBathTotal
|
1 |
|
HeatingType
|
Forced Air |
|
StoriesTotal
|
2 |
|
SizeInterior
|
2790 Sqft |
|
TotalFinishedArea
|
2790 Sqft |
|
Type
|
House |
Parking
Land
|
Acreage
|
No |
|
FenceType
|
Fence |
|
LandAmenities
|
Park, Water Nearby |
|
SizeFrontage
|
5.77 M |
|
SizeIrregular
|
424.00 |
|
SizeTotal
|
424 M2|4,051 - 7,250 Sqft |
|
SizeTotalText
|
424 M2|4,051 - 7,250 Sqft |
|
ZoningDescription
|
R-1n |
Rooms
| Level |
Type |
Length |
Width |
Dimensions |
|
Basement |
Furnace |
|
|
13.42 Ft x 9.67 Ft |
|
Basement |
Bedroom |
|
|
12.33 Ft x 13.83 Ft |
|
Basement |
Other |
|
|
3.17 Ft x 5.17 Ft |
|
Basement |
4pc Bathroom |
|
|
10.58 Ft x 4.92 Ft |
|
Basement |
Laundry Room |
|
|
3.42 Ft x 3.92 Ft |
|
Basement |
Bedroom |
|
|
12.83 Ft x 11.92 Ft |
|
Basement |
Recreational, Games Room |
|
|
17.58 Ft x 18.58 Ft |
|
Basement |
Kitchen |
|
|
10.67 Ft x 10.50 Ft |
|
Basement |
Dining Room |
|
|
10.25 Ft x 6.92 Ft |
|
Main Level |
Living Room |
|
|
11.08 Ft x 16.75 Ft |
|
Main Level |
Dining Room |
|
|
9.50 Ft x 18.67 Ft |
|
Main Level |
2pc Bathroom |
|
|
5.75 Ft x 2.67 Ft |
|
Main Level |
Laundry Room |
|
|
6.25 Ft x 5.75 Ft |
|
Main Level |
Family Room |
|
|
15.08 Ft x 13.50 Ft |
|
Main Level |
Den |
|
|
12.00 Ft x 9.50 Ft |
|
Main Level |
Kitchen |
|
|
12.67 Ft x 13.58 Ft |
|
Main Level |
Other |
|
|
10.83 Ft x 6.08 Ft |
|
Main Level |
Pantry |
|
|
3.58 Ft x 3.67 Ft |
|
Upper Level |
Bedroom |
|
|
12.58 Ft x 16.25 Ft |
|
Upper Level |
Other |
|
|
5.92 Ft x 4.92 Ft |
|
Upper Level |
4pc Bathroom |
|
|
8.92 Ft x 5.00 Ft |
|
Upper Level |
Bedroom |
|
|
12.00 Ft x 12.00 Ft |
|
Upper Level |
Bonus Room |
|
|
18.83 Ft x 10.50 Ft |
|
Upper Level |
4pc Bathroom |
|
|
11.83 Ft x 4.92 Ft |
|
Upper Level |
Bedroom |
|
|
10.17 Ft x 10.58 Ft |
|
Upper Level |
Primary Bedroom |
|
|
14.92 Ft x 16.92 Ft |
|
Upper Level |
Other |
|
|
14.08 Ft x 4.83 Ft |
|
Upper Level |
5pc Bathroom |
|
|
10.50 Ft x 9.58 Ft |
|
Upper Level |
Other |
|
|
9.33 Ft x 3.83 Ft |
https://www.realtor.ca/real-estate/27451162/19-taralake-mews-ne-calgary-taradale



















































