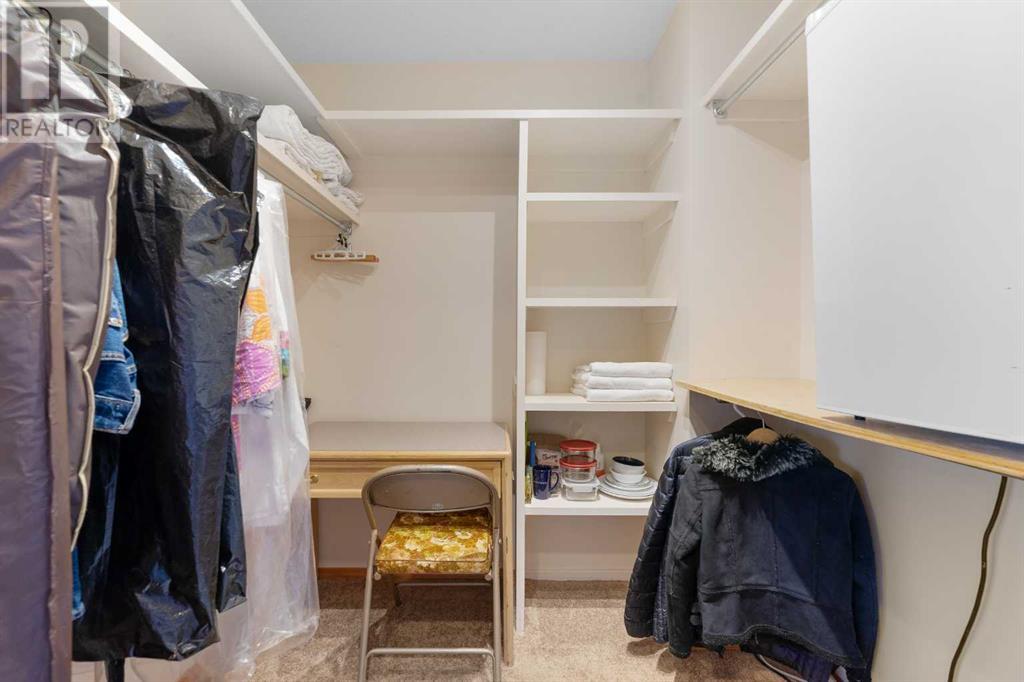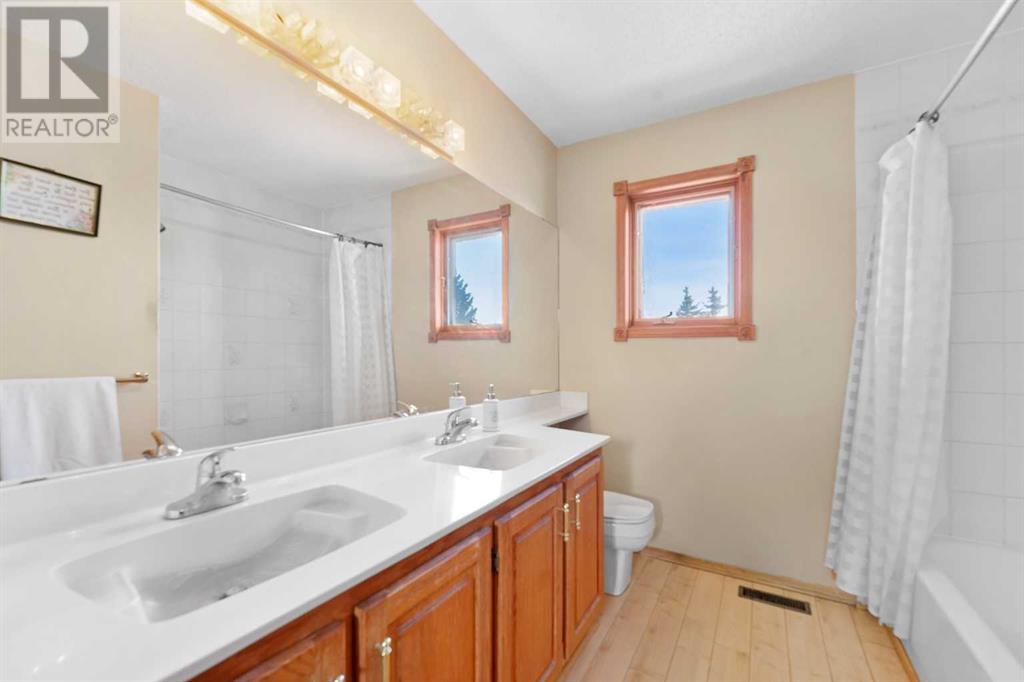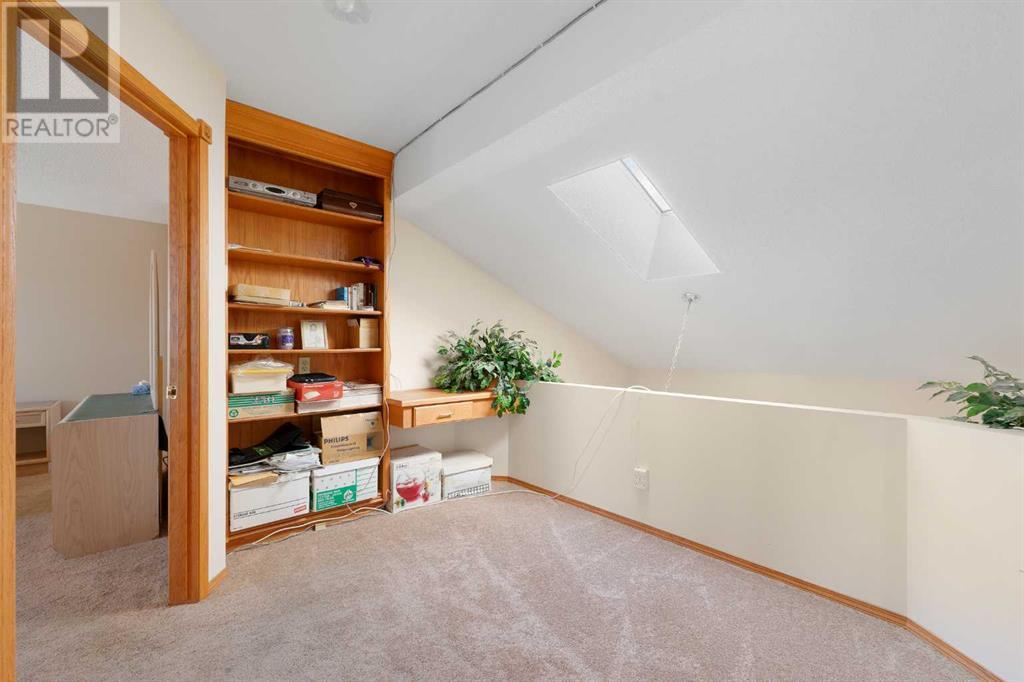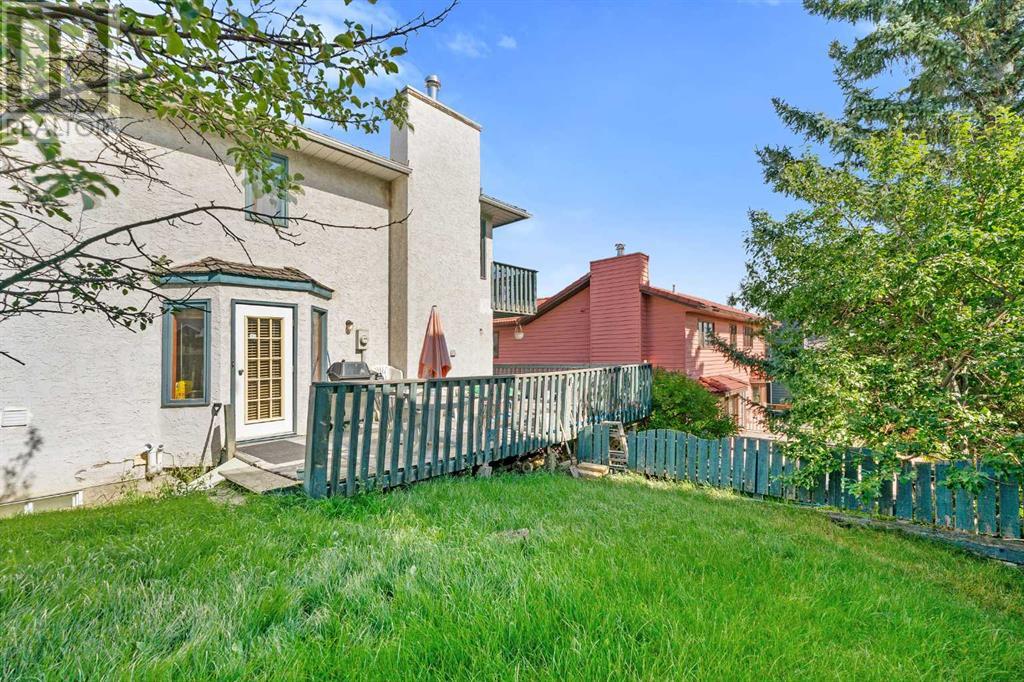151 Edelweiss Place Nw Calgary, Alberta T3a 3r5
$1,200,000
Welcome to this expansive nine-bedroom home in the serene Edgemont community, nestled in a quiet cul-de-sac. The grand entryway welcomes you with an open staircase and soaring vaulted ceilings in the spacious living room, just steps away from the formal dining area. The home boasts a generous family room featuring a cozy wood-burning fireplace, conveniently located near the kitchen—perfect for entertaining and family gatherings. Upstairs, you'll find four inviting bedrooms, a versatile loft, and a luxurious master suite complete with a full ensuite bathroom and a walk-in closet. On the main floor, there’s an additional bedroom and a full four-piece bath, ideal for guests or multi-generational living. The fully finished walk-out basement includes four more bedrooms and offers the potential for a nanny suite. While the home is in its original condition and may require some updates, its thoughtful layout presents a fantastic opportunity to create your dream space. Don’t miss the chance to make this wonderful house your own! (id:52784)
Property Details
| MLS® Number | A2167878 |
| Property Type | Single Family |
| Neigbourhood | Edgemont |
| Community Name | Edgemont |
| AmenitiesNearBy | Playground, Schools |
| Features | No Animal Home, No Smoking Home |
| ParkingSpaceTotal | 4 |
| Plan | 8410853 |
Building
| BathroomTotal | 4 |
| BedroomsAboveGround | 5 |
| BedroomsBelowGround | 4 |
| BedroomsTotal | 9 |
| Appliances | Refrigerator, Dishwasher, Stove, Hood Fan, Window Coverings, Washer & Dryer |
| BasementFeatures | Walk Out, Suite |
| BasementType | Full |
| ConstructedDate | 1988 |
| ConstructionMaterial | Wood Frame |
| ConstructionStyleAttachment | Detached |
| CoolingType | None |
| FireplacePresent | Yes |
| FireplaceTotal | 2 |
| FlooringType | Carpeted, Hardwood, Linoleum |
| FoundationType | Poured Concrete |
| HeatingType | Forced Air |
| StoriesTotal | 2 |
| SizeInterior | 2627.98 Sqft |
| TotalFinishedArea | 2627.98 Sqft |
| Type | House |
Parking
| Attached Garage | 2 |
Land
| Acreage | No |
| FenceType | Fence |
| LandAmenities | Playground, Schools |
| SizeFrontage | 31.3 M |
| SizeIrregular | 573.00 |
| SizeTotal | 573 M2|4,051 - 7,250 Sqft |
| SizeTotalText | 573 M2|4,051 - 7,250 Sqft |
| ZoningDescription | R-c1 |
Rooms
| Level | Type | Length | Width | Dimensions |
|---|---|---|---|---|
| Second Level | 4pc Bathroom | 18.17 Ft x 8.75 Ft | ||
| Second Level | 5pc Bathroom | 9.92 Ft x 7.67 Ft | ||
| Second Level | Bedroom | 10.92 Ft x 10.83 Ft | ||
| Second Level | Bedroom | 11.42 Ft x 9.33 Ft | ||
| Second Level | Bedroom | 7.92 Ft x 14.92 Ft | ||
| Second Level | Primary Bedroom | 13.42 Ft x 14.08 Ft | ||
| Basement | 4pc Bathroom | 4.92 Ft x 7.83 Ft | ||
| Basement | Other | 6.25 Ft x 8.25 Ft | ||
| Basement | Bedroom | 13.08 Ft x 10.83 Ft | ||
| Basement | Bedroom | 15.67 Ft x 26.67 Ft | ||
| Basement | Bedroom | 13.50 Ft x 11.50 Ft | ||
| Basement | Bedroom | 12.17 Ft x 11.92 Ft | ||
| Basement | Recreational, Games Room | 13.00 Ft x 10.33 Ft | ||
| Basement | Furnace | 5.58 Ft x 10.75 Ft | ||
| Main Level | 4pc Bathroom | 8.33 Ft x 5.08 Ft | ||
| Main Level | Bedroom | 9.83 Ft x 9.83 Ft | ||
| Main Level | Breakfast | 7.67 Ft x 10.92 Ft | ||
| Main Level | Dining Room | 14.00 Ft x 10.33 Ft | ||
| Main Level | Family Room | 16.25 Ft x 21.00 Ft | ||
| Main Level | Foyer | 13.50 Ft x 8.92 Ft | ||
| Main Level | Kitchen | 10.33 Ft x 8.83 Ft | ||
| Main Level | Laundry Room | 13.50 Ft x 7.67 Ft | ||
| Main Level | Living Room | 19.42 Ft x 18.75 Ft |
https://www.realtor.ca/real-estate/27453560/151-edelweiss-place-nw-calgary-edgemont
Interested?
Contact us for more information




















































