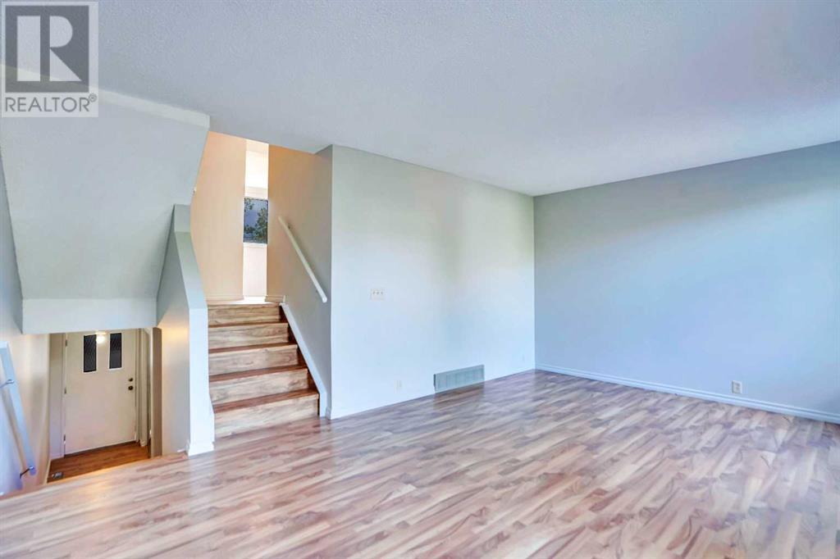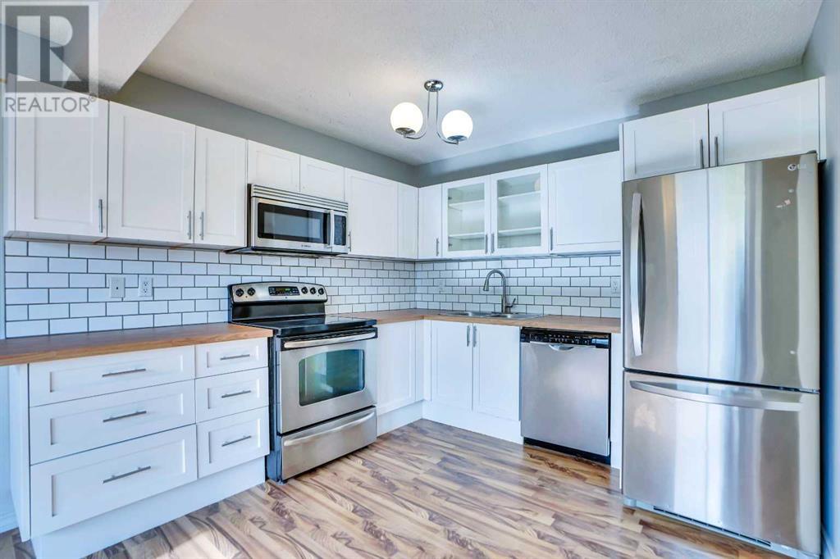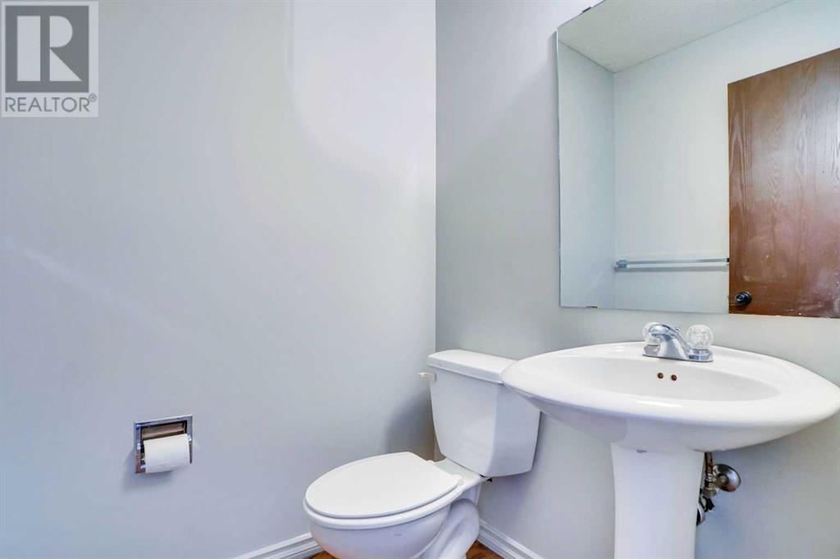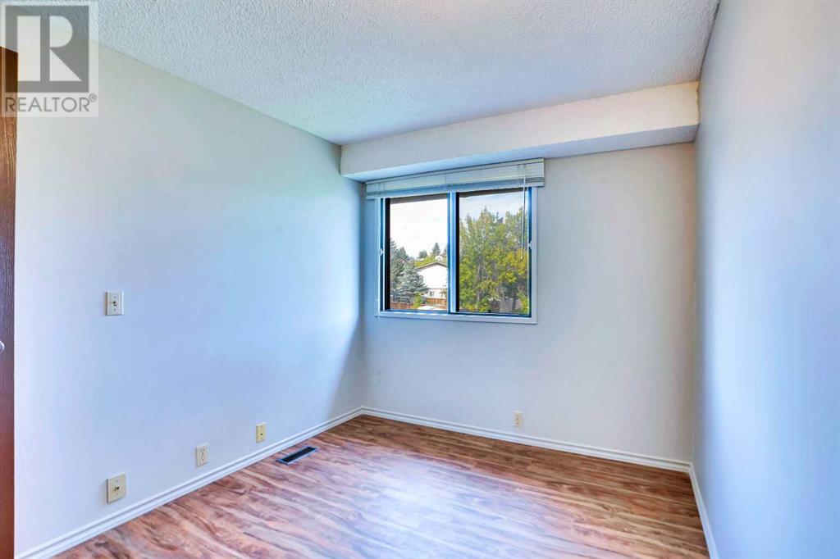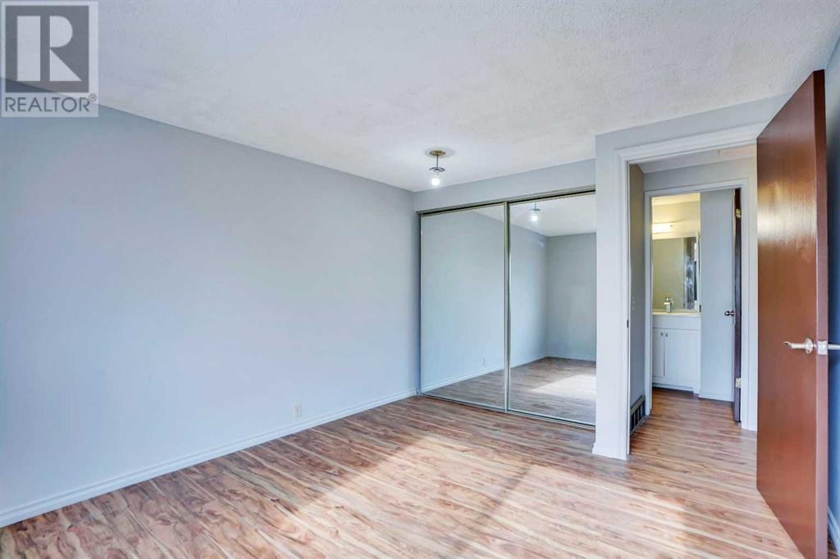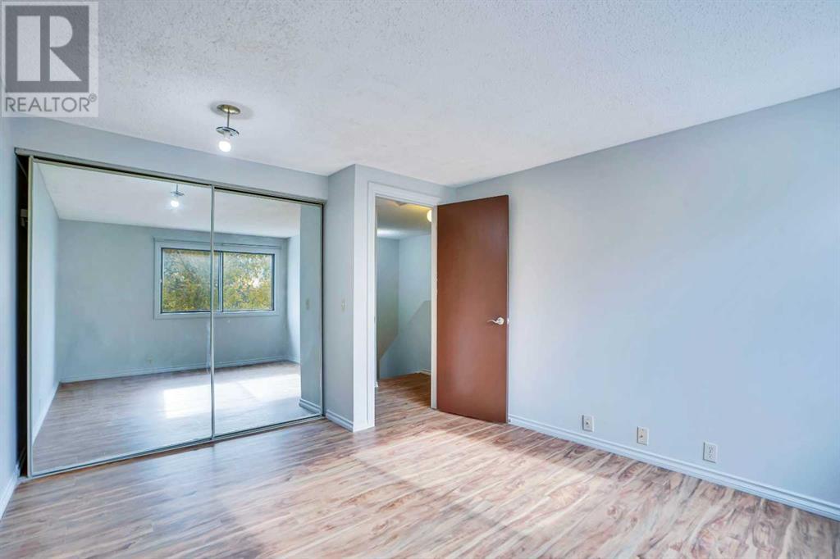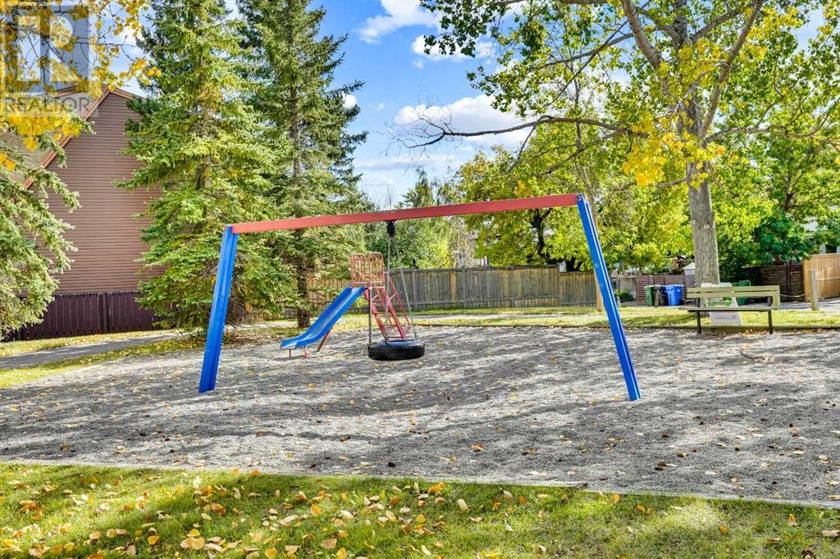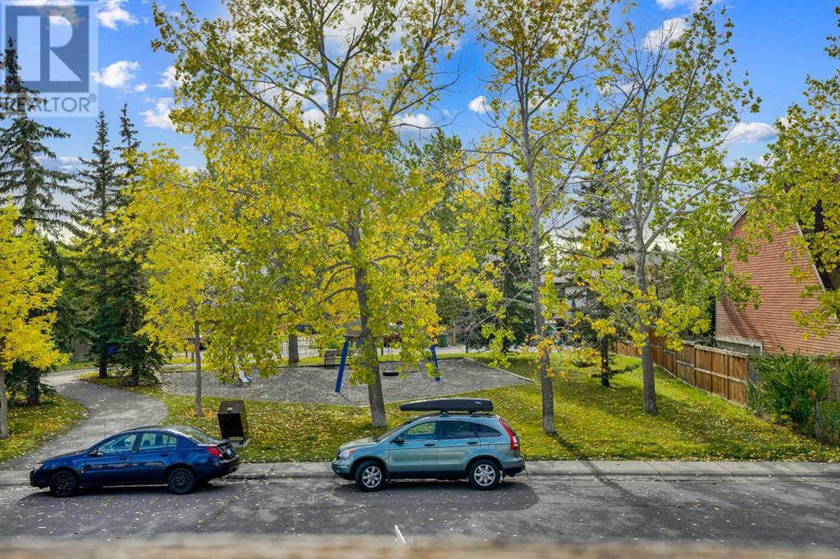1402 Ranchlands Road Nw Calgary, Alberta T3G 1M9
$449,000
Welcome to the desirable community of Ranchlands! This stunning condo offers the exceptional benefit of NO condo fees. This spacious 5-level townhome is perfect for a growing family, featuring a generous corner lot with a large yard, ample parking, and a fenced backyard—ideal for pets with no condo restrictions.The property boasts a fantastic location directly across from a tot lot, allowing you to easily supervise your children from your private kitchen balcony. Additionally, it is just minutes from the new LRT station for added convenience.Inside, you'll be impressed by the three-bedroom layout, which includes a lower walkout den that can serve as an additional bedroom. The great room features patio doors that lead to a large deck and backyard, perfect for outdoor entertaining. Ample parking is available for guests on the side of the house, and there is a well-equipped playground directly across the street for children and their friends.This home is competitively priced to sell quickly and offers a blank canvas for you to add your personal touch. The possession is immediate or negotiable. Don’t miss the opportunity to make this wonderful property your own! (id:52784)
Open House
This property has open houses!
1:00 pm
Ends at:3:00 pm
Property Details
| MLS® Number | A2164157 |
| Property Type | Single Family |
| Neigbourhood | Ranchlands |
| Community Name | Ranchlands |
| AmenitiesNearBy | Park, Playground, Shopping |
| Features | Back Lane, No Animal Home, No Smoking Home |
| ParkingSpaceTotal | 2 |
| Plan | 7810500 |
| Structure | Deck |
Building
| BathroomTotal | 2 |
| BedroomsAboveGround | 3 |
| BedroomsTotal | 3 |
| Appliances | Refrigerator, Dishwasher, Stove, Hood Fan, Washer & Dryer |
| ArchitecturalStyle | 5 Level |
| BasementDevelopment | Finished |
| BasementFeatures | Walk-up |
| BasementType | Full (finished) |
| ConstructedDate | 1977 |
| ConstructionMaterial | Wood Frame |
| ConstructionStyleAttachment | Attached |
| CoolingType | None |
| ExteriorFinish | Stucco, Wood Siding |
| FlooringType | Laminate, Linoleum |
| FoundationType | Poured Concrete |
| HalfBathTotal | 1 |
| HeatingFuel | Natural Gas |
| HeatingType | Central Heating |
| SizeInterior | 1251.54 Sqft |
| TotalFinishedArea | 1251.54 Sqft |
| Type | Row / Townhouse |
Parking
| Attached Garage | 1 |
Land
| Acreage | No |
| FenceType | Fence |
| LandAmenities | Park, Playground, Shopping |
| SizeFrontage | 6.47 M |
| SizeIrregular | 268.00 |
| SizeTotal | 268 M2|0-4,050 Sqft |
| SizeTotalText | 268 M2|0-4,050 Sqft |
| ZoningDescription | M-cg D44 |
Rooms
| Level | Type | Length | Width | Dimensions |
|---|---|---|---|---|
| Second Level | 2pc Bathroom | 5.08 Ft x 4.75 Ft | ||
| Second Level | Dining Room | 10.92 Ft x 10.08 Ft | ||
| Second Level | Kitchen | 10.00 Ft x 9.25 Ft | ||
| Second Level | Living Room | 17.33 Ft x 12.17 Ft | ||
| Third Level | Primary Bedroom | 11.00 Ft x 12.83 Ft | ||
| Third Level | Bedroom | 9.08 Ft x 12.58 Ft | ||
| Third Level | Bedroom | 8.00 Ft x 10.00 Ft | ||
| Third Level | 4pc Bathroom | 10.00 Ft x 5.00 Ft | ||
| Lower Level | Den | 9.50 Ft x 11.50 Ft | ||
| Main Level | Foyer | 7.00 Ft x 12.58 Ft |
https://www.realtor.ca/real-estate/27458633/1402-ranchlands-road-nw-calgary-ranchlands
Interested?
Contact us for more information





