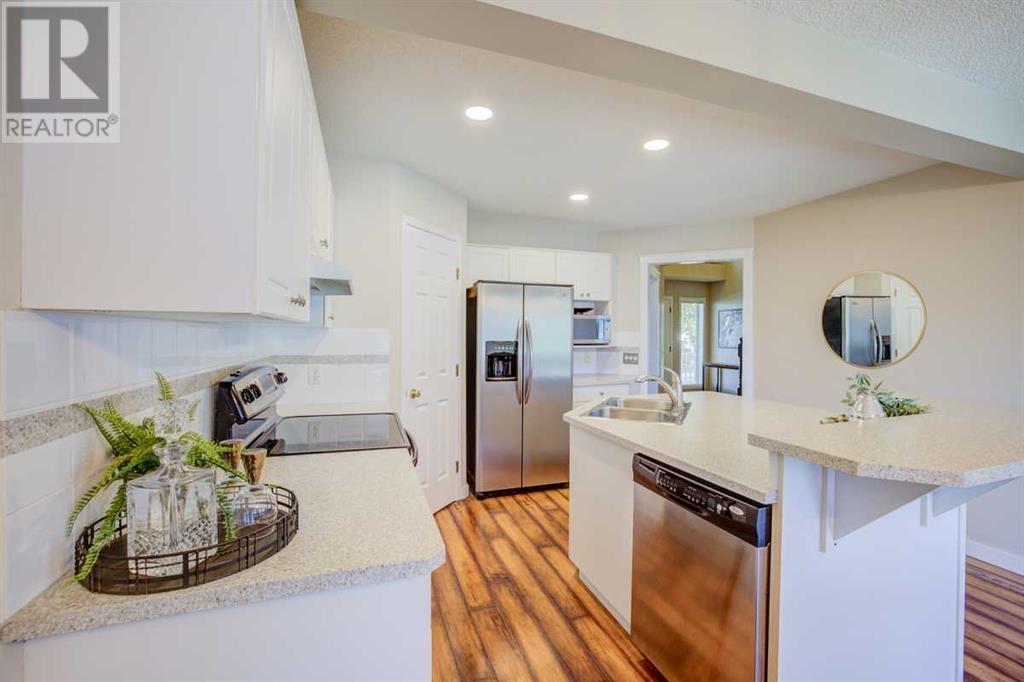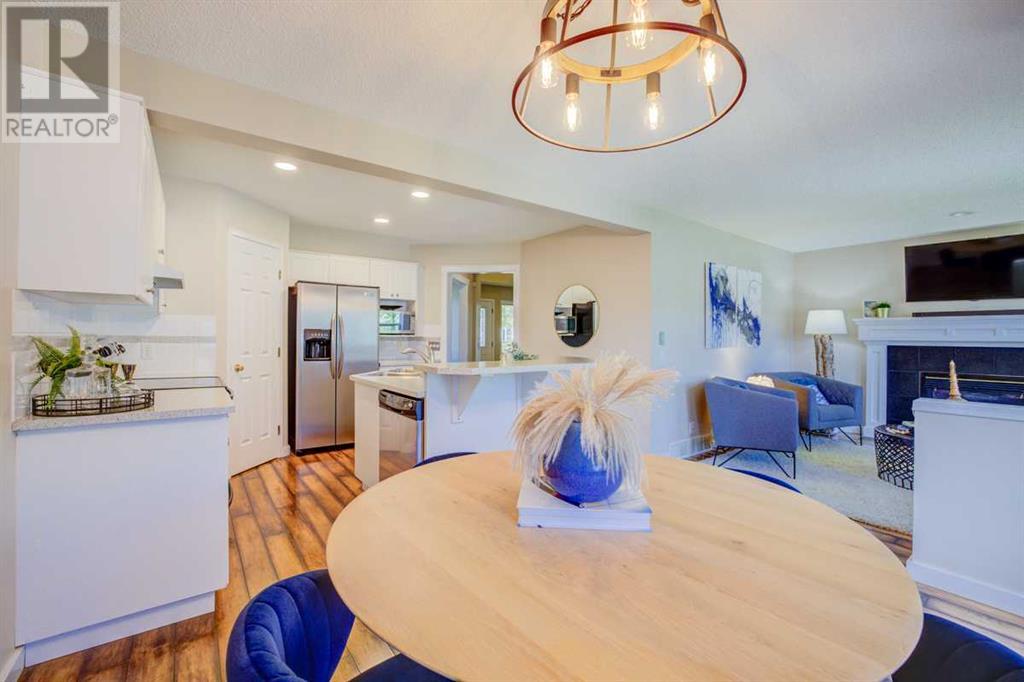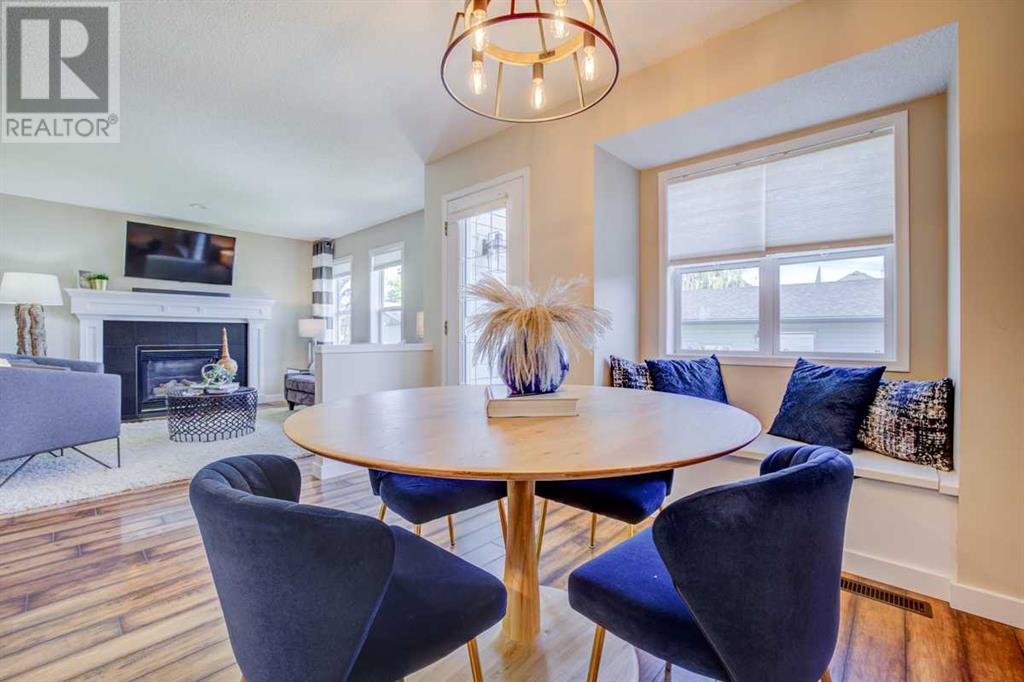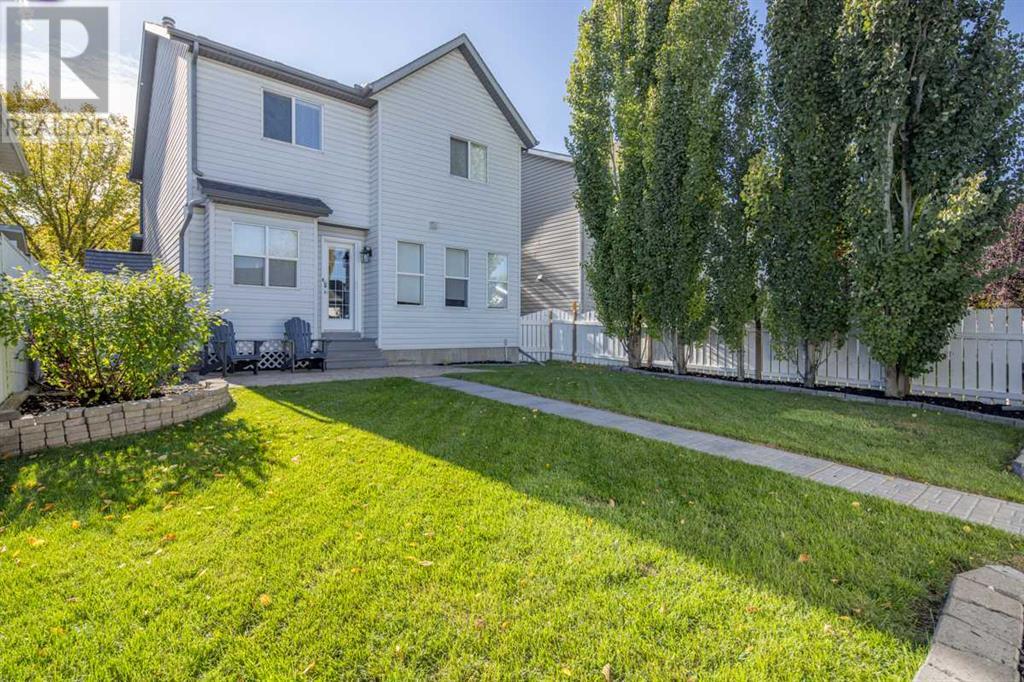134 Inverness Park Se Calgary, Alberta T2Z 3E2
$659,900
Open house Sept 29, 2-4pm! Welcome to this stunning 3-bedroom, 2.5-bath home located in the desirable and well-established neighborhood of Inverness in McKenzie Towne. This home boasts a spacious 33-by-24-foot HEATED TRIPLE CAR GARAGE, providing ample space for your vehicles, storage, or even a workshop with built in cabinets!. Whether you have a growing family or simply enjoy the extra space, this garage is a standout feature, offering endless possibilities. With its prime location, this property is just minutes from excellent schools, public transportation, and the bustling High Street, which features a variety of shops, restaurants, and services. If you enjoy the outdoors, you’ll love the walking paths around the scenic pond, located only a two-minute stroll from your front door. Inside, the home is thoughtfully designed with a perfect balance of style and functionality. The main floor features a bright, open-concept living area, ideal for entertaining guests or spending time with family. Large windows flood the space with natural light, enhancing the home's warm and inviting atmosphere. The kitchen is fully equipped with Stainless steel appliances, ample counter space, and a large island, making meal prep and casual dining a breeze. The living room, dining area, and kitchen flow seamlessly together, creating an ideal space for daily living. One of the highlights of the main floor is the sizable home office, perfect for those working remotely or seeking a quiet area for study or creative pursuits. Additionally, the laundry room is conveniently located on the main floor, offering added ease and accessibility for your everyday chores. Upstairs, you’ll find three spacious bedrooms, each offering plenty of natural light and comfort. The master suite serves as a peaceful retreat, complete with a walk-in closet and a private 4 piece en-suite bathroom. The two additional bedrooms are generously sized and share a full bathroom, making this layout ideal for families or gu ests. This home is also equipped with Central Air conditioning for those warm summer nights! Beyond the comfort of the home, the location in Inverness offers a unique lifestyle, combining suburban tranquility with urban amenities. Whether you’re taking a walk around the nearby pond, or exploring the local shops and restaurants, this community has something for everyone. With its close proximity to the South Campus Hospital and major roadways, this home provides the perfect blend of convenience and charm, making it an exceptional place to live. Don’t miss your chance to own this beautiful property in one of Calgary's most sought-after neighborhoods. (id:52784)
Open House
This property has open houses!
2:00 pm
Ends at:4:00 pm
Property Details
| MLS® Number | A2169341 |
| Property Type | Single Family |
| Neigbourhood | High Street |
| Community Name | McKenzie Towne |
| Features | Back Lane, Pvc Window, No Animal Home, No Smoking Home |
| ParkingSpaceTotal | 3 |
| Plan | 9710764 |
Building
| BathroomTotal | 3 |
| BedroomsAboveGround | 3 |
| BedroomsTotal | 3 |
| Amenities | Clubhouse |
| Appliances | Washer, Refrigerator, Dishwasher, Stove, Dryer, Microwave, Window Coverings, Garage Door Opener |
| BasementDevelopment | Unfinished |
| BasementType | Full (unfinished) |
| ConstructedDate | 1997 |
| ConstructionMaterial | Wood Frame |
| ConstructionStyleAttachment | Detached |
| CoolingType | Central Air Conditioning |
| ExteriorFinish | Vinyl Siding |
| FireplacePresent | Yes |
| FireplaceTotal | 1 |
| FlooringType | Carpeted, Laminate, Linoleum |
| FoundationType | Poured Concrete |
| HalfBathTotal | 1 |
| HeatingType | Forced Air |
| StoriesTotal | 2 |
| SizeInterior | 1604 Sqft |
| TotalFinishedArea | 1604 Sqft |
| Type | House |
Parking
| Detached Garage | 3 |
Land
| Acreage | No |
| FenceType | Fence |
| LandscapeFeatures | Landscaped |
| SizeDepth | 35.24 M |
| SizeFrontage | 11 M |
| SizeIrregular | 388.00 |
| SizeTotal | 388 M2|4,051 - 7,250 Sqft |
| SizeTotalText | 388 M2|4,051 - 7,250 Sqft |
| ZoningDescription | R-g |
Rooms
| Level | Type | Length | Width | Dimensions |
|---|---|---|---|---|
| Main Level | Office | 14.25 Ft x 10.42 Ft | ||
| Main Level | Kitchen | 9.83 Ft x 11.92 Ft | ||
| Main Level | Dining Room | 9.58 Ft x 7.67 Ft | ||
| Main Level | Living Room | 12.42 Ft x 11.92 Ft | ||
| Main Level | 2pc Bathroom | 9.50 Ft x 10.42 Ft | ||
| Upper Level | Primary Bedroom | 10.83 Ft x 16.00 Ft | ||
| Upper Level | Other | 8.83 Ft x 3.92 Ft | ||
| Upper Level | 4pc Bathroom | 8.83 Ft x 7.25 Ft | ||
| Upper Level | 4pc Bathroom | 8.00 Ft x 4.92 Ft | ||
| Upper Level | Bedroom | 10.00 Ft x 12.67 Ft | ||
| Upper Level | Bedroom | 11.08 Ft x 11.00 Ft |
https://www.realtor.ca/real-estate/27479815/134-inverness-park-se-calgary-mckenzie-towne
Interested?
Contact us for more information



































