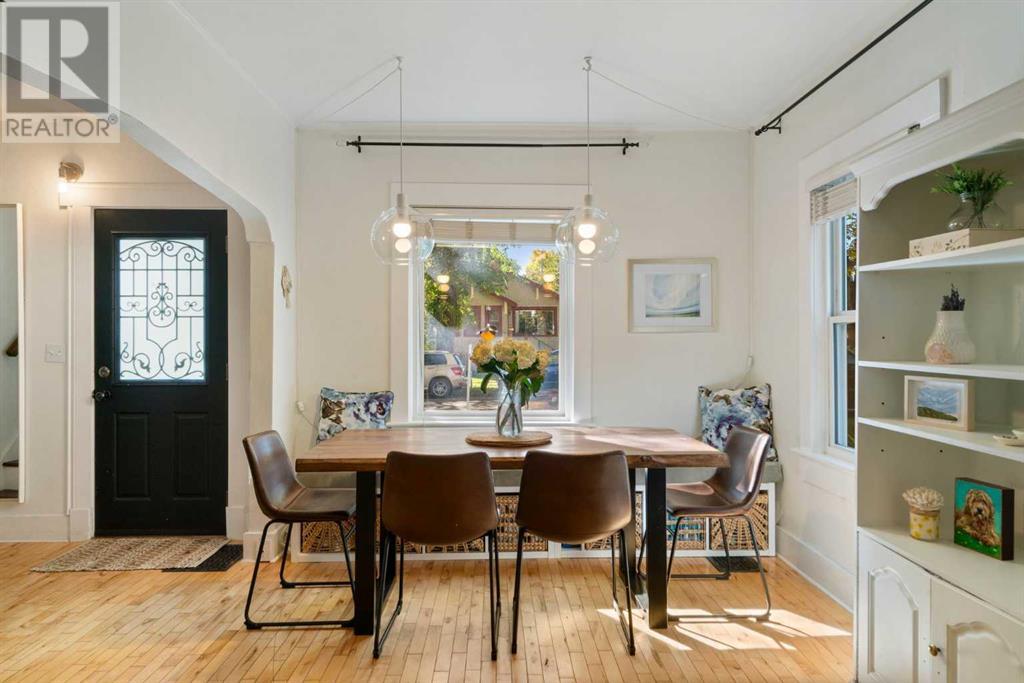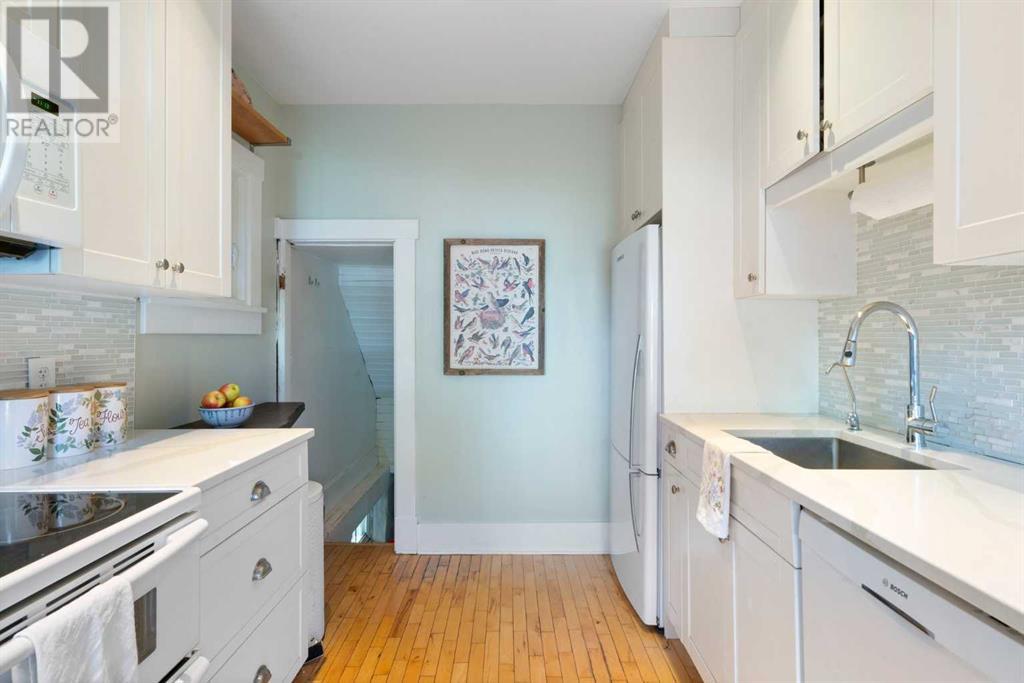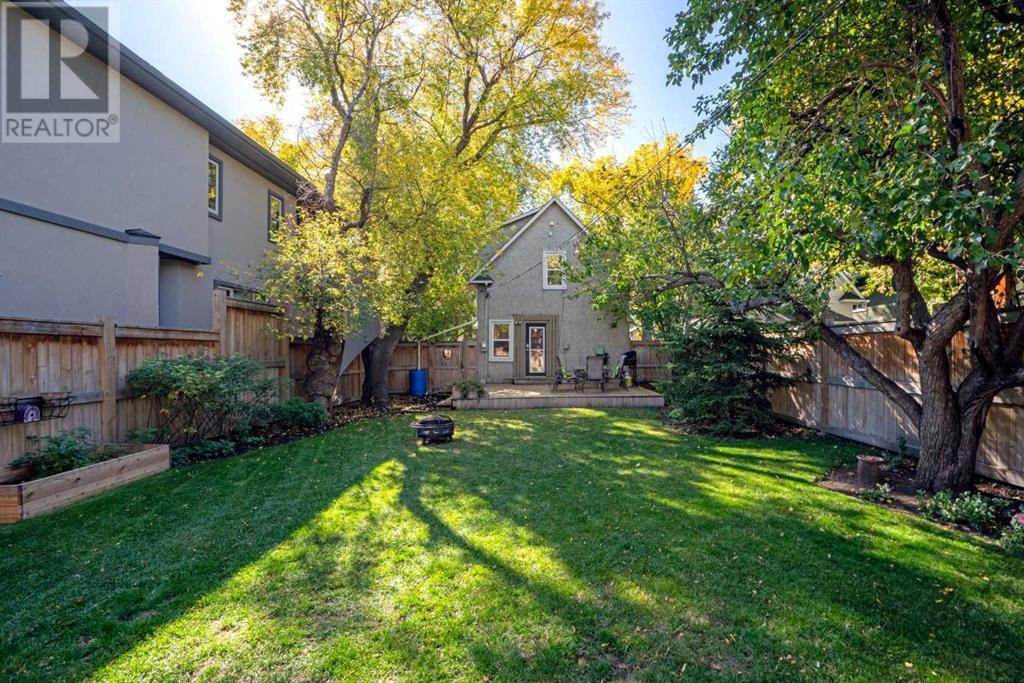120 11 Avenue Nw Calgary, Alberta T2M 0B6
$589,900
CHARMING CHARACTER HOME!!! Welcome to your affordable detached inner-city retreat in beautiful Crescent Heights! This light-filled home, nestled among mature trees on a quiet street, boasts a spacious lot that invites you to enjoy both nature and city life. Just steps away from McHugh Bluff and Rotary Park, with easy access to walking paths and off-leash areas, shops & restaurants, this home is in a prime location. Just a short walk or bike ride to the river and downtown! The interior is bright and airy with the open concept living and dining room with lots of charm and features an updated kitchen that flows seamlessly to the deck, making it perfect for entertaining. Upstairs, discover two nice-sized and bright bedrooms and a 4-piece bathroom. The basement provides plenty of storage space, along with a washer and dryer for your convenience. Modern Updates: kitchen renovated in 2013, triple-pane windows (2012), 18'x18' wood deck and new hot water tank (2014), roof shingles updated in 2010, fencing and eavestroughs completed in 2013. The private fenced backyard is perfect for relaxation, with mature trees, a gravel parking pad, and storage shed. There’s even plenty of room for a possible triple car garage or carriage house! If you’re looking for a blend of city convenience and nature’s tranquility, this inviting character home is the one you’ve been waiting for! Don’t miss your chance to make it yours! (id:52784)
Open House
This property has open houses!
12:00 pm
Ends at:2:00 pm
12:00 pm
Ends at:2:00 pm
Property Details
| MLS® Number | A2168627 |
| Property Type | Single Family |
| Neigbourhood | Hounsfield Heights/Briar Hill |
| Community Name | Crescent Heights |
| AmenitiesNearBy | Park, Playground, Schools, Shopping |
| Features | Treed, Back Lane, No Smoking Home |
| ParkingSpaceTotal | 2 |
| Plan | 3946n |
| Structure | Shed, Deck |
Building
| BathroomTotal | 1 |
| BedroomsAboveGround | 2 |
| BedroomsTotal | 2 |
| Appliances | Washer, Refrigerator, Dishwasher, Stove, Dryer, Microwave Range Hood Combo, Window Coverings |
| BasementDevelopment | Unfinished |
| BasementType | Full (unfinished) |
| ConstructedDate | 1912 |
| ConstructionMaterial | Wood Frame |
| ConstructionStyleAttachment | Detached |
| CoolingType | None |
| ExteriorFinish | Stucco |
| FlooringType | Hardwood, Linoleum |
| FoundationType | Poured Concrete |
| HeatingFuel | Natural Gas |
| HeatingType | Forced Air |
| StoriesTotal | 2 |
| SizeInterior | 860.14 Sqft |
| TotalFinishedArea | 860.14 Sqft |
| Type | House |
Parking
| Other | |
| Parking Pad |
Land
| Acreage | No |
| FenceType | Fence |
| LandAmenities | Park, Playground, Schools, Shopping |
| LandscapeFeatures | Garden Area |
| SizeDepth | 36.6 M |
| SizeFrontage | 10.84 M |
| SizeIrregular | 4197.00 |
| SizeTotal | 4197 Sqft|4,051 - 7,250 Sqft |
| SizeTotalText | 4197 Sqft|4,051 - 7,250 Sqft |
| ZoningDescription | M-cg |
Rooms
| Level | Type | Length | Width | Dimensions |
|---|---|---|---|---|
| Second Level | 4pc Bathroom | 8.42 Ft x 6.33 Ft | ||
| Second Level | Bedroom | 12.75 Ft x 8.08 Ft | ||
| Second Level | Primary Bedroom | 15.67 Ft x 8.17 Ft | ||
| Basement | Furnace | 15.00 Ft x 19.58 Ft | ||
| Main Level | Dining Room | 9.42 Ft x 11.08 Ft | ||
| Main Level | Kitchen | 8.42 Ft x 11.33 Ft | ||
| Main Level | Living Room | 8.42 Ft x 12.33 Ft |
https://www.realtor.ca/real-estate/27474992/120-11-avenue-nw-calgary-crescent-heights
Interested?
Contact us for more information




































