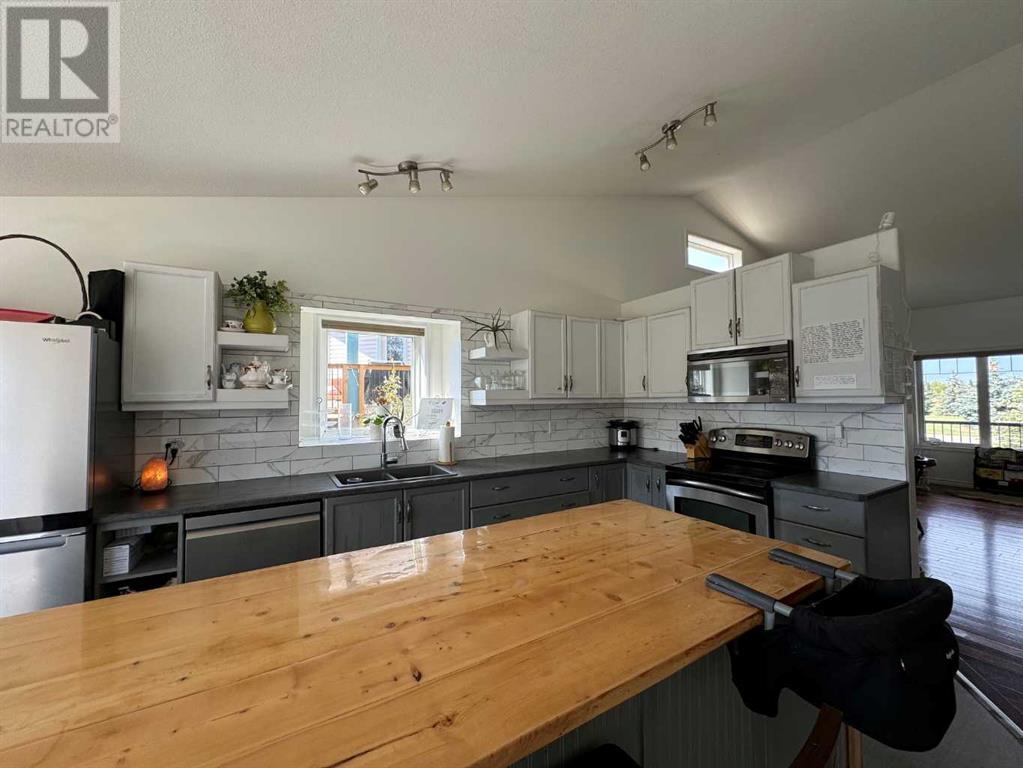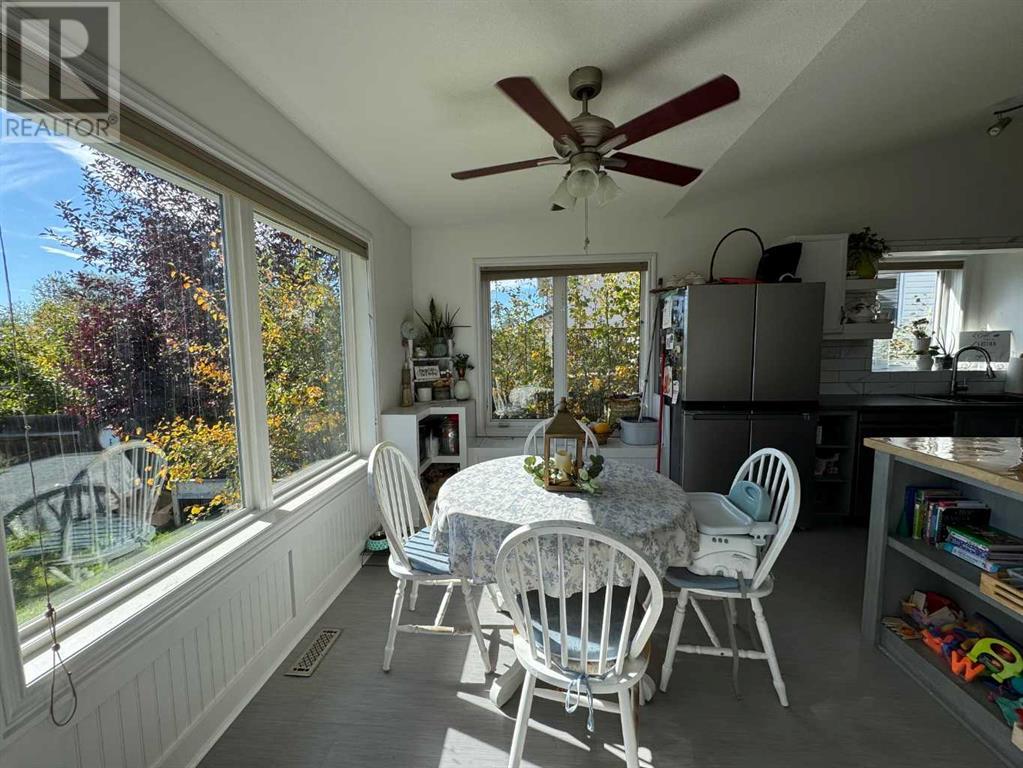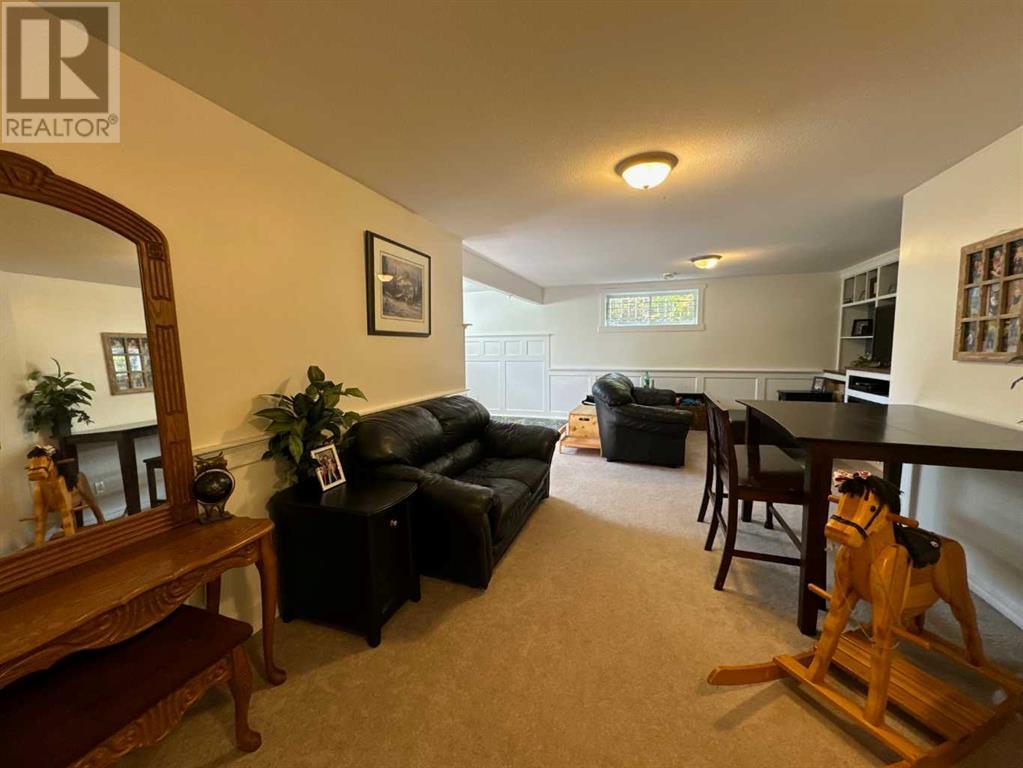5 Bedroom
3 Bathroom
1475 sqft
Bungalow
Fireplace
Central Air Conditioning
Forced Air
Fruit Trees, Garden Area, Landscaped, Lawn
$630,000
An amazing chance to own a beautiful custom home in the quiet community of Carstairs! This Bungalow exudes pride of ownership. Take a minute and sit on the front porch, take in the views from the PARK across the street, it's an amazing green space! The main level has a huge living room and dining room. Heat it up or cool it down with the comfy fireplace or central A/C. The kitchen is a chefs dream with an enormous custom wood top island, a second eating area, tons of cabinet space, NEW fridge and NEW dishwasher. 3 well sized bedrooms, a 4 piece bathroom, a 4 piece ensuite bathroom, a walk-in closet and a convenient laundry room on the main level will surely impress. The basement is Massive! 2 more bedrooms, another 4 piece bathroom, a family room built for all furniture sizes plus a hobby/flex/storage room. Lets not forget about the oversized garage, park 2 cars with ease and still have room for all your garden tools, lawn mower etc. The backyard has been made into a gardeners dream and the best place to relax with the south facing deck! Lots of planting space, fruit trees, shrubs and veg. Close to schools, shopping and all amenties. (id:52784)
Property Details
|
MLS® Number
|
A2169355 |
|
Property Type
|
Single Family |
|
Neigbourhood
|
Carriage Lane |
|
AmenitiesNearBy
|
Park, Playground, Schools, Shopping |
|
Features
|
Closet Organizers, No Smoking Home, Level |
|
ParkingSpaceTotal
|
4 |
|
Plan
|
0412374 |
|
Structure
|
Deck |
Building
|
BathroomTotal
|
3 |
|
BedroomsAboveGround
|
3 |
|
BedroomsBelowGround
|
2 |
|
BedroomsTotal
|
5 |
|
Appliances
|
Refrigerator, Dishwasher, Stove, Microwave Range Hood Combo, Window Coverings, Garage Door Opener, Washer & Dryer |
|
ArchitecturalStyle
|
Bungalow |
|
BasementDevelopment
|
Finished |
|
BasementType
|
Full (finished) |
|
ConstructedDate
|
2005 |
|
ConstructionMaterial
|
Poured Concrete, Wood Frame |
|
ConstructionStyleAttachment
|
Detached |
|
CoolingType
|
Central Air Conditioning |
|
ExteriorFinish
|
Concrete, Vinyl Siding |
|
FireplacePresent
|
Yes |
|
FireplaceTotal
|
1 |
|
FlooringType
|
Carpeted, Hardwood, Linoleum |
|
FoundationType
|
Poured Concrete |
|
HeatingType
|
Forced Air |
|
StoriesTotal
|
1 |
|
SizeInterior
|
1475 Sqft |
|
TotalFinishedArea
|
1475 Sqft |
|
Type
|
House |
Parking
Land
|
Acreage
|
No |
|
FenceType
|
Fence |
|
LandAmenities
|
Park, Playground, Schools, Shopping |
|
LandscapeFeatures
|
Fruit Trees, Garden Area, Landscaped, Lawn |
|
SizeFrontage
|
15.85 M |
|
SizeIrregular
|
5928.00 |
|
SizeTotal
|
5928 Sqft|4,051 - 7,250 Sqft |
|
SizeTotalText
|
5928 Sqft|4,051 - 7,250 Sqft |
|
ZoningDescription
|
R-1 |
Rooms
| Level |
Type |
Length |
Width |
Dimensions |
|
Lower Level |
Other |
|
|
12.00 Ft x 18.00 Ft |
|
Lower Level |
Bedroom |
|
|
11.00 Ft x 13.50 Ft |
|
Lower Level |
Family Room |
|
|
23.33 Ft x 22.75 Ft |
|
Lower Level |
Bedroom |
|
|
12.50 Ft x 10.00 Ft |
|
Lower Level |
4pc Bathroom |
|
|
5.00 Ft x 4.83 Ft |
|
Main Level |
Other |
|
|
23.33 Ft x 12.58 Ft |
|
Main Level |
Bedroom |
|
|
10.33 Ft x 10.33 Ft |
|
Main Level |
Primary Bedroom |
|
|
14.17 Ft x 12.00 Ft |
|
Main Level |
Bedroom |
|
|
11.75 Ft x 12.75 Ft |
|
Main Level |
4pc Bathroom |
|
|
8.67 Ft x 5.00 Ft |
|
Main Level |
4pc Bathroom |
|
|
8.00 Ft x 6.42 Ft |
|
Main Level |
Living Room/dining Room |
|
|
14.83 Ft x 18.75 Ft |
|
Main Level |
Laundry Room |
|
|
5.67 Ft x 7.00 Ft |
https://www.realtor.ca/real-estate/27479941/1043-carriage-lane-drive-carstairs

























