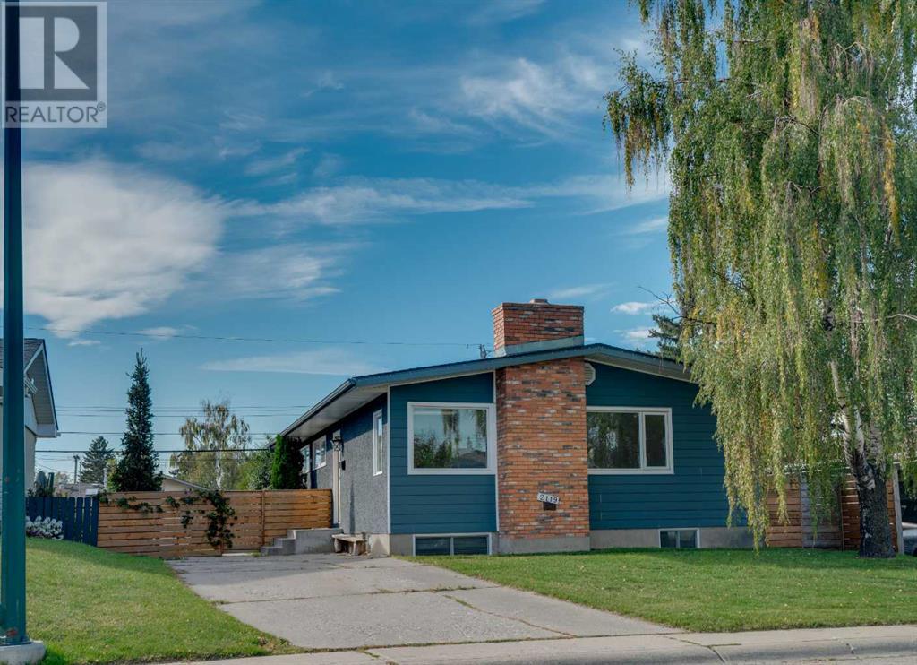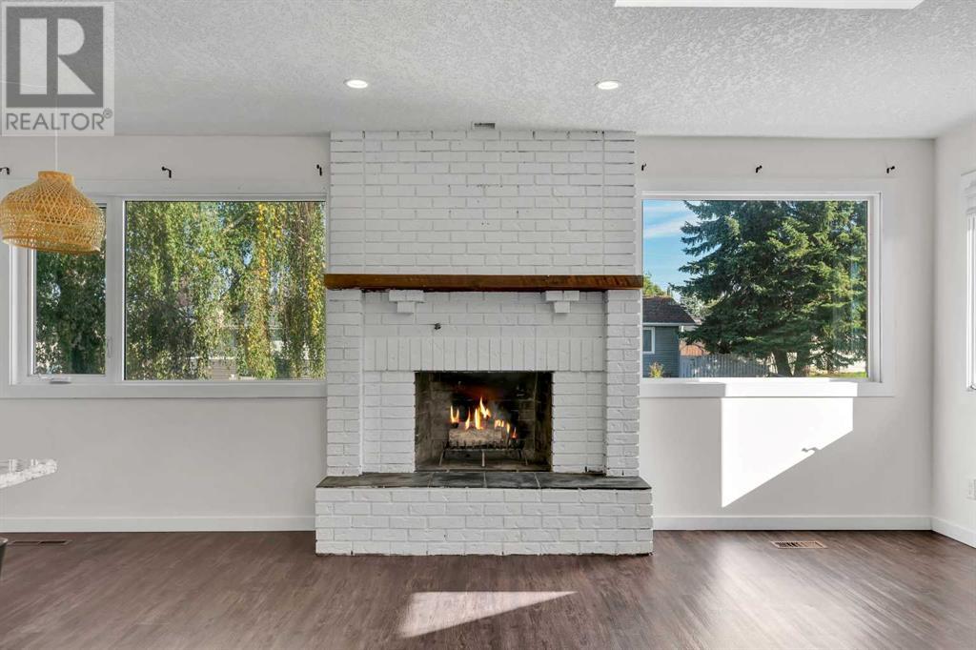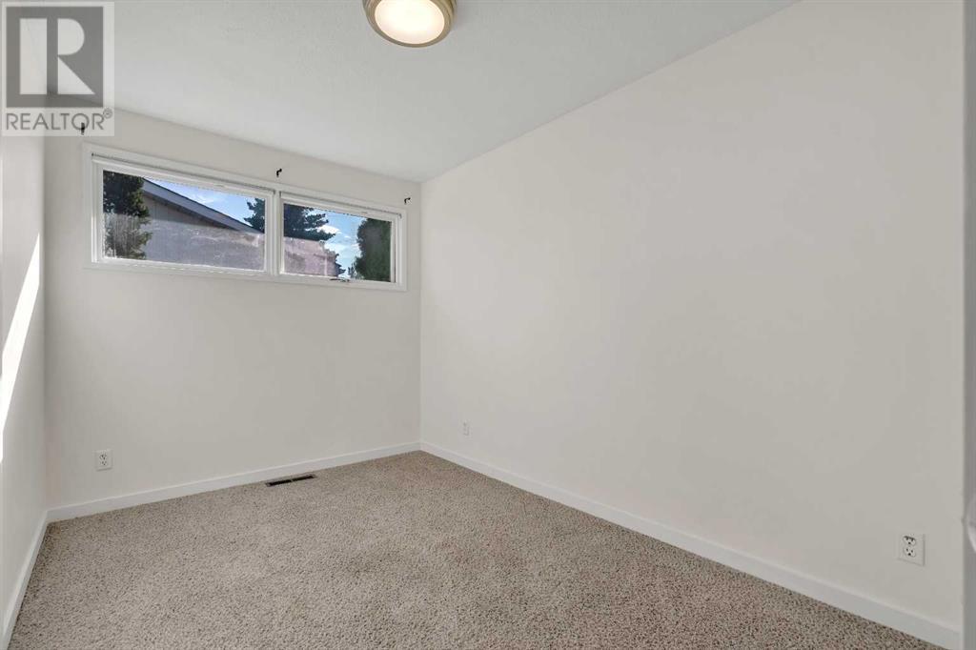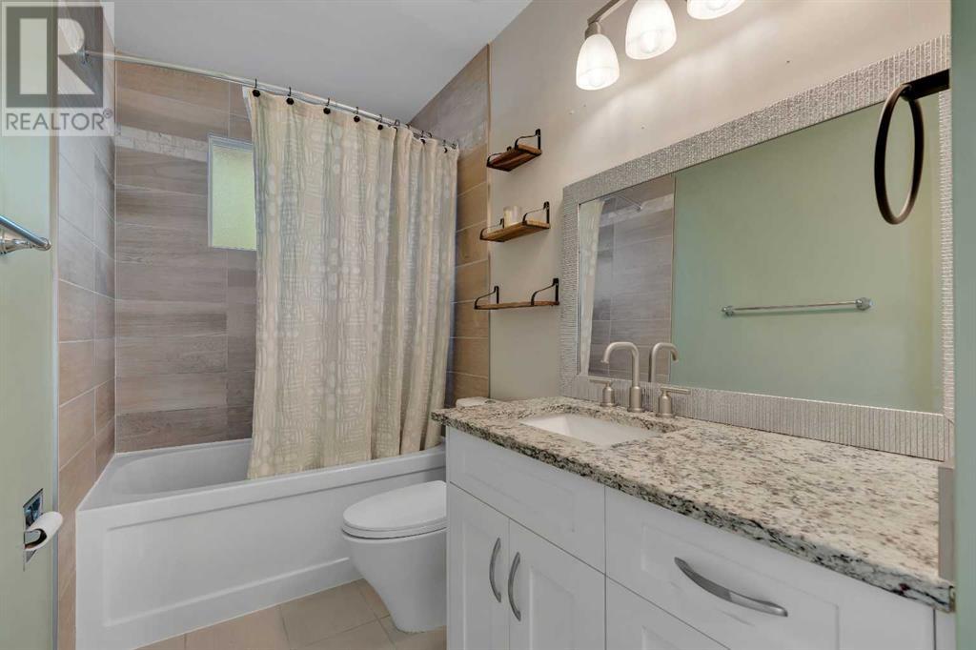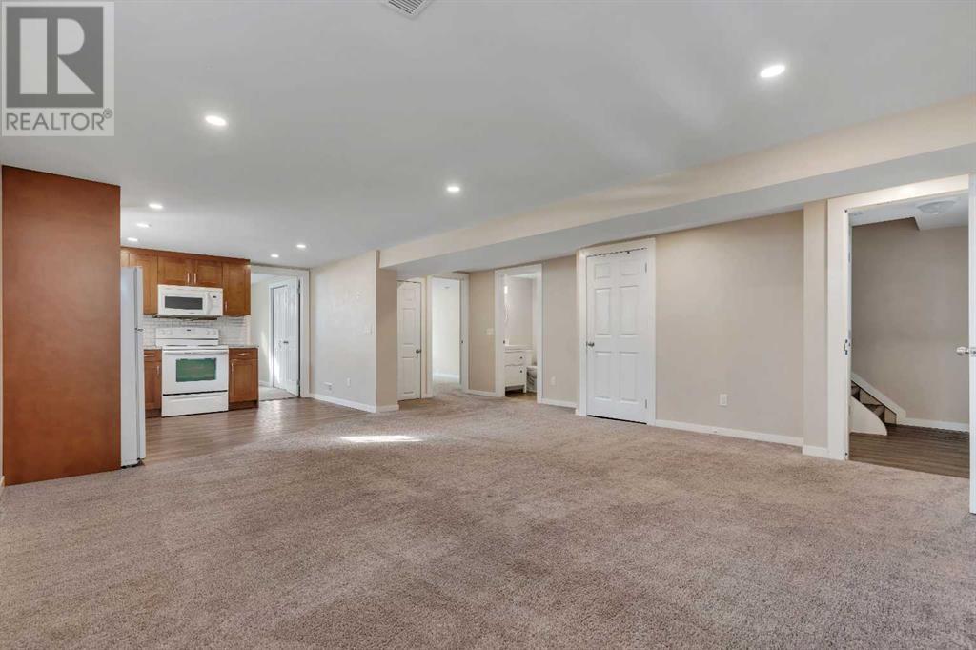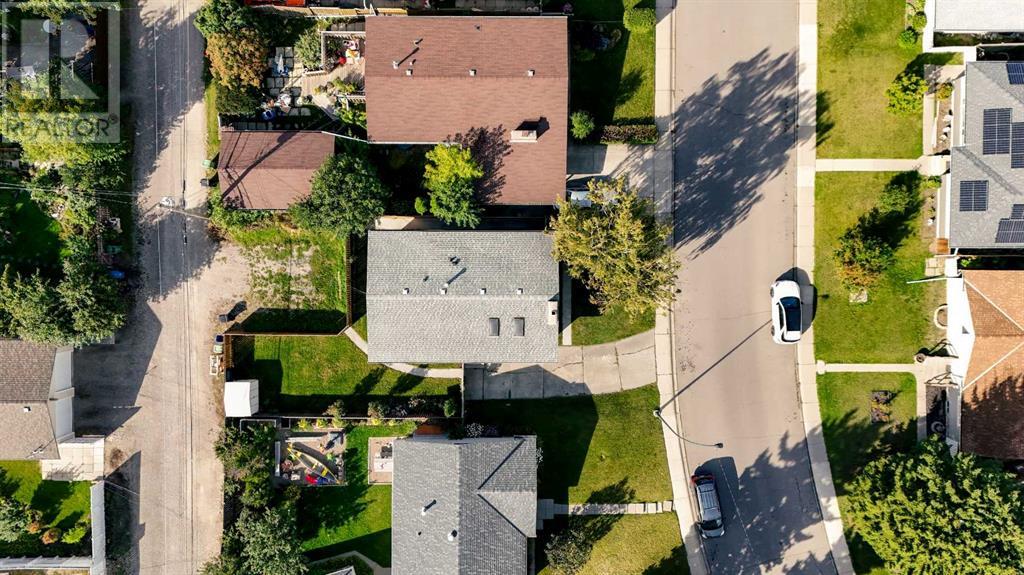5 Bedroom
2 Bathroom
1062.32 sqft
Bungalow
Fireplace
None
Forced Air
$649,900
ATTENTION INVESTORS!!! This spacious 5-bedroom, 2-bathroom bungalow offers over 2000 square feet of well-designed living space, perfectly situated on a generous lot with a sunny south-facing yard. The main floor features a bright, open-concept layout with large windows, durable LVP flooring, and a cozy wood burning fireplace. You'll love the modern kitchen, complete with stainless steel appliances, granite countertops, a large island, and a convenient pantry. The main level boasts three good sized bedrooms, a renovated full bathroom, and its own dedicated laundry. A separate entrance leads to the fully finished basement suite(illegal), offering two additional large bedrooms, a second full kitchen, separate laundry, and an expansive living area—ideal for extended family or potential rental income if desired. This turnkey investment property includes ample off-street parking, with a front driveway and space for two vehicles in the back, plus a large yard perfect for outdoor enjoyment. Located in the desirable community of Mayland Heights, this home is close to schools, grocery store, public transit along with quick access Memorial Drive, Deerfoot Trail, and a quick commute to downtown Calgary. (id:52784)
Property Details
|
MLS® Number
|
A2167563 |
|
Property Type
|
Single Family |
|
Neigbourhood
|
Mayland Heights |
|
Community Name
|
Mayland Heights |
|
AmenitiesNearBy
|
Playground, Schools, Shopping |
|
Features
|
Back Lane, No Animal Home, No Smoking Home, Level |
|
ParkingSpaceTotal
|
4 |
|
Plan
|
1411jk |
|
Structure
|
None |
Building
|
BathroomTotal
|
2 |
|
BedroomsAboveGround
|
3 |
|
BedroomsBelowGround
|
2 |
|
BedroomsTotal
|
5 |
|
Appliances
|
Refrigerator, Dishwasher, Stove, Microwave Range Hood Combo, Window Coverings, Washer/dryer Stack-up |
|
ArchitecturalStyle
|
Bungalow |
|
BasementDevelopment
|
Finished |
|
BasementFeatures
|
Separate Entrance, Suite |
|
BasementType
|
Full (finished) |
|
ConstructedDate
|
1963 |
|
ConstructionMaterial
|
Poured Concrete, Wood Frame |
|
ConstructionStyleAttachment
|
Detached |
|
CoolingType
|
None |
|
ExteriorFinish
|
Concrete |
|
FireplacePresent
|
Yes |
|
FireplaceTotal
|
1 |
|
FlooringType
|
Carpeted, Ceramic Tile, Laminate |
|
FoundationType
|
Poured Concrete |
|
HeatingFuel
|
Natural Gas |
|
HeatingType
|
Forced Air |
|
StoriesTotal
|
1 |
|
SizeInterior
|
1062.32 Sqft |
|
TotalFinishedArea
|
1062.32 Sqft |
|
Type
|
House |
Parking
Land
|
Acreage
|
No |
|
FenceType
|
Fence |
|
LandAmenities
|
Playground, Schools, Shopping |
|
SizeDepth
|
31.39 M |
|
SizeFrontage
|
15.24 M |
|
SizeIrregular
|
478.00 |
|
SizeTotal
|
478 M2|4,051 - 7,250 Sqft |
|
SizeTotalText
|
478 M2|4,051 - 7,250 Sqft |
|
ZoningDescription
|
R-c1 |
Rooms
| Level |
Type |
Length |
Width |
Dimensions |
|
Basement |
Living Room |
|
|
11.58 Ft x 19.08 Ft |
|
Basement |
4pc Bathroom |
|
|
.00 Ft x .00 Ft |
|
Basement |
Bedroom |
|
|
11.17 Ft x 10.92 Ft |
|
Basement |
Primary Bedroom |
|
|
9.25 Ft x 15.92 Ft |
|
Basement |
Kitchen |
|
|
11.17 Ft x 10.50 Ft |
|
Basement |
Living Room |
|
|
18.67 Ft x 21.75 Ft |
|
Main Level |
4pc Bathroom |
|
|
.00 Ft x .00 Ft |
|
Main Level |
Bedroom |
|
|
11.33 Ft x 8.17 Ft |
|
Main Level |
Bedroom |
|
|
10.08 Ft x 9.08 Ft |
|
Main Level |
Primary Bedroom |
|
|
10.17 Ft x 11.17 Ft |
|
Main Level |
Dining Room |
|
|
9.67 Ft x 9.83 Ft |
|
Main Level |
Kitchen |
|
|
13.67 Ft x 12.67 Ft |
https://www.realtor.ca/real-estate/27456849/2119-milne-drive-ne-calgary-mayland-heights

