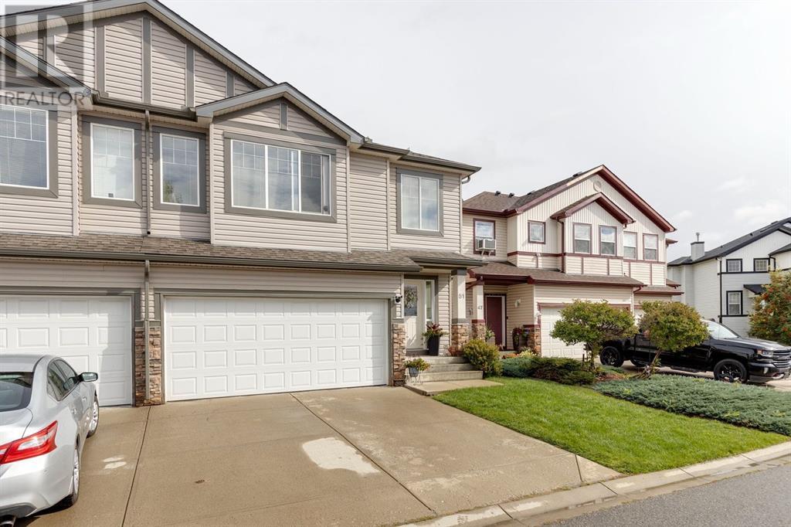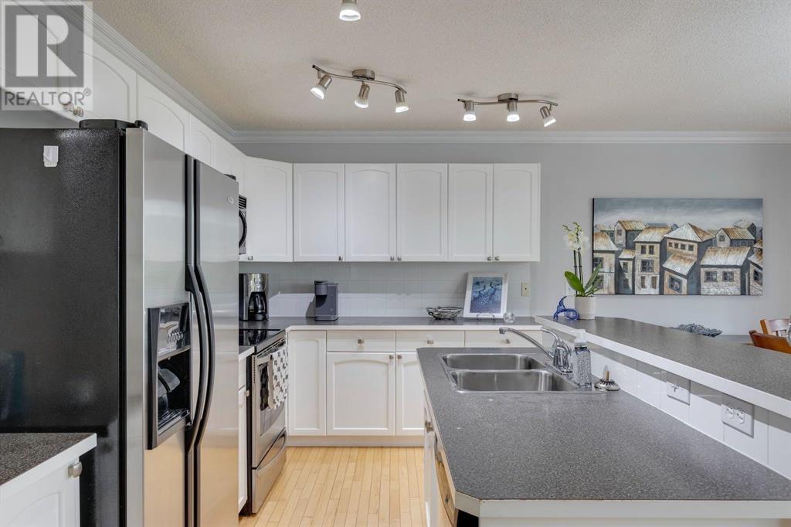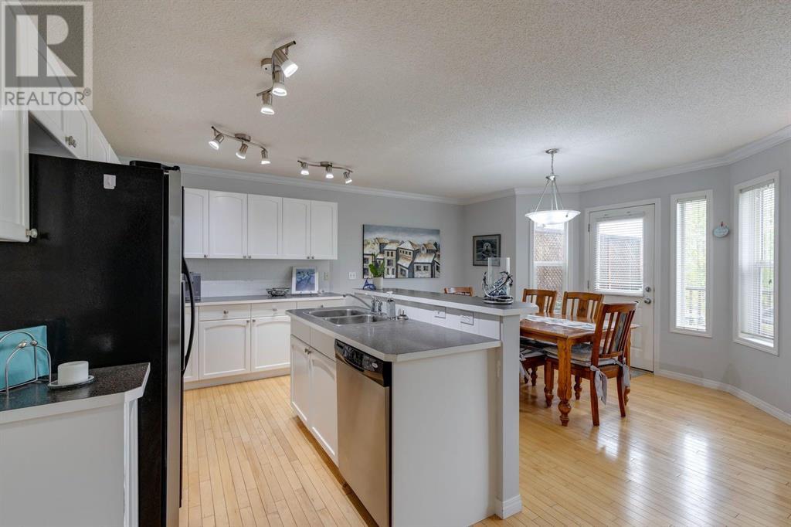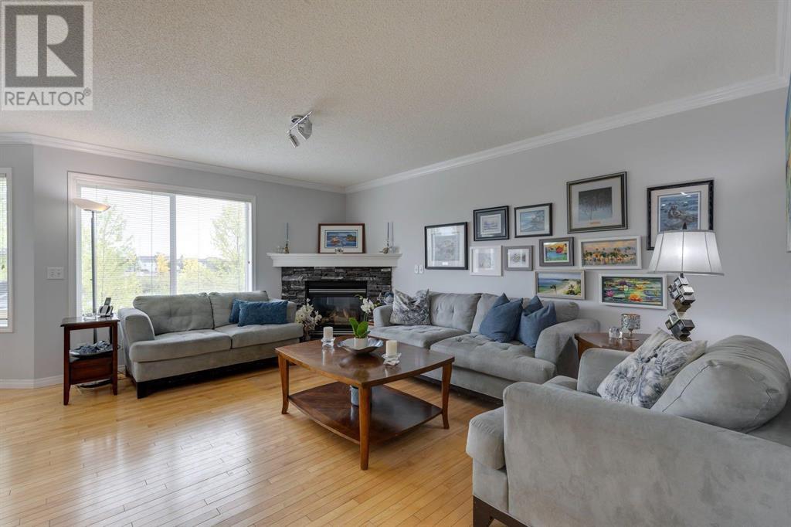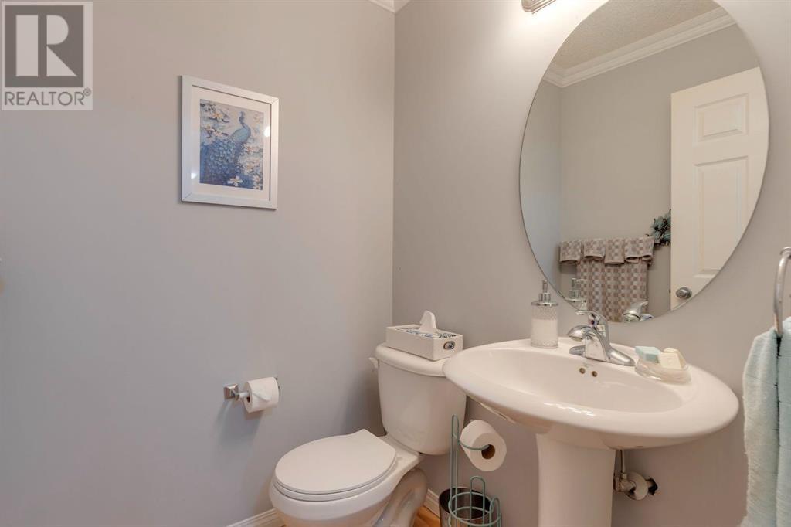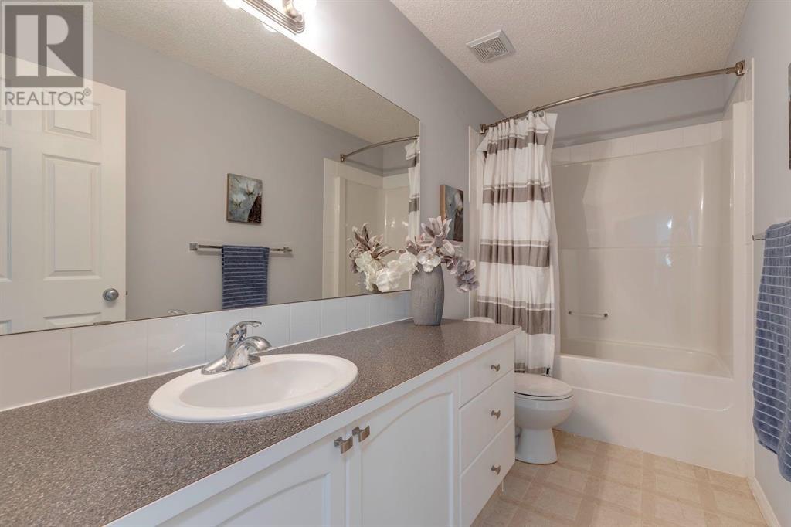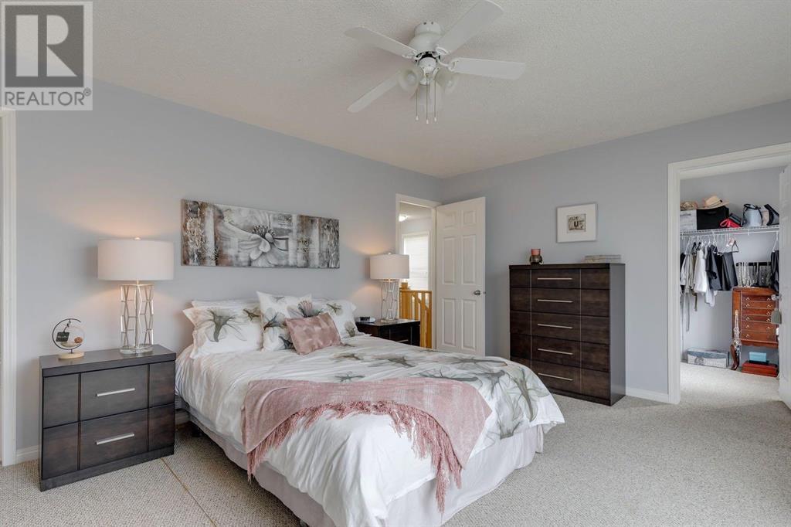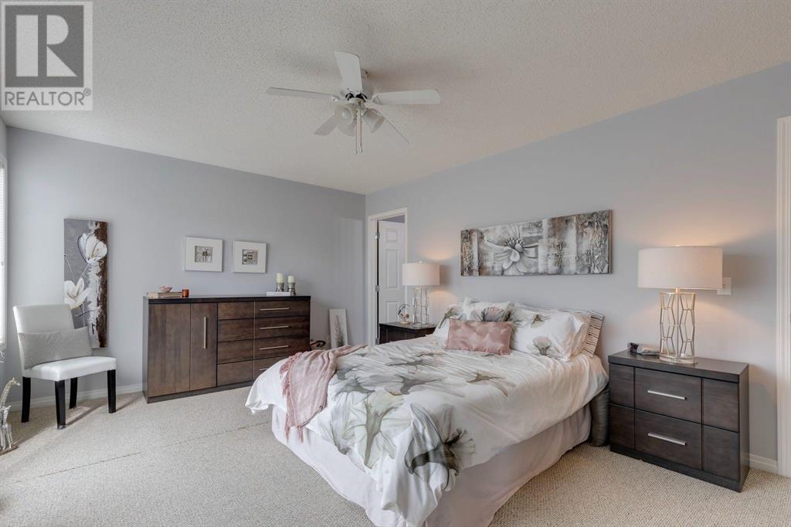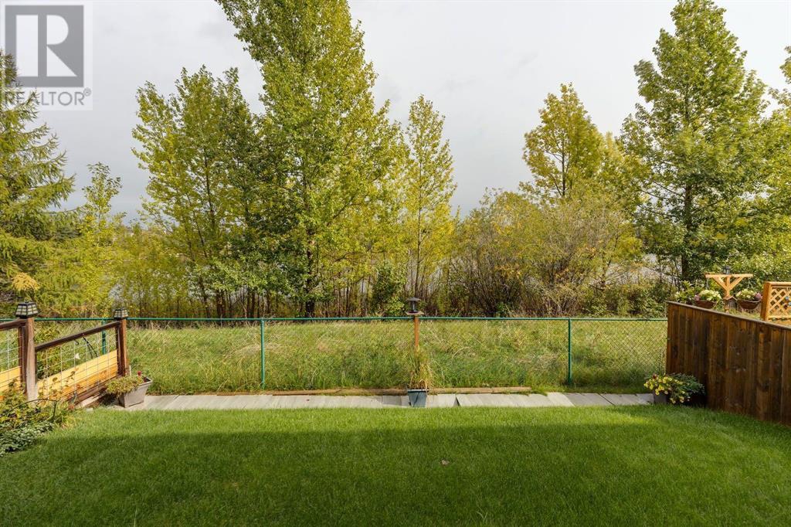51 Everridge Villas Sw Calgary, Alberta T2Y 4Y9
$600,000
Amazing half duplex with charm galore! NO condo fees, Fabulous walk-out backing onto the pond! It doesn’t get much better than this! Main floor living space is light and bright with open area Kitchen, Family Room and Dining Room overlooking the east facing pond. Newly painted kitchen cabinets brightens the room with a raised breakfast bar island and stainless steel appliances. Inviting family room with gas fireplace for those upcoming cold winter nights! Well thought out upper level with storage/linen closets and a large laundry room with sink and countertop. Huge master bedroom has large windows, big walk-in closet and sizable three piece ensuite. Two additional bedrooms up and a four piece bath complete the upstairs. The fully finished walk out basement has a large family/rec room, the fourth bedroom and 4 piece bath. Walkout onto your patio with great storage shed, lovely gardens and that pond view! New roof, gutters, siding and garage door in the last 2-3 years. Exceptional property close to all shopping, transit and major roadways! Don’t delay….your dream home awaits! (id:52784)
Property Details
| MLS® Number | A2167784 |
| Property Type | Single Family |
| Neigbourhood | Evergreen |
| Community Name | Evergreen |
| AmenitiesNearBy | Playground, Schools, Shopping |
| Features | Cul-de-sac, Gas Bbq Hookup |
| ParkingSpaceTotal | 4 |
| Plan | 0413214 |
| Structure | Deck |
Building
| BathroomTotal | 4 |
| BedroomsAboveGround | 3 |
| BedroomsBelowGround | 1 |
| BedroomsTotal | 4 |
| Appliances | Washer, Refrigerator, Water Softener, Dishwasher, Stove, Dryer, Freezer, Microwave Range Hood Combo, Garage Door Opener |
| BasementDevelopment | Finished |
| BasementFeatures | Walk Out |
| BasementType | Full (finished) |
| ConstructedDate | 2004 |
| ConstructionStyleAttachment | Semi-detached |
| CoolingType | None |
| ExteriorFinish | Vinyl Siding |
| FireplacePresent | Yes |
| FireplaceTotal | 1 |
| FlooringType | Carpeted, Hardwood |
| FoundationType | Poured Concrete |
| HalfBathTotal | 1 |
| HeatingFuel | Natural Gas |
| HeatingType | Other, Forced Air |
| StoriesTotal | 2 |
| SizeInterior | 1762 Sqft |
| TotalFinishedArea | 1762 Sqft |
| Type | Duplex |
Parking
| Attached Garage | 2 |
Land
| Acreage | No |
| FenceType | Fence |
| LandAmenities | Playground, Schools, Shopping |
| LandscapeFeatures | Landscaped |
| SizeDepth | 27 M |
| SizeFrontage | 9.15 M |
| SizeIrregular | 247.00 |
| SizeTotal | 247 M2|0-4,050 Sqft |
| SizeTotalText | 247 M2|0-4,050 Sqft |
| SurfaceWater | Creek Or Stream |
| ZoningDescription | R-2 |
Rooms
| Level | Type | Length | Width | Dimensions |
|---|---|---|---|---|
| Lower Level | Recreational, Games Room | 16.50 Ft x 14.00 Ft | ||
| Lower Level | Bedroom | 10.00 Ft x 10.00 Ft | ||
| Lower Level | 4pc Bathroom | 8.00 Ft x 5.00 Ft | ||
| Main Level | 2pc Bathroom | 5.50 Ft x 5.00 Ft | ||
| Main Level | Kitchen | 12.00 Ft x 9.50 Ft | ||
| Main Level | Dining Room | 14.50 Ft x 10.00 Ft | ||
| Main Level | Other | 22.00 Ft x 13.00 Ft | ||
| Main Level | Living Room | 16.50 Ft x 12.67 Ft | ||
| Upper Level | Laundry Room | 9.83 Ft x 5.50 Ft | ||
| Upper Level | Bedroom | 11.00 Ft x 9.50 Ft | ||
| Upper Level | Primary Bedroom | 17.00 Ft x 12.00 Ft | ||
| Upper Level | Bedroom | 12.00 Ft x 9.50 Ft | ||
| Upper Level | 3pc Bathroom | 12.50 Ft x 7.50 Ft | ||
| Upper Level | 4pc Bathroom | 11.50 Ft x 5.00 Ft |
https://www.realtor.ca/real-estate/27456950/51-everridge-villas-sw-calgary-evergreen
Interested?
Contact us for more information




