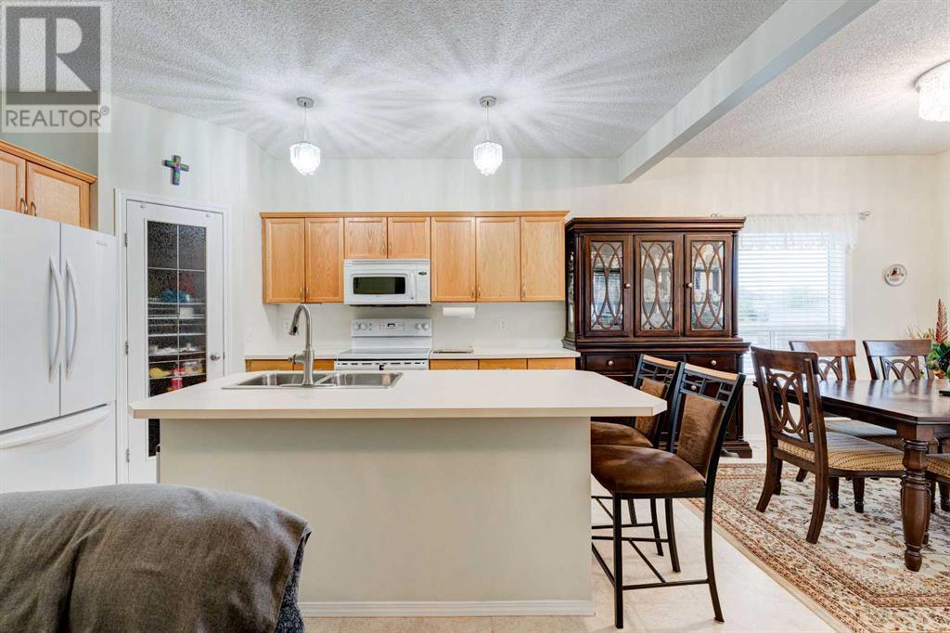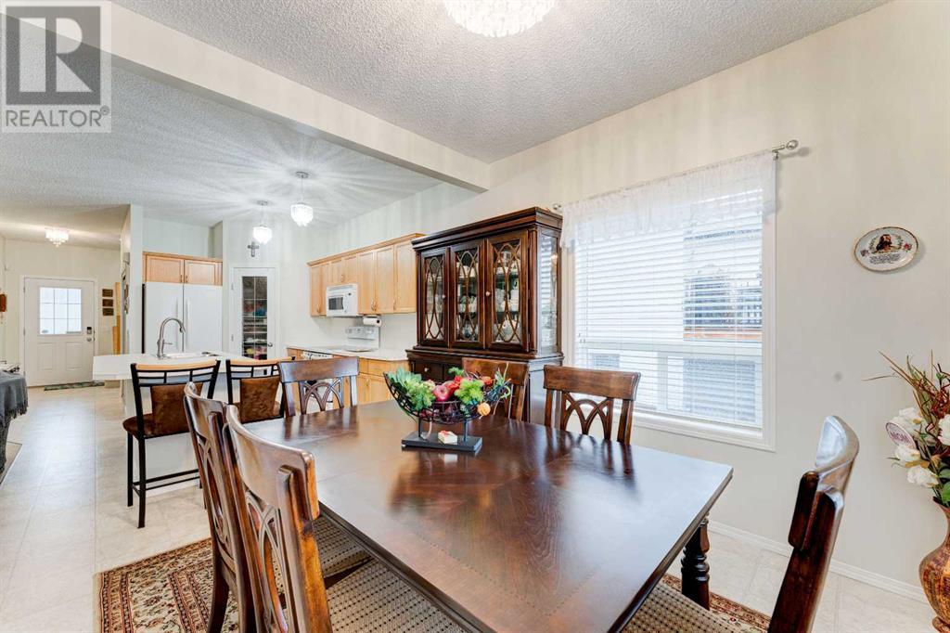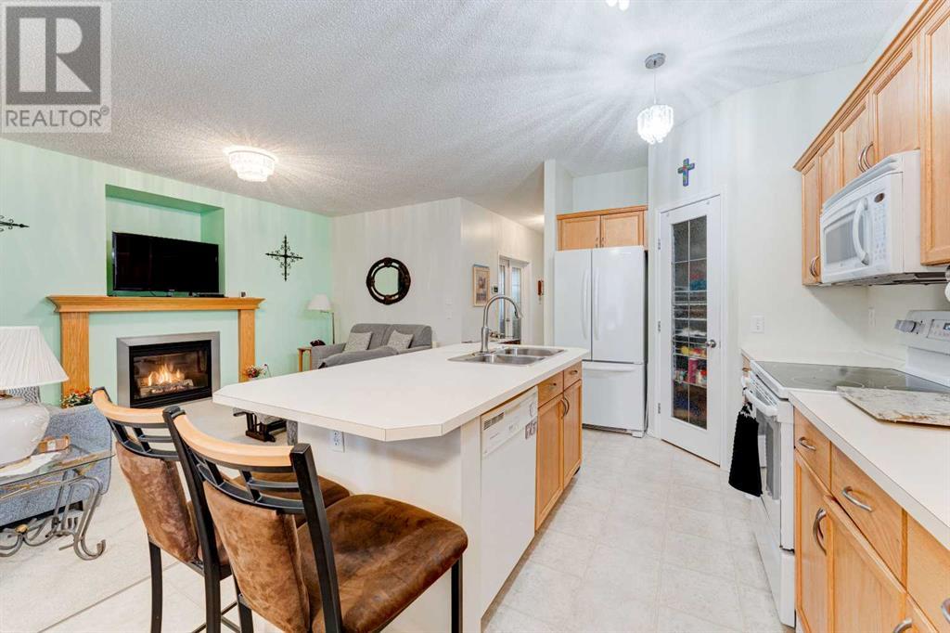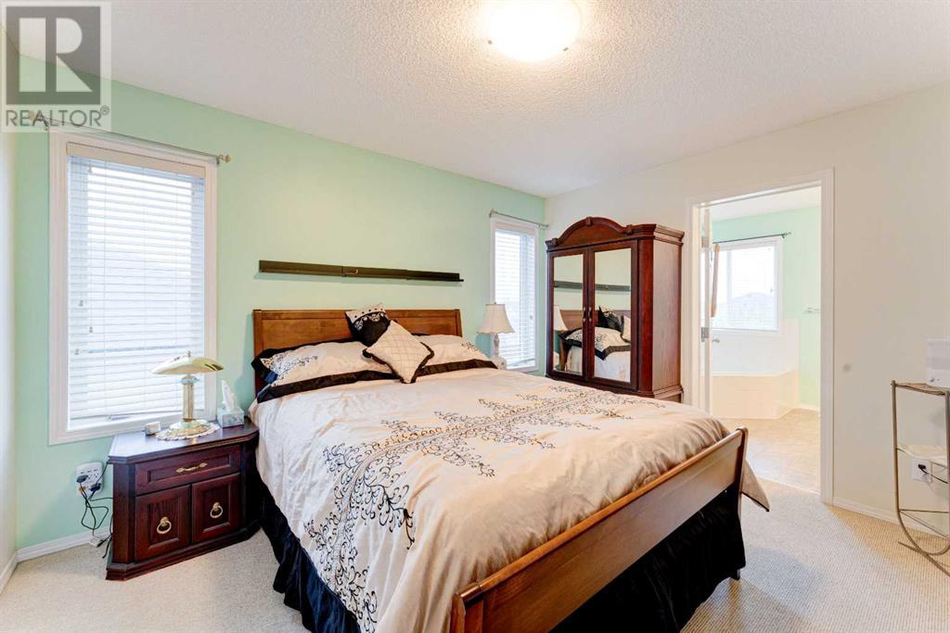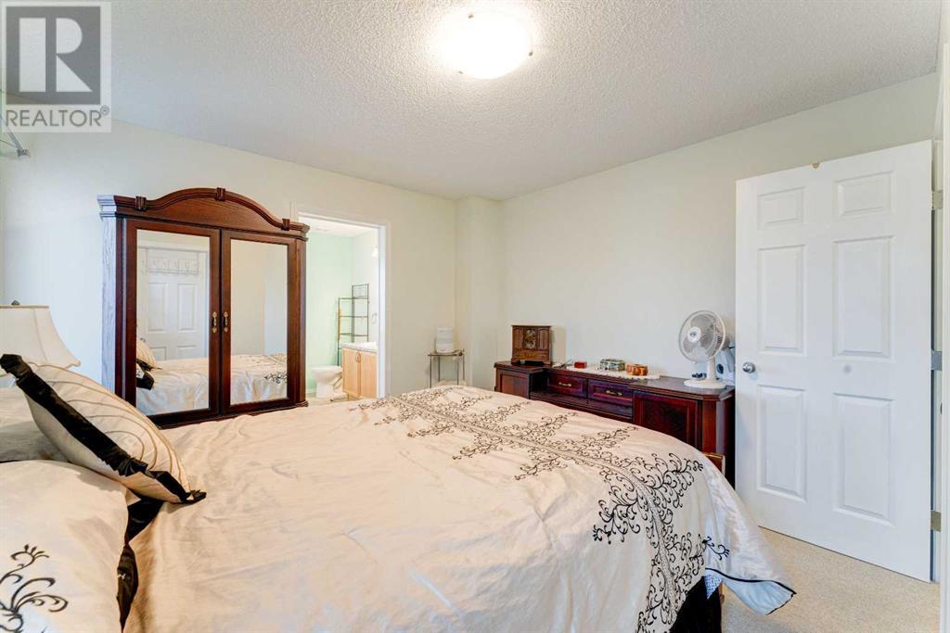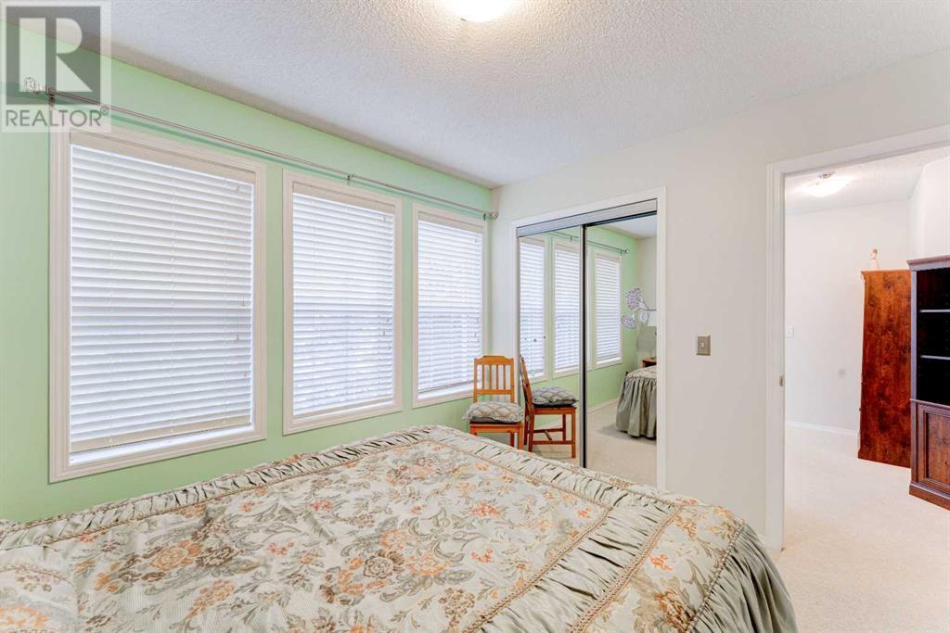3 Bedroom
3 Bathroom
1578.04 sqft
Fireplace
Central Air Conditioning
Forced Air
Lawn
$575,000
Immaculate 2-Storey Home with Main Floor Office, Walkout Basement, and Heated Shed Workspace in Family-Friendly Evergreen, Southwest Calgary.Welcome to this impeccably maintained 1,578 sq. ft. two-storey home, ideally located in the desirable Evergreen community of Southwest Calgary. Designed with families and professionals in mind, this home offers a convenient main floor office and a heated workspace within a separate shed—perfect for a quiet home office or hobby space.Recently painted and meticulously cared for, this home is move-in ready. The open floor plan, enhanced by 9-foot ceilings and large windows, invites an abundance of natural light throughout. Enjoy Calgary’s hot summers in comfort, thanks to the central air conditioning, or relax on one of the two newly installed decks. The upper deck features an enclosed gazebo, offering the perfect retreat for outdoor dining or unwinding after a long day.Though the walkout basement is currently unfinished, it provides ample potential for future customization, allowing you to create the perfect space tailored to your needs. Outside, the property boasts a large 25x30-foot, 6-inch thick concrete pad—ideal for parking or potential future projects.Set on a quiet street and featuring a larger-than-average pie-shaped lot, this home provides privacy and space that many families desire. Evergreen is renowned for its family-friendly environment, with parks, playgrounds, and schools nearby. Plus, you’re just a short drive from Fish Creek Park, one of Calgary’s most beloved natural areas.Convenience is key, with easy access to Stoney Trail, Costco and a range of shopping, grocery, and transit options just minutes away.Don’t miss this gem of a home, perfect for families seeking both functionality and comfort in a prime location. (id:52784)
Property Details
|
MLS® Number
|
A2167610 |
|
Property Type
|
Single Family |
|
Neigbourhood
|
Evergreen |
|
Community Name
|
Evergreen |
|
AmenitiesNearBy
|
Schools, Shopping |
|
Features
|
Back Lane, French Door |
|
ParkingSpaceTotal
|
2 |
|
Plan
|
0512452 |
|
Structure
|
Deck |
Building
|
BathroomTotal
|
3 |
|
BedroomsAboveGround
|
3 |
|
BedroomsTotal
|
3 |
|
Appliances
|
Refrigerator, Dishwasher, Stove, Hood Fan, Window Coverings |
|
BasementDevelopment
|
Unfinished |
|
BasementFeatures
|
Walk Out |
|
BasementType
|
See Remarks (unfinished) |
|
ConstructedDate
|
2006 |
|
ConstructionMaterial
|
Wood Frame |
|
ConstructionStyleAttachment
|
Detached |
|
CoolingType
|
Central Air Conditioning |
|
ExteriorFinish
|
Vinyl Siding |
|
FireplacePresent
|
Yes |
|
FireplaceTotal
|
1 |
|
FlooringType
|
Carpeted, Linoleum |
|
FoundationType
|
Poured Concrete |
|
HalfBathTotal
|
1 |
|
HeatingFuel
|
Natural Gas |
|
HeatingType
|
Forced Air |
|
StoriesTotal
|
2 |
|
SizeInterior
|
1578.04 Sqft |
|
TotalFinishedArea
|
1578.04 Sqft |
|
Type
|
House |
Parking
Land
|
Acreage
|
No |
|
FenceType
|
Fence |
|
LandAmenities
|
Schools, Shopping |
|
LandscapeFeatures
|
Lawn |
|
SizeFrontage
|
5.75 M |
|
SizeIrregular
|
389.00 |
|
SizeTotal
|
389 M2|4,051 - 7,250 Sqft |
|
SizeTotalText
|
389 M2|4,051 - 7,250 Sqft |
|
ZoningDescription
|
R-1n |
Rooms
| Level |
Type |
Length |
Width |
Dimensions |
|
Main Level |
Kitchen |
|
|
12.50 Ft x 10.00 Ft |
|
Main Level |
Dining Room |
|
|
10.33 Ft x 10.00 Ft |
|
Main Level |
Living Room |
|
|
15.17 Ft x 10.92 Ft |
|
Main Level |
Den |
|
|
11.83 Ft x 8.17 Ft |
|
Main Level |
2pc Bathroom |
|
|
.00 Ft x .00 Ft |
|
Upper Level |
Primary Bedroom |
|
|
12.50 Ft x 11.50 Ft |
|
Upper Level |
Bedroom |
|
|
11.00 Ft x 9.17 Ft |
|
Upper Level |
Bedroom |
|
|
10.83 Ft x 9.83 Ft |
|
Upper Level |
4pc Bathroom |
|
|
.00 Ft x .00 Ft |
|
Upper Level |
4pc Bathroom |
|
|
.00 Ft x .00 Ft |
https://www.realtor.ca/real-estate/27457321/100-everglen-road-sw-calgary-evergreen













